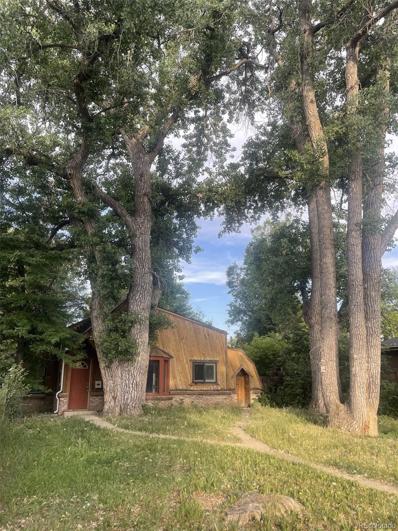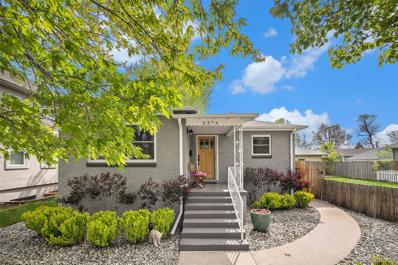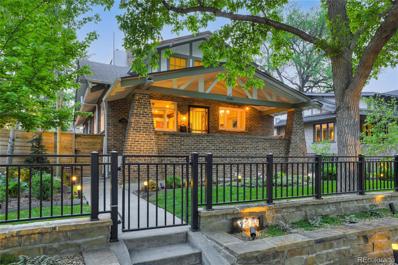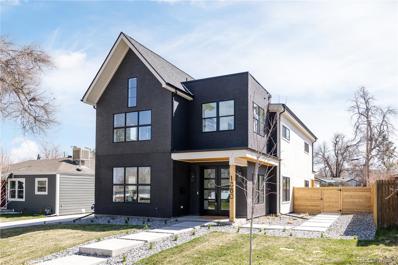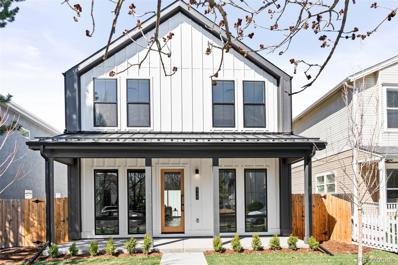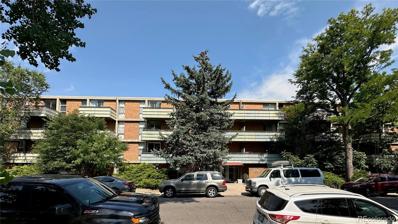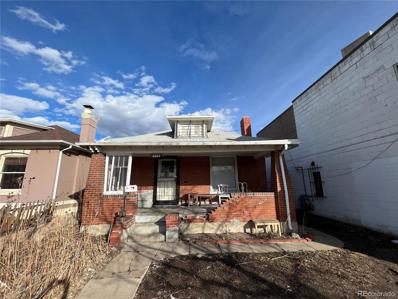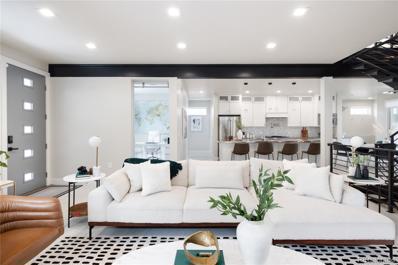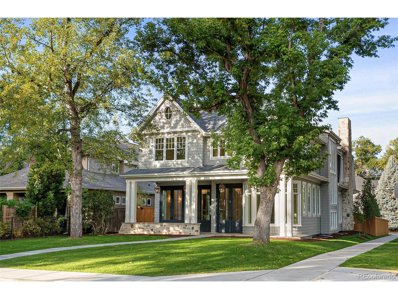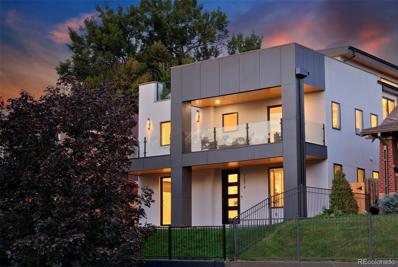Denver CO Homes for Sale
$2,255,000
2773 S Harrison Street Denver, CO 80210
- Type:
- Single Family
- Sq.Ft.:
- 5,581
- Status:
- Active
- Beds:
- 5
- Lot size:
- 0.17 Acres
- Year built:
- 2024
- Baths:
- 5.00
- MLS#:
- 2264398
- Subdivision:
- Wellshire
ADDITIONAL INFORMATION
Experience the pinnacle of luxury living at 2773 S Harrison, an elegant modern traditional-style home nestled in the prestigious Wellshire neighborhood, which has been named the #1 neighborhood in Denver by 5280 Magazine. Known for its vibrant safe community and top-rated A+ Slavens K-8 school. Situated on a grand lot this stunning 5 bed/5 bath residence showcases superior craftsmanship and premium materials. Upon entry, you'll be captivated by custom features, including expansive Fibrex Anderson windows that illuminate the open floor plan. White oak engineered hardwood floors flow through the spacious living area to a chef’s dream kitchen, equipped with a Thermador oven, Thermador dishwasher, a side-by-side column refrigerator, and a drawer microwave. The kitchen is lined with custom American cabinetry, under-cabinet lighting, walk in pantry, and a striking quartz waterfall island. The sophisticated living room centers around a fireplace adorned with unique Porcelanosa tiling and offers access to the outstanding outdoor space, perfect for entertaining with its mega covered patio.The powder bath features a floating quartz vanity and designer finishes, adding a touch of elegance. The home also includes a beautiful mudroom with a convenient dog wash and hand-troweled drywall finish throughout. Making one's way custom staircase to the serene primary suite, featuring a grand French balcony, gas fireplace, and his & hers closets. The luxurious primary bath, accessible through a private hallway with a glass door, showcases a notable freestanding soaking tub, a cozy fireplace, and heated floors. The shower includes triple heads, and the dual vanity adds to the elegance. The lower level offers a spacious 10 foot tall basement with a stunning wet bar and gym. Ideally situated, this home is a 2-minute drive to Wellshire Golf Course, a 15-minute walk from Robert H. Williams Park, and 2 blocks from University Hills Shopping Center. Radon Mitigation system & no HOA.
- Type:
- Single Family
- Sq.Ft.:
- 1,277
- Status:
- Active
- Beds:
- 3
- Lot size:
- 0.18 Acres
- Year built:
- 1928
- Baths:
- 2.00
- MLS#:
- 6866541
- Subdivision:
- Evanston
ADDITIONAL INFORMATION
ATTENTION PLEASE: There is a huge tree in right in front of the Bay Window. This tree is scheduled for removal in December. The delay is due to the scheduling of a required crane. A structural engineer has reviewed the situation and can supply a report. There is no current appreciable structural damage. ****. REDUCED OVER $60,000 !!! *** WOW … JUST WOW !!! * ATTENTION BUYERS - BEFORE YOU BUY ANYWHERE YOU’LL WANT TO VIEW THIS TOTALLY UNIQUE CUSTOM BUILT HOME * THIS PROPERTY IS JUST MAGICAL … A DEFINITE MUST SEE !!! * REAL HARDWOOD FLOORS * REMODELED KITCHEN W/ GRANITE COUNTERS * FIREPLACE * HIGH LIVING ROOM CEILING WITH A MULTI-USE LOFT !!! * SKYLIGHTS in home. * TWO CAR GARAGE. *** LARGE LOT W/ SPECTACULAR TREES * CHECK OUT THE MYSTICAL PRIVATE SIDE/BACK YARD. * GREAT NEIGHBORHOOD and a SHORT DRIVE TO WASHINGTON PARK. * THIS PROPERTY WILL LIKELY SELL FAST … SEE IT TODAY !!! *****. Seller can have repairs completed based on an agreed upon buyers’ punch list so overlook any flaws when you view this “MAGICAL DREAM HOME”
$1,925,000
1191 S Elizabeth Street Denver, CO 80210
- Type:
- Single Family
- Sq.Ft.:
- 4,074
- Status:
- Active
- Beds:
- 4
- Lot size:
- 0.14 Acres
- Year built:
- 2004
- Baths:
- 5.00
- MLS#:
- 3284269
- Subdivision:
- Cory Merrill
ADDITIONAL INFORMATION
Stunning Contemporary Mediterranean Home in the heart of Cory Merrill. This corner-lot property offers a sun-filled, contemporary style, perfect for modern living, relaxing, and entertaining. Inside, you’ll find gleaming hardwood floors complemented by intricate tile inlays and high ceilings on every level. Exposed beams and arched doorways add to the elegant charm, while multiple connections to the outdoors invite you to enjoy the beautiful Colorado weather. The gourmet kitchen is a chef's paradise, featuring high-end stainless appliances, including dual stoves, concrete countertops, and an expansive butcher block island for seating and storage. Ample cabinetry, two pantries, a butler's pantry, and a built-in home office make this kitchen both functional and stylish. Enjoy casual dining in the adjoining nook or host elegant dinners in the formal dining room. The main floor family room, complete with built-ins and a cozy gas fireplace, opens to a deck, patio, and private newly landscaped yard through a sliding door—perfect for entertaining. The backyard contains a beautiful gas fireplace as well as a turf putting green. Upstairs, the primary suite is a retreat with abundant natural light a private balcony with stunning sunset and mountain views, and a luxurious five-piece ensuite bath with a walk-in closet, oversized shower, and freestanding tub. Two additional bedrooms on this level each have their own ensuite bathrooms, with one boasting a beautiful cathedral ceiling. The conveniently located laundry room provides ample storage. The garden-level basement is bright and inviting, offering comfortable guest quarters with a bedroom, full bath, home theater, and family room featuring a gas fireplace and wet bar. This prime location is walking distance to Wash Park, Old South Gaylord, and Bonnie Brae shops and restaurants, and offers easy access to light rail, I-25, Cherry Creek, DU, and downtown. Plus, there’s a playground just across the alley!
- Type:
- Townhouse
- Sq.Ft.:
- 2,682
- Status:
- Active
- Beds:
- 3
- Year built:
- 1997
- Baths:
- 3.00
- MLS#:
- 3091456
- Subdivision:
- University Park
ADDITIONAL INFORMATION
This inviting brick townhome, featuring 4 bedrooms and 3 baths, is ideally located just a short stroll from the University of Denver, surrounded by a vibrant array of shops and eateries. Freshly painted inside, the home boasts numerous windows on the north side, offering views of Harvard Gulch. The main floor welcomes you with a living room, complete with a beautiful gas log fireplace for those chilly evenings. Adjacent is a formal dining room, ideal for hosting gatherings, and a generously sized kitchen boasting newer stainless steel appliances and a convenient island. Additionally, the main floor offers a versatile bedroom with a full bath and ample closet space, (this could be a primary suite with the option to convert it into an office or family room) Upstairs, has 2 Primary Suites, each offering its own sanctuary of comfort and privacy. The larger suite is twice the size of the other, providing plenty of room for two queen-size beds and a cozy sitting area, complemented by a luxurious spa jetted tub for ultimate relaxation. Also located on this level is a spacious laundry room equipped with a washer and dryer for added convenience. Outside, the property features an oversized 2-car garage with a separate entrance and convenient storage shelves, while the garden level boasts a fourth bedroom or game room with a roughed-in bathroom, offering potential for further customization. Recent upgrades including a newer hot water heater and HVAC system ensure comfort and efficiency year-round. Plus, with its proximity to DU, dining options, shopping centers, parks, walking trails, Porter Hospital, a light rail station, and a bus stop just steps away, this townhome offers the perfect blend of convenience and lifestyle. And let's not forget, it's only a quick 5-minute drive to enjoy the greenery of Washington Park or indulge in retail therapy at Cherry Creek Mall.
$1,029,000
2000 S Downing Street Denver, CO 80210
- Type:
- Single Family
- Sq.Ft.:
- 2,310
- Status:
- Active
- Beds:
- 4
- Lot size:
- 0.07 Acres
- Year built:
- 2018
- Baths:
- 4.00
- MLS#:
- 9475777
- Subdivision:
- University
ADDITIONAL INFORMATION
Step into your forever home, featuring an ELEVATOR for seamless accessibility. Ascend to the expansive 600 sq ft rooftop deck adorned with low-maintenance composite decking and a sprawling pergola, perfect for entertaining or unwinding under the stars. Marvel at uninterrupted mountain views providing a picturesque backdrop for every occasion. Indulge in luxury with designer-selected finishes throughout this Bristlecone home, basking in natural light pouring through floor-to-ceiling windows. With four bedrooms and four FULL baths, ample space awaits family and guests. Parking is a breeze with the finished garage, featuring epoxy-sealed flooring for durability and easy maintenance. Experience exclusivity in Marion Place Development, where this home stands out as one of only three single-family detached homes, boasting the largest lot size. Nestled in the vibrant Platte Park & University Neighborhood, you are mere steps away from the bustling Pearl Street and renowned eateries such as Sushi Den. Indulge in the ultimate urban lifestyle with easy access to Denver's largest farmer's market, the serene Wash Park, the prestigious University of Denver, and the convenience of Whole Foods. Commuters will appreciate the seamless access to I-25 for effortless travel. Seize the opportunity to call this your dream home.
$999,500
1253 S Ogden Street Denver, CO 80210
- Type:
- Single Family
- Sq.Ft.:
- 6,728
- Status:
- Active
- Beds:
- 1
- Lot size:
- 0.14 Acres
- Year built:
- 1923
- Baths:
- MLS#:
- 6837734
- Subdivision:
- Washington Park
ADDITIONAL INFORMATION
Existing brick duplex with tenant. Perfect property to remodel and make your own, invest as a covered land play, or plans new are expected to be approved early 2025 (Spring). New duplex plans provided that have been submitted along with survey. Listing broker has a beneficial interest in the property.
- Type:
- Single Family
- Sq.Ft.:
- 1,544
- Status:
- Active
- Beds:
- 3
- Lot size:
- 0.11 Acres
- Year built:
- 1955
- Baths:
- 2.00
- MLS#:
- 3165303
- Subdivision:
- Rosedale
ADDITIONAL INFORMATION
Discover this beautifully renovated home located in a desirable neighborhood, just moments away from the vibrant Harvard Park recreation center and the bustling Broadway district. Perfectly combining convenience and entertainment, this property offers walkability to nearby amenities. Step inside to find a meticulously updated interior boasting modern finishes and stylish touches throughout. Whether you're relaxing in the spacious living areas or preparing meals in the gourmet kitchen, every corner of this home exudes comfort. Thoughtfully finished living area in the basement for extra members of the family, guests or tenant. Outside, you'll find a tranquil oasis, ideal for outdoor gatherings or simply unwinding after a long day. With easy access to nearby parks, shops, and dining options, this home offers the perfect blend of relaxation and excitement. Enjoy your favorite beverage on the covered front porch or the low maintenance backyard. There is plenty of off street parking and a garage behind the fence. Don't miss your chance to call this renovated gem home. Contact us today to schedule a viewing and experience the best of neighborhood living near the recreation center and trendy Broadway attractions.
$1,725,000
1281 S High Street Denver, CO 80210
- Type:
- Single Family
- Sq.Ft.:
- 3,514
- Status:
- Active
- Beds:
- 5
- Lot size:
- 0.14 Acres
- Year built:
- 1918
- Baths:
- 3.00
- MLS#:
- 8028120
- Subdivision:
- Washington Park
ADDITIONAL INFORMATION
HUGE 6000+ Sq Foot LOT! Walk to WASH Park. Welcome to the captivating charm of "Circa 1918," a meticulously preserved historic Wash Park bungalow located less than 2 blocks from the iconic Washington Park in Denver, CO. Distinguished as one of the only Wash Park bungalows with a pool and a rooftop deck, this home presents an exceptional opportunity for those seeking an extraordinary lifestyle. Step into a world of possibilities as this home unfolds before you. The property stands as a true compound, offering a fully fenced paradise that's primed for summer relaxation and family enjoyment. A thoughtfully designed floor plan welcomes an abundance of natural light through its numerous windows. Notably, a grand top-floor master suite awaits, complete with a luxurious 5-piece master bathroom. On the main level, the historic ambiance is preserved with incredible 1920s built-ins and meticulous attention to detail, all while accommodating two guest rooms. As you venture downstairs to the lower level, you'll be amazed by the continuation of the open layout. Here, a movie theater, a second living space, a wet bar, and a bonus room await, making this an ideal space for entertaining. Whether you are lounging by the pool, enjoying the new rooftop deck, or witnessing breathtaking sunsets by the custom fire pit, this residence is destined to create enduring memories for generations to come. Don't miss the opportunity to own a piece of Denver's history while enjoying the modern luxuries and unparalleled amenities this home offers. SUMMER is coming! Get the POOL ready for summer fun.
$1,885,000
1880 S Adams Street Denver, CO 80210
- Type:
- Single Family
- Sq.Ft.:
- 4,153
- Status:
- Active
- Beds:
- 5
- Lot size:
- 0.15 Acres
- Year built:
- 2024
- Baths:
- 5.00
- MLS#:
- 8479421
- Subdivision:
- University Park
ADDITIONAL INFORMATION
This is the one you've been waiting for! Brand new construction, this beautiful custom home was thoughtfully designed by Studio Thomas, with each detail carefully chosen to create a seamless blend of comfort and luxury, while staying on trend. Your new home features level 5 drywall and expansive white oak engineered wood floors throughout. Your kitchen is as beautiful as it is functional with a paneled refrigerator and dishwasher and comes equipped with top of the line JennAir appliances that will have you cooking like a pro. Your large kitchen island with waterfall quartz counters provides plenty of room to prep or dine. Open up the huge accordion panel doors in your living room, to expand your entertaining area and provide indoor/outdoor living that flows from your living room to your back covered patio. The floating staircase provides a design focal point leading to both the upstairs and basement levels of the home. On the second floor, every bedroom is a suite, with its own en suite full bath, providing convenience and comfort to everyone. The primary suite is truly special with soaring vaulted ceilings, and an impressive 5 piece bath with freestanding tub, oversized frameless shower, and an enormous closet to be custom finished. You'll have the option to upgrade the closet customizations if you choose. The basement is the perfect location to relax and watch a movie with a large living area, wet bar that would make any regular kitchen jealous, bedroom, and full bath. Two high efficiency AC units and two high efficiency furnaces will ensure comfortable living on all three floors year round. The low maintenance yard includes a sprinkler system and is fully fenced for privacy and completed with an oversized 2 car garage. With no expense spared, this home will surely check off all the boxes on your list!
$1,749,000
2129 S Lafayette Street Denver, CO 80210
- Type:
- Single Family
- Sq.Ft.:
- 4,310
- Status:
- Active
- Beds:
- 4
- Lot size:
- 0.11 Acres
- Year built:
- 2024
- Baths:
- 4.00
- MLS#:
- 6042496
- Subdivision:
- University
ADDITIONAL INFORMATION
The essence of modern living takes hold in this new construction residence. Situated in the vibrant University neighborhood, this stunning home offers seamless access to eateries, shops and entertainment options. A covered front porch welcomes residents into an open layout flanked by high ceilings and impressive tile work throughout. Expansive floor-to-ceiling windows draw natural light into the dining room while a main-floor office provides a private home workspace. Grounded by a fireplace, the living area extends into a spacious kitchen featuring sleek cabinetry, high-end appliances and a butler’s pantry. A vast wall of sliding glass doors promotes outdoor connectivity to a covered patio in a private backyard. The main floor is complete w/ a functional mudroom. Ascend to the upper level where a luxurious primary suite is complemented by a spa-like bath w/ a soaking tub and walk-in shower. Downstairs, a finished basement w/ a rec room offers endless space for entertaining.
- Type:
- Condo
- Sq.Ft.:
- 698
- Status:
- Active
- Beds:
- 1
- Year built:
- 1963
- Baths:
- 1.00
- MLS#:
- 5588510
- Subdivision:
- Du Harvard Park
ADDITIONAL INFORMATION
***Seller is willing to pay the first 6 months of HOA dues with a full price offer!*** There is an assumable $70k mortgage at 4.625%. This one bedroom condo is centrally located a block from DU and just minutes from I-25, WashingtonPark and numerous restaurants and nightlife. Across the street from DeBoer Park. This highly affordable unit has a very convenient floor plan featuring newer flooring. This ground unit has its own outdoor patio that is perfect for a pet, garden or even a barbecue. It also has a dedicated parking space as well as 2 storage lockers.
$2,495,000
1117 S Madison Street Denver, CO 80210
- Type:
- Single Family
- Sq.Ft.:
- 5,133
- Status:
- Active
- Beds:
- 5
- Lot size:
- 0.14 Acres
- Year built:
- 2024
- Baths:
- 6.00
- MLS#:
- 4540603
- Subdivision:
- Cory Merrill
ADDITIONAL INFORMATION
Steeped in unrivaled luxury, this new construction home is perfectly poised on a spacious lot within Cory-Merrill. A striking exterior w/ a front patio draws residents inward to an open and modern layout wrapped in high-end finishes. Grounded by a vast center island w/ seating, the kitchen is a chef’s dream w/ a double oven, butler’s pantry and breakfast nook. Floating shelves surround a fireplace in a luminous living area. Vast glass doors promote outdoor connectivity to a back patio w/ a built-in grill in a private backyard. A home office and functional mudroom w/ built-ins are added amenities. An elegant floating staircase ascends to the upper level where a primary suite awaits w/ vaulted ceilings. Revel in tranquility in a 5-piece bath boasting a soaking tub and a walk-in shower. Well-appointed secondary bedrooms on the upper level feature en-suite baths for ultimate comfort and convenience. Downstairs, a finished basement hosts a rec room plus two bedrooms and 2 baths.
- Type:
- Townhouse
- Sq.Ft.:
- 1,665
- Status:
- Active
- Beds:
- 2
- Lot size:
- 0.02 Acres
- Year built:
- 2018
- Baths:
- 3.00
- MLS#:
- 6063408
- Subdivision:
- Evanston
ADDITIONAL INFORMATION
Massive price drop under $700,000 on this wonderful contemporary three story townhome near the University of Denver, Platt Park and Washington Park comes equipped with two large bedrooms, 2.5 bathrooms, attached two car tandem garage (with two garage doors for ease of access) as well as a large rooftop deck with mountain views to the west. The unit has tremendous natural light and includes a gourmet kitchen with slab granite counter tops and stainless steel appliances as well as a large island plus a formal dining room, spacious living room and adjacent 1/2 bathroom. Very few attached townhomes with rooftop decks available in the Platt Park/DU area under $1M. Seller is a corporation and wishes to sell the property before the end of 2024 and ALL offers will be considered!!!
$475,000
2560 S Broadway Denver, CO 80210
- Type:
- Single Family
- Sq.Ft.:
- 1,824
- Status:
- Active
- Beds:
- 2
- Lot size:
- 0.1 Acres
- Year built:
- 1909
- Baths:
- 1.00
- MLS#:
- 6841682
- Subdivision:
- Rosedale
ADDITIONAL INFORMATION
Unique Properties is pleased to present this stand-alone house located just south of the intersection at S Broadway and W Harvard Ave. This charming property features a spacious living room, two bedrooms, a pristine bathroom, a fully equipped kitchen, and ample basement storage space. The Property is also within walking distance to multiple bars and restaurants with easy access to the light rail and RTD stations. Plus, enjoy the convenience of parking and a rare bit of yard space, making it a standout on S Broadway only 2 Blocks from City of Kunming Park and Rosedale Park.
$2,150,000
1560 S Fillmore Street Denver, CO 80210
- Type:
- Single Family
- Sq.Ft.:
- 6,598
- Status:
- Active
- Beds:
- 6
- Lot size:
- 0.14 Acres
- Year built:
- 2019
- Baths:
- 8.00
- MLS#:
- 6050659
- Subdivision:
- Cory-merrill
ADDITIONAL INFORMATION
Welcome home to luxury living in the sought-after Cory-Merrill neighborhood! This stunning 6-bedroom, 8-bathroom masterpiece spans an impressive 6,598 square feet, offering an unparalleled living experience. Upon entering, you are greeted by a seamless blend of contemporary design and functionality. The expansive floor plan is adorned with sleek finishes and an abundance of natural light, creating an inviting ambiance throughout. The main level showcases a gourmet kitchen, private covered patio, and interconnected living and dining areas that facilitate seamless transitions from one space to the next. These spaces provide the ideal setting for relaxation and entertainment. Completing the main level, you will find a private home office, powder bath, oversized walk-in pantry and one of two laundry rooms including a dog washing station. The primary suite on the main level offers additional privacy and is a true sanctuary, featuring a spa-like ensuite bathroom and ample closet space. Ascending the stunning staircase to the second level reveals four generously sized bedrooms, each accompanied by its own en-suite bathroom, as well as a second laundry room for added convenience. You will be wowed as you head downstairs and experience the flawless fusion of modern design and practicality. The spacious layout and soaring ceilings create an ideal entertaining space. A wine room and wet bar, a bedroom/home gym, a full bath, and a utility room round out this exceptional area. The grandeur of this home is accentuated by its wraparound rooftop deck, providing breathtaking panoramic views of the surrounding area. Whether it's entertaining guests or enjoying a peaceful evening under the stars, the rooftop deck and penthouse are a perfect retreat. With its ideal location in Cory-Merrill, residents will enjoy the convenience of nearby parks, dining, and entertainment options, making this home a true gem in the heart of Denver. Don't miss this opportunity!
$5,250,000
2501 S Clayton St Denver, CO 80210
- Type:
- Other
- Sq.Ft.:
- 7,266
- Status:
- Active
- Beds:
- 6
- Lot size:
- 0.17 Acres
- Year built:
- 2023
- Baths:
- 6.00
- MLS#:
- 8750181
- Subdivision:
- Observatory Park
ADDITIONAL INFORMATION
RARE new construction just completed in Observatory Park!! MJS Properties presents this timeless and beautifully crafted Cape Cod on one of the best blocks in Observatory Park. A thoughtful floor plan boasts over 7400 SF of uncompromising space with nicely proportioned rooms and rare 11 foot ceilings with vaults throughout. No expense was spared in selecting the most exceptional finishes - from iconic wall coverings, refined calacutta wow marble w/ azerocare, Waterworks brass plumbing fixtures to the most graceful of lighting by Kelly Wearstler and Ralph Lauren. A harmonious blend of rich textures, cast limestone fireplaces, quiet color palette and detailed millwork create a sense of calm and unexpected refinement. Prime corner location provides long views of lush foliage and mature trees encompassing the property. The primary office is private with a wonderful circular window ensemble overlooking a large front yard. A delightful secondary work or play space is also on the main level. The three story paneled staircase adds a touch of drama! The professional chef's kitchen nicely blends into surrounding spaces with a fully equipped secondary kitchen. There are 4 bedrooms upstairs each with a classic ensuite bath. The basement features soaring ceilings and is finished to the nines! Perfect for entertaining with a gorgeous wet bar, dramatic moody bath, oversized fitness room and separate guest quarters. For over 35 years, MJS Properties has maintained its commitment to high level finishes and timeless design in Observatory Park. 2501 S. Clayton is no exception and sure to become one of Observatory Park's most treasured homes!
$2,990,000
1374 S Vine Street Denver, CO 80210
- Type:
- Single Family
- Sq.Ft.:
- 6,085
- Status:
- Active
- Beds:
- 5
- Lot size:
- 0.14 Acres
- Year built:
- 2023
- Baths:
- 6.00
- MLS#:
- 9636169
- Subdivision:
- Washington Park
ADDITIONAL INFORMATION
CASTLE ON A HILL WITH INCREDIBLE MOUNTIAN VIEWS!!!!! Being situated on an elevated lot, and having the extra height from the third story, gives this new construction home a fantastic view of the Rocky Mountains. On a clear day, you can see all the way from Pikes peak to Fort Collins! Not only does the third floor have incredible views, but the deck includes gas for a grill, firepit, wiring for a T.V+speakers, and space for a dining room table. The loft includes a wet bar, powder room, and space for a pool table. You'll never have to leave the 3rd floor! This home is located on a highly treed street that's in close proximity to Washington Park and downtown Gaylord. This 6000+ square foot homes kitchen is equipped with wolf, subzero, and cove appliances, quartz countertops and backsplash, exposed steel beam, walk in pantry with custom shelving, and a breakfast nook. Living room features a 56" remote control Napolean fireplace with tile surround. 2nd level primary suite includes a private deck with mountain views, bathroom with a heated floor, walk in-shower with niche, standing tub, dual vanity's, and a custom walk-in closet. Basement includes a wet bar, wiring for speakers/surround sound, a full bathroom, and 2 guest rooms. Home includes a panel for a security system, Navien tankless water heater, built-in trellis on back deck, and an attached 2 car garage that allows for easy access to the kitchen and living room. Showings Begin Saturday 9/30. More Photos coming Saturday 9/30.
Andrea Conner, Colorado License # ER.100067447, Xome Inc., License #EC100044283, [email protected], 844-400-9663, 750 State Highway 121 Bypass, Suite 100, Lewisville, TX 75067

Listings courtesy of REcolorado as distributed by MLS GRID. Based on information submitted to the MLS GRID as of {{last updated}}. All data is obtained from various sources and may not have been verified by broker or MLS GRID. Supplied Open House Information is subject to change without notice. All information should be independently reviewed and verified for accuracy. Properties may or may not be listed by the office/agent presenting the information. Properties displayed may be listed or sold by various participants in the MLS. The content relating to real estate for sale in this Web site comes in part from the Internet Data eXchange (“IDX”) program of METROLIST, INC., DBA RECOLORADO® Real estate listings held by brokers other than this broker are marked with the IDX Logo. This information is being provided for the consumers’ personal, non-commercial use and may not be used for any other purpose. All information subject to change and should be independently verified. © 2024 METROLIST, INC., DBA RECOLORADO® – All Rights Reserved Click Here to view Full REcolorado Disclaimer
| Listing information is provided exclusively for consumers' personal, non-commercial use and may not be used for any purpose other than to identify prospective properties consumers may be interested in purchasing. Information source: Information and Real Estate Services, LLC. Provided for limited non-commercial use only under IRES Rules. © Copyright IRES |
Denver Real Estate
The median home value in Denver, CO is $576,000. This is higher than the county median home value of $531,900. The national median home value is $338,100. The average price of homes sold in Denver, CO is $576,000. Approximately 46.44% of Denver homes are owned, compared to 47.24% rented, while 6.33% are vacant. Denver real estate listings include condos, townhomes, and single family homes for sale. Commercial properties are also available. If you see a property you’re interested in, contact a Denver real estate agent to arrange a tour today!
Denver, Colorado 80210 has a population of 706,799. Denver 80210 is less family-centric than the surrounding county with 28.55% of the households containing married families with children. The county average for households married with children is 32.72%.
The median household income in Denver, Colorado 80210 is $78,177. The median household income for the surrounding county is $78,177 compared to the national median of $69,021. The median age of people living in Denver 80210 is 34.8 years.
Denver Weather
The average high temperature in July is 88.9 degrees, with an average low temperature in January of 17.9 degrees. The average rainfall is approximately 16.7 inches per year, with 60.2 inches of snow per year.

