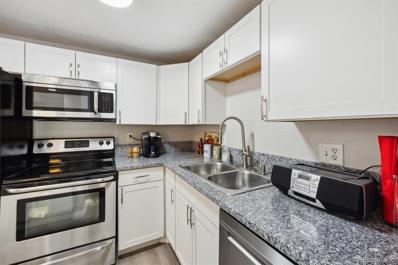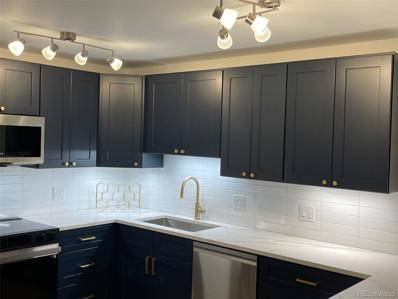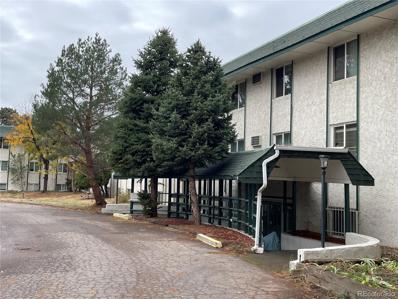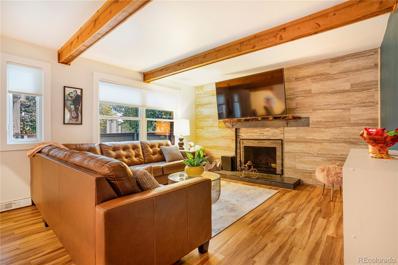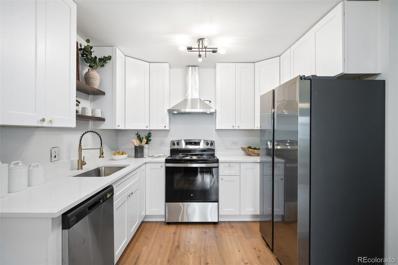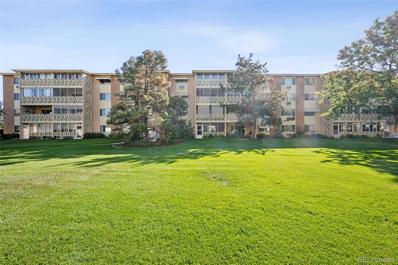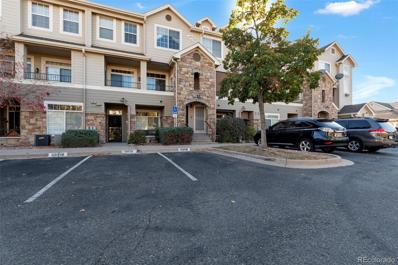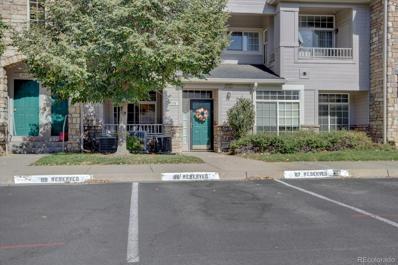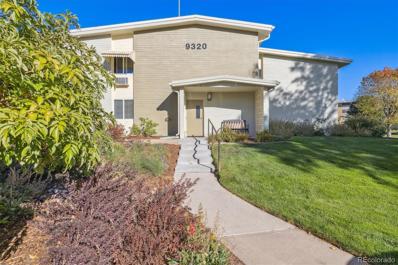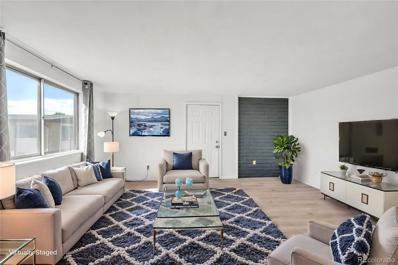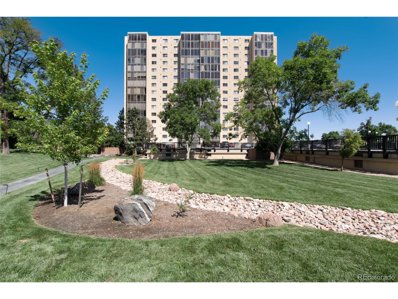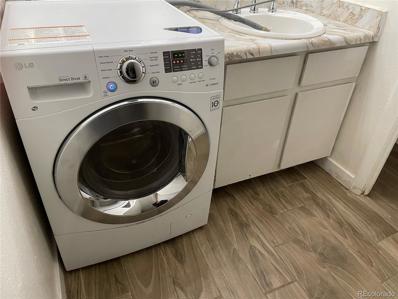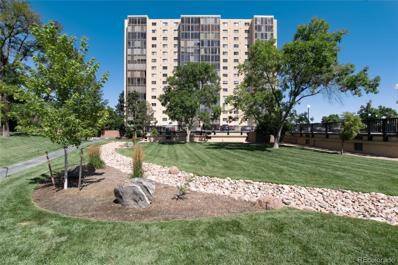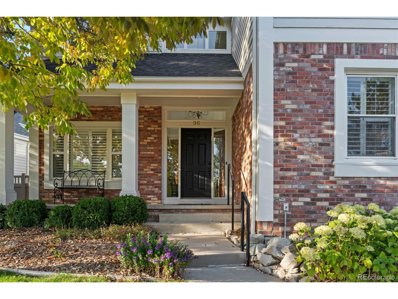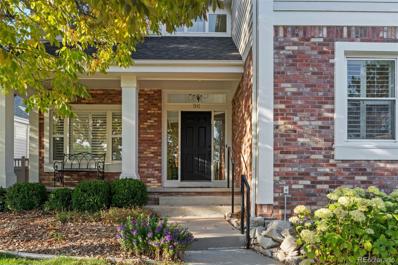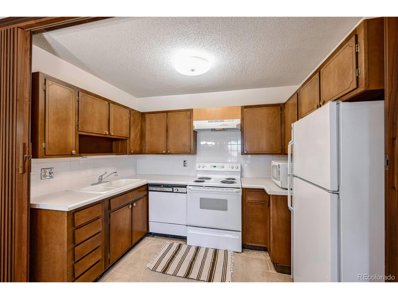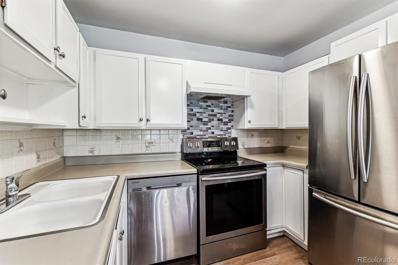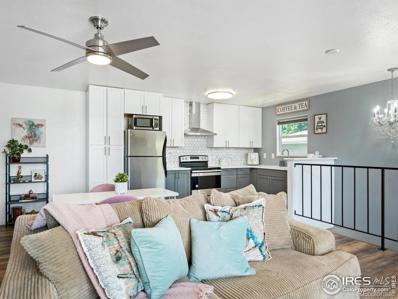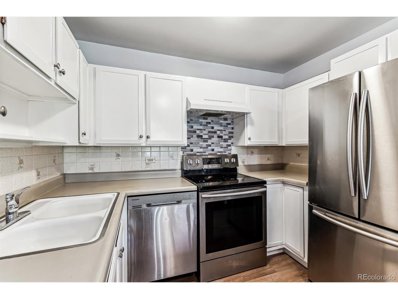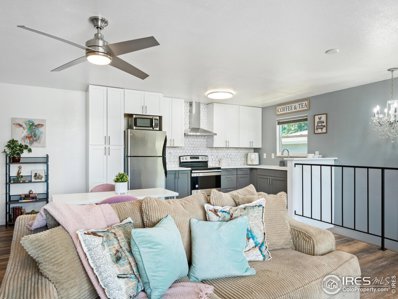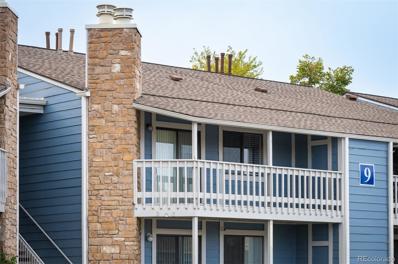Denver CO Homes for Sale
- Type:
- Condo
- Sq.Ft.:
- 833
- Status:
- NEW LISTING
- Beds:
- 2
- Year built:
- 1971
- Baths:
- 1.00
- MLS#:
- 1541558
- Subdivision:
- Village Commons
ADDITIONAL INFORMATION
Prime Southeast Denver location. just 2 min to Lowry, Cherry Creek, Cook Park, trails, Prime Southeast Denver location. 2 bed 1 bath Immaculate, totally remodeled 833 sq ft, washer and dryer included, stainless steel appliances, new thermostat, new disposal, large walk-in closet, reserved parking, new roof and new staircase in the complex, quiet neighbors, agent seller Only $239900
- Type:
- Other
- Sq.Ft.:
- 833
- Status:
- NEW LISTING
- Beds:
- 2
- Year built:
- 1971
- Baths:
- 1.00
- MLS#:
- 1541558
- Subdivision:
- Village Commons
ADDITIONAL INFORMATION
Prime Southeast Denver location. just 2 min to Lowry, Cherry Creek, Cook Park, trails, Prime Southeast Denver location. 2 bed 1 bath Immaculate, totally remodeled 833 sq ft, washer and dryer included, stainless steel appliances, new thermostat, new disposal, large walk-in closet, reserved parking, new roof and new staircase in the complex, quiet neighbors, agent seller Only $239900
Open House:
Saturday, 11/16 12:00-3:00PM
- Type:
- Condo
- Sq.Ft.:
- 1,200
- Status:
- NEW LISTING
- Beds:
- 2
- Year built:
- 1969
- Baths:
- 2.00
- MLS#:
- 1853355
- Subdivision:
- Windsor Gardens
ADDITIONAL INFORMATION
PROFESSIONAL PHOTOS COMING SOON! Welcome to your beautifully remodeled, 1,200 sq ft condo in an active adult community—offering the ideal balance of comfort and accessibility. This first-floor, 2-bedroom, 2-bathroom walkout unit includes a detached one-car garage with cowboy storage, keypad, and remote control, providing maintenance-free living at its best. Custom blue cabinets with gold hardware which is beautiful & timeless, and Lazy Susan for extra storage Quartz countertops & undermount sink for a modern feel New high-end stainless appliances, includes air fry, dishwasher w/3rd rack, and a convenient kitchen bar Under-cabinet lighting for added ambiance Durable CoreTec Pro Plus vinyl wood flooring & underlayment for comfort. Primary bedroom with versatile custom blinds Ensuite bathroom features a walk-in shower and marble vanity Secondary bedroom serves as a den, office, or guest room Hall bathroom with a marble vanity, tile floors, and comfort-height Toto toilet Screened-in lanai with a new sliding door, offering views of lush gardens—a peaceful retreat Third-floor storage unit HOA includes property taxes, heat, sewer, water, trash, and recycling Access to indoor/outdoor pools, fitness center with sauna, hot tub, locker rooms, activities, classes & events El Jardine Restaurant w/Sunday Brunch, & Special Events. 24-hour community response, secure entry, and a 9-hole golf course, community garden, RV parking, workshop, Billiards, card clubs, Art classes & Sewing room. Social opportunities and pet-friendly policies create a welcoming environment This pet-friendly, secure condo in a senior living community offers not just a place to live but an enriched lifestyle. With premium renovations and extensive amenities, it’s perfect for those seeking a remodeled, community-focused environment. Submit your offer today to enjoy the lifestyle you deserve!
- Type:
- Other
- Sq.Ft.:
- 598
- Status:
- NEW LISTING
- Beds:
- 1
- Year built:
- 1973
- Baths:
- 1.00
- MLS#:
- 9913515
- Subdivision:
- Country Club Villas Condos
ADDITIONAL INFORMATION
Welcome to 8824 E Florida Ave, Unit G14 in Denver, Colorado! Imagine stepping into a cozy space where modern touches meet comfort and convenience. As you enter, you'll find a beautiful kitchen with granite countertops and sleek stainless steel appliances, making every meal prep feel special. This unit is located on the garden level, which helps keep it cool even in the warmer months. You'll have a ceiling fan to keep things breezy, and if you'd like, you can add a window air conditioner for extra comfort. Living here gives you access to fantastic community amenities that make life even more enjoyable. There's an indoor pool and hot tub where you can unwind year-round, and when the weather's right, you'll have access to an outdoor pool, too. For those who enjoy staying active, there's a fully equipped gym, plus fun extras like billiards, ping pong, and darts. The community room, complete with a kitchen, is perfect for hosting friends or just relaxing with neighbors. The location is all about convenience and easy access to both city life and nature. You're just a short drive from Cherry Creek, known for its upscale shopping and dining options, and only 15 minutes from downtown Denver. If you love the outdoors, the High Line Canal is nearby, offering scenic trails for walking, jogging, or biking. Everyday errands are a breeze with Walmart, Costco, and local liquor stores close by. And for a bit of local charm, there are coffee shops, parks, and open spaces within reach, perfect for spending time with friends or enjoying a quiet moment. This is a home that lets you relax, explore, and connect. Come see for yourself why Unit G14 might just be the perfect fit for you.
- Type:
- Condo
- Sq.Ft.:
- 598
- Status:
- NEW LISTING
- Beds:
- 1
- Year built:
- 1973
- Baths:
- 1.00
- MLS#:
- 9913515
- Subdivision:
- Country Club Villas Condos
ADDITIONAL INFORMATION
Welcome to 8824 E Florida Ave, Unit G14 in Denver, Colorado! Imagine stepping into a cozy space where modern touches meet comfort and convenience. As you enter, you’ll find a beautiful kitchen with granite countertops and sleek stainless steel appliances, making every meal prep feel special. This unit is located on the garden level, which helps keep it cool even in the warmer months. You’ll have a ceiling fan to keep things breezy, and if you’d like, you can add a window air conditioner for extra comfort. Living here gives you access to fantastic community amenities that make life even more enjoyable. There’s an indoor pool and hot tub where you can unwind year-round, and when the weather’s right, you’ll have access to an outdoor pool, too. For those who enjoy staying active, there’s a fully equipped gym, plus fun extras like billiards, ping pong, and darts. The community room, complete with a kitchen, is perfect for hosting friends or just relaxing with neighbors. The location is all about convenience and easy access to both city life and nature. You’re just a short drive from Cherry Creek, known for its upscale shopping and dining options, and only 15 minutes from downtown Denver. If you love the outdoors, the High Line Canal is nearby, offering scenic trails for walking, jogging, or biking. Everyday errands are a breeze with Walmart, Costco, and local liquor stores close by. And for a bit of local charm, there are coffee shops, parks, and open spaces within reach, perfect for spending time with friends or enjoying a quiet moment. This is a home that lets you relax, explore, and connect. Come see for yourself why Unit G14 might just be the perfect fit for you.
Open House:
Saturday, 11/9 10:00-1:00PM
- Type:
- Townhouse
- Sq.Ft.:
- 1,414
- Status:
- NEW LISTING
- Beds:
- 2
- Year built:
- 1976
- Baths:
- 2.00
- MLS#:
- 5882959
- Subdivision:
- Yosemite Village
ADDITIONAL INFORMATION
Welcome to your new home and start living a life of convenience. As you enter you will find a private courtyard with new concrete slab and sliding doors that open into the dining room making this space an indoor-outdoor oasis. Step inside to a spacious living room with a cozy wood-burning fireplace to enjoy the cold weather. You will find a modern kitchen with updated stainless steel appliances, an open dining room and 1/2 bath on the main level. Upstairs you will find the first bedroom and the large master bedroom with on suite bath. Enjoy the convenience of having 2 garages (rare!), with an additional parking space in front of each garage. This home is move-in ready with all of the big ticket items being replaced- new windows throughout, new flooring upstairs, new electrical panel, new tankless water heater, and new furnace. Full basement is ready for you to complete or use as is. Rent out the basement to reduce your monthly payment! The opportunities are endless. Enjoy the major health benefits of a working sauna. With a new proactive HOA managing the roof and exterior, low-maintenance living is at your fingertips. Enjoy the lower Arapahoe County taxes. Arcadia Park is opening soon just blocks away. Dog park, playground, open space, shade structures, planting beds, winter sledding hill and so much more! https://www.arapahoeco.gov/your_county/county_departments/open_spaces/our_work/current_projects/arcadia_park.php KeyBank offers a $5000 Grant with $0 down and No PMI for this property. Contact Key Bank for more info and how to qualify.
- Type:
- Other
- Sq.Ft.:
- 870
- Status:
- Active
- Beds:
- 2
- Year built:
- 1963
- Baths:
- 1.00
- MLS#:
- 6030673
- Subdivision:
- Windsor Gardens
ADDITIONAL INFORMATION
New to the market - FIRST FLOOR living in Windsor Gardens! Apartment 14A is a CORNER unit so enjoy lots of sunlight and extra privacy. This 2 bed, 1 bath condo is move in ready. Enjoy brand new windows and exterior sliding glass door. Walk right out your back door with no hassle of stairs or elevator. Enjoy cooking? This beautiful kitchen features brand new appliances, quartz countertops and tons of storage space. Have guests over comfortably with your open concept living, kitchen & dining area. Added bonus is 725 S Clinton #14A comes with a detached garage! This unit is charming & ready for its next owner! (One owner must be 55+)
- Type:
- Condo
- Sq.Ft.:
- 870
- Status:
- Active
- Beds:
- 2
- Year built:
- 1963
- Baths:
- 1.00
- MLS#:
- 6030673
- Subdivision:
- Windsor Gardens
ADDITIONAL INFORMATION
New to the market - FIRST FLOOR living in Windsor Gardens! Apartment 14A is a CORNER unit so enjoy lots of sunlight and extra privacy. This 2 bed, 1 bath condo is move in ready. Enjoy brand new windows and exterior sliding glass door. Walk right out your back door with no hassle of stairs or elevator. Enjoy cooking? This beautiful kitchen features brand new appliances, quartz countertops and tons of storage space. Have guests over comfortably with your open concept living, kitchen & dining area. Added bonus is 725 S Clinton #14A comes with a detached garage! This unit is charming & ready for its next owner! (One owner must be 55+)
- Type:
- Condo
- Sq.Ft.:
- 1,200
- Status:
- Active
- Beds:
- 2
- Year built:
- 1969
- Baths:
- 2.00
- MLS#:
- 5446737
- Subdivision:
- Windsor Gardens East
ADDITIONAL INFORMATION
Welcome to this 3rd floor unit in desirable Windsor Gardens! This home has 2 Bedrooms and 2 full Bathrooms, a nice open layout with an enclosed Lanai. You'll feel like you're in a treehouse, as this unit looks out into a mature tree! Great for privacy and shade! Windsor Gardens is an active community, and offers amenities including: Indoor/Outdoor Pools, Restaurants, Clubs, Libraries, and the Golf Course! Reserved garage space is close to the building, and the common Laundry is a short walk down the hall. Ample opportunities for relaxation and activities! Great location! Call for more information and to schedule a showing!
- Type:
- Other
- Sq.Ft.:
- 1,301
- Status:
- Active
- Beds:
- 2
- Year built:
- 2001
- Baths:
- 2.00
- MLS#:
- 8079359
- Subdivision:
- The Flats at Fulton Court
ADDITIONAL INFORMATION
BEAUTIFUL 2 STORY CONDO HOME IS PRICED TO SELL. THIS HOME OFFERS AN OPEN FLOOR PLAN WITH HARDWOOD FLOORS IN THE MAIN LEVEL WITH KITCHEN, DINING & FAMILY ROOM. COVERED PATIO/BALCONY WITH A STORAGE ROOM. UPPER LEVEL HAS TWO BEDROOMS WITH TWO FULL BATHROOMS AND LAUNDRY ROOM. 1 CAR DETACHED GARAGE AND 1 ASSINGED CAR SPACE.
- Type:
- Condo
- Sq.Ft.:
- 1,301
- Status:
- Active
- Beds:
- 2
- Year built:
- 2001
- Baths:
- 2.00
- MLS#:
- 8079359
- Subdivision:
- The Flats At Fulton Court
ADDITIONAL INFORMATION
BEAUTIFUL 2 STORY CONDO HOME IS PRICED TO SELL. THIS HOME OFFERS AN OPEN FLOOR PLAN WITH HARDWOOD FLOORS IN THE MAIN LEVEL WITH KITCHEN, DINING & FAMILY ROOM. COVERED PATIO/BALCONY WITH A STORAGE ROOM. UPPER LEVEL HAS TWO BEDROOMS WITH TWO FULL BATHROOMS AND LAUNDRY ROOM. 1 CAR DETACHED GARAGE AND 1 ASSINGED CAR SPACE.
Open House:
Sunday, 11/10 10:00-12:00PM
- Type:
- Condo
- Sq.Ft.:
- 1,149
- Status:
- Active
- Beds:
- 2
- Year built:
- 1999
- Baths:
- 2.00
- MLS#:
- 9510396
- Subdivision:
- Copperstone Condominiums
ADDITIONAL INFORMATION
Welcome to your beautiful home, exuding a cozy and inviting atmosphere with abundant natural light! As you enter, you'll find a spacious living room and a kitchen featuring a newer oven/stove and a desirable pantry for extra storage. This 2-bedroom, 2-bath home boasts an oversized primary suite, perfect for a small work area, reading nook, a bedside bassinet, or whatever your needs require. It also includes a lovely 4-piece bath and a walk-in closet. Relax by the cozy fireplace in the living room on chilly evenings, or enjoy the outdoor patio on hot summer days, complete with an extra storage closet. The community pool is also a wonderful place to cool off, with recently remodeled restrooms for your convenience. The park down the road (2 minute drive, less than 10 minute walk) was newly completed this summer! The Tsistsistas- Hinono'ei Park (Cheyenne-Arapaho Park) features a very large, green open space, along with a very intricate playground, a fairly large dog park, and a community garden! This well-maintained home features a BRAND NEW Furnace and air conditioning unit, along with other newer appliances. All information is deemed reliable, but buyers and agents should verify all details.
- Type:
- Condo
- Sq.Ft.:
- 855
- Status:
- Active
- Beds:
- 1
- Year built:
- 1968
- Baths:
- 1.00
- MLS#:
- 5514472
- Subdivision:
- Windsor Gardens
ADDITIONAL INFORMATION
You Will Love This Superbly Updated Move-In Ready Home in the Windsor Gardens 55+ Active Community ** No Expense Has Been Spared in this Exquisitely Remodeled Home Where Sophistication Truly Meets Comfort & Gives You the Quality You Truly Deserve! (This is NOT a Flip) Stunning Easy-To-Care-For Floors Grace the Entire Home so There is No Carpet to Trip On or Trap Dirt. Sun Filled Oversized Living/Dining Easily Accommodates Your Furniture. Kitchen Features Quality Cabinetry, Slab Granite, Full Stainless Steel Appliance Package, & Under Cabinet Lighting. Primary Bedroom is Oversized with Plenty of Room for a King Sized Bed Plus Full Furniture Suite. Primary Walk-In Closet Has Been Redesigned w/ Storage Galore. Bathroom Has Also Been Updated for a Walk-In Style Shower w/ Designer Tile & Vanity w/ Slab Granite ** THIS GROUND FLOOR HOME ALSO HAS AN ENCLOSED LANAI OPENING DIRECTLY TO THE GREENBELT & GOLF COURSE W/ ADDITIONAL GARDEN VIEWS ** (Enclosed Lanai is NOT Calculated in the Square Footage & Is Approx 105 Sq Ft So BONUS SPACE) Even the Lanai Enclosure Is Top of the Line Compared to Others. You Will Just Love the Privacy of this Home & the Ease of Outdoor Access Out of Your Own Private Lanai! Views of Several Flower Gardens & the Golf Course Yet Full Privacy From the Mature Tree Right Outside! AND FOR THE BUDGET CONSCIOUS BUYER, the HOA Fee Includes All of the Offerings of Windsor Gardens… We’re Talking Water, Heat, Sewer, Trash, Secure Buildings, 24 Hour Community Response Team, Indoor/Outdoor Pools, Hot Tub, Fitness Center, Garden Plots, Golf, Clubs, Classes, Activities & SO MUCH MORE! EZ Access to Highline Canal Trail & RTD Bus Stops! VISIT www.WINDSORGARDENSDENVER.ORG to See EVERYTHING This Vibrant Community Has to Offer! ** Newer Vinyl Sliding Glass Door to Balcony Is Already Installed & Paid. Garage Space 199 & Storage Closet upstairs. Nearby Main Floor Laundry So No Stairs to Maneuver. DON'T MISS THE CHANCE TO CALL THIS EXQUISITE PROPERTY HOME!
- Type:
- Condo
- Sq.Ft.:
- 997
- Status:
- Active
- Beds:
- 3
- Year built:
- 1971
- Baths:
- 2.00
- MLS#:
- 8403940
- Subdivision:
- Village Commons
ADDITIONAL INFORMATION
Instant $15k equity and even more opportunity for improvements. This top-floor, three-story, corner unit, condo features a spacious and well-designed layout with 3 bedrooms and 2 bathrooms. Recently renovated, it boasts fresh paint and brand-new luxury vinyl plank (LVP) flooring throughout. The updated kitchen includes modern cabinetry, a new dishwasher, and a new refrigerator. Both bathrooms have been refreshed with new vanities and toilets. In addition to a newer washer and dryer, the unit comes with a newer microwave and stovetop. The living room is equipped with air conditioning, and an assigned parking spot is included for convenience with an additional 8 guest parking spots. HOA is scheduled to repave parking area with ETA to complete by end of 2024. Ideally located, the condo is close to a variety of restaurants and grocery stores such as Costco, H Mart, and Great Wall. It offers easy access to major highways including I-25, I-70, and I-225, and is near Lowry, Cherry Creek Mall, and just 30 minutes from DIA. Public transit is within walking distance, with bus stops for routes 83D, 83L, 11, and 73 nearby.
- Type:
- Other
- Sq.Ft.:
- 1,428
- Status:
- Active
- Beds:
- 2
- Year built:
- 1975
- Baths:
- 2.00
- MLS#:
- 1582867
- Subdivision:
- Candlewyck
ADDITIONAL INFORMATION
Sophisticated High-Rise Living with Spectacular West Views! Welcome to this beautifully remodeled 2-bedroom, 2-bath condo perched on the 8th floor, offering mesmerizing westward views that will leave you in awe every evening. Step inside to an expansive, open floor plan designed to maximize light and space, with recent upgrades that make this unit truly move-in ready. The fully remodeled gourmet kitchen is a chef's dream, featuring stunning quartz countertops, an inviting island with eating bar, stainless steel appliances, and sleek cabinetry-all opened up to enhance the flow and connect seamlessly with the living areas. Entertain in style or unwind in the spacious, open sunroom, perfect for a home office, relaxation space, or even a reading nook. The primary suite offers a private oasis with its own updated bath and walk-in closet plus spacious and big windows revealing the amazing mtn views, while the spacious secondary bedroom provides easy access to the remodeled 3/4 bath and good closet space plus mountain views. Enjoy the convenience of in-unit laundry with a full-size washer and dryer. Views from both bedrooms bring a scenic touch to each morning, and newer flooring and fresh paint complete the polished look. Storage is just down the hall, and parking is never an issue with two spots in the garage and an additional reserved space in the parking lot. The gated community provides 24-hour security and a suite of amenities including a bike storage area, clubhouse, pool, sauna/hot tub, seasonal pond, tennis courts, trails, and a fitness center-truly resort-style living. Priced under $400k, this condo combines luxury and value in one remarkable package. The versatile layout offers countless options for furniture arrangements, creating a warm, welcoming environment with plenty of space for dining, gathering, or simply relaxing by the fireplace. Schedule a viewing today-this move-in-ready gem won't last long!
- Type:
- Condo
- Sq.Ft.:
- 858
- Status:
- Active
- Beds:
- n/a
- Year built:
- 1973
- Baths:
- MLS#:
- 5419171
- Subdivision:
- Country Club Villas
ADDITIONAL INFORMATION
No showings unless offer submitted. This end Unit next to pool and gym room features granite Countertops, tiled backsplash, New bottom cabinets, ceiling fans, tile and luxury vinyl flooring, washing machine in unit. Great first time home or investment property as it is currently rented and lease goes till February 2025 but tenant open to terminate sooner. Complex features Indoor and Outdoor pools, clubhouse, fitness center, BBQ area, playground, Coin Operated laundry and plenty of parking space. Cherry Creek School district and very central location with Costco down the road, beautiful public library a few steps away and parks.
- Type:
- Condo
- Sq.Ft.:
- 1,428
- Status:
- Active
- Beds:
- 2
- Year built:
- 1975
- Baths:
- 2.00
- MLS#:
- 1582867
- Subdivision:
- Candlewyck
ADDITIONAL INFORMATION
Sophisticated High-Rise Living with Spectacular West Views! Welcome to this beautifully remodeled 2-bedroom, 2-bath condo perched on the 8th floor, offering mesmerizing westward views that will leave you in awe every evening. Step inside to an expansive, open floor plan designed to maximize light and space, with recent upgrades that make this unit truly move-in ready. The fully remodeled gourmet kitchen is a chef's dream, featuring stunning quartz countertops, an inviting island with eating bar, stainless steel appliances, and sleek cabinetry—all opened up to enhance the flow and connect seamlessly with the living areas. Entertain in style or unwind in the spacious, open sunroom, perfect for a home office, relaxation space, or even a reading nook. The primary suite offers a private oasis with its own updated bath and walk-in closet plus spacious and big windows revealing the amazing mtn views, while the spacious secondary bedroom provides easy access to the remodeled 3/4 bath and good closet space plus mountain views. Enjoy the convenience of in-unit laundry with a full-size washer and dryer. Views from both bedrooms bring a scenic touch to each morning, and newer flooring and fresh paint complete the polished look. Storage is just down the hall, and parking is never an issue with two spots in the garage and an additional reserved space in the parking lot. The gated community provides 24-hour security and a suite of amenities including a bike storage area, clubhouse, pool, sauna/hot tub, seasonal pond, tennis courts, trails, and a fitness center—truly resort-style living. Priced under $400k, this condo combines luxury and value in one remarkable package. The versatile layout offers countless options for furniture arrangements, creating a warm, welcoming environment with plenty of space for dining, gathering, or simply relaxing by the fireplace. Schedule a viewing today—this move-in-ready gem won’t last long!
- Type:
- Other
- Sq.Ft.:
- 2,363
- Status:
- Active
- Beds:
- 3
- Lot size:
- 0.11 Acres
- Year built:
- 1995
- Baths:
- 3.00
- MLS#:
- 2651542
- Subdivision:
- Lowry
ADDITIONAL INFORMATION
Remodeled Denver home with designer details and custom appointments in wonderful Lighthouse gated community. Rare find in Denver for a spacious single family home under $800,000 with attached 2-car garage, professionally landscaped backyard and patio and amenities galore. Special features: vaulted ceilings, open floor plan, lots of natural light, new carpet, new hardwood floors, new furnace, large kitchen with stainless appliances, quartz countertops, dining room, large great room with fireplace and doors to the a lovely garden, plus a main floor bedroom/study, laundry room and bathroom with shower. An upstairs loft is perfect for working at home. The primary suite adjoins a luxurious 5-piece bath leading to an expansive walk- in closet. The 2nd upstairs bedroom has a full bath with great tile work. Close to Lowry and Cherry Creek, this private gated enclave has a pool and inviting clubhouse. The nearby Highline canal offers bike trails and walking paths. Low maintenance living in the heart of Denver.
- Type:
- Single Family
- Sq.Ft.:
- 2,363
- Status:
- Active
- Beds:
- 3
- Lot size:
- 0.11 Acres
- Year built:
- 1995
- Baths:
- 3.00
- MLS#:
- 2651542
- Subdivision:
- Lowry
ADDITIONAL INFORMATION
Remodeled Denver home with designer details and custom appointments in wonderful Lighthouse gated community. Rare find in Denver for a spacious single family home under $800,000 with attached 2-car garage, professionally landscaped backyard and patio and amenities galore. Special features: vaulted ceilings, open floor plan, lots of natural light, new carpet, new hardwood floors, new furnace, large kitchen with stainless appliances, quartz countertops, dining room, large great room with fireplace and doors to the a lovely garden, plus a main floor bedroom/study, laundry room and bathroom with shower. An upstairs loft is perfect for working at home. The primary suite adjoins a luxurious 5-piece bath leading to an expansive walk- in closet. The 2nd upstairs bedroom has a full bath with great tile work. Close to Lowry and Cherry Creek, this private gated enclave has a pool and inviting clubhouse. The nearby Highline canal offers bike trails and walking paths. Low maintenance living in the heart of Denver.
$165,900
610 S Clinton 1B St Denver, CO 80247
- Type:
- Other
- Sq.Ft.:
- 870
- Status:
- Active
- Beds:
- 1
- Year built:
- 1964
- Baths:
- 1.00
- MLS#:
- 4531322
- Subdivision:
- Windsor Gardens
ADDITIONAL INFORMATION
The "lock & leave" lifestyle here allows you to come & go without any worries about maintenance! The unit is priced to sell & is waiting for your special touches! A large primary bedroom w/plenty of space for a King size bed! The Kitchen & Bathroom have endless possibilities. Includes an additional storage unit on the 2nd floor 1B, so you can store those holiday decorations or the items you do not use every day! Open Living Room/dining room with kitchen, perfect for entertaining. Spacious Owner's Suite offers attached full bathroom & closet. Enclosed Lanai great for relaxing & enjoy the beautiful courtyard & flower beds, plus walking distance to the Windsor Gardens Community Center. End unit with lots of natural light into the unit! The condo needs some love, you can update to your own taste! Plus, the laundry is on the second floor, very convenient. Parking Space: Lot 5 Parking Space 28, no garage, close to the home. The community is well maintained year around. HOA includes Property taxes, landscaping, all snow removal, quest parking, community center - including classes, heat, sewer, water, all operations of the community, trash and recycling, indoor and outdoor swimming pool, fitness facility with locker room, sauna, hot tub, 24-hour community response department, secure door entering the building, auditorium and much more. There is also a public 9-hole golf course, pro-golf shop, and a large restaurant. and banquet facility on site. Remember new homeowners will be required to attend an orientation with the HOA prior to closing. Welcome to your new home! The HOA is well run and really does take care of many things for you. See the HOA website and check out the different tabs, especially the tab called "Resource Center. One of the nice things about this home is the size of the rooms. Look at the dimensions and notice that ALL the rooms are good sized. If you are considering a lifestyle change, this may be just the home for you!
- Type:
- Condo
- Sq.Ft.:
- 1,200
- Status:
- Active
- Beds:
- 2
- Year built:
- 1967
- Baths:
- 2.00
- MLS#:
- 8954906
- Subdivision:
- Windsor Gardens
ADDITIONAL INFORMATION
Welcome to 745 S Alton Way #9A, your oasis in Windsor Gardens- Denver's Premier 55+ Community! This beautifully updated 2-bedroom, 2-bathroom condo spans 1,200 square feet and offers the perfect blend of comfort and style. Step into a bright, inviting kitchen featuring brand-new stainless steel appliances and sleek LVT flooring. The living room and bedrooms are carpeted, creating cozy spaces for relaxation. Both bathrooms have been tastefully modernized with elegant new mirrors and lighting. Enjoy your morning coffee or unwind in the open lanai, overlooking serene green spaces with lush trees—your private retreat in the heart of the community. Plus, with garage #57 conveniently located near the building entrance, easy living is at your doorstep. Enjoy all that Windsor Gardens has to offer! Amenities include a nine-hole par-3 golf course, indoor/outdoor pools, classes, restaurant, fitness center and much more! The HOA includes capital reserves, TAXES, heat, water, sewer, trash removal, along with 24hr security. Don’t miss out on the opportunity to make this well priced home your own—schedule your private showing today!
- Type:
- Multi-Family
- Sq.Ft.:
- 903
- Status:
- Active
- Beds:
- 1
- Year built:
- 1974
- Baths:
- 1.00
- MLS#:
- IR1021101
- Subdivision:
- Raintree East
ADDITIONAL INFORMATION
Welcome to this beautifully updated townhome, where modern design meets comfort and convenience. Step into the brand new kitchen, complete with sleek quartz countertops, stainless steel appliances, and a rare large pantry that offers ample storage space. The open living room, kitchen and hallway feature newly installed luxury vinyl plank (LVP) flooring and a resurfaced fireplace, perfect for cozy evenings. In the bedroom, you'll find new plush carpeting and a spacious primary closet adjacent to a built-in vanity that leads directly to the remodeled full bathroom. Enjoy peace of mind with all-new windows, a sliding glass door, air conditioning, and a furnace, ensuring comfort year-round. This fantastic townhome is located in a well-maintained community that offers two pools and tennis courts for your enjoyment. With easy access to shopping, highways, and nearby businesses, this home is perfectly situated for both convenience and leisure. Don't miss your chance to own this move-in ready gem!
$195,000
745 S Alton 9A Way Denver, CO 80247
- Type:
- Other
- Sq.Ft.:
- 1,200
- Status:
- Active
- Beds:
- 2
- Year built:
- 1967
- Baths:
- 2.00
- MLS#:
- 8954906
- Subdivision:
- Windsor Gardens
ADDITIONAL INFORMATION
Welcome to 745 S Alton Way #9A, your oasis in Windsor Gardens- Denver's Premier 55+ Community! This beautifully updated 2-bedroom, 2-bathroom condo spans 1,200 square feet and offers the perfect blend of comfort and style. Step into a bright, inviting kitchen featuring brand-new stainless steel appliances and sleek LVT flooring. The living room and bedrooms are carpeted, creating cozy spaces for relaxation. Both bathrooms have been tastefully modernized with elegant new mirrors and lighting. Enjoy your morning coffee or unwind in the open lanai, overlooking serene green spaces with lush trees-your private retreat in the heart of the community. Plus, with garage #57 conveniently located near the building entrance, easy living is at your doorstep. Enjoy all that Windsor Gardens has to offer! Amenities include a nine-hole par-3 golf course, indoor/outdoor pools, classes, restaurant, fitness center and much more! The HOA includes capital reserves, TAXES, heat, water, sewer, trash removal, along with 24hr security. Don't miss out on the opportunity to make this well priced home your own-schedule your private showing today!
- Type:
- Other
- Sq.Ft.:
- 903
- Status:
- Active
- Beds:
- 1
- Year built:
- 1974
- Baths:
- 1.00
- MLS#:
- 1021101
- Subdivision:
- Raintree East
ADDITIONAL INFORMATION
Welcome to this beautifully updated townhome, where modern design meets comfort and convenience. Step into the brand new kitchen, complete with sleek quartz countertops, stainless steel appliances, and a rare large pantry that offers ample storage space. The open living room, kitchen and hallway feature newly installed luxury vinyl plank (LVP) flooring and a resurfaced fireplace, perfect for cozy evenings. In the bedroom, you'll find new plush carpeting and a spacious primary closet adjacent to a built-in vanity that leads directly to the remodeled full bathroom. Enjoy peace of mind with all-new windows, a sliding glass door, air conditioning, and a furnace, ensuring comfort year-round. This fantastic townhome is located in a well-maintained community that offers two pools and tennis courts for your enjoyment. With easy access to shopping, highways, and nearby businesses, this home is perfectly situated for both convenience and leisure. Don't miss your chance to own this move-in ready gem!
- Type:
- Condo
- Sq.Ft.:
- 701
- Status:
- Active
- Beds:
- 1
- Year built:
- 1980
- Baths:
- 1.00
- MLS#:
- 5135057
- Subdivision:
- Woodside Village Condo Bldg 09
ADDITIONAL INFORMATION
Located in the heart of Denver near the vibrant Lowry neighborhood, this condo offers easy access to shopping, dining, parks and public transportation. This second floor unit has been updated and is ready for move in. Just a short drive to downtown Denver, Cherry Creek and DTC. Don't miss the opportunity to own a beautiful unit in one of Denver's most desirable areas!
Andrea Conner, Colorado License # ER.100067447, Xome Inc., License #EC100044283, [email protected], 844-400-9663, 750 State Highway 121 Bypass, Suite 100, Lewisville, TX 75067

The content relating to real estate for sale in this Web site comes in part from the Internet Data eXchange (“IDX”) program of METROLIST, INC., DBA RECOLORADO® Real estate listings held by brokers other than this broker are marked with the IDX Logo. This information is being provided for the consumers’ personal, non-commercial use and may not be used for any other purpose. All information subject to change and should be independently verified. © 2024 METROLIST, INC., DBA RECOLORADO® – All Rights Reserved Click Here to view Full REcolorado Disclaimer
| Listing information is provided exclusively for consumers' personal, non-commercial use and may not be used for any purpose other than to identify prospective properties consumers may be interested in purchasing. Information source: Information and Real Estate Services, LLC. Provided for limited non-commercial use only under IRES Rules. © Copyright IRES |
Denver Real Estate
The median home value in Denver, CO is $576,000. This is higher than the county median home value of $500,800. The national median home value is $338,100. The average price of homes sold in Denver, CO is $576,000. Approximately 46.44% of Denver homes are owned, compared to 47.24% rented, while 6.33% are vacant. Denver real estate listings include condos, townhomes, and single family homes for sale. Commercial properties are also available. If you see a property you’re interested in, contact a Denver real estate agent to arrange a tour today!
Denver, Colorado 80247 has a population of 706,799. Denver 80247 is less family-centric than the surrounding county with 28.55% of the households containing married families with children. The county average for households married with children is 34.29%.
The median household income in Denver, Colorado 80247 is $78,177. The median household income for the surrounding county is $84,947 compared to the national median of $69,021. The median age of people living in Denver 80247 is 34.8 years.
Denver Weather
The average high temperature in July is 88.9 degrees, with an average low temperature in January of 17.9 degrees. The average rainfall is approximately 16.7 inches per year, with 60.2 inches of snow per year.
