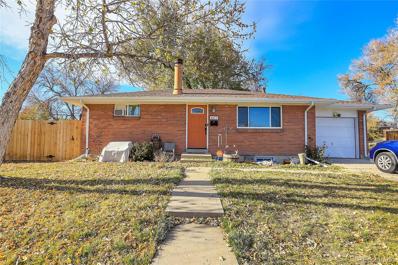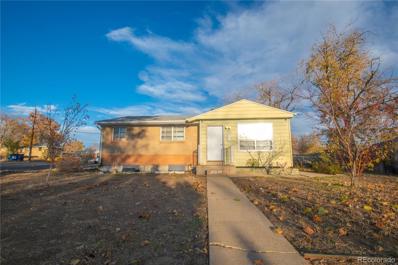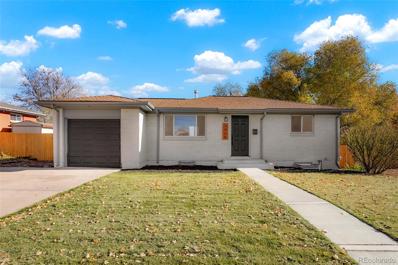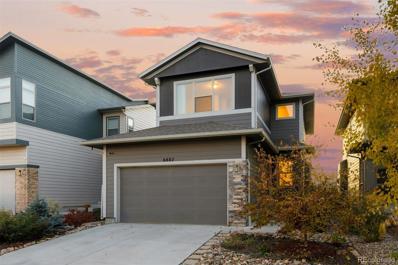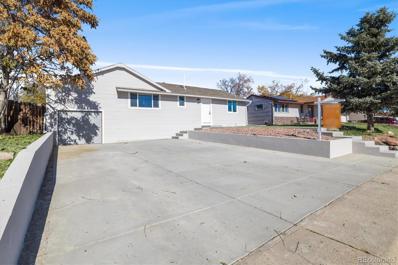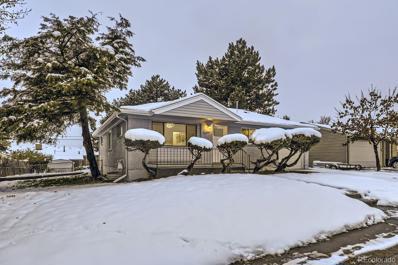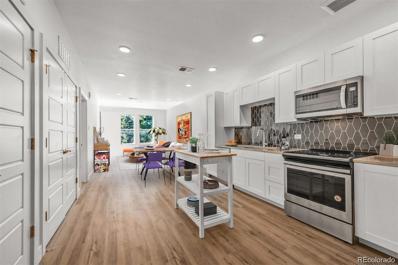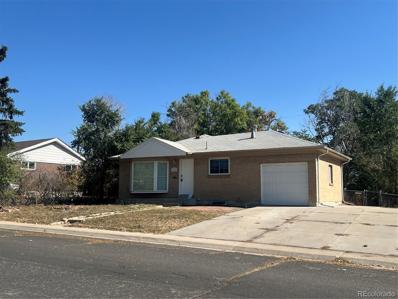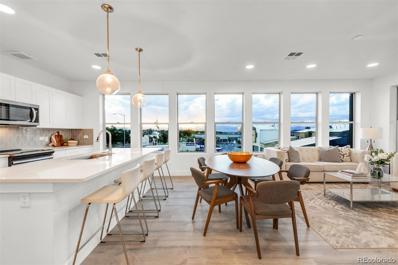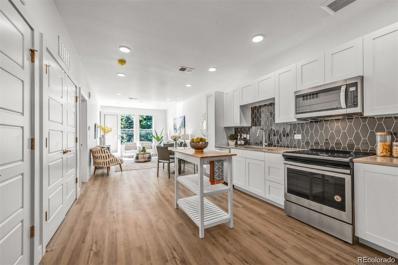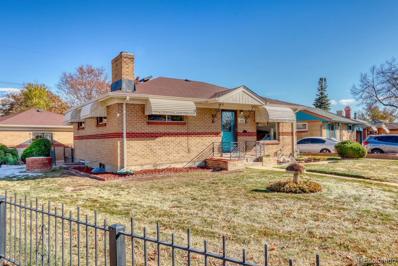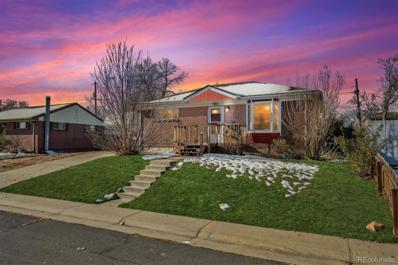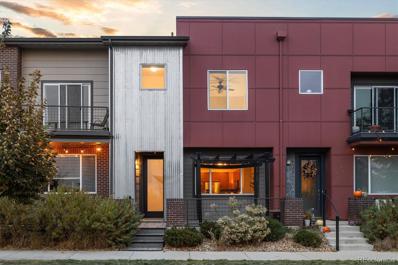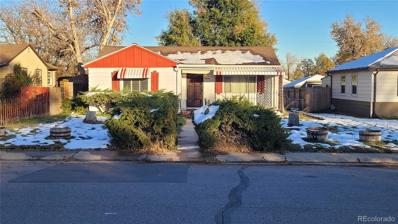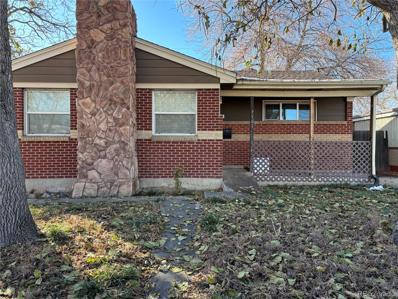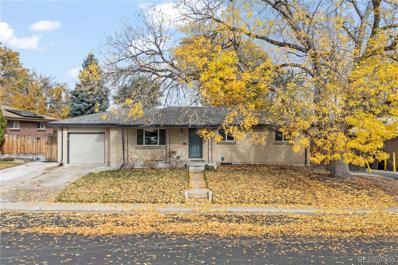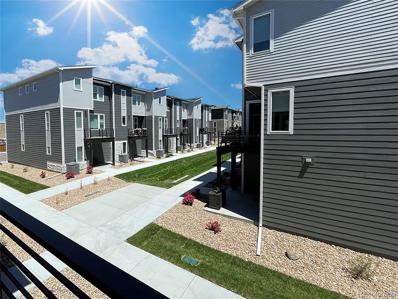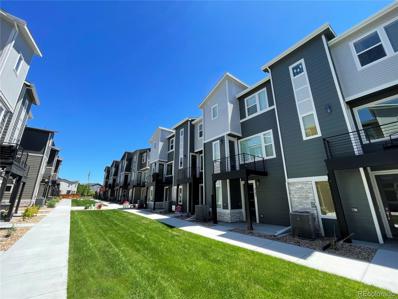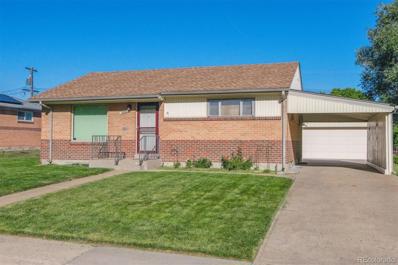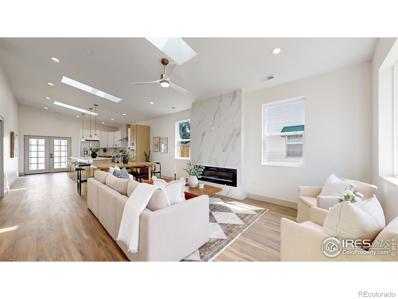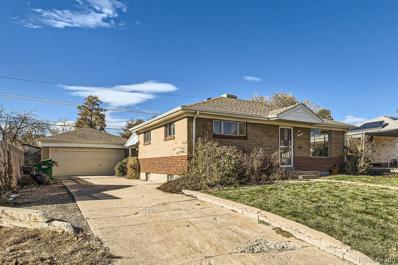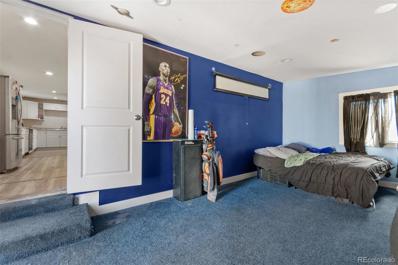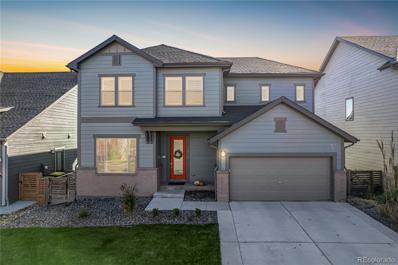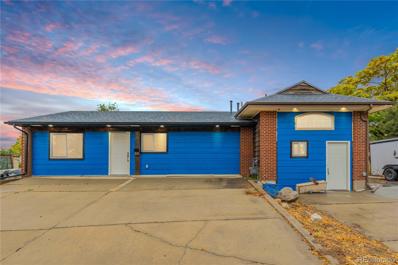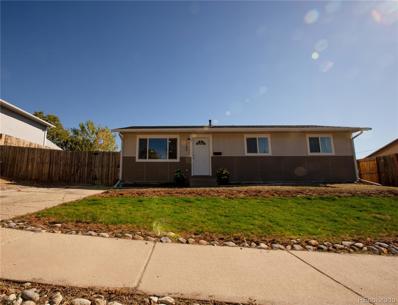Denver CO Homes for Sale
$450,000
8073 Wyandot Street Denver, CO 80221
- Type:
- Single Family
- Sq.Ft.:
- 1,575
- Status:
- NEW LISTING
- Beds:
- 4
- Lot size:
- 0.31 Acres
- Year built:
- 1959
- Baths:
- 2.00
- MLS#:
- 2819575
- Subdivision:
- Florado Fourth Filing
ADDITIONAL INFORMATION
Welcome home to this charming 4-bedroom, 2 bathroom residence on a spacious corner lot in Denver, CO! This inviting property features a large yard perfect for outdoor activities, gardening, or entertaining. With its thoughtful layout and ample living space, this home is ideal for families or anyone looking for room to grow. Nestled in a convenient location, it offers easy access to local amenities, parks, and schools while still providing the privacy and space you desire. A fantastic opportunity to own a home with endless potential in Denver!
$450,000
7676 Zane Street Denver, CO 80221
- Type:
- Single Family
- Sq.Ft.:
- 1,700
- Status:
- NEW LISTING
- Beds:
- 5
- Lot size:
- 0.15 Acres
- Year built:
- 1957
- Baths:
- 2.00
- MLS#:
- 2365844
- Subdivision:
- Florado
ADDITIONAL INFORMATION
Welcome to 7676 Zane St, a 5-bedroom, 2-bathroom brick home situated on a corner lot in Denver. The main level offers a comfortable living room, kitchen, three bedrooms, and one bathroom. The basement provides added flexibility with its own private entrance from the back of the house, featuring two additional bedrooms, a bathroom, a family room, and a laundry/mechanical room. With a spacious layout and classic brick construction, this home provides a perfect opportunity for customization and added value. Don't miss the chance to make this house your own!
$539,900
7956 Joan Drive Denver, CO 80221
Open House:
Saturday, 11/23 11:00-1:00PM
- Type:
- Single Family
- Sq.Ft.:
- 1,650
- Status:
- NEW LISTING
- Beds:
- 5
- Lot size:
- 0.16 Acres
- Year built:
- 1959
- Baths:
- 2.00
- MLS#:
- 4029599
- Subdivision:
- Sherrelwood Estates
ADDITIONAL INFORMATION
LENDER CREDIT ALERT!!!! THIS PROPERTY QUALIFIES FOR 1% LENDER CREDIT ON THE LOAN AMOUNT FROM SUNFLOWER BANK, FOR MORE DETAILS CALL PAT DAVIS AT 303-912-1783 Welcome to this beautiful ranch style home with 5 bedrooms, 2 bathrooms, 1 car garage fully remodeled. You will be amazed to see the beautiful quartz counter top, brand new appliances, natural lighting even in the basement that has all egress windows. The back yard is private, fully brand new fence, new A/C unit and so much more. Along with the 1 car garage, there is driveway parking up to 5 more vehicles and RV parking on the right side of the property. This is a must see it in person... Come see me at the open house this Saturday from 11-1pm.
$650,000
6887 Eliot Street Denver, CO 80221
Open House:
Saturday, 11/23 10:00-12:00PM
- Type:
- Single Family
- Sq.Ft.:
- 2,060
- Status:
- NEW LISTING
- Beds:
- 4
- Lot size:
- 0.08 Acres
- Year built:
- 2019
- Baths:
- 3.00
- MLS#:
- 8899451
- Subdivision:
- Westminster Station
ADDITIONAL INFORMATION
Situated on a quiet, dead-end street, this stunning home boasts a bright, open floorplan with LVP flooring throughout the main level and all four bedrooms on the second level. The thoughtfully designed mudroom off the garage connects seamlessly through to the pantry and then onto the kitchen, offering effortless functionality with built-in shelving. The kitchen features stainless steel appliances, an eat-in island perfect for casual gatherings, and abundant cabinet space, adjoined to the spacious dining area that easily accommodates a crowd. The West-facing windows draw in brilliant natural light to the open floorplan, and the large sliding glass doors at the dining room open to the backyard. The outdoor living creates an ideal entertainment space with a fully fenced, landscaped backyard, a large patio ideal for dining, grilling, and plenty of space for play. The inviting living room boasts a striking gas fireplace. A versatile flex room on the main floor provides endless possibilities for an office, playroom, or fitness space. Upstairs, the West-facing primary suite with mountain views offers a tranquil retreat with a spacious ensuite bath with a water closet, expansive walk-in closet, and paneled window coverings. The second level features three additional bedrooms and a conveniently placed laundry room adding ease to daily routines. Ideally located across from Westminster Station, this home ensures an easy commute to the city, with quick access to both Boulder and DIA. Entertainment opportunities abound here—enjoy the open spaces and scenic trails at Hidden Lake right across the street, or Highland's vibrant dining and entertainment are just a short drive away. Embrace comfort and convenience in this exceptional home, set in a quiet neighborhood just minutes from the city's vibrant energy.
$434,000
381 Cortez Street Denver, CO 80221
- Type:
- Single Family
- Sq.Ft.:
- 984
- Status:
- NEW LISTING
- Beds:
- 3
- Lot size:
- 0.17 Acres
- Year built:
- 1955
- Baths:
- 1.00
- MLS#:
- 6409359
- Subdivision:
- Western Hills
ADDITIONAL INFORMATION
Updated 3 bedroom, 1 bathroom home with attached 2 car tandem garage. Features newer appliances, and newer flooring, including vinyl planks throughout the kitchen and living room, carpet in the bedrooms and tile in the bathroom. Newer cabinets and granite countertops in the kitchen. Remodeled full bathroom. Huge driveway to park several vehicles or RV/trailers/boat. Large patio in backyard perfect for hosting. Newer roof.
$520,000
2140 W 74th Avenue Denver, CO 80221
- Type:
- Single Family
- Sq.Ft.:
- 1,455
- Status:
- NEW LISTING
- Beds:
- 5
- Lot size:
- 0.19 Acres
- Year built:
- 1958
- Baths:
- 3.00
- MLS#:
- 3822222
- Subdivision:
- Perl Mack Manor
ADDITIONAL INFORMATION
Greetings from Adams County! This cozy home has been recently renovated. A new roof has been installed, a new HVAC system installed, kitchen appliances are brand new, and bedrooms and bathrooms have been updated. Some parts of the home's flooring are a special vinyl water-proof material, and other parts are covered with newly installed carpet. This neighborhood is home to many local businesses - restaurants, banks, healthcare services, other organizations and shopping. Enjoy the showing.
- Type:
- Condo
- Sq.Ft.:
- 776
- Status:
- NEW LISTING
- Beds:
- 1
- Year built:
- 2024
- Baths:
- 1.00
- MLS#:
- 5190052
- Subdivision:
- Chaffee Park
ADDITIONAL INFORMATION
INCENTIVE PACKAGES DESIGNED FOR YOU Elevate your lifestyle with a brand-new home at Encore at Aria, just weeks away from being move-in ready! Discover Aria in Northwest Denver, where easy access to I-70, I-76, HWY 36, and Federal Boulevard makes commuting downtown or heading west into the mountains a breeze. Picture yourself at the end of the day, pulling into your reserved garage parking space, taking the elevator or stairs to your own home. As you step through the 8-foot door, you're greeted by a flood of natural light and an open floor plan ready for you to personalize. Enjoy your private covered balcony as an outdoor retreat, and relax in your spacious bedroom large enough for a king-sized bed and additional furniture. With a massive walk-in closet, laundry area, and entry closet, you'll have plenty of room for all your belongings. You'll feel right at home in this cozy community, where you'll quickly discover your favorite local spots. Don’t miss out—these INCREDIBLE INCENTIVE PACKAGES are only available for a limited time. Reach out to our Encore team and schedule your tour today!
$379,900
7222 Worley Drive Denver, CO 80221
- Type:
- Single Family
- Sq.Ft.:
- 1,203
- Status:
- NEW LISTING
- Beds:
- 3
- Lot size:
- 0.16 Acres
- Year built:
- 1958
- Baths:
- 2.00
- MLS#:
- 4322898
- Subdivision:
- Perl Mack Manor
ADDITIONAL INFORMATION
Welcome to 7222 Worley Dr, a charming 3-bedroom, 2-bathroom home in Denver, CO. This inviting property features a spacious living area with plenty of natural light, offering a comfortable and functional layout. The kitchen is well-equipped with plenty of space, perfect for family meals. The main level also includes two cozy bedrooms and a full bathroom. The basement provides additional living space, ideal for a home office, entertainment area, or storage. Outside, you'll find a one-car garage with a convenient driveway for additional parking. With its prime location in a peaceful neighborhood, this home offers both comfort and convenience for modern living.
- Type:
- Condo
- Sq.Ft.:
- 1,112
- Status:
- NEW LISTING
- Beds:
- 2
- Year built:
- 2024
- Baths:
- 2.00
- MLS#:
- 9995018
- Subdivision:
- Chaffee Park
ADDITIONAL INFORMATION
***LAST CHANCE TO OWN NEW CONSTRUCTION IN ARIA*** Encore at Aria in Northwest Denver offers the ultimate Denver lifestyle with convenient access to all your favorite activities year-round. Whether you’re hitting the winter slopes or exploring summer trails, this community is the perfect home base for first-time buyers and active individuals eager to enjoy active Colorado living. The Imagine Floor Plan, Home 301, features stunning MOUNTAIN VIEWS with two bedrooms and an open concept living area. Expansive windows flood the space with natural light, and the massive kitchen island is ideal for entertaining or meal prep. Enjoy your own private covered balcony, perfect for soaking in the Rocky Mountain air with your morning breakfast or unwinding after a long day. Encore at Aria is just steps away from Starbucks, making it easy to grab your favorite coffee on the go. You’re also within walking or biking distance of 51st and Zuni Park, a hidden gem where you can enjoy the skyline views surrounded by nature. We’re currently offering AMAZING MOVE-IN PACKAGES on this home, so don’t delay! We are excited to share the possibilities with you. Reach out to an Encore New Home Consultant to discuss the details and schedule a private showing.
- Type:
- Condo
- Sq.Ft.:
- 776
- Status:
- NEW LISTING
- Beds:
- 1
- Year built:
- 2024
- Baths:
- 1.00
- MLS#:
- 3556264
- Subdivision:
- Chaffee Park
ADDITIONAL INFORMATION
INCENTIVE PACKAGES DESIGNED FOR YOU Elevate your lifestyle with a brand-new home at Encore at Aria, just weeks away from being move-in ready! Discover Aria in Northwest Denver, where easy access to I-70, I-76, HWY 36, and Federal Boulevard makes commuting downtown or heading west into the mountains a breeze. Picture yourself at the end of the day, pulling into your reserved garage parking space, taking the elevator or stairs to your own home. As you step through the 8-foot door, you're greeted by a flood of natural light and an open floor plan ready for you to personalize. Enjoy your private covered balcony as an outdoor retreat, and relax in your spacious bedroom large enough for a king-sized bed and additional furniture. With a massive walk-in closet, laundry area, and entry closet, you'll have plenty of room for all your belongings. You'll feel right at home in this cozy community, where you'll quickly discover your favorite local spots. Don’t miss out—these INCREDIBLE INCENTIVE PACKAGES are only available for a limited time. Reach out to our Encore team and schedule your tour today!
$544,900
6956 Larsh Drive Denver, CO 80221
- Type:
- Single Family
- Sq.Ft.:
- 1,700
- Status:
- NEW LISTING
- Beds:
- 3
- Lot size:
- 0.15 Acres
- Year built:
- 1956
- Baths:
- 2.00
- MLS#:
- 9334250
- Subdivision:
- Perl Mack Manor
ADDITIONAL INFORMATION
Stunning remodeled brick ranch on a large corner lot in a great Westminster location. Price reduced. High quality throughout. Best home and location in the entire subdivision. Lots of corner lot off street parking with a great oversized detached garage. Fully fenced lot. You will not be disappointed. The open concept kitchen features new 42 inch cabinets and a large pantry, new quartz countertops, new stainless steel appliances and a large eat-in counter. The main floor features freshly refinished hardwood floors and the bedrooms have new carpet and pad. The bathroom is completely remodeled with a new tub, toilet, a large vanity and tiled floors and walls. All new lighting fixtures. The basement is fully finished and beautifully updated. Set up for a separate basement entry for a possible basement apartment. Very large family/media room includes a special wood burning fireplace. The good sized bedroom is conforming with a new egress window. There is a large laundry room/mechanical area that includes the washer and dryer. Central air conditioner installed. Walk out to a covered patio with a built-in brick barbecue area (propane gas unit included). The 528 square foot oversized 2 car garage with automatic openers conveniently enters from the north side of the lot. The back yard is privately fenced and includes a utility shed. The yard is nicely landscaped and the grassed in areas front and back are in great shape ready for next summer. There is a automatic programmable sprinkler system. The entire home inside and out has been professionally repainted. Very close proximity to schools, shopping, restaurants and public transportation. Take a look before it is gone. 1 Year Fidelity National Home Warranty will be provided at closing. No FHA loans due to 90 day flip rules. No restrictive covenants.
$474,900
7153 Elati Street Denver, CO 80221
- Type:
- Single Family
- Sq.Ft.:
- 1,700
- Status:
- Active
- Beds:
- 3
- Lot size:
- 0.16 Acres
- Year built:
- 1959
- Baths:
- 2.00
- MLS#:
- 2703098
- Subdivision:
- Pearl Mack
ADDITIONAL INFORMATION
A Welcome Home! This is it. Absolutely Gorgeous Remodeled Ranch Style/One Level Home nestled in the Perl Mack Manor Neighborhood! Exciting features include... Central Air-Conditioning, Good-Looking Flooring throughout the main level, A Tasteful & Inviting Kitchen with Abundant cabinet space & All Stainless-Steele Appliances are included! This Beautiful Home also features a Full, Finished Basement! Enjoy your new home year-round...Walk out to your cool & relaxing Back Deck. Have a fresh cup of coffee in the morning. Take in the views of your Beautiful & Peaceful Back Yard. Enjoy those Summer BBQ's and good times every Summer! Plus... A few More Pleasant surprises! This one will be taken fast. See you at closing! ***Be sure to See the Virtual Tour Slide Show & 3-D Tour also available***
$484,000
6760 Fern Drive Denver, CO 80221
- Type:
- Townhouse
- Sq.Ft.:
- 1,568
- Status:
- Active
- Beds:
- 2
- Lot size:
- 0.03 Acres
- Year built:
- 2016
- Baths:
- 3.00
- MLS#:
- 5889215
- Subdivision:
- Midtown At Clear Creek
ADDITIONAL INFORMATION
Just 15 minutes from vibrant Downtown Denver, this tech-forward, low-maintenance modern townhome boasts a new roof (2024), smart Ecobee thermostat, smart garage door, smart locks, and a Simply Safe security camera and system to provide sound peace of mind. // Inside, an open-concept layout invites you into a spacious living area with new durable luxury vinyl plank flooring underfoot (2024) and a central vacuum to keep everything tidy. The gourmet kitchen features a slab granite breakfast bar, ample cabinetry, a gas range, stainless steel appliances, and a center island. The dining room boasts a new chandelier (2024). Large windows and nine-foot ceilings flood the home with natural light, while a cozy fireplace in the living room adds a warm touch for winter. // Upstairs, two luxurious bedroom suites offer an ensuite bathroom and walk-in closet. The primary suite features French doors and a 5-piece bath with a lavish soaking tub. The high-efficiency washer and dryer tucked in the upstairs laundry room make daily living a breeze. An attached two-car garage provides parking and generous storage. // Midtown boasts a variety of community-centered amenities. Enjoy a local microbrewery, café, community garden, an outdoor amphitheater with summer concerts, dog parks, fountains at Home Plate Park, and a nearly complete 22-acre park. Outdoor enthusiasts will appreciate easy access to the Clear Creek Bike Path for biking, running, and soaking in Colorado’s natural beauty. Additional retail development is scheduled nearby; don’t miss this unique opportunity to build equity now. Commuting to Boulder or Denver is a breeze with easy highway and RTD light-rail access. // A lender credit of $8,485 is available with our preferred lender via the Community Reinvestment Act (CRA)! This property also has an assumable VA loan for active military and retired veterans who qualify. Inquire with the Listing Agent for details.
$440,000
4870 Vallejo Street Denver, CO 80221
- Type:
- Single Family
- Sq.Ft.:
- 1,071
- Status:
- Active
- Beds:
- 3
- Lot size:
- 0.14 Acres
- Year built:
- 1949
- Baths:
- 1.00
- MLS#:
- 7107640
- Subdivision:
- North Denver Heights
ADDITIONAL INFORMATION
Great potential for an investor or 1031 Exchange opportunity. Home is vacant, cleaned out, and ready for the rehab to begin. The house needs everything done to it so no surprises. Bring your highest and best offer. Located interior to Vallejo Street so no highway noise. This is a three bedroom / one bath home with a detached one-car garage and covered car port. There is a covered concrete patio The roof is estimated to be around eight years old.
$499,000
7161 Zuni Street Denver, CO 80221
- Type:
- Single Family
- Sq.Ft.:
- 1,820
- Status:
- Active
- Beds:
- 4
- Lot size:
- 0.14 Acres
- Year built:
- 1955
- Baths:
- 2.00
- MLS#:
- 5453658
- Subdivision:
- Perl Mack Manor
ADDITIONAL INFORMATION
Welcome to this stunning four bedroom, two bathroom home in the vibrant city of Denver. Step inside and be greeted by a cozy fireplace in the spacious living room, perfect for those chilly Colorado evenings. The recessed lighting throughout the house creates a warm and inviting atmosphere. Prepare gourmet meals in the newly renovated kitchen featuring granite countertops, modern cabinets, and new windows that flood the space with natural light. Don't miss out on this opportunity to own a truly exceptional property in one of Denver's most sought-after neighborhoods. Schedule your showing today!
$480,000
1881 Pecos Way Denver, CO 80221
- Type:
- Single Family
- Sq.Ft.:
- 2,145
- Status:
- Active
- Beds:
- 4
- Lot size:
- 0.17 Acres
- Year built:
- 1959
- Baths:
- 2.00
- MLS#:
- 9655305
- Subdivision:
- Sherrelwood Estates
ADDITIONAL INFORMATION
Welcome to 1881 Pecos Way! Discover a captivating blend of charm and modern convenience in this beautifully maintained 1959 all-brick ranch. With 2,145 finished square feet, this home captures the essence of timeless design, featuring original hardwood floors that add warmth and character to the main level. Truly move-in ready, this home has been meticulously cared for, with essential updates completed in the past few years, including a new roof, furnace, air conditioning, electrical panel, windows, blinds, and a radon mitigation system, ensuring comfort and safety for years to come. That’s not all. The remodeled kitchen is equipped with soft-close cabinets and drawers, stainless steel appliances, granite countertops, and a stunning tile backsplash and floor. With 4 comfortable bedrooms and 2 remodeled baths, this home is ready for its next owner…and its next chapter. Don’t forget the basement. Wonderfully finished with that classic mid-century charm to include your own personal built-in bar and game room. Plenty of space for creating your private theater, or whatever your imagination can dream. Every detail speaks to quality and style, creating a perfect space for everything from quiet dinners to lively gatherings. Step outside to enjoy a spacious covered patio complete with an included hot tub—ideal for relaxing. A newly poured concrete pad expands your outdoor living space, surrounded by a freshly landscaped yard with young and mature trees that add privacy and charm. Storage is a breeze with two sheds, one of which is a newer 16' x 10' structure, offering ample space for all your outdoor equipment and tools. Perfectly nestled in the coveted Sherrelwood Estates neighborhood, you are just minutes from I-25, Hwy 36 (Boulder Turnpike), or I-76. Making getting to Denver, Boulder, or the mountains a breeze. Truly a home where pride of ownership shines, this home is move-in-ready with all the updated comforts ready and just waiting…..FOR YOU!
$554,900
2726 W 68th Avenue Denver, CO 80221
- Type:
- Townhouse
- Sq.Ft.:
- 1,570
- Status:
- Active
- Beds:
- 2
- Lot size:
- 0.03 Acres
- Year built:
- 2023
- Baths:
- 4.00
- MLS#:
- 8507376
- Subdivision:
- Westminster Station
ADDITIONAL INFORMATION
******Included in the 2024 HOLIDAY SALES EVENT*****BRAND NEW & MOVE-IN READY with SPECTACULAR BUYER INCENTIVES*****The Vibrant MIDTOWN & POMPONIO TERRACE Location is near the B-Line LIGHT RAIL w/easy access to LoHi/West Highland/Berkeley & Sloan Lake neighborhoods. Enjoy the lively NW Denver restaurant scene & Downtown's sports & entertainment. The Preston floorplan is open w/an abundance of natural light; Featuring: Quartz Countertops, Canopy Hood & WPC Hardwood on main level. The upstairs features a spacious Primary Suite w/walk-in closet, luxurious bathroom, 2nd bedroom & a full bath & laundry rm. Complete w/ 2-car attached garage, central a/c, tankless water heater, & 2nd story balcony. ***The information presented in this listing is considered reliable however, accuracy is NOT GUARANTEED. BUYERS ARE STRONGLY ADVISED AND BEAR RESPONSIBILITY TO INDEPENDENTLY VERIFY ALL INFORMATION AND DETAILS, including but not limited to; square footage, floorplans, designs, features, upgrades, specs, finishes, inclusions & their installation dates, as well as; lot size, taxes, utilities, HOA & Metro District fees & documents, applicable work permits, zoning requirements, and any specific use considerations. BUYER’S SHOULD CONDUCT THEIR OWN thorough investigation of all information, including, without limitation; research of local, city, county, and other public records, & should seek the advice of appropriate professionals. PHOTOS may be of a Model or rendering and Not the Actual Property. ACTUAL HOME AS CONSTRUCTED may Not contain the features & layouts depicted & may vary from photos, renderings & plans. Any SELLER/BUILDER INCENTIVES of any kind must be agreed upon in writing by Builder & Buyer. HOA's snow removal includes sidewalks adjacent to streets and alleys. Community amenities are provided thru the metro district & some thru the HOA. PROPERTY TAX AMOUNT shown is a Land Only Estimated Amount by County; NOT the actual future amount for the completed home.
$559,900
2704 W 68th Avenue Denver, CO 80221
- Type:
- Townhouse
- Sq.Ft.:
- 1,570
- Status:
- Active
- Beds:
- 2
- Year built:
- 2023
- Baths:
- 4.00
- MLS#:
- 6422212
- Subdivision:
- Westminster Station
ADDITIONAL INFORMATION
******Included in the 2024 HOLIDAY SALES EVENT*****BRAND NEW & MOVE-IN READY with SPECTACULAR BUYER INCENTIVES*****The Vibrant MIDTOWN & POMPONIO TERRACE Location is near the B-Line LIGHT RAIL w/easy access to LoHi/West Highland/Berkeley & Sloan Lake neighborhoods. Enjoy the lively NW Denver restaurant scene & Downtown's sports & entertainment. The Preston floorplan is open w/an abundance of natural light; Featuring: Quartz Countertops, Canopy Hood & WPC Hardwood on main level. The upstairs features a spacious Primary Suite w/walk-in closet, luxurious bathroom, 2nd bedroom & a full bath & laundry rm. Complete w/ 2-car attached garage, central a/c, tankless water heater, & 2nd story balcony. ***The information presented in this listing is considered reliable however, accuracy is NOT GUARANTEED. BUYERS ARE STRONGLY ADVISED AND BEAR RESPONSIBILITY TO INDEPENDENTLY VERIFY ALL INFORMATION AND DETAILS, including but not limited to; square footage, floorplans, designs, features, upgrades, specs, finishes, inclusions & their installation dates, as well as; lot size, taxes, utilities, HOA & Metro District fees & documents, applicable work permits, zoning requirements, and any specific use considerations. BUYER’S SHOULD CONDUCT THEIR OWN thorough investigation of all information, including, without limitation; research of local, city, county, and other public records, & should seek the advice of appropriate professionals. PHOTOS may be of a Model or rendering and Not the Actual Property. ACTUAL HOME AS CONSTRUCTED may Not contain the features & layouts depicted & may vary from photos, renderings & plans. Any SELLER/BUILDER INCENTIVES of any kind must be agreed upon in writing by Builder & Buyer. HOA's snow removal includes sidewalks adjacent to streets and alleys. Community amenities are provided thru the metro district & some thru the HOA. PROPERTY TAX AMOUNT shown is a Land Only Estimated Amount by County; NOT the actual future amount for the completed home.
$495,000
7090 Ruth Way Denver, CO 80221
Open House:
Sunday, 11/24 11:00-2:00PM
- Type:
- Single Family
- Sq.Ft.:
- 1,166
- Status:
- Active
- Beds:
- 3
- Lot size:
- 0.15 Acres
- Year built:
- 1955
- Baths:
- 2.00
- MLS#:
- 2766056
- Subdivision:
- Perl Mack Manor
ADDITIONAL INFORMATION
Welcome to your brick ranch-style home, which has amazing potential and value! This home has a landscaped lot, a deep driveway, a shed, a carport, and a two-car detached garage. While it is ready for your unique upgrades, the price allows you to customize it. The welcoming kitchen comes fully equipped with all appliances included. Front and back sprinkler systems are already in place. Imagine spending your mornings on the enclosed patio or hosting memorable summer barbecues in the backyard. With some upgrades and personal touches, this property can become your ideal home. There is no HOA. Located 23 minutes from the University of Colorado Boulder. 30 minutes to Denver International Airport 21 minutes to Red Rocks Park and Amphitheatre and 15 minutes into central Denver.
$1,099,000
5024 Eliot Street Denver, CO 80221
- Type:
- Single Family
- Sq.Ft.:
- 2,521
- Status:
- Active
- Beds:
- 5
- Lot size:
- 0.14 Acres
- Year built:
- 1941
- Baths:
- 4.00
- MLS#:
- IR1021874
- Subdivision:
- Berkeley
ADDITIONAL INFORMATION
Welcome to 5024 & 5024 1/2 Eliot St. Two units for the price of one! This gorgeous and one of a kind home in the Chaffee Park area has been transformed from head to toe with all necessary permits. The main home has been modified to incorporate a living space of 1657 sqft, with 3 bdrms an office & 2.5 baths. The brand new apartment above garage features 2 bdrms/1 bath in an open concept that has spectacular mountain views! The oversize-insulated 2 car garage is also new. Fabulous central location! a couple blocks from Regis University and short drive to Downtown Denver and Boulder. Several parks and lakes nearby makes. This potential income generating property has two separate gas meters and electrical panels to gives you the flexibility to allow accounting to be more efficient! $1.4M Appraisal Completed May 2024! Set up your showing today!
$438,000
7041 Ruth Way Denver, CO 80221
- Type:
- Single Family
- Sq.Ft.:
- 1,700
- Status:
- Active
- Beds:
- 4
- Lot size:
- 0.15 Acres
- Year built:
- 1955
- Baths:
- 2.00
- MLS#:
- 1574635
- Subdivision:
- Twin Lakes
ADDITIONAL INFORMATION
Welcome to this beautifully refreshed brick home in the sought-after Twin Lakes area, just north of Downtown Denver! This charming 4-bedroom, 2-bath ranch boasts fresh paint and updated flooring (new carpet, lux. vinyl), blending classic style with modern touches. The main level features two cozy bedrooms updated bathroom, ideal for comfortable living. Downstairs, a spacious living area awaits, along with two additional non-conforming bedrooms, providing flexibility for guests, a home office, or extra storage. Nestled in a neighborhood close to restaurants, shopping, and downtown conveniences, this home holds incredible potential for both lifestyle and investment. Don’t miss the chance to discover this hidden gem in the heart of Denver. Contact us today to schedule your private showing!
- Type:
- Single Family
- Sq.Ft.:
- 1,061
- Status:
- Active
- Beds:
- 4
- Lot size:
- 0.16 Acres
- Year built:
- 1955
- Baths:
- 2.00
- MLS#:
- 3278779
- Subdivision:
- Chaffe Park Heights 2nd Filing
ADDITIONAL INFORMATION
Welcome to this classic, ranch style home in the up-and-coming neighborhood of Chaffee Park. This ideal starter home or rental property is located off of Pecos Street, just minutes away from I-70. Excellent proximity to Regis and minutes from the Highlands, which boasts excellent entertainment & dining options. The area is seeing major changes with new builds and additions being built, which gives this home some amazing potential for future equity growth. Home recently renovated throughout with new flooring, bathroom updates, and both exterior/ interior paint so you can live comfortably from day one. This home has plenty of extra storage in the unfinished basement area, too! The comfortable floor plan flows well, and allows for you to enjoy time in the kitchen without missing a beat in the living room. The fully fenced in yard is great for your furry friends to enjoy outside time, any time. Ample parking for all your cars, RV and toys. Basement and renovated garage not counted in sqft. Motivated sellers have priced to Sell! Will look at all reasonable offers!!! Check out this hidden gem while you still can. Schedule your private showing now!
$1,000,000
1416 W 66th Avenue Denver, CO 80221
- Type:
- Single Family
- Sq.Ft.:
- 3,959
- Status:
- Active
- Beds:
- 6
- Lot size:
- 0.13 Acres
- Year built:
- 2017
- Baths:
- 4.00
- MLS#:
- 4429388
- Subdivision:
- Midtown At Clear Creek
ADDITIONAL INFORMATION
MOUNTAIN & CITY VIEWS! Your DREAM walk out basement home is here with 3,959 FINISHED SQUARE FEET in the LARGEST FLOOR PLAN in the sought after neighborhood of Midtown located ~10 minutes from downtown Denver, this gorgeous home will surely impress you. This 6 bedrooms, 3.5 bathroom home plus flex space that can be used an office has professionally landscaped yard, 2-car garage with w/attached storage closets. The home exudes elegance throughout with plantation shutters, recessed dimmable lighting, 20 and 10 fee ceilings, luxury vinyl tile flooring and more in over $65,000 in upgrades. Lender incentives up to $16,750. Entertainers will love the perfectly flowing open layout with a huge kitchen island! The living room is paired with high ceilings, a two-way fireplace, in wall speakers, & multi-sliding doors to the back deck. The gourmet kitchen boasts SS appliances, sleek quartz counters, white cabinetry, a subway tile backsplash, a pantry, and an island w/breakfast bar. For added functionality, you have an open den that can be used an office space and a double-door front bedroom on the main level. Upstairs, you'll find the large main bedroom with a sitting area! Its ensuite has dual quartz sinks, a large tiled shower, & a walk-in closet. The finished walk-out basement adds significant space! It features a huge family room, a bathroom, and two bedrooms. Imagine waking up to the panoramic views of downtown Denver and mountains! The covered deck, with a patio beneath, provides outdoor living space, showcasing sunrise & sunset and the fresh air from multiple levels. NO neighbors behind! This Southern exposure home benefits from reduced heating costs in the winter. Conveniently near a light rail station for quick access to downtown Denver, Arvada, and Westminster. This home is a gem for outdoor lovers with the Clear Creek Bike Path and Twin Lakes Park just steps away. Easy access to Highways 36 & I-76, the city is at your fingertips. This jewel is truly a MUST-SEE!
$450,000
1394 Ember Street Denver, CO 80221
- Type:
- Single Family
- Sq.Ft.:
- 1,256
- Status:
- Active
- Beds:
- 2
- Lot size:
- 0.2 Acres
- Year built:
- 1972
- Baths:
- 1.00
- MLS#:
- 2563254
- Subdivision:
- Perl Mack Manor Ninth Filing
ADDITIONAL INFORMATION
DONT MISS THIS AMAZING OPPORTUNITY!!! This property has the potential to be a " live on one side and rent out the other". The property does need some work. There is a left side and a right side to this property, each has its own private entrance. The right side is almost completed, it offers a beautiful kitchen area, stunning 3/4 bath, living room space and a loft sleep area. The left side offers a large open space that has walls and ceilings up, lots of lighting and an unfinished basement. You can easily turn this space into two bedrooms, two baths, kitchen, living room and dining room. The home has heat and hot water. The seller recently had the roof replaced with top of the line shingles. As for parking this property can accommodate 9 spots along with RV hook ups on the west and east side of property.! There is a ton of potential for this property. Please note the property is sold "AS IS". The seller had the home appraised, if the main floor was finished on the left side ( its almost done) it would appraise for $559,000. Reach out for more info.
- Type:
- Single Family
- Sq.Ft.:
- 960
- Status:
- Active
- Beds:
- 3
- Lot size:
- 0.16 Acres
- Year built:
- 1971
- Baths:
- 1.00
- MLS#:
- 8035588
- Subdivision:
- Sherrelwood Estates
ADDITIONAL INFORMATION
Welcome to your dream home in the desirable Sherrelwood neighborhood! This beautifully remodeled 3-bedroom, 1-bathroom residence is a perfect blend of modern comfort and convenience. Step inside to discover a brand-new kitchen featuring sleek stainless steel appliances, stylish cabinets, and stunning countertops, ideal for cooking and entertaining. The bathroom has also been tastefully updated, offering a fresh and inviting space. Enjoy the spacious layout with quality waterproof flooring throughout, ensuring durability and easy maintenance. Natural light pours in through new windows, illuminating the recently painted interiors. The generous backyard is a standout feature, complete with a doggy door for your furry friends and plenty of room for outdoor activities, gardening, or simply relaxing in the sun. The large driveway provides ample parking for you and your guests. With no HOA fees, you have the freedom to make this home your own. Plus, its prime location offers easy access to major freeways (I-36, I-25, I-76, I-70, and I-270), making commuting to downtown Denver or the mountains a breeze. Don’t miss out on this incredible opportunity, and it’s ready for you to move in and enjoy!
Andrea Conner, Colorado License # ER.100067447, Xome Inc., License #EC100044283, [email protected], 844-400-9663, 750 State Highway 121 Bypass, Suite 100, Lewisville, TX 75067

Listings courtesy of REcolorado as distributed by MLS GRID. Based on information submitted to the MLS GRID as of {{last updated}}. All data is obtained from various sources and may not have been verified by broker or MLS GRID. Supplied Open House Information is subject to change without notice. All information should be independently reviewed and verified for accuracy. Properties may or may not be listed by the office/agent presenting the information. Properties displayed may be listed or sold by various participants in the MLS. The content relating to real estate for sale in this Web site comes in part from the Internet Data eXchange (“IDX”) program of METROLIST, INC., DBA RECOLORADO® Real estate listings held by brokers other than this broker are marked with the IDX Logo. This information is being provided for the consumers’ personal, non-commercial use and may not be used for any other purpose. All information subject to change and should be independently verified. © 2024 METROLIST, INC., DBA RECOLORADO® – All Rights Reserved Click Here to view Full REcolorado Disclaimer
Denver Real Estate
The median home value in Denver, CO is $452,400. This is lower than the county median home value of $476,700. The national median home value is $338,100. The average price of homes sold in Denver, CO is $452,400. Approximately 64% of Denver homes are owned, compared to 32.06% rented, while 3.94% are vacant. Denver real estate listings include condos, townhomes, and single family homes for sale. Commercial properties are also available. If you see a property you’re interested in, contact a Denver real estate agent to arrange a tour today!
Denver, Colorado 80221 has a population of 20,069. Denver 80221 is less family-centric than the surrounding county with 32.74% of the households containing married families with children. The county average for households married with children is 36.8%.
The median household income in Denver, Colorado 80221 is $64,627. The median household income for the surrounding county is $78,304 compared to the national median of $69,021. The median age of people living in Denver 80221 is 32.9 years.
Denver Weather
The average high temperature in July is 90.5 degrees, with an average low temperature in January of 18.6 degrees. The average rainfall is approximately 16.6 inches per year, with 58.6 inches of snow per year.
