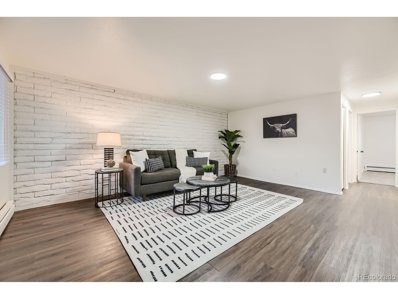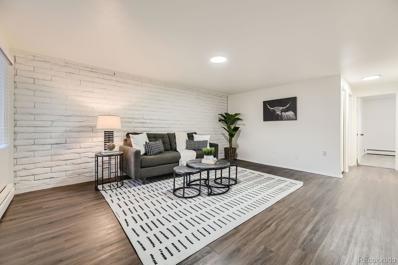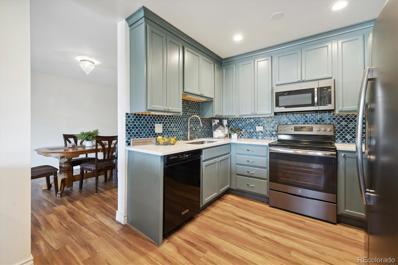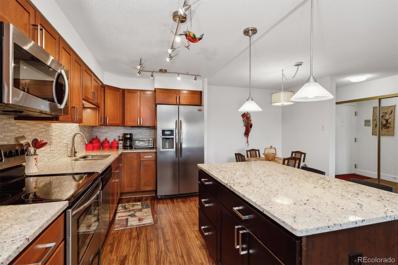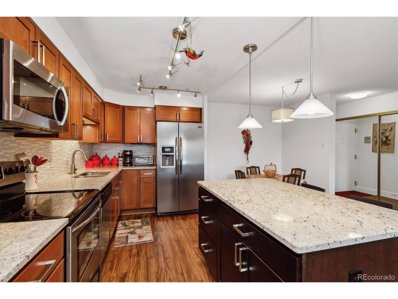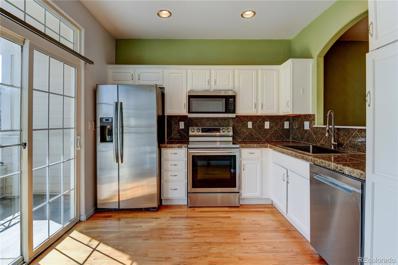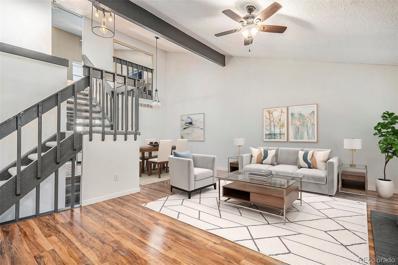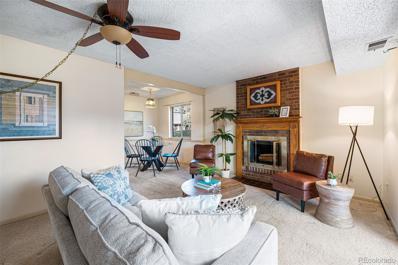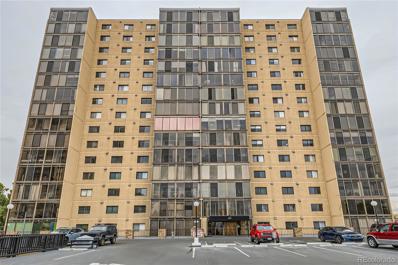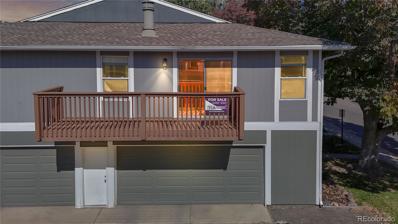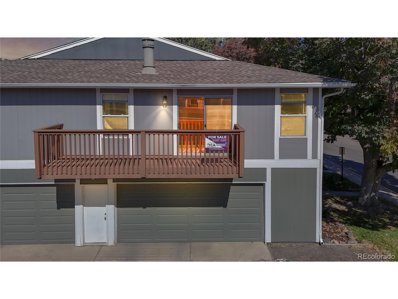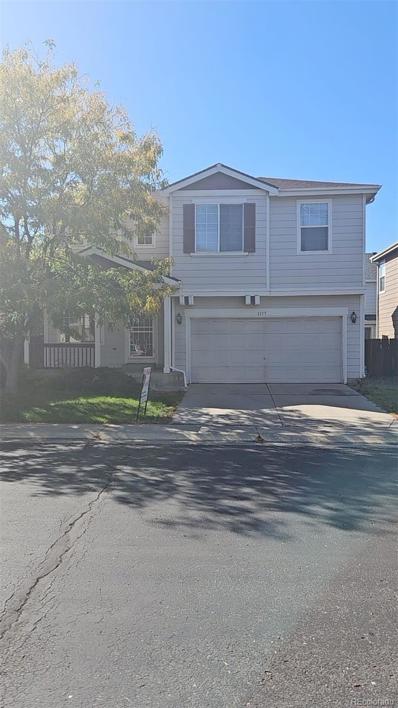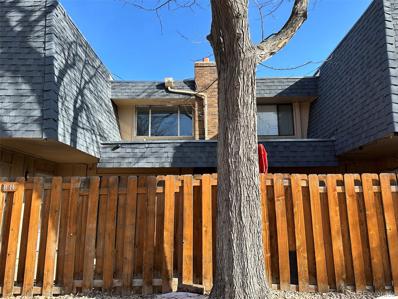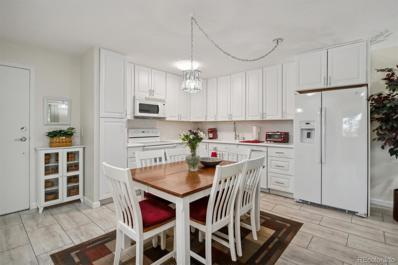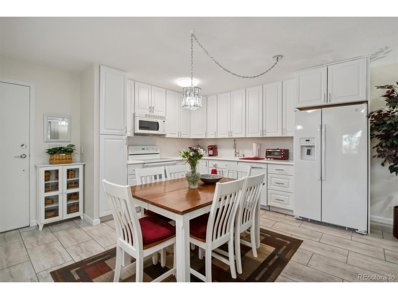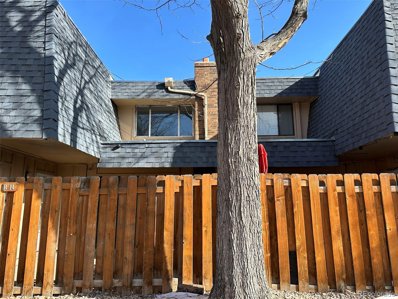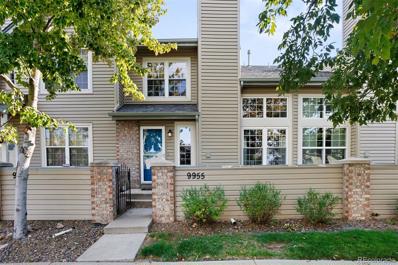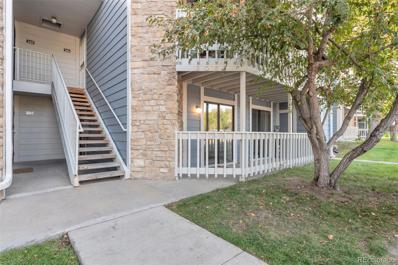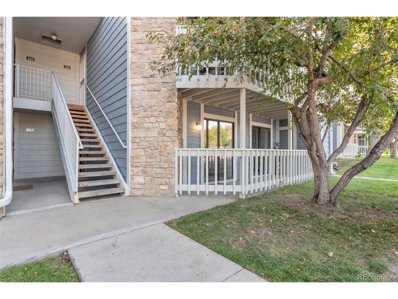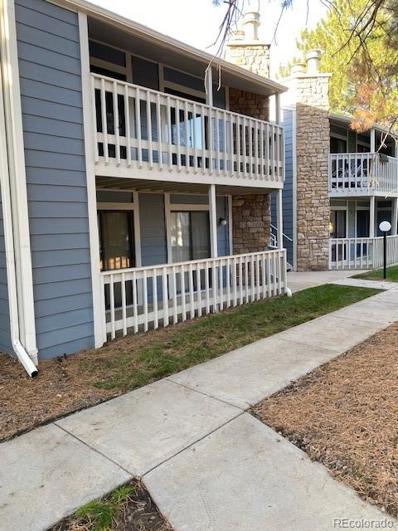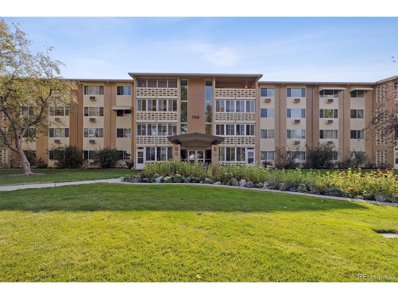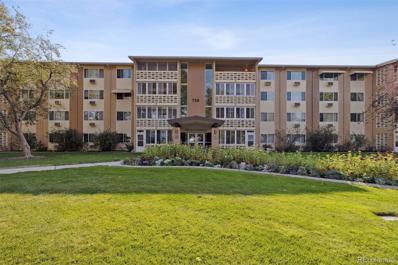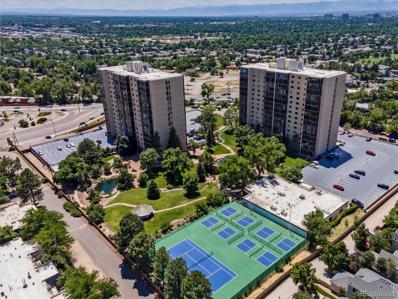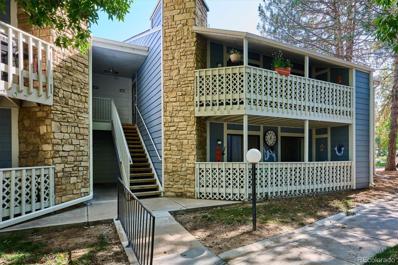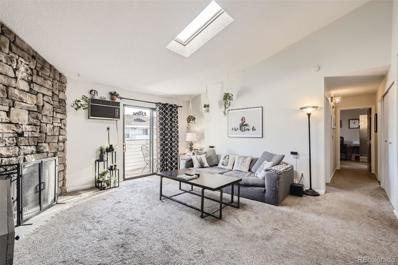Denver CO Homes for Sale
$227,000
875 S Quebec 28 St Denver, CO 80247
- Type:
- Other
- Sq.Ft.:
- 852
- Status:
- Active
- Beds:
- 2
- Year built:
- 1971
- Baths:
- 1.00
- MLS#:
- 8836374
- Subdivision:
- Virginia Vale
ADDITIONAL INFORMATION
2-1 RATE BUY DOWN AVAILABLE! Don't miss this lovely, updated 2/1, just a quick drive away from the heart of the city! Walk in to be greeted by all new luxury vinyl plank flooring and fresh paint throughout the home. In the kitchen you'll find new cabinets, beautiful quartz countertops, tile backsplash and newer appliances. Through to the back of the home are 2 spacious bedrooms and a stylish, updated bathroom with large vanity, new tile, and all new fixtures! HOA is currently replacing the roof and has future plans for additional exterior improvements. Nothing to do, but move in and enjoy!
- Type:
- Condo
- Sq.Ft.:
- 852
- Status:
- Active
- Beds:
- 2
- Year built:
- 1971
- Baths:
- 1.00
- MLS#:
- 8836374
- Subdivision:
- Virginia Vale
ADDITIONAL INFORMATION
2-1 RATE BUY DOWN AVAILABLE! Don't miss this lovely, updated 2/1, just a quick drive away from the heart of the city! Walk in to be greeted by all new luxury vinyl plank flooring and fresh paint throughout the home. In the kitchen you'll find new cabinets, beautiful quartz countertops, tile backsplash and newer appliances. Through to the back of the home are 2 spacious bedrooms and a stylish, updated bathroom with large vanity, new tile, and all new fixtures! HOA is currently replacing the roof and has future plans for additional exterior improvements. Nothing to do, but move in and enjoy!
- Type:
- Condo
- Sq.Ft.:
- 1,550
- Status:
- Active
- Beds:
- 2
- Year built:
- 1971
- Baths:
- 2.00
- MLS#:
- 4890158
- Subdivision:
- Windsor Gardens
ADDITIONAL INFORMATION
Welcome home! Rare opportunity to own a Penthouse 1550 sf floorplan, south facing, renovated throughout! Move right in! Spacious Kitchen features newer cabinetry w/island-counter seating, quartz counters, and stainless appliances included! Bathrooms updated with newer vanities/quartz tops, & fixtures. Oversized primary bedroom- large walk-in closet and en-suite 3/4 bathroom. Spacious living room & dining room space, plus bonus multi-purpose room for storage or hobby/flex space. Vaulted ceilings! Vinyl flooring thru-out, 2 tone nuetral paint. Glass/screen enclosed lanai & double pane vinyl slider door. Additionally there are 3 wall ac units included. Bonus storage closet on same floor as condo. 1 car detached garage w/opener in lot next to building. This home is a must see- get in before winter, this home is ready to go! **Windsor Gardens is Colorado's Largest Age 55+ Active Adult Living Condo Community. Did you know? Monthly HOA Dues include annual property taxes! And heat, water, sewer, trash, round-the-clock patrolling community responders, full time onsite association management, grounds/building maintenance, and activities department. Enjoy clubhouse amenities such as fitness center, indoor/outdoor pools, hot tub, sauna, billiards, library, craft rooms for ceramics, sewing, woodworking, and 9 hole par 3 golf course and onsite restaurant both open to the public. Stay engaged with a wide array of activities, clubs, and events scheduled every month. Additional features include garden plot program, private walking trail and nature preserve, and RV/Boat storage. The Highline Canal runs full length along south side of the complex. RTD Bus Stops located thru-out the community. FHA/VA approved. Close to restaurants, stores, shopping…Minutes to Lowry, Hwy 225, Cherry Creek…Easy access to DIA and downtown. Come see for yourself what Windsor Gardens has to offer. ©2021
- Type:
- Condo
- Sq.Ft.:
- 1,200
- Status:
- Active
- Beds:
- 2
- Year built:
- 1970
- Baths:
- 2.00
- MLS#:
- 2058843
- Subdivision:
- Windsor Gardens
ADDITIONAL INFORMATION
**Experience vibrant 55+ living in Windsor Gardens, Denver's premier active-adult community!** Step into this spacious and stylish 2-bedroom, 2-bath condo spanning 1,200 square feet, offering the perfect blend of comfort and modern touches. The open-concept layout invites seamless flow from the living room into the dedicated dining area—perfect for entertaining or relaxing. The kitchen is a true highlight, featuring sleek shaker-style maple cabinets, a stunning travertine tile backsplash, and elegant granite countertops. An island with extra storage and pendant lighting creates an inviting spot to gather. Stainless steel appliances and durable laminate flooring throughout the entry, kitchen, and living areas add a contemporary feel, while plush carpeting in both bedrooms ensures comfort.Fresh, neutral paint throughout gives this home a bright and airy vibe. Both bathrooms have been tastefully updated with maple vanities, granite counters, and stylish lighting, fixtures, and hardware. Enjoy the tranquility of your enclosed lanai with serene views of the lush courtyard, vibrant flowerbeds, and mature trees.Don’t miss out on the opportunity to make this beautifully updated condo your new home! Enjoy all that Windsor Gardens has to offer! Amenities include a nine-hole par-3 golf course, indoor/outdoor pools, classes, restaurant, fitness center and much more! The HOA includes capital reserves, TAXES, heat, water, sewer, trash removal, along with 24hr security. Experience luxury living in this exceptional home—Book your private tour today and explore everything Windsor Gardens has in store for you!
$274,900
725 S Alton 3B Way Denver, CO 80247
- Type:
- Other
- Sq.Ft.:
- 1,200
- Status:
- Active
- Beds:
- 2
- Year built:
- 1970
- Baths:
- 2.00
- MLS#:
- 2058843
- Subdivision:
- Windsor Gardens
ADDITIONAL INFORMATION
**Experience vibrant 55+ living in Windsor Gardens, Denver's premier active-adult community!** Step into this spacious and stylish 2-bedroom, 2-bath condo spanning 1,200 square feet, offering the perfect blend of comfort and modern touches. The open-concept layout invites seamless flow from the living room into the dedicated dining area-perfect for entertaining or relaxing. The kitchen is a true highlight, featuring sleek shaker-style maple cabinets, a stunning travertine tile backsplash, and elegant granite countertops. An island with extra storage and pendant lighting creates an inviting spot to gather. Stainless steel appliances and durable laminate flooring throughout the entry, kitchen, and living areas add a contemporary feel, while plush carpeting in both bedrooms ensures comfort.Fresh, neutral paint throughout gives this home a bright and airy vibe. Both bathrooms have been tastefully updated with maple vanities, granite counters, and stylish lighting, fixtures, and hardware. Enjoy the tranquility of your enclosed lanai with serene views of the lush courtyard, vibrant flowerbeds, and mature trees.Don't miss out on the opportunity to make this beautifully updated condo your new home! Enjoy all that Windsor Gardens has to offer! Amenities include a nine-hole par-3 golf course, indoor/outdoor pools, classes, restaurant, fitness center and much more! The HOA includes capital reserves, TAXES, heat, water, sewer, trash removal, along with 24hr security. Experience luxury living in this exceptional home-Book your private tour today and explore everything Windsor Gardens has in store for you!
- Type:
- Townhouse
- Sq.Ft.:
- 1,711
- Status:
- Active
- Beds:
- 3
- Year built:
- 2002
- Baths:
- 3.00
- MLS#:
- 8432909
- Subdivision:
- Kensington
ADDITIONAL INFORMATION
Nestled in the highly sought-after Kensington community, this charming community feels like something out of a storybook. This townhome offers serene views of lush trees and greenery, facing the dog park, and is just steps from the community pool and fitness center. Inside, you'll find 3 bedrooms, 3 baths, and a sunny kitchen with a walkout patio— covered making it an oasis all year long. The cozy family room features a gas fireplace. Updates include a newer water heater, appliances, ceiling fans, toilets, and washer/dryer. The primary bedroom is a true retreat with a luxurious 5-piece bath and a spacious walk-in closet. The second bedroom and bath is a few steps away and freshly painted. The third bedroom, located on the lower level, is ideal for guests or a home office. Come see this beautiful townhome in person and discover the perfect blend of comfort, convenience, and charm!
- Type:
- Townhouse
- Sq.Ft.:
- 2,159
- Status:
- Active
- Beds:
- 3
- Lot size:
- 0.08 Acres
- Year built:
- 1975
- Baths:
- 4.00
- MLS#:
- 6315318
- Subdivision:
- Little Turtle
ADDITIONAL INFORMATION
This updated end-unit townhome offers the perfect blend of comfort, convenience, and charm in the sought-after Little Turtle community. Bathed in warm, south-facing natural light, step inside to the open layout; beautiful Luxury Vinyl Tile floors and vaulted ceilings that create a welcoming, airy atmosphere that instantly feels like home. Located in the highly desirable Cherry Creek School District. Lots of modern upgrades throughout the main living areas, including newer appliances, quartz countertops, a HEPA air filtration system, and a newer furnace and water heater, making life more comfortable. With a finished basement offering extra recreation space or home office, or a hobby/workshop area and ample storage, you’ll have all the room you need. Enjoy your morning coffee or evening relaxation in your private backyard oasis, complete with a stone patio and garden—perfect for hosting gatherings or unwinding after a long day. The detached two-car garage provides convenience and protection for your vehicles and toys year-round. Living here means you’ll have access to exclusive community amenities, including a clubhouse with a sparkling pool and updated tennis courts. Plus, with Cherry Creek and Quincy Reservoirs nearby, outdoor adventures are just around the corner. Shopping, dining, and entertainment options are minutes away, and the home’s ideal location ensures a quick commute to the Denver Tech Center, downtown Denver, or DIA. This townhome is more than just a place to live—it’s a lifestyle of ease, elegance, and enjoyment. WELCOME HOME!
- Type:
- Condo
- Sq.Ft.:
- 1,142
- Status:
- Active
- Beds:
- 2
- Year built:
- 1973
- Baths:
- 2.00
- MLS#:
- 7236406
- Subdivision:
- Hiland Hills Condos
ADDITIONAL INFORMATION
This property is being sold "as-is"with a Seller Paid "Max Plan" Home Warranty from First American Home Warranty. Welcome to your charming, 2-bedroom, 1.5-bath townhome in Hiland Hills. The interior features an inviting living room with fireplace and a kitchen with ample cabinetry and counter space–all appliances included. Both bedrooms and a full bath are located upstairs, and all your must-haves are here as well, including in-unit laundry, a private patio for relaxing or entertaining, and a deeded carport for added convenience and keeping your vehicle out of the elements. Living in this community gives you the benefit of a well-maintained HOA, plus access to the clubhouse, indoor pool, and fitness room. Located within easy reach of the High Line Canal Trail, Cherry Creek State Park, and the vibrant Cherry Creek shopping and entertainment district, there's so much to love here. Come take a look!
- Type:
- Condo
- Sq.Ft.:
- 1,430
- Status:
- Active
- Beds:
- 2
- Year built:
- 1975
- Baths:
- 2.00
- MLS#:
- 6322082
- Subdivision:
- Candlewyck
ADDITIONAL INFORMATION
Simply beautiful penthouse suite #1604! This is a beautiful two bedroom two bath two car garage spaces with one exterior reserve space. You’re gonna love this unit! You'll find a new beautiful coat of interior paint, no popcorn ceilings, views views and more views. You’ll love the spacious formal living room, new kitchen that's been opened for the enjoyment of this open floorplan. Kitchen has custom cabinetry, stainless steel appliances, steps to the formal dining area. We have a sunroom/family room/home office, use this room as you’d like. This room has incredible space and views with heat and cooling. Just down the hall you’ll find a laundry area with washer and dryer, main floor bath with new vanity, quartz countertops, and new shower. Walk right into a nice size second bedroom with views. Spacious primary suite with large walk-in closet. Yes, an updated primary bath as well! This condo has only views the top floor can see, just wait til sunset. This home also has newer windows, same floor storage unit with a second storage unit in the basement/garage area. You’re surrounded by a beautiful community of Park, green belts, water, tennis, and on site management. Put your check book away the homeowners association pays for most however you're responsible for monthly electric/gas bill. Swim year round in the indoor pool, play billiards, jump in for a quick work out or enjoy relaxing in a peaceful environment. All information is deemed reliable, but not guaranteed. Buyer and/or Buyer's agent are to verify sq. footage, schools and any other listing information.
- Type:
- Townhouse
- Sq.Ft.:
- 903
- Status:
- Active
- Beds:
- 2
- Lot size:
- 0.02 Acres
- Year built:
- 1974
- Baths:
- 1.00
- MLS#:
- 3456103
- Subdivision:
- Raintree East
ADDITIONAL INFORMATION
This beautifully updated 2-bedroom, 1-bathroom townhome offers a comfortable and convenient lifestyle in a desirable location. The open floor plan features a spacious living area filled with natural light, complemented by a cozy fireplace and access to a private patio, perfect for relaxing or entertaining. The modern kitchen boasts new appliances, and plenty of cabinet space for all your culinary needs. The primary bedroom serves as a peaceful retreat with ample closet space. The additional bedroom is versatile, ideal for guests, family, or a home office. The townhome also includes an attached 1-car garage and in-unit laundry for added convenience. Located in a well-maintained community, you’ll enjoy access to amenities like a pool and tennis courts. Situated just minutes from local parks, schools, shopping, and dining, this home also offers easy access to major highways and public transportation, making commuting a breeze.
$275,000
9901 E Evans 9D Ave Aurora, CO 80247
- Type:
- Other
- Sq.Ft.:
- 903
- Status:
- Active
- Beds:
- 2
- Lot size:
- 0.02 Acres
- Year built:
- 1974
- Baths:
- 1.00
- MLS#:
- 3456103
- Subdivision:
- Raintree East
ADDITIONAL INFORMATION
This beautifully updated 2-bedroom, 1-bathroom townhome offers a comfortable and convenient lifestyle in a desirable location. The open floor plan features a spacious living area filled with natural light, complemented by a cozy fireplace and access to a private patio, perfect for relaxing or entertaining. The modern kitchen boasts new appliances, and plenty of cabinet space for all your culinary needs. The primary bedroom serves as a peaceful retreat with ample closet space. The additional bedroom is versatile, ideal for guests, family, or a home office. The townhome also includes an attached 1-car garage and in-unit laundry for added convenience. Located in a well-maintained community, you'll enjoy access to amenities like a pool and tennis courts. Situated just minutes from local parks, schools, shopping, and dining, this home also offers easy access to major highways and public transportation, making commuting a breeze.
- Type:
- Single Family
- Sq.Ft.:
- 2,867
- Status:
- Active
- Beds:
- 4
- Lot size:
- 0.08 Acres
- Year built:
- 1999
- Baths:
- 4.00
- MLS#:
- 9449715
- Subdivision:
- Alton Park
ADDITIONAL INFORMATION
Welcome to this rare 4-bedroom, 2.5-bathroom home with finished basement located in the Alton Park neighborhood. With its classic charm and modern potential, this property offers a perfect blend of comfort and opportunity for customization. Enjog generously sized bedrooms, providing ample space for relaxation and personalization. Main level carpet is new and this home also provide newer AC and Newer Furnace.The upper level loft area is perfect for a home office, playroom,or your name it space to suit your needs. Offering great potential, the finished basement with half bathroom in basement could be a ideal for a home gym, workshop, or extra living space. The upper level includes two full bathrooms and a convenient half bath, ensuring comfort and functionality for the whole family. This home has solid construction and a layout that offers excellent flow, making it a fantastic investment opportunity. Located in the family-friendly Alton Park community, this home is close to parks, schools, and shopping centers, making it an ideal choice for families and individuals alike.
- Type:
- Townhouse
- Sq.Ft.:
- 1,142
- Status:
- Active
- Beds:
- 2
- Year built:
- 1972
- Baths:
- 2.00
- MLS#:
- 2327319
- Subdivision:
- Highland Hills
ADDITIONAL INFORMATION
Remodeled townhome with new paint, new flooring, new kitchen counter, and remodeled bathroom. Spacious floorplan with large walk-in closet/storage. New windows. Enjoy spacious fenced yard that is perfect for bar-b-que, garden, and pets. Large living room with fireplace, good size bedrooms and a lot of storage space. Great location in convenient southeast part of Denver next to Parker Rd, Cherry Creek, Hilltop. Walk to stores, restaurants, RTD.
- Type:
- Condo
- Sq.Ft.:
- 945
- Status:
- Active
- Beds:
- 2
- Year built:
- 1967
- Baths:
- 1.00
- MLS#:
- 8769508
- Subdivision:
- Windsor Gardens
ADDITIONAL INFORMATION
FANTASTIC LOCATION WITH GOLF COURSE VIEWS AND DISTANT MOUNTAIN VIEWS! MOVE IN READY! MUST SEE CONDO WITH HIGH LEVEL OF UPGRADES! Welcome to 9340 E Center Ave #2C, a beautifully remodeled condo in Windsor Gardens, Denver’s premier 55+ community. This stunning 2-bedroom, 1-bathroom home offers 945 sq. ft. of modern living, where everything is new and offers an open floorplan. For comfort, the seller has added 2 NEW AC units! The kitchen shines with shaker-style 42” cabinets, elegant white Corian counters, a convenient utility sink, and top-of-the-line appliances including a BOSCHE dishwasher, Whirlpool stove, Tappan microwave, and GE refrigerator. A stone-tiled floor and fresh paint add a touch of sophistication, complemented by a newly tiled backsplash. The bathroom has been meticulously updated, featuring a walk-in shower with a new surround, pan, shower valves, and hardware, plus a new vanity, lighting, and toilet. The primary bedroom includes custom closet organizers, and window coverings with stylish blinds have been installed throughout. The added desk area in the hallway offers convenient workspace. Literally everything is new in this condo from the 2 panel doors, to all the plumbing and electrical outlets! Nothing for you to do but move in and enjoy! Relish in peaceful mornings on the screened-in lanai, with views of lush trees, a golf course, vibrant flowerbeds, and the Rocky Mountains in the distance. Garage #110, located in Lot-20, is just steps from your door, making daily life a breeze. Enjoy all that Windsor Gardens has to offer! Amenities include a nine-hole par-3 golf course, indoor/outdoor pools, classes, restaurant, fitness center and much more! The HOA includes capital reserves, TAXES, heat, water, sewer, trash removal, along with 24hr security. Experience luxury living in this exceptional home—schedule your showing today and discover all that Windsor Gardens has to offer!
- Type:
- Other
- Sq.Ft.:
- 945
- Status:
- Active
- Beds:
- 2
- Year built:
- 1967
- Baths:
- 1.00
- MLS#:
- 8769508
- Subdivision:
- Windsor Gardens
ADDITIONAL INFORMATION
FANTASTIC LOCATION WITH GOLF COURSE VIEWS AND DISTANT MOUNTAIN VIEWS! MOVE IN READY! MUST SEE CONDO WITH HIGH LEVEL OF UPGRADES! NOT A FIX & FLIP! Welcome to 9340 E Center Ave #2C, a beautifully remodeled condo in Windsor Gardens, Denver's premier 55+ community. This stunning 2-bedroom, 1-bathroom home offers 945 sq. ft. of modern living, where everything is new and offers an open floorplan. For comfort, the seller has added 2 NEW AC units! The kitchen shines with shaker-style 42" cabinets, elegant white Corian counters, a convenient utility sink, and top-of-the-line appliances including a BOSCHE dishwasher, Whirlpool stove, Tappan microwave, and GE refrigerator. A stone-tiled floor and fresh paint add a touch of sophistication, complemented by a newly tiled backsplash. The bathroom has been meticulously updated, featuring a walk-in shower with a new surround, pan, shower valves, and hardware, plus a new vanity, lighting, and toilet. The primary bedroom includes custom closet organizers, and window coverings with stylish blinds have been installed throughout. The added desk area in the hallway offers convenient workspace. Literally everything is new in this condo from the 2 panel doors, to all the plumbing and electrical outlets! Nothing for you to do but move in and enjoy! Relish in peaceful mornings on the screened-in lanai, with views of lush trees, a golf course, vibrant flowerbeds, and the Rocky Mountains in the distance. Garage #110, located in Lot-20, is just steps from your door, making daily life a breeze. Enjoy all that Windsor Gardens has to offer! Amenities include a nine-hole par-3 golf course, indoor/outdoor pools, classes, restaurant, fitness center and much more! The HOA includes capital reserves, TAXES, heat, water, sewer, trash removal, along with 24hr security. Experience luxury living in this exceptional home-schedule your showing today and discover all that Windsor Gardens has to offer!
- Type:
- Other
- Sq.Ft.:
- 1,142
- Status:
- Active
- Beds:
- 2
- Year built:
- 1972
- Baths:
- 2.00
- MLS#:
- 2327319
- Subdivision:
- Highland Hills
ADDITIONAL INFORMATION
Remodeled townhome with new paint, new flooring, new kitchen counter, and remodeled bathroom. Spacious floorplan with large walk-in closet/storage. New windows. Enjoy spacious fenced yard that is perfect for bar-b-que, garden, and pets. Large living room with fireplace, good size bedrooms and a lot of storage space. Great location in convenient southeast part of Denver next to Parker Rd, Cherry Creek, Hilltop. Walk to stores, restaurants, RTD.
- Type:
- Townhouse
- Sq.Ft.:
- 1,328
- Status:
- Active
- Beds:
- 2
- Year built:
- 1985
- Baths:
- 3.00
- MLS#:
- 3768706
- Subdivision:
- Paula Dora
ADDITIONAL INFORMATION
***This property qualifies for up to $10,000 down payment in GRANT MONEY (free, does not have to be repaid) OR up to $7500 in closing cost GRANT via Bank of America***Perfectly move-in ready townhome, walkable to amenities and in the Cherry Creek School District. This light-filled, open-concept home checks all of the boxes like outdoor living, two-car garage and an unfinished basement. The front entry private patio faces a babbling neighborhood creek, charming place for a coffee or wine date. The main floor has a soaring two-story living room with wood-burning fireplace and wood floors throughout. The updated kitchen offers stylish light colored granite and hickory cabinets with accent lighting, stainless steel appliances and overlooks the chic dining space and living room. Upstairs, the primary suite is where you can rest and unwind in the oversized bedroom or updated bathroom, complete with lots of storage and updated finishes. The second bedroom is perfectly sized for a bedroom + office, if needed, and the updated guest bath is so cute! A full, un-finished basement is where you can let your imagination run wild! Do you want a theatre room or man cave + bar? Maybe a home gym or additional living space? Perhaps your mother-in-law needs a place? This is the ideal space to make all of that happen. A finished, attached two-car garage makes for an easy-peasy morning during those snowy Colorado winters. If you like walkability, you will love the high walk score on this one, with shopping like Costco, Sprouts and Target or loads of dining options OR you want extremely accessible public transit. It's so cute and perfect, come see it for yourself!
- Type:
- Condo
- Sq.Ft.:
- 1,019
- Status:
- Active
- Beds:
- 2
- Year built:
- 1982
- Baths:
- 2.00
- MLS#:
- 2672600
- Subdivision:
- Woodside Village
ADDITIONAL INFORMATION
Charming Condo in Woodside Village Step into this beautifully updated 2-bedroom, 2-bathroom condo and feel instantly at home! Featuring a modern open floorplan and a sleek kitchen equipped with essential appliances, this home is perfect for both comfortable living and effortless entertaining. The primary bedroom offers a spacious walk-in closet, while the inviting covered front porch is ideal for unwinding after a long day. Enjoy peace of mind with a brand-new air conditioner to keep you cool all summer! This pet-friendly community also includes a sparkling outdoor pool and is conveniently located close to shopping, dining, and entertainment—perfect for families and professionals alike! Don’t wait—this gem won’t last! For more information or to schedule a private tour, contact Denise DeVito at HomeSmart: 303-520-4566 or [email protected].
- Type:
- Other
- Sq.Ft.:
- 1,019
- Status:
- Active
- Beds:
- 2
- Year built:
- 1982
- Baths:
- 2.00
- MLS#:
- 2672600
- Subdivision:
- Woodside Village
ADDITIONAL INFORMATION
Charming Condo in Woodside Village Step into this beautifully updated 2-bedroom, 2-bathroom condo and feel instantly at home! Featuring a modern open floorplan and a sleek kitchen equipped with essential appliances, this home is perfect for both comfortable living and effortless entertaining. The primary bedroom offers a spacious walk-in closet, while the inviting covered front porch is ideal for unwinding after a long day. Enjoy peace of mind with a brand-new air conditioner to keep you cool all summer! This pet-friendly community also includes a sparkling outdoor pool and is conveniently located close to shopping, dining, and entertainment-perfect for families and professionals alike! Don't wait-this gem won't last! For more information or to schedule a private tour, contact Denise DeVito at HomeSmart: 303-520-4566 or [email protected].
- Type:
- Condo
- Sq.Ft.:
- 1,019
- Status:
- Active
- Beds:
- 2
- Year built:
- 1982
- Baths:
- 2.00
- MLS#:
- 5293658
- Subdivision:
- Woodside Village
ADDITIONAL INFORMATION
Welcome to this magnificent recently renovated condo situated in the heart of Lowry. Occupying the second floor, this spacious residence offers breathtaking views of a beautiful park with a small pond and water fountain. Key Attributes: - 1,019 square feet of habitable space - 2 bedrooms and 2 full bathrooms - Living room with skylight and spacious private balcony ideal for entertaining or relaxation - Brand new kitchen equipped with stainless steel appliances and beautiful butcher block countertops - Master suite featuring a walk-in closet and gorgeous remodeled bathroom with all new tiles, vanity and fixtures in light modern colors - In-unit laundry facilities - Additional storage space available Location: - Strategically situated near public transportation, shopping venues, culinary establishments, and entertainment options - Central location with convenient access to major highways - Close proximity to parks and green spaces
$179,000
750 S Clinton 6B St Denver, CO 80247
- Type:
- Other
- Sq.Ft.:
- 855
- Status:
- Active
- Beds:
- 1
- Year built:
- 1964
- Baths:
- 1.00
- MLS#:
- 5779617
- Subdivision:
- Windsor Gardens
ADDITIONAL INFORMATION
Mid-century masterpiece! Welcome to historic apartment 6B in one of Windsor Gardens rare, sought-after, Atrium lobby buildings. Hundreds of craftsman hours have been put into a marvelous restoration of all the classic mid-century modern aspects of the home while its systems have been modernized to suit a 2025 lifestyle. Inside you'll be greeted by sun-drenched vintage space. The Scandinavian frameless doors and original maple plank cabinetry and moldings have all been brought back to their original hues and finishes. The trapezoid vanity and sparkle tile in the bath have been restored. The front door on this home has been granted a permanent waiver by the Windsor Gardens Architectural Committee allowing it to retain its original natural wood finish and not be painted like the other doors. Inside you'll also discover ..... New or newer stainless appliances....new period correct faucets sinks and associated plumbing.....new plugs and switches......new Danish modern tri- blade LED ceiling fans.....new period correct LED lighting fixtures....new low E windows throughout.....new satin paint throughout......new Green energy efficient Air Conditioner......2 new LED 40 inch fire places. Life is easy in this home , you can't get more convenient in the entire community. It's 11 steps to the laundry and trash chute, 15 steps to the elevator, and private garage #119 is the very closest one to the front door....a rare find here indeed! The floor plan is open and the kitchen flows directly into the living space. The novel double-sided pantry has been retained bringing the closet total to 7! The bedroom will astound. It's over 23 feet wide and can fit largest furniture Windsor Gardens boasts numerous activities l ! HOA dues INCLUDE PROPERTY TAXES, heat, water, sewer, trash, snow removal, ground and building maintenance, insurance on common areas, security patrols. FHA and VA approved! An apartment with style from a classic time ready for the next 60 years
- Type:
- Condo
- Sq.Ft.:
- 855
- Status:
- Active
- Beds:
- 1
- Year built:
- 1964
- Baths:
- 1.00
- MLS#:
- 5779617
- Subdivision:
- Windsor Gardens
ADDITIONAL INFORMATION
Mid-century masterpiece! Welcome to historic apartment 6B in one of Windsor Gardens rare, sought-after, Atrium lobby buildings. Hundreds of craftsman hours have been put into a marvelous restoration of all the classic mid-century modern aspects of the home while its systems have been modernized to suit a 2025 lifestyle. Inside you'll be greeted by sun-drenched vintage space. The Scandinavian frameless doors and original maple plank cabinetry and moldings have all been brought back to their original hues and finishes. The trapezoid vanity and sparkle tile in the bath have been restored. The front door on this home has been granted a permanent waiver by the Windsor Gardens Architectural Committee allowing it to retain its original natural wood finish and not be painted like the other doors. Inside you'll also discover ..... New or newer stainless appliances....new period correct faucets sinks and associated plumbing.....new plugs and switches......new Danish modern tri- blade LED ceiling fans.....new period correct LED lighting fixtures....new low E windows throughout.....new satin paint throughout......new Green energy efficient Air Conditioner......2 new LED 40 inch fire places. Life is easy in this home , you can't get more convenient in the entire community. It's 11 steps to the laundry and trash chute, 15 steps to the elevator, and private garage #119 is the very closest one to the front door....a rare find here indeed! The floor plan is open and the kitchen flows directly into the living space. The novel double-sided pantry has been retained bringing the closet total to 7! The bedroom will astound. It's over 23 feet wide and can fit largest furniture Windsor Gardens boasts numerous activities l ! HOA dues INCLUDE PROPERTY TAXES, heat, water, sewer, trash, snow removal, ground and building maintenance, insurance on common areas, security patrols. FHA and VA approved! An apartment with style from a classic time ready for the next 60 years
- Type:
- Condo
- Sq.Ft.:
- 1,628
- Status:
- Active
- Beds:
- 2
- Lot size:
- 3.48 Acres
- Year built:
- 1975
- Baths:
- 2.00
- MLS#:
- 9664579
- Subdivision:
- Candlewyck
ADDITIONAL INFORMATION
Welcome home to this 11th floor condo in Candlewyck! Enjoy year round, unparalleled views of Denver's cityscape and the Rocky Mountains. With the open floorplan there is plenty of space for entertaining and personal enjoyment including a large kitchen with counterspace to spare, a spacious dining/living area, gas fireplace, built-in wet bar and oversized lanai with floor to ceiling windows and views galore! There are two large bedrooms and two bathrooms, in-unit laundry and large windows throughout! Multiple large closets provide ample storage within the unit as well as 2 secure storage units deeded to the condo: one on the same floor and one near the garage. Also includes one garage parking space and one outdoor parking space. Enjoy Candlewyck's impressive amenities, including: pickleball and tennis courts, indoor swimming pool, exercise room, sauna, pool table, library, community room, underground parking and meticulously maintained grounds with pond, grill area and gazebo. This centrally located gated community puts you a quick drive to DTC, Cherry Creek Shopping Area, downtown Denver, neighborhood restaurants and shops as well as the Highline and Cherry Creek walk/bike trails. This unit is prime for updating (instant equity!) and priced accordingly. Come take a look for yourself and make Candlewyck your new home sweet home!
- Type:
- Condo
- Sq.Ft.:
- 1,019
- Status:
- Active
- Beds:
- 2
- Year built:
- 1982
- Baths:
- 2.00
- MLS#:
- 3382071
- Subdivision:
- Woodside Village
ADDITIONAL INFORMATION
POSSIBILITY TO ASSUME <3% FHA Loan makes this adorable spacious condo very affordable in Woodside Village! This 2 bedroom, 2 bath ground level unit will check a lot of boxes! The updated kitchen shines with painted cabinets, newer countertops, and sleek hardware. Both bathrooms have been tastefully renovated with tile surrounds, offering a fresh, modern feel. Enjoy outdoor living on the large covered patio, perfect for entertaining and taking in the tranquil views of the pond and surrounding green space. Nestled in a peaceful park-like setting, this condo offers the perfect retreat from the hustle and bustle, while still being a short walk to Lowry’s vibrant restaurants, shopping, entertainment, and trails, with the Highline Canal just steps away. Conveniently located with easy access to I-25 and 225 for easy commutes, this condo also includes a reserved parking space just steps from the front door. Move-in ready and waiting for you to call it home or use to generate income!
- Type:
- Condo
- Sq.Ft.:
- 969
- Status:
- Active
- Beds:
- 2
- Year built:
- 1980
- Baths:
- 2.00
- MLS#:
- 2682431
- Subdivision:
- Oak Park Condos
ADDITIONAL INFORMATION
Welcome to this bright and inviting third floor condo, in a fantastic gated complex. With neutral finishes throughout, this home features two spacious bedrooms, including a primary suite with a large walk-in closet and its own private bath. The cozy wood-burning fireplace adds warmth and charm to the open living area, while the private balcony offers private outdoor space. Vaulted ceilings and a skylight in the living room flood the space with natural light. Enjoy the ease of in-unit laundry hookups and the added benefit of a one-car garage for convenience and security. The HOA dues cover heat, and residents have access to fantastic community amenities, including a clubhouse, swimming pool, volleyball court, and a playground. Located just minutes from Lowry's vibrant dining and shopping scene, the Highline Canal Trail, golf courses, and schools, this condo is the perfect blend of peaceful living and urban accessibility.
| Listing information is provided exclusively for consumers' personal, non-commercial use and may not be used for any purpose other than to identify prospective properties consumers may be interested in purchasing. Information source: Information and Real Estate Services, LLC. Provided for limited non-commercial use only under IRES Rules. © Copyright IRES |
Andrea Conner, Colorado License # ER.100067447, Xome Inc., License #EC100044283, [email protected], 844-400-9663, 750 State Highway 121 Bypass, Suite 100, Lewisville, TX 75067

Listings courtesy of REcolorado as distributed by MLS GRID. Based on information submitted to the MLS GRID as of {{last updated}}. All data is obtained from various sources and may not have been verified by broker or MLS GRID. Supplied Open House Information is subject to change without notice. All information should be independently reviewed and verified for accuracy. Properties may or may not be listed by the office/agent presenting the information. Properties displayed may be listed or sold by various participants in the MLS. The content relating to real estate for sale in this Web site comes in part from the Internet Data eXchange (“IDX”) program of METROLIST, INC., DBA RECOLORADO® Real estate listings held by brokers other than this broker are marked with the IDX Logo. This information is being provided for the consumers’ personal, non-commercial use and may not be used for any other purpose. All information subject to change and should be independently verified. © 2024 METROLIST, INC., DBA RECOLORADO® – All Rights Reserved Click Here to view Full REcolorado Disclaimer
Denver Real Estate
The median home value in Denver, CO is $576,000. This is higher than the county median home value of $500,800. The national median home value is $338,100. The average price of homes sold in Denver, CO is $576,000. Approximately 46.44% of Denver homes are owned, compared to 47.24% rented, while 6.33% are vacant. Denver real estate listings include condos, townhomes, and single family homes for sale. Commercial properties are also available. If you see a property you’re interested in, contact a Denver real estate agent to arrange a tour today!
Denver, Colorado 80247 has a population of 706,799. Denver 80247 is less family-centric than the surrounding county with 28.55% of the households containing married families with children. The county average for households married with children is 34.29%.
The median household income in Denver, Colorado 80247 is $78,177. The median household income for the surrounding county is $84,947 compared to the national median of $69,021. The median age of people living in Denver 80247 is 34.8 years.
Denver Weather
The average high temperature in July is 88.9 degrees, with an average low temperature in January of 17.9 degrees. The average rainfall is approximately 16.7 inches per year, with 60.2 inches of snow per year.
