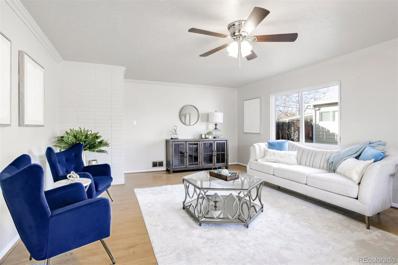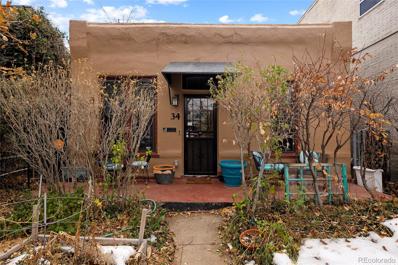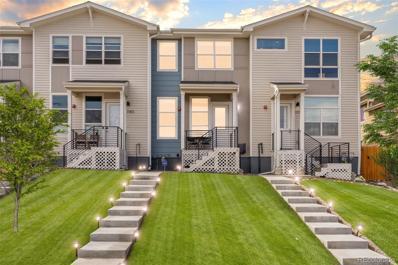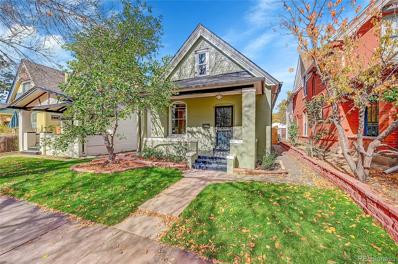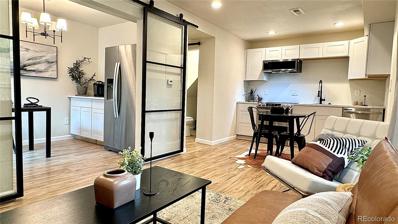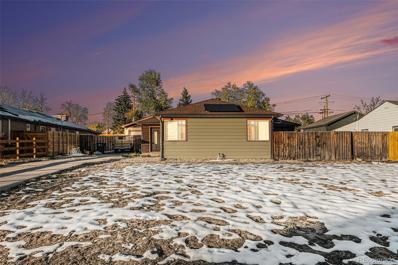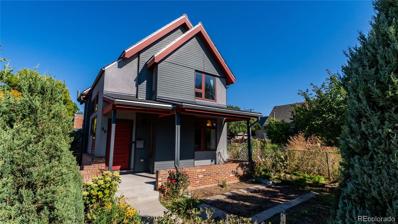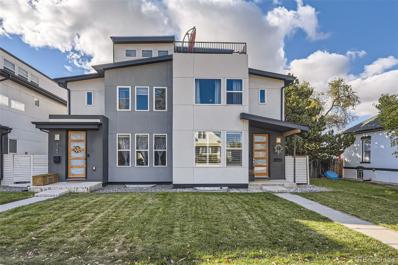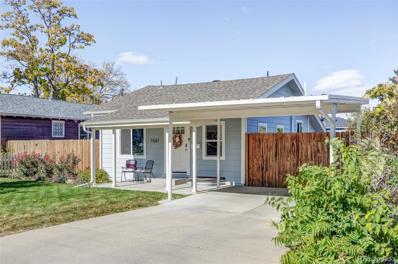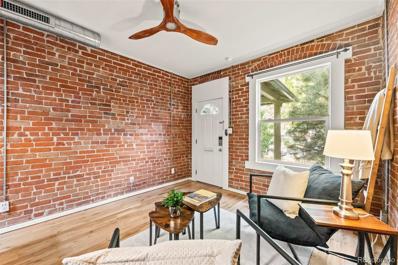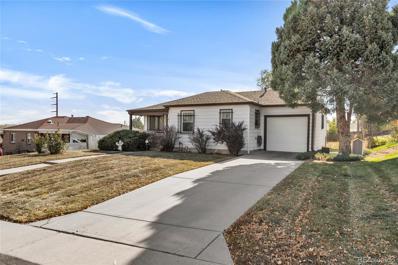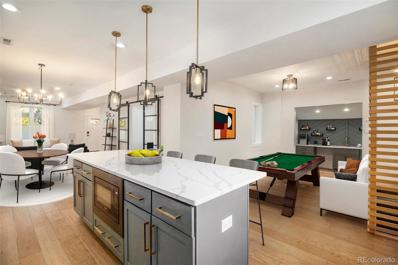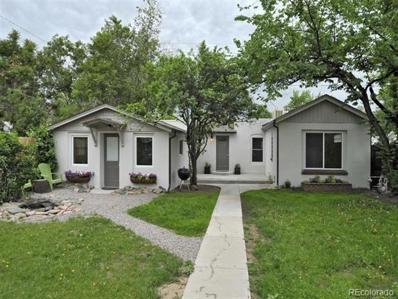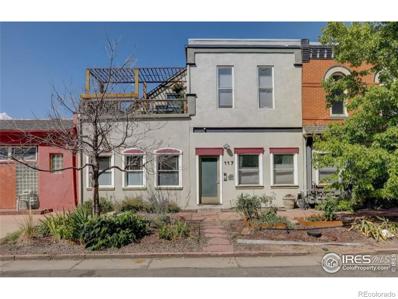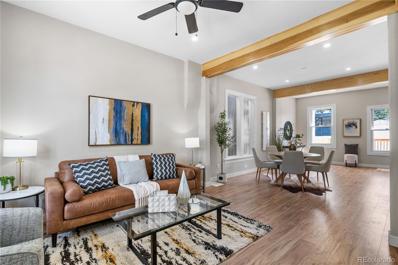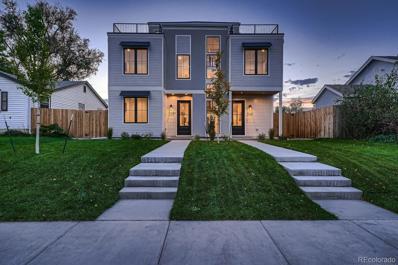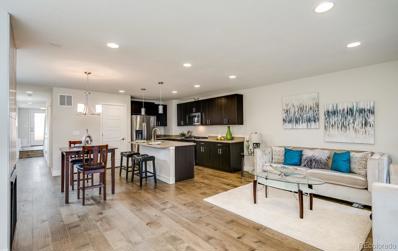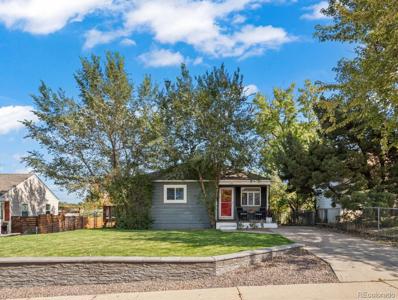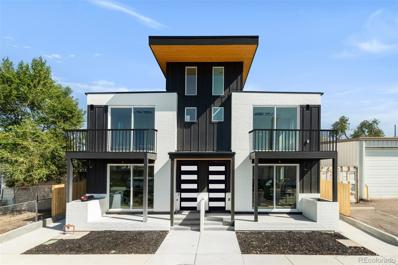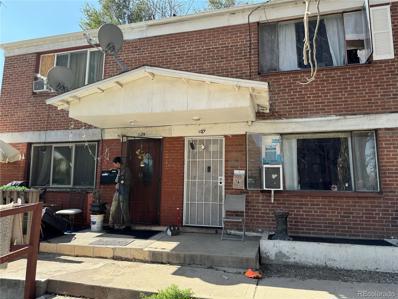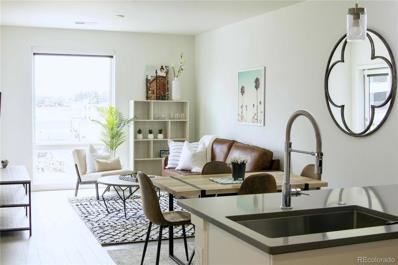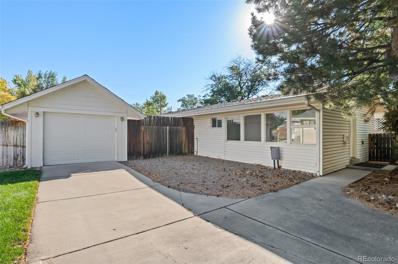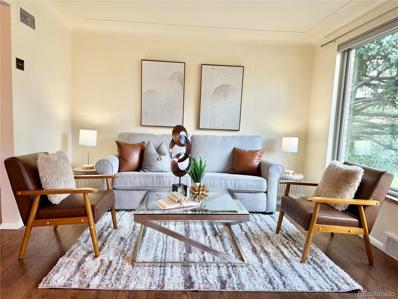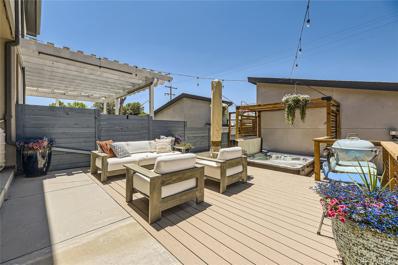Denver CO Homes for Sale
$429,000
1279 S Tejon Street Denver, CO 80223
Open House:
Saturday, 11/23 12:00-1:30PM
- Type:
- Single Family
- Sq.Ft.:
- 1,011
- Status:
- NEW LISTING
- Beds:
- 3
- Lot size:
- 0.14 Acres
- Year built:
- 1955
- Baths:
- 1.00
- MLS#:
- 5889453
- Subdivision:
- Ruby Hill
ADDITIONAL INFORMATION
PROFESSIONAL PHOTOS WILL BE UPLOADED FRIDAY NOVEMBER 22. OPEN HOUSE SATURDAY, NOVEMBER 23, 12:00-1:30PM. Such an adorable home! This 3 Bedroom / 1 Bath property holds so much potential. As you enter the front door, the spacious living room offers lots of natural light with 2 large bay windows. Cozy dining area off the galley kitchen. Back yard features a covered patio. Fresh paint throughout entire home. New ceiling fans installed in all 3 bedrooms, kitchen, and living room. New stackable washer / dryer. Newer fridge, microwave and gas stove. With a little TLC, this home is a wonderful find! Make it your own, or update for resale. Seller is offering 5K in concessions for kitchen flooring. Lender Paid 1/0 Interest rate buydown offered on this property. Please call Ashley Pratt with Intercap Lending 303-570-6677 for details. NMLS257354.
$750,000
34 W Maple Avenue Denver, CO 80223
Open House:
Saturday, 11/23 1:00-3:00PM
- Type:
- Single Family
- Sq.Ft.:
- 1,352
- Status:
- NEW LISTING
- Beds:
- 3
- Lot size:
- 0.07 Acres
- Year built:
- 1908
- Baths:
- 2.00
- MLS#:
- 5462221
- Subdivision:
- Baker
ADDITIONAL INFORMATION
Charming Single-Family Bungalow in Historic Baker Nestled in the heart of Denver’s vibrant Baker neighborhood, this thoughtfully maintained 3-bedroom, 2-bathroom bungalow offers a unique opportunity to own a single-story home in an area known for its historic Queen Anne architecture. Key features include: • One-floor living with a convenient laundry room • A spacious 2-car garage for secure parking and storage • A beautifully landscaped front yard filled with garden beds • A backyard oasis shaded by a majestic, historic tree Enjoy the perfect combination of historic charm and modern convenience. You’ll love being a short distance to the light rail, as well as the neighborhood’s eclectic array of restaurants, bars, and shops. This rare bungalow in Baker invites you to embrace easy living in one of Denver’s most desirable communities. Don’t miss out on this exceptional home—schedule your showing today!
- Type:
- Townhouse
- Sq.Ft.:
- 1,496
- Status:
- Active
- Beds:
- 3
- Lot size:
- 0.05 Acres
- Year built:
- 2020
- Baths:
- 3.00
- MLS#:
- 6052440
- Subdivision:
- Ruby Hill
ADDITIONAL INFORMATION
Nestled in the charming neighborhood of Ruby Hill, this stunning two-story NO HOA townhome at 1181 South Navajo Street is a perfect retreat for those looking for a comfortable and luxurious living experience. With 3 bedrooms and 3 baths, this home offers a perfect blend of elegance and functionality. The open concept design, high ceilings, and high-end finishes throughout the home provide an airy and welcoming atmosphere. The large east-facing windows in the living room bring ample natural light, highlighting the gleaming hardwood floors. The eat-in kitchen is an entertainer's dream, featuring quartz countertops, stainless-steel appliances, and ample cabinet space. The stunning white backsplash and white cabinets add a touch of elegance and create a bright and airy ambiance. The second-floor primary bedroom is spacious and offers plenty of natural light, creating a tranquil retreat. The ensuite bathroom is complete with a walk-in closet and all the amenities to help you unwind after a long day. The second bedroom and additional bathroom with double sinks on the same floor provide ample space for guests or family. Step outside to enjoy the improved landscape and extended concrete space of the private yard, perfect for outdoor entertaining and relaxing. The detached 2-car garage offers ample parking space and additional storage. Ideally located just 10 minutes from South Broadway, 10 minutes from Wash Park, and 15 minutes from Downtown Denver. With easy access to I-25 and Santa Fe in under 5 minutes, commuting is a breeze. Plus, Whole Foods, Sprouts, and King Soopers are all within 10 minutes. Enjoy nearby Ruby Hill Park, Levitt Pavilion for free summer concerts, and Overland Golf Course, along with access to the Platte River Trail, local shops, and dining. This townhome is the perfect place to call home! Contact listing realtor for a list of home features, floor plan or to schedule a private showing.
$699,900
121 W Cedar Avenue Denver, CO 80223
- Type:
- Single Family
- Sq.Ft.:
- 1,056
- Status:
- Active
- Beds:
- 2
- Lot size:
- 0.08 Acres
- Year built:
- 1898
- Baths:
- 2.00
- MLS#:
- 5877893
- Subdivision:
- Baker
ADDITIONAL INFORMATION
**OPEN HOUSE: THURS 11/14 & FRI 11/15 2-4 PM / SAT 11/16 10 AM - 3 PM** Nestled in the heart of the historic Baker neighborhood, this beautifully renovated ranch-style home offers charm, convenience, and modern amenities. Spanning 1,256 square feet, the home features two bedrooms and two baths, showcasing a thoughtfully reconfigured floor plan with brand-new oak plank flooring throughout. The stunning new kitchen and bathrooms, crafted with meticulous attention to detail, elevate this home’s elegance and functionality. The primary bedroom serves as a true retreat, complete with dual closets, including a spacious walk-in with a custom organization system. An additional bedroom also offers a custom walk-in closet, while the fully updated bathroom features premium finishes and fixtures. A bright and inviting sunroom overlooks the private backyard oasis, which includes a serene garden. This versatile space also houses a powder bath and a laundry closet. Outdoors, enjoy the convenience of a three-car, off-street parking area that accommodates RVs, along with a shed for extra storage. Extensive upgrades throughout include NEW; 200-amp service, electrical wiring, furnace, air conditioning, on demand water heater, appliances, plumbing, sewer, roof, insulation, and interior and exterior paint—all completed with permits and compliant with 2024 Denver building codes. Experience the peace of mind that comes with all-new upgrades, while preserving the timeless charm of this historic home. Situated just one block from the vibrant South Broadway area, this home offers easy access to shopping, dining, entertainment, and more. Stroll to nearby sushi spots, pubs, grocery stores, and live music venues. The property is also just two blocks from the light rail, providing a direct route to Union Station and Denver Airport. This isn’t just a home; it’s a lifestyle opportunity in one of Denver’s most desirable neighborhoods. ** https://v1tours.com/listing/54451 **
$398,000
133 W 2nd Avenue Denver, CO 80223
- Type:
- Single Family
- Sq.Ft.:
- 831
- Status:
- Active
- Beds:
- 2
- Lot size:
- 0.02 Acres
- Year built:
- 1890
- Baths:
- 2.00
- MLS#:
- 8400965
- Subdivision:
- Baker
ADDITIONAL INFORMATION
Looking for a peaceful retreat? This charming property is in a quiet alley nestled in the heart of the Baker neighborhood, offering tranquility and privacy. 2 bedroom, 1.5 bathroom, and newly renovated with new paint, new floor, new appliances, new windows, new fence, etc. Ample space to entertain on the main floor with separate office area. The patio adds flexible outdoor space that can double as a dedicated parking space or keep it open for entertaining and hosting that next BBQ. Only 0.1 mile from Broadway, it offers easy access to all the fantastic restaurants, bars, shops, parks, and Downtown Denver, all within a short distance of your front door.
- Type:
- Single Family
- Sq.Ft.:
- 1,704
- Status:
- Active
- Beds:
- 4
- Lot size:
- 0.19 Acres
- Year built:
- 1951
- Baths:
- 2.00
- MLS#:
- 3017570
- Subdivision:
- Athmar Park
ADDITIONAL INFORMATION
Welcome to this unique and highly desirable property on an oversized lot with a dream garage - sure to impress any enthusiast! And with over 1,700 sq. ft. of interior living space on a single floor, solar roof panels, and a backyard with elevated landscaping, this home is truly designed for comfort and convenience. Prepare to be amazed by the oversized 3-car garage, featuring epoxy floors, insulated walls, and ample space to work on cars, motorcycles, or whatever your passion may be. Whether you’re a hobbyist or need room for storage, this garage is designed for ultimate functionality. But that’s not all—there’s also a covered carport and plenty of extra parking perfect for an RV, boat, or additional vehicles. Inside you’ll find a spacious and thoughtfully designed floor plan. The true primary suite is a standout, complete with vaulted ceilings, a generously sized walk-in closet, and an en suite bathroom. Plus, the suite has direct access to your wonderful private patio and outdoor living space— a perfect area for entertaining and enjoying. The kitchen features sleek quartz countertops and brand-new stainless steel appliances, and the dining area offers a built-in bar—ideal for entertaining guests or unwinding after a long day. A large bonus room at the back of the house provides endless possibilities! Whether you need an extra bedroom, office, a drafting room, or an additional living area, this versatile space can accommodate your needs. Plus, it has the potential to be converted into a spacious laundry/mud-room if desired. On top of everything else, this home is located on wonderful street! Don't miss your chance to own this one-of-a-kind gem with features designed to impress, you won’t find another property like it!
$1,350,000
99 W Bayaud Avenue Denver, CO 80223
- Type:
- Single Family
- Sq.Ft.:
- 2,722
- Status:
- Active
- Beds:
- 4
- Lot size:
- 0.1 Acres
- Year built:
- 2007
- Baths:
- 4.00
- MLS#:
- 9383196
- Subdivision:
- Baker
ADDITIONAL INFORMATION
This stunning single-family home in the historic Baker neighborhood was built in 2007 but has old world charm and modern conveniences. The home features elegant hardwood floors, a formal living room, half bath, formal dining room, and office on the main floor, as well as a gourmet kitchen designed by the original owner, who was a cabinet maker. The kitchen boasts high-end appliances and plenty of workspace. Upstairs, there are three bedrooms and two full baths, including a master suite. The finished basement includes an additional bedroom, a great room, and a bathroom, as well as a space perfect for a workshop. The home is equipped with a Tesla solar system and wall charger that is completely paid off, and there is a detached three-car garage. Multiple outdoor living areas provide ample space for relaxation and entertainment. Additionally, the home offers a sense of seclusion and privacy as it is located on a corner next to a garden. No direct neighbors!!
- Type:
- Single Family
- Sq.Ft.:
- 3,092
- Status:
- Active
- Beds:
- 3
- Lot size:
- 0.07 Acres
- Year built:
- 2017
- Baths:
- 5.00
- MLS#:
- 4587700
- Subdivision:
- Rosedale
ADDITIONAL INFORMATION
Live just steps away from vibrant South Broadway, where you'll find boutique coffee shops, unique retailers, lively pubs, and a variety of restaurants! This incredible paired home offers 3,185 square feet of beautifully designed living space, giving you the feel of a single-family home with the convenience of low-maintenance living. With the RTD station just two blocks away, your commute to downtown, sports games, work, and more couldn’t be easier! Step inside to an open-concept living space perfect for entertaining. The spacious kitchen boasts stunning quartz countertops, modern 42-inch cabinetry, a large pantry, an undermount sink, and sleek stainless steel appliances—all paired with wide plank flooring throughout. The adjacent living room is warm and inviting, featuring a cozy gas fireplace and plenty of room for comfortable seating. The main level also features stylish shutters and a convenient half bath for guests. Step outside to the low-maintenance Trex deck, perfect for outdoor relaxation. The fully finished basement is an entertainer's dream with soaring 9-foot ceilings, ideal for a movie room, play area, workout space, or additional living area. It also includes a generously sized bedroom and a full bathroom, making it the perfect spot for guests or a private retreat. On the second floor, you'll find two spacious bedrooms and two full bathrooms. The luxurious primary suite is a true retreat, complete with a spa-like bathroom featuring custom tile, a glass shower, dual sinks, and walk-in closet. Washer and dryer included in second-floor laundry room. Every bedroom boasts ample space and natural light. The versatile third level is a perfect space for a home office, workout area, etc. Equipped with a wet bar and a half bath, it also opens up to a private deck with views of the surrounding neighborhood. The home includes a two-car garage, accessible from the alley, plus peace of mind with a sump pump and radon mitigation system already in place.
- Type:
- Single Family
- Sq.Ft.:
- 1,298
- Status:
- Active
- Beds:
- 2
- Lot size:
- 0.14 Acres
- Year built:
- 1923
- Baths:
- 2.00
- MLS#:
- 4973255
- Subdivision:
- Athmar Park
ADDITIONAL INFORMATION
Thoughtfully renovated, this Athmar Park home is a vision of inviting comfort. Charming curb appeal is inspired by a covered front porch overlooking a beautifully landscaped front yard. Positioned south-facing, the interior is drenched in natural light from large windows. A brick floor-to-ceiling fireplace with a new mantel grounds the open living area. The kitchen beams with all-white cabinetry, stainless steel appliances and a tile backsplash. A sizable main-level bedroom is highlighted by an en-suite bath and a walk-in closet. Downstairs, the lower level offers a flex area with a wallpaper accent wall. A spacious secondary bedroom is complemented by a three quarter bath. A designated laundry room completes the lower level. Tile flooring runs underfoot in a sunroom opening to a patio in a fully landscaped backyard complete with raised garden beds, privacy fencing and a shed. Ample parking is offered with a two-car detached garage and a one-car attached carport. This property is eligible for a lender credit of up to 1.75% of the loan amount towards borrower closing costs, pre-paids or rate buydown under the Community Reinvestment Act. Contact Listing Agent for more details.
$590,000
321-323 Inca Street Denver, CO 80223
- Type:
- Single Family
- Sq.Ft.:
- 1,376
- Status:
- Active
- Beds:
- 2
- Lot size:
- 0.06 Acres
- Year built:
- 1901
- Baths:
- 2.00
- MLS#:
- 3398788
- Subdivision:
- Baker
ADDITIONAL INFORMATION
House-hacking opportunity in the vibrant Baker neighborhood! This all-brick duplex combines historic character with modern updates, including newly refinished original hardwoods, exposed brick accents, and fresh paint throughout. With one side ready for you and a built-in, month to month tenant on the other, this property offers both a comfortable home and a rental income stream. Enjoy the convenience of in-unit laundry, a fenced yard, and a location just steps from the Santa Fe Arts District, the Mayan Theater, and the lively shops, restaurants, and bars of SoBo. A truly turnkey home or investment opportunity! Live in one side and short term or long term rent the other!
- Type:
- Single Family
- Sq.Ft.:
- 763
- Status:
- Active
- Beds:
- 2
- Lot size:
- 0.18 Acres
- Year built:
- 1952
- Baths:
- 1.00
- MLS#:
- 3313433
- Subdivision:
- Athmar
ADDITIONAL INFORMATION
Nestled on a charming hill in the beloved Athmar Park Neighborhood, this delightful 1952 ranch-style home invites you in with its warm and functional design. As you step onto the welcoming covered front porch, you'll be greeted by a lovely view of Denver that sets the perfect backdrop for relaxation. Upon entering, you'll find a spacious living room that flows seamlessly into a cozy nook/dining area, creating an inviting open concept perfect for entertaining family and friends. The adjacent kitchen is a bright and cheerful space, featuring two picturesque windows, generous countertop space, and a cozy spot for a bistro table—ideal for casual meals. The thoughtfully designed layout separates the bedrooms from the newly remodeled full bathroom, which offers plenty of storage, including a convenient linen closet. Just off the kitchen, the laundry space leads out to a one-car attached garage, making daily tasks a breeze. Step outside to the backyard, complete with a covered patio and a fully enclosed yard—perfect for gatherings or quiet evenings under the stars. With its elevated position, you’ll also enjoy stunning views of fireworks illuminating the Denver skyline during holidays and special occasions. Additional features of this charming home include a newer furnace and hot water heater, plus an unfinished basement that provides ample space for all your storage needs. Don’t miss out on this inviting retreat—come take a look and imagine all the wonderful memories you could create here! Property is being sold as-is.
$950,000
343 Elati Street Denver, CO 80223
- Type:
- Single Family
- Sq.Ft.:
- 2,214
- Status:
- Active
- Beds:
- 4
- Lot size:
- 0.11 Acres
- Year built:
- 1887
- Baths:
- 3.00
- MLS#:
- 1679855
- Subdivision:
- Baker
ADDITIONAL INFORMATION
Imagine living in one of Denver's most sought-after neighborhoods, where charm meets modern luxury. This stunning home has been completely remodeled, with every detail thoughtfully curated to perfection. From the high ceilings and sleek, open-concept layout designed for seamless entertaining to the chef's kitchen featuring custom 42-inch cabinets, a large island with quartz countertops, and an inviting eat-in area, every corner invites you to create unforgettable memories. The main floor boasts a spacious great room with a cozy gas fireplace, a stylish kitchen, an office, a convenient half bath, and a beautifully appointed wet bar, perfect for serving drinks when entertaining guests. Upstairs, the primary suite brings comfort and elegance together, creating a private haven you'll love coming home to. Relax and unwind in your spa-like bathroom, a serene retreat with an oversized walk-in shower, large soaker tub, and double vanity with quartz countertops that provide a true escape from the stresses of the day. Three additional bedrooms and a full bath complete this level. The home also includes an unfinished basement, offering endless possibilities to expand your living space or utilize it for extra storage. The two-car detached garage provides convenient parking and storage options. Location is everything, and this home couldn’t be better placed. Just steps away from the vibrant Art District, you'll find yourself surrounded by art galleries, boutique shopping, and some of Denver’s best dining spots—all within a few minutes' walk. This home perfectly blends urban convenience with a peaceful retreat while natural light fills every room, inviting warmth and comfort into your everyday life. Whether you're working from home in the versatile office area or relaxing in the luxurious primary suite, this home is designed to meet your every need. WELCOME HOME!
$529,000
2427 S Acoma Street Denver, CO 80223
- Type:
- Single Family
- Sq.Ft.:
- 1,260
- Status:
- Active
- Beds:
- 2
- Lot size:
- 0.14 Acres
- Year built:
- 1929
- Baths:
- 2.00
- MLS#:
- 4244828
- Subdivision:
- Overland
ADDITIONAL INFORMATION
*This is an extraordinary opportunity to own a renovated 1929 duplex on a double lot which was converted into a single family home*Located in Overland, one of the hottest neighborhoods in Denver, this property is walking distance to South Broadway shops, restaurants, light rail and bus station which are just blocks away*The home sits on a 6250sqft (double lot) which is highly sought after by developers and investors*Zoned U-TU-C, allows for two units including ADU's*Recent sales for duplexes are $1.2M+ per side*This is an opportunity for a homeowner to purchase a wonderful home that is also a valuable asset now or for the future to either hold and or develop*Developers and investors this is your chance to own an awesome rental while waiting to develop*This ranch home has an open floor plan w a large entry, hardwood floors and a large built in bench w storage and hooks to hang your coats*Two large bedrooms and two full baths*The primary bedroom has a vaulted ceiling in it's own wing on one side of the home with an ensuite bathroom, a wall of windows and door leading to the yard & french doors creating privacy from the rest of the home*The large second bedroom is located on the other side of the home w a large windows looking into the yard*The laundry room allows for a full size washer & dryer*The kitchen features an eat in space, granite countertops, nice cabinets, SS appliances, incl a gas stove, newer refrigerator, microwave, dishwasher & recessed lighting*The bathrooms are remodeled w granite countertops*The cozy living room is adjacent to the kitchen w a traditional vented gas stove to provide additional heat during the coming winter months*This home has wonderful character and an enormous fenced in yard with a pergola, firepit, garden and sprinkler system*The attached oversized one car garage is a very rare find*Minutes to downtown, Harvard and Overland Parks, Pearl Street shops and restaurants, Washington Park, Platte Park, DU, Porter & Swedish hospitals*
- Type:
- Single Family
- Sq.Ft.:
- 1,200
- Status:
- Active
- Beds:
- 2
- Lot size:
- 0.17 Acres
- Year built:
- 1952
- Baths:
- 1.00
- MLS#:
- 6865687
- Subdivision:
- Athmar Park
ADDITIONAL INFORMATION
Welcome to 1772 W Tennessee Avenue in Denver, CO! This charming home boasts gorgeous curb appeal with a meticulously landscaped yard, featuring a delightful mini rose garden in the front. The extended concrete driveway, adorned with unique stamped art, leads up to the house and includes a one-car carport, offering both practical parking and a touch of style that showcases the owner's pride. Inside, you’ll find formal living and dining areas, an updated bath with a walk-in shower, and a modern kitchen equipped with a stainless steel hood vent, granite countertops, a sparkly backsplash, a built-in breakfast nook, and a bonus pantry for extra storage. The stainless steel appliance package stays, making this kitchen move-in ready! The separate laundry room adds convenience, while the huge bonus room, located just off the kitchen, offers ceiling fans and the perfect space to entertain and celebrate any occasion. There is also a crawl space for extra storage. Step outside to a beautifully maintained backyard featuring a concrete patio, a relaxing hammock, mature landscaping, and a spacious workshop ideal for all your projects and hobbies. With central air conditioning to keep you comfortable year-round, this home combines style and functionality seamlessly. Buyer to verify square footage. Don’t miss out on this fantastic opportunity to own a lovingly maintained home in a prime Denver location!
- Type:
- Condo
- Sq.Ft.:
- 1,005
- Status:
- Active
- Beds:
- 2
- Year built:
- 1999
- Baths:
- 2.00
- MLS#:
- IR1021158
- Subdivision:
- Fairmont
ADDITIONAL INFORMATION
Live in the vibrant Baker Neighborhood! This historic loft-style condo blends modern updates with unique charm, featuring exposed brick, vintage barn doors, and a private patio. Enjoy a new primary bathroom, windows, furnace, fridge, washer, dryer, roof, and stucco. Walk to restaurants, shops, and light rail. Low HOA, reserved parking, and guest parking. Buyer to verify schools and square footage. Lower-level unit. Seller is a licensed Colorado Real Estate Agent.
$625,000
154 W Bayaud Avenue Denver, CO 80223
- Type:
- Single Family
- Sq.Ft.:
- 1,100
- Status:
- Active
- Beds:
- 2
- Lot size:
- 0.07 Acres
- Year built:
- 1889
- Baths:
- 2.00
- MLS#:
- 7123317
- Subdivision:
- Emerys Sub
ADDITIONAL INFORMATION
Discover the perfect blend of historic charm and contemporary luxury with this beautifully remodeled 2-bedroom, 2-bathroom home in Denver’s highly sought-after Baker Historic District. Located in the vibrant heart of Denver, this residence combines classic architectural details with a fresh, modern touch. Step inside to find a stunning open-concept living space adorned with new, sleek flooring and fresh, contemporary paint throughout. The fully remodeled interior features a brand-new kitchen with state-of-the-art appliances, ideal for culinary enthusiasts and entertainers alike. Enjoy year-round comfort with a new, high-efficiency AC system, ensuring a perfect climate no matter the season. Both bedrooms are thoughtfully designed, offering spacious layouts and ample natural light. The modern bathrooms feature stylish fixtures and finishes, providing a luxurious retreat. This home not only embraces modern convenience with new appliances and systems but also retains the historic allure of the Baker District, known for its rich architecture and vibrant community. Experience the best of both worlds with this stunning property—where historic charm meets modern elegance.
$1,300,000
2345 S Bannock Street Denver, CO 80223
- Type:
- Single Family
- Sq.Ft.:
- 2,835
- Status:
- Active
- Beds:
- 5
- Lot size:
- 0.07 Acres
- Year built:
- 2024
- Baths:
- 5.00
- MLS#:
- 2841167
- Subdivision:
- Breenlow Sub
ADDITIONAL INFORMATION
Beautiful new construction duplex designed to fit within its neighborhood context. Thoughtfully designed and crafted from beginning to end by local architecture firm SALTED in collaboration with high end custom home builder DSHomes, this charming home is a rare find in terms of quality of construction and design. Featuring a luxury kitchen equipped with a 48" Jennaire range, custom cabinetry, quartz countertops and a spacious island, the main floor offers a beautiful open floor plan, perfect for entertaining or just relaxing with your friends or family. From the mudroom to the kitchen, to the bedroom closets and laundry area, storage solutions throughout the home have been carefully integrated to ensure that everything has its place and storage will never be lacking. The master suite offers a generous walk-in closet and spacious bathroom equipped with a separate water closet, double vanity, and large shower with dual shower heads. Two additional bedrooms with a shared bath can also be found on this level. The third floor allows for an additional living space or office space, opening onto a massive deck with sweeping views of the mountains and beautiful Colorado sunsets. The cozy exterior fireplace and 3rd floor wet bar sets this space up to be the perfect place for entertaining on warm summer nights into the cooler shoulder seasons, the living space is surrounded by over 500 sq ft of composite deck. Built for the discerning homeowner that wants to be close to everything while still living in a location that maintains a neighborhood feel, this home is just a couple of blocks away from the Evans light rail station, close to I-25, and within minutes of tons of shops and restaurants, giving you easy access to all that Denver has to offer.
- Type:
- Townhouse
- Sq.Ft.:
- 1,869
- Status:
- Active
- Beds:
- 3
- Lot size:
- 0.06 Acres
- Year built:
- 2018
- Baths:
- 4.00
- MLS#:
- 5167160
- Subdivision:
- Rosedale
ADDITIONAL INFORMATION
This lovely, contemporary 3-story half-duplex in the heart of SoBo offers both style and convenience. Enjoy breathtaking mountain views from the west-facing rooftop deck, along with a private, fenced yard and detached garage. Located just blocks from the Evans light rail station and within walking distance to popular restaurants, cafes, and parks, this home provides the perfect urban lifestyle. Inside, the open-concept great room features a cozy fireplace and flows seamlessly into the dining area and modern kitchen, complete with quartz countertops, a large island, pantry, and gas cooktop. Hardwood floors, abundant natural light, and upgraded lighting enhance the home's warm ambiance. The back of the home boasts a functional mudroom with ample storage, offering easy access to the garage with an electric vehicle plug and to the fully fenced backyard, which includes a gas line for a grill—perfect for outdoor entertaining. Upstairs, the primary suite includes a luxurious ensuite bath, while a second bedroom also features its own ensuite. A stackable washer and dryer are conveniently located on this level. On the third floor, a vaulted bonus room awaits, complete with a wet bar, beverage fridge, ensuite bath, and a spacious closet. This flexible space is ideal for an office, studio, guest room, or entertainment area. Step out onto the rooftop deck to take in stunning west-facing views of the mountains. Wired for Homerun Security. This home truly has it all—modern luxury, prime location, and versatile living spaces.
$435,000
1596 S Umatilla Denver, CO 80223
- Type:
- Single Family
- Sq.Ft.:
- 1,335
- Status:
- Active
- Beds:
- 3
- Lot size:
- 0.14 Acres
- Year built:
- 1954
- Baths:
- 1.00
- MLS#:
- 6181828
- Subdivision:
- Ruby Hill
ADDITIONAL INFORMATION
Welcome to your cozy and charming 3-bedroom (with one non-conforming bedroom in the basement) and 1-bathroom home, located just a short walk from the entertaining Ruby Hill Park and Levitt Pavilion Denver Amphitheater. Located in a vibrant Denver neighborhood, this residence beautifully balances convenience and serenity. Inside, you’ll find a warm living space bathed in natural light, perfect for relaxing or entertaining. This newly remodeled kitchen is one of a kind and absolutely stunning. Outside, the spacious yard offers a blank canvas for your outdoor dreams, whether for gardening or leisurely relaxation. Backyard has large patio, ideal for hosting gatherings. You’ll also enjoy easy access to Denver's lively dining, shopping, and entertainment options. This move-in-ready home is a fantastic opportunity for personalization. With generous front and back yards, this property truly stands out. Don’t miss your chance to own a piece of Denver charm—schedule your showing today!
- Type:
- Condo
- Sq.Ft.:
- 756
- Status:
- Active
- Beds:
- 1
- Year built:
- 2024
- Baths:
- 2.00
- MLS#:
- 7827378
- Subdivision:
- Overland
ADDITIONAL INFORMATION
Stylish living and a remarkable location converge into an unparalleled opportunity at Delaware 8, an exciting new residential development in Denver’s vibrant Overland community. Offering an affordable entry into Denver’s real estate market, these modern 1-bedroom, 1.5-bath residences are ideal for both buyers and investors alike. Choose from two distinct floorplans at either 740 or 756 square feet, both of which feature stainless steel appliances, modern finishes and expansive windows that fill the space with natural light. Open-concept living unfurls with naturally lit kitchen, dining and living spaces while an upper-level bedroom offers a serene haven for relaxation. Premium residences offer additional luxury with either a front balcony or rooftop deck, both providing stunning mountain views. Located near RTD, Broadway and downtown Denver, Delaware 8 is commuter-friendly and conveniently close to shopping, dining and entertainment. Each residence comes equipped with a builder warranty and HOA protection, ensuring peace of mind and long-term value.
- Type:
- Townhouse
- Sq.Ft.:
- 986
- Status:
- Active
- Beds:
- 3
- Year built:
- 1954
- Baths:
- 3.00
- MLS#:
- 7720950
- Subdivision:
- Marland Heights
ADDITIONAL INFORMATION
owner currently renting out the basement $1200/month and upper level $1800/month. This is a great investment with the ROI, Buyers can live in one level and rent out the other. This property is set up with 2 different access, once for the basement and the other for the upper levels. The property will be SOLD as is. Please contact listing Agent for more info.
Open House:
Saturday, 11/23 12:00-2:00PM
- Type:
- Condo
- Sq.Ft.:
- 726
- Status:
- Active
- Beds:
- 1
- Year built:
- 2021
- Baths:
- 1.00
- MLS#:
- 5925902
- Subdivision:
- Platt Park
ADDITIONAL INFORMATION
Discover a mid-rise gem in Denver, just a mile from Platt Park and a short 3-block stroll to the Evans Light Rail Station! This property boasts high-end finishes and professionally designed features that are a rare find at this price point. Enjoy easy access to local favorites like Sushi Den, Corvus Coffee, Park Burger, Snarfs, Bacon Social House, and Adelitas. South Broadway is undergoing extensive infrastructure improvements, including a pedestrian bridge to Overland Park, bike-friendly corridors, enhanced light-rail accessibility, and improved public outdoor spaces. Our prime location offers quick access to downtown Denver, the Denver Tech Center, and DIA by both car and rail. Plus, you’re just a short walk or bike ride away from DU, South Pearl Street, Wash Park, and the extensive South Platte River Trail System. Condo features include a private patio with mountain views, gas stub for grill, LUTEK window coverings, 9’ ceilings with 8’ picture windows, smooth drywall surfaces, high-efficiency Andersen windows, designer cabinets with 42” uppers in the kitchen, solid surface quartz countertops in kitchen and bathrooms, full tile backsplashes in the kitchen, full tile surround in showers from base to ceiling, large format floor tiles in bathrooms, engineered wood floors in kitchen and living areas, Whirlpool stainless steel kitchen appliance package and 2 data and 2 cable outlets. Common area features include secure access control into the building, secured garage parking, secured bike room on the main level of the garage, parcel pending automated system, lush private courtyard, furnished lobby with ping pong table, fireplace, and TV, and a rooftop deck with stunning city and mountain views. This listing combines luxury, convenience, and a vibrant community atmosphere, making it a standout choice in Denver’s real estate market.
$425,000
856 S Quivas Street Denver, CO 80223
- Type:
- Single Family
- Sq.Ft.:
- 1,124
- Status:
- Active
- Beds:
- 2
- Lot size:
- 0.17 Acres
- Year built:
- 1952
- Baths:
- 2.00
- MLS#:
- 4696356
- Subdivision:
- Athmar Park
ADDITIONAL INFORMATION
This beautifully maintained home in Athmar Park exudes pride of ownership at every turn. The seller has been thoughtful and meticulous in caring for the property, making it a true gem. If you need ample storage or space for your Colorado lifestyle toys, this home is ideal! Situated on a low-maintenance lot, the property offers a mid-century modern charm with its floor-to-ceiling windows and high ceilings, filling the main living area with natural light. While the interior may have some vintage elements, it's move-in ready, offering the perfect canvas for your personal touches. The home features two spacious bedrooms, including a primary suite, and two well-sized bathrooms, designed to meet the needs of any buyer. Don't miss the chance to make this wonderful home your own!
$775,000
2348 W Ford Place Denver, CO 80223
- Type:
- Single Family
- Sq.Ft.:
- 2,190
- Status:
- Active
- Beds:
- 4
- Lot size:
- 0.17 Acres
- Year built:
- 1953
- Baths:
- 2.00
- MLS#:
- 4077342
- Subdivision:
- Athmar Park
ADDITIONAL INFORMATION
Welcome to 2348 West Ford Place, Denver, CO! This remodeled 4-bedroom, 2-bath home boasts 2,190 sq ft of stylish living space on a 7,500 sq ft lot. Where to begin with all the amazing features that exist? The remodeled kitchen combines modern conveniences with timeless mid-century modern charm, featuring newly powder-coated steel cabinets, chef-grade stainless steel appliances: Viking induction stovetop, oven, dishwasher, remote-controlled Wolf ceiling vent, and a SubZero double-door refrigerator with custom backsplash. The ease and flow of the home is highlighted in each space from the designer bathrooms that blend mid-mod and minimalist styles to the bedrooms with their high windows that allow the sunshine in. The main floor has impeccably cared-for real hardwood floors, coved ceilings, and tons of natural light. The airy sunroom is perfect for game nights and cozy winter nights around the stone fireplace. Additionally, the home offers a finished basement with egress-encased Anderson windows, new small pattern carpeting. Now let's take it outside. The lush landscaping with mature aspen and pine trees, garden boxes, compost bin, and a sprinkler system makes it easy to step in and become a garden enthusiast. Thoughtful outdoor living spaces include gazebos with electric outlets, outdoor storage sheds, and a covered pergola. The property also features a heated 572 sq ft studio with skylights, vinyl flooring, and French doors opening to a patio. Studio has been plumbed and has rough-in for bathroom and kitchenette. The luxury 2-car detached carport, storage sheds, and ample private outdoor space allow you to create your ideal outdoor living area. Quality Andersen windows throughout the home ensure comfort and energy efficiency. Plus, it's conveniently located a half a block away from Huston Lake Park and the vibrant restaurants and community offerings of Athmar Park.
- Type:
- Single Family
- Sq.Ft.:
- 2,330
- Status:
- Active
- Beds:
- 3
- Lot size:
- 0.09 Acres
- Year built:
- 2016
- Baths:
- 3.00
- MLS#:
- 7930457
- Subdivision:
- Rosedale
ADDITIONAL INFORMATION
Stunning, contemporary, SoBo half-duplex with unobstructed mountain views! Just 1.5 blocks to the Evans lightrail station & a short stroll to Michelin Bib Gourmand restaurants, coffee, & parks. Stepping inside, you'll notice the home boasts modern aesthetics w/ endless upgrades & functional design. The open-concept main floor captivates w/ its high ceilings, hardwood floors & abundance of natural light. Off the entry you'll find a guest bath & an office, which could easily be used as a guest bedroom. The seamless flow between living, dining, kitchen & outdoor areas are perfect for both daily living & entertaining guests. The kitchen has ample storage, a large island & expansive counter space for your culinary creations. Step outside through the oversized patio doors for indoor-outdoor living at its best. The private fully fenced backyard has a lg 10 x 13 mounted umbrella providing the perfect setting for al fresco dining & entertaining. Relax in the top-of-the-line WindRiver Ozone hot tub with a cedar pergola enclosure, offering seating & privacy. There are raised garden beds, gas line access, a potting station & an oversized 2-car garage complete w/workbench & ample storage. On the home's 2nd level is the owner's suite, a serene retreat w/views of the backyard and mountains, a Lutron motorized blackout shade w/smart speaker integration & a spacious walk-in closet. The suite features a luxurious private bathroom w/heated floors, a lg walk-in shower, separate powder room, double sinks & a deep soaker tub for ultimate relaxation. The 2nd & 3rd bedrooms are on the same level, as well as an add'l full bath w/double sinks. The sunlit 3rd level greets you with stunning mountain views, a rooftop deck & wet bar. The flexible room could be an office, art studio, gym, or extra bedroom. This property is everything you've been looking for!
Andrea Conner, Colorado License # ER.100067447, Xome Inc., License #EC100044283, [email protected], 844-400-9663, 750 State Highway 121 Bypass, Suite 100, Lewisville, TX 75067

Listings courtesy of REcolorado as distributed by MLS GRID. Based on information submitted to the MLS GRID as of {{last updated}}. All data is obtained from various sources and may not have been verified by broker or MLS GRID. Supplied Open House Information is subject to change without notice. All information should be independently reviewed and verified for accuracy. Properties may or may not be listed by the office/agent presenting the information. Properties displayed may be listed or sold by various participants in the MLS. The content relating to real estate for sale in this Web site comes in part from the Internet Data eXchange (“IDX”) program of METROLIST, INC., DBA RECOLORADO® Real estate listings held by brokers other than this broker are marked with the IDX Logo. This information is being provided for the consumers’ personal, non-commercial use and may not be used for any other purpose. All information subject to change and should be independently verified. © 2024 METROLIST, INC., DBA RECOLORADO® – All Rights Reserved Click Here to view Full REcolorado Disclaimer
Denver Real Estate
The median home value in Denver, CO is $576,000. This is higher than the county median home value of $531,900. The national median home value is $338,100. The average price of homes sold in Denver, CO is $576,000. Approximately 46.44% of Denver homes are owned, compared to 47.24% rented, while 6.33% are vacant. Denver real estate listings include condos, townhomes, and single family homes for sale. Commercial properties are also available. If you see a property you’re interested in, contact a Denver real estate agent to arrange a tour today!
Denver, Colorado 80223 has a population of 706,799. Denver 80223 is less family-centric than the surrounding county with 28.55% of the households containing married families with children. The county average for households married with children is 32.72%.
The median household income in Denver, Colorado 80223 is $78,177. The median household income for the surrounding county is $78,177 compared to the national median of $69,021. The median age of people living in Denver 80223 is 34.8 years.
Denver Weather
The average high temperature in July is 88.9 degrees, with an average low temperature in January of 17.9 degrees. The average rainfall is approximately 16.7 inches per year, with 60.2 inches of snow per year.
