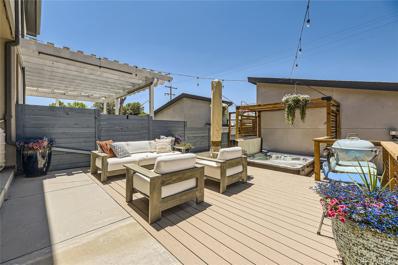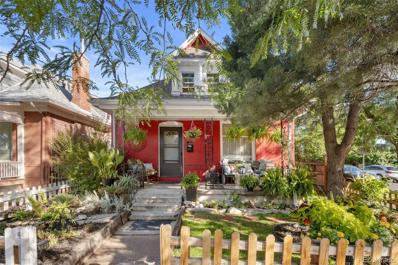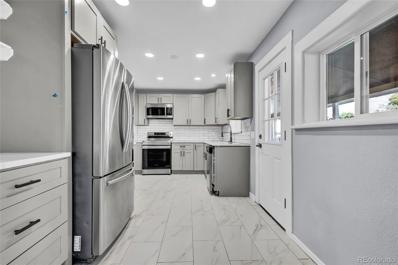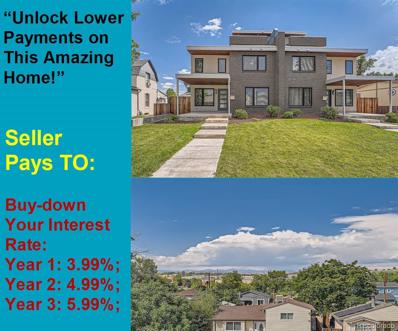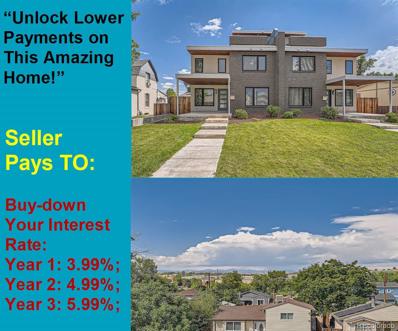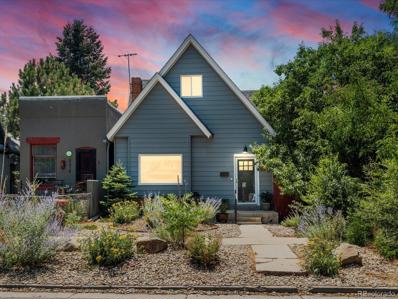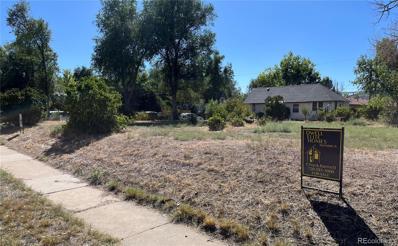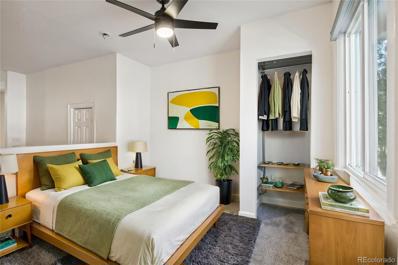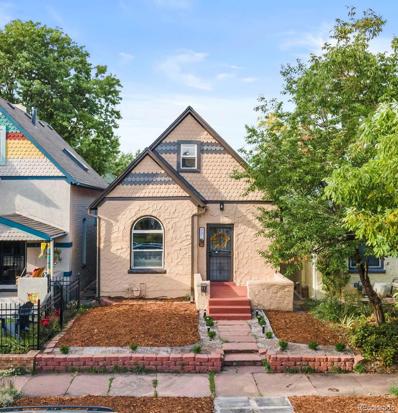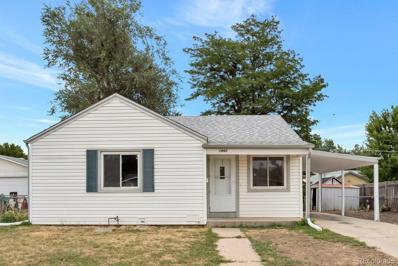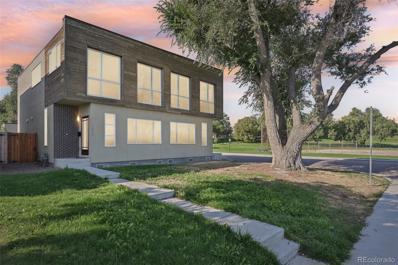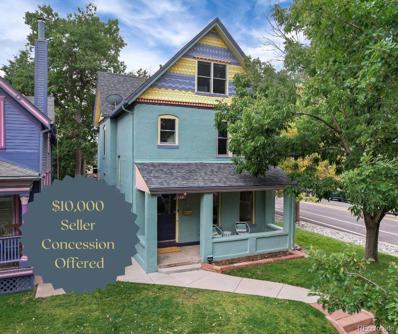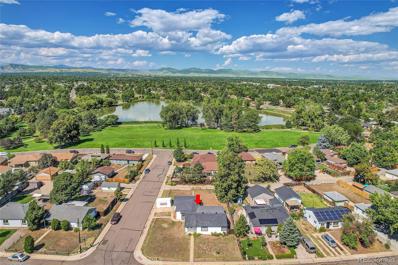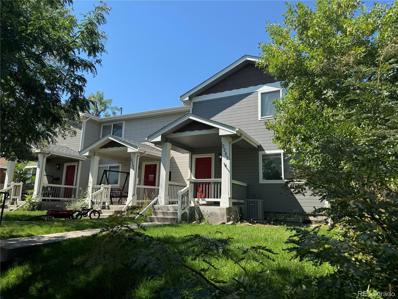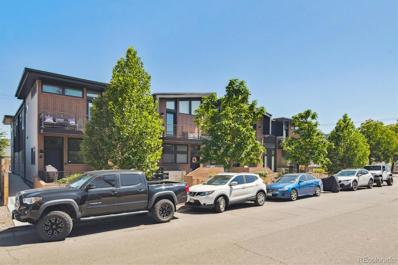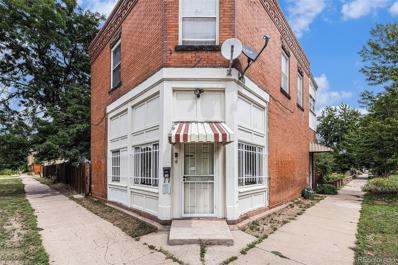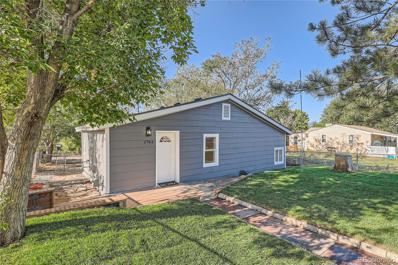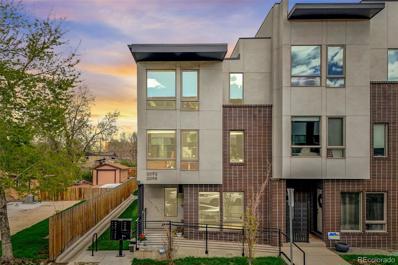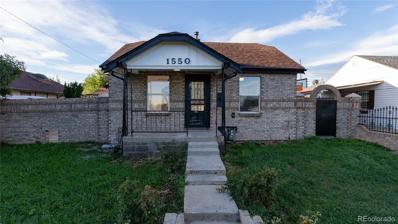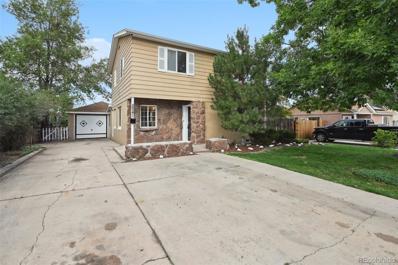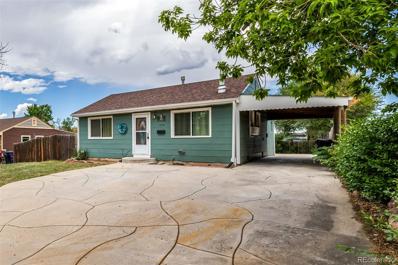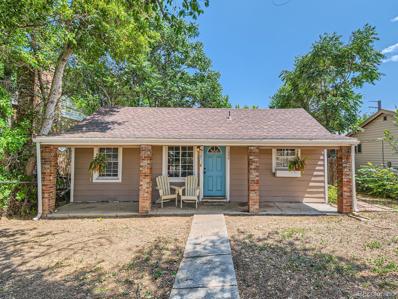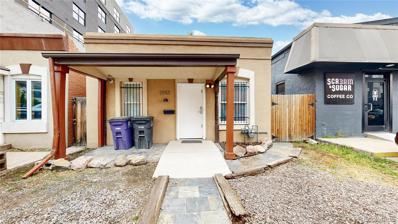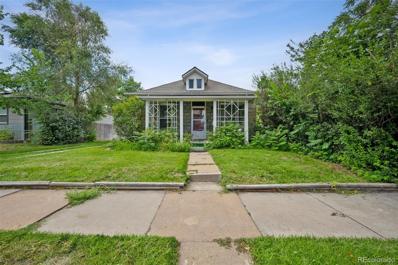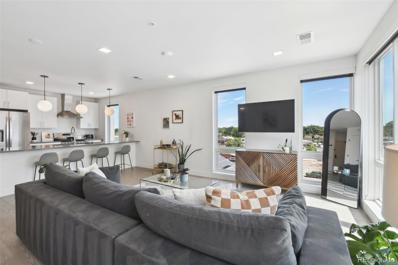Denver CO Homes for Sale
- Type:
- Single Family
- Sq.Ft.:
- 2,330
- Status:
- Active
- Beds:
- 3
- Lot size:
- 0.09 Acres
- Year built:
- 2016
- Baths:
- 3.00
- MLS#:
- 7930457
- Subdivision:
- Rosedale
ADDITIONAL INFORMATION
Stunning, contemporary, SoBo half-duplex with unobstructed mountain views! Just 1.5 blocks to the Evans lightrail station & a short stroll to Michelin Bib Gourmand restaurants, coffee, & parks. Stepping inside, you'll notice the home boasts modern aesthetics w/ endless upgrades & functional design. The open-concept main floor captivates w/ its high ceilings, hardwood floors & abundance of natural light. Off the entry you'll find a guest bath & an office, which could easily be used as a guest bedroom. The seamless flow between living, dining, kitchen & outdoor areas are perfect for both daily living & entertaining guests. The kitchen has ample storage, a large island & expansive counter space for your culinary creations. Step outside through the oversized patio doors for indoor-outdoor living at its best. The private fully fenced backyard has a lg 10 x 13 mounted umbrella providing the perfect setting for al fresco dining & entertaining. Relax in the top-of-the-line WindRiver Ozone hot tub with a cedar pergola enclosure, offering seating & privacy. There are raised garden beds, gas line access, a potting station & an oversized 2-car garage complete w/workbench & ample storage. On the home's 2nd level is the owner's suite, a serene retreat w/views of the backyard and mountains, a Lutron motorized blackout shade w/smart speaker integration & a spacious walk-in closet. The suite features a luxurious private bathroom w/heated floors, a lg walk-in shower, separate powder room, double sinks & a deep soaker tub for ultimate relaxation. The 2nd & 3rd bedrooms are on the same level, as well as an add'l full bath w/double sinks. The sunlit 3rd level greets you with stunning mountain views, a rooftop deck & wet bar. The flexible room could be an office, art studio, gym, or extra bedroom. This property is everything you've been looking for!
$715,000
403 W 3rd Avenue Denver, CO 80223
- Type:
- Single Family
- Sq.Ft.:
- 1,667
- Status:
- Active
- Beds:
- 2
- Lot size:
- 0.08 Acres
- Year built:
- 1900
- Baths:
- 1.00
- MLS#:
- 8819111
- Subdivision:
- Fairmont
ADDITIONAL INFORMATION
Welcome to your dream home in the vibrant Historic Baker neighborhood of Denver! This delightful residence blends historic charm with modern potential, making it the perfect canvas for your personal touch. Step inside to discover plenty of living areas filled with natural light, featuring original hardwood floors and classic architectural details that reflect the home’s rich history. The cozy living room with original ornate fireplace invites gatherings, while the remodeled kitchen offers plenty of space for all your culinary creations. Each of the bedrooms provides ample space, with the option to create a home office, guest room, or playroom. There are two non-conforming bedrooms on the second level as well as a loft space that could be converted into walk-in closets. The updated shared bathroom boasts vintage wood work, adding character and warmth to the home. The original built-in china hutch was converted in 2020 to a highly desirable main floor laundry room. Enjoy outdoor living in the private backyard, perfect for summer barbecues or a peaceful morning coffee. Enjoy the perks of not having to remove snow from your car this winter while parking in your own detached garage. Located just minutes from bustling Downtown, you’ll have easy access to eclectic shops, top-rated restaurants, and local parks. Embrace the vibrant community and enjoy all that this historic neighborhood has to offer. Don’t miss your chance to own a piece of Denver’s history—schedule a showing today!
- Type:
- Single Family
- Sq.Ft.:
- 1,309
- Status:
- Active
- Beds:
- 2
- Lot size:
- 0.11 Acres
- Year built:
- 1917
- Baths:
- 2.00
- MLS#:
- 2403174
- Subdivision:
- Overland
ADDITIONAL INFORMATION
Welcome to this charming, updated ranch in the heart of Denver’s vibrant Overland neighborhood. Located just minutes from Washington Park, the University of Denver, and a short ride to downtown via the nearby light rail, this home offers the perfect balance of suburban charm and city convenience. With trendy shops, restaurants, coffee shops, breweries, and parks all within walking distance, you’ll love the energy of this sought-after area. This home features 2 bedrooms and 2 bathrooms. The light-filled enclosed sunroom is a serene retreat, ideal for enjoying your morning coffee or a peaceful afternoon. The finished basement provides ample space for a recreation room, game room, etc and additional storage, offering flexibility to fit your lifestyle. The kitchen showcases brand-new cabinets, sleek quartz countertops, and stainless steel appliances. Step outside into the large backyard, where the possibilities are endless—perfect for gardening, outdoor entertaining, or both. The shed, which was once a garage, can easily be converted back to suit your needs. Take a short, 10 min walk to the City of Kunming Park and Rosedale Park or a short 2-4 min ride to numerous parks with various trails and playgrounds. Don’t miss out on this gem in one of Denver’s most convenient and lively neighborhoods!
$1,050,000
2004 S Galapago Street Denver, CO 80223
Open House:
Saturday, 11/23 9:00-12:00PM
- Type:
- Single Family
- Sq.Ft.:
- 2,684
- Status:
- Active
- Beds:
- 5
- Lot size:
- 0.1 Acres
- Year built:
- 2019
- Baths:
- 4.00
- MLS#:
- 4147803
- Subdivision:
- Overland
ADDITIONAL INFORMATION
Seller Offers credit to Buy-down Your Interest Rate: Year 1: 3.99%; Year 2: 4.99%; Year 3: 5.99%; "Secure a Lower Monthly Payment on this Dream Home!" “Unlock Lower Payments on This Amazing Home!” “Rooftop Deck with mountain views!” --------------------------------------------------------------------------------- Luxurious 5-Bedroom Duplex with Multiple Patio Decks in Overland Park, Denver --------------------------------------------------------------------------------- Discover this beautiful 5-bedroom, 4-bathroom duplex located in the highly desirable Overland Park neighborhood of Denver. Designed across three levels, this home offers spacious living, modern amenities, and ample outdoor spaces, perfect for today’s lifestyle. The kitchen is well-appointed, offering the perfect setting for culinary creations. You will be blown away by the amount of natural light throughout. The centerpiece of the home is great kitchen, boasting upgraded cabinetry, stainless appliances, a vast granite counters island ideal for entertaining alongside an oversized cabinetry. A main-floor bedroom provides versatility, whether for guests or as a home office. This 2004 S Galapago St was utilized as a rental property this past year, and the property was rented for $4,500/month. Heading to the second floor, you’ll find three expansive bedrooms, each designed for comfort and style. The top floor features a fifth bedroom with a full en-suite bathroom, offering privacy and an additional living area. Step outside onto the third-level patio deck from the upstairs bedroom, where you can enjoy beautiful views and a peaceful outdoor retreat. This Overland Park duplex is the perfect combination of spacious, modern living in a vibrant Denver neighborhood. Ideally situated, this town-home is blocks from Overland Golf Course, steps away from the South Platte River Trail, and a short walk to the Evans Light Rail station or the entertainment district on Broadway!
$1,050,000
2008 Galapago Street Denver, CO 80223
Open House:
Saturday, 11/23 9:00-12:00PM
- Type:
- Single Family
- Sq.Ft.:
- 2,684
- Status:
- Active
- Beds:
- 5
- Lot size:
- 0.1 Acres
- Year built:
- 2021
- Baths:
- 4.00
- MLS#:
- 4123447
- Subdivision:
- Overland
ADDITIONAL INFORMATION
Seller Offers credit to Buy-down Your Interest Rate: Year 1: 3.99%; Year 2: 4.99%; Year 3: 5.99%; "Secure a Lower Monthly Payment on this Dream Home!" “Unlock Lower Payments on This Amazing Home!” “Rooftop Deck with mountain views!” --------------------------------------------------------------------------------- Luxurious 5-Bedroom Duplex with Multiple Patio Decks in Overland Park, Denver --------------------------------------------------------------------------------- Discover this beautiful 5-bedroom, 4-bathroom duplex located in the highly desirable Overland Park neighborhood of Denver. Designed across three levels, this home offers spacious living, modern amenities, and ample outdoor spaces, perfect for today’s lifestyle. The kitchen is well-appointed, offering the perfect setting for culinary creations. You will be blown away by the amount of natural light throughout. The centerpiece of the home is great kitchen, boasting upgraded cabinetry, stainless appliances, a vast granite counters island ideal for entertaining alongside an oversized cabinetry. A main-floor bedroom provides versatility, whether for guests or as a home office. This 2008 S Galapago St was utilized as a rental property this past year, and the property was rented for $4,500/month. Heading to the second floor, you’ll find three expansive bedrooms, each designed for comfort and style. The top floor features a fifth bedroom with a full en-suite bathroom, offering privacy and an additional living area. Step outside onto the third-level patio deck from the upstairs bedroom, where you can enjoy beautiful views and a peaceful outdoor retreat. This Overland Park duplex is the perfect combination of spacious, modern living in a vibrant Denver neighborhood. Ideally situated, this town-home is blocks from Overland Golf Course, steps away from the South Platte River Trail, and a short walk to the Evans Light Rail station or the entertainment district on Broadway!
$725,000
176 W Maple Avenue Denver, CO 80223
- Type:
- Single Family
- Sq.Ft.:
- 1,495
- Status:
- Active
- Beds:
- 3
- Lot size:
- 0.08 Acres
- Year built:
- 1890
- Baths:
- 2.00
- MLS#:
- 2488444
- Subdivision:
- Baker
ADDITIONAL INFORMATION
2.75% FHA loan assumable, loan amount is $444,000! Welcome to 176 W Maple Ave, Denver, CO—an updated Victorian gem in the heart of Baker with a spacious 2-car garage! This exquisite home offers the perfect blend of historic charm and modern updates. Boasting new interior and exterior paint, the house gleams with beautiful hardwood floors throughout, providing a warm and inviting atmosphere. The owners have done significant work to include a brand new electric panel, new kitchen, New HVAC, new wiring, new fireplace mantel, and landscaping. The oversized 2-car garage provides ample space for vehicles and storage. The two patios—one covered and one open—offer ideal settings for enjoying the beautiful Colorado summer evenings. The furnace and central A/C, both replaced in 2024, ensure comfort and efficiency all year round. Step into the well-appointed kitchen featuring a large pantry, butcher block countertops, a gas range, refrigerator, microwave oven, and dishwasher. This space is perfect for culinary adventures and gatherings. The master bedroom is a serene retreat with a charming "Juliette" balcony that overlooks the backyard, adding a touch of romance to your mornings and evenings. Additional storage options are abundant, with a spacious cellar and ample room in the garage rafters. Commuting to downtown Denver is a breeze with the convenient light rail access nearby. This home is situated in a highly walkable neighborhood, allowing you to easily explore and enjoy all the vibrant restaurants, bars, shops, and live music venues on Broadway. Built in 1890, this single-family Victorian home offers 1842 sq ft of living space, featuring 3 bedrooms and 2 bathrooms. Embrace the opportunity to own a piece of Denver's history while enjoying modern comforts and a prime location. This updated Victorian in Baker is more than just a house—it's a place to call home.
$1,375,000
2685 S Cherokee Street Denver, CO 80223
- Type:
- Single Family
- Sq.Ft.:
- 680
- Status:
- Active
- Beds:
- 1
- Lot size:
- 0.36 Acres
- Year built:
- 1900
- Baths:
- 1.00
- MLS#:
- 5777314
- Subdivision:
- Fisks Broadway Add
ADDITIONAL INFORMATION
Perfect SoBo development opportunity. In a BOOMING development area. Lot is 15,600 square feet. Site is on northwest corner of Yale and South Cherokee St. Current zoning is U-TU-C. Taxes and square footage are estimates and buyer/buyers broker to verify any and all information. All appliances shall remain in the property. Buyer(s) to verify all pertinent information on property such as dimensions, zoning, redevelopment rules, etc.
$399,000
440 W 1st Avenue Denver, CO 80223
- Type:
- Townhouse
- Sq.Ft.:
- 674
- Status:
- Active
- Beds:
- 1
- Lot size:
- 0.04 Acres
- Year built:
- 1905
- Baths:
- 1.00
- MLS#:
- 5784360
- Subdivision:
- Baker
ADDITIONAL INFORMATION
Charming Baker Rowhouse in Prime Historic Neighborhood! ***NO HOA!*** This delightful rowhouse in the coveted Historic Baker Neighborhood combines vintage charm with modern convenience. Beautiful Victorian Homes exclusively line 1st ave. The open-concept urban studio boasts hardwood floors, sleek modern tile, and updated cabinetry in both the kitchen and bath, maximizing space while offering plenty of storage through custom shelving and an unfinished basement for even more room. Your private fenced in, back courtyard oasis is the ultimate urban retreat, with low-maintenance landscaping and garden potential. Drought-resistant front foliage, including a violet tree, for easy upkeep. Enjoy the convenience of in-unit washer and dryer and no HOA fees—a rare find! Perfectly located just steps away from iconic local spots like The Hornet, Mayan Theater, Postinos, Snooze, and many more. Plus, enjoy the new coffee shop and brewery right across the street! Explore the neighborhood with easy access to Dailey Park, bike paths, Santa Fe Art District, new park build just a block away, and effortless commutes via I-25, I-70, and Downtown. This one-of-a-kind home that is great so schedule your showing today!
$715,000
77 W Cedar Avenue Denver, CO 80223
- Type:
- Single Family
- Sq.Ft.:
- 1,557
- Status:
- Active
- Beds:
- 3
- Lot size:
- 0.07 Acres
- Year built:
- 1886
- Baths:
- 2.00
- MLS#:
- 5321548
- Subdivision:
- Baker
ADDITIONAL INFORMATION
Lovely victorian in the historic Baker community offering the perfect mix of original character and modern updates! The residence boasts a classic exterior, showcasing intricate architectural details that define its historic charm. With 3 bedrooms and 2 bathrooms this property is sure to fit your needs. The beautifully preserved fireplace serves as a stunning focal point in the living area, while the original rich wood floors, ornate baseboards, and detailed window trim showcases the craftsmanship and elegance of its era. These timeless features continue into each main floor bedroom. The updated kitchen is a chef’s dream, featuring new quartz countertops, new appliances, and soft close cabinets making meal prep both functional and stylish. Both bathrooms have been tastefully remodeled with modern finishes to enhance everyday living. The master bedroom and bathroom are a private retreat, located upstairs, providing a spacious and serene atmosphere. The basement offers extra space for storage. Outside, the property boasts a two-car garage, offering ample parking. Enjoy easy access to I-25, 6th Ave and the convenience of nearby Broadway with it's many amenities including shops, and restaurants. Don’t miss the chance to own a piece of history with this unique Victorian gem! Schedule your appointment today. *Seller is offering a $10,000 seller concession on an acceptable full list price offer at closing*
$379,900
1860 S Zuni Street Denver, CO 80223
- Type:
- Single Family
- Sq.Ft.:
- 736
- Status:
- Active
- Beds:
- 2
- Lot size:
- 0.16 Acres
- Year built:
- 1954
- Baths:
- 1.00
- MLS#:
- 2518271
- Subdivision:
- Ruby Hill
ADDITIONAL INFORMATION
Welcome home to your charming ranch style home in the Ruby Hill area. Clean & updated 2 bedroom, 1 bathroom home featuring a cozy living space, a spacious kitchen with a dining area & pantry closet. * new paint * new carpet * updated bathroom * spacious backyard * storage shed * carport * laminate floors * NO HOA * This home is fresh, clean and move in ready.
$564,900
1596 W Maple Avenue Denver, CO 80223
- Type:
- Townhouse
- Sq.Ft.:
- 1,586
- Status:
- Active
- Beds:
- 3
- Lot size:
- 0.07 Acres
- Year built:
- 2016
- Baths:
- 3.00
- MLS#:
- 6348153
- Subdivision:
- Valverde
ADDITIONAL INFORMATION
Discover this stunning, contemporary townhouse that's ready to welcome you home! Designed with entertaining in mind, the spacious open floor plan flows seamlessly into a gourmet kitchen featuring sleek stainless steel appliances, luxurious granite countertops, and a generously sized island with ample seating. Sunlight pours into every room through thoughtfully positioned windows, creating a bright and inviting atmosphere. Upstairs, a versatile loft offers the perfect space for a home office or cozy lounge. The master suite serves as your personal sanctuary, complete with a serene ensuite bath designed for relaxation. Step outside to a charming backyard oasis, where a pergola invites you to unwind and enjoy outdoor living. Plus, there's a convenient 2-car detached garage! Ideally located just steps away from West Bar Val Wood Park and a short walk to vibrant shopping, dining, and entertainment in Downtown Denver. This home truly has it all—schedule your private tour today!
$1,175,000
158 W 4th Avenue Denver, CO 80223
- Type:
- Single Family
- Sq.Ft.:
- 2,557
- Status:
- Active
- Beds:
- 4
- Lot size:
- 0.09 Acres
- Year built:
- 1886
- Baths:
- 4.00
- MLS#:
- 6467121
- Subdivision:
- Baker
ADDITIONAL INFORMATION
10k in Seller Credits Offered to help buy down your rate or for closing costs! Welcome to 158 W 4th Ave! This fully renovated Victorian home seamlessly blends modern updates and the character you expect in an historic home. Cozy up in the formal living room with a gas burning fireplace, built in cabinetry and even a pop up TV cabinet. The amazing kitchen has loads of cabinets, quartz counters, water filtration system, upgraded stainless steel appliances and has French doors that open to the back patio for indoor/outdoor living. Adjacent to the living room in the open concept main level, is the dining room, perfect for hosting your dinner parties with room for everyone. The main floor is rounded out with a private office and a half bath with laundry. Upstairs, you'll find a rare three spacious bedrooms, including the primary suite with 3 closets, included Frame TV, and ensuite bath with dual vanities and heated tile floors. The third floor boasts a fully finished attic space with rec room, wet bar with it's own dishwasher, mini fridge and ice maker, 4th bedroom and the 4th bathroom. Plus it has it's own HVAC to keep you nice and cool in the summer and warm in the winter. Relax outdoors on the flagstone patio in the easy care backyard, park your bikes in the large storage shed, or watch the neighborhood go by from the front porch. Enjoy the best of Denver in the Baker Historic District, renowned for it's Victorian architecture and tree lined streets in a location that can't be beat. Home is eligible for two registered vehicle parking permits plus a flex parking permit. With a 98 WalkScore, everything is at your fingertips. Enjoy restaurants, fun shopping and nightlife outside your door with the downtown just minutes away.
$479,000
851 S Umatilla Way Denver, CO 80223
- Type:
- Single Family
- Sq.Ft.:
- 1,226
- Status:
- Active
- Beds:
- 3
- Lot size:
- 0.21 Acres
- Year built:
- 1950
- Baths:
- 1.00
- MLS#:
- 5793493
- Subdivision:
- Athmar Park
ADDITIONAL INFORMATION
** Motivated Seller** HUGE Buyer incentive!! Welcome to this charming three-bedroom, one-bath ranch-style home located in the heart of Denver's highly desirable Athmar Park neighborhood. Traditional layout with original wood floors through most of the main level, Wood Burning stove in family room and eating space in kitchen. Attached, oversized two car garage, ample additional storage, large backyard, featuring a covered patio, mountain and lots of sun perfect for flower or vegetable garden. The expansive yard, with its alley access, offers endless possibilities, including the potential to build an additional dwelling unit (ADU), additional storage shed, or possibly a combination of both! Notable updates include a NEW furnace installed November 2023. This home sits just a block from the scenic Huston Lake Park, and a short distance from Platt Park, Wash Park, and the vibrant South Broadway district. With its unbeatable location, easy access to downtown Denver and Lakewood (both within 15 minutes), and room for future expansion, this property is a rare find you won't want to miss! Buyer incentive offered!
$699,500
2283 S Bannock Denver, CO 80223
- Type:
- Single Family
- Sq.Ft.:
- 1,490
- Status:
- Active
- Beds:
- 3
- Lot size:
- 0.07 Acres
- Year built:
- 2004
- Baths:
- 3.00
- MLS#:
- 9066956
- Subdivision:
- Overland
ADDITIONAL INFORMATION
This home has curb appeal and is located in a desirable area close to public transit. 2 blocks from Evans light rail and bus station. Great for Bronco games or easy commute to work. Close to Denver University. 10 minutes to downtown Denver. This fully updated home built in 2004 has new grey vinyl flooring on the mail level. The living room has vaulted ceilings, the kitchen has brand new stainless steel appliances, new paint throughout, newer roof, newer gutters, newer paint on exterior. The bedrooms are nice sized and are all upstairs. Master has an on-suite full bathroom, the other two bedrooms share another bathroom which has a double vanity, tub/shower combo bathroom, the 2nd bedroom has a mountain view, while the other has a city view! Sprinkler system in front yard with a covered porch. There is a 754 sq ft unfinished basement offering plenty of storage. There is a nice sized laundry room with a washer and dryer included as well as a doggie door leading into the fenced in backyard with a quiet patio! There is a one car attached garage, with 2 rear spacers for additional parking, or front street parking. The garage door was recently replaced with a new system and automatic door opener. Say hello to your new home in a great area close to everything!
- Type:
- Townhouse
- Sq.Ft.:
- 671
- Status:
- Active
- Beds:
- 1
- Lot size:
- 0.01 Acres
- Year built:
- 2020
- Baths:
- 2.00
- MLS#:
- 4572590
- Subdivision:
- Breenlow
ADDITIONAL INFORMATION
Welcome to this stylish townhome in Hip Denver SOBO area - walk to your favorite restaurants, bars, fitness center and only 3 blocks to light rail. New development underway within 2 blocks prices starting in the $700,000. You will love this boutique complex built in 2019 with 2 buildings and only 8 units in each building. Rare 1 bedroom with 1.5 baths - an en-suite on upper level and powder room on main level. Gorgeous finish materials - hardwood floor and stairs, metal railing, quartz countertops, shiplap details, timeless white cabinetry, black hardware and much more. Laundry complete with washer and dryer is on upper level for convenience. The huge 55"crawlspace with ladder and light allows for all your season and/or sporting gear storage. No assigned parking but ample availability in the immediate block (park on side street and walk up alley to property). Buyer can take advantage of the Community Reinvestment Act (CRA) and receive a credit of 1.75% of loan amount. This unique opportunity won't last.
$775,000
95 W Byers Place Denver, CO 80223
- Type:
- Single Family
- Sq.Ft.:
- 1,784
- Status:
- Active
- Beds:
- 4
- Lot size:
- 0.1 Acres
- Year built:
- 1896
- Baths:
- 2.00
- MLS#:
- 7353425
- Subdivision:
- Byers
ADDITIONAL INFORMATION
solid brick 2 story currently divided into 2 units: 2bed/1bath on main AND 2bed/1bath @ upper. the possibilities are endless! NO HOA, just Party Wall Agreement. Seller prefers Quick closing w Post-Close until Nov 5. lLst price reflects current condition, repairs and haul-away fees. Both occupants will be out by Nov 1, 2024
- Type:
- Single Family
- Sq.Ft.:
- 925
- Status:
- Active
- Beds:
- 3
- Lot size:
- 0.14 Acres
- Year built:
- 1946
- Baths:
- 1.00
- MLS#:
- 6155470
- Subdivision:
- Sheridan Heights
ADDITIONAL INFORMATION
PRICE REDUCED AND OPEN HOUSE 10/20/24 from 11AM - 2PM! Nestled on a peaceful street, this exquisitely remodeled 3-bedroom, 1-bathroom ranch is just 2 blocks from Ruby Hill Park and Levitt Pavilion! Enjoy the convenience of being near downtown, DU, Light Rail, and nearby parks such as Ruby Hill Mountain Bike Terrain Park and Sanderson Gulch Dog Park. The sleek kitchen features Quartz countertops, white and navy cabinets, a chic tile backsplash, and stainless-steel appliances. The updated bathroom includes new showers and Quartz counters, while each bedroom offers generous closet space. Recent upgrades include a brand-new roof, an updated electrical box, and fresh siding. Additional improvements comprise new flooring throughout, updated electrical and fresh paint inside and out. Welcome home!
- Type:
- Townhouse
- Sq.Ft.:
- 2,057
- Status:
- Active
- Beds:
- 2
- Lot size:
- 0.05 Acres
- Year built:
- 2018
- Baths:
- 4.00
- MLS#:
- 3738924
- Subdivision:
- Overland
ADDITIONAL INFORMATION
***SELLER is now offering for the Buyer to Assume their VA loan at a 2.75% interest rate!! This is the DEAL OF THE YEAR!!*** Introducing 2090 S Galapago St, the BEST VALUE in Central Denver!! Walk to Table Public House Coffee and Restaurant, South Platte River Trail, Brutal Poodle, Corvus Coffee House, Overland Golf Course, Evans Light Rail Station and check out the city’s plans for a new 20 million dollar pedestrian bridge connecting Overland Golf Course and South Broadway!! This light filled end-unit townhome features OVER 2,000 Sq Ft of finished living space and includes rare amenities rarely found in other townhomes at this price point. You will be blown away by the amount of natural light throughout. The centerpiece of the home is the chef's kitchen, boasting upgraded cabinetry, stainless appliances, a vast quartz island ideal for entertaining alongside an oversized pantry. Heading to the top floor, two expansive bedrooms await, each with walk-in closets and en-suite baths. Beyond these impressive features lies a unique flex space complete with a full second kitchen, full bathroom, and a second washer-dryer hook-up. Rounding out this home tour, you'll find a coveted walk-in laundry room, ample storage, and a two-car garage. It truly has everything!! ***$4,500 LENDER CREDIT AVAILABLE towards rate buydown and/or closing costs when using our preferred lender, Stephanie Bohr at Spire Financial***
- Type:
- Single Family
- Sq.Ft.:
- 1,585
- Status:
- Active
- Beds:
- 4
- Lot size:
- 0.14 Acres
- Year built:
- 1929
- Baths:
- 3.00
- MLS#:
- 7688070
- Subdivision:
- Athmar Park
ADDITIONAL INFORMATION
Expansive 4-Bedroom Home with Versatile 3-Car Garage—Perfect Car enthusiast! Step into this recently remodeled single-family brick home that combines modern comfort with unique possibilities. Boasting 4 bedrooms and 3 bathrooms, this spacious residence includes two en-suite bedrooms, perfect for privacy and luxury. The heart of the home is the open, expansive kitchen, designed for entertaining and daily living with new appliances and finishes. Updated bathrooms, new lighting, and fresh flooring throughout add to the contemporary feel. The backyard has an outdoor kitchen, expansive patio, dog run and shed included! For those with specialized needs, the 3-car garage offers more than just parking. Additional features include air conditioning and a brand-new electrical panel for the home, ensuring comfort and efficiency.
- Type:
- Single Family
- Sq.Ft.:
- 1,920
- Status:
- Active
- Beds:
- 5
- Lot size:
- 0.17 Acres
- Year built:
- 1951
- Baths:
- 2.00
- MLS#:
- 3497843
- Subdivision:
- Athmar Park
ADDITIONAL INFORMATION
**List price is the starting point and is not reflective of property's value.** Welcome to 2241 W. Center Avenue, located in the heart of Denver's Athmar Park neighborhood. With a unique two-story design, this 5 bedroom 2 bath home allows everyone plenty of space to spread out. The main level welcomes you with a living room, kitchen and laundry, as well as a large primary bedroom, full bathroom, and a second bedroom. Upstairs, the possibilities are endless. There are three additional bedrooms, a three-quarter bath, and a spacious family room with large windows looking out to downtown. There is also a small balcony off the family room, which could be rebuilt to be a second entrance. Convert the family room into a kitchen and have a complete second unit to rent out, or easily turn this into multigenerational living. Outside, there is a large two car garage, as well as space for a fire pit, garden and more. Conveniently located near public transportation, schools, and stores. This home has endless possibilities and is ready for your personal touch.
- Type:
- Single Family
- Sq.Ft.:
- 1,614
- Status:
- Active
- Beds:
- 4
- Lot size:
- 0.15 Acres
- Year built:
- 1954
- Baths:
- 2.00
- MLS#:
- 4175315
- Subdivision:
- Ruby Hill
ADDITIONAL INFORMATION
Back on the market and priced to sell. Welcome to your 4 bedroom 2 bath Ruby Hill Home. Opportunity, Price, Potential. Attributes; A Brand New Roof with new wood under-decking as well, new shingles and all new gutters and downspouts. A brand new water heater, and newer sewer line will also save on updating costs. Be delighted with recently conditioned hardwood floors. Chimney and wood burning stove ready and just in time for a cozy winter. This little gem just needs a little polish and TLC. Book a showing today and come see the NEW Ruby Hill Park area and explore all it has to offer. Easy access to Santa Fe Drive, I-25, and 6th Ave.
- Type:
- Single Family
- Sq.Ft.:
- 709
- Status:
- Active
- Beds:
- 2
- Lot size:
- 0.14 Acres
- Year built:
- 1950
- Baths:
- 1.00
- MLS#:
- 5159651
- Subdivision:
- Manchester Heights
ADDITIONAL INFORMATION
(Seller is offering a $10,000 concession to buyer) Nestled in the charming Ruby Hill area, this inviting 2-bedroom, 1-bathroom home offers a perfect blend of comfort and potential, ideal for first-time homebuyers. Boasting a spacious 2-car garage, the house is designed with convenience in mind, providing ample room for vehicles and additional storage. The large backyard is a standout feature, offering plenty of space for outdoor activities, gardening, or simply enjoying serene moments in a private setting. The property’s potential is evident, with a layout that allows for personalized updates and improvements, making it a canvas for creating a dream home. The home’s location is equally impressive, situated close to the vibrant city life yet retaining a peaceful, suburban charm. Ruby Hill’s proximity to downtown ensures easy access to an array of dining, shopping, and entertainment options, making commuting and enjoying city amenities both effortless and convenient. This blend of suburban tranquility and urban accessibility presents a unique opportunity for buyers seeking both comfort and connectivity. With its combination of practical features and promising potential, this home is a delightful choice for those embarking on homeownership! Click the Virtual Tour link to view the 3D walkthrough. Discounted rate options and no lender fee future refinancing may be available for qualified buyers of this home.
$500,000
1952 S Acoma Street Denver, CO 80223
- Type:
- Single Family
- Sq.Ft.:
- 748
- Status:
- Active
- Beds:
- 1
- Lot size:
- 0.07 Acres
- Year built:
- 1994
- Baths:
- 1.00
- MLS#:
- 3858514
- Subdivision:
- Overland South Denver
ADDITIONAL INFORMATION
Investment opportunity to purchase this house in a developing neighborhood. Newly built buildings surround this property, making it a fantastic buy-and-hold opportunity. The current owners have converted this house into a business and will sell it to the buyer, who can lease it back to them. The current owners would like a two-year lease with the option of extending the lease for an additional two years.
- Type:
- Single Family
- Sq.Ft.:
- 1,597
- Status:
- Active
- Beds:
- 3
- Lot size:
- 0.14 Acres
- Year built:
- 1910
- Baths:
- 2.00
- MLS#:
- 5235841
- Subdivision:
- Rosedale
ADDITIONAL INFORMATION
Discover the charm of this classic 2,000 sq. ft. home with vintage blue appliances, original wood cabinets, and black granite tile countertops in the kitchen. The main floor features beautiful hardwoods, with two bedrooms, a Jack-and-Jill bathroom, and an office/bedroom upstairs. The finished basement includes two bedrooms, a bathroom, carpeted floors, and a kitchenette. Enjoy ample parking with a driveway and a two-car detached garage, plus a well-maintained yard with grass and sprinklers. Rental until June 2025
- Type:
- Condo
- Sq.Ft.:
- 819
- Status:
- Active
- Beds:
- 1
- Year built:
- 2021
- Baths:
- 1.00
- MLS#:
- 5380194
- Subdivision:
- South Broadway
ADDITIONAL INFORMATION
Welcome to modern, urban living at its finest in this stunning 1-bedroom, 1-bathroom corner-unit condo located on the top floor in the sought-after SoBo 58 building. Built in 2021, this residence offers a perfect blend of contemporary design, high-end finishes, and convenience in the vibrant South Broadway/Platt Park neighborhood. Step inside to discover an elevated space, complete with quartz countertops, an eat-in kitchen, and top-of-the-line stainless steel appliances—perfect for culinary enthusiasts. The open floor plan is flooded with natural light, thanks to expansive floor-to-ceiling windows that create an inviting and bright atmosphere. The spacious bedroom features a walk-in closet, while the upgraded bathroom offers modern fixtures and finishes, creating a spa-like retreat. Additional highlights include upgraded light fixtures throughout, in-unit laundry, and a private balcony—ideal for enjoying your morning coffee or an evening drink. This turn-key condo comes with a designated storage unit and parking space for covered, safe and secure parking. SoBo 58 residents enjoy exceptional community amenities, including a rooftop deck with panoramic views of the mountains and downtown Denver - perfect for hosting gatherings and watching fireworks. The lounge, equipped with a ping pong table, fireplace and TV, provides an ideal space for entertaining and socializing. The building also features secure access-controlled entry and locked bicycle storage for added peace of mind. Located just minutes from South Pearl Street, you’ll have quick access to the Sunday Farmers Market, Sushi Den, Park Burger, Sweat Den, and Steam Coffee - to only name very few! Plus, you’re within walking distance to all the light rail stops, restaurants, retail, and excitement that South Broadway has to offer, including favorites like Corvus Coffee, Dive Inn, and Joy Hill. Don’t miss this opportunity to own a luxurious and low-maintenance home in one of Denver’s most dynamic neighborhoods!
Andrea Conner, Colorado License # ER.100067447, Xome Inc., License #EC100044283, [email protected], 844-400-9663, 750 State Highway 121 Bypass, Suite 100, Lewisville, TX 75067

Listings courtesy of REcolorado as distributed by MLS GRID. Based on information submitted to the MLS GRID as of {{last updated}}. All data is obtained from various sources and may not have been verified by broker or MLS GRID. Supplied Open House Information is subject to change without notice. All information should be independently reviewed and verified for accuracy. Properties may or may not be listed by the office/agent presenting the information. Properties displayed may be listed or sold by various participants in the MLS. The content relating to real estate for sale in this Web site comes in part from the Internet Data eXchange (“IDX”) program of METROLIST, INC., DBA RECOLORADO® Real estate listings held by brokers other than this broker are marked with the IDX Logo. This information is being provided for the consumers’ personal, non-commercial use and may not be used for any other purpose. All information subject to change and should be independently verified. © 2024 METROLIST, INC., DBA RECOLORADO® – All Rights Reserved Click Here to view Full REcolorado Disclaimer
Denver Real Estate
The median home value in Denver, CO is $576,000. This is higher than the county median home value of $531,900. The national median home value is $338,100. The average price of homes sold in Denver, CO is $576,000. Approximately 46.44% of Denver homes are owned, compared to 47.24% rented, while 6.33% are vacant. Denver real estate listings include condos, townhomes, and single family homes for sale. Commercial properties are also available. If you see a property you’re interested in, contact a Denver real estate agent to arrange a tour today!
Denver, Colorado 80223 has a population of 706,799. Denver 80223 is less family-centric than the surrounding county with 28.55% of the households containing married families with children. The county average for households married with children is 32.72%.
The median household income in Denver, Colorado 80223 is $78,177. The median household income for the surrounding county is $78,177 compared to the national median of $69,021. The median age of people living in Denver 80223 is 34.8 years.
Denver Weather
The average high temperature in July is 88.9 degrees, with an average low temperature in January of 17.9 degrees. The average rainfall is approximately 16.7 inches per year, with 60.2 inches of snow per year.
