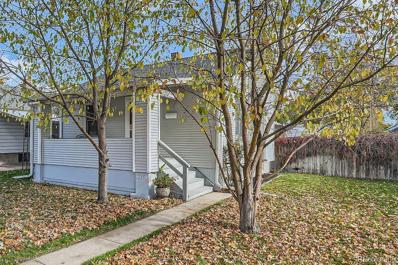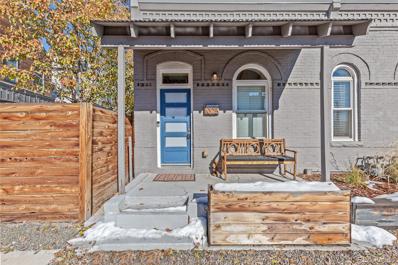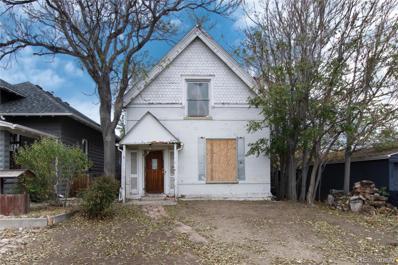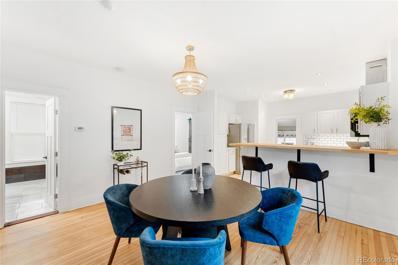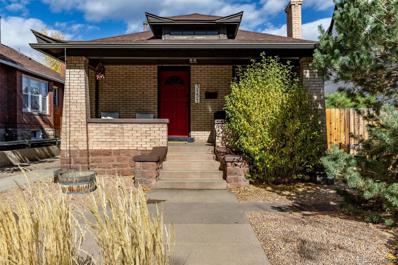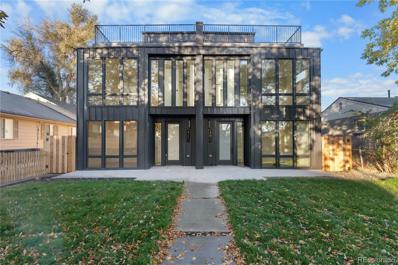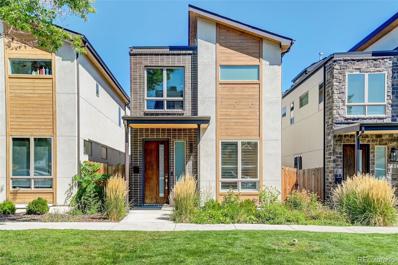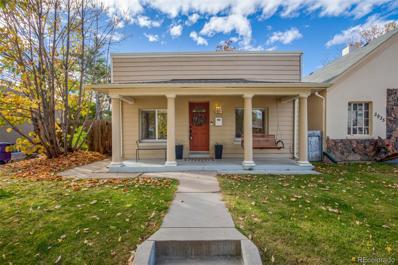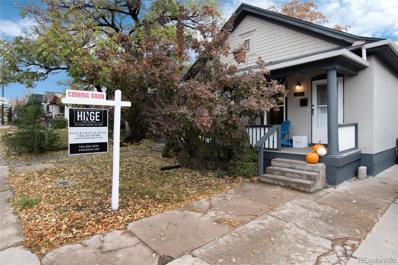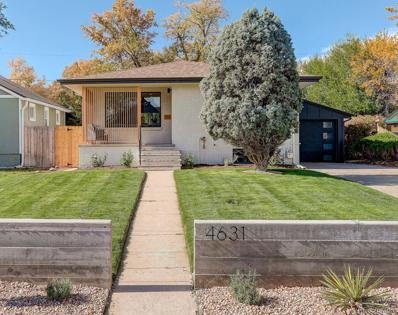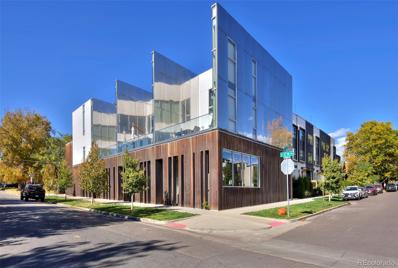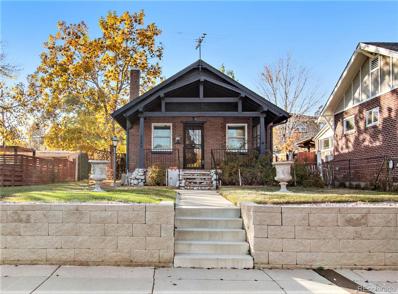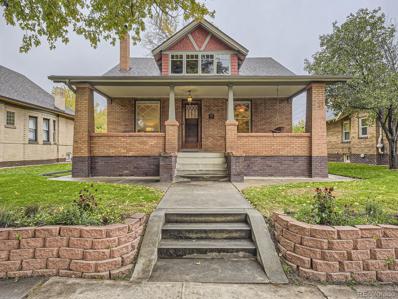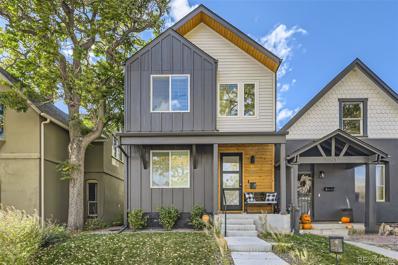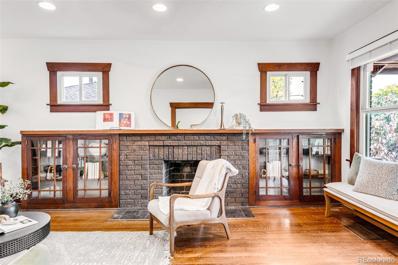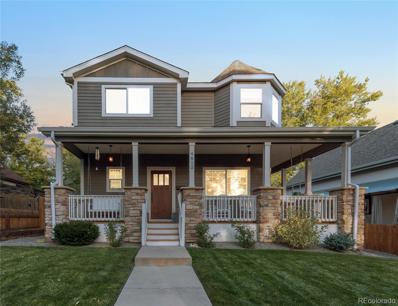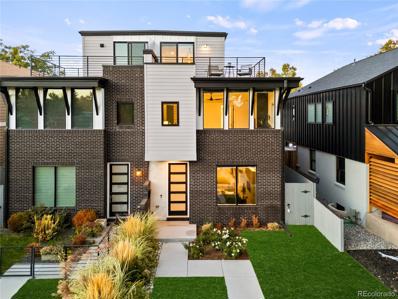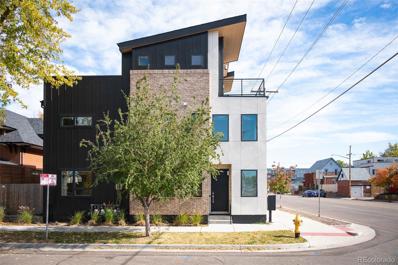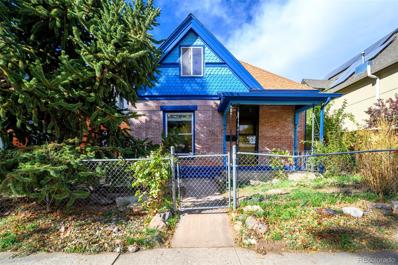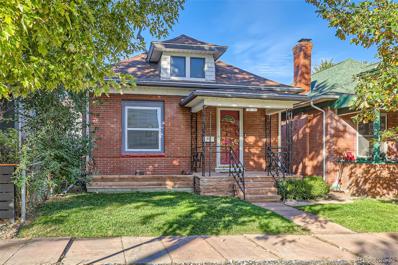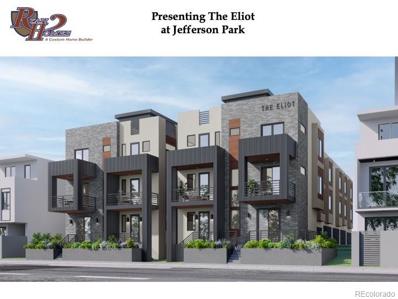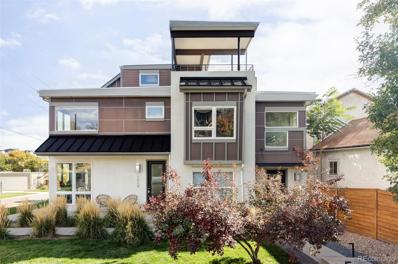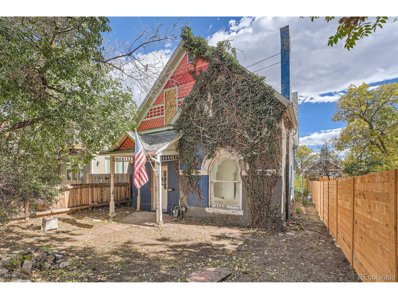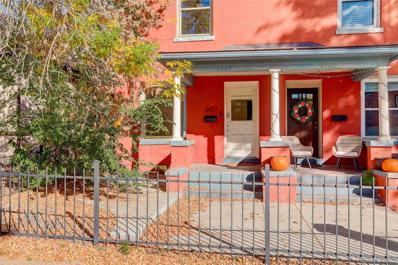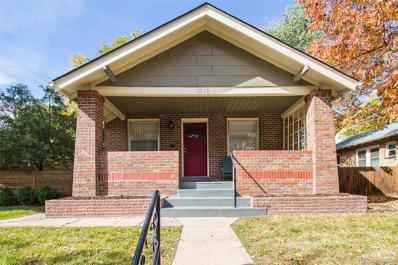Denver CO Homes for Sale
$715,000
4714 Beach Court Denver, CO 80211
- Type:
- Single Family
- Sq.Ft.:
- 737
- Status:
- NEW LISTING
- Beds:
- 3
- Lot size:
- 0.15 Acres
- Year built:
- 1927
- Baths:
- 1.00
- MLS#:
- 4691994
- Subdivision:
- Sunnyside
ADDITIONAL INFORMATION
Welcome to this beautiful historic home located in Denver's Sunnyside Neighborhood! As you step in you will appreciate the original hardwood floors, open floor plan and original fireplace façade. The refurbished kitchen with newer appliances and granite countertops combines modern convenience with classic charm. Step out the backdoor onto the upgraded deck featuring durable Trex decking, perfect for summer gatherings in the spacious, well-maintained backyard that is fully fenced for privacy. The two-car garage comes equipped with built-in storage cabinets, while extra storage can be found in the garage attic and a storage shed. The off-street parking spaces next to the garage have beautiful upgraded brick pavers. The lot is one of the largest in the area and is zoned for an ADU (Auxiliary Dwelling Unit). Great space for an expansion for multigenerational living or rental income. The desirable location features walking distance to Rocky Mountain Park, Berkeley Park and Denver's popular Highlands and Tennyson entertainment districts. Plus, it has easy access to highways, Downtown Denver and close to the mountains for adventurous activities.
$479,900
1025 W 37th Avenue Denver, CO 80211
- Type:
- Townhouse
- Sq.Ft.:
- 673
- Status:
- NEW LISTING
- Beds:
- 2
- Year built:
- 1891
- Baths:
- 1.00
- MLS#:
- 6049981
- Subdivision:
- Viaduct Addition Of Highlands
ADDITIONAL INFORMATION
Welcome to this beautifully remodeled historic row home, perfectly nestled in one of the city’s most sought-after neighborhoods, moments away from popular shops and restaurants. Though compact at 673 square feet, this efficient home offers everything you need: two cozy bedrooms, a stylish bath, and a thoughtfully designed living space that opens to a brand-new kitchen featuring sleek concrete countertops. Modern updates blend seamlessly with the home’s historic charm, creating a warm and inviting atmosphere. And if that isn't enough, step outside to find a versatile, three-season shed in the backyard – an ideal retreat with its own office space and a cozy sleeping loft, perfect for guests or your own private workspace. This unique property combines urban convenience with historic appeal, offering a rare opportunity for modern living in a prime location.
$495,000
2011 W Scott Place Denver, CO 80211
- Type:
- Single Family
- Sq.Ft.:
- 1,442
- Status:
- NEW LISTING
- Beds:
- 4
- Lot size:
- 0.11 Acres
- Year built:
- 1888
- Baths:
- 2.00
- MLS#:
- 8218151
- Subdivision:
- Central
ADDITIONAL INFORMATION
PRIME INVESTMENT OPPORTUNITY IN SUNNYSIDE! Welcome to an incredible opportunity in the heart of Denver’s thriving Sunnyside neighborhood! This property is a rare gem for investors eager to create a custom masterpiece. Completely gutted and ready for a fresh start, the demo work is already done, leaving you with a blank canvas to bring your vision to life. This home awaits your signature touch and inspired ideas and offers endless potential for a stunning remodel or profitable fix-and-flip. Imagine the value you could add with modern finishes, premium upgrades, upscale finishes, an open-concept layout, or a fully reimagined floor plan—the possibilities are as vast as your imagination! Property is currently uninhabitable and requires specific showing instructions prior to viewing. Information provided herein is from sources deemed reliable but not guaranteed and is provided without the intention that any buyer rely upon it. Listing Broker takes no responsibility for its accuracy and all information must be independently verified by buyers.
$875,000
3738 Quivas Street Denver, CO 80211
- Type:
- Single Family
- Sq.Ft.:
- 1,986
- Status:
- NEW LISTING
- Beds:
- 4
- Lot size:
- 0.11 Acres
- Year built:
- 1901
- Baths:
- 3.00
- MLS#:
- 8869331
- Subdivision:
- H Witters N Denver Add
ADDITIONAL INFORMATION
Warning - Your home search for the best value in LoHi may end here. Open the door to a meticulously updated bungalow that captivates with original charm and functional, modern updates. Step onto a welcoming covered front patio that lends a warm welcome into this fully renovated home. Flooded with natural light and large windows, the living space has excellent livability with natural hardwood floors, a cozy fireplace, chic finishes and precise detailing at every turn. An open kitchen with high-end JennAir appliances, quartz countertops, recessed & under-counter lighting, bar seating and a gas range makes meal prep a breeze while seamlessly connecting to the dining + living room. Enjoy al fresco dining and entertaining via the attached mudroom that leads to the flourishing back patio, which is suitable for even the largest of gatherings with multiple seating areas (including one covered), bistro lighting, mature landscaping, automatic irrigation and a large yard. Back inside the home, there are two bedrooms on the main floor including the primary with large en-suite and a walk-in closet. Another bedroom and a chic, updated powder bath conveniently reside on the level. A fully-finished lower level adds 2 flex spaces, two additional large bedrooms and an updated full bathroom. A large laundry room and oversized 2-car detached garage allows for significant storage. With walkability to all of your favorite restaurants, bars & shops in LoHi, this home is an opportunity not to be missed.
$875,000
3151 W Denver Place Denver, CO 80211
- Type:
- Single Family
- Sq.Ft.:
- 2,124
- Status:
- NEW LISTING
- Beds:
- 3
- Lot size:
- 0.12 Acres
- Year built:
- 1915
- Baths:
- 2.00
- MLS#:
- 4580714
- Subdivision:
- Berkeley
ADDITIONAL INFORMATION
Tucked away in the heart of the coveted East Berkeley, this meticulously maintained 1915 bungalow seamlessly blends timeless character with contemporary comforts. Offering 3+ bedrooms and 2 beautifully updated bathrooms, this home is a perfect fusion of classic charm and modern living. Upon entering, you’re greeted by a formal living room adorned with a cozy gas fireplace, creating a welcoming atmosphere. The adjoining formal dining room, featuring original hardwood floors and built-in details, is ideal for hosting gatherings or enjoying intimate meals. The updated kitchen boasts newer appliances, sleek slab countertops, and elegant tile flooring, combining style with everyday functionality. The main floor also has two bedrooms with good closet space and a bonus office which allows for today's flexible needs. The hand-crafted shoji screens are a must see and truly unique and beautiful. The bathroom is custom with floor-to-ceiling tile with Euro glass shower. The fully finished basement provides versatile living space, including a spacious common room, an additional bedroom, a 3/4 bath, and plenty of storage. It also includes a fully equipped, hotel-style kitchenette, making it an ideal space for a separate Airbnb unit, home office, fitness studio, or a combination of all three. Step outside to the beautifully landscaped yard, offering a private sanctuary perfect for relaxation or outdoor entertaining - very Zen! The detached 2-car garage provides ample storage and convenient parking. Situated on a quiet, tree-lined block, this home is perfectly located within walking distance to the vibrant shops, cafes, and restaurants of Tennyson Street, Sunnyside, and the Lower Highlands. With its ideal location and perfect blend of vintage charm and modern upgrades, this bungalow is truly a rare find in one of Denver's most sought-after neighborhoods. Don’t miss the opportunity to make this home your own and enjoy the best of Denver living.
$1,299,999
4221 Navajo Denver, CO 80211
- Type:
- Townhouse
- Sq.Ft.:
- 3,465
- Status:
- NEW LISTING
- Beds:
- 4
- Lot size:
- 0.08 Acres
- Year built:
- 2024
- Baths:
- 4.00
- MLS#:
- 2649709
- Subdivision:
- *downings Add
ADDITIONAL INFORMATION
Step into luxury living with this custom designed half duplex nestled in the heart of Sunnyside . Custom finishes and upgrades throughout - this home presents a rare opportunity to indulge in refined comfort and style. The dazzling kitchen is a chef's dream, featuring gorgeous countertops, stainless steel appliances, The adjacent family room offers a cozy gas fireplace . The basement has a full bedroom and full bath with a gorgeous wet bar for entertaining . Upstairs you’ll find a large master with custom fireplace and a large master bath. On the third level their is large bedroom with a large rooftop deck with gorgeous views
$1,599,950
3652 Mariposa Street Denver, CO 80211
- Type:
- Single Family
- Sq.Ft.:
- 3,475
- Status:
- NEW LISTING
- Beds:
- 4
- Lot size:
- 0.07 Acres
- Year built:
- 2019
- Baths:
- 4.00
- MLS#:
- 5878954
- Subdivision:
- Lohi
ADDITIONAL INFORMATION
Stunning detached home on a quiet street in LoHi with epic views of the cityscape. Watch the fireworks from the rooftop deck-- with music! Just 10 easy min. from downtown, biking or driving. The main level has a separate office, living area with floor to ceiling fireplace, open concept kitchen with waterfall island, and lots of cabinet space with top appliances. Private back patio with custom adjustable pergola, custom art, and water feature. The upstairs level’s primary bedroom has a large walk-in closet, sitting area, and an ensuite 5-piece bathroom with double sinks, tub, and steam shower. Three other spacious bedrooms for friends and family. Oversized detached garage with plenty of room for two large cars or toys with an electric car plug. The lower level is fully finished with wet bar, small office, bedroom and fully wired for home entertainment with surround sound and custom finished window wells. The rooftop deck comes fully furnished including firepit. Great location--walk to local restaurants, stores, and bike or walk to all of Denver’s major attractions. It's just minutes to walk to the light rail station. Listing agent related to seller.
- Type:
- Single Family
- Sq.Ft.:
- 1,121
- Status:
- NEW LISTING
- Beds:
- 2
- Lot size:
- 0.09 Acres
- Year built:
- 1901
- Baths:
- 1.00
- MLS#:
- 6382108
- Subdivision:
- Sunnyside
ADDITIONAL INFORMATION
The search is finally over! This wonderful 2-bedroom gem is the perfect place to call home! Start your mornings with a coffee on the welcoming front porch while enjoying a peaceful outdoor connection. The inviting living room flows effortlessly into the dining area, making entertaining a breeze. You'll love the neutral palette, wood & tile flooring, stylish light fixtures, dual pane windows, and thick baseboards. In the impeccable kitchen, you will have stainless steel appliances, plenty of cabinetry, a prep island with a breakfast bar, granite counters, tile backsplash, and a convenient desk area. Both sizable bedrooms offer plush carpets, providing a cozy retreat for restful nights. With its storage shed and lovely pergola, the grassy backyard is the right spot for summer cookouts or simply unwinding. Great location, just a few minutes away from schools, parks, restaurants, and shopping centers. This rare find won't last long. Don't miss out on this fantastic opportunity!
$547,000
1821 W 38th Avenue Denver, CO 80211
- Type:
- Townhouse
- Sq.Ft.:
- 853
- Status:
- NEW LISTING
- Beds:
- 1
- Lot size:
- 0.05 Acres
- Year built:
- 1906
- Baths:
- 1.00
- MLS#:
- 9454787
- Subdivision:
- Sunnyside
ADDITIONAL INFORMATION
Discover this charming 1906 half-duplex in the heart of Denver’s sought-after Sunnyside neighborhood, just next to LoHi and Highlands in the heart of Northwest Denver. This upgraded 1-bed, 1-bath home offers the perfect blend of vintage charm and modern convenience. Step inside to find an inviting living space with character-rich details and an updated kitchen. Downstairs, a creatively designed bonus space features a cozy reading nook and ample storage, perfect for all your needs. Outside, the property boasts a spacious work shed ideal for hobbies, storage, or a home studio. Enjoy being moments away from Sunnyside’s vibrant dining and shopping scene in this unique and stylish residence!
$1,150,000
4631 Zuni Street Denver, CO 80211
- Type:
- Single Family
- Sq.Ft.:
- 1,242
- Status:
- NEW LISTING
- Beds:
- 4
- Lot size:
- 0.14 Acres
- Year built:
- 1961
- Baths:
- 4.00
- MLS#:
- 4257360
- Subdivision:
- Sunnyside
ADDITIONAL INFORMATION
Refined Minimalism in a Spacious Sunnyside Oasis In the heart of the sought-after Sunnyside neighborhood, this meticulously updated home marries minimalist design with modern upgrades, offering a serene and timeless sanctuary. Nestled among mature shade trees, the property’s expansive front and back yards invite relaxation, while inside, the space is crafted to showcase natural materials and abundant natural light that fills each room. With four spacious bedrooms and luxurious bathrooms, including two rare primary suites each with a walk-in closet, this home offers an elevated level of privacy and comfort rarely found in Sunnyside. Inside, the home exudes warmth and sophistication. Newly installed windows fill the home with a soft inviting glow, highlighting custom oak finishes and fresh hardwood floors. The kitchen, a culinary and social centerpiece, is equipped with new luxury appliances, a spacious farmhouse sink, and an enormous quartz island. The expansive lower level hosts the family room of your dreams, featuring unusually high ceilings, thoughtful built-ins including a custom bar, sound insulation, and generous space for both relaxation and entertainment. The upgraded garage features double-sided overhead doors to give maximum parking flexibility. Each of the home’s four renovated bathrooms embodies artisanal craftsmanship, featuring custom white oak and walnut vanities, designer tile, and bespoke shower pans that lend a spa-like ambiance to daily routines. Beyond its interiors, the home seamlessly blends indoor and outdoor living with a newly landscaped yard and stylish paver patio. Thoughtful architectural details reflect a cohesive design philosophy throughout. Every detail has been expertly executed to create this urban retreat. Elevated by high-end finishes and modern upgrades—including a new HVAC system, enhanced soundproofing, and an optional lock-off lower-level suite—this residence is a sophisticated, turnkey oasis ready to be enjoyed.
$1,250,000
3701 Jason Street Unit 4 Denver, CO 80211
- Type:
- Townhouse
- Sq.Ft.:
- 2,447
- Status:
- Active
- Beds:
- 3
- Lot size:
- 0.03 Acres
- Year built:
- 2015
- Baths:
- 3.00
- MLS#:
- 3925776
- Subdivision:
- Lohi
ADDITIONAL INFORMATION
Modern art museum or…your next home? The high-design aesthetic of this Highland townhome brings to mind chic art galleries and architectural show homes—with all the right angles, upscale finishes and amazing sightlines. The sunken kitchen is filled with sunlight and refined materials, from the custom maple-hued cabinetry and tile flooring to the top-of-the-line appliances and Carrara marble-topped islands with waterfall counters. Newly finished hardwood floors run throughout the entire home, fresh interior paint makes for a flawless canvas, and plenty of bright and open spaces await for entertaining. Upstairs, a second-floor contemporary sunroom provides bonus space for an art studio, lounge or office, with direct access to the open-air deck and its city skyline views—a spot that begs for buzzed-about soirées. Two bedrooms and a contemporary, beautifully appointed bathroom complete the second level. The third floor overlooks the sunroom and is dedicated entirely to the home’s private-feeling primary bedroom and its hotel-like en suite bathroom and walk-in closet. There are more luxurious touches of this home to discover in person, from the automated blinds and luxury lighting to its smart speaker system. Surrounded by Michelin-recognized eateries, a thriving nightlife scene and easy access into downtown, you’ll have your finger on the pulse of Denver’s hottest hangouts from a home you’ll be eager to show off.
$600,000
4249 Eliot Street Denver, CO 80211
- Type:
- Single Family
- Sq.Ft.:
- 928
- Status:
- Active
- Beds:
- 2
- Lot size:
- 0.14 Acres
- Year built:
- 1918
- Baths:
- 1.00
- MLS#:
- 9130131
- Subdivision:
- Sunnyside
ADDITIONAL INFORMATION
Beautifully remodeled home in the heart of Denver! Step inside to discover a spacious living room with seamless flow into a fully updated kitchen featuring new cabinetry, appliances, stylish light fixtures, modern flooring, sleek countertops, and a chic backsplash. The main level offers a comfortable bedroom and a full bathroom, along with a versatile flex space that can be used as an office, with convenient access to the backyard. Downstairs, the finished basement includes a generous flex area or nonconforming bedroom, a laundry room, and ample storage space. Outside, the detached garage offers extra storage, while the location provides the perfect balance of city convenience and neighborhood charm. Enjoy a short walk to local shops and restaurants, with quick access to I-70 and downtown Denver. This home is a must-see!
$865,000
4210 Irving Street Denver, CO 80211
- Type:
- Single Family
- Sq.Ft.:
- 2,120
- Status:
- Active
- Beds:
- 3
- Lot size:
- 0.14 Acres
- Year built:
- 1915
- Baths:
- 2.00
- MLS#:
- 3735068
- Subdivision:
- Berkeley
ADDITIONAL INFORMATION
Don't wait! Your dream Bungalow in the heart of the highly coveted Harkness Heights neighborhood is now available! Filled with original charm and character and joined with modern conveniences, this home won't disappoint. The original windows have been meticulously cared for, with all weights and ropes in pristine working order (all old paint has been removed and the tracks have been restored). All window hardware has been replaced or completely restored. The gorgeous wood door trim, window trim and tall baseboards create a warm comfortable space for your friends and family to gather. Original built ins and a wood burning fireplace bookend the living room and dining rooms. The narrow birch planked hardwood floors are rich in natural color and are pristine in condition. New interior and exterior paint. There is plenty of storage space available, and every square inch of this home is thoughtfully designed and utilized. POSSIBLE ADU IN THE BASEMENT! Rare direct basement access from the front side yard makes this the PERFECT AIRBNB opportunity. It has a living room, office, bedroom and bathroom. (Just add kitchenette) Laundry is in the mechanical area downstairs. This does NOT feel like a typical basement, as tons of natural light shower this space. SO CLOSE to both Tennyson and 44th, as well as Highland Square. This vibrant community offers plenty of activities in the area, such as festivals, shopping, and dining. Close to I-70 and I-25 with easy access to both downtown, as well as mountain fun any season!
$1,050,000
3951 Kalamath Street Denver, CO 80211
- Type:
- Single Family
- Sq.Ft.:
- 2,257
- Status:
- Active
- Beds:
- 4
- Lot size:
- 0.07 Acres
- Year built:
- 2023
- Baths:
- 4.00
- MLS#:
- 7238633
- Subdivision:
- Sunnyside
ADDITIONAL INFORMATION
Discover modern living at its finest in this stunning, nearly-new duplex in the heart of Denver’s Sunnyside neighborhood. Built just a year ago, this home offers a thoughtfully designed floor plan featuring a flexible main-floor bedroom—ideal as an office or guest suite—plus three spacious upstairs bedrooms, each with its own en-suite bathroom. The open-concept main level boasts an expansive kitchen with a massive island perfect for entertaining, a charming coffee bar, and seamless flow into the living and dining areas. With abundant natural light, a private balcony off the primary suite, and a cozy backyard, this home combines style with functionality. Additional highlights include a two-car garage and turnkey finishes throughout—move-in ready so you can start living your dream immediately. Stop by the open houses and see firsthand why you won’t want to miss this exceptional opportunity!
$750,000
3547 Bryant Street Denver, CO 80211
- Type:
- Single Family
- Sq.Ft.:
- 1,325
- Status:
- Active
- Beds:
- 3
- Lot size:
- 0.09 Acres
- Year built:
- 1923
- Baths:
- 2.00
- MLS#:
- 7513137
- Subdivision:
- Potter Highlands
ADDITIONAL INFORMATION
Glowing with timeless elegance, this Potter Highlands duplex showcases incredible historic details throughout. A charming all-brick exterior and a covered front porch draw residents inward to a gracefully flowing layout flanked by original trim and built-ins. Natural light streams in through large, thoughtfully placed windows. An original, non-functioning fireplace centers the welcoming living room while a chic light fixture illuminates the dining area. Stylishly updated, the kitchen flaunts stainless steel appliances and sleek countertops. Two main-level bedrooms — one of which boasts glass French doors — are complemented by an updated bath. The lower level hosts a private, newer primary suite with a tranquil bath featuring a heated tile floor. Enjoy outdoor relaxation in a low-maintenance backyard with access to a one-car detached garage. Ideally located within the Potter Highlands Historic District, this residence offers seamless access to vibrant restaurants and the Leever's Locavore natural grocery store.
$1,350,000
4612 Elm Court Denver, CO 80211
- Type:
- Single Family
- Sq.Ft.:
- 2,752
- Status:
- Active
- Beds:
- 4
- Lot size:
- 0.14 Acres
- Year built:
- 2013
- Baths:
- 4.00
- MLS#:
- 7742927
- Subdivision:
- Boulevard Gardens
ADDITIONAL INFORMATION
Welcome to 4612 Elm Court. This is a stunning contemporary home that effortlessly combines a touch of victorian elegance with ultimate functionality. Thoughtfully designed throughout, this residence features four spacious bedrooms and four newly updated and stylishly appointed bathrooms, providing ample comfort and convenience. In addition to the 4 bedrooms, there is a spacious den, great for a flex space or home office. As you step inside, you're greeted by a modern interior that boasts brand new hardwood floors and a flood of natural light. The open-concept kitchen is a chef's dream, featuring new quartz countertops, a central island, and top-of-the-line appliances. The kitchen, has been tastefully updated with stylish lighting and an eye for warm details. The living area, anchored by a cozy fireplace, offers the perfect spot for relaxation and fun entertaining. The primary suite is a true sanctuary, complete with a walk-in closet and a luxurious en-suite bathroom. Upstairs you'll find an elegant Victorian-like room, unlike many seen in Denver. The full basement offers additional living space, perfect for a home office, gym, or rec room. The basement also has a calming guest bedroom and bathroom, perfect for a quiet guest's retreat. Outside, the private wrap-around terrace and deck create ideal spaces for outdoor enjoyment. The entire backyard recently had professional landscaping done to create a warm and inviting space, great for entertaining. Make sure to check out the utility room, hidden behind the secrete bookshelf in the basement! The detached 2 car garage offers plenty of space for all your toys and vehicles. This beautiful Sunnyside home is located just steps from some of Denver's best restaurants and bars. Easy access to all of the 44th Street amenities, the Berkeley area and Tennyson Street. It also provides ease of access to the mountains via I-70. Don't miss you chance to own in this fantastic Denver neighborhood!
$1,500,000
3167 W 26th Avenue Denver, CO 80211
- Type:
- Single Family
- Sq.Ft.:
- 4,012
- Status:
- Active
- Beds:
- 4
- Lot size:
- 0.1 Acres
- Year built:
- 2021
- Baths:
- 5.00
- MLS#:
- 9627691
- Subdivision:
- Sloans Lake
ADDITIONAL INFORMATION
Not your typical duplex Elevated lot in desirable Sloans Lake 173’ deep lot, providing a bigger yard than most every duplex lot in NW Denver 10’ ceilings and 8' doors Oversized sunny South-facing windows 4,000+ SF of living space, one of the largest in the area. Step inside to discover a main floor living area with a stylish gas fireplace and showstopping display kitchen with soaring ceilings and South-facing windows flooded in sunlight. The chef-inspired kitchen features an oversized quartz waterfall island, complemented by a 6-burner Verona gas range and stainless steel appliances. A seamless flow through the dedicated dining area and outdoor entertaining space makes this home ideal for dining alfresco. Just off the kitchen, a mudroom/drop zone provides convenient access to the oversized detached garage designed with extra height to accommodate 4 cars with a lift. A sleek, floating staircase leads to the upper floors, where an oversized primary suite awaits with expansive South-facing window, a second gas fireplace, and a lush five-piece bath featuring a custom walk-in shower with stone detailing and dual shower controls. Walk-in closets with built-ins throughout provide ample storage and organization, while a discreet laundry closet with a utility sink is conveniently located between the second-floor bedrooms. The lower level offers versatile space with massive 10ft ceilings, two oversized bedrooms, a shared bath, and an impressive great room with a full wet bar. The third floor features a bright flex space with a half-bath and integrated bar, connecting to the two-zone rooftop spaces for ultimate entertaining ease. The North-facing balcony offers privacy for relaxing in the Nordic hot tub and ample room for dining, while the South-facing balcony boasts exceptional views of the Mile High City skyline and the mountains. Situated just minutes from all of NW Denver's vibrant dining and entertainment scene, this duplex combines luxury, size, and location.
$875,000
3802 Newton Denver, CO 80211
- Type:
- Townhouse
- Sq.Ft.:
- 1,938
- Status:
- Active
- Beds:
- 3
- Year built:
- 2019
- Baths:
- 4.00
- MLS#:
- 1894285
- Subdivision:
- Berkeley
ADDITIONAL INFORMATION
Welcome to your dream home! This stunning 3-bedroom, 3.5-bath townhome combines comfort and style. Built in 2019, it features modern amenities such as a tankless water heater, high-efficiency furnace and an Ecobee Smart Thermostat. The detached 2-car garage comes with 240-volt EV charging capabilities and overhead storage. If you find yourself needing more storage, the expansive crawl space with 7-foot ceilings offers ample additional storage. Situated in the desirable Highland/Berkeley neighborhood, you’ll enjoy easy access to parks, shopping, and restaurants that are all within walking distance of the trendy Tennyson Street entertainment district and boutiques on 32nd & Lowell. The open floor plan is filled with natural light, creating an inviting atmosphere that is perfect for hosting gatherings with family and friends. Step outside to your private backyard—ideal for grilling or starting an urban garden. With two balconies, you can enjoy your morning coffee or watch the sunset while taking in beautiful mountain views. The expansive Primary Suite features a separate office/nursery nook, attached bathroom with double vanity and a large walk-in closet—perfect for those who crave space and convenience. Down the hall, a second bedroom with an attached full bathroom adds to the home's functionality. On the third level, you’ll find a versatile loft that can serve as an additional bedroom, workout area, office, guest space, or a second living room. This level also includes a large balcony and a wet bar, making it an ideal entertainment space. Don’t miss the chance to own this modern gem that perfectly balances style and functionality. Schedule your showing today!
$699,970
2969 Julian Street Denver, CO 80211
- Type:
- Single Family
- Sq.Ft.:
- 1,458
- Status:
- Active
- Beds:
- 3
- Lot size:
- 0.09 Acres
- Year built:
- 1894
- Baths:
- 2.00
- MLS#:
- 2425895
- Subdivision:
- Highlands West, Highland Square, Kountze Heights
ADDITIONAL INFORMATION
Location, location, location. This beautiful two-story victorian home is located in the Allen M Ghost Historical District just south of 32nd and Lowell, between Highland Square and Sloans Lake. The warmth and character are preserved in this 1894 house. You will enjoy the natural light, bright and open main level with a spacious open living room, original detailed wood fireplace mantel, original baseboards and door casing, original wood floors, high ceilings, open staircase, two bedrooms, full bath with a nice deep claw foot tub and shower, kitchen and laundry room. The upstairs a very large, bright, open vaulted master suite with multiple closets, a bonus room and a nice sized 3/4 bath. The fully fenced, private back yard and deck are perfect for entertaining. Evaporative cooler, replacement windows, newer roof and sewer line. This home is a short walk to the shops, restaurants and cafes of Highlands Square at 32nd and Lowell Blvd. Walk a few blocks south and you're at Sloan’s Lake. Move-in below market value and start building your sweat equity today!
$685,000
2835 Hazel Court Denver, CO 80211
- Type:
- Single Family
- Sq.Ft.:
- 1,174
- Status:
- Active
- Beds:
- 2
- Lot size:
- 0.07 Acres
- Year built:
- 1905
- Baths:
- 1.00
- MLS#:
- 2414496
- Subdivision:
- Sloan's Lake
ADDITIONAL INFORMATION
Situated in the heart of The Highlands near Sloan's Lake, Tennyson Street and 32nd Street shops and restaurants, downtown, and I-25, this charming two-bedroom, one bath home is move-in ready and fully updated! You’ll love the newly re-finished hardwood floors and natural light throughout, main-floor bath with granite countertop and tile floor, main-floor laundry, and open kitchen w granite countertops, stainless steel appliances, large pantry, and abundant cabinets. Both bedrooms have walk-in closets (unheard of in a north-Denver bungalow!) Enjoy mornings on the covered front porch or in the sun-filled living and dining room. The fully fenced backyard is charming and peaceful, and the basement provides great space for your office or exercise room. All appliances and window coverings are included. See this home today!
- Type:
- Townhouse
- Sq.Ft.:
- 1,234
- Status:
- Active
- Beds:
- n/a
- Year built:
- 2024
- Baths:
- MLS#:
- 4852248
- Subdivision:
- Jefferson Park
ADDITIONAL INFORMATION
Welcome to the Eliot at Jefferson Park! This is the only new construction that will be available and finished in the spring of 2025 in one of the hottest walkable neighborhoods Jefferson Park! You are steps away from the park, Briar Commons and all of the hip options on 25th just a block away. These urban custom homes at the Eliot feature gorgeous finishes, stainless appliance package and we are selling these during construction and one of the units is already sold in phase one. You have a generous one car garage with 220V for an EV and great storage. The main floor features an entry foyer and a well-appointed full bath. When you head upstairs you will enjoy the open concept living and dining space with a custom kitchen and generous island. The third floor features two ensuite private bedrooms and exceptional selections for each bathroom. Ready for your outdoor oasis, head on up to the rooftop deck with stunning views of the mountains to the west and city lights of DT Denver as well. The decks are hot tub rated and include a gas line for an outdoor fire pit. Life at the Eliot is all about walkability and upscale urban living! Please check out the project website for all finishes, design selections and aerial drone video. If you use one of the preferred in-house lenders, the builder is including a free washer and dryer! Schedule a private tour of these units with the in-house sales team at 303-564-2245.
$1,550,000
3454 Osage Street Denver, CO 80211
- Type:
- Townhouse
- Sq.Ft.:
- 2,823
- Status:
- Active
- Beds:
- 3
- Lot size:
- 0.07 Acres
- Year built:
- 2010
- Baths:
- 4.00
- MLS#:
- 8134410
- Subdivision:
- Lohi
ADDITIONAL INFORMATION
Welcome to this stunning modern 3-bedroom, 4-bathroom home located just three blocks from all the popular spots in LoHi. This exquisite residence features an open-concept main level, creating a seamless flow between the spacious living and dining areas. The large kitchen is a chef's dream, equipped with top-of-the-line stainless steel appliances and a generous island, perfect for entertaining and culinary adventures. The sleek, modern interior design exudes elegance and style throughout. Retreat to the master suite, where relaxation awaits. This sanctuary boasts a spa-like en-suite bathroom, complete with a luxurious soaking tub, dual vanities, and a sleek glass-enclosed shower. The crown jewel of this home is its incredible rooftop deck with breathtaking views of downtown Denver, perfect for relaxing or hosting guests under the city skyline. With proximity to vibrant shops, restaurants, and more, this home offers the best of urban living in one of Denver’s most sought-after neighborhoods. This is a home you will not want to miss, especially the views from the rooftop deck! Schedule a showing today!
$650,000
4342 Umatilla St Denver, CO 80211
- Type:
- Other
- Sq.Ft.:
- 1,576
- Status:
- Active
- Beds:
- 4
- Lot size:
- 0.09 Acres
- Year built:
- 1886
- Baths:
- 2.00
- MLS#:
- 2897756
- Subdivision:
- Sunnyside
ADDITIONAL INFORMATION
Amazing opportunity in great Sunnyside location! This single-family home radiates promise for the astute buyer seeking extensive upside after renovation! This is the perfect home for someone looking to build sweat equity and a blank canvas to work with. Put your finishing touches on this fix up property that is walking distance to the great parks, shops and restaurants in this hot Denver neighborhood. Walk to Bacon House Social, Sunnyside Supper Club, Sunny's Restaurant, El Jefe, The Radiator, Starbucks and more!
$625,000
2427 W 32nd Avenue Denver, CO 80211
- Type:
- Townhouse
- Sq.Ft.:
- 1,280
- Status:
- Active
- Beds:
- 3
- Year built:
- 1909
- Baths:
- 2.00
- MLS#:
- 8856333
- Subdivision:
- Potter Highland
ADDITIONAL INFORMATION
Discover this beautifully remodeled historic townhome in one of Denver's most sought-after neighborhoods, LoHi. This 3+ bedroom, 2 bathroom gem combines classic charm with modern amenities. As you step inside, the classic row home exterior invites you into a warm living space adorned with original hardwood floors. The living area features a decorative vintage fireplace and a large picture window, creating a cozy atmosphere. A spacious dining area seamlessly flows into a stylish kitchen that balances comfort and functionality. The eat-in kitchen boasts Quartz countertops, soft-close cabinets, and convenient pull-out shelving. It comes equipped with a full suite of appliances, including a smart refrigerator, gas range, microwave, and dishwasher. From the kitchen, step outside to your private backyard oasis, complete with a flagstone patio perfect for outdoor dining. The updated main floor powder room adds to the home’s convenience. On the second floor, you’ll find a primary bedroom with dual closets, a secondary bedroom, and a versatile office space that could easily serve as a third bedroom with the addition of a wardrobe. A full bath completes the upper level. The cellar includes a full-size washer and dryer along with ample storage space. Located just a short stroll from Denver’s finest restaurants, coffee shops, and boutiques, this home offers the best of both comfort and lifestyle. Enjoy two off-street parking spaces at the back of the home, or leave the car behind and embrace the vibrant life along 32nd Avenue, with easy access to the heart of Highlands and LoHi, as well as quick pedestrian or bike routes to downtown Denver. Great walk ability to restaurants and transportation is a bonus from the property. This location truly has it all!
$899,000
3515 Meade Street Denver, CO 80211
- Type:
- Single Family
- Sq.Ft.:
- 1,525
- Status:
- Active
- Beds:
- 3
- Lot size:
- 0.14 Acres
- Year built:
- 1928
- Baths:
- 2.00
- MLS#:
- 4605051
- Subdivision:
- Highlands
ADDITIONAL INFORMATION
Wow! Check out this updated Bungalow on a double lot perched on a hill and only 3 blocks from Highland Square. This beautifully updated and maintained property at 3515 Meade St offers the perfect blend of modern comfort and classic charm. Nestled in a vibrant neighborhood, this adorable Craftsman Bungalow was fully remodeled in approx. 2019 including mechanicals, electrical, kitchen and baths. Step inside to discover a spacious, light-filled living area featuring 2 original fireplaces, stunning hardwood floors, and large windows. The open-concept layout seamlessly connects the living room to a contemporary kitchen, equipped with stainless steel appliances, ample counter space, and stylish shaker cabinetry. With three generously sized bedrooms and two updated bathrooms, plenty of room for relaxation and privacy. List of updates include; New Sewer Line (2019), New Roof and Gutters (2018), Evap Cooler (2023 serviced), New Electric Panel, wiring, switches, and receptacles (2019), New Furnace (2017), New Lift Station pump (approx. 2017), New Washer/Dryer (2024), Improved Drainage (2024), New Refrigerator (2024), all trees professionally pruned (2024), basement carpet, trim and paint (2023), basement bath flooring (2023). The lot size and side yard are rare and offer room to play, garden, and entertain. Outside, you'll find a beautifully landscaped yard, offering a peaceful retreat and a large covered front patio for quiet mornings with a cup of coffee. The rear-covered, paver patio is perfect for barbecues, and the garden area is ready for your green thumb. Located within walking distance to the highly sought-after Highland Square at 32nd and Lowell, minutes from local parks, shops, and dining options, this home provides easy access to all that Denver has to offer. Enjoy a short commute to downtown or explore nearby recreational areas for hiking, biking, and more. Don’t miss out on this fantastic opportunity to own a piece of one of Denver’s most desirable neighborhoods.
Andrea Conner, Colorado License # ER.100067447, Xome Inc., License #EC100044283, [email protected], 844-400-9663, 750 State Highway 121 Bypass, Suite 100, Lewisville, TX 75067

The content relating to real estate for sale in this Web site comes in part from the Internet Data eXchange (“IDX”) program of METROLIST, INC., DBA RECOLORADO® Real estate listings held by brokers other than this broker are marked with the IDX Logo. This information is being provided for the consumers’ personal, non-commercial use and may not be used for any other purpose. All information subject to change and should be independently verified. © 2024 METROLIST, INC., DBA RECOLORADO® – All Rights Reserved Click Here to view Full REcolorado Disclaimer
| Listing information is provided exclusively for consumers' personal, non-commercial use and may not be used for any purpose other than to identify prospective properties consumers may be interested in purchasing. Information source: Information and Real Estate Services, LLC. Provided for limited non-commercial use only under IRES Rules. © Copyright IRES |
Denver Real Estate
The median home value in Denver, CO is $576,000. This is higher than the county median home value of $531,900. The national median home value is $338,100. The average price of homes sold in Denver, CO is $576,000. Approximately 46.44% of Denver homes are owned, compared to 47.24% rented, while 6.33% are vacant. Denver real estate listings include condos, townhomes, and single family homes for sale. Commercial properties are also available. If you see a property you’re interested in, contact a Denver real estate agent to arrange a tour today!
Denver, Colorado 80211 has a population of 706,799. Denver 80211 is less family-centric than the surrounding county with 28.55% of the households containing married families with children. The county average for households married with children is 32.72%.
The median household income in Denver, Colorado 80211 is $78,177. The median household income for the surrounding county is $78,177 compared to the national median of $69,021. The median age of people living in Denver 80211 is 34.8 years.
Denver Weather
The average high temperature in July is 88.9 degrees, with an average low temperature in January of 17.9 degrees. The average rainfall is approximately 16.7 inches per year, with 60.2 inches of snow per year.
