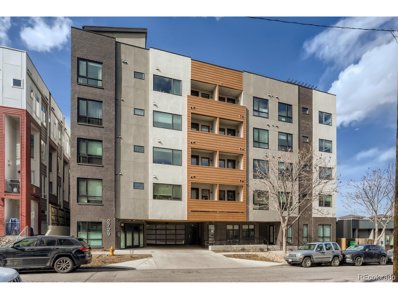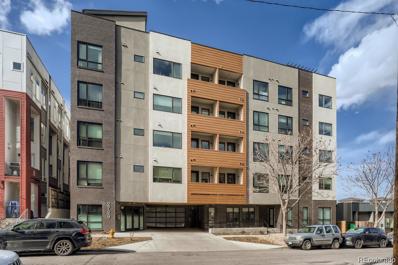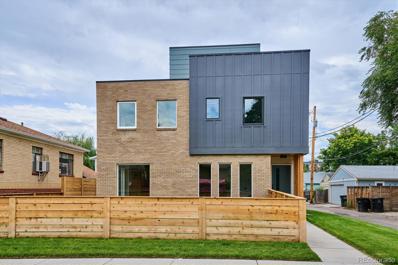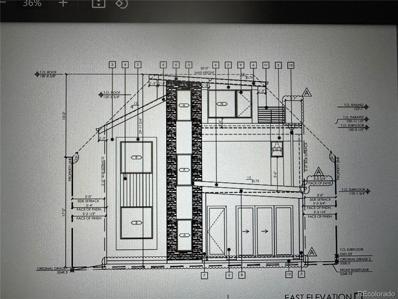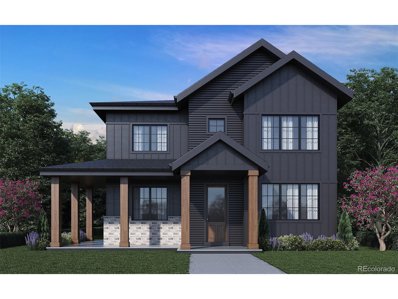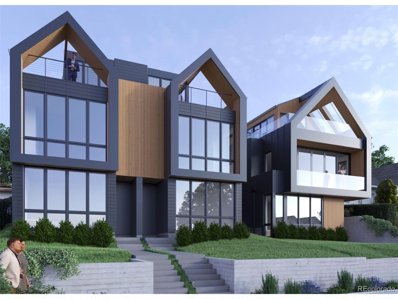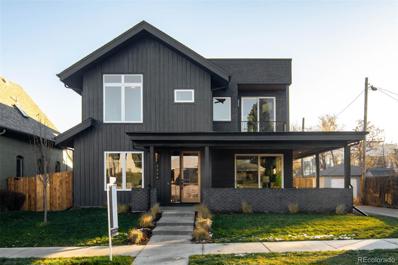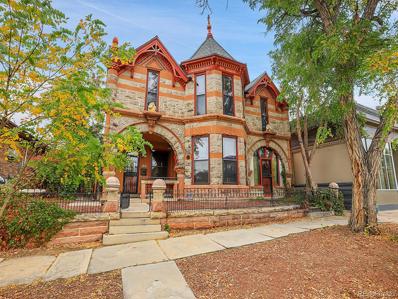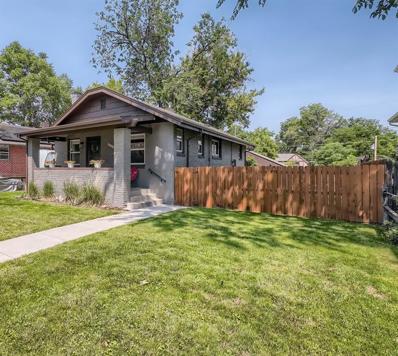Denver CO Homes for Sale
$430,000
2729 W 28th 210 Ave Denver, CO 80211
- Type:
- Other
- Sq.Ft.:
- 1,154
- Status:
- Active
- Beds:
- 2
- Year built:
- 2017
- Baths:
- 2.00
- MLS#:
- 2124321
- Subdivision:
- Jefferson Park
ADDITIONAL INFORMATION
Incredible price! Like new 2 bedroom, 2 bathroom condo lies conveniently on the border of the Highlands and Jefferson Park neighborhoods, recently named one of the best places to live in Colorado! As you step inside the unit, you'll be greeted by a dedicated foyer that leads into the open floor plan adorned with brand-new luxury LVP flooring and abundant natural light, and recessed lighting. The entertainer's kitchen features brand-new black stainless-steel appliances, quartz countertops, updated lighting fixtures, and and large peninsula for abundant seating. Whether you're hosting a dinner party or enjoying a casual meal, this kitchen is sure to impress. The living room is generously sized and opens to a private balcony with stunning city views. The primary suite is a retreat, featuring an ensuite 3/4 bathroom with a contemporary design and double sinks. The second, full bathroom is adjacent to the other room, ideal as a bedroom or office. Convenient in-unit stacked laundry and additional storage. Additional smart home features include an efficient boiler radiant heating system and 4 sets of wall-mounted outlet/internet/cable connections. Enjoy a snow-free vehicle with an exclusive use parking spot in the secure community garage and an additional storage closet. Don't miss the opportunity to unwind and entertain on the rooftop grilling and entertainment deck, offering breathtaking city views. Secured access building. Walkable to some of Denver's best restaurants, coffee shops, and bars, along with convenient bike lanes on W. 23rd and W. 29th avenues for easy exploration. Iconic Denver landmarks such as Empower Field, Elitch Gardens, Larimer Square, and Sloan's Lake are just minutes away. The location couldn't be more ideal, with easy access to I-25 and Speer Blvd. HOA Litigation estimated completion end of 2024/early 2025. After Unit will be available for traditional loans.
- Type:
- Condo
- Sq.Ft.:
- 1,154
- Status:
- Active
- Beds:
- 2
- Year built:
- 2017
- Baths:
- 2.00
- MLS#:
- 2124321
- Subdivision:
- Jefferson Park
ADDITIONAL INFORMATION
Incredible price! Like new 2 bedroom, 2 bathroom condo lies conveniently on the border of the Highlands and Jefferson Park neighborhoods, recently named one of the best places to live in Colorado! As you step inside the unit, you'll be greeted by a dedicated foyer that leads into the open floor plan adorned with brand-new luxury LVP flooring and abundant natural light, and recessed lighting. The entertainer's kitchen features brand-new black stainless-steel appliances, quartz countertops, updated lighting fixtures, and and large peninsula for abundant seating. Whether you're hosting a dinner party or enjoying a casual meal, this kitchen is sure to impress. The living room is generously sized and opens to a private balcony with stunning city views. The primary suite is a retreat, featuring an ensuite 3/4 bathroom with a contemporary design and double sinks. The second, full bathroom is adjacent to the other room, ideal as a bedroom or office. Convenient in-unit stacked laundry and additional storage. Additional smart home features include an efficient boiler radiant heating system and 4 sets of wall-mounted outlet/internet/cable connections. Enjoy a snow-free vehicle with an exclusive use parking spot in the secure community garage and an additional storage closet. Don't miss the opportunity to unwind and entertain on the rooftop grilling and entertainment deck, offering breathtaking city views. Secured access building. Walkable to some of Denver's best restaurants, coffee shops, and bars, along with convenient bike lanes on W. 23rd and W. 29th avenues for easy exploration. Iconic Denver landmarks such as Empower Field, Elitch Gardens, Larimer Square, and Sloan's Lake are just minutes away. The location couldn't be more ideal, with easy access to I-25 and Speer Blvd. HOA Litigation estimated completion end of 2024/early 2025. After Unit will be available for traditional loans.
$1,350,000
3430 W 25th Avenue Denver, CO 80211
- Type:
- Single Family
- Sq.Ft.:
- 2,829
- Status:
- Active
- Beds:
- 4
- Lot size:
- 0.07 Acres
- Year built:
- 2024
- Baths:
- 5.00
- MLS#:
- 3381702
- Subdivision:
- Sloan's Lake
ADDITIONAL INFORMATION
This is a brand new construction, well-appointed front half of a roomy duplex. It is 2,829 square feet in size, all of which is above grade. The kitchen, a half bath, office and the dining and living areas are all located on the first floor. The first floor also includes a private patio off the kitchen. The second floor offers three large and sunny bedrooms (all with walk-in closets!), three bathrooms (1/2, 3/4 & full), a laundry room, a spacious den/loft perfect for a second office or movie room. The top floor is where you’ll find the primary bedroom and bathroom with an abundance of windows and an additional loft area that leads to a large outdoor entertainment deck with great views of the neighborhood - a perfect hideaway to enjoy summer nights. This home also features a comfortable front yard, has city and mountain views and is well-situated within walking distance of Brown Elementary, Sloan's Lake and is within close proximity to downtown Denver, Edgewater, Tennyson Street, Jefferson Park, LoHi and the Highland neighborhoods. This fantastic location means you’re not far from many amenities in the growing Sloan’s Lake neighborhood and beyond! Welcome home!
$1,850,000
2725 King Street Denver, CO 80211
- Type:
- Single Family
- Sq.Ft.:
- 2,822
- Status:
- Active
- Beds:
- 3
- Lot size:
- 0.13 Acres
- Year built:
- 2023
- Baths:
- 5.00
- MLS#:
- 3855033
- Subdivision:
- Sloans Lake
ADDITIONAL INFORMATION
Buy This Home & We'll Buy Yours!* Introducing 2275 King Street, a modern masterpiece nestled in the heart of Sloan's Lake Neighborhood, Denver's rapidly ascending residential paradise. This brand-new three-story home boasts a rooftop deck that offers panoramic views, embodying the essence of luxury living in an urban oasis. Enveloped by the natural beauty of Denver's second-largest park and its largest lake, this contemporary styled home features three spacious bedrooms and five exquisite bathrooms, each crafted with sleek, high-end finishes. The expansive three-car garage provides ample space for vehicles and storage, enhancing the convenience of city living. But the allure of 2275 King Street extends beyond its walls. The walkout unfinished basement could serve as an Accessory Dwelling Unit (ADU), providing additional living space, a home office, or a potential income-generating suite. Living here means immersing yourself in the vibrant tapestry of Sloan's Lake – a neighborhood where historical charm meets modern sophistication. Residents enjoy a plethora of recreational activities, from serene lakeside picnics to engaging sports, all within walking distance. The community is known for its dynamic blend of festivals, fitness, and leisure activities, fostering an environment where every moment is a celebration of life. *cond.apply 2275 King Street isn’t just a residence; it’s a gateway to a lifestyle where every day is an adventure. Whether you seek active, cultural, or tranquil experiences, Sloan's Lake offers a unique blend that continues to enchant and captivate. Embrace this opportunity to be part of Sloan's Lake's captivating story and make 2275 King Street your extraordinary home.
$2,195,000
4494 N Meade St Denver, CO 80211
- Type:
- Other
- Sq.Ft.:
- 4,262
- Status:
- Active
- Beds:
- 5
- Lot size:
- 0.14 Acres
- Year built:
- 2023
- Baths:
- 5.00
- MLS#:
- 1632962
- Subdivision:
- Berkeley
ADDITIONAL INFORMATION
Rare opportunity to purchase a beautiful new construction home by MAG Builders, complete with ADU, in the hot Berkeley neighborhood. This property offers the best of both worlds: a luxurious main residence and a private ADU, strategically integrated to provide additional income potential or serve as a versatile space for extended guests. Featuring a beautiful modern farmhouse design plus a charming wraparound porch, you'll be impressed from the moment you arrive at this property. The main residence features over 4,700 square feet including 5 bedrooms, 5 bathrooms, a main floor study and a finished basement to create the perfect blend of luxury, comfort and style. This home has been thoughtfully designed from top to bottom, featuring an open floor plan and high end designer finishes throughout including 8" white oak hardwood floors, designer cabinetry and lighting, plus top of the line appliances and more. The detached garage is conveniently separated into 2 bays, with the 1 car garage designated to the ADU above it, and the 2 car garage designated to the main residence. The ADU mirrors the main home's high-quality finishes and offers 718 square feet of living space including a kitchen, living room, laundry room, 1 bedroom and 1 full bathroom plus laundry room and a private balcony. Property is under construction, estimated completion is September/October 2024. *Photos are from past projects by builder. All photos should be considered artistic renderings and should not be relied upon for exact colors/finishes.* Seller willing to negotiate concessions for buy-down when working with preferred lender.
$700,000
3535 Osage St Denver, CO 80211
- Type:
- Other
- Sq.Ft.:
- 3,070
- Status:
- Active
- Beds:
- 3
- Lot size:
- 0.08 Acres
- Year built:
- 2023
- Baths:
- 4.00
- MLS#:
- 2516047
- Subdivision:
- LoHi
ADDITIONAL INFORMATION
Seller Financing Considered! Dig-Ready Single Family Home in LoHi! NEW PRICE includes Approved Permits and Architectural Plans for 3535 Osage Street. This beautiful single family home includes 3 beds, 4 baths and a 2-car detached garage. 3-story plans designed to take advantage of the city views. Walkable to all the restaurants and shops in LoHi and Downtown Denver. Plans are available in supplements. Your chance to own and build in Denver's hottest area with architectural brilliance by Robinson Architecture + Design. Don't miss out on this rare gem that combines location, style, and convenience! Adjacent lot, 3529-3531 Osage also available with plans and approved permits for a duplex, check out MLS#5512816.
$2,075,000
3344 W 39th Avenue Denver, CO 80211
- Type:
- Single Family
- Sq.Ft.:
- 5,367
- Status:
- Active
- Beds:
- 4
- Lot size:
- 0.15 Acres
- Year built:
- 2023
- Baths:
- 5.00
- MLS#:
- 8764009
- Subdivision:
- Berkeley
ADDITIONAL INFORMATION
Nestled in Berkeley, this new construction residence with an ADU glows with contemporary style and charisma. A covered front porch sets the stage for enjoying leisurely relaxation outdoors. Residents are welcomed into an open floorplan flowing w/ handsome hardwood flooring and designer lighting. Warmth emanates from a modern fireplace w/ designer tile grounding a spacious living room. The home chef delights in a stunning kitchen showcasing high-end appliances and a vast center island. An elegant dining room flaunts outdoor connectivity to an expansive outdoor patio through sliding glass doors. A powder bath, mudroom and home office complete the main level. Retreat to the upper level to find a primary suite featuring a large walk-in closet and a spa-like bath w/ a soaking tub and a walk-in shower. A finished basement offers a rec room, wine room, fitness room, bedroom and bath. A private ADU w/ a private 1-car garage presents a living area, kitchen, bedroom and bath.
$2,100,000
3611-3615 Osage Street Denver, CO 80211
- Type:
- Single Family
- Sq.Ft.:
- 3,704
- Status:
- Active
- Beds:
- 7
- Lot size:
- 0.17 Acres
- Year built:
- 1891
- Baths:
- 4.00
- MLS#:
- 9800835
- Subdivision:
- Lo-hi
ADDITIONAL INFORMATION
Welcome to the Osage Street Castle, located in highly sought after Lo-hi! This charming home has endless potential as an investment property or an entertainer's single family dream home with endless curb appeal. While zoned for a Duplex, it is currently being used as a single family home. The large lot has ample alley parking and the potential for an ADU if used as a single family home. This home boasts 7 bedrooms, 3.5 bathrooms, 5 fireplaces, a covered front porch, 2 car carport, gated driveway, and a huge roof top that would be the perfect place for a roof top deck. The entire front of the home displays the opulence of gray royalite and pink sandstone arches, with stone pillars and ornate sculptures. From the stained glass windows, to the elegant wrought iron stair case and the decorative fireplaces, this home oozes with charm and character. The gourmet kitchen will leave even the most discerning buyers impressed, with granite counter tops, sleek cabinets, slate floors, drop lighting, commercial high end appliances and multiple prepping areas. The spacious main floor primary bedroom is a wonderful addition to the home, complete with floor- to-ceiling antique doors made in France and imported from an estate in Portugal. This room soaks in tons of natural light and walks out to the private patio with pond and waterfall. The primary bathroom has a unique "cave-like" shower, fabulous Kohler Sok Tub and a 2 way fire place so you can enjoy the fireplace while you soak. The master bathroom wouldn’t be complete without its large ornate marble sink that looks like it was flown straight in from Rome. Both of the upstairs bathrooms are tastefully and uniquely remodeled, one of which has a beautiful custom-made copper tub and shower. The upstairs bedrooms are spacious and elegant. Within walking distance to some of Denver's finest restaurants: Wild Flower, Acova, Root Down, Avanti, Highland Tavern and Diebolt Brewery. This home is a registered Denver Landmark Home.
$933,000
4140 Decatur Street Other, CO 80211
- Type:
- Single Family
- Sq.Ft.:
- 1,964
- Status:
- Active
- Beds:
- 4
- Lot size:
- 0.14 Acres
- Year built:
- 1927
- Baths:
- 3.00
- MLS#:
- S1036786
- Subdivision:
- Other
ADDITIONAL INFORMATION
Totally updated, classic 4BR bungalow style home in Sunnyside. Extensive 2017 renovation which included a reimagined floor plan on both levels, granite, custom tile, cabinetry, updated plumbing, HVAC and ductwork, central AC, new roof and decking, lighting. electrical and service panel, professional landscaping and sprinkler systems in the front and back yards. Main level features 3 bedrooms and gleaming hardwood floors throughout. Great yard with pergola, stamped concrete patio and garden.
| Listing information is provided exclusively for consumers' personal, non-commercial use and may not be used for any purpose other than to identify prospective properties consumers may be interested in purchasing. Information source: Information and Real Estate Services, LLC. Provided for limited non-commercial use only under IRES Rules. © Copyright IRES |
Andrea Conner, Colorado License # ER.100067447, Xome Inc., License #EC100044283, [email protected], 844-400-9663, 750 State Highway 121 Bypass, Suite 100, Lewisville, TX 75067

The content relating to real estate for sale in this Web site comes in part from the Internet Data eXchange (“IDX”) program of METROLIST, INC., DBA RECOLORADO® Real estate listings held by brokers other than this broker are marked with the IDX Logo. This information is being provided for the consumers’ personal, non-commercial use and may not be used for any other purpose. All information subject to change and should be independently verified. © 2024 METROLIST, INC., DBA RECOLORADO® – All Rights Reserved Click Here to view Full REcolorado Disclaimer

Denver Real Estate
The median home value in Denver, CO is $576,000. This is higher than the county median home value of $531,900. The national median home value is $338,100. The average price of homes sold in Denver, CO is $576,000. Approximately 46.44% of Denver homes are owned, compared to 47.24% rented, while 6.33% are vacant. Denver real estate listings include condos, townhomes, and single family homes for sale. Commercial properties are also available. If you see a property you’re interested in, contact a Denver real estate agent to arrange a tour today!
Denver, Colorado 80211 has a population of 706,799. Denver 80211 is less family-centric than the surrounding county with 28.55% of the households containing married families with children. The county average for households married with children is 32.72%.
The median household income in Denver, Colorado 80211 is $78,177. The median household income for the surrounding county is $78,177 compared to the national median of $69,021. The median age of people living in Denver 80211 is 34.8 years.
Denver Weather
The average high temperature in July is 88.9 degrees, with an average low temperature in January of 17.9 degrees. The average rainfall is approximately 16.7 inches per year, with 60.2 inches of snow per year.
