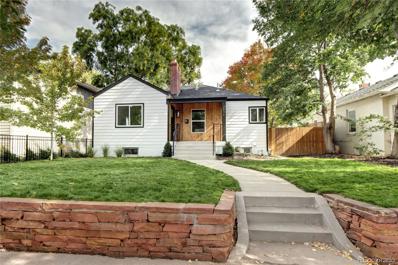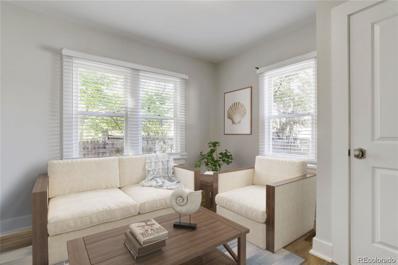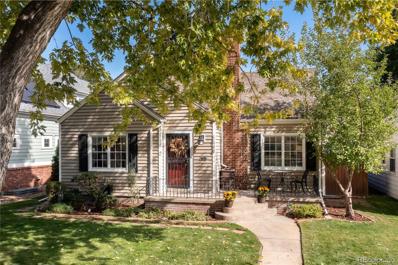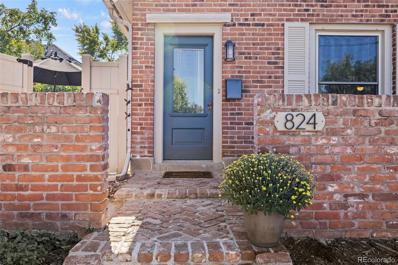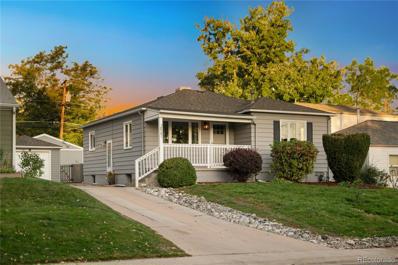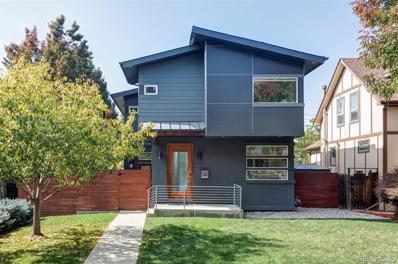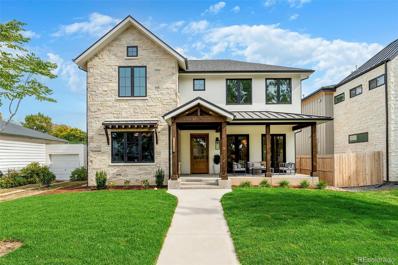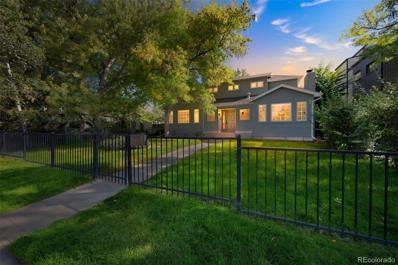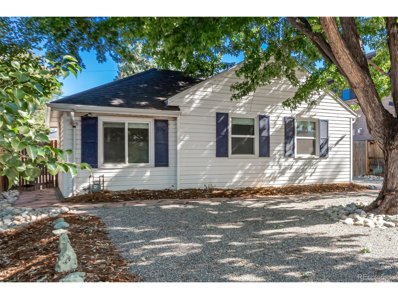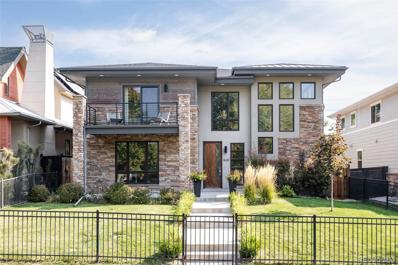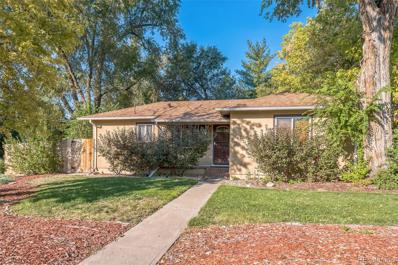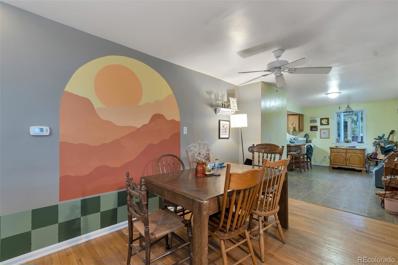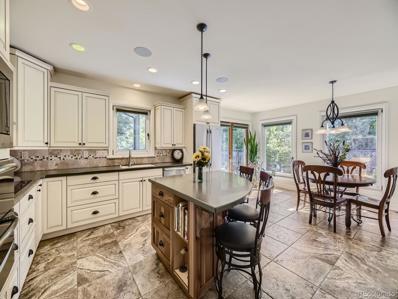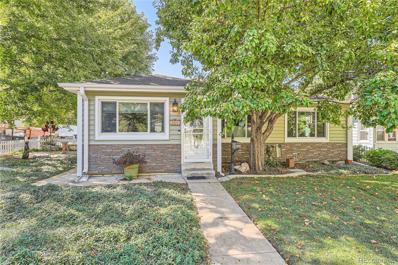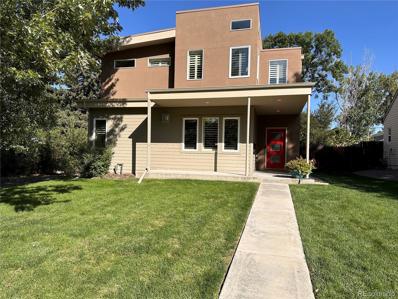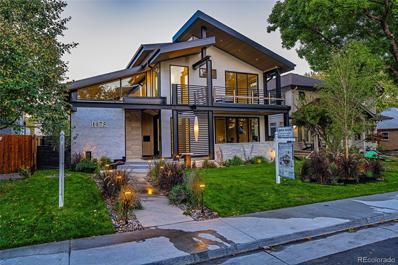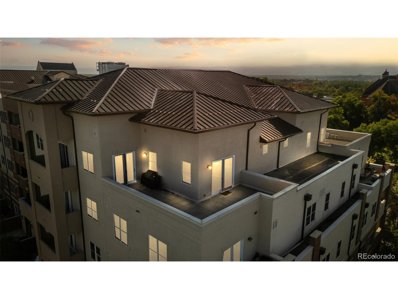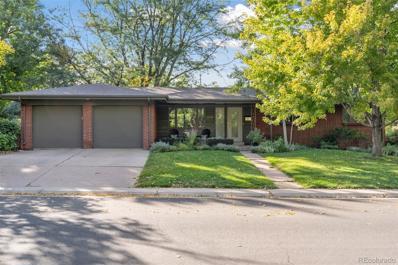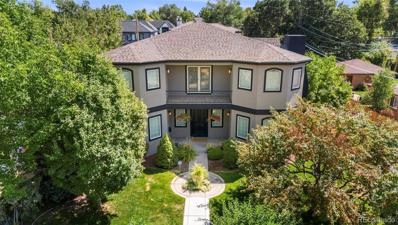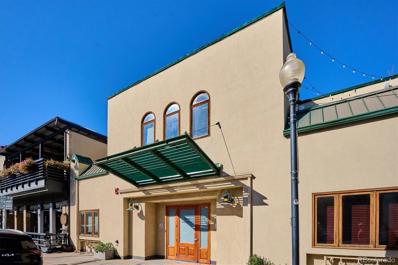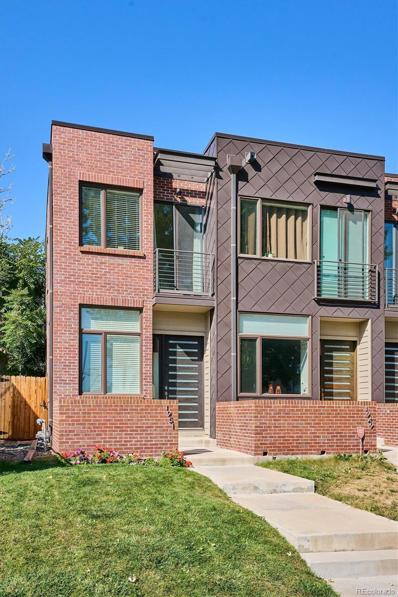Denver CO Homes for Sale
$1,059,000
2036 S Humboldt Street Denver, CO 80210
- Type:
- Single Family
- Sq.Ft.:
- 2,355
- Status:
- Active
- Beds:
- 4
- Lot size:
- 0.14 Acres
- Year built:
- 1940
- Baths:
- 3.00
- MLS#:
- 9054283
- Subdivision:
- University
ADDITIONAL INFORMATION
Incredible completely rebuilt home! Expanded contemporary ranch in super hot University sub area. This home was stripped to the studs and near completely new interior framing! The redesigned floor plan is wide open and airy bringing in abundant natural light. The main floor includes a living room, dining room and huge Chefs kitchen with Kitchenaid Appliances, expanded primary suite with a double vanity and double headed shower in the new bath, a 2nd bedroom/study and a 3/4 bath. New scissor stairs lead to the lower level, including another brand new bathroom, large family room, 2 more spacious bedrooms and a large laundry area. The well thought out exterior spaces include all new professional landscaping with sprinkler system and new deck. There is also a new storage shed and brand new expanded 2 car garage. Great walkability to shops, restaurants, DU, Platte and Washington Park. This home has every permit from the city and is nothing but quality. There is way too much to list, so come see for yourself and fall in love!
- Type:
- Single Family
- Sq.Ft.:
- 1,554
- Status:
- Active
- Beds:
- 3
- Lot size:
- 0.07 Acres
- Year built:
- 1925
- Baths:
- 2.00
- MLS#:
- 1553197
- Subdivision:
- Sherman
ADDITIONAL INFORMATION
NEW IMPROVED PRICE! Charming 3-Bedroom 1/2 Duplex Home with Versatile Walkout Basement. Welcome to this beautifully renovated 3-bedroom, 2-bathroom home, originally built in 1925 and fully updated in 2012. With 1,636 total square feet, this property features a finished walkout basement, ideal for a mother-in-law suite or rental opportunity. The main level boasts a nice kitchen with sleek slab granite counters and stainless steel appliances, perfect for culinary enthusiasts. The inviting living spaces lead to a fenced yard, great for outdoor entertaining or pets. Enjoy the convenience of a 1-car garage with alley access and a full fenced area for pets. Located just a short walk from Pearl Street's vibrant shopping and dining scene, this home combines classic charm with modern amenities in an unbeatable location. 1 block away from top rated elementary school. New Roof in 2021, all fresh interior paint, new carpets, new blinds, gleaming floors, turn-key condition. $5k backyard landscaping credit offered by seller. Don’t miss out on this gem!
$1,010,000
1548 S Elizabeth Street Denver, CO 80210
- Type:
- Single Family
- Sq.Ft.:
- 1,879
- Status:
- Active
- Beds:
- 4
- Lot size:
- 0.14 Acres
- Year built:
- 1941
- Baths:
- 2.00
- MLS#:
- 9920441
- Subdivision:
- Cory-merrill
ADDITIONAL INFORMATION
Welcome to this beautifully updated home in Cory Merrill, where charm meets modern convenience! This move-in-ready residence features a host of upgrades including custom built-ins, cove ceilings, and gleaming hardwood floors exuding character. The open floor plan seamlessly connects the living spaces. Enjoy meals in the dedicated dining room or relax in the cozy family room, complete with custom built-ins. The kitchen boasts premium appliances and stylish finishes, making it a chef’s delight. The finished basement includes a large living space, two bedrooms, and a full bathroom. Other features include a whole house filtration system, and heated floors in both bathrooms for added comfort. Step outside to your large, fenced-in backyard, ideal for entertaining or enjoying peaceful moments in the city. The one-car detached garage provides convenient access to the outdoor space, making it easy to park your vehicle and store equipment. Located within walking distance to Wash Park, Bonnie Brae, and DU, this home also provides easy access to I-25 and public transit. Don’t miss your chance to call this charming Cory Merrill home your own!
$699,000
824 E Iowa Avenue Denver, CO 80210
- Type:
- Single Family
- Sq.Ft.:
- 1,080
- Status:
- Active
- Beds:
- 2
- Lot size:
- 0.08 Acres
- Year built:
- 1911
- Baths:
- 2.00
- MLS#:
- 2419787
- Subdivision:
- Platt Park
ADDITIONAL INFORMATION
Welcome to this delightful 2-bedroom, 2-bathroom home, ideally situated just a 3-minute stroll from the lively Pearl Street Farmers Market and the charming boutiques and eateries along South Pearl Street. This home offers the perfect blend of urban convenience and cozy residential living, right in the heart of the highly sought-after Platt Park neighborhood. The welcoming main level is designed for comfortable, everyday living ideal for hosting intimate gatherings. A south-facing kitchen, bathed in natural light, boasts brand-new appliances and seamlessly connects to the open living area. The upstairs area adds to the home’s character, with sloped ceilings and built-in storage.There's a large primary bedroom as well as a second bedroom, home office, or creative space. The basement offers exciting potential, with an existing ¾ bathroom and laundry room, plus space ready to be transformed into a workshop, playroom, or home gym. Or remodel the basement to have a fabulous primary suite! Outside, a private side yard beckons for relaxation and entertainment. Enjoy alfresco dining on the patio deck, tend to the raised garden beds, or let your furry friends roam in the fenced-in dog run with turf—perfect spaces for every member of the family. A detached 2-car garage offers not only parking but also lofted storage, providing ample room for outdoor gear or seasonal items and the potential to add an ADU. Living in Platt Park means embracing the best of Denver’s lifestyle. In addition to the beloved Pearl Street Farmers Market, you’ll find quaint coffee shops, boutique stores, and some of Denver’s top-rated restaurants just a short walk away. The nearby Platt Park and Harvard Gulch Park provide ample green space for outdoor recreation, from morning jogs to weekend picnics. Commuters will love the easy access to major roads like I-25 and Santa Fe Drive, while public transit options, including the Louisiana-Pearl light rail station, make getting around the city a breeze.
- Type:
- Single Family
- Sq.Ft.:
- 1,844
- Status:
- Active
- Beds:
- 4
- Lot size:
- 0.14 Acres
- Year built:
- 1948
- Baths:
- 2.00
- MLS#:
- 3453512
- Subdivision:
- University
ADDITIONAL INFORMATION
Welcome to this beautiful, updated and well-cared-for home! Just blocks from Denver University, offering prime access to everything this vibrant area has to offer. With charming curb appeal, the home features a new rock border and a newly installed sprinkler system in both the front and backyard, making lawn care easy and enjoyable. Step inside to an inviting floor plan, perfect for relaxing or entertaining. The dining room opens up to a spacious deck and a newly seeded backyard, ideal for gatherings. The main floor offers two bedrooms with beautiful hardwood floors and an updated full bathroom. The kitchen is equipped with stainless steel appliances, granite countertops, and a floating island for seamless meal prep. The lower level provides even more living space with two additional bedrooms, a bathroom, laundry room, and a generous family room complete with a cozy study nook or play area. Fresh paint and new carpet in the basement. Whether you're looking for your next home or a smart rental investment, the layout is designed for flexibility. A newly built 2-car garage with alley access complements the original 1-car garage off Williams Street, offering multiple options. Keep the original garage for additional parking or transform it into an artist studio, outdoor lounge or storage area. Enjoy this unbeatable location with quick access to Downtown Denver, Cherry Creek, South Broadway, University Light Rail, dining, shopping, and more. Schedule your showing today!
$1,650,000
1465 S Saint Paul Street Denver, CO 80210
- Type:
- Single Family
- Sq.Ft.:
- 3,009
- Status:
- Active
- Beds:
- 4
- Lot size:
- 0.14 Acres
- Year built:
- 2011
- Baths:
- 4.00
- MLS#:
- 9368268
- Subdivision:
- Alta Vista
ADDITIONAL INFORMATION
Welcome to this stunning 4-bedroom, 4-bathroom Cory-Merrill home offering over 3,100 square feet of beautifully designed living space. As you enter, you’ll find a cozy office at the front of the home, complete with a built-in desk, perfect for working from home or managing day-to-day tasks. The open-concept main level features a welcoming living area with a gas fireplace, built-in shelves, and large windows that flood the space with natural light. The kitchen boasts updated lighting, granite countertops, stainless steel appliances, a pantry, and a seamless flow into the dining area—ideal for entertaining. The main level also includes a convenient powder room and a mudroom with access to the beautifully landscaped backyard and detached 2-car garage. Outdoor living is a true highlight of this home. The thoughtfully designed backyard includes a deck with a retractable awning, built-in planters with irrigation, a lush lawn, mature trees, and a concrete pad with a basketball hoop. A side yard offers additional outdoor space, while the north side is fenced off with a large shed—perfect for storage or a dog run. Upstairs, you’ll find the primary suite with a walk-in closet and an en-suite bathroom featuring a walk-in shower and dual vanities. Two secondary bedrooms offer western mountain views and share a full bathroom. A separate laundry room is conveniently located on this level. The fully finished basement, with its high ceilings and custom built-ins, provides a spacious additional living area, the fourth bedroom, a full bathroom, and a large storage room. Natural light pours in through large windows, making this space a perfect retreat. This home also includes Hunter Douglas roller shades throughout for added style and convenience. With fresh interior and exterior paint, new carpets, and refinished hardwood floors, this home is move-in ready and offers incredible curb appeal with its beautifully landscaped yard. This gem won’t last long—schedule your showing today!
$2,875,000
1152 S Adams Street Denver, CO 80210
Open House:
Saturday, 11/16 12:00-2:00PM
- Type:
- Single Family
- Sq.Ft.:
- 4,994
- Status:
- Active
- Beds:
- 5
- Lot size:
- 0.14 Acres
- Year built:
- 2024
- Baths:
- 5.00
- MLS#:
- 2522169
- Subdivision:
- Cory-merrill
ADDITIONAL INFORMATION
Thoughtfully designed and expertly built to resonate with even the most discerning buyers' lifestyle, this Cory Merrill home stands apart. The stately entrance welcomes you with a deep front porch, limestone exterior, natural wood accents, large architectural windows, and a standing seam metal roof. Enter into a grand foyer that sets the tone for the home with thoughtful design and details at every turn including refined light fixtures, custom millwork in the office and the formal dining room, and a luxurious powder room. On the back of the home, enjoy a sunny family room that opens up to a custom kitchen and the private backyard for easy entertaining. The kitchen features high-end appliances, quartzite counters with slab backsplash, custom cabinetry, and a butler's pantry as well as a full walk-in pantry. Don't miss special details like a large built-in wine display, a custom limestone fireplace and a spacious 2 car attached garage connected to the home through a large mudroom. Head upstairs to find a primary suite and two additional bedrooms each with beautiful ensuite baths and a bonus "homework nook". The primary suite features a vaulted ceiling with warm wood beams, a gorgeous five piece bathroom and a truly luxurious custom closet that opens directly to a large 2nd floor laundry room. The basement has a custom wet bar including wine fridge, beverage fridge and dishwasher, great room, two spacious bedrooms with a beautiful shared bathroom and 2 large flex/storage spaces. Enjoy an east-facing backyard with a large seating area, new landscaping and a mature shade tree. Expertly built by Wellbuilt Homes with interior design by Kaleidoscope Design, this level of craftsmanship and design is rarely found at this price point. Don't miss this opportunity.
$1,295,000
1658 S Milwaukee Street Denver, CO 80210
- Type:
- Single Family
- Sq.Ft.:
- 2,972
- Status:
- Active
- Beds:
- 4
- Lot size:
- 0.14 Acres
- Year built:
- 1947
- Baths:
- 4.00
- MLS#:
- 9358923
- Subdivision:
- Cory-merrill
ADDITIONAL INFORMATION
This charming 4 bedroom, 3.5 bath home is conveniently located in the desirable Cory-Merrill neighborhood just few miles from Wash Park and Cherry Creek, Old South Gaylord and Bonnie Brae shopping/restaurants. Quick access to I-25 makes it a breeze to get to the Tech Center or Downtown. The house is just blocks away from one of Denver's highest rated elementary and middle schools and is a quiet, family friendly neighborhood. Major 2005 remodel expanded the footprint with the main and 2nd floor newly constructed with new plumbing/electrical. Basement was finished in 2014. Features include an open floor plan with a wood burning fire place and a large back yard. Additional storage with garage attic and crawl space access hidden behind a book case. The owner is a licensed real estate professional in the state of Colorado.
$849,900
1160 S Monroe St Denver, CO 80210
- Type:
- Other
- Sq.Ft.:
- 1,200
- Status:
- Active
- Beds:
- 3
- Lot size:
- 0.14 Acres
- Year built:
- 1942
- Baths:
- 2.00
- MLS#:
- 9370269
- Subdivision:
- Cory-Merrill
ADDITIONAL INFORMATION
Located on a coveted, wide-set block in Cory-Merrill, this 1942 charming home is perfect to live in or build new. The owner updated the kitchen, xeriscaped the front and back as well as many other minor updates. This three bedroom, two bath, cozy home has hardwood floors, an updated 2 car detached garage, privacy fence and is centrally located to Cherry Creek, Washington Park, University of Denver, Bonnie Brae and more. Whether a developer or a couple looking to retire on a nice block, this location is sought after, so don't sit on your offer.
$2,075,000
1630 S Milwaukee Street Denver, CO 80210
- Type:
- Single Family
- Sq.Ft.:
- 4,905
- Status:
- Active
- Beds:
- 5
- Lot size:
- 0.14 Acres
- Year built:
- 2016
- Baths:
- 5.00
- MLS#:
- 6218607
- Subdivision:
- Cory-merrill
ADDITIONAL INFORMATION
Exquisite 5-bedroom, 5-bathroom contemporary home in the highly sought-after Cory Merrill neighborhood offers modern luxury, thoughtful design, and unbeatable functionality! From the moment you step inside, you’re greeted by a light-filled, open floor plan that seamlessly connects each living space. The main level features a dedicated home office, perfectly positioned with views of the lush, professionally landscaped front yard—a peaceful setting for productivity. At the heart of the home is the chef’s kitchen, a culinary haven equipped with top-of-the-line appliances, including a professional-grade range, built-in refrigerator/freezer, and sleek custom cabinetry. The large center island offers ample seating and workspace, making it ideal for both casual family meals and entertaining. Adjacent to the kitchen is a formal dining room, perfect for hosting dinner parties and holiday gatherings. The living room is an entertainer’s delight, with immense natural light and provide a seamless transition to the outdoor oasis. Step outside to the covered patio, where you'll find a cozy firepit and plenty of room for al fresco dining and lounging, all surrounded by beautiful landscaping. On the main level, you'll also find a well-appointed mudroom with built-in storage, keeping the home organized and clutter-free. Every detail has been considered in this floorplan to ensure comfort and style, with high-end finishes throughout. The fully finished basement is a haven of entertainment and relaxation, featuring a media room perfect for movie nights, a spacious living area, and a sleek wet bar + wine cellar. A private guest bedroom suite with a full bathroom completes this luxurious lower level. Every inch of this home exudes elegance and modern charm, making it feel like a brand-new build. Whether you’re hosting guests or enjoying quiet family evenings, this home exudes sophistication and livability. A perfect 10 in one of Denver's most desirable neighborhoods! (3-Car Garage!)
- Type:
- Single Family
- Sq.Ft.:
- 1,588
- Status:
- Active
- Beds:
- 3
- Lot size:
- 0.14 Acres
- Year built:
- 1922
- Baths:
- 1.00
- MLS#:
- 1707691
- Subdivision:
- Rosedale
ADDITIONAL INFORMATION
Welcome to this charming 1922 bungalow nestled in the desirable Rosedale neighborhood! This well-maintained 3-bedroom, 1-bath home boasts timeless character with original hardwood floors, arched doorways, cove ceilings, and decorative plaster accents. Enjoy the convenience of living just a few blocks from Harvard Gulch Park, the golf course, and the rec center. The vibrant shops and restaurants of South Broadway and Downtown Englewood are also nearby, as are major hospitals Porter, Swedish, and Craig. Commuting to downtown Denver is a breeze with easy access to main roads. Recent updates include a new two car garage added in 2020 (with 220 Volt for your electric car) and a high-efficiency furnace and A/C system installed in 2017. The exterior has been recently tuck-pointed, maintaining the home's curb appeal. The front yard features raised, irrigated garden beds, perfect for green thumbs, while the expansive backyard is an ideal space for entertaining or relaxing. This is a rare opportunity to own a piece of Rosedale history with modern updates!
$635,000
2717 S Cook Street Denver, CO 80210
Open House:
Saturday, 11/16 11:00-1:00PM
- Type:
- Single Family
- Sq.Ft.:
- 1,065
- Status:
- Active
- Beds:
- 2
- Lot size:
- 0.14 Acres
- Year built:
- 1952
- Baths:
- 2.00
- MLS#:
- 8172868
- Subdivision:
- Wellshire Heights
ADDITIONAL INFORMATION
GORGEOUS single-family, ranch-style home in highly desirable University Park!! Your future home sits on a corner lot, and offers 2 Bedrooms and 2 Bathrooms. You'll love the nice open layout of the main-living level, with the Living/Dining Room combo, and a Kitchen with stainless-steel appliances and tile floors. Relax in front of the cozy brick fireplace in the Family Room, or on the back deck! Plenty of room for your favorite grill and outdoor furniture, and plenty of privacy from the established landscape! Exercise your green thumb in the raised garden beds by the detached garage with storage! Great home! Call for a personal showing!
$600,000
2572 S Vine Street Denver, CO 80210
- Type:
- Single Family
- Sq.Ft.:
- 1,282
- Status:
- Active
- Beds:
- 2
- Lot size:
- 0.14 Acres
- Year built:
- 1948
- Baths:
- 1.00
- MLS#:
- 6253407
- Subdivision:
- University
ADDITIONAL INFORMATION
*$25,000 Price Reduction on this Income-Producing property with Prime Redevelopment Potential Near University of Denver! Welcome to 2572 S. Vine Street, an exceptional opportunity in Denver’s highly desirable University neighborhood! This charming 2-bedroom, 1-bathroom ranch-style home offers both immediate rental income and long-term redevelopment potential. Nestled on a generous lot and set within a quiet, tree-lined street, this property combines the perfect balance of proximity to Denver's urban amenities and all the outdoor activities Colorado has to offer. Interior features include gleaming hardwood floors that flow seamlessly throughout the home. The layout is efficient, with two spacious bedrooms and one full bath, but it’s the potential of the entire home that truly shines. Outside, a detached garage with alley access adds convenience, while the sizable backyard opens up future redevelopment possibilities. Whether you’re a developer looking to capitalize on Denver’s growing demand or an investor seeking a solid income-producing property, the generous lot size makes it an ideal candidate for expansion, redevelopment, or customization to meet future market trends. Key Investment Features include: Income-Producing - Currently rented, this home provides immediate cash flow potential, making it a turnkey investment for savvy buyers; Redevelopment Potential - With the ever-evolving Denver real estate market, this home sits on a prime lot ripe for redevelopment. Explore options to expand or transform this property into a multi-unit or customized living space (subject to city approval and any and all current government regulations). The location is ideal being just a short walk from several centers of employment including: the University of Denver, Swedish Medical, Craig Hospital, and Advent health. This home is an ideal rental property with several possible future exit strategies. Located near Harvard Gulch Trail and S.R. Deboer Park. Pre-Inspected.
$1,350,000
2760 S Lafayette Street Denver, CO 80210
- Type:
- Single Family
- Sq.Ft.:
- 3,094
- Status:
- Active
- Beds:
- 3
- Lot size:
- 0.23 Acres
- Year built:
- 2013
- Baths:
- 3.00
- MLS#:
- 7853682
- Subdivision:
- Kimball Kroft
ADDITIONAL INFORMATION
Discover this stunning custom-built home, certified to the Passive House standard, offering an unparalleled blend of luxury and sustainability. Built in 2013, this meticulously designed residence is a fully certified passive energy home that features 3 spacious bedrooms and 3 baths, showcasing high-quality finishes throughout. Step inside to find an inviting open floor plan with high ceilings, crown molding, and beautiful ceramic tile that enhances the elegance of the living spaces. The vaulted master bedroom boasts a striking Sky Art installation by renowned artist Karen Kristen, elevating the ambiance. Enjoy the luxurious 5-piece master bath and a spacious walk-in closet. The gourmet kitchen is a chef's dream, featuring an induction cooktop, Corian countertops, and custom cabinetry. French doors lead to a fully water-wise backyard, perfect for entertaining, with a patio, grill, fire pit, and a composting bin for eco-conscious living. This all-electric home is heated and cooled by a Mitsubishi mini-split system, ensuring year-round comfort. Additional top-tier energy-efficient features include triple-pane tempered glass windows, owned solar panels, and an energy recovery ventilator. Additional highlights include two EV chargers, a brand new heat pump water tank, built-in Sonos speakers, and smart home capabilities with Xcel smart meters. Don’t miss your chance to own a true eco-friendly oasis in one of the most coveted neighborhoods in Colorado, blending luxury living with a commitment to sustainability.
- Type:
- Single Family
- Sq.Ft.:
- 1,113
- Status:
- Active
- Beds:
- 2
- Lot size:
- 0.15 Acres
- Year built:
- 1949
- Baths:
- 1.00
- MLS#:
- 4773212
- Subdivision:
- Harvard Park
ADDITIONAL INFORMATION
"Diamonds and Dynamite come in small packages" and that is exactly what this house is! The owners redid and updated everything for themselves; the attention to detail and finishes throughout are impecable! "Life happens" and now the opportunity to own this gem is available. The hardwood floors are new and kitchen was remodeled with custom cabinets and granite countertops. What was a third bedroom has been converted to a laundry and excercise room with tile floors and custom built-ins. Custom cabinetry was installed in 2nd bedroom at the same time. The Heater and Ac were replaced five years ago. This year new vinyl siding was installed and insulation (Ultramax Layer Reflective Insulation) was installed in the attic. The interior of the home is light, airy and flows well. The yard is truely something special: Huge shade tree covers a lovely flagstone patio in the side yard. The front is a combnation of grass, vinca and flowering spring bulbs all of which is surrounded by awhite picket fence!! The back yard is fully fenced and beautifully landscaped including a custon "playhouse". The real bonus is a detached office space which has two separate rooms and a half bath for those of us that work remotely or just some private space should you choose to use it for that. 500 Sq Ft two rooms and half bath!!!! Everything about this home is versitle and remarkable in all it offers!!
$1,600,000
2624 S Race Street Denver, CO 80210
- Type:
- Single Family
- Sq.Ft.:
- 3,021
- Status:
- Active
- Beds:
- 4
- Lot size:
- 0.14 Acres
- Year built:
- 1946
- Baths:
- 3.00
- MLS#:
- 9811657
- Subdivision:
- Evanston
ADDITIONAL INFORMATION
This fully remodeled contemporary Denver University area home boasts superior design and a well-thought-out floor plan. The main level features a large entry way, cozy living room with gas fireplace that opens up to an expansive family room, separate by a large kitchen island dividing it and the chefs kitchen. This kitchen boasts double ovens, a vent hood, wine fridge, second sink and pantry. The formal dining space off of the kitchen has a new Andersen Window sliding glass door leading out to the patio and private fenced back yard with a water feature and custom pots from Birdsall Boutique. The house is 2 blocks from D U and 12 minutes from Cherry Creek shopping and restaurants. There are many private schools close by including Kent Denver, St. Mary’s, Denver Academy, Our Lady of Lourdes, Denver Jewish Day School, Aspen Academy, The Joshua School, and many others. There is a main level bedroom with tile floor that could work as an office and 3/4 bath that has a walk-in shower. Upstairs is a large open hallway to the primary suite with a bath consisting of a large soaking tub, separate glass enclosed shower, double vanity and large walk-in closet. There are two more bedrooms and a full bath up, as well as laundry. The two-car detached garage off the back of the home has a short walkway leading to a rear entry off of the kitchen, making unloading groceries very convenient. The four (4) Mounted TV's in the photos convey with the home and the lights are new with 10 year warranty from AAA Electric.
$2,999,000
1175 S Jackson Street Denver, CO 80210
Open House:
Saturday, 11/16 11:00-3:00PM
- Type:
- Single Family
- Sq.Ft.:
- 5,078
- Status:
- Active
- Beds:
- 5
- Lot size:
- 0.15 Acres
- Year built:
- 2024
- Baths:
- 5.00
- MLS#:
- 9279810
- Subdivision:
- Cory Merrill
ADDITIONAL INFORMATION
Discover luxury and innovation in this custom-designed, 5,078 sq ft home by renowned Denver design-builder Scott Handler. Featuring 5 bedrooms and 4 ½ baths, this residence seamlessly blends indoor and outdoor living with premium finishes throughout. The open-concept main floor flows effortlessly between the Great Room, Kitchen, and Dining areas. A large bi-fold door opens to a two-tier outdoor space with a Trex deck, concrete patio, and fully equipped kitchen, perfect for year-round entertaining. The chef’s kitchen includes top-of-the-line Wolf, Sub-Zero, and Cove appliances, along with Krion countertops and custom cabinetry. Ascend the striking glass-enclosed staircase to the second-floor primary suite, which offers a spa-like bathroom, heated floors, and private outdoor space. A second mini-primary suite with its own outdoor area adds extra luxury. The fully finished basement includes a large recreation room with a wet bar, two bedrooms (one ideal for a gym), and a full bathroom. This smart home is pre-wired for Lutron automated lighting, motorized shades, and advanced security, all controlled through a single app. The oversized 3-car garage accommodates large vehicles and includes power for two EV chargers. Website: https://www.visualimpax.com/currently-for-sale
- Type:
- Single Family
- Sq.Ft.:
- 680
- Status:
- Active
- Beds:
- n/a
- Lot size:
- 0.14 Acres
- Year built:
- 1947
- Baths:
- MLS#:
- 1968449
- Subdivision:
- Cory-merrill
ADDITIONAL INFORMATION
Offered as the perfect DESIGN/BUILD location within the City of Denver, this superior property is located within the Cory-Merrill neighborhood, one of Denver’s choicest neighborhoods for Custom built homes. Located midway between Downtown Denver and the Denver Tech Center, commuting takes only minutes. The biggest asset to this remarkable property is the recently constructed oversized garage and woodworking shop. At 820 sq ft, this custom structure features an extra-wide, 18’ garage door to ease access from the alley. And the garage door is dual sided and insulated. There is plenty of extra storage space both on each side and above. Double 10-lite French Doors open to the south side, in the event the garage is used as part of a garden party or outdoor barbecue event. Two large skylights bathe the interior with warm, natural light, making it an enjoyable space to work in for those special projects in any season. The back wall opens to a 12’x20’ woodworking shop. Six double-hung windows adorn the south and east sides of the shop, along with another two large skylights, bathing the workspace with even more natural light. The garage & shop features 200 Amp electrical service, with each wall of both the garage and shop being on separate circuits. The shop features a hotel style electric heater/air conditioner (220 volts) to allow the working in a comfortable environment year round. An additional bonus is an electrical box inside the south wall of the garage that is already wired for 30 amps, allowing for the easy installation of an outdoor outlet to serve a parked Motorhome. With all these features, one would be hard pressed to find a better location for a Custom Home anywhere in the City of Denver. Listing Agent is the property owner, and requests 30 days to vacate the property.
- Type:
- Other
- Sq.Ft.:
- 2,005
- Status:
- Active
- Beds:
- 2
- Year built:
- 2006
- Baths:
- 3.00
- MLS#:
- 6284341
- Subdivision:
- Observatory Park/University Park
ADDITIONAL INFORMATION
Experience unparalleled luxury in this exquisite penthouse directly across from the Denver Campus! Revel in breathtaking mountain views from your choice of a covered outdoor balcony or a massive private rooftop deck, perfect for entertaining with ample space for dining, lounging, and games. The double primary suite layout offers ideal privacy, with distinct spaces for each suite and a spacious common living area in between. The expansive open floor plan is perfect for hosting, featuring a gourmet kitchen with granite counters, an eat-in island, and stainless steel appliances. Enjoy cozy evenings by the double-sided fireplace, which elegantly connects the dining room and a versatile den/study/office. Plus, with two dedicated parking spaces in the underground, heated garage, parking is a breeze. Parks, shopping, Light Rail, and dining are right outside your door, Observatory Place delivers luxury living at its finest.
- Type:
- Single Family
- Sq.Ft.:
- 2,186
- Status:
- Active
- Beds:
- 4
- Lot size:
- 0.05 Acres
- Year built:
- 1948
- Baths:
- 2.00
- MLS#:
- 2723858
- Subdivision:
- Corey-merrell
ADDITIONAL INFORMATION
Charming home located on a quiet street in the heart of the Cory Merrill neighborhood. When you enter through the front door you'll notice the glowing hardwood floors, the architectural details, a fire place and the natural light cascading in through the newer windows. The fully finished basement features 2 (non conforming) bedrooms, a large second bathroom, a flex space and a family room! You will appreciate the mature trees and large backyard.
- Type:
- Condo
- Sq.Ft.:
- 2,005
- Status:
- Active
- Beds:
- 2
- Year built:
- 2006
- Baths:
- 3.00
- MLS#:
- 6284341
- Subdivision:
- Observatory Park/university Park
ADDITIONAL INFORMATION
Experience unparalleled luxury in this exquisite penthouse directly across from the Denver Campus! Revel in breathtaking mountain views from your choice of a covered outdoor balcony or a massive private rooftop deck, perfect for entertaining with ample space for dining, lounging, and games. The double primary suite layout offers ideal privacy, with distinct spaces for each suite and a spacious common living area in between. The expansive open floor plan is perfect for hosting, featuring a gourmet kitchen with granite counters, an eat-in island, and stainless steel appliances. Enjoy cozy evenings by the double-sided fireplace, which elegantly connects the dining room and a versatile den/study/office. Plus, with two dedicated parking spaces in the underground, heated garage, parking is a breeze. Parks, shopping, Light Rail, and dining are right outside your door, Observatory Place delivers luxury living at its finest.
$1,395,000
2741 S Fillmore Street Denver, CO 80210
- Type:
- Single Family
- Sq.Ft.:
- 2,960
- Status:
- Active
- Beds:
- 5
- Lot size:
- 0.22 Acres
- Year built:
- 1959
- Baths:
- 3.00
- MLS#:
- 2983974
- Subdivision:
- Southern Hills
ADDITIONAL INFORMATION
This well located mid-century modern home is in the heart of the Slavens neighborhood and just ½ block from McWilliams (Dinosaur) Park and just 2 blocks to Slavens School. It has a bright, open floor plan with modern updates including a remodeled kitchen featuring floor-to-ceiling high-gloss white cabinets, quartz countertops, a 5-burner gas stove top, and a built-in oven and microwave. Recent upgrades include top-of-the-line Andersen exterior sliding doors and windows, modern roller shade window coverings, and updated electrical. Some original mid century details are still in tact, while others have been added or enhanced including real wood floors throughout (up and down), a decorative wood burning fireplace, and modern sliding doors. The house sits on a 9,670 sq ft lot, with a private fenced backyard and a concrete-covered patio, creating a nice outdoor living space. It has 5 bedrooms, 3 bathrooms, and 2,869 total square feet; and there's also a two-car garage and a covered front porch. The basement includes a large family room, a flex space or gym, two non-conforming bedrooms or offices, newer ¾ bathroom, and laundry and ample storage. Forced air heating and central air conditioning. Southern Hills has a voluntary HOA Association that is $25/year.
$2,280,000
2698 S Adams Street Denver, CO 80210
- Type:
- Single Family
- Sq.Ft.:
- 4,578
- Status:
- Active
- Beds:
- 4
- Lot size:
- 0.19 Acres
- Year built:
- 2007
- Baths:
- 4.00
- MLS#:
- 6123312
- Subdivision:
- Observatory Park
ADDITIONAL INFORMATION
*Please note we are showing renderings and actual photos* Opportunity awaits in the highly coveted Observatory Park neighborhood. Renderings provided to show how aesthetic renovations could transform this 6,500 square foot property into a stunning estate. Capitalize on the equity potential with neighboring homes selling for upwards of $4 million. Upon entering, you are greeted by a grand two-story foyer featuring an exquisite staircase, providing ample space for art and light fixtures. The main level includes a formal living room, dining room, and an office, all enhanced by large windows that capture natural light. Beyond the foyer, a spacious open concept living room and kitchen await. Four sets of French doors open to an expansive backyard, already adorned with mature trees and designed for entertaining with a built in fireplace. The upper-level features four bedrooms and three bathrooms. The highlight being a luxurious primary suite complete with a private balcony, a fireplace, an expansive five-piece bathroom, and a large walk-in closet. A dedicated laundry room and two additional bathrooms enhance functionality of this family-friendly second floor layout. The basement is partially finished, boasting 9-foot ceilings. This additional square footage could be transformed into a gym, media room, or additional bedroom/bathroom. Seize the opportunity to customize a spacious home on a sizable lot in Observatory Park, an area known for its excellent schools, walkability, and accessibility to bike trails. The renderings included are intended to inspire potential buyers by illustrating how aesthetic renovations could elevate this impressive property. Recent updates include a new water heater (2022), exterior paint (2023), carpet (2024), bathroom fixtures (2024), landscaping, hardscaping, and a fire pit (2021) and a new backyard fence (2019). This residence is a must-see to fully appreciate its exceptional location and stunning views of mature trees from the windows.
- Type:
- Townhouse
- Sq.Ft.:
- 1,506
- Status:
- Active
- Beds:
- 2
- Year built:
- 1925
- Baths:
- 3.00
- MLS#:
- 3791480
- Subdivision:
- Platt Park
ADDITIONAL INFORMATION
OWN DENVER'S BEST SOUTH PEARL STREET LOCATION! WATCH YOUR FAVORITE SHOWS IN YOUR PERSONAL SUITE IN A HISTORIC MOVIE THEATER. PICK UP YOUR TAKE OUT ORDER WITH A 5 MINUTE WALK. SLEEP IN, AND STILL BE ONE OF THE EARLY PARTAKERS OF THE OLD SOUTH PEARL STREET FARMERS MARKET WITHOUT DRIVING YOUR CAR! This is a seldom-offered opportunity to purchase one of the 6 units in the original Vogue Theater (circa 1925, converted to condos in 2001). Located in the heart of the restaurant and upscale retail area of Old South Pearl Street, the Vogue Lofts offer an easy lifestyle of low maintenance and an HOA with strong reserves and low fees ($300/month). The light rail is just 4 blocks away at the Louisiana/Pearl Street station, and if you prefer driving, Downtown Denver and the Tech Center are easy commutes. This unit has been freshly painted, has hardwood floors throughout the 2nd floor great room/kitchen area, high ceilings, exposed brick, steel trusses and wood beams, and infrastructure, including HVAC ducts, and built-in fire suppression system. There is a large skylight that floods the 2nd floor with natural light. The kitchen is equipped with gas stove, microwave, dishwasher, and refrigerator. The laundry includes washer and dryer. 1465 #4 enjoys 1 reserved exclusive parking space, and the owner may apply for a street-parking permit that avoids the 2-hour parking restrictions. The unit provides a quiet lifestyle without street and alley disruption.
$745,000
1951 S High Street Denver, CO 80210
- Type:
- Townhouse
- Sq.Ft.:
- 1,409
- Status:
- Active
- Beds:
- 2
- Lot size:
- 0.05 Acres
- Year built:
- 2016
- Baths:
- 3.00
- MLS#:
- 7767324
- Subdivision:
- Evanston
ADDITIONAL INFORMATION
Welcome to your ideal townhouse, perfectly situated just minutes from the University of Denver, vibrant restaurants, trendy shops, and cozy coffee spots. This inviting home features 2 spacious bedrooms (walkout balcony and a Juliette balcony) and 3 bathrooms, providing ample space for comfort and convenience. Step inside to discover a bright open floor plan, ideal for entertaining or relaxing. A large den offers additional versatility, whether you need a home office, playroom, or media space. Enjoy the outdoors on your private back patio, complete with a retractable awning for shade on sunny days. The unfinished basement is already framed out, providing an excellent opportunity to customize the space to your liking. Don’t miss your chance to make this charming townhouse your new home!
Andrea Conner, Colorado License # ER.100067447, Xome Inc., License #EC100044283, [email protected], 844-400-9663, 750 State Highway 121 Bypass, Suite 100, Lewisville, TX 75067

The content relating to real estate for sale in this Web site comes in part from the Internet Data eXchange (“IDX”) program of METROLIST, INC., DBA RECOLORADO® Real estate listings held by brokers other than this broker are marked with the IDX Logo. This information is being provided for the consumers’ personal, non-commercial use and may not be used for any other purpose. All information subject to change and should be independently verified. © 2024 METROLIST, INC., DBA RECOLORADO® – All Rights Reserved Click Here to view Full REcolorado Disclaimer
| Listing information is provided exclusively for consumers' personal, non-commercial use and may not be used for any purpose other than to identify prospective properties consumers may be interested in purchasing. Information source: Information and Real Estate Services, LLC. Provided for limited non-commercial use only under IRES Rules. © Copyright IRES |
Denver Real Estate
The median home value in Denver, CO is $576,000. This is higher than the county median home value of $531,900. The national median home value is $338,100. The average price of homes sold in Denver, CO is $576,000. Approximately 46.44% of Denver homes are owned, compared to 47.24% rented, while 6.33% are vacant. Denver real estate listings include condos, townhomes, and single family homes for sale. Commercial properties are also available. If you see a property you’re interested in, contact a Denver real estate agent to arrange a tour today!
Denver, Colorado 80210 has a population of 706,799. Denver 80210 is less family-centric than the surrounding county with 28.55% of the households containing married families with children. The county average for households married with children is 32.72%.
The median household income in Denver, Colorado 80210 is $78,177. The median household income for the surrounding county is $78,177 compared to the national median of $69,021. The median age of people living in Denver 80210 is 34.8 years.
Denver Weather
The average high temperature in July is 88.9 degrees, with an average low temperature in January of 17.9 degrees. The average rainfall is approximately 16.7 inches per year, with 60.2 inches of snow per year.
