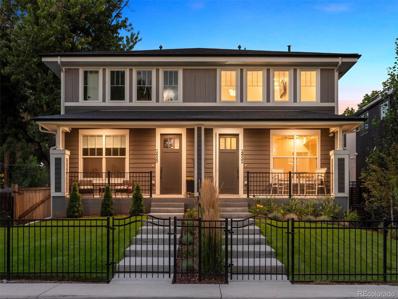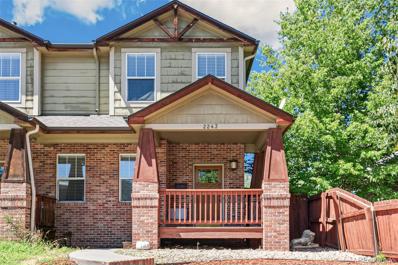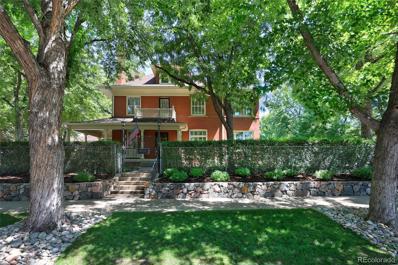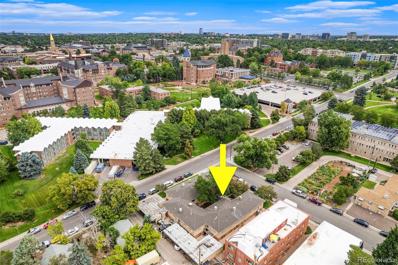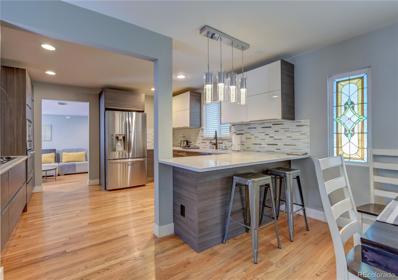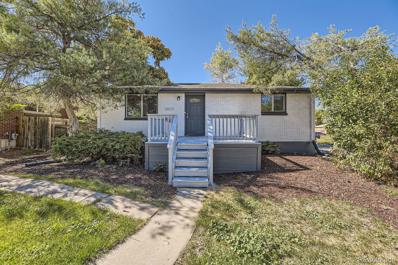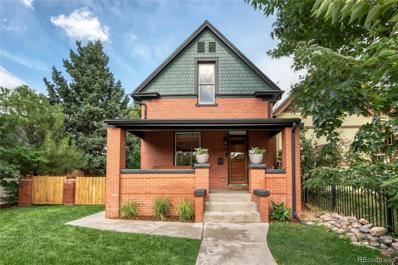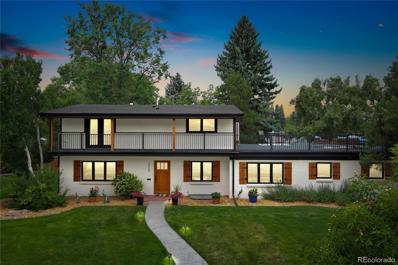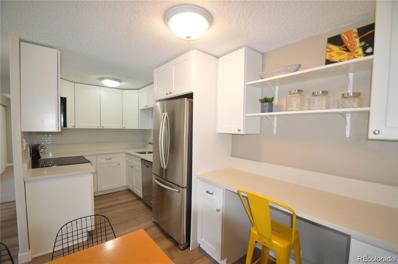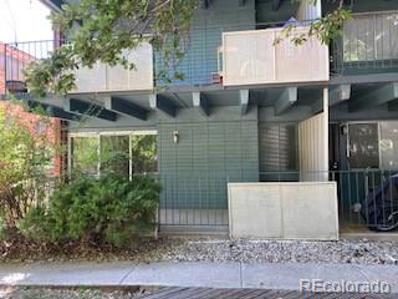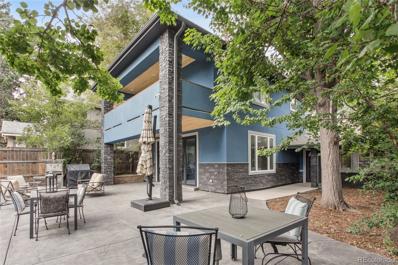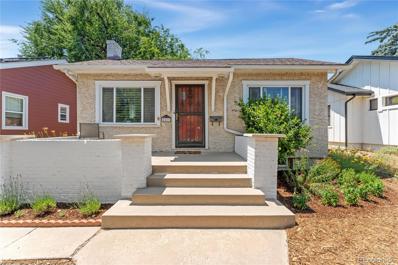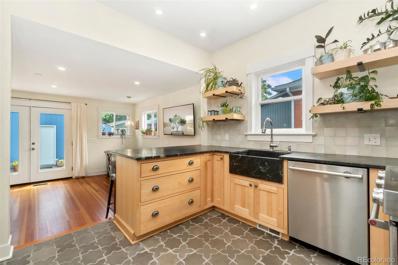Denver CO Homes for Sale
$1,085,000
2452 S Humboldt Street Denver, CO 80210
- Type:
- Single Family
- Sq.Ft.:
- 1,874
- Status:
- Active
- Beds:
- 4
- Lot size:
- 0.07 Acres
- Year built:
- 2022
- Baths:
- 3.00
- MLS#:
- 5269100
- Subdivision:
- University
ADDITIONAL INFORMATION
Introducing 2452 S. Humboldt Street—a stunning contemporary townhome, newly completed in 2023 and located in Harvard Gulch, a University neighborhood, one of Denver's most sought-after areas. This beautifully crafted home, extensively upgraded by the original owners before move-in has been very lightly occupied. Features include custom-designed finishes inside and out, with a delightful exterior setting highlighting perennial landscaping/irrigation system, architecturally designed fencing, and a pretty and private entertaining patio. The modern, open-concept kitchen is a chef’s dream, featuring a large island with new quartz countertops, sleek cabinetry and hardware, premium Café appliances, and an adjacent dry bar with a wine refrigerator. Enjoy windows filled with sun and greenery! The kitchen flows seamlessly into the living and dining areas, highlighted by a cozy gas fireplace, extensive windows, and white oak flooring. Enjoy direct access to the landscaped and private back patio. The main floor includes a versatile bedroom with a large walk-in closet and en-suite bath, ideal for guests or as a home office. Upstairs, the luxurious primary suite is bathed in natural light, featuring a spacious walk-in closet and elegant en-suite bath with dual vanities. Two additional bedrooms on this level, one offering scenic views of the Flatirons, share a well-appointed bathroom. Additional conveniences include laundry facilities with Electrolux washer and dryer, humidification system, radon safety system, sophisticated security, upgraded plumbing fixtures, new hardware, electric window coverings, custom paint, extensive bathroom enhancements, LED lighting, and a detached two-car garage with heating, air conditioning, and built-in storage. Nestled in Harvard Gulch, this home offers easy access to Washington Park, local golf courses, and Cherry Creek. Just a short one mile from the University of Denver and a convenient commute to both Downtown and DTC.
- Type:
- Single Family
- Sq.Ft.:
- 1,114
- Status:
- Active
- Beds:
- 2
- Lot size:
- 0.14 Acres
- Year built:
- 1924
- Baths:
- 2.00
- MLS#:
- 7470892
- Subdivision:
- Platt Park
ADDITIONAL INFORMATION
Charming character converges with a sought-after location near Pearl Street in this stylish hideaway. Tucked into a corner lot, the home is framed by lush landscaping and welcomes residents with a covered front porch. Enter into a cozy living space grounded by hardwood floors and accented by an upgraded fireplace. The expansive dining room offers light-filled entertaining with wide windows and a soothing color palette. Tucked beneath a pitched ceiling, the kitchen makes excellent use of space with ample cabinetry, generous counter space, and two pantry storage closets. The home’s two bedrooms include a primary suite with dual closets and an upgraded bathroom featuring elegant tilework, a wide vanity and a sumptuous shower/tub combo. An additional full bathroom is just as chic with blue subway tile and classic wainscotting. The lush backyard escape features a stone patio and towering trees, ideal for respite from the Colorado sun. Minutes from Platt Park and Pearl Street, this residence is a treasure in an ideal locale.
$815,000
2243 S High Street Denver, CO 80210
- Type:
- Single Family
- Sq.Ft.:
- 2,007
- Status:
- Active
- Beds:
- 4
- Lot size:
- 0.08 Acres
- Year built:
- 2004
- Baths:
- 3.00
- MLS#:
- 9397591
- Subdivision:
- Evanston
ADDITIONAL INFORMATION
Long-term, cash-flowing, 2007 construction rental across from Denver University. Investor peace of mind with leases in place (and escalating) through June 2026. No vacancy since June of 2005. This townhome features 4 bedrooms and 3 baths. The main level showcases hardwood floors, a cozy gas fireplace in the living room, and a modern kitchen with granite countertops and stainless steel appliances. Additional amenities include a private fenced backyard, as well as a 1-car garage with 2 additional dedicated parking spaces, totaling 3 spaces. Long-term value add opportunity of a large unfinished basement of approximately 1,005 sq ft. PROPERTY HIGHLIGHTS - Roof Fully replaced in 2023 - VALUE ADD: Unfinished Basement Prepped for bathroom and 2 bedrooms. - No HOA UNIT AMENITIES - Upgraded Interiors: Hardwood Floors / Granite Countertops / Stainless Steel Appliances - Fenced-In Backyard - 1-Car Garage + 2 Dedicated Parking Spaces
$5,350,000
1680 S Clarkson Street Denver, CO 80210
- Type:
- Single Family
- Sq.Ft.:
- 4,869
- Status:
- Active
- Beds:
- 6
- Lot size:
- 0.47 Acres
- Year built:
- 1900
- Baths:
- 4.00
- MLS#:
- 8989101
- Subdivision:
- Platt Park
ADDITIONAL INFORMATION
Once in a lifetime opportunity to call THE Premier home in Platt Park your very own. This one of a kind beauty has been in the same family since 1960. Built by lumber baron E. W. Robinson in 1900, this home has been both meticulously maintained and tastefully updated. Perched on a 20,600 square foot lot overlooking S. Clarkson St with a 4 car garage with a workshop, there is literally a yard for every moment of the day and each season of the year. As amazing as the outdoor space is, inside this custom built Denver Square you will find modern updates, 6 bedrooms, 4 bathrooms, study, sunroom, library, and 4 fireplaces. The chefs kitchen features custom cabinetry, stainless steel appliances, and granite countertops which all flow seamlessly into your oasis of a sunroom. The possibilities in the sunroom are endless with both lounging areas and space for extra dining. Surrounded on 3 sides with windows, its easy to bring the outdoors inside. The exquisite dining room is large enough to host dinner parties with room to spare and features gorgeous original built ins and a floor to ceiling bay window overlooking the south lawn. The timeless living room sits perfectly above the street so you are free to let the natural light in and maintain your privacy. The primary suite boasts custom built in closets, a sunny private retreat, and a huge full bath complete with clawfoot tub, fireplace and custom tilework. Plus there are still 3 other bedrooms on the second floor all served by a full bath which features the original marble countertop and a high tank water closet. Venture up to the 3rd floor which feels like a treehouse! Currently used as a game room, this massive sanctuary features tons of storage and another bedroom. This is your chance to own a truly unique piece of history. Only 2 blocks to Old South Pearl St shops and restaurants. Head out and enjoy the farmers market before putting your feet up in your own parklike back yard. This one feels like your forever home!
$230,000
2311 S Race Street Denver, CO 80210
- Type:
- Condo
- Sq.Ft.:
- 576
- Status:
- Active
- Beds:
- 1
- Year built:
- 1957
- Baths:
- 1.00
- MLS#:
- 8704840
- Subdivision:
- Evanston 3rd Filing
ADDITIONAL INFORMATION
Seize this excellent opportunity to own a condo steps away from the University of Denver! This adorable condo has wood floors, spacious kitchen and bedroom with a walk in closet. Enjoy access from the courtyard or the backdoor from the parking area. Swamp cooler keeps this place cool in the summer! Parking is leased. Laundry on site. Furniture negotiable. Option to add personal laundry on site with approval from the HOA. Walkable to everything the DU area has to offer. Previous rental getting $1500/month for those looking at this as an investment property.
$899,000
2321 S Henry Place Denver, CO 80210
- Type:
- Single Family
- Sq.Ft.:
- 2,486
- Status:
- Active
- Beds:
- 4
- Lot size:
- 0.31 Acres
- Year built:
- 1950
- Baths:
- 4.00
- MLS#:
- 8829915
- Subdivision:
- University Hills
ADDITIONAL INFORMATION
Seller will pay seller's concession to buy down interest rate as low as 4.99%. Nice Remodeled home with huge backyard in University Hills! The beautiful kitchen with large center island includes expensive European style cabinets, stainless-steel appliances, stylish glass back splash, and grey quartz countertops. Open concept living with a beautiful fireplace in the living. Master suite with a walk-in closet! The large backyard has 2 patio spaces great for entertaining and outdoor dining. The fully finished basement includes a versatile room great for movie nights, workout space or office. Custom home -new roof, new electric, updated plumbing, windows, refinished hardwood floors, newer furnace and water heater and the list goes on. Remodeled by a licensed contractor - completely permitted! Easily located just minutes from highways, shopping and schools.
- Type:
- Single Family
- Sq.Ft.:
- 1,583
- Status:
- Active
- Beds:
- 4
- Lot size:
- 0.17 Acres
- Year built:
- 1959
- Baths:
- 2.00
- MLS#:
- 4356797
- Subdivision:
- University Park
ADDITIONAL INFORMATION
No HOA! This charming brick home on a corner lot borders the Harvard Gulch Trail and is within walking distance of McWilliams Park, Observatory Park, and DeBoer Park. Just a few blocks from the University of Denver (DU), you'll also find a vibrant selection of shops and restaurants nearby, including the popular Pioneer, Tacos El Metate, and Jelly Cafe. With its prime location near DU, schools, dining, shopping, fitness facilities, parks, walking trails, Porter Hospital, a light rail station, and a bus stop just steps away, this home perfectly balances convenience and lifestyle. Enjoy a quick 7-minute drive to Washington Park and Cherry Creek Mall. Inside, the home boasts a fully renovated, spacious, bright, and open layout ideal for both relaxation and entertaining. It features new windows, a modern kitchen with granite countertops and new appliances, and updated bathrooms. The large lot offers a private backyard with an expansive deck, perfect for summer gatherings with friends and family. The backyard also includes an oversized detached 3-car garage with a separate entrance, plus an attached workshop/office with 220V electric access from both the driveway and alley. With a low-maintenance yard, life here is easy. The property offers potential for future development—consider scraping the house to build anew! Zoning may allow converting the detached garage into an Accessory Dwelling Unit (ADU), providing a great opportunity for rental income or as living space for family and friends, or for a home-based business. Bonus: The price includes all furniture!
$650,000
2746 S Adams Street Denver, CO 80210
- Type:
- Single Family
- Sq.Ft.:
- 900
- Status:
- Active
- Beds:
- 2
- Lot size:
- 0.16 Acres
- Year built:
- 1952
- Baths:
- 1.00
- MLS#:
- 8386820
- Subdivision:
- Wellshire Hills
ADDITIONAL INFORMATION
Location location location!!! Be home for the holidays. Fabulous home in the Slavens elementary attendance area. Featuring, newly finished hardwood flooring. New kitchen with quartz counters, Formal dining area, living room, with large windows, tons of natural light, new appliances, new washer, and dryer, new bathroom, all new plumbing, a nice patio in the lovely backyard. There is one car attached garage and a large storage shed in the backyard. It’s a great opportunity to get into this area with easy access to I 25 and shopping.
$810,000
1160 S Logan Street Denver, CO 80210
- Type:
- Single Family
- Sq.Ft.:
- 1,443
- Status:
- Active
- Beds:
- 2
- Lot size:
- 0.11 Acres
- Year built:
- 1904
- Baths:
- 2.00
- MLS#:
- 4189237
- Subdivision:
- Platte Park
ADDITIONAL INFORMATION
Discover the perfect blend of historic charm and modern luxury in this stunning Platt Park home. Meticulously renovated in 2014, this residence offers an open and inviting floor plan with soaring ceilings and a gourmet kitchen ideal for entertaining. Upstairs, the oversized master suite is a private retreat, complete with custom built-ins, ample closet space. The spa-like bathroom splits the two rooms upstairs featuring a clawfoot tub and steam shower and double vanity with Italian marble countertop. The additional room upstairs is perfect to start your family host guests or serve as an additional office space. Step outside to your oversized backyard, perfect for relaxation or playtime. Ample room to the side of the house leaves room to throw the ball or expand your home in the future! New landscaping complete with irrigation was completed in 2014. Enjoy the convenience of an easy access two-car garage with EV charging and the vibrant energy of the Platt Park neighborhood. With easy access to world-class dining, shopping, and parks, this is the epitome of Denver living. Home upgrades include new electrical, new plumbing, and flooring throughout just 10 years old. Foundation work was completed in 2021 with a 25-year transferable warranty. An ultra-efficient mini-split heat pump was added in 2021 for cooling. The heating feature on the mini split supplements baseboard heating throughout to keep you warm on the coldest of nights. Lastly, a new roof was completed this year. This home also provides walkable access to, South Pearl Street, Washington Park, and countless amenities such as grocery stores, numerous coffee shops, and many of Denver's top ranked restaurants. Enjoy Farmer's markets, festivals, etc. within a brief walk. Close access to the Interstate provides for easy commuting. Enjoy all that Denver has to offer in this charming home.
$1,774,000
2955 E Dartmouth Avenue Denver, CO 80210
- Type:
- Single Family
- Sq.Ft.:
- 3,103
- Status:
- Active
- Beds:
- 4
- Lot size:
- 0.21 Acres
- Year built:
- 1959
- Baths:
- 5.00
- MLS#:
- 5953469
- Subdivision:
- Southern Hills
ADDITIONAL INFORMATION
Welcome Home to Southern Hills Elegance! Nestled on a peaceful, tree-lined street in the highly sought-after Slavens Elementary district, this completely remodeled charmer is the perfect blend of modern luxury and timeless appeal. Situated on a spacious corner lot, this home has been transformed with meticulous attention to detail and high-end finishes throughout. Everything is new, fresh, and ready for you! This stunning renovation includes updated electrical, plumbing, sewer, windows, doors, roof, flooring, drywall, appliances, HVAC, fencing, and a sprinkler system. Thoughtful upgrades like an EV charger, an added bedroom and two baths, and custom built-ins in closets and the basement add convenience and style. Bright and airy, the home is flooded with natural light, creating a warm and inviting atmosphere. The main level features gleaming hardwood floors, a crisp, modern color palette, and an ideal layout for daily living and entertaining. The gourmet eat-in kitchen is a chef’s dream, showcasing a professional gas range with an overhead hood and a pass-through window to the backyard patio. The open-concept dining and living areas are anchored by a striking fireplace with floor-to-ceiling brick surround. A main-level home office and mudroom off the garage add to the home’s functionality. Upstairs, you’ll find three spacious bedrooms. The primary suite is a true retreat, featuring a spa-like bath with a bold blue tile shower, a private laundry closet, and exclusive access to the upper wrap-around deck. The fully finished basement offers even more living space, with a large family room, a wet bar for entertaining, and a generous bedroom with an attached bath. Step outside to your private backyard oasis, complete with a large covered patio, mature trees, and a vegetable garden. This serene space is perfect for relaxing or hosting gatherings. Don’t miss your opportunity to call this remarkable home your own!
- Type:
- Other
- Sq.Ft.:
- 936
- Status:
- Active
- Beds:
- 2
- Lot size:
- 1.46 Acres
- Year built:
- 1967
- Baths:
- 2.00
- MLS#:
- 4703769
- Subdivision:
- University Park
ADDITIONAL INFORMATION
This is truly the best location near Denver University, sitting directly across from the Ritchie center and within walking distance to all the cafes, pubs and shops that the area has to offer. This bright, beautiful condo has been completely remodeled and stands out as the best in the area. The kitchen flows right into the large living room where you can step out onto the oversized deck viewing the mountains and the excitement of the Denver University campus. The oversized primary suite has a nicely updated en-suite bathroom and opens up to the deck as well. Wake up to gorgeous Colorado views! The Secondary bathroom is nicely appointed and with two bathrooms it's a great place to spread out. This condo is move-in ready! Just bring your toothbrush as the stylish furniture comes with the condo.
- Type:
- Condo
- Sq.Ft.:
- 936
- Status:
- Active
- Beds:
- 2
- Lot size:
- 1.46 Acres
- Year built:
- 1967
- Baths:
- 2.00
- MLS#:
- 4703769
- Subdivision:
- University Park
ADDITIONAL INFORMATION
This is truly the best location near Denver University, sitting directly across from the Ritchie Center and within walking distance to all the cafes, pubs and shops that the area has to offer. This bright, beautiful condo has been completely remodeled and stands out as the best in the area. The kitchen flows right into the large living room where you can step out onto the oversized deck viewing the mountains and the excitement of the Denver University campus. The oversized primary suite has a nicely updated en-suite bathroom and opens up to the deck as well. Wake up to gorgeous Colorado views! The Secondary bathroom is nicely appointed and with two bathrooms it’s a great place to spread out. This condo is move-in ready! Just bring your toothbrush as the stylish furniture comes with the condo.
$2,725,000
1845 S Pennsylvania Street Denver, CO 80210
- Type:
- Single Family
- Sq.Ft.:
- 6,750
- Status:
- Active
- Beds:
- 7
- Lot size:
- 0.14 Acres
- Year built:
- 2023
- Baths:
- 7.00
- MLS#:
- 3050818
- Subdivision:
- Grant Sub
ADDITIONAL INFORMATION
Prepare to be captivated by this stunning 7 bed, 6 bath luxury residence, crafted to offer ultimate elegance and comfort, especially with its custom accessory dwelling unit (ADU). As you step into the grand entry foyer, you're welcomed into an open-concept, oversized living room that flows into an impeccable custom kitchen. This chef's dream kitchen is outfitted with top-of-the-line Thermador appliances, a Taj Majal Island, custom American cabinetry, and pantry. Upstairs, the owner's suite is a sanctuary of luxury, featuring a custom gas fireplace, a primary bedroom, and a spa-like ensuite bath with an oversized shower and a serene soaking tub. The spacious primary closet is thoughtfully designed with custom finishes for ultimate convenience. The second floor includes two additional private ensuite bedrooms, along with a versatile loft space ideal for relaxation or work. The top floor is dedicated to entertainment, complemented by an exceptional rooftop deck allowing enjoyment of the breathtaking views. Additionally, this floor provides the flexibility to accommodate a second office, perfect for those who need a quiet workspace with inspiring surroundings. The fully finished basement provides even more space for enjoyment. With a large open area perfect for a home theater or game room, two additional bright bedrooms sharing a full bath, and a flexible area ideal for a home gym. The outdoor area is a true retreat, boasting a private, covered patio that is perfect for hosting gatherings and enjoying year-round entertainment. Above the heated garage, a custom-designed second-floor ADU that adds even more value to this property. This versatile space can be used as a guest suite, private office, studio, or even rented out for additional income. Situated in a highly sought-after neighborhood where every amenity is within reach—including a farmer's market just a block away. Don’t miss the opportunity to own this truly one-of-a-kind property.
- Type:
- Single Family
- Sq.Ft.:
- 1,400
- Status:
- Active
- Beds:
- 3
- Lot size:
- 0.12 Acres
- Year built:
- 1926
- Baths:
- 2.00
- MLS#:
- 6182445
- Subdivision:
- Platt Park
ADDITIONAL INFORMATION
Welcome to Platt Park come and create the perfect home you want it to be by updating this property and building sweat equity in one of Denver's most sought-after neighborhoods. This bungalow is ready to be shined up. PLUS you have to check out this garage! Two Bedrooms on the main floor and additional bedrooms and a bathroom in the basement. The covered patio is not included in the square footage.
- Type:
- Condo
- Sq.Ft.:
- 766
- Status:
- Active
- Beds:
- 2
- Year built:
- 1960
- Baths:
- 1.00
- MLS#:
- 6194234
- Subdivision:
- Aspen Grove
ADDITIONAL INFORMATION
This condo is the best in the Aspen Grove complex! Situated in the heart of the University of Denver, Unit 106 is on the first floor corner with a large private patio. This is an ideal condo for investors ,students, university staff or families. It is move-in ready with an updated kitchen, newer cupboards, counters and appliances. The bright, sunny eating nook opens onto a large private corner patio. This desirable neighborhood is surrounded by many restaurants. university activities close to public transportation. The location is literally a 5 minute walk across the street from the new DU Science building and the Newman Performing Arts Center. A quiet courtyard holds a bike rack and a bench circling an enormous shade tree. The brick wall adds additional privacy. With only 18 units and the close proximity to the University of Denver, this updated, clean condo is a remarkable find. Aspen Grove Condos are iconic in this very popular urban Denver neighborhood. This unit also has great rental history. An investor's dream! Affordable, well situated, and available today! Immediate possession! Where can you find a property priced this reasonable in 80210? The listing agents are related to the owner. Seller is extremely MOTIVATED and will consider all reasonable offers.
$1,395,000
1806 S Logan Street Denver, CO 80210
- Type:
- Single Family
- Sq.Ft.:
- 2,867
- Status:
- Active
- Beds:
- 3
- Lot size:
- 0.18 Acres
- Year built:
- 1889
- Baths:
- 3.00
- MLS#:
- 5437303
- Subdivision:
- Platt Park
ADDITIONAL INFORMATION
NEW PRICE on this Iconic Victorian home with a rich history and lush, oversized lot in the heart of the coveted Platt Park neighborhood. This home has original details including a decorative fireplace, crown moulding, ornate staircase, and pretty door with stained glass. A bright, welcoming foyer leads to the cozy living room with large windows and fireplace. It spills into the ample dining room that features an original built-in sideboard and sliding glass door that opens to the private side patio with garden and water feature; an ideal space for entertaining friends and family. A fully renovated kitchen offers modern cabinetry, granite counters, and stainless appliances along with a sunny breakfast alcove. The second floor includes a large owner's suite with 5 piece bath including jetted tub, large walk-in closet with built-in features, and a sitting area. Two additional large bedrooms, updated full bath, and a vaulted family room create an inviting upstairs retreat. Additional amenities include a finished work-out/storage room in the basement with wine storage, and nice attached two car garage, a rare feature in a historic home. Beautiful newer wood flooring, carpet, and tile throughout along with designer paint colors make this home a turn-key property. An added bonus is the ADU zoning currently in place. The crowned jewel of the magnificent exterior architecture is the huge covered front patio where the current owners loved to hang out with family and friends, connecting with neighbors as they go by. So close to all Platt Park has to offer, including the sweet park just down the street with the Fleming Mansion, Senior Rec Center, and library, Pearl Street restaurants and shops, the famed Farmer's Market, and seasonal events and celebrations. Platt Park is a welcoming, fun community with quick, easy access to downtown Denver and the mountains. Fully fenced and ready for new owners and priced to sell, don't wait to see this special property and make it your own!
$1,149,300
2551 S Gilpin Street Denver, CO 80210
- Type:
- Single Family
- Sq.Ft.:
- 2,919
- Status:
- Active
- Beds:
- 4
- Lot size:
- 0.14 Acres
- Year built:
- 1951
- Baths:
- 3.00
- MLS#:
- 8769542
- Subdivision:
- Du /harvard Park
ADDITIONAL INFORMATION
Discover this exceptional property (MUCH BIGGER THAN IT LOOKS!) in the highly sought-after DU/Harvard Park neighborhood. This ranch-style home offers a beautiful,comfortable and spacious living environment. Elevated above the street for added privacy, the main floor welcomes you with a light-filled living room featuring abundant windows, with California-style wood shutters, and gleaming wood floors. The open layout seamlessly connects the living room, dining room, and a spacious kitchen, followed by a family room, all perfect for ease or entertaining. The family room, with its stone-faced gas fireplace, adds to the home's inviting atmosphere with acess to the backyard and it's two inviting patio areas to enjoy. The kitchen is a cook's dream, abundant custom craftsman-style cabinets and ample countertop space, ideal for culinary creativity. The main floor also includes a primary bedroom with a 3/4 bath and walk-in closet, as well as a large secondary bedroom with generous closet space and a full bath with a jetted tub. The lower level expands the living space with two additional large bedrooms, one featuring an egress window, and both offering ample closet space. This level also includes a media room with surround sound and TV, a spacious bar, an office/bonus/fitness room, a remodeled 3/4 bath, and three large storage closets. The beautifully landscaped front and back yards provide privacy and comfort, perfect for relaxation or entertaining. The patio and grass yard are enclosed by a privacy fence, with an additional patio attached to the two-car garage. The newly paved garage area also offers extra parking for quests or your camper. This home provides easy access to the local park, golf course, and recreation center, restaurants, shopping, and all that DU has to offer. Easy commute to Downtown and DTC. Don't miss the opportunity to make this exceptional property your new home. Experience comfort and creativity in a prime location.
- Type:
- Single Family
- Sq.Ft.:
- 2,924
- Status:
- Active
- Beds:
- 3
- Lot size:
- 0.14 Acres
- Year built:
- 2020
- Baths:
- 4.00
- MLS#:
- 4366164
- Subdivision:
- Platt Park
ADDITIONAL INFORMATION
The melding of a 1922 bungalow with a massive two-story addition built in 2020 gives this gorgeous Platt Park home unique possibilities. Whether you’re looking for income generating opportunities or a multigenerational living solution, this home can satisfy both. The house has been designed to have two distinct living spaces. The original side of the home functions almost like a separate ranch-style home with an expansive entryway, original hardwood floors, fresh paint, and updated lighting fixtures. This area also includes a stackable washer and dryer, a dining space, an updated bathroom with custom tile, and two cozy bedrooms. These amenities make it ideal for those who prefer single level living with easy access to essential areas. For the two-story addition the main level consists of an open kitchen, a large dining space, and a living room with three panel, folding glass wall that opens to the expansive, stamped concrete patio and professionally landscaped and fenced yard. This patio is perfect for everything from morning coffee to evening gatherings, offering a versatile space for outdoor living. The upper level is dedicated to a one-of-a-kind primary suite, complete with a custom walk-in closet and a large private balcony. The modern and new side of this home is rounded out with a finished basement with a large living area and half bath. No expense was spared when architecturally blending the old with the new. The home comes with various smart home features, tankless water heater, newer roof with transferrable warranty, and leased solar panels with a crazy low monthly payment. This Platt Park gem can’t be missed! Come experience this beautiful home and envision the possibilities in person.
$825,000
2810 S Cook Street Denver, CO 80210
- Type:
- Single Family
- Sq.Ft.:
- 1,550
- Status:
- Active
- Beds:
- 3
- Lot size:
- 0.18 Acres
- Year built:
- 1953
- Baths:
- 2.00
- MLS#:
- 6631012
- Subdivision:
- Wellshire Hills
ADDITIONAL INFORMATION
Welcome to 2810 S Cook Street, a fully remodeled tri-level home nestled in the highly sought-after Wellshire neighborhood and the renowned Slaven’s school district. This 2-bedroom + den (potential 3rd bedroom), 2-bathroom home was thoughtfully renovated in 2018, featuring a new kitchen with modern appliances, remodeled bathrooms, new electrical, plumbing, sewer line, drywall, West Elm light fixtures, and an open floor plan. The primary suite boasts a beautifully designed 5-piece bathroom and an expansive walk-in closet. Enjoy the convenience of new electric blinds in select rooms and tinted windows with dual reflective coating throughout the home. Benefit from the security of a hardwired Honeywell system that stays operational during power outages, complemented by a built-in generator connection that can provide the whole home with an alternate power source during power outages. A brand-new air conditioner and furnace were installed in June 2024. The 1-car attached garage includes new cabinetry and wall slats and there is additional 100 square feet of storage in the all-weather Tuff Shed. This prime location offers a 3-minute drive to Sprouts Farmers Market, Sweet Green, Chipotle, and the array of shops and restaurants on S Colorado Blvd and Kent Place. Close proximity to I-25, DTC, Downtown Denver, and Cherry Hills. Turn key and move in ready, you’ll love the convenience and charm this home offers - come see for yourself!
$1,599,000
2001 S Clarkson Street Denver, CO 80210
- Type:
- Single Family
- Sq.Ft.:
- 3,511
- Status:
- Active
- Beds:
- 4
- Lot size:
- 0.08 Acres
- Year built:
- 2024
- Baths:
- 5.00
- MLS#:
- 7519710
- Subdivision:
- Plat Park
ADDITIONAL INFORMATION
Poised in Platte Park, this new construction residence flourishes with modern finishes. Picturesque landscaping surrounds a modern wood-paneled & stucco exterior with a covered porch. Further inside, an open-concept layout well-suited for entertaining unfolds with light wood flooring. Modern and timeless finishes throughout and illuminated by contemporary lighting. Grounded by a center island with seating, a stylish kitchen showcases sleek cabinetry and high-end appliances. A sleek fireplace warms a spacious living area as folding glass doors open to a private patio. A sizable primary suite is complemented by a spa-like bath and a large, walk-in, custom closet. Discover flexible living space on a finished lower level featuring a rec room with a wet bar and a beverage fridge. Retreat to a third-level entertaining area with a sleek wet bar with beverage center and access to an expansive rooftop deck with stunning views. Enjoy a coveted location within easy walking distance to fantastic shops and restaurants on Pearl St. and with proximity to Plat Park and Wash Park.
- Type:
- Single Family
- Sq.Ft.:
- 1,753
- Status:
- Active
- Beds:
- 4
- Lot size:
- 0.11 Acres
- Year built:
- 1927
- Baths:
- 2.00
- MLS#:
- 5273661
- Subdivision:
- Rosedale
ADDITIONAL INFORMATION
Welcome to this charming home in Denver's desirable Platt Park neighborhood! Beautifully maintained front gardens lead up to the inviting front entry and sunny front porch, perfect for relaxing with a morning coffee. Inside, you're greeted by gorgeous hardwood floors that flow throughout the main level, adding warmth and character to the home. The living room features a cozy wood-burning fireplace with built-in bookshelves on either side. The dining room, adjacent to the living room, offers ample space for family meals and entertaining. It seamlessly connects to the kitchen which features granite countertops, stainless steel appliances, and a built-in hutch for additional storage. The main level offers two spacious and sunny bedrooms, each providing a peaceful retreat at the end of the day. The main level full bathroom is conveniently located between the bedrooms. The basement expands your living space significantly, featuring an additional living room complete with a kitchenette, which could be used as an ADU! You'll also find a laundry area, two additional non-conforming bedrooms, and a full bathroom, offering flexibility for various uses. Step outside to discover your own urban oasis in the backyard. A large patio shaded by a mature tree provides plenty of space for outdoor furniture, making it an ideal spot for summer barbecues and gatherings. There are also several gardening spaces where you can cultivate your favorite plants and flowers. Access to the detached one-car garage is conveniently found through the backyard. This home’s amazing location is within walking distance to Harvard Gulch Park, offering green spaces and recreational facilities. You’ll also enjoy the convenience of nearby restaurants, grocery stores, and the vibrant DU area, all nestled within a quiet and friendly neighborhood. Don’t miss out on the opportunity to own this delightful home in a prime location!
$1,860,000
1468 S Washington Street Denver, CO 80210
- Type:
- Single Family
- Sq.Ft.:
- 2,924
- Status:
- Active
- Beds:
- 5
- Lot size:
- 0.11 Acres
- Year built:
- 1892
- Baths:
- 6.00
- MLS#:
- 3802065
- Subdivision:
- Platt Park
ADDITIONAL INFORMATION
A prime investment opportunity in the highly sought-after Platt Park neighborhood of Denver! This unique property, perfectly situated near the bustling and vibrant Old South Pearl Street, boasts three separate, livable units, each offering modern design and high-end finishes. Front Unit: Step into the 4-bedroom, 3-bathroom front unit, where contemporary style meets comfort. The open-concept living area features hardwood floors, a gourmet kitchen with stainless steel appliances, and modern countertops and cabinetry. The primary suite includes an en suite bathroom with a double vanity and walk-in shower. Three additional bedrooms or two bedrooms and a main floor office as well as two additional baths provide ample space for tenants or owner-occupiers alike. Attached Unit: The attached unit is a perfect blend of efficiency and elegance, offering 1 bedroom and 2 bathrooms. This unit mirrors the high-end finishes of the front unit, with an equally impressive kitchen, stylish living area, and a cozy bedroom that includes a private bath. ADU Unit: Above the detached 2-car garage, you’ll find a charming ADU (Accessory Dwelling Unit). This space is ideal for short-term rentals, as a guest suite, or a long term rental for a single person, providing a unique, self-contained living area that enhances the property’s income potential. Location: Nestled in one of Denver's most desirable neighborhoods, this property is just a stone's throw away from the shops, restaurants, and cafes of Old South Pearl Street. With easy access to public transportation, parks, and top-rated schools, it offers unparalleled convenience and charm.
$2,385,000
1601 S Columbine Street Denver, CO 80210
- Type:
- Single Family
- Sq.Ft.:
- 5,180
- Status:
- Active
- Beds:
- 5
- Lot size:
- 0.14 Acres
- Year built:
- 2024
- Baths:
- 6.00
- MLS#:
- 8840334
- Subdivision:
- Stearns Sunnyview Add
ADDITIONAL INFORMATION
Experience the pinnacle of luxury living at 1601 S Columbine, a 5 bed/6 bath extravagant modern corner lot home located in Correy Merrill. Upon stepping inside, you'll be captivated by superior craftsmanship and premium materials, including expansive Floor to ceiling Fibrex Anderson windows that illuminate the hand-troweled drywall finish with natural light. White oak engineered hardwood floors flow through the spacious open area into a dream kitchen, equipped with Thermador double ovens, Thermador cooktop, Thermador dishwasher, a side-by-side column refrigerator, and drawer microwave. The kitchen and walk-in pantry are lined with custom American cabinetry, highlighted by under-cabinet lighting, and a striking black quartz waterfall island. The elevated living room centers around a fireplace adorned with unique Porcelanosa tiling and offers access to the outstanding outdoor spaces, perfect for entertaining equipped with gas piping for firepit & BBQ. The powder bath features a floating quartz vanity and a stone vessel sink, adding a touch of elegance. The home also includes a beautiful mudroom with a convenient dog wash. Heading up the personalized open view staircase to the serene primary suite, featuring a grand balcony that opens the room as well as has a stunning customizable outdoor fireplace on the private porch (expandable) that puts out serious heat. The unique primary bath showcases a notable freestanding soaking tub, triple headed shower, and heated floors. This suite also comes complete with a huge primary closet and café bar with easy access to laundry room. The lower level offers a spacious 10-foot tall basement with a stunning full sized wet bar ready to captivate your guests. Ideally situated, this home offers easy access to I-25,a quick seven-minute bike ride to Wash Park, and is a three-minute drive to the charming shops/restaurants/bars of Bonnie Brae. No HOA. 1-year warranty from the builder. Owner to verify property taxes.
$3,695,000
1240 S Elizabeth Street Denver, CO 80210
- Type:
- Single Family
- Sq.Ft.:
- 6,617
- Status:
- Active
- Beds:
- 6
- Lot size:
- 0.18 Acres
- Year built:
- 2018
- Baths:
- 6.00
- MLS#:
- 9604090
- Subdivision:
- Cory Merrill
ADDITIONAL INFORMATION
Builder’s Personal Residence in in the heart of the Cory Merrill neighborhood. 6 spacious bedrooms and 6 bathrooms on an oversized lot. Open-concept layout, seamlessly blending living spaces for ultimate comfort and elegance w/ a gourmet kitchen, high-end appliances, custom walnut cabinetry, sleek countertops and large windows that seamlessly integrate indoor and outdoor space. The basement boasts 12' ceilings and includes a media room with a 100” screen and HD projector, alongside a wet bar with a full-sized refrigerator, dishwasher, oven/microwave, and ice machine. Additionally, there's a bunkroom with 125-year-old reclaimed barn wood featuring 4 queen bunks, and a 6-person spa-like steam room. A bonus game/workout room with 14' ceilings is built under the garage. Upgrades include radiant heating throughout, ice melt on all exterior walkways, a heated 2-car attached garage, and an extra detached 3rd car garage with a 12’ garage door and 17’ ceilings. The entire house, including shades and lights, is controlled by phone. The beautifully landscaped backyard with a patio area is perfect for al fresco dining and the large windows that allow natural light to flood the rooms, enhancing the bright and airy atmosphere. Upstairs, the primary bedroom is a luxurious sanctuary with large windows, a spacious layout, a private balcony and an ensuite bathroom with dual vanities, a soaking tub, and a walk-in shower dual walk-in closets with custom cabinetry. The third floor is a versatile space which opens to a rooftop deck and includes a wet bar, ensuite bathroom and walk-in closet. With its timeless design, luxurious amenities, and prime location in one of Denver's most sought-after neighborhoods, this property is a must-see.
$1,150,000
1442 S Lincoln Street Denver, CO 80210
- Type:
- Single Family
- Sq.Ft.:
- 1,976
- Status:
- Active
- Beds:
- 4
- Lot size:
- 0.11 Acres
- Year built:
- 1909
- Baths:
- 3.00
- MLS#:
- 4461959
- Subdivision:
- Platt Park
ADDITIONAL INFORMATION
Fully renovated bungalow with unique finishes and many features in desirable Platt Park neighborhood. Landscaped front yard, porch and rare, 50+ ft side drive accommodating multiple vehicles, RV, boat, etc. Herringbone marble tile entryway into spacious living/dining room with fireplace and archways. Two bedrooms, one with built-in shelves and a walk-in closet, and a full bathroom with marble hex tile & console sink are off the living area. Recessed lighting, large double pane/double hung windows, and ample distance from neighboring homes enhances the bright & airy appeal. Handmade Moroccan zellige tile in all 3 bathrooms and the kitchen (backsplash). Kitchen includes custom inset cabinetry, soapstone countertops & farmhouse sink, GE stainless appliances, floating shelves and handmade Belgian reproduction terracotta floor tile. The back family room is open to the kitchen, with French doors leading to the back patio. The 3/4 bath/laundry room has a laundry folding bar, encaustic tile flooring & a pantry closet. The basement has storage and the 4th bedroom option, or it can be kept as a flex room for media, toys, etc. The stairs include (removable) riser wallpaper (Rifle Paper). Upstairs is the bright and airy 2nd level with 3 skylights. The spacious loft has a linen closet and double glass door access to the addition roof (rooftop patio possible). The primary suite has 2 separate closets, a west-facing bay window, and a bathroom with a spacious shower and separate soaking tub. The backyard includes a 400 sq ft paver patio, grassy lawn, separate flower & vegetable gardens, grilling area, a shed, dog run, extra storage, and an oversized 2 car garage with an 8 foot door (room for golf simulator). Walk to shops, grocery, dining & nightlife, Old S Pearl St and S Broadway, 3 blocks to Platt Park, 6 blocks to lightrail and eventual Gates redevelopment. *Seller has ability to make improvements including paint, wood floors refinish & basement bdrm egress & doors.
Andrea Conner, Colorado License # ER.100067447, Xome Inc., License #EC100044283, [email protected], 844-400-9663, 750 State Highway 121 Bypass, Suite 100, Lewisville, TX 75067

Listings courtesy of REcolorado as distributed by MLS GRID. Based on information submitted to the MLS GRID as of {{last updated}}. All data is obtained from various sources and may not have been verified by broker or MLS GRID. Supplied Open House Information is subject to change without notice. All information should be independently reviewed and verified for accuracy. Properties may or may not be listed by the office/agent presenting the information. Properties displayed may be listed or sold by various participants in the MLS. The content relating to real estate for sale in this Web site comes in part from the Internet Data eXchange (“IDX”) program of METROLIST, INC., DBA RECOLORADO® Real estate listings held by brokers other than this broker are marked with the IDX Logo. This information is being provided for the consumers’ personal, non-commercial use and may not be used for any other purpose. All information subject to change and should be independently verified. © 2024 METROLIST, INC., DBA RECOLORADO® – All Rights Reserved Click Here to view Full REcolorado Disclaimer
| Listing information is provided exclusively for consumers' personal, non-commercial use and may not be used for any purpose other than to identify prospective properties consumers may be interested in purchasing. Information source: Information and Real Estate Services, LLC. Provided for limited non-commercial use only under IRES Rules. © Copyright IRES |
Denver Real Estate
The median home value in Denver, CO is $576,000. This is higher than the county median home value of $531,900. The national median home value is $338,100. The average price of homes sold in Denver, CO is $576,000. Approximately 46.44% of Denver homes are owned, compared to 47.24% rented, while 6.33% are vacant. Denver real estate listings include condos, townhomes, and single family homes for sale. Commercial properties are also available. If you see a property you’re interested in, contact a Denver real estate agent to arrange a tour today!
Denver, Colorado 80210 has a population of 706,799. Denver 80210 is less family-centric than the surrounding county with 28.55% of the households containing married families with children. The county average for households married with children is 32.72%.
The median household income in Denver, Colorado 80210 is $78,177. The median household income for the surrounding county is $78,177 compared to the national median of $69,021. The median age of people living in Denver 80210 is 34.8 years.
Denver Weather
The average high temperature in July is 88.9 degrees, with an average low temperature in January of 17.9 degrees. The average rainfall is approximately 16.7 inches per year, with 60.2 inches of snow per year.
