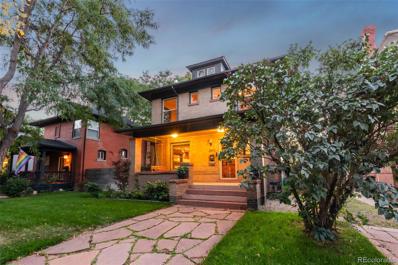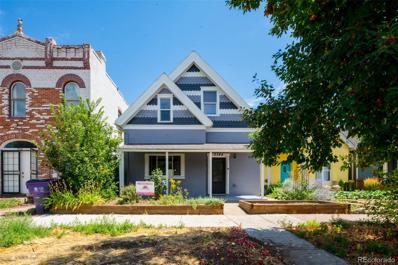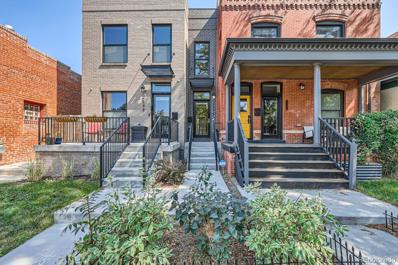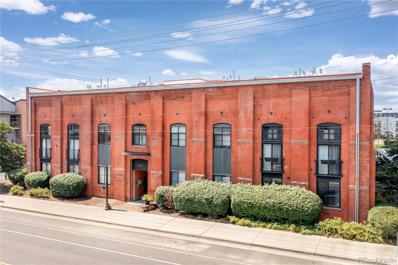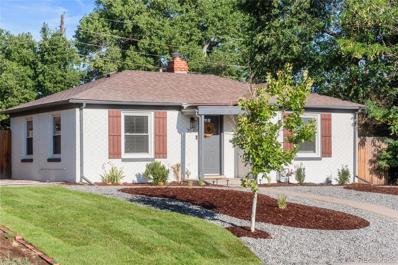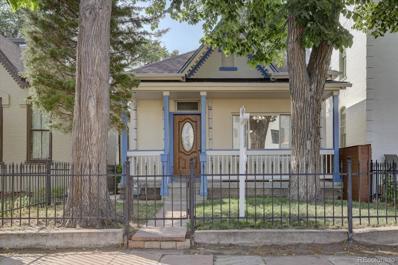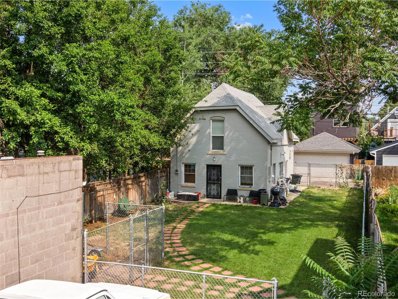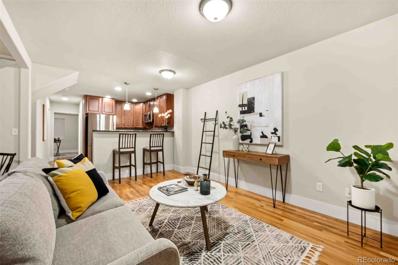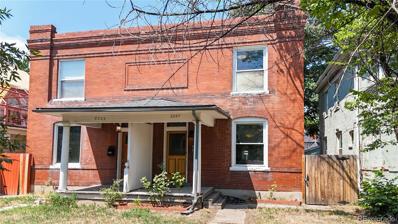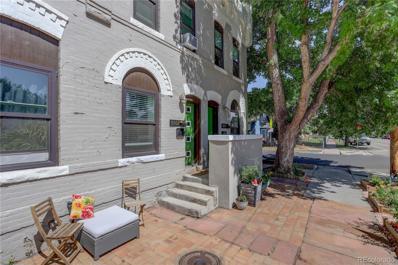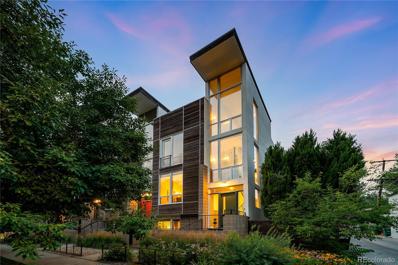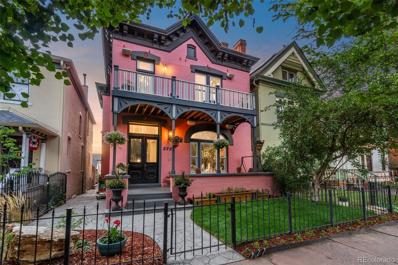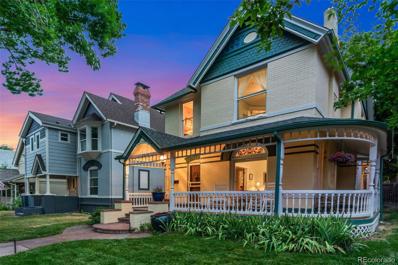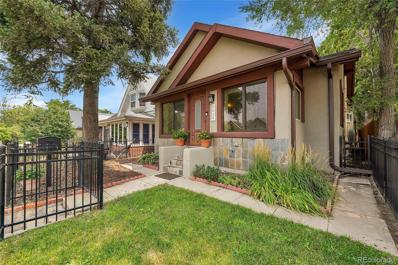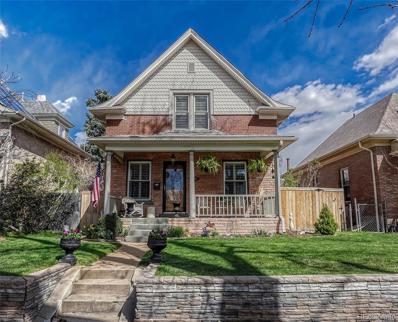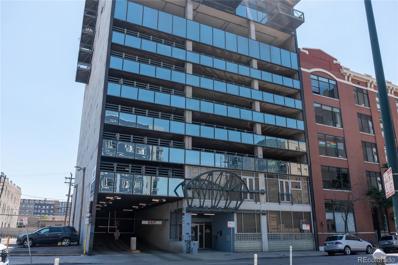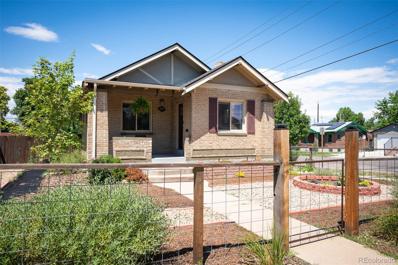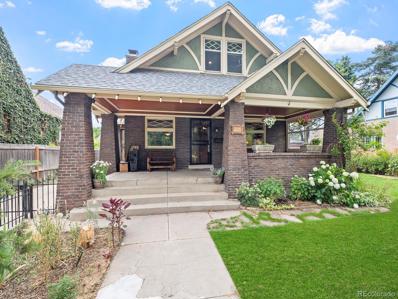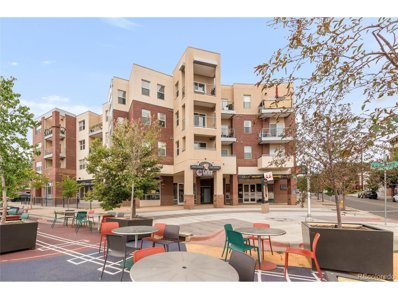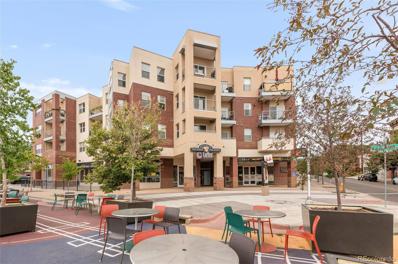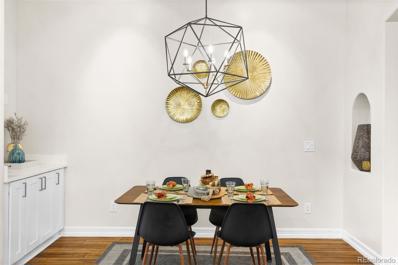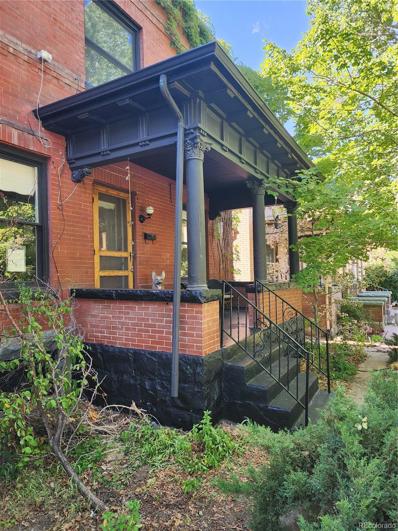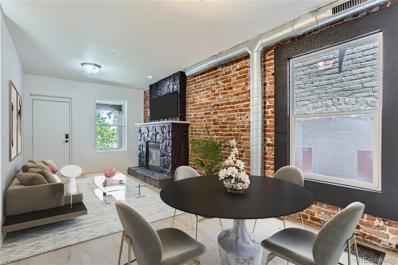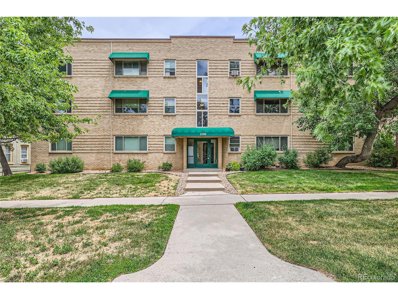Denver CO Homes for Sale
$1,100,000
2845 N Vine Street Denver, CO 80205
- Type:
- Single Family
- Sq.Ft.:
- 2,391
- Status:
- Active
- Beds:
- 4
- Lot size:
- 0.14 Acres
- Year built:
- 1909
- Baths:
- 4.00
- MLS#:
- 5433154
- Subdivision:
- Whittier
ADDITIONAL INFORMATION
Welcome to 2845 N. Vine Street, a true Denver Square exuding elegance and sophistication. This stunning home, located in the heart of Whittier, Denver, offers a rare opportunity to own a property on a double lot. Meticulously remodeled to the highest standards, every detail of this home reflects the care and craftsmanship of its owners. Spanning 2391 square feet, this residence boasts 4 bedrooms and 4 bathrooms. As you step inside, you are greeted by a grand foyer that sets the tone for the refined interiors. The eye is drawn to the detailed woodworking from the floors, staircase and moldings, a quality that stands the test of time. The formal dining room is perfect for hosting intimate gatherings, while the fireplace adds a touch of warmth and comfort to the living spaces. The gourmet kitchen is adorned with marble countertops, like new stainless steel appliances, gas range. and a pantry. Dual pane windows flood the home with natural light, creating a serene ambiance throughout. A highlight of the property is the backyard. The custom wood deck is oversized to entertain and enjoy your retreat in the city. This escape is complete with 2 pergolas. The lot can have a full additional dwelling unit added to it and still have an oversized yard, a true value add of the lot size. The large 2 car detached garage is heated and insulated. On the upper level of the Square you will find soaring ceilings that bring in an abundance of natural light. This level is complete with a large primary suite with 2 closets, a balcony and a designer's dream bathroom. The level is complete with 2 additional bedrooms and full bath. The property also presents an excellent income potential, with the possibility of converting the basement into a 1 bed, 1 bath apartment complete with a full kitchen. Alternatively, the spacious basement can be seamlessly integrated into the main living area, offering versatility for the new owner. This property is truly one of a kind and ready for a new owner.
- Type:
- Single Family
- Sq.Ft.:
- 1,596
- Status:
- Active
- Beds:
- 4
- Lot size:
- 0.06 Acres
- Year built:
- 1888
- Baths:
- 3.00
- MLS#:
- 2842225
- Subdivision:
- Whittier
ADDITIONAL INFORMATION
Experience the urban conveniences of Denver’s alluring Whittier Neighborhood from the contemporary comforts of this Victorian-era home. A freshly-painted, charming exterior boasts front yard with raised garden beds and covered porch. Home is equipped with Solar to help cover the home’s energy use, a great benefit to you, the new homeowner. Inside, two bedrooms with walk-in closets are joined by a ¾-bath and open-concept living and dining rooms, as well as a quaint eat-in kitchen adorned with chic exposed brick wall, stainless appliances, granite counters and entry to a backyard oasis with covered patio, deck and storage shed. Stairs from the living room lead to the second-floor where an oversized landing reveals a peaceful primary bedroom retreat with vaulted ceilings overhead, large exterior balcony and bathroom ensuite characterized by dramatic roof lines. Also upstairs, an additional full-bath is flanked by a fourth bedroom with walk-in closet; plus, separate laundry room with storage. The basement provides another 100 sqft of extra storage space. Solar Panels installed on roof, providing savings on electrical bill. Average electric is only $18/month. Whittier is within close proximity to beloved and bustling RiNo Art District, City Park, Downtown Denver, and many neighborhood haunts. Easy access to public transit and several major thoroughfares for travel throughout the Mile High City.
$1,100,000
2846 Champa Street Denver, CO 80205
- Type:
- Townhouse
- Sq.Ft.:
- 2,277
- Status:
- Active
- Beds:
- 2
- Lot size:
- 0.03 Acres
- Year built:
- 2019
- Baths:
- 3.00
- MLS#:
- 2547772
- Subdivision:
- Curtis Park
ADDITIONAL INFORMATION
This stunning urban contemporary style home exudes sophistication with clean lines, natural materials and a fabulous location in Historic Curtis Park. No detail has been spared, beginning with the beautifully appointed kitchen with custom cabinetry, Kitchen Aid Stainless Steel appliances and Quartz countertops. The open floor plan boasts white oak, wide plank floors throughout the main living space and staircase, in addition to the cozy living space complete with gas fireplace. Contemporary and high-end matte black hardware is featured throughout the home beginning with the black clad Aluminum front door. The very spacious primary suite is outfitted with black-out top down, bottom-up window shades as well as a generous primary closet, en-suite bathroom with double vanities and laundry room with cabinetry. From here a trip up to the roof top deck reveals a pleasant surprise of an outdoor living area with great city and mountain views. Gas firepit complete with a gas line is a negotiable item for the new homeowners. Fully finished basement with media room and 2nd bedroom or office space also has its own bathroom. Detached oversized garage comes with 11' ceilings and plenty of storage space. Perfect for your furry friends is the fenced in grassed backyard that leads to the Garage and back entrance to the home. Notable features/upgrades include Ring front doorbell, Google smart Nest thermostat, voice activated light switches with dimmers, Smart lock garage door, window treatments throughout the home including blackout shades in basement and primary bedrooms, and whole house humidifier. NO HOA fees! The access to Curtis Park, thriving RiNo, minutes' walk to Barcelona Wine Bar, 17th Street restaurant row and much more make this one to see! This amazing home awaits you.
- Type:
- Condo
- Sq.Ft.:
- 866
- Status:
- Active
- Beds:
- 1
- Year built:
- 1885
- Baths:
- 1.00
- MLS#:
- 6531828
- Subdivision:
- River North Arts District
ADDITIONAL INFORMATION
Discover the charm of urban living with this stunning ground floor loft at Fire Clay Lofts in Denver. Ideally situated in the vibrant and evolving Ballpark District, this residence offers unparalleled convenience, just a short walk from Coors Field, Mission Ballroom, and a diverse array of breweries and restaurants. Step inside to find a beautifully designed open floor plan featuring exposed brick walls and gleaming hardwood flooring. The spacious layout includes a comfortable living room, a formal dining area, and a stylish kitchen with granite-tiled countertops. Enjoy the tranquility of the back patio space, surrounded by greenery and offering a peaceful retreat with no direct neighbors behind you, as the loft backs to the Rockies parking lot. Additional features of this exceptional loft include an HOA that covers water, sewer, and trash, making urban living both stylish and hassle-free. Embrace the best of city living in this prime location, where every convenience is at your doorstep and the heart of Denver is right outside your door!
- Type:
- Single Family
- Sq.Ft.:
- 1,414
- Status:
- Active
- Beds:
- 4
- Lot size:
- 0.16 Acres
- Year built:
- 1945
- Baths:
- 2.00
- MLS#:
- 7087094
- Subdivision:
- Clayton
ADDITIONAL INFORMATION
Welcome home! This beautifully updated and well-maintained 4 bed/2 bath, single family home, located in the Clayton neighborhood of Denver, greets you with curb appeal that can’t be beat! Upon entry you are welcomed by an open floor plan, with kitchen, living and dining room connectivity. The large windows allow an abundance of natural light, feeling like home already with character elements including arched doorways, turquoise subway tile kitchen backsplash and a live wood storage feature above the stairs. Two full bathrooms on the main and lower levels allow comfortable living for homeowners and guests alike. Outside the home you will find the newly xeriscaped (2024) front yard for low-maintenance upkeep, as well as a large, private backyard oasis, fenced in and equipped with a garden bed, storage shed and covered and uncovered social areas - including a fire pit and covered bar with a gas grill. Two private parking spots in the back belong to the house. Notable seller upgrades include refinished floors (upstairs) and new vinyl in the basement to replace carpets, A/C installed, recessed lighting and updated light fixtures, as well as custom blinds, refreshed interior and exterior paint and Yale locks. Roof and furnace are 2017. This home is centrally nestled, just 5 minutes north of City Park, with ease of proximity to all the shops and restaurants in Park Hill to the east, or take the new 39th ave. greenway that drops you into the buzzing RiNo neighborhood. Beat the airport traffic as this home is 0.7 miles from the 40th & CO RTD for easy access to DIA. The proximity to I-70 allows for an accessible commute, whether you’re headed downtown, or to a weekend in the mountains! Don’t miss your chance to see this home before it’s gone!
$585,000
2733 Champa Street Denver, CO 80205
- Type:
- Single Family
- Sq.Ft.:
- 882
- Status:
- Active
- Beds:
- 2
- Lot size:
- 0.07 Acres
- Year built:
- 1886
- Baths:
- 1.00
- MLS#:
- 9423146
- Subdivision:
- Curtis Park
ADDITIONAL INFORMATION
***HUGE PRICE REDUCTION*** The City is replacing the water line 10/23-25. Please park on 28th St during this period. Discover modern luxury blended with historic charm in this beautifully remodeled single-family home nestled in Denver’s Historic Curtis Park neighborhood. Just blocks from Denver's vibrant RiNo Arts and Culture district featuring amazing restaurants, shops, live music and street art. Light rail stop and bike lane in front of the home make for an easy car free commute to downtown. This residence also offers off street parking for one vehicle. Open living space with high ceilings and large windows that flood the space with natural light. The gourmet kitchen boasts new appliances, unique granite countertops, and brand-new cabinetry. Additionally, a private office/3rd non conforming bedroom is ideal for working from home or creative projects. This space could also be converted to an income producing short term rental. The fully fenced backyard offers a private retreat with space to entertain or garden. With no HOA restrictions, you can enjoy freedom and flexibility. Thoughtfully renovated to combine modern comforts with timeless character, this is a rare opportunity to own a piece of Denver’s history with all the modern amenities you desire. A list of updates is included in the supplements. Schedule your private showing today!
$750,000
2824 Champa St Denver, CO 80205
- Type:
- Other
- Sq.Ft.:
- 1,740
- Status:
- Active
- Beds:
- 2
- Lot size:
- 0.11 Acres
- Year built:
- 1954
- Baths:
- 2.00
- MLS#:
- 5991582
- Subdivision:
- Curtis Park
ADDITIONAL INFORMATION
Unique opportunity in Curtis Park! Current land use: Mixed Use Retail/Residential. Zoned as: U-RH-2.5. LIVE/WORK or Build your own Single Family Rowhome! Welcome to 2824 Champa St, a prime spot in the Historic District of Curtis Park. Blocks from RiNo, Five Points, Downtown, This 2-bedroom, 2-bathroom home sits on a spacious 4,698 sqft lot, zoned for both Retail and Residential use. Located in the vibrant heart of Denver, this property not only offers convenience and investment potential but also carries local history- once home to one of Curtis Park's first upholstery shops. A unique opportunity to own in one of Denver's historic neighborhood! This property is a blank canvas for a profitable fix-and-flip, custom home, and or live/work lifestyle. The mixed-use zoning opens up numerous possibilities! Seize this chance to own a property rich with potential! Please contact listing agent with any questions!
$599,000
1517 E 36th Avenue Denver, CO 80205
- Type:
- Single Family
- Sq.Ft.:
- 1,189
- Status:
- Active
- Beds:
- 2
- Lot size:
- 0.06 Acres
- Year built:
- 1886
- Baths:
- 2.00
- MLS#:
- 6832283
- Subdivision:
- Hyde Park
ADDITIONAL INFORMATION
Welcome to this beautiful home nestled in the heart of the Cole neighborhood in Denver, Colorado. This property qualifies for Sunflower Bank's Community Reinvestment Act program, ask your agent for details on a great lender credit! A perfect blend of comfort, style, and convenience, making it an ideal choice for those seeking a tranquil yet vibrant lifestyle. With its prime location, numerous amenities, and inviting atmosphere, this home offers a great opportunity. As you approach the house, you'll immediately be captivated by its picturesque curb appeal with fenced in extended front patio. The charming front porch provides the perfect spot to relax and enjoy the beautiful Colorado weather. Upon entering the home, you'll be greeted by a warm and open atmosphere. The spacious living room features large windows that flood the space with natural light, creating a bright and airy ambiance. The hardwood floors add a touch of elegance, while the neutral color palette allows for easy customization to suit your personal style. The open-concept layout seamlessly connects the living room to the dining area and kitchen. You will love the modern appliances, ample cabinet & counter space, and a convenient breakfast bar. The main level also includes a versatile room that can be used as a home office, den, or bedroom. Upstairs, you'll find the spacious primary suite, featuring a large bedroom with plenty of natural light. Stepping outside, you'll discover a private backyard oasis. The popular and growing Rino District is just a short walk away, offering a plethora of shopping, dining, and entertainment options. This home is situated on a peaceful and quiet block. With its close proximity to schools, shopping and major highways, this property offers both convenience and tranquility. All major systems have been serviced and the home is freshly painted- move right in to peace of mind!
$629,000
2227 N Ogden Street Denver, CO 80205
- Type:
- Townhouse
- Sq.Ft.:
- 1,382
- Status:
- Active
- Beds:
- 3
- Lot size:
- 0.07 Acres
- Year built:
- 1894
- Baths:
- 1.00
- MLS#:
- 8857819
- Subdivision:
- San Rafael
ADDITIONAL INFORMATION
Charming, welcoming half-duplex in Denver's San Rafael Historic District and adjacent to the sought-after Whittier neighborhood! Too many architectural details to mention, highlighted by original hardwood flooring, elevated ceilings, and tasteful trim molding. Warm color palette adds to the sense of warmth and comfort in the living and dining rooms, while the kitchen boasts a contemporary feel with stainless appliances. Upstairs find 3 spacious bedroom including back bedroom with fantastic brick accent wall. Furnace and A/C replaced by current owner, plus tankless Paloma Hot Water Heater for efficiency. Detached 2-car garage and fenced yard add security and privacy. Ideally located between Lower Downtown and City Park, with quick access to Presbyterian St Luke's Medical Center, Cheesman Park, Denver Botanic Gardens, and lots of fine dining along E 17th Ave. Welcome Home!!
- Type:
- Townhouse
- Sq.Ft.:
- 766
- Status:
- Active
- Beds:
- 2
- Lot size:
- 0.01 Acres
- Year built:
- 1892
- Baths:
- 1.00
- MLS#:
- 5556893
- Subdivision:
- Cole, Rino,
ADDITIONAL INFORMATION
THIS HOME QUALIFIES FOR SPECIAL COMMUNITY FINANCING AND REDUCED POINTS. "SELLER WILLING TO NEGOTIATE UP TO A 2% BUYDOWN". This charming two-bedroom, one-bathroom townhouse is a great opportunity for those looking for a cozy and affordable home. With over 760 square feet of living space, this property is perfect for those who want to live in a convenient location without sacrificing comfort. The primary bedroom is spacious and can comfortably fit a queen-sized bed and other furniture. The second bedroom is also a good size and can be used as a guest room or home office. The bathroom is updated and features a shower/tub combo. The living room is bright and airy, with plenty of natural light coming in from the windows highlighting the hardwood floors. The kitchen was updated with newer cabinets, stainless steel appliances and a storage nook with a full-sized washer/dryer. There is also a small, fenced backyard with a smoker. This home boasts a new roof 2019 (with 10 year warranty), new sewer line 2020 and new water main 2023. The location of this property is ideal, only two blocks to the bus and seven blocks to the light rail, making it easy to get around the city. There’s a new public park on the border of the popular and exploding RINO District. This neighborhood will not be the same very long, as developments continue to grow around the area with all that RINO has to offer: some of Denver's best restaurants, bars and other hot spots. Great location and many amenities.
$1,000,000
431 24th Street Denver, CO 80205
- Type:
- Townhouse
- Sq.Ft.:
- 2,474
- Status:
- Active
- Beds:
- 3
- Lot size:
- 0.06 Acres
- Year built:
- 2006
- Baths:
- 4.00
- MLS#:
- 2856121
- Subdivision:
- Five Points
ADDITIONAL INFORMATION
This towering end-unit townhome offers a perfect blend of modern luxury and urban convenience. The open-concept living area is flooded with natural light, thanks to its south-facing position and oversized windows. Don’t miss hardwood flooring throughout. The sleek chef’s kitchen features quartz countertops, custom cabinetry, a gas range, and stainless steel appliances. Enjoy the additional spacious main level back deck with a gas hookup for grilling, or unwind in your expansive, fenced-in side yard—a blank canvas awaiting your personal touch. It's RARE to find a townhome in this neighborhood with as much outdoor space as this one, featuring an oversized rooftop deck with incredible downtown views and a back deck off the living room with a built-in fireplace. ADDITIONALLY, check out the huge, fenced-in, private side yard that has never been used and awaits a new owner's personal touch. The primary en-suite is a true retreat, boasting a dual vanity and a large walk-in closet. A second bedroom and bathroom as well as laundry are on this level as well. The lower level is versatile and functional, with a third bedroom suite that includes a Murphy bed, perfect for guests or a home office. Microwave, fridge, washer/dryer all replaced within last two years and several lighting upgrades. With no HOA fees and a simple party-wall agreement, maintenance is low and hassle-free. Water, landscaping and snow removal costs are shared among the five units in the building. Located in an ideal spot, you'll be within walking distance to the vibrant RiNo neighborhood, downtown Denver, and Five Points, offering endless dining, shopping, and entertainment options. Don’t miss out on this modern, low-maintenance gem. Come see this stunning property and make it your new home today!
$2,299,000
2721 Curtis Street Denver, CO 80205
- Type:
- Single Family
- Sq.Ft.:
- 4,385
- Status:
- Active
- Beds:
- 4
- Lot size:
- 0.09 Acres
- Year built:
- 1892
- Baths:
- 5.00
- MLS#:
- 4364703
- Subdivision:
- Curtis Park
ADDITIONAL INFORMATION
This one-of-a-kind home, situated on a quiet tree-lined street of stately Victorian homes in historic Curtis Park, lies just a few blocks from the center of RiNo. When you step into 2721 Curtis, you’ll be transported to a whimsical, Victorian era, ‘Alice in Wonderland’ atmosphere, where all its charm and character will be felt. From its original walnut staircase and wide plank pine floors to the cast-iron fireplaces, over 10-ft ceilings, and ornate woodwork, this home retains the beauty and integrity of its Victorian roots. Nearly every light fixture is a hand-selected 1800s antique, with its museum-quality railcar light fixtures as outstanding, rare pieces of history. A state-of-the-art whole house sound system, with 45 speakers throughout, offers sound control in every room. Gigabit internet. Its eight, 4k camera suite enables monitoring from a simple app. A new, state-of-the-art commercial heat pump HVAC system, with controls for each floor. Navien on-demand water heat system. With over 4300 finished sqft, the house has plenty of room to entertain, live and work. The large kitchen showcases a center island, marble countertops, farm style sinks, stainless appliances, and a huge custom pantry. The second floor features an additional library, three bedrooms and two baths. The primary suite on the second floor boasts a decorative fireplace, a relaxing balcony overlooking Curtiis Street, and a beautiiful ‘blue celeste’ Argentinian marble bath with a walk-in, rainfall shower and Rohl fixtures. The third floor features another primary suite with bath, custom top-of-the-line, mahogany Loewen windows and French doors opening to a balcony with stunning mountain and city skyline views. The basement features original stone walls, antique arched doors, reclaimed wood floors, and a granite bar top imported from Madagascar. Home theater with custom, app-controlled lighting and immersive 13-speaker surround sound movie theater with a 72-in TV and tech rack included in sale.
$1,150,000
2616 N Lafayette Street Denver, CO 80205
- Type:
- Single Family
- Sq.Ft.:
- 2,141
- Status:
- Active
- Beds:
- 3
- Lot size:
- 0.11 Acres
- Year built:
- 1886
- Baths:
- 3.00
- MLS#:
- 7391301
- Subdivision:
- Whittier
ADDITIONAL INFORMATION
This gracious home with private garden is perfectly located on a beautiful tree-lined block in Whittier within a 20 minute walk of the excitement of RiNo, the green expanse of City Park, the restaurants of Uptown and the music scene in Five Points. The home has been lovingly cared for and renovated by the current owners. Its graceful wrap around porch, rebuilt in 2018, and the red sandstone entry, provide unique curb appeal. This light-filled home retains its original charm while providing carefully engineered and custom-crafted modern enhancements. Original woodwork and large windows set the tone of the library with cherry built-in bookshelves, the living room with leaded glass bay windows, and dining room with hand-painted ceiling and capacity to seat 10. The kitchen and sunroom addition, meticulously constructed by Lifehouse Construction, offer custom-built cabinetry, zinc countertops, and wood beamed supports. The movable, hickory and iron food prep island is on casters so it can be stowed under the custom open shelves. Few homes of this era offer a sunroom with large windows and French doors opening to a beautiful patio and perennial garden enclosed by an Italian garden wall - a private respite for family and friends with mature trees situated on a large lot. Upstairs, full height ceilings enhance the feel of the three large bedrooms. The primary suite, designed by architect Sid Harrison, features a large shower, skylights, plenty of custom-built storage and closets, elegant fixtures, and a large deck overlooking the garden. Two additional bedrooms and a full bath upstairs make for a functional and versatile floorpan with hardwood floors throughout. Enjoy views of the city skyline from the spacious front bedroom currently used as a home office. This home is waiting for new owners who will continue to fill it with love and care in this terrific Denver neighborhood.
$775,000
3236 N High Street Denver, CO 80205
- Type:
- Single Family
- Sq.Ft.:
- 1,889
- Status:
- Active
- Beds:
- 4
- Lot size:
- 0.09 Acres
- Year built:
- 1924
- Baths:
- 3.00
- MLS#:
- 9253586
- Subdivision:
- Cole
ADDITIONAL INFORMATION
Renovated to perfection, this stunning 4 bedroom, 3 bathroom residence is nestled in the sought-after Cole neighborhood minutes from Downtown Denver. Step into a sunlit foyer that opens to a spacious living room and dining area adorned with bamboo hardwood floors. The gourmet kitchen features modern stainless steel appliances with induction range, convection microwave, granite counter tops, and pantry. Primary suite with an updated en-suite bathroom with great storage is located on the main level and another updated full bathroom down the hall for your guests to use! Relax in the expansive family room that leads to a professionally landscaped backyard oasis, complete with a fenced yard and a patio ideal for both lounging and al fresco dining. A second bedroom on the main floor is currently used as an office with ample storage and backyard views. Step downstairs to the fully finished basement which offers two additional bedrooms, another (large) full bathroom, and convenient laundry facilities. A "media room" in the basement completes the space with a cozy nook for movies, dining, and more! Additional features include a newer two-car garage with 220v (for your EV), proximity to City Park, Five Points, and RINO shops and restaurants, as well as easy access to Light Rail for quick downtown commutes. The home underwent a complete permitted renovation in 2012, updating electrical and plumbing systems. A new water line was installed in 2020, blown-in insulation, double pane windows, and a high-efficiency furnace and central A/C enhance its energy efficiency. Come check out this incredible house and make it your new home!!
- Type:
- Single Family
- Sq.Ft.:
- 2,532
- Status:
- Active
- Beds:
- 3
- Lot size:
- 0.11 Acres
- Year built:
- 1907
- Baths:
- 3.00
- MLS#:
- 7703043
- Subdivision:
- Whittier
ADDITIONAL INFORMATION
A true value around City Park! Charming jewel in the heart of the historic Whittier neighborhood in the sought-after City Park West on a tree-lined street awaits you! The 3 bedroom (basement bedroom is non-conforming), 3 bath home blends timeless charm, with original pocket doors, large covered front porch, and hardwood floors throughout, with new, modern updates. Upon entry, Plantation- shuttered windows grace a living room, office, dining room, kitchen with stainless steel appliances, beautiful cabinetry & granite countertops & family rm with built-in bookcase cabinets. A full bath and laundry room complete the main level. Glass sliders open to the expansive patio & backyard, complete with multiple sitting areas, pergola, built-in Weber grill, lush grass, pollinator gardens and shed. Upstairs, two large bedrooms offer an escape after a long day, including the primary with its dual walk-in closets. Whole house attic fan. A remodeled tiled shared bath with an oversized frameless shower and large walk in closet finish the upstairs. Venture down to the 1-bedroom, 1-bath basement, with built-in bookcase, additional storage room & a versatile bonus area which can be utilized as a gym, office, recreation room - endless possibilities! Follow around to the secluded side patio, ideal for coffee or an evening glass of wine. This home is conveniently located near popular venues such as The Plimoth Restaurant, Point Easy Restaurant, Ephemeral Tap Room, City Park Golf Course, City Park, The Denver Zoo, The Nature and Science Museum, a public library branch, off-leash dog park, playgrounds and schools. It is also in close proximity to downtown, Coors Field, DIA & I-70. This property is truly a gem in a beautiful historic neighborhood. Buyer to verify sqft & schools. Measurements are for advertising. Some photos are virtually staged. A new roof was just installed!
- Type:
- Other
- Sq.Ft.:
- n/a
- Status:
- Active
- Beds:
- n/a
- Baths:
- MLS#:
- 4841726
- Subdivision:
- Union Station
ADDITIONAL INFORMATION
Price Reduced! Downtown Denver Parking Space for Sale! Individually deeded parking space located in the heart of Downtown Denver at the 2020 Arapahoe Skylofts. HOA maintained parking garage covered from the elements and gated for security.
- Type:
- Single Family
- Sq.Ft.:
- 2,015
- Status:
- Active
- Beds:
- 4
- Lot size:
- 0.13 Acres
- Year built:
- 1922
- Baths:
- 2.00
- MLS#:
- 2015433
- Subdivision:
- City Park North
ADDITIONAL INFORMATION
Welcome home to 2757 Fillmore Street! Discover timeless charm and modern convenience in this beautifully updated 1920s bungalow located in the highly desirable City Park North neighborhood of Denver, CO. Just blocks away from the expansive City Park and all of the attractions it offers, this 4-bedroom, 2-bathroom home offers the perfect blend of classic architecture and contemporary living. Situated on a prime corner lot, this residence boasts a thoughtfully designed layout with 2 bedrooms and 1 bath on the main floor, and an additional 2 bedrooms and 1 bath in the fully finished basement, providing ample space for family and guests. The updated interior features modern finishes while retaining the bungalow's original character. Enjoy peace of mind and savings on energy bills with the fully paid-off solar system that almost always covers 100% of the utility bills. Step outside to a low-maintenance backyard, perfect for relaxing or entertaining. The front yard is partially xericscaped as well for low maintenance living. This home offers a unique opportunity to live in a sought-after neighborhood, close to parks, restaurants, shops, and all that vibrant North Denver has to offer. Don’t miss your chance to own a piece of Denver’s history with all the modern amenities you desire. Recently appraised for $785K. Instant equity at this price. Schedule a showing today!
$1,375,000
2215 N York Street Denver, CO 80205
Open House:
Saturday, 11/16 12:00-3:00PM
- Type:
- Single Family
- Sq.Ft.:
- 3,899
- Status:
- Active
- Beds:
- 4
- Lot size:
- 0.22 Acres
- Year built:
- 1916
- Baths:
- 3.00
- MLS#:
- 1878669
- Subdivision:
- Mcculloughs Add To Denver
ADDITIONAL INFORMATION
Welcome to the confluence of elegance and historical charm! Recently featured on a Japanese International Dream Home TV Show, this timeless City Park Craftsman Bungalow is meticulously maintained and boasts vintage architectural detail along with modern amenities. Jump into a historic time capsule by marveling at the quarter sawn floors, wood coffered ceilings, detailed oak trim, seemingly endless built-ins and original lights that flawlessly merge with a spacious and renovated kitchen, exhibiting custom cabinetry, soapstone countertops, marble backsplash and a Universal gas range that has been with the home since the 1930s. The second floor is a quaint retreat, offering primary suite with sitting room, unique walk-in closet, en-suite bathroom, additional separate bedroom with City Park views and it's own HVAC system. The large, meandering basement feels like a home in itself, with oversized living area (or second primary bedroom with recently installed egress window), bonus room/office, 2 work shops, laundry/storage area and a half bath room. This level also houses a new boiler, water heater and radon mitigation system (all 2021) for worry free living! 2 car detached garage was constructed in 2019 and boasts 2 dual doors for driveway and alleyway access, along with overhead attic storage. Nestled on a double lot, steps from City Park, entertain indoors and out with plentiful communal spaces which include a secluded and tree-shaded paver patio with pergola and large, landscaped side yard with raised flower beds. Finally, the rare U-TU-B zoning designation allows for a second structure to be erected on the property which can legally be subdivided offering limitless opportunities for the future home owner!
- Type:
- Other
- Sq.Ft.:
- 874
- Status:
- Active
- Beds:
- 2
- Lot size:
- 0.02 Acres
- Year built:
- 2002
- Baths:
- 2.00
- MLS#:
- 1688590
- Subdivision:
- Point Condos
ADDITIONAL INFORMATION
Step into urban charm with this elegant and modern 2-bedroom, 2-bathroom residence at 2550 North Washington Street, Unit 215, in Denver, CO. Located in the historic 5 points neighborhood, just across the street from Rosenbergs, Famous J's Pizza, and Marigold Bar. This vibrant area is extremely walkable, conveniently located just a short walk from the vibrant RiNo Art District, downtown, Coors Field, the Denver Zoo, and an array of restaurants, breweries, and shops. The unit is located in a secure building with a covered garage parking spot. Inside you'll find exceptional heating and cooling that works quickly and works well in all rooms. This unit is an extremely quiet space with no residences below or above the unit. Thick walls prevent noise from any neighbors. The kitchen is a highlight, featuring stainless steel appliances, granite counters, and in-unit laundry with a washer and dryer. Natural light streams through the dual pane windows. Step outside to unwind in the tranquil courtyard just beyond your front door. Experience urban charm in this exquisite home. Make this home your own at a great price!
- Type:
- Condo
- Sq.Ft.:
- 874
- Status:
- Active
- Beds:
- 2
- Lot size:
- 0.02 Acres
- Year built:
- 2002
- Baths:
- 2.00
- MLS#:
- 1688590
- Subdivision:
- Point Condos
ADDITIONAL INFORMATION
Step into urban charm with this elegant and modern 2-bedroom, 2-bathroom residence at 2550 North Washington Street, Unit 215, in Denver, CO. Located in the historic 5 points neighborhood, just across the street from Rosenbergs, Famous J's Pizza, and Marigold Bar. This vibrant area is extremely walkable, conveniently located just a short walk from the vibrant RiNo Art District, downtown, Coors Field, the Denver Zoo, and an array of restaurants, breweries, and shops. The unit is located in a secure building with a covered garage parking spot. Inside you'll find exceptional heating and cooling that works quickly and works well in all rooms. This unit is an extremely quiet space with no residences below or above the unit. Thick walls prevent noise from any neighbors. The kitchen is a highlight, featuring stainless steel appliances, granite counters, and in-unit laundry with a washer and dryer. Natural light streams through the dual pane windows. Step outside to unwind in the tranquil courtyard just beyond your front door. Experience urban charm in this exquisite home. Make this home your own at a great price!
- Type:
- Townhouse
- Sq.Ft.:
- 2,735
- Status:
- Active
- Beds:
- 3
- Lot size:
- 0.07 Acres
- Year built:
- 2006
- Baths:
- 4.00
- MLS#:
- 7706836
- Subdivision:
- San Raphael
ADDITIONAL INFORMATION
Immerse yourself in elegance and comfort in this stunning 3-bedroom, 4-bathroom home, offering over 2800 sq ft of meticulously designed living space. Your journey begins at the charming front porch, an inviting space to sit, relax, and soak in the beauty of the San Raphael neighborhood. Throughout the house, a soothing color palette and warm bamboo flooring create a welcoming ambiance that instantly makes you feel at home. As you step through the foyer, you'll find a stylish office space complete with built-in bookcases, and a convenient half bath. The heart of the home awaits, starring a newly remodeled kitchen with quartz countertops, a walk-in pantry, and a center island with a breakfast bar. The spacious living area is the perfect spot for entertaining friends or unwinding by the cozy fireplace. On the upper level, discover the tranquil primary suite featuring a walk-in closet and a freshly updated bathroom with a luxurious soaking tub and dual sinks. An additional bedroom with an attached full bath and a laundry room complete this floor, offering unbeatable convenience and comfort. The lower level presents a versatile space, including a bedroom, a full bath, and a family room, along with ample storage rooms. This area is ideally suited for guests, a home gym, or a media room. Enjoy gatherings or peaceful mornings on the patio in your private and spacious backyard. The oversized two-car detached garage offers plenty of space for vehicles and additional storage. Nestled within walking distance to the vibrant RiNo Art District, you'll have access to some of Denver’s best restaurants, shopping, and nightlife. Plus, you're just minutes away from iconic downtown attractions like Coors Field, Union Station, City Park, and the Denver Botanic Gardens. Experience the perfect blend of comfort, elegance, and convenience in the heart of Denver.
- Type:
- Single Family
- Sq.Ft.:
- 1,301
- Status:
- Active
- Beds:
- 3
- Lot size:
- 0.13 Acres
- Year built:
- 1922
- Baths:
- 1.00
- MLS#:
- 3338445
- Subdivision:
- Skyland
ADDITIONAL INFORMATION
COMFORTABLE NOW...and...HUGE UPSIDE...DUE TO LOCATION. Public transportation is so close; City Park is nearby too; the Denver Zoo; Denver Museum of Nature and Science; and only minutes away from Downtown/Uptown Denver, highways, parkways, and lovely local neighborhood walks are all here. {{NO yard sign. Easy to See.}}
- Type:
- Townhouse
- Sq.Ft.:
- 1,550
- Status:
- Active
- Beds:
- 3
- Lot size:
- 0.07 Acres
- Year built:
- 1905
- Baths:
- 2.00
- MLS#:
- 6907083
- Subdivision:
- Schinners Add
ADDITIONAL INFORMATION
Welcome to your oasis in the city! Just a short drive to downtown Denver and minutes away from City Park on foot, this location cannot be beat. The home has so much historical charm with some very important functional updates, most importantly all plumbing issues were fixed in and a brand new furnace was installed in April of this year! Also, this row home does not share ANY utilities with the adjacent property and has NO HOA, get the benefits of a single family home without the maintenance! The main level features a beautiful formal dining room with built in cabinets, a tastefully decorated living room with original fireplace, and the kitchen which boasts newer appliances and butcher block counters, as well as a sun room at the back entrance to enjoy snacks and coffee! Heading up the spectacular wooden staircase you'll find the three generously sized bedrooms and the full bathroom which sports amazing original features and an elegant clawfoot tub. The full basement has been purposed for an exercise room and an at-home office, and also features storage, laundry, the utility room and exterior access for convenience. Speaking of the exterior, the back garden is an excellent place for entertaining guests or relxing with a book. Schedule your tour today and come see this City Park gem before it's gone!!
- Type:
- Condo
- Sq.Ft.:
- 653
- Status:
- Active
- Beds:
- 2
- Year built:
- 1899
- Baths:
- 1.00
- MLS#:
- 9336415
- Subdivision:
- A B Cases Add
ADDITIONAL INFORMATION
This stunning ranch style 2-bedroom, 1-bath townhouse featuring a partial basement, great for storage. This unit has very low HOA fees at $285 a month. As an end unit with ample parking, it offers unmatched privacy and tranquility. Step inside to find beautiful exposed brick walls and a cozy gas fireplace. The natural oak hardwood floors throughout the home add to the historic charm. Freshly painted rounded interior walls with new outlets, LED lighting and fixtures add a contemporary touch. Large windows fill the home with natural light and the primary bedroom hosts a beautiful ceiling fan and exposed brick while a skylight in the second bedroom/office provides additional light. Convenience is key with a stacked washer/dryer included. The brand new kitchen boasts stainless steel appliances, stylish butcher block countertops, new cabinets and a backsplash, making it a chef's delight. Built-in cabinets and shelving in the living area offer plenty of storage. Enjoy the outdoors on your private back patio or relax on the covered front patio surrounded by landscaped beauty. Located near the vibrant River North Art District (RINO), this home is steps away from the light rail and close to City Park, the Denver Zoo, Coors Field, Ball Arena, Union Station, Capitol Hill, LOHI, and Uptown. With so many amenities and attractions nearby, you'll have everything you need right at your fingertips. This townhouse offers a perfect blend of historic charm and modern convenience in one of Denver's most desirable neighborhoods. Don't miss your chance to call this captivating property home. Schedule a viewing today and experience the best of urban living! Don't wait — this gem won't last long!
- Type:
- Other
- Sq.Ft.:
- 650
- Status:
- Active
- Beds:
- 1
- Year built:
- 1951
- Baths:
- 1.00
- MLS#:
- 4283439
- Subdivision:
- City Park West
ADDITIONAL INFORMATION
Discover urban living at its finest in this fully updated 1-bedroom, 1-bathroom condo in the heart of City Park! No detail has been overlooked in this stunning home. Step into a brand-new kitchen featuring top-of-the-line appliances, sleek countertops, and stylish cabinetry that will inspire your inner chef. The designer bathroom is a true sanctuary, offering luxurious finishes and a spa-like ambiance. The open living room and charming dining area create a perfect space for entertaining or relaxing. Natural light pours in through large south-facing windows, filling the home with warmth and energy. You'll appreciate the abundance of closet space, ensuring ample storage for all your needs. This condo also includes a dedicated parking space, adding convenience to your urban lifestyle. Plus, you'll love the unbeatable location-just walking distance to all the best restaurants, parks, and attractions in City Park. Priced to sell, this is the best-updated condo in City Park. Don't miss your chance to own this beautiful home - it's a must-see!
Andrea Conner, Colorado License # ER.100067447, Xome Inc., License #EC100044283, [email protected], 844-400-9663, 750 State Highway 121 Bypass, Suite 100, Lewisville, TX 75067

The content relating to real estate for sale in this Web site comes in part from the Internet Data eXchange (“IDX”) program of METROLIST, INC., DBA RECOLORADO® Real estate listings held by brokers other than this broker are marked with the IDX Logo. This information is being provided for the consumers’ personal, non-commercial use and may not be used for any other purpose. All information subject to change and should be independently verified. © 2024 METROLIST, INC., DBA RECOLORADO® – All Rights Reserved Click Here to view Full REcolorado Disclaimer
| Listing information is provided exclusively for consumers' personal, non-commercial use and may not be used for any purpose other than to identify prospective properties consumers may be interested in purchasing. Information source: Information and Real Estate Services, LLC. Provided for limited non-commercial use only under IRES Rules. © Copyright IRES |
Denver Real Estate
The median home value in Denver, CO is $576,000. This is higher than the county median home value of $531,900. The national median home value is $338,100. The average price of homes sold in Denver, CO is $576,000. Approximately 46.44% of Denver homes are owned, compared to 47.24% rented, while 6.33% are vacant. Denver real estate listings include condos, townhomes, and single family homes for sale. Commercial properties are also available. If you see a property you’re interested in, contact a Denver real estate agent to arrange a tour today!
Denver, Colorado 80205 has a population of 706,799. Denver 80205 is less family-centric than the surrounding county with 28.55% of the households containing married families with children. The county average for households married with children is 32.72%.
The median household income in Denver, Colorado 80205 is $78,177. The median household income for the surrounding county is $78,177 compared to the national median of $69,021. The median age of people living in Denver 80205 is 34.8 years.
Denver Weather
The average high temperature in July is 88.9 degrees, with an average low temperature in January of 17.9 degrees. The average rainfall is approximately 16.7 inches per year, with 60.2 inches of snow per year.
