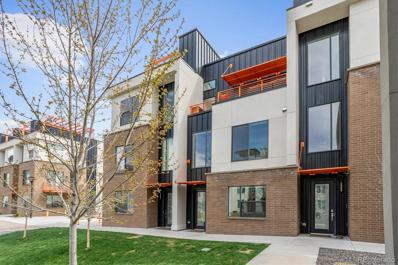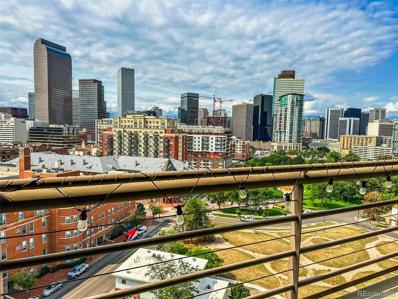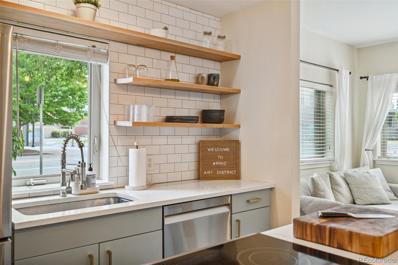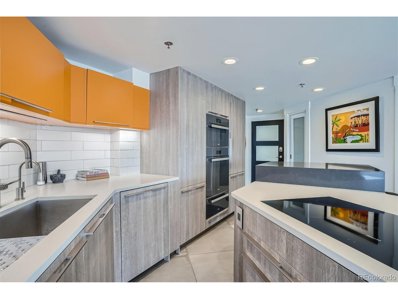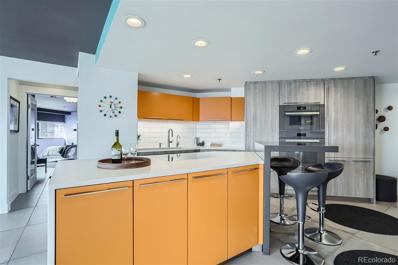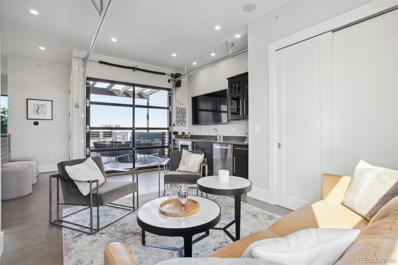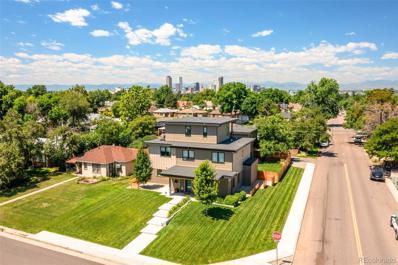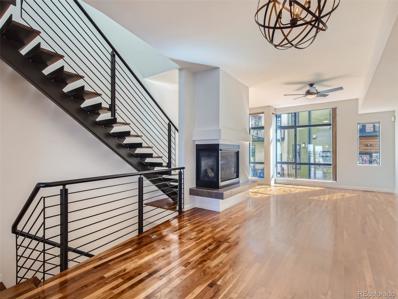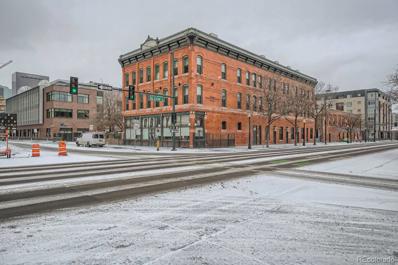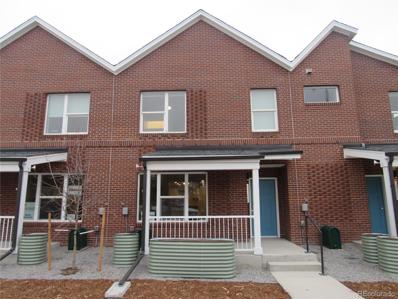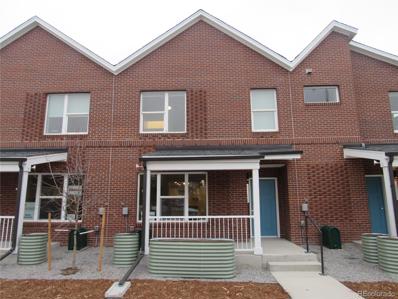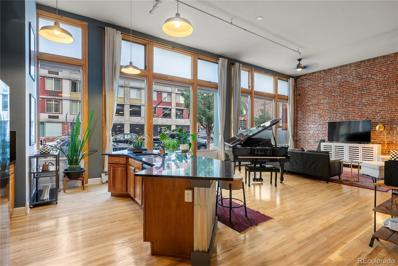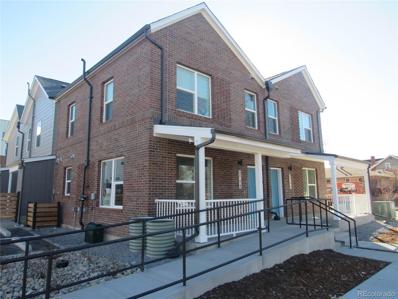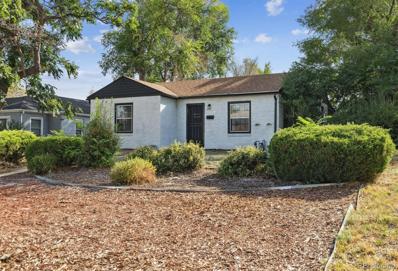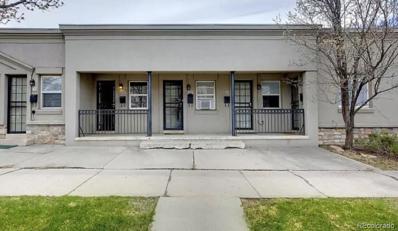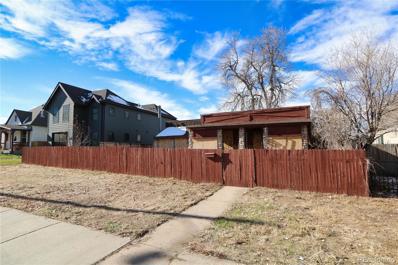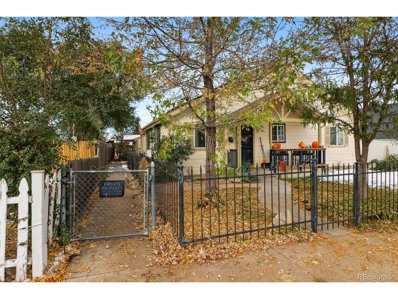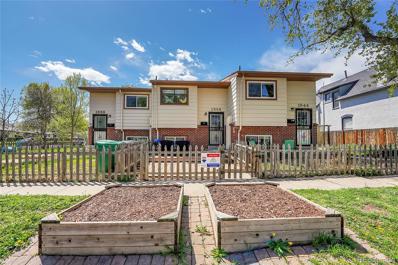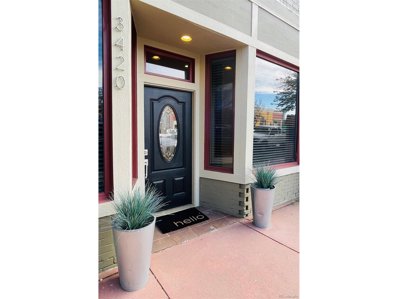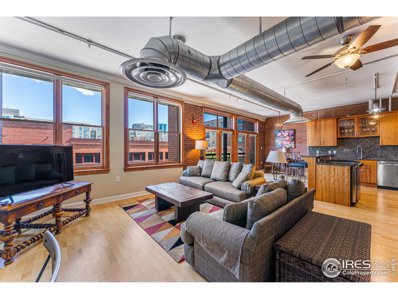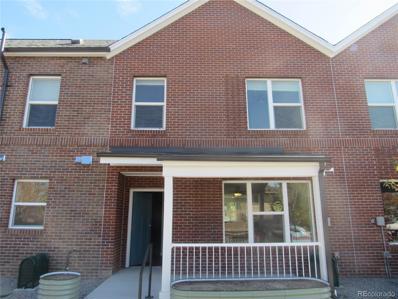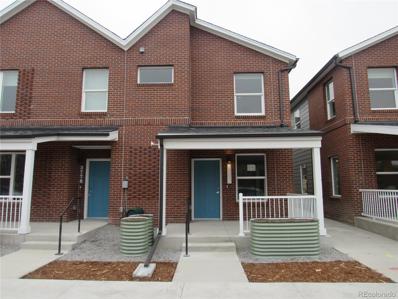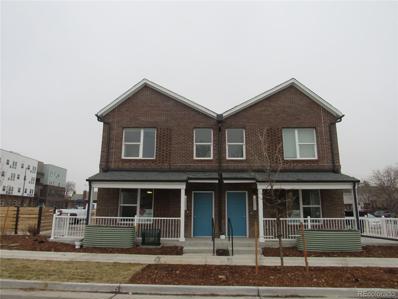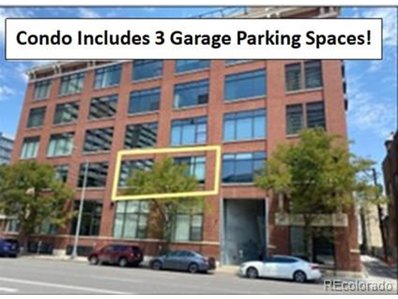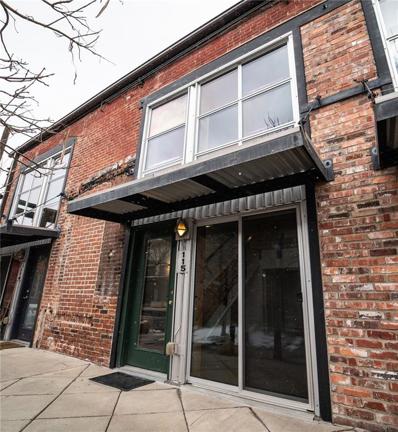Denver CO Homes for Sale
- Type:
- Townhouse
- Sq.Ft.:
- 1,614
- Status:
- Active
- Beds:
- 3
- Lot size:
- 0.02 Acres
- Year built:
- 2016
- Baths:
- 3.00
- MLS#:
- 8968823
- Subdivision:
- Skyland Village
ADDITIONAL INFORMATION
This modern Skyland Village II townhome has a superior interior location fronting to the community courtyard. Three private bedroom and three full bathroom each on its own level make the home ideal for multiple options; roommates, AirBnB, work from home or spacious guest quarters. The owner has had a very successful Short Term Rental experience and is ready to part with this turn key opportunity. Each level has one large bedroom and a full or 3/4 bath. Main floor: entry hall, Bedroom, full bath with soaking tub and direct access to the private two car attached garage. Second level: Over size bedroom, Jack and Jill Full bathroom with two sink vanity, Kitchen with island that seats 6, living room, ten foot ceilings in great room/kitchen. Third level: Oversize primary suite with north facing balcony overlooking the courtyard, Luxury 3/4 bathroom, double sink vanity, walk in closet and private WC, laundry and pantry. Twelve foot ceilings and clerestory windows in primary bedroom suite. Hardwood floors, tile and carpeted main floor bedroom. Majority of furnishings are available for purchase concurrent with the closing of the sale the property. CRA eligible property! HOA now maintains exterior for lower insurance. HOA will drop as of 12/1 due to an assessment for Insurance Costs. Contact agent for detail
- Type:
- Condo
- Sq.Ft.:
- 665
- Status:
- Active
- Beds:
- 1
- Year built:
- 1984
- Baths:
- 1.00
- MLS#:
- 6478269
- Subdivision:
- Park Avenue Condos
ADDITIONAL INFORMATION
Beautiful FULLY FURNISHED condo on the 12th floor of 100 Park Ave. Welcome to your urban oasis in the heart of Denver's vibrant North Capitol Hill neighborhood! Nestled on the 12th floor of the 100 Park Ave. West high rise, this 1 bedroom, 1 bathroom condo offers unparalleled views that showcase the city skyline in all its glory. Step inside to discover a modern and inviting living space, where surrounding windows flood the interior with natural light and frame panoramic vistas of Denver's iconic landmarks. Whether you're savoring your morning coffee or hosting guests under the stars, the balcony provides the perfect backdrop for every occasion. The condo boasts a thoughtfully designed layout, featuring a cozy bedroom retreat with en suite bathroom, and an open-concept living area that seamlessly transitions from kitchen to outdoor space. As a resident of 100 Park Ave. West, you'll enjoy access to an array of amenities, including a pool, hot tub, workout facilities, and a convenient dog park where your furry companion can play and socialize. With one reserved parking space located just steps from the elevators, coming and going is a breeze. Plus, the building's prime location provides easy access to all that downtown Denver has to offer, from renowned dining destinations and cultural attractions to bustling nightlife and outdoor recreation. Don't miss this rare opportunity to experience elevated urban living at its finest. Schedule your private tour today and make 100 Park Ave. West your new address in the Mile High City!
- Type:
- Condo
- Sq.Ft.:
- 840
- Status:
- Active
- Beds:
- 2
- Lot size:
- 0.14 Acres
- Year built:
- 2005
- Baths:
- 1.00
- MLS#:
- 6598284
- Subdivision:
- Curtis Park
ADDITIONAL INFORMATION
Welcome to your urban oasis! This beautifully remodeled condo offers the perfect blend of comfort and convenience. Step inside to discover a bright and inviting living space, featuring modern finishes and stylish accents throughout. The open floor plan seamlessly connects the living, dining, and kitchen areas, creating an ideal space for entertaining guests or relaxing after a long day. The kitchen boasts sleek countertops, stainless steel appliances, and ample cabinet space. Retreat to one of the two cozy bedrooms, each offering plenty of natural light and closet space for storage. The back bedroom has a large walk-in closet for all fashion lovers. Location is key, and this condo does not disappoint. Enjoy the convenience of being just steps away from Denver's best dining, shopping, and entertainment options. Whether you're exploring the vibrant nightlife or soaking in the stunning views at nearby parks, everything you need is right at your doorstep.
$647,111
100 Park 1606 Ave Denver, CO 80205
- Type:
- Other
- Sq.Ft.:
- 1,412
- Status:
- Active
- Beds:
- 2
- Year built:
- 1984
- Baths:
- 2.00
- MLS#:
- 7399722
- Subdivision:
- Five Points
ADDITIONAL INFORMATION
4 Deeded Garage Spots in UPTOWN! 300k in UPGRADES! This home is a tremendous value for you! Immerse yourself in the pinnacle of luxury living at this extraordinary home, where you can revel in panoramic sunrise, sunset, and mesmerizing city skyline views. This single-floor sanctuary exudes convenience and sophistication, featuring a stunning custom kitchen with top-of-the-line Meile built-in appliances, Quartz countertops, under-counter lights, and custom storage solutions from Leicht Architectural Kitchens. The residence is enriched with motorized and programmable blinds, bespoke closet systems, and in-unit laundry, enhancing your everyday comfort. Elegant large format porcelain tile flooring graces the living areas, while a sprawling 200 square foot balcony beckons outdoor relaxation and entertaining amidst the breathtaking vistas. In addition to these lavish features, the building offers an array of amenities for residents to enjoy, including a private dog park for furry companions, a business center with conference rooms for professional needs, a well-equipped gym for fitness enthusiasts, and a lounge and entertainment area for social gatherings. Parking for you and your guests is a breeze with four deeded garage spots and two surface parking passes, ensuring ample space for vehicles and visitors. This exceptional property presents a rare opportunity for indulgent single-floor living amidst unparalleled amenities and stunning views, making it the ultimate place to call home. Don't miss your personal video tour! https://www.youtube.com/watch?v=CWd_2-zKX40
- Type:
- Condo
- Sq.Ft.:
- 1,412
- Status:
- Active
- Beds:
- 2
- Year built:
- 1984
- Baths:
- 2.00
- MLS#:
- 7399722
- Subdivision:
- Five Points
ADDITIONAL INFORMATION
4 Deeded Garage Spots in UPTOWN! 300k in UPGRADES! This home is a tremendous value for you! Immerse yourself in the pinnacle of luxury living at this extraordinary home, where you can revel in panoramic sunrise, sunset, and mesmerizing city skyline views. This single-floor sanctuary exudes convenience and sophistication, featuring a stunning custom kitchen with top-of-the-line Meile built-in appliances, Quartz countertops, under-counter lights, and custom storage solutions from Leicht Architectural Kitchens. The residence is enriched with motorized and programmable blinds, bespoke closet systems, and in-unit laundry, enhancing your everyday comfort. Elegant large format porcelain tile flooring graces the living areas, while a sprawling 200 square foot balcony beckons outdoor relaxation and entertaining amidst the breathtaking vistas. In addition to these lavish features, the building offers an array of amenities for residents to enjoy, including a private dog park for furry companions, a business center with conference rooms for professional needs, a well-equipped gym for fitness enthusiasts, and a lounge and entertainment area for social gatherings. Parking for you and your guests is a breeze with four deeded garage spots and two surface parking passes, ensuring ample space for vehicles and visitors. This exceptional property presents a rare opportunity for indulgent single-floor living amidst unparalleled amenities and stunning views, making it the ultimate place to call home. Don't miss your personal video tour! https://www.youtube.com/watch?v=CWd_2-zKX40
$1,040,000
2442 Champa Street Denver, CO 80205
- Type:
- Townhouse
- Sq.Ft.:
- 2,364
- Status:
- Active
- Beds:
- 3
- Year built:
- 2007
- Baths:
- 5.00
- MLS#:
- 5735907
- Subdivision:
- Curtis Park
ADDITIONAL INFORMATION
Don't miss your opportunity to own a one of a kind luxury home! You must see this stunning 4 story tall brownstone end unit, located in the heart of Curtis Park and just minutes from downtown, Rockies Stadium and nearby RINO! The entry boasts 30-foot-high ceilings with a custom designed chandelier and natural oak floors. Down a few steps is a non-conforming 3rd bedroom/office with an ensuite 3/4 bath, hard wood floors, a glass tiled fireplace and private entrance to the front patio. There are 2 private garages for this property, the first is just off the alley, the second is an underground garage, both are secure with direct access to the home. The main living area showcases a spectacular gourmet kitchen with a large island, a wine fridge, high end stainless steel appliances, with tons of cabinets and an expansive pantry. The deck off the kitchen is plumbed for year-round gas grilling. The adjacent dining room easily accommodates a large dining room table and will be illuminated with additional designer lighting. The living room floor to ceiling tiled gas fireplace will set the perfect backdrop to entertain or to enjoy a night in. One flight up and you will find 2 spacious bedrooms, the primary is large with lots of natural light, a granite finished ensuite and large walk in closet. The secondary bedroom has a floor to ceiling window and a full ensuite bath with upscale finishes. The rooftop level is a STUNNING bonus/entertainment/media room with a full glass remote controlled garage door that opens to the private deck and provides expansive views of the Rocky Mountains, cityscapes and the Rockies fireworks. Enjoy the views at the wet bar with wine fridge, dishwasher, ice maker refrigerator and 3/4 bath. Over $100K in recent upgrades to this one-of-a-kind show stopper!
$1,600,000
2841 N Steele Street Denver, CO 80205
- Type:
- Single Family
- Sq.Ft.:
- 4,197
- Status:
- Active
- Beds:
- 5
- Lot size:
- 0.16 Acres
- Year built:
- 2019
- Baths:
- 5.00
- MLS#:
- 3946252
- Subdivision:
- Skyland
ADDITIONAL INFORMATION
Welcome to this contemporary gem that provides an ideal living experience, strategically located near the heart of Denver! Renovated/Rebuilt in 2019, this property occupies a prime corner lot just three blocks from City Park Golf Course. Boasting an (ADU) with a dedicated address and off-street parking, the property features a generously sized yard for the main house and ADU combined. Elevating itself above its surroundings, this home offers unparalleled panoramic views through its double-paned windows and doors. The three-story main house showcases a blend of tile and hardwood floors, with expansive natural light and finishes that will leave you in awe. Open and inviting, it has been meticulously cared for and is turnkey! With dual-zone (multi-unit) HVAC, it encompasses four bedrooms, four bathrooms, and an open floor plan that seamlessly integrates a gourmet stainless steel kitchen and marbled quartz counters into the expansive living space, complete with a cozy fireplace as well as a formal dining area, office, and half-bath. The 3rd floor adds a delightful touch with an entertainment loft/bonus room, featuring a wet bar, half bath, and a west-facing deck that presents breathtaking views of the Denver skyline and the majestic Rocky Mountains. Also included is the laundry room strategically placed on the second floor alongside the bedrooms, offering additional storage cabinets and a utility sink. The property has a detached three-car garage that’s wired with a 60A circuit for a level 2 EV charger and has an extra storage closet. The ADU itself is a 656-square-foot haven, offering an open living and kitchen area, in-unit laundry, a full bathroom, and a comfortably sized bedroom with a walk-in closet. Perfect for generating rental income or as a dedicated work-from-home space, these ADU units enhance the property's versatility and appeal. This modern masterpiece truly encompasses the essence of luxurious and functional living in the vibrant city of Denver.
- Type:
- Condo
- Sq.Ft.:
- 1,577
- Status:
- Active
- Beds:
- 2
- Year built:
- 2006
- Baths:
- 3.00
- MLS#:
- 7628392
- Subdivision:
- Lodo
ADDITIONAL INFORMATION
Introducing an exquisite urban living opportunity in the heart of downtown Denver, a townhome-style condominium that seamlessly blends modern sophistication and urban convenience (with low HOA fees). Step into luxury as walnut hardwood stairs and flooring and freshly painted walls guide you through the main floor spaces. The kitchen is a culinary haven, boasting gleaming granite counters, premium stainless-steel appliances, & a generously sized island that beckons gatherings. The kitchen opens harmoniously onto a private balcony & into the expansive living room, with a captivating gas fireplace & floor-to-ceiling windows that flood the space with natural light, creating an ambiance of warmth & elegance. The thoughtfully designed main floor is not only aesthetically pleasing but also highly functional, featuring a convenient powder room for guests' ease & comfort. Journey upstairs to discover two impeccably appointed bedrooms, each with its own ensuite bathroom. Ascend to the rooftop deck and take in the breathtaking panoramic views. Imagine soaking in the luxury of a hot tub spa under the open skies, enveloped by the cityscape and the majesty of the stunning mountain and city views. A true oasis in the heart of the urban landscape. Conveniently nestled near the ballpark and the vibrant Rhino district, this property offers not only a luxury living space but also access to the eclectic charm and energy of the local community. Whether it's catching a game or exploring trendy art galleries, shopping and restaurants, everything the city has to offer is within walking distance. Embrace the best of Denver's downtown living in a residence that captures the essence of urban luxury. Additionally, this property features a 2-car attached garage, providing convenient and secure parking in the heart of downtown Denver.
- Type:
- Condo
- Sq.Ft.:
- 678
- Status:
- Active
- Beds:
- 1
- Lot size:
- 0.41 Acres
- Year built:
- 1891
- Baths:
- 1.00
- MLS#:
- 4855056
- Subdivision:
- Curtis Park
ADDITIONAL INFORMATION
Step into a blend of historical charm and modern living with this 1 bedroom, 1 bathroom loft condo located in the iconic Paris Hotel. This unique living space boasts exposed brick walls that add a touch of history and character, while the replacement of windows in 2018 with energy-efficient and noise-reducing options ensures a tranquil and comfortable living environment. The kitchen, complete with wood floors and stainless steel appliances, combines functionality with style, making it a pleasure to cook and entertain in. The lofted bedroom features a built-in closet, optimizing space and storage in this cozy retreat. An elevated dining room with wood floors enhances the home's unique layout, creating an illusion of a much larger space. All furniture is negotiable! Residents can enjoy the beautiful gated courtyard, an oasis in the city, equipped with a gas BBQ grill and patio furniture, perfect for outdoor dining and relaxation. The homeowners' association conveniently includes water and heat in the fees, adding to the worry-free living experience. The building offers evaporative cooling, keeping you comfortable during the warmer months. With only 17 units, this building provides a sense of community and exclusivity. Laundry facilities within the building are easily accessible, adding to the convenience of urban living. This unit comes with a reserved parking spot (#5) and a secure entrance, ensuring peace of mind for residents. Located just a walk away from Coors Field, LODO, and Downtown, this condo offers the ultimate urban lifestyle, with easy access to the best entertainment, dining, and shopping the city has to offer. Adding to the allure is the Lobby Restaurant on the first level of the building, known for its fabulous Sunday Brunch, providing a delightful dining option right at your doorstep. This loft condo in the Paris Hotel represents a rare opportunity to live in a piece of Denver's history while enjoying the conveniences of modern living.
- Type:
- Townhouse
- Sq.Ft.:
- 1,536
- Status:
- Active
- Beds:
- 4
- Year built:
- 2023
- Baths:
- 2.00
- MLS#:
- 3743265
- Subdivision:
- Cole
ADDITIONAL INFORMATION
DENVER'S NEWEST AFFORDABLE HOUSING COMMUNITY! This 4 Bedroom, 2 Bath Townhome comes with a complete appliance package including Stainless Steel Kitchen Refrigerator, Stove, Dishwasher, Disposal, Overhead Microwave Oven and Full Size Washer and Dryer. Main floor consists of Living Area, Laundry Area, Kitchen and Full Size Bathroom. Upper floor contains 4 Bedrooms and Full Size Jack and Jill Bathroom. Located in the Cole Neighborhood, home is within close proximity to Public Transportation, Russell Square Park and Schafer Park. Home is offered thru Habitat for Humanity of Metro Denver in partnership with Mile High Ministries. Preferred lender is Affordable Mortgage Solutions (Habitat subsidiary). AMS currently offers interest rates significantly lower than the market with no downpayment, earnest money or private mortgage insurance. Please call listing agent for income requirements of program and application process to purchase unit.
- Type:
- Townhouse
- Sq.Ft.:
- 1,536
- Status:
- Active
- Beds:
- 4
- Year built:
- 2023
- Baths:
- 2.00
- MLS#:
- 6139467
- Subdivision:
- Cole
ADDITIONAL INFORMATION
DENVER'S NEWEST AFFORDABLE HOUSING COMMUNITY! This 4 Bedroom, 2 Bath Townhome comes with a complete appliance package including Stainless Steel Kitchen Refrigerator, Stove, Dishwasher, Disposal, Overhead Microwave Oven and Full Size Washer and Dryer. Main floor consists of Living Area, Laundry Area, Kitchen and Full Size Bathroom. Upper floor contains 4 Bedrooms and Full Size Jack Jill Bathroom. Located in the Cole Neighborhood home is within close proximity to Public Transportation, Russell Square Park and Schafer Park. Home is offered through Habitat for Humanity of Metro Denver in partnership with Mile High Ministries. Preferred lender is Affordable Mortgage Solutions (Habitat subsidiary). AMS currently offers interest rates significantly lower than the market with no downpayment, earnest money or private mortgage insurance. Please call listing agent for income requirements of program and application process to purchase unit.
$770,000
2560 Blake Unit 101 Denver, CO 80205
- Type:
- Condo
- Sq.Ft.:
- 1,936
- Status:
- Active
- Beds:
- 2
- Year built:
- 1902
- Baths:
- 3.00
- MLS#:
- 9478055
- Subdivision:
- Case & Elberts
ADDITIONAL INFORMATION
Preferred lender incentive available on acceptable offer. Stop and see this one of a kind historic loft with a bonus full basement that lives like your own full home in the heart of RiNo. This historic 1903 building is one of the most sought after condominium buildings in the area with units that rarely come up for sale, especially ground level with basement. This exceptional home features 2 bedrooms and 2.5 bathrooms spread across a generous 1936 square feet. Upon entering, you'll be greeted by soaring ceilings, creating an atmosphere of spaciousness and luxury. The residence is housed in a historic 1903 building, boasting timeless charm and character, seamlessly blended with modern amenities. The property includes a one-of-a-kind condo basement, complete with a full bedroom and an open theater, offering a unique and versatile space for relaxation and entertainment. Exposed brick accents add a touch of urban sophistication. This home is equipped with a range of sought-after amenities, including central AC, a washer and dryer, a security system, and a soaking tub for indulgent relaxation. Residents also have access to a gym, an elevator, and a fully secure building providing a retreat in the highly sought after RiNo neighborhood. Located in the bustling RiNo area, this residence offers easy access to the area's vibrant art scene, eclectic dining options, and trendy boutiques. Don't miss the opportunity to make this exceptional property your own and experience the perfect blend of historic charm and contemporary living in the heart of Denver.
- Type:
- Townhouse
- Sq.Ft.:
- 994
- Status:
- Active
- Beds:
- 2
- Year built:
- 2023
- Baths:
- 2.00
- MLS#:
- 5826928
- Subdivision:
- Cole
ADDITIONAL INFORMATION
DENVER'S NEWEST AFFORDABLE HOUSING COMMUNITY! This 2 Bedroom, 2 Bath Townhome comes with a complete appliance package including Stainless Steel Kitchen Refrigerator, Stove, Dishwasher, Disposal, Overhead Microwave Oven and Full Size Washer and Dryer. Main floor consists of Living Area with beautiful Laminate flooring, Laundry Room, Kitchen and 1/2 Bath perfect for Guests. Upper floor contains 2 Bedrooms with Ceiling Fans, Full size Bathroom and a Loft area perfect for an in home work station or quiet area. Located in the Cole Neighborhood home is within blocks to public transit, Russell Square Park and Schafer Park. Home is offered through Habitat for Humanity of Metro Denver in partnership with Mile High Ministries. Preferred Lender is Affordable Mortgage Solutions (Habitat Subsidiary). AMS currently offers interest rates significantly lower than the market with no downpayment, earnest money or private mortgage insurance. Please call listing agent for income requirements of program and application process to purchase unit. THIS IS THE LAST 2 BEDROOM UNIT REMAINING IN DEVELOPMENT.
- Type:
- Single Family
- Sq.Ft.:
- 1,586
- Status:
- Active
- Beds:
- 3
- Lot size:
- 0.16 Acres
- Year built:
- 1945
- Baths:
- 2.00
- MLS#:
- 9279303
- Subdivision:
- Skyland
ADDITIONAL INFORMATION
Short Sale. Welcome to this completely renovated ranch style home near City Park. This open and bright home features updated finishes, including all new electrical and HVAC systems. The main level offers an open layout with two beds and one full bath. The open kitchen features white shaker cabinets and stone counters. There's an addition on the back that serves as a great home office, or could be converted into a fourth bedroom. Downstairs you'll find a second living room area and a third bedroom with a new en-suite bathroom. The backyard is great for entertaining with a large patio and pergola, plus covered BBQ area and grill. The two-car detached garage features two powered garage doors and additional space that's great for storage. In addition to all new electrical, this home offers a new furnace, water heater and A/C system.
$284,900
806 E 23rd Avenue Denver, CO 80205
- Type:
- Townhouse
- Sq.Ft.:
- 328
- Status:
- Active
- Beds:
- 1
- Lot size:
- 0.01 Acres
- Year built:
- 1880
- Baths:
- 1.00
- MLS#:
- 2690096
- Subdivision:
- Cole/curtis Park
ADDITIONAL INFORMATION
Calling all investors and first-time homeowners. Modern 1-bed 1-full bath townhome in the heart of the Denver San Raefel neighborhood. This cozy unit feels much larger than its actual square footage. Granite countertops, stainless appliances, wood floors, efficient healthy radiant hot water heat. There is onsite laundry. Quiet area but close to everything. Uptown, downtown, 17th St shops and restaurants. Less than a mile to the Downing St Station for light rail. Three blocks from the hospital complex with PSL, St Joe's and Kaiser. Very rare opportunity to have urban living in a great neighborhood. The HOA owns the laundry and is free to residents.
- Type:
- Single Family
- Sq.Ft.:
- 1,306
- Status:
- Active
- Beds:
- 1
- Lot size:
- 0.18 Acres
- Year built:
- 1888
- Baths:
- 2.00
- MLS#:
- 8325710
- Subdivision:
- Clayton
ADDITIONAL INFORMATION
Welcome to your forever location in Denver! This property offers an exceptional opportunity to create your dream home in an up-and-coming neighborhood primed for growth and excitement. Situated on a larger lot, the potential for crafting your ideal living space is boundless, providing ample room to bring your vision to life. The charm of this property extends beyond its lot size and massive three car garage. A dead-end road offers tranquility and privacy, making it an ideal haven. But what truly sets this location apart is its proximity to the York Street Yards—an incredible hub of activity and convenience. Imagine stepping outside your door to access green spaces and parks, perfect for leisurely strolls or picnics. Moreover, the neighboring York Street Yards enclave is a bustling, vibrant community featuring an array of amenities. From trendy office spaces to breweries, coffee shops, fitness gyms, and entertainment areas, the neighborhood offers a blend of work, play, and relaxation right at your doorstep. This dynamic setting ensures that your lifestyle desires are not just met but exceeded. With its prime location, access to green spaces, and the thriving neighborhood at your fingertips, this property is more than a house—it's an opportunity to create a lasting home in the heart of Denver's promising landscape.
$440,000
3621 N Milwaukee St Denver, CO 80205
- Type:
- Other
- Sq.Ft.:
- 1,106
- Status:
- Active
- Beds:
- 3
- Lot size:
- 0.09 Acres
- Year built:
- 2004
- Baths:
- 2.00
- MLS#:
- 2400925
- Subdivision:
- Charlotte Mckees Add
ADDITIONAL INFORMATION
Welcome to this beautiful 3-bedroom, 2-bathroom home located in ultra convenient area. This end unit home is part of a triplex and offers a bright and open feel, perfect for those seeking a spacious living environment. The kitchen features stunning granite countertops, adding a touch of elegance to your cooking experience. Step outside and discover your own private fenced backyard, providing a serene space to relax and unwind. The house has been freshly painted, giving it a clean and modern look. With no HOA, you have the freedom to personalize and enjoy your home without any additional fees or restrictions. Conveniently situated in Denver, you'll have easy access to a variety of amenities, including shopping centers, restaurants, parks, freeway access, and entertainment options. Whether you're a first-time homebuyer or looking to downsize, this house offers the perfect blend of comfort and convenience. Don't miss out on the opportunity to make this house your new home.
$399,957
1866 E 28th Avenue Denver, CO 80205
- Type:
- Multi-Family
- Sq.Ft.:
- 916
- Status:
- Active
- Beds:
- 2
- Lot size:
- 0.04 Acres
- Year built:
- 1988
- Baths:
- 1.00
- MLS#:
- 6276228
- Subdivision:
- Downings Add
ADDITIONAL INFORMATION
Take a look at this charming two-bedroom, one-bathroom middle unit in a tri-plex with a freshly painted exterior as of April 2024! Located in the vibrant Whittier Neighborhood, just two miles from Downtown, this cozy home is bathed in natural sunlight, creating a warm and inviting atmosphere. The main level features a bright living room and kitchen, while the lower level includes two bedrooms—one perfect for a home office—and a convenient bathroom/laundry combo. Outside, a fenced-in backyard offers a safe play space for pets. A unique city bonus, this home includes a single detached garage for additional storage and parking ease. Enjoy city life with easy access to transportation, just 0.7 miles from RTD’s 30th/Downing Station and only one block to the nearest bus stop. Manual High School is within a block, and the Ford-Warren Branch of Denver Public Library is across the street. This well-located gem is move-in ready, tenant-occupied, and requires 48-hour notice for showings.
$1,068,000
3420 N Franklin St Denver, CO 80205
- Type:
- Other
- Sq.Ft.:
- 2,436
- Status:
- Active
- Beds:
- 3
- Lot size:
- 0.07 Acres
- Year built:
- 1900
- Baths:
- 3.00
- MLS#:
- 4967950
- Subdivision:
- Cole/Rino
ADDITIONAL INFORMATION
Welcome to 3420 Franklin Street, a fabulous and unique storefront home in the charming Cole Neighborhood. Awesome open entertaining layout, remarkable sunset views from the west facing rooftop deck, an expansive list of dinning and entertainment minutes from your door. Located in the heart of Cole, 3 bed, 3 bath. Giant west facing roof top deck with downtown and mountain views! Gas fireplace, high ceilings, central air conditioning, washer and dryer on upper level. 2 Car Garage, low maintenance private yard, covered back patio. Lots of extra storage in unfinished basement and in garage A rare opportunity for such a gorgeous home, close to it all. So many options and possibilities with the zoning! (Zoned U-MS-3 ) Make this cool space your Home, Business or Both! Walking/Biking distance to bars, restaurants, parks, and everything RiNo has to offer. Blocks from 38th and Blake Light Rail Station and Mission Ballroom, minutes to downtown, City park and Cherry Creek. Down the street from the 39th Ave Greenway and the coming soon RockDrill Development. Several Blocks to the RiNo Yacht Club, Brassier Brixton, Hop Alley, Fish and Beer. Really, The Best Location to everything! A Must see in Person! A Home Warranty is offered.
- Type:
- Other
- Sq.Ft.:
- 1,208
- Status:
- Active
- Beds:
- 1
- Year built:
- 2000
- Baths:
- 2.00
- MLS#:
- 996859
- Subdivision:
- East Denver Boyds
ADDITIONAL INFORMATION
Spacious, modern loft in a boutique building located just seconds from Coors Field as well as the city's best restaurants and nightlife. Inside this gorgeous home, a full wall of windows floods the open living space with golden natural light. An industrial vibe is balanced with a sense of warmth and luxury, from the soaring ceilings to rich wood floors and exposed brick. You'll love the gourmet chef's kitchen outfitted with slab granite counters, eat-in bar, and stainless steel appliances, including a dedicated beverage fridge. Your primary bedroom features a spacious en-suite, five-piece bath while a rare second full bath and extra square footage offer the opportunity to easily add another bedroom. In-unit laundry with washer/dryer included plus a deeded parking spot in the garage. The building also provides a fabulous community rooftop deck and fitness center while your HOA covers heat, internet and water. This is the one you've been waiting for-don't miss out!
Open House:
Saturday, 11/16 12:00-2:00PM
- Type:
- Townhouse
- Sq.Ft.:
- 1,536
- Status:
- Active
- Beds:
- 4
- Year built:
- 2023
- Baths:
- 2.00
- MLS#:
- 1947133
- Subdivision:
- Cole
ADDITIONAL INFORMATION
DENVER'S NEWEST AFFORDABLE HOUSING COMMUNITY! This 4 Bedroom, 2 Bath Townhome comes with a complete appliance package including Stainless Steel Kitchen Refrigerator, Stove, Dishwasher, Disposal, Overhead Microwave Oven and Full Size Washer and Dryer. Main floor consists of Living Area, Laundry Area, Kitchen and Full Size Bathroom. Upper floor contains 4 Bedrooms and Full Size Jack and Jill Bathroom. Located in the Cole Neighborhood, home is within close proximity to Public Transportation, Russell Square Park and Schafer Park. Home is offered thru Habitat for Humanity of Metro Denver in partnership with Mile High Ministries. Preferred lender is Affordable Mortgage Solutions (Habitat subsidiary). AMS currently offer interest rates significantly lower than the market with no downpayment, earnest money or private mortgage insurance. Please call listing agent for income requirements of program and application process to purchase unit.
$310,000
2207 E 37th Avenue Denver, CO 80205
- Type:
- Townhouse
- Sq.Ft.:
- 1,370
- Status:
- Active
- Beds:
- 3
- Year built:
- 2023
- Baths:
- 2.00
- MLS#:
- 4496739
- Subdivision:
- Cole
ADDITIONAL INFORMATION
DENVER'S NEWEST AFFORDABLE HOUSING COMMUNITY! This 3 Bedroom, 2 Bath Townhome comes with a complete appliance package including Stainless Steel Kitchen Refrigerator, Stove, Overhead Microwave Oven and Dishwasher. Unit also comes with New Washer and Dryer. Main floor consists of Full Size Bathroom, Kitchen, Laundry Area and Living Room. Upper floor contains 3 Bedrooms and Full Size Bathroom. Located in the Cole Neighborhood home is within close proximity to Public transit, Russell Square Park and Schafer Park. Home is offered thru Habitat for Humanity of Metro Denver in partnership with Mile High Ministries. Preferred Lender is Affordable Mortgage Solutions (Habitat Subsidiary). AMS currently offers interest rates significantly lower than the market with no downpayment, earnest money or private mortgage solutions. Please call listing agent for income requirements of program and application process to purchase unit.
$270,000
2206 E 38th Avenue Denver, CO 80205
- Type:
- Townhouse
- Sq.Ft.:
- 994
- Status:
- Active
- Beds:
- 2
- Year built:
- 2023
- Baths:
- 2.00
- MLS#:
- 2055111
- Subdivision:
- Cole
ADDITIONAL INFORMATION
DENVER'S NEWEST AFFORDABLE HOUSING COMMUNITY! This 2 Bedroom, 2 Bath Townhome comes with a complete appliance package including Stainless Steel Kitchen Refrigerator, Stove, Overhead Microwave Oven and Dishwasher. Unit also comes with Washer and Dryer. Main floor consists of Living Area, Laundry Room, Kitchen and 1/2 Bath. Upper floor contains 2 Bedrooms, Full Size Bathroom and home office area. Located in the Cole Neighborhood home is within blocks to public transit, Russell Square Park and Schafer Park. Home is offered through Habitat for Humanity of Metro Denver in partnership with Mile High Ministries. Preferred Lender is Affordable Mortgage Solutions (Habitat Subsidiary). AMS currently offers low Mortgage Interest Rate with no downpayment, earnest money or private mortgage insurance. Please call listing agent for income requirements of program and application process to purchase unit.
- Type:
- Other
- Sq.Ft.:
- 1,170
- Status:
- Active
- Beds:
- n/a
- Year built:
- 1913
- Baths:
- 1.00
- MLS#:
- 5188718
- Subdivision:
- Bayly Condos
ADDITIONAL INFORMATION
If you're looking for loft living, this is as good as it gets! Walk to EVERYTHING in Downtown Denver -- Coors Field, Performing Arts Complex, 16th Street Mall, Lodo, Union Station, shopping, restaurants, and light rail, including the A-line to DIA. The 12-foot ceilings and four massive pillars, plus HUGE windows to nearby skyscrapers -- this is the loft life you've been looking for! You could rent out two of the three garage spaces for $150-200 each, too! This is a rare opportunity, so act fast. No open houses. Call for a private showing! Click on the virtual tour icon or visit www.DowntownDenverLoft.info to view a 5-1/2 minute narrated video tour of this listing.
$525,000
3033 Blake Unit 115 Other, CO 80205
- Type:
- Condo
- Sq.Ft.:
- 944
- Status:
- Active
- Beds:
- 1
- Year built:
- 1910
- Baths:
- 2.00
- MLS#:
- S1032535
- Subdivision:
- Other
ADDITIONAL INFORMATION
Beautiful and unique Railyard Lofts! Railyard Lofts is a community of 29 homes secured in a gated community with a private community feel. This home consists of 1 bedroom, 2 bathrooms, 30 ft vaulted ceilings, exposed brick, easy to maintain stained concrete floors, and eat in kitchen. Bedroom includes walk in closet and private full bathroom. Covered parking and ample street parking. Walking distance to all of the RiNo hot spots and train transportation! Google fiber included at $30/month
Andrea Conner, Colorado License # ER.100067447, Xome Inc., License #EC100044283, [email protected], 844-400-9663, 750 State Highway 121 Bypass, Suite 100, Lewisville, TX 75067

The content relating to real estate for sale in this Web site comes in part from the Internet Data eXchange (“IDX”) program of METROLIST, INC., DBA RECOLORADO® Real estate listings held by brokers other than this broker are marked with the IDX Logo. This information is being provided for the consumers’ personal, non-commercial use and may not be used for any other purpose. All information subject to change and should be independently verified. © 2024 METROLIST, INC., DBA RECOLORADO® – All Rights Reserved Click Here to view Full REcolorado Disclaimer
| Listing information is provided exclusively for consumers' personal, non-commercial use and may not be used for any purpose other than to identify prospective properties consumers may be interested in purchasing. Information source: Information and Real Estate Services, LLC. Provided for limited non-commercial use only under IRES Rules. © Copyright IRES |

Denver Real Estate
The median home value in Denver, CO is $576,000. This is higher than the county median home value of $531,900. The national median home value is $338,100. The average price of homes sold in Denver, CO is $576,000. Approximately 46.44% of Denver homes are owned, compared to 47.24% rented, while 6.33% are vacant. Denver real estate listings include condos, townhomes, and single family homes for sale. Commercial properties are also available. If you see a property you’re interested in, contact a Denver real estate agent to arrange a tour today!
Denver, Colorado 80205 has a population of 706,799. Denver 80205 is less family-centric than the surrounding county with 28.55% of the households containing married families with children. The county average for households married with children is 32.72%.
The median household income in Denver, Colorado 80205 is $78,177. The median household income for the surrounding county is $78,177 compared to the national median of $69,021. The median age of people living in Denver 80205 is 34.8 years.
Denver Weather
The average high temperature in July is 88.9 degrees, with an average low temperature in January of 17.9 degrees. The average rainfall is approximately 16.7 inches per year, with 60.2 inches of snow per year.
