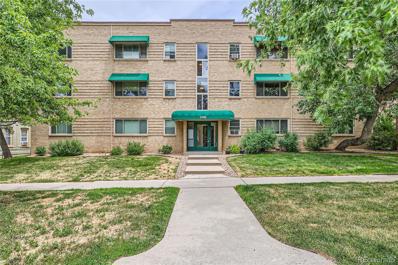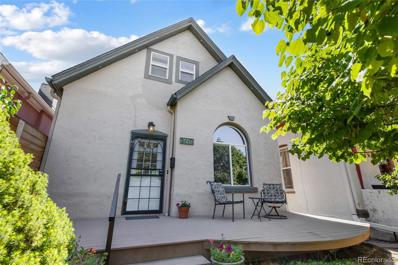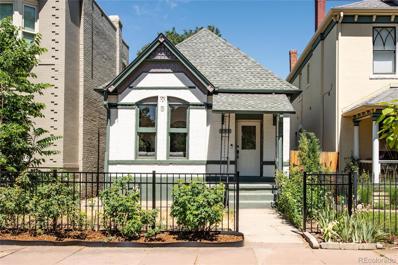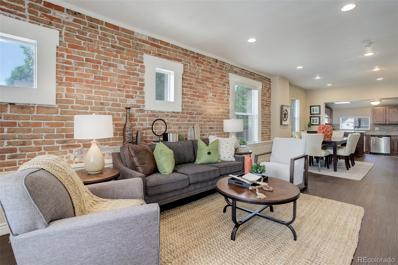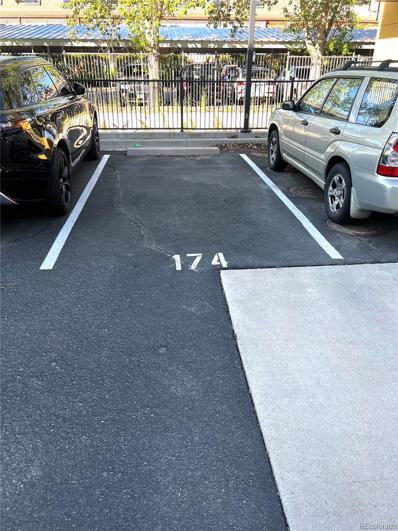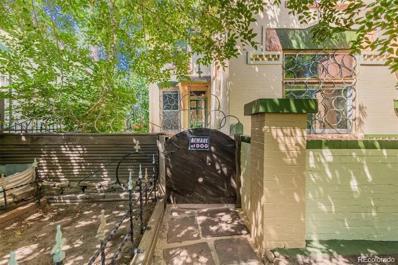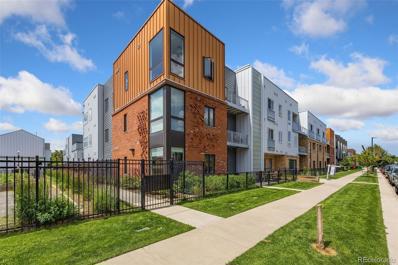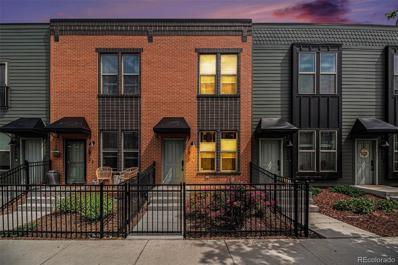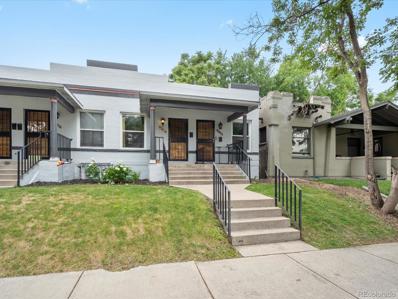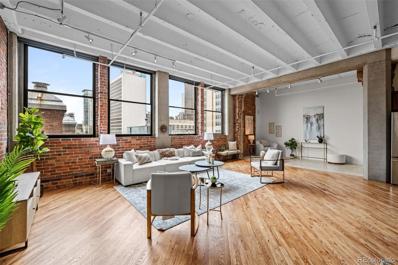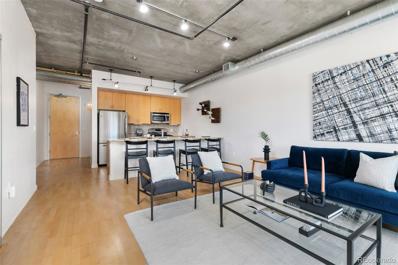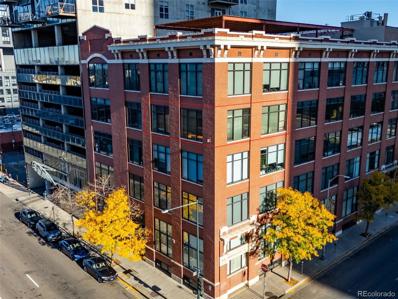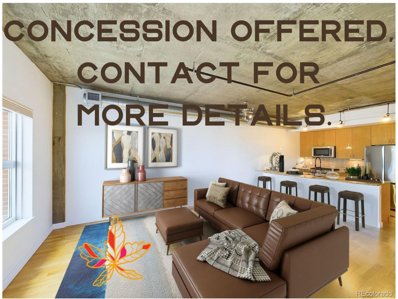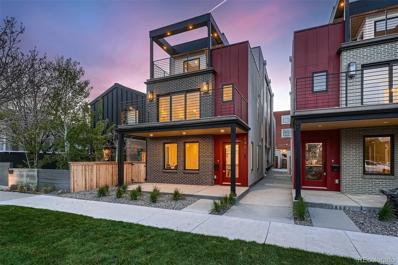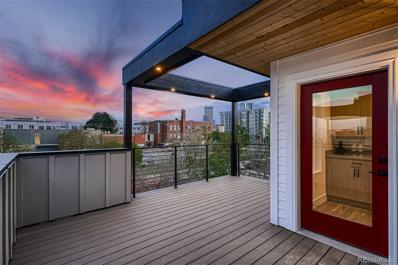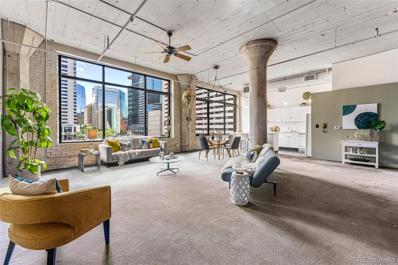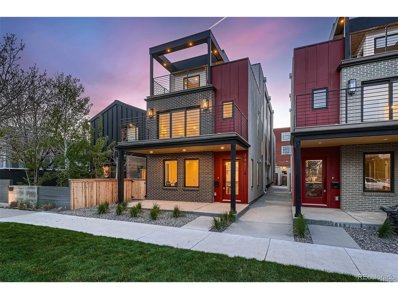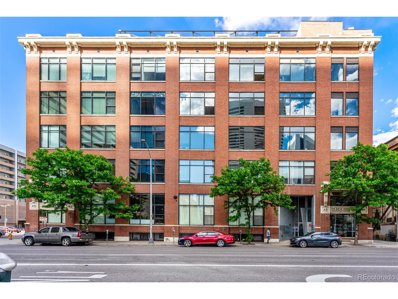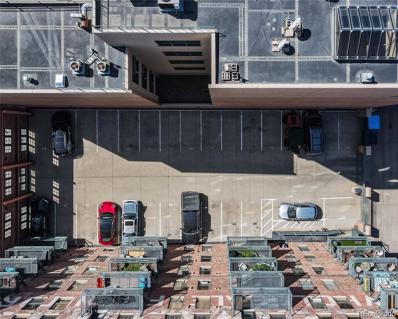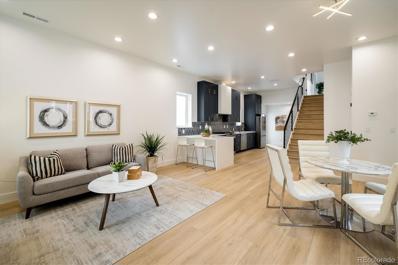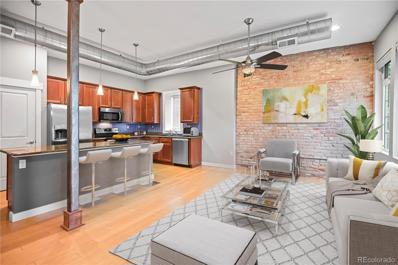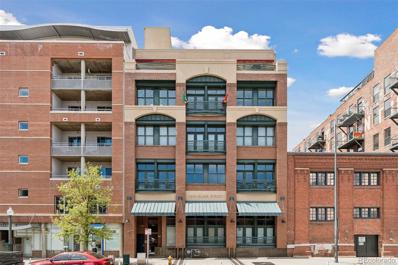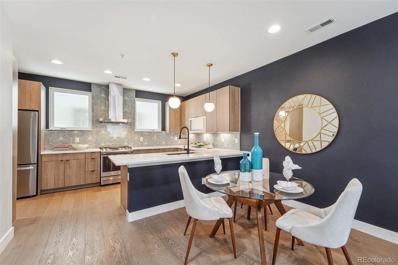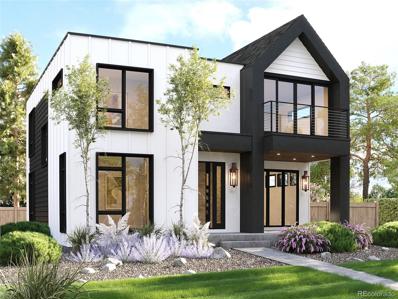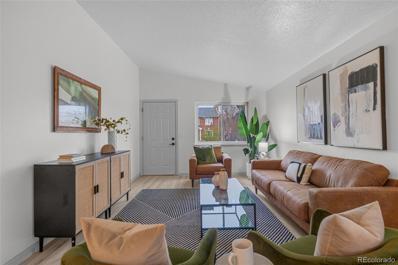Denver CO Homes for Sale
- Type:
- Condo
- Sq.Ft.:
- 650
- Status:
- Active
- Beds:
- 1
- Year built:
- 1951
- Baths:
- 1.00
- MLS#:
- 4283439
- Subdivision:
- City Park West
ADDITIONAL INFORMATION
Discover urban living at its finest in this fully updated 1-bedroom, 1-bathroom condo in the heart of City Park! No detail has been overlooked in this stunning home. Step into a brand-new kitchen featuring top-of-the-line appliances, sleek countertops, and stylish cabinetry that will inspire your inner chef. The designer bathroom is a true sanctuary, offering luxurious finishes and a spa-like ambiance. The open living room and charming dining area create a perfect space for entertaining or relaxing. Natural light pours in through large south-facing windows, filling the home with warmth and energy. You'll appreciate the abundance of closet space, ensuring ample storage for all your needs. This condo also includes a dedicated parking space, adding convenience to your urban lifestyle. Plus, you'll love the unbeatable location—just walking distance to all the best restaurants, parks, and attractions in City Park. Priced to sell, this is the best-updated condo in City Park. Don’t miss your chance to own this beautiful home – it’s a must-see!
- Type:
- Single Family
- Sq.Ft.:
- 1,600
- Status:
- Active
- Beds:
- 3
- Lot size:
- 0.07 Acres
- Year built:
- 1890
- Baths:
- 2.00
- MLS#:
- 3225823
- Subdivision:
- Downing Add
ADDITIONAL INFORMATION
Welcome to your urban oasis, where classic Victorian architecture meets modern living and convenience. This turn of the century home has numerous contemporary updates that complement its original design. It features a vast maintenance-free private front deck, before entering the experience of grand 10 ft ceilings and the timeless beauty of hard oak flooring that span the 1st floor. The front arched window pours light into a warm inviting living room. The spacious dining room flows into the kitchen through an open breakfast bar, where you find recessed lighting, generous granite countertops, stainless steel appliances, and contemporary accents, such as penny tile, modern cabinetry, and an under-cabinet rack to display your favorite stemware. Natural light fills the upper level where you find the open master suite with city and mountain views. A walk-in shower with frameless glass, built-in tile bench, and natural light makeup the master bath, near a sizeable walk-in closet. Below the main level, are the laundry room with LG front load washer/dryer, energy-wise furnace, as well as a spare room for gaming/workouts/storage. The 3 distinct outdoor areas for relaxing and entertaining, are a retreat. An ample partially covered back patio is surrounded by flower gardens that display varying seasonal color. The landscaped yards equipped with water-wise drip irrigation, offer natural beauty and privacy. The detached garage provides effortless parking and added storage. Nestled in the coveted Whittier neighborhood, in the heart of the city, with easy highway access, this walkable/bike friendly neighborhood refuge is within walking/riding distance to several city parks and cafes, numerous restaurants and boutiques of the RiNo, Downtown, and Five-Points areas, as well as light rail airport access. This gem combines timeless elegance with all the convenience and comforts of modern living. Schedule your tour today! Buyers and agents to verify all measurements and zoning.
$725,000
2715 Curtis Street Denver, CO 80205
- Type:
- Single Family
- Sq.Ft.:
- 1,018
- Status:
- Active
- Beds:
- 3
- Lot size:
- 0.07 Acres
- Year built:
- 1886
- Baths:
- 2.00
- MLS#:
- 8948764
- Subdivision:
- Story & Appletons Add
ADDITIONAL INFORMATION
Don't miss this one, come take another look, new sod and custom entry gate! Close to everything! Beautifully remodeled gem in the heart of Historic Downtown Denver’s Curtis Park neighborhood. This stunning single family residence blends modern luxury with historic charm, offering an open living experience just blocks away from the Denver’s finest restaurants, shops, and the light rail. Located in the reputable Curtis Park neighborhood, known for its beautiful historic homes and vibrant community spirit! The welcoming entryway sets the tone for the rest of this charming home. Enjoy the bright and airy open-concept living space, featuring a show fireplace. The gourmet kitchen with new appliances, unique granite countertops with brand new cabinetry. Two generously sized bedrooms each offer ample closet space and natural light, while the two full bathrooms are delicately designed with modern fixtures. Additionally, a private office/3rd bedroom is ideal for working from home or creative projects. The spacious, fully fenced backyard offers a private retreat with plenty of room to entertain, garden, or even add a detached garage. With no HOA restrictions, you can enjoy the freedom and flexibility this home offers. Thoughtfully renovated to combine modern comforts with timeless character, this is a rare opportunity to own a piece of Denver’s history with all the modern amenities you desire. Schedule your private showing today and experience the best of city living at 2715 Curtis Street! Agent Owned.
- Type:
- Single Family
- Sq.Ft.:
- 1,656
- Status:
- Active
- Beds:
- 3
- Lot size:
- 0.14 Acres
- Year built:
- 1906
- Baths:
- 2.00
- MLS#:
- 9648566
- Subdivision:
- Charlotte Mckees Add To Denver
ADDITIONAL INFORMATION
Welcome to this well-maintained and updated bungalow on a huge lot in the vibrant Clayton neighborhood. From the inviting front porch to the open floor plan main level including recessed lighting, exposed brick walls, and brand new LVP flooring, you will enjoy the timeless appeal and cozy ambiance of this home. This bungalow features two bedrooms and a full bathroom on the main floor, as well as an additional bedroom and full bathroom in the basement providing ample room for loved ones, guests, or a home office. Don't miss the well-appointed kitchen with granite countertops and stainless-steel appliances, or the walk-in pantry! The spacious fenced in yard with three raised beds and automatic irrigation is a gardener’s dream and is perfect for hosting BBQs with your amazing neighbors! With an oversized 2 car detached garage and large shed, parking and storage space will not be a problem. Conveniently located near Shaeffer park, York Street Yards, City Park, and the RiNo social district including breweries, cafes, and a light rail station, this bungalow offers the best of both worlds: tranquility and accessibility. Schedule a viewing today!
- Type:
- Other
- Sq.Ft.:
- n/a
- Status:
- Active
- Beds:
- n/a
- Baths:
- MLS#:
- 9447570
- Subdivision:
- Rino
ADDITIONAL INFORMATION
Introducing a prime real estate opportunity in the heart of the RiNo neighborhood—a deeded parking space in the exterior lot at 3101 Blake Street. Perfectly situated for convenience, this parking spot offers the ideal solution for your parking needs in one of Denver's most vibrant areas. Please note that ownership at Fire Clay Lofts is required to qualify for this opportunity. Don’t miss your chance to secure this valuable asset in a highly sought-after location!
- Type:
- Single Family
- Sq.Ft.:
- 1,910
- Status:
- Active
- Beds:
- n/a
- Lot size:
- 0.11 Acres
- Year built:
- 1898
- Baths:
- MLS#:
- 8095571
- Subdivision:
- Schinners Add
ADDITIONAL INFORMATION
Look No Further! Rare opportunity to own 2 homes on 1 lot! This single-family home can also work as a duplex, and there is also a Carriage/Guest home. Beautiful lot surrounded by mature lush green landscape for maximum privacy! The main home offers gorgeous hardwood flooring, Living Room, with cozy fireplace, formal Dining Room, and 2 Kitchens. 1 Bedroom on the main level, and 2 upstairs. The Guest House has 1 bedroom, 1 bathroom, Kitchen, private laundry, with separate gas meter and electricity! Relax in one of many private courtyards and patios. Both the home and yard are adorned with abundant ornamental iron work. Set up your favorite grill and entertain friends! Endless opportunities to customize this property to your needs. 2 off-street parking spots. Guest house roof and skylights recently resealed with silicone based sealer. (All appliances included!) Won't last long! Call now and schedule your private showing!
- Type:
- Condo
- Sq.Ft.:
- 1,280
- Status:
- Active
- Beds:
- 2
- Year built:
- 2018
- Baths:
- 2.00
- MLS#:
- 7322224
- Subdivision:
- Curtis Park
ADDITIONAL INFORMATION
Unbeatable two-story townhome-style condo nestled in the heart of Curtis Park/Five Points! Strategically located in a thriving neighborhood, this gem offers seamless access to RiNo, Curtis Park, LoDo, Downtown Denver, and Coors Field. This central location is perfect for enjoying the best of urban living with top dining, shopping, and entertainment options within easy reach. The spacious layout features beautiful hardwood flooring and tall ceilings, creating an inviting and airy atmosphere. The modern kitchen is well equipped with quartz countertops, plentiful storage options, stainless steel appliances, and a breakfast bar. The main floor hosts a non-conforming bedroom with an adjoining half bath, perfect for guests or as a home office. The upstairs primary bedroom is a retreat filled with natural light, boasting an ensuite bathroom with dual sinks, and a walk-in closet. The second floor balcony is the perfect place to relax after a long day. The ground-level patio can be accessed from the living room and provides a sizable outdoor space to unwind and savor the Colorado evenings. This home comes with a convenient parking space in the secured underground garage, ensuring ease of access and security. Residents benefit from the convenience of nearby businesses integrated into the complex. Enjoy culinary delights at Uchi, grab your morning coffee with a discount at Hearth, or shop at the Bread and Butter Bodega as well as Altius Farms that provides discounts on fresh produce, emphasizing a community-focused, sustainable lifestyle. This property promises to meet all your needs with its thoughtful amenities and superior location. Not to be missed!
- Type:
- Townhouse
- Sq.Ft.:
- 1,138
- Status:
- Active
- Beds:
- 3
- Lot size:
- 0.02 Acres
- Year built:
- 2020
- Baths:
- 2.00
- MLS#:
- 3279242
- Subdivision:
- Curtis Park
ADDITIONAL INFORMATION
**This home is part of an AFFORDABLE HOMEOWNERSHIP PROGRAM through Elevation Community Land Trust (ECLT)! Only ECLT-qualified homebuyers whose letters of qualification indicate they are under the FMR income limits are eligible to purchase this home. See our income qualification sheets for these limits https://elevationclt.org/qualify-apply/** Welcome home!! Check out this move-in ready townhome in the heart of the historic Curtis Park neighborhood. Upon entering this gem, you will be delighted by a spacious living room with tons of natural light. The open concept seamlessly transitions to the kitchen with stainless steel appliances, plenty of cabinet space and granite countertops. The main floor also features a laundry closet, half bath convenient for guest, and one bedroom, that could be versatile for an office, gym or flex space. Upstairs 2 nice sized bedrooms with large closets, and 3/4 bathroom. The unit includes 1 reserved parking spot for convenience. This location is fantastic with many coffee shops, bars, and restaurants, parks and public transportation all just a short stroll from your doorstep. Seller willing to offer 10K concession for rate buy down. Don't miss out on this wonderful opportunity.
- Type:
- Townhouse
- Sq.Ft.:
- 865
- Status:
- Active
- Beds:
- 1
- Lot size:
- 0.04 Acres
- Year built:
- 1907
- Baths:
- 1.00
- MLS#:
- 7093513
- Subdivision:
- Whittier
ADDITIONAL INFORMATION
NEW paint throughout, NEW light fixtures, Multiple repairs made making it truly move-in ready. No HOA! Qualified buyers can secure an interest rate in the 4s/5s with a free 1-0 temporary rate buydown when using the preferred lender for this listing! Welcome to this charming 1 bedroom, 1 bathroom home in the heart of Whittier! You are welcomed by exposed brick walls, hardwood floors, and a gas fireplace that creates a warm and inviting atmosphere throughout. The kitchen boasts ample counter space, perfect for cooking and meal preparation. Adjacent to the kitchen, you'll find a full bathroom, adding to the home's convenience and functionality. The primary bedroom provides plentiful space for all your belongings, with room for an office nook or a cozy reading area by the east-facing window. Downstairs provides a full-sized washer and dryer as well as abundant storage, ensuring you’ll never run out of space. Outside, a private fenced backyard provides a peaceful escape from the urban hustle and bustle. For added convenience, off-street parking is available in the back. Centrally located minutes from Downtown, City Park, Cheesman Park, hospitals, restaurants, bars, and music venues of Colfax, the Denver Zoo, Botanic Gardens & museums.
- Type:
- Condo
- Sq.Ft.:
- 1,627
- Status:
- Active
- Beds:
- 1
- Lot size:
- 0.22 Acres
- Year built:
- 1913
- Baths:
- 1.00
- MLS#:
- 6956634
- Subdivision:
- Bayly Loft Condos
ADDITIONAL INFORMATION
INCREDIBLE ESTATE SALE OPPORTUNITY! Historic, artist-inspired, fourth-floor 1 bedroom condo in the highly coveted Bayly Lofts with over 1,600 SQFT of living area! Massive southeast facing windows with city views, bathe the spacious living area with natural light highlighting the exposed brick and concrete walls, high ceilings, and gleaming hardwood floors. The open, and airy floor plan offers plenty of room for entertaining and casual living with a fabulous kitchen featuring slab granite, stainless appliances, a massive island with seating, under counter task lights, and rich hardwood cabinets, plus a dining area, impressive living area and roomy tile foyer, A curved wall separates an office or studio from the main living area for privacy. A private, fully enclosed spacious bedroom includes a walk-in closet with convenient full-size washer and dryer. The bath offers spa-like amenities with heated tile floor, custom dual-head tile shower, plus two vanities. The secure building with fob entry offers a convenient elevator and access to the community, sixth floor, roof-top deck with firepit, comfy seating and string lights for relaxing evenings. Located at 20th and Arapahoe, this fantastic location is next to the 20th Street Recreation Center, a few blocks to Coors Field, Dairy Block, Union Station, night-life, dining & more! This unit offers 1 reserved garage parking spot plus a storage locker which is a rare find! A 32,000 square foot high-end development is planned for the lot across the street for even more value! Book your showing today!
- Type:
- Condo
- Sq.Ft.:
- 844
- Status:
- Active
- Beds:
- 1
- Year built:
- 2007
- Baths:
- 1.00
- MLS#:
- 8716875
- Subdivision:
- East Denver Boyds
ADDITIONAL INFORMATION
Welcome to this stunning third floor condo in the heart of the vibrant Ballpark neighborhood of downtown Denver. This loft-style unit boasts an open layout, concrete ceilings, a spacious primary suite, complete with a walk-in closet and a convenient laundry room. The modern kitchen features granite countertops and stainless steel appliances, perfect for entertaining. Enjoy your morning coffee or evening drinks on the balcony with unobstructed, breathtaking views of Coors Field. Additional perks include a large designated storage unit down the hall and secure garage parking. Situated within walking distance to an array of bars and restaurants, this location offers the ultimate urban lifestyle!
- Type:
- Condo
- Sq.Ft.:
- 1,365
- Status:
- Active
- Beds:
- 1
- Year built:
- 1913
- Baths:
- 2.00
- MLS#:
- 5247353
- Subdivision:
- Lodo
ADDITIONAL INFORMATION
This stunning corner unit condo offers a perfect blend of comfort and style in a highly sought-after location. Upon entering, you'll be greeted by an inviting open-concept layout with large walls of windows and spectacular views! Boasting with abundant natural light and views of the mountain to the west and city views to the south! With 12 feet high ceilings, brick walls and concrete pillars, this beautiful loft promotes bright light and large space. This one bed two bath unit lives very large. Located down the street from Coors Field, The Dairy Block, Union Station and so much more right from your front door. The primary bedroom provides a peaceful retreat that separates itself from the great room with custom Soji sliding doors. The primary bedroom entails a large walk-in closet finished with built in drawers and cabinets and an in-suite laundry room with a stackable washer and dryer. Lounge and enjoy the rooftop patio right with easy access. 3 deeded parking spot comes with the property as well as a huge, deeded storage locker in the basement. PARKING SPOTS CAN BE RENTED OR SOLD TO RESIDENTS IN BAYLY LOFTS OR 2020 LOFTS. Neighborhood parking spots have been estimated to sell around $50,000. It is estimated that new projects in the neighborhood will bring about 32,000 square feet of brand new, high-end restaurants and retail. A train to airport every 15 minutes from Union Station which is minutes away! Now is your chance to get in early! Seller is open to 2/1 buy down!
$449,499
2229 Blake 403 St Denver, CO 80205
- Type:
- Other
- Sq.Ft.:
- 844
- Status:
- Active
- Beds:
- 1
- Year built:
- 2007
- Baths:
- 1.00
- MLS#:
- 7977784
- Subdivision:
- Ballpark
ADDITIONAL INFORMATION
AFFORDABLE LUXURY IN DOWNTOWN DENVER! *** Urban living in Downtown Oz Designed One Bedroom City Pad, perfect for both day and night. Situated on the quiet side of the building on the 4th floor, this home boasts an open floor plan with a dining area, breakfast bar, and cozy lounge space. The high ceilings and oversized windows enhance the modern aesthetic, while the warm maple hardwood floors offer easy maintenance. The kitchen shines with brand new stainless-steel appliances, including a KitchenAid 5-burner gas range and microwave, a Samsung flat-panel double door refrigerator, and a Bosch dishwasher. Slab-granite countertops, a Moen faucet, and 42" maple cabinetry with under lighting make cooking a delight. The breakfast bar, illuminated by pendant lights, serves as a food prep station or serving island. Step out from the living room onto a private balcony, a prime spot for enjoying city events and people-watching. The bedroom suite, w/floor-to-ceiling windows, overlooks this outdoor space and features Bali custom shades for privacy. The adjoining bath surprises with double sink granite vanity, tiled floors, and tile-surround bathtub, accessible from both the bedroom and the walk-in closet, which is outfitted with custom-built storage solutions. An extra-large laundry room offers additional storage for a pantry or dry bar set-up. A ventless dryer connection is ready with full-sized W/D hook-ups. The building ensures security with HOA monitoring and FOB entry, owner access eases with multiple elevators and an assigned reserved parking space in the community garage. An extra-large storage closet accommodates all your gear for every season.
Open House:
Saturday, 11/16 11:00-2:00PM
- Type:
- Single Family
- Sq.Ft.:
- 2,156
- Status:
- Active
- Beds:
- 4
- Lot size:
- 0.04 Acres
- Year built:
- 2024
- Baths:
- 5.00
- MLS#:
- 8737303
- Subdivision:
- Curtis And Clark's Add
ADDITIONAL INFORMATION
Welcome to your urban sanctuary at 2451 Lawrence Unit B, a stunning new build by the well-respected local builder, Dublin Homes, situated in Denver's vibrant RiNo neighborhood. This back duplex unit spans 2156 square feet, featuring four bedrooms, a finished lower level, and three separate outdoor spaces that offer remarkable views of both the city and mountains. Designed with modern sophistication and a commitment to sustainable living, this home aims for LEED Gold certification, showcasing eco-friendly features throughout. Upon entering, you’ll find a cozy yet functional kitchen and dining area, perfect for in-kitchen dining with its high-end stainless steel appliances and elegant quartz countertops. The main level is thoughtfully designed with a contemporary open staircase, featuring a stylish iron railing that neatly separates the kitchen and dining area from the living space, enhancing the home's flow and functionality. Tucked away towards the rear is a secluded flex/living space—ideal for quiet relaxation or entertainment. Upstairs, the private quarters include two large bedrooms, with the primary suite offering a luxurious sanctuary complete with a stunning ensuite bathroom, featuring floor-to-ceiling large format tiles in the shower, and a private deck with breathtaking Denver skyline views. The third-floor penthouse is a true highlight, equipped with a bedroom suite and a wet bar, perfect for hosting gatherings on the rooftop deck under a charming pergola, enjoying panoramic views. A detached one-car garage adds convenience, providing ample storage and parking. Located just a stroll away from the RiNo entertainment district and a short walk or scooter ride from downtown Denver, this home is perfectly positioned for urban living at its best. Self-tour available
Open House:
Thursday, 11/14 10:00-1:00PM
- Type:
- Single Family
- Sq.Ft.:
- 2,202
- Status:
- Active
- Beds:
- 4
- Lot size:
- 0.04 Acres
- Year built:
- 2024
- Baths:
- 5.00
- MLS#:
- 2622150
- Subdivision:
- Curtis And Clark's Add
ADDITIONAL INFORMATION
Welcome to your urban sanctuary at 2453 Lawrence Unit 1, a stunning new build by the well-respected local builder, Dublin Homes, situated in Denver's vibrant RiNo neighborhood. This front duplex unit spans 2,202 square feet, featuring four bedrooms, a finished lower level, and three separate outdoor spaces that offer remarkable views of both the city and mountains. Designed with modern sophistication and a commitment to sustainable living, this home aims for LEED Gold certification, showcasing eco-friendly features throughout. Upon entering, you’ll find a cozy yet functional kitchen and dining area, perfect for in-kitchen dining with its high-end stainless steel appliances and elegant quartz countertops. The main level is thoughtfully designed with a contemporary open staircase, featuring a stylish iron railing that neatly separates the kitchen and dining area from the living space, enhancing the home's flow and functionality. Tucked away towards the rear is a secluded flex/living space—ideal for quiet relaxation or entertainment. Upstairs, the private quarters include two large bedrooms, with the primary suite offering a luxurious sanctuary complete with a stunning ensuite bathroom, featuring floor-to-ceiling large format tiles in the shower, and a private deck with breathtaking Denver skyline views. The third-floor penthouse is a true highlight, equipped with a bedroom suite and a wet bar, perfect for hosting gatherings on the rooftop deck under a charming pergola, enjoying panoramic views. A detached one-car garage adds convenience, providing ample storage and parking. Located just a stroll away from the RiNo entertainment district and a short walk or scooter ride from downtown Denver, this home is perfectly positioned for urban living at its best. Self-tour available
- Type:
- Condo
- Sq.Ft.:
- 1,468
- Status:
- Active
- Beds:
- 1
- Year built:
- 1913
- Baths:
- 1.00
- MLS#:
- 3641367
- Subdivision:
- East Denver Boyds
ADDITIONAL INFORMATION
Welcome to loft-style living in the heart of vibrant downtown. With a sweeping open layout, original industrial details, and massive windows that fill the space with amazing natural light, this unique unit is sure to impress. You'll also find a kitchen with a prep island and seating, plus a sleek bathroom with deep soaking tub. The generous bedroom gives you ample space to add a quiet seating area and includes a huge walk-in closet with convenient, in-unit laundry. When entertaining, you can take your guests up to the community rooftop deck where you can grill, lounge and dine while enjoying fabulous mountain views. This unit includes a storage locker and two dedicated parking spots—a rare find in historic, downtown buildings. Living in the Bayly Lofts gives you unparalleled access to the city's best restaurants, cafes and nightlife. Right next door to the 20th Street Recreation Center and just minutes from your door are Coors Field, The Dairy Block, Union Station, and 16th Street Mall. Plans have also been submitted to develop the lot just across the street into 32,000 square feet of high-end restaurants and retail. Now is your opportunity to get in early! Schedule a showing today.
$970,000
2453 Lawrence 1 St Denver, CO 80205
Open House:
Wednesday, 11/13 11:00-1:00AM
- Type:
- Other
- Sq.Ft.:
- 2,202
- Status:
- Active
- Beds:
- 4
- Lot size:
- 0.04 Acres
- Year built:
- 2024
- Baths:
- 5.00
- MLS#:
- 2622150
- Subdivision:
- Curtis and Clark's Add
ADDITIONAL INFORMATION
Welcome to your urban sanctuary at 2453 Lawrence Unit 1, a stunning new build by the well-respected local builder, Dublin Homes, situated in Denver's vibrant RiNo neighborhood. This front duplex unit spans 2,202 square feet, featuring four bedrooms, a finished lower level, and three separate outdoor spaces that offer remarkable views of both the city and mountains. Designed with modern sophistication and a commitment to sustainable living, this home aims for LEED Gold certification, showcasing eco-friendly features throughout. Upon entering, you'll find a cozy yet functional kitchen and dining area, perfect for in-kitchen dining with its high-end stainless steel appliances and elegant quartz countertops. The main level is thoughtfully designed with a contemporary open staircase, featuring a stylish iron railing that neatly separates the kitchen and dining area from the living space, enhancing the home's flow and functionality. Tucked away towards the rear is a secluded flex/living space-ideal for quiet relaxation or entertainment. Upstairs, the private quarters include two large bedrooms, with the primary suite offering a luxurious sanctuary complete with a stunning ensuite bathroom, featuring floor-to-ceiling large format tiles in the shower, and a private deck with breathtaking Denver skyline views. The third-floor penthouse is a true highlight, equipped with a bedroom suite and a wet bar, perfect for hosting gatherings on the rooftop deck under a charming pergola, enjoying panoramic views. A detached one-car garage adds convenience, providing ample storage and parking. Located just a stroll away from the RiNo entertainment district and a short walk or scooter ride from downtown Denver, this home is perfectly positioned for urban living at its best. Self-tour available
- Type:
- Other
- Sq.Ft.:
- 1,468
- Status:
- Active
- Beds:
- 1
- Year built:
- 1913
- Baths:
- 1.00
- MLS#:
- 3641367
- Subdivision:
- East Denver Boyds
ADDITIONAL INFORMATION
Welcome to loft-style living in the heart of vibrant downtown. With a sweeping open layout, original industrial details, and massive windows that fill the space with amazing natural light, this unique unit is sure to impress. You'll also find a kitchen with a prep island and seating, plus a sleek bathroom with deep soaking tub. The generous bedroom gives you ample space to add a quiet seating area and includes a huge walk-in closet with convenient, in-unit laundry. When entertaining, you can take your guests up to the community rooftop deck where you can grill, lounge and dine while enjoying fabulous mountain views. This unit includes a storage locker and two dedicated parking spots-a rare find in historic, downtown buildings. Living in the Bayly Lofts gives you unparalleled access to the city's best restaurants, cafes and nightlife. Right next door to the 20th Street Recreation Center and just minutes from your door are Coors Field, The Dairy Block, Union Station, and 16th Street Mall. Plans have also been submitted to develop the lot just across the street into 32,000 square feet of high-end restaurants and retail. Now is your opportunity to get in early! Schedule a showing today.
- Type:
- Other
- Sq.Ft.:
- n/a
- Status:
- Active
- Beds:
- n/a
- Baths:
- MLS#:
- 3104333
- Subdivision:
- Ball Park
ADDITIONAL INFORMATION
ONE DEEDED, SECURE, AND GATED OUTDOOR PARKING SPACE AVAILABLE IMMEDIATELY AT STADIUM LOFTS! GREAT OPPORTUNITY TO OWN A PARKING SPACE IN THE HEART OF THE LODO AND BALL PARK NEIGHBORHOOD. RIGHT ACROSS THE STREET FROM COORS FIELD, ADJACENT TO THE VIP LOT. **OWNERSHIP OF CONDO NOT REQUIRED FOR PURCHASE OF PARKING SPACE**
- Type:
- Single Family
- Sq.Ft.:
- 1,578
- Status:
- Active
- Beds:
- 3
- Lot size:
- 0.07 Acres
- Year built:
- 1887
- Baths:
- 2.00
- MLS#:
- 5611020
- Subdivision:
- Hyde Park Add
ADDITIONAL INFORMATION
This transitional-modern masterpiece offers a perfect blend of style, convenience, and location. Everything in this home is brand new, making it a hassle-free and delightful place to call your own. Entertain guests in the open-concept living area, where the brand-new flooring perfectly complements the abundance of natural light streaming through the large, updated windows. Upstairs enjoy a private primary suite equipped with a private balcony and large full ensuite. Prepare to be amazed by the fully remodeled custom kitchen. The sleek countertops and stylish cabinetry add a touch of elegance to this culinary haven, making it a joy for any chef to create culinary delights. The bathrooms have also been beautifully designed, showcasing modern fixtures and finishes that add a touch of luxury to your daily routine.
$650,000
1620 E 25th Avenue Denver, CO 80205
- Type:
- Townhouse
- Sq.Ft.:
- 1,850
- Status:
- Active
- Beds:
- 3
- Lot size:
- 0.14 Acres
- Year built:
- 1918
- Baths:
- 4.00
- MLS#:
- 3313837
- Subdivision:
- 25th Avenue Lofts
ADDITIONAL INFORMATION
Back on Market - previous contingent buyer could NOT perform. You have another chance to call this place home! Urban Denver living at its finest! Nestled in the vibrant Whittier neighborhood of Denver, Colorado this renovated gem offers the perfect blend of modern design and historic charm. Step inside to discover soaring ceilings adorned with exposed brick walls and ductwork, creating an industrial-chic ambiance that's both stylish and inviting. The renovated kitchen boasts sleek countertops, stainless steel appliances, and ample cabinet space, making it a chef's dream come true. THREE bedrooms and FOUR bathrooms have been tastefully updated, providing a luxurious retreat for relaxation after a long day. Plus, with new carpet and new stove, this home is move-in ready and waiting for your personal touch. Ascend to the ~650 sf rooftop deck and prepare to be mesmerized by panoramic views of the western Denver city skyline. Whether you're hosting a soirée or unwinding with a glass of wine at sunset, this outdoor space is sure to become your favorite spot to enjoy the beauty of the 5280 Mile-High City. Don't miss out on the opportunity to own this urban oasis. Schedule a showing today and experience the epitome of modern loft living in Denver!
- Type:
- Condo
- Sq.Ft.:
- 1,935
- Status:
- Active
- Beds:
- 2
- Year built:
- 2000
- Baths:
- 3.00
- MLS#:
- 3925657
- Subdivision:
- Ballpark
ADDITIONAL INFORMATION
This is your opportunity to own a rare 2-story condo with nearly 2,000 square feet of living space in the heart of Denver’s Ballpark neighborhood – just steps away from Coors Field, lively restaurants, and the heart of Denver’s downtown business district. The upper level of this 2 bed / 3 bath condo features a dramatic open living and dining area with sweeping views of the mountains and Coors Field, gorgeous hardwood floors, exposed brick, new windows that keep the unit incredibly quiet, a gourmet kitchen with granite countertops and stainless steel appliances, a gas fireplace, a guest bedroom (perfect as an office), a bathroom, and laundry (washer/dryer included). The lower level features a large secondary living room with a built-in entertainment center, a full bathroom, and a luxurious and spacious primary suite with heated floors, mountain views, a double-headed steam shower, double vanities, and a large walk-in closet. Additional building amenities include a spacious rooftop deck with a grill and common bathroom that is perfect for entertaining and dining, a secure attached parking garage, and a fitness/yoga room just steps away from the unit! The unbeatable location offers exceptional access to Union Station, downtown Denver, Whole Foods, RiNo, Coors Field, public transportation, bars, restaurants, shopping, and so much more! Quick possession available! All furnishings are negotiable, TVs are included. Unit includes a storage space with the parking space in the shared lot. Windows are triple paned (upstairs windows fully replaced in 2022). Buyer to verify all information.
$649,000
2870 Tremont Place Denver, CO 80205
- Type:
- Townhouse
- Sq.Ft.:
- 1,532
- Status:
- Active
- Beds:
- 2
- Lot size:
- 0.02 Acres
- Year built:
- 2020
- Baths:
- 3.00
- MLS#:
- 6698027
- Subdivision:
- Five Points
ADDITIONAL INFORMATION
Welcome to 2870 Tremont, where modern luxury meets urban convenience. Situated in the heart of Denver’s vibrant Five Points neighborhood, this sleek, contemporary home is ideal for those craving the perfect balance of sophistication and entertainment. With two bedrooms, 2.5 bath, ample storage space, and a huge flex space that can be used as a secondary living space, library, office, or even home gym. *Stunning Design & Modern Elegance* Step inside and be greeted by a meticulously designed open-concept layout featuring high ceilings, large windows, & custom finishes. The spacious living area flows seamlessly into a gourmet kitchen equipped with top-of-the-line stainless steel appliances, quartz countertops, and more storage than homes twice the size —perfect for hosting friends & colleagues. Designer lighting to the sleek hardwood floors, every element is thoughtfully curated to reflect the ultimate in modern living.*Incredible Views & Outdoor Space* Relax/entertain on your private rooftop deck + enjoy panoramic views of downtown Denver & the Rocky Mountains. From your private hot tub or the rooftop fire pit, this will become your favorite space in the entire city. Enjoy evening cocktails or weekend brunches, offering one of the best views in the city at an unbeatable price point. It’s a true urban oasis. *Prime Location & Walkability* Located just minutes from RiNo, LoDo, and downtown Denver, with easy access to the city’s best restaurants, breweries, art galleries, & entertainment. You are steps from amazing businesses, restaurants, bars, and music venues leading Five Point's revolution as the hottest neighborhood in the city. Just a short commute to Denver’s top medical facilities & tech hubs. Weekend warriors will love the easy access to I70, A straight shot to Colorado's front range ski resorts, & easy access to Denver International Airport.
$1,250,000
2892 N Monroe Street Denver, CO 80205
- Type:
- Single Family
- Sq.Ft.:
- 2,314
- Status:
- Active
- Beds:
- 3
- Lot size:
- 0.11 Acres
- Baths:
- 3.00
- MLS#:
- 2986921
- Subdivision:
- Mcneils Addition To The City Of Denver
ADDITIONAL INFORMATION
New home build opportunity just north of City Park! (*Price includes lot cost!) This walkable location offers convenient access to the Park, Golf Course, The Denver Zoo, and The Museum of Nature and Science. The fantastic neighborhood provides an easy commute to downtown Denver for an abundance of shopping, entertaining, dining options and it's 3 miles to Mission Ballroom! This new home features a spacious open-concept main level with folding glass doors that open to a covered patio for indoor/outdoor living. Additionally, enjoy the 2-car oversized detached garage, 3 bedrooms upstairs, one flex room/bedroom downstairs with 2 full baths plus a 5 piece primary ensuite bathroom. Custom design options and finishes available to create your dream home to be built by the award winning G.J. Gardner Homes. Option to custom finish the basement for a total of 3,375 livable sqft! * Price includes lot cost * Pricing will vary with design options
$745,000
3619 N York Street Denver, CO 80205
- Type:
- Single Family
- Sq.Ft.:
- 2,074
- Status:
- Active
- Beds:
- 6
- Lot size:
- 0.11 Acres
- Year built:
- 2001
- Baths:
- 2.00
- MLS#:
- 2630247
- Subdivision:
- Cole
ADDITIONAL INFORMATION
Attention savvy investors! Unlock maximum cash flow potential with this property! Add a lock-off to rent the upper and lower levels separately, or build a garage with an ADU and live in it while renting out the main house—income opportunities galore! ?? Welcome to your centrally located oasis in the heart of Denver's vibrant Cole neighborhood! Just minutes away from the highly desired River North District (RiNo) and Central Park community, you'll have access to a plethora of shopping, restaurants, and a lively vibe. This refreshed home offers six bedrooms, two bathrooms, and a spacious kitchen adorned with fun wallpaper and trending mint green cabinets. The basement provides additional living space and a kitchenette, perfect for guests or potential rental income. Situated one block from a brand new park-Russell Square Park, and mere minutes from City Park, the City Park golf course, and the Denver Zoo, outdoor adventures are just steps away. Don't miss your chance to experience the best of Denver living – schedule a showing today and make this centrally located gem your own!
Andrea Conner, Colorado License # ER.100067447, Xome Inc., License #EC100044283, [email protected], 844-400-9663, 750 State Highway 121 Bypass, Suite 100, Lewisville, TX 75067

The content relating to real estate for sale in this Web site comes in part from the Internet Data eXchange (“IDX”) program of METROLIST, INC., DBA RECOLORADO® Real estate listings held by brokers other than this broker are marked with the IDX Logo. This information is being provided for the consumers’ personal, non-commercial use and may not be used for any other purpose. All information subject to change and should be independently verified. © 2024 METROLIST, INC., DBA RECOLORADO® – All Rights Reserved Click Here to view Full REcolorado Disclaimer
| Listing information is provided exclusively for consumers' personal, non-commercial use and may not be used for any purpose other than to identify prospective properties consumers may be interested in purchasing. Information source: Information and Real Estate Services, LLC. Provided for limited non-commercial use only under IRES Rules. © Copyright IRES |
Denver Real Estate
The median home value in Denver, CO is $576,000. This is higher than the county median home value of $531,900. The national median home value is $338,100. The average price of homes sold in Denver, CO is $576,000. Approximately 46.44% of Denver homes are owned, compared to 47.24% rented, while 6.33% are vacant. Denver real estate listings include condos, townhomes, and single family homes for sale. Commercial properties are also available. If you see a property you’re interested in, contact a Denver real estate agent to arrange a tour today!
Denver, Colorado 80205 has a population of 706,799. Denver 80205 is less family-centric than the surrounding county with 28.55% of the households containing married families with children. The county average for households married with children is 32.72%.
The median household income in Denver, Colorado 80205 is $78,177. The median household income for the surrounding county is $78,177 compared to the national median of $69,021. The median age of people living in Denver 80205 is 34.8 years.
Denver Weather
The average high temperature in July is 88.9 degrees, with an average low temperature in January of 17.9 degrees. The average rainfall is approximately 16.7 inches per year, with 60.2 inches of snow per year.
