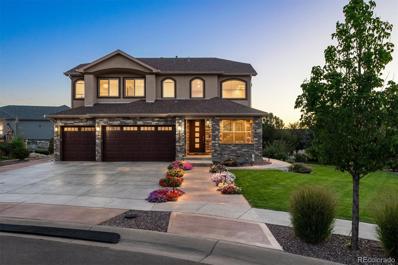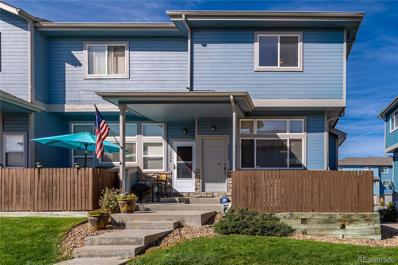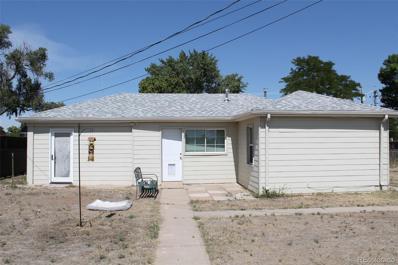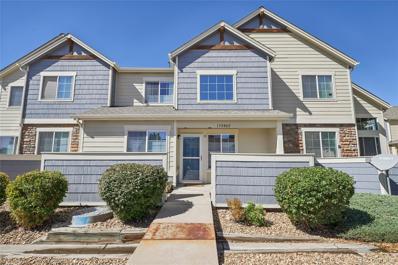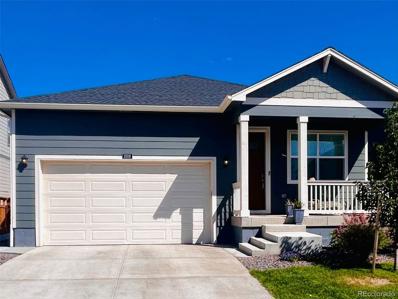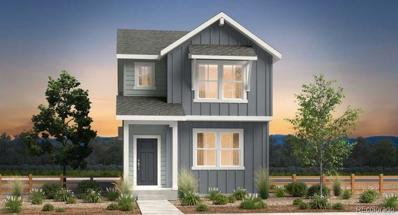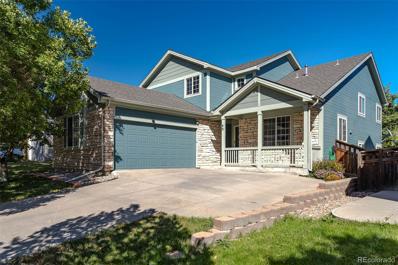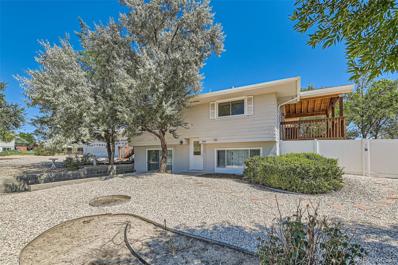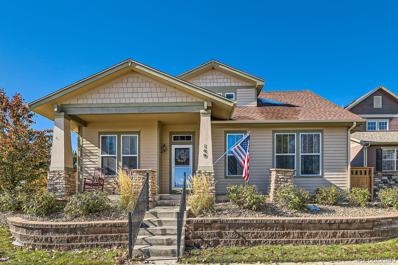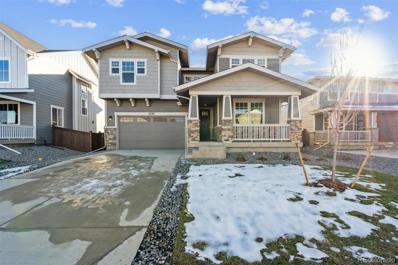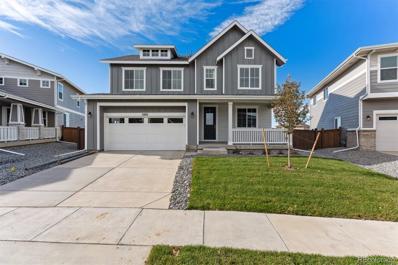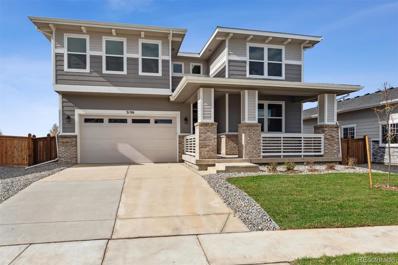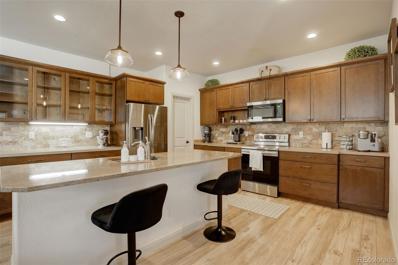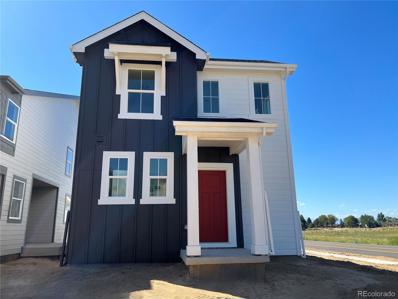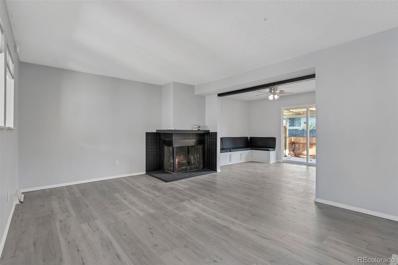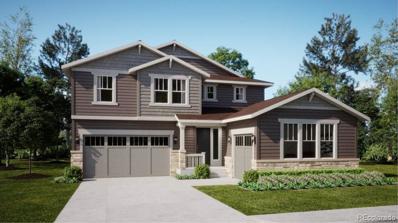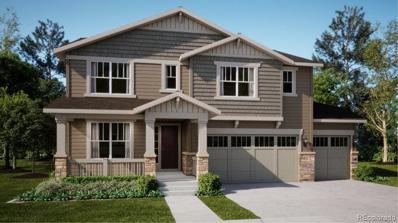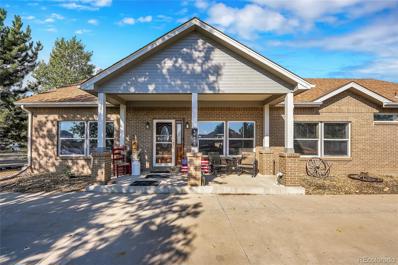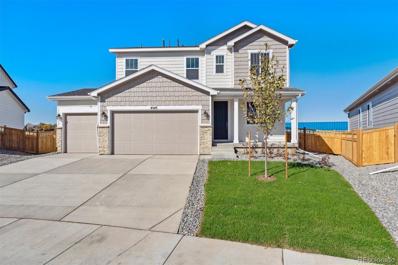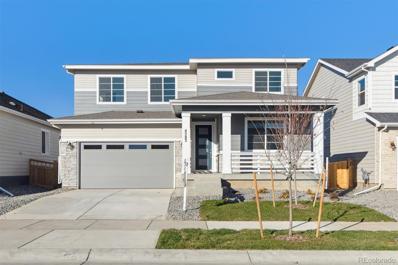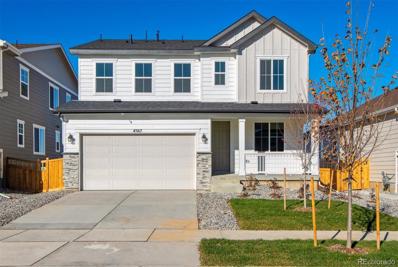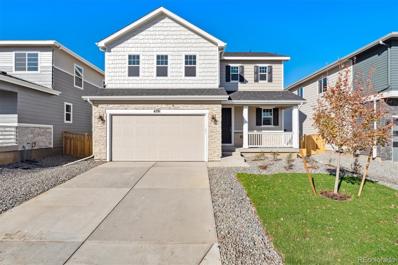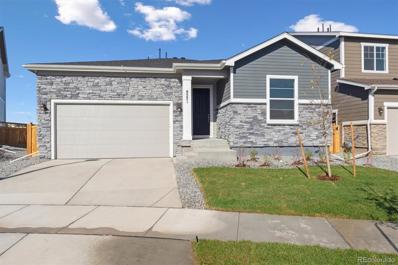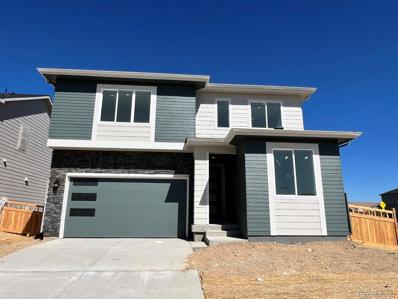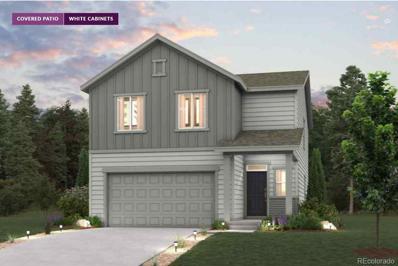Brighton CO Homes for Sale
- Type:
- Single Family
- Sq.Ft.:
- 3,556
- Status:
- Active
- Beds:
- 5
- Lot size:
- 0.27 Acres
- Year built:
- 2020
- Baths:
- 4.00
- MLS#:
- 5249247
- Subdivision:
- Chapel Hill
ADDITIONAL INFORMATION
Exquisite and Immaculate don't even come close the describing this gorgeous custom-built home in the enclave of Chapel Hills. Upon entering, you will be enveloped by beautiful modern/European detail, from the gorgeous engineered wood flooring throughout, to the iron staircase railing. The living room is a quiet respite, and separate from the fantastic and spacious family room, which is open to the dining area and the gourmet kitchen. The thoughtful design lends perfectly to entertaining, and the dining area, along with seating at the very large kitchen island means no one misses the fun! There are a plethora of high-end cabinets for amazing storage, beautiful Stainless appliances to include convection wall oven and dual microwave, gas cook-top, and ample, gleaming quartz counter-tops. The spacious pantry is sectioned off by a modern barn door for added detail and style. Retreat to the Primary bedroom and enjoy the gas linear fireplace, and spa-like en suite bath. The basement is another fantastic gathering place for either a media room, home gym, or whatever you can create, complete with wet bar, and another bedroom and bath. The outdoor living spaces are completely custom, making you feel like you are in a resort, with outdoor fireplace & fire pit, custom stone work wall and covered patio. The front porch has also been enclosed with custom stonework, and the grounds/landscaping is absolutely meticulous! Add to this an oversized 3-car garage with epoxy floors, trail, Barr Lake close by, and amenities at you fingertips, and you have found your perfect oasis!
- Type:
- Townhouse
- Sq.Ft.:
- 1,192
- Status:
- Active
- Beds:
- 2
- Lot size:
- 0.02 Acres
- Year built:
- 2000
- Baths:
- 3.00
- MLS#:
- 6035449
- Subdivision:
- Jasmine Estates
ADDITIONAL INFORMATION
Welcome to Jasmine Estates! This 2 bedroom, 2 1/2 bathroom townhome is move in ready and waiting for you! The main floor features a light and bright living room with cozy fireplace and vaulted ceilings, a dining area and a kitchen that has a breakfast bar, plenty of counter and cabinet space and all appliances, a laundry closet that includes a washer and dryer and a powder room that is perfect for guests. The upper level offers to large bedrooms each with a private bathroom and ample closet space. An attached one car garage with a convenient storage area and a new hot water heater finish off all this home has to offer. Enjoy quiet mornings and evenings on your front patio or head to the pool/clubhouse that is one building over. Conveniently located near schools, parks, Anythink library, public transportation and more. Easy access to I76, Hwy 85 and I25. Don't miss your chance to make this one yours!
$325,000
933 Skeel Street Brighton, CO 80601
- Type:
- Single Family
- Sq.Ft.:
- 900
- Status:
- Active
- Beds:
- 3
- Lot size:
- 0.14 Acres
- Year built:
- 1947
- Baths:
- 1.00
- MLS#:
- 1669536
- Subdivision:
- Kilbourne
ADDITIONAL INFORMATION
Much work has been done and this house is ready for a new owner to love it. The roof is high quality and installed 5 years ago. The bathroom has recently been remodeled and is beautiful. Inside are 3 decent sized Bedrooms and a pleasant Living Room just off of the Kitchen. The washer/dryer, refrigerator, and portable dishwasher are all included. Imagine what you can do with the oversized 2 car garage. The sewer line is newer. That's a relief, right? It is in the heart of the great city of Brighton, which is very well situated with many commuting options, making it easy to get anywhere. Come and make it your home! The Seller needs 7 days after closing to give possession.
- Type:
- Condo
- Sq.Ft.:
- 1,296
- Status:
- Active
- Beds:
- 2
- Year built:
- 2005
- Baths:
- 2.00
- MLS#:
- 7997147
- Subdivision:
- Jasper Street Condominiums
ADDITIONAL INFORMATION
Welcome to this beautifully renovated, ADA-accessible home with an efficient layout that’s perfect for low-maintenance living. The rooms are well-proportioned for versatile furniture arrangements, and the tall ceilings in the bright living room create an airy, open feel. Located in a quiet neighborhood with no thru traffic, you'll enjoy peace and privacy, plus stunning mountain views and mature trees. The community offers a nearby park with a playground, walking and biking trails, and is a short walk to a golf course. As a center unit, utilities are very low, making this home economical. Convenient access to the airport and one of the best grocery stores in the region adds to the appeal. This no-smoking, no-pet home has been meticulously maintained, vents professionally cleaned after its full renovation in 2015-16. Detached garage features remote entry. ADA accessibility includes wider doors on the main level, a level entry, and blocking for grab bars in the master bath. The main-floor primary bedroom ensures easy single-level living, with nearby ADA parking. The dry, clean basement features a high ceiling and full-size egress window, offering great natural light and potential for a third bedroom. Engineered wood flooring with quiet walk underlayment ensures a softer, quieter step throughout the home. Custom top-down, bottom-up blinds installed in 2024 provide privacy while maximizing light. The kitchen perfect for entertaining, features full-height custom cabinets, granite countertops, under-cabinet lighting, movable island, roll-out shelving, and pantry for extra storage. Living area offers artist lighting, ceiling fan, and gas fireplace with circulation fan for efficient heating. Both bedrooms include upgraded ceiling fans and additional storage, while the main-floor primary bedroom and bath are ADA-ready with built-in linen storage. This home is move-in ready, offering comfort, efficiency, & style in a quiet, desirable location.
$462,500
1008 Ryland Road Brighton, CO 80603
- Type:
- Single Family
- Sq.Ft.:
- 1,264
- Status:
- Active
- Beds:
- 3
- Lot size:
- 0.12 Acres
- Year built:
- 2022
- Baths:
- 2.00
- MLS#:
- 7389978
- Subdivision:
- Silver Peaks
ADDITIONAL INFORMATION
Ready for you! Seller added the fireplace in the living roo and also a nice concrete patio. Home has been well cared for and it's ready for you! Solar panels are leased. Lease is to be assumed by buyer.
- Type:
- Single Family
- Sq.Ft.:
- 1,803
- Status:
- Active
- Beds:
- 4
- Lot size:
- 0.07 Acres
- Year built:
- 2024
- Baths:
- 3.00
- MLS#:
- 6458951
- Subdivision:
- Farmlore
ADDITIONAL INFORMATION
MLS#6458951 REPRESENTATIVE PHOTOS ADDED. December Completion! Welcome to The Aurora, a popular floorplan that greets you with an inviting open-concept living space, dining area, and a spacious kitchen featuring a large island and gathering room. Upstairs, you'll find a private primary suite, laundry room, and three additional bedrooms with ample closet space, along with a second full bath. Structural options added include: Built in kitchen appliance package 1, outdoor patio and additional sink in bath 2.
- Type:
- Single Family
- Sq.Ft.:
- 1,852
- Status:
- Active
- Beds:
- 3
- Lot size:
- 0.12 Acres
- Year built:
- 2001
- Baths:
- 3.00
- MLS#:
- 1550388
- Subdivision:
- Bromley Park
ADDITIONAL INFORMATION
This split-level home opens with an entryway near the large office with French doors and the main level includes a formal dining room, eat-in kitchen with an island, dining area, living room, half bath and laundry room. From there, retreat to the garden-level large family room or upstairs to one of the three bedrooms and two full baths. This home was painted in 2022, has a new deck, large trees, a hail-storm rated roof (replaced in 2017) and a newer central air conditioning unit to name a few. This home is just a few doors down from one of the neighborhood parks. You'll enjoy easy access to shopping, dining and I-76. This is one of the few homes available with the front office! Don't miss your opportunity to see this home! There is room for you to create the space you'd like or move right in!
- Type:
- Single Family
- Sq.Ft.:
- 3,152
- Status:
- Active
- Beds:
- 5
- Lot size:
- 0.52 Acres
- Year built:
- 1969
- Baths:
- 4.00
- MLS#:
- 2491595
- Subdivision:
- Hi Land Acres
ADDITIONAL INFORMATION
Country living, close to town! Gorgeous mountain views from this spacious home on a 1/2 acre corner lot! Unincorporated Adams County, zoned A-1. Bring your goats, toys, cars and RV's! NO HOA OR METRO DISTRICT! Fully finished walkout lower level could be easy MIL suite. Upstairs you'll find gleaming original wood floors, open kitchen w/stainless applc's & laminate flooring, 3 nice sized secondary bedrooms (1 is great home office w/built ins) that share a nicely remodeled full bath, plus a large vaulted primary suite with it's own 3/4 bath and patio door access to back deck. Main level laundry is nicely stowed behind a barn door. The lower level is amazing with a cozy family room, private bedroom w/it's own 3/4 bath, huge craft room/addt'l office area with tons of cabinets, counter tops, OS utility sink & patio door access to it's own driveway, plus a huge garden level rec space, 1/2 bath and large storage room! Outside has just as much to offer! Beautiful partially covered wrap around deck has amazing mountain views overlooking a lush fully fenced backyard area w/dog run and newer vinyl fencing. Enjoy the very shady stone patio under a large Ash tree. Four car detached garage has it's own 30 amp, 240 volt electrical panel, electric heater, evap cooler, CF, cabinets w/under cabinet lighting & Refrigerator! Two large sheds w/power provide ample storage. Additional features include: Roof (2018), two furnaces and two A/C's, Water heater (3yrs), thermostatically controlled roof exhaust fan and so much more! Don't miss this amazing property!
$624,990
149 Jewel Street Brighton, CO 80603
- Type:
- Single Family
- Sq.Ft.:
- 2,918
- Status:
- Active
- Beds:
- 5
- Lot size:
- 0.14 Acres
- Year built:
- 2006
- Baths:
- 5.00
- MLS#:
- 6400040
- Subdivision:
- Silver Peaks
ADDITIONAL INFORMATION
Welcome Home! Truly spectacular ranch style home is located in the Silver Peaks subdivision where the taxes are still reasonable and there is no metro tax district! This gorgeous, turn-key home offers 5 bedrooms, 5 bathrooms and just under 3,000 square feet of finished living space so there is plenty of room for family and friends. Thoughtfully designed and meticulously maintained, formal model home has dramatic vaulted ceilings and beautiful carved hardwood floors on the main level that really make this home feel special. The open floor concept design seamlessly connects the inviting kitchen and spacious family room which make a wonderful place for entertaining or just relaxing at the end of the day. Finished basement offers a great place to get away or entertain with an impressive bar area complete with bar fridge, additional family room large enough for gaming tables and large private locked storage closet. The lower level also features 2 generous sized bedrooms, each with a private en-suite bath and, if that weren’t enough, there is a lower level laundry room! The massive 4 car garage is a dream come true offering so many options for use by having a wall that separates the space, yet they are still connected. One side has standard 7’ garage door height and the second garage door is 8’ tall so many trucks will fit. With a total of 913 sq ft in the garage, there is plenty of room for cars, toys, workshop, workout room… limitless possibilities. Finished garage space is insulated, drywalled, heated and has 220v, built-in cabinets, operable windows, a service door to the backyard and a necessity for every amazing garage… a refrigerator! This incredible home offers so much space and versatility, come take a look and make this beautiful home your reality!
- Type:
- Single Family
- Sq.Ft.:
- 4,107
- Status:
- Active
- Beds:
- 5
- Lot size:
- 0.15 Acres
- Year built:
- 2024
- Baths:
- 4.00
- MLS#:
- 7049694
- Subdivision:
- Villages At Prairie Center
ADDITIONAL INFORMATION
**!!AVAILABLE NOW/MOVE IN READY!!**SPECIAL FINANCING AVAILABLE** This Coronado is waiting to impress with two stories of smartly inspired living spaces and designer finishes throughout. The main floor provides ample room for dining and entertaining while offering a bedroom and shared bath off the entry. The great room welcomes you to relax and flows into the gourmet kitchen that features a quartz center island, a spacious walk-in pantry and stainless steel appliances. A connected sunroom offers additional seating space and offers access to the covered patio. Retreat upstairs to find two secondary bedrooms with a shared bath that make perfect accommodations for family or guests. The laundry room and a comfortable loft rest outside the primary suite that showcases a private bath and spacious walk-in closet. If that wasn't enough, this home includes a finished basement that boasts a wide-open rec room, an additional bedroom and a shared bath.
- Type:
- Single Family
- Sq.Ft.:
- 3,764
- Status:
- Active
- Beds:
- 6
- Lot size:
- 0.17 Acres
- Year built:
- 2024
- Baths:
- 5.00
- MLS#:
- 7386565
- Subdivision:
- Villages At Prairie Center
ADDITIONAL INFORMATION
**!!AVAILABLE NOW/MOVE IN READY!!**SPECIAL FINANCING AVAILABLE** This Hemingway comes ready to impress with two stories of smartly inspired living spaces and designer finishes throughout. The main floor is ideal for entertaining with its open layout. The great room welcomes you to relax near the corner fireplace and offers views of the covered patio. The gourmet kitchen impresses any level of chef with its large quartz center island, walk-in pantry and stainless steel appliances and flows into a beautiful sunroom. A flex room, powder bath and mudroom complete the main floor. Retreat upstairs to find four generous bedrooms, one with a private bath and the other with a shared bath, that provide ideal accommodations for family or guests. The laundry room rests near the primary suite which showcases a private deluxe bath and spacious walk-in closet. If that wasn't enough, this home includes a finished basement that boasts a wide-open rec room, an additional bedroom and a shared bath.
- Type:
- Single Family
- Sq.Ft.:
- 4,129
- Status:
- Active
- Beds:
- 5
- Lot size:
- 0.14 Acres
- Year built:
- 2024
- Baths:
- 5.00
- MLS#:
- 5848258
- Subdivision:
- Villages At Prairie Center
ADDITIONAL INFORMATION
**!!AVAILABLE NOW/MOVE IN READY!!**SPECIAL FINANCING AVAILABLE**This Coronado is waiting to impress with two stories of smartly inspired living spaces and designer finishes throughout. The main floor provides ample room for dining and entertaining while offering a main floor bedroom and shared bath off the entry. The great room welcomes you to relax and flows into the gourmet kitchen that features a quartz center island, a spacious walk-in pantry and stainless steel appliances. A connected sunroom offers additional seating space and offers access to the covered patio. Retreat upstairs to find two secondary bedrooms, one with a private bath and other with a shared bath, that make perfect accommodations for family or guests. The laundry room and a comfortable loft rest outside the primary suite that showcases a private bath and spacious walk-in closet. If that wasn't enough, this home includes a finished basement that boasts a wide-open rec room, an additional bedroom and a shared bath.
- Type:
- Single Family
- Sq.Ft.:
- 3,032
- Status:
- Active
- Beds:
- 5
- Lot size:
- 0.12 Acres
- Year built:
- 2014
- Baths:
- 4.00
- MLS#:
- 8446507
- Subdivision:
- Brighton Crossing
ADDITIONAL INFORMATION
Gain instant equity with this beautiful home in Brighton Crossings now priced below market value! Seller is offering $10,000 in concessions to a qualified buyer at closing with a full price offer. This home offers an ideal floor plan with an abundance of space, including an eat-in kitchen, formal dining room, high ceilings and a mudroom. Included in this 3,000+ square foot home are three bedrooms upstairs, one bedroom on the main floor, and one bedroom in a spacious finished basement. All 3 floors also offer bathrooms with two full bathrooms upstairs, 1/2 bathroom on the main floor, and one full bathroom in the basement that includes a jetted tub. You'll find granite countertops in the kitchen and bathrooms, while also offering newer appliances, ample closet space and storage throughout. There is plenty of outdoor space to entertain guests with a covered patio, low maintenance turf yard, rock pad, and overhead hanging lights. There is an additional deck upstairs off of the main bedroom that overlooks the backyard. Parking is not a problem with a two car garage and a 2 car driveway located next to the garage. The community offers two fantastic fitness centers, a pool, beautiful club house, multiple parks and a designated dog park. The property is conveniently located near shopping and restaurants while I-76 gives easy access to Denver. . Schedule a private tour today!
- Type:
- Single Family
- Sq.Ft.:
- 1,951
- Status:
- Active
- Beds:
- 4
- Lot size:
- 0.07 Acres
- Year built:
- 2024
- Baths:
- 3.00
- MLS#:
- 9767103
- Subdivision:
- Farmlore
ADDITIONAL INFORMATION
MLS#9767103 REPRESENTATIVE PHOTOS ADDED. November Completion! Welcome to The Stella at Farmlore! Step into this inviting home through a grand two-story foyer, where a private study awaits. The open-concept design features a spacious kitchen with a dining area that flows into the great room, and a patio that enhances indoor/outdoor living. Upstairs, you’ll find abundant natural light, three secondary bedrooms, a full bathroom, and a convenient laundry room. At the end of the hall, the generous primary suite provides a peaceful retreat, offering privacy and relaxation after a long day. Structural options added include: patio, additional sink at Bath 2.
$395,000
280 S 22nd Avenue Brighton, CO 80601
- Type:
- Townhouse
- Sq.Ft.:
- 1,344
- Status:
- Active
- Beds:
- 3
- Year built:
- 1974
- Baths:
- 3.00
- MLS#:
- 8132760
- Subdivision:
- Cootonwood Country Houses 3rd Resbd
ADDITIONAL INFORMATION
Welcome home to this Beautifully remodeled three bedroom, three bath townhome! Features include an enclosed sun room at entrance, three remodeled bathrooms, two car detached garage, two living areas, stainless steel appliances, brand new microwave installed, storage in dining area seating, cozy fireplace, Quartz backsplash, quartz countertops, new laminate flooring on main level and basement, newer water heater, newer roof, new baseboards, fresh interior paint, and last but not least you can relax out back on the covered outdoor entertainment space with a brand new installed fence for privacy. This home also includes a beautiful clubhouse with large meeting room, swimming pool and workout equipment. Water, trash & snow removal are all included in HOA.
- Type:
- Single Family
- Sq.Ft.:
- 3,010
- Status:
- Active
- Beds:
- 5
- Lot size:
- 0.17 Acres
- Year built:
- 2024
- Baths:
- 4.00
- MLS#:
- 9094014
- Subdivision:
- Brighton Crossing
ADDITIONAL INFORMATION
Gorgeous Aspen Floor plan built by Lennar! The main level boasts lots of natural light with it's 2-story great room! The main level has EVP flooring, main level bedroom, full guest bathroom, a beautiful Chef's kitchen with quartz countertops, double ovens, gas cooktop, eat in kitchen island and breakfast nook leading to the covered rear deck. Upstairs has your primary suite with en-suite spa style bathroom, a large loft area, Jack N Jill bathroom for bedrooms' 3 and 4 and bedroom # 2 with it's own full bathroom. The basement is unfinished waiting for your personalization. Residents can enjoy impressive family-friendly amenities such as a 7,000-square-foot recreation center with a fitness center and swimming pool as well as a huge park and dog park! Estimated completion is January 2025
- Type:
- Single Family
- Sq.Ft.:
- 2,762
- Status:
- Active
- Beds:
- 4
- Lot size:
- 0.15 Acres
- Year built:
- 2024
- Baths:
- 4.00
- MLS#:
- 8270332
- Subdivision:
- Brighton Crossing
ADDITIONAL INFORMATION
Welcome home to the Stonehaven Floorplan! The main level has lots of natural light, a versatile bedroom that can be used as an office, full guest bathroom, EVP flooring, gorgeous kitchen with a large eat in kitchen island, quartz countertop and a 2-story great room. Open railing leading to the upstairs which has an owner's suite with spa style en-suite bathroom, conveniently located laundry room, 2 additional guest bedrooms, loft, Jack n Jill full bathroom and a guest full bathroom. The basement is unfinished waiting for your personalization. Other features include a Large 4-car tandem garage, solar and an enlarged rear covered patio. Residents can enjoy impressive family-friendly amenities such as a 7,000-square-foot recreation center with a fitness center and swimming pool as well as a huge park and dog park! Estimated completion is January 2025.
- Type:
- Single Family
- Sq.Ft.:
- 1,945
- Status:
- Active
- Beds:
- 4
- Lot size:
- 2.3 Acres
- Year built:
- 2005
- Baths:
- 2.00
- MLS#:
- 4340553
- Subdivision:
- Haysmount Ridge Estates
ADDITIONAL INFORMATION
!!!!!!!ATTENTION!!!!!!!!! NEW ROOF AND NEW WINDOWS COMING SOON !!!!! This beautiful ranch-style home on 2.3 acres comes with breathtaking views, and is perfect for horse enthusiasts! Gather in the updated kitchen that boasts tile counters and backsplash, along with ample cabinet space! Large primary bedroom with en-suite bathroom allows for relaxation in a soaking tub. Step out onto the expansive tiered deck, ideal for entertaining and enjoying the Colorado mountain views. Think of all you can do with a 3-car garage AND a spacious 1,344 sq' workshop…the possibilities are limitless. Schedule your private tour today, so you don't miss out on this extraordinary opportunity! Septic system pumped and Inspected and ready to go, New well pump !!
$577,950
4543 Boone Circle Brighton, CO 80601
- Type:
- Single Family
- Sq.Ft.:
- 2,243
- Status:
- Active
- Beds:
- 3
- Lot size:
- 0.22 Acres
- Year built:
- 2024
- Baths:
- 3.00
- MLS#:
- 7958827
- Subdivision:
- Seasons At Brighton Crossing
ADDITIONAL INFORMATION
**!!AVAILABLE NOW/MOVE IN READY!!**SPECIAL FINANCING AVAILABLE**This Lapis comes ready to impress with two stories of smartly inspired living spaces and designer finishes throughout. The main floor is ideal for entertaining with its open layout. The great room welcomes you to relax and flows into the dining room and well-appointed kitchen which features a quartz center island, walk-in pantry and stainless steel appliances. A convenient study, powder and mud room that is off the garage completes the main floor. Retreat upstairs to find a cozy loft, two secondary bedrooms and a shared bath that provide ideal accommodations for family or guests. The primary suite boasts a private bath and a spacious walk-in closet.
$627,950
4583 Boone Circle Brighton, CO 80601
- Type:
- Single Family
- Sq.Ft.:
- 3,109
- Status:
- Active
- Beds:
- 5
- Lot size:
- 0.13 Acres
- Year built:
- 2024
- Baths:
- 3.00
- MLS#:
- 3091989
- Subdivision:
- Seasons At Brighton Crossing
ADDITIONAL INFORMATION
**!!AVAILABLE NOW/MOVE IN READY!!**SPECIAL FINANCING AVAILABLE**This Ammolite is waiting to fulfill every one of your needs with two stories of smartly inspired living spaces and designer finishes throughout. Just off the entryway you'll find a main floor bedroom and shared bath. Beyond, the expansive great room welcomes you to relax with a fireplace and flows into the dining room. The well-appointed kitchen features a quartz center island, stainless steel appliances and a pantry. Retreat upstairs to find a cozy loft, convenient laundry and three secondary bedrooms with a shared bath. The sprawling primary suite features a private bath and a spacious walk-in closet.
$557,950
4567 Boone Circle Brighton, CO 80601
- Type:
- Single Family
- Sq.Ft.:
- 2,243
- Status:
- Active
- Beds:
- 4
- Lot size:
- 0.13 Acres
- Year built:
- 2024
- Baths:
- 3.00
- MLS#:
- 7463474
- Subdivision:
- Seasons At Brighton Crossing
ADDITIONAL INFORMATION
**!!AVAILABLE NOW/MOVE IN READY!!**SPECIAL FINANCING AVAILABLE**This Lapis comes ready to impress with two stories of smartly inspired living spaces and designer finishes throughout. The main floor is ideal for entertaining with its open layout. The great room welcomes you to relax and flows into the dining room and well-appointed kitchen which features a quartz center island, walk-in pantry and stainless steel appliances. A flex room, powder and mud room that is off the garage completes the main floor. Retreat upstairs to find three secondary bedrooms and a shared bath that provide ideal accommodations for family or guests. The primary suite boasts a private bath and a spacious walk-in closet.
$527,950
4591 Boone Circle Brighton, CO 80601
- Type:
- Single Family
- Sq.Ft.:
- 1,831
- Status:
- Active
- Beds:
- 3
- Lot size:
- 0.13 Acres
- Year built:
- 2024
- Baths:
- 3.00
- MLS#:
- 6443725
- Subdivision:
- Seasons At Brighton Crossing
ADDITIONAL INFORMATION
**!!AVAILABLE NOW/MOVE IN READY!!**SPECIAL FINANCING AVAILABLE**This Coral is waiting to impress its residents with two stories of smartly inspired living spaces and designer finishes throughout. The main floor offers a large, uninterrupted space for relaxing, entertaining and dining. The well-appointed kitchen features stainless steel appliances and a quartz center island that opens to the dining and great room. Upstairs, you'll find a large loft, a full bath tucked between two secondary bedrooms that make perfect accommodations for family or guests. The convenient laundry rests near the primary suite showcasing a spacious walk-in closet and private bath.
$537,950
4551 Boone Circle Brighton, CO 80601
- Type:
- Single Family
- Sq.Ft.:
- 1,748
- Status:
- Active
- Beds:
- 4
- Lot size:
- 0.13 Acres
- Year built:
- 2024
- Baths:
- 2.00
- MLS#:
- 4837694
- Subdivision:
- Seasons At Brighton Crossing
ADDITIONAL INFORMATION
**!!AVAILABLE NOW/MOVE IN READY!!**SPECIAL FINANCING AVAILABLE**This Alexandrite is waiting to fulfill every one of your needs with the convenience of its ranch-style layout and designer finishes throughout! A covered entry leads past a generous bedroom and laundry. Beyond, an inviting kitchen with a quartz island, stainless steel appliances and a pantry flows into the dining room. The adjacent expansive great room welcomes you to relax near the fireplace. Two additional secondary bedrooms and a shared bath make perfect accommodations for family and guests. The primary suite showcases a private bath and a spacious walk-in closet.
$592,950
4599 Boone Circle Brighton, CO 80601
- Type:
- Single Family
- Sq.Ft.:
- 2,688
- Status:
- Active
- Beds:
- 4
- Lot size:
- 0.19 Acres
- Year built:
- 2024
- Baths:
- 3.00
- MLS#:
- 5354800
- Subdivision:
- Seasons At Brighton Crossing
ADDITIONAL INFORMATION
**!!AVAILABLE NOW/MOVE IN READY!!**SPECIAL FINANCING AVAILABLE**CORNER LOT** The open-concept Moonstone is waiting to impress with two stories of smartly inspired living spaces and designer finishes throughout. Just off the entryway you'll find a spacious study and powder room. Toward the back of the home, a great room flows into an well-appointed kitchen featuring a quartz center island and stainless steel appliances and an adjacent dining room. Upstairs, find a cozy loft, convenient laundry and three secondary bedrooms with a shared bath. The sprawling primary suite features a private bath and an expansive walk-in closet.
$530,660
1337 Bloom Street Brighton, CO 80601
- Type:
- Single Family
- Sq.Ft.:
- 2,090
- Status:
- Active
- Beds:
- 4
- Lot size:
- 0.13 Acres
- Year built:
- 2024
- Baths:
- 3.00
- MLS#:
- 4229003
- Subdivision:
- Farmlore
ADDITIONAL INFORMATION
Ready December 2024! Beautiful two story with 4 spacious bedrooms and 2.5 bathrooms! Upgraded designer finishes throughout the home! Kitchen features modern cabinetry, eat in island with granite counters, and large walk in pantry for extra storage! Luxury plank flooring throughout the great room, kitchen, dining, laundry room, and secondary bathrooms. Primary suite huge walk in closet! Large convenient laundry! Front and back covered patio, elevation A, corner lot, south facing, with stained cabinets. Photos are not of this exact property. They are for representational purposes only. Please contact builder for specifics on this property.
Andrea Conner, Colorado License # ER.100067447, Xome Inc., License #EC100044283, [email protected], 844-400-9663, 750 State Highway 121 Bypass, Suite 100, Lewisville, TX 75067

Listings courtesy of REcolorado as distributed by MLS GRID. Based on information submitted to the MLS GRID as of {{last updated}}. All data is obtained from various sources and may not have been verified by broker or MLS GRID. Supplied Open House Information is subject to change without notice. All information should be independently reviewed and verified for accuracy. Properties may or may not be listed by the office/agent presenting the information. Properties displayed may be listed or sold by various participants in the MLS. The content relating to real estate for sale in this Web site comes in part from the Internet Data eXchange (“IDX”) program of METROLIST, INC., DBA RECOLORADO® Real estate listings held by brokers other than this broker are marked with the IDX Logo. This information is being provided for the consumers’ personal, non-commercial use and may not be used for any other purpose. All information subject to change and should be independently verified. © 2024 METROLIST, INC., DBA RECOLORADO® – All Rights Reserved Click Here to view Full REcolorado Disclaimer
Brighton Real Estate
The median home value in Brighton, CO is $525,000. This is higher than the county median home value of $476,700. The national median home value is $338,100. The average price of homes sold in Brighton, CO is $525,000. Approximately 67.12% of Brighton homes are owned, compared to 30.3% rented, while 2.58% are vacant. Brighton real estate listings include condos, townhomes, and single family homes for sale. Commercial properties are also available. If you see a property you’re interested in, contact a Brighton real estate agent to arrange a tour today!
Brighton, Colorado has a population of 39,895. Brighton is more family-centric than the surrounding county with 40.9% of the households containing married families with children. The county average for households married with children is 36.8%.
The median household income in Brighton, Colorado is $79,280. The median household income for the surrounding county is $78,304 compared to the national median of $69,021. The median age of people living in Brighton is 34.5 years.
Brighton Weather
The average high temperature in July is 89.4 degrees, with an average low temperature in January of 14.2 degrees. The average rainfall is approximately 14.8 inches per year, with 40.5 inches of snow per year.
