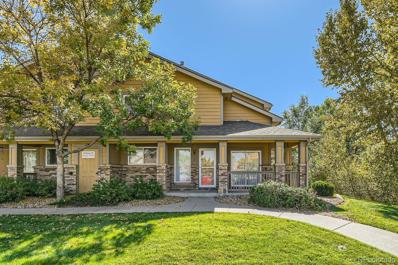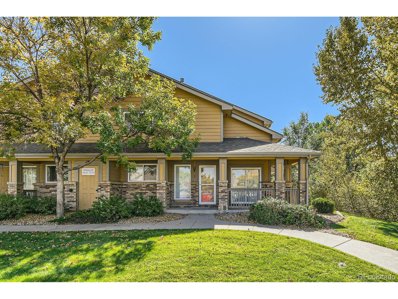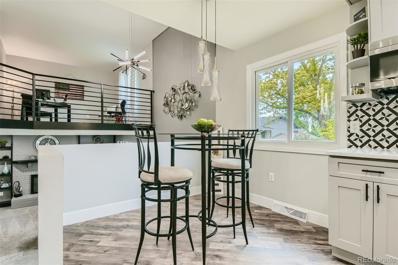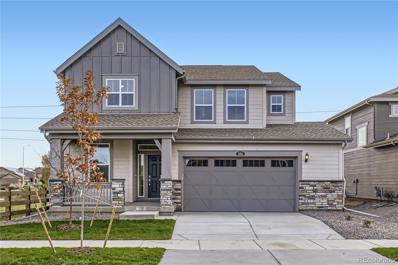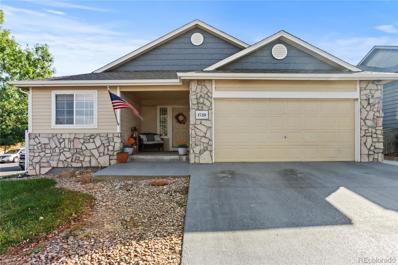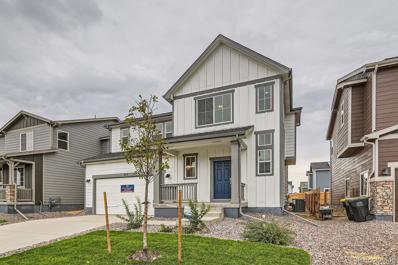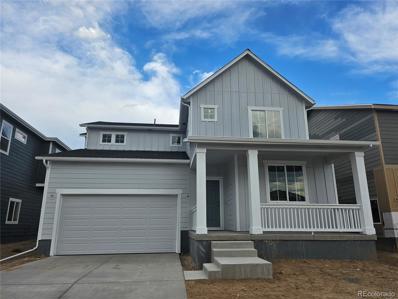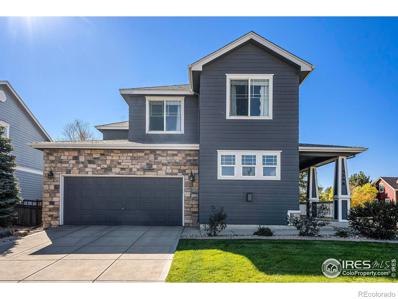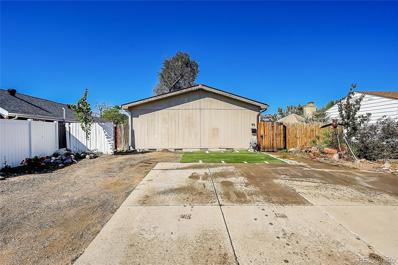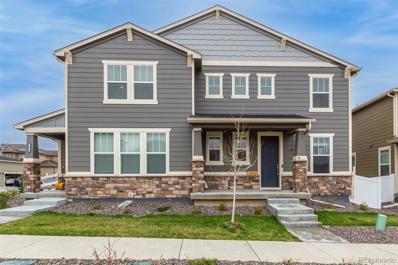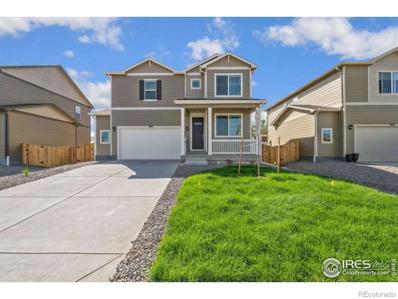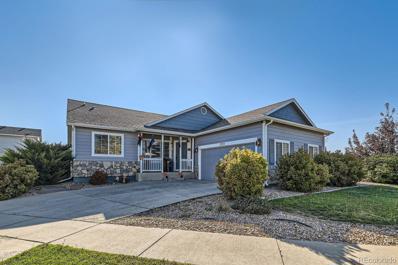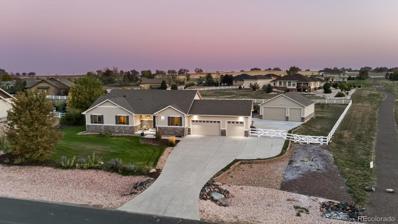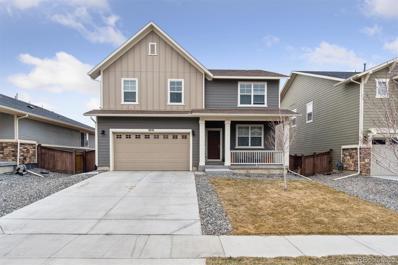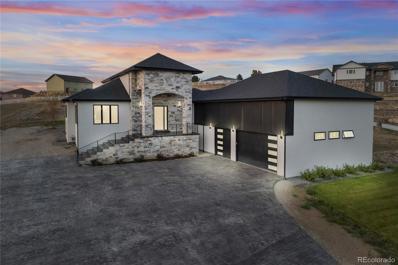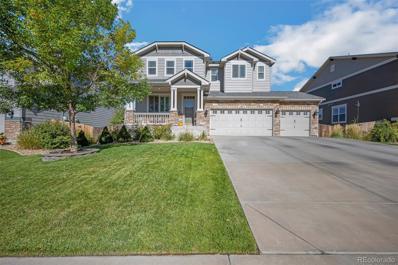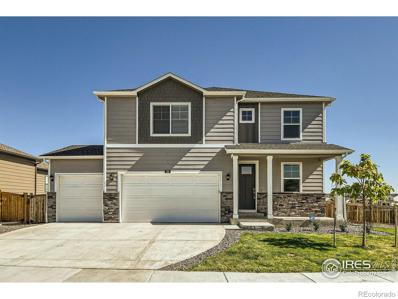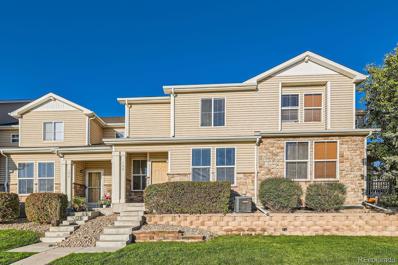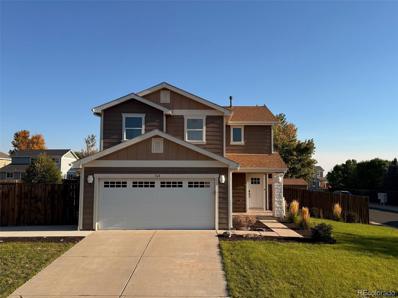Brighton CO Homes for Sale
- Type:
- Townhouse
- Sq.Ft.:
- 1,178
- Status:
- Active
- Beds:
- 2
- Lot size:
- 0.1 Acres
- Year built:
- 2003
- Baths:
- 3.00
- MLS#:
- 5651042
- Subdivision:
- The Ridge At Bromley Lane
ADDITIONAL INFORMATION
This beautifully remodeled townhome stands out from the rest! Featuring 2 spacious bedrooms and 2.5 bathrooms, this corner unit offers both style and comfort. The home boasts access to incredible amenities, including a clubhouse and swimming pool, perfect for relaxation and entertainment. You’ll enjoy the convenience of a detached garage along with your own designated parking space. Located directly across from a medical office and just minutes from Platte Valley Hospital, this home offers an unbeatable location. It’s only 2.9 miles from the Prairie Center, where you’ll find fantastic shopping options for all your needs. Commuters will appreciate the easy access to I-76, just 2.9 miles away, and US-85, only 6.3 miles away, making travel to Denver International Airport and downtown Denver a breeze. Don’t miss the opportunity to make this stunning townhome your own!
- Type:
- Other
- Sq.Ft.:
- 1,178
- Status:
- Active
- Beds:
- 2
- Lot size:
- 0.1 Acres
- Year built:
- 2003
- Baths:
- 3.00
- MLS#:
- 5651042
- Subdivision:
- The Ridge at Bromley Lane
ADDITIONAL INFORMATION
This beautifully remodeled townhome stands out from the rest! Featuring 2 spacious bedrooms and 2.5 bathrooms, this corner unit offers both style and comfort. The home boasts access to incredible amenities, including a clubhouse and swimming pool, perfect for relaxation and entertainment. You'll enjoy the convenience of a detached garage along with your own designated parking space. Located directly across from a medical office and just minutes from Platte Valley Hospital, this home offers an unbeatable location. It's only 2.9 miles from the Prairie Center, where you'll find fantastic shopping options for all your needs. Commuters will appreciate the easy access to I-76, just 2.9 miles away, and US-85, only 6.3 miles away, making travel to Denver International Airport and downtown Denver a breeze. Don't miss the opportunity to make this stunning townhome your own!
$612,500
760 S 12 Avenue S Brighton, CO 80601
- Type:
- Single Family
- Sq.Ft.:
- 2,700
- Status:
- Active
- Beds:
- 4
- Lot size:
- 0.2 Acres
- Year built:
- 1977
- Baths:
- 3.00
- MLS#:
- 7788653
- Subdivision:
- Hks
ADDITIONAL INFORMATION
Stunning Remodeled Tri-Level Home on a Large, Private Lot in Brighton Experience modern living in this beautifully remodeled tri-level home, nestled on an oversized, private lot in the heart of Brighton. With easy access to Hwy 85 and I-76, this home offers over 2,700 square feet of finished living space and a lifestyle with no HOA restrictions! This home has seen extensive upgrades, including • New roof and gutters • Anderson windows and sliding door • Newer furnace, AC, and water heater The freshly painted exterior and professionally landscaped front yard provide fantastic curb appeal. Step inside to a bright, open-concept living space with modern updates throughout, including fresh paint, new flooring, updated light fixtures, and renovated bathrooms. The chef’s kitchen boasts a massive 10-foot island with quartz countertops, stainless steel appliances, and a convenient dine-in area. There’s also a formal dining room and a cozy sitting area. Enjoy the warmth of the wood-burning fireplace in the main-level family room or step outside to your expansive deck, perfect for entertaining. The backyard offers incredible privacy with plenty of room to relax, play, or garden—all without the worry of an HOA. The lower level provides a second family room and an additional bedroom, ideal for a guest retreat or multi-generational living. A spacious loft area offers a versatile space for a home office or creative studio. The owner’s suite is a true haven, featuring a large walk-in closet and a custom shower. Car enthusiasts and hobbyists will love the oversized 2½-car garage with a built-in workshop, providing plenty of space for projects. This neighborhood’s charm, with its huge mature trees and peaceful setting, is enhanced by the freedom of no HOA. Enjoy the ultimate privacy and space, perfect for gardening, play, or simply unwinding in your own oasis. Don’t miss your chance to own this incredible home with endless possibilities—schedule your showing today!
$549,900
230 Kino Court Brighton, CO 80601
- Type:
- Single Family
- Sq.Ft.:
- 2,138
- Status:
- Active
- Beds:
- 3
- Lot size:
- 0.13 Acres
- Year built:
- 2024
- Baths:
- 3.00
- MLS#:
- 6982251
- Subdivision:
- Brighton Crossing
ADDITIONAL INFORMATION
**Contact Lennar today about special financing for this home-terms and conditions apply** Gorgeous 3 bedroom 2.5 bathroom Evans floorplan built by Lennar situated on a large homesite! The main level boasts an open layout and features LVP flooring, chefs style kitchen with s/s appliances, island with quartz countertops, dining nook and an expansive great room. Upstairs has your owners' suite with spa style en-suite bathroom, 2 additional bedrooms, full guest bathroom, Loft and your laundry room conveniently located near the bedrooms. Residents can enjoy impressive family-friendly amenities such as a 7,000-square-foot recreation center with a fitness center and swimming pool as well as a huge park and dog park! Estimated completion is November 2024.
$564,900
250 Kino Court Brighton, CO 80601
- Type:
- Single Family
- Sq.Ft.:
- 2,377
- Status:
- Active
- Beds:
- 4
- Lot size:
- 0.13 Acres
- Year built:
- 2024
- Baths:
- 3.00
- MLS#:
- 1988141
- Subdivision:
- Brighton Crossing
ADDITIONAL INFORMATION
Pinnacle floorplan situated on a fantastic home site with an extended 2 car garage! Beautiful 4 bedroom 2.5 bathroom Pinnacle floorplan built by Lennar! The main level boasts an open layout and features LVP flooring, chefs style kitchen with s/s appliances, island with quartz countertops, office, dining nook and an expansive great room. Upstairs has your owners' suite with spa style en-suite bathroom, 3 additional bedrooms, full guest bathroom and your laundry room conveniently located near the bedrooms. Residents can enjoy impressive family-friendly amenities such as a 7,000-square-foot recreation center with a fitness center and swimming pool as well as a huge park and dog park! **Contact Lennar today about special financing for this home-terms and conditions apply** Available November 2024
- Type:
- Single Family
- Sq.Ft.:
- 2,482
- Status:
- Active
- Beds:
- 4
- Lot size:
- 0.22 Acres
- Year built:
- 2024
- Baths:
- 3.00
- MLS#:
- 7928775
- Subdivision:
- Pierson Park
ADDITIONAL INFORMATION
Discover the epitome of contemporary living in the Sierra two-story floorplan at Pearson Park, proudly built by Dream Finders Homes in charming Brighton, Colorado. This spacious home offers four bedrooms, two and half bathrooms, The upstairs loft provides a versatile space, ideal for homework sessions or winding down with a movie before bedtime. A versatile flex space that can be customized to fit your unique needs, whether as a home office, playroom, or additional living area. 2-car garage, and an expansive 2,482 square feet of living space to cater to all your needs. This home also includes a spacious basement, providing additional living space that can be customized to fit your needs—whether you envision a recreation room, a home office, or extra storage.
- Type:
- Single Family
- Sq.Ft.:
- 1,803
- Status:
- Active
- Beds:
- 4
- Lot size:
- 0.08 Acres
- Year built:
- 2024
- Baths:
- MLS#:
- 6390344
- Subdivision:
- Farmlore
ADDITIONAL INFORMATION
MLS#6390344 Built By Taylor Morrison. Ready Now! Welcome to The Aurora, a cherished floor plan that greets you with an inviting open-concept living area. This includes a dining space and a spacious kitchen with a large island. You can enhance the gathering room with an optional fireplace or add an optional patio for seamless indoor/outdoor living. Upstairs, discover a private primary suite, a convenient laundry room, and three additional bedrooms with generous closet space. The second full bath, complete with a water closet, is perfect for siblings or guests sharing the space. Structural options added include: Outdoor patio This model home purchase includes our Model Leaseback Program. Model leaseback terms vary by model home. Please see a Community Sales Manager for additional details. Restrictions may apply.
$460,000
1720 Jade Avenue Brighton, CO 80603
- Type:
- Single Family
- Sq.Ft.:
- 1,352
- Status:
- Active
- Beds:
- 3
- Lot size:
- 0.16 Acres
- Year built:
- 2007
- Baths:
- 2.00
- MLS#:
- 6138124
- Subdivision:
- Silver Peaks Fg 2
ADDITIONAL INFORMATION
Price reduction! Welcome to this beautifully maintained 3-bedroom, 2-bath ranch that effortlessly combines comfort and convenience. Nestled on a spacious corner lot, this home features a welcoming open layout perfect for modern living. Dazzling new flooring in kitchen and dining room. Motivated seller is offering $2,500 credit for new carpet throughout! Unfinished basement is already framed out for an additional bedroom and bath and ready for your customization! With its prime location and thoughtful updates, this ranch is ready to welcome you home. Don’t miss the opportunity to make this your dream space! For video tours and more, visit https://bit.ly/Jade1720
- Type:
- Single Family
- Sq.Ft.:
- 2,145
- Status:
- Active
- Beds:
- 3
- Lot size:
- 0.13 Acres
- Year built:
- 2024
- Baths:
- 3.00
- MLS#:
- 8270305
- Subdivision:
- Pierson Park
ADDITIONAL INFORMATION
Welcome to the Antero floorplan a charming two-story home nestled in the quaint surroundings of Brighton, CO. Dream Finders Homes difference in building, this residence exemplifies quality craftsmanship and modern conveniences. As you step inside, you're greeted by an open-concept layout. The upstairs loft provides a versatile space, ideal for homework sessions or winding down with a movie before bedtime. With the added convenience of an upstairs laundry room, completing chores becomes a seamless task. Beyond its inviting interior, this home encompasses energy efficiency features , ensuring comfort and sustainability for its occupants. With three bedrooms, two full bathrooms, and one half bathroom, there's ample space for everyone to thrive. The Antero promises both functionality and style. Experience the epitome of modern living in this thoughtfully designed Dream Finders home, where comfort meets sophistication. , This home also includes a spacious basement, providing additional living space that can be customized to fit your needs—whether you envision a recreation room, a home office, or extra storage. * Not actual pictures shown*
$584,990
785 Sawdust Drive Brighton, CO 80601
- Type:
- Single Family
- Sq.Ft.:
- 2,482
- Status:
- Active
- Beds:
- 4
- Lot size:
- 0.14 Acres
- Year built:
- 2024
- Baths:
- 3.00
- MLS#:
- 7832860
- Subdivision:
- Pierosn Park
ADDITIONAL INFORMATION
Contemporary Living Awaits in Brighton! Step into the Sierra two-story floorplan at Pearson Park, a stunning home built by Dream Finders Homes. This spacious residence features four bedrooms and two and a half bathrooms, perfectly blending modern design with comfort. The upstairs loft offers a versatile retreat, ideal for family movie nights or productive homework sessions. Need extra space? The flexible flex area can be tailored to your lifestyle—transform it into a home office, playroom, or cozy additional living space. With a generous 2,482 square feet of living space, a convenient 2-car garage, and a spacious basement ready for customization, this home has room for everything you need. Imagine creating your dream recreation room, home office, or additional storage solutions! Don’t miss the opportunity to make this contemporary haven yours! Please note: Photos are for illustrative purposes only and may not represent actual home features.
- Type:
- Single Family
- Sq.Ft.:
- 2,259
- Status:
- Active
- Beds:
- 3
- Lot size:
- 0.14 Acres
- Year built:
- 2024
- Baths:
- 3.00
- MLS#:
- 9448152
- Subdivision:
- Pierson Park
ADDITIONAL INFORMATION
Stunning Elegance Awaits at the Rainer in Pierson Park Discover the perfect blend of style and functionality in this beautifully designed two-story home by Dream Finders. Featuring three generously sized bedrooms, this residence offers ample space for rest and relaxation. Enjoy the convenience of two and a half well-appointed bathrooms, designed with comfort in mind. The versatile flex space provides endless possibilities, whether you need a home office, playroom, or additional living area tailored to your lifestyle. Don’t walk ... RUN to tour this home TODAY and make this amazing home your own!!! Note: Photos shown are for illustrative purposes only.
- Type:
- Single Family
- Sq.Ft.:
- 2,145
- Status:
- Active
- Beds:
- 3
- Lot size:
- 0.16 Acres
- Year built:
- 2024
- Baths:
- 3.00
- MLS#:
- 7934021
- Subdivision:
- Brighton East Farms Filing No 3
ADDITIONAL INFORMATION
Welcome to the Antero floorplan a charming two-story home nestled in the quaint surroundings of Brighton, CO. Dream Finders Homes difference in building, this residence exemplifies quality craftsmanship and modern conveniences. As you step inside, you're greeted by an open-concept layout. The upstairs loft provides a versatile space, ideal for homework sessions or winding down with a movie before bedtime. With the added convenience of an upstairs laundry room, completing chores becomes a seamless task. Beyond its inviting interior, this home encompasses energy efficiency features , ensuring comfort and sustainability for its occupants. With three bedrooms, two full bathrooms, and one half bathroom, there's ample space for everyone to thrive. The Antero promises both functionality and style. Experience the epitome of modern living in this thoughtfully designed Dream Finders home, where comfort meets sophistication.
- Type:
- Single Family
- Sq.Ft.:
- 2,481
- Status:
- Active
- Beds:
- 4
- Lot size:
- 0.16 Acres
- Year built:
- 2024
- Baths:
- 3.00
- MLS#:
- IR1020464
- Subdivision:
- Brighton Crossing
ADDITIONAL INFORMATION
Move-in Ready! Are you looking to move into your dream home? Look no further than the stunning Gable Floor Plan at Brighton Crossings! Brighton Crossings offers an incredible amenity package that is included with the HOA. Swimming pools, rec center, fitness centers, parks, and walking trails. Features like study/flex room on main level, upstairs loft, and spacious master suite, make it even more comfortable and convenient. Plus, you'll love the open concept that flows in the kitchen with stainless steel gas appliances, a large pantry, spacious island, and pristine white cabinetry. This home has a Rinnai tankless hot water heater as well as energy-efficient appliances, central A/C, low E2 windows, and America's Smart Home Package. It's truly everything you've been dreaming of all without breaking your budget! ***Photos are representative and not of actual property***
- Type:
- Single Family
- Sq.Ft.:
- 2,647
- Status:
- Active
- Beds:
- 4
- Lot size:
- 0.22 Acres
- Year built:
- 2003
- Baths:
- 4.00
- MLS#:
- IR1020442
- Subdivision:
- Brighton Crossing
ADDITIONAL INFORMATION
Welcome, you're going to love this home! Spacious 2 story with sunny open floor plan and finished basement. There's a formal living/dining room + a family room with a cozy gas log fireplace. The kitchen has granite counter tops and 42" cabinets. Upstairs are 3 bedrooms including the primary with walk-in closet, a sitting room and a private 5 piece bathroom. The finished basement features an additional en suite bedroom with private bath. The backyard won't disappoint and is fully fenced with a sprinkler system. Other features include: hardwood floors, vaulted ceilings,corner lot no smoking and not pets! Home is located in a planned community including: planned community events, clubhouse, pools, playgrounds, pickleball, tennis, basketball courts, interconnected parks/trails & Venture Center & Water Park and a 7,000 sq ft award-winning fitness center & gathering facility complete w/ state-of-the-art fitness equipment.
$405,000
63 N 11th Avenue Brighton, CO 80601
- Type:
- Single Family
- Sq.Ft.:
- 1,428
- Status:
- Active
- Beds:
- 3
- Lot size:
- 0.17 Acres
- Year built:
- 1998
- Baths:
- 2.00
- MLS#:
- 2971594
- Subdivision:
- Kidders And Schoonmakers
ADDITIONAL INFORMATION
Welcome to this 3 bed, 2 bath Brighton home. Handyman special. Needs a little TLC interior and exterior. Roof was installed in 2017. This home has plenty of room inside and out and is ready for your creative input. Minutes from Downtown Brighton
$470,000
765 Tarragon Road Brighton, CO 80640
- Type:
- Single Family
- Sq.Ft.:
- 1,976
- Status:
- Active
- Beds:
- 3
- Lot size:
- 0.06 Acres
- Year built:
- 2021
- Baths:
- 3.00
- MLS#:
- 9604870
- Subdivision:
- Village At Southgate Brighton
ADDITIONAL INFORMATION
This Saturday, November 9th! Come join us for our coat drive/open house! From 11 am to 1 PM! Bring your unused winter clothing and donate it to a good cause while also viewing this amazing home! Welcome Home to the Village of Southgate! Nestled between Henderson and Reunion, this exceptional 2022-built paired home offers the perfect mix of contemporary style and hassle-free living. Located just minutes from Hwy 85 with easy access to E470, I-76, and DIA, your dream home awaits. Step inside to find an open-concept layout featuring recessed lighting, high ceilings, and wood-look flooring. The neutral color scheme creates a calming atmosphere, and the kitchen is sure to impress! It features quartz countertops, white shaker cabinets with crown molding, a pantry, and stainless steel appliances. The oversized island with a breakfast bar is perfect for casual meals, and sliding glass doors lead to your private patio. The spacious great room is ideal for entertaining or quiet evenings at home, with high ceilings and privacy blinds. A versatile flex space can serve as a home office, playroom, or cozy den. The primary suite offers plush carpeting, a walk-in closet, and an ensuite bath with dual sinks. Outside, enjoy the low-maintenance dog run and charming front porch for unwinding at the end of the day. The home’s exterior features stone accents, and the attached 2-car garage provides ample storage space. With solar panels, a tankless water heater, and smart home technology, you'll appreciate the energy savings that come with modern living. The community offers parks and walkability to Prairie View High School, plus you're minutes from Bison Ridge Recreation Center, Barr Lake, and local shopping. Don't miss your chance to experience easy living in this sought-after location—schedule a tour today!
- Type:
- Single Family
- Sq.Ft.:
- 2,398
- Status:
- Active
- Beds:
- 4
- Lot size:
- 0.17 Acres
- Year built:
- 2024
- Baths:
- 3.00
- MLS#:
- IR1020594
- Subdivision:
- Brighton Crossing
ADDITIONAL INFORMATION
Experience 4756 Windmill Drive, in Brighton, CO located in the highly sought Brighton Crossing community. The spacious Holcombe floor-planis open, light, and bright. This home has nice sized bedrooms and tons of storage. As you walk into this new home, you will see the main level study, followed by a guest bathroom. As you continue through the hallway you will pass the stairs and enter the open concept living area. The kitchen provides plenty of space with a walk-in pantry, granite countertops, stainless-steel gas range, microwave, dishwasher, spacious and slab granite at the expansive kitchen island. This home is a chef's dream with tons of prep space for entertaining guests. Upstairs you will find all 4 bedrooms, walk-in closets, walk-in laundry room, two linen closets and spacious hallways. The primary bedroom includes an attached bathroom, with a double vanity sink, a separate toilet space, quartz counter tops, and walk-in closet with built in storage space. Residents in this new home community have access to the 7,000 sq. ft. Venture community recreation center that provides an award-winning fitness facility complete with state-of-the-art equipment, flex rooms, plenty of gathering space, a catering kitchen and even two pools! Featuring 2,398 sq. ft. of living space this new home has it all, schedule a tour today. ***Photos are representative and not of actual property***
- Type:
- Single Family
- Sq.Ft.:
- 2,961
- Status:
- Active
- Beds:
- 5
- Lot size:
- 0.29 Acres
- Year built:
- 2006
- Baths:
- 3.00
- MLS#:
- 2377728
- Subdivision:
- Silver Peaks Fg 2
ADDITIONAL INFORMATION
Welcome home to this beautifully updated ranch-style retreat, where comfort and convenience meet. The bright, open layout with vaulted ceilings creates an inviting space, and the cozy two-sided fireplace is perfect for family evenings. The main-level primary suite offers a private oasis with a walk-in closet and spa-like bath, while two additional bedrooms provide flexibility for family or guests. The modern kitchen, updated with stainless steel appliances and durable high-end flooring, is perfect for both daily meals and hosting. The finished basement adds extra space for whatever fits your lifestyle—office, gym, or playroom. Situated on a spacious corner lot, you’ll love the private yard for relaxation and gatherings. Steps from King Soopers and neighborhood parks, this 5-bedroom, 3-bath home is designed for modern living. Don’t miss the chance to make it yours!
$1,099,900
6064 E 162nd Avenue Brighton, CO 80602
- Type:
- Single Family
- Sq.Ft.:
- 4,465
- Status:
- Active
- Beds:
- 7
- Lot size:
- 1.04 Acres
- Year built:
- 2015
- Baths:
- 4.00
- MLS#:
- 3698712
- Subdivision:
- Eagle Shadow South
ADDITIONAL INFORMATION
A Welcome Home! This is it. Absolutely Beautiful Ranch Style/One Level Home sitting on a little over One Acre Lot!! 3 Car Attached Garage + 4 Car Detached Garage for a total 7 Car Garage!! Huge, Deep Driveway with room for Ample Parking Space. This Beautiful home is Perfect for Entertaining Friends & Loved ones!! Exciting features include...Central Air Conditioning, Elegant Dining area, Sprinkler System Front & Back. The main floor also features a Tasteful & Inviting Kitchen that boasts Granite Countertops, Island, Abundant Cabinet Space, Pantry & All Stainless-Steele Appliances (including Two Full Size Ovens). Impressive Main Floor Primary Suite with a 5-Piece Primary Bathroom, Private Walk-in Closet & Private Walk-Out to the Back Patio. Heading downstairs you will find a Full, Finished Basement (Approx. 95% finished), 3 Spacious Bedrooms (One of those Bedrooms is like having a Second Primary Bedroom) & an Additional remodeled 3/4 Bathroom. The finished Basement also features a Theater/Entertainment area with Custom bar top. Enjoy your new home year-round! Get comfortable this winter with your warm & cozy fireplace. Walk out to your cool & relaxing back Patio. Have a fresh cup of coffee in the morning and Find your Happy Place. Enjoy your Outdoor Stone Wood burning Pizza Oven & good times year-round. Enjoy life!! Plus a few MORE pleasant surprises!! Imagine the memories you will create in this AMAZING home for years to come. This is the home you have always dreamed of that could now be a reality! This one is a rare find and will be taken fast. Hurry on this one. ***Be sure to See The Virtual Tour slideshow & 3D Tour also available***
- Type:
- Single Family
- Sq.Ft.:
- 2,772
- Status:
- Active
- Beds:
- 5
- Lot size:
- 0.15 Acres
- Year built:
- 2020
- Baths:
- 3.00
- MLS#:
- 3893646
- Subdivision:
- Prairie Center Village
ADDITIONAL INFORMATION
Welcome home to this stunning and meticulously updated 5-bedroom, 3-bath retreat — one of the rare gems in this desirable neighborhood! Nestled on a peaceful cul-de-sac, right across from the community park, this home offers not only privacy but also convenience with shopping, dining, and easy interstate access just minutes away. Step inside to discover beautiful luxury vinyl plank flooring throughout, paired with custom designer touches that set this home apart. The remodeled dining area, featuring a striking black accent wall, flows seamlessly into the living room, where a unique, custom fireplace creates the perfect ambiance for gatherings. Cooking will be a joy in the stylishly updated designer kitchen, boasting a two-tone island and cabinets, crown molding, and elegant glass display shelves. The spacious primary bedroom includes a massive walk-in closet and a relaxing soaker tub. With four additional generously sized bedrooms, a large backyard, and a versatile loft space, there’s plenty of room for everyone. The unfinished basement is a blank canvas, just waiting for your personal touch to make it truly yours. This home showcases exceptional quality and thoughtful upgrades that stand out from the rest. Don't miss the chance to call this beautiful property yours—welcome to your new home!
$1,490,000
10291 E 142nd Avenue Brighton, CO 80602
- Type:
- Single Family
- Sq.Ft.:
- 3,025
- Status:
- Active
- Beds:
- 3
- Lot size:
- 1.25 Acres
- Year built:
- 2023
- Baths:
- 4.00
- MLS#:
- 6071102
- Subdivision:
- Hawk Ridge
ADDITIONAL INFORMATION
Contemporary modern oasis at Todd Creek/Hawk Ridge —a custom built ranch style home that combines sophistication with comfort. With three bedrooms, four bathrooms, an office, and a three-car garage with 1,332 sq.ft of space for your vehicles and toys. Inside, the open floor plan flourishes with plenty of natural light and an amazing 23-foot vaulted ceiling in the living room. The master suite includes vaulted ceilings, sliding door to patio. and an ensuite bathroom with exotic granite countertops, porcelain tiles, steamer and large walk in closet. The kitchen is a culinary beauty with high-end appliances, sleek granite countertops & backspalsh, custom rustic oak kitchen cabinets and glossy white cabinets at kitchen island. You will find throughout the home, 10-foot ceilings, 8 foot doors and porcelain tile flooring that create a feeling of spaciousness and luxury. Stylish custom hand trowel textured walls throughout. Large unfinished basement ready for expansion. The exterior features smooth white stucco with striking black accents, stamped concrete pathways, custom black metal railing for your covered front patio. Plenty of room in your 24 foot vaulted ceiling covered stamped concrete patio to entertain friends and family. Located within minutes to E-470, plenty of shopping and dining options nearby. Open House Saturday, October 12th from 12-3pm & Sunday, October 13th from 11am-3pm.
- Type:
- Single Family
- Sq.Ft.:
- 3,043
- Status:
- Active
- Beds:
- 5
- Lot size:
- 0.18 Acres
- Year built:
- 2013
- Baths:
- 4.00
- MLS#:
- 7098912
- Subdivision:
- King Ranch Estates
ADDITIONAL INFORMATION
GORGEOUS 2-story, single-family home in King Ranch Estates! Your future home offers 5 Bedrooms and 3.5 Bathrooms. A covered front porch welcomes you to the main level, where you’ll find a formal Living Room with full-wall custom built-ins, and bright open layout between the Family Room with cozy fireplace, and the large eat-in Kitchen. The Kitchen features granite-slab countertops with decorative subway tile backsplash, stainless-steel appliances with double ovens and a gas cooktop, and a center island with additional seating x4 and storage! Upstairs, you’ll find the Laundry Room conveniently located near 4 bedrooms, including the Primary, which has a private 5-piece bathroom with a custom walk-in closet! The secondary bedrooms share a full bath with dual sinks. Finishing off the upstairs, is a Loft—perfect for an in-home office, media, or play room! Get ready to entertain in the finished walkout basement! There is a Rec Room, 5th bedroom, and a 3/4 bath—great for extended-stay guests looking for some privacy! If you work from home, you’ll love the private office with double French doors! Set up your favorite grill and outdoor furniture on the covered back deck, and relax! All Kitchen Appliances, Hot Tub, Garage Heater, Google Nest Security system with Cameras included! Great home! Great location! Call for a personal showing!
$634,000
208 N 45th Avenue Brighton, CO 80601
- Type:
- Single Family
- Sq.Ft.:
- 3,686
- Status:
- Active
- Beds:
- 4
- Lot size:
- 0.25 Acres
- Year built:
- 2022
- Baths:
- 3.00
- MLS#:
- IR1020346
- Subdivision:
- Brighton Crossing
ADDITIONAL INFORMATION
Spacious 4-Bedroom Home with Modern Amenities and Fantastic Community Perks Discover this stunning 4-bedroom, 2.5-bath home offering a perfect blend of style and functionality! With an additional office, loft, and upstairs laundry room, this home is designed for comfort and convenience. The large backyard and unfinished basement provide endless possibilities for customization, while the 3-car garage and tankless water heater add practicality. Located just 25 minutes from downtown Denver with easy access to I-76, this home is nestled in a community that boasts incredible amenities, including a pool, playground, fitness area, tennis courts, soccer fields, basketball courts, a splash park, bocce ball court, and more. Whether you're enjoying a barbecue at the picnic area, exploring the walking paths, or spending time at the dog parks or frisbee golf course, there's something for everyone. Plus, with nearby schools, retail, grocery, and even daycare, this home is perfect for families looking for the ultimate lifestyle! Don't miss out on this opportunity to live in a vibrant community with unparalleled convenience.
- Type:
- Condo
- Sq.Ft.:
- 1,449
- Status:
- Active
- Beds:
- 3
- Lot size:
- 0.1 Acres
- Year built:
- 2005
- Baths:
- 3.00
- MLS#:
- 2830856
- Subdivision:
- Brighton East Farms
ADDITIONAL INFORMATION
Welcome to this spacious, beautifully updated 3-bedroom, 3-bathroom condo, perfectly blending modern design with everyday functionality. Upon entering, you’ll be greeted by a bright and airy open-concept living space where the living room and dining area flow seamlessly together, creating the perfect setting for both relaxation and entertaining. The heart of the home, the kitchen, has been thoughtfully updated with timeless shaker cabinetry, sleek quartz countertops, a stylish decorative tile backsplash, and stainless steel appliances, offering both elegance and efficiency. Conveniently located on the main floor is a powder room for guests. Upstairs, you’ll find one of the home’s standout features—a full laundry room that’s strategically positioned near all three bedrooms for ultimate convenience. The primary suite is a true retreat with soaring vaulted ceilings, a generous walk-in closet, and an en-suite bathroom featuring dual sinks and a spa-like atmosphere. Two additional bedrooms and a well-appointed hall bathroom complete the second floor, making it ideal for family, guests, or even a home office.This home also includes an attached two-car garage for added convenience and storage. Its prime location ensures easy access to major routes like I-76, Hwy 85, and toll roads, making commuting a breeze. You’re also just minutes away from popular shopping centers, grocery stores, dining options, a hospital, and several parks, offering the ultimate in convenience and lifestyle.
$420,000
768 Canyon Lane Brighton, CO 80603
- Type:
- Single Family
- Sq.Ft.:
- 1,805
- Status:
- Active
- Beds:
- 3
- Lot size:
- 0.16 Acres
- Year built:
- 2004
- Baths:
- 3.00
- MLS#:
- 2553623
- Subdivision:
- Highplains
ADDITIONAL INFORMATION
GRAND OPENING WEEKEND OCTOBER 19TH!! Discover this stunning, recently remodeled home in the sought-after Highplains Subdivision! The modern kitchen boasts elegant quartz countertops, while the open floor plan seamlessly flows into the spacious living areas. Step outside to enjoy an expansive Trex deck, ideal for entertaining or relaxing. The property also includes convenient RV parking on the side and a large shed for additional storage or hobbies. With its perfect blend of style and practicality, this home is ready to impress! THIS HOME QUALIFIES FOR SPECIAL LOAN PROGRAMS...AS LOW AS 3% DOWN/NO MORTGAGE INSURANCE!! (INQUIRE WITH LISTING AGENT)!!!
Andrea Conner, Colorado License # ER.100067447, Xome Inc., License #EC100044283, [email protected], 844-400-9663, 750 State Highway 121 Bypass, Suite 100, Lewisville, TX 75067

The content relating to real estate for sale in this Web site comes in part from the Internet Data eXchange (“IDX”) program of METROLIST, INC., DBA RECOLORADO® Real estate listings held by brokers other than this broker are marked with the IDX Logo. This information is being provided for the consumers’ personal, non-commercial use and may not be used for any other purpose. All information subject to change and should be independently verified. © 2024 METROLIST, INC., DBA RECOLORADO® – All Rights Reserved Click Here to view Full REcolorado Disclaimer
| Listing information is provided exclusively for consumers' personal, non-commercial use and may not be used for any purpose other than to identify prospective properties consumers may be interested in purchasing. Information source: Information and Real Estate Services, LLC. Provided for limited non-commercial use only under IRES Rules. © Copyright IRES |
Brighton Real Estate
The median home value in Brighton, CO is $529,900. This is higher than the county median home value of $476,700. The national median home value is $338,100. The average price of homes sold in Brighton, CO is $529,900. Approximately 67.12% of Brighton homes are owned, compared to 30.3% rented, while 2.58% are vacant. Brighton real estate listings include condos, townhomes, and single family homes for sale. Commercial properties are also available. If you see a property you’re interested in, contact a Brighton real estate agent to arrange a tour today!
Brighton, Colorado has a population of 39,895. Brighton is more family-centric than the surrounding county with 40.9% of the households containing married families with children. The county average for households married with children is 36.8%.
The median household income in Brighton, Colorado is $79,280. The median household income for the surrounding county is $78,304 compared to the national median of $69,021. The median age of people living in Brighton is 34.5 years.
Brighton Weather
The average high temperature in July is 89.4 degrees, with an average low temperature in January of 14.2 degrees. The average rainfall is approximately 14.8 inches per year, with 40.5 inches of snow per year.
