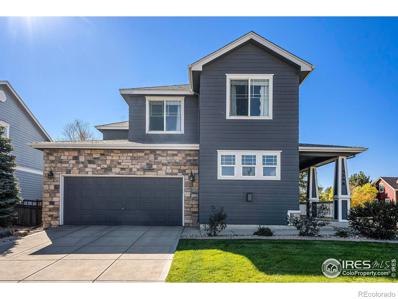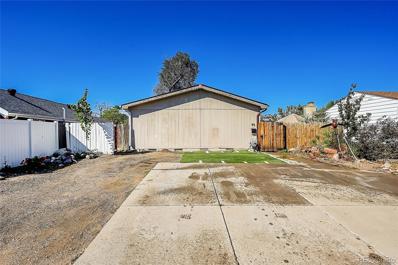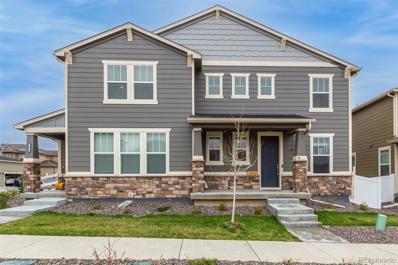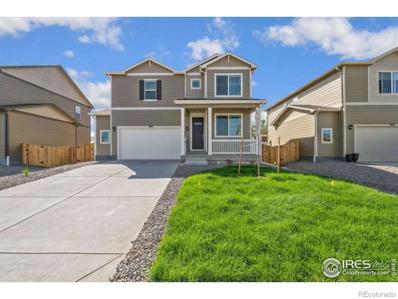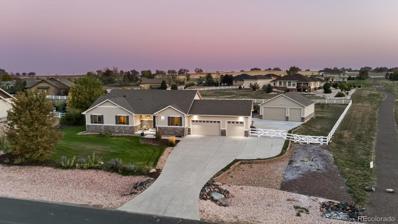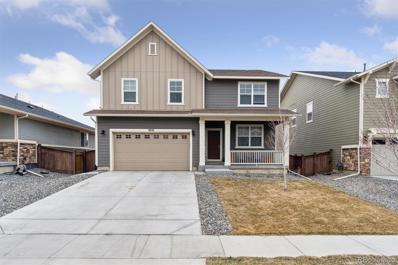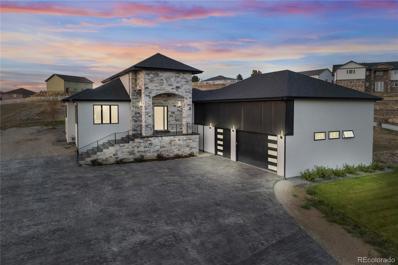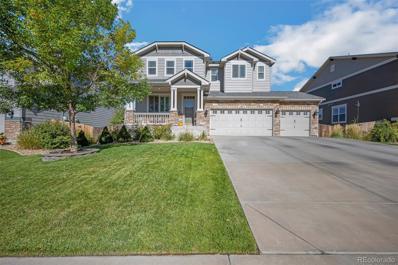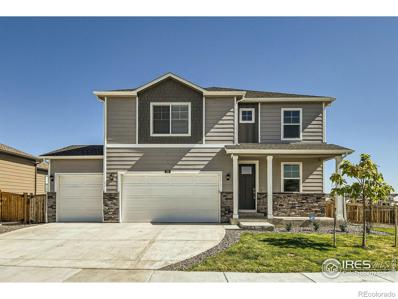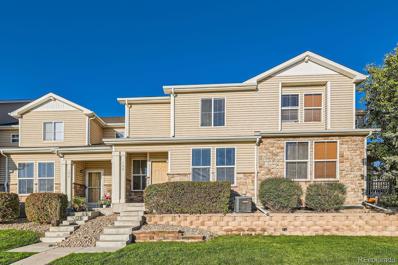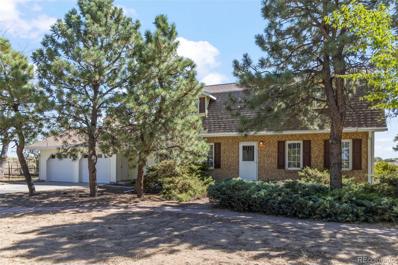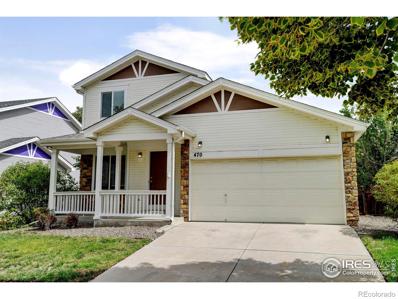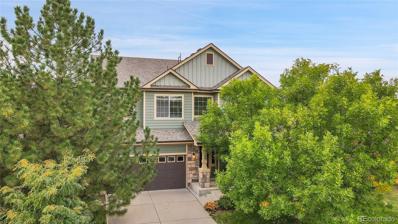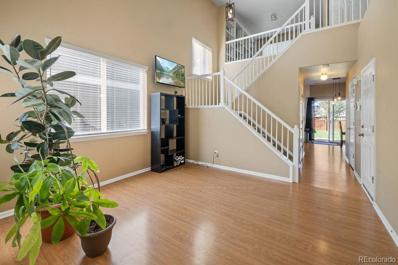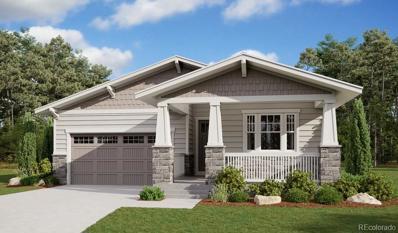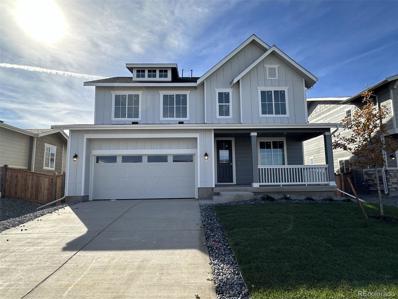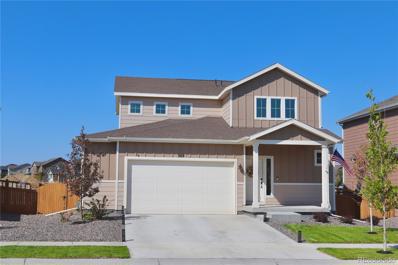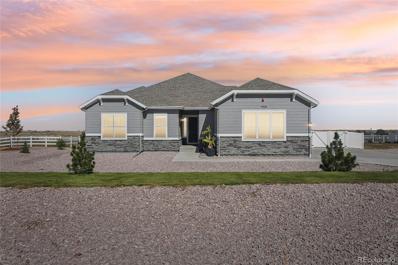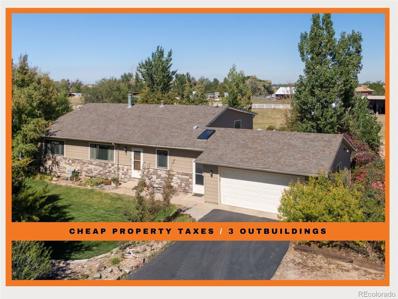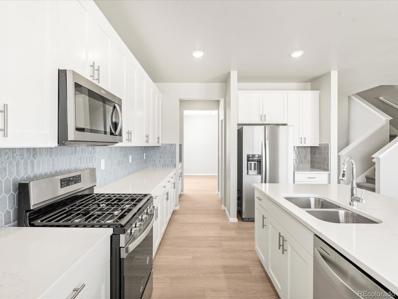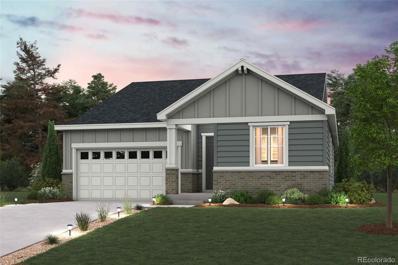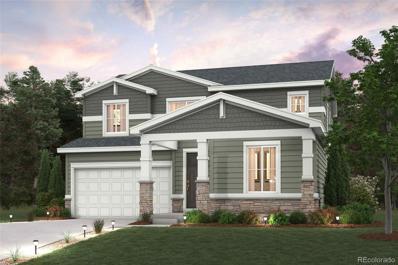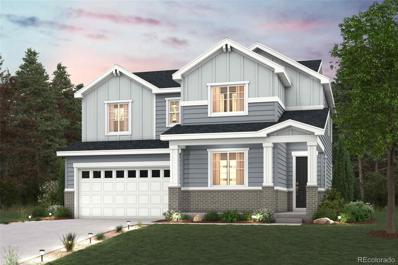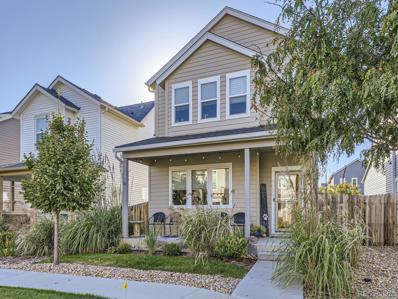Brighton CO Homes for Sale
- Type:
- Single Family
- Sq.Ft.:
- 2,481
- Status:
- Active
- Beds:
- 4
- Lot size:
- 0.16 Acres
- Year built:
- 2024
- Baths:
- 3.00
- MLS#:
- IR1020464
- Subdivision:
- Brighton Crossing
ADDITIONAL INFORMATION
Move-in Ready! Are you looking to move into your dream home? Look no further than the stunning Gable Floor Plan at Brighton Crossings! Brighton Crossings offers an incredible amenity package that is included with the HOA. Swimming pools, rec center, fitness centers, parks, and walking trails. Features like study/flex room on main level, upstairs loft, and spacious master suite, make it even more comfortable and convenient. Plus, you'll love the open concept that flows in the kitchen with stainless steel gas appliances, a large pantry, spacious island, and pristine white cabinetry. This home has a Rinnai tankless hot water heater as well as energy-efficient appliances, central A/C, low E2 windows, and America's Smart Home Package. It's truly everything you've been dreaming of all without breaking your budget! ***Photos are representative and not of actual property***
- Type:
- Single Family
- Sq.Ft.:
- 2,647
- Status:
- Active
- Beds:
- 4
- Lot size:
- 0.22 Acres
- Year built:
- 2003
- Baths:
- 4.00
- MLS#:
- IR1020442
- Subdivision:
- Brighton Crossing
ADDITIONAL INFORMATION
Welcome, you're going to love this home! Spacious 2 story with sunny open floor plan and finished basement. There's a formal living/dining room + a family room with a cozy gas log fireplace. The kitchen has granite counter tops and 42" cabinets. Upstairs are 3 bedrooms including the primary with walk-in closet, a sitting room and a private 5 piece bathroom. The finished basement features an additional en suite bedroom with private bath. The backyard won't disappoint and is fully fenced with a sprinkler system. Other features include: hardwood floors, vaulted ceilings,corner lot no smoking and not pets! Home is located in a planned community including: planned community events, clubhouse, pools, playgrounds, pickleball, tennis, basketball courts, interconnected parks/trails & Venture Center & Water Park and a 7,000 sq ft award-winning fitness center & gathering facility complete w/ state-of-the-art fitness equipment.
$405,000
63 N 11th Avenue Brighton, CO 80601
- Type:
- Single Family
- Sq.Ft.:
- 1,428
- Status:
- Active
- Beds:
- 3
- Lot size:
- 0.17 Acres
- Year built:
- 1998
- Baths:
- 2.00
- MLS#:
- 2971594
- Subdivision:
- Kidders And Schoonmakers
ADDITIONAL INFORMATION
Welcome to this 3 bed, 2 bath Brighton home. Handyman special. Needs a little TLC interior and exterior. Roof was installed in 2017. This home has plenty of room inside and out and is ready for your creative input. Minutes from Downtown Brighton
$470,000
765 Tarragon Road Brighton, CO 80640
- Type:
- Single Family
- Sq.Ft.:
- 1,976
- Status:
- Active
- Beds:
- 3
- Lot size:
- 0.06 Acres
- Year built:
- 2021
- Baths:
- 3.00
- MLS#:
- 9604870
- Subdivision:
- Village At Southgate Brighton
ADDITIONAL INFORMATION
This Saturday, November 9th! Come join us for our coat drive/open house! From 11 am to 1 PM! Bring your unused winter clothing and donate it to a good cause while also viewing this amazing home! Welcome Home to the Village of Southgate! Nestled between Henderson and Reunion, this exceptional 2022-built paired home offers the perfect mix of contemporary style and hassle-free living. Located just minutes from Hwy 85 with easy access to E470, I-76, and DIA, your dream home awaits. Step inside to find an open-concept layout featuring recessed lighting, high ceilings, and wood-look flooring. The neutral color scheme creates a calming atmosphere, and the kitchen is sure to impress! It features quartz countertops, white shaker cabinets with crown molding, a pantry, and stainless steel appliances. The oversized island with a breakfast bar is perfect for casual meals, and sliding glass doors lead to your private patio. The spacious great room is ideal for entertaining or quiet evenings at home, with high ceilings and privacy blinds. A versatile flex space can serve as a home office, playroom, or cozy den. The primary suite offers plush carpeting, a walk-in closet, and an ensuite bath with dual sinks. Outside, enjoy the low-maintenance dog run and charming front porch for unwinding at the end of the day. The home’s exterior features stone accents, and the attached 2-car garage provides ample storage space. With solar panels, a tankless water heater, and smart home technology, you'll appreciate the energy savings that come with modern living. The community offers parks and walkability to Prairie View High School, plus you're minutes from Bison Ridge Recreation Center, Barr Lake, and local shopping. Don't miss your chance to experience easy living in this sought-after location—schedule a tour today!
- Type:
- Single Family
- Sq.Ft.:
- 2,398
- Status:
- Active
- Beds:
- 4
- Lot size:
- 0.17 Acres
- Year built:
- 2024
- Baths:
- 3.00
- MLS#:
- IR1020594
- Subdivision:
- Brighton Crossing
ADDITIONAL INFORMATION
Experience 4756 Windmill Drive, in Brighton, CO located in the highly sought Brighton Crossing community. The spacious Holcombe floor-planis open, light, and bright. This home has nice sized bedrooms and tons of storage. As you walk into this new home, you will see the main level study, followed by a guest bathroom. As you continue through the hallway you will pass the stairs and enter the open concept living area. The kitchen provides plenty of space with a walk-in pantry, granite countertops, stainless-steel gas range, microwave, dishwasher, spacious and slab granite at the expansive kitchen island. This home is a chef's dream with tons of prep space for entertaining guests. Upstairs you will find all 4 bedrooms, walk-in closets, walk-in laundry room, two linen closets and spacious hallways. The primary bedroom includes an attached bathroom, with a double vanity sink, a separate toilet space, quartz counter tops, and walk-in closet with built in storage space. Residents in this new home community have access to the 7,000 sq. ft. Venture community recreation center that provides an award-winning fitness facility complete with state-of-the-art equipment, flex rooms, plenty of gathering space, a catering kitchen and even two pools! Featuring 2,398 sq. ft. of living space this new home has it all, schedule a tour today. ***Photos are representative and not of actual property***
$1,099,900
6064 E 162nd Avenue Brighton, CO 80602
- Type:
- Single Family
- Sq.Ft.:
- 4,465
- Status:
- Active
- Beds:
- 7
- Lot size:
- 1.04 Acres
- Year built:
- 2015
- Baths:
- 4.00
- MLS#:
- 3698712
- Subdivision:
- Eagle Shadow South
ADDITIONAL INFORMATION
A Welcome Home! This is it. Absolutely Beautiful Ranch Style/One Level Home sitting on a little over One Acre Lot!! 3 Car Attached Garage + 4 Car Detached Garage for a total 7 Car Garage!! Huge, Deep Driveway with room for Ample Parking Space. This Beautiful home is Perfect for Entertaining Friends & Loved ones!! Exciting features include...Central Air Conditioning, Elegant Dining area, Sprinkler System Front & Back. The main floor also features a Tasteful & Inviting Kitchen that boasts Granite Countertops, Island, Abundant Cabinet Space, Pantry & All Stainless-Steele Appliances (including Two Full Size Ovens). Impressive Main Floor Primary Suite with a 5-Piece Primary Bathroom, Private Walk-in Closet & Private Walk-Out to the Back Patio. Heading downstairs you will find a Full, Finished Basement (Approx. 95% finished), 3 Spacious Bedrooms (One of those Bedrooms is like having a Second Primary Bedroom) & an Additional remodeled 3/4 Bathroom. The finished Basement also features a Theater/Entertainment area with Custom bar top. Enjoy your new home year-round! Get comfortable this winter with your warm & cozy fireplace. Walk out to your cool & relaxing back Patio. Have a fresh cup of coffee in the morning and Find your Happy Place. Enjoy your Outdoor Stone Wood burning Pizza Oven & good times year-round. Enjoy life!! Plus a few MORE pleasant surprises!! Imagine the memories you will create in this AMAZING home for years to come. This is the home you have always dreamed of that could now be a reality! This one is a rare find and will be taken fast. Hurry on this one. ***Be sure to See The Virtual Tour slideshow & 3D Tour also available***
- Type:
- Single Family
- Sq.Ft.:
- 2,772
- Status:
- Active
- Beds:
- 5
- Lot size:
- 0.15 Acres
- Year built:
- 2020
- Baths:
- 3.00
- MLS#:
- 3893646
- Subdivision:
- Prairie Center Village
ADDITIONAL INFORMATION
Welcome home to this stunning and meticulously updated 5-bedroom, 3-bath retreat — one of the rare gems in this desirable neighborhood! Nestled on a peaceful cul-de-sac, right across from the community park, this home offers not only privacy but also convenience with shopping, dining, and easy interstate access just minutes away. Step inside to discover beautiful luxury vinyl plank flooring throughout, paired with custom designer touches that set this home apart. The remodeled dining area, featuring a striking black accent wall, flows seamlessly into the living room, where a unique, custom fireplace creates the perfect ambiance for gatherings. Cooking will be a joy in the stylishly updated designer kitchen, boasting a two-tone island and cabinets, crown molding, and elegant glass display shelves. The spacious primary bedroom includes a massive walk-in closet and a relaxing soaker tub. With four additional generously sized bedrooms, a large backyard, and a versatile loft space, there’s plenty of room for everyone. The unfinished basement is a blank canvas, just waiting for your personal touch to make it truly yours. This home showcases exceptional quality and thoughtful upgrades that stand out from the rest. Don't miss the chance to call this beautiful property yours—welcome to your new home!
$1,490,000
10291 E 142nd Avenue Brighton, CO 80602
- Type:
- Single Family
- Sq.Ft.:
- 3,025
- Status:
- Active
- Beds:
- 3
- Lot size:
- 1.25 Acres
- Year built:
- 2023
- Baths:
- 4.00
- MLS#:
- 6071102
- Subdivision:
- Hawk Ridge
ADDITIONAL INFORMATION
Contemporary modern oasis at Todd Creek/Hawk Ridge —a custom built ranch style home that combines sophistication with comfort. With three bedrooms, four bathrooms, an office, and a three-car garage with 1,332 sq.ft of space for your vehicles and toys. Inside, the open floor plan flourishes with plenty of natural light and an amazing 23-foot vaulted ceiling in the living room. The master suite includes vaulted ceilings, sliding door to patio. and an ensuite bathroom with exotic granite countertops, porcelain tiles, steamer and large walk in closet. The kitchen is a culinary beauty with high-end appliances, sleek granite countertops & backspalsh, custom rustic oak kitchen cabinets and glossy white cabinets at kitchen island. You will find throughout the home, 10-foot ceilings, 8 foot doors and porcelain tile flooring that create a feeling of spaciousness and luxury. Stylish custom hand trowel textured walls throughout. Large unfinished basement ready for expansion. The exterior features smooth white stucco with striking black accents, stamped concrete pathways, custom black metal railing for your covered front patio. Plenty of room in your 24 foot vaulted ceiling covered stamped concrete patio to entertain friends and family. Located within minutes to E-470, plenty of shopping and dining options nearby. Open House Saturday, October 12th from 12-3pm & Sunday, October 13th from 11am-3pm.
- Type:
- Single Family
- Sq.Ft.:
- 3,043
- Status:
- Active
- Beds:
- 5
- Lot size:
- 0.18 Acres
- Year built:
- 2013
- Baths:
- 4.00
- MLS#:
- 7098912
- Subdivision:
- King Ranch Estates
ADDITIONAL INFORMATION
GORGEOUS 2-story, single-family home in King Ranch Estates! Your future home offers 5 Bedrooms and 3.5 Bathrooms. A covered front porch welcomes you to the main level, where you’ll find a formal Living Room with full-wall custom built-ins, and bright open layout between the Family Room with cozy fireplace, and the large eat-in Kitchen. The Kitchen features granite-slab countertops with decorative subway tile backsplash, stainless-steel appliances with double ovens and a gas cooktop, and a center island with additional seating x4 and storage! Upstairs, you’ll find the Laundry Room conveniently located near 4 bedrooms, including the Primary, which has a private 5-piece bathroom with a custom walk-in closet! The secondary bedrooms share a full bath with dual sinks. Finishing off the upstairs, is a Loft—perfect for an in-home office, media, or play room! Get ready to entertain in the finished walkout basement! There is a Rec Room, 5th bedroom, and a 3/4 bath—great for extended-stay guests looking for some privacy! If you work from home, you’ll love the private office with double French doors! Set up your favorite grill and outdoor furniture on the covered back deck, and relax! All Kitchen Appliances, Hot Tub, Garage Heater, Google Nest Security system with Cameras included! Great home! Great location! Call for a personal showing!
$632,000
208 N 45th Avenue Brighton, CO 80601
- Type:
- Single Family
- Sq.Ft.:
- 3,686
- Status:
- Active
- Beds:
- 4
- Lot size:
- 0.25 Acres
- Year built:
- 2022
- Baths:
- 3.00
- MLS#:
- IR1020346
- Subdivision:
- Brighton Crossing
ADDITIONAL INFORMATION
Spacious 4-Bedroom Home with Modern Amenities and Fantastic Community Perks Discover this stunning 4-bedroom, 2.5-bath home offering a perfect blend of style and functionality! With an additional office, loft, and upstairs laundry room, this home is designed for comfort and convenience. The large backyard and unfinished basement provide endless possibilities for customization, while the 3-car garage and tankless water heater add practicality. Located just 25 minutes from downtown Denver with easy access to I-76, this home is nestled in a community that boasts incredible amenities, including a pool, playground, fitness area, tennis courts, soccer fields, basketball courts, a splash park, bocce ball court, and more. Whether you're enjoying a barbecue at the picnic area, exploring the walking paths, or spending time at the dog parks or frisbee golf course, there's something for everyone. Plus, with nearby schools, retail, grocery, and even daycare, this home is perfect for families looking for the ultimate lifestyle! Don't miss out on this opportunity to live in a vibrant community with unparalleled convenience.
- Type:
- Condo
- Sq.Ft.:
- 1,449
- Status:
- Active
- Beds:
- 3
- Lot size:
- 0.1 Acres
- Year built:
- 2005
- Baths:
- 3.00
- MLS#:
- 2830856
- Subdivision:
- Brighton East Farms
ADDITIONAL INFORMATION
Welcome to this spacious, beautifully updated 3-bedroom, 3-bathroom condo, perfectly blending modern design with everyday functionality. Upon entering, you’ll be greeted by a bright and airy open-concept living space where the living room and dining area flow seamlessly together, creating the perfect setting for both relaxation and entertaining. The heart of the home, the kitchen, has been thoughtfully updated with timeless shaker cabinetry, sleek quartz countertops, a stylish decorative tile backsplash, and stainless steel appliances, offering both elegance and efficiency. Conveniently located on the main floor is a powder room for guests. Upstairs, you’ll find one of the home’s standout features—a full laundry room that’s strategically positioned near all three bedrooms for ultimate convenience. The primary suite is a true retreat with soaring vaulted ceilings, a generous walk-in closet, and an en-suite bathroom featuring dual sinks and a spa-like atmosphere. Two additional bedrooms and a well-appointed hall bathroom complete the second floor, making it ideal for family, guests, or even a home office.This home also includes an attached two-car garage for added convenience and storage. Its prime location ensures easy access to major routes like I-76, Hwy 85, and toll roads, making commuting a breeze. You’re also just minutes away from popular shopping centers, grocery stores, dining options, a hospital, and several parks, offering the ultimate in convenience and lifestyle.
$760,000
15320 Pless Drive Brighton, CO 80601
- Type:
- Single Family
- Sq.Ft.:
- 2,320
- Status:
- Active
- Beds:
- 3
- Lot size:
- 3.03 Acres
- Year built:
- 1968
- Baths:
- 3.00
- MLS#:
- 3951073
- Subdivision:
- Welchs Hilltop Acres
ADDITIONAL INFORMATION
Charming Home and Horse Property This unique property offers over 4 lots of versatile land, providing endless possibilities for those who dream of wide-open spaces. The charming older home features 3 spacious bedrooms upstairs, all with large windows that let in an abundance of natural light, creating a bright and welcoming atmosphere. The full unfinished basement offers plenty of potential, once hosting a cozy fireplace and a fantastic hangout room—just waiting for your personal touch to restore its former charm! Whether you're looking to expand or simply enjoy the ample space, this home is perfect for customization. Ideal for horse lovers, the expansive property is zoned for horses, offering plenty of space for stables or pasture. Despite the peaceful, rural setting, you’re conveniently located near local businesses, ensuring easy access to shopping, dining, and everyday essentials. With so much potential, this property is a rare opportunity to create the home or investment of your dreams! This beautiful home is offered AS IS and is priced as such.
Open House:
Saturday, 11/23 11:00-1:00PM
- Type:
- Single Family
- Sq.Ft.:
- 1,825
- Status:
- Active
- Beds:
- 3
- Lot size:
- 0.15 Acres
- Year built:
- 1999
- Baths:
- 2.00
- MLS#:
- IR1020306
- Subdivision:
- Bromley Park
ADDITIONAL INFORMATION
Welcome home to this beautifully maintained, move-in-ready multi-level home just steps away from a charming community park. Freshly painted and immaculate, this home offers a bright and inviting kitchen featuring a center island, updated appliances, and an open layout that flows seamlessly into the family room, perfect for everyday living and entertaining. The master suite is conveniently situated on its own level, providing privacy and comfort with a spacious walk-in closet and an en-suite bathroom. Upstairs, you'll find two additional bedrooms, a full bathroom, and a linen closet, providing ample space for family or guests. The lower level offers a versatile unfinished room, perfect for storage or easily customizable into a fourth bedroom, study, game room, workout area, or whatever suits your needs. Enjoy the convenience of a 2-car attached garage and outdoor living with both front and back patios, perfect for relaxing or entertaining. Located within walking distance to Bromley East Charter School and just minutes from shopping and Highway 76, this home combines comfort, convenience, and community. Don't miss your chance to make this fantastic property your own!
- Type:
- Single Family
- Sq.Ft.:
- 2,760
- Status:
- Active
- Beds:
- 5
- Lot size:
- 0.17 Acres
- Year built:
- 2004
- Baths:
- 3.00
- MLS#:
- 8035122
- Subdivision:
- Brighton Crossing
ADDITIONAL INFORMATION
FANTASTIC, RARELY AVAILABLE CATAMOUNT IV MODEL IN POPULAR BRIGHTON CROSSINGS!!! ONE OF ONLY 9 BUILT, THE COVERED FRONT PORCH WELCOMES YOU AS YOU STEP INSIDE THIS INCREDIBLE WELL THOUGHT 2-STORY. MAIN FLOOR FEATURES INCLUDE HARDWOOD FLOORING, FORMAL LIVING AND DINING ROOMS, SPACIOUS KITCHEN COMPLETE WITH LOTS OF CABINETS, CORIAN COUNTERTOPS, BREAKFAST NOOK AND BAR, FAMILY ROOM WITH GAS FIREPLACE, BEDROOM, FULL BATH AND LAUNDRY ROOM. HEAD UPSTAIRS WHERE YOU WILL FIND THE LARGE PRIMARY SUITE WITH BAY WINDOW, 5-PIECE BATH AND WALK-IN CLOSET, 3 ADDITIONAL BEDROOMS, FULL BATH AND LOFT OVERLOOKING FAMILY ROOM BELOW. UNFINISHED BASEMENT OFFERS OPPORTUNITY TO CREATE ADDITIONAL LIVING SPACE INCLUDING ROUGH IN FOR 4TH BATH. THIS OPEN FLOWING FLOORPLAN FEATURES TONS OF WINDOWS, NATURAL LIGHT AND SO MUCH ROOM! MAKE SURE YOU HEAD OUTSIDE AND CHECK OUT THE PRIVATE BACKYARD SANCTUARY. BEAUTIFULLY LANDSCAPED FOR PRIVACY, WITH CUSTOM FIREPIT, BENCHES, MAINTENANCE FREE DECK AND HUGE BRICK PATIO PERFECT FOR ENTERTAINING! THE EXCLUSIVE BRIGHTON CROSSING NEIGHBORHOOD INCLUDES ACCESS TO POOL, 2 FITNESS CENTERS, COMMUNITY PARKS, TRAILS, VENTURE CENTER, SPORT COURTS, PLAYGROUNDS AND MORE! LOCATED IN BOOMING AREA, CLOSE TO AMENITIES, SHOPPING, RESTAURANTS AND MINUTES TO HISTORICAL DOWNTOWN BRIGHTON. QUICK ACCESS TO HIGHWAY, MINUTES TO DIA, AND RELATIVELY SHORT DRIVE TO METRO AREA. THIS WELL CARED FOR HOME WILL NOT DISSAPOINT AND IS READY FOR MOVE-IN!!
$473,000
33 Gaviota Avenue Brighton, CO 80601
- Type:
- Single Family
- Sq.Ft.:
- 1,620
- Status:
- Active
- Beds:
- 3
- Lot size:
- 0.13 Acres
- Year built:
- 2001
- Baths:
- 3.00
- MLS#:
- 2600669
- Subdivision:
- Bromley Park
ADDITIONAL INFORMATION
Spacious 2 story home! Upon entry to this well cared for home you're greeted with vaulted ceilings which lead directly into an open living room. Enjoy the gas fireplace while cooking from your kitchen or relaxing in the family room. A slider off of the dining area leads to a private, fenced, large yard. Half-bath on the main floor. The upstairs loft is supreme for an office space or could easily be converted into a 3rd bedroom. Bedroom #2 has a walk in closet and is next to a full bath. Primary bedroom is bright and roomy with its own ensuite bathroom and over-sized closet. Don't miss out on this rare floor plan in this cute quiet neighborhood, it won't last long!
- Type:
- Single Family
- Sq.Ft.:
- 3,491
- Status:
- Active
- Beds:
- 5
- Lot size:
- 0.15 Acres
- Year built:
- 2024
- Baths:
- 3.00
- MLS#:
- 6210902
- Subdivision:
- Villages At Prairie Center
ADDITIONAL INFORMATION
**!!AVAILABLE NOW/MOVE IN READY!!**SPECIAL FINANCING AVAILABLE**This Arlington is waiting to impress with the convenience of its ranch-style layout along with designer finishes throughout. The main floor offers two generous bedrooms flanking a shared bath offering ideal accommodations for family or guests. The open layout leads you to the back of the home where a beautiful gourmet kitchen awaits and features a quartz center island, roomy pantry and stainless steel appliances. Beyond, the open dining room flows into the welcoming great with a fireplace. Enjoy meals and conversation on the large covered patio. The nearby primary suite showcases a spacious walk-in closet and a private deluxe bath. A convenient laundry and mud room complete the main level. If that wasn’t enough, this exceptional home includes a finished basement that boasts a wide-open rec room along with a shared bath and two large basement bedrooms with walk-in closets.
- Type:
- Single Family
- Sq.Ft.:
- 3,764
- Status:
- Active
- Beds:
- 5
- Lot size:
- 0.15 Acres
- Year built:
- 2024
- Baths:
- 4.00
- MLS#:
- 4582794
- Subdivision:
- Villages At Prairie Center
ADDITIONAL INFORMATION
**!!AVAILABLE NOW/MOVE IN READY!!**SPECIAL FINANCING AVAILABLE**This Hemingway comes ready to impress with two stories of smartly inspired living spaces and designer finishes throughout. The main floor is ideal for entertaining with its open layout. The great room welcomes you to relax near the corner fireplace and offers views of the covered patio. The gourmet kitchen impresses any level of chef with its large quartz center island, walk-in pantry and stainless steel appliances and flows into a beautiful sunroom. A flex room, powder bath and mudroom complete the main floor. Retreat upstairs to find a cozy loft, three generous bedrooms with a shared bath that provides ideal accommodations for family or guests. The laundry room rests near the primary suite which showcases a private deluxe bath and spacious walk-in closet. If that wasn't enough, this home includes a finished basement that boasts a wide-open rec room, an additional bedroom and a shared bath.
$550,000
369 Baler Court Brighton, CO 80601
- Type:
- Single Family
- Sq.Ft.:
- 1,824
- Status:
- Active
- Beds:
- 3
- Lot size:
- 0.14 Acres
- Year built:
- 2023
- Baths:
- 3.00
- MLS#:
- 4562241
- Subdivision:
- Brighton Crossing
ADDITIONAL INFORMATION
Fabulous location backs to greenbelt! Better than new...Shows like a model home. Backyard fencing and landscaping in. You can't beat the location. Main floor flex room to be used as office, guest room, exercise room, formal dining....you choose. Bright open floor plan. Luxurious Primary Suite! Full basement ready for new owner to finish as needed and increase space. The neighborhood amenities are amazing with two fitness centers, fantastic pool areas, parks, sports fields, pickleball courts, playgrounds AND....you can't beat the location...Did I mention it backs to the greenbelt!
$1,050,000
9935 E 163rd Place Brighton, CO 80602
- Type:
- Single Family
- Sq.Ft.:
- 3,642
- Status:
- Active
- Beds:
- 6
- Lot size:
- 1.36 Acres
- Year built:
- 2021
- Baths:
- 4.00
- MLS#:
- 1524349
- Subdivision:
- Shook Subdivision
ADDITIONAL INFORMATION
Welcome to this beautiful custom Richfield-built ranch on over an acre of tranquil land in Brighton! Thoughtfully upgraded and meticulously maintained, this property promises the perfect blend of peaceful country living with modern comforts. The open-concept main floor is beautifully designed, featuring a gourmet kitchen with stainless steel appliances, a large island with a sink and breakfast bar seating, and an expansive dining area with sliding glass doors that lead to a covered patio. Ideal for entertaining or unwinding, this space extends your living area outdoors, with a gas valve ready for grilling while you enjoy mountain views and the peaceful expanse of farmland. The main level includes a luxurious primary suite with a private en-suite bath, three additional spacious bedrooms, a full bath, a powder room, and a convenient laundry room. The home’s spacious 4-car garage includes 220 outlets and abundant storage for all your needs. Motorized window blinds with remotes throughout add a touch of convenience, while the lower level features a large rec room, two additional bedrooms, and a full bath—perfect for guests, a home gym, or hobby space. Outside, find the beautifully landscaped yard, complete with garden beds featuring an automatic watering system, privacy fencing, and ample space for RVs, trailers, and tools in the fenced storage area. The extra-wide driveway, fire sprinklers with a reservoir tank, and peace of mind from open land views enhance the property’s safety and charm. Embrace a life of serene, spacious living with mountain views, modern amenities, and a truly inviting atmosphere—all ready for you to call home!
- Type:
- Single Family
- Sq.Ft.:
- 2,150
- Status:
- Active
- Beds:
- 4
- Lot size:
- 2.52 Acres
- Year built:
- 1978
- Baths:
- 3.00
- MLS#:
- 4427068
- Subdivision:
- Green Estates
ADDITIONAL INFORMATION
Welcome to your dream retreat! This beautifully updated home sits on a sprawling acreage just minutes from local amenities, offering the perfect blend of country living and modern convenience. Spacious living with a bright, open floor plan that flows seamlessly from room to room, with updated finishes throughout. Enjoy an outdoor oasis as you step outside to find two covered patios ideal for entertaining or relaxing, along with a cozy fire pit for those chilly evenings under the stars. A gardener’s delight for those with a green thumb, established garden beds and mature trees that provide shade and beauty year-round. Ample RV parking and a bonus setup to be a camp host with electricity and dump. Indoor RV storage with electricity, covered open storage for tractors or animals, and an additional well-equipped workshop with radiant heat, water, electricity and concrete floor, making this property perfect for hobbyists and adventurers alike. With 2.5 acres there's space to create your own mini-farm or keep pets comfortable. New furnace, New hot water heater, Pella windows with interior blinds, True hardwood floors, Hardy board concrete siding, solid wood interior doors, new stone countertops in kitchen, new well pump and tank, new septic tank, whole house water filter, filtered water hydrants, water softener, 2 faucets on softened water, sprinkler system, white vinyl fencing, 50 gallon hot water heater, keyless entry on house and workshop, app based garage door openers in garage and workshop, Nest thermostat for house and workshop, property has natural gas, a garden shed, new comcast and electric line from street to house and then to the workshop. There is absolutely nothing the seller hasn't thought of. Don’t miss the chance to own this perfect blend of tranquility and accessibility ***Property just APPRAISED for $840K *CHEAP property taxes *Sales Tax is ONLY 4.75% saving you money on vehicle purchases etc. **CHECK OUT THE VIDEO at facebook.com/ColoradoFrontPorchRealty
- Type:
- Single Family
- Sq.Ft.:
- 3,137
- Status:
- Active
- Beds:
- 4
- Lot size:
- 0.14 Acres
- Year built:
- 2024
- Baths:
- 4.00
- MLS#:
- 1715501
- Subdivision:
- Ridgeline Vista
ADDITIONAL INFORMATION
Welcome to The Golden Gate by Meritage Homes, where luxury meets functionality in this enchanting two-story residence. Step into sophisticated living with a seamlessly designed dining room, perfect for gatherings and family dinners. The heart of the home features an open-concept kitchen with top-of-the-line appliances, ideal for culinary creativity. Upstairs, discover comfort with four spacious bedrooms, a versatile loft overlooking the two-story great room, and a conveniently located upper-level laundry room. Experience luxury, convenience, and affordability in one smartly designed package. Schedule a tour today and elevate your lifestyle at The Golden Gate! Photos are representative only and are not of the actual home. Actual finishes, elevation, and features may vary. ***This home qualifies for a below market fixed interest rate with Meritage Homes' preferred lender for a limited time. Terms and conditions apply. See sales counselor for details!
$529,990
1386 Bloom Street Brighton, CO 80601
- Type:
- Single Family
- Sq.Ft.:
- 1,942
- Status:
- Active
- Beds:
- 3
- Lot size:
- 0.15 Acres
- Year built:
- 2024
- Baths:
- 2.00
- MLS#:
- 7834567
- Subdivision:
- Farmlore
ADDITIONAL INFORMATION
Ready November 2024! Beautiful one story with 3 spacious bedrooms and 2 bathrooms! Upgraded designer finishes throughout the home! Kitchen features modern cabinetry, eat in island with quartz counters, and large walk in pantry for extra storage! Luxury plank flooring throughout the great room, kitchen, dining, laundry room, and secondary bathrooms. Primary suite huge walk in closet! Large convenient laundry! Elevation C with white cabinets. Photos are not of this exact property. They are for representational purposes only. Please contact builder for specifics on this property. Don’t miss out on the new reduced pricing good through 11/30/2024. Prices and incentives are contingent upon buyer closing a loan with builders affiliated lender and are subject to change at any time.
$566,550
1370 Bloom Street Brighton, CO 80601
- Type:
- Single Family
- Sq.Ft.:
- 2,433
- Status:
- Active
- Beds:
- 4
- Lot size:
- 0.15 Acres
- Year built:
- 2024
- Baths:
- 3.00
- MLS#:
- 4962091
- Subdivision:
- Farmlore
ADDITIONAL INFORMATION
Ready November 2024! Beautiful two story with 4 spacious bedrooms, 3 bathrooms, office, and loft! Upgraded designer finishes throughout the home! Kitchen features modern cabinetry, eat in island with quartz counters, and large walk in pantry for extra storage! Luxury plank flooring throughout the great room, kitchen, dining, laundry room, and secondary bathrooms. Primary suite huge walk in closet! Large convenient laundry! Elevation B, front porch, with white cabinets. Photos are not of this exact property. They are for representational purposes only. Please contact builder for specifics on this property.
$565,170
1322 Bloom Street Brighton, CO 80601
- Type:
- Single Family
- Sq.Ft.:
- 2,341
- Status:
- Active
- Beds:
- 3
- Lot size:
- 0.13 Acres
- Year built:
- 2024
- Baths:
- 3.00
- MLS#:
- 6119060
- Subdivision:
- Farmlore
ADDITIONAL INFORMATION
Ready November 2024! Beautiful two story with 3 spacious bedrooms and 2.5 bathrooms! Upgraded designer finishes throughout the home! Kitchen features modern cabinetry, eat in island with quartz counters, and large walk in pantry for extra storage! Luxury plank flooring throughout the great room, kitchen, dining, laundry room, and secondary bathrooms. Primary suite huge walk in closet! Large convenient laundry! Elevation C, front porch, with white cabinets, and office! Photos are not of this exact property. They are for representational purposes only. Please contact builder for specifics on this property.
- Type:
- Single Family
- Sq.Ft.:
- 2,100
- Status:
- Active
- Beds:
- 4
- Lot size:
- 0.09 Acres
- Year built:
- 2016
- Baths:
- 4.00
- MLS#:
- 6776186
- Subdivision:
- Brighton Crossing
ADDITIONAL INFORMATION
Seller works from home. Please allow 1hr. showing notice. Seller will need to find a replacement property. Looking for a quick close! Seller may need a short Post Closing Occupancy Agreement depending on the timing. Text or call agent with questions prior to writing an offer.
Andrea Conner, Colorado License # ER.100067447, Xome Inc., License #EC100044283, [email protected], 844-400-9663, 750 State Highway 121 Bypass, Suite 100, Lewisville, TX 75067

Listings courtesy of REcolorado as distributed by MLS GRID. Based on information submitted to the MLS GRID as of {{last updated}}. All data is obtained from various sources and may not have been verified by broker or MLS GRID. Supplied Open House Information is subject to change without notice. All information should be independently reviewed and verified for accuracy. Properties may or may not be listed by the office/agent presenting the information. Properties displayed may be listed or sold by various participants in the MLS. The content relating to real estate for sale in this Web site comes in part from the Internet Data eXchange (“IDX”) program of METROLIST, INC., DBA RECOLORADO® Real estate listings held by brokers other than this broker are marked with the IDX Logo. This information is being provided for the consumers’ personal, non-commercial use and may not be used for any other purpose. All information subject to change and should be independently verified. © 2024 METROLIST, INC., DBA RECOLORADO® – All Rights Reserved Click Here to view Full REcolorado Disclaimer
Brighton Real Estate
The median home value in Brighton, CO is $526,250. This is higher than the county median home value of $476,700. The national median home value is $338,100. The average price of homes sold in Brighton, CO is $526,250. Approximately 67.12% of Brighton homes are owned, compared to 30.3% rented, while 2.58% are vacant. Brighton real estate listings include condos, townhomes, and single family homes for sale. Commercial properties are also available. If you see a property you’re interested in, contact a Brighton real estate agent to arrange a tour today!
Brighton, Colorado has a population of 39,895. Brighton is more family-centric than the surrounding county with 40.9% of the households containing married families with children. The county average for households married with children is 36.8%.
The median household income in Brighton, Colorado is $79,280. The median household income for the surrounding county is $78,304 compared to the national median of $69,021. The median age of people living in Brighton is 34.5 years.
Brighton Weather
The average high temperature in July is 89.4 degrees, with an average low temperature in January of 14.2 degrees. The average rainfall is approximately 14.8 inches per year, with 40.5 inches of snow per year.

