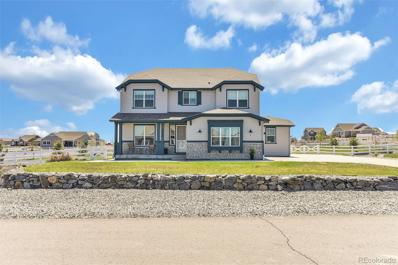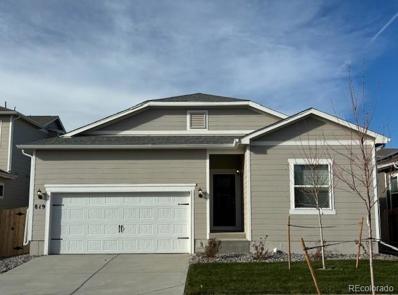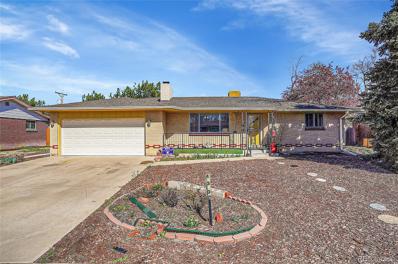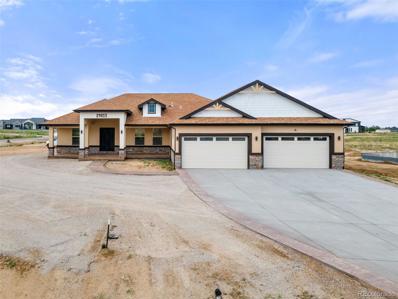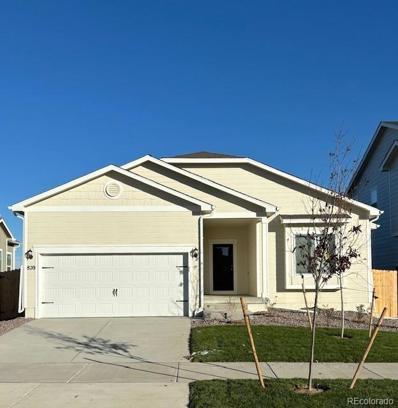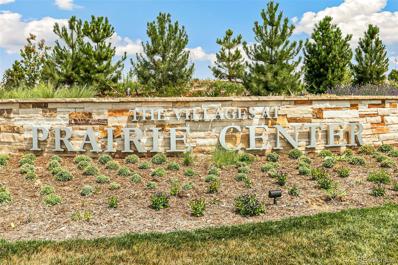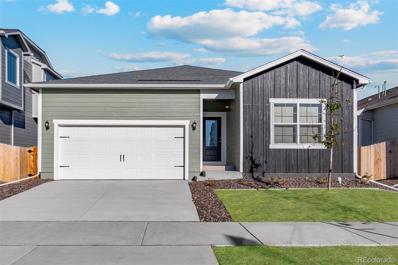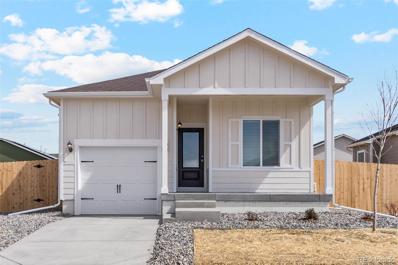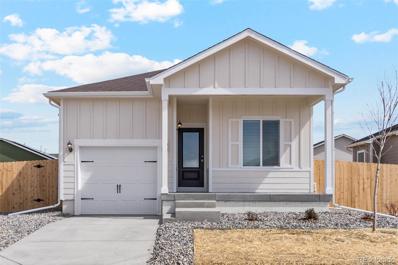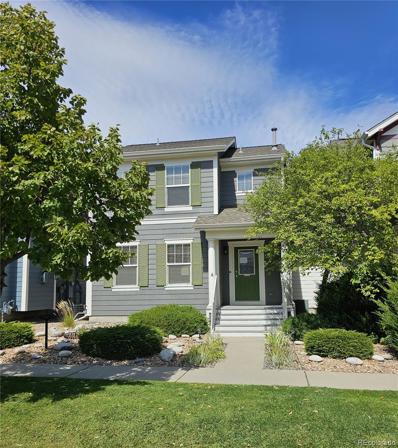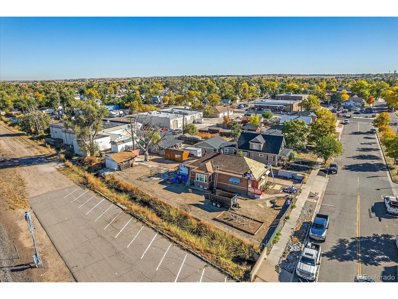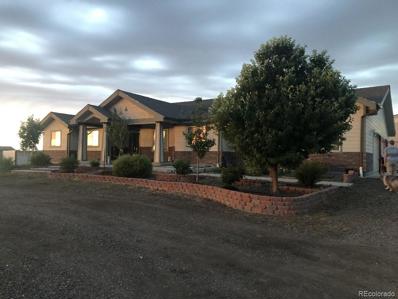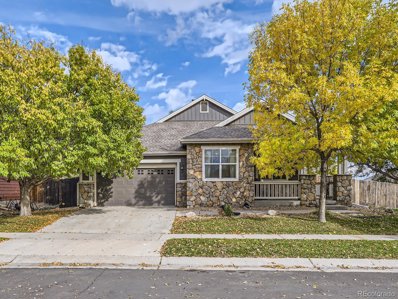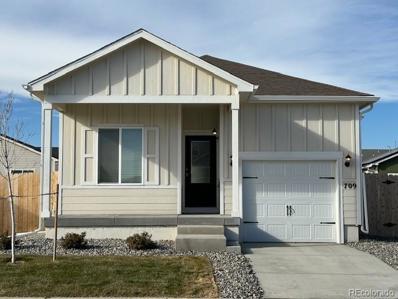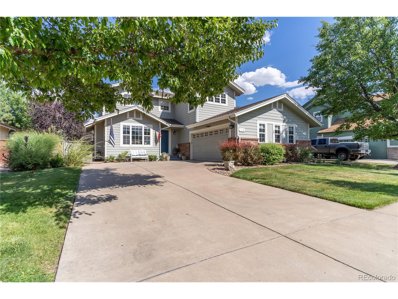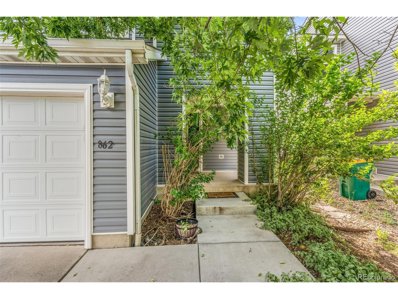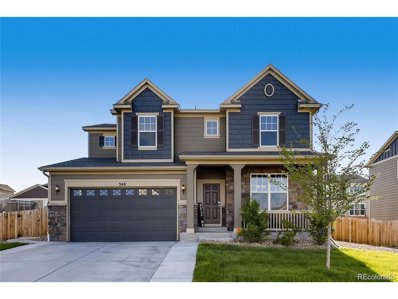Brighton CO Homes for Sale
$1,100,000
9904 E 161st Place Brighton, CO 80602
- Type:
- Single Family
- Sq.Ft.:
- 3,550
- Status:
- Active
- Beds:
- 5
- Lot size:
- 1.1 Acres
- Year built:
- 2020
- Baths:
- 5.00
- MLS#:
- 7406436
- Subdivision:
- Promotory
ADDITIONAL INFORMATION
Welcome to this gorgeous 2 story, 5 bed, 5 bath home in the highly desirable Promontory Subdivision. This home is spacious, light & bright with plenty of natural sunlight and has an open floor plan. On the main level there is an office/study/bedroom. Extremely functional kitchen that any chef would dream of with stainless appliances, upgraded expansive cabinets, large walk-in pantry & granite countertops. Kitchen opens up to spacious & bright vaulted family room, perfect for kicking back and taking it easy with family and friends around the gas fireplace. The formal dining room is adjacent to the kitchen and a patio door opens to a large covered back patio for great outdoor entertaining and relaxing. The large upstairs loft can be converted by Buyer into another bedroom if desired and is attached to a jack & jill bath. All bedrooms have a private en suite bathroom with the exception of the basement bedroom which is adjacent to a full hall bathroom. The upstairs laundry room is complete with a folding counter, cabinets, shelves, and soaking sink. Finished basement with bedroom, full bath, and also with a large recreation/great room and storage room. The exterior is a professionally landscaped 1 acre lot with a large fenced back yard, approx 25 trees, and garden area on the side of the house with sprinkler system front and back, including 4 spickets one in each corner, plus two water taps/one city and one gray. Awesome Location! Great schools! Amazing neighborhood! Luxury living at its finest! To many upgrades and features to list! Quick possession is possible!
- Type:
- Single Family
- Sq.Ft.:
- 1,293
- Status:
- Active
- Beds:
- 3
- Lot size:
- 0.12 Acres
- Year built:
- 2024
- Baths:
- 2.00
- MLS#:
- 8211646
- Subdivision:
- Pierson Park
ADDITIONAL INFORMATION
Pierson Park features the exceptional Chatfield floor plan, with three bedrooms, two bathrooms, and a two-car garage. This floor plan makes the perfect starter home for those looking for more space and to start investing in their future. The Chatfield comes outfitted with the CompleteHome™ package, giving you an array of incredible upgrades at no extra cost. Enjoy a chef-ready kitchen that will make you fall in love with cooking and a spacious living room, perfect for hosting game nights or watch parties. Move out of your cramped apartment and come home to the Chatfield at Pierson Park! The home pictured is representative of the property that is being built.
- Type:
- Single Family
- Sq.Ft.:
- 1,880
- Status:
- Active
- Beds:
- 4
- Lot size:
- 0.19 Acres
- Year built:
- 1963
- Baths:
- 2.00
- MLS#:
- 3110651
- Subdivision:
- Sheraton Park
ADDITIONAL INFORMATION
Step into this charming abode nestled in the heart of Brighton, CO! Located at 130 S 17th Ave Dr, this delightful home offers a perfect blend of comfort and convenience. With its inviting curb appeal and cozy interior, you'll feel right at home the moment you walk through the door. The spacious living area is ideal for hosting gatherings or simply lounging with loved ones. Whip up delicious meals in the well-appointed kitchen, complete with modern appliances and ample storage space. Retreat to the serene bedrooms for a restful night's sleep after a long day. Outside, the backyard provides a private oasis for outdoor relaxation and entertaining. Conveniently situated near shops, restaurants, and parks, this home truly embodies the essence of suburban living. Don't miss your chance to make this gem yours! Schedule a showing today and experience the magic of 130 S 17th Ave Dr for yourself.
$1,099,000
29815 E 161th Avenue Brighton, CO 80603
- Type:
- Single Family
- Sq.Ft.:
- 5,274
- Status:
- Active
- Beds:
- 6
- Lot size:
- 1.48 Acres
- Year built:
- 2024
- Baths:
- 5.00
- MLS#:
- 5847751
- Subdivision:
- Country Club Ranchettes
ADDITIONAL INFORMATION
Welcome home to this stunning 1.5 acre property. This home is close to the city with the peace of the country living. Enjoy the beautiful sunset in the back porch of this CORNER LOT!! With a 4 car garage and a 220 outlet makes a great space for your cars. Inside the home you will find Luxury Vinyl Plank floors an open plan that offers gourmet kitchen with double oven, gas range, quartz counter tops, back splash extended to the celling and have access to back porch, living room and dining room. A large primary bedroom with a walking closet and a great size bathroom an office and a bedroom. Bathrooms are tiled floors with quartz counter tops. Sound system trough basement, 3 bedrooms and 2 full bathrooms. The open plan in the basement includes wet bar, extra space for games and, family room with a cozy fire place. Smart A/C and Heating system. Come and see all that this new build property has to offer. Baseboards and doors were painted. Please see updated pictures!!
$498,900
870 Sawdust Drive Brighton, CO 80601
- Type:
- Single Family
- Sq.Ft.:
- 1,320
- Status:
- Active
- Beds:
- 3
- Lot size:
- 0.12 Acres
- Year built:
- 2024
- Baths:
- 2.00
- MLS#:
- 4520290
- Subdivision:
- Pierson Park
ADDITIONAL INFORMATION
The Durango at Pierson Park is a three-bedroom, two-bathroom floor plan that gives you the extra space you’ve been longing for! This floor plan features a secluded master suite with a private bathroom and walk-in closet, a spacious family room for spending time with loved ones, and an incredible, upgraded kitchen. The Durango embodies the LGI Homes’ CompleteHome™ package that gives you spectacular upgrades, like sprawling granite countertops and smart home capabilities, at no extra cost. From the minute you walk through the front door, you will be overjoyed to call the Durango “home”! The home pictured is representative of the property that is being built.
- Type:
- Single Family
- Sq.Ft.:
- 1,624
- Status:
- Active
- Beds:
- 3
- Lot size:
- 0.11 Acres
- Year built:
- 2023
- Baths:
- 3.00
- MLS#:
- 8724118
- Subdivision:
- The Villages At Prairie Center
ADDITIONAL INFORMATION
This gorgeous 2-story home features a warm and inviting atmosphere perfect for family living. As you enter the front door, you are greeted by a spacious living room with a cozy fireplace, ideal for gatherings and relaxation. The kitchen is elegantly designed with white cabinets and white quartz countertops, providing a sleek and modern feel. Upstairs, you will find three bedrooms, each offering ample space and natural light. The primary bedroom includes a luxurious en-suite with a soaker tub and separate shower, perfect for unwinding after a long day. The other two bedrooms share a full bathroom, ideal for kids or guests. With its comfortable layout and stylish finishes, this home is the perfect blend of comfort and elegance. The Listing Team represents builder/seller as a Transaction Broker.
- Type:
- Single Family
- Sq.Ft.:
- 1,293
- Status:
- Active
- Beds:
- 3
- Lot size:
- 0.17 Acres
- Year built:
- 2024
- Baths:
- 2.00
- MLS#:
- 3773824
- Subdivision:
- Pierson Park
ADDITIONAL INFORMATION
Pierson Park features the exceptional Chatfield floor plan, with three bedrooms, two bathrooms, and a two-car garage. This floor plan makes the perfect starter home for those looking for more space and to start investing in their future. The Chatfield comes outfitted with the CompleteHome™ package, giving you an array of incredible upgrades at no extra cost. Enjoy a chef-ready kitchen that will make you fall in love with cooking and a spacious living room, perfect for hosting game nights or watch parties. Move out of your cramped apartment and come home to the Chatfield at Pierson Park! The home pictured is representative of the property that is being built.
- Type:
- Single Family
- Sq.Ft.:
- 966
- Status:
- Active
- Beds:
- 2
- Lot size:
- 0.19 Acres
- Year built:
- 2024
- Baths:
- 2.00
- MLS#:
- 3549436
- Subdivision:
- Pierson Park
ADDITIONAL INFORMATION
The Alpine floor plan is a beautiful one-story home that features two bedrooms, two bathrooms and a one car garage. From the covered front porch to the fully fenced-in back yard, this house makes you and your guests feel right at home. The open-concept layout makes this home the perfect space for family living and hosting. homeowners will love the chef-ready kitchen that comes stocked with energy-efficient appliances, designer wood cabinetry and sprawling granite countertops. The master suite provides homeowners an at-home getaway equipped with a spacious bedroom, spa-like bathroom and large walk-in closet. One of the most exciting features of this home is the CompleteHome package that comes standard. With the package, a list of upgrades including wood-style flooring, recessed lighting, designer wood cabinetry and granite countertops elevate the look and feel of this gorgeous home. The home pictured is representative of the property that is being built.
- Type:
- Single Family
- Sq.Ft.:
- 966
- Status:
- Active
- Beds:
- 2
- Lot size:
- 0.16 Acres
- Year built:
- 2024
- Baths:
- 2.00
- MLS#:
- 2722237
- Subdivision:
- Pierson Park
ADDITIONAL INFORMATION
The Alpine floor plan is a beautiful one-story home that features two bedrooms, two bathrooms and a one car garage. From the covered front porch to the fully fenced-in back yard, this house makes you and your guests feel right at home. The open-concept layout makes this home the perfect space for family living and hosting. homeowners will love the chef-ready kitchen that comes stocked with energy-efficient appliances, designer wood cabinetry and sprawling granite countertops. The master suite provides homeowners an at-home getaway equipped with a spacious bedroom, spa-like bathroom and large walk-in closet. One of the most exciting features of this home is the CompleteHome package that comes standard. With the package, a list of upgrades including wood-style flooring, recessed lighting, designer wood cabinetry and granite countertops elevate the look and feel of this gorgeous home. The home pictured is representative of the property that is being built.
- Type:
- Single Family
- Sq.Ft.:
- 1,544
- Status:
- Active
- Beds:
- 4
- Lot size:
- 0.08 Acres
- Year built:
- 2006
- Baths:
- 3.00
- MLS#:
- 2875182
- Subdivision:
- Brighton Crossing
ADDITIONAL INFORMATION
Great Price and Better than NEW! Beautiful move in ready home with updates throughout! Entry level open, light, bright and inviting. Kitchen features new Dishwasher, Stove, Microwave Oven, countertops and tile backsplash! Main Level Laundry. Newer Paint throughout. Window Blinds included. Located across and down from Park. Sump Pump. Ceiling fan in main living area. Bathrooms have new bathtub with insert, tile and engineered flooring. Detached garage has a workbench and Alley access. Shed is attached to home and neighbors shed (builder installed)Yard features a great garden area, and stone pavers, wonderful for patio entertaining. Birdbath in yard, Sprinkling system, small Grassed area easy to maintain. Pool Community with, Club house, Gym, Park, and Dog park. Foundations Academy within walking distance! 30 Min Commute to Denver, and 20 Min Commute to DIA.
$575,000
301 Strong St Brighton, CO 80601
- Type:
- Other
- Sq.Ft.:
- 1,079
- Status:
- Active
- Beds:
- 3
- Lot size:
- 0.32 Acres
- Year built:
- 1923
- Baths:
- 2.00
- MLS#:
- 9743266
- Subdivision:
- Malcoms Addition
ADDITIONAL INFORMATION
PRICE DRASTICALLY REDUCED! Nestled in the vibrant heart of Brighton, this property epitomizes prime real estate, boasting proximity to all Downtown District offerings. Meticulously maintained, it features a newly installed roof and offers ample space with 3 beds, 2 baths, and an expansive, unfinished basement. Steeped in history, this residence was once the Sheriff's home during the town's inception in the twenties, lending a unique and storied character. Adorned with a large shed and a 2-car garage, this corner lot sprawls across 13,725 square feet, offering abundant potential. Zoned Downtown, it presents an exciting canvas for diverse redevelopment projects approved by the city. The DT district, renowned for its array of retail, entertainment, and civic amenities, encapsulates the essence of small-town charm while promoting a vibrant, walkable environment. The property's versatility shines through its potential for multifamily projects, accommodating 10-15 units to elevate this central locale. Equipped with modernized essentials like newer windows, updated appliances, furnace, and water heater, this space is primed for immediate use. Furthermore, its rental potential at $2000/mo provides an additional avenue while preparing for future development.
$4,500,000
8299 County Road 2 Brighton, CO 80603
- Type:
- Single Family
- Sq.Ft.:
- 5,424
- Status:
- Active
- Beds:
- 3
- Lot size:
- 7 Acres
- Year built:
- 2011
- Baths:
- 3.00
- MLS#:
- 8718219
- Subdivision:
- Brighton
ADDITIONAL INFORMATION
This absolutely state of the art horse facility is on almost 7 acres and located centrally between I25 and Hwy 85 with a stunning view of the Front Range Mountains. The 20 stall barn with attached runs, 48' X 50' hay barn, 100' X 70' indoor and 100' X 150' outdoor riding arenas, 2 loafing sheds, 2 wash bays, round pen, and a chicken house, is only second to the fully packed SIPS home with a 4 ½ car garage, gourmet kitchen, 7 bedrooms, 6 bathrooms, 2 laundry rooms, 2 kitchens, an office, and plenty of living space. The home is built with Structural Insulated Panels(SIPS), giving a reduction in the costs of heating and air conditioning. The incredible landscaping offers several bushes and trees, including an orchard, large fenced in garden, and several fenced areas for other livestock. The property is located on a private drive with plenty of space between a small development of only 5 homes.
$610,000
512 Tumbleweed Dr Brighton, CO 80601
- Type:
- Other
- Sq.Ft.:
- 1,984
- Status:
- Active
- Beds:
- 4
- Lot size:
- 0.24 Acres
- Year built:
- 2003
- Baths:
- 2.00
- MLS#:
- 7301251
- Subdivision:
- Brighton East Farms
ADDITIONAL INFORMATION
Great home in Brighton East Farms. Walking into the home you will love the vaulted ceilings and natural light. The open floor plan has a great flow and makes for a great entertainment space. The primary bedroom is spacious and also has vaulted ceilings with a five piece bath and walk-in closet. The two additional rooms are also on the main level the third bedroom is non-conforming and can also be used as an office. There is a partially finished big bedroom in the basement. The dinning room flows into the family room which is big enough for your family to enjoy a movie. The kitchen is bright and has a lot of storage. The unfinished basement is ready for additional rooms, game room or a man cave. Schedule your showing! Buyer and Buyer's Agent to verify all information such as school, taxes, HOA, neighborhood, etc.
- Type:
- Single Family
- Sq.Ft.:
- 966
- Status:
- Active
- Beds:
- 2
- Lot size:
- 0.15 Acres
- Year built:
- 2024
- Baths:
- 2.00
- MLS#:
- 2366291
- Subdivision:
- Pierson Park
ADDITIONAL INFORMATION
The Alpine floor plan is a beautiful one-story home that features two bedrooms, two bathrooms and a one car garage. From the covered front porch to the fully fenced-in back yard, this house makes you and your guests feel right at home. The open-concept layout makes this home the perfect space for family living and hosting. homeowners will love the chef-ready kitchen that comes stocked with energy-efficient appliances, designer wood cabinetry and sprawling granite countertops. The master suite provides homeowners an at-home getaway equipped with a spacious bedroom, spa-like bathroom and large walk-in closet. One of the most exciting features of this home is the CompleteHome package that comes standard. With the package, a list of upgrades including wood-style flooring, recessed lighting, designer wood cabinetry and granite countertops elevate the look and feel of this gorgeous home. The home pictured is representative of the property that is being built.
$642,000
118 Paloma Ave Brighton, CO 80601
- Type:
- Other
- Sq.Ft.:
- 2,777
- Status:
- Active
- Beds:
- 4
- Lot size:
- 0.16 Acres
- Year built:
- 2001
- Baths:
- 3.00
- MLS#:
- 8174812
- Subdivision:
- Bromley Park
ADDITIONAL INFORMATION
Welcome to this beautiful Bromley Park home listing! This unique property will surely captivate you. In this spacious entrance you are greeted by hardwood floors that flow seamlessly throughout the open-concept floor plan. The living room has large windows, allowing for an abundance of natural light, creating a warm and inviting atmosphere. The kitchen is extra roomy with more than one busy cook at a time. The master suite offers a spacious bedroom, and a generous walk-in closet. A true luxury bathroom design features a walk-in shower with a bench and grab bar/tray, a useful touch to the master bathroom. Two additional bedrooms on the upper floor also provide generous living space and share a well-equipped bathroom. You also are not in short supply of storage and linen space. Furthermore, the home includes a fourth bedroom or if preferred, perfect for a home office on the main floor providing flexibility to suit your needs. Outside, a beautifully landscaped backyard awaits, with several roses planted, 9 young fruit trees, and a fire pit, providing a great setting for entertaining or relaxing. Create lasting memories enjoying a barbecue and seating area under the pergola. The lush greenery and tranquil atmosphere make this front and backyard a true oasis. Additional features of this home include a finished dry basement with plenty space. There is a main floor laundry with washer and dryer, and an attached garage that provides convenient 2 car parking and additional storage space. Pet free home. Located in a highly desirable neighborhood. Fall Park is directly across the street with no housing in between. Then there is the Winter Park, Spring Park and Summer Park within the Bromley Park development. This home is just moments away from shopping centers, and restaurants. Easy access to major highways ensures a quick commute to nearby cities. Contact us today to schedule a private showing and start imagining your new life in this incredible property.
$400,000
862 Macaw St Brighton, CO 80601
- Type:
- Other
- Sq.Ft.:
- 1,360
- Status:
- Active
- Beds:
- 3
- Lot size:
- 0.07 Acres
- Year built:
- 2000
- Baths:
- 3.00
- MLS#:
- 8490315
- Subdivision:
- Platte River Ranch Filing 4
ADDITIONAL INFORMATION
Introducing this conveniently located home! This Brighton duplex townhome boasts an open concept, perfect for a family or as an ideal starter home. The spacious dine-in kitchen offers plenty of cabinet space and a pantry for added convenience. In the living room, large windows allow abundant natural light to fill the space. Upstairs there is a big loft featuring real hardwood, providing a versatile area to relax, study, or create a home office. With second-floor laundry, no need to make trips up and down the stairs. Two generously-sized bedrooms come with large closets, while the master suite includes a full bathroom, ensuring privacy and comfort. Step outside to your fully landscaped yard, a private oasis with a sizable, pergola-covered patio for outdoor enjoyment and ample space for gardening and relaxation. Additionally, this home backs to open space, ensuring a neighbor-free feel. It's an incredible opportunity you wouldn't want to miss! Make sure to schedule your showing today!
$580,000
348 Beldock St Brighton, CO 80601
- Type:
- Other
- Sq.Ft.:
- 2,967
- Status:
- Active
- Beds:
- 3
- Lot size:
- 0.17 Acres
- Year built:
- 2016
- Baths:
- 3.00
- MLS#:
- 3039713
- Subdivision:
- The Preserve
ADDITIONAL INFORMATION
Welcome home, Step inside this stunning, well-maintained, 3Bed, 3Bath, home with an attatched 3 car tandem garage located in The Preserve. An abundance of natural light, provided by the many windows with mountain views, open floor plan and 2 story family room. Perfect for entertaining, kitchen opens to family room, separated by a large kitchen island. Featuring recessed lighting, granite countertops, large pantry, gas range and double oven, this kitchen is any chef's dream. Tucked away on the main floor, is a private study. Upstairs, the great loft separates the master from the 2 guest bedrooms. The master offers a great amount of space, in addition to the 5 piece en-suite - with double sinks and walk-in-closet. A perfect addition, the laundry room is conveniently located on the upper level. The impressive backyard, with large patio, is just the right size; plenty of play space, but not too much for maintaining -giving you more time to enjoy the weekends. Solar panels are owned outright which is a huge benefit and savings on the electric bill. New pictures will be uploaded on 7/19, this home will not disappoint! Don't miss out on the chance to make this beautiful house, the place you call home. Buyer and or buyers agents to verify square footage
Andrea Conner, Colorado License # ER.100067447, Xome Inc., License #EC100044283, [email protected], 844-400-9663, 750 State Highway 121 Bypass, Suite 100, Lewisville, TX 75067

Listings courtesy of REcolorado as distributed by MLS GRID. Based on information submitted to the MLS GRID as of {{last updated}}. All data is obtained from various sources and may not have been verified by broker or MLS GRID. Supplied Open House Information is subject to change without notice. All information should be independently reviewed and verified for accuracy. Properties may or may not be listed by the office/agent presenting the information. Properties displayed may be listed or sold by various participants in the MLS. The content relating to real estate for sale in this Web site comes in part from the Internet Data eXchange (“IDX”) program of METROLIST, INC., DBA RECOLORADO® Real estate listings held by brokers other than this broker are marked with the IDX Logo. This information is being provided for the consumers’ personal, non-commercial use and may not be used for any other purpose. All information subject to change and should be independently verified. © 2024 METROLIST, INC., DBA RECOLORADO® – All Rights Reserved Click Here to view Full REcolorado Disclaimer
| Listing information is provided exclusively for consumers' personal, non-commercial use and may not be used for any purpose other than to identify prospective properties consumers may be interested in purchasing. Information source: Information and Real Estate Services, LLC. Provided for limited non-commercial use only under IRES Rules. © Copyright IRES |
Brighton Real Estate
The median home value in Brighton, CO is $526,250. This is higher than the county median home value of $476,700. The national median home value is $338,100. The average price of homes sold in Brighton, CO is $526,250. Approximately 67.12% of Brighton homes are owned, compared to 30.3% rented, while 2.58% are vacant. Brighton real estate listings include condos, townhomes, and single family homes for sale. Commercial properties are also available. If you see a property you’re interested in, contact a Brighton real estate agent to arrange a tour today!
Brighton, Colorado has a population of 39,895. Brighton is more family-centric than the surrounding county with 40.9% of the households containing married families with children. The county average for households married with children is 36.8%.
The median household income in Brighton, Colorado is $79,280. The median household income for the surrounding county is $78,304 compared to the national median of $69,021. The median age of people living in Brighton is 34.5 years.
Brighton Weather
The average high temperature in July is 89.4 degrees, with an average low temperature in January of 14.2 degrees. The average rainfall is approximately 14.8 inches per year, with 40.5 inches of snow per year.
