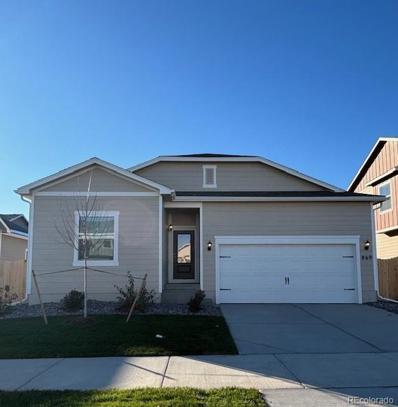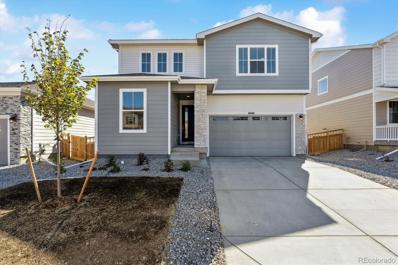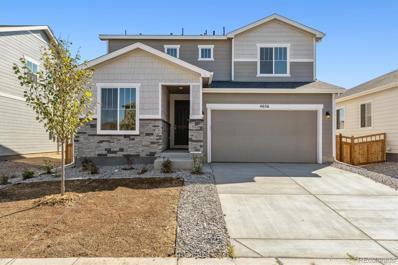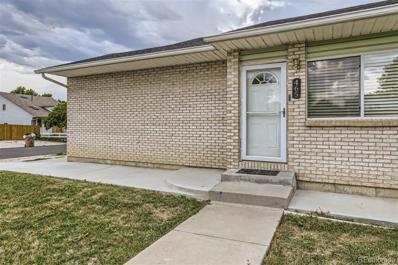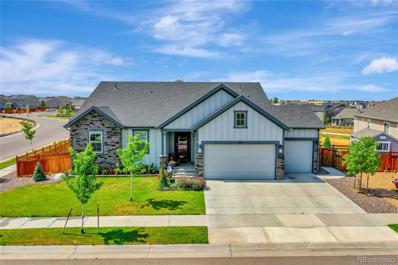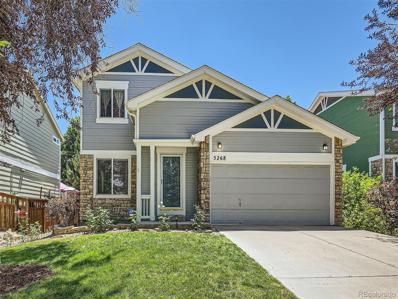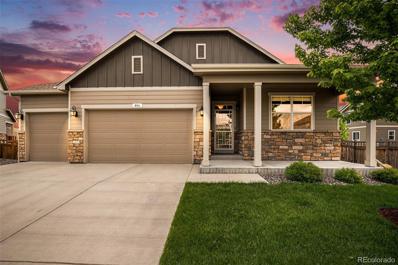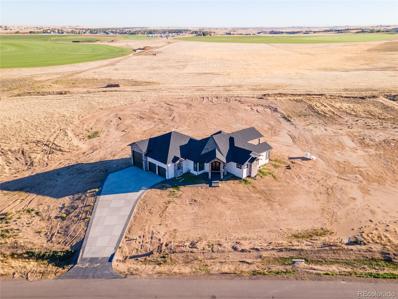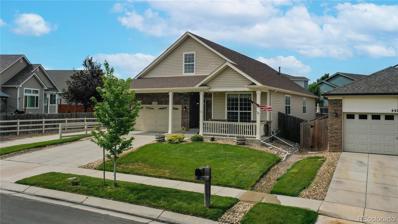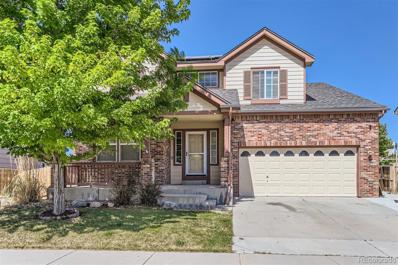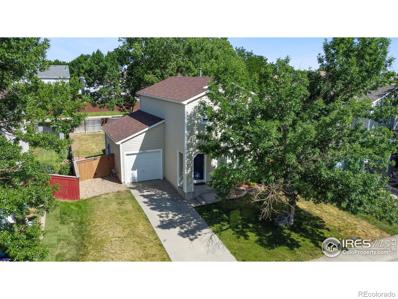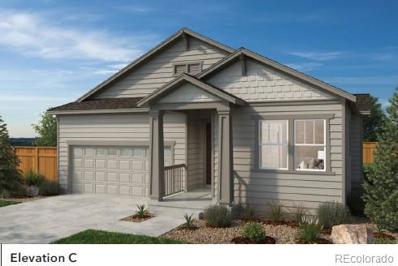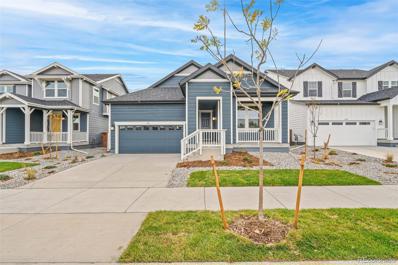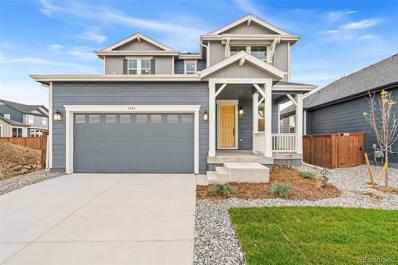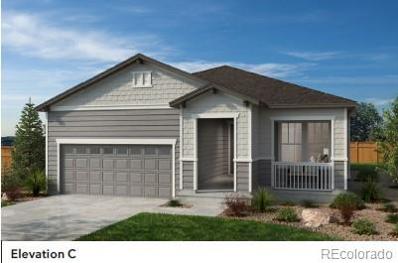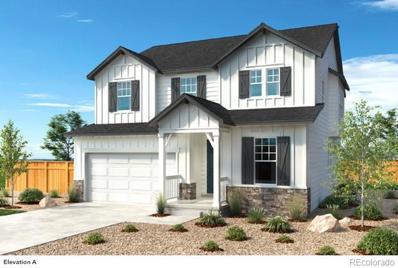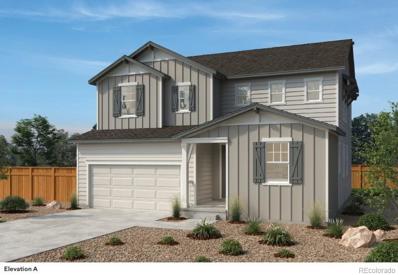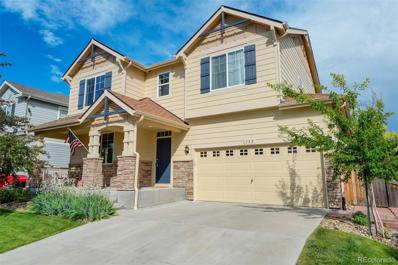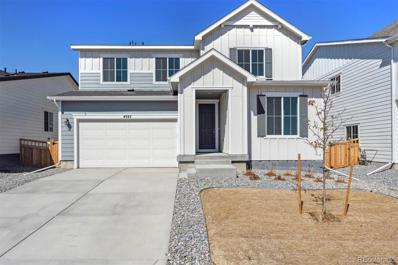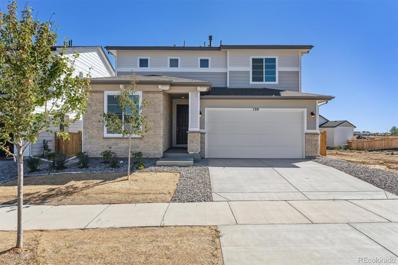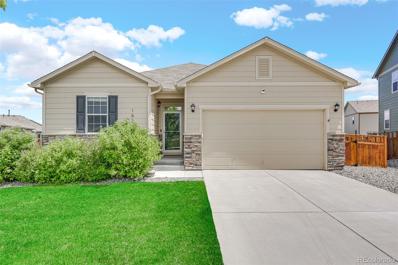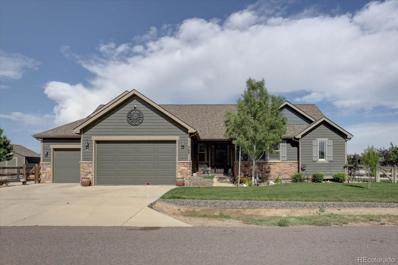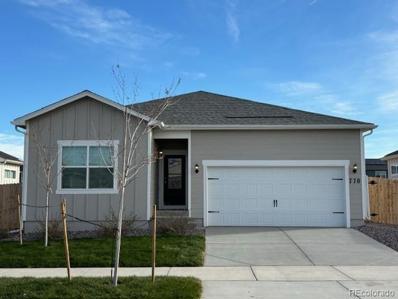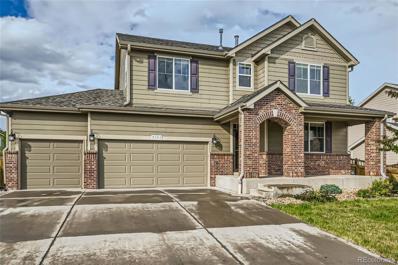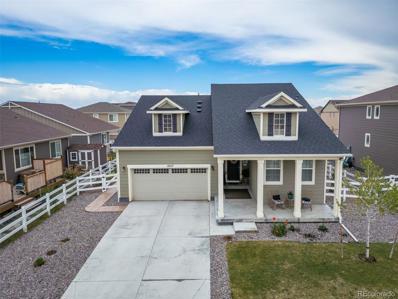Brighton CO Homes for Sale
$490,900
869 Sawdust Drive Brighton, CO 80601
- Type:
- Single Family
- Sq.Ft.:
- 1,293
- Status:
- Active
- Beds:
- 3
- Lot size:
- 0.13 Acres
- Year built:
- 2024
- Baths:
- 2.00
- MLS#:
- 5992585
- Subdivision:
- Pierson Park
ADDITIONAL INFORMATION
Pierson Park features the exceptional Chatfield floor plan, with three bedrooms, two bathrooms, and a two-car garage. This floor plan makes the perfect starter home for those looking for more space and to start investing in their future. The Chatfield comes outfitted with the CompleteHome™ package, giving you an array of incredible upgrades at no extra cost. Enjoy a chef-ready kitchen that will make you fall in love with cooking and a spacious living room, perfect for hosting game nights or watch parties. Move out of your cramped apartment and come home to the Chatfield at Pierson Park! The home pictured is representative of the property that is being built.
$577,950
4640 Kipp Place Brighton, CO 80601
- Type:
- Single Family
- Sq.Ft.:
- 2,688
- Status:
- Active
- Beds:
- 4
- Lot size:
- 0.13 Acres
- Year built:
- 2024
- Baths:
- 3.00
- MLS#:
- 8603988
- Subdivision:
- Seasons At Brighton Crossing
ADDITIONAL INFORMATION
**!!AVAILABLE NOW/MOVE IN READY!!**SPECIAL FINANCING AVAILABLE** The open-concept Moonstone is waiting to impress with two stories of smartly inspired living spaces and designer finishes throughout. Just off the entryway you'll find a spacious study and powder room. Toward the back of the home, a great room flows into an well-appointed kitchen featuring a quartz center island and stainless steel appliances and an adjacent dining room. Upstairs, find a cozy loft, convenient laundry and three secondary bedrooms with a shared bath. The sprawling primary suite features a private bath and an expansive walk-in closet.
$527,950
4656 Kipp Place Brighton, CO 80601
- Type:
- Single Family
- Sq.Ft.:
- 1,976
- Status:
- Active
- Beds:
- 3
- Lot size:
- 0.13 Acres
- Year built:
- 2024
- Baths:
- 3.00
- MLS#:
- 2525004
- Subdivision:
- Seasons At Brighton Crossing
ADDITIONAL INFORMATION
**!!AVAILABLE NOW/MOVE IN READY!!**SPECIAL FINANCING AVAILABLE**This Citrine is waiting to impress its residents with two stories of smartly inspired living spaces and designer finishes throughout. A covered entry leads past a spacious study and powder room. The great room at the heart of the home welcomes you to relax and flows into an open dining room. The well-appointed kitchen features a quartz center island, stainless-steel appliances and pantry. Retreat upstairs to find two secondary bedrooms and a shared full bath that make perfect accommodations for family or guests. The laundry rests outside the primary suite which showcases a beautiful private bath and spacious walk-in closet.
$450,000
465 Miller Avenue Brighton, CO 80601
- Type:
- Single Family
- Sq.Ft.:
- 1,980
- Status:
- Active
- Beds:
- 4
- Lot size:
- 0.13 Acres
- Year built:
- 1994
- Baths:
- 2.00
- MLS#:
- 2365728
- Subdivision:
- Brighton
ADDITIONAL INFORMATION
Back on the market at no fault of the seller!!! Welcome to this charming four bedroom (one being non-conforming) 2 bathroom home. This home has easy access to Hwy 85 and Hwy 7. There are many stores and restaurant in a short proximity. Are you looking for a home that can provide rental income? Look no more! Live upstairs and rent the basement. Basement has a separate entrance to provide privacy.
- Type:
- Single Family
- Sq.Ft.:
- 3,732
- Status:
- Active
- Beds:
- 5
- Lot size:
- 0.25 Acres
- Year built:
- 2020
- Baths:
- 3.00
- MLS#:
- 2347084
- Subdivision:
- Brighton Crossing
ADDITIONAL INFORMATION
Welcome to this stunning ranch-style home that offers a perfect blend of comfort, luxury, and outdoor enjoyment. Nestled on a desirable corner lot, this residence is directly across the street from the future 17 acre Venture Park. Step inside and be greeted by the spacious great room, adorned with elegant wood floors that extend throughout the main living areas. The gourmet kitchen is a chef's dream, featuring a double oven, perfect for preparing family meals and entertaining guests. The finished basement is an entertainer's paradise, complete with a cozy fireplace, a full commercial bar with an ice machine, and a pool table. Whether you're hosting a game night or a relaxing evening by the fire, this space is sure to impress. Retreat to the luxurious master suite, where you'll find a lavish 5-piece master bath, including a soothing soaking tub. Every detail has been thoughtfully designed to provide the ultimate in relaxation and comfort.The outdoor space is equally impressive, boasting a backyard cook area with a pergola and fire pit. It's the perfect setting for summer barbecues and gatherings with family and friends. Don't miss the opportunity to make this exceptional home yours. Schedule a showing today and experience the best of ranch-style living in a prime location!
- Type:
- Single Family
- Sq.Ft.:
- 1,736
- Status:
- Active
- Beds:
- 3
- Lot size:
- 0.14 Acres
- Year built:
- 1999
- Baths:
- 3.00
- MLS#:
- 2979936
- Subdivision:
- Bromley Park
ADDITIONAL INFORMATION
This multi-level home is situated in the Bromley Park neighborhood 1/2 block from Bromley East K-8 Charter School. The main level features a wide open front room and an eat in kitchen with a vaulted ceiling, ample cabinet and counter space, large center island/breakfast bar, and work/study area. Garden level basement features a media/game room wired for surround sound, a wet bar, and a half bathroom. Master bedroom is featured on its own level and has a sizable walk-in closet and full bathroom. The additional 2 bedrooms are situated on the upper level and share another full bathroom. The backyard is perfect for entertaining and is fully fenced with a pergola deck that connects to a dog run. Additional features include: Large shed, Front & back sprinkler system, Central AC, All appliances, Ceiling fans (all bedrooms), Updated roof-Exterior paint and gutters in 2019.
$559,999
806 Peony Court Brighton, CO 80601
- Type:
- Single Family
- Sq.Ft.:
- 1,661
- Status:
- Active
- Beds:
- 4
- Lot size:
- 0.2 Acres
- Year built:
- 2018
- Baths:
- 2.00
- MLS#:
- 5907221
- Subdivision:
- Brighton Crossing
ADDITIONAL INFORMATION
SPECIOUS 4 BEDROOM RANCH WITH 3 CAR GARAGE ON A TRANQUIL CUL-DE-SAC. UNFINISHED BASEMENT WITH ROUGH-IN, ALL KITCHEN APPILANCES INCLUDED, THREE CAR GARAGE, FANTASTIC CONDITION
$1,499,999
30410 E 161st Avenue Brighton, CO 80603
- Type:
- Single Family
- Sq.Ft.:
- 5,792
- Status:
- Active
- Beds:
- 5
- Lot size:
- 1.96 Acres
- Year built:
- 2024
- Baths:
- 5.00
- MLS#:
- 4458442
- Subdivision:
- Country Club Ranchettes
ADDITIONAL INFORMATION
Ask about our special financing options including a seller-funded rate buy down. Dreaming of country living with modern comforts just a short drive from the city? Look no further than this stunning new construction. 5,792 square feet on nearly 2 acres of land, this home epitomizes elegance and comfort. Step inside to discover an open layout with soaring vaulted ceilings, seamlessly connecting the living areas. The gourmet kitchen features quartz countertops and a beautiful island that flows into the inviting living room, complete with a cozy electric fireplace and breathtaking windows framing views of the backyard. The fully finished basement boasts 10-foot ceilings, offering three bedrooms, an expansive family room space, a wet bar, and ample room for a workout area. This home features a total of 5 bedrooms and 5 baths, with three fireplaces, security cameras, and a convenient RV garage for all your recreational vehicles. From the moment you step through the front door, you'll fall in love with the thoughtful design and luxurious finishes throughout. Don't miss out on the opportunity to make this your new home.
- Type:
- Single Family
- Sq.Ft.:
- 2,226
- Status:
- Active
- Beds:
- 3
- Lot size:
- 0.16 Acres
- Year built:
- 2005
- Baths:
- 3.00
- MLS#:
- 5459253
- Subdivision:
- Brighton East Farms
ADDITIONAL INFORMATION
These sellers are ready to move to their new home and have made this price improvement so you can make this your new home!! Are you ready to move in and make this home yours? Modern living in Brighton East Farms. Step inside to the spacious, light-filled living room that sets the tone for this inviting ranch-style home. The open floor plan seamlessly connects the living spaces, making it perfect for both daily living and entertaining guests. This charming home features a large primary bedroom with a 5 piece bath and walk-in closet. The two additional bedroom are also filled with light and share a full bath. Laundry room on the main floor is great convenience. The large family room, bathed in natural light, serves as the heart of the home, where you can gather for entertaining or enjoy a quiet evening by the fire. Step outside into your own private oasis. The backyard is zero-scaped for low-maintenance. Here, you’ll find a large deck, ideal for hosting summer barbecues or simply soaking up the sun. And after a long day, what could be better than unwinding in your very own hot tub? The partially finished basement, with completed 3/4 bathroom provides extra space for a home gym, storage, or a recreational area, giving you the flexibility to customize it to your needs. Discover your next place to call home and make memories. Roof, Water heater, Blind, & New Paint 2019 - Back Yard Completed 2022 - Dishwasher & Refrigerator 2022 - Deck & New Sump Pump 2023
- Type:
- Single Family
- Sq.Ft.:
- 2,112
- Status:
- Active
- Beds:
- 7
- Lot size:
- 0.17 Acres
- Year built:
- 2005
- Baths:
- 4.00
- MLS#:
- 3858859
- Subdivision:
- The Village Sub
ADDITIONAL INFORMATION
Welcome home to this beautiful two-story house conveniently located in Brighton CO 5 minutes away from highway I-76 in a comfortable and quiet family friendly neighborhood in the School District 27J is a great opportunity for a large family or just if you like to have space this property is for you. It has a newly finished driveway with enough space for extra parking for up to 3 vehicles the current owner has had the property well maintained. The Property has 7 bedrooms 2 of them non- conforming 3.5 bathrooms Don't miss the opportunity to make this property yours schedule your showing today!!!
- Type:
- Single Family
- Sq.Ft.:
- 1,236
- Status:
- Active
- Beds:
- 3
- Lot size:
- 0.11 Acres
- Year built:
- 2000
- Baths:
- 2.00
- MLS#:
- IR1012615
- Subdivision:
- Platte River Ranch
ADDITIONAL INFORMATION
Welcome home! This charming 3 bedroom, 2 bathroom, spacious 1 car garage home is located in the highly desirable Platte River Ranch subdivision. As you walk in you notice the open floorplan perfect for relaxing or entertaining guests. On the main level is the living room, guest bathroom, kitchen / dining area and the laundry closet. Upstairs you will find the 3 bedrooms and a full bathroom. The large backyard is perfect for entertaining or relaxing in the Colorado sunshine. Located not far away is the serene Ken Mitchell Open Space. With shopping and highways nearby, you'll have everything you need right at your fingertips. Don't miss your chance to own a home in the heart of Brighton. Schedule a showing today and make this house your home before it's too late!
- Type:
- Single Family
- Sq.Ft.:
- 1,617
- Status:
- Active
- Beds:
- 3
- Lot size:
- 0.13 Acres
- Year built:
- 2024
- Baths:
- 2.00
- MLS#:
- 7519625
- Subdivision:
- Farmlore
ADDITIONAL INFORMATION
A wonderfully designed ranch home with no stairs inside is your relaxing and calming home. Enjoy reading or watching television in front of your fireplace. Revel in the privacy in your primary suite with separation from your guest rooms. Plenty of closet space for coats and linens. Moderately upgraded with a focus on the main entertaining space.The Listing Team represents builder/seller as a Transaction Broker
- Type:
- Single Family
- Sq.Ft.:
- 1,942
- Status:
- Active
- Beds:
- 3
- Lot size:
- 0.13 Acres
- Year built:
- 2024
- Baths:
- 2.00
- MLS#:
- 8842323
- Subdivision:
- Farmlore
ADDITIONAL INFORMATION
Welcome to our new community of Farmlore in Brighton. This home is 1942 will be a 3-bedroom, a dedicated den/office with doors, 2 bathrooms, 2 garage with a gas fireplace and mantle. This ranch home has 1942 sq ft, with split bedroom and open concept feeling. The kitchen is the hub of the home with kitchen island, SS GE appliances, upgraded 42" upper cabinets with crown molding, and quartz counters in the kitchen. Main living with LVP flooring. The Listing Team represents builder/seller as a Transaction Broker.
- Type:
- Single Family
- Sq.Ft.:
- 2,193
- Status:
- Active
- Beds:
- 3
- Lot size:
- 0.13 Acres
- Year built:
- 2024
- Baths:
- 3.00
- MLS#:
- 7442716
- Subdivision:
- Farmlore
ADDITIONAL INFORMATION
Cozy and spacious at the same time, this home separates the living and entertainment areas quite well. A loft for a second mixed use space beyond the massive living area. Sitting in the well sought after new Farmlore community, this home is near 'old town' Brighton as well as the shops at Prairie Center. Giving you access to the new and more rustic parts of this wonderful community. The Listing Team represents builder/seller as a Transaction Broker.
- Type:
- Single Family
- Sq.Ft.:
- 1,829
- Status:
- Active
- Beds:
- 3
- Lot size:
- 0.13 Acres
- Year built:
- 2024
- Baths:
- 2.00
- MLS#:
- 2941373
- Subdivision:
- Farmlore
ADDITIONAL INFORMATION
A gorgeously designed ranch with full unfinished basement to call home! Enjoy projects in the extended garage, and get all your work needs met with a den equipped with doors for privacy. The basement adds great storage space with stubbing to potentially finish more space. South facing driveway to avoid some snow removal. Gas range for the chef in your family. Finally, after a long day, use your large walk in shower with seat to let go of today's worries. The Listing Team represents builder/seller as a Transaction Broker.
- Type:
- Single Family
- Sq.Ft.:
- 2,651
- Status:
- Active
- Beds:
- 4
- Lot size:
- 0.13 Acres
- Year built:
- 2024
- Baths:
- 3.00
- MLS#:
- 4684167
- Subdivision:
- Farmlore
ADDITIONAL INFORMATION
This beautiful 2 story home boasts an open floor plan with space for everyone. Whether a work space, additional entertaining space or multiple bedrooms are needed, this plan accommodates them all! Professionally made design options lend a gorgeous interior. - The Listing Team represents builder/seller as a Transaction Broker. Direction
- Type:
- Single Family
- Sq.Ft.:
- 2,390
- Status:
- Active
- Beds:
- 3
- Lot size:
- 0.13 Acres
- Year built:
- 2024
- Baths:
- 3.00
- MLS#:
- 1554988
- Subdivision:
- Farmlore
ADDITIONAL INFORMATION
A large 2 story home with South facing driveway. Space for everyone in the family. A main floor den and 2nd floor loft afford privacy and equitable areas. Beautifully designed by KB Home's professionals to give some finer touches. Come see the perfect home for your family! The Listing Team represents builder/seller as a Transaction Broker.
- Type:
- Single Family
- Sq.Ft.:
- 2,809
- Status:
- Active
- Beds:
- 3
- Lot size:
- 0.14 Acres
- Year built:
- 2012
- Baths:
- 4.00
- MLS#:
- 3319318
- Subdivision:
- Brighton Crossing
ADDITIONAL INFORMATION
NEW PRICE! This stunningly updated 3bd, 4ba, 3car, 2-story home, is nestled in Brighton Crossing where you can enjoy the charming front porch lifestyle! Come inside to an inviting layout flooded with natural light, creating a warm & welcoming atmosphere. The main level seamlessly integrates kitchen, dining area & living room, making it ideal for gatherings. Statement fireplace adds a cozy touch throughout, perfect for winter holidays. The expansive kitchen is a dream, featuring a large island for meal prep & casual dining, water filtration system, stone counters & pantry. 1/2 bath & mud bench at the garage door complete this main level. Upstairs, you'll find the primary suite w/ vaulted ceilings, luxurious en-suite w/ soaking tub, & large walk-in closet. The bonus room offers endless possibilities—nursery, library, home office? 2 addl bedrooms, full bath, & laundry w/ folding counter complete the upstairs. The finished basement is versatile, currently set up as a theater w/ adjacent game&bar area. Imagine transforming it into a yoga studio, media room or kids playroom. The basement also includes storage space & 1/2 bath. Step outside to the fenced backyard, featuring a secluded, covered patio right off the dining & a larger patio perfect for outdoor entertaining. Enjoy the beautiful foliage & pear trees that make this backyard a lovely space. A rare find, this home includes a 3-car tandem garage offering ample storage & parking. Whether you need space for your toys, a workshop, or a large truck, this garage has you covered. Ceiling racks & bike pulley systems are included for added convenience. Recent updates: carpet (2022), furnace motor/computer (2023), fresh air intake, recirc pump & h2o heater (2023). Just minutes away from new elementary & 2 Rec Centers incl w/ HOA. (The Venture Center features 2 pools, fitness center, splash pad, tennis & pickleball courts, playground, & dog park) Close to I-76, shops & dining, & 10 mins to Barr Lake. Welcome Home!
- Type:
- Single Family
- Sq.Ft.:
- 3,109
- Status:
- Active
- Beds:
- 4
- Lot size:
- 0.18 Acres
- Year built:
- 2024
- Baths:
- 3.00
- MLS#:
- 6085418
- Subdivision:
- Seasons At Brighton Crossing
ADDITIONAL INFORMATION
**!!AVAILABLE NOW/MOVE IN READY!!**SPECIAL FINANCING AVAILABLE**This Ammolite is waiting to fulfill every one of your needs with two stories of smartly inspired living spaces and designer finishes throughout. Just off the entryway you'll find a study, powder room and flex room. Beyond, the expansive great room welcomes you to relax with a fireplace and flows into the dining room. The well-appointed kitchen features a quartz center island, stainless steel appliances and a pantry. Retreat upstairs to find a cozy loft, convenient laundry and three secondary bedrooms with a shared bath. The sprawling primary suite features a private bath and a spacious walk-in closet.
$517,950
120 Wooten Avenue Brighton, CO 80601
- Type:
- Single Family
- Sq.Ft.:
- 1,976
- Status:
- Active
- Beds:
- 4
- Lot size:
- 0.12 Acres
- Year built:
- 2024
- Baths:
- 3.00
- MLS#:
- 3015276
- Subdivision:
- Seasons At Brighton Crossing
ADDITIONAL INFORMATION
**!!AVAILABLE NOW/MOVE IN READY!!**SPECIAL FINANCING AVAILABLE**This Citrine is waiting to impress its residents with two stories of smartly inspired living spaces and designer finishes throughout. A covered entry leads past a generous bedroom and shared bath. The great room at the heart of the home welcomes you to relax by the fireplace and flows into an open dining room. The well-appointed kitchen features a quartz center island, stainless-steel appliances and pantry. Retreat upstairs to find two secondary bedrooms and a shared full bath that make perfect accommodations for family or guests. The laundry rests outside the primary suite which showcases a beautiful private bath and spacious walk-in closet.
$470,000
1824 Ruby Court Brighton, CO 80603
- Type:
- Single Family
- Sq.Ft.:
- 1,633
- Status:
- Active
- Beds:
- 3
- Lot size:
- 0.2 Acres
- Year built:
- 2018
- Baths:
- 2.00
- MLS#:
- 2590122
- Subdivision:
- Silver Peaks
ADDITIONAL INFORMATION
**DON'T MISS THIS OPPORTUNITY!! SELLERS ARE OFFERING $3,500 IN SELLER'S CONCESSIONS TOWARDS CARPET REPLACEMENT & AN ADDITIONAL $7,000 IN SELLER'S CONCESSIONS TO BUY DOWN YOUR INTEREST RATE!** Welcome to 1824 Ruby Ct, a charming haven nestled in the thriving community of Brighton, CO! This stunning property offers a blend of modern comfort and classic elegance, providing an ideal setting for family living. As you step into this meticulously maintained home, you are greeted by an abundance of natural light that illuminates the spacious living areas. The open-concept layout seamlessly connects the living room, dining area, and kitchen, creating a perfect space for entertaining guests or enjoying quality time with loved ones. The gourmet kitchen is a chef's dream, featuring sleek granite countertops, stainless steel appliances, and ample cabinet space for storage. Whether you're preparing a casual meal or hosting a lavish dinner party, this kitchen is sure to inspire culinary creativity. Retreat to the luxurious primary suite, complete with a walk-in closet and a spa-like ensuite bathroom equipped with dual sinks and a gorgeous shower! Two additional bedrooms offer plenty of space for family members or guests, each appointed with plush carpeting and generous closet space. Step outside to discover your own private oasis, where a beautifully landscaped backyard awaits. Whether you're lounging on the expansive patio under the retractable awning, enjoying a barbecue with friends, or playing with children or pets on the lush lawn, this outdoor space is perfect for enjoying Colorado's beautiful weather year-round. Conveniently located in a family-friendly neighborhood, this home is just minutes away from parks, schools, shopping, dining, and entertainment options. With easy access to major highways, commuting to Denver or Boulder is a breeze. Schedule your private showing today and start envisioning your new life at 1824 Ruby Ct!
$790,000
768 47th Avenue Brighton, CO 80603
Open House:
Saturday, 11/23 1:00-3:00PM
- Type:
- Single Family
- Sq.Ft.:
- 3,823
- Status:
- Active
- Beds:
- 4
- Lot size:
- 1 Acres
- Year built:
- 2016
- Baths:
- 4.00
- MLS#:
- 3665894
- Subdivision:
- The Homestead
ADDITIONAL INFORMATION
Welcome to your dream ranch-style home nestled on a quiet 1-acre lot in beautiful Weld County! This spacious residence offers a perfect blend of country and small town living with ease, convenience and access to the city. As you enter, you're greeted by an open and inviting floor plan featuring three well-appointed bedrooms on the main floor, along with a dedicated office space perfect for remote work or a quiet study area. The heart of the home is the gourmet kitchen, equipped with a large walk in pantry, stainless steel appliances, double oven, ample counter space, and a large island ideal for meal prep and entertaining. The primary bedroom is spacious with natural light and a private ensuite complete with a large soaking tub, perfect for unwinding after a long day. The finished basement offers endless possibilities with a versatile flex space, an exercise room, and an additional bedroom. There's also a framed and plumbed bathroom ready for your personal touch, along with a separate unfinished storage area to meet all your organizational needs. Step outside to discover the ultimate outdoor entertaining and seating area, where you can enjoy Colorado's beautiful weather. This property is a rare find, offering a perfect blend of indoor and outdoor living with space for family, gardening and more! The three-car attached garage provides plenty of space for your vehicles, recreational vehicles and additional storage. Don't miss the opportunity to make this exceptional ranch-style home yours. Schedule a showing today and experience the best of Colorado Metro Living!
- Type:
- Single Family
- Sq.Ft.:
- 1,293
- Status:
- Active
- Beds:
- 3
- Lot size:
- 0.15 Acres
- Year built:
- 2024
- Baths:
- 2.00
- MLS#:
- 1612947
- Subdivision:
- Pierson Park
ADDITIONAL INFORMATION
Pierson Park features the exceptional Chatfield floor plan, with three bedrooms, two bathrooms, and a two-car garage. This floor plan makes the perfect starter home for those looking for more space and to start investing in their future. The Chatfield comes outfitted with the CompleteHome™ package, giving you an array of incredible upgrades at no extra cost. Enjoy a chef-ready kitchen that will make you fall in love with cooking and a spacious living room, perfect for hosting game nights or watch parties. Move out of your cramped apartment and come home to the Chatfield at Pierson Park! The home pictured is representative of the property that is being built.
- Type:
- Single Family
- Sq.Ft.:
- 2,771
- Status:
- Active
- Beds:
- 6
- Lot size:
- 0.23 Acres
- Year built:
- 2012
- Baths:
- 4.00
- MLS#:
- 6949957
- Subdivision:
- Brighton Crossing
ADDITIONAL INFORMATION
You've discovered it! A spacious six-bedroom residence awaits. Four bedrooms grace the second floor, one sits on the main level, and another resides in the basement. The Great room boasts a double-sided fireplace, seamlessly connecting to the dining area—a delightful setting for family gatherings. The kitchen is generously sized, complete with all appliances, and features a sizable island and pantry. Adding to the convenience, there's a mudroom adjacent to the garage, conveniently positioned behind the kitchen. Additionally, a bedroom nearby offers versatility, perfect for an office or keeping a close eye on the kids while working from home. The primary bath area impresses with a luxurious five-piece bath and expansive walk-in closet. Venturing downstairs, you'll find a fully finished basement with a sixth bedroom, a spacious great room, and a dedicated theater area, ideal for entertaining guests. The backyard is both spacious and secure, with a fenced perimeter and the potential to revive a once-thriving garden. Included are amenities like a trampoline, a dog house, and ample storage space. Completing the package is a three-car garage, fulfilling your practical needs. Truly, this home offers nearly everything one could desire. New Garage doors, two water filtration systems, and, new carpet. We've cleaned the AC and Furnace, both work well. What more could you ask for?
- Type:
- Single Family
- Sq.Ft.:
- 1,844
- Status:
- Active
- Beds:
- 3
- Lot size:
- 0.14 Acres
- Year built:
- 2020
- Baths:
- 2.00
- MLS#:
- 4167773
- Subdivision:
- Village At Southgate
ADDITIONAL INFORMATION
Your perfect open concept ranch residence awaits! Step inside to discover a harmonious fusion of sophistication and practicality. At the heart of the home is the kitchen with a pantry big enough for all your foodie delights, and an inviting eat-at kitchen island, seamlessly connecting the radiant dining and great rooms, creating an ideal setting for both casual gatherings and elegant soirées. Enhanced vinyl plank flooring graces all the main living areas. The true highlight awaits in the secluded primary suite, boasting a sprawling walk-in closet, and a captivating, opulent 5-piece bath featuring a giant soaking tub, beckoning you to unwind and rejuvenate in luxurious comfort. Conveniently positioned just moments away from Prairie View High School and offering swift access to DIA via Hwy 85, the Village at Southgate promises not just a residence, but a lifestyle of unparalleled ease and convenience. Moreover, its strategic location ensures effortless access to E-470, I-25, and I-76 by way of 120th, as well as the nearby Buffalo Run, Riverdale and Todd Creek Golf Courses, Barr Lake State Park, and the Adams County Fairgrounds, providing endless opportunities for recreation and leisure. Adding to the allure, this remarkable home features a stamped concrete patio, perfect for outdoor entertaining or simply unwinding amidst the scenic beauty of the surrounding landscape including an open space with a walking path running behind the house. Additionally, residents can enjoy the nearby Foley Park, with playground and picnic areas. As a testament to modern innovation, this home also boasts energy-efficient smart features, seamlessly integrating technology to enhance comfort and reduce utility costs, ensuring a sustainable and environmentally conscious lifestyle. Prepare to embark on a journey of luxury and tranquility, where every amenity and comfort awaits at your fingertips. Welcome to the pinnacle of modern living at the Village at Southgate.
Andrea Conner, Colorado License # ER.100067447, Xome Inc., License #EC100044283, [email protected], 844-400-9663, 750 State Highway 121 Bypass, Suite 100, Lewisville, TX 75067

Listings courtesy of REcolorado as distributed by MLS GRID. Based on information submitted to the MLS GRID as of {{last updated}}. All data is obtained from various sources and may not have been verified by broker or MLS GRID. Supplied Open House Information is subject to change without notice. All information should be independently reviewed and verified for accuracy. Properties may or may not be listed by the office/agent presenting the information. Properties displayed may be listed or sold by various participants in the MLS. The content relating to real estate for sale in this Web site comes in part from the Internet Data eXchange (“IDX”) program of METROLIST, INC., DBA RECOLORADO® Real estate listings held by brokers other than this broker are marked with the IDX Logo. This information is being provided for the consumers’ personal, non-commercial use and may not be used for any other purpose. All information subject to change and should be independently verified. © 2024 METROLIST, INC., DBA RECOLORADO® – All Rights Reserved Click Here to view Full REcolorado Disclaimer
Brighton Real Estate
The median home value in Brighton, CO is $526,250. This is higher than the county median home value of $476,700. The national median home value is $338,100. The average price of homes sold in Brighton, CO is $526,250. Approximately 67.12% of Brighton homes are owned, compared to 30.3% rented, while 2.58% are vacant. Brighton real estate listings include condos, townhomes, and single family homes for sale. Commercial properties are also available. If you see a property you’re interested in, contact a Brighton real estate agent to arrange a tour today!
Brighton, Colorado has a population of 39,895. Brighton is more family-centric than the surrounding county with 40.9% of the households containing married families with children. The county average for households married with children is 36.8%.
The median household income in Brighton, Colorado is $79,280. The median household income for the surrounding county is $78,304 compared to the national median of $69,021. The median age of people living in Brighton is 34.5 years.
Brighton Weather
The average high temperature in July is 89.4 degrees, with an average low temperature in January of 14.2 degrees. The average rainfall is approximately 14.8 inches per year, with 40.5 inches of snow per year.
