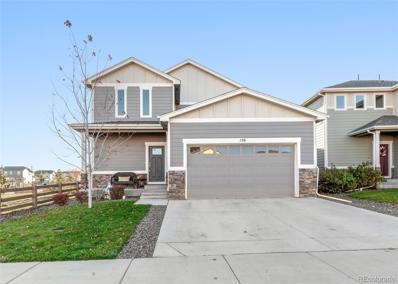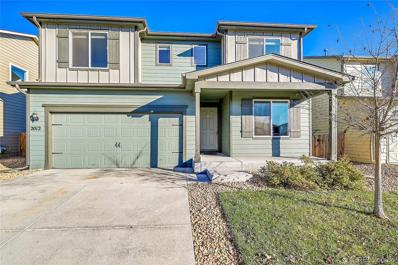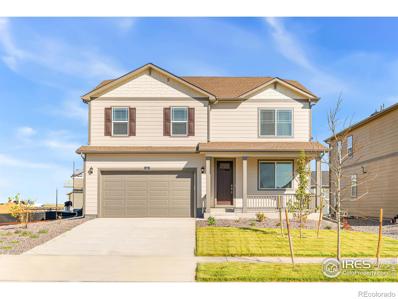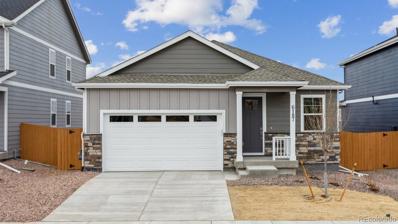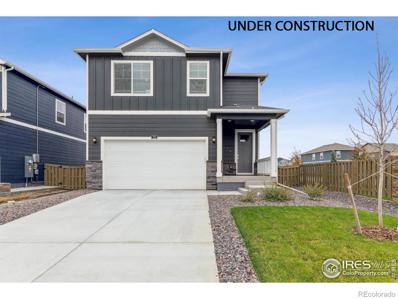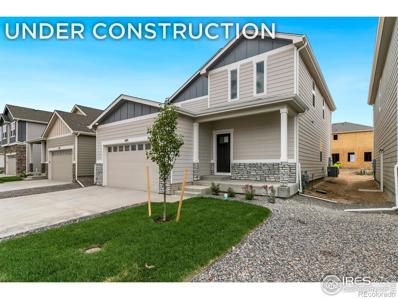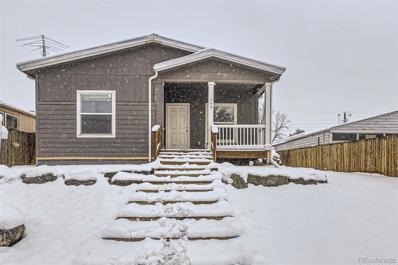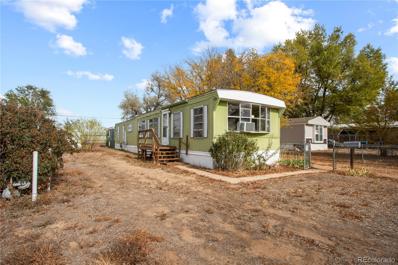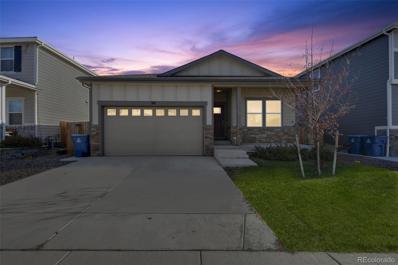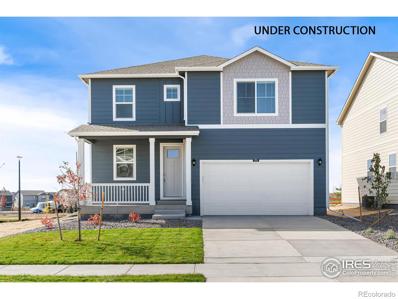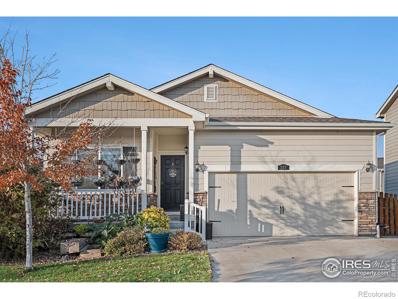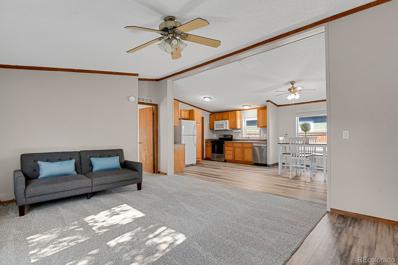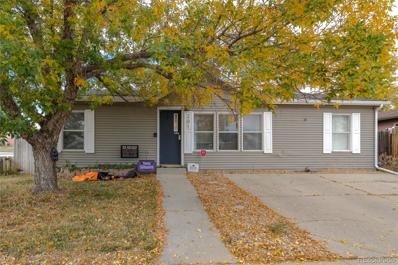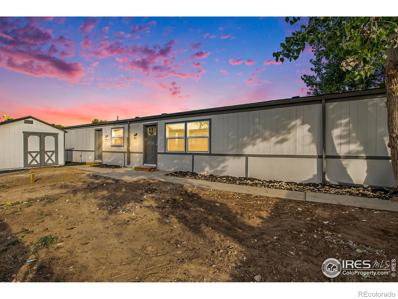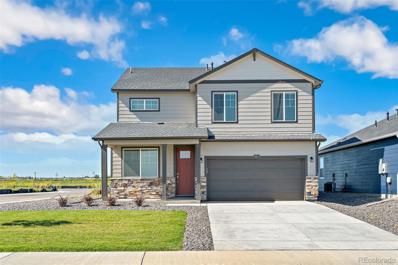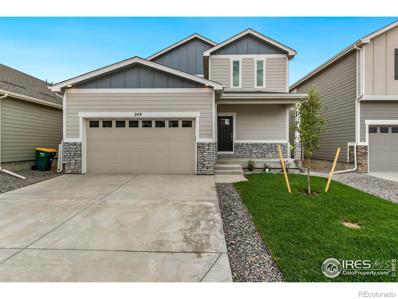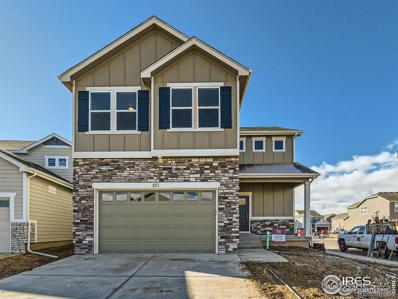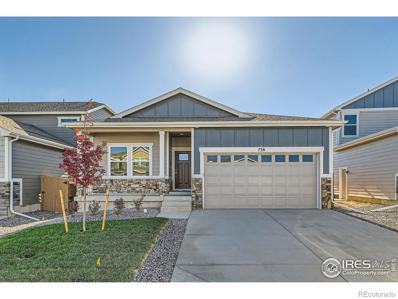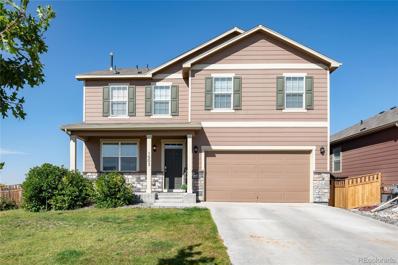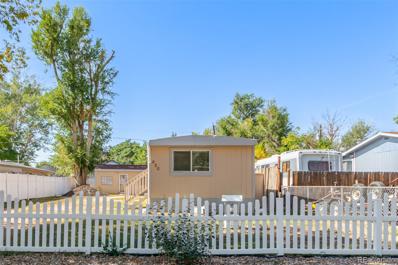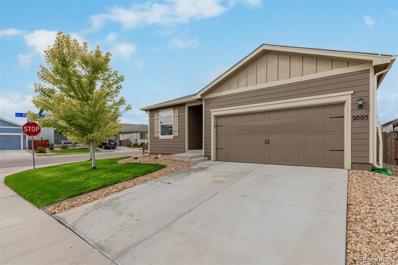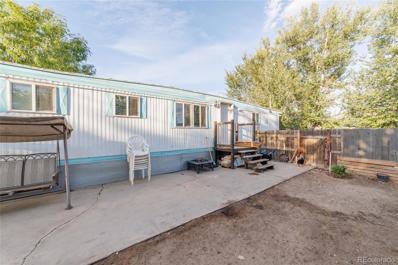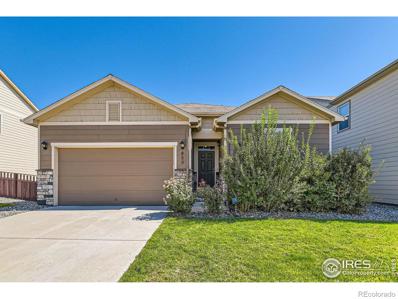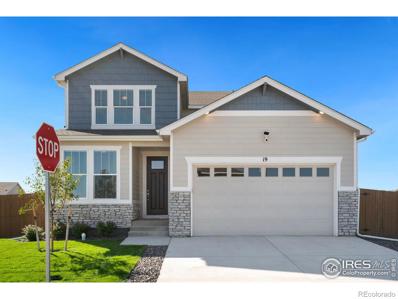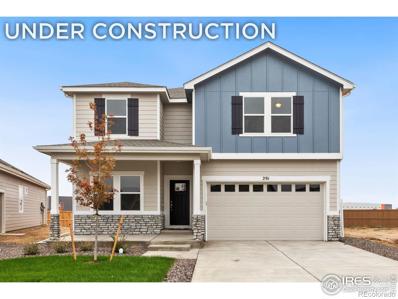Lochbuie CO Homes for Sale
$550,000
139 Chipeta Way Lochbuie, CO 80603
- Type:
- Single Family
- Sq.Ft.:
- 2,560
- Status:
- NEW LISTING
- Beds:
- 4
- Lot size:
- 0.11 Acres
- Year built:
- 2021
- Baths:
- 3.00
- MLS#:
- 8905918
- Subdivision:
- Lochbuie Center
ADDITIONAL INFORMATION
Newer home in the sought after Lochbuie Station neighborhood. This thoughtfully designed layout on the main floor includes a great room that seamlessly connects the living room, dining area, and kitchen. The designer kitchen features espresso cabinets, stainless steel appliances, a walk-in pantry, granite countertops, an oversized island, and a gas range. Explore the main floor its primary suite is a retreat on its own wing and features a sunny bedroom, a luxurious bathroom with dual sinks, quartz countertops, an elegant tile shower surround, and a walk-in closet with built-in shelving. There is also a convenient half bath privately situated on the main level. As you head upstairs, discover a family-friendly layout with a loft area, ideal for relaxation, leading to three additional bedrooms down the hall. Conveniently located upstairs are the washer and dryer, adjacent to a generously sized full bathroom with dual sinks. Don't miss the professionally zero-scaped backyard for effortless upkeep and serene views of the adjacent open space. This exceptional home blends sophisticated design with practical features to cater to your every need. Take the next step towards owning this extraordinary property and schedule a showing today.
Open House:
Friday, 11/22 4:00-7:00PM
- Type:
- Single Family
- Sq.Ft.:
- 2,265
- Status:
- NEW LISTING
- Beds:
- 4
- Lot size:
- 0.12 Acres
- Year built:
- 2019
- Baths:
- 3.00
- MLS#:
- 2115401
- Subdivision:
- Blue Lake
ADDITIONAL INFORMATION
Welcome to this stunning home in Bella Vista, a true gem that effortlessly combines style, comfort, and convenience. This meticulously maintained 4-bedroom, 3-bathroom residence offers 2,265 square feet of thoughtfully designed living space features solar panels, providing sustainable energy and reduced utility costs. From the moment you arrive, you'll be captivated by the beautifully manicured front lawn and charming covered front porch, setting the tone for the elegance within. The open floor plan seamlessly connects the living room, dining area, and kitchen, making it an ideal space for both everyday living and entertaining. The kitchen is a chef’s dream, featuring modern cabinets, sleek black appliances, granite countertops, and an oversized walk-in pantry. Adjacent to the kitchen, the bright and airy dining room offers direct access to the backyard, enhancing indoor-outdoor living. On the main level, you'll also find a versatile office or bonus room, perfect for accommodating your family’s needs. Upstairs, the serene primary suite provides a peaceful retreat, complete with an en suite bathroom featuring a dual vanity, a shower with a tub, and a spacious walk-in closet. Three additional bedrooms, a full bathroom, and a conveniently located laundry room complete the upper level. The home also boasts an oversized 2-car garage with ample storage space. Outside, the backyard transforms into your private oasis, highlighted by a large stamped concrete patio that’s perfect for summer evenings and gatherings. This property isn’t just a home—it’s a lifestyle waiting to be embraced! ** https://v1tours.com/listing/54573 **
- Type:
- Single Family
- Sq.Ft.:
- 2,652
- Status:
- NEW LISTING
- Beds:
- 5
- Lot size:
- 0.21 Acres
- Year built:
- 2024
- Baths:
- 3.00
- MLS#:
- IR1022366
- Subdivision:
- Silver Peaks
ADDITIONAL INFORMATION
***READY NOW*** The Henley plan at Silver Peaks offers a spacious and versatile living space perfect for modern family living. This beautiful home boasts 5 bedrooms and 3 bathrooms, providing ample room for a growing family or guests. One of the standout features of this home is the inclusion of a main floor bedroom, adding convenience and flexibility to your living arrangements. Additionally, there's a dedicated study, providing a quiet and productive space for work or study. The kitchen is a highlight of the Henley plan, featuring stylish Elkins Gray cabinets and elegant granite counter tops. Upstairs, you'll find 4 more bedrooms, ensuring that everyone in the household has their own private space. The inclusion of a loft upstairs adds another versatile area that can be used as a playroom, home office, or entertainment space. For those looking for a "move-in ready" home this is an excellent choice. With its thoughtful design, modern amenities, and tasteful finishes, this home provides the ideal backdrop for creating cherished memories.***Photos are representative and not of actual home***
$449,900
1850 Plata Street Lochbuie, CO 80603
- Type:
- Single Family
- Sq.Ft.:
- 1,291
- Status:
- NEW LISTING
- Beds:
- 3
- Lot size:
- 0.18 Acres
- Baths:
- 2.00
- MLS#:
- 3362052
- Subdivision:
- Silver Peaks
ADDITIONAL INFORMATION
The Adair floorplan at 1850 Plata Street, in Lochbuie, CO is the perfect new home in the Silver Peaks community. This spacious single-family home features 3 bedrooms, 2.5 bathrooms, and 2 car garage. When you first enter the home, the primary bedroom and bathroom with a double vanity sink are situated at the rear of the home. As you walk through the foyer, you’ll enter the open concept living area. This new home provides plenty of functionality, with the kitchen, dining area and great room flowing seamlessly together. The kitchen features stainless steel appliances, white cabinets in the kitchen, beautiful granite counter tops, walk in pantry, and microwave. The kitchen island is the perfect size for entertaining or meal prep with a built-in sink and dishwasher. Conveniently located down the hall, you’ll find a separate laundry room with a closet for linens and the other two bedrooms. Enjoy added benefits of this new home, such as a smart home technology to keep you connected, air conditioning, garage door opener, energy saving features, including a tankless water heater and Deako smart light switches. ***Estimated Delivery Date: February. Photos are representative and not of actual property***
- Type:
- Single Family
- Sq.Ft.:
- 2,156
- Status:
- Active
- Beds:
- 4
- Lot size:
- 0.15 Acres
- Baths:
- 3.00
- MLS#:
- IR1022288
- Subdivision:
- Silver Peaks
ADDITIONAL INFORMATION
Embrace a new home living at 1916 Pinnacle Avenue, located in the highly desirable Silver Peaks community in Lochbuie, CO. This 2,156 sq. ft. home boasts 4 bedrooms, 2.5 bathrooms, and 2-car garage. Welcome to your stunning 2-story home Elder floorplan home. As you step inside, you'll be greeted by a stylish open-concept kitchen, dining and living room. The kitchen itself includes beautiful granite countertops, white cabinets, a spacious pantry, an oversized island, stainless-steel appliances, microwave, and dishwasher. Adjacent to the kitchen is a dining nook, making it easy to enjoy meals with family and friends. Upstairs you will find all four bedrooms, two bathrooms, walk-in closets, walk-in laundry room, two linen closets and spacious hallways. The primary bedroom includes an attached bathroom, with a double vanity sink, a separate toilet space, and expansive walk-in closet with added storage space. Plus, this home comes equipped with air conditioning, tankless water heaters, and an America's Smart Home package. Residents in Lochbuie, are within minutes to Brighton, CO and enjoy access to the Brighton Recreation Center, Oasis Family Aquatic Park, playgrounds, trails and athletic fields. ***Estimated Delivery Date: January. Photos are representative and not of actual property***
$572,320
186 Bird Way Lochbuie, CO 80603
- Type:
- Single Family
- Sq.Ft.:
- 2,452
- Status:
- Active
- Beds:
- 4
- Lot size:
- 0.16 Acres
- Year built:
- 2024
- Baths:
- 3.00
- MLS#:
- IR1022071
- Subdivision:
- Lochbuie Station
ADDITIONAL INFORMATION
LAST 3-CAR GARAGE, across from a beautiful greenspace park!! Stunning 4 bedroom, 2.5 bath home with expansive main floor owner's suite, perfect for multi-generational homes! LVP extended throughout the main level and in all wet areas. Massive upstairs loft, flooded with natural light and ready for game nights or a cozy family room! With three generously sized additional upstairs bedrooms and a full bath with double sinks, there's plenty of space for everyone! Estimated completion is December '24. Model Address is 18 Chipeta Way Lochbuie CO 80603. Prices, plans, and terms are effective on the date of publication and subject to change without notice. Depictions of homes or other features are artist conceptions. Hardscape, landscape, and other items shown may be decorator suggestions that are not included in the purchase price and availability may vary. Talk to your Horizon View Homes Sales Representative about our in-house lender incentive
$424,900
149 Poplar Street Lochbuie, CO 80603
- Type:
- Single Family
- Sq.Ft.:
- 1,470
- Status:
- Active
- Beds:
- 3
- Lot size:
- 0.14 Acres
- Year built:
- 2021
- Baths:
- 2.00
- MLS#:
- 6557366
- Subdivision:
- Spacious Living
ADDITIONAL INFORMATION
Welcome to this amazing, three-year-old home, adorned with elegance and sophistication. As you step inside, you'll be greeted by an abundance of natural light streaming through the numerous windows, highlighting the high ceilings and spacious open floor plan. The living room features soaring ceilings with intricate molding and stunning window cornices that frame the views outside. The dining room is a perfect space for entertaining guests and the kitchen layout, with it's center island (more cabinets and drawers) is a chef's dream come true. The primary bedroom suite is a luxurious retreat with its five-piece bathroom. Two more bedrooms and one more bathroom complete the interior of the home, while you keep cool or stay cozy with an Ecobee smart thermostat. Large backyard offers plenty of room for entertainment, while the covered front porch with it's retractable gate is a great place to sit and enjoy the neighborhood. Don't miss your chance to own this stunning home - it's a true gem in every sense of the word.
$290,000
1219 Lilac Drive Lochbuie, CO 80603
- Type:
- Single Family
- Sq.Ft.:
- 1,308
- Status:
- Active
- Beds:
- 3
- Lot size:
- 0.15 Acres
- Year built:
- 1970
- Baths:
- 3.00
- MLS#:
- 9320332
- Subdivision:
- Lochwood
ADDITIONAL INFORMATION
Welcome to this Lochbuie residence 3 Bedrooms 2 full bathrooms W/ half bathroom, This property is offering a rare opportunity with no lot lease and no HOA. This home boasts a prime location, conveniently situated near Highway 76, providing seamless access to major thoroughfares. Enjoy the vibrant local community with an array of shopping options and diverse dining establishments just moments away.
$475,000
98 Chipeta Way Lochbuie, CO 80603
- Type:
- Single Family
- Sq.Ft.:
- 1,506
- Status:
- Active
- Beds:
- 3
- Lot size:
- 0.12 Acres
- Year built:
- 2021
- Baths:
- 2.00
- MLS#:
- 1752712
- Subdivision:
- Lochbuie Center
ADDITIONAL INFORMATION
Welcome to 98 Chipeta Way, Lochbuie, CO—a home so charming it could moonlight as a stand-up comedian! This delightful 3-bedroom, 2-bathroom home is ready to tickle your fancy and meet all your living needs. As you step inside, prepare to be dazzled by the light-filled living spaces that seem to say, "Hello, sunshine!" The open floor plan offers plenty of room to entertain, relax, or perfect your moonwalk. The kitchen is a culinary playground, complete with modern appliances and ample counter space to whip up everything from a midnight snack to a five-course meal. The primary bedroom is a serene retreat, boasting an ensuite bathroom that doubles as your personal spa. Two additional bedrooms offer versatile spaces that could easily transform into a home office, art studio, or secret lair. Outside, the 5097 square foot lot provides a canvas for your outdoor dreams. Whether you're envisioning a garden oasis, a barbecue haven, or simply a patch of green for your four-legged friends, this yard is ready to oblige. Situated in the vibrant community of Lochbuie, this home is perfectly poised for those who appreciate a mix of tranquility and accessibility. Don't miss your chance to own a home that blends comfort, style, and a dash of humor. Schedule your tour today. Agent is a licensed realtor in the State of Colorado and is related to both sellers. Buyer can receive up to $5000 in concessions when using the seller's preferred lender. Matt Deluzio w/ Spire Financial 720-939-4849
$549,900
859 Crest Street Lochbuie, CO 80603
- Type:
- Single Family
- Sq.Ft.:
- 2,546
- Status:
- Active
- Beds:
- 4
- Lot size:
- 0.21 Acres
- Year built:
- 2024
- Baths:
- 3.00
- MLS#:
- IR1021587
- Subdivision:
- Silver Peaks
ADDITIONAL INFORMATION
Experience 859 Crest St, in Lochbuie, CO located in the highly rated Silver Peaks community. This new home is the spacious Bridgeport floor plan and features 4 bedrooms, 2.5 bathrooms, 2 car garage, and a spacious second living room upstairs. As you walk into this new home, you will see the main level study, followed by a coat closet and a guest bathroom. As you continue through the hallway you will pass the stairs and enter the open-concept living area. The kitchen provides plenty of space with a walk-in pantry, granite slab counters, classic white cabinets with crown molding, large island, and stainless-steel appliances. Upstairs you will find the spacious second living room, all 4 bedrooms, walk-in closets, walk-in laundry room, two linen closets and open hallways. The primary bedroom includes an attached bathroom, with a double vanity sink,separate toilet space, and expansive walk-in closet giving ample storage space. This new home is backed by an extensive builder warranty as well as a full smart home technology package. This new home community provides the perfect blend of work and play. Offering a range of amenities that include green spaces, parks, and walking paths. Residents can enjoy the natural beauty of the surroundings while also benefiting from the convenient location near Hwy. 76 and Denver International Airport. With easy access to shopping, water sports at Barr Lake Reservoir, hiking, biking, and numerous dining options all within minutes of Silver Peaks. Featuring 2,548 sq. ft. of living space this new home has it all, contact us today to learn more about this home and the Silver Peaks community. **Estimated Delivery Date: December. Photos are representative and not of actual property***
- Type:
- Single Family
- Sq.Ft.:
- 1,485
- Status:
- Active
- Beds:
- 3
- Lot size:
- 0.13 Acres
- Year built:
- 2015
- Baths:
- 2.00
- MLS#:
- IR1021519
- Subdivision:
- Blue Lake
ADDITIONAL INFORMATION
Welcome to this well kept and updated ranch style home in wonderful and affordable Lochbuie! Here you'll find a three bedroom, two full bath, two car garage with a low maintenance and well maintained back and front yard. The kitchen offers granite counters, plenty of cabinets, a pantry, gas range, and a newer refrigerator and dishwasher. The primary has a 5-piece bath and a walk-in closet. The two other bedrooms share their own full bath and the laundry is located by all bedrooms. Brand new carpet and interior paint in 2024, newer h2o tank, newer garage door opener and so much more. This home is conveniently located about 5 minutes from Brighton, 20 to DIA and 30 to down Denver. All appliances included.
- Type:
- Single Family
- Sq.Ft.:
- 1,296
- Status:
- Active
- Beds:
- 4
- Lot size:
- 0.12 Acres
- Year built:
- 1998
- Baths:
- 2.00
- MLS#:
- 4342910
- Subdivision:
- Lochwood Pud 1st Fg
ADDITIONAL INFORMATION
Home Warranty Included! This spacious ranch home with a split floor plan offers living, dining, 4 bedrooms, 2 bathrooms and laundry on the main level. Luxury vinyl plank floors, new interior paint, and new carpet provide a sense of warmth and style throughout. This move-in-ready home offers a perfect blend of comfort, style and affordability. Outside, the exterior has a convenient two vehicle parking pad and the large private, fenced backyard presents a blank canvas for your landscaping dreams to come to life, offering endless possibilities for outdoor enjoyment and entertainment. Located less than 20 minutes from Downtown Denver and DIA. Plus, I76 allows easy access to schools, shopping, parks, and a medical facility. A park and the elementary school are located within the neighborhood. The High Plains HOA free neighborhood ensures you're never far from the best that the area has to offer. Easy access to major highways make commuting simple. Schedule your showing today! Agent is an owner.
$360,000
201 Valdai Street Lochbuie, CO 80603
- Type:
- Single Family
- Sq.Ft.:
- 1,120
- Status:
- Active
- Beds:
- 3
- Lot size:
- 0.11 Acres
- Year built:
- 2000
- Baths:
- 2.00
- MLS#:
- 2756484
- Subdivision:
- Highplains
ADDITIONAL INFORMATION
Welcome to this wonderful home in Lochbuie. This home has updated kitchen cabinets, Corian countertops, stainless steel appliance, vinyl luxury flooring. Central AC was added in 2020. Open Floor Plan with tons of natural light throughout the home. Fully fenced in yard with new willow and aspen trees. Trails, parks and playground nearby and no neighbor to one side! There is a school across the street towards the back side of the home as well. There are 3 bedrooms 2 full baths, this seller had concrete patio installed in back yard and added a shed for extra storage. Seller is offering a concession for carpet and some minor repairs otherwise is ready to move in. Looking for a quick close. Please look at property before submitting offers, with some new carpet and new back landscaping this property will shine. This is an excellent location near park and school lots of extra street parking.
$369,900
119 Zante Street Lochbuie, CO 80603
- Type:
- Single Family
- Sq.Ft.:
- 1,120
- Status:
- Active
- Beds:
- 3
- Lot size:
- 0.13 Acres
- Year built:
- 1978
- Baths:
- 2.00
- MLS#:
- IR1020603
- Subdivision:
- Lochwood Pud 1st Fg
ADDITIONAL INFORMATION
Beautiful Remodeled Ranch! No HOA, you own the land! Low taxes and insurance. Newer Roof, Windows, Furnace, hot water heater, New White Shaker Cabinets, New Fireplace, New Slab Countertops w Undermount Sinks, Custom Backsplash, New Stainless-Steel Appliances, Remodeled Baths, New Carpet, New Flooring, New Fixtures, New Paint inside and out, fenced in yard, Shed stays. Close to Schools, Parks and Walking Trails. Easy Access to I76 and only 25 minutes to Downtown Denver. Agent owner. Buyer to verify room measurements and schools.
$524,900
832 Crest Street Lochbuie, CO 80603
Open House:
Saturday, 11/23 9:00-4:00PM
- Type:
- Single Family
- Sq.Ft.:
- 2,125
- Status:
- Active
- Beds:
- 4
- Lot size:
- 0.15 Acres
- Year built:
- 2024
- Baths:
- 3.00
- MLS#:
- 3695868
- Subdivision:
- Silver Peaks
ADDITIONAL INFORMATION
The Bellamy Planat Silver Peaks is an exquisite home offering a perfect blend of modern amenities and classic design. This spacious residence boasts 4 bedrooms, 2.5 baths, and a dedicated study, providing ample space for both living and working. In keeping with the times, this home comes equipped with a smart home system, allowing you to control various aspects of your home with ease. It provides convenience and peace of mind in today's connected world. One of the standout features of the Bellamy Plan is its tankless water heater, a feature appreciated for its energy efficiency and endless hot water supply. This home is a thoughtfully designed and well-appointed residence that combines comfort, style, and modern convenience to create the ideal living space for you and your family. **Estimated Delivery Date: December. Photos are representative and not of actual property***
- Type:
- Single Family
- Sq.Ft.:
- 2,452
- Status:
- Active
- Beds:
- 4
- Lot size:
- 0.14 Acres
- Year built:
- 2024
- Baths:
- 3.00
- MLS#:
- IR1020229
- Subdivision:
- Lochbuie Station
ADDITIONAL INFORMATION
See your Horizon View Homes Sales rep for details about our amazing incentives for homes that can close on or before 12/31/24 Stunning 4 bedroom, 2.5 bath home with expansive main floor owner's suite, perfect for multi-generational homes! LVP extended throughout the main level and in all wet areas. Massive upstairs loft, flooded with natural light and ready for game nights or a cozy family room! With three generously sized additional upstairs bedrooms and a full bath with double sinks, there's plenty of space for everyone! Estimated completion is Fall '24. Model Address is 18 Chipeta Way Lochbuie CO 80603. Prices, plans, and terms are effective on the date of publication and subject to change without notice. Depictions of homes or other features are artist conceptions. Hardscape, landscape, and other items shown may be decorator suggestions that are not included in the purchase price and availability may vary. See your Horizon View Homes Sales rep for details about our amazing promotions for homes that can close on or before 12/31/24
Open House:
Saturday, 11/23 11:00-2:00PM
- Type:
- Single Family
- Sq.Ft.:
- 2,113
- Status:
- Active
- Beds:
- 3
- Lot size:
- 0.11 Acres
- Year built:
- 2024
- Baths:
- 3.00
- MLS#:
- IR1020202
- Subdivision:
- Lochbuie Station
ADDITIONAL INFORMATION
See your Horizon View Homes Sales rep for details about our amazing incentives for homes that can close on or before 12/31/24 BACKING TO PARK!! Exquisite two-story residence boasting 3 bedrooms and 2.5 baths! The kitchen is a masterpiece, adorned with abundant counter space, gleaming stainless steel appliances, including a gas range! Upstairs is perfect for a growing family, featuring a sprawling owner's suite with a large walk-in closet, complemented by a spacious loft ideal for a playroom or office, two more bedrooms, and a luxurious secondary bath! Offering ample storage and space for all, this home is an absolute gem! Home is projected for completion in Fall '24. Model Address is 18 Chipeta Way Lochbuie CO 80603. Prices, plans, and terms are effective on the date of publication and subject to change without notice. Depictions of homes or other features are artist conceptions. Hardscape, landscape, and other items shown may be decorator suggestions that are not included in the purchase price and availability may vary. See your Horizon View Homes Sales rep for details about our amazing promotions for homes that can close on or before 12/31/24
- Type:
- Single Family
- Sq.Ft.:
- 1,506
- Status:
- Active
- Beds:
- 3
- Lot size:
- 0.11 Acres
- Year built:
- 2024
- Baths:
- 2.00
- MLS#:
- IR1020201
- Subdivision:
- Lochbuie Station
ADDITIONAL INFORMATION
See your Horizon View Homes Sales rep for details about our amazing incentives for homes that can close on or before 12/31/24 Tranquil ranch-style home with 3 beds, 2 baths available this Fall. Open layout, modern kitchen with SS gas range, quartz countertops, single bowl composite sink & large pantry. Features include a/c, luxury vinyl plank flooring, tankless water heater and more. Backyard with open space views and community park nearby. Home is projected for completion by Fall 2024. Model Address is 18 Chipeta Way Lochbuie CO 80603. Prices, plans, and terms are effective on the date of publication and subject to change without notice. Depictions of homes or other features are artist conceptions. Hardscape, landscape, and other items shown may be decorator suggestions that are not included in the purchase price and availability may vary. See your Horizon View Homes Sales rep for details about our amazing promotions for homes that can close on or before 12/31/24
$510,000
1003 Brio Street Lochbuie, CO 80603
- Type:
- Single Family
- Sq.Ft.:
- 2,542
- Status:
- Active
- Beds:
- 4
- Lot size:
- 0.21 Acres
- Year built:
- 2018
- Baths:
- 3.00
- MLS#:
- 4101021
- Subdivision:
- Silver Peaks
ADDITIONAL INFORMATION
Welcome to this bright and airy home, featuring an open floor plan with plenty of natural light. The main floor offers a convenient half bath, a dedicated study, and a lovely kitchen with a large island and a walk-in pantry, perfect for cooking and entertaining. The two car garage provides ample parking and storage. Upstairs, you'll find a versatile loft space, ideal for a second living area or playroom. The home includes four bedrooms and two bathrooms upstairs. The primary bedroom offers a spacious en-suite bathroom for added privacy and comfort. The large corner lot features a fenced backyard, offering a clean slate to create your perfect outdoor oasis. Plus, enjoy the extra storage space with a large crawl space under the main floor. This home is ideally located near schools and close proximity to a large park, perfect for outdoor activities. Don't miss this opportunity to make this house your home and design the backyard of your dreams!
$319,900
420 Willow Drive Lochbuie, CO 80603
- Type:
- Single Family
- Sq.Ft.:
- 980
- Status:
- Active
- Beds:
- 3
- Lot size:
- 0.14 Acres
- Year built:
- 1980
- Baths:
- 2.00
- MLS#:
- 2455979
- Subdivision:
- Lochbuie
ADDITIONAL INFORMATION
Discover the allure of this fully-fenced manufactured home in Lochbuie! The recently updated interior welcomes you with an inviting living room, featuring a cozy fireplace, a soothing palette, sleek wood-look vinyl flooring, and abundant natural light, creating the perfect atmosphere for entertaining. The heart of this home is the eat-in kitchen, complete with stainless steel appliances, enough counter space for meal preparation, tile backsplash, and lovely wood cabinetry. Three perfectly sized bedrooms, two connected by a convenient Jack & Jill bathroom, provide plush carpeting and comfort. The immaculate bathroom showcases a floor-to-ceiling tiled shower for added convenience. Outside, a storage shed for garden tools and a detached workshop area awaits! Take advantage of the large side yard, offering plenty of space for parking or outdoor fun! The property is just minutes away from dining spots and has efficient access to the highway. What's not to like? This move-in-ready abode is the one!
- Type:
- Single Family
- Sq.Ft.:
- 1,485
- Status:
- Active
- Beds:
- 3
- Lot size:
- 0.15 Acres
- Year built:
- 2019
- Baths:
- 2.00
- MLS#:
- 8737984
- Subdivision:
- Blue Lake
ADDITIONAL INFORMATION
Welcome to 2005 Wildwood Street, a Blue Lake community gem. Small town living but not far from the big Mile High city. Luxury vinyl plank flooring and brand new carpet and pad. This great floor plan, flows effortlessly. The front room could easily be a formal dining room, office, living room or library among other ideas, while the large family room at the back of the house creates a great space to gather or simply relax after a long day. The kitchen is the heart of the home and is open to the family room. It boasts cappuccino colored shaker style cabinets, granite countertops and black appliances that include a 5-burner gas range, refrigerator, dishwasher and microwave. There is ample counter space and a convenient breakfast bar as well as a large pantry for food storage. The primary bedroom includes an ensuite bath with large soaker tub and walk-in closet. Mud-room with included washer and dryer and a great 2-car attached garage. The larger corner lot is maintenance free with a 16 x 16 foot deck and artificial turf backyard. Only 5 minutes to Prairie Shopping Mall with a plethora of shops and restaurants. Only 35 minutes to Sports Authority Arena, downtown Denver and 25 minutes to DIA. Please visit and share the website for this wonderful property at www.2005WildwoodStreet.com
$230,000
328 Cherry Street Lochbuie, CO 80603
- Type:
- Single Family
- Sq.Ft.:
- 744
- Status:
- Active
- Beds:
- 2
- Lot size:
- 0.14 Acres
- Year built:
- 1971
- Baths:
- 1.00
- MLS#:
- 4712884
- Subdivision:
- Spacious Living Filing 03
ADDITIONAL INFORMATION
- Type:
- Single Family
- Sq.Ft.:
- 1,663
- Status:
- Active
- Beds:
- 3
- Lot size:
- 0.14 Acres
- Year built:
- 2017
- Baths:
- 2.00
- MLS#:
- IR1019505
- Subdivision:
- Silver Peaks Fg#1
ADDITIONAL INFORMATION
This better than new home has an open and spacious floor plan. 9' Ceilings throughout. The kitchen offers a large Island, Corian countertops, Stainless steel appliances, and pantry. Primary bedroom hosts a large walk in closet, and on suite bathroom with dual sinks. The landscape has peach, cherry and apple bearing fruit trees. Enphase Solar system is owned and will benefit you on monthly energy savings and costs. Eco-bee thermostat and Security system included. Conveniently close to neighborhood parks and Barr Lake State Park for enjoying nature and outdoor recreation.
- Type:
- Single Family
- Sq.Ft.:
- 2,376
- Status:
- Active
- Beds:
- 4
- Lot size:
- 0.11 Acres
- Year built:
- 2024
- Baths:
- 3.00
- MLS#:
- IR1019013
- Subdivision:
- Lochbuie Station
ADDITIONAL INFORMATION
Gorgeous home with ample space for everyone! When you enter, you're greeted with a study/flex room with its own spacious walk-in closet. From there you will find your grand kitchen, dining room, and family room. On the main level there is a bedroom and full bathroom, perfect for an in-law suite, mini-master, or private guest space. Upstairs, you will find 2 secondary bedrooms, your owner's suite, laundry, and a wonderful loft. Best of all, this house comes with an 9ft unfinished basement, providing extensive room to grow! Expected to be completed in December '24. Model Address is 18 Chipeta Way Lochbuie CO. Prices, plans, and terms are effective on the date of publication and subject to change without notice. Depictions of homes or other features are artist conceptions. Hardscape, landscape, and other items shown may be decorator suggestions that are not included in the purchase price and availability may vary. Speak to your Horizon View Homes Sales Representative about our new special financing through our Preferred Lender
- Type:
- Single Family
- Sq.Ft.:
- 2,529
- Status:
- Active
- Beds:
- 4
- Lot size:
- 0.12 Acres
- Year built:
- 2024
- Baths:
- 3.00
- MLS#:
- IR1019012
- Subdivision:
- Lochbuie Station
ADDITIONAL INFORMATION
Expansive two-story residence! Entertain with ease in the stunning kitchen, complete with sleek stainless-steel appliances and ample room for hosting gatherings. Featuring a main floor flex room, perfect for an at-home office! Upstairs, discover a spacious owner's suite, thoughtfully separated from three additional bedrooms by a fabulous loft, perfect for a secondary living area or playroom. Abundant storage and generous space throughout ensure comfort and convenience for all. Home is estimated to be completed Dec. '24. Model Address is 18 Chipeta Way, Lochbuie, CO. Prices, plans, and terms are effective on the date of publication and subject to change without notice. Depictions of homes or other features are artist conceptions. Hardscape, landscape, and other items shown may be decorator suggestions that are not included in the purchase price and availability may vary. Speak to your Horizon View Homes Sales Representative about our new special financing through our Preferred Lender
Andrea Conner, Colorado License # ER.100067447, Xome Inc., License #EC100044283, [email protected], 844-400-9663, 750 State Highway 121 Bypass, Suite 100, Lewisville, TX 75067

The content relating to real estate for sale in this Web site comes in part from the Internet Data eXchange (“IDX”) program of METROLIST, INC., DBA RECOLORADO® Real estate listings held by brokers other than this broker are marked with the IDX Logo. This information is being provided for the consumers’ personal, non-commercial use and may not be used for any other purpose. All information subject to change and should be independently verified. © 2024 METROLIST, INC., DBA RECOLORADO® – All Rights Reserved Click Here to view Full REcolorado Disclaimer
Lochbuie Real Estate
The median home value in Lochbuie, CO is $465,000. This is lower than the county median home value of $480,800. The national median home value is $338,100. The average price of homes sold in Lochbuie, CO is $465,000. Approximately 91.57% of Lochbuie homes are owned, compared to 5.45% rented, while 2.98% are vacant. Lochbuie real estate listings include condos, townhomes, and single family homes for sale. Commercial properties are also available. If you see a property you’re interested in, contact a Lochbuie real estate agent to arrange a tour today!
Lochbuie, Colorado has a population of 7,730. Lochbuie is more family-centric than the surrounding county with 45.62% of the households containing married families with children. The county average for households married with children is 38.01%.
The median household income in Lochbuie, Colorado is $76,240. The median household income for the surrounding county is $80,843 compared to the national median of $69,021. The median age of people living in Lochbuie is 32.7 years.
Lochbuie Weather
The average high temperature in July is 89.1 degrees, with an average low temperature in January of 16.2 degrees. The average rainfall is approximately 14.8 inches per year, with 40.9 inches of snow per year.
