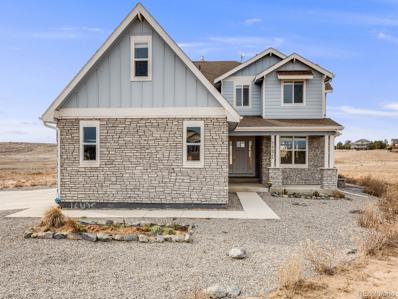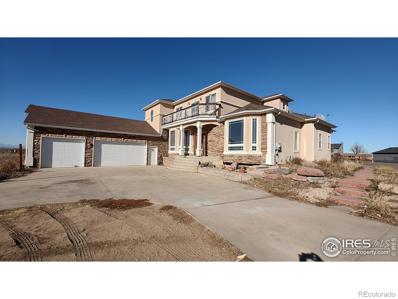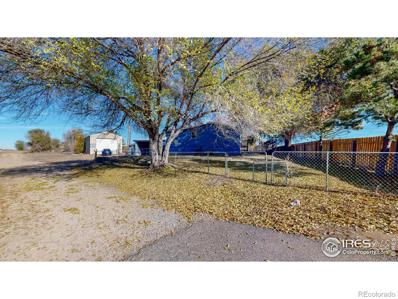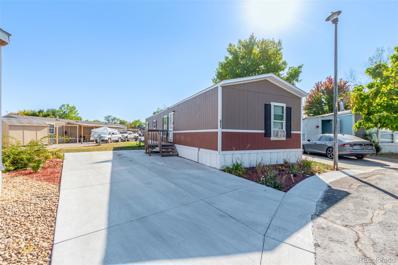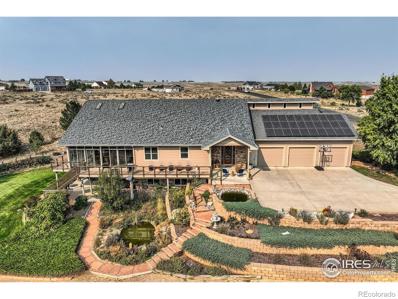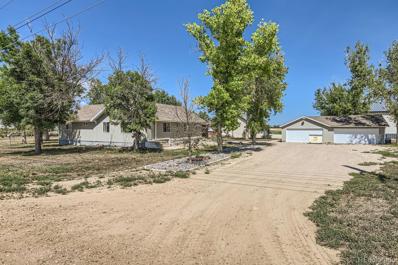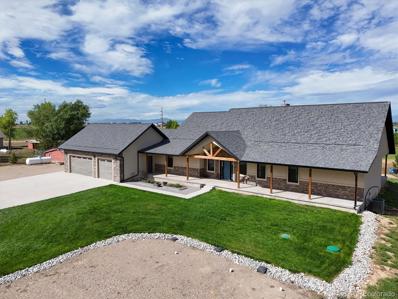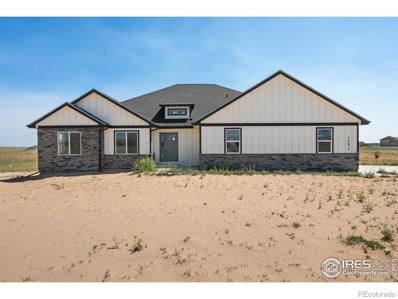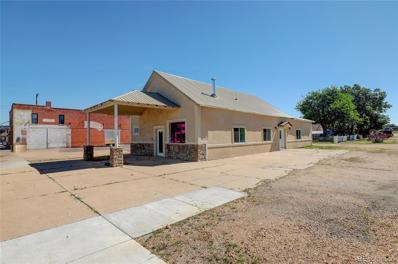Platteville CO Homes for Sale
- Type:
- Single Family
- Sq.Ft.:
- 2,852
- Status:
- Active
- Beds:
- 5
- Lot size:
- 2.22 Acres
- Year built:
- 2022
- Baths:
- 4.00
- MLS#:
- 5738203
- Subdivision:
- Pelican Lake Ranch
ADDITIONAL INFORMATION
Have you ever dreamed of owning a horse property with miles and miles of community maintained riding trails? How about waking up to mountain and prairie views from a quiet, covered patio? Or even living in a community with private fishing access, a pool, parks, and more? Then you have found the perfect Christmas present for yourself and it's time to make that move! Nestled on 2.2 acres of blank canvas pasture and backing to community horse trails, this is a better than new, five bedroom, four bathroom home in a master planned community that is away from the city but close enough for an easy commute. As you step inside the front door your eye is drawn to the two-story main room with a grand fireplace and windows that overlook your secluded horse property. The luxury kitchen connects to the main living space with island seating for the whole family, upgraded appliances, designer cabinets, and more countertop space than you would ever need. A formal dining space and additional breakfast nook offer a world of charm and the perfect setting for entertaining. The first floor master and ensuite bathroom are just off of the main living room, and upstairs are three additional bedrooms and a bonus room that serves as a fifth bedroom or flex space! Outside is a covered patio with custom concrete already done, making it the perfect place for your next BBQ or event. A tankless water heater, unfinished basement, and oversized three-car-garage round out the list of reasons why you need to schedule your showing before this one is gone!
- Type:
- Single Family
- Sq.Ft.:
- 5,200
- Status:
- Active
- Beds:
- 5
- Lot size:
- 1.07 Acres
- Year built:
- 2002
- Baths:
- 5.00
- MLS#:
- IR1022504
- Subdivision:
- Sholdt
ADDITIONAL INFORMATION
Excellent opportunity for some sweat equity as this home does need some work. Most of it is cosmetic, needing paint and flooring. Huge home on an acre with a large attached garage. Home was custom built by the owner, this is an estate sale. Wide open floorplan with 3 fireplaces, all which are double-sided. Fully finished basement, that could be used as a Mother-in-law unit with a kitchen and bathroom. Wrap around deck on the north and west side of the home. Upper balcony with views of front range, and plains. Kitchen and baths have granite and all appliances are included, but may need replacement. Home is listed under market value and needs work, but has great bones.
- Type:
- Single Family
- Sq.Ft.:
- 2,076
- Status:
- Active
- Beds:
- 4
- Lot size:
- 0.23 Acres
- Year built:
- 1991
- Baths:
- 2.00
- MLS#:
- IR1022445
ADDITIONAL INFORMATION
Are you a car enthusiast looking for convenient country living with easy access to all of Northern Colorado? Here's your opportunity to live and work from home. This large raised-ranch home is complete with a fully finished basement and features four spacious bedrooms and two updated bathrooms. With easy access off of Highway 66 this is the perfect property for a mechanic, landscaper, trucker or any other at-home business. There's plenty of room to store all your toys or work on new projects in the 35'x44' garage and the 24'x48' heated shop. The heated shop also features a 14.5' electric door, an 8,000 lb car/truck lift and its own bathroom. Great location with quick and easy access to Greeley, Fort Collins, Cheyenne and Denver.
- Type:
- Single Family
- Sq.Ft.:
- 960
- Status:
- Active
- Beds:
- 3
- Lot size:
- 0.03 Acres
- Year built:
- 2017
- Baths:
- 2.00
- MLS#:
- 7858238
- Subdivision:
- Valley Village Community
ADDITIONAL INFORMATION
Price Slashed for a Fast Sale – Don’t Miss Out on This Incredible Opportunity! Act fast—this 3-bedroom, 2-bath home, located in a peaceful cul-de-sac, is an unbeatable deal priced below market value for a quick sale. Featuring a spacious open floor plan perfect for entertaining and family gatherings, this home is ready for you to move in and make it your own. Need help with financing? Contact us today! The updated kitchen boasts sleek black appliances, ideal for all your cooking needs, while the convenient laundry area adds extra ease to your daily life. The cozy backyard is perfect for outdoor relaxation or for kids to play, and the poured concrete driveway adds both durability and style. Plus, with community amenities like basketball courts and a playground just steps away, this home offers a welcoming neighborhood where you’ll feel right at home. Don’t wait—this deal won’t last long!
$1,200,000
16511 Essex Road N Platteville, CO 80651
- Type:
- Single Family
- Sq.Ft.:
- 6,049
- Status:
- Active
- Beds:
- 4
- Lot size:
- 3.32 Acres
- Year built:
- 2006
- Baths:
- 6.00
- MLS#:
- IR1020285
- Subdivision:
- Beebe Draw Farms & Equestrian Cnt1stfgcorr
ADDITIONAL INFORMATION
Welcome Home! Beautiful custom home in Pelican Lake Ranch on 3.32 acres that allows up to 3 horses. The open floor plan offers spacious living area, high ceiling, large gourmet kitchen, 750 sq ft sunroom, walk out basement, work out room, radiant floor heat, hardwood floors, new carpet, mtn views, and storage loft. Access to a stocked fishing pond, walking trails, equestrian facility, tennis courts, pool, and clubhouse! This large ranch style home has 4 bedrooms could be 6, 6 baths, 2 offices, 2 laundry rooms, indoor workshop that walks out to your covered patio for additional room, large attached 3 car garage w/8 ft tall 10 ft wide doors, plus an additional 48x32 detached RV garage/shop. Handicap accessible!
- Type:
- Mobile Home
- Sq.Ft.:
- n/a
- Status:
- Active
- Beds:
- 3
- Year built:
- 1996
- Baths:
- 2.00
- MLS#:
- 6073
- Subdivision:
- Valley Village Community
ADDITIONAL INFORMATION
Truly one of the largest and BEST lots in the park. Directly across the street from the neighborhood park, this large 3 bedroom 2 bath has been fully updated & is turn key ready for move in. No need for any maintenance, as this home has pride of ownership & has been fully updated with Newer roof, gutters, interior/exterior paint, flooring throughout, tankless water heater, furnace & AC unit, kitchen countertops, 2 trex decks w/ new railings, flower beds and custom iron gate. All appliances stay too! Huge kitchen and living room w/ tons of windows. Primary bedroom with full bath, vaulted ceilings and walk in closet. Great fenced yard w/ 3 separate storage sheds & room for a detached garage. If you are looking for the nicest, cleanest, well cared for home on the best lot, this is it!!!!
- Type:
- Other
- Sq.Ft.:
- 2,376
- Status:
- Active
- Beds:
- 5
- Lot size:
- 0.18 Acres
- Year built:
- 2002
- Baths:
- 3.00
- MLS#:
- 1019220
- Subdivision:
- Rodgers Farm
ADDITIONAL INFORMATION
Come take a look at this wonderful 5 bed, 3 bath home. RV PARKING, NO HOA AND NO METRO TAX. You can move right in. Beautiful mature landscaping gives this home great curb appeal. Vaulted ceilings and lots of natural light welcome you into the Living area and kitchen. This open floor plan makes entertaining easy in this home. Home offers enough room for family, entertaining, office and many other uses. Large Great room and Family room downstairs gives you lots of options. Enclosed wood fence around nicely landscaped back yard, large concrete patio for relaxing, storage shed and lots of room for toys. Buyer to verify measurements and other information given.
$1,194,500
11499 County Road 40.5 Platteville, CO 80651
- Type:
- Single Family
- Sq.Ft.:
- 3,036
- Status:
- Active
- Beds:
- 4
- Lot size:
- 5.55 Acres
- Year built:
- 2010
- Baths:
- 3.00
- MLS#:
- IR1018899
- Subdivision:
- Rural Platteville
ADDITIONAL INFORMATION
Welcome home, this awesome custom ranch home on 5.55 acres with barn & shop is a dream come true, checking all the boxes for a cozy comfortable "quality" home with land & great outbuilding! Located just north of Platteville on a quiet Country Road with terrific access to Hwy 85 & Hwy 60 to Johnstown/Milliken & I-25. Country kitchen with island, breakfast bar, excellent counter space & cabinet space, generous eating area/dining room open to dramatic living room. Large main level laundry/mud room, spacious master with spectacular master bath, huge walk-in shower & walk-in closet. Beautifully finished basement, featuring a 4th bedroom, 3/4 bath, huge family/rec-room, & ample storage. You will love & be amazed with the strong & safe Fencing, cross fencing & pens for horses and other large livestock. Terrific barn includes auto-waterers, 4-stalls, hay storage, tack room. The barn & shop area totaling approx 5,589 sq. ft, includes a shop that is approx 40X50. Ample room for an outdoor arena. Currently sellers have horse boarders w/approx. $1,100/month income, a nice built-in income if you wish or boarders can be terminated. This property is a rare find, so well balanced with a terrific home, nice barn, shop, sufficient acreage for livestock & private location. New kitchen stove, newer roof, sprinkler system, beautiful yard, covered patio, Alderwood Cabinets, exceptional main floor laundry room, beautiful wood floors complimented by tile kitchen, ample parking for trucks & trailers.
- Type:
- Single Family
- Sq.Ft.:
- 3,036
- Status:
- Active
- Beds:
- 4
- Lot size:
- 5.55 Acres
- Year built:
- 2010
- Baths:
- 3.00
- MLS#:
- 2526517
- Subdivision:
- Rural Platteville
ADDITIONAL INFORMATION
Welcome home, this awesome custom ranch home on 5.55 acres with barn & shop is a dream come true, checking all the boxes for a cozy comfortable "quality" home with land & great outbuilding! Located just north of Platteville on a quiet Country Road with terrific access to Hwy 85 & Hwy 60 to Johnstown/Milliken & I-25. Country kitchen with island, breakfast bar, excellent counter space & cabinet space, generous eating area/dining room open to dramatic living room. Large main level laundry/mud room, spacious master with spectacular master bath, huge walk-in shower & walk-in closet. Beautifully finished basement, featuring a 4th bedroom, 3/4 bath, huge family/rec-room, & ample storage. You will love the great Fencing & cross fencing & pens for horses and livestock. Terrific barn includes auto-waterers, 4-stalls, hay storage, tack room. The barn & shop area totaling approx 5,589 sq. ft, includes a shop that is approx 40X50. Ample room for an outdoor arena. Currently sellers have horse boarders w/approx. $1,100/month income, a nice built-in income if you wish or boarders can be terminated. This property is a rare find, so well balanced with a terrific home, nice barn, shop, sufficient acreage for livestock & private location. New kitchen stove, newer roof, sprinkler system, beautiful yard, covered patio, Alderwood Cabinets, exceptional main floor laundry room, beautiful wood floors complimented by tile kitchen, ample parking for trucks & trailers.
$2,675,000
6299 County Road 32 Platteville, CO 80651
- Type:
- Single Family
- Sq.Ft.:
- 2,096
- Status:
- Active
- Beds:
- 3
- Lot size:
- 3.2 Acres
- Year built:
- 1920
- Baths:
- 2.00
- MLS#:
- 3290085
- Subdivision:
- Custom
ADDITIONAL INFORMATION
This listing is for BOTH homes - * 6299 County Road 32 AND 6331 County Road 32. The ranch home at 6299 is a 3 bedroom 2 bathroom home with a 4 car garage. Room to entertain with the open great room, dining room, and kitchen. The primary bedroom has an updated primary bathroom with a custom shower, tile, and dual vanities. 2 spacious bedrooms and a full bathroom. Finished basement with a game room and bonus room. Currently income producing as an AirBNB. In * 6331 you can experience the perfect blend of country living and modern luxury in this custom ranch home. This home offers breathtaking views of Longs Peak on a sprawling 2.2-acre lot. Main floor with a great room and pellet stove, gourmet kitchen with upgraded Viking appliances, large island, breakfast bar/wet bar, large dining area, walk-in butler’s pantry, built-in shelves, sink, dishwasher. Primary suite with a spa-like 5-piece bathroom, enormous walk-in closet, convenient laundry area. A guest bedroom with a Murphy bed is currently used as an office, and a main floor office with a built-in desk provides a versatile space. Majestic mountain views from the covered back porch with a hot tub. Finished basement is designed for fun and fitness, rec room, climbing wall adventure room, 2nd laundry room, exercise room, safe room, direct access to the oversized, heated 3-car garage from the back staircase. 3 additional bedrooms and 2 bathrooms. The upstairs loft is a bonus room, game room, or home office. Heated outbuilding measuring 68’ x 42’ with a 15 1/2’ ceiling height (17’ at the peak), it includes three 14’ garage doors, one 10’ garage door, 2 man doors, 50 amp RV plugs on either side. A semi-truck could drive through and turn around on the driveway. This property is a rare find. Don’t miss the opportunity to make these exceptional homes yours! IMPORTANT INFORMATION: The home at 6299 County Road 32, Platteville, CO 80651 will not be sold separately unless 6331 County Road 32, Platteville, CO 80651 sells first.
$1,875,000
6331 County Road 32 Platteville, CO 80651
- Type:
- Single Family
- Sq.Ft.:
- 6,366
- Status:
- Active
- Beds:
- 5
- Lot size:
- 2.2 Acres
- Year built:
- 2021
- Baths:
- 5.00
- MLS#:
- 7054240
- Subdivision:
- Custom Home
ADDITIONAL INFORMATION
Check out the amazing drone fly through video. https://bit.ly/6331CR32 Experience the perfect blend of country living and modern luxury in this custom ranch home. This home offers breathtaking views of Longs Peak on a sprawling 2.2-acre lot. Designed for comfort and style, this home features an expansive main floor with a great room and pellet stove, gourmet kitchen with upgraded Viking appliances, large island, breakfast bar/wet bar, large dining area, walk-in butler’s pantry, complete with built-in shelves, sink, dishwasher. The primary suite is a true retreat, with a spa-like 5-piece bathroom, enormous walk-in closet, convenient laundry area. A guest bedroom with a Murphy bed, currently used as an office, a main floor office with a built-in desk provides a versatile space. Enjoy the fresh air from the covered front porch or take in the majestic mountain views from the covered back porch with a hot tub. The fully finished basement is designed for fun and fitness, featuring a rec room, climbing wall adventure room, 2nd laundry room, exercise room, safe room, direct access to the oversized, heated 3-car garage from the back staircase. 3 additional bedrooms: Bedroom #3 includes an ensuite bathroom, bedrooms #4 and #5 share a Jack and Jill bathroom with separate vanities. The upstairs loft offers endless possibilities - as a bonus room, game room, or additional home office. For those with a passion for hobbies or needing extra storage, the heated outbuilding is a dream come true. Measuring 68’ x 42’ with 15 1/2’ ceiling height (17’ at the peak), it includes three 14’ garage doors, one 10’ garage door, 2 man doors. This space is perfect for storing large vehicles, equipment, with 50 amp RV plugs on either side, enough room to accommodate a semi-truck driving through it and turning around on the driveway. This property is a rare find, offering unmatched space, luxury, convenience, and serene country living. Don’t miss the opportunity to make this exceptional home yours!
- Type:
- Single Family
- Sq.Ft.:
- 2,994
- Status:
- Active
- Beds:
- 5
- Lot size:
- 2.81 Acres
- Year built:
- 2022
- Baths:
- 4.00
- MLS#:
- IR1015368
- Subdivision:
- Beebe Draw Farms Equestrian Cnt1stfgcorr
ADDITIONAL INFORMATION
This home is a magnificent multigenerational castle! Three huge suites and two guest bedrooms, boasting 5 total bedrooms. Walkout basement on two acres of horse property. The amenities in this community are plentiful - tennis, swimming, ponds, RV storage, picnic area and more. All for a great price!
- Type:
- Single Family
- Sq.Ft.:
- 1,472
- Status:
- Active
- Beds:
- 3
- Lot size:
- 0.33 Acres
- Year built:
- 1995
- Baths:
- 2.00
- MLS#:
- IR1010840
- Subdivision:
- Nuckolls
ADDITIONAL INFORMATION
This is a move in ready home with lots of space!!! This 1995 built home has 3 beds and 2 baths with a rough in for a bathroom in the basement. There is a large and open kitchen area to prepare meals and enjoy the family at mealtime. The living room provides a spacious and cozy spot to entertain guests. The main bedroom has an ensuite bathroom while the two other bedrooms provide ample room for your family live in.The basement has the 3rd bedroom and is considered conforming with an egress window for safety. The rest of the basement is an open palette to paint whatever picture you want. You could put several bedrooms in the basement or have a large family room.The backyard has a sprinkler system and a fence for privacy. There are actually two lots, consisting of approximately 14,348 sf, making the property one of the larger parcels in the area. This is an extremely clean, well maintained and ready to move in properties available. It has fresh paint and is very well kept and clean.
$1,790,000
5139 County Road 38 Platteville, CO 80651
- Type:
- Single Family
- Sq.Ft.:
- 5,500
- Status:
- Active
- Beds:
- 5
- Lot size:
- 33.84 Acres
- Year built:
- 1999
- Baths:
- 4.00
- MLS#:
- IR998245
- Subdivision:
- N/a
ADDITIONAL INFORMATION
Equine Property For Sale in Central Northern Colorado; This exceptional property spans approximately 34 acres of rural paradise and offers a unique blend of rustic charm, agricultural potential, and modern comfort. Multiple Income Streams: This property's 34 acres offer multiple streams of income: Horse boarding for 20+/- Horses, complete with a 36 x 48 barn featuring a tack room, three to five stalls, Wash Area, fenced paddocks, cross-fenced pastures, sand arena, and round pen. There are 20 irrigated acres with valuable water rights that have yielded an annual bounty of 3,400 bales of nutrient-rich alfalfa and 250 bales of hay. There is a separate apartment that is currently used as an Air B&B, generating good income. The Home: The 1999 custom-built home exudes timeless country charm with classic country style. Step inside to find a welcoming living space with rustic Southwestern accents, creating a warm and inviting atmosphere. The home offers both comfort and functionality for modern living. Outdoor Splendor: Escape to the outdoors, where a covered deck invites you to enjoy scenic vistas and breathtaking mountain views. The grounds are perfect for outdoor gatherings, relaxation, and pure country living. Prime Location: While embracing the tranquility of rural living, this property remains conveniently situated near essential amenities, schools, and highways, ensuring a seamless balance between solitude and convenience. There is access to miles of riding trails.
- Type:
- Single Family
- Sq.Ft.:
- 2,016
- Status:
- Active
- Beds:
- n/a
- Lot size:
- 0.15 Acres
- Year built:
- 1918
- Baths:
- MLS#:
- 7126426
- Subdivision:
- Platteville Town
ADDITIONAL INFORMATION
MULTI USE property to build your dream home or business in. Large building ready for new owners. This property is zoned multi use! Build a business in the front and live in the back. The property is gutted and ready for you to build your perfect home or business. New windows and doors, exterior has new stucco on the front and West side, and a metal roof. Abundant Parking, city water and sewer. Contact City of Platteville to confirm what is allowed in the building. Buyer needs to confirm with Lender that a construction loan is allowed on this type of property. Endless possibilities await you!
Andrea Conner, Colorado License # ER.100067447, Xome Inc., License #EC100044283, [email protected], 844-400-9663, 750 State Highway 121 Bypass, Suite 100, Lewisville, TX 75067

Listings courtesy of REcolorado as distributed by MLS GRID. Based on information submitted to the MLS GRID as of {{last updated}}. All data is obtained from various sources and may not have been verified by broker or MLS GRID. Supplied Open House Information is subject to change without notice. All information should be independently reviewed and verified for accuracy. Properties may or may not be listed by the office/agent presenting the information. Properties displayed may be listed or sold by various participants in the MLS. The content relating to real estate for sale in this Web site comes in part from the Internet Data eXchange (“IDX”) program of METROLIST, INC., DBA RECOLORADO® Real estate listings held by brokers other than this broker are marked with the IDX Logo. This information is being provided for the consumers’ personal, non-commercial use and may not be used for any other purpose. All information subject to change and should be independently verified. © 2024 METROLIST, INC., DBA RECOLORADO® – All Rights Reserved Click Here to view Full REcolorado Disclaimer
| Listing information is provided exclusively for consumers' personal, non-commercial use and may not be used for any purpose other than to identify prospective properties consumers may be interested in purchasing. Information source: Information and Real Estate Services, LLC. Provided for limited non-commercial use only under IRES Rules. © Copyright IRES |
Platteville Real Estate
The median home value in Platteville, CO is $422,625. This is lower than the county median home value of $480,800. The national median home value is $338,100. The average price of homes sold in Platteville, CO is $422,625. Approximately 74.59% of Platteville homes are owned, compared to 19.73% rented, while 5.68% are vacant. Platteville real estate listings include condos, townhomes, and single family homes for sale. Commercial properties are also available. If you see a property you’re interested in, contact a Platteville real estate agent to arrange a tour today!
Platteville, Colorado has a population of 2,879. Platteville is more family-centric than the surrounding county with 39.88% of the households containing married families with children. The county average for households married with children is 38.01%.
The median household income in Platteville, Colorado is $78,818. The median household income for the surrounding county is $80,843 compared to the national median of $69,021. The median age of people living in Platteville is 34.3 years.
Platteville Weather
The average high temperature in July is 91.3 degrees, with an average low temperature in January of 14 degrees. The average rainfall is approximately 14.5 inches per year, with 36.9 inches of snow per year.
