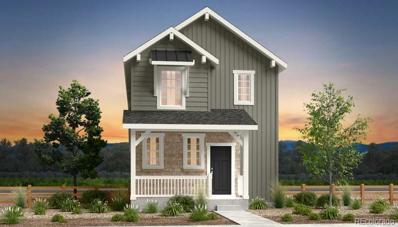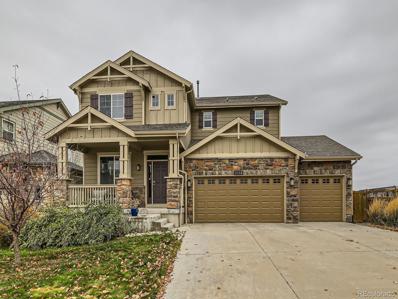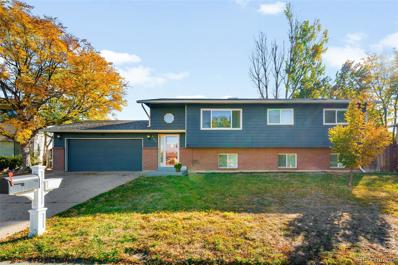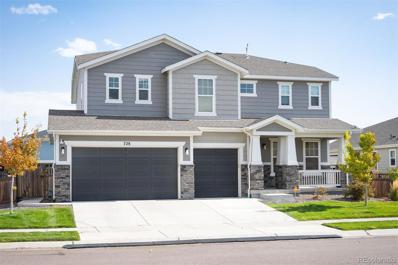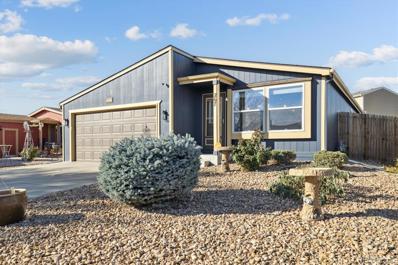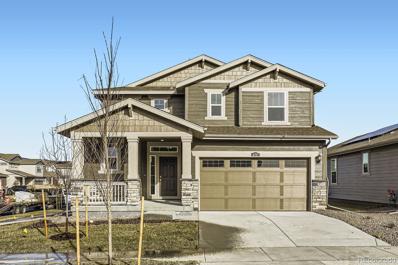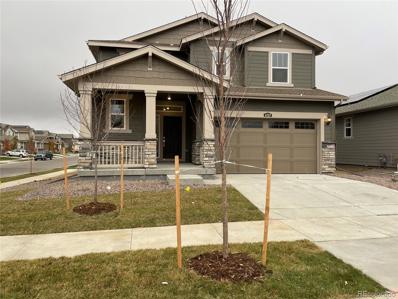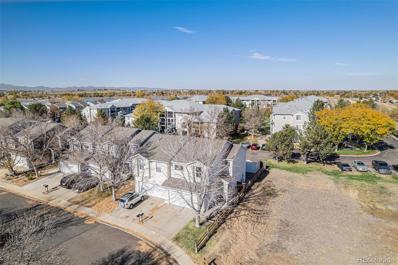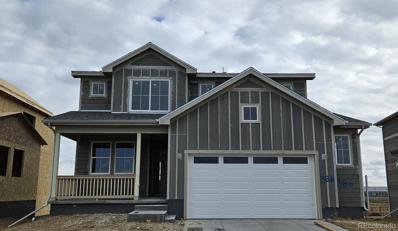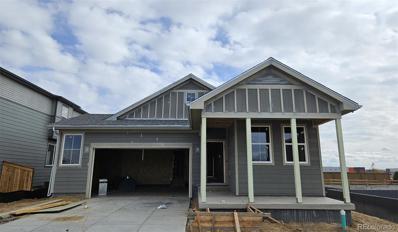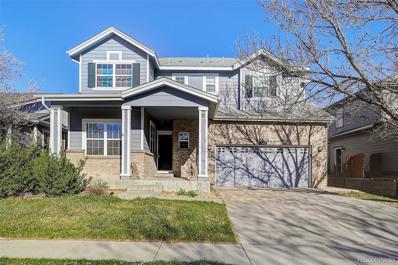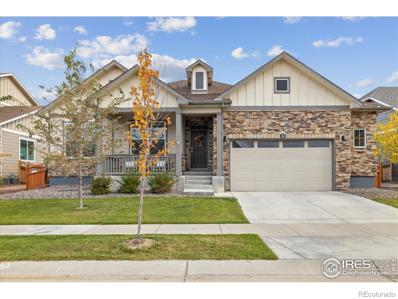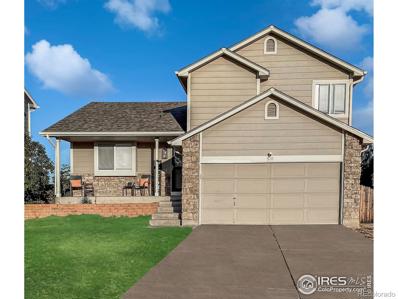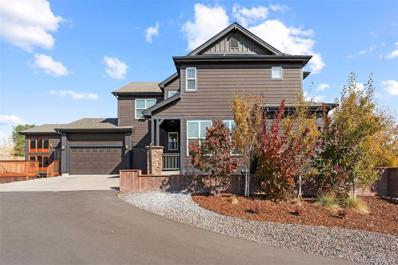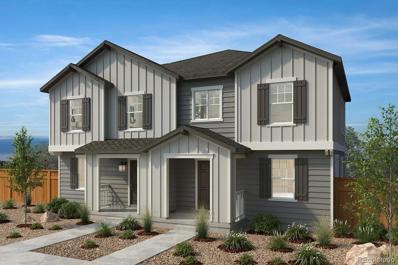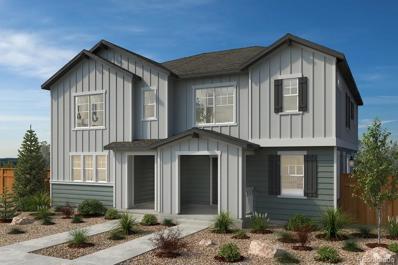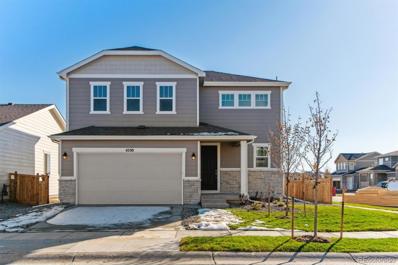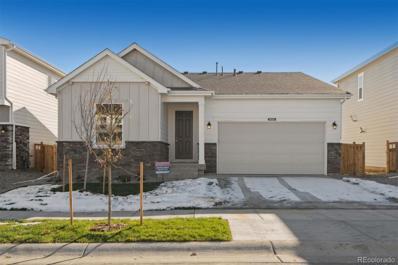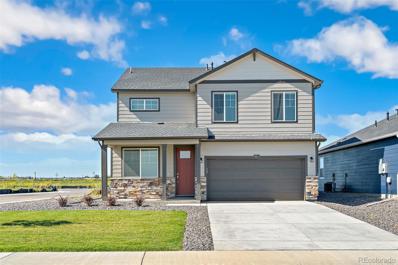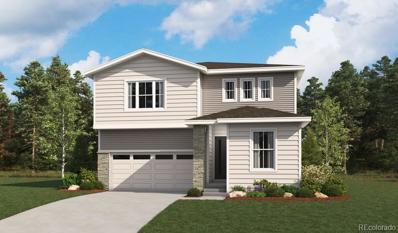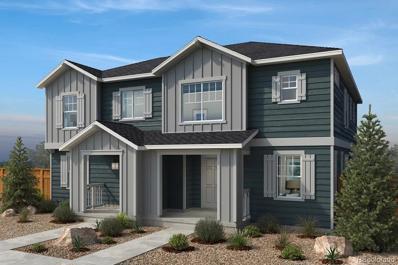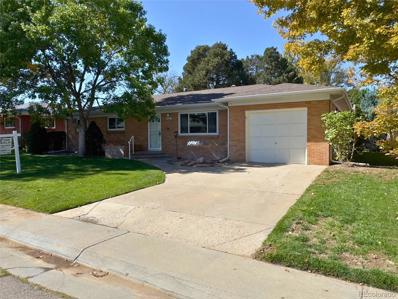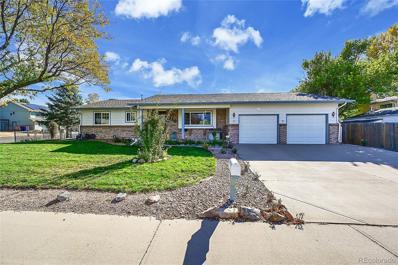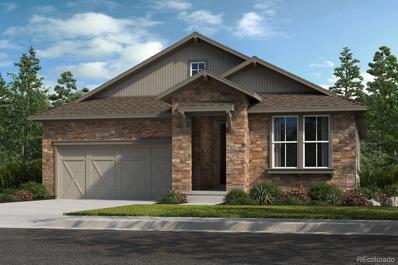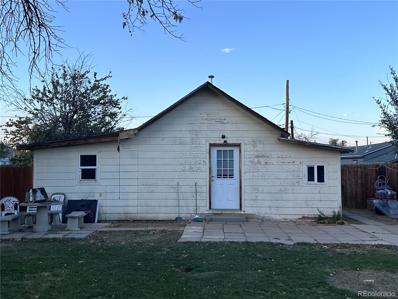Brighton CO Homes for Sale
- Type:
- Single Family
- Sq.Ft.:
- 1,951
- Status:
- Active
- Beds:
- 4
- Lot size:
- 0.07 Acres
- Year built:
- 2024
- Baths:
- 3.00
- MLS#:
- 4304822
- Subdivision:
- Farmlore
ADDITIONAL INFORMATION
MLS#4304822 REPRESENTATIVE PHOTOS ADDED. December Completion! Welcome to The Stella! This stunning home features a private study just off the grand two-story foyer, leading to a spacious kitchen, dining area, and great room with access to a patio for seamless indoor/outdoor living. Upstairs, abundant natural light fills the space, where you'll find three secondary bedrooms, a full bath, and a convenient laundry room. At the end of the hall, the spacious primary suite offers the perfect retreat, providing privacy, peace, and tranquility after a long day. Structural options added include: patio.
- Type:
- Single Family
- Sq.Ft.:
- 2,332
- Status:
- Active
- Beds:
- 3
- Lot size:
- 0.19 Acres
- Year built:
- 2014
- Baths:
- 3.00
- MLS#:
- 5193459
- Subdivision:
- Brighton Crossing
ADDITIONAL INFORMATION
Welcome home to this beautiful, well kept home in Brighton Crossings. Vaulted ceilings, upgraded carpet installed 2022 and cordless blinds in the secondary bedrooms, new dishwasher in 2020. Granite countertops, stainless appliances, 5 piece primary bath and walk in closet, 3 car garage, plenty of room for your toys! Private, fully fenced backyard. Covered back porch to enjoy your cookouts with family and friends. Great neighborhood with a pool, playground and 2 gyms. Close to shopping and restaurants.
$506,000
300 S 33rd Avenue Brighton, CO 80601
- Type:
- Single Family
- Sq.Ft.:
- 2,260
- Status:
- Active
- Beds:
- 5
- Lot size:
- 0.21 Acres
- Year built:
- 1992
- Baths:
- 3.00
- MLS#:
- 1606163
- Subdivision:
- Cottonwood Vista
ADDITIONAL INFORMATION
Welcome to this beautiful home in Brighton, CO, where comfort meets convenience on a serene street. The Cottonwood neighborhood features charming, tree-lined avenues perfect for leisurely strolls. Inside, you'll find modern LVP flooring, abundant natural light, and a fresh neutral color palette. Key updates include a newer water heater and AC/furnace. The spacious kitchen is equipped with plenty of counter top space and cabinet storage. Large glass doors lead from the dining area to a sunroom, ideal for sipping morning coffee. The generous living room, brightened by a sizable west-facing window, provides a warm and inviting atmosphere. On the main level, you'll discover three bedrooms, including a spacious primary suite featuring three closets, an ensuite bath, and sliding glass doors that open to an expansive back deck. The lower level offers additional versatility with a cozy media room or entertainment area, along with two more bedrooms and a bathroom for guests. Storage is plentiful with multiple linen closets, under-stair storage, and a large mechanical room. With no HOA restrictions, the property boasts ample parking options, including space for an RV or boat, a large lot, a dog run, and plenty of yard space for outdoor activities. Conveniently located within walking distance to schools and close to local amenities, this home perfectly blends practicality with comfort, making it a wonderful place to call home.
- Type:
- Single Family
- Sq.Ft.:
- 3,133
- Status:
- Active
- Beds:
- 4
- Lot size:
- 0.22 Acres
- Year built:
- 2019
- Baths:
- 4.00
- MLS#:
- 8937157
- Subdivision:
- Brighton Crossing
ADDITIONAL INFORMATION
Nestled in on a quiet cul-de-sac across from community open space. Extremely well cared for home that shows pride of ownership throughout. Situated on an amazing lot with a spacious fenced in yard. Enjoy the relaxing back patio and backyard BBQ's. Open floorplan with plenty of natural sunshine! Upgraded gourmet kitchen with spacious counter space, stainless steel appliances and walk in pantry. The open great room flows into the dining area and kitchen with plenty of room for entertaining. The upper level features a spacious primary suite with dual walk-in closets and five-piece spa like bathroom. There are three secondary bedrooms upstairs with 2 full bathrooms. The recreation room/loft space can be used for many purposes and has an amazing mountain view! Upper level laundry room makes this homes layout perfect! The basement is ready for your added touches and finishes. You can add additional bedrooms if desired, workout room, craft room, wet bar, game room or additional home office. The possibilities are endless with the unfinished basement space. The tankless water heater is an added bonus to ensure you never run out of hot water again! The oversized 3-car garage comes with plenty of built-in storage and room for your cars and all your toys. The professionally landscaped backyard can be accessed right off the kitchen and offer the perfect space for entertaining. The clubhouse is just down the street! Home is located in Brighton Crossing with plenty of stores and shopping nearby. Access to I-76 makes for a very easy commute! Your search is over Welcome Home!!
- Type:
- Single Family
- Sq.Ft.:
- 1,710
- Status:
- Active
- Beds:
- 3
- Lot size:
- 0.14 Acres
- Year built:
- 2004
- Baths:
- 2.00
- MLS#:
- 6577072
- Subdivision:
- Lochbuie
ADDITIONAL INFORMATION
Welcome to this meticulously updated 3-bedroom, 2-bathroom home that seamlessly combines modern finishes with comfort and charm. Step inside to be greeted by fresh, plush carpeting, lending a cozy feel and a pristine, contemporary look to each room. The open-concept living and dining areas are perfect for relaxing or entertaining, with large windows that fill the space with natural light. The kitchen has been thoughtfully refreshed to please any home chef, featuring sleek countertops, ample cabinetry, and quality stainless steel appliances. Whether a casual breakfast or a full holiday spread, this kitchen is well-equipped for all your culinary needs. Each bedroom is generously sized, providing a private retreat with plenty of closet space. The primary bedroom is a true sanctuary, complete with a beautifully updated ensuite bath offering a touch of luxury. The second bathroom is its own oasis, so your guests feel right at home. Outside, you’ll find a spacious deck ideal for outdoor living. Imagine coffee, al fresco dinners, or simply lounging in the shade while enjoying the fresh air. The Solar System on the roof will offset a large portion of energy costs and the seller is willing to make that solar free and clear! The fully fenced backyard provides privacy and space for gardening, pets, or play, making it an inviting retreat for family and friends. Located in a welcoming neighborhood close to parks, schools, and shopping, this home offers convenience without compromising tranquility. Move-in ready, this home awaits you to start your next chapter!
$499,900
4847 Aster Way Brighton, CO 80601
- Type:
- Single Family
- Sq.Ft.:
- 1,366
- Status:
- Active
- Beds:
- 3
- Lot size:
- 0.13 Acres
- Year built:
- 2024
- Baths:
- 2.00
- MLS#:
- 6197258
- Subdivision:
- Brighton Crossing
ADDITIONAL INFORMATION
Just in time for the holidays, take advantage of our new price leader! Step into this breathtaking ranch-style home by Lennar, offering an inviting open floor plan with luxury vinyl plank (LVP) flooring throughout the main level. The chef’s kitchen comes complete with stainless steel appliances, elegant quartz countertops, and opens seamlessly into the spacious great room and dining area—perfect for entertaining. Retreat to the owner’s suite, featuring a spa-inspired en-suite bathroom and a generous walk-in closet. Two additional guest bedrooms, a full bathroom, and a conveniently located laundry room add to the thoughtful design of this home. Plus, enjoy the extra space in the oversized 2.5-car garage! The community boasts a wealth of amenities for all ages, including a 7,000-square-foot recreation center with a fitness center and swimming pool, as well as expansive parks and a dog park for furry friends. Estimated completion is set for November 2024. Contact Lennar today about special financing options—terms and conditions apply.
$524,900
4787 Aster Way Brighton, CO 80601
- Type:
- Single Family
- Sq.Ft.:
- 1,813
- Status:
- Active
- Beds:
- 3
- Lot size:
- 0.17 Acres
- Year built:
- 2024
- Baths:
- 3.00
- MLS#:
- 5423658
- Subdivision:
- Brighton Crossing
ADDITIONAL INFORMATION
Priced to move quickly—this stunning home is a dream come true for families and first-time buyers alike! Nestled in a warm and welcoming community, this residence is a perfect blend of style, comfort, and convenience, offering all the amenities to start building lifelong memories. Step inside to discover an inviting, open layout with luxury vinyl plank flooring on the main level. The chef-inspired kitchen is a culinary delight, boasting stainless steel appliances, elegant quartz countertops, and a spacious island that overlooks the great room and dining area, making it perfect for entertaining. Upstairs, you’ll find a spacious owner’s suite with a spa-like en-suite bathroom, two additional bedrooms, a guest bathroom, and a conveniently located laundry room. Beyond the home, the community provides incredible amenities for everyone! Enjoy a 7,000-square-foot recreation center complete with a state-of-the-art fitness center, a shimmering swimming pool, a sprawling park, and a dog park for your furry friends. This home will be ready for you in **November 2024**. Don’t miss out on this incredible opportunity! **** Please call Lenar ASAP @ 303-900-3550 To set up showings!**** **Contact Lennar today about exclusive financing options—terms and conditions apply** Ready for you now!
$389,990
833 Dove Avenue Brighton, CO 80601
- Type:
- Single Family
- Sq.Ft.:
- 1,400
- Status:
- Active
- Beds:
- 3
- Lot size:
- 0.06 Acres
- Year built:
- 2001
- Baths:
- 2.00
- MLS#:
- 2286914
- Subdivision:
- Platte River Ranch
ADDITIONAL INFORMATION
Updated end unit paired home! This one is the one you have been waiting for!! 3 bedroom 2 bathroom, 2 car garage, with driveway parking, huge backyard with shed, deck and pergola!! Low maintenance living 35 minutes to Downtown Denver. End unit with open space greenbelt gives additional privacy and extends your outdoor living! Open floor plan living with high ceilings, laminate plank flooring, large windows, separate dining room great for entertaining. HUGE CUSTOM WALK IN PANTRY! Stainless steel appliances! Upstairs you will find a stunning primary suite that you can picture yourself relaxing in after a long day. Tons of room for a sitting area, reading nook, yoga corner, you name it! Large windows, built in shelf under the window could be a home office, or turn it into a second walk in closet. En suite bathroom with tub, shower combo. Custom walk in closet with shelving! Two secondary bedroom with carpet flooring and ceiling fans. A hallway full bathroom for the secondary bedrooms and guests. Convenient second floor laundry room next to all the bedrooms! The backyard retreat sets this home apart, with an awesome storage shed, grass area and gorgeous built in deck with pergola, you will enjoy many incredible memories in this backyard!! 20 minutes to the Premium Outlets, 25 minutes to the Denver International Airport!! Schedule your viewing today and make this home yours! Updates include *new interior paint *laminate flooring * New AC 2024 * New siding 2021 * New roof 2019 * http://833dove.com/ *** This property qualifies for 100% financing with NO Mortgage Insurance as well as a $5,000 Closing Cost Incentive offered by KeyBank. Please contact Lisa Muilenburg @ #303-669-1490 – [email protected] for more details
- Type:
- Single Family
- Sq.Ft.:
- 2,228
- Status:
- Active
- Beds:
- 4
- Lot size:
- 0.15 Acres
- Baths:
- 3.00
- MLS#:
- 9428500
- Subdivision:
- Ridgeline Vista
ADDITIONAL INFORMATION
Luxury vinyl plank throughout main communal areas, carpet at all bedrooms stairs and upper level, tile at laundry room and baths. Ridgeline Vista Metro District is $85/month which includes trash and recycling, maintains common areas like the parks and common sidewalks.
- Type:
- Single Family
- Sq.Ft.:
- 1,587
- Status:
- Active
- Beds:
- 3
- Lot size:
- 0.13 Acres
- Baths:
- 2.00
- MLS#:
- 8759996
- Subdivision:
- Ridgeline Vista
ADDITIONAL INFORMATION
Luxury vinyl plank throughout main communal areas, carpet at all bedrooms, tile at laundry room and baths. Ridgeline Vista Metro District fee of $85/month which includes trash and recycling, maintains common areas like the parks and common sidewalks
$615,000
535 Hayloft Way Brighton, CO 80601
- Type:
- Single Family
- Sq.Ft.:
- 2,727
- Status:
- Active
- Beds:
- 5
- Lot size:
- 0.17 Acres
- Year built:
- 2003
- Baths:
- 4.00
- MLS#:
- 5770016
- Subdivision:
- Brighton East Farms
ADDITIONAL INFORMATION
Welcome to the Great Brighton East Farm, where charm and comfort converge in this delightful 2-story home. As you approach, a covered front porch invites you to step inside and discover the warm and inviting atmosphere that awaits. The exterior sets the tone with a pleasing color palette, creating an immediate sense of curb appeal. Step through the front door onto beautiful wood floors that extend throughout the main level. The great open floor plan seamlessly connects the living spaces, creating an ideal setting for both everyday living and entertaining. A cozy fireplace graces the living room, providing a perfect spot to unwind on chilly evenings. Vaulted ceilings enhance the sense of spaciousness, while large windows flood the interior with great natural light. The heart of the home is the large eat-in kitchen, featuring new countertops and a layout that opens to the dining area, complete with a convenient breakfast bar. This space is designed for culinary enthusiasts and social gatherings alike.Venture upstairs to discover three generously sized bedrooms, each adorned with plush carpeting for added comfort. The primary bedroom is a sanctuary with vaulted ceilings, a walk-in closet, and a luxurious 5-piece ensuite bathroom. The remodeled baths throughout the home add a touch of modern elegance. The basement has been recently finished, offering two additional bedrooms, a family room, and bath, making it great for guests or a teen retreat. Step outside to the pretty private backyard, where a large patio beckons for outdoor relaxation while the fenced-in garden area is perfect for green thumbs, and mature aspen trees provide both shade and natural beauty. Enjoy the convenience of Lockman Park directly behind the home, and close proximity to restaurants, shops, and major roads, ensuring easy access to the best that Brighton East has to offer. Welcome Home!
- Type:
- Single Family
- Sq.Ft.:
- 2,275
- Status:
- Active
- Beds:
- 3
- Lot size:
- 0.17 Acres
- Year built:
- 2021
- Baths:
- 2.00
- MLS#:
- IR1021752
- Subdivision:
- Brighton Crossing
ADDITIONAL INFORMATION
Welcome to your dream home! This beautiful ranch-style residence, built in 2021, offers the perfect blend of modern luxury and serene living. Nestled against open space off your back deck, this property boasts 3 spacious bedrooms, including a stunning primary suite with a lavish 5-piece ensuite bathroom as well as an office and large unfinished basement. Step inside to discover a chef's kitchen that will inspire your culinary adventures. Featuring top-of-the-line appliances, ample counter space, and a functional layout, this kitchen is perfect for entertaining family and friends. The open-concept design flows seamlessly into the inviting living area, making it ideal for gatherings. The large basement offers endless possibilities-transform it into a home theater, gym, or playroom, tailored to your needs. Enjoy the outdoors year-round on the covered back deck, overlooking your fully landscaped backyard, perfect for relaxation or hosting summer barbecues. Conveniently located near shopping, a recreation center, and local amenities, this home combines tranquility with accessibility. Don't miss your chance to own this exceptional property!
- Type:
- Single Family
- Sq.Ft.:
- 1,800
- Status:
- Active
- Beds:
- 4
- Lot size:
- 0.14 Acres
- Year built:
- 1995
- Baths:
- 3.00
- MLS#:
- IR1021746
- Subdivision:
- Bromley Creek Filing 1
ADDITIONAL INFORMATION
Functionality meets luxury in this home that stands apart from anything currently on the market. With over $100,000 in premium upgrades, this residence offers an exceptional value for its future owner. This beautifully remodeled four-bedroom, three-bathroom home showcases designer touches throughout, from the exquisite new flooring to the fresh paint throughout. Step into a newly transformed kitchen featuring custom, stunning butcher block countertops and stainless appliances. Enjoy the peace of mind that comes with a new Class IV roof, new water heater, and thoughtfully upgraded features. Don't forget to enjoy the fully finished basement which includes a bedroom with its own bathroom. Lastly, the outdoor space is equally impressive with a large yard for pets or entertaining. Located just a short walk from Brighton Oasis Water Park, parks, trails, shopping, and dining, this property is ideally situated for both convenience and leisure. Plus, it's free from the burdens of a metro tax district. For commuters, access to I-76, Hwy 52, Hwy 85 and E470 is a breeze, making this the perfect home for those seeking a modern lifestyle with easy connectivity. Don't miss your chance to own this exceptional property- schedule your private tour today!
- Type:
- Single Family
- Sq.Ft.:
- 2,370
- Status:
- Active
- Beds:
- 5
- Lot size:
- 1.85 Acres
- Year built:
- 2004
- Baths:
- 3.00
- MLS#:
- 3181738
- Subdivision:
- Silver Spgs Filing 1
ADDITIONAL INFORMATION
Nestled beautifully in the highly sought-after Todd Creek subdivision of Brighton, this spectacular two-story traditional home sits on nearly two acres of picturesque land. From the moment you step inside, the charm and character of this home greet you warmly. With fresh paint throughout, elegant new light fixtures, luxury vinyl plank flooring on the main level, plush new carpet upstairs, and fully updated bathrooms, this home has been thoughtfully refreshed to feel like new. A brand-new range and refrigerator complete the kitchen, which features stainless steel appliances, a spacious granite island, and a welcoming breakfast bar. The formal dining room is conveniently located just off the kitchen, making it an ideal setup for both everyday meals and entertaining. In the living room, a cozy open layout awaits, complete with a built-in entertainment center and a gas fireplace for relaxing evenings. Upstairs, you’ll find all the bedrooms, including a primary suite that is as spacious as it is stunning. The breathtaking primary bathroom leads seamlessly into a walk-in closet, creating a retreat-like atmosphere. And with an unfinished basement, there’s even more opportunity to expand and customize this beautiful home to fit your vision. This home offers the ideal blend of charm and functionality, with every detail thoughtfully designed for modern living. An attached, covered flex space with a hot tub adds a perfect spot for unwinding on chilly nights. Plus, with quick access to grocery and retail stores, Denver, DIA, and E-470, convenience is always within reach.
- Type:
- Single Family
- Sq.Ft.:
- 1,672
- Status:
- Active
- Beds:
- 3
- Lot size:
- 0.06 Acres
- Year built:
- 2024
- Baths:
- 3.00
- MLS#:
- 9310409
- Subdivision:
- Farmlore
ADDITIONAL INFORMATION
Welcome to your future home in Farmlore, a vibrant new community where modern living meets charming rural ambiance. This elegant 1,672 sq. ft. townhome is thoughtfully designed to offer both comfort and style, featuring a blend of practical living spaces and upscale finishes. As you enter, you're greeted by a spacious great room with a cozy fireplace, creating an inviting atmosphere for both relaxing evenings and lively gatherings. The open floor plan seamlessly connects the great room to a large, well-appointed kitchen, complete with generous counter space, contemporary appliances, and ample cabinetry—perfect for culinary enthusiasts and casual dining alike. The home includes three generously sized bedrooms, each providing a peaceful retreat, plus a versatile loft area that can be tailored to your needs—whether as a home office, playroom, or additional living space. Step outside to your private side yard, an ideal spot for enjoying fresh air, gardening, or entertaining in a more secluded setting. Farmlore offers more than just a beautiful home; it’s a community designed for an enriching lifestyle. At its heart, a reimagined barn combines historic charm with modern functionality, while a range of parks and a planned state-of-the-art recreation center provide endless opportunities for recreation and socializing. Discover the perfect blend of modern convenience and community spirit in this exceptional townhome. Welcome to Farmlore—where your new home and vibrant lifestyle await.The Listing Team represents builder/seller as a Transaction Broker.
- Type:
- Single Family
- Sq.Ft.:
- 1,935
- Status:
- Active
- Beds:
- 3
- Lot size:
- 0.06 Acres
- Baths:
- 3.00
- MLS#:
- 7342242
- Subdivision:
- Farmlore
ADDITIONAL INFORMATION
Welcome to your new home in Farmlore, an exciting new community where modern luxury meets charming rural aesthetics. This spacious 1,900 sq. ft. townhome boasts a design that harmoniously blends comfort and style with its private side yard and thoughtfully designed interior. Step inside to discover a bright and inviting great room featuring a cozy fireplace, perfect for relaxing or entertaining guests. The open floor plan seamlessly connects the great room to the expansive kitchen, which stands out with its generous counter space, sleek appliances, and ample cabinetry—ideal for both everyday meals and special occasions. The private side yard offers a serene outdoor retreat, perfect for enjoying morning coffee or evening gatherings in a tranquil setting. Beyond your townhome, Farmlore is a community that truly has it all. A reimagined barn serves as a central landmark, blending historical charm with modern functionality, and the community is enriched by thoughtfully designed parks and a planned state-of-the-art recreation center. Whether you're looking to explore the scenic green spaces, engage in community events, or simply enjoy a relaxed lifestyle, Farmlore provides a perfect backdrop for all of life's moments. Experience the unique blend of elegance and community spirit in this exceptional townhome—your new home awaits in Farmlore The Listing Team represents builder/seller as a Transaction Broker.
$542,950
4550 Boone Circle Brighton, CO 80601
- Type:
- Single Family
- Sq.Ft.:
- 1,831
- Status:
- Active
- Beds:
- 3
- Lot size:
- 0.17 Acres
- Year built:
- 2024
- Baths:
- 3.00
- MLS#:
- 9239122
- Subdivision:
- Seasons At Brighton Crossing
ADDITIONAL INFORMATION
**!!AVAILABLE NOW/MOVE IN READY!!**SPECIAL FINANCING AVAILABLE**CORNER LOT**This Coral is waiting to impress its residents with two stories of smartly inspired living spaces and designer finishes throughout. The main floor offers a large, uninterrupted space for relaxing, entertaining and dining. The well-appointed kitchen features stainless steel appliances and a quartz center island that opens to the dining and great room. Upstairs, you'll find a large loft, a full bath tucked between two secondary bedrooms that make perfect accommodations for family or guests. The convenient laundry rests near the primary suite showcasing a spacious walk-in closet and private bath.
$542,950
4558 Boone Circle Brighton, CO 80601
- Type:
- Single Family
- Sq.Ft.:
- 1,748
- Status:
- Active
- Beds:
- 4
- Lot size:
- 0.13 Acres
- Year built:
- 2024
- Baths:
- 2.00
- MLS#:
- 7364666
- Subdivision:
- Seasons At Brighton Crossing
ADDITIONAL INFORMATION
**!!AVAILABLE NOW/MOVE IN READY!!**SPECIAL FINANCING AVAILABLE**This Alexandrite is waiting to fulfill every one of your needs with the convenience of its ranch-style layout and designer finishes throughout! A covered entry leads past a generous bedroom and laundry. Beyond, an inviting kitchen with a quartz island, stainless steel appliances and a pantry flows into the dining room. The adjacent expansive great room welcomes you to relax near the fireplace. Two additional secondary bedrooms and a shared bath make perfect accommodations for family and guests. The primary suite showcases a private bath and a spacious walk-in closet.
- Type:
- Single Family
- Sq.Ft.:
- 2,125
- Status:
- Active
- Beds:
- 4
- Lot size:
- 0.16 Acres
- Year built:
- 2024
- Baths:
- 3.00
- MLS#:
- 5421583
- Subdivision:
- Brighton Crossing
ADDITIONAL INFORMATION
Welcome to the Bellamy plan at Brighton Crossing this 4 bedroom, 2.5-bathroom home was thoughtfully designed for modern living. The kitchen boasts gray cabinets, creating a stylish and functional space. Experience the warmth of Delray flooring throughout the main level, providing a seamless flow between rooms. Equipped with stainless steel appliances, the kitchen is ready for culinary adventures. Plus, the front and rear yard landscaping has already been done to you can start enjoying this wonderful home! ***Photos are representative and not of actual property***
$597,950
4566 Boone Circle Brighton, CO 80601
- Type:
- Single Family
- Sq.Ft.:
- 2,688
- Status:
- Active
- Beds:
- 4
- Lot size:
- 0.13 Acres
- Year built:
- 2024
- Baths:
- 3.00
- MLS#:
- 4521164
- Subdivision:
- Seasons At Brighton Crossing
ADDITIONAL INFORMATION
**!!AVAILABLE NOW/MOVE IN READY!!**SPECIAL FINANCING AVAILABLE**The open-concept Moonstone is waiting to impress with two stories of smartly inspired living spaces and designer finishes throughout. Just off the entryway you'll find a spacious study and powder room. Toward the back of the home, a great room flows into an well-appointed kitchen featuring a quartz center island and stainless steel appliances and an adjacent dining room. Upstairs, find a cozy loft, convenient laundry and three secondary bedrooms with a shared bath. The sprawling primary suite features a private bath and an expansive walk-in closet.
- Type:
- Single Family
- Sq.Ft.:
- 1,469
- Status:
- Active
- Beds:
- 3
- Lot size:
- 0.06 Acres
- Year built:
- 2024
- Baths:
- 3.00
- MLS#:
- 4230965
- Subdivision:
- Farmlore
ADDITIONAL INFORMATION
1,469 sq. ft. townhome offers a harmonious blend of style and practicality, perfect for modern lifestyles. Step inside to discover a spacious great room that forms the heart of the home, featuring a cozy ambiance that's ideal for both relaxing and entertaining. The open layout seamlessly connects this area to a large, well-appointed kitchen, complete with generous counter space, modern appliances, and ample cabinetry—a dream for home cooks and those who love to entertain. The townhome includes three comfortable bedrooms, each providing a private retreat for rest and relaxation.Outside, you'll enjoy a private side yard, perfect for outdoor activities, gardening, or simply unwinding in your own tranquil space. Farmlore offers more than just beautiful homes; it's a community designed for an enriching lifestyle. The centerpiece is a reimagined barn that beautifully blends historical charm with modern functionality. Future parks and a state-of-the-art recreation center are planned to provide ample opportunities for recreation, socializing, and enjoying the outdoors. Experience the perfect combination of modern convenience and community spirit in this exceptional townhome. Welcome to Farmlore—where your new home and vibrant lifestyle are waiting for you.The Listing Team represents builder/seller as a Transaction Broker.
$459,000
131 S 15th Ave Dr Brighton, CO 80601
- Type:
- Single Family
- Sq.Ft.:
- 2,033
- Status:
- Active
- Beds:
- 4
- Lot size:
- 0.18 Acres
- Year built:
- 1959
- Baths:
- 3.00
- MLS#:
- 6773897
- Subdivision:
- Sheraton Park Amd
ADDITIONAL INFORMATION
Exceptional property! This home features 4 bedrooms and 2.5 bathrooms, a spacious backyard, central air conditioning, and heating. It includes a comfortable living room, a convenient laundry room, and an attached one-car garage. The well-appointed basement boasts a neatly organized workshop. Located near schools, shopping, parks, and more, this property is a must-see! Please contact co listing agent with any questions.
$499,900
510 Poppy Drive Brighton, CO 80601
- Type:
- Single Family
- Sq.Ft.:
- 2,553
- Status:
- Active
- Beds:
- 4
- Lot size:
- 0.21 Acres
- Year built:
- 1986
- Baths:
- 4.00
- MLS#:
- 4871599
- Subdivision:
- Hks Add Fifth Filing
ADDITIONAL INFORMATION
Welcome to this charming Ranch Style home in Brighton, situated on a large corner lot in a well-established neighborhood. You'll love the backyard Flower Garden Oasis filled with perennials that bloom beautifully every year. The open main level features 2 bedrooms, including a Primary Suite with a private bathroom, and a spacious kitchen that flows into the dining area and Family Room. A convenient mudroom & laundry area off the Garage entryway includes a private powder bathroom. The unique Oversized 3 Car Tandem Garage features tons of extra storage space with a built-in workbench area and cabinets with a utility sink. There's even extra parking on the wide driveway and side yard with potential for RV parking. As you make your way down to the lower level, a massive Finished Basement greets you with an open Rec Room, and 2 more bedrooms. It's like having a 2nd Primary suite! The basement also includes a well-appointed 3/4 Bathroom off the bedroom! The potential of this basement is endless, with plenty of room for a Pool Table or Home Theater area! Capping it all off is a wonderful Covered Patio off the back, overlooking the meticulously manicured Flower Garden and tons of fenced yard space. There's even a matching Shed on the side yard for extra storage. This gorgeous home is right in the heart of Brighton close to everything, including schools, shopping, and neighborhood parks! Notable updates include the Furnace & AC, Tankless Water Heater, Windows, and Roof. Welcome home!
- Type:
- Single Family
- Sq.Ft.:
- 2,655
- Status:
- Active
- Beds:
- 3
- Lot size:
- 0.16 Acres
- Year built:
- 2024
- Baths:
- 3.00
- MLS#:
- 8001265
- Subdivision:
- Windsong
ADDITIONAL INFORMATION
This charming ranch home offers a wealth of features designed for comfort and style. Enjoy a fully finished basement and a covered deck, perfect for outdoor relaxation. With 9-foot ceilings on both the main level and basement, the space feels open and airy. The bright and inviting kitchen boasts an oversized island for additional seating, complemented by 42-inch Timberlake Overlay white cabinets and elegant marble-look quartz countertops. Equipped with GE stainless steel appliances, including a gas range, this kitchen is a chef's dream. Eight-foot interior doors add a touch of sophistication and enhance the sense of spaciousness throughout the home. The private den, with French doors, serves beautifully as an office or formal dining room. Retreat to the spacious primary suite, which features a large walk-in closet. The en-suite bathroom is a true highlight, showcasing a dual vanity with an extended countertop and a luxurious semi-frameless glass shower adorned with decorative tile. Low-maintenance plank flooring upgrades the main living areas, bathrooms, kitchen, and laundry room for both beauty and convenience. The extended two-car garage and additional storage in the basement ensure you have plenty of space for all your needs. Step outside to your private backyard, where you can enjoy serene views of farmland and mature trees. This home truly checks all the boxes for modern living!
$290,000
639 Strong Street Brighton, CO 80601
- Type:
- Single Family
- Sq.Ft.:
- 476
- Status:
- Active
- Beds:
- 2
- Lot size:
- 0.17 Acres
- Year built:
- 1944
- Baths:
- 1.00
- MLS#:
- 7639512
- Subdivision:
- Brighton East
ADDITIONAL INFORMATION
Investors special. Perfect opportunity to scrape and redeveloped, fixer upper. Prime location for development in town with easy access to highway, shopping, food, and retail. The property has an alley behind the home that could easily be adapted to make an access way if needed if future homeowners decided they would like extra parking access behind the home. The property and improvements are being sold AS-IS condition. Seller reserves the right to accept an offer at any time. Buyer and Buyer's agent to verify all information.
Andrea Conner, Colorado License # ER.100067447, Xome Inc., License #EC100044283, [email protected], 844-400-9663, 750 State Highway 121 Bypass, Suite 100, Lewisville, TX 75067

Listings courtesy of REcolorado as distributed by MLS GRID. Based on information submitted to the MLS GRID as of {{last updated}}. All data is obtained from various sources and may not have been verified by broker or MLS GRID. Supplied Open House Information is subject to change without notice. All information should be independently reviewed and verified for accuracy. Properties may or may not be listed by the office/agent presenting the information. Properties displayed may be listed or sold by various participants in the MLS. The content relating to real estate for sale in this Web site comes in part from the Internet Data eXchange (“IDX”) program of METROLIST, INC., DBA RECOLORADO® Real estate listings held by brokers other than this broker are marked with the IDX Logo. This information is being provided for the consumers’ personal, non-commercial use and may not be used for any other purpose. All information subject to change and should be independently verified. © 2024 METROLIST, INC., DBA RECOLORADO® – All Rights Reserved Click Here to view Full REcolorado Disclaimer
Brighton Real Estate
The median home value in Brighton, CO is $525,000. This is higher than the county median home value of $476,700. The national median home value is $338,100. The average price of homes sold in Brighton, CO is $525,000. Approximately 67.12% of Brighton homes are owned, compared to 30.3% rented, while 2.58% are vacant. Brighton real estate listings include condos, townhomes, and single family homes for sale. Commercial properties are also available. If you see a property you’re interested in, contact a Brighton real estate agent to arrange a tour today!
Brighton, Colorado has a population of 39,895. Brighton is more family-centric than the surrounding county with 40.9% of the households containing married families with children. The county average for households married with children is 36.8%.
The median household income in Brighton, Colorado is $79,280. The median household income for the surrounding county is $78,304 compared to the national median of $69,021. The median age of people living in Brighton is 34.5 years.
Brighton Weather
The average high temperature in July is 89.4 degrees, with an average low temperature in January of 14.2 degrees. The average rainfall is approximately 14.8 inches per year, with 40.5 inches of snow per year.
