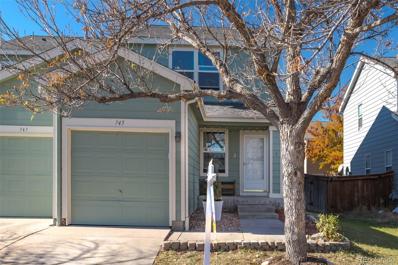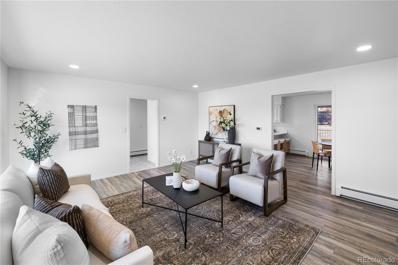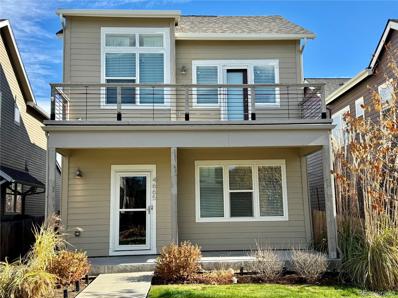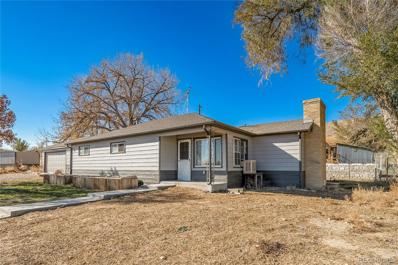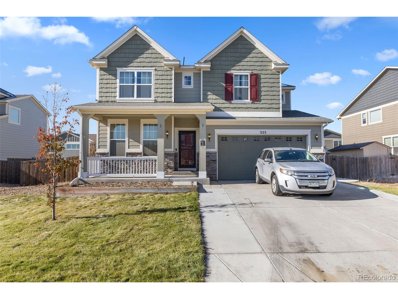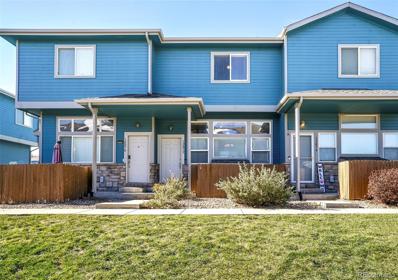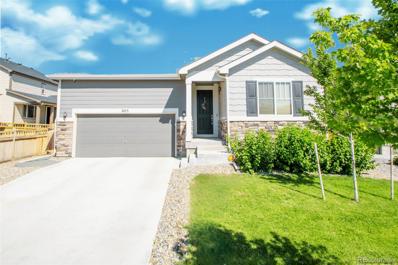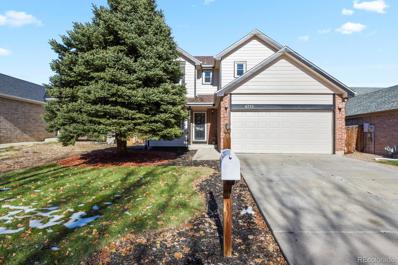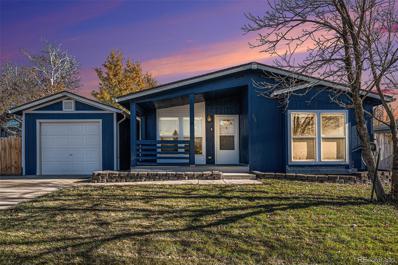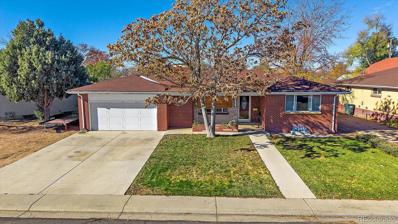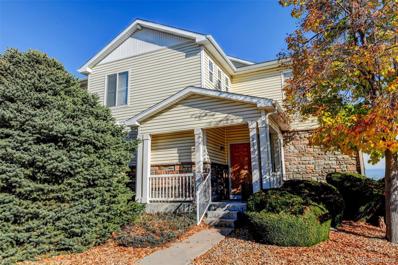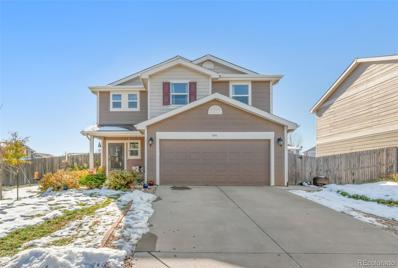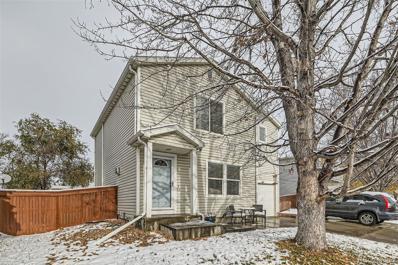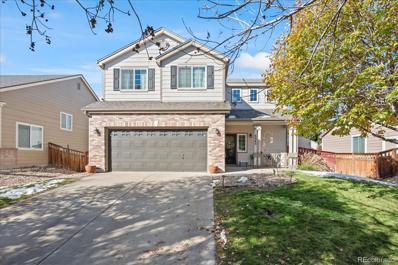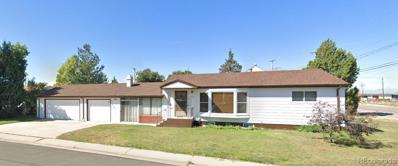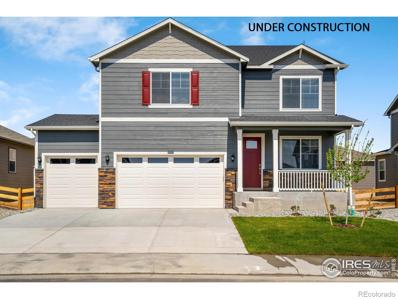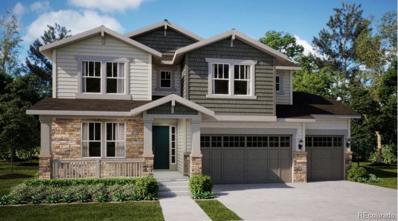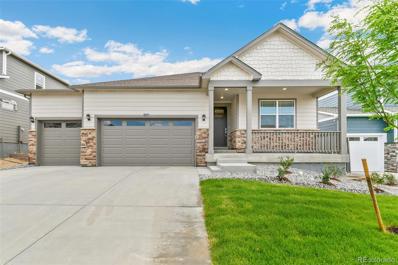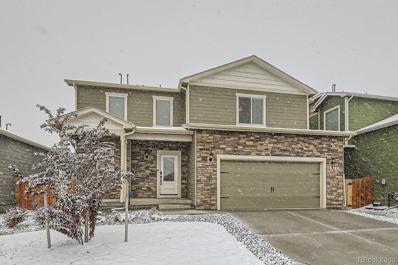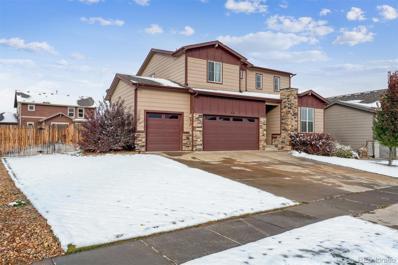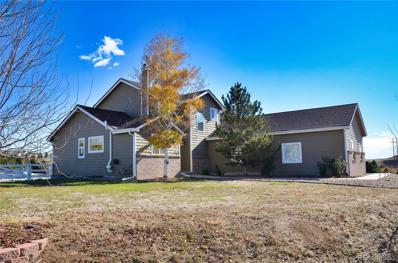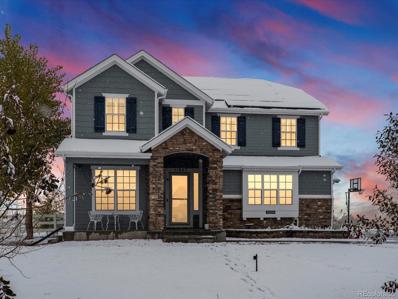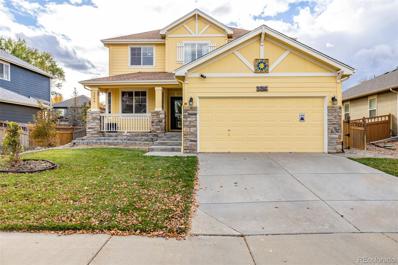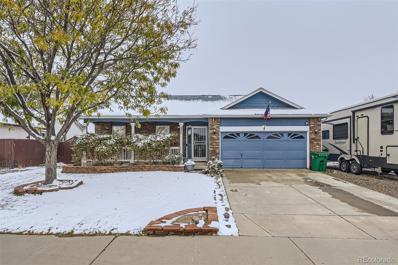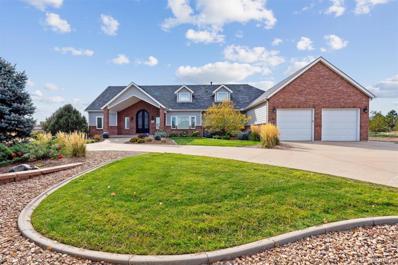Brighton CO Homes for Sale
- Type:
- Townhouse
- Sq.Ft.:
- 1,440
- Status:
- Active
- Beds:
- 3
- Lot size:
- 0.07 Acres
- Year built:
- 1999
- Baths:
- 2.00
- MLS#:
- 6796765
- Subdivision:
- Platte River Ranch
ADDITIONAL INFORMATION
Explore this KB Home built 2 story townhome at Platte River Ranch in Brighton CO with 3 bedrooms, 2 full baths, 1 car garage, private fenced yard complete with a space for your furry friends! This charming home is move-in-ready and is complete with brand-new upgrades, including A/C, a hot water heater, fresh interior paint, carpet, and a cute master bath with a newly tiled tub/shower surround. Enjoy stress-free weekends with easy-to-maintain landscaping, allowing you more time to relax. Platte River Ranch offers a host of amenities, including a serene lake, open spaces, Ken Mitchell Park with its boardwalk and fishing pier, playgrounds, trails, a community garden, and vibrant community events. Perfectly located, this home provides quick access to DIA, the Gaylord Rockies Resort, shopping, dining, major highways, Downtown Denver, and Boulder. SERVICIO EN TU IDIOMA. Your future home awaits—don’t miss this opportunity!
- Type:
- Single Family
- Sq.Ft.:
- 1,826
- Status:
- Active
- Beds:
- 3
- Lot size:
- 2.5 Acres
- Year built:
- 1981
- Baths:
- 2.00
- MLS#:
- 1639449
- Subdivision:
- Wadley Farms Third Filing
ADDITIONAL INFORMATION
Discover the perfect blend of NATURE & CONVENIENCE with this all-brick, ranch-style home on 2.5 ACRES in the desirable WADLEY FARMS community in unincorporated Adams County! This 3-bed, 2-bath home is ideally located near I-25, 470, the Orchard Town Center, Denver Premium Outlets, Top Golf, and numerous shopping and dining options, offering PEACEFUL living with EASY ACCESS to urban AMENITIES. It’s also just a short drive to DIA and Downtown Denver! This versatile property provides endless possibilities. With AMPLE SPACE and nice flat land, you could add an outbuilding, an equestrian arena for horse lovers, start an animal farm, grow crops, or establish a nursery/garden. There’s also room for an ADU or vacation rental. For recreation, there’s space for a pickleball court, swimming pool, playground, and more! FEATURES include an OVERSIZED 2-car garage, new stainless steel appliances, new quartz countertops, updated lighting, new roof (2024), two sheds (one new in 2023), new swamp cooler (2023), new septic tank (2023), new carpet and LVP and new paint throughout! Furnace and hot water heater are under five years old! The bonus room could also could easily be turned in to a 4th bedroom if need be! TONS of new items that have been taken care of for you, JUST MOVE RIGHT IN!!! This RARE OPPORTUNITY won’t last long—make it yours today!
- Type:
- Single Family
- Sq.Ft.:
- 1,444
- Status:
- Active
- Beds:
- 3
- Lot size:
- 0.09 Acres
- Year built:
- 2016
- Baths:
- 3.00
- MLS#:
- 8405379
- Subdivision:
- Brighton Crossing
ADDITIONAL INFORMATION
This home features the cutest and most user-friendly floor plan. You can enjoy the company of family and friends while cooking in the updated kitchen, which comes with all stainless steel appliances, including an upgraded refrigerator and an island that seats 3 to 4 guests with corian countertops. There are ample cabinets, counter space and a desirable pantry. The newer flooring flows into the spacious living room along with the vaulted ceilings. One of the great features on the main floor is the half bath. Upstairs you will find the primary bedroom and bath with double sinks, newer tiled shower and a walk-in closet. There's a 2nd bedroom and a loft large enough to be converted into a 3rd bedroom, which leads out onto one of the few homes in the area with a large balcony overlooking the mature landscaped open space. This means you won't be looking right into your neighbors kitchen but instead, a beautiful manicured yard that you do not have to maintain. it is all done for you, but you get to enjoy it. Another wonderful feature this home has that a lot in the neighborhood do not have, is a basement. It can be used as a bedroom, where you can add a bath or finish as you like. It could even be rented out for extra income. Currently, the home has 2 bedrooms (or 3 with using the basement), with the possibility of another if needed. This home has been well taken care of and is very clean, showing like new. If you are ready to move in and do nothing, than this is your new home!!
- Type:
- Single Family
- Sq.Ft.:
- 2,556
- Status:
- Active
- Beds:
- 3
- Lot size:
- 4.48 Acres
- Year built:
- 1959
- Baths:
- 1.00
- MLS#:
- 9454923
- Subdivision:
- Unicorporated Adams County
ADDITIONAL INFORMATION
Welcome to your 4.48-acre dream property! This 3bed/1bath ranch house offers the ideal canvas for your rural lifestyle. Step inside to discover freshly painted interior with new flooring and updated electrical throughout, energy-efficient upgrades including LED lighting and ceiling fans in every room. A Brand-new state of the art tankless water heater for endless hot water and a cozy wood-burning fireplace to warm your evenings. The newly built exterior retaining wall adds durability and style. The detached 2-car garage offers even more 220V-equipped space for your projects. This property accommodates hobbyists, tradespeople, or anyone needing space to create in the additional 1,500 sq. ft. detached workshop is a dream come true, equipped with 220V electrical and bright LED lighting. Horse enthusiasts and livestock lovers will appreciate the open grass fields and the animal-friendly amenities, including a sturdy lean-to and a 2-stall building for your equine companions located in the back of the house. Situated with easy access to E470, I-76, and I-25, this property combines serene country living with convenient urban access. Explore the scenic Bratner Ditch and beautiful Riverdale Rd right in your backyard. Whether you're seeking space for your hobbies, a haven for your animals, or a serene retreat from the hustle and bustle, this property checks all the boxes. Schedule your showing today and step into your new lifestyle!
$499,990
333 Cade St Brighton, CO 80601
- Type:
- Other
- Sq.Ft.:
- 2,023
- Status:
- Active
- Beds:
- 3
- Lot size:
- 0.17 Acres
- Year built:
- 2016
- Baths:
- 3.00
- MLS#:
- 3865988
- Subdivision:
- The Preserve
ADDITIONAL INFORMATION
Explore the potential of this inviting 3-bedroom, 3-bathroom home located at 333 Cade St in the heart of Brighton, CO. Ideal for a growing family or those who appreciate ample space, this residence comes with a convenient 2-car garage equipped with built-in surround sound for entertainment on the go. Step into the stylish kitchen featuring granite countertops and sleek stainless steel appliances, perfect for culinary experimentation and family gatherings. While the house may need a little TLC, its fantastic location and attractive features make it a great opportunity for those looking to personalize their living space. Priced to sell, this property won't stay on the market for long. Don't miss your chance to own this gem and transform it into your dream home! Schedule a showing today.
- Type:
- Townhouse
- Sq.Ft.:
- 1,260
- Status:
- Active
- Beds:
- 3
- Lot size:
- 0.02 Acres
- Year built:
- 2001
- Baths:
- 3.00
- MLS#:
- 8806736
- Subdivision:
- Jasmine Estates
ADDITIONAL INFORMATION
Fresh upgrades abound in this Jasmine Estates townhome. A quaint, fenced front patio offers a private setting for enjoying outdoor relaxation. Enter into a functional layout flowing with luxury vinyl plank flooring. A tiled fireplace centers the living room bathed in brightness from a wall of windows. Adjoined for easy entertaining, the dining area extends into the kitchen, with an elevated island and a convenient main floor half bath. A main-level laundry area with a washer and dryer is an added amenity. Upstairs you will find newer carpeting throughout. With 3 bedrooms and two full bathrooms on the upper floor, this is a versatile space. The primary boasts an en-suite bath with a modern sliding barn door. Many upgrades, including a new A/C system, new furnace and water heater, smart remote fans, lights, thermostat and a Ring doorbell with security system in place. Ample storage is found in a one-car attached garage. Ideally located near nature trails, the community pool, open space and dog parks, this residence offers ease of access for commuters and low-maintenance living with an HOA covering most utilities!
$599,999
605 Iris Street Brighton, CO 80601
- Type:
- Single Family
- Sq.Ft.:
- 3,768
- Status:
- Active
- Beds:
- 5
- Lot size:
- 0.15 Acres
- Year built:
- 2019
- Baths:
- 3.00
- MLS#:
- 8265171
- Subdivision:
- Brighton Crossing
ADDITIONAL INFORMATION
This spacious and inviting ranch-style home is thoughtfully designed with plenty of upgrades. The main floor boasts LVP flooring throughout the common areas, creating a seamless flow, while plush upgraded carpet keeps the bedrooms cozy. The open-concept family room, dining area, and kitchen provide the perfect space to entertain or simply enjoy family time. The chef’s kitchen features granite countertops, a large island with seating, stainless steel appliances, a 5-burner gas range, double ovens, and a large pantry for all your storage needs. Step outside through the sliding glass doors to a covered concrete patio, two lower patios, and a lush grassy yard. The gas-stubbed grilling area is ready for BBQ nights! The primary bedroom is a true retreat with its ensuite bathroom, offering double sinks, a spacious walk-in shower with custom tile, and a large walk-in closet. Two additional bedrooms, a full bathroom, and a roomy laundry room with a utility sink complete the main floor. Downstairs, the finished basement offers a large rec room wired for surround sound and a projector—perfect for movie nights. There are two more spacious bedrooms bath, plus an area that can be transformed into a kitchenette or wet bar. Storage is plentiful throughout the basement, and the two-car garage has additional space for tools, toys, or more storage. Built with upgrades such as extra windows, a larger island, and fiber connectivity, this home is modern and convenient. Additional perks include a tankless water heater (installed in 2023), a Vivint Security System with all equipment, and a Rain soft EC5 Series Water Filter System. Two blocks from the Venture Center/Pool and three blocks from Padilla Elementary School, the neighborhood offers easy access to I-76, Hwy 85, Hwy 7, and E-470, plus shopping, Barr Lake, and more. Only 20 minutes to DIA and 25 minutes to Denver—Brighton Crossing truly has it all!
- Type:
- Single Family
- Sq.Ft.:
- 2,012
- Status:
- Active
- Beds:
- 5
- Lot size:
- 0.09 Acres
- Year built:
- 1993
- Baths:
- 3.00
- MLS#:
- 2571610
- Subdivision:
- Holly Creek
ADDITIONAL INFORMATION
Welcome to 6735 E 123rd Ave Brighton! The friendly community of Holly Crossing, where comfort and style blend seamlessly with your growing needs. This rare gem will surprise even the pickiest buyers, with all 2,043 square feet well-utilized, offering plenty of room for everyone. Large windows create a light and bright atmosphere, making you and your guests feel at home. Take a breath and enjoy the peaceful feeling as you enter the living/sitting room, which flows seamlessly into the open family area. The spacious dining room has enough room for everyone and includes a cozy coffee/reading nook by the corner windows. This flows openly into the kitchen, boasting new appliances, flooring, quartz countertops, and a large pantry. Four spacious bedrooms, including the primary, are located upstairs with new carpeting. The primary bedroom has an updated bathroom. Additional full bathroom in the hallway. The finished basement with egress windows adds extra living space, including two further bedrooms or offices and a family room. Every detail is thoughtfully designed to provide a convenient home. Step outside to enjoy a freshly painted exterior, complemented by a new large deck and landscaping—perfect for relaxing or entertaining in the sunny Colorado weather. This move-in-ready home, ideal for first-time buyers or those ready to elevate their lifestyle at Holly Crossing. This home awaits to welcome you!
$409,000
308 Ravine Way Brighton, CO 80603
- Type:
- Single Family
- Sq.Ft.:
- 1,645
- Status:
- Active
- Beds:
- 3
- Lot size:
- 0.13 Acres
- Year built:
- 2001
- Baths:
- 2.00
- MLS#:
- 4158966
- Subdivision:
- Highplains
ADDITIONAL INFORMATION
The Seller is now offering a $5,000 concession off of the list price! Welcome to this beautifully updated ranch-style home, where thoughtful upgrades and modern conveniences create a warm, inviting space. Located just two blocks from Lochbuie Elementary School and with easy access to I-76, shopping, dining, and more, this home offers both charm and convenience. Step inside to a spacious, open-concept living area with a vaulted ceiling and a cozy gas fireplace—perfect for chilly Colorado evenings. The kitchen, equipped with brand-new appliances, ample cabinetry, and a functional island, flows seamlessly into the dining area, making it ideal for both everyday meals and entertaining. Plus, all essential appliances, including the washer and dryer, are new! The primary bedroom serves as a private oasis, complete with a walk-in closet and an en-suite, five-piece bath featuring a soaking tub and separate shower. Two additional bedrooms and a full bathroom provide flexible living space for family, guests, or a home office. This home has been meticulously maintained and upgraded! The A/C and heater combo "HVAC unit" was installed in May of 2023 (at a cost of $13,000). Also, within the last five years the home has been improved with a new roof, fresh interior and exterior paint, updated flooring, a new water heater, modern plumbing fixtures, storm doors, and a new garage door opener and track. You will also love that the detached garage is extra-long, perfect for extra storage or a workshop. A standout feature is the recently encapsulated crawl space—professionally insulated, wired with lights, and made storage-ready at a cost of $15,000. This investment has transformed the crawl space into a safe, dry, and well-lit area for additional storage. Relax on the front porch, or make the most of the fenced backyard, perfect for pets, gardening, or outdoor play. With all the essential updates taken care of, this move-in-ready home is just waiting for you to make it your own!
$450,000
791 S 3rd Avenue Brighton, CO 80601
- Type:
- Single Family
- Sq.Ft.:
- 2,364
- Status:
- Active
- Beds:
- 4
- Lot size:
- 0.1 Acres
- Year built:
- 1959
- Baths:
- 2.00
- MLS#:
- 2546210
- Subdivision:
- Brighton East
ADDITIONAL INFORMATION
Charming Ranch-Style Home in Brighton, Colorado. This beautifully maintained ranch-style brick home offers both comfort and functionality, featuring four spacious bedrooms and two full baths. The heart of the home is the stunning kitchen, perfect for gatherings and entertaining guests. Enjoy peace of mind with a newer roof and furnace, ensuring your home is as efficient as it is inviting. The fully finished basement provides additional living space including a second living room. Outdoor enthusiasts will appreciate the ample off-street parking options, including recreational vehicle parking. A large storage shed is perfect for keeping your belongings organized, while the beautifully landscaped yard offers plenty of space for outdoor activities and relaxation. This home combines suburban tranquility with convenient access to local amenities, parks, and schools. Don’t miss the opportunity to make this charming residence your own!
- Type:
- Condo
- Sq.Ft.:
- 1,568
- Status:
- Active
- Beds:
- 3
- Lot size:
- 0.11 Acres
- Year built:
- 2003
- Baths:
- 3.00
- MLS#:
- 7199885
- Subdivision:
- Brighton East Farms
ADDITIONAL INFORMATION
Welcome to this wonderful 2-story end-unit townhome, complete with an oversized 2-car attached garage for convenience and extra storage. Step inside to a spacious living room featuring upgraded lighting, perfect for cozy nights or entertaining guests. The kitchen has ample cabinet space, a newly upgraded sink, and newer stainless-steel appliances that bring a modern touch. With main-level laundry, including an included washer and dryer, this home is designed for ease and functionality. Upstairs, the large primary suite serves as a private retreat with its own en-suite bath and a walk-in closet, providing both comfort and convenience. Two additional generously sized bedrooms share a well-appointed bathroom with dual sinks, making morning routines a breeze. Enjoy the benefits of affordable HOA dues, and the peace of mind knowing this property is FHA approved, adding flexibility for a range of buyers. Don’t miss this opportunity to own a well-maintained, move-in-ready home in a highly desirable location.
- Type:
- Single Family
- Sq.Ft.:
- 2,010
- Status:
- Active
- Beds:
- 4
- Lot size:
- 0.14 Acres
- Year built:
- 2004
- Baths:
- 2.00
- MLS#:
- 6788540
- Subdivision:
- Highplains
ADDITIONAL INFORMATION
Welcome to your new home! This spacious 4-bedroom, 2-bath gem, set on a desirable corner lot, offers both comfort and convenience. The main floor boasts a primary bedroom, perfect for main-level living, while three additional bedrooms and a loft upstairs provide ample space for family and guests. The recently upgraded kitchen is a chef's dream, featuring new cabinets, sleek granite countertops, and modern appliances. Major updates include a roof and exterior paint in 2018, plus a brand-new furnace, AC, and hot water heater—less than a year old for ultimate peace of mind. The outdoor space is ideal for relaxation and entertainment, complete with a large deck, pergola, and swing set for the kids. With sprinklers in both the front and back yards, maintenance is a breeze. Enjoy plenty of off-street parking and the added bonus of Weld County's lower property taxes. Conveniently located near the freeway for easy commutes—this home is a true find!
- Type:
- Single Family
- Sq.Ft.:
- 1,470
- Status:
- Active
- Beds:
- 3
- Lot size:
- 0.13 Acres
- Year built:
- 2001
- Baths:
- 3.00
- MLS#:
- 8996589
- Subdivision:
- Platte River Ranch Filing 5
ADDITIONAL INFORMATION
This lovely 3-bedroom, 3-bathroom home offers a perfect mix of comfort and convenience. The inviting living room features a cozy fireplace, ideal for relaxing evenings. In the kitchen you will find updated stainless steel appliances, so you can cook your meals to perfection. Upstairs the primary bedroom does have laundry room access, to make laundry a breeze. The spacious backyard has plenty of room for outdoor activities, complete with a view that includes glimpses of a nearby lake and the distant mountain range. Enjoy easy access to trails and parks, perfect for an active lifestyle, with entertainment and dining options just a short distance away. This property is a wonderful blend of peaceful living and modern convenience—don’t miss out! Lender providing a credit on this home, reach out to listing agent for terms and details.
- Type:
- Single Family
- Sq.Ft.:
- 1,421
- Status:
- Active
- Beds:
- 3
- Lot size:
- 0.15 Acres
- Year built:
- 1999
- Baths:
- 3.00
- MLS#:
- 8395300
- Subdivision:
- Bromley Park
ADDITIONAL INFORMATION
Discover the perfect blend of comfort, style, and convenience in this 2-story gem in the thriving Bromley Park community! Offering 1,421 square feet of thoughtfully designed space, this home features 3 bedrooms, 3 bathrooms, and an inviting loft—ideal for your home office or cozy reading nook. Step inside to find a well-appointed kitchen with sleek stainless appliances, a gas range, and plenty of counter space for your culinary creations. The main level boasts new luxury vinyl flooring, adding a fresh, modern touch. Outdoor living is a breeze with a spacious covered patio—complete with misters for those hot summer days. The fully fenced backyard is a true oasis with artificial turf, incredible garden space with automatic watering, and even a chicken coop with a secure run for your feathered friends! Plus, there's a handy storage shed for all your tools and toys. Recent upgrades include new windows throughout ($20K value!), a brand new A/C, and a water heater, ensuring peace of mind for years to come. The 2-car garage offers ample space, and the community is surrounded by parks, shopping, and dining options. With easy access to I-76, you’re just minutes away from Denver and DIA—making your commute a breeze. This is an incredible opportunity for first-time home buyers or anyone looking to settle into a vibrant community. Don’t miss out—schedule your showing today!
$500,000
609 S 1st Avenue Brighton, CO 80601
- Type:
- Single Family
- Sq.Ft.:
- 1,040
- Status:
- Active
- Beds:
- 4
- Lot size:
- 0.15 Acres
- Year built:
- 1967
- Baths:
- 2.00
- MLS#:
- 5576170
- Subdivision:
- Sanders Add
ADDITIONAL INFORMATION
Welcome to 609 S. 1st Avenue, Brighton, CO – A Beautifully Remodeled 4-Bed, 2-Bath Home Step into this completely remodeled 4-bedroom, 2-bathroom home, blending timeless charm with modern luxury. Originally built in 1967, this home has been thoughtfully renovated, offering over 2,080 sq. ft. of stylish living space. Featuring a massive three-car garage and a great bonus room connecting the house to the garage, this home is perfect for both functionality and fun. As you enter, you’re greeted by an open-concept floor plan that seamlessly combines style and comfort. The main level offers an inviting space for family gatherings and entertaining, with large bay windows filling the room with natural light. The kitchen is a chef’s dream, showcasing beautiful marble countertops, brand-new stainless-steel appliances, and ample cabinetry for all your culinary needs. The home features four spacious bedrooms—two on the main level and two in the finished basement—providing plenty of room for family, guests, or a home office. Both full bathrooms have been fully updated with modern fixtures and stylish vanities, adding a touch of elegance to every space. The property is ideally located just around the corner from Mayeda Park, as well as close to local schools, shopping, and the charm of Main Street Brighton, offering convenience and community right at your doorstep. With its perfect blend of modern updates and classic appeal, 609 S. 1st Avenue is ready to welcome its new owner. Schedule a tour today to see this beautifully renovated home for yourself!
- Type:
- Single Family
- Sq.Ft.:
- 2,546
- Status:
- Active
- Beds:
- 4
- Lot size:
- 0.17 Acres
- Baths:
- 3.00
- MLS#:
- IR1022134
- Subdivision:
- Brighton Crossing
ADDITIONAL INFORMATION
Welcome to the Bridgeport plan at Brighton Crossing this 4 bedroom, 2.5-bathroom home was thoughtfully designed for modern living. The kitchen boasts granite counter tops complemented by pristine white cabinets, creating a stylish and functional space. The Brockton flooring throughout the main level, provides a seamless flow between rooms. Also this home features a spacious loft, providing flexibility for different living arrangements or uses. The inclusion of a tankless water heater ensures an efficient supply of hot water while promoting energy efficiency. Equipped with stainless steel appliances, the kitchen is ready for culinary adventures. Plus, the front yard landscaping has already been done to you can start enjoying this wonderful home! ***Estimated Delivery Date February. Photos are representative and not of actual property***
- Type:
- Single Family
- Sq.Ft.:
- 3,162
- Status:
- Active
- Beds:
- 5
- Lot size:
- 0.15 Acres
- Year built:
- 2024
- Baths:
- 5.00
- MLS#:
- 7536843
- Subdivision:
- Brighton Crossing
ADDITIONAL INFORMATION
Just in time for the holidays, take advantage of our new price leader! Step into this breathtaking ranch-style home by Lennar, offering an inviting open floor plan with luxury vinyl plank (LVP) flooring throughout the main level. The chef’s kitchen comes complete with stainless steel appliances, elegant quartz countertops, and opens seamlessly into the spacious great room and dining area—perfect for entertaining. Retreat to the owner’s suite, featuring a spa-inspired en-suite bathroom and a generous walk-in closet. Two additional guest bedrooms, a full bathroom, and a conveniently located laundry room add to the thoughtful design of this home. Plus, enjoy the extra space in the oversized 2.5-car garage! The community boasts a wealth of amenities for all ages, including a 7,000-square-foot recreation center with a fitness center and swimming pool, as well as expansive parks and a dog park for furry friends. Estimated completion is set for Feb 2024. Contact Lennar today about special financing options—terms and conditions apply.
- Type:
- Single Family
- Sq.Ft.:
- 1,771
- Status:
- Active
- Beds:
- 4
- Lot size:
- 0.21 Acres
- Year built:
- 2024
- Baths:
- 2.00
- MLS#:
- 1843510
- Subdivision:
- Brighton Crossing
ADDITIONAL INFORMATION
Fantastic 4 bedroom ranch on an over 9,173 sq ft lot in desirable Brighton Crossing community! Sleek gray cabinetry, big Kitchen island, granite counter tops, stainless steel appliances and a walk in pantry. Upgraded laminate flooring, 9' ceilings, smart home technology, tank-less hot water heater and front yard landscaping. Don't miss out on this amazing home! ***Estimated Delivery Date: February. Photos are representative and not of actual property***
- Type:
- Single Family
- Sq.Ft.:
- 1,816
- Status:
- Active
- Beds:
- 3
- Lot size:
- 0.13 Acres
- Year built:
- 2022
- Baths:
- 3.00
- MLS#:
- 8883787
- Subdivision:
- Brighton East Farms
ADDITIONAL INFORMATION
BETTER THAN NEW! This 2022 home can be yours for much less than the current builder inventory. Kitchen with stainless steel appliances, granite counters, pantry and gas stove. Luxury vinyl plank flooring which wears well under foot, pets or little ones. 3 beds up including a GIANT primary bedroom that could easily accommodate a sitting area or office. Landscaping is already established with sprinklers front and back and the garage is drywalled. Throw in a smart thermostat, upstairs laundry room, window coverings, extra refrigerator in the garage, playground and walking trails. Start your real estate journey and build equity here and now!
- Type:
- Single Family
- Sq.Ft.:
- 2,571
- Status:
- Active
- Beds:
- 5
- Lot size:
- 0.21 Acres
- Year built:
- 2018
- Baths:
- 4.00
- MLS#:
- 8592549
- Subdivision:
- Brighton East Farms
ADDITIONAL INFORMATION
NOTE - NO SIGN OUT FRONT, TO BE INSTALLED SUNDAY OR MONDAY. This spacious home on a DOUBLE LOT is a true gem, offering 5 bedrooms and 4 bathrooms with plenty of room for family and guests. The main floor bedroom/office features a built-in Murphy bed to allow for flexibility. The large windows throughout the home flood the space with natural light, creating a warm and inviting atmosphere. The fully finished basement is perfect for entertaining, providing extra living space for movie nights, play areas, or a home gym. Outside, you’ll love the huge backyard, ideal for pets to roam, gardening, or enjoying outdoor gatherings. The nook under the stairs is a perfect hideaway for quiet reading OR extra storage! The primary suite features high ceilings and a true oasis as the primary bath. The upper floor is also home to the laundry room, making it convenient to take care of laundry without having to go downstairs. Located in a desirable neighborhood with low HOA fees, this home offers the perfect balance of comfort, style, and value. Don't miss your chance to make this wonderful property your new home! Book your showing today!
- Type:
- Single Family
- Sq.Ft.:
- 2,968
- Status:
- Active
- Beds:
- 4
- Lot size:
- 1.22 Acres
- Year built:
- 2004
- Baths:
- 4.00
- MLS#:
- 3357342
- Subdivision:
- Hawk Ridge
ADDITIONAL INFORMATION
Welcome home! This gorgeously updated and meticulously maintained 4 bedroom/4 bath 2 story home boasts a spacious and inviting living room that, upon entry, greets you with impressive cathedral ceilings and plenty of natural light. Enjoy the convenience of a main level primary suite, plus two upper level bedrooms and a conforming 4th bedroom in the basement. And, oh what a basement! Fully finished and perfect for entertaining, with a wet bar that includes a mini fridge and separate wine refrigerator for your enjoyment. The open and bright kitchen boasts stainless steel appliances, a gas range, granite countertops, and lovely hardwood floors. Modern conveniences abound in this home, featuring a large bathtub and dual shower heads in the downstairs bath. Cozy up to the gas fireplace in the living room on blustery winter days, and bask in Colorado's famous 300+ days of sunshine each year on the expansive wrap-around back deck. The large lot of nearly one and a quarter acres showcases thoughtfully landscaped elements, multiple fenced areas for recreating with family, friends and pets, a built-in sprinkler system, and lots of mature trees. Be sure to check out the oversized four car garage for all of your toys or the ultimate workshop. Hurry and schedule your showing today! Homes in this area do not show up often at this price point. This home won't last!
- Type:
- Single Family
- Sq.Ft.:
- 3,643
- Status:
- Active
- Beds:
- 5
- Lot size:
- 1.45 Acres
- Year built:
- 2015
- Baths:
- 4.00
- MLS#:
- 1934658
- Subdivision:
- Todd Creek
ADDITIONAL INFORMATION
Welcome to your dream home in the highly desirable Todd Creek neighborhood of Riverside! This stunning 5-bedroom, 3.5-bathroom residence is perfectly situated on a peaceful cul-de-sac, offering the ideal blend of country living and convenient city amenities. Spanning over 3,800 square feet on nearly 1.5 acres, this spacious home provides ample room for entertaining both inside and out. Enjoy expansive living areas, a modern kitchen, and inviting outdoor spaces that are perfect for gatherings. For added convenience, the home features a washer and dryer both upstairs and in the basement, making laundry days a breeze. Step outside to your very own recreational oasis! The property offers a variety of outdoor activities, including a volleyball court, horseshoe pits, and a trampoline—perfect for family fun and friendly competitions. Unwind under the charming gazebo, or practice your aim at the private archery range. Animal lovers will appreciate the already-in-place chicken coop, ready for your feathered friends, along with ample space for horses, goats, and more. Enjoy abundant privacy, as the home is nestled next to a serene pond and a wide-open field offering unbeatable sunrises and mountain view sunsets. Don’t miss this exceptional opportunity to experience the tranquility of rural life while still having easy access to urban conveniences!
- Type:
- Single Family
- Sq.Ft.:
- 2,114
- Status:
- Active
- Beds:
- 3
- Lot size:
- 0.18 Acres
- Year built:
- 2005
- Baths:
- 3.00
- MLS#:
- 3754132
- Subdivision:
- Brighton Crossing
ADDITIONAL INFORMATION
Fabulous home designed with style and functionality in mind! As you approach, you'll notice the attached 2-car garage, tasteful stone accents, and a welcoming porch. Inside, the living features stunning wood flooring that flows effortlessly into the dining area—ideal for hosting board game nights or intimate dinners with friends and family. The spacious great room has a cozy fireplace that invites you to relax during cold evenings. The kitchen has built-in appliances, which will convey, as well as a large pantry for ample storage, wood cabinetry with crown moulding, recessed lighting, a center island with a breakfast bar, and a new sink, installed just 2-3 years ago. Don't miss the office/bonus room on the main floor. Upstairs, you'll find a cozy loft that provides additional living space. The primary bedroom showcases plush carpeting, an ensuite for convenience, and a walk-in closet. There are two additional bedrooms and a full bathroom upstairs. The home also includes a gas water heater for efficient heating, high-quality impact-resistant roof shingles installed in 2016, and a video doorbell to add to the home's security. The well-sized backyard features a patio with stone tiles and an open yard perfect for outdoor games, summer gatherings, or setting up an inflatable pool. A sprinkler system keeps the landscape lush with minimal effort! Located in a social community with access to a pool and activity center and is close to shopping and dining options. A must-see residence!
$525,000
433 N 15th Avenue Brighton, CO 80601
- Type:
- Single Family
- Sq.Ft.:
- 1,947
- Status:
- Active
- Beds:
- 4
- Lot size:
- 0.2 Acres
- Year built:
- 1999
- Baths:
- 3.00
- MLS#:
- 2901661
- Subdivision:
- Clover Meadows
ADDITIONAL INFORMATION
Welcome to your Home! This inviting and updated brick ranch features 4 bedroom / 3 bathroom (with an extra bonus room downstairs) and an open-floor plan including vaulted ceilings. In addition to the spaciousness in this home, upon entry, you are welcomed with living space and a cozy fireplace which will add to the enhanced cozy home experience. In addition to the convenient dining room, you have kitchen efficiency with plenty of cabinetry and quartz countertops and a delightful backsplash. Of course, don't miss the separate pantry which offers an abundance of storage for all of your extra pantry needs. With main floor living, your laundry is on the main level. Your primary bedroom features a primary full bathroom. The two additional secondary bedrooms on the main level add to the convenience of your main floor living. In addition, your main floor also features a secondary full bathroom. The partially finished basement includes a spacious bedroom, a 3/4 bath, and an extra bonus room. Don't miss the water filtration system installed to ensure your water purification. The front and back yards are a planter's dream oasis featuring an extensive garden with potential covering to manage the summer sunlight heat. With an abundance of fruit trees and delightful perennials, this property is move-in ready with effortless beauty all year long. The covered patio and your entire backyard offers summer enjoyment if you love the sun or if you want to enjoy the outdoors, while still escaping the summer heat. Notice too - the convenient neighborhood walking path behind the property. Be sure to notice that the elementary school and middle school are in walking distance. Also the Brighton Recreation center is within walking distance too.
$1,249,500
29850 E 167th Place Brighton, CO 80603
- Type:
- Single Family
- Sq.Ft.:
- 4,582
- Status:
- Active
- Beds:
- 4
- Lot size:
- 1.83 Acres
- Year built:
- 2002
- Baths:
- 5.00
- MLS#:
- 8956676
- Subdivision:
- Rocking Horse Farms
ADDITIONAL INFORMATION
Don’t miss out on this one - Ranchette living at its finest! Admire the beautifully treed acreage while appreciating all the luxuries of a stunning, custom home. Step inside to be greeted by a fabulous 2-story foyer and grand staircase; leading to the most pleasing upstairs. Enjoy the game room, wet bar, den/office, family room with built-in bookcases and private deck. The main floor level shows off the master suite, ensuite bath, jetted bathtub, separate granite vanities and walk-in closet. The kitchen offers a granite counter kitchen with maple cabinets, newer hardwood flooring, stainless steel appliances and a spacious eating area. The 2-story family room has built-in bookshelves, a gas fireplace, huge wall of windows and custom shutters and blinds throughout. The two additional bedrooms on the main floor share a jack and jill bathroom with double sinks and a sizable shower. An additional ¾ bath is located near the kitchen/den area. Open the French doors in the foyer and find a private room for an office, den or dining room. The fully finished basement, has a giant bedroom, ¾ bathroom and huge living area. The main floor finishes with a large laundry room/mud room including a front load washer/dryer and leads to your 6-car garage, shop/bonus room. Outside, fall in love with a 60’x40’ custom-built RV garage with many amenities. Enjoy the lovely garden area for your plantings right next to the cozy greenhouse. Walk the perimeter of the property appreciating the many trees, shrubs and flowers. Circle back to lounge on the huge partially covered back patio while gazing over all that this beautiful property has to offer. Don’t Miss Out - Make this your home today!
Andrea Conner, Colorado License # ER.100067447, Xome Inc., License #EC100044283, [email protected], 844-400-9663, 750 State Highway 121 Bypass, Suite 100, Lewisville, TX 75067

Listings courtesy of REcolorado as distributed by MLS GRID. Based on information submitted to the MLS GRID as of {{last updated}}. All data is obtained from various sources and may not have been verified by broker or MLS GRID. Supplied Open House Information is subject to change without notice. All information should be independently reviewed and verified for accuracy. Properties may or may not be listed by the office/agent presenting the information. Properties displayed may be listed or sold by various participants in the MLS. The content relating to real estate for sale in this Web site comes in part from the Internet Data eXchange (“IDX”) program of METROLIST, INC., DBA RECOLORADO® Real estate listings held by brokers other than this broker are marked with the IDX Logo. This information is being provided for the consumers’ personal, non-commercial use and may not be used for any other purpose. All information subject to change and should be independently verified. © 2024 METROLIST, INC., DBA RECOLORADO® – All Rights Reserved Click Here to view Full REcolorado Disclaimer
| Listing information is provided exclusively for consumers' personal, non-commercial use and may not be used for any purpose other than to identify prospective properties consumers may be interested in purchasing. Information source: Information and Real Estate Services, LLC. Provided for limited non-commercial use only under IRES Rules. © Copyright IRES |
Brighton Real Estate
The median home value in Brighton, CO is $525,000. This is higher than the county median home value of $476,700. The national median home value is $338,100. The average price of homes sold in Brighton, CO is $525,000. Approximately 67.12% of Brighton homes are owned, compared to 30.3% rented, while 2.58% are vacant. Brighton real estate listings include condos, townhomes, and single family homes for sale. Commercial properties are also available. If you see a property you’re interested in, contact a Brighton real estate agent to arrange a tour today!
Brighton, Colorado has a population of 39,895. Brighton is more family-centric than the surrounding county with 40.9% of the households containing married families with children. The county average for households married with children is 36.8%.
The median household income in Brighton, Colorado is $79,280. The median household income for the surrounding county is $78,304 compared to the national median of $69,021. The median age of people living in Brighton is 34.5 years.
Brighton Weather
The average high temperature in July is 89.4 degrees, with an average low temperature in January of 14.2 degrees. The average rainfall is approximately 14.8 inches per year, with 40.5 inches of snow per year.
