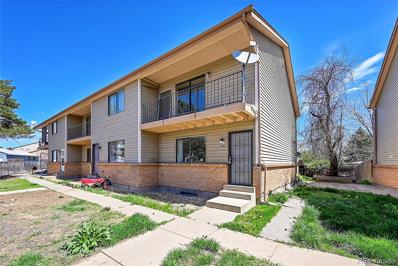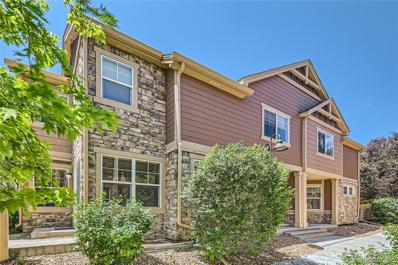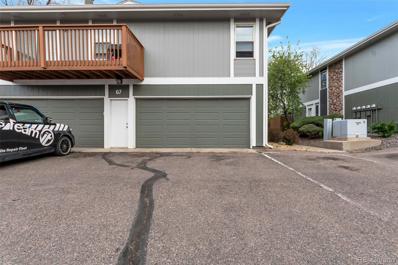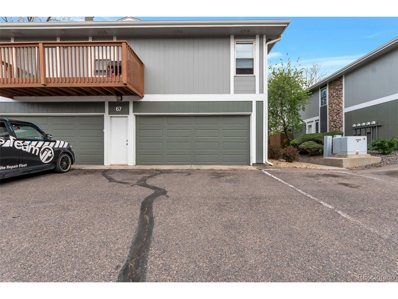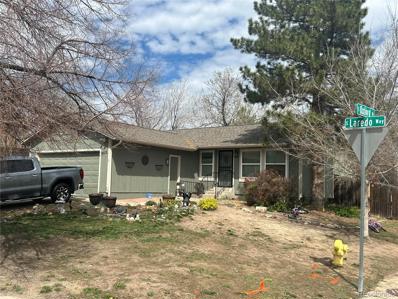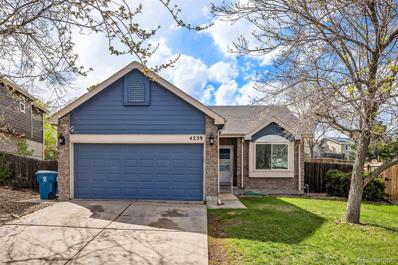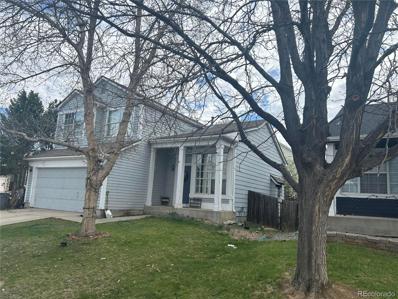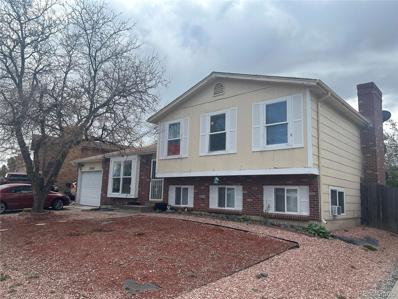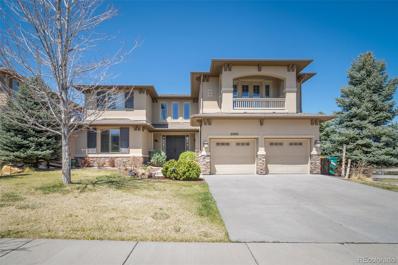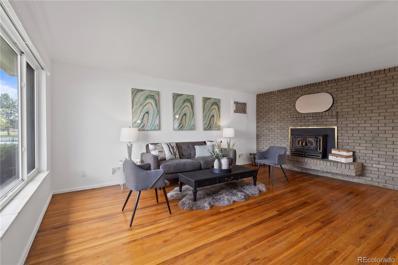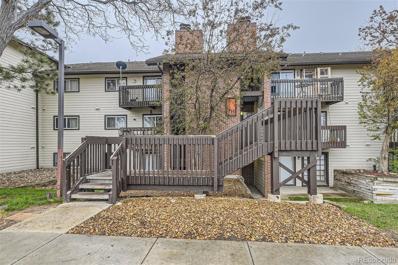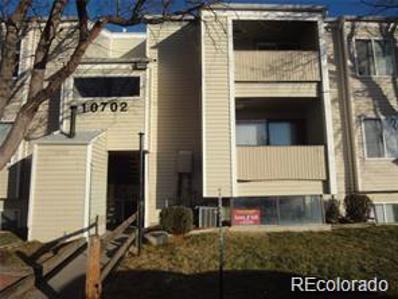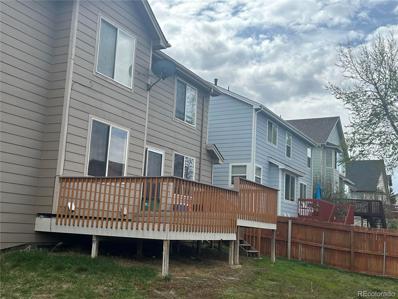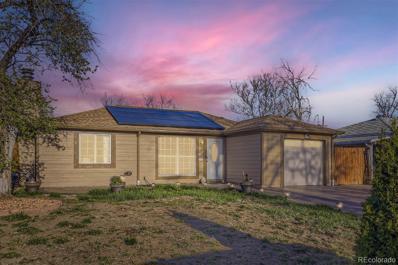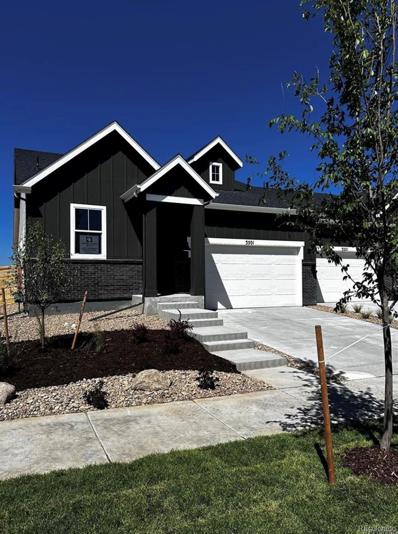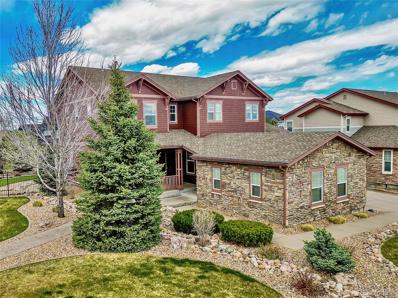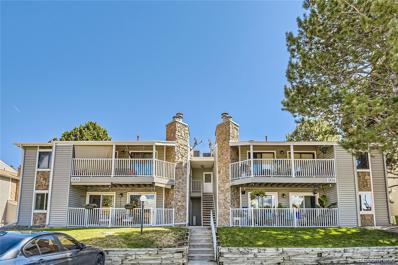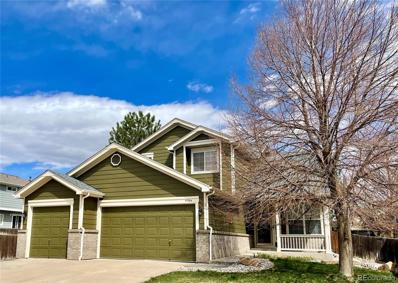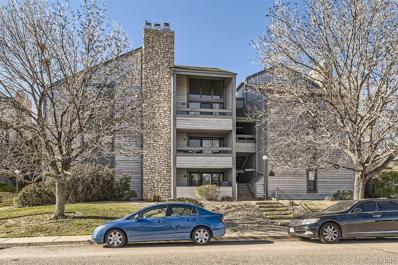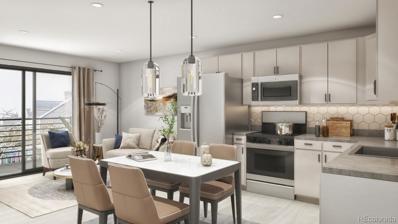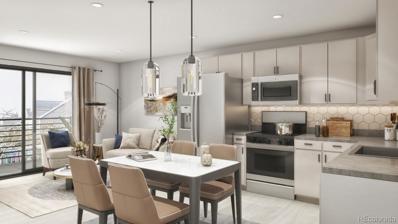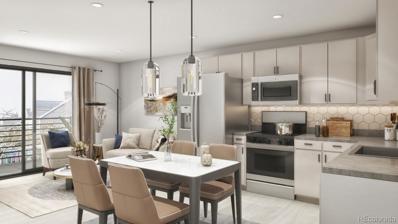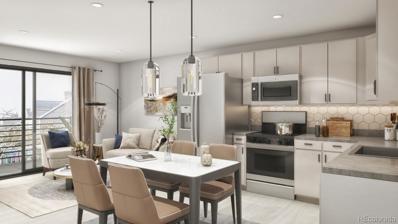Aurora CO Homes for Sale
$285,000
1910 Eagle Street Aurora, CO 80011
- Type:
- Townhouse
- Sq.Ft.:
- 1,296
- Status:
- Active
- Beds:
- 2
- Lot size:
- 0.02 Acres
- Year built:
- 1981
- Baths:
- 2.00
- MLS#:
- 6817545
- Subdivision:
- Lady Nelson Twnhms Filing 1
ADDITIONAL INFORMATION
THIS PROPERTY QUALIFIES FOR A $6500 LENDER CREDIT FOR CLOSING COST!! Welcome to this rare 3 level townhouse located in the prestigious Lady Nelson community in Aurora, CO. With 2 bedrooms, 1 full bathroom, and 1 half bathroom, this property offers a spacious and comfortable total space of 1944 sqft. The kitchen is a bright and airy space, flooded with natural light. It features white appliances, and a sink, making it a functional and stylish area for meal preparation. The bathroom in this townhouse has tile flooring, providing a clean and sophisticated space for your daily needs. The property is adorned with plush carpet floors, adding a touch of style and warmth to the home. It seamlessly connects the different areas of the townhouse. The dining area is a versatile room that can be used for family or casual gatherings. The bedrooms in this townhouse are huge, allowing you to personalize them according to your preferences. The living room is a spacious and well-appointed area, featuring a textured ceiling, a ceiling fan, and dark-colored carpet flooring. It provides a great space for relaxation and entertainment. Downstairs, you'll find the basement, which houses the water heater and heating utilities. It offers additional storage options and potential for customization and growth. The primary bedroom provides a spacious area to unwind at the end of the day. It provides a private sanctuary where you can rejuvenate. From the front of the home, you'll enjoy a view of the balcony. The yard is a great space for outdoor activities and relaxation. Don't miss the opportunity to make it your own.
- Type:
- Condo
- Sq.Ft.:
- 1,261
- Status:
- Active
- Beds:
- 3
- Lot size:
- 0.01 Acres
- Year built:
- 2006
- Baths:
- 3.00
- MLS#:
- 2386634
- Subdivision:
- Redbuck At Sorrel Ranch Condo
ADDITIONAL INFORMATION
APPRAISED AT $405,000!!! BACK ON THE MARKET 10-10-24. SELLER will give $5000 for a new appliance package or closing costs. Hazard insurance issues resolved. 1% TEMPORARY INTEREST RATE BUYDOWN OFFERED WHEN USING THE LISTING AGENT'S PREFERRED LENDER! Lovely 2 bedroom + RARE OFFICE! Primary suite has a private bath and large walk in closet. Another full bath upstairs +2nd bedroom. Main level offers formal living and dining room plus a fully equipped kitchen with appliances and guest bath. Newer furnace-Dec. 2021, All new flooring and paint in 2022. 1 car attached garage, central air, fireplace, unfinished basement ready to be built out to your needs. Washer and Dryer included. The HOA includes monthly water, trash/recycling, maintenance of the home's exterior, roof, common grounds and also a pool for recreation and playground. Located within the Cherry Creek School District as well as walking distance to Southlands Shopping Center for dining, entertainment including outdoor concerts and shopping. Ten minutes to the Aurora Reservoir for biking, fishing, swim beach, trails, paddle boarding and more! Easy access to the E-470 corridor as well as approximately 20 minutes from Buckley Air Force Base, Denver International Airport and the Denver Tech Center.
- Type:
- Other
- Sq.Ft.:
- 1,261
- Status:
- Active
- Beds:
- 3
- Lot size:
- 0.01 Acres
- Year built:
- 2006
- Baths:
- 3.00
- MLS#:
- 2386634
- Subdivision:
- Redbuck at Sorrel Ranch Condo
ADDITIONAL INFORMATION
APPRAISED AT $405,000!!! BACK ON THE MARKET 10-10-24. SELLER will give $5000 for a new appliance package or closing costs. Hazard insurance issues resolved. 1% TEMPORARY INTEREST RATE BUYDOWN OFFERED WHEN USING THE LISTING AGENT'S PREFERRED LENDER! Lovely 2 bedroom + RARE OFFICE! Primary suite has a private bath and large walk in closet. Another full bath upstairs +2nd bedroom. Main level offers formal living and dining room plus a fully equipped kitchen with appliances and guest bath. Newer furnace-Dec. 2021, All new flooring and paint in 2022. 1 car attached garage, central air, fireplace, unfinished basement ready to be built out to your needs. Washer and Dryer included. The HOA includes monthly water, trash/recycling, maintenance of the home's exterior, roof, common grounds and also a pool for recreation and playground. Located within the Cherry Creek School District as well as walking distance to Southlands Shopping Center for dining, entertainment including outdoor concerts and shopping. Ten minutes to the Aurora Reservoir for biking, fishing, swim beach, trails, paddle boarding and more! Easy access to the E-470 corridor as well as approximately 20 minutes from Buckley Air Force Base, Denver International Airport and the Denver Tech Center.
- Type:
- Townhouse
- Sq.Ft.:
- 968
- Status:
- Active
- Beds:
- 2
- Year built:
- 1974
- Baths:
- 2.00
- MLS#:
- 8912471
- Subdivision:
- Raintree East
ADDITIONAL INFORMATION
Welcome to nice 2 bed/2 bath town home in the centrally located the Rain tree east community! New carpet and new painted through the entire home . Enjoy the community pool and tennis court.
- Type:
- Other
- Sq.Ft.:
- 968
- Status:
- Active
- Beds:
- 2
- Year built:
- 1974
- Baths:
- 2.00
- MLS#:
- 8912471
- Subdivision:
- Raintree East
ADDITIONAL INFORMATION
Welcome to nice 2 bed/2 bath town home in the centrally located the Rain tree east community! New carpet and new painted through the entire home . Enjoy the community pool and tennis court.
$499,000
4105 S Laredo Way Aurora, CO 80013
- Type:
- Single Family
- Sq.Ft.:
- 2,000
- Status:
- Active
- Beds:
- 4
- Lot size:
- 0.16 Acres
- Year built:
- 1982
- Baths:
- 3.00
- MLS#:
- 1876277
- Subdivision:
- Mission Viejo
ADDITIONAL INFORMATION
Cute corner lot ranch located in the desirable Mission Viejo community. 4 total bedrooms with other rooms that can be used for game room, office with ample space to lounge, be it in the basement bonus room, family room or out back on the large paver patio. Cherry Creek schools SHOWINGS BY APPOINTMENTS ONLY 24 hours advance notice minimum: The sale and the possession is subject to the existing lease: Current rent $2,700 a month lease currently MTM (month to month) lease. Investment property, a rental, or with 90 day notice could be primary residence, no SPD.
- Type:
- Single Family
- Sq.Ft.:
- 2,075
- Status:
- Active
- Beds:
- 4
- Lot size:
- 0.16 Acres
- Year built:
- 1993
- Baths:
- 3.00
- MLS#:
- 8435939
- Subdivision:
- Spring Creek Meadows
ADDITIONAL INFORMATION
Nestled in the sought-after Spring Creek Meadows and within the prestigious Cherry Creek School District, this charming ranch-style home awaits its new owners. Experience peace of mind with double-pane windows throughout the main level, backed by a lifetime transferable warranty, along with energy-efficient blinds that enhance comfort and savings. The kitchen shines with sleek stainless steel appliances and built-in conveniences, complemented by beautiful pendant lighting and stylish ceiling fans. Step through the sliding glass door onto the covered patio, where you can choose to add a doggy door for your furry friend, and enjoy a spacious yard perfect for play or relaxation. The master suite offers a tranquil retreat with a walk-in closet and a private 3/4 bath. Two additional bedrooms on the main level share a secondary full bath with a tub/shower combo. The fully finished basement expands the living space, featuring an extra bedroom and another full bathroom. The large laundry room provides added convenience, while an open area offers flexibility for entertaining or creating a potential mother-in-law suite. Though the home could benefit from some cosmetic updates, it presents tremendous potential to personalize and make it your own. Please note: There is an additional bedroom and bathroom in the basement that are non-conforming - huge perk! Located conveniently close to DTC, major highways including 470 and 225, as well as the shopping and dining options at Southlands, this home offers both comfort and convenience. Don't miss this opportunity to make this gem your own! Come and see it today!
$497,900
2758 S Cathay Court Aurora, CO 80013
- Type:
- Single Family
- Sq.Ft.:
- 1,827
- Status:
- Active
- Beds:
- 3
- Lot size:
- 0.11 Acres
- Year built:
- 1993
- Baths:
- 3.00
- MLS#:
- 2741222
- Subdivision:
- Seven Hills
ADDITIONAL INFORMATION
Great home located in the desirable Seven Hills community. Cherry Creek schools. Corner lot with larger yard, with larger deck in the back yard. Open floor plan and vaulted ceilings. 2 car finished garage. cute front porch, 5 piece master bath. Basement with a wet bar and open family/entertaining room. 2 blocks to Arrowhead Elementary. Property was tenant occupied, difficult to show. Property is vacant now. Interior pictures will be provided soon no SPD.
$475,000
18360 E Iowa Drive Aurora, CO 80017
- Type:
- Single Family
- Sq.Ft.:
- 2,190
- Status:
- Active
- Beds:
- 4
- Lot size:
- 0.16 Acres
- Year built:
- 1980
- Baths:
- 2.00
- MLS#:
- 1735316
- Subdivision:
- Aurora Highlands
ADDITIONAL INFORMATION
Spacious home with three bedrooms on the upper level with master pass through to full bath, Wood floors, Large family room with brick fire place. Large living area and Dining room. Large backyard with covered patio. Located near multiple schools including Mrachek Middle School. Nearby parks are Highland Hollows and Great Plains Park. SHOWINGS BY APPOINTMENTS ONLY 24 hours advance notice minimum: The sale and the possession is subject to the existing lease: Current rent $2,725 a month lease expires 1/31/2025 Investment property, a rental, no SPD.
$1,099,000
25532 E Indore Drive Aurora, CO 80016
- Type:
- Single Family
- Sq.Ft.:
- 4,772
- Status:
- Active
- Beds:
- 4
- Lot size:
- 0.23 Acres
- Year built:
- 2010
- Baths:
- 5.00
- MLS#:
- 6240224
- Subdivision:
- Tallyns Reach
ADDITIONAL INFORMATION
Great location!! this 2-story home is in the Tallyn's Reach sub and presents itself as a model home. Adorned w/ breathtaking mountain views, yet timeless finishes throughout. Upon entry with wood flooring that expands the main level, high ceiling with natural light, bringing a cozy ambiance to every space. The open floor plan is ideal for entertaining friends and family as the kitchen and living room function as one space. The kitchen features stainless steel appliances, stunning countertops that perfectly accent the cabinetry and farmhouse pendant lighting. Easily bring the outdoors in as sliding patio doors off the breakfast nook allow for additional covered living space to relax and unwind with picture perfect sunsets with Mountain View. The main level is complete with a bedroom/study den, ½ bath and mudroom. Upstairs you will find the primary suite, two additional bedrooms with share bath and another room their own private bathroom. The primary suite is a luxurious oasis. Take in mountain views deck and retreat to the spa-like 5-piece bath. The walk-out basement is spacious and provides an additional entertaining area with a wet bar, large recreational area plus an additional bedroom/exercise room with bath. movie room, storage and more. This is one you don’t want to miss!
$460,000
3255 Tucson Street Aurora, CO 80011
- Type:
- Single Family
- Sq.Ft.:
- 1,999
- Status:
- Active
- Beds:
- 4
- Lot size:
- 0.16 Acres
- Year built:
- 1958
- Baths:
- 2.00
- MLS#:
- 5881175
- Subdivision:
- Morris Heights
ADDITIONAL INFORMATION
Welcome to this charming remodeled one-story home with brand new roof and gutters. This delightful residence comes with original hardwood floors on the main level, creating a warm and inviting atmosphere. With 4 bedrooms and 2 updated bathrooms, this home offers a comfortable and convenient living experience. As you step inside, you will be greeted by the spacious living room with a fireplace, perfect for relaxing or entertaining guests. Dining room opens to the kitchen with recent updates and newer appliances. You'll also find 3 bedrooms on the main floor, along with a remodeled full bathroom. The basement includes a 4th nonconforming bedroom and another updated full bathroom, as well as a large laundry area and ample storage space. The double-sided brick fireplace in the basement family room creates a cozy ambiance and includes a bar area, ideal for unwinding after a long day. The home also features a one-car attached garage and an additional parking spot in the driveway, providing convenient parking options. Enjoy the luxury of private outdoor space and the convenience of having a washer and dryer in the unit. The location of this home is truly unbeatable, allowing you to explore nearby parks, restaurants, and shopping centers. The convenient location provides easy access to Anschutz Medical Campus and University of Colorado Hospital, RTD Light Rail, and nearby Central Park Neighborhood amenities. Additionally, you'll have quick access to DIA and city thoroughfares, as well as walking and biking connections via Sand Creek Greenspace and Bluff Lake Nature Preserve. With 2352 square feet of living space and a total lot size of 7150 square feet, this home offers a comfortable and spacious layout. Schedule a showing today and experience the welcoming ambiance and convenient location of this beautiful home on Tucson Street! ASK YOUR AGENT BOUT THE SELLER PAID 2-1 RATE BUYDOWN.
- Type:
- Condo
- Sq.Ft.:
- 734
- Status:
- Active
- Beds:
- 1
- Year built:
- 1980
- Baths:
- 1.00
- MLS#:
- 5913194
- Subdivision:
- Red Sky
ADDITIONAL INFORMATION
Welcome to your cozy retreat! This 1 bed, 1 bath condo is the perfect blend of comfort and convenience that is tucked away in a quiet area of the complex. Inside, you'll find a snug living area flooded with natural light. A sliding door leads to a spacious outdoor patio, ideal for relaxing or hosting gatherings with friends and family. The primary bedroom offers a relaxing space to unwind, while the bonus room provides flexibility for your needs, whether it's an extra bedroom or additional storage. With a practical bathroom and a functional kitchen, this condo has everything you need for comfortable living. This condo offers a simple yet inviting space to call home. Don't miss out on this opportunity!
- Type:
- Condo
- Sq.Ft.:
- 761
- Status:
- Active
- Beds:
- 2
- Year built:
- 1973
- Baths:
- 1.00
- MLS#:
- 3683799
- Subdivision:
- High Hollows
ADDITIONAL INFORMATION
Do not miss out on this 2 bed. Great location close to restaurants, shopping, and bus. Fully rented. A clean offer and a quick close are preferred. NonBuyer and buyer agent are responsible to verify all information on this property. No showings without a contract. This is an investment property and subject to an existing lease. This property is part of a portfolio, so ask about other properties. This property is NOT FHA warrantable, so email me if you are looking for a good lender. My mtg broker can do non-warrantable properties for 10% down.
$597,000
3905 S Kirk Way Aurora, CO 80013
- Type:
- Single Family
- Sq.Ft.:
- 2,638
- Status:
- Active
- Beds:
- 4
- Lot size:
- 0.12 Acres
- Year built:
- 1997
- Baths:
- 4.00
- MLS#:
- 8640307
- Subdivision:
- Spring Creek Meadows
ADDITIONAL INFORMATION
stunning 4 bedroom, 3.5 bathroom home in Aurora! Upon entering, you will immediately notice the high ceilings and thoughtful floor plan. The spacious living room features large windows to allow natural light to cascade in and a cozy fireplace to escape those chilly nights. Cook a delicious meal in this eat-in kitchen with durable countertops, sleek appliances, and plenty of cabinets for storage. Venture out to your fenced-in backyard and expansive deck to enjoy some fresh air and host a gathering! After a long day, retreat to your primary bedroom boasting an oversized walk in closet, and an en suite bathroom with dual sinks and a soaking tub. Conveniently located near Plains Conservation Center, Quincy Reservoir, directly across from Dakota Valley Elementary, shopping, and dining! SHOWINGS BY APPOINTMENTS ONLY 24 hours advance notice minimum: The sale and the possession is subject to the existing lease: Current rent $3,575 a month lease expires 12/31/2024 Investment property, a rental, no SPD.
$470,000
818 Galena Street Aurora, CO 80010
- Type:
- Single Family
- Sq.Ft.:
- 1,827
- Status:
- Active
- Beds:
- 4
- Lot size:
- 0.16 Acres
- Year built:
- 1951
- Baths:
- 2.00
- MLS#:
- 4484232
- Subdivision:
- Colfax Village
ADDITIONAL INFORMATION
Nestled Within the vibrant Community of Colfax Sub! ~ This Ranch Style Home Stands as a Beacon of Contemporary Elegance and Comfort. ~ As you step through the Stamped Concrete Entrance, You are Greeted by an Abundance of Natural Light Cascading through Expansive Newer Double Pane Windows. ~ The Open-Concept Layout Seamlessly Integrates the Living, Dining, and Kitchen Areas, Creating an Inviting Space Ideal for both Intimate Gatherings and Lavish Entertainment. ~ Choose to stay with Carpet or the Beautiful Tile Underneath. ~ The Kitchen Features Granite Countertops and all Appliances Stay. ~ Whether you're Hosting Summer Barbecues or Sipping your Morning Coffee Amidst the Serene Surroundings, this Backyard is perfect for it. ~ This Home has Newer Roof, New Solar System and Electric that has been Updated Including Electrical Panel and most Light fixtures and Outlets. ~ Mechanical Including Furnace and Water Heater have been Recently Upgraded as well. ~ Nice Gas Fireplace in the living room. ~ The Garage Door has been Replaced in the Last Year. ~ Full Basement. ~ Easy Access to Shopping, Major Highways, The Children’s Hospital, Aurora Mall, DIA and Much More. ~ Call Today to Schedule a Private Showing. ~ Info From County and Buyer to Verify.
$514,900
3501 N Buchanan Way Aurora, CO 80019
- Type:
- Single Family
- Sq.Ft.:
- 1,775
- Status:
- Active
- Beds:
- 3
- Lot size:
- 0.13 Acres
- Year built:
- 2023
- Baths:
- 2.00
- MLS#:
- 8134428
- Subdivision:
- The Aurora Highlands
ADDITIONAL INFORMATION
Brand new, fully landscaped, Taylor Morrison Sand Dune model, ready to move in home in The Aurora Highlands. This large duplex has a gourmet kitchen, office (or third bedroom), and a large primary suite with mountain views. The gourmet kitchen is the heart of the open floor plan and includes all stainless appliances with cook top, wall oven/microwave, walk-in pantry and large sink with touch sense faucet. The primary bathroom has double sinks, a large shower with bench, and large walk-in closet. The office, and all bedrooms, are wired for data to support work the from home lifestyle. This new home, including the back yard, are ready for your creative touch. The Aurora Highlands is a brand new developing community with big plans. The K-8 school opened fall of 2023 and there are already miles of bike/walking paths throughout the community. Future plans include several pocket parks, indoor water park, recreation center, shopping plaza, medical center and more. Be one of the first to enjoy all the amenities.
$1,000,000
7999 S Blackstone Parkway Aurora, CO 80016
- Type:
- Single Family
- Sq.Ft.:
- 5,001
- Status:
- Active
- Beds:
- 5
- Lot size:
- 0.28 Acres
- Year built:
- 2006
- Baths:
- 5.00
- MLS#:
- 6991870
- Subdivision:
- Blackstone Country Club
ADDITIONAL INFORMATION
Beautiful 2 story home situated on a .28acre, corner lot in the prestigious Blackstone Country Club. Immaculately well maintained & defined by its open living areas, featuring high ceilings, expansive windows, & abundance of natural light. Beautiful hardwood floors provide warmth throughout the foyer, family room, kitchen, & dining room creating a seamless floorplan, ideal for grand-scale entertaining or intimate gatherings. Gourmet kitchen is a culinary enthusiast’s delight, outfitted w/high-end stainless steel appliances, Wolf 5-burner gas stove, double oven, slab granite countertops, single basin sink, & under cabinet lighting. Casual dining area is perfect for everyday meals, while the sophisticated dining room sets the stage for formal gatherings. Kitchen opens to the family room, featuring a double sided gas fireplace shared w/main floor study providing a cozy & convenient option to work-from-home. Primary suite is a peaceful retreat, complete w/cozy gas fireplace, luxurious en-suite bathroom to include dual vanities, waterfall edge quartz countertop, deep soaking tub, large frameless shower, & 2 large walk-in closets. One of the 3 generously sized secondary bedrooms features its own private full bathroom & walk-in closet while remaining 2 bedrooms share charming Jack & Jill bathroom. Fully finished basement includes media room (potential virtual golf or game room), game room w/custom wet bar, 5th bedroom attached to a 3/4 bathroom, & family room/flex space. Property features a finished three-car garage w/epoxy flooring covering. Large, flat backyard is a perfect retreat equipped w/a putting green & landscaped w/an irrigation system around perimeter, making it ideal for entertaining. Expansive outdoor space complements the home's beautiful interior, making it a must-see for those seeking luxury & comfort. As a resident, you'll enjoy access to high end amenities, including championship golf course, tennis, swimming pool, & clubhouse.
- Type:
- Condo
- Sq.Ft.:
- 1,020
- Status:
- Active
- Beds:
- 2
- Lot size:
- 0.01 Acres
- Year built:
- 1982
- Baths:
- 2.00
- MLS#:
- 4322351
- Subdivision:
- Foxdale
ADDITIONAL INFORMATION
Step into your updated two-bedroom, two-bathroom haven nestled in the sought-after Foxdale community. This charming condo boasts a plethora of upgrades, from luxurious vinyl flooring to upgraded carpeting, updated windows, sliding glass doors, and a newer electrical panel. The seamless open-concept design effortlessly connects the spacious living room to the inviting dining and kitchen areas, perfect for relaxation and entertaining alike. The primary suite offers a spacious layout, featuring an oversized walk-in closet and an attached updated full bathroom with a garden tub—a true retreat. The secondary bedroom is equally generous, with convenient access to the delightful patio, ideal for enjoying outdoor moments. Completing the picture is a generously sized guest bathroom, accompanied by a full laundry room for added convenience. Strategically located for ease of commuting, there is a public transportation stop across the street and this property offers proximity to I-225 and E 470. You can be downtown or to DIA in just minutes. Additionally, enjoy easy access to Buckley Space Force Base and a abundance of shopping, dining, and entertainment options. As a resident of Foxdale, you'll have access to a host of amenities, including a community pool, tennis courts, clubhouse, and a warm neighborhood ambiance. Seize the opportunity to call this updated condo your new home sweet home.
- Type:
- Condo
- Sq.Ft.:
- 856
- Status:
- Active
- Beds:
- 1
- Year built:
- 1974
- Baths:
- 1.00
- MLS#:
- 9609497
- Subdivision:
- Strawberry At Heather Ridge
ADDITIONAL INFORMATION
PRICE REDUCED PLUS CLOSING COSTS FOR BUYER!!! Back on the market as previous buyer unable to complete transaction with contingent property. This great condo now just $242,999 PLUS $5k in closing costs!!!!!!! Embrace the charm and comfort of this attractively priced 1 bedroom, 1 bath condo, offering a cozy retreat with a touch of elegance. Step into a welcoming living room with a vaulted ceiling and fireplace, complemented by NEW carpet for a fresh, inviting feel. The updated bathroom features stylish LVT wood-inspired flooring and modern fixtures, adding a touch of sophistication to your daily routine. NEW water heater and recently serviced furnace. Enjoy added privacy and security in this upper-level unit, with the convenience of a private balcony accessible from both the living room and bedroom, providing an outdoor escape. With carport #85 conveniently located closest to your door and open space parking, ease of access is at your fingertips. Located in close proximity to the light rail, commuting has never been easier, offering affordability without compromising on comfort or convenience. Don't miss the opportunity to experience the modern charm and convenience of this condo – schedule your showing today!
- Type:
- Single Family
- Sq.Ft.:
- 3,491
- Status:
- Active
- Beds:
- 5
- Lot size:
- 0.16 Acres
- Year built:
- 2001
- Baths:
- 4.00
- MLS#:
- 8852233
- Subdivision:
- Willow Trace
ADDITIONAL INFORMATION
The hidden four leaf clover of Ireland Street is certainly number 4764! The luck of the Irish will be upon you with this spectacular executive home! 4764's exterior boasts extensive treatments and features many upgrades. As spring approaches, 4764 is as beautiful as the Emerald Isle with yard updates not found at a builder grade home! A comfortable front porch greets friends and family with an exterior of mature landscape and fresh paint. 4764's outside is highlighted with rock and concrete borders allowing for minimal yardwork and watering. The backyard is cozy and inviting with a custom weather resistant deck leading to an included hot tub. Once inside this Aurora castle, so many features exist that it is hard to list them all! The main floor boasts a recent remodel of stylish laminate flooring which shares the space with many smart wired switches, recessed and vintage lighting. The tasteful living room attaches to the formal dining space that easily serves as flex space. Any chef will be at home and delighted in the gourmet kitchen that is well equipped to serve all the knights of the domain! The family room is warm and pleasant with a fireplace to gather all the kingdom! The upper floor hallmark of 4764 is a cavernous primary suite built for respite near a cozy flame for the residing royalty. At the end of a long day surveying the estate, the basement bar absolutely allows a fun space for a little grog while taking in a movie! Alas, we shouldn't forget the true pot of gold at the end of the rainbow; this is unincorporated Arapahoe County where taxes are the lowest in the realm! *Blarney Stone not included!
- Type:
- Condo
- Sq.Ft.:
- 1,032
- Status:
- Active
- Beds:
- 2
- Year built:
- 1980
- Baths:
- 2.00
- MLS#:
- 6123407
- Subdivision:
- Appletree East Condos
ADDITIONAL INFORMATION
* New reduced price***Fantastic condominium! The spaciousness 1032 Sq Feet (compare with other listings in the area) ground-level convenience, and desirable location near downtown, DIA. Various amenities make it highly appealing. The two bedrooms and two bathrooms, especially with a Jack and Jill setup, offer practicality and comfort. Spacious balcony, All kitchen appliances included/ Laundry area inside unit washer and dryer included. Room for formal dining room and living room with fireplace. Plenty of storage through out. Master bedroom with Walk In closet. Within Cherry Creek schools. Overall a wonderful place to live with its combination of convenience and features. Lots of options for parking. Calling all first time home buyers or investors looking at adding to their rental portafolio. Have your agent call us and inquire about reduced interest rate. If no agent call us directly.
- Type:
- Condo
- Sq.Ft.:
- 653
- Status:
- Active
- Beds:
- 1
- Year built:
- 2024
- Baths:
- 1.00
- MLS#:
- 4357105
- Subdivision:
- Argenta
ADDITIONAL INFORMATION
Welcome to your luxurious urban oasis at Argenta! Immerse yourself in the vibrant artistic culture and contemporary living of this one-bedroom condo. Designed to impress, each unit boasts an open floorplan seamlessly connecting the kitchen, living room, full bath, and bedroom. Indulge in the sleek elegance of quartz countertops, stainless steel appliances, and sumptuous luxury vinyl tile flooring that extends throughout the living area. Outside, discover the beautifully landscaped courtyard, offering a shaded area with seating where you can unwind and relax. Adjacent to it is a plaza featuring event space, perfect for gatherings and socializing with neighbors. Wander through the lawn area adorned with captivating artwork, adding a touch of artistic flair to your surroundings. Convenience meets luxury with commercial storefronts nearby, ensuring you have access to all the amenities you need just steps away from your door. Plus, with its proximity to hospitals, Lowry, Buckley Air National Guard Base, and Cherry Creek, Argenta allows you to effortlessly balance work, play, and relaxation. Experience the pinnacle of urban living in this upscale environment, where every detail exudes sophistication and comfort. Argenta invites you to indulge in a lifestyle that seamlessly blends luxury, culture, and convenience. Multiple floor plans to choose from.
- Type:
- Condo
- Sq.Ft.:
- 959
- Status:
- Active
- Beds:
- 2
- Year built:
- 2024
- Baths:
- 2.00
- MLS#:
- 3482725
- Subdivision:
- Argenta
ADDITIONAL INFORMATION
Welcome to your luxurious urban oasis at Argenta! Immerse yourself in the vibrant artistic culture and contemporary living of this two-bedroom condo. Designed to impress, each unit boasts an open floorplan seamlessly connecting the kitchen, living room, full bath, and bedroom. Indulge in the sleek elegance of quartz countertops, stainless steel appliances, and sumptuous luxury vinyl tile flooring that extends throughout the living area. Outside, discover the beautifully landscaped courtyard, offering a shaded area with seating where you can unwind and relax. Adjacent to it is a plaza featuring event space, perfect for gatherings and socializing with neighbors. Wander through the lawn area adorned with captivating artwork, adding a touch of artistic flair to your surroundings. Convenience meets luxury with commercial storefronts nearby, ensuring you have access to all the amenities you need just steps away from your door. Plus, with its proximity to hospitals, Lowry, Buckley Air National Guard Base, and Cherry Creek, Argenta allows you to effortlessly balance work, play, and relaxation. Experience the pinnacle of urban living in this upscale environment, where every detail exudes sophistication and comfort. Argenta invites you to indulge in a lifestyle that seamlessly blends luxury, culture, and convenience. Multiple floor plans to choose from.
- Type:
- Condo
- Sq.Ft.:
- 626
- Status:
- Active
- Beds:
- 1
- Year built:
- 2024
- Baths:
- 1.00
- MLS#:
- 7991271
- Subdivision:
- Argenta
ADDITIONAL INFORMATION
Welcome to your luxurious urban oasis at Argenta! Immerse yourself in the vibrant artistic culture and contemporary living of this studio condo. Designed to impress, each unit boasts an open floorplan seamlessly connecting the kitchen, living room, full bath, and bedroom. Indulge in the sleek elegance of quartz countertops, stainless steel appliances, and sumptuous luxury vinyl tile flooring that extends throughout the living area. Outside, discover the beautifully landscaped courtyard, offering a shaded area with seating where you can unwind and relax. Adjacent to it is a plaza featuring event space, perfect for gatherings and socializing with neighbors. Wander through the lawn area adorned with captivating artwork, adding a touch of artistic flair to your surroundings. Convenience meets luxury with commercial storefronts nearby, ensuring you have access to all the amenities you need just steps away from your door. Plus, with its proximity to hospitals, Lowry, Buckley Air National Guard Base, and Cherry Creek, Argenta allows you to effortlessly balance work, play, and relaxation. Experience the pinnacle of urban living in this upscale environment, where every detail exudes sophistication and comfort. Argenta invites you to indulge in a lifestyle that seamlessly blends luxury, culture, and convenience. Multiple floor plans to choose from.
- Type:
- Condo
- Sq.Ft.:
- 653
- Status:
- Active
- Beds:
- 1
- Year built:
- 2024
- Baths:
- 1.00
- MLS#:
- 7612680
- Subdivision:
- Argenta
ADDITIONAL INFORMATION
Welcome to your luxurious urban oasis at Argenta! Immerse yourself in the vibrant artistic culture and contemporary living of this one-bedroom condo. Designed to impress, each unit boasts an open floorplan seamlessly connecting the kitchen, living room, full bath, and bedroom. Indulge in the sleek elegance of quartz countertops, stainless steel appliances, and sumptuous luxury vinyl tile flooring that extends throughout the living area. Outside, discover the beautifully landscaped courtyard, offering a shaded area with seating where you can unwind and relax. Adjacent to it is a plaza featuring event space, perfect for gatherings and socializing with neighbors. Wander through the lawn area adorned with captivating artwork, adding a touch of artistic flair to your surroundings. Convenience meets luxury with commercial storefronts nearby, ensuring you have access to all the amenities you need just steps away from your door. Plus, with its proximity to hospitals, Lowry, Buckley Air National Guard Base, and Cherry Creek, Argenta allows you to effortlessly balance work, play, and relaxation. Experience the pinnacle of urban living in this upscale environment, where every detail exudes sophistication and comfort. Argenta invites you to indulge in a lifestyle that seamlessly blends luxury, culture, and convenience. Multiple floor plans to choose from.
Andrea Conner, Colorado License # ER.100067447, Xome Inc., License #EC100044283, [email protected], 844-400-9663, 750 State Highway 121 Bypass, Suite 100, Lewisville, TX 75067

The content relating to real estate for sale in this Web site comes in part from the Internet Data eXchange (“IDX”) program of METROLIST, INC., DBA RECOLORADO® Real estate listings held by brokers other than this broker are marked with the IDX Logo. This information is being provided for the consumers’ personal, non-commercial use and may not be used for any other purpose. All information subject to change and should be independently verified. © 2024 METROLIST, INC., DBA RECOLORADO® – All Rights Reserved Click Here to view Full REcolorado Disclaimer
| Listing information is provided exclusively for consumers' personal, non-commercial use and may not be used for any purpose other than to identify prospective properties consumers may be interested in purchasing. Information source: Information and Real Estate Services, LLC. Provided for limited non-commercial use only under IRES Rules. © Copyright IRES |
Aurora Real Estate
The median home value in Aurora, CO is $475,000. This is lower than the county median home value of $500,800. The national median home value is $338,100. The average price of homes sold in Aurora, CO is $475,000. Approximately 59.37% of Aurora homes are owned, compared to 35.97% rented, while 4.66% are vacant. Aurora real estate listings include condos, townhomes, and single family homes for sale. Commercial properties are also available. If you see a property you’re interested in, contact a Aurora real estate agent to arrange a tour today!
Aurora, Colorado has a population of 383,496. Aurora is less family-centric than the surrounding county with 32.88% of the households containing married families with children. The county average for households married with children is 34.29%.
The median household income in Aurora, Colorado is $72,052. The median household income for the surrounding county is $84,947 compared to the national median of $69,021. The median age of people living in Aurora is 35 years.
Aurora Weather
The average high temperature in July is 88.2 degrees, with an average low temperature in January of 18 degrees. The average rainfall is approximately 16.8 inches per year, with 61.7 inches of snow per year.
