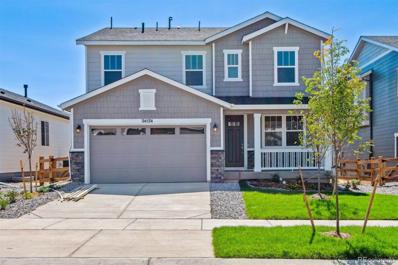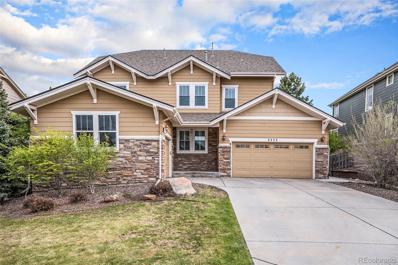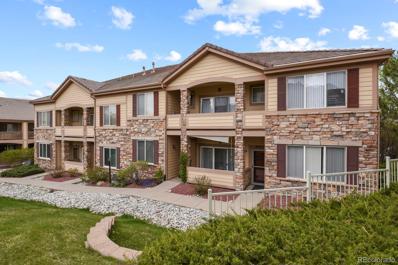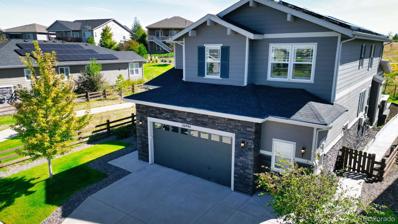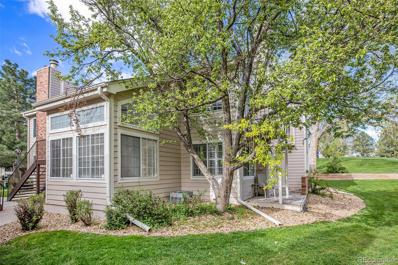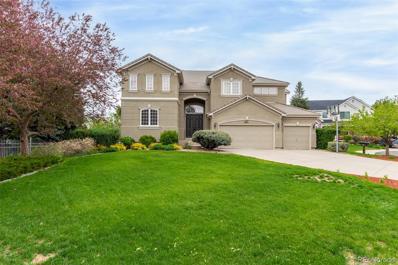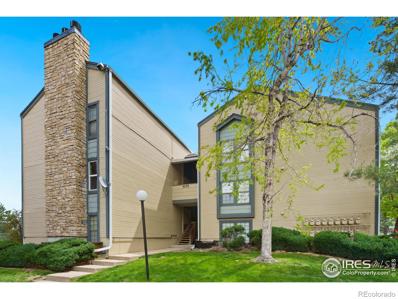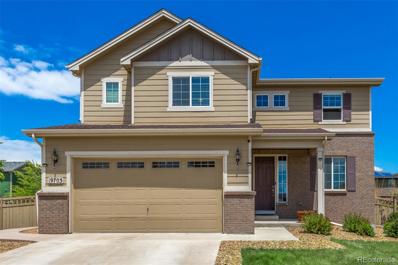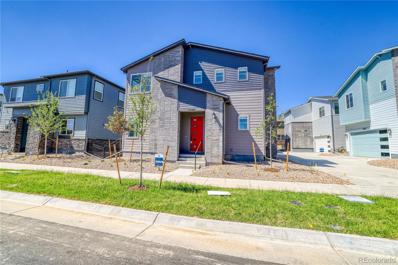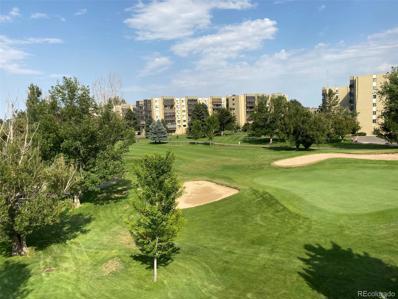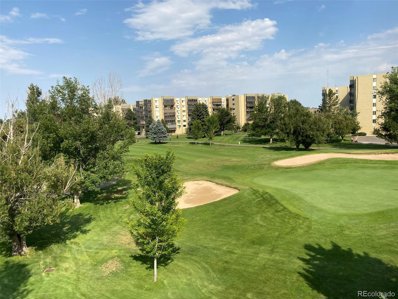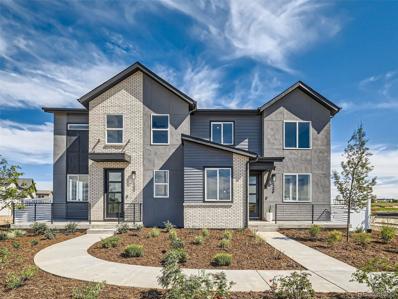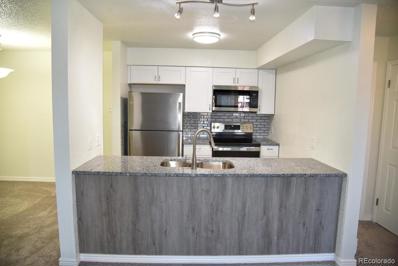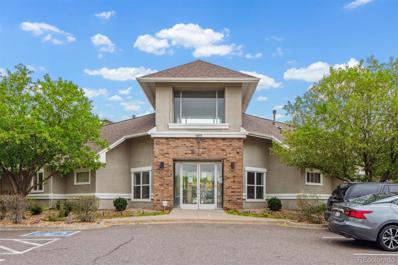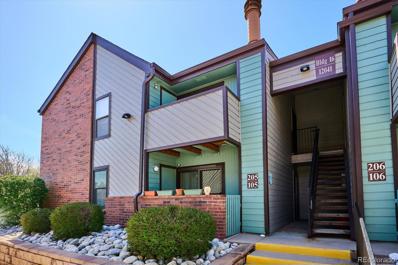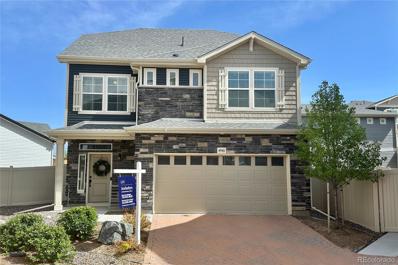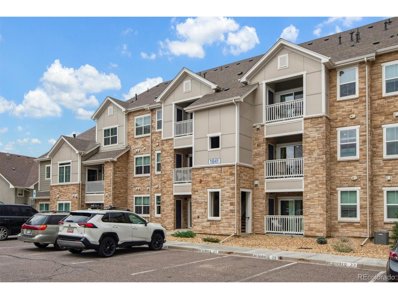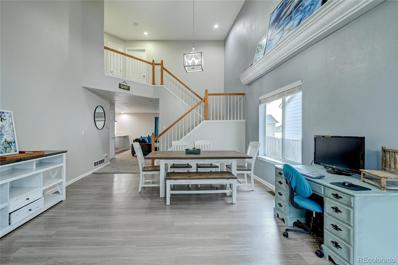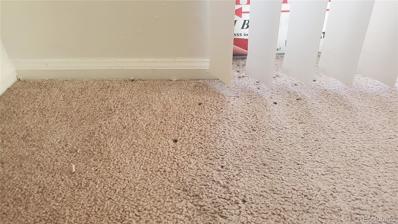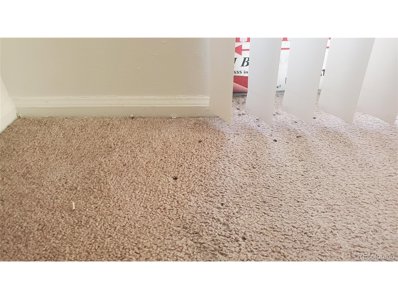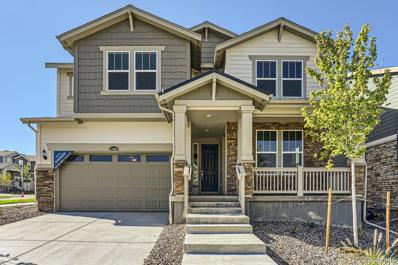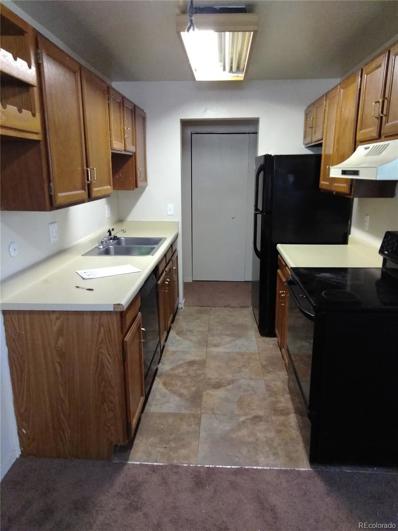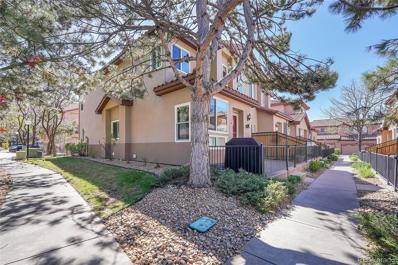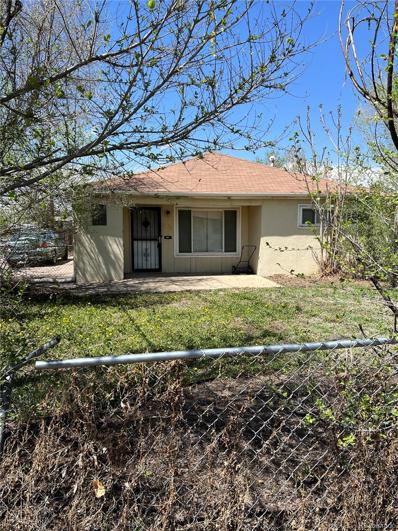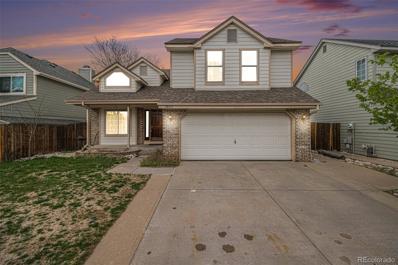Aurora CO Homes for Sale
$559,950
24574 E 37th Avenue Aurora, CO 80019
- Type:
- Single Family
- Sq.Ft.:
- 2,218
- Status:
- Active
- Beds:
- 3
- Lot size:
- 0.13 Acres
- Year built:
- 2024
- Baths:
- 3.00
- MLS#:
- 8041815
- Subdivision:
- The Aurora Highlands
ADDITIONAL INFORMATION
**!!AVAILABLE NOW/MOVE IN READY!!**SPECIAL FINANCING AVAILABLE**This Lapis comes ready to impress with two stories of smartly inspired living spaces and designer finishes throughout. The main floor is ideal for entertaining with its open layout. The great room welcomes you to relax near the fireplace and flows into the dining room. Beyond, the well-appointed kitchen which features a quartz center island, walk-in pantry and stainless steel appliances. A convenient study, powder and mud room that is off the garage completes the main floor. Retreat upstairs to find two secondary bedrooms, with walk-in closets and shared bath that provide ideal accommodations for family or guests. The primary suite boasts a private bath and a spacious walk-in closet.
- Type:
- Single Family
- Sq.Ft.:
- 2,774
- Status:
- Active
- Beds:
- 5
- Lot size:
- 0.18 Acres
- Year built:
- 2006
- Baths:
- 3.00
- MLS#:
- 2941673
- Subdivision:
- Beacon Point
ADDITIONAL INFORMATION
*Back on Market due to the buyer’s home sale contingency not being met** Nestled in the coveted Beacon Point community, this impeccably updated home offers a blend of modern elegance and timeless charm, all at an irresistible price point. Step inside to discover exquisite five-inch wide Hickory flooring, seamlessly complemented by luxurious Granite countertops that adorn every surface. The kitchen boasts newer Stainless Steel appliances, ensuring both style and functionality. Immerse yourself in the tranquility of the professionally landscaped yard, just steps away from a vibrant playground and park, as well as the serene Aurora Reservoir. With one upper bedroom cleverly converted into a Media Room, the floor plan seamlessly combines versatility and comfort. On the main level, a non-conforming bedroom adjacent to a convenient 3/4 bath offers flexible living arrangements. Large windows illuminate the lower level, creating an inviting space for gatherings and relaxation. Step outside onto the charming covered patio, leading you to your front door, where you're welcomed by the allure of privacy provided by the fully fenced backyard. Enjoy al fresco dining on the pressed cement patio amidst mature foliage, offering a serene retreat from the hustle and bustle of everyday life. This move-in ready abode is perfectly situated to enjoy all the amenities Beacon Point has to offer, from its community perks to its proximity to Southlands shopping and restaurants. And with the added bonus of being within the acclaimed Cherry Creek School District, this home presents an unparalleled opportunity for discerning buyers seeking both luxury and convenience.
- Type:
- Condo
- Sq.Ft.:
- 1,144
- Status:
- Active
- Beds:
- 2
- Lot size:
- 0.01 Acres
- Year built:
- 2002
- Baths:
- 2.00
- MLS#:
- 1651634
- Subdivision:
- Moon Shadow, Saddle Rock East
ADDITIONAL INFORMATION
MOVE IN READY! This immaculately maintained beautiful home with 2 spacious bedrooms, 2 full baths & 1 car garage was designed to satisfy today’s homeowner needs. Situated in the quiet Saddle Rock Moon Shadow community and looking over a manicured courtyard will afford you a healthy lifestyle, and enhanced quality of life. The home boasts an open no stairs floor-plan, 9 foot ceilings, wide room entryways, an eat-in kitchen and walk-in closets. As part of the Saddle Rock Golf Community, low HOA fees include, water, exterior maintenance & roof, grounds maintenance, snow removal, trash & recycling, 2 community pools, just resurfaced tennis/pickleball courts & clubhouse. The location is exceptional, surrounded by parks & trails with easy access to shopping, dining, championship golf courses & entertainment. Great top ranked Cherry Creek Schools & Grandview High. Note: In 8/2022 all windows and sliding door was replaced with Pella Power Style Vinyl's. Additionally the Central Air and Water Heater were recently replaced. Easy access to E470, DIA, DTC & more. Finally, copy this link into your browser and check out this video by Jan Parrish: https://www.youtube.com/watch?v=AiIYb8UaX6c
- Type:
- Single Family
- Sq.Ft.:
- 3,279
- Status:
- Active
- Beds:
- 5
- Lot size:
- 0.17 Acres
- Year built:
- 2017
- Baths:
- 3.00
- MLS#:
- 4197783
- Subdivision:
- Southshore
ADDITIONAL INFORMATION
Better than new SETH! Backing to greenbelt, Cherry Creek Schools This exquisite 2-story home epitomizes comfort, luxury, and convenience. Boasting 5 bedrooms and 3 bathrooms, this immaculate residence is impeccably maintained and awaits your immediate enjoyment. Upon entry, the open layout of the main level creates an inviting atmosphere, perfect for entertaining guests. The cozy family room, complete with a gas fireplace, sets the stage for intimate gatherings, while the formal dining room provides an elegant backdrop for memorable meals. Additionally, a main floor bedroom doubles as a convenient home office. The heart of the home, the gourmet kitchen, is a chef's dream, featuring Stainless Steel Appliances, 42” Upper Cabinets, Granite Countertops, a walk-in pantry, and a remarkable oversized island. Upstairs, the spacious owner’s suite offers a luxurious retreat with a spa-like 5-piece bath and dual walk-in closets. Three additional bedrooms, two bathrooms, a generous loft, and a laundry room complete the upper level. Step outside into your private backyard oasis complete with an outdoor kitchen with 2 beer taps, top of the line Lynx appliances.. Covered patio provide ample space for outdoor entertaining. Enjoy the tranquility of a wonderfully landscaped yard and gather around the fire pit for cozy evenings under the stars. With direct access to open space and trails, this home offers unparalleled opportunities for outdoor recreation and exploration. Experience the unique lifestyle of Southshore,. Walk to new K-12 and Recreation Center in minutes. Residents enjoy access to a wealth of amenities, including the newly opened 9,000 square feet recreation center, offering a full slate of recreational and entertainment activities. Features such as year-round natural light, high-end finishes, and a serene, quiet street add to the allure of this exceptional property. With too many features to list, this is a rare opportunity not to be missed.
- Type:
- Condo
- Sq.Ft.:
- 831
- Status:
- Active
- Beds:
- 2
- Year built:
- 1983
- Baths:
- 1.00
- MLS#:
- 7342042
- Subdivision:
- Meadow Hills
ADDITIONAL INFORMATION
Best priced condo you will find that feeds into Cherry Creek Schools! Discover this charming one level 2-bedroom condo nestled alongside the picturesque 5th fairway of Meadow Hills Golf Course. Tucked away in a tranquil corner of the community, this cozy unit boasts an enviable location. The expansive primary bedroom offers ample space for a king-size bed and features extended closet space for added convenience. The secondary bedroom provides a serene retreat with vaulted ceilings, panoramic windows with views green space & mature trees. At the heart of the home, a wood-burning fireplace creates a warm ambiance in the bright living space. Freshly painted interior, terracotta title floors and plantation shutters enhance the unit's appeal. Private back patio area overlooking green space area is perfect for relaxing. Meadow Hills presents an established community with exclusive amenities including a pool, spa, and clubhouse. Situated within walking distance of Cherry Creek State Park, residents enjoy effortless access to a myriad of recreational activities such as biking, swimming, boating, hiking, and dog parks. Conveniently located near I-225, light rail, bus routes, shopping centers, and restaurants, this home offers easy commuting and access to urban conveniences.
$969,000
6071 S Biscay Court Aurora, CO 80016
- Type:
- Single Family
- Sq.Ft.:
- 4,463
- Status:
- Active
- Beds:
- 5
- Lot size:
- 0.46 Acres
- Year built:
- 1999
- Baths:
- 5.00
- MLS#:
- 2394433
- Subdivision:
- Siena, Tuscany South
ADDITIONAL INFORMATION
Welcome to Your Dream Home! 6071 South Biscay Court, Aurora, Colorado 80016 Property Highlights: Updated Throughout: This meticulously maintained home boasts modern updates throughout, offering a fresh and inviting atmosphere. Gorgeous Wood Floors: Enjoy the warmth and elegance of wood floors spanning all upper levels, adding charm and character to every room. Durable Tile Roof: Rest easy knowing your home is protected by a sturdy tile roof, combining durability with timeless beauty. Property Features: Spacious Living Areas, Gourmet Kitchen with Stainless Steel Appliances, Luxurious Master Suite Cozy Fireplace, Private Backyard Oasis. 3 Attached Garage. Highlights: Conveniently located in Aurora, Colorado. Close proximity to schools, parks, and shopping centers. Easy access to major highways for commuting. Peaceful neighborhood with a sense of community Contact Us Today! Price reduced. Motivated seller.
- Type:
- Condo
- Sq.Ft.:
- 688
- Status:
- Active
- Beds:
- 1
- Year built:
- 1983
- Baths:
- 1.00
- MLS#:
- IR1009048
- Subdivision:
- Am-con Condos, Americana
ADDITIONAL INFORMATION
Discover the ease and convenience of city living in this charming 1 bed, 1 bath condo, strategically nestled in the vibrant heart of Aurora. This lock-and-leave unit is perfect for those seeking a fuss-free lifestyle close to all essential amenities and just minutes away from Denver and DIA. The home features a welcoming open floorplan where the living area is bathed in natural light, creating an inviting and cheerful atmosphere. The fireplace adds a cozy touch, making this the perfect spot to unwind after a day's work or on chilly evenings. With space efficiently maximized, the living area seamlessly transitions into the kitchen, designed for functionality and ease. The kitchen features a new oven and dishwasher, plus a convenient pantry for all your storage needs. The breakfast bar offers a casual dining option or an ideal space for entertaining guests. Extend your living space outdoors with the balcony, a sweet spot for morning coffee or a breath of fresh air. The condo includes access to a range of amenities, including a tennis court, a basketball court, and an outdoor pool. Additional benefits include a dedicated storage unit located right outside your front door and a reserved off-street parking ensuring that coming and going are as hassle-free as possible. Enjoy easy access to shopping, dining, entertainment, and more, ensuring that everything you need is readily available. Low HOA dues! Homeownership is calling your name!
$599,900
19703 E 63rd Place Aurora, CO 80019
- Type:
- Single Family
- Sq.Ft.:
- 2,398
- Status:
- Active
- Beds:
- 3
- Lot size:
- 0.18 Acres
- Year built:
- 2015
- Baths:
- 3.00
- MLS#:
- 6886856
- Subdivision:
- High Point At Dia
ADDITIONAL INFORMATION
This beautiful home is located in High Point in the DIA subdivision. Well-maintained move-in ready, this home has three beds/three baths—Brand New Roof in 2024 and new window screens. The Central Air was replaced in 2020, Professionally landscaped in 2019, and all new Stainless Steel Appliances. The study is a fantastic feature that can be used as an additional room or office. The Kitchen opens to the family room and dining area. The kitchen boasts a double oven, gas cooktop, granite countertops, and a large pantry. The primary bedroom has a large walk-in closet and a private ensuite bathroom. The laundry room is conveniently located on the second floor. A loft on the second floor can easily be used for a second sitting area. The Unfinished basement opens endless possibilities for buyers to do what they want with the space. Entertain/grill in the private backyard on the concrete deck. Close to shopping/dining areas, close to DIA, I-70, E470, and Light Rail for an easy commute. Book a showing today!
$464,990
23841 E 40th Avenue Aurora, CO 80019
- Type:
- Single Family
- Sq.Ft.:
- 1,829
- Status:
- Active
- Beds:
- 3
- Lot size:
- 0.04 Acres
- Year built:
- 2024
- Baths:
- 3.00
- MLS#:
- 6342311
- Subdivision:
- The Aurora Highlands
ADDITIONAL INFORMATION
Beautiful move-in ready home with fantastic features! The combination of New Caledonia granite countertops, white cabinets, and chrome hardware gives the kitchen a modern and sleek look. The raised cabinets in the secondary bath add both style and functionality. The 8' doors throughout the home adds a sense of spaciousness and elegance.The TV conduit and pre-wiring for pendant lights offer convenience and flexibility for setting up your entertainment system and lighting preferences. Plus, included in this home is our move-in ready package which offers 2” white faux wood window treatments and a Whirlpool stainless-steel side-by-side refrigerator, making settling into your new home convenient and hassle-free. The attention to detail and modern amenities enhances both style and comfort. Our Master Planned neighborhood is an incredible place to live! With twenty-one miles of trails, residents will have plenty of opportunities to enjoy outdoor activities like walking, running, and biking while exploring the natural beauty of the area. The planned town center which is coming soon will include shopping and eateries. This will be a convenient hub for residents to gather, socialize, and access essential amenities without having to travel far from home. More amenities to come are zip line, and climbing walls, which will offer exciting recreational opportunities for individuals and families alike. Coming soon are two future recreation centers with indoor and outdoor pools, as well as a water park, this will provide residents with even more opportunities for leisure and fun, making it easy to stay active and engaged within the community. Close to schools, easy access to I-70 and E-470, within 5-10 minutes to the Denver International Airport, 30 minutes to Denver Tech Center. Overall, this Master Planned neighborhood has been thoughtfully planned and designed to offer residents a balanced lifestyle with access to both natural beauty and modern conveniences.
- Type:
- Condo
- Sq.Ft.:
- 2,145
- Status:
- Active
- Beds:
- 3
- Lot size:
- 0.01 Acres
- Year built:
- 1973
- Baths:
- 3.00
- MLS#:
- 2237428
- Subdivision:
- Heather Gardens
ADDITIONAL INFORMATION
Lease Purchase and Lease Option available. Lease to purchase shall be $2,515.00/month-increased or decreased by any change in monthly HOA dues effective January 1 of each lease year. Regular lease for up to 18 months shall be $2,585.00/month-increased or decreased by any change in monthly HOA dues effective January 1 of each lease year. Enjoy panoramic golf course views of the 8th tee box, bridge, and pond! Vaulted ceilings and spacious end bedroom/study at 22x14 with cross ventilation from end unit location. Double-wide front patio is ideal for entertaining. The remodeled kitchen features Corian countertops, a stainless microwave, and an oven/range. If you are looking for plenty of space in a great location, look no further. A short stroll up to the clubhouse for dinner, drinks or a swim or to the Pro Shop to play the 9-hole par 32 golf course. 50,000 sq. ft. clubhouse offers an indoor pool, open year-round, gym, library, restaurant, activities, exercise classes including Yoga, Tai Chi, Cardio Fitness, and regular movies and dances.
- Type:
- Other
- Sq.Ft.:
- 2,145
- Status:
- Active
- Beds:
- 3
- Lot size:
- 0.01 Acres
- Year built:
- 1973
- Baths:
- 3.00
- MLS#:
- 2237428
- Subdivision:
- Heather Gardens
ADDITIONAL INFORMATION
Lease Purchase and Lease Option available. Lease to purchase shall be $2,515.00/month-increased or decreased by any change in monthly HOA dues effective January 1 of each lease year. Regular lease for up to 18 months shall be $2,585.00/month-increased or decreased by any change in monthly HOA dues effective January 1 of each lease year. Enjoy panoramic golf course views of the 8th tee box, bridge, and pond! Vaulted ceilings and spacious end bedroom/study at 22x14 with cross ventilation from end unit location. Double-wide front patio is ideal for entertaining. The remodeled kitchen features Corian countertops, a stainless microwave, and an oven/range. If you are looking for plenty of space in a great location, look no further. A short stroll up to the clubhouse for dinner, drinks or a swim or to the Pro Shop to play the 9-hole par 32 golf course. 50,000 sq. ft. clubhouse offers an indoor pool, open year-round, gym, library, restaurant, activities, exercise classes including Yoga, Tai Chi, Cardio Fitness, and regular movies and dances.
- Type:
- Townhouse
- Sq.Ft.:
- 1,969
- Status:
- Active
- Beds:
- 3
- Year built:
- 2024
- Baths:
- 3.00
- MLS#:
- 1931583
- Subdivision:
- Murphy Creek
ADDITIONAL INFORMATION
Buy This Home & We'll Buy Yours!* GOLF COURSE LOCATIONS JUST RELEASED! Welcome to Montano Homes at Murphy Creek! Below Market Financing Available with Builders Preferred Lender.** Contact us today to discuss your needs, tour our beautiful homes, & take the first step towards a brighter future in your new home. Your dream home awaits! Elevations at Murphy Creek - The Turnberry Collection by Montano Homes featuring 4 bedroom, Colorado Contemporary Paired Homes. MODEL HOME OPEN! VISIT 1249 S Algonquian St. Aurora, Colorado 8018. Model is OPEN Thursday through Saturday and Monday 10:00am to 5:00pm and Sunday 11:00am to 5:00pm. Murphy Creek is a centrally located master planned community with easy access to DIA as well as shopping & fine dining at Southlands Mall. The Murphy Creek Golf Course is a links style and is one of the finest in the state. Elevations at Murphy Creek by Montano Homes will be the perfect place to call home! **Financing provided through builders preferred lender New American Funding / Deano Karavitas. Photos are of the model home.
- Type:
- Condo
- Sq.Ft.:
- 734
- Status:
- Active
- Beds:
- 1
- Year built:
- 1980
- Baths:
- 1.00
- MLS#:
- 7863917
- Subdivision:
- Red Sky
ADDITIONAL INFORMATION
Come see the beautifully remodeled, top floor condominium at Red Sky! This unique 1 bedroom 1 bathroom unit has great privacy with no units above or below. The kitchen is newly renovated with white cabinets, granite countertops, stainless steel appliances, new and light fixtures. The bathroom is totally updated and all carpeted areas are brand new as well! This unit has a a large walk-in closet, a new patio door with blinds between the glass, balcony, fireplace, full size washer and dryer. Convenience stores, a shopping mall, and a lovely walking path on the Highline Canal are only a short walk away. You will also only be only 2 blocks from the light rail and about 20 minutes from the airport. Don't miss out on the opportunity to come see this wonderful condo.
- Type:
- Condo
- Sq.Ft.:
- 824
- Status:
- Active
- Beds:
- 2
- Year built:
- 2020
- Baths:
- 2.00
- MLS#:
- 4276006
- Subdivision:
- Brookhaven
ADDITIONAL INFORMATION
Back on the market, buyer couldn’t get their loan. Their loss is your gain. Come see this condo in person! Bright, clean and well cared for. Features include: A large, open kitchen w/ Newer stainless steel appliances and granite counters. Primary bedroom and bath with a large walk in closet. West facing balcony w/ storage closet. Reserved parking space. Clubhouse w/ an outdoor pool. Newer Tankless water heater. Newer washer and dryer in unit and included. Conveniently located near Denver International Airport, shopping, parks and Hospitals. The perfect unit for a first time Buyer or anyone looking to invest in a low maintenance home!
- Type:
- Condo
- Sq.Ft.:
- 1,125
- Status:
- Active
- Beds:
- 2
- Year built:
- 1981
- Baths:
- 2.00
- MLS#:
- 2399216
- Subdivision:
- Telegraph Hill Ii
ADDITIONAL INFORMATION
Owner says bring all offers you won't want to miss out on this home. Fantastic condo with large rooms, open feeling and lots of storage. The living room features vaulted ceilings, skylight, fireplace, access to a great balcony. The kitchen opens to the dining and living area with ample storage space. Down the hall you’ll find a full bath, secondary bedroom with a large walk-in closet, a spacious primary suite with plenty of room for a king bed plus dressers complete with a full bath and even larger walk-in closet. Move-in ready, updated flooring and hot water heater, seller to install a new ac. All you have to do is move in and start enjoying the community’s pool, tennis courts, and multiple dog runs. You don't want to miss out on a real keeper. A must see to believe. You will fall in love with the this home! There is a FHA assumable loan on this home with an interest rate 2.375%. You can also park in parking spots 394 and 380. SELLER WILL PAY BUYERS CLOING COSTS WITH A REASONABLE OFFER!!!
- Type:
- Single Family
- Sq.Ft.:
- 1,932
- Status:
- Active
- Beds:
- 3
- Lot size:
- 0.07 Acres
- Year built:
- 2020
- Baths:
- 3.00
- MLS#:
- 7362063
- Subdivision:
- Carriage House Ii At Green Valley Ranch
ADDITIONAL INFORMATION
MOTIVATED SELLER Discover this stunning home nestled in the sought-after Green Valley Ranch community! As you step inside, you'll be greeted by a meticulously maintained property that exudes charm and elegance. Inside, you'll find luxury vinyl plank flooring, high ceilings, and a wall of windows that flood the home with natural light. The spacious living room flows seamlessly into the open kitchen which boasts an oversized island, granite countertops, SS appliances, and a pantry perfect for your storage needs. Whether you're hosting a dinner party or just enjoying a quiet night in, this kitchen has everything you need to create delicious meals with ease. Upstairs you'll find three generously sized bedrooms, including a luxurious primary retreat with an en-suite bath and large walk-in closet. The second-floor laundry room adds convenience to your daily routine, while the oversized linen closet ensures that you'll never run out of storage space. One of the most impressive feature of this home is the bonus room, which offers endless possibilities: equipped with a pool table & foosball table this bonus room is perfect for entertaining or simply relaxing. Outside, the low-maintenance backyard with artificial turf is ideal for enjoying Colorado's beautiful weather. The yard is fully fenced and comes with a sprinkler system making it easy to maintain and enjoy. The HOA takes care of front landscaping and snow removal, providing you with added peace of mind and freeing up more time for you to enjoy the things that matter most. This house has it all! WELCOME HOME. 4540 N Quemoy Street qualifies for preferred lender No money down- NO PMI loan program AND for $5,000 Grant that can be used towards closing costs!!
- Type:
- Other
- Sq.Ft.:
- 824
- Status:
- Active
- Beds:
- 2
- Year built:
- 2020
- Baths:
- 2.00
- MLS#:
- 4276006
- Subdivision:
- Brookhaven
ADDITIONAL INFORMATION
Back on the market, buyer couldn't get their loan. Their loss is your gain. Come see this condo in person! Bright, clean and well cared for. Features include: A large, open kitchen w/ Newer stainless steel appliances and granite counters. Primary bedroom and bath with a large walk in closet. West facing balcony w/ storage closet. Reserved parking space. Clubhouse w/ an outdoor pool. Newer Tankless water heater. Newer washer and dryer in unit and included. Conveniently located near Denver International Airport, shopping, parks and Hospitals. The perfect unit for a first time Buyer or anyone looking to invest in a low maintenance home!
- Type:
- Single Family
- Sq.Ft.:
- 2,667
- Status:
- Active
- Beds:
- 6
- Lot size:
- 0.12 Acres
- Year built:
- 1995
- Baths:
- 4.00
- MLS#:
- 9938380
- Subdivision:
- Piney Creek East
ADDITIONAL INFORMATION
Welcome to your dream home! This stunning and spacious 6-bedroom, 4-bathroom gem awaits you in Piney Creek East community. With its expansive layout, this single-family home exudes luxury and comfort. As you step inside, you're greeted by large vaulted ceilings that create an airy and open ambiance. Encompassing 2,667 square feet of well-designed living space, plus a generously sized 3-car garage, there's plenty of room for hosting gatherings or simply unwinding. Indulge in outdoor living with a beautiful patio area featuring a charming gazebo, perfect for relaxing or entertaining. The thoughtfully fenced-in yard ensures your privacy while enjoying the outdoors. Inside, the kitchen is conveniently located near the laundry room and a cozy family room adorned with a fireplace, just waiting for those chilly Colorado winters. The family room effortlessly connects to the back patio, creating a seamless indoor-outdoor flow for your entertainment needs. This community offers an array of desirable amenities including parks, a pool, playground, and scenic walking trails – ensuring every day feels like a vacation. Nestled just minutes away from dining, shopping, and major highways, convenience is at your doorstep. Your ideal home awaits in Piney Creek East. Don't miss the chance to make it yours – a perfect blend of luxury, comfort, and community. *This home has video and audio monitoring
- Type:
- Condo
- Sq.Ft.:
- 734
- Status:
- Active
- Beds:
- 1
- Year built:
- 1980
- Baths:
- 1.00
- MLS#:
- 9955204
- Subdivision:
- Red Sky
ADDITIONAL INFORMATION
Large 1 bed condo is tenant occupied. Excellent location near Town Centre at Aurora, with tons of shopping, malls, restaurants and parks. Close to light rail and easy access to I-255, and DIA. The open concept kitchen has stainless steel appliances and plenty of countertop space, as well as plenty of cabinets. There's a separate laundry area with full size washer and dryer. All the living spaces have nice flooring throughout. A cozy fireplace is set nicely in the living room. The adjacent sliding door lets in natural light. It opens onto a covered balcony with a view of the landscaping outside. There is a reserved outdoor parking spot. HOA dues includes water, trash, sewer and more. This property is NOT FHA warrantable, so email me if you are looking for a good lender. My mtg broker can do non-warrantable properties for 10% down. The owner is also willing to offer an “Owner Carry” buying option with the right terms. Also ask about our Lease/Purchase option.
- Type:
- Other
- Sq.Ft.:
- 734
- Status:
- Active
- Beds:
- 1
- Year built:
- 1980
- Baths:
- 1.00
- MLS#:
- 9955204
- Subdivision:
- Red Sky
ADDITIONAL INFORMATION
Large 1 bed condo is tenant occupied. Excellent location near Town Centre at Aurora, with tons of shopping, malls, restaurants and parks. Close to light rail and easy access to I-255, and DIA. The open concept kitchen has stainless steel appliances and plenty of countertop space, as well as plenty of cabinets. There's a separate laundry area with full size washer and dryer. All the living spaces have nice flooring throughout. A cozy fireplace is set nicely in the living room. The adjacent sliding door lets in natural light. It opens onto a covered balcony with a view of the landscaping outside. There is a reserved outdoor parking spot. HOA dues includes water, trash, sewer and more. This property is NOT FHA warrantable, so email me if you are looking for a good lender. My mtg broker can do non-warrantable properties for 10% down. The owner is also willing to offer an "Owner Carry" buying option with the right terms. Also ask about our Lease/Purchase option.
Open House:
Saturday, 11/16 11:00-3:00PM
- Type:
- Single Family
- Sq.Ft.:
- 2,612
- Status:
- Active
- Beds:
- 4
- Lot size:
- 0.14 Acres
- Year built:
- 2024
- Baths:
- 4.00
- MLS#:
- 1972751
- Subdivision:
- Harvest Ridge
ADDITIONAL INFORMATION
**Contact Lennar today about Special Financing for this home - terms and conditions apply** Price Reduced and Move In Ready NOW! This stunning new 2-story Chelton is located on a corner home site and features, 4 beds (3 main home and 1 next gen), 3.5 baths (2.5 main home & 1 next gen), laundry (both main & nextgen), living room (nextgen), great room (main home), kitchen (both main home & nextgen), unfinished basement and 3 car garage. Beautiful upgrades and finishes including luxury vinyl plank flooring, stainless steel appliances and more. Lennar provides the latest in energy efficiency and state of the art technology with several fabulous floorplans to choose from. Come see why time after time, Lennar stands above other builders. You will not be disappointed. Photos and Virtual Tour is model only and subject to change.
- Type:
- Condo
- Sq.Ft.:
- 800
- Status:
- Active
- Beds:
- 1
- Year built:
- 1979
- Baths:
- 1.00
- MLS#:
- 6399583
- Subdivision:
- Victoria Crossing
ADDITIONAL INFORMATION
Welcome to this spacious condo at Victoria crossing! This spacious, sunny, unit features a huge primary bedroom with a walk-in closet! The living area features an inviting open floor plan conjoining the living room, dinning room and kitchen. Through the hallway you will find an in-unit-laundry room and lots of storage space! Outside you will find a wonderful, private patio for entertaining, just enough outdoor space to enjoy with no yard work needed. You'll find a beautiful park right outside the door, as well as a reserved parking space and lots of guest parking! Enjoy cooling off in summer the complex pool. Easy access to airport, public transportation, shopping, restaurants, and recreation! Home is inside of Cherry Creek 5 School District.
- Type:
- Townhouse
- Sq.Ft.:
- 2,485
- Status:
- Active
- Beds:
- 4
- Year built:
- 2000
- Baths:
- 4.00
- MLS#:
- 7701892
- Subdivision:
- Cherry Creek Pointe
ADDITIONAL INFORMATION
Low maintenance living at its absolute best!! Spectacular end unit nestled in the much sought after community of Cherry Creek Pointe has been well maintained by its current owner and features a fully permitted and up to code finished basement, rare for this community. Inviting open floorpan with a generous size loft for an office or sitting area located on 2nd floor. Brand new energy efficient windows with noise cancellation also comes with transferable lifetime warranty. Energy efficient window blinds on main floor and master bdrm. Newer AC unit installed in 2022 also with transferable 10 year warranty. New furnace installed in 2022 also with a transferrable 10 year warranty. Energy efficient insulation installed just this year which results in an energy savings at a whopping 30%!! Double extended pantry was custom made and will not be found in any other unit in this community. Carpet has been professionally cleaned every 6 months under current owners. Huge shared parking lot for your visiting guests! Property sits directly next to three additional parking spaces shared by surrounding units. Cherry Creek School District, amazing nearby shopping and dining and about 10 min away from Cherry Creek State Park, Dog Parks, Trails. i225 conveniently located just up the road makes this home ideally located for that traveler that needs to get somewhere fast
$374,900
1303 Havana Street Aurora, CO 80010
- Type:
- Single Family
- Sq.Ft.:
- 1,264
- Status:
- Active
- Beds:
- 3
- Lot size:
- 0.15 Acres
- Year built:
- 1940
- Baths:
- 2.00
- MLS#:
- 8733194
- Subdivision:
- Havana Sub
ADDITIONAL INFORMATION
Discover the potential of this 3-bedroom, 2-bathroom house, centrally located and boasting practical features for comfortable living. This property includes a fenced yard, offering privacy and security, and a detached 1-car garage that provides additional storage and parking convenience. Inside, you'll find a layout conducive to family living, with sufficient space in each room to accommodate daily activities and relaxation. The home also includes washer and dryer hookups, adding a layer of convenience for household management. Positioned in a central location, this home benefits from easy access to local amenities, including shopping, dining, and entertainment options, as well as public transportation, making it an ideal choice for those seeking a blend of suburban tranquility and urban convenience. While this property does require some TLC and work, it presents a fantastic opportunity for homebuyers looking to invest in a property that they can customize to their own tastes and needs. With some creativity and effort, this house can be transformed into a charming and comfortable home.
- Type:
- Single Family
- Sq.Ft.:
- 2,366
- Status:
- Active
- Beds:
- 4
- Lot size:
- 0.12 Acres
- Year built:
- 1992
- Baths:
- 4.00
- MLS#:
- 1772651
- Subdivision:
- Hampden Hills
ADDITIONAL INFORMATION
Welcome to the home you have been looking for! This beautiful 4-bedroom 4-bathroom home has a lovely kitchen, a beautiful spa like master bathroom, a finished partial basement, and beautiful backyard with a beautiful flooring in the main level. Located in the award-winning cherry creek School District, and minutes away from parks, schools, and shopping.
Andrea Conner, Colorado License # ER.100067447, Xome Inc., License #EC100044283, [email protected], 844-400-9663, 750 State Highway 121 Bypass, Suite 100, Lewisville, TX 75067

The content relating to real estate for sale in this Web site comes in part from the Internet Data eXchange (“IDX”) program of METROLIST, INC., DBA RECOLORADO® Real estate listings held by brokers other than this broker are marked with the IDX Logo. This information is being provided for the consumers’ personal, non-commercial use and may not be used for any other purpose. All information subject to change and should be independently verified. © 2024 METROLIST, INC., DBA RECOLORADO® – All Rights Reserved Click Here to view Full REcolorado Disclaimer
| Listing information is provided exclusively for consumers' personal, non-commercial use and may not be used for any purpose other than to identify prospective properties consumers may be interested in purchasing. Information source: Information and Real Estate Services, LLC. Provided for limited non-commercial use only under IRES Rules. © Copyright IRES |
Aurora Real Estate
The median home value in Aurora, CO is $475,000. This is lower than the county median home value of $500,800. The national median home value is $338,100. The average price of homes sold in Aurora, CO is $475,000. Approximately 59.37% of Aurora homes are owned, compared to 35.97% rented, while 4.66% are vacant. Aurora real estate listings include condos, townhomes, and single family homes for sale. Commercial properties are also available. If you see a property you’re interested in, contact a Aurora real estate agent to arrange a tour today!
Aurora, Colorado has a population of 383,496. Aurora is less family-centric than the surrounding county with 32.88% of the households containing married families with children. The county average for households married with children is 34.29%.
The median household income in Aurora, Colorado is $72,052. The median household income for the surrounding county is $84,947 compared to the national median of $69,021. The median age of people living in Aurora is 35 years.
Aurora Weather
The average high temperature in July is 88.2 degrees, with an average low temperature in January of 18 degrees. The average rainfall is approximately 16.8 inches per year, with 61.7 inches of snow per year.
