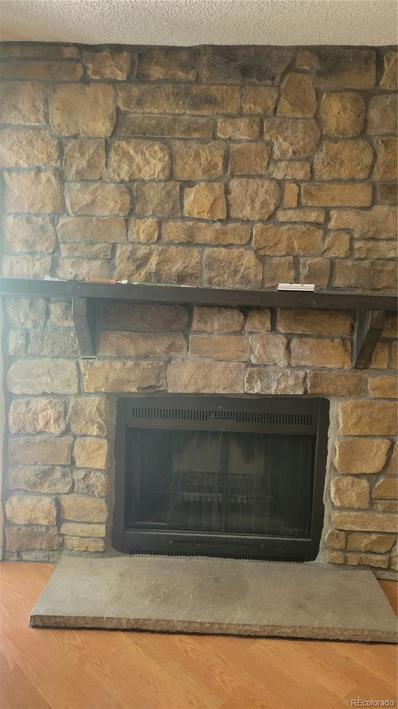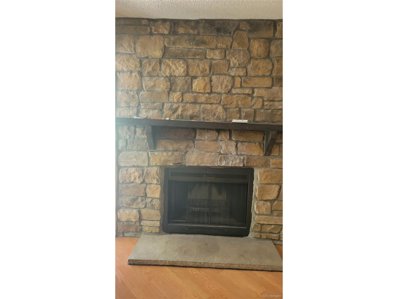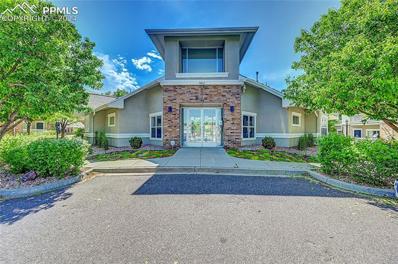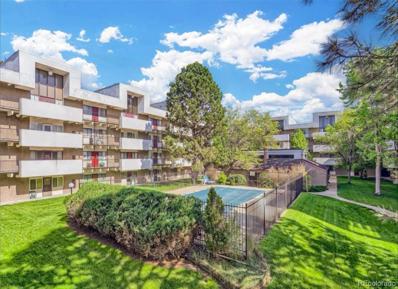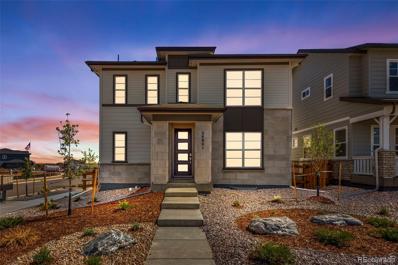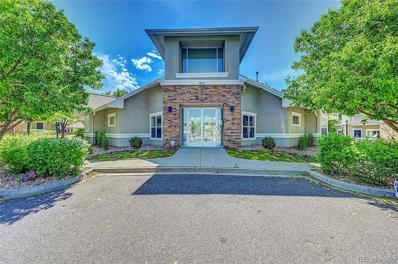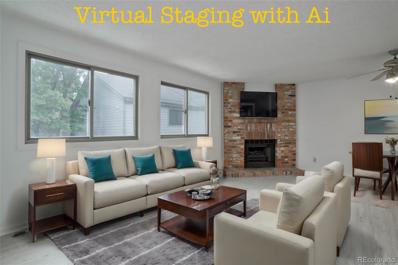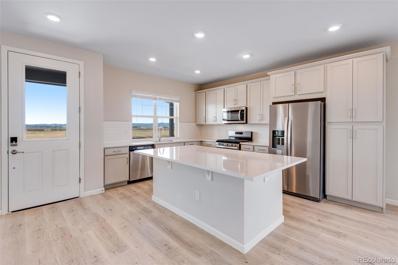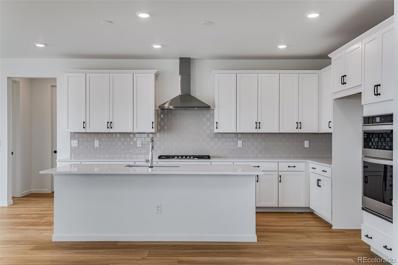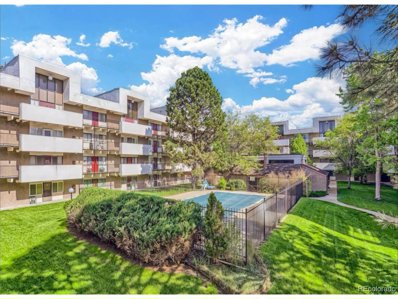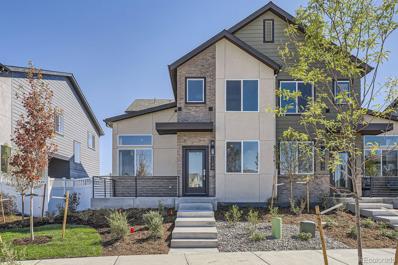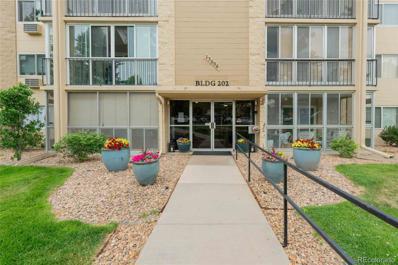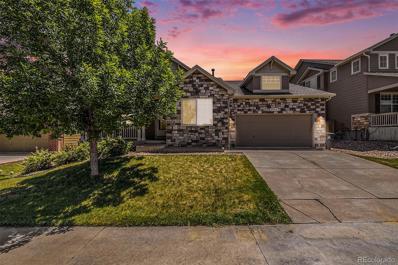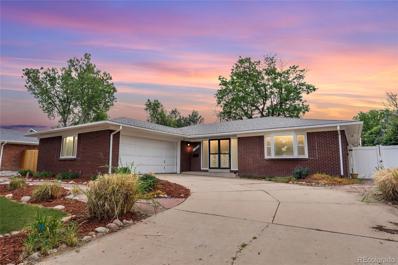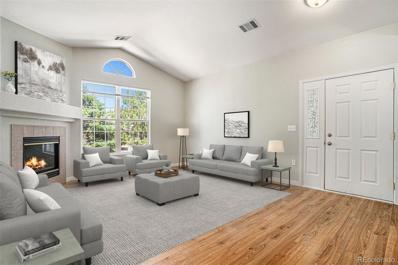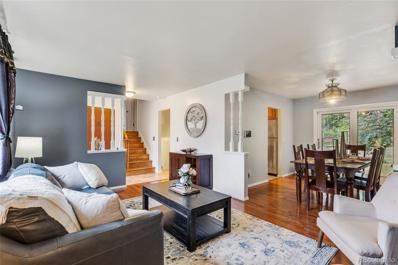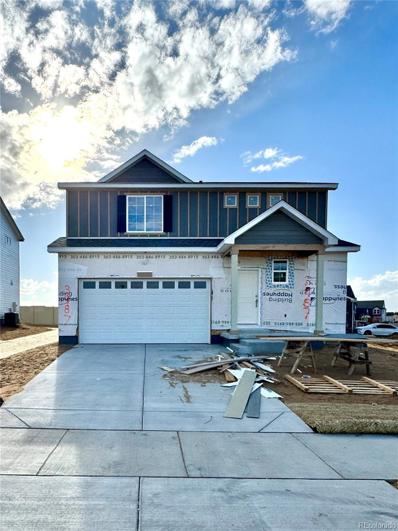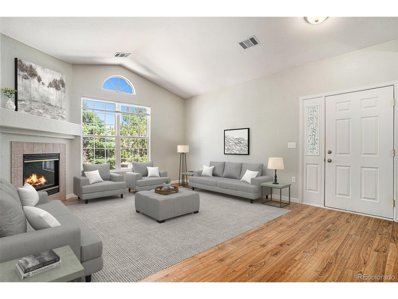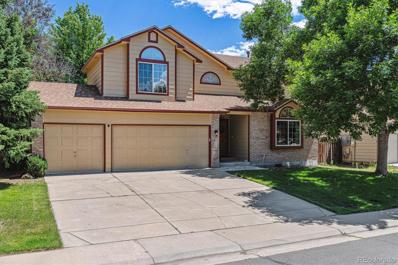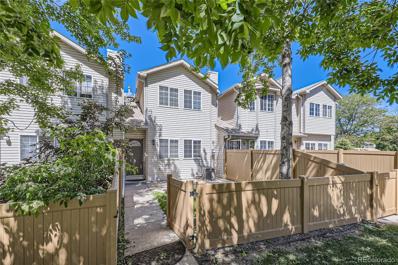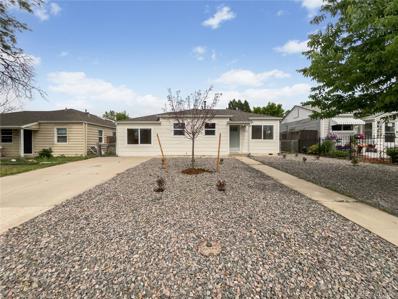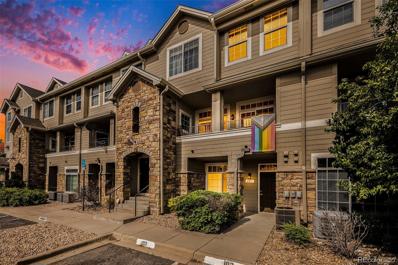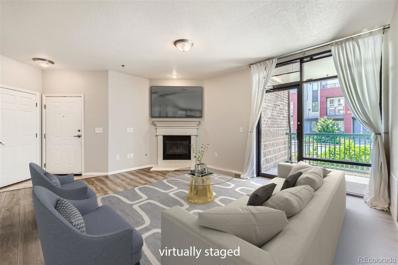Aurora CO Homes for Sale
- Type:
- Condo
- Sq.Ft.:
- 708
- Status:
- Active
- Beds:
- 1
- Year built:
- 1979
- Baths:
- 1.00
- MLS#:
- 7717630
- Subdivision:
- Brandychase
ADDITIONAL INFORMATION
- Type:
- Other
- Sq.Ft.:
- 708
- Status:
- Active
- Beds:
- 1
- Year built:
- 1979
- Baths:
- 1.00
- MLS#:
- 7717630
- Subdivision:
- Brandychase
ADDITIONAL INFORMATION
- Type:
- Condo
- Sq.Ft.:
- 1,032
- Status:
- Active
- Beds:
- 2
- Year built:
- 2005
- Baths:
- 1.00
- MLS#:
- 3192912
ADDITIONAL INFORMATION
Welcome to the Brookhaven Condominiums! This well-maintained complex is conveniently located across the street from a park and offers easy access to shopping and E-470, making it perfect for all kinds of activities. The community pool and playground are situated close to this unit, and the buildingâ??s exterior was updated by the HOA within the last 2 years. This coveted two-bedroom, two-bathroom model features several interior upgrades, including light fixtures, kitchen enhancements, and upgraded sinks in the primary bathroom. The sectional sofa, outdoor chairs and table will be removed and are not included in the sale. Additionally, the deck off the second floor provides a year-round outdoor space for enjoyment.
- Type:
- Condo
- Sq.Ft.:
- 700
- Status:
- Active
- Beds:
- 1
- Year built:
- 1974
- Baths:
- 1.00
- MLS#:
- 5400035
- Subdivision:
- Expo Park
ADDITIONAL INFORMATION
Welcome to Edenbrook Condominiums in Central Aurora! One-bedroom, one-bathroom condo in walking distance of public transportation, Havana shopping centers, restaurants, and the beautiful Expo Park. Minutes away from Aurora Mall, I-225, and Lowry. It is located in the award-winning Cherry Creek Schools District. The HOA covers a lot of amenities; water, trash, heat, clubhouse, pool, etc.. The complex has elevator access but this unit is only on the second level. Coin Laundry is available at the complex.
$525,000
3686 S Yampa Way Aurora, CO 80013
- Type:
- Single Family
- Sq.Ft.:
- 1,739
- Status:
- Active
- Beds:
- 4
- Lot size:
- 0.21 Acres
- Year built:
- 1978
- Baths:
- 3.00
- MLS#:
- 8631273
- Subdivision:
- Carriage Place
ADDITIONAL INFORMATION
Welcome home to this beautiful listing in the desirable Carriage Place neighborhood. The home features 4 beds and 3 baths. The open floor plan offers plenty of natural light. The kitchen is spacious with an island and all of the appliances are included. It opens up to the dining room with new flooring. The Primary bedroom has a private bathroom for your convenience. Fully finished basement with a specious bedroom and open room ready for entertainment. The front porch is covered and nicely finishing with composite flooring. The back yard is spacious and recently renovated. You will love the low maintenance the turf provides. The two car garage provides plenty of storage space. It has a new roof with solar, flooring and backyard landscape. No more popcorn ceilings! Take advantage of the Cherry Creek District schools. You are minutes away from great shopping, restaurants, trails along West Toll Gate Creek, parks, and playgrounds. Close to major highways. This home is move-in ready! Its a must see!
$624,900
24801 E 33rd Drive Aurora, CO 80019
- Type:
- Single Family
- Sq.Ft.:
- 2,823
- Status:
- Active
- Beds:
- 4
- Lot size:
- 0.1 Acres
- Year built:
- 2024
- Baths:
- 4.00
- MLS#:
- 2514844
- Subdivision:
- The Aurora Highlands
ADDITIONAL INFORMATION
This beautiful alley home is located on a corner lot facing South West with views of open space and the Rocky Mountains. Enter into a bright and inviting main floor made for entertaining. Interior features include luxury vinyl wide plank 'wood look' flooring, a sleek gray floor-to-ceiling tiled fireplace, white kitchen cabinetry, white quartz countertops, and a SS appliance package including a microwave, dishwasher, gas range, and double oven. The upper level offers a spacious loft with stylish vertical wood railing and a primary suite with a tiled shower and spacious walk-in closet with built-in shelving for additional storage. The finished basement offers a large bonus room with an additional bedroom and bathroom as well as additional storage space. This beautiful new home is located in the amenity-rich community of The Aurora Highlands and is bustling with activity. The event lawn is now open, along with public art displays. Plans are underway for a Beach Club with community pool, miles of trails, numerous neighborhood parks - including playgrounds and athletic fields - and the expansive Hogan Park at Highlands Creek. The Aurora Highlands also hosts numerous community events throughout the year for its residents such as an Independence Day Festival and a summer Artisan market.
- Type:
- Condo
- Sq.Ft.:
- 1,032
- Status:
- Active
- Beds:
- 2
- Year built:
- 2005
- Baths:
- 2.00
- MLS#:
- 7177952
- Subdivision:
- Brookhaven Condo
ADDITIONAL INFORMATION
Welcome to the Brookhaven Condominiums! This well-maintained complex is conveniently located across the street from a park and offers easy access to shopping and E-470, making it perfect for all kinds of activities. The community pool and playground are situated close to this unit, and the building’s exterior was updated by the HOA within the last 2 years. This coveted two-bedroom, two-bathroom model features several interior upgrades, including light fixtures, kitchen enhancements, and upgraded sinks in the primary bathroom. The sectional sofa, outdoor chairs and table will be removed and are not included in the sale. Additionally, the deck off the second floor provides a year-round outdoor space for enjoyment.
- Type:
- Townhouse
- Sq.Ft.:
- 1,288
- Status:
- Active
- Beds:
- 2
- Lot size:
- 0.03 Acres
- Year built:
- 1983
- Baths:
- 2.00
- MLS#:
- 8704354
- Subdivision:
- Summit Park
ADDITIONAL INFORMATION
Don't miss this incredible opportunity to own a Stunning Townhome! This well Updated Two story -offers an open floor plan which includes Brand New Kitchen Cabinets, Brand New Appliances. Bright and Open layout Living Room. Second floor has the primary bedroom which is bright and spacious, with a walk-in closet. Along with a second bedroom.This townhome also features a 2-car garage and central air conditioning, offering convenience and comfort. With its impeccable design and desirable location, this property is a must-see for those seeking a stylish and comfortable living space in budget. Situated in the sought-after southeast Aurora area and within the desirable Cherry Creek school district, this townhouse offers both tranquility and accessibility. Living into the Summit Park Community also allows you access to a tennis court and a refreshing community pool. Don't miss the chance to make this delightful property your new home sweet home.
$549,900
24851 E 33rd Drive Aurora, CO 80019
- Type:
- Single Family
- Sq.Ft.:
- 1,807
- Status:
- Active
- Beds:
- 3
- Lot size:
- 0.09 Acres
- Year built:
- 2024
- Baths:
- 3.00
- MLS#:
- 7943426
- Subdivision:
- The Aurora Highlands
ADDITIONAL INFORMATION
Welcome to this stunningly designed Tri Pointe Home at Aurora Highlands. As you enter, you'll be welcomed by luxurious floors, open floor plan, quartz counters, subway tile backsplash, SS appliances, large kitchen island, and a gathering room that flows effortlessly into the kitchen. Upstairs, you'll find a spacious primary suite complete with a large walk-in closet and a luxurious primary bathroom. Enjoy the convenience of a second-floor laundry room and two additional bedrooms. This beautiful new home is located in the amenity-rich community of The Aurora Highlands and is bustling with activity. The event lawn is now open, along with public art displays. Plans are underway for a Beach Club with community pool, miles of trails, numerous neighborhood parks - including playgrounds and athletic fields - and the expansive Hogan Park at Highlands Creek. The Aurora Highlands also hosts numerous community events throughout the year for its residents such as an Independence Day Festival and a summer Artisan market.
- Type:
- Single Family
- Sq.Ft.:
- 3,827
- Status:
- Active
- Beds:
- 5
- Lot size:
- 0.17 Acres
- Year built:
- 2024
- Baths:
- 5.00
- MLS#:
- 2928661
- Subdivision:
- The Aurora Highlands
ADDITIONAL INFORMATION
This beautiful new home is located in the amenity-rich community of The Aurora Highlands and is bustling with activity. The event lawn is now open, along with public art displays. Plans are underway for a Beach Club with community pool, miles of trails, numerous neighborhood parks - including playgrounds and athletic fields - and the expansive Hogan Park at Highlands Creek. The Aurora Highlands also hosts numerous community events throughout the year for its residents such as an Independence Day Festival and a summer Artisan market. Stepping through the front door of the home, you’re embraced by an atmosphere of warmth and sophistication. This home includes details such as luxury vinyl wide plank with a ‘wood look’ throughout the main level, a great room with vaulted ceilings and a sleek black gas fireplace, and stylish vertical railing. The spacious kitchen offers sleek white cabinets with black finishes, white quartz countertops, a stainless-steel appliance package – including a gas range, oven, dishwasher, and microwave – and an island with additional cabinet storage. The primary suite features a double vanity with white quartz countertops, a large tiled walk-in shower, and a spacious walk-in closet. Take advantage of the finished basement that offers a flex room, bedroom, and bathroom or enjoy some time outdoors by relaxing on your covered back patio.
- Type:
- Other
- Sq.Ft.:
- 700
- Status:
- Active
- Beds:
- 1
- Year built:
- 1974
- Baths:
- 1.00
- MLS#:
- 5400035
- Subdivision:
- Expo Park
ADDITIONAL INFORMATION
Welcome to Edenbrook Condominiums in Central Aurora! One-bedroom, one-bathroom condo in walking distance of public transportation, Havana shopping centers, restaurants, and the beautiful Expo Park. Minutes away from Aurora Mall, I-225, and Lowry. It is located in the award-winning Cherry Creek Schools District. The HOA covers a lot of amenities; water, trash, heat, clubhouse, pool, etc.. The complex has elevator access but this unit is only on the second level. Coin Laundry is available at the complex.
- Type:
- Townhouse
- Sq.Ft.:
- 1,534
- Status:
- Active
- Beds:
- 3
- Year built:
- 2024
- Baths:
- 3.00
- MLS#:
- 9066271
- Subdivision:
- Murphy Creek
ADDITIONAL INFORMATION
QUICK DELIVERY HOME FEATURING SPECIAL FINANCING PROGRAMS! We are thrilled to announce that Montano Homes’ Paired Homes at Murphy Creek have been named finalists for Best Paired Homes under $600,000 by the Denver Metro Home Builders Association MAME Awards! Nestled in the breathtaking Colorado landscape, Montano Homes offers an authentic Colorado lifestyle experience. As a family-owned builder, we craft homes that are as unique and personal as the communities we serve. Our commitment to quality and customization shines through every detail. Each home features expansive outdoor living spaces, private fenced side yards, and a picturesque setting on the Murphy Creek Golf Course. At Montano Homes, we believe your home should be more than just a house—it should be a sanctuary. That’s why our designs include adaptable spaces and expansive yards, perfect for hosting family gatherings or enjoying quiet evenings under the stars. With oversized two-car garages, you’ll have the space you need for your vehicles and storage, perfectly suited to the Colorado lifestyle. Whether you’re spending the day on the Murphy Creek Golf Course or relaxing on your private patio, Montano Homes provides a truly unique living experience unmatched by larger builders. Our “Buy This Home & We’ll Buy Yours!” program makes your transition smooth and hassle-free. With exclusive financing options for Quick Move-In Homes your path to homeownership has never been easier. Now is the perfect time to find your dream home. Explore the Turnberry Collection at Elevations at Murphy Creek, featuring sophisticated three-bedroom paired homes designed to blend style and function. Visit our model home at 1249 S Algonquian St., Aurora, CO, open Thursday to Monday, and discover this exceptional community firsthand. Montano Homes isn’t just a place to live; it’s a lifestyle. Choose Montano, and make your dream home a reality. Special Financing Provided by Builders Preferred Lender New American Funding.
- Type:
- Other
- Sq.Ft.:
- 1,032
- Status:
- Active
- Beds:
- 2
- Year built:
- 2005
- Baths:
- 2.00
- MLS#:
- 7177952
- Subdivision:
- Brookhaven Condo
ADDITIONAL INFORMATION
Welcome to the Brookhaven Condominiums! This well-maintained complex is conveniently located across the street from a park and offers easy access to shopping and E-470, making it perfect for all kinds of activities. The community pool and playground are situated close to this unit, and the building's exterior was updated by the HOA within the last 2 years. This coveted two-bedroom, two-bathroom model features several interior upgrades, including light fixtures, kitchen enhancements, and upgraded sinks in the primary bathroom. The sectional sofa, outdoor chairs and table will be removed and are not included in the sale. Additionally, the deck off the second floor provides a year-round outdoor space for enjoyment.
- Type:
- Condo
- Sq.Ft.:
- 1,200
- Status:
- Active
- Beds:
- 2
- Lot size:
- 0.03 Acres
- Year built:
- 1973
- Baths:
- 2.00
- MLS#:
- 5569071
- Subdivision:
- Heather Gardens 3rd Flg 1/1 Condos
ADDITIONAL INFORMATION
ASSUMABLE 3.250% loan fixed. Gorgeous remodel in Heather Gardens where resort living awaits you! Because you are on the 4th floor it feels wide and open, larger while you are in the unit.! New carpet, new paint throughout, new bathroom vanities, fixtures, lighting, and flooring! Updated appliances and brand new stove. This condo is very clean and definitely move-in ready. Top floor living with a sunroom / patio to enjoy. Tons of natural light. One car garage is included in the sale, as well as a locked storage unit on the same floor as the unit. The community is well known for an abundance of amenities including an indoor pool, walking paths, and a golf course! Elevator and laundry in the building. HOA fee includes your heat and water! Priced competitively for the area, so come and see it soon!
- Type:
- Single Family
- Sq.Ft.:
- 2,493
- Status:
- Active
- Beds:
- 3
- Lot size:
- 0.16 Acres
- Year built:
- 2004
- Baths:
- 4.00
- MLS#:
- 4902417
- Subdivision:
- Saddle Rock Highlands
ADDITIONAL INFORMATION
Welcome to this beautifully maintained ranch home in Aurora, a true storybook residence! This charming three-bedroom, three-bathroom gem offers ample living space and delightful features. Step into your bright and airy kitchen, complete with a spacious island that doubles as a breakfast bar—perfect for entertaining family and friends. Adjacent to the kitchen is the cozy family room, an ideal spot to relax or catch the big game. Sunlight pours through the numerous windows, filling the home with natural light. Your private master suite is a serene retreat, featuring a massive walk-in closet and plenty of space to unwind. Venture downstairs to the basement, where you’ll find a luxurious steam shower, perfect for relaxation. Outside, the nicely finished Trex Deck and fenced yard beckon you to enjoy the Colorado sunshine. Whether hosting a BBQ, gathering with friends, or savoring your morning coffee, this space is perfect for all your outdoor activities. Situated on a private road, this home offers plenty of additional guest parking right in front. The neighborhood boasts beautiful parks, top-rated schools, and a wealth of nearby amenities. This is the perfect place to call home!
$605,900
11642 E 2nd Avenue Aurora, CO 80010
- Type:
- Single Family
- Sq.Ft.:
- 3,370
- Status:
- Active
- Beds:
- 4
- Lot size:
- 0.23 Acres
- Year built:
- 1962
- Baths:
- 3.00
- MLS#:
- 5710491
- Subdivision:
- Park East/delmar
ADDITIONAL INFORMATION
Motivated Seller! Ask about a rate buydown or concessions paid! Expansive ranch home with two spacious kitchens both have massive islands and tons of space for entertaining. Upstairs has an open living/dining/kitchen area with stainless appliances, pendant lighting, and artistic custom countertops. The gleaming hardwood floors and a fireplace makes for a comfortable living area that opens to the backyard patio/oasis with flowers and garden areas for some amazing summer nights. Dutch farm door and lazy Susan in the kitchen adds charming character to this wonderful ranch and a special touch. Bedrooms are spacious and large with great closet space. Jacuzzi tub in the main bathroom and the basement bathroom is updated with porcelain and designer marble with a light up massaging shower. Second basement kitchen has laminated counters and is great for cooking or hosting events or someone love to bake at home and spend time in the kitchen. Primary suite opens to patio for relaxing outside. Great place to have your morning coffee or put a hot tub in the future. There are two rooms in the basement that are flex rooms. They can be used as non-conforming bedrooms, an office, an entertainment room, or there are many possibilities. Some rooms have built in speakers and cat 6 wiring. Do you like to cook? This is the perfect home for someone that loves to bake, has a large family, or wants to rent out their basement. Property is close to several parks and a golf course. Medical center nearby and easy access to the highline trail and canal if you are an outdoor adventurist. Two car oversized garage with workbench or extra storage areas with large driveway. Basement also has a small room that could be a music studio or panic room. Water park nearby for those hot summer days and many other nearby attractions make this location desirable. New roof and gutters are coming and new carpet in Primary bedroom has been installed. Newer Windows. Don't miss out on this fantastic home.
- Type:
- Condo
- Sq.Ft.:
- 1,012
- Status:
- Active
- Beds:
- 2
- Lot size:
- 0.01 Acres
- Year built:
- 1998
- Baths:
- 2.00
- MLS#:
- 4463058
- Subdivision:
- Meadow Hills
ADDITIONAL INFORMATION
Discover your dream home in the highly sought-after Meadow Hills community! This stunning upstairs condo boasts an unbeatable location, mere minutes from the light rail and the breathtaking Cherry Creek State Park. With convenient access to I-225, your daily commute will be a breeze. Head inside and be greeted by the grandeur of vaulted ceilings and an open floor plan that exudes modern elegance. The bathrooms feature stylish lighting, updated laminate floors, contemporary sinks, and chic faucets. Throughout the home, new lighting fixtures add a touch of sophistication. The kitchen is a chef's delight with newly updated quartz countertops, a chic backsplash, and top-of-the-line appliances updated in 2020, including a brand-new dishwasher in 2023. The entire unit is move-in ready, ensuring a seamless transition into your new home. Enjoy the convenience of having all appliances included, even a washer and dryer. Relax on your covered balcony or take advantage of the community amenities, including a carport (#37) for your vehicle. Nestled within the acclaimed Cherry Creek School District, this home offers comfort and an excellent education for your family. The complex has been meticulously maintained, with a fresh paint job in 2013 and new roofs installed. Experience the perfect blend of style, convenience, and community in this beautifully updated condo at Meadow Hills. Don't miss out on this incredible opportunity!
$497,300
2338 S Lima Street Aurora, CO 80014
- Type:
- Single Family
- Sq.Ft.:
- 1,837
- Status:
- Active
- Beds:
- 5
- Lot size:
- 0.2 Acres
- Year built:
- 1972
- Baths:
- 3.00
- MLS#:
- 4667649
- Subdivision:
- Eastridge
ADDITIONAL INFORMATION
Stop paying rent or soaring HOA Fees. Own your own home! Special Lender Financing incentives including a $5000 credit for buyers and MORE! Call listing agent for information. Great Potential Waiting for you! 3 Bed (with 2 additional non-conforming basement beds), 2.5 bath home on a large sized lot to make your own. As you enter the home, you are immediately greeted with the front living room. There is a dining room with a newer vinyl sliding door that opens on to a large stamped concrete patio in a large shaded, quiet back yard. The kitchen is ready to use with stainless steel appliances. On a lower level is another family room with wood fireplace which also opens onto the back yard. Upstairs are three bedrooms and two bathrooms. Wood floors and tile throughout living and bedroom areas. Finished basement is additional space with two rooms to use for storage, or as a den, or craft space (Could be bedrooms, but not conforming). There is a two car garage with additional parking behind privacy fence. Cherry Creek Schools and walking distance to Eastridge Elementary. Home has newer furnace, newer garage door, solar panels, vinyl windows, stainless steel kitchen appliances and stamped concrete back patio. Home needs some updates and work, but it's ready to move into and make your own.
- Type:
- Single Family
- Sq.Ft.:
- 2,342
- Status:
- Active
- Beds:
- 4
- Lot size:
- 0.14 Acres
- Year built:
- 2024
- Baths:
- 3.00
- MLS#:
- 8274025
- Subdivision:
- Green Valley Ranch East
ADDITIONAL INFORMATION
The Esprit: Take advantage of a 3.99% FHA 30-year fixed interest rate. *Restrictions apply. See sales counselor for details* This single-family, spans 2,342 sq. ft. and offers 4 beds, 2.5 baths, 2-car garage and a partially unfinished basement. Unlock the charm and comfort of your dream home with a welcoming covered front porch. The main level features a flex room -the perfect blank canvas to craft a space that elevates your lifestyle and brings your vision to life. The great room will be the heart of your home - a sanctuary where you can unwind, host friends, and soak up the beauty of nature. The large windows and bright, open design transform any house into a serene, rejuvenating retreat. Imagine the endless possibilities in this kitchen oasis. Gather your loved ones around the inviting island, creating cherished memories over delicious home-cooked meals. The walk-in pantry ensures you're always prepared with a well-stocked selection of ingredients, simplifying your cooking process. The second floor is the perfect blend of form and function. Indulge in the privacy of your own primary suite, complete with ample storage and spa-inspired amenities. The three additional bedrooms are perfect for a growing family or a dedicated workspace to boost your productivity. No more fighting over the sink or waiting in line. The upstairs bathroom puts an end to rushed, stressful mornings. With two sinks and a prime location near the bedrooms, you and your family can breeze through your routines with ease. Upgrade your laundry experience, centrally located, and just steps away from the bedrooms. Say goodbye to lugging loads up and down stairs or fighting for space in a cramped closet. Make this home yours today, call us at 303-486-8915! Actual home may differ from the artist’s rendering or photography shown.
- Type:
- Other
- Sq.Ft.:
- 1,012
- Status:
- Active
- Beds:
- 2
- Lot size:
- 0.01 Acres
- Year built:
- 1998
- Baths:
- 2.00
- MLS#:
- 4463058
- Subdivision:
- Meadow Hills
ADDITIONAL INFORMATION
Discover your dream home in the highly sought-after Meadow Hills community! This stunning upstairs condo boasts an unbeatable location, mere minutes from the light rail and the breathtaking Cherry Creek State Park. With convenient access to I-225, your daily commute will be a breeze. Head inside and be greeted by the grandeur of vaulted ceilings and an open floor plan that exudes modern elegance. The bathrooms feature stylish lighting, updated laminate floors, contemporary sinks, and chic faucets. Throughout the home, new lighting fixtures add a touch of sophistication. The kitchen is a chef's delight with newly updated quartz countertops, a chic backsplash, and top-of-the-line appliances updated in 2020, including a brand-new dishwasher in 2023. The entire unit is move-in ready, ensuring a seamless transition into your new home. Enjoy the convenience of having all appliances included, even a washer and dryer. Relax on your covered balcony or take advantage of the community amenities, including a carport (#37) for your vehicle. Nestled within the acclaimed Cherry Creek School District, this home offers comfort and an excellent education for your family. The complex has been meticulously maintained, with a fresh paint job in 2013 and new roofs installed. Experience the perfect blend of style, convenience, and community in this beautifully updated condo at Meadow Hills. Don't miss out on this incredible opportunity!
- Type:
- Single Family
- Sq.Ft.:
- 2,299
- Status:
- Active
- Beds:
- 4
- Lot size:
- 0.12 Acres
- Year built:
- 1992
- Baths:
- 3.00
- MLS#:
- 8642648
- Subdivision:
- Country Lane
ADDITIONAL INFORMATION
You don't find quality like this in any NEW HOME!!! The work is all done in this BEAUTIFUL 4bed,3bath,3car two story. Over 50K in updates/upgrades done in the last couple years. New roof and gutters 12/23,New furnace and central air conditioning 3/23,New carpet and pad upper level 6/23,New hardwoods main floor 3/23,New lifetime windows 10/22. One of the largest models in Country Lane. 4 beds up including an extra large Master Suite, generous secondary bedrooms and a full bath round out the upper level. Main floor boasts a cozy Family Room with a gas fireplace, eating space and breakfast bar. Tons of storage and counter space in the kitchen which includes Stainless Steel appliances and a new Stainless Farmers sink. Formal Living and Dining rooms round out the main floor. Additional square footage /living space can be found in the full unfinished basement. Solar panels help reduce the electric bills...Extra private back yard with deck and plenty of shade for those hot summer days. LOCATION, LOCATION, LOCATION!!! Walk to the Rec Center, Parks ,Schools, shopping, restaurants, Tollgate Trail, etc. HOA includes clubhouse and swimming pool. You won't be disappointed...come and see this beauty today!!!
- Type:
- Condo
- Sq.Ft.:
- 1,424
- Status:
- Active
- Beds:
- 3
- Lot size:
- 0.02 Acres
- Year built:
- 1996
- Baths:
- 3.00
- MLS#:
- 3377243
- Subdivision:
- Cedar Cove
ADDITIONAL INFORMATION
Step into this enchanting 3-bedroom, 2.5-bathroom condo nestled in the peaceful Cedar Cove community of Aurora. The open concept floorplan floods the home with natural light, highlighting the spacious living room with a cozy fireplace—perfect for movie nights or binge-watching your favorite series. The kitchen boasts durable countertops, sleek appliances, and a convenient breakfast bar, making entertaining a delight. Retire to the serene primary suite, featuring vaulted ceilings, a walk-in closet, and an en suite bathroom. Enjoy peaceful mornings or vibrant barbecues on the charming patio. With grocery stores, restaurants, and I-225 just a 5-minute drive away, this home combines comfort, style, and convenience in one perfect package. Embrace the opportunity to create lasting memories in this beautifully designed residence.
$408,000
1764 Iola Street Aurora, CO 80010
Open House:
Friday, 11/15 8:00-7:00PM
- Type:
- Single Family
- Sq.Ft.:
- 913
- Status:
- Active
- Beds:
- 3
- Lot size:
- 0.15 Acres
- Year built:
- 1947
- Baths:
- 1.00
- MLS#:
- 2729871
- Subdivision:
- Gateway Park Add
ADDITIONAL INFORMATION
Seller may consider buyer concessions if made in an offer. Welcome to this beautifully updated property that exudes elegance at first sight. A neutral color paint scheme spans throughout, creating an ambiance of chic sophistication to suit. The heart of your new home — the remodeled kitchen — is highlighted by a stunning backsplash, adding a striking contrast. Complementing this are the all-stainless-steel appliances, presenting a sleek and modern appeal sure to satisfy any culinary enthusiast. This home continues to impress with a fenced-in backyard, offering a private retreat ideal for relaxing, gardening, or entertaining. Peace of mind is also assured with the recent installation of a new HVAC system, ensuring comfort throughout the changing seasons along with a new roof and electric panel. Truly, this home isn't simply a property—it's an opportunity for an enriched lifestyle in a setting that blends comfort and style seamlessly.
- Type:
- Condo
- Sq.Ft.:
- 1,150
- Status:
- Active
- Beds:
- 2
- Year built:
- 2001
- Baths:
- 2.00
- MLS#:
- 5223337
- Subdivision:
- The Flats At Fulton Court
ADDITIONAL INFORMATION
Motivated Seller!!!!!!!!****** Seller will provide a carpet allowance at closing of $4000 to change flooring completely or to replace with new carpet. Welcome to this move-in ready condo in a centrally located neighborhood on the border of Denver and Aurora. Home features fresh paint, freshly washed carpet and is located in the highly sought after Cherry Creek School District. This 2 bedroom, 2 bathroom home features newer appliances, gas fireplace to keep you warm on those cold Colorado days, in unit laundry closet, little maintenance and no stairs. The detached 1-car garage plus the reserved parking space right in front makes parking very convenient. Community features include a pool just a few steps away from unit and the convenience of being close to tons of dining options, shopping, parks, playgrounds and easy access to highway 225 and public transportation. Don't miss out on the chance of owning in this well-maintained and organized community. Here's your opportunity to make this house.... your home - schedule a showing today!
- Type:
- Condo
- Sq.Ft.:
- 1,174
- Status:
- Active
- Beds:
- 2
- Year built:
- 2005
- Baths:
- 2.00
- MLS#:
- 7532692
- Subdivision:
- Town Center Terrace
ADDITIONAL INFORMATION
Updated corner, ground floor unit, that is ready for you! With 2 beds, 2 baths, large patio space. open floor plan, granite counters you'll feel at home the moment you enter the unit. The bedrooms are well sized that offer plenty of natural light and storage. Moving out to the patio, you'll notice the ample space to entertain or just soak up the sun here or at the pool! The proximity to shopping, dining, public transportation and major thoroughfares makes this an ideal space for live/work or commuters. Welcome Home!
Andrea Conner, Colorado License # ER.100067447, Xome Inc., License #EC100044283, [email protected], 844-400-9663, 750 State Highway 121 Bypass, Suite 100, Lewisville, TX 75067

The content relating to real estate for sale in this Web site comes in part from the Internet Data eXchange (“IDX”) program of METROLIST, INC., DBA RECOLORADO® Real estate listings held by brokers other than this broker are marked with the IDX Logo. This information is being provided for the consumers’ personal, non-commercial use and may not be used for any other purpose. All information subject to change and should be independently verified. © 2024 METROLIST, INC., DBA RECOLORADO® – All Rights Reserved Click Here to view Full REcolorado Disclaimer
| Listing information is provided exclusively for consumers' personal, non-commercial use and may not be used for any purpose other than to identify prospective properties consumers may be interested in purchasing. Information source: Information and Real Estate Services, LLC. Provided for limited non-commercial use only under IRES Rules. © Copyright IRES |
Andrea Conner, Colorado License # ER.100067447, Xome Inc., License #EC100044283, [email protected], 844-400-9663, 750 State Highway 121 Bypass, Suite 100, Lewisville, TX 75067

Listing information Copyright 2024 Pikes Peak REALTOR® Services Corp. The real estate listing information and related content displayed on this site is provided exclusively for consumers' personal, non-commercial use and may not be used for any purpose other than to identify prospective properties consumers may be interested in purchasing. This information and related content is deemed reliable but is not guaranteed accurate by the Pikes Peak REALTOR® Services Corp.
Aurora Real Estate
The median home value in Aurora, CO is $475,000. This is lower than the county median home value of $500,800. The national median home value is $338,100. The average price of homes sold in Aurora, CO is $475,000. Approximately 59.37% of Aurora homes are owned, compared to 35.97% rented, while 4.66% are vacant. Aurora real estate listings include condos, townhomes, and single family homes for sale. Commercial properties are also available. If you see a property you’re interested in, contact a Aurora real estate agent to arrange a tour today!
Aurora, Colorado has a population of 383,496. Aurora is less family-centric than the surrounding county with 32.88% of the households containing married families with children. The county average for households married with children is 34.29%.
The median household income in Aurora, Colorado is $72,052. The median household income for the surrounding county is $84,947 compared to the national median of $69,021. The median age of people living in Aurora is 35 years.
Aurora Weather
The average high temperature in July is 88.2 degrees, with an average low temperature in January of 18 degrees. The average rainfall is approximately 16.8 inches per year, with 61.7 inches of snow per year.
