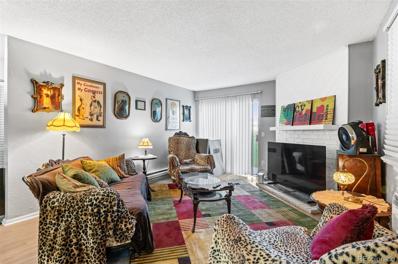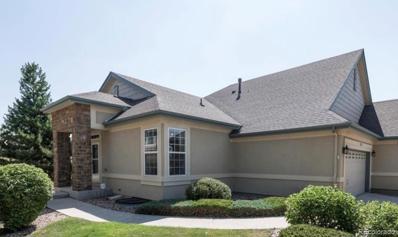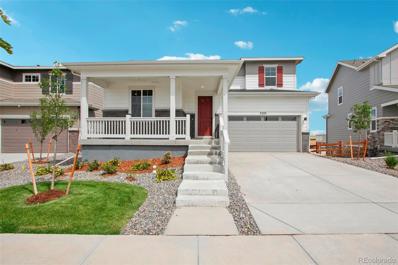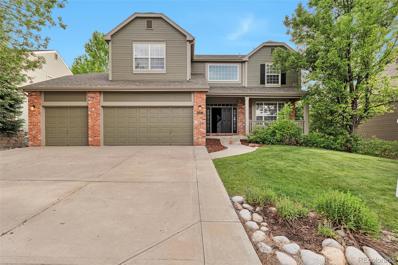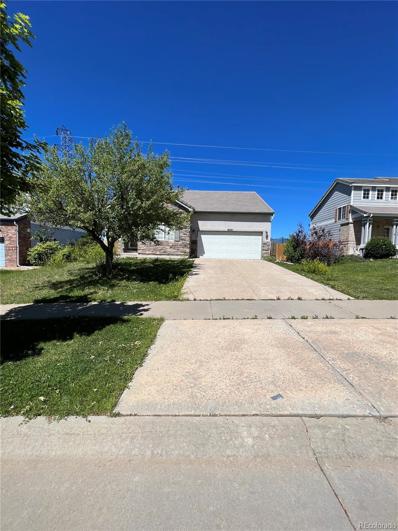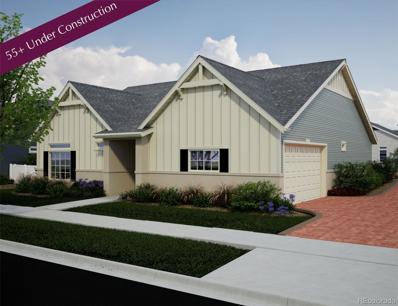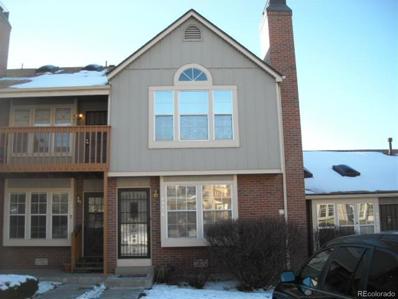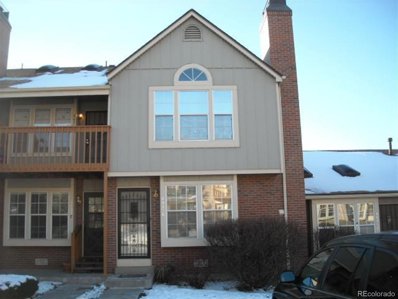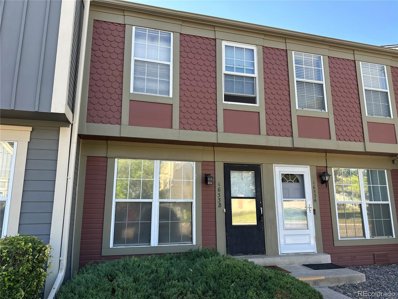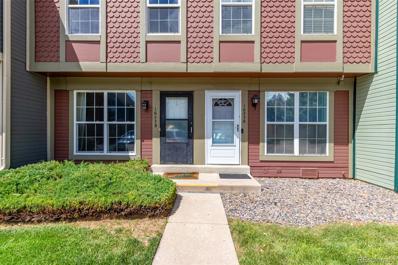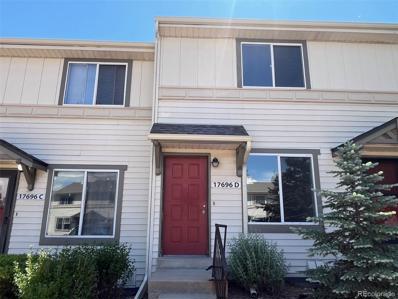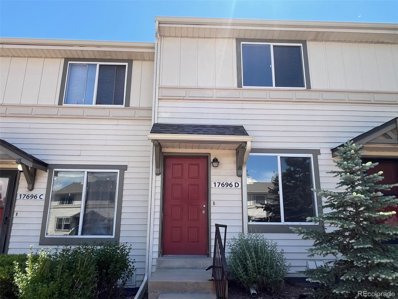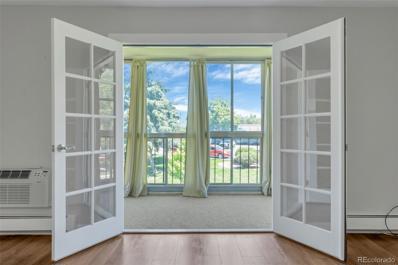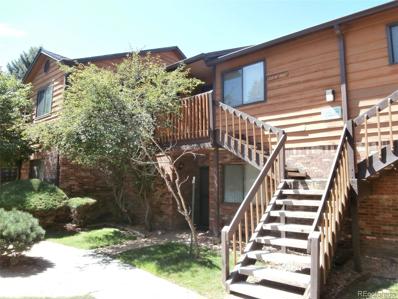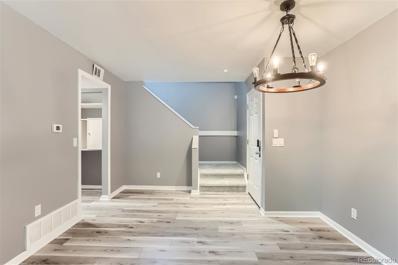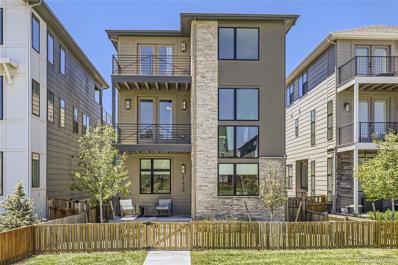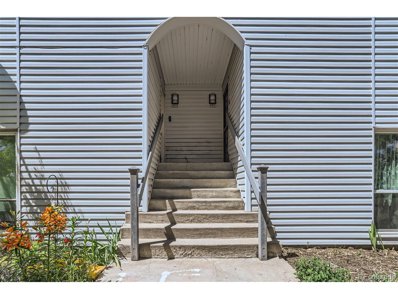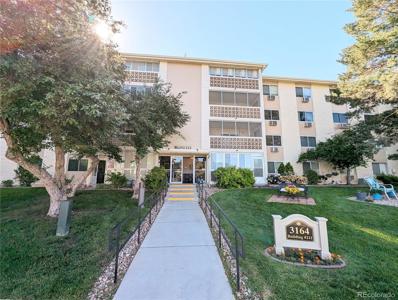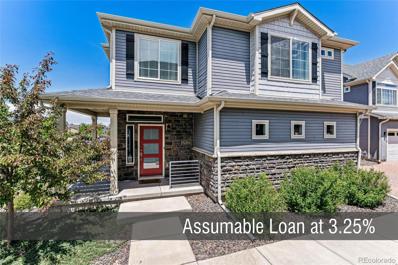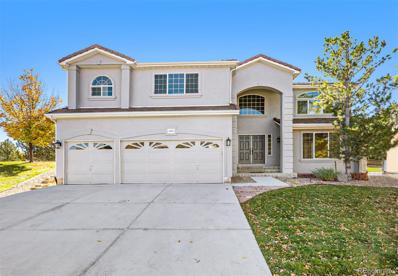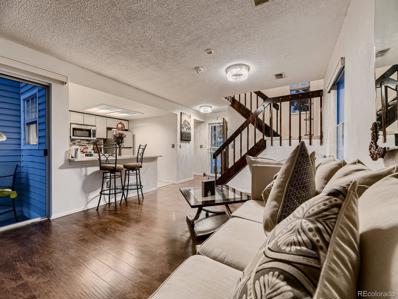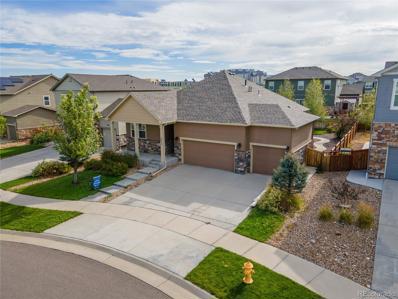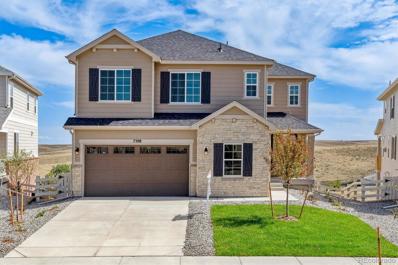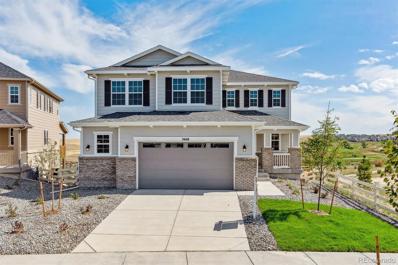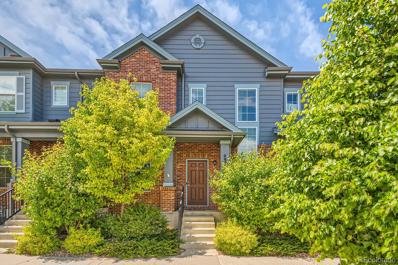Aurora CO Homes for Sale
- Type:
- Condo
- Sq.Ft.:
- 734
- Status:
- Active
- Beds:
- 1
- Year built:
- 1980
- Baths:
- 1.00
- MLS#:
- 3072971
- Subdivision:
- Red Sky
ADDITIONAL INFORMATION
Welcome to your new home in a fantastic neighborhood! This recently updated condo sits snugly between 6th and 2nd avenues, offering you a peaceful living space with all the conveniences you could ask for nearby. Inside, you'll find a modern and cozy setup, perfect for relaxing or hosting friends. The kitchen is sleek and well-equipped, making cooking a breeze. The bedroom is comfy, and the bathroom feels like your own personal spa. Step outside, and you're in the midst of a lively area filled with cool cafes, shops, and great dining spots. Plus, getting around is easy with public transportation close by and 225 within minutes. Don't miss out on the chance to make this wonderful condo your own. It's the ideal spot to enjoy city living at its best!
- Type:
- Townhouse
- Sq.Ft.:
- 2,526
- Status:
- Active
- Beds:
- 3
- Year built:
- 2006
- Baths:
- 3.00
- MLS#:
- 6251330
- Subdivision:
- Saddle Rock Golf Club
ADDITIONAL INFORMATION
The perfectly located, end unit in Saddle Rock Golf Townhomes you've been waiting for. Thoughtfully updated and ready to move in. Quality abounds. Solid wood kitchen cabinets, new high end stainless appliances. Gas fireplace. New high quality, luxury vinyl tile flooring. Fantastic natural light and vaulted ceilings. Large primary bedroom with huge shower with 2 shower heads. An additional room on the main level is available as a 2nd bedroom or perfect home office and has a full adjacent bathroom. The main-floor laundry completes your one-level living. The basement offers so many possibilities: work-out area, theater, game area, Rec room- there is an abundance of space to make your dream living areas. Also the basement has an unfinished room and a utility room for even more organization and storage. You'll also find n additional bedroom with walk-in closet and an adjacent full bathroom. 2 car garage. This townhome is perfectly situated on the 7th fairway with breathtaking views. Don't miss this gem! BONUS - THIS PROPERTY HAS AN ASSUMABLE VA LOAN AT 3%
- Type:
- Single Family
- Sq.Ft.:
- 2,433
- Status:
- Active
- Beds:
- 4
- Lot size:
- 0.14 Acres
- Year built:
- 2024
- Baths:
- 3.00
- MLS#:
- 6645911
- Subdivision:
- Aurora Highlands
ADDITIONAL INFORMATION
As you walk through the long foyer, the Vail bestows productivity, relaxation and entertainment on all sides. In a linear fashion, the great room, the dining area, and the kitchen are accompanied by a kitchen island with easy access to the patio. Beside the stairway and you'll notice a charming private bedroom, a full bath, and a courteous study are undisturbed producing a serene environment. Upstairs to your left are three bedrooms to share a full bath, and on the right—the luxurious primary suite. A large window for natural light and the walkthrough private bathroom leads to a walk-in-closet plenty for two. Photos are not of this exact property. They are for representational purposes only. Please contact builder for specifics on this property. Don’t miss out on the new reduced pricing good through 11/30/2024. Prices and incentives are contingent upon buyer closing a loan with builders affiliated lender and are subject to change at any time.
- Type:
- Single Family
- Sq.Ft.:
- 4,185
- Status:
- Active
- Beds:
- 7
- Lot size:
- 0.19 Acres
- Year built:
- 1999
- Baths:
- 5.00
- MLS#:
- 6360033
- Subdivision:
- The Farm At Arapahoe County
ADDITIONAL INFORMATION
Beautifully maintained property in one of Southeast Aurora's premium neighborhoods....Homestead at The Farm affords it's residents plenty of amenities including parks, pools, tennis, and award winning Cherry Creek schools.....Just minutes to championship golf courses and Regis Jesuit High School.....With over 4200 finished square feet , 7 bedrooms , 5 baths, and 3 car garage, this home can accommodate any size family...Everything is up to date including new roof, new paint inside and out, new furnace and A/C, all new kitchen appliances and new carpet ....the lot is nicely landscaped and features a fully fenced private back yard and a huge covered patio...The basement is fully finished with wet bar and 2 additional bedrooms and 2 baths...for those who work from home there is a great main floor den / office.....This one will not last so call today for your private showing!!
- Type:
- Single Family
- Sq.Ft.:
- 1,306
- Status:
- Active
- Beds:
- 3
- Lot size:
- 0.14 Acres
- Year built:
- 2002
- Baths:
- 2.00
- MLS#:
- 5732049
- Subdivision:
- Sterling Hills
ADDITIONAL INFORMATION
Welcome to this light and bright ranch home in the desirable Sterling Hills neighborhood, offering privacy with no rear neighbors. The living room features a soaring vaulted cathedral ceiling and a cozy fireplace, creating a warm and inviting atmosphere. French doors open to a flexible bedroom with built-in bookcases, making it an ideal home office or additional living space. The sunny eat-in kitchen is equipped with a pantry and a large island with a butcher block countertop, perfect for meal preparation and casual dining. Seamlessly transition to outdoor dining through a sliding glass door that opens to the pergola-topped patio and a private, fenced backyard, ideal for entertaining and relaxation. The primary suite is a true retreat, complete with a walk-in closet and an en-suite bathroom featuring two sinks and a private water closet. This home also includes additional bedrooms and bathrooms, providing ample space for family and guests. Situated in a quiet neighborhood, this home is just moments from trails, Rangeview High School, Mrachek Middle School, parks, shopping, dining, and all of life's conveniences. While the home requires some TLC as it was previously a rental property, it offers a fantastic opportunity to personalize and create your dream home. Don't miss out on this wonderful location and the potential it holds!
$579,017
5160 N Quemoy Court Aurora, CO 80019
- Type:
- Single Family
- Sq.Ft.:
- 1,623
- Status:
- Active
- Beds:
- 2
- Lot size:
- 0.12 Acres
- Year built:
- 2024
- Baths:
- 2.00
- MLS#:
- 8881820
- Subdivision:
- Green Valley Ranch East
ADDITIONAL INFORMATION
Welcome to the Voyager with 1623 sq ft, 2 bedrooms, 2 full bathrooms, a flex room, and a 2-car garage. The interior is bright with oversized windows and 9’ ceilings Enjoy designer LVP flooring, Shaw carpeting, Whirlpool appliances, Delta faucets, and Sherwin-Williams paint throughout. The kitchen is complete with a dining island, designer countertops, stainless-steel sink, butler's pantry, and a chef’s window. The spacious primary suite boasts a walk-in closet, double vanity, and spa shower with a surround-tile finish. The separate dining space is perfect for family gatherings and lively conversations, while the great room fireplace will inspire memorable moments. The enlarged patio is perfect for your outdoor enjoyment. Actual home may differ from artist's rendering or photography show.
- Type:
- Other
- Sq.Ft.:
- 1,088
- Status:
- Active
- Beds:
- 2
- Lot size:
- 0.02 Acres
- Year built:
- 1985
- Baths:
- 3.00
- MLS#:
- 8594952
- Subdivision:
- Discovery At Crown Point
ADDITIONAL INFORMATION
FRACTIONAL ownership. 1/3 of this rental is for sale. As income generating real estate. 2023 net income was $4366. New owner to substitute old in an LLC that owns it. Traditional financing does not apply. Seller has 4 more, similarly owned, available individually or packaged. Call me with questions.
- Type:
- Other
- Sq.Ft.:
- 1,088
- Status:
- Active
- Beds:
- 2
- Lot size:
- 0.02 Acres
- Year built:
- 1985
- Baths:
- 3.00
- MLS#:
- 8594952
- Subdivision:
- Discovery at Crown Point
ADDITIONAL INFORMATION
FRACTIONAL ownership. 1/3 of this rental is for sale. As income generating real estate. 2023 net income was $4366. New owner to substitute old in an LLC that owns it. Traditional financing does not apply. Seller has 4 more, similarly owned, available individually or packaged. Call me with questions.
- Type:
- Other
- Sq.Ft.:
- 1,036
- Status:
- Active
- Beds:
- 2
- Year built:
- 1982
- Baths:
- 2.00
- MLS#:
- 5033726
- Subdivision:
- San Francisco
ADDITIONAL INFORMATION
Come and explore this charming townhome in the serene community of San Francisco. As you enter, you are greeted by an open floor plan that effortlessly flows from one area to the next, highlighted by NEW wood floors that add warmth to the space. The inviting living room is a cozy retreat, featuring a beautiful stone-accented fireplace that promises to be the focal point of many relaxing evenings. The quaint kitchen is equipped with built-in appliances ready to handle any culinary challenge. Ample counter space and custom cabinets provide plenty of storage, while a serving window with a breakfast bar ensures meals can be enjoyed in a casual environment. The layout includes two large, bright bedrooms with a shared bath, providing comfortable private spaces for rest and rejuvenation. The highlight is the expansive main suite, which boasts a spacious wall-to-wall closet, offering ample storage and organization options. An upstairs laundry room adds convenience, minimizing the effort of daily chores. Outside, a back patio accessible from the kitchen is ideal for barbecues and outdoor dining, extending your living space into the open air. This townhome is nestled in a tranquil neighborhood that hosts a community pool and park, providing additional recreational options just steps from your door. With its prime location, this townhome offers easy access to a light rail system and highways, making commuting a breeze. Nearby shopping and dining options cater to all your needs and desires, ensuring that everything you need is just a stone's throw away. This townhome is more than just a place to live; it's a space to make uniquely yours. New windows, paint and hardwood flooring. Don't miss out on the opportunity to make this ideal setting your home!
- Type:
- Townhouse
- Sq.Ft.:
- 1,036
- Status:
- Active
- Beds:
- 2
- Year built:
- 1982
- Baths:
- 2.00
- MLS#:
- 5033726
- Subdivision:
- San Francisco
ADDITIONAL INFORMATION
Come and explore this charming townhome in the serene community of San Francisco. As you enter, you are greeted by an open floor plan that effortlessly flows from one area to the next, highlighted by NEW wood floors that add warmth to the space. The inviting living room is a cozy retreat, featuring a beautiful stone-accented fireplace that promises to be the focal point of many relaxing evenings. The quaint kitchen is equipped with built-in appliances ready to handle any culinary challenge. Ample counter space and custom cabinets provide plenty of storage, while a serving window with a breakfast bar ensures meals can be enjoyed in a casual environment. The layout includes two large, bright bedrooms with a shared bath, providing comfortable private spaces for rest and rejuvenation. The highlight is the expansive main suite, which boasts a spacious wall-to-wall closet, offering ample storage and organization options. An upstairs laundry room adds convenience, minimizing the effort of daily chores. Outside, a back patio accessible from the kitchen is ideal for barbecues and outdoor dining, extending your living space into the open air. This townhome is nestled in a tranquil neighborhood that hosts a community pool and park, providing additional recreational options just steps from your door. With its prime location, this townhome offers easy access to a light rail system and highways, making commuting a breeze. Nearby shopping and dining options cater to all your needs and desires, ensuring that everything you need is just a stone's throw away. This townhome is more than just a place to live; it's a space to make uniquely yours. New windows, paint and hardwood flooring. Don't miss out on the opportunity to make this ideal setting your home!
- Type:
- Townhouse
- Sq.Ft.:
- 1,421
- Status:
- Active
- Beds:
- 3
- Year built:
- 1982
- Baths:
- 3.00
- MLS#:
- 5315219
- Subdivision:
- Victoria Place
ADDITIONAL INFORMATION
Great location, completely remodeled. Cherry Creek School District. This property has everything you need!
$345,000
17696 E Loyola D Dr Aurora, CO 80013
- Type:
- Other
- Sq.Ft.:
- 1,421
- Status:
- Active
- Beds:
- 3
- Year built:
- 1982
- Baths:
- 3.00
- MLS#:
- 5315219
- Subdivision:
- Victoria Place
ADDITIONAL INFORMATION
Great location, completely remodeled. Cherry Creek School District. This property has everything you need!
- Type:
- Condo
- Sq.Ft.:
- 1,200
- Status:
- Active
- Beds:
- 2
- Year built:
- 1973
- Baths:
- 2.00
- MLS#:
- 8151565
- Subdivision:
- Heather Gardens
ADDITIONAL INFORMATION
Sparkling remodel! Move-in ready! This stunning 2 BR/ 2 BA has the perfect balance of cheerful light, open space floorplan, and crisp contemporary details. Luxury vinyl plank flooring, granite countertops, stainless steel appliances, updated white cabinets, custom tile in both bathrooms and kitchen & contemporary light fixtures throughout. The open-concept floorplan with kitchen island & dining makes this home a great set up for entertaining. French doors open onto the enclosed lanai which overlooks green space and mature trees. Huge walk-in closet in primary BR. Tons of storage closets both in the unit, as well as a storage closet down the hall, and a storage locker in parking. Laundry located on the 2nd floor. Private parking space in covered garage. Enjoy the active 55+ lifestyle of Heather Gardens with a state-of-the-art clubhouse featuring indoor and outdoor pools, Jacuzzi, sauna, and an excellent workout facility. Take advantage of the fine dining at Rendezvous restaurant, just steps away from your front door, with a weekly buffet and events. Dozens of clubs, classes, and social opportunities await you! Come join a this vibrant community and take advantage of a maintenance free, resort style of living!
- Type:
- Condo
- Sq.Ft.:
- 712
- Status:
- Active
- Beds:
- 2
- Lot size:
- 0.01 Acres
- Year built:
- 1984
- Baths:
- 1.00
- MLS#:
- 5198248
- Subdivision:
- Matthews Banyon Hollow Condos
ADDITIONAL INFORMATION
The newly updated 2-bedroom, 1-bathroom condo boasts an array of desirable features and is move-in ready! Open and bright with high ceilings and a beautiful brick wood-burning fireplace in the living room. The interior walls, ceiling, and doors have been freshly painted throughout along with new carpet in both bedrooms and living room as well as new ceramic flooring in the bathroom and kitchen. Embrace the outdoors on your spacious private balcony, a tranquil oasis where you can enjoy morning coffee, bask in the Colorado sun, or unwind after a long day. Other features include balcony storage, a reserved covered parking space, and a community swimming pool. The property is Conveniently located near an array of amenities, shopping destinations, dining options, and public transportation. WELCOME HOME!!
- Type:
- Condo
- Sq.Ft.:
- 1,352
- Status:
- Active
- Beds:
- 2
- Year built:
- 1984
- Baths:
- 2.00
- MLS#:
- 2969410
- Subdivision:
- Eleven-one-eleven Condos Ph Ii
ADDITIONAL INFORMATION
Bring your Buyers! Welcome home to this beautifully updated 2 bedroom/2 bath condo right across from the park and Highline Canal Trail. All new flooring included with gorgeous luxury vinyl, new carpet, new paint, and a newer dishwasher and air conditioner installed in the past year . When you walk through the front door, you will be enveloped by the high cathedral ceilings and open concept from the dining room to the living room, complete with a cozy fireplace. The living room can be extended as you can open the sliding glass door to the covered enclosed patio overlooking the outside courtyard. The patio pairs well with the gardener in you (if you like plants) with tons of natural light along with a small workshop room for storing all your extras. A bedroom with a walk in closet and bath are conveniently located on the main floor. Upstairs you will find a bonus loft perfect for an office or playroom along with the HUGE master bedroom with a walk in closet and full bath. Located with easy access to I-225 and all your amenities close by. You will have your own deeded parking covered parking space!
$825,000
21420 E 61st Drive Aurora, CO 80019
- Type:
- Single Family
- Sq.Ft.:
- 2,837
- Status:
- Active
- Beds:
- 4
- Lot size:
- 0.07 Acres
- Year built:
- 2021
- Baths:
- 5.00
- MLS#:
- 4248308
- Subdivision:
- Painted Prairie
ADDITIONAL INFORMATION
PRICE ADJUSTMENT - BACK ON THE MARKET, ASK US ABOUT THE ASSUMABLE LOAN AND MORTGAGE INCENTIVES!!!!! Welcome to 21420 E 61st Dr, Aurora, CO! This well-maintained three-story home offers modern living with 4 bedrooms, 3 full bathrooms, and 2 half bathrooms. The bright, open floor plan features a contemporary kitchen with sleek countertops and stainless steel appliances, a cozy dining area, and an expansive living room perfect for entertaining. The upper level includes a serene primary suite with an en-suite bathroom, two additional bedrooms, and a full bathroom. The third level offers a versatile space with a wet bar and half bathroom, ideal for a family room, home office, or gym. Step out onto the patio for panoramic mountain views! Enjoy outdoor dining on the private patio and secure parking in the two-car garage. Located in a friendly community near parks, schools, shopping, and dining, this home offers suburban tranquility with urban convenience. Schedule a showing today and experience the best of Aurora living! Click the Virtual Tour link to view the 3D walkthrough. Discounted rate options may be available for qualified buyers of this home.
- Type:
- Other
- Sq.Ft.:
- 1,352
- Status:
- Active
- Beds:
- 2
- Year built:
- 1984
- Baths:
- 2.00
- MLS#:
- 2969410
- Subdivision:
- Eleven-One-Eleven Condos Ph II
ADDITIONAL INFORMATION
Bring your Buyers! Welcome home to this beautifully updated 2 bedroom/2 bath condo right across from the park and Highline Canal Trail. All new flooring included with gorgeous luxury vinyl, new carpet, new paint, and a newer dishwasher and air conditioner installed in the past year . When you walk through the front door, you will be enveloped by the high cathedral ceilings and open concept from the dining room to the living room, complete with a cozy fireplace. The living room can be extended as you can open the sliding glass door to the covered enclosed patio overlooking the outside courtyard. The patio pairs well with the gardener in you (if you like plants) with tons of natural light along with a small workshop room for storing all your extras. A bedroom with a walk in closet and bath are conveniently located on the main floor. Upstairs you will find a bonus loft perfect for an office or playroom along with the HUGE master bedroom with a walk in closet and full bath. Located with easy access to I-225 and all your amenities close by. You will have your own deeded parking covered parking space!
- Type:
- Condo
- Sq.Ft.:
- 930
- Status:
- Active
- Beds:
- 2
- Lot size:
- 0.01 Acres
- Year built:
- 1973
- Baths:
- 1.00
- MLS#:
- 9296362
- Subdivision:
- Heather Gardens
ADDITIONAL INFORMATION
Step into modern comfort with this beautifully updated Buy-Out Company remodel featuring new interior paint, new carpet, and new laminate flooring. The kitchen updates include new granite countertops, new stylish tile backsplash, and stainless steel appliances. Enjoy a refreshed bathroom with new vanity with granite top and new light fixtures and hardware. Stay cool this summer with a new room AC unit. Located in a vibrant senior community of Heater Gardens offering an on-site restaurant, golf course, clubhouse, pool, and a variety of classes and clubs. Move in, unwind, and start living your best life today!
- Type:
- Single Family
- Sq.Ft.:
- 1,461
- Status:
- Active
- Beds:
- 2
- Lot size:
- 0.07 Acres
- Year built:
- 2018
- Baths:
- 3.00
- MLS#:
- 8889812
- Subdivision:
- Adonea
ADDITIONAL INFORMATION
Property has a Assumable FHA Loan at 3.25% to qualified buyers. Welcome to this stunning property. Step inside and be greeted by a spacious kitchen with a center island, providing ample space for culinary creations and entertaining. The kitchen also features upgraded cabinets and beautiful granite countertops, adding a touch of elegance to the heart of the home. The master bedroom boasts a generously-sized walk-in closet, ensuring an abundance of storage options. With additional rooms available, there is plenty of flexible living space to cater to your needs. The primary bathroom offers good under-sink storage, keeping your essentials organized and within easy reach. Outside a fenced-in backyard provides privacy and security as well as a charming sitting area for relaxation or entertaining. Don't miss the opportunity to make this property yours. This home has incredible location to Denver International Airport, E470, Southlands Mall, Aurora Reservoir and Buckley Space Force Base. “When using our preferred lender Magnify Mortgage, the buyer will receive up to $3,500 cash back after closing, provided by Magnify Mortgage.”
$879,000
16836 E Caley Place Aurora, CO 80016
- Type:
- Single Family
- Sq.Ft.:
- 4,571
- Status:
- Active
- Beds:
- 5
- Lot size:
- 0.21 Acres
- Year built:
- 2004
- Baths:
- 4.00
- MLS#:
- 2176292
- Subdivision:
- The Farm
ADDITIONAL INFORMATION
This Gorgeous Modern Manor has space for everyone AND is completely remodeled throughout! Welcome to The Farm at Arapahoe County with everything you've been looking for and a modern retreat nestled in one of the most sought after neighborhoods in Aurora. Walkable parks and schools, shopping, restaurants, retail and Cherry Creek State Park all nearby, only 20 min to DTC, 30 min to DIA, and 40 Min to Downtown. This Modern Manor has all of the luxury finishes within the warmth of an established neighborhood. Walk in to the Grand Foyer, past the curved staircase, into the Family Room, open to the massive Kitchen with 48" Fridge and Bosch Appliances, as well as the entertaining bar, OR to the Formal Living and Dining Spaces with modern fixtures architectural details. Nestled down the main hallway is a generous Main Floor Bedroom & Bathroom, great for a Guest Suite, Home Office, or other easy access private getaway. Upstairs the Private Primary Suite is nothing short of impressive, with separate Walk-In Closets and a completely remodeled luxurious bathroom. Three additional generously sized bedrooms upstairs, as well as the 3rd Living Area in a Casual Upstairs Loft, all with ample closets and direct access to one of 2 Jack and Jill Bathrooms. The Basement is a blank slate with another 1,600+ sqft! And a 3 Car garage stores the toys with room for a lift given the 10ft+ ceilings. This home has been thoroughly updated in the last 12 months including all new: 2 HVAC systems, carpet, paint top to bottom inside & out, dishwasher, gas range, drawer microwave, lighting throughout, master bathroom remodel, kitchen remodel, new hardwood floors installed and refinished existing hardwood floors, LVT flooring in laundry and bathrooms, converted from vinyl siding to Brand New Hardie Board Siding, 10 new windows, even a new lawn in front and backyard. Can't visit in person? Check out the 3D Tour, Video Home Tour, Neighborhood Info, and More at www.16836ECaley.com
- Type:
- Condo
- Sq.Ft.:
- 1,307
- Status:
- Active
- Beds:
- 2
- Year built:
- 1982
- Baths:
- 3.00
- MLS#:
- 9330401
- Subdivision:
- Barcadero In Willowridge Bldgs 41 Thru 53-55-56
ADDITIONAL INFORMATION
Welcome to Barcadero in Willowridge! This centrally located property is nestled within the Cherry Creek School District, offering convenient access to shopping and public transportation. The home is well-maintained and features tasteful updates, making it ready for its next owner. Key highlights include an attached patio, direct access garage, quartz countertops, a stylish backsplash, and ample storage throughout. The unit is also an end unit with only one shared wall. The surrounding area boasts lush grass and mature trees. The owner is offering an assumable FHA loan at a 3.25% interest rate and a 2-10 home warranty. Additionally, a recent appraisal confirming the list price will be available for review during the due diligence period. The complex underwent a special assessment in the past year, which has already been paid by the current owner. All information is deemed reliable; however, buyers and buyer agents are to verify all listing information.
- Type:
- Single Family
- Sq.Ft.:
- 1,627
- Status:
- Active
- Beds:
- 3
- Lot size:
- 0.15 Acres
- Year built:
- 2017
- Baths:
- 2.00
- MLS#:
- 8206202
- Subdivision:
- High Point At Dia
ADDITIONAL INFORMATION
**Offering $5,000 in concessions for closing costs and/or rate buy down!! NEW ROOF JUST ADDED!! Welcome to your dream home! This charming ranch-style abode boasts effortless living with its low-maintenance front yard and fully fenced backyard, ensuring both privacy and convenience. Step inside to discover a spacious 3-bedroom, 2-bathroom sanctuary, where the heart of the home lies in the open-concept kitchen. Bright and inviting, the kitchen features ample natural light, laminate countertops, a generous pantry, and a stylish new barn door separating the laundry room. For added convenience, the washer and dryer are included. Park your vehicles with ease in the expansive 3-car garage, and enjoy the comfort of freshly cleaned carpets throughout. Plus, with access to a community pool courtesy of the HOA, beating the summer heat is a breeze. Nestled conveniently near the Denver International Airport and the Green Valley Ranch Golf Course, this home offers the perfect blend of suburban tranquility and urban accessibility. Don't miss your chance to make this your own slice of Colorado paradise!
$899,950
7398 S Yantley Way Aurora, CO 80016
- Type:
- Single Family
- Sq.Ft.:
- 4,144
- Status:
- Active
- Beds:
- 5
- Lot size:
- 0.15 Acres
- Year built:
- 2024
- Baths:
- 5.00
- MLS#:
- 7857707
- Subdivision:
- Mead At Southshore
ADDITIONAL INFORMATION
**!!AVAILABLE NOW/MOVE IN READY!!**SPECIAL FINANCING AVAILABLE**BACKS TO OPEN SPACE** This Yorktown is waiting to impress its residents with its stunning backyard views and two stories of smartly inspired living spaces with designer finishes throughout! The main floor provides room for entertaining and productivity, with a spacious study and powder room resting near the entry. The great room welcomes you to relax with its fireplace and flows into the gourmet kitchen, which impresses any level of chef with its quartz center island and stainless steel appliances. A connected sunroom provides space for more formal meals and conversation. A covered patio is available for outdoor leisure. Retreat upstairs to find three generous bedrooms, one with a private bath and others with a shared bath makes perfect accommodations for family or guests. A centralized loft and the laundry room rests near the primary suite, which showcases a private, 5-piece bath and spacious walk-in closet. If that wasn't enough, this home includes a finished basement that boasts a wide-open rec room, an additional bedroom and a shared full bath.
$924,950
7408 S Yantley Way Aurora, CO 80016
- Type:
- Single Family
- Sq.Ft.:
- 4,528
- Status:
- Active
- Beds:
- 5
- Lot size:
- 0.15 Acres
- Year built:
- 2024
- Baths:
- 5.00
- MLS#:
- 6250637
- Subdivision:
- Mead At Southshore
ADDITIONAL INFORMATION
**!!AVAILABLE NOW/MOVE IN READY!!**SPECIAL FINANCING AVAILABLE**END LOT WITH GOLF COURSE VIEWS** This expansive Seth is waiting to stun with two stories of smartly designed living spaces. The main floor offers ample room for entertaining with an expansive great room that welcomes you with a fireplace and access to the covered patio providing indoor/outdoor living ideal for entertaining. The gourmet kitchen features a quartz center island, walk-in pantry and stainless steel appliances and flows into a sunroom. A formal dining room, spacious study and powder room completes the main level. Upstairs, three secondary bedrooms, one with an attached private bath, and an additional shared bath make perfect accommodations for family or guests. A comfortable loft rests outside the primary suite that showcases dual walk-in closets and a private deluxe bath. If that's not enough, this home includes a finished basement that boasts a wide-open rec room, an additional bedroom and a shared bath.
- Type:
- Townhouse
- Sq.Ft.:
- 2,277
- Status:
- Active
- Beds:
- 2
- Lot size:
- 0.05 Acres
- Year built:
- 2017
- Baths:
- 4.00
- MLS#:
- 9158693
- Subdivision:
- Tollgate Crossing
ADDITIONAL INFORMATION
Don't miss out on this beautiful home in Tollgate Crossing! This immaculate 2-bedroom, 4-bathroom residence is situated in a prime location, boasting convenience, comfort, and style. Walk in to an inviting and open floor plan that seamlessly integrates the living, dining, and kitchen areas, creating the perfect space for entertaining guests or relaxing with family. The kitchen features 42" upper cabinets and 9' ceilings, soft close drawers and cabinets, and ample natural light. Upstairs you'll find two spacious primary bedrooms, each featuring its own ensuite bathroom, providing ultimate privacy and comfort. Both bedrooms have spacious walk in closets. Upstairs you will also find the convenient laundry area that makes putting laundry away a breeze! Downstairs is a fully finished basement, complete with a built in bar area and a 3/4 bathroom! This extra space in the basement could be used for an extra office space, home gym, home theatre or even a non-conforming bedroom. Step outside to discover the fully enclosed, private backyard that was recently upgraded with high end turf. The two car garage can be accessed from the backyard. Conveniently located near E-470 and Southlands, where you'll find restaurants, shopping and entertainment. There is a community pool included in the HOA. This home is a must see!
Andrea Conner, Colorado License # ER.100067447, Xome Inc., License #EC100044283, [email protected], 844-400-9663, 750 State Highway 121 Bypass, Suite 100, Lewisville, TX 75067

The content relating to real estate for sale in this Web site comes in part from the Internet Data eXchange (“IDX”) program of METROLIST, INC., DBA RECOLORADO® Real estate listings held by brokers other than this broker are marked with the IDX Logo. This information is being provided for the consumers’ personal, non-commercial use and may not be used for any other purpose. All information subject to change and should be independently verified. © 2024 METROLIST, INC., DBA RECOLORADO® – All Rights Reserved Click Here to view Full REcolorado Disclaimer
| Listing information is provided exclusively for consumers' personal, non-commercial use and may not be used for any purpose other than to identify prospective properties consumers may be interested in purchasing. Information source: Information and Real Estate Services, LLC. Provided for limited non-commercial use only under IRES Rules. © Copyright IRES |
Aurora Real Estate
The median home value in Aurora, CO is $475,000. This is lower than the county median home value of $500,800. The national median home value is $338,100. The average price of homes sold in Aurora, CO is $475,000. Approximately 59.37% of Aurora homes are owned, compared to 35.97% rented, while 4.66% are vacant. Aurora real estate listings include condos, townhomes, and single family homes for sale. Commercial properties are also available. If you see a property you’re interested in, contact a Aurora real estate agent to arrange a tour today!
Aurora, Colorado has a population of 383,496. Aurora is less family-centric than the surrounding county with 32.88% of the households containing married families with children. The county average for households married with children is 34.29%.
The median household income in Aurora, Colorado is $72,052. The median household income for the surrounding county is $84,947 compared to the national median of $69,021. The median age of people living in Aurora is 35 years.
Aurora Weather
The average high temperature in July is 88.2 degrees, with an average low temperature in January of 18 degrees. The average rainfall is approximately 16.8 inches per year, with 61.7 inches of snow per year.
