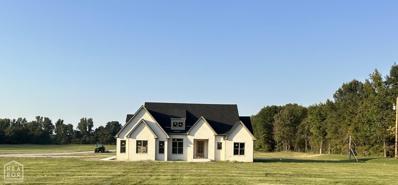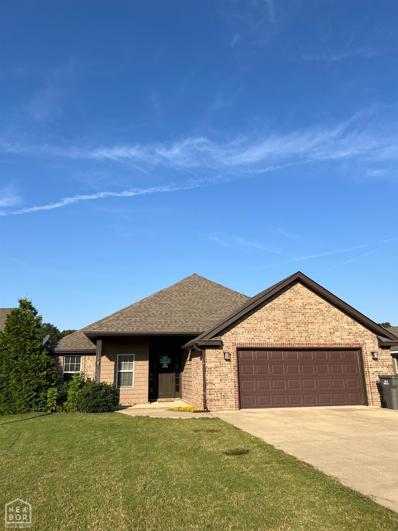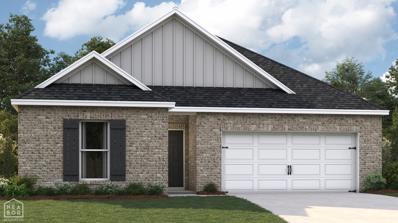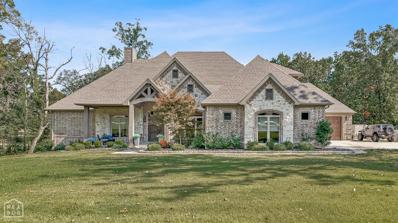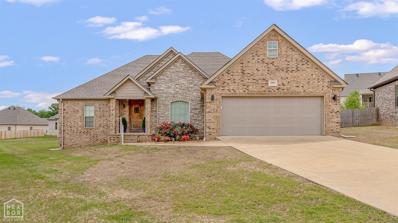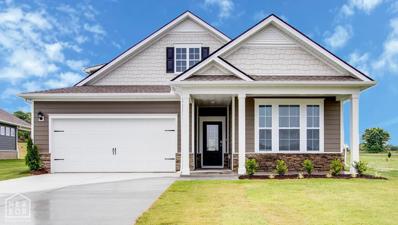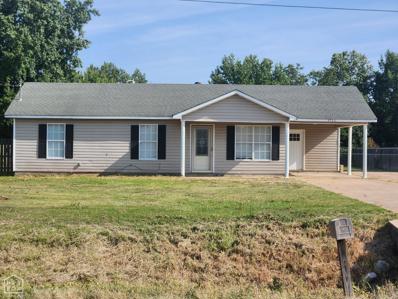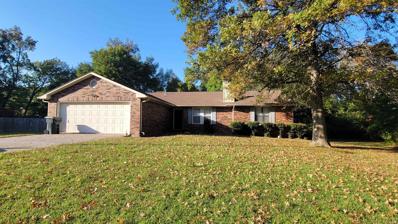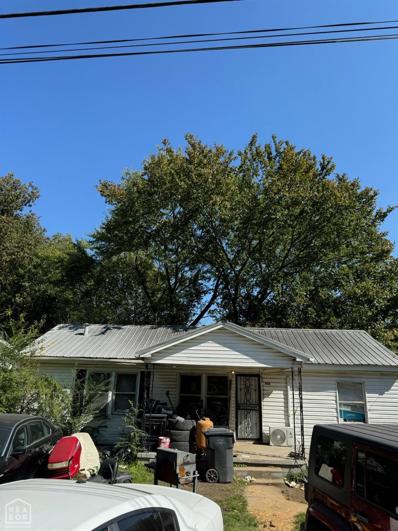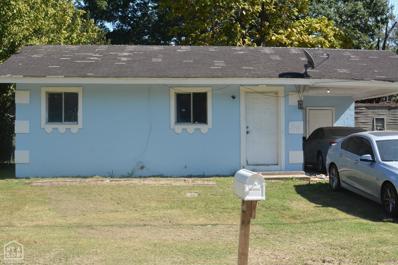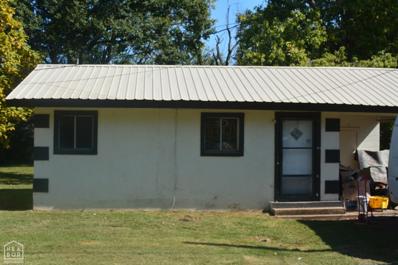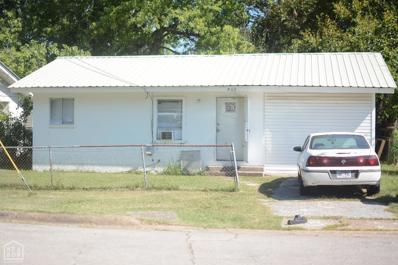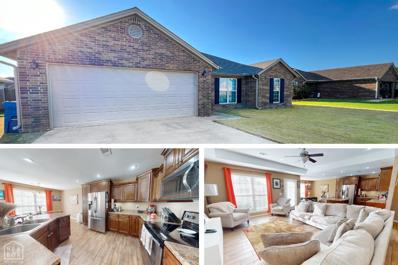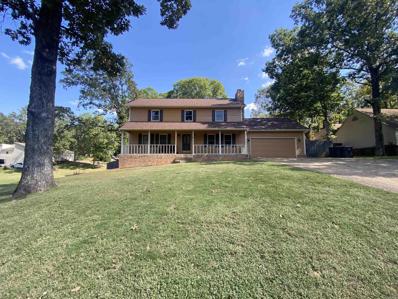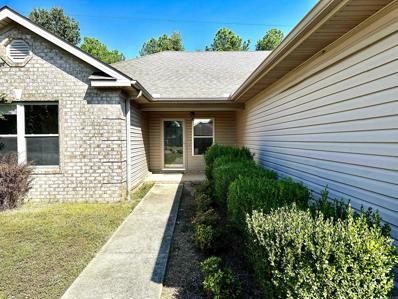Jonesboro AR Homes for Sale
$1,499,900
598 County Road 304 Jonesboro, AR 72401
- Type:
- Single Family
- Sq.Ft.:
- 3,088
- Status:
- Active
- Beds:
- 4
- Lot size:
- 21.73 Acres
- Year built:
- 2014
- Baths:
- 3.00
- MLS#:
- 24038169
ADDITIONAL INFORMATION
- Type:
- Single Family
- Sq.Ft.:
- 3,946
- Status:
- Active
- Beds:
- 5
- Lot size:
- 0.34 Acres
- Baths:
- 4.00
- MLS#:
- 10117746
- Subdivision:
- Marlo Acres
ADDITIONAL INFORMATION
Entertain friends and family in a spacious home in the highly desirable Marlo Acres Subdivision located in the heart of Jonesboro! Featuring 2 living areas, 2 kitchens, 5 bedrooms, 4 bathrooms, nearly 4,000 sqft, and a walk-out basement makes this the perfect home for large family or those who love to host gatherings! The main level showcases a wonderful family room with a vaulted wood ceiling and cozy fireplace with a great view, sunporch area, eat-in kitchen with a large island, plentiful cabinets, stainless steel appliances, and a breakfast bar. Large primary bedroom on main floor has 2 closets, dual vanities, and a walk-in shower. Second living area downstairs with second fireplace, kitchen, stove, and additional bedrooms. Walk out of the basement to a screened in lounge area overlooking the pool. Upstairs features a bonus room and full bathroom - this could be set up as another bedroom or office/game room. Property amenities include pool with steel liner and heater, and a 2 car garage.
$625,000
2663 CR 425 Jonesboro, AR 72404
- Type:
- Single Family
- Sq.Ft.:
- 3,331
- Status:
- Active
- Beds:
- 4
- Lot size:
- 3 Acres
- Baths:
- 5.00
- MLS#:
- 10117738
- Subdivision:
- N/A
ADDITIONAL INFORMATION
New Construction home sitting on a 3 acre lot in Valley View School District. 3,331sqft heated and cooled. Big back porch! 4 bedrooms + bonus room, 4.5 bathrooms. Vinyl flooring throughout, tile bathrooms. Pics and more details to come!
- Type:
- Single Family
- Sq.Ft.:
- 1,824
- Status:
- Active
- Beds:
- 3
- Lot size:
- 0.25 Acres
- Year built:
- 2014
- Baths:
- 2.00
- MLS#:
- 10117702
- Subdivision:
- Prairie Meadows
ADDITIONAL INFORMATION
Great home in a great neighborhood in the Valley View School District. This home features a large living room with hardwood floors, open to dining and kitchen. Master bedroom features tile shower, jet tub and large walk-in closet. Granite countertops throughout. Covered/screened in back patio with attached deck. Large fenced-in backyard. Listing agent is related to sellers.
- Type:
- Single Family
- Sq.Ft.:
- 1,510
- Status:
- Active
- Beds:
- 3
- Year built:
- 2024
- Baths:
- 2.00
- MLS#:
- 10117706
- Subdivision:
- Edgemont
ADDITIONAL INFORMATION
The Kenner plan features an open-concept design including 9' ceilings which enhance the wonderful feel of this home. The kitchen includes a large granite counter perfect for bar-style eating or entertaining, a spacious pantry and plenty of cabinets and counter space. The large living room overlooks the patio, which is a great area for relaxing and dining al fresco. Bedroom One, located at the back of the home for privacy, can comfortably fit a nice size bed, and includes an en suite bathroom with a vanity and big walk-in closet. Two other bedrooms share a second bathroom. The two-car garage connects to a small hallway where the laundry room is located. Pictures, photographs, colors, features, and sizes are for illustration purposes only and will vary from the homes as built. More Home Features Include: All granite countertops, all kitchen appliances, gutters, blinds, walk in shower, covered back patio, and smart home system.
- Type:
- Single Family
- Sq.Ft.:
- 4,000
- Status:
- Active
- Beds:
- 4
- Lot size:
- 1 Acres
- Baths:
- 4.00
- MLS#:
- 10117704
- Subdivision:
- Sierra Ridge
ADDITIONAL INFORMATION
Discover your dream home at 41 County Road 7710! This stunning property features 4 spacious bedrooms, each with its own bathroom and elegant granite countertops. Enjoy the airy ambiance with vaulted ceilings and beautiful wood beams. A dedicated office and dining room provide ample space for work and entertaining. Upstairs, a second living area with built-ins offers endless possibilities. The large yard is fully fenced for privacy, nestled in a friendly neighborhood. Don't miss this exceptional opportunity.
- Type:
- Single Family
- Sq.Ft.:
- 3,147
- Status:
- Active
- Beds:
- 4
- Lot size:
- 0.4 Acres
- Baths:
- 3.00
- MLS#:
- 10117679
- Subdivision:
- High Meadow 2nd
ADDITIONAL INFORMATION
Welcome to this charming home featuring curb appeal from the moment you drive up! As you walk up the sidewalk you are welcomed by the large covered porch and beautiful landscaped lawn. As you step inside, you're greeted by a bright foyer with French doors that open into a living room with custom built-in shelves perfect for a game room, den, or library. This room connects to a formal dining room, ideal for special meals and gatherings. Moving further into the house, you'll find the main living room, with gas fireplace and two-story ceiling great for gatherings. The open kitchen, located just off the living room, features a large island, granite countertops, a built-in desk, and a cozy breakfast area with French doors that lead to the covered patio. Also on the main floor is the primary suite, a luxurious retreat it includes two walk-in closets, an updated bathroom, and a dressing room with a spacious makeup vanity that is a dream to get ready in. Heading upstairs the main staircase off the living room, you'll find a beautiful catwalk that overlooks both the living room and foyer. Upstairs, there are two guest bedrooms, a guest bathroom, and a large bonus room with custom built-ins, which could easily be used as a fourth bedroom. There is also a second staircase that leads from the bonus room down to the kitchen. Finally, step outside to the professionally landscaped backyard, which is fully fenced for privacy. It features a covered patio, a grilling patio, and plenty of space to relax or entertain. This home has had lots of love and offers both comfort and style, with thoughtful design touches throughout such as the hardwood floors, sprinkler system and custom plantation shutters. It is a must see to appreciate all the details. Call today for a tour.
- Type:
- Single Family
- Sq.Ft.:
- 2,098
- Status:
- Active
- Beds:
- 3
- Lot size:
- 0.3 Acres
- Baths:
- 2.00
- MLS#:
- 10117685
- Subdivision:
- Valley View Manor
ADDITIONAL INFORMATION
Gorgeous 3 bedroom 2 bath home in Valley View school district that is nestled down at the end of a quiet cul de sac. All brick construction home that is move in ready! The kitchen has stainless appliances, granite counter tops, lots of cabinets, & breakfast bar. Living room and dining room have tall ceilings, hardwood flooring, and gas fireplace with shiplap customizations. The Master suite is both spacious and luxurious with sliding barn door style entry, dual vanities, large closet, separate soaker bath, and custom tiled walk in shower. The additional guest suites are very roomy with large closet spaces. Enjoy backyard relaxation sitting on the oversized covered rear patio. This home is super well maintained and absolutely move in ready! Simply pristine condition
- Type:
- Single Family
- Sq.Ft.:
- 1,318
- Status:
- Active
- Beds:
- 2
- Lot size:
- 1.19 Acres
- Baths:
- 2.00
- MLS#:
- 10118678
- Subdivision:
- N/A
ADDITIONAL INFORMATION
2 Bedroom, 2 bathroom on 1.19 acres. Home needs some TLC. Sale will have to be court approved. No property disclosure will be provided. No repairs. "As is, where is".
$320,990
3413 Hank Drive Jonesboro, AR 72404
- Type:
- Single Family
- Sq.Ft.:
- 1,796
- Status:
- Active
- Beds:
- 3
- Baths:
- 2.00
- MLS#:
- 10117666
- Subdivision:
- Southern Oaks
ADDITIONAL INFORMATION
The Clifton Floorplan includes many contemporary features, and an open-concept design and 9' ceilings enhance the wonderful feel of this home. The kitchen includes a large island perfect for bar-style eating or entertaining, a walk-in pantry, and plenty of cabinets and counter space. The great room overlooks the covered porch, which is a great area for relaxing and dining al fresco. The large Primary Bedroom, located at the back of the home for privacy, can comfortably fit a king-size bed, and includes an en suite bathroom with double vanity, separate linen closet, and a large walk-in closet. An additional walk-in closet is included with the primary bedroom, giving two spacious closets for storage. Two other bedrooms share a second bathroom. The laundry room is located at the rear of the house with convenient access to the Primary Bedroom. All homes will feature our Home Is Connected, Smart Home Technology Package. Pictures, photographs, colors, features, and sizes are for illustration purposes only and will vary from the homes as built.
$169,900
5702 Prospect Jonesboro, AR 72401
- Type:
- Single Family
- Sq.Ft.:
- 1,150
- Status:
- Active
- Beds:
- 3
- Lot size:
- 1.41 Acres
- Baths:
- 2.00
- MLS#:
- 24037409
ADDITIONAL INFORMATION
- Type:
- Single Family
- Sq.Ft.:
- 2,315
- Status:
- Active
- Beds:
- 4
- Baths:
- 3.00
- MLS#:
- 10117662
- Subdivision:
- N/A
ADDITIONAL INFORMATION
Charming Two-Story Home in Desirable Neighborhood This spacious and well-maintained two-story home offers the perfect blend of comfort and convenience. With four bedrooms and three bathrooms, there's plenty of room for your family to grow. The master bedroom is conveniently located on the lower level, while the large additional rooms provide ample space for family or visitors. Recent updates include a brand-new roof and fresh exterior paint, ensuring your home looks its best. Enjoy outdoor entertaining on the newly constructed back deck. Located in a sought-after neighborhood, this property offers a peaceful and family-friendly atmosphere.
$249,900
1914 Cherrywood Jonesboro, AR 72404
- Type:
- Single Family
- Sq.Ft.:
- 1,769
- Status:
- Active
- Beds:
- 3
- Year built:
- 1985
- Baths:
- 2.00
- MLS#:
- 24037458
ADDITIONAL INFORMATION
- Type:
- Single Family
- Sq.Ft.:
- 1,273
- Status:
- Active
- Beds:
- 4
- Lot size:
- 0.14 Acres
- Baths:
- 1.00
- MLS#:
- 10117640
- Subdivision:
- Meyers
ADDITIONAL INFORMATION
Take a look at this 4-bedroom, 1-bathroom home located in the Jonesboro school district! This home spanning just under 1300 square feet offers a cozy yet efficient living space that caters perfectly to both family life and entertaining. The standout feature of this residence is its durable metal roof, ensuring longevity and peace of mind for its new owners. Give me a call or text today for a private tour!
- Type:
- Single Family
- Sq.Ft.:
- 624
- Status:
- Active
- Beds:
- 2
- Lot size:
- 0.14 Acres
- Baths:
- 1.00
- MLS#:
- 10117639
- Subdivision:
- Fielders Acres
ADDITIONAL INFORMATION
Take a look at this 2-bedroom, 1-bathroom home located in the highly desired Jonesboro school district! This home is ideal for those seeking an investment opportunity or primary residence in need of a little TLC. Give me a call or text for a private tour!
- Type:
- Single Family
- Sq.Ft.:
- 624
- Status:
- Active
- Beds:
- 2
- Lot size:
- 0.11 Acres
- Baths:
- 1.00
- MLS#:
- 10117638
- Subdivision:
- Fielders Acres
ADDITIONAL INFORMATION
Welcome to 506 Labaume St! Located in the Jonesboro school district, this delightful residence, featuring 2 bedrooms and 1 bathroom, is an ideal choice for those seeking comfort and convenience in a compact living space. Give me a call or text for a private tour!
- Type:
- Single Family
- Sq.Ft.:
- 624
- Status:
- Active
- Beds:
- 2
- Lot size:
- 0.11 Acres
- Baths:
- 1.00
- MLS#:
- 10117637
- Subdivision:
- Fielders Acres
ADDITIONAL INFORMATION
Welcome to 504 Labaume St! This 2 bedroom, 1 bathroom home is nestled in the heart of the Jonesboro school district. The concrete slab, along with the metal roof offers peace of mind for many years to come. Whether you are in search of a prime investment property or primary residence in need of a little TLC, this one is definitely worth a look. Call or text me today for your private tour!
- Type:
- Single Family
- Sq.Ft.:
- 888
- Status:
- Active
- Beds:
- 3
- Lot size:
- 0.11 Acres
- Baths:
- 1.00
- MLS#:
- 10117635
- Subdivision:
- Fielders Acres
ADDITIONAL INFORMATION
Take a look at this 3-bedroom, 1-bathroom, located within the Jonesboro school district. This is a perfect opportunity for investors or DIY enthusiasts eager to infuse a property with their personal touch. The slab foundation combined with a metal roof, promise durability and longevity for years to come. Give me a call or a text today for a private tour
ADDITIONAL INFORMATION
- Type:
- Single Family
- Sq.Ft.:
- 3,600
- Status:
- Active
- Beds:
- 5
- Lot size:
- 0.23 Acres
- Baths:
- 5.00
- MLS#:
- 10117562
- Subdivision:
- Club Manor
ADDITIONAL INFORMATION
Discover your dream home in this stunning five-bedroom, four-and-a-half-bathroom country club residence, just steps from the Jonesboro Country Club. Recently appraised for significantly more than the asking price, this remodeled gem offers incredible value and is perfect for entertaining with its extensive indoor and outdoor spaces, heated pool, and circular driveway for ample parking. Upon entering, you're greeted by an elegant sitting room and formal dining area, leading to a wet bar equipped with a warming drawer, ice maker, and trash compactor. The gourmet kitchen features stainless steel appliances, white shaker cabinets, and a large breakfast bar, seamlessly flowing into a spacious den with a gas fireplace. The luxurious 800 sq ft primary suite boasts vaulted ceilings, dual walk-in closets, and a spa-like ensuite with a jacuzzi tub and walk-in shower. Three additional bedrooms downstairs open to the in-ground pool, while a versatile bonus room with a private bath is perfect for a media room or playroom. With an extra-wide garage and a covered outdoor area for BBQs, this home truly has it all. Don't miss the opportunitycall today to schedule your showing!
- Type:
- Single Family
- Sq.Ft.:
- 2,405
- Status:
- Active
- Beds:
- 3
- Baths:
- 2.00
- MLS#:
- 10117550
- Subdivision:
- None
ADDITIONAL INFORMATION
Do not miss this charming two-story home on a spacious corner lot in a desirable neighborhood. With 3 bedrooms (potentially 4), 2 bathrooms, and a huge bonus room, this 2,405 sqft residence is perfect for family living and entertaining. Recent updates include a brand-new roof, a new HVAC system, and updated flooring throughout. The inviting deck overlooks a fully fenced backyard, creating a retreat for outdoor gatherings, a kids play area, or somewhere to keep the pets! Conveniently located in the heart of Hilltop, this home offers both comfort and accessibility. Don't miss the chance to make this lovely property your own schedule a showing today!
- Type:
- Single Family
- Sq.Ft.:
- 1,553
- Status:
- Active
- Beds:
- 3
- Lot size:
- 0.18 Acres
- Year built:
- 2016
- Baths:
- 2.00
- MLS#:
- 10117495
- Subdivision:
- Brookland Origi
ADDITIONAL INFORMATION
Located on the bustling north side of Jonesboro, this home puts you right in the heart of exciting new development, just minutes from Hilltop's rapidly expanding dining, entertainment, and recreational options, including a new movie theater, bowling alley, and shopping options. Nestled within the coveted Brookland School District while still inside Jonesboro city limits, this property offers the perfect balance of convenience and top-tier education. Inside, the home features a spacious open floor plan ideal for both relaxation and entertaining. The kitchen shines with a large island, high-quality cabinetry, and abundant storage, while the wood-look tile flooring throughout the main living areas adds style and easy maintenance. With three bedrooms and two bathrooms, including a master suite complete with a walk-in closet, walk-in shower, soaker tub, and double vanities, comfort and privacy are guaranteed. Outside, the large backyard with a patio is perfect for outdoor activities or quiet evenings. This home is ready for its next ownersschedule a showing today!
$799,900
3521 Farmington Jonesboro, AR 72404
- Type:
- Single Family
- Sq.Ft.:
- 3,900
- Status:
- Active
- Beds:
- 5
- Lot size:
- 0.43 Acres
- Year built:
- 2019
- Baths:
- 4.00
- MLS#:
- 24036516
ADDITIONAL INFORMATION
$239,900
3304 Springwood Jonesboro, AR 72404
- Type:
- Single Family
- Sq.Ft.:
- 2,082
- Status:
- Active
- Beds:
- 4
- Lot size:
- 0.42 Acres
- Baths:
- 3.00
- MLS#:
- 24036895
ADDITIONAL INFORMATION
$218,900
4208 Lynnfield Jonesboro, AR 72405
- Type:
- Single Family
- Sq.Ft.:
- 1,680
- Status:
- Active
- Beds:
- 3
- Year built:
- 2006
- Baths:
- 2.00
- MLS#:
- 24036632
ADDITIONAL INFORMATION

IDX information is provided exclusively for consumers' personal, non-commercial use that it may not be used for any purpose other than to identify prospective properties consumers may be interested in purchasing. Copyright 2025 Cooperative Arkansas REALTORS Multiple Listing Services. All rights reserved.
The information provided by this website is for the personal, non-commercial use of consumers and may not be used for any purpose other than to identify prospective properties consumers may be interested in purchasing. The broker providing the data believes the data to be correct, but advises interested parties to confirm the data before relying on it in a purchase decision. Copyright 2025 Northeast Arkansas Board of Realtors. All rights reserved.
Jonesboro Real Estate
The median home value in Jonesboro, AR is $272,400. This is higher than the county median home value of $189,700. The national median home value is $338,100. The average price of homes sold in Jonesboro, AR is $272,400. Approximately 47.55% of Jonesboro homes are owned, compared to 42.76% rented, while 9.7% are vacant. Jonesboro real estate listings include condos, townhomes, and single family homes for sale. Commercial properties are also available. If you see a property you’re interested in, contact a Jonesboro real estate agent to arrange a tour today!
Jonesboro, Arkansas has a population of 77,520. Jonesboro is less family-centric than the surrounding county with 29.91% of the households containing married families with children. The county average for households married with children is 32.27%.
The median household income in Jonesboro, Arkansas is $48,901. The median household income for the surrounding county is $51,788 compared to the national median of $69,021. The median age of people living in Jonesboro is 33.8 years.
Jonesboro Weather
The average high temperature in July is 90.4 degrees, with an average low temperature in January of 27.2 degrees. The average rainfall is approximately 48.7 inches per year, with 4.1 inches of snow per year.


