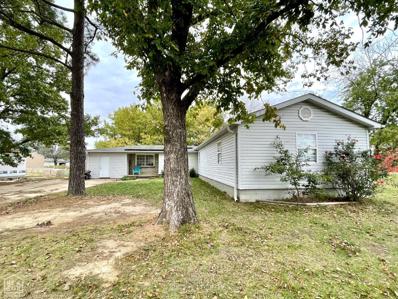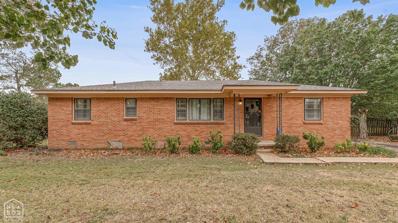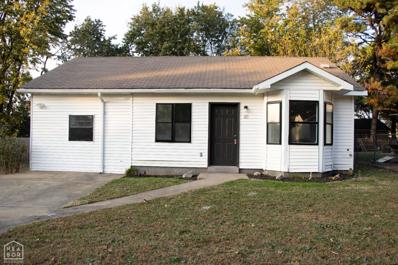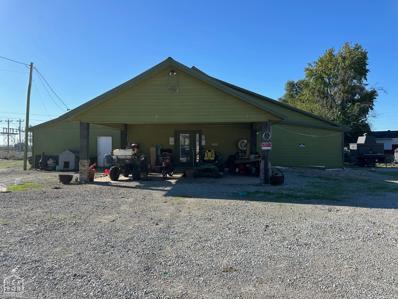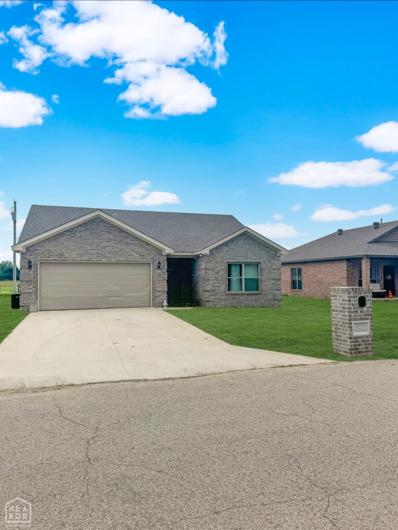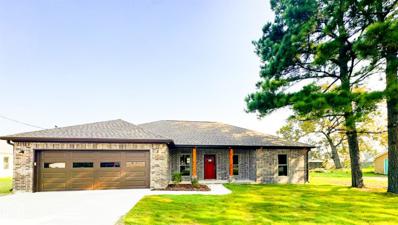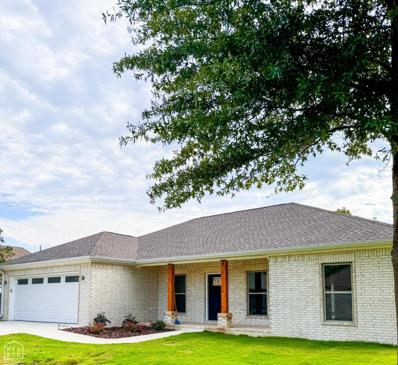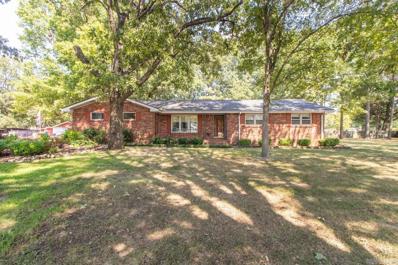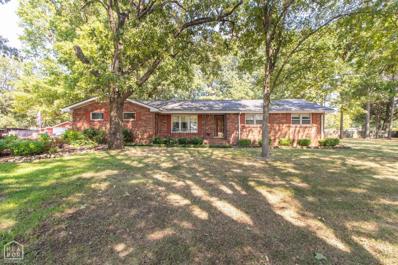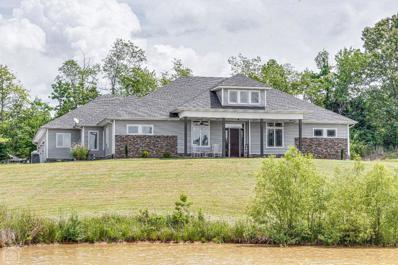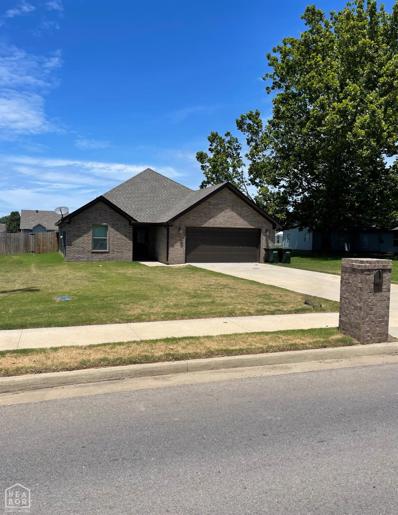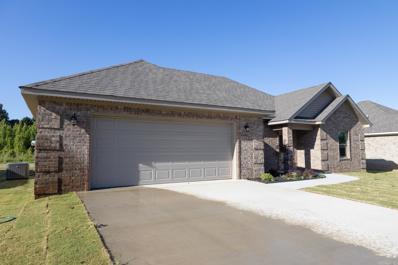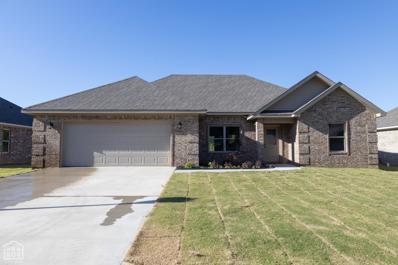Bono AR Homes for Sale
$320,000
90 County Road 378 Bono, AR 72416
- Type:
- Single Family
- Sq.Ft.:
- 2,217
- Status:
- NEW LISTING
- Beds:
- 4
- Lot size:
- 1.6 Acres
- Baths:
- 3.00
- MLS#:
- 10116092
- Subdivision:
- N/A
ADDITIONAL INFORMATION
If you are looking for a secluded home a few acres, look no further. aThis home has all the space including a walk out mother in law space downstairs.
$239,900
102 Hollis Street Bono, AR 72416
- Type:
- Single Family
- Sq.Ft.:
- 1,677
- Status:
- Active
- Beds:
- 3
- Lot size:
- 0.32 Acres
- Year built:
- 2010
- Baths:
- 2.00
- MLS#:
- 10118771
- Subdivision:
- Craftsbury Village
ADDITIONAL INFORMATION
Welcome to Market 102 Hollis Street of Bono, Arkansas within the Craftsbury Village Subdivision and part of the Westside School District. This all brick beauty is topped with updated architectural shingles and accented by wood shutters, gutters, patio, 2 car garage, and gorgeous landscaping. Built in 2010 and featuring 1,677 sf of well laid out living space that contains a split floor plan that holds an eat-in kitchen w/ bar seating, stainless steel appliances, updated Corian countertops and tile backsplash. The living room features tray ceilings, arched doorways, a cozy fireplace, and access to the wooden privacy fenced backyard and patio. The large Master wing contains dual walk-in closets, dual vanity, custom walk-in shower w/ seating, and toilet closet. The spare wing holds two generous guest bedrooms and full guest bath w/ shower/tub combo. You'll love the large laundry room off of the garage, updated carpet, storage shed and large .32 +/- acre level lot. Conveniently located near the Interstate & favorite local amenities, and just ten minutes from Jonesboro. Call today to schedule your tour and make this house your home.
$239,900
102 Hollis Bono, AR 72416
Open House:
Sunday, 12/22 1:00-2:00PM
- Type:
- Single Family
- Sq.Ft.:
- 1,677
- Status:
- Active
- Beds:
- 3
- Lot size:
- 0.32 Acres
- Year built:
- 2010
- Baths:
- 2.00
- MLS#:
- 24044500
ADDITIONAL INFORMATION
$224,900
424 County Road 111 Bono, AR 72416
- Type:
- Single Family
- Sq.Ft.:
- 1,564
- Status:
- Active
- Beds:
- 3
- Lot size:
- 1.6 Acres
- Baths:
- 2.00
- MLS#:
- 10118594
- Subdivision:
- N/A
ADDITIONAL INFORMATION
Resting on 1.6 acres this one of a kind, charming, 3 bedroom, 2 bath home located in the Westside School District is sure to please. This home is spacious, well maintained and has a warm/welcoming feel. The kitchen boasts an abundance of cabinetry, large island, great for entertaining with ample countertop space and storage. All bedrooms are spacious with good sized closets, the master suite features a large walk-in tile shower, and walk in closet. This home will qualify for $0 down to approved buyers. Take a tour before its sold. Pictures coming soon !!!
$164,500
303 Michael Street Bono, AR 72416
- Type:
- Single Family
- Sq.Ft.:
- 1,324
- Status:
- Active
- Beds:
- 3
- Baths:
- 3.00
- MLS#:
- 10118611
- Subdivision:
- B&C
ADDITIONAL INFORMATION
Welcome Home to this remodeled 3 bedroom, 2 bath home. New kitchen with pantry, beautiful granite with tile backsplash, appliances, including a smart microwave. Off the hallway from kitchen is a bath and laundry area. Master suite is tucked away to be a peaceful area to retreat. Upstairs you will find 2 good-sized bedrooms with dormer windows, and hall bath. Bedrooms have luxury vinyl flooring and living room has tile that looks like wood and new carpet on stairs (only carpet in house). Wet areas have tile. Many updates in this home include new inside doors and exterior doors, shutters, crown molding, recently professionally painted and more. The back yard is Huge and has a privacy fence. Large new storage building (seller recently paid $8,000 for it) remains with the property. Newer HVAC. This move in ready home is minutes from Jonesboro. This is a relocation listing with additional documents required located in associated docs. Please call listing agent for more information.
$284,900
54 County Road 350 Bono, AR 72416
- Type:
- Single Family
- Sq.Ft.:
- 2,323
- Status:
- Active
- Beds:
- 6
- Lot size:
- 1.45 Acres
- Baths:
- 4.00
- MLS#:
- 10118555
- Subdivision:
- None
ADDITIONAL INFORMATION
Nestled on 1.45 +/- acres in Bono, AR, features a charming tri-level cabin-like retreat. This recently remodeled home has quick access to Jonesboro. Boasting four to six bedrooms, four bathrooms, over 2,300 square feet and three wood-burning fireplaces that provide warmth and comfort. The heart of this home is the main level- featuring well designed kitchen and dining area. Complete renovation in 2023 featuring walk-in pantry, sleek cabinets, granite countertops, stainless steel appliances and new lighting. Also on this level is the living room and one of the two suites. Ascend upstairs to discover another suite with a wood-burning fireplace with access to the upper balcony. This suite has a remodeled bathroom with tiled shower. Also upstairs is two additional bedrooms and a full bathroom. Head downstairs to the walk-out basement to enjoy a second living room and a third wood-burning fireplace. There is also another full bathroom and space for two additional bedrooms or an office/flex space. This home is nestled in nature and boasts covered parking for two vehicles, a convenient half-circle drive and room to park a RV. You'll also find a fire pit area, expansive wraparound decks ideal for outdoor entertaining. Recent exterior upgrades include professionally installed gutter guards with a lifetime warranty ready to convey to buyers. As an added bonus, the sellers have thoughtfully stocked up on wood for chilly evenings- a gift for the next lucky owners!
$237,600
317 Stella Drive Bono, AR 72416
- Type:
- Single Family
- Sq.Ft.:
- 1,504
- Status:
- Active
- Beds:
- 3
- Lot size:
- 0.16 Acres
- Year built:
- 2022
- Baths:
- 2.00
- MLS#:
- 10118415
- Subdivision:
- Ridge Park
ADDITIONAL INFORMATION
Charming 3-Bedroom, 2-Bath Home in Westside School District. This nearly-new 2-year-old home offers modern amenities and a spacious layout, featuring 1,504 square feet of comfortable living space. Beautiful LVP flooring flows throughout the open floorplan, offering both style and durability. The kitchen is a chef's dream with sleek stainless steel appliances, including a refrigerator, and a convenient breakfast bar for casual dining or entertaining. The master suite is a true retreat with a large walk-in closet and double vanity for added convenience. Two additional well-sized bedrooms provide plenty of space for family or guests. Enjoy the privacy of a fenced backyard, perfect for outdoor relaxation or gatherings on the patio. Don't miss the opportunity to make this beautiful home yours!
$184,900
106 Michael Street Bono, AR 72416
- Type:
- Single Family
- Sq.Ft.:
- 1,707
- Status:
- Active
- Beds:
- 4
- Lot size:
- 0.48 Acres
- Baths:
- 2.00
- MLS#:
- 10118235
- Subdivision:
- Tate
ADDITIONAL INFORMATION
106 Michael St. in Bono, Arkansas features a very large primary suite, three additional bedrooms and hall bath. The kitchen/dining area is right off the living room and features a gas range. The laundry room is oversized with pantry space and an additional storage room makes with exterior and interior access makes extra storage a breeze. The back yard is completely fenced in and you'll enjoy sipping coffee on the back deck. This listing also includes solar panels, so get the benefit without the cost!
$179,900
205 E College Street Bono, AR 72416
- Type:
- Single Family
- Sq.Ft.:
- 1,377
- Status:
- Active
- Beds:
- 3
- Baths:
- 2.00
- MLS#:
- 10118149
- Subdivision:
- N/A
ADDITIONAL INFORMATION
Home. It's a feeling you get when you step in the door of 205 E. College. It feels like a place where warm memories have been cherished and laughter has echoed down the hallway. The heart of this home is the kitchen, which has been refreshed with new flooring and new stainless appliances, including a new side by side fridge. Ample cabinets offer plenty of storage, making it a cooks kitchen where family recipes can be passed down for generations. There is a separate dining room as well, perfect for upcoming holiday gatherings. The split bedroom floor plan provides a sense of privacy for family or guests. The living room and 2 of the bedrooms have gorgeous, freshly polished, original hardwood floors. As if the home isn't warm enough already, there is a natural gas wall heater in the living room that is perfect during winter storms. This lovingly cared for property has been thoughtfully updated with a new roof in 2024, fresh paint inside and out, and a new water heater in 2021. Not only is it move in ready, but also worry free for years to come. Outside is a large 2 car carport with an additional storage area that is being used as a workshop currently. This is in addition to the detached garage/workshop with roll up door and a separate walk up door. The backyard is large with full size shade trees for backyard sitting. However, the current owners found it plenty sunny to plant a thriving full size garden and to host softball games for the grandchildren. This home is more than a place to live, it's a place to grow, to gather, and to make memories. But now its your turn to create new memories. It is ready to welcome new owners who will bring their own joy and stories. You won't know if it's the right one for you if you don't come look. It is waiting on you, what are you waiting for?
$127,500
610 Lisa Lane Bono, AR 72416
- Type:
- Single Family
- Sq.Ft.:
- 1,198
- Status:
- Active
- Beds:
- 3
- Lot size:
- 0.16 Acres
- Baths:
- 1.00
- MLS#:
- 10117982
- Subdivision:
- Plainview Estat
ADDITIONAL INFORMATION
Charming 3 bedroom home with bonus living space - perfect for first-time buyers! Welcome to your new haven! This delightful 3-bedroom, 1-bathroom home boasts a spacious second living area; perfect for entertaining, a cozy movie night, or even a home office. With a bright and airy layout, you'll love the open feel of the double living spaces. This property qualifies for a Rural Development loan, making it an excellent opportunity for anyone looking to invest in their future without breaking the bank! Don't miss out on this wonderful opportunity to own a home that fits your needs and budget. Schedule your showing today and imagine the possibilities!
$209,900
222 N Main Bono, AR 72416
- Type:
- Single Family
- Sq.Ft.:
- 1,245
- Status:
- Active
- Beds:
- 3
- Lot size:
- 0.19 Acres
- Year built:
- 2024
- Baths:
- 2.00
- MLS#:
- 24039490
ADDITIONAL INFORMATION
$240,000
302 N Main Bono, AR 72416
- Type:
- Single Family
- Sq.Ft.:
- 2,422
- Status:
- Active
- Beds:
- 3
- Lot size:
- 0.89 Acres
- Baths:
- 2.00
- MLS#:
- 10117935
- Subdivision:
- N/A
ADDITIONAL INFORMATION
Spacious three bedroom/two bath now available in Bono. A large lot allows for any outside activities, which is complemented with a very nice workshop/greenhouse. New plumbing, gas lines, and sewer lines have recently been done. Cosmetic upgrades include: marble countertops and backsplash, cabinets and hardware, kitchen flooring, refinished hardwood floors, two sets of sliding doors, lighting, some new windows, and painting throughout. Unique interior brickwork and French doors make this home stand out from the cookie cutter homes you see today. Take a look for yourself and see what you think!
$150,000
35 State Highway 228 Bono, AR 72416
- Type:
- Single Family
- Sq.Ft.:
- 3,754
- Status:
- Active
- Beds:
- 2
- Lot size:
- 0.62 Acres
- Baths:
- 2.00
- MLS#:
- 10117519
- Subdivision:
- 32-21-2E
ADDITIONAL INFORMATION
Large open area house that was converted from a church. 2 bedrooms 2 bathroom that could be turned into many more. Would make a great hunting cabin or endless of other possibilities. There is a huge gym nearby that owner would have access to.
$165,000
812 Amber Circle Bono, AR 72416
- Type:
- Single Family
- Sq.Ft.:
- 1,506
- Status:
- Active
- Beds:
- 3
- Baths:
- 2.00
- MLS#:
- 10117444
- Subdivision:
- Plainview Estat
ADDITIONAL INFORMATION
Welcome to the market, 812 Amber. This charming home in Westside School District is so inviting with its vaulted ceilings and floor-to-ceiling fireplace display. It has a cute kitchen with a spacious pantry. In addition to the main living area, it offers a large storage/bonus room. It also features a tucked away laundry room. The master bedroom features vaulted ceilings and a walk-in closet. Through the back door, you'll find a spacious fenced-in backyard with a perfect grilling spot! Call today to see this one before it's gone!
$205,000
121 Redwood Bono, AR 72416
- Type:
- Single Family
- Sq.Ft.:
- 1,282
- Status:
- Active
- Beds:
- 3
- Lot size:
- 0.16 Acres
- Year built:
- 2021
- Baths:
- 2.00
- MLS#:
- 10117360
- Subdivision:
- Redwood
ADDITIONAL INFORMATION
Immaculate 3-bedroom, 2-bath all-brick home, less than 5 years old! This beautifully designed home offers modern living with the charm of country life, while being just minutes from the city. Step inside to find gorgeous ceramic tile throughout, ensuring both style and easy maintenance. The vaulted ceilings create an open and airy feel in the living spaces, perfect for entertaining or relaxing. Enjoy the peace of rural surroundings without sacrificing the convenience of city amenities. This home is move-in ready and waiting for you!
$295,000
210 E College Bono, AR 72416
- Type:
- Single Family
- Sq.Ft.:
- 1,760
- Status:
- Active
- Beds:
- 3
- Year built:
- 2024
- Baths:
- 2.00
- MLS#:
- 10117115
- Subdivision:
- Len-Ford Villag
ADDITIONAL INFORMATION
**NEW CONSTRUCTION** Beautiful 3-Bedroom, 2-Bathroom Home! Discover the perfect blend of style and comfort in this 1,760 sq. ft. all-electric home featuring 9-foot ceilings and a desirable split bedroom floor plan. The sleek quartz countertops in the kitchen provide a modern touch with stainless steel appliances, while the entire home is fitted with luxury waterproof laminate flooring for a modern, durable finish. Retreat to the spacious master suite, complete with a separate luxurious tiled walk in shower, soaking tub with another shower and a private toilet room, all accented by double sinks for added convenience. With the split bedroom design the additional two bedrooms are on the opposite side of the home, offering privacy and convenience for guests or family. This property boasts all-brick construction, a two-car garage with insulated doors, and a landscaped yard adorned with solar lights and cedar posts. The roof has architectural shingles, front-facing long windows for a beautiful touch and a covered backyard patio make this home a standout. Exterior porch lights surround the home, with backyard security lights for added peace of mind. Located within the Westside school district and just a short walk to the park, this beautiful home is offered at an unbeatable price of $295,000. Don't miss your chance to own this incredible BRAND NEW property!
$295,000
100 Lenford Bono, AR 72416
- Type:
- Single Family
- Sq.Ft.:
- 1,760
- Status:
- Active
- Beds:
- 3
- Lot size:
- 0.15 Acres
- Baths:
- 2.00
- MLS#:
- 10117112
- Subdivision:
- Len-Ford Villag
ADDITIONAL INFORMATION
**NEW CONSTRUCTION** Beautiful 3-Bedroom, 2-Bathroom Home! Discover the perfect blend of style and comfort in this 1,760 sq. ft. all-electric home featuring 9-foot ceilings and a desirable split bedroom floor plan. The kitchen is a chef's dream with granite countertops and stainless steel appliances, while the entire home is fitted with luxury waterproof laminate flooring for a modern, durable finish. Retreat to the spacious master suite, complete with a separate luxurious tiled walk in shower, soaking tub with another shower and a private toilet room, all accented by double sinks for added convenience. With the split bedroom design the additional two bedrooms are on the opposite side of the home, offering privacy and convenience for guests or family. This property boasts all-brick construction, a two-car garage with insulated doors, and a landscaped yard adorned with solar lights and cedar posts. The roof has architectural shingles, front-facing long windows for a beautiful touch and a covered backyard patio make this home a standout. Exterior porch lights surround the home, with backyard security lights for added peace of mind. Located within the Westside school district and just a short walk to the park, this beautiful home is offered at an unbeatable price of $295,000. Don't miss your chance to own this incredible BRAND NEW property!
$279,900
114 Hwy 63 B Bono, AR 72416
- Type:
- Single Family
- Sq.Ft.:
- 1,794
- Status:
- Active
- Beds:
- 3
- Lot size:
- 2.17 Acres
- Baths:
- 3.00
- MLS#:
- 24031669
ADDITIONAL INFORMATION
$279,900
114 Highway 63B Bono, AR 72416
- Type:
- Single Family
- Sq.Ft.:
- 1,794
- Status:
- Active
- Beds:
- 3
- Lot size:
- 2.17 Acres
- Baths:
- 3.00
- MLS#:
- 10116720
- Subdivision:
- Metes And Bounds
ADDITIONAL INFORMATION
Are you looking for a home with lots of space inside and out, with beautiful landscaped gardens in a country setting? This home at 114 Hwy 63 B in Bono has all that and more. Located on 2.17 acres, the home has several outside areas where friends and family could gather for cookouts, games and more. It has been beautifully maintained and is move-in ready! With 3 large bedrooms, 2.5 baths, 2 living rooms and a sunporch, the inside is roomy and would be great for entertaining also. The property also has a like-new, heated and cooled luxury 30 x 50 shop, a large outbuilding/shop, a two-car enclosed garage, and an attached two car carport for those who need the space for a hobby or RV parking. Come tour this home, walk the gardens, sit in the swing and imagine what you would do if the place were yours! This home is priced to sell quickly!
$479,900
1361 CR 361 Bono, AR 72416
- Type:
- Single Family
- Sq.Ft.:
- 2,800
- Status:
- Active
- Beds:
- 4
- Lot size:
- 2.32 Acres
- Year built:
- 2024
- Baths:
- 3.00
- MLS#:
- 24030440
ADDITIONAL INFORMATION
$479,900
1361 County Road 361 Bono, AR 72416
- Type:
- Single Family
- Sq.Ft.:
- 2,800
- Status:
- Active
- Beds:
- 4
- Lot size:
- 2.32 Acres
- Year built:
- 2024
- Baths:
- 3.00
- MLS#:
- 10116550
- Subdivision:
- Metes And Bounds
ADDITIONAL INFORMATION
This all brick, new construction offers the perfect blend of comfort and functionality, situated on a serene 2.32 acre wooded lot just outside of Jonesboro's city limit. The property boasts two master suites, one on each floor. The downstairs master features a safe room, stand alone bath tub, walk in shower and two closets, while the upstairs master comes with a full bath featuring a walk-in shower. Enjoy the rustic charm of wood ceiling accents in the bedrooms and back porch, adding warmth and character to the home. The open-concept kitchen includes a dining area, a breakfast bar, and a walk-in pantry, making it ideal for both everyday meals and entertaining guests. Exterior features include classic red brick with white mortar, tan siding, and a side-load 2-car garage. A separate 20x25 shop provides additional storage or workspace. The home also includes a versatile bonus room, perfect for a home office or playroom. Downstairs features durable tile flooring, while the upstairs offers cozy carpet. Don't miss this opportunity to own a beautiful home with modern amenities and a peaceful, private setting!
$534,900
8183 Highway 63 N Bono, AR 72416
- Type:
- Single Family
- Sq.Ft.:
- 4,325
- Status:
- Active
- Beds:
- 3
- Lot size:
- 4.69 Acres
- Year built:
- 2017
- Baths:
- 4.00
- MLS#:
- 10116313
- Subdivision:
- N/A
ADDITIONAL INFORMATION
This spacious home sits on almost 5 acres with a pond and is the home of your dreams! Inside, you'll find 3 large bedrooms all with walk-in closets. The living area has beautiful custom built-ins and wood beam accents on the ceiling. The large, open floor plan is perfect for entertaining and the gorgeous custom kitchen is just the spot for cooking all of your favorite meals. Don't forget the studio apartment above the garage that's complete with a kitchenette and perfect for in-laws! Enjoy morning coffee outside on the covered patio and watch the sun rise over your beautiful oasis.
$209,900
224 E College Street Bono, AR 72416
- Type:
- Single Family
- Sq.Ft.:
- 1,360
- Status:
- Active
- Beds:
- 3
- Lot size:
- 0.33 Acres
- Baths:
- 2.00
- MLS#:
- 10115531
- Subdivision:
- N/A
ADDITIONAL INFORMATION
This beautiful, all brick and has LED lighting throughout! It has stainless appliances, granite countertops, and custom soft close cabinets. The master bedroom features his and her closets. The backyard is fenced in and has a covered back porch! There is an additional 107 feet beyond the fence that could be enclosed. The garage has an 18ft door & is decked above for storage!
$254,780
404 Gia Bono, AR 72416
- Type:
- Single Family
- Sq.Ft.:
- 1,542
- Status:
- Active
- Beds:
- 3
- Year built:
- 2024
- Baths:
- 2.00
- MLS#:
- 24023363
ADDITIONAL INFORMATION
$254,780
404 Gia Bono, AR 72416
- Type:
- Single Family
- Sq.Ft.:
- 1,542
- Status:
- Active
- Beds:
- 3
- Baths:
- 2.00
- MLS#:
- 10115509
- Subdivision:
- Ridge Park
ADDITIONAL INFORMATION
Check out this brand new home in Westside school district located in Ridgepark Subdivision! This quiet neighborhood makes you feel right at home! This open floor plan offers a great size kitchen with a breakfast bar, granite counter tops, and polished concrete throughout the house! The master suite has a tub/shower combo with double sinks and a large walk in closet! The separate laundry room is also a bonus! The back porch walks out into a large back yard perfect for a swing set or trampoline! This house won't last long so call an agent today for a private tour!
The information provided by this website is for the personal, non-commercial use of consumers and may not be used for any purpose other than to identify prospective properties consumers may be interested in purchasing. The broker providing the data believes the data to be correct, but advises interested parties to confirm the data before relying on it in a purchase decision. Copyright 2024 Northeast Arkansas Board of Realtors. All rights reserved.

IDX information is provided exclusively for consumers' personal, non-commercial use that it may not be used for any purpose other than to identify prospective properties consumers may be interested in purchasing. Copyright 2024 Cooperative Arkansas REALTORS Multiple Listing Services. All rights reserved.
Bono Real Estate
The median home value in Bono, AR is $210,000. This is higher than the county median home value of $189,700. The national median home value is $338,100. The average price of homes sold in Bono, AR is $210,000. Approximately 47.87% of Bono homes are owned, compared to 33.53% rented, while 18.6% are vacant. Bono real estate listings include condos, townhomes, and single family homes for sale. Commercial properties are also available. If you see a property you’re interested in, contact a Bono real estate agent to arrange a tour today!
Bono, Arkansas has a population of 2,434. Bono is more family-centric than the surrounding county with 40.93% of the households containing married families with children. The county average for households married with children is 32.27%.
The median household income in Bono, Arkansas is $44,770. The median household income for the surrounding county is $51,788 compared to the national median of $69,021. The median age of people living in Bono is 29.5 years.
Bono Weather
The average high temperature in July is 90.5 degrees, with an average low temperature in January of 27.2 degrees. The average rainfall is approximately 47.3 inches per year, with 4.1 inches of snow per year.







