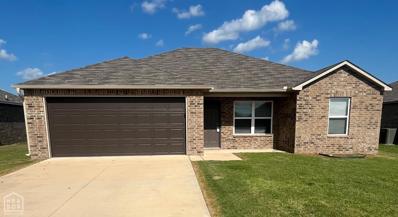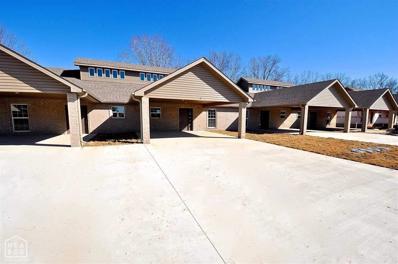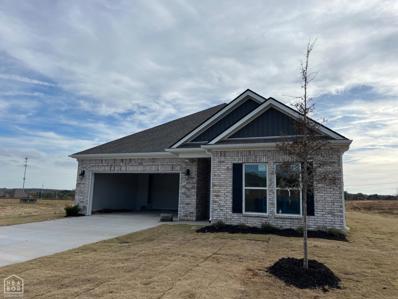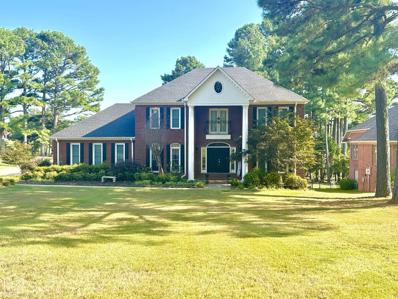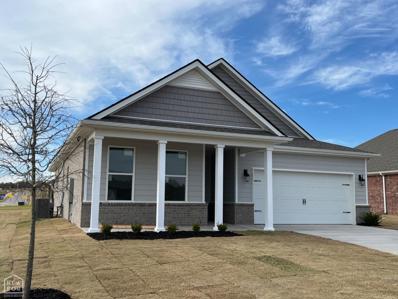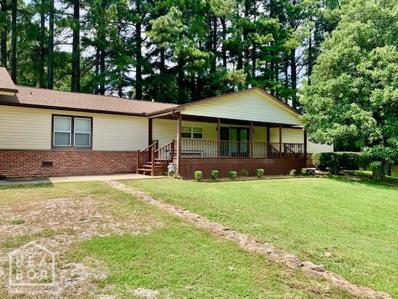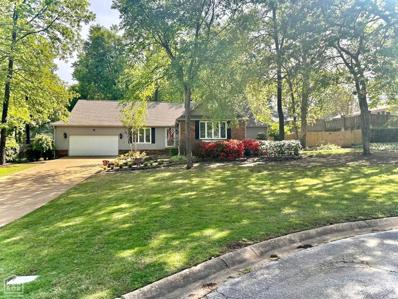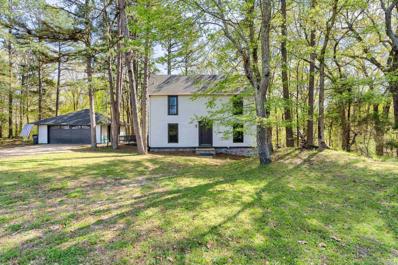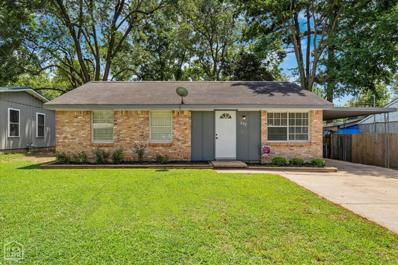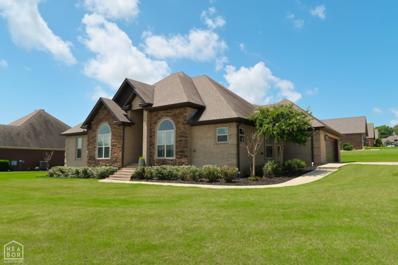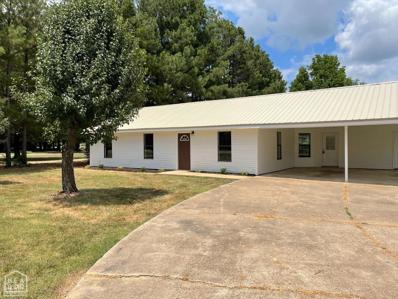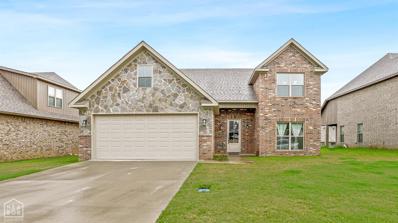Jonesboro AR Homes for Sale
$299,900
5504 Camden Lane Jonesboro, AR 72404
- Type:
- Single Family
- Sq.Ft.:
- 2,030
- Status:
- Active
- Beds:
- 4
- Lot size:
- 0.21 Acres
- Baths:
- 3.00
- MLS#:
- 10116622
- Subdivision:
- Maple Valley
ADDITIONAL INFORMATION
Beautiful 4-bedroom, 3-bath, 2,030 sqft home in a great neighborhood within the Valley View School District. Features a cozy gas fireplace, separate dining room, and a breakfast bar. The kitchen has all new appliances. This home also has a newer hot water heater, and a newer A/C unit. Enjoy the fenced-in backyard, perfect for family gatherings and entertaining. Ideal location that's close to schools and other amenities. Comfort and convenience await!
$689,900
120 CR 7516 Jonesboro, AR 72405
- Type:
- Single Family
- Sq.Ft.:
- 3,300
- Status:
- Active
- Beds:
- 4
- Lot size:
- 3 Acres
- Baths:
- 2.00
- MLS#:
- 10116591
- Subdivision:
- Amsley Place
ADDITIONAL INFORMATION
Welcome to this immaculate estate on its serene 3 acre lot in the Brookland school district! This stunning property combines luxury, functionality, and natural beauty. The updated residence boasts high-end features throughout, including elegant finishes, modern appliances, and meticulous craftsmanship. There are 4 bedrooms, plus an office all located on the main level of the home. Step outside to discover a breathtaking saltwater pool, perfect for relaxing and/or entertaining guests and also includes a custom, professionally built, stone firepit that is adjacent to the pool. The roof was replaced in 2022 and the pool was installed in the summer of 2022 as well. The screened in porch with gas fireplace offers a comfortable space to enjoy being outside all year long. The spacious 30x40 insulated shop with electricity, provides ample space for hobbies, projects, or additional storage. An inground storm shelter is conveniently located in the garage and offers peace of mind if storms turn severe. A top of the line security system was recently installed, along with high definition cameras surround the exterior to give you peace of mind 24 hours/day that you remain safe and in tune with your surroundings. This extraordinary home offers the ultimate blend of comfort and style in a tranquil setting. Don't miss this rare opportunity to own a piece of paradise!
$239,900
2109 Quarry Cove Jonesboro, AR 72404
- Type:
- Single Family
- Sq.Ft.:
- 1,595
- Status:
- Active
- Beds:
- 3
- Lot size:
- 0.2 Acres
- Baths:
- 2.00
- MLS#:
- 10116588
- Subdivision:
- Griffin Park
ADDITIONAL INFORMATION
Nestled in a private cul-de-sac within the coveted Valley View school district, this charming 3 bedroom, 2 bathroom home offers a serene and stylish living experience. The interior features a generous kitchen with ample cabinets, and a spacious dining room. This wonderful open floor plan showcases sleek hardwood and beautiful tile flooring, vaulted ceilings, and an abundance of natural light. The master bedroom serves as a peaceful retreat with a separate shower, jetted tub, and a spacious walk in closet. Additional highlights include a covered patio surrounded by beautiful landscaping, ideal for relaxation. This incredible home offers the perfect blend of comfort, style, and functionality.
- Type:
- Single Family
- Sq.Ft.:
- 1,703
- Status:
- Active
- Beds:
- 3
- Lot size:
- 0.19 Acres
- Year built:
- 2021
- Baths:
- 2.00
- MLS#:
- 10116566
- Subdivision:
- Bridlewood
ADDITIONAL INFORMATION
**Price Improvement** Check out this breathtaking all brick beauty! This spacious 3-bedroom, 2-bathroom gem boasts a split floorplan, offering privacy and comfort for all. The large fenced backyard is perfect for outdoor gatherings or simply enjoying some sunshine in peace. With an eat-in kitchen equipped with all the appliances you need, meal prep and entertaining are a breeze. The open floor plan creates a seamless flow throughout the home, ideal for both daily living and hosting guests. Nestled in a well-maintained neighborhood, this move-in ready abode awaits its new owners to create lasting memories. Don't miss out on this opportunity to make it yours! **Seller offering a home warranty (up to $700) and 3% towards buyer's closing costs with an acceptable offer!**
- Type:
- Single Family
- Sq.Ft.:
- 1,431
- Status:
- Active
- Beds:
- 3
- Lot size:
- 1.08 Acres
- Year built:
- 2024
- Baths:
- 2.00
- MLS#:
- 24030448
ADDITIONAL INFORMATION
- Type:
- Condo
- Sq.Ft.:
- 1,243
- Status:
- Active
- Beds:
- 3
- Year built:
- 2023
- Baths:
- 2.00
- MLS#:
- 10116535
- Subdivision:
- Brendar Village
ADDITIONAL INFORMATION
Attn: Owner financing options available! This brand-new condo features top on the line amenities, including tall windows, granite countertops, large kitchen island, stainless appliances, tall, vaulted ceilings, luxury ceramic tile flooring all throughout, and much more. All outside maintenance covered by monthly POA. Enjoy the safety and security of this private neighborhood along with the benefit of the latest amenities in this new brand-new unit. Conveniently located and affordably priced, come see Jonesboro's premiere new condos. Owner financing & Special bank finance options with below market interest rates are both options... Call me today for more details!! Incredible opportunity
- Type:
- Single Family
- Sq.Ft.:
- 1,510
- Status:
- Active
- Beds:
- 3
- Year built:
- 2024
- Baths:
- 2.00
- MLS#:
- 10116521
- Subdivision:
- Edgemont
ADDITIONAL INFORMATION
The Kenner plan features an open-concept design including 9' ceilings which enhance the wonderful feel of this home. The kitchen includes a large granite counter perfect for bar-style eating or entertaining, a spacious pantry and plenty of cabinets and counter space. The large living room overlooks the patio, which is a great area for relaxing and dining al fresco. Bedroom One, located at the back of the home for privacy, can comfortably fit a nice size bed, and includes an en suite bathroom with a vanity and big walk-in closet. Two other bedrooms share a second bathroom. The two-car garage connects to a small hallway where the laundry room is located. Pictures, photographs, colors, features, and sizes are for illustration purposes only and will vary from the homes as built. More Home Features Include: All granite countertops, all kitchen appliances, gutters, blinds, walk in shower, covered back patio, and smart home system.
$314,990
913 Jaxon Drive Jonesboro, AR 72404
- Type:
- Single Family
- Sq.Ft.:
- 1,819
- Status:
- Active
- Beds:
- 4
- Baths:
- 2.00
- MLS#:
- 10116506
- Subdivision:
- Southern Oaks
ADDITIONAL INFORMATION
This Cameron plan is a beautiful home with lots of natural light. This home is designed to optimize living space with an open concept feel. The kitchen overlooks the dining and great room, while having views to the covered lanai outside. Ample windows allow lighting into the living area. The well-appointed kitchen features an island with bar seating, plentiful cabinet with beautiful granite countertops and stainless-steel appliances, making entertaining a breeze. Bedroom One, located at the back of the house for privacy, has an ensuite bathroom with double vanity and a large walk-in closet providing substantial space for storage. Two additional guest bedrooms and one full bath are located at the front of the home. There is a fourth bedroom just off of the hallway. Like all homes in Southern Oaks, the Cameron plan includes a Home is Connected smart home technology package which allows you to control your home with your smart device while near or away. Pictures, photographs, colors, features, and sizes are for illustration purposes only and will vary from the homes as built. Home and community information including pricing, included features, terms, availability and amenities are subject to change and prior sale at any time without notice or obligation.
- Type:
- Single Family
- Sq.Ft.:
- 1,510
- Status:
- Active
- Beds:
- 3
- Baths:
- 2.00
- MLS#:
- 10116507
- Subdivision:
- Edgemont
ADDITIONAL INFORMATION
The Kenner plan features an open-concept design including 9' ceilings which enhance the wonderful feel of this home. The kitchen includes a large granite counter perfect for bar-style eating or entertaining, a spacious pantry and plenty of cabinets and counter space. The large living room overlooks the patio, which is a great area for relaxing and dining al fresco. Bedroom One, located at the back of the home for privacy, can comfortably fit a nice size bed, and includes an en suite bathroom with a vanity and big walk-in closet. Two other bedrooms share a second bathroom. The two-car garage connects to a small hallway where the laundry room is located. Pictures, photographs, colors, features, and sizes are for illustration purposes only and will vary from the homes as built.
- Type:
- Single Family
- Sq.Ft.:
- 1,672
- Status:
- Active
- Beds:
- 3
- Baths:
- 2.00
- MLS#:
- 10116508
- Subdivision:
- Edgemont
ADDITIONAL INFORMATION
The Bristol is a 1,672 square foot, 3 bed and 2 bath home. This open floor plan comes with 9' ceilings and a kitchen with a large island and all stainless-steel appliances. The Private Suite bath has a dual sink vanity, large shower with seat and a large walk-in closet which connects to the laundry room. Pictures, photographs, colors, features, and sizes are for illustration purposes only and will vary from the homes as built. Like all Jonesboro D.R. Horton homes, the Bristol includes a Home is Connected smart home technology package which allows you to control your home with your smart device while near or away.
$429,900
611 Melody Lane Jonesboro, AR 72401
- Type:
- Single Family
- Sq.Ft.:
- 4,042
- Status:
- Active
- Beds:
- 4
- Baths:
- 4.00
- MLS#:
- 10116496
- Subdivision:
- Cooper
ADDITIONAL INFORMATION
***Charming Family Home with Modern Upgrades in Jonesboro*** This stunning 4 bedroom 3 1/2 bathroom residence offers a generous 3,042 sq ft of livable space, perfect for families or those who love to entertain. Nestled on two large lots in the heart of Jonesboro, this property boasts beautifully landscaped yard that enhances its curb appeal. Step inside to find fresh, new paint throughout, creating bright and inviting atmosphere. The kitchen has been thoughtfully updated by removing several cabinets, resulting in a modern open-concept design that flows seamlessly into the living areas. Whether you're hosting a dinner party or enjoying a cozy night, the new fireplace adds warmth and charm. The home features a partially finished walk-out basement, providing an additional 1,000 sq ft of heated and cooled space, perfect for a game room, home gym or extra storage. You'll also appreciate the convenience of the newly added attached garage, complete with a new garage door and heating /cooling system, ensuring your vehicles are protected year - round. Enjoy the outdoors with a spacious backyard that's perfect for gatherings or simply relaxing in your beautiful surroundings. With two entrances- one on Melody Lane and another on Woodland Drive-access is easy and convenient. Located just a few blocks from Jonesboro High School and in close proximity to the Jonesboro Country Club, the home is ideally situated for families and active lifestyles. With the interest are starting to decrease, now is the perfect time to make this house your home. Don't miss out on this must-see property! Schedule your showing today and experience all this home has to offer.
- Type:
- Single Family
- Sq.Ft.:
- 5,443
- Status:
- Active
- Beds:
- 6
- Lot size:
- 1.04 Acres
- Baths:
- 5.00
- MLS#:
- 10116427
- Subdivision:
- Ridge Pointe
ADDITIONAL INFORMATION
This stately all brick home is located on the 12th fairway in the Ridgepointe Subdivision and features 6 bedrooms and 4.5 bedrooms on a large fenced 1+ acre lot. As you step into the elegant foyer, the focal point is the grand stairway. On the right is a room perfect for an office or sitting area, and on the left is a dining room that is connected to the kitchen making it ideal for family gatherings. The kitchen is large with white cabinetry, granite countertops, Frigidaire Gallery stainless appliances, an island with room for plenty of barstools, a built in desk area and pantry storage, and a large breakfast area full of windows overlooking the huge patio and backyard. Right off the kitchen is the spacious living room with a gas log fireplace, built-ins, a wet bar, and an abundance of windows and natural light. Before you head up the stairs, don't miss the adorable pet area under the stairs with a gate, tiled floor and a light inside. The primary suite features a sitting area overlooking the backyard, a gorgeous updated bathroom, and separate closets including one massive closet with hook ups for an upstairs laundry area. Also upstairs are two bedrooms connected by a bathroom with a double vanity and separate tub and toilet area, and a 4th bedroom with a private attached bathroom. Head down to the basement for all kinds of potential family fun. This fully finished basement features a large game room area with room for a pool table and more and a projector making it perfect for movie nights. It also has a kitchenette area with a dishwasher and bar seating. Also on this level are two bedrooms, a full bath, and a large storage room. The glass door provides lots of natural light to this area and direct access to the backyard. And this backyard is an oasis! The patio area is massive and perfect for kids playing, cookouts, or just relaxing and enjoying the golf course views. The yard has gorgeous mature shade trees and overlooks the 12th fairway, is fully fenced with an iron fence, and has access to the golf cart trail. A few of the other amenities of this home include a security system, a sprinkler system, and lots of storage space! New roof in 2020, new paint in 2019, new water heaters in 2021, new upstairs HVAC in 2021, new electrical panel in 2023, and an all new master bath remodel in 2021. The space in this home inside and out cannot be beat. It is located in the Valley View School District.
$250,000
102 Briarcrest Jonesboro, AR 72401
- Type:
- Condo/Townhouse
- Sq.Ft.:
- 1,632
- Status:
- Active
- Beds:
- 2
- Lot size:
- 0.1 Acres
- Year built:
- 1986
- Baths:
- 2.00
- MLS#:
- 24030025
ADDITIONAL INFORMATION
$1,199,000
3520 Preston Oaks Jonesboro, AR 72404
- Type:
- Single Family
- Sq.Ft.:
- 5,022
- Status:
- Active
- Beds:
- 5
- Lot size:
- 0.58 Acres
- Year built:
- 2012
- Baths:
- 5.00
- MLS#:
- 24029769
ADDITIONAL INFORMATION
$309,990
3421 Hank Drive Jonesboro, AR 72404
- Type:
- Single Family
- Sq.Ft.:
- 1,672
- Status:
- Active
- Beds:
- 3
- Baths:
- 2.00
- MLS#:
- 10116442
- Subdivision:
- Southern Oaks
ADDITIONAL INFORMATION
This Bristol plan is a beautiful home with lots of natural light. This home is designed to optimize living space with an open concept feel. The kitchen overlooks the dining and great room, while having views to the covered lanai outside. Ample windows and a set of sliding glass doors allow lighting into the living area. The well-appointed kitchen features an island with bar seating, plentiful cabinet with beautiful granite countertops and stainless-steel appliances, making entertaining a breeze. Bedroom One, located at the back of the house for privacy, has an ensuite bathroom with double vanity and a large walk-in closet providing substantial space for storage. Two additional guest bedrooms and one full bath are located at the front of the home. Like all homes in Southern Oaks, the Bristol includes a Home is Connected smart home technology package which allows you to control your home with your smart device while near or away. Pictures, photographs, colors, features, and sizes are for illustration purposes only and will vary from the homes as built. Home and community information including pricing, included features, terms, availability and amenities are subject to change and prior sale at any time without notice or obligation.
- Type:
- Single Family
- Sq.Ft.:
- 2,676
- Status:
- Active
- Beds:
- 4
- Lot size:
- 3.02 Acres
- Baths:
- 4.00
- MLS#:
- 10116279
- Subdivision:
- N/A
ADDITIONAL INFORMATION
Location! Location! Location! This charming 4 Bedroom, 4 Full Bath property, nestled on just over 3 acres, offers the best of rural living with the convenience of city amenities. Featuring stainless steel appliances, double ovens, and an island with breakfast bar. This well-appointed eat-in kitchen is sure to be the hub of this home. Additional features include a three car garage, 2 storage rooms, one of which is heated and cooled. Call today for your personal tour!
- Type:
- Single Family
- Sq.Ft.:
- 1,665
- Status:
- Active
- Beds:
- 3
- Lot size:
- 1.11 Acres
- Baths:
- 2.00
- MLS#:
- 10116094
- Subdivision:
- Hickory Hollow
ADDITIONAL INFORMATION
Nestled in the highly sought- after Valley View School District, this charming three bedroom, two bath property offers peace away from the business of town. This home is a true gem. With its brand new roof, this home is move-in ready and waiting for you. Don't miss your chance to own a piece of paradise in Valley View.
- Type:
- Single Family
- Sq.Ft.:
- 3,187
- Status:
- Active
- Beds:
- 4
- Baths:
- 3.00
- MLS#:
- 10116360
- Subdivision:
- Rankins Oak For
ADDITIONAL INFORMATION
Welcome to the market this move in ready 4 bed 3 bath home located in the desirable Rankin Oaks Forrest subdivision. This beautiful home features 2 living spaces, a large master suite, wood floors, sprinkler system, dining room, laundry room, and lots of space for a growing family. The well maintained landscaped 1/2 acre lot has plenty of room for outdoor activities. Recently repainted and new gutters added within the last year. A new roof was installed in 2019. If you are looking for a great family home priced to sell this is it! Call today before it's gone!
$269,900
1705 High Ridge Jonesboro, AR 72404
- Type:
- Single Family
- Sq.Ft.:
- 2,348
- Status:
- Active
- Beds:
- 5
- Lot size:
- 0.69 Acres
- Baths:
- 3.00
- MLS#:
- 24028256
ADDITIONAL INFORMATION
$379,900
743 Jaxon Cove Jonesboro, AR 72404
- Type:
- Single Family
- Sq.Ft.:
- 2,519
- Status:
- Active
- Beds:
- 4
- Lot size:
- 0.37 Acres
- Baths:
- 3.00
- MLS#:
- 10116248
- Subdivision:
- Twin Oaks
ADDITIONAL INFORMATION
Charming 4-Bedroom Home with Modern Amenities! Welcome to your dream home! This stunning 4-bedroom, 3-bathroom residence offers 2,500 square feet of open living space designed for comfort and style. As you step inside, you'll be greeted by soaring high ceilings that create an airy atmosphere, perfect for relaxation and entertaining. The heart of the home is the spacious living area, which seamlessly flows into the dining space and well-appointed kitchen, ideal for family gatherings and hosting friends. The kitchen features modern appliances, ample counter space, and a generous island for casual dining. Retreat to the luxurious primary suite, complete with an en-suite bathroom and a walk-in closet that provides plenty of storage. The additional two bedrooms downstairs are thoughtfully designed, offering versatility for family, guests, or a home office. Venture upstairs to discover a fantastic bonus room that includes a full bath, perfect for use as a guest suite, playroom, or home theater. Step outside to your private, fenced yarda perfect oasis for children and pets to play, or for hosting summer barbecues and outdoor gatherings. This home is ideally located in a friendly community, close to schools, parks, and shopping. Don't miss the opportunity to make this wonderful property your own! Schedule a showing today and experience all that it has to offer!
- Type:
- Single Family
- Sq.Ft.:
- 925
- Status:
- Active
- Beds:
- 3
- Lot size:
- 0.17 Acres
- Baths:
- 1.00
- MLS#:
- 10116240
- Subdivision:
- Robindale
ADDITIONAL INFORMATION
Welcome to 303 W. Roseclair in Jonesboro, Arkansas! This delightful home is bursting with character and modern updates, making it the perfect place to start your next chapter. With 3 spacious bedrooms and a beautifully renovated bathroom, this home offers both comfort and style. Step inside to discover the magic of this recently renovated home. Every corner has been thoughtfully upgraded, from the gleaming new flooring to the fresh vibrant paint. The kitchen is a chef's dream with brand-new cabinets, beautiful countertops, new light fixtures, and state-of-the-art appliances ready to inspire your culinary creations. Each bedroom is generously sized, providing ample space for relaxation, creativity, and all your storage needs with nice sized closets. The exterior is just as impressive as the inside! An attached carport offers convenient parking, while the expansive backyard invites endless possibilities for outdoor fun, gardening, or simply soaking up the sunshine. This home is a true treasure waiting for you to make it your own. Come see for yourself why 303 W. Roseclair is the perfect place to call home!
- Type:
- Single Family
- Sq.Ft.:
- 2,363
- Status:
- Active
- Beds:
- 3
- Lot size:
- 0.33 Acres
- Year built:
- 2016
- Baths:
- 2.00
- MLS#:
- 10116234
- Subdivision:
- Stoneridge Estates
ADDITIONAL INFORMATION
Just listed in Jonesboro, AR! This stunning property features three spacious bedrooms and two large bathrooms, perfect for comfortable living. The open concept design seamlessly integrates the living area with a formal dining room, creating an inviting space for family gatherings and entertaining. Gorgeous plantation shutters adorn all windows, adding a touch of elegance to every room. Enjoy the luxury of granite countertops throughout the home, offering both style and durability. A generously sized laundry room provides ample space for all your laundry needs. Step outside to a large covered back patio, ideal for relaxing and enjoying the outdoors, rain or shine. Situated on a corner lot, this home boasts impressive curb appeal that will wow you from the moment you arrive. A large outbuilding offers additional storage or workspace and can remain with the property or be removed at the buyer's preference. Don't miss the opportunity to make this beautiful house your new home. Schedule a showing today and experience all that this exceptional property has to offer!
- Type:
- Single Family
- Sq.Ft.:
- 1,209
- Status:
- Active
- Beds:
- 3
- Lot size:
- 1.54 Acres
- Baths:
- 2.00
- MLS#:
- 10116223
- Subdivision:
- N/A
ADDITIONAL INFORMATION
Welcome to the market 5114 Prospect Rd in Jonesboro. This well maintained home is perfect for the first time homeowner or the retired couple looking to downsize. The approximately 1.5 acre large shaded property is located in a quaint neighborhood on the outskirts of Jonesboro but still a convenient distance to all the amenities of being in town. Call to schedule a showing today. Priced to sell, this one won't last long.
$329,900
4008 Stoke Drive Jonesboro, AR 72405
- Type:
- Single Family
- Sq.Ft.:
- 2,200
- Status:
- Active
- Beds:
- 5
- Lot size:
- 0.19 Acres
- Baths:
- 3.00
- MLS#:
- 10116170
- Subdivision:
- Prospect Village
ADDITIONAL INFORMATION
Experience refined living in this one year old 5 bed, 3 bath home. With an all-brick and rock exterior, bricked mailbox, and a two-car garage, this residence oozes curb appeal. Step inside to discover a spacious open concept living area featuring a gas log fireplace and luxury vinyl plank flooring throughout. The kitchen is a chef's dream with granite countertops, stainless appliances, and a breakfast bar, opening to a generous dining area. The main level boasts a luxurious primary suite with direct access, a spacious closet, tiled shower, and soaker tub. A guest bedroom and bath downstairs provide convenience, while upstairs offers three additional bedrooms and another bath. Don't miss out on this opportunity to own a stunning home. Schedule your showing today!
- Type:
- Single Family
- Sq.Ft.:
- 2,303
- Status:
- Active
- Beds:
- 4
- Lot size:
- 0.19 Acres
- Year built:
- 2021
- Baths:
- 2.00
- MLS#:
- 24027576
ADDITIONAL INFORMATION
The information provided by this website is for the personal, non-commercial use of consumers and may not be used for any purpose other than to identify prospective properties consumers may be interested in purchasing. The broker providing the data believes the data to be correct, but advises interested parties to confirm the data before relying on it in a purchase decision. Copyright 2025 Northeast Arkansas Board of Realtors. All rights reserved.

IDX information is provided exclusively for consumers' personal, non-commercial use that it may not be used for any purpose other than to identify prospective properties consumers may be interested in purchasing. Copyright 2025 Cooperative Arkansas REALTORS Multiple Listing Services. All rights reserved.
Jonesboro Real Estate
The median home value in Jonesboro, AR is $272,400. This is higher than the county median home value of $189,700. The national median home value is $338,100. The average price of homes sold in Jonesboro, AR is $272,400. Approximately 47.55% of Jonesboro homes are owned, compared to 42.76% rented, while 9.7% are vacant. Jonesboro real estate listings include condos, townhomes, and single family homes for sale. Commercial properties are also available. If you see a property you’re interested in, contact a Jonesboro real estate agent to arrange a tour today!
Jonesboro, Arkansas has a population of 77,520. Jonesboro is less family-centric than the surrounding county with 29.91% of the households containing married families with children. The county average for households married with children is 32.27%.
The median household income in Jonesboro, Arkansas is $48,901. The median household income for the surrounding county is $51,788 compared to the national median of $69,021. The median age of people living in Jonesboro is 33.8 years.
Jonesboro Weather
The average high temperature in July is 90.4 degrees, with an average low temperature in January of 27.2 degrees. The average rainfall is approximately 48.7 inches per year, with 4.1 inches of snow per year.



