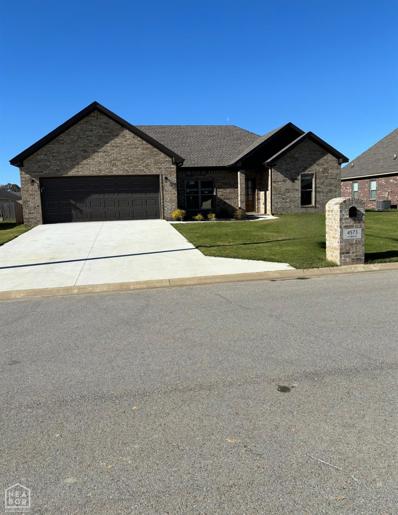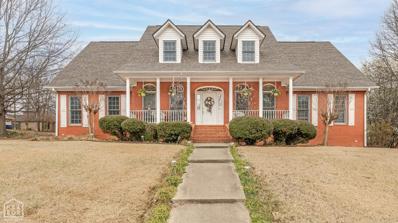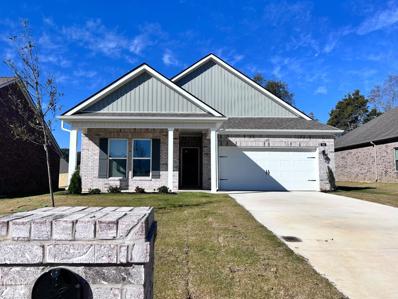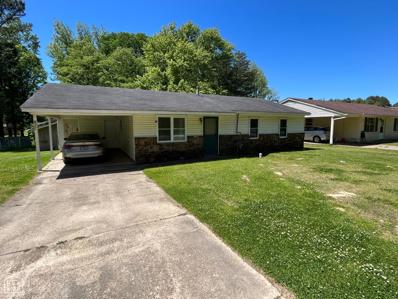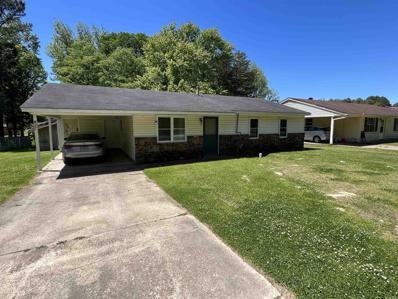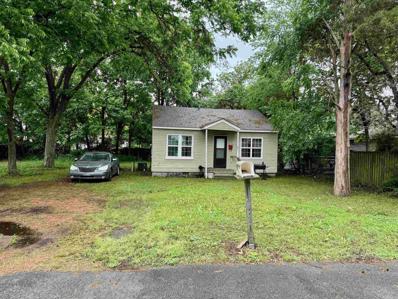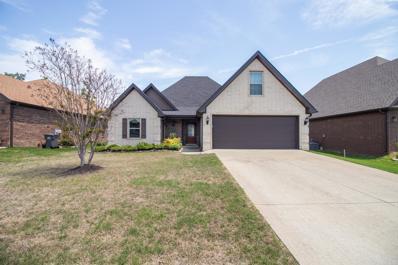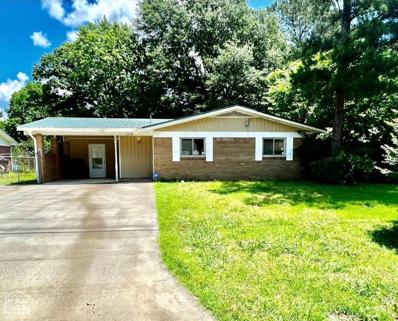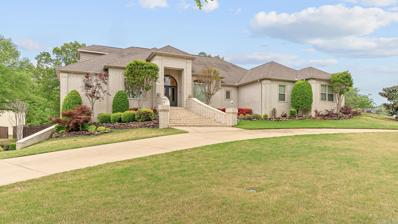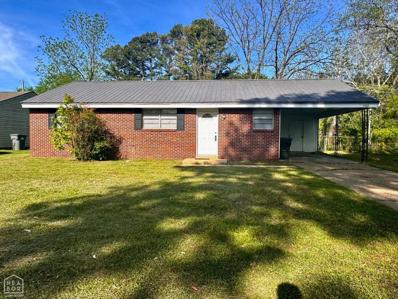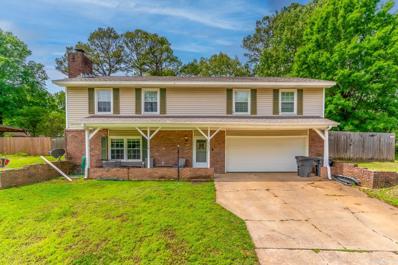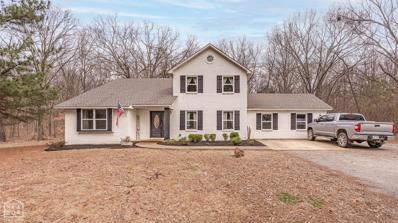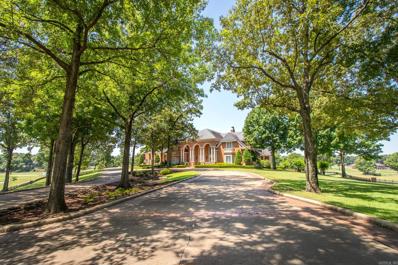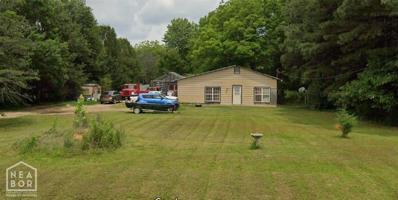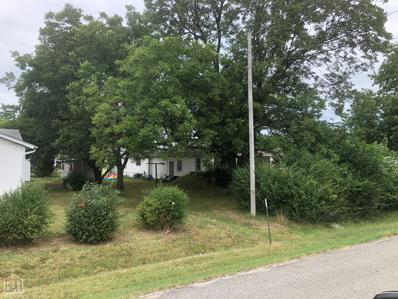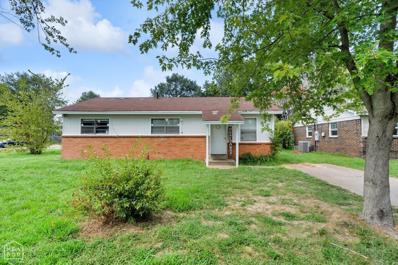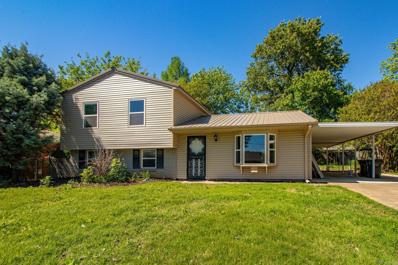Jonesboro AR Homes for Sale
$269,900
4573 Plymouth Jonesboro, AR 72405
- Type:
- Single Family
- Sq.Ft.:
- 1,590
- Status:
- Active
- Beds:
- 3
- Baths:
- 2.00
- MLS#:
- 10115097
- Subdivision:
- Brookland Origi
ADDITIONAL INFORMATION
This new construction is a 3 bed, 2 bath, all electric home with LED lighting throughout! This home features a kitchen with an open concept & custom cabinetry with soft close drawers & granite countertops. It has 9 ft ceilings throughout, except for the living area which is 10ft. The master bath features a tile shower with glass doors, a private toilet area & plenty of vanity space. The garage fully decked for storage & the home has a covered back porch.
- Type:
- Single Family
- Sq.Ft.:
- 4,801
- Status:
- Active
- Beds:
- 4
- Lot size:
- 0.44 Acres
- Baths:
- 4.00
- MLS#:
- 10114981
- Subdivision:
- Rossland Hills
ADDITIONAL INFORMATION
Welcome all potential buyers to this beautiful four bedroom/3.5 bathroom home that sits on a spacious corner lot! Main Level professionally painted May 2024 in a neutral tone. It is decorated in the high style of traditional custom luxury. In the entryway, you will fall in love with stunning chandeliers and crown molding seamlessly connecting to the family room with two sets of french doors leading to a relaxing sunroom. The dining room and eat in kitchen offers the perfect balance for formal and casual dining. There is an abundance of custom built cabinets, center island, built in desk, granite countertops and three pantries. The master suite is oversized and features double vanities, two walk-in closets, walk -in shower and the focal point is the stain glass window over the soaker tub. On the second level, you will be greeted with a huge 2nd living/bonus room, two bedrooms and a full bathroom. Call today to make this house your Home
Open House:
Saturday, 1/4 1:00-4:00PM
- Type:
- Single Family
- Sq.Ft.:
- 1,672
- Status:
- Active
- Beds:
- 3
- Baths:
- 2.00
- MLS#:
- 10114777
- Subdivision:
- Southern Oaks
ADDITIONAL INFORMATION
This Bristol plan is a beautiful home with lots of natural light. This home is designed to optimize living space with an open concept feel. The kitchen overlooks the dining and great room, while having views to the covered lanai outside. Ample windows and a set of sliding glass doors allow lighting into the living area. The well-appointed kitchen features an island with bar seating, plentiful cabinet with beautiful granite countertops and stainless-steel appliances, making entertaining a breeze. Bedroom One, located at the back of the house for privacy, has an ensuite bathroom with double vanity and a large walk-in closet providing substantial space for storage. Two additional guest bedrooms and one full bath are located at the front of the home. Like all homes in Southern Oaks, the Bristol includes a Home is Connected smart home technology package which allows you to control your home with your smart device while near or away. Pictures, photographs, colors, features, and sizes are for illustration purposes only and will vary from the homes as built. Home and community information including pricing, included features, terms, availability and amenities are subject to change and prior sale at any time without notice or obligation.
Open House:
Saturday, 1/4 1:00-4:00PM
- Type:
- Single Family
- Sq.Ft.:
- 1,672
- Status:
- Active
- Beds:
- 3
- Baths:
- 2.00
- MLS#:
- 10114774
- Subdivision:
- Southern Oaks
ADDITIONAL INFORMATION
This Bristol plan is a great plan with lots of light. This home is designed to optimize living space with an open concept feel. The kitchen overlooks the dining and great room, while having views to the covered lanai outside. Ample windows and a set of sliding glass doors allow lighting into the living area. The well-appointed kitchen features an island with bar seating, plentiful cabinet with beautiful granite countertops and stainless-steel appliances, making entertaining a breeze. Bedroom One, located at the back of the house for privacy, has an ensuite bathroom with double vanity and a large walk-in closet providing substantial space for storage. Two additional guest bedrooms and one full bath are located at the front of the home. Like all homes in Southern Oaks, the Bristol includes a Home is Connected smart home technology package which allows you to control your home with your smart device while near or away. Pictures, photographs, colors, features, and sizes are for illustration purposes only and will vary from the homes as built. Home and community information including pricing, included features, terms, availability and amenities are subject to change and prior sale at any time without notice or obligation. More Home Features Include: All granite countertops, all kitchen appliances, gutters, blinds, walk in shower, covered back patio, and smart home system.
- Type:
- Single Family
- Sq.Ft.:
- 2,016
- Status:
- Active
- Beds:
- 5
- Baths:
- 3.00
- MLS#:
- 10114662
- Subdivision:
- Edgemont
ADDITIONAL INFORMATION
5 bedroom/ 3 bathroom home!! This sprawling one-story home includes many contemporary features, and an open-concept design and 9' ceilings enhance the wonderful feel of this home. The kitchen includes a large island perfect for bar-style eating or entertaining, a walk-in pantry, and plenty of cabinets and counter space. The spacious living room overlooks the covered porch, which is a great area for relaxing and dining al fresco. The large Bedroom One, located at the back of the home for privacy, can comfortably fit a king size bed, and includes an en suite bathroom with double vanity, huge walk-in closet, and separate water closet. Two secondary bedrooms, located at the front of the house, share a bathroom. The other two secondary bedrooms, located near the center of the home, share an additional bathroom with a linen closet inside, and have convenient access to the laundry room. Pictures, photographs, colors, features, and sizes are for illustration purposes only and will vary from the homes as built.
- Type:
- Single Family
- Sq.Ft.:
- 2,358
- Status:
- Active
- Beds:
- 4
- Lot size:
- 0.21 Acres
- Year built:
- 2008
- Baths:
- 3.00
- MLS#:
- 10114646
- Subdivision:
- Friendly Hope
ADDITIONAL INFORMATION
Come see this stunning all-brick home in the desirable Valley View school district, boasting 4 bedrooms and 3 bathrooms. This home has brand new countertops throughout, fresh paint, and updated lighting. Inside, enjoy a gas stove and fireplace, as well as a formal dining room and breakfast nook. There's also a second living area upstairs, perfect for entertaining. The master bedroom is spacious and features a HUGE walk-in closet. Located in a quiet, closed subdivision near the cove, this home offers the perfect combination of privacy and convenience. The backyard is shaded by beautiful mature trees, creating a peaceful and relaxing atmosphere, perfect for enjoying the outdoors. Don't miss your chance to view this must-see home today!
$135,000
2009 Mitzi Lane Jonesboro, AR 72405
- Type:
- Single Family
- Sq.Ft.:
- 1,112
- Status:
- Active
- Beds:
- 2
- Lot size:
- 0.21 Acres
- Year built:
- 1985
- Baths:
- 1.00
- MLS#:
- 10114608
- Subdivision:
- Green Acres
ADDITIONAL INFORMATION
Great investment property. Currently tenant occupied. Leased for $1000 month
$135,000
2009 Mitzi Lane Jonesboro, AR 72405
- Type:
- Single Family
- Sq.Ft.:
- 1,112
- Status:
- Active
- Beds:
- 2
- Lot size:
- 0.2 Acres
- Baths:
- 1.00
- MLS#:
- 24017217
ADDITIONAL INFORMATION
$77,500
302 Liberty Jonesboro, AR 72401
- Type:
- Single Family
- Sq.Ft.:
- 624
- Status:
- Active
- Beds:
- 2
- Lot size:
- 0.27 Acres
- Year built:
- 1960
- Baths:
- 1.00
- MLS#:
- 24016579
ADDITIONAL INFORMATION
$309,000
960 Wildcat Jonesboro, AR 72405
- Type:
- Single Family
- Sq.Ft.:
- 2,025
- Status:
- Active
- Beds:
- 4
- Lot size:
- 0.18 Acres
- Year built:
- 2018
- Baths:
- 2.00
- MLS#:
- 24014071
ADDITIONAL INFORMATION
- Type:
- Single Family
- Sq.Ft.:
- 1,742
- Status:
- Active
- Beds:
- 3
- Baths:
- 2.00
- MLS#:
- 10113756
- Subdivision:
- White
ADDITIONAL INFORMATION
This spacious home is a MUST SEE! Some of the many features include 3 bedrooms, 1.5 bathrooms, a bonus room that could be a 4th bedroom, stainless steel appliances, a fenced in yard, storm shelter, AND a storage shed with electricity. The central location provides easy access to all amenities the city has to offer. The large living area has amazing windows that provide beautiful natural light, open to the kitchen with a large pantry and great sized laundry room. If you're looking for the most bang for your buck, this is it! At only $100/square ft this home will not last long. Come take a look!
$1,295,000
2323 Summit Oaks Jonesboro, AR 72404
- Type:
- Single Family
- Sq.Ft.:
- 7,190
- Status:
- Active
- Beds:
- 7
- Lot size:
- 0.68 Acres
- Year built:
- 2007
- Baths:
- 7.00
- MLS#:
- 24013740
ADDITIONAL INFORMATION
- Type:
- Single Family
- Sq.Ft.:
- 1,053
- Status:
- Active
- Beds:
- 3
- Baths:
- 1.00
- MLS#:
- 10113955
- Subdivision:
- Brookhaven
ADDITIONAL INFORMATION
Great all brick home that is nestled down a very quiet street. This property has a Metal roof, newer HVAC system and all brick construction for years of maintenance free costs. Inside is 3 bedrooms and 1 full bath. Recently updated, This home has a great layout that maximizes space. New paint, parquet flooring are features that this home offers. Call today for a personal showing
$249,500
2217 Shoshoni Jonesboro, AR 72401
- Type:
- Single Family
- Sq.Ft.:
- 2,294
- Status:
- Active
- Beds:
- 4
- Lot size:
- 0.23 Acres
- Year built:
- 1970
- Baths:
- 3.00
- MLS#:
- 24013072
ADDITIONAL INFORMATION
- Type:
- Single Family
- Sq.Ft.:
- 1,469
- Status:
- Active
- Beds:
- 3
- Lot size:
- 0.22 Acres
- Baths:
- 2.00
- MLS#:
- 10113377
- Subdivision:
- Prairie Meadows
ADDITIONAL INFORMATION
Looking for the perfect home in Valley View? This is the one. 3 bedroom, 2 bath, just under 1500 square feet nestled in a prominent valley view neighborhood. This home has solid surfaces, stained concrete floors, fenced yard, 2 car garage and so much more. Stop by and take a look today while you can!!
- Type:
- Single Family
- Sq.Ft.:
- 3,150
- Status:
- Active
- Beds:
- 3
- Lot size:
- 3.5 Acres
- Baths:
- 3.00
- MLS#:
- 10113024
- Subdivision:
- N/A
ADDITIONAL INFORMATION
4208 Peachtree Avenue: +/- 3.5 acres, (potentially 7.2 acres) down a winding private drive, tucked deep in the woods you will find this stunning white brick farmhouse inspired home. The main level features 2 living areas, a half bath, den, sunroom, large kitchen with granite countertops, breakfast bar, stainless steel appliances, laundry area, and a unique layout that features a custom staircase leading up to the upper level. The upper level has 3 spacious bedrooms and 2 full bathrooms. Step out back to enjoy the serenity of nature, ample wildlife, flourishing fruit trees, and shade trees. Hide out in the 32x24 shop with fans and covered parking. Seller will sell the additional 5 acres totaling around 7.2 total acres with the home for $450,000
$779,000
1202 Cardinal Jonesboro, AR 72401
- Type:
- Single Family
- Sq.Ft.:
- 3,324
- Status:
- Active
- Beds:
- 5
- Lot size:
- 0.32 Acres
- Year built:
- 1973
- Baths:
- 5.00
- MLS#:
- 24016143
ADDITIONAL INFORMATION
$2,950,000
3304 Lacoste Jonesboro, AR 72404
- Type:
- Single Family
- Sq.Ft.:
- 20,928
- Status:
- Active
- Beds:
- 7
- Lot size:
- 4.54 Acres
- Year built:
- 1997
- Baths:
- 10.00
- MLS#:
- 24004716
ADDITIONAL INFORMATION
- Type:
- Single Family
- Sq.Ft.:
- 2,625
- Status:
- Active
- Beds:
- 2
- Baths:
- 1.00
- MLS#:
- 10112514
- Subdivision:
- 32-21-2E
ADDITIONAL INFORMATION
Discover serenity on this 4-acre property, a flat canvas for your dreams. Formerly a shop, now a cozy living space, envision building your dream home or a quiet retreat. Fruit and nut trees add a touch of nature. Wire fencing for horses and a small barn provide practicality. Escape urban life! Schedule a showing today and explore the potential of this one of a kind property.
$324,900
2001 Margo Jonesboro, AR 72401
- Type:
- Single Family
- Sq.Ft.:
- 1,400
- Status:
- Active
- Beds:
- 3
- Lot size:
- 0.5 Acres
- Baths:
- 1.00
- MLS#:
- 10112369
- Subdivision:
- Lazy Acres
ADDITIONAL INFORMATION
Approximately 1/2 acre C-3 limited use overlay with +/- 210' frontage on East Highland (Hwy 18) and +/- 105' deep on corner lot at Margo Ln. Property is tenant occupied month to month at $700. This property is located at the proposed east bypass on MLK Drive to be connected to Hwy 49 at Farville curve routing traffic off Redwolf to I555 Connection. Great location for food outlets or convenience store.
The information provided by this website is for the personal, non-commercial use of consumers and may not be used for any purpose other than to identify prospective properties consumers may be interested in purchasing. The broker providing the data believes the data to be correct, but advises interested parties to confirm the data before relying on it in a purchase decision. Copyright 2025 Northeast Arkansas Board of Realtors. All rights reserved.

IDX information is provided exclusively for consumers' personal, non-commercial use that it may not be used for any purpose other than to identify prospective properties consumers may be interested in purchasing. Copyright 2025 Cooperative Arkansas REALTORS Multiple Listing Services. All rights reserved.
Jonesboro Real Estate
The median home value in Jonesboro, AR is $272,400. This is higher than the county median home value of $189,700. The national median home value is $338,100. The average price of homes sold in Jonesboro, AR is $272,400. Approximately 47.55% of Jonesboro homes are owned, compared to 42.76% rented, while 9.7% are vacant. Jonesboro real estate listings include condos, townhomes, and single family homes for sale. Commercial properties are also available. If you see a property you’re interested in, contact a Jonesboro real estate agent to arrange a tour today!
Jonesboro, Arkansas has a population of 77,520. Jonesboro is less family-centric than the surrounding county with 29.91% of the households containing married families with children. The county average for households married with children is 32.27%.
The median household income in Jonesboro, Arkansas is $48,901. The median household income for the surrounding county is $51,788 compared to the national median of $69,021. The median age of people living in Jonesboro is 33.8 years.
Jonesboro Weather
The average high temperature in July is 90.4 degrees, with an average low temperature in January of 27.2 degrees. The average rainfall is approximately 48.7 inches per year, with 4.1 inches of snow per year.
