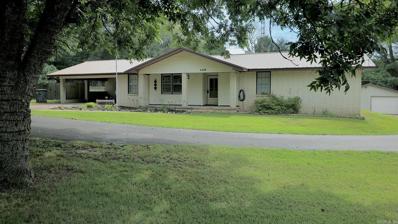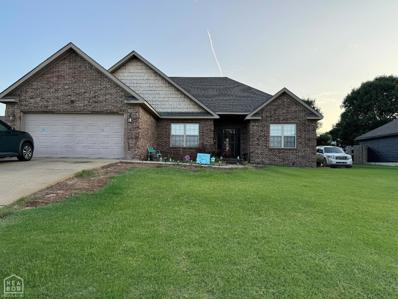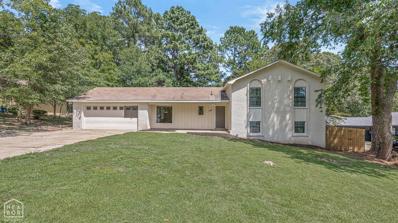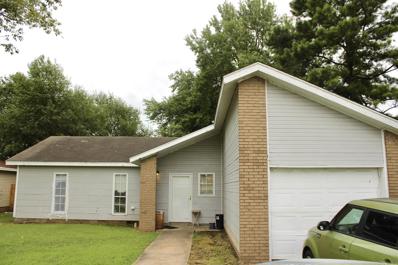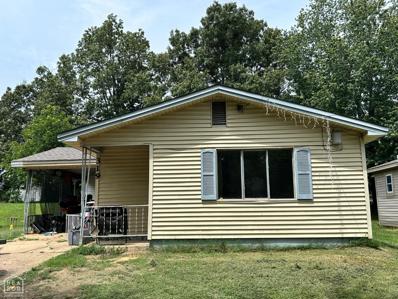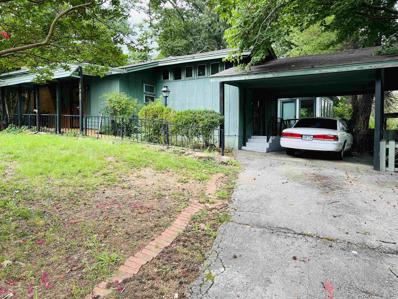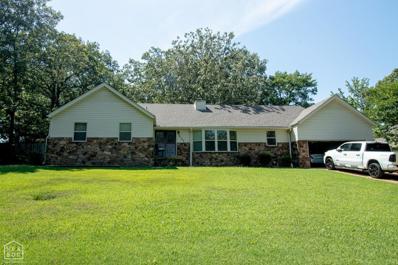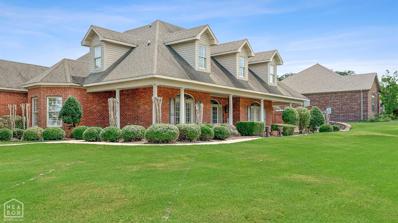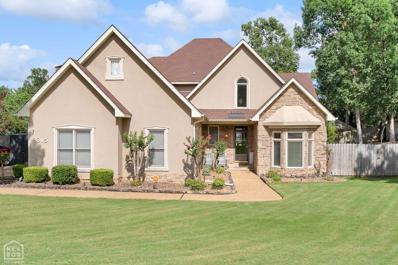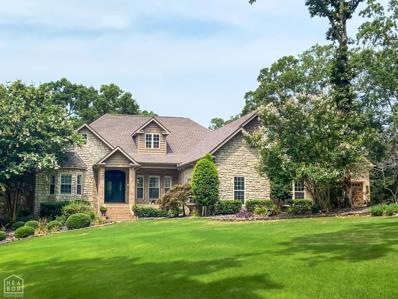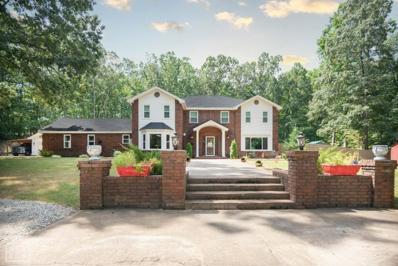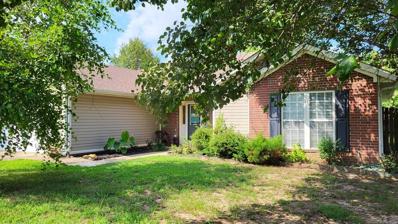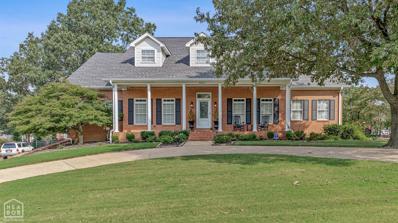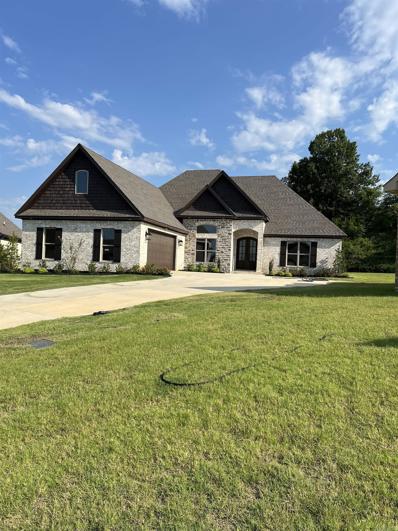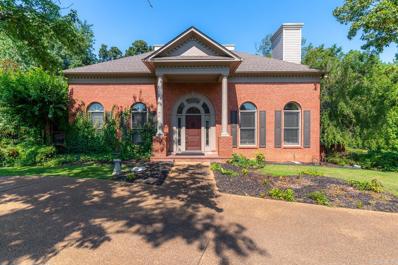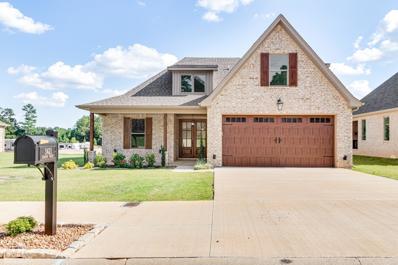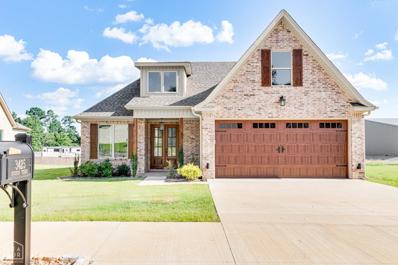Jonesboro AR Homes for Sale
$249,900
5206 Johnwood Jonesboro, AR 72404
- Type:
- Single Family
- Sq.Ft.:
- 2,006
- Status:
- Active
- Beds:
- 3
- Lot size:
- 1 Acres
- Baths:
- 2.00
- MLS#:
- 24027695
ADDITIONAL INFORMATION
- Type:
- Single Family
- Sq.Ft.:
- 1,632
- Status:
- Active
- Beds:
- 3
- Lot size:
- 0.26 Acres
- Baths:
- 2.00
- MLS#:
- 10116145
- Subdivision:
- Prospect Farms
ADDITIONAL INFORMATION
This 3-bedroom, 2-bath brick residence offers the perfect blend of comfort, convenience, and style. Situated in a prime location, just minutes away from ASU and NEA Hospital, this home is ideal for anyone seeking proximity to education and healthcare facilities. Step inside to discover a spacious and inviting layout. The master bedroom is a true retreat, thoughtfully positioned on the opposite side of the house from the other two bedrooms, ensuring privacy and tranquility. The heart of the home is the open-concept living area, perfect for entertaining or relaxing with family. Additional highlights include a cozy dining area, a large living room with abundant natural light, and a big backyard perfect for outdoor gatherings. With its prime location and well-designed interior, this brick home offers everything you need for comfortable and stylish living. Don't miss out on this fantastic opportunity.
- Type:
- Single Family
- Sq.Ft.:
- 1,946
- Status:
- Active
- Beds:
- 4
- Baths:
- 3.00
- MLS#:
- 10116104
- Subdivision:
- Indian Hills
ADDITIONAL INFORMATION
Seller to pay $10,000 in closing costs or for buy down This four bedroom two and a half bath home is located in the heart of town just off Highland on Indian Trails. Incredible location. Home has just been completely remodeled and is ready for new home owner
ADDITIONAL INFORMATION
- Type:
- Single Family
- Sq.Ft.:
- 1,314
- Status:
- Active
- Beds:
- 3
- Lot size:
- 0.17 Acres
- Year built:
- 1997
- Baths:
- 1.00
- MLS#:
- 24026884
ADDITIONAL INFORMATION
- Type:
- Single Family
- Sq.Ft.:
- 768
- Status:
- Active
- Beds:
- 2
- Baths:
- 1.00
- MLS#:
- 10116022
- Subdivision:
- Youngs
ADDITIONAL INFORMATION
ADDITIONAL INFORMATION
- Type:
- Single Family
- Sq.Ft.:
- 2,412
- Status:
- Active
- Beds:
- 4
- Lot size:
- 0.3 Acres
- Baths:
- 2.00
- MLS#:
- 10115960
- Subdivision:
- Marchbanks Est
ADDITIONAL INFORMATION
Spacious, one level, split floor plan featuring 4 large bedrooms, 2 full bathrooms a fenced backyard and all located near Arkansas State University and NEA Baptist Hospital. All 4 bedrooms are large with walk in closets. The kitchen is oversized with granite countertops, stainless appliances and a breakfast bar. The living area has a grand feel with plantation shutters and gas fireplace. The master suite is huge with shower, tub, large walk -in closet and connects to the laundry room. This is a must see. professional photos to be added soon .
$269,900
3107 Aspen Drive Jonesboro, AR 72404
- Type:
- Single Family
- Sq.Ft.:
- 1,990
- Status:
- Active
- Beds:
- 4
- Baths:
- 3.00
- MLS#:
- 10115964
- Subdivision:
- Candlewood
ADDITIONAL INFORMATION
Welcome to 3107 Aspen Cove! This charming home in Valley View schools boasts 3 beds, 3 full baths (potential 4th bedroom), with recent upgrades including a new roof, cabinets, countertops, and gleaming hardwood floors. Nestled in a family-friendly neighborhood, it offers comfort and convenience. Don't miss out on this opportunity to own a beautifully updated home in a desirable location!
- Type:
- Single Family
- Sq.Ft.:
- 4,017
- Status:
- Active
- Beds:
- 4
- Lot size:
- 0.66 Acres
- Baths:
- 4.00
- MLS#:
- 10115953
- Subdivision:
- Layman Crest
ADDITIONAL INFORMATION
Well maintained, all brick home located in Valley View school dist. This amazing property is located in a prestigious subdivision with one of a kind amenities.Tall brick fencing surrounds the property for ultimate privacy. Gorgeous landscaping adorns the entire property. The covered front porch overlooks the huge front yard. Walking inside, there is a huge elegant foyer with double french doors, that open up to a very spacious layout with large windows with Plantation shutters, hardwood flooring, crown moldings, and a Gas fireplace in the living room. The kitchen has stainless appliances, double ovens, gas cook top, breakfast bar, hearth room with a separate eating area. The main level also features a formal dining area, huge laundry area, work office & a oversized Master suite. The Master suite has dual vanities, large double walk in closets, jet tub and separate shower. The guest suites are enormous with large walk in closets. There's also 2 additional living spaces that is perfect for family living with plenty of room for personal space. Stepping out back is like walking into your own personal oasis! The covered patio is a great way to stay out of the elements while still enjoying the magnificent backyard setting. Want to beat the summer heat? Jump into the in-ground swimming pool! Travertine tile completely encases the entire pool and patio area. The massive rock spillway is not only beautiful but provides endless relaxation as you listen to the water fall. There are multiple sitting/ gathering areas that make this home perfect for large get togethers or just hanging out alone. This home has to be seen to truly appreciate all the amenities that it has to offer. have a home you need to sell first? Owners are open to taking your home in on trade, if this is your perfect next home!
- Type:
- Single Family
- Sq.Ft.:
- 2,541
- Status:
- Active
- Beds:
- 3
- Lot size:
- 0.34 Acres
- Baths:
- 3.00
- MLS#:
- 10115932
- Subdivision:
- Woodsprings Est
ADDITIONAL INFORMATION
Welcome to your dream home in the desirable Woodsprings Estates! This stunning 3-bedroom, 2.5-bath residence is the perfect blend of elegance and comfort. As you step inside, you'll be greeted by a spacious living room featuring vaulted ceilings and a cozy gas fireplace, creating a warm and inviting atmosphere for family gatherings and relaxation. Adjacent to the living room, the formal dining area offers an ideal space for hosting dinner parties and special occasions. The modern kitchen is a chef's delight, equipped with sleek stainless steel appliances, an island for extra prep space, and ample cabinetry for all your storage needs. For those who work from home, the dedicated office space provides the perfect environment for productivity and focus. The home also boasts a convenient half bath on the main floor for guests. Step outside to your private oasis featuring an above-ground pool with a deck, perfect for summer fun and entertaining. The privacy-fenced backyard ensures a secure and serene environment for children and pets to play freely. Situated in the highly sought-after Jonesboro School District, this home offers excellent educational opportunities for your family. With its thoughtful layout and numerous amenities, this Woodsprings Estates gem is move-in ready and waiting for you to make it your own. Don't miss the chance to own this beautiful property, schedule a showing today and experience all that this exceptional home has to offer!
Open House:
Sunday, 1/5 1:00-4:00PM
- Type:
- Single Family
- Sq.Ft.:
- 1,672
- Status:
- Active
- Beds:
- 3
- Baths:
- 2.00
- MLS#:
- 10115913
- Subdivision:
- Southern Oaks
ADDITIONAL INFORMATION
This gorgeous Bristol Plan is designed to optimize living space with an open concept feel. The kitchen overlooks the dining and great room, while having views to the covered lanai outside. Ample windows and a set of sliding glass doors allow lighting into the living area. The well-appointed kitchen features an island with bar seating, plentiful cabinet with beautiful granite countertops and stainless-steel appliances, making entertaining a breeze. Bedroom One, located at the back of the house for privacy, has an ensuite bathroom with double vanity and a large walk-in closet providing substantial space for storage. Two additional guest bedrooms and one full bath are located at the front of the home. Like all homes in Southern Oaks, the Bristol includes a Home is Connected smart home technology package which allows you to control your home with your smart device while near or away. Pictures, photographs, colors, features, and sizes are for illustration purposes only and will vary from the homes as built. Home and community information including pricing, included features, terms, availability and amenities are subject to change and prior sale at any time without notice or obligation. More Home Features Include: All granite countertops, all kitchen appliances, gutters, blinds, walk in shower, covered back patio, and smart home system.
$875,000
1614 Horne Drive Jonesboro, AR 72404
- Type:
- Single Family
- Sq.Ft.:
- 3,270
- Status:
- Active
- Beds:
- 4
- Lot size:
- 6.6 Acres
- Year built:
- 2023
- Baths:
- 4.00
- MLS#:
- 10115869
- Subdivision:
- Arnold Forrest Subdi
ADDITIONAL INFORMATION
Nestled in the middle of a 6.6 acre wooded lot, this custom-built masterpiece provides the seclusion of a country setting while also offering all the amenities and access of living in the city. The construction, which was completed early in 2023, is a perfect blend of old, southern charm combined with the modern conveniences we all desire. At 3,270 square feet, this four bedroom, three and a half bathroom home in the Valley View School District is a must-see. As you reach the end of the scenic driveway, your eyes are drawn to the massive, white pillars and the matching first and second floor porches. The first floor porch features copper, gas lanterns on either side of the front door. Inside, you will find a formal dining room, dedicated office space with built-ins, gas fireplaces with marble surrounds in the living room and spacious primary bedroom, en-suite primary bathroom featuring a cast iron soaking tub, a large kitchen with tons of storage and all the high-end appliances needed for entertaining guests, and a custom dog washing station. This is all just on the first floor. Upstairs, there is a second living area, three bedrooms, and two full bathrooms. The spacious garage has two stalls to accommodate your full-sized vehicles and a third stall to store your golf cart, side-by-side, or lawn equipment. The garage also contains a 10'x10' concrete safe room. Outside, you can enjoy your large, privacy fenced backyard from your covered porch. Just outside the fenced area, it is common to see deer and turkey grazing in the woods near the small creek. The property also offers a detached, 550 square foot heated and cooled garage with a covered patio. You are not going to want to miss this one-of-a-kind home.
$299,500
2113 Quarry Cove Jonesboro, AR 72404
- Type:
- Single Family
- Sq.Ft.:
- 2,468
- Status:
- Active
- Beds:
- 5
- Lot size:
- 0.2 Acres
- Baths:
- 3.00
- MLS#:
- 10115848
- Subdivision:
- Griffin Park
ADDITIONAL INFORMATION
Welcome to 2113 Quarry Cove, located in Valley View School District in Jonesboro, AR! This splendid home is the epitome of modern comfort and style, boasting numerous recent updates that elevate its appeal to new heights. Picture this: a brand new main A/C unit to keep you cool, a new roof installed in 2020, and a new privacy fence that offers a serene retreat in your own backyard. And here's the cherry on top: the sellers are generously offering a $7999 concession to Buyer with an acceptable offer, giving you the freedom to put your personal touch on this magnificent space. Step inside this expansive 5-bedroom, 3-bathroom haven encompassing a generous 2,468 square feet of living space. As you enter, you'll be greeted by a living room bathed in natural light, with large windows that frame picturesque views of the backyard and large vaulted ceilings. Imagine cozy evenings and sunlit mornings in this inviting space, where every corner whispers comfort and warmth. The heart of the home, the kitchen, is a delightful blend of functionality and charm. With a spacious eat-in area and also a separate dining space, it's perfect for both casual family meals and elegant dinner parties. The main level is thoughtfully designed to include the primary suite, complete with a luxurious primary bathroom, along with two additional bedrooms and a bathroom. Venture upstairs to discover two more generously sized bedrooms and an additional bathroom, offering ample space for family, guests, or even a home office. And let's not forget the convenience of a 2-car side load garage, adding both practicality and curb appeal. 2113 Quarry Cove is more than just a house; it's a place where memories are made, laughter echoes through the halls, and every day feels like a new adventure. Don't miss your chance to call this stunning property your home sweet home!
$1,200,000
4711 Mt. Carmel Road Jonesboro, AR 72404
- Type:
- Single Family
- Sq.Ft.:
- 5,761
- Status:
- Active
- Beds:
- 7
- Lot size:
- 1.21 Acres
- Baths:
- 4.00
- MLS#:
- 10115829
- Subdivision:
- N/A
ADDITIONAL INFORMATION
Searching for a new home have you feeling lost in the desert? Well, 4711 Mt. Carmel Rd is literally the Oasis of your dreams!! This magical, one of a kind home sits on 1.21 acres of paradise. There's so much to this incredible property that we can't even list it all here. Just know that everything mentioned is pristine, top of the line, spare no expense, perfection. The home is huge, without feeling that way, at 5800 sq ft. There are 7 bedrooms and 4 full bathrooms throughout the three stories. There's an 8 seat theater room, a fully functioning home gym, a huge upstairs bonus room, even a home office. But the real show piece of the home is the backyard. Completely surrounded by old growth trees and woods, you can escape into the one of a kind BioDesign Sand Quartz pool. The word pool'' does not do this justice at all. It's a work of art. Waterfall, heated, jetted, lighted, with multiple sitting areas. You'll never want to leave. It's surrounded by a firepit, landscaping, two story porch, outdoor fireplace, and hot tub! Told you. This home is truly an oasis in Northeast Arkansas. See it in person, before it disappears forever.
- Type:
- Single Family
- Sq.Ft.:
- 4,167
- Status:
- Active
- Beds:
- 4
- Lot size:
- 5 Acres
- Baths:
- 3.00
- MLS#:
- 10115770
- Subdivision:
- Pinehill
ADDITIONAL INFORMATION
This gorgeous home sits on 5+/- acres. There are 3 newer HVAC units and the interior has almost been completely remodeled. The kitchen includes a newer double oven gas range. A new roof and windows were installed in 2021. A new RV cover and gravel pad were installed in 2020. Apple, pear, plum, and peach trees were planted in 2022. The back yard is great for entertaining with a large patio, fire pit, and a saltwater pool for hot summer days! There is a small barn for chickens or other small animals, raised garden beds, and a large detached garage. The red shed does not not convey. The seller is offering a $15,000 flooring allowance.
$229,900
5922 Megan Jonesboro, AR 72405
- Type:
- Single Family
- Sq.Ft.:
- 1,789
- Status:
- Active
- Beds:
- 3
- Lot size:
- 0.23 Acres
- Year built:
- 2001
- Baths:
- 2.00
- MLS#:
- 24025139
ADDITIONAL INFORMATION
- Type:
- Single Family
- Sq.Ft.:
- 6,539
- Status:
- Active
- Beds:
- 6
- Lot size:
- 0.41 Acres
- Baths:
- 6.00
- MLS#:
- 10115788
- Subdivision:
- Tower Park
ADDITIONAL INFORMATION
Welcome to your family dream home with 6 bedrooms, 5.5 baths spread over 6,500 square feet! Nestled on a sizable corner lot, this is more than just a home, it is a canvas for countless family memories! Step into the heart of the home- the kitchen. This is not your normal kitchen; this is a foodie's playground and perfect for family gatherings. The breakfast bar, with it's granite countertops, is where the kids eat those late breakfast before going to school and stories are shared. With floor-to-ceiling cabinets, a double oven and a Thermador cook-top, this kitchen is ready for all your family feasts. And, it's open to the living area, where built-ins, a fireplace, and a screened porch create a relaxed atmosphere for family movie nights and plenty of fun-filled weekends. The primary suite is legit; double vanities, granite countertops, a spacious walk in closet and a luxurious soaking tub- the perfect spot for winding down after your day. The main level further unfolds with a spacious breakfast area, dining room, office, and a second bedroom with a full bath. The laundry room also has a half bath. Venture upstairs to two oversized bedrooms, two full baths and a second living room providing an ideal retreat for family or guests. The basement is a haven for entertainment and fitness enthusiasts with a workout room, billiards room, two bedrooms, a full bath and a fantastic storage area! Outside, the fenced backyard and pergola screams let's have a party written all over it! The oversized 3 car garage is not just for cars- it is a space for bikes, scooters and all the gear that comes with family fun. This is not just a house. This is a home where every day is a new chapter in your family's story. Welcome home to 2602 Skyline Cove!
$255,000
1314 Twin Oaks Jonesboro, AR 72401
- Type:
- Single Family
- Sq.Ft.:
- 3,387
- Status:
- Active
- Beds:
- 5
- Lot size:
- 0.3 Acres
- Baths:
- 3.00
- MLS#:
- 24026540
ADDITIONAL INFORMATION
$214,900
5009 Yukon Drive Jonesboro, AR 72405
- Type:
- Single Family
- Sq.Ft.:
- 1,626
- Status:
- Active
- Beds:
- 3
- Lot size:
- 0.29 Acres
- Baths:
- 2.00
- MLS#:
- 10115764
- Subdivision:
- Prospect Farms
ADDITIONAL INFORMATION
Well maintained 3 bedroom, 2 bath, one owner home built by Allred Builders. Large, flat backyard. All electric. AC Unit, stove/range, microwave less than 3 years old. More details and photos coming soon.
- Type:
- Single Family
- Sq.Ft.:
- 3,037
- Status:
- Active
- Beds:
- 4
- Lot size:
- 0.67 Acres
- Year built:
- 2024
- Baths:
- 4.00
- MLS#:
- 24024773
ADDITIONAL INFORMATION
$459,900
3102 Sara Creek Jonesboro, AR 72401
- Type:
- Single Family
- Sq.Ft.:
- 3,723
- Status:
- Active
- Beds:
- 4
- Lot size:
- 0.47 Acres
- Year built:
- 1993
- Baths:
- 4.00
- MLS#:
- 24024632
ADDITIONAL INFORMATION
- Type:
- Single Family
- Sq.Ft.:
- 2,800
- Status:
- Active
- Beds:
- 4
- Lot size:
- 0.26 Acres
- Year built:
- 2023
- Baths:
- 3.00
- MLS#:
- 10115573
- Subdivision:
- The Landing @ Hudson
ADDITIONAL INFORMATION
NOW OFFERING 100% financing with approved credit or $10,000 Gamble Home Furnishings gift card. (Terms & conditions apply) Welcome to Jonesboro's newest subdivision! This exquisite all-brick home with cedar accents and a wood grain garage door is a true masterpiece. Boasting 4 bedrooms and 3 bathrooms, it offers the perfect blend of luxury and comfort. Nestled in a gated community, this property is ideally situated near Jonesboro's thriving district, just moments away from Arkansas State University, NEA Baptist hospital, restaurants, shopping, and entertainment venues. Step inside to discover an open floor plan that will take your breath away. With tall ceilings and an abundance of windows allowing natural light to flood every corner, this home exudes warmth and elegance. The spacious living area showcases a stunning custom-tiled fireplace that serves as the centerpiece of the room. Prepare to be enchanted by the primary suite. Featuring double vanities, a luxurious soaker tub for ultimate relaxation after long days, a tiled shower, and best of all - a massive walk-in closet that conveniently connects to the laundry room for added convenience. Additionally on the main level are two guest bedrooms adorned with charm along with another well-appointed bathroom. But wait...there's more! Ascend upstairs where you'll find an oversized fourth bedroom, full bathroom and a large bonus room. Enjoy the covered patio with fireplace while you sip some coffee or watch the sunset.
$399,900
3425 Hudson Cove Jonesboro, AR 72405
- Type:
- Single Family
- Sq.Ft.:
- 2,600
- Status:
- Active
- Beds:
- 4
- Lot size:
- 0.3 Acres
- Year built:
- 2023
- Baths:
- 3.00
- MLS#:
- 10115572
- Subdivision:
- The Landing @ Hudson
ADDITIONAL INFORMATION
NOW OFFERING 100% financing with approved credit or $10,000 Gamble Home Furnishings gift card. (Terms & conditions apply) Welcome to this new home tucked away in a gated neighborhood, where timeless elegance meets modern convenience. This stunning all brick home, with its charming cedar front porch columns and double wooden front doors, welcomes you inside. Nestled just moments away from Greensborough Village, you'll have easy access to restaurants and entertainment options. Step inside this newly constructed masterpiece and be captivated by its thoughtful design and luxurious features. Boasting 4 bedrooms, 3 bathrooms, and an oversized bonus room, there is ample space for both relaxation and entertainment. The heart of the home lies in the chef's dream kitchen, complete with a gas range and a convenient island. As you make your way through the spacious living room adorned with a fireplace featuring a trendy mantle, you can't help but envision cozy evenings spent gathered around its warm glow. Retreat to the main level primary suite that offers ultimate privacy. Enjoy the double vanities, a soothing soaker tub, a tiled shower that is all seamlessly connected to an expansive closet that conveniently connects to the laundry room. Don't forget about enjoying the sunrise, sunset and warmth around the back porch fireplace.

IDX information is provided exclusively for consumers' personal, non-commercial use that it may not be used for any purpose other than to identify prospective properties consumers may be interested in purchasing. Copyright 2025 Cooperative Arkansas REALTORS Multiple Listing Services. All rights reserved.
The information provided by this website is for the personal, non-commercial use of consumers and may not be used for any purpose other than to identify prospective properties consumers may be interested in purchasing. The broker providing the data believes the data to be correct, but advises interested parties to confirm the data before relying on it in a purchase decision. Copyright 2025 Northeast Arkansas Board of Realtors. All rights reserved.
Jonesboro Real Estate
The median home value in Jonesboro, AR is $272,400. This is higher than the county median home value of $189,700. The national median home value is $338,100. The average price of homes sold in Jonesboro, AR is $272,400. Approximately 47.55% of Jonesboro homes are owned, compared to 42.76% rented, while 9.7% are vacant. Jonesboro real estate listings include condos, townhomes, and single family homes for sale. Commercial properties are also available. If you see a property you’re interested in, contact a Jonesboro real estate agent to arrange a tour today!
Jonesboro, Arkansas has a population of 77,520. Jonesboro is less family-centric than the surrounding county with 29.91% of the households containing married families with children. The county average for households married with children is 32.27%.
The median household income in Jonesboro, Arkansas is $48,901. The median household income for the surrounding county is $51,788 compared to the national median of $69,021. The median age of people living in Jonesboro is 33.8 years.
Jonesboro Weather
The average high temperature in July is 90.4 degrees, with an average low temperature in January of 27.2 degrees. The average rainfall is approximately 48.7 inches per year, with 4.1 inches of snow per year.
