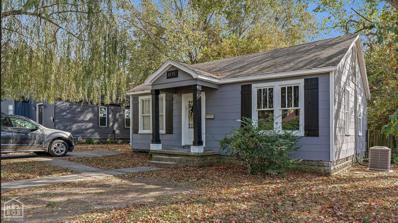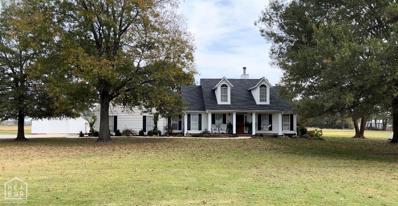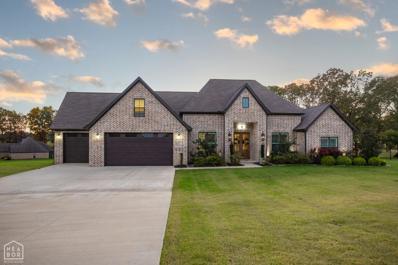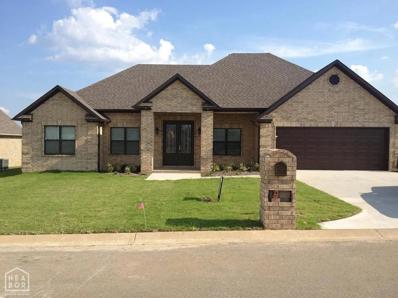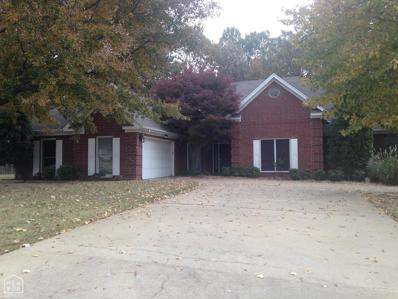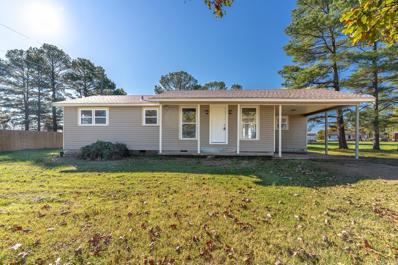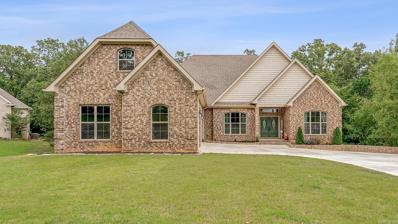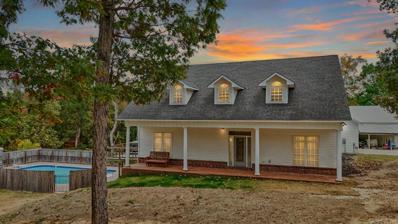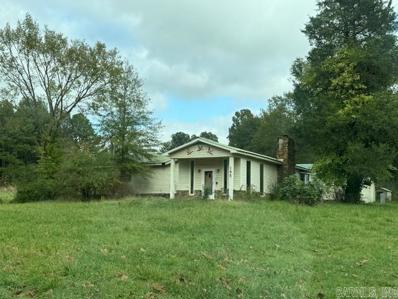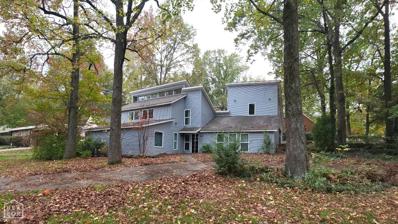Jonesboro AR Homes for Sale
- Type:
- Single Family
- Sq.Ft.:
- 3,327
- Status:
- Active
- Beds:
- 4
- Lot size:
- 0.38 Acres
- Baths:
- 4.00
- MLS#:
- 24042697
ADDITIONAL INFORMATION
ADDITIONAL INFORMATION
- Type:
- Single Family
- Sq.Ft.:
- 780
- Status:
- Active
- Beds:
- n/a
- Baths:
- 1.00
- MLS#:
- 10118241
- Subdivision:
- Wilson
ADDITIONAL INFORMATION
Great 2 bed 1 bath home that is a great 1st time home buyer opportunity or Investment property. Recently updated with long standing tenant in place. Can be owner occupant ready with 30 days notice.
$449,500
1022 Villa Jonesboro, AR 72405
- Type:
- Single Family
- Sq.Ft.:
- 2,660
- Status:
- Active
- Beds:
- 3
- Year built:
- 2014
- Baths:
- 3.00
- MLS#:
- 24041915
ADDITIONAL INFORMATION
- Type:
- Single Family
- Sq.Ft.:
- 2,592
- Status:
- Active
- Beds:
- 3
- Lot size:
- 1.51 Acres
- Year built:
- 2003
- Baths:
- 3.00
- MLS#:
- 24041812
ADDITIONAL INFORMATION
$419,000
1533 Highway 163 Jonesboro, AR 72404
- Type:
- Single Family
- Sq.Ft.:
- 2,583
- Status:
- Active
- Beds:
- 3
- Lot size:
- 2.56 Acres
- Baths:
- 3.00
- MLS#:
- 10118334
- Subdivision:
- N/A
ADDITIONAL INFORMATION
This beautiful 3 bedroom, 2.5 bathroom home boasts 2,583 sqft of living space and sits on a 2.56 +/- acre lot. The home offers several versatile spaces, including a bonus room, sunroom, and office. Having a split floor plan offers ample room throughout. A few recent updates include LVP flooring, a brand new roof and a new A/C unit. Did I mention the huge shop with a floored attic space, the storm shelter in thegarage, or fenced in backyard? Call today to set a showing!
- Type:
- Single Family
- Sq.Ft.:
- 1,392
- Status:
- Active
- Beds:
- 2
- Lot size:
- 1.19 Acres
- Baths:
- 1.00
- MLS#:
- 24041835
ADDITIONAL INFORMATION
- Type:
- Single Family
- Sq.Ft.:
- 2,450
- Status:
- Active
- Beds:
- 4
- Lot size:
- 0.23 Acres
- Baths:
- 3.00
- MLS#:
- 10117119
- Subdivision:
- Sunset Hills
ADDITIONAL INFORMATION
An immaculate home that is priced attractively is hard to find but that's what you are going to get with this home! Priced at under $100/sq.ft. you will be hard-pressed to find a cleaner, better maintained property! Featuring 4 bedroom, 3 full bathrooms, and 2,450 square feet of living space, this home has plenty of room for its next owner's! Also you will be delighted to find a deck off the living room and full walk-out basement. Updates includes the kitchen, a newer roof, newer hvac, and more! Call your real estate agent today to schedule your private tour!
$399,000
6819 Highway 351 Jonesboro, AR 72405
- Type:
- Land
- Sq.Ft.:
- 1,748
- Status:
- Active
- Beds:
- 3
- Lot size:
- 1.72 Acres
- Year built:
- 2021
- Baths:
- 2.00
- MLS#:
- 24041567
ADDITIONAL INFORMATION
$227,500
2505 Judes Court Jonesboro, AR 72404
- Type:
- Single Family
- Sq.Ft.:
- 1,353
- Status:
- Active
- Beds:
- 3
- Year built:
- 2017
- Baths:
- 2.00
- MLS#:
- 10118306
- Subdivision:
- Judes Crossing
ADDITIONAL INFORMATION
**New Price Alert**Wow, this one is a beauty! Featuring 3 spacious bedrooms and 2 generously sized bathrooms, this home offers a thoughtfully designed primary suite complete with separate quarters and his-and-hers walk-in closets. The open floor plan is perfect for keeping the family connected, whether you're enjoying the eat-in kitchen or relaxing in the living area. Situated on a large lot, this property includes a patio and a privacy fenceideal for outdoor entertaining. The laundry room is conveniently located near the garage, ensuring it's separate from the main living spaces for added peace and quiet. Don't miss out on this unique floor plan that's ready for you to come and see!
- Type:
- Single Family
- Sq.Ft.:
- 3,407
- Status:
- Active
- Beds:
- 5
- Lot size:
- 1.85 Acres
- Baths:
- 5.00
- MLS#:
- 10118293
- Subdivision:
- Greensboro Ridge
ADDITIONAL INFORMATION
Just on the outskirts of Jonesboro on the back side of Terra Hills you will find this amazing home. Large corner lot with rolling hills and breathtaking views. From your covered patio you will have a full display of wildlife and a neighboring pond. This five bedroom, four and a half bath home should definitely be on your Christmas list. Hardwood flooring, granite countertops, gas stovetop, gold fixtures and gas fireplace, are just a few of the amenities that grace the main floor. The primary bedroom is spacious and includes a walk-in shower, walk-in closet and exquisite soaker tub. The granite island is the heart of the home which overlooks the living area and breakfast area. There are three additional bedrooms including a guest room on the other side of the home. Just off the entry is a half bath and formal dining room. Upstairs is another living area with plush carpeting and an additional bedroom and bathroom. Stylish accent walls throughout are adorned with removable wallpaper. This home was built in 2019 and first occupied in 2020. Everything still looks pristine. New tankless water heater was added in 2023. The home sits on 1.85 acres and offers lots of elbow room. Call today for your private tour.
- Type:
- Single Family
- Sq.Ft.:
- 2,324
- Status:
- Active
- Beds:
- 3
- Lot size:
- 1.75 Acres
- Year built:
- 1993
- Baths:
- 3.00
- MLS#:
- 10118365
- Subdivision:
- Aikens/Turner
ADDITIONAL INFORMATION
Timeless, classic, traditional 3 bedroom, 2.5 bath home sitting on 1.75 beautiful wooded acres! Cozy Kitchen with Breakfast Nook opens to Formal Dining Room. Spacious Great Room with fireplace that can be woodburning or gas log. Property also features as large metal shop building. Seller is offering a $2000 allowance for new appliances with acceptable offer and $500 (with acceptable offer) for labor to replace a few flooring planks in Living Room. Seller has extra flooring already for the repair.
- Type:
- Single Family
- Sq.Ft.:
- 1,808
- Status:
- Active
- Beds:
- 3
- Lot size:
- 0.24 Acres
- Baths:
- 2.00
- MLS#:
- 10118252
- Subdivision:
- Rossland Hills
ADDITIONAL INFORMATION
- Type:
- Single Family
- Sq.Ft.:
- 2,318
- Status:
- Active
- Beds:
- 3
- Lot size:
- 0.45 Acres
- Baths:
- 3.00
- MLS#:
- 10118250
- Subdivision:
- Rossland Hills
ADDITIONAL INFORMATION
$155,000
3907 Gamblin Jonesboro, AR 72404
- Type:
- Single Family
- Sq.Ft.:
- 1,080
- Status:
- Active
- Beds:
- 3
- Lot size:
- 0.37 Acres
- Year built:
- 1994
- Baths:
- 1.00
- MLS#:
- 24041292
ADDITIONAL INFORMATION
- Type:
- Single Family
- Sq.Ft.:
- 1,581
- Status:
- Active
- Beds:
- 3
- Lot size:
- 0.14 Acres
- Year built:
- 2021
- Baths:
- 2.00
- MLS#:
- 10118262
- Subdivision:
- Brookshire
ADDITIONAL INFORMATION
Come and view this cozy home located in the Brookland School district. A few of the homes features include a fully fenced backyard, granite countertops, stainless steel appliances. Located in a desired school district yet close to the amenities of Jonesboro.
$669,900
2216 Autumn Jonesboro, AR 72404
- Type:
- Single Family
- Sq.Ft.:
- 5,745
- Status:
- Active
- Beds:
- 5
- Lot size:
- 0.44 Acres
- Year built:
- 2021
- Baths:
- 3.00
- MLS#:
- 24041234
ADDITIONAL INFORMATION
$614,900
5732 CR 745 Jonesboro, AR 72405
- Type:
- Single Family
- Sq.Ft.:
- 3,147
- Status:
- Active
- Beds:
- 4
- Lot size:
- 2.68 Acres
- Baths:
- 4.00
- MLS#:
- 24041276
ADDITIONAL INFORMATION
- Type:
- Single Family
- Sq.Ft.:
- 1,756
- Status:
- Active
- Beds:
- 4
- Lot size:
- 0.36 Acres
- Baths:
- 2.00
- MLS#:
- 10118248
- Subdivision:
- Pecan Acres
ADDITIONAL INFORMATION
(NEW ROOF 2024) This all brick 4 Bedroom, 2 Bathroom home has 1,756 SqFt and sits on 0.36 +/- of an acre. Built in 2021, this property offers an open/split floor plan, good sized rooms with walk-in closets. Great sized backyard with deck to relax after a long day. Includes an outbuilding for extra storage and storm shelter in the garage.
$775,000
505 Melton Cir Jonesboro, AR 72401
- Type:
- Single Family
- Sq.Ft.:
- 3,477
- Status:
- Active
- Beds:
- 4
- Lot size:
- 0.8 Acres
- Year built:
- 1969
- Baths:
- 4.00
- MLS#:
- 24041161
ADDITIONAL INFORMATION
- Type:
- Land
- Sq.Ft.:
- 2,395
- Status:
- Active
- Beds:
- 4
- Lot size:
- 2.43 Acres
- Baths:
- 2.00
- MLS#:
- 24041095
ADDITIONAL INFORMATION
$799,900
2146 CR 759 Jonesboro, AR 72405
- Type:
- Single Family
- Sq.Ft.:
- 3,425
- Status:
- Active
- Beds:
- 4
- Lot size:
- 3.01 Acres
- Year built:
- 2021
- Baths:
- 5.00
- MLS#:
- 10118226
- Subdivision:
- The Woodlands At Ter
ADDITIONAL INFORMATION
New Listing in Terra Hills! Custom built in 2021 with 4 bedrooms PLUS an office. Every room has an en-suite bathroom! Master bedroom suite has his and her closets with custom shelving and its own fireplace in the bedroom. Walk-in pantry right off the kitchen. Oversized front porch with a great view sitting on the front porch swing. Vaulted back porch with an outdoor kitchen overlooking the wood fireplace. Entertainment area expands to the 20x40 saltwater gunite pool with an off-set tanning ledge and sound concept outdoor speakers, perfect for outdoor entertaining. 24x30 heated and cooled shop with 10' lean too offering plenty of storage inside and outside for equipment. Built-in trampoline for added family fun. Professionally landscaped grounds that blend with the serene surroundings. 34 sq ft safe room located in the garage. This home combines high-end finishes, practical design, and a privacy location, offering a blend of luxury and convenience. Don't miss out on this exceptional property!
- Type:
- Single Family
- Sq.Ft.:
- 2,960
- Status:
- Active
- Beds:
- 4
- Baths:
- 4.00
- MLS#:
- 10118185
- Subdivision:
- Parkers Woodland
ADDITIONAL INFORMATION
Discover this beautifully remodeled, modern home in a sought-after neighborhood filled with mature trees and a serene atmosphere. Located just inside the bypass and only 2 miles from Walmart, this all-electric property combines style, comfort, and convenience. Key Features: Size & Layout: 4 bedrooms, 3.5 baths, 2,960 sq ft, with a 2-car garage on a corner lot with a circle drive. Gourmet Kitchen: Fully renovated with ample cabinetry, sleek finishes, and updated appliances. Spa-Inspired Bathrooms: Luxurious upgrades include a tile shower, soaker tub, and modern fixtures. Quality Upgrades: New HVAC (replaced last year), recent roof and vinyl siding updates (within the past 4 years), and energy-efficient windows. Stylish Interiors: Fresh paint, new doors, trim, and flooring throughout. Outdoor Living: Expansive concrete patio and wooden deck off the kitchen, ideal for entertaining or relaxing. Additional Highlights: Cozy fireplace, abundant natural light, and move-in ready.
$618,000
4313 Weldon Lane Jonesboro, AR 72404
- Type:
- Single Family
- Sq.Ft.:
- 3,294
- Status:
- Active
- Beds:
- 4
- Lot size:
- 0.34 Acres
- Year built:
- 2015
- Baths:
- 5.00
- MLS#:
- 10118155
- Subdivision:
- Barrington Park
ADDITIONAL INFORMATION
Beautiful Custom home in Barrington Park, This Valley View School district home has a long list of upgrades. This Four bedrooom, Four full baths with one additional half bath is painted in fresh colors with tall ceilings. The split floor plan has a welcoming entry way into large kitchen open to living area with built ins, shiplap walls, ceiling and gas log fireplace. Kitchen has custom cabinents with gas stove and pot filler and matte appliances. Great Formal Dining room. Home has custom wired in speakers and av system by sound concepts. 4 bedrooms, 3 full baths, 1 half bath on main floor with Bonus room and full bath upstairs. Master bedroom is large with master bath including Double vanity, Stand alone tub, Custom walk in shower, large walk in closet. Large Laundry room off garage with barn door, built in cubbies in hallway. 2nd and 3rd bedroom connect via jack and jill bath. 4th bedroom has private full bath. Upstairs is large bonus with full bath. Screened in back porch has tongue and groove ceiling with fan, gas log fireplace, tv and fully screened in. 3rd garage is heated and cooled with cable and tv mount and screen garage door for perfect man cave/shop. Home also has Back up Generator and 2 tankless/instant water heaters
- Type:
- Single Family
- Sq.Ft.:
- 2,448
- Status:
- Active
- Beds:
- 4
- Baths:
- 4.00
- MLS#:
- 10118575
- Subdivision:
- Knights
ADDITIONAL INFORMATION
This beautifully remodeled, two-story home offers over 2,400 square feet of family-friendly living space, featuring 4 bedrooms, 3.5 bathrooms and a big backyard to play! This kitchen is a dream for those who love to cook or gather together as a family with new granite countertops, a new refrigerator, new built-in microwave, new dishwasher and new gas range. The open concept layout connects the kitchen to the dining and the spacious living area, making it easy to entertain your family and friends! The main suite is on the first level and features a tiled shower, double vanity, soaking tub and a walk-in closet large enough to share! There is a flex room next to the main suite that could be used for a home office, playroom or nursery, along with a half-bath and laundry room. Upstairs, there are three more bedrooms with all new carpet and walk-in closets and two full bathrooms, ideal for kids or visiting family members. Outside, the large backyard offers endless possibilities, complete with a shop building and plenty of room to play or relax! Best of all, this home is perfectly located for busy families! It's just a short walk to Jonesboro High School, making mornings a breeze, and right in the heart of town-close to shopping, restaurants and all the conveniences you need. With it's thoughtful updates and unbeatable location, this home is ready to welcome your family!

IDX information is provided exclusively for consumers' personal, non-commercial use that it may not be used for any purpose other than to identify prospective properties consumers may be interested in purchasing. Copyright 2025 Cooperative Arkansas REALTORS Multiple Listing Services. All rights reserved.
The information provided by this website is for the personal, non-commercial use of consumers and may not be used for any purpose other than to identify prospective properties consumers may be interested in purchasing. The broker providing the data believes the data to be correct, but advises interested parties to confirm the data before relying on it in a purchase decision. Copyright 2025 Northeast Arkansas Board of Realtors. All rights reserved.
Jonesboro Real Estate
The median home value in Jonesboro, AR is $272,400. This is higher than the county median home value of $189,700. The national median home value is $338,100. The average price of homes sold in Jonesboro, AR is $272,400. Approximately 47.55% of Jonesboro homes are owned, compared to 42.76% rented, while 9.7% are vacant. Jonesboro real estate listings include condos, townhomes, and single family homes for sale. Commercial properties are also available. If you see a property you’re interested in, contact a Jonesboro real estate agent to arrange a tour today!
Jonesboro, Arkansas has a population of 77,520. Jonesboro is less family-centric than the surrounding county with 29.91% of the households containing married families with children. The county average for households married with children is 32.27%.
The median household income in Jonesboro, Arkansas is $48,901. The median household income for the surrounding county is $51,788 compared to the national median of $69,021. The median age of people living in Jonesboro is 33.8 years.
Jonesboro Weather
The average high temperature in July is 90.4 degrees, with an average low temperature in January of 27.2 degrees. The average rainfall is approximately 48.7 inches per year, with 4.1 inches of snow per year.


