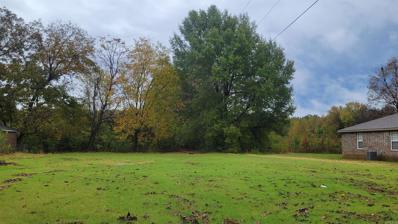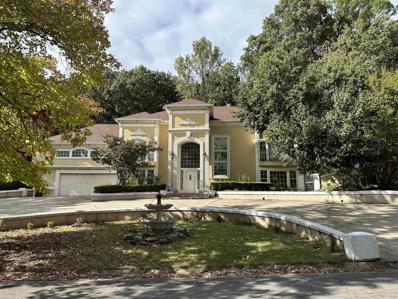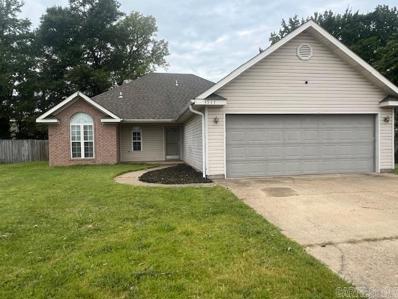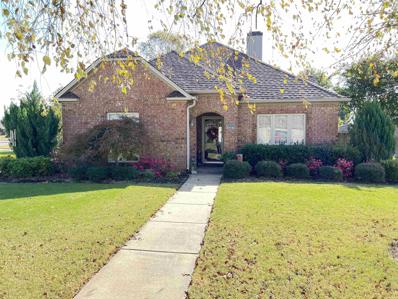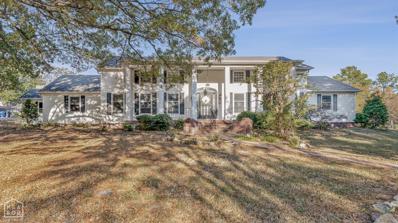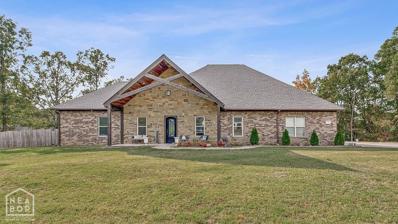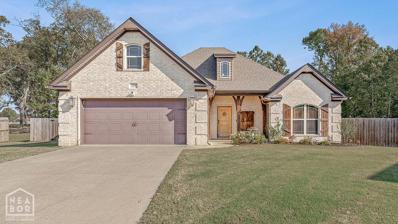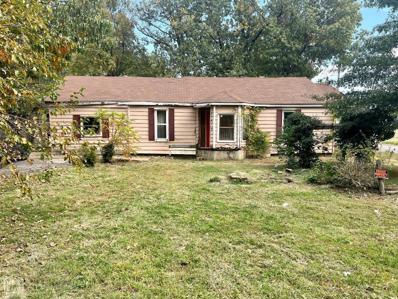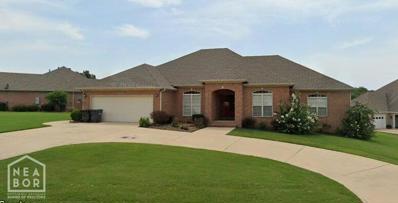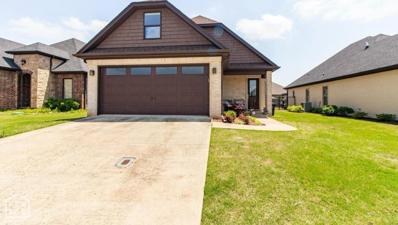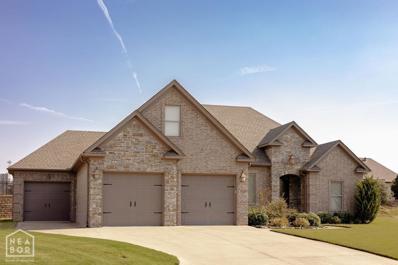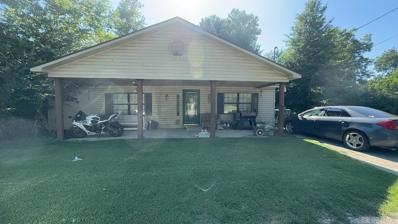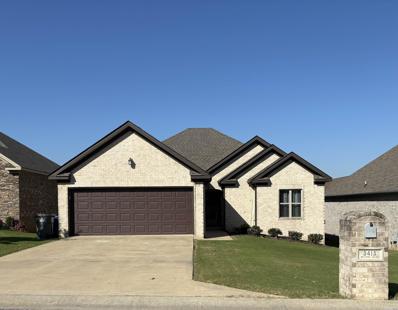Jonesboro AR Homes for Sale
- Type:
- Single Family
- Sq.Ft.:
- 1,523
- Status:
- Active
- Beds:
- 3
- Year built:
- 2024
- Baths:
- 2.00
- MLS#:
- 10118143
- Subdivision:
- Prospect Farms
ADDITIONAL INFORMATION
The dreamy Taylor plan! It's all about charm and practicality, from the inviting covered front entry to the well-designed front yard landscaping. The split floor plan with 3 bedrooms and 2 bathrooms offers both privacy and functionality, especially with the spacious master suite featuring his and her closetsperfect for organizing your wardrobe effortlessly. The kitchen is the heart of the home, boasting energy-efficient appliances that not only make cooking a breeze but also contribute to sustainability. The spacious laundry room conveniently located near the garage adds to the practicality of daily chores. The Taylor plan is designed with both aesthetics and everyday living in mind, making it a delightful option for anyone looking for a comfortable and stylish home. **SEE ADDITIONAL REMARKS FOR INFORMATION ON DUES**
$215,000
1100 Warren Jonesboro, AR 72401
- Type:
- Single Family
- Sq.Ft.:
- 1,351
- Status:
- Active
- Beds:
- 4
- Lot size:
- 12.44 Acres
- Baths:
- 1.00
- MLS#:
- 24040751
ADDITIONAL INFORMATION
$469,000
1906 Carolyn Jonesboro, AR 72404
- Type:
- Single Family
- Sq.Ft.:
- 4,400
- Status:
- Active
- Beds:
- 4
- Year built:
- 1996
- Baths:
- 4.00
- MLS#:
- 24040211
ADDITIONAL INFORMATION
$1,249,000
5624 Deer Valley Jonesboro, AR 72404
Open House:
Sunday, 1/5 1:00-2:00PM
- Type:
- Single Family
- Sq.Ft.:
- 5,982
- Status:
- Active
- Beds:
- 5
- Lot size:
- 0.75 Acres
- Year built:
- 2024
- Baths:
- 6.00
- MLS#:
- 24040169
ADDITIONAL INFORMATION
- Type:
- Single Family
- Sq.Ft.:
- 1,771
- Status:
- Active
- Beds:
- 3
- Baths:
- 3.00
- MLS#:
- 10118089
- Subdivision:
- Scenic Hills
ADDITIONAL INFORMATION
This beautiful home is ready for it's next family! Welcome to 1302 Birchwood Cove. This home has 3 bedrooms and 2 baths on the main level, and a basement with a full bath. The basement is currently being used as the master bedroom, but would also make a great rec room/play room, or a second living area. This home has a number of recent upgrades. It has a new metal roof, new privacy fence, and much more. Schedule your showing today to see this wonderful home!
$384,900
3031 Quail Drive Jonesboro, AR 72404
- Type:
- Single Family
- Sq.Ft.:
- 3,500
- Status:
- Active
- Beds:
- 4
- Lot size:
- 0.25 Acres
- Baths:
- 4.00
- MLS#:
- 24040318
ADDITIONAL INFORMATION
- Type:
- Single Family
- Sq.Ft.:
- 1,928
- Status:
- Active
- Beds:
- 4
- Baths:
- 2.00
- MLS#:
- 10118111
- Subdivision:
- Richland Hill
ADDITIONAL INFORMATION
Looking for a 4 bedroom house in the Jonesboro School District? This is the one for you! Remodeled just a few years ago, you and your family will be able to enjoy the many nice features this home has to offer. Covered front porch, fenced backyard, office space, and large game room to name just a few! Kitchen comes with stainless appliances and a dry bar. The 2 car garage is accessible from the kitchen and also the large laundry room. Be sure to schedule your showing soon!!!
$219,750
3513 Derby Jonesboro, AR 72404
- Type:
- Land
- Sq.Ft.:
- 1,605
- Status:
- Active
- Beds:
- 3
- Lot size:
- 0.18 Acres
- Year built:
- 2004
- Baths:
- 2.00
- MLS#:
- 24040088
ADDITIONAL INFORMATION
- Type:
- Single Family
- Sq.Ft.:
- 1,823
- Status:
- Active
- Beds:
- 3
- Lot size:
- 0.29 Acres
- Year built:
- 2010
- Baths:
- 2.00
- MLS#:
- 24040084
ADDITIONAL INFORMATION
$449,900
900 Melton Dr Jonesboro, AR 72401
- Type:
- Single Family
- Sq.Ft.:
- 4,254
- Status:
- Active
- Beds:
- 4
- Baths:
- 4.00
- MLS#:
- 10118073
- Subdivision:
- Melton
ADDITIONAL INFORMATION
Charming Updated Home with Modern Amenities! Welcome to this beautifully updated, Colonial-style, great curb appeal home, featuring a perfect blend of comfort and contemporary style. The property boasts 3 bedrooms with ample closet space, 2 large office spaces (could be converted into 4th bedroom), and SO MUCH storage space. 2 large living areas, a formal dining area, & a breakfast nook. A new shingled roof (2018) and a newly installed rolled roof over the second floor (2024), ensuring durability for years to come. Step inside to discover a complete renovation, including all new shower, tub, and sink valves, as well as upgraded plumbing throughout. The interiors shine with all-new switches, plugs, lights, and fixtures, complemented by fresh paint and meticulously replaced Sheetrock featuring stylish knockdown texture. Enjoy the modern touch of new flooring throughout the upstairs and main living areas, and enjoy the unique design of the upstairs bathrooms, featuring elegant glass block walls. Each room is enhanced with new ceiling fans for added comfort. The kitchen is updated and equipped with a GE profile dishwasher and ready for entertaining. With a new compressor installed in the AC this year, you can relax in comfort year-round. This home is move-in ready, combining thoughtful updates and stylish finishes in a prime location. Don't miss your chance to make it yours!
- Type:
- Single Family
- Sq.Ft.:
- 3,703
- Status:
- Active
- Beds:
- 4
- Lot size:
- 3 Acres
- Year built:
- 2018
- Baths:
- 4.00
- MLS#:
- 10118052
- Subdivision:
- Fittsview
ADDITIONAL INFORMATION
Discover your dream home at 78 County Road 477! This stunning 4-bedroom, 3.5-bath residence features vaulted ceilings and a spacious bonus room upstairs. Enjoy the luxury of a guest bedroom with a full en suite, perfect for visitors. Nestled on 3 acres with a large fenced backyard, it's ideal for outdoor living. The impressive 30 x 30 climate-controlled shop with plumbing adds versatility. Located in the sought-after Valley View Schools district, this home is a perfect blend of comfort and convenience!
- Type:
- Single Family
- Sq.Ft.:
- 2,624
- Status:
- Active
- Beds:
- 4
- Lot size:
- 1 Acres
- Baths:
- 2.00
- MLS#:
- 10118043
- Subdivision:
- Country Lake
ADDITIONAL INFORMATION
Welcome to your dream home! This like-new residence is nestled on a spacious 1-acre lot, located in Valley View school district, offering both tranquility and room to grow. With 3 generous bedrooms, plus a bonus room that can also be utilized as a bedroom, this home is perfect for families or those seeking extra space for guests or a home office. Step inside to discover an inviting open concept layout that seamlessly connects the living, dining, and kitchen areas, making it ideal for gatherings and everyday living. The vaulted ceilings make the living room feel very spacious. The updated kitchen boasts modern appliances, sleek countertops, and ample storage, ensuring you have everything you need to whip up your favorite meals. This modern farmhouse shines with the expansive back patio, where you can host summer barbecues, cozy gatherings, or simply enjoy the serene views of your private yard. Whether you're entertaining friends or enjoying quiet evenings, this outdoor space is sure to impress. Don't miss out on this exceptional opportunity to own a stunning home with room to breathe and a lifestyle designed for both comfort and entertainment. Schedule your showing today!
$394,900
5200 Julia Cove Jonesboro, AR 72404
- Type:
- Single Family
- Sq.Ft.:
- 2,312
- Status:
- Active
- Beds:
- 4
- Lot size:
- 0.47 Acres
- Year built:
- 2014
- Baths:
- 3.00
- MLS#:
- 10118020
- Subdivision:
- Merrell Estates
ADDITIONAL INFORMATION
Discover this charming home nestled on an oversized lot within a cul-de-sac of Merrell Estates Subdivision a part of the Valley View School District. With 4 bedrooms and 3 full baths, this residence is thoughtfully designed to meet your needs. Three bedrooms are located on the main level, while a fourth bedroom or bonus room with its own bathroom is situated upstairs, perfect for guests or as a private retreat. The inviting open floor plan seamlessly connects a generous living area to the kitchen and dining room, creating an ideal space for hosting gatherings. The kitchen boasts a breakfast bar and granite countertops, making it a welcoming hub for meals and entertaining. Step outside to enjoy a large screened-in porch that overlooks the expansive backyard, complete with a spacious concrete pad perfect for a hot tub and outdoor entertaining. The private, wood-fenced yard provides ample room for kids or pets to play. Don't miss out on this property. Schedule your viewing today.
$262,500
3808 Charleston Jonesboro, AR 72404
- Type:
- Single Family
- Sq.Ft.:
- 1,683
- Status:
- Active
- Beds:
- 3
- Lot size:
- 0.35 Acres
- Year built:
- 2005
- Baths:
- 2.00
- MLS#:
- 24039693
ADDITIONAL INFORMATION
- Type:
- Single Family
- Sq.Ft.:
- 1,208
- Status:
- Active
- Beds:
- 3
- Lot size:
- 0.55 Acres
- Baths:
- 2.00
- MLS#:
- 10117978
- Subdivision:
- N/A
ADDITIONAL INFORMATION
Welcome home to this charming 3-bedroom, 1.5-bathroom retreat just north of Jonesboro! Nestled on a little over half an acre at the end of a quiet, dead-end road, this move-in-ready property offers the perfect blend of comfort and privacy. Enjoy a spacious fenced yard shaded by mature trees, ideal for outdoor gatherings or quiet relaxation.The property line extends beyond the fence line into the wooded area. An extra building on the property provides versatile space for storage, a workshop, or even a cozy retreat as a man cave or she shed. Inside, the large window in the living area fills the space with abundant natural light while you enjoy a meal at the breakfast bar. Appliances including the refrigerator, washer, and dryer are all included, making your move even easier. The seller is motivated and willing to contribute towards closing costs, making this a fantastic opportunity. Don't miss this chance to make this lovely home yours.
- Type:
- Single Family
- Sq.Ft.:
- 2,032
- Status:
- Active
- Beds:
- 3
- Lot size:
- 0.44 Acres
- Baths:
- 3.00
- MLS#:
- 10117986
- Subdivision:
- Forest Green
ADDITIONAL INFORMATION
Welcome to this stunning new listing on a large corner lot in Jonesboro, AR! This spacious 3-bedroom, 2.5-bathroom home offers over 2,000 sq ft of living space-ideal for entertaining. Enjoy several recent upgrades, including new flooring, fresh paint, new HVAC system, water heater, and some new appliances. The newest addition is a BRAND NEW ROOF getting installed in the coming days. The large eat-in kitchen and bar area provide ample space for gatherings, flowing seamlessly into the living and dining areas, also with access to the huge screened in back deck. The primary bedroom is a true retreat, with private access to an open back deck-perfect for savoring your morning coffee while overlooking the beautiful fenced-in backyard and distant pond views. Additionally, the massive screened-in deck offers extra room for hosting friends or simply relaxing outdoors. This is a space you must see in person to truly appreciate. Nestled on a quiet street, this home is a rare find. Schedule your tour today!
$369,800
4001 Stoke Jonesboro, AR 72405
- Type:
- Single Family
- Sq.Ft.:
- 2,300
- Status:
- Active
- Beds:
- 4
- Year built:
- 2024
- Baths:
- 3.00
- MLS#:
- 24039541
ADDITIONAL INFORMATION
- Type:
- Single Family
- Sq.Ft.:
- 1,397
- Status:
- Active
- Beds:
- 3
- Lot size:
- 0.17 Acres
- Baths:
- 2.00
- MLS#:
- 10117973
- Subdivision:
- Watts
ADDITIONAL INFORMATION
A rare opportunity for investors and first time homebuyers, this property offers a solid foundation and new sub-flooring, paving the way for a seamless renovation process and fruitful investment.
- Type:
- Single Family
- Sq.Ft.:
- 3,268
- Status:
- Active
- Beds:
- 4
- Lot size:
- 0.41 Acres
- Baths:
- 5.00
- MLS#:
- 10117826
- Subdivision:
- Sage Meadows
ADDITIONAL INFORMATION
Beautiful Home in Sage Meadows Subdivision! This stunning 4-bedroom, 3.5-bath home features all main-level living, making it perfect for families. As you pull into the circular driveway, you'll be greeted by beautiful landscaping and a spacious 2-car garage, plus a third garage ideal for your toys or golf cart. The open floor plan is perfect for entertaining, with a kitchen that overlooks the living area, ensuring you never miss a moment with your guests. The large master suite boasts a well-designed bathroom with his-and-her closets and a generous vanity offering ample storage. Upstairs, you'll find a large bonus room complete with plenty of storage and a full bathroom, providing additional space for family or guests. The backyard features a lovely porch area, perfect for grilling or enjoying outdoor activities. Sage Meadows is a fantastic community with amenities like a golf course, clubhouse, swimming pools, tennis courts, and playgroundsit's like living on vacation year-round! This home is priced to sell quickly, so don't miss out! Call us or your agent today to schedule a showing!
$455,900
813 Laura Lea Jonesboro, AR 72401
- Type:
- Single Family
- Sq.Ft.:
- 2,680
- Status:
- Active
- Beds:
- 4
- Lot size:
- 0.26 Acres
- Baths:
- 4.00
- MLS#:
- 10117294
- Subdivision:
- Bridger Place
ADDITIONAL INFORMATION
Welcome to the market this stunning four bedroom, three and a half bath dream home that was completley remodled in 2021. This home checks all the boxes. The master suite is one for the books featuring an accent wall, tons of space, tray ceilings and modern finishes. The master bathroom features his and her vanities, a walk in shower, a huge soaker tub and a massive closet. The open floor plan is great for entertaining. Don't let the party stop indoors! Carry it outdoors and enjoy the massive screened in sunroom. This house is ready for you.
- Type:
- Single Family
- Sq.Ft.:
- 2,454
- Status:
- Active
- Beds:
- 3
- Lot size:
- 0.06 Acres
- Baths:
- 3.00
- MLS#:
- 10117947
- Subdivision:
- Sage Meadows
ADDITIONAL INFORMATION
This is a gorgeous 3 bedroom 2 bath home in Sage Meadows golf community. The open kitchen has granite countertops, stainless steel appliances, large walk in pantry, and breakfast bar. The entire home is ceramic tile flooring. The open concept is perfect for hosting friends and family. The Master suite is very spacious with a huge walk in closet, custom tiled walk in shower, dual vanities, and a huge master closet. The guest suites are very large with oversized closets. The is a bonus area/ 2nd living area on the upstairs level.
$544,900
4228 Villa Cove Jonesboro, AR 72405
- Type:
- Single Family
- Sq.Ft.:
- 3,300
- Status:
- Active
- Beds:
- 4
- Lot size:
- 0.23 Acres
- Year built:
- 2015
- Baths:
- 4.00
- MLS#:
- 10117928
- Subdivision:
- Sage Meadows
ADDITIONAL INFORMATION
Beautiful 4 bedroom, 3.5 bath home located on quiet cove in the Sage Meadows community. Large open floorplan flows from dining room to a spacious family room with gas log fireplace and built-ins. Family room opens to large kitchen with plenty of cabinet/counter space with breakfast bar, granite counters and kitchen dining area. Kitchen has separate refrigerator and freezer, gas cook stove with oven. Upper level includes two spacious bedrooms, large closet storage, family room and full bathroom. Home includes three car garages, with infloor storm shelter. Back lawn has black metal fencing and covered porch areas with additional patio for enjoying the weather. Shingles replaced in 2024.
- Type:
- Single Family
- Sq.Ft.:
- 1,565
- Status:
- Active
- Beds:
- 2
- Lot size:
- 0.23 Acres
- Year built:
- 2014
- Baths:
- 2.00
- MLS#:
- 10117903
- Subdivision:
- Gregory
ADDITIONAL INFORMATION
Welcome to your dream home! This newly remodeled 2-bedroom, 2-bathroom house boasts modern luxury and comfort. Step inside to discover beautiful LVP flooring and tile throughout, adding elegance and durability. The updated bathrooms feature stylish fixtures and finishes, creating a modern oasis. Enjoy the serene outdoor space with a screened-in porch perfect for relaxing or entertaining. The fenced-in backyard offers privacy and ample room for outdoor activities. Don't miss the opportunity to make this stunning home yours!
$110,000
1103 Warren Jonesboro, AR 72401
- Type:
- Single Family
- Sq.Ft.:
- 2,383
- Status:
- Active
- Beds:
- 3
- Lot size:
- 0.1 Acres
- Baths:
- 2.00
- MLS#:
- 24038955
ADDITIONAL INFORMATION
- Type:
- Single Family
- Sq.Ft.:
- 1,705
- Status:
- Active
- Beds:
- 3
- Lot size:
- 0.15 Acres
- Year built:
- 2015
- Baths:
- 2.00
- MLS#:
- 24039270
ADDITIONAL INFORMATION
The information provided by this website is for the personal, non-commercial use of consumers and may not be used for any purpose other than to identify prospective properties consumers may be interested in purchasing. The broker providing the data believes the data to be correct, but advises interested parties to confirm the data before relying on it in a purchase decision. Copyright 2025 Northeast Arkansas Board of Realtors. All rights reserved.

IDX information is provided exclusively for consumers' personal, non-commercial use that it may not be used for any purpose other than to identify prospective properties consumers may be interested in purchasing. Copyright 2025 Cooperative Arkansas REALTORS Multiple Listing Services. All rights reserved.
Jonesboro Real Estate
The median home value in Jonesboro, AR is $272,400. This is higher than the county median home value of $189,700. The national median home value is $338,100. The average price of homes sold in Jonesboro, AR is $272,400. Approximately 47.55% of Jonesboro homes are owned, compared to 42.76% rented, while 9.7% are vacant. Jonesboro real estate listings include condos, townhomes, and single family homes for sale. Commercial properties are also available. If you see a property you’re interested in, contact a Jonesboro real estate agent to arrange a tour today!
Jonesboro, Arkansas has a population of 77,520. Jonesboro is less family-centric than the surrounding county with 29.91% of the households containing married families with children. The county average for households married with children is 32.27%.
The median household income in Jonesboro, Arkansas is $48,901. The median household income for the surrounding county is $51,788 compared to the national median of $69,021. The median age of people living in Jonesboro is 33.8 years.
Jonesboro Weather
The average high temperature in July is 90.4 degrees, with an average low temperature in January of 27.2 degrees. The average rainfall is approximately 48.7 inches per year, with 4.1 inches of snow per year.

