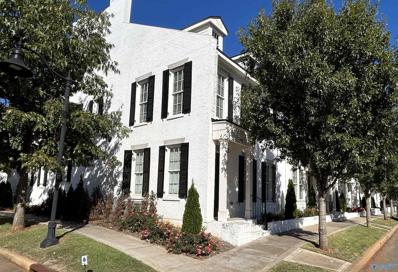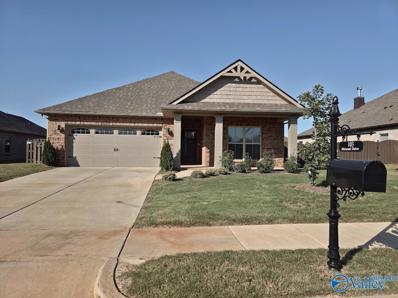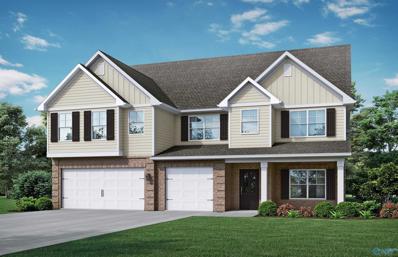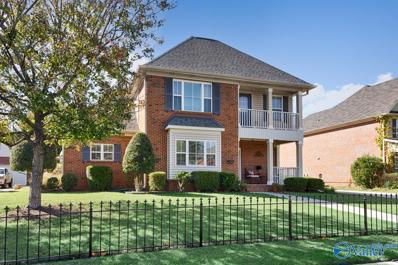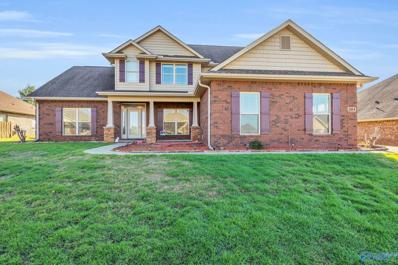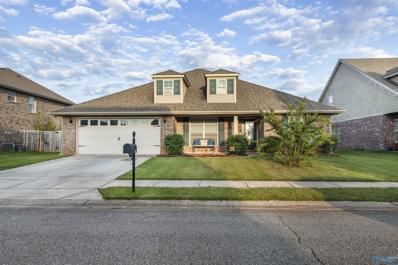Madison AL Homes for Sale
$774,800
105 Barkley Court Madison, AL 35756
- Type:
- Single Family
- Sq.Ft.:
- 3,554
- Status:
- Active
- Beds:
- 5
- Lot size:
- 0.36 Acres
- Year built:
- 2022
- Baths:
- 4.50
- MLS#:
- 21873598
- Subdivision:
- Heritage Hills
ADDITIONAL INFORMATION
**INSTANT EQUITY W/ UPGRADES** Situated In a CUL-DE-SAC, this gorgeous custom build is BETTER THAN NEW in exemplary condition & LOADED w/ exquisite LUXURY design thru-out: Soaring/decorative ceilings, wainscoting, elegant fixtures, indirect lighting, HW/ceramic floors, QUARTZ/GRANITE, custom cabinetry, b-splash, stainless app's inc: 3 OVENS. OPEN F-PLAN, family room w/ gas log FP, office or formal DINING room, kitchen w/ large b-fast area, BUTLERS PANTRY, DROP ZONE, ISOLATED GUEST RETREAT/IN-LAW SUITE ON MAIN LEVEL w/ a PRIVATE BATH. Master suite w/ glamour bath on MAIN LEVEL, BONUS/MEDIA/REC room! 3 CAR GARAGE! CAT 5, SMART WIFI, THERMOSTAT & PHILLIP HUE LIGHTING & MORE! PRIVACY FENCED YARD
$475,000
194 Kearny Street Madison, AL 35756
- Type:
- Townhouse
- Sq.Ft.:
- 2,260
- Status:
- Active
- Beds:
- 3
- Baths:
- 3.50
- MLS#:
- 21873579
- Subdivision:
- Village At Oakland Springs
ADDITIONAL INFORMATION
Welcome to low maintenance living in this beautiful 3 bed/3.5 bath END UNIT townhome in the desirable VILLAGE OF OAKLAND SPRINGS community within MADISON CITY SCHOOL DISTRICT. You'll enjoy the spacious, open concept plan w/primary bedroom on the main floor and designer ensuite with tiled shower. Other amenities include gas stovetop, tiled backsplash, quartz countertops in kitchen/baths and 10 ft ceilings. Upstairs boasts two additional bedrooms w/attached full baths and a large bonus space perfect for entertaining. This charming master planned community with tree lined streets includes a clubhouse, sparkling pool, playground, fenced in dog park which are all directly across the street.
- Type:
- Single Family
- Sq.Ft.:
- 2,954
- Status:
- Active
- Beds:
- 4
- Year built:
- 2012
- Baths:
- 2.50
- MLS#:
- 21873539
- Subdivision:
- Savannah
ADDITIONAL INFORMATION
Welcome home to this beautiful 4 bedrooms 3 bathrooms house located in the Madison City School district. Conveniently located near the Toyota Field, Huntsville International Airport, Redstone Arsenal and restaurants and shops. This home is freshly painted, has a new backyard fence, and new water heater in 2023.
- Type:
- Single Family
- Sq.Ft.:
- 2,385
- Status:
- Active
- Beds:
- 3
- Lot size:
- 0.24 Acres
- Baths:
- 2.50
- MLS#:
- 21873477
- Subdivision:
- Bellawoods
ADDITIONAL INFORMATION
Proposed Construction-The Kennedy A plan is nestled within the esteemed Bellawoods Community in Madison City. This plan offers a spacious open-concept layout featuring three bedrooms and an office space. This design seamlessly blends charm and elegance with built in features in the family room adding to the overall appeal of the space. kitchen in the Kenndy plan is a chef's delight, compete with a spacious walk-in pantry and built in appliances making it a perfect space for the cooking enthusiasts. Similar photos used.
- Type:
- Single Family
- Sq.Ft.:
- 2,747
- Status:
- Active
- Beds:
- 3
- Year built:
- 2010
- Baths:
- 2.00
- MLS#:
- 21873446
- Subdivision:
- Gray Stone Landing
ADDITIONAL INFORMATION
Welcome to this elegant full brick rancher with a charming circular driveway and spacious 3-car garage. Enjoy the stunning park-like yard with multiple outdoor living spaces. Upon entering, you'll be greeted by warm hardwood floors, grand vaulted ceilings, and formal dining. The open floor plan seamlessly connects the living spaces, leading to a bright and inviting sunroom, ideal for relaxation and entertainment. The kitchen boasts custom cabinetry, granite countertops, a double oven, and a versatile island. The isolated owner's retreat offers two walk-in closets, a spa-like bathroom with double vanities, and a soothing jetted tub. Two more bedrooms and an office complete this lovely home.
$349,000
103 Missouri Drive Madison, AL 35756
- Type:
- Single Family
- Sq.Ft.:
- 1,815
- Status:
- Active
- Beds:
- 4
- Lot size:
- 0.2 Acres
- Year built:
- 2022
- Baths:
- 2.00
- MLS#:
- 21873259
- Subdivision:
- The Crossings At River Landing
ADDITIONAL INFORMATION
Move into this better than new, modern home! This 4-bedroom, 2-bathroom residence offers a perfect blend of style and functionality. Enjoy the sleek laminate flooring in the living room,kitchen and wet areas. Enjoy the spacious kitchen featuring granite countertops and stainless steel appliances. The primary suite features a large walk-in closet. The large backyard, complete with a fence, provides a private outdoor oasis. Plus, the garage floor is equipped with an Exopy 2 coating for added durability and protection. Don't miss this opportunity to own a beautiful, nearly new home!
- Type:
- Single Family
- Sq.Ft.:
- 1,466
- Status:
- Active
- Beds:
- 3
- Lot size:
- 0.18 Acres
- Year built:
- 2012
- Baths:
- 2.00
- MLS#:
- 21873271
- Subdivision:
- River Landing
ADDITIONAL INFORMATION
Beautiful 3-bedroom, 2 full bath home with a classic full brick exterior, ideally located just minutes from Town Madison and less than 10 miles from Research Park. The living room and owner’s suite both feature elegant tray ceilings, adding a touch of sophistication. The kitchen is complete with ample countertops and stainless steel appliances. Step outside to a spacious backyard, perfect for outdoor activities and relaxation. Enjoy the wonderful community amenities, which include a clubhouse with a pool, gym, tennis court, basketball court, and playground. This is a must see!
- Type:
- Single Family
- Sq.Ft.:
- 4,777
- Status:
- Active
- Beds:
- 6
- Lot size:
- 0.2 Acres
- Baths:
- 5.50
- MLS#:
- 21873256
- Subdivision:
- Bridgemill
ADDITIONAL INFORMATION
The Rosemary III. MOVE IN READY! You'll love spending time in the eat-in kitchen & family room, flowing seamlessly together providing the perfect space to be with friends & family. As you find yourself in your beautifully laid out kitchen all can gather around the granite island or step outside to the covered porch & put some food on the grill. Retreat upstairs to your huge primary suite with separate sitting area & fireplace, indulge yourself to a relaxing bath in the soaking tub or step into the tiled shower. Utilize the loft as a home office. Full bedroom suite downstairs or up on the 3rd floor, which also features a bonus room. Photos/videos of a similar home, options may not be included
- Type:
- Single Family
- Sq.Ft.:
- 2,554
- Status:
- Active
- Beds:
- 4
- Lot size:
- 0.3 Acres
- Year built:
- 2005
- Baths:
- 2.50
- MLS#:
- 21873142
- Subdivision:
- Heritage Provence
ADDITIONAL INFORMATION
Charming home Located in beautiful Heritage Provence! Lovely 2 story with lots of light and open floor plan. Owners suite on the 1st floor, 3 bedrooms up. All bedrooms have walk in closets. There are wood floors on the main level, carpet in the bedrooms and lots of storage. Gorgeous molding, trey ceilings. Large back yard with plenty of room for family, pets, grow a garden or add a fire pit for cool evenings. Wonderful amenities with a lake, walking trails, clubhouse, lighted tennis courts, playground, large pool and a kiddie pool to. Heritage, Liberty, and James Clemens.
- Type:
- Single Family
- Sq.Ft.:
- 2,940
- Status:
- Active
- Beds:
- 5
- Lot size:
- 0.35 Acres
- Year built:
- 2013
- Baths:
- 3.50
- MLS#:
- 21873133
- Subdivision:
- River Landing
ADDITIONAL INFORMATION
This is the perfect home for a large family! It has five bedrooms and four bathrooms, plus a bonus room that could be another bedroom. This home has had so many improvements, including new carpet and paint, new HVAC's in 2023, and a new Water Heater in 2024. Enjoy your morning coffee in the screened-in patio with beautiful tile floors. Enjoy Awesome Amenities in this beautiful neighborhood. Pool, Clubhouse, Tennis Courts and common grounds.
- Type:
- Single Family
- Sq.Ft.:
- 2,980
- Status:
- Active
- Beds:
- 5
- Lot size:
- 0.24 Acres
- Baths:
- 3.50
- MLS#:
- 21873116
- Subdivision:
- Pebble Creek
ADDITIONAL INFORMATION
NEW CAMDEN PLAN! The Camden plan has 5 bedrooms, 3 baths and 3 car garage. Great open living space. The kitchen has stainless steel appliances, granite counter tops, kitchen backsplash and a large island with seating! Owner's suite with separate double vanity, garden tub and tile shower. Certified smart home features included! All information to be verified by purchaser.
- Type:
- Single Family
- Sq.Ft.:
- 2,019
- Status:
- Active
- Beds:
- 4
- Lot size:
- 0.22 Acres
- Baths:
- 2.75
- MLS#:
- 21873007
- Subdivision:
- Pebble Creek At River Landing
ADDITIONAL INFORMATION
MADISON FLOORPLAN -- Perfectly situated around an open main living area, the Madison creates the perfect blend of livability as well as privacy! Two secondary bedrooms comprise an entire wing and are serviced by a full bathroom. The third secondary bedroom has an en-suite full bathroom.
- Type:
- Single Family
- Sq.Ft.:
- 2,949
- Status:
- Active
- Beds:
- 5
- Lot size:
- 0.4 Acres
- Year built:
- 2011
- Baths:
- 3.50
- MLS#:
- 21872967
- Subdivision:
- Stillwater Cove
ADDITIONAL INFORMATION
Imagine living in Stillwater Cove, a conveniently located established neighborhood. Summers by the community pool, evening walks, and neighbor gatherings define this family friendly enclave of quality newer homes. New Roof, Paint, flooring. All new toilets. 1 HVAC Unit New 2024. The other unit serviced in 2024. Quartz counters. New appliances
$499,000
1111 Laxmi Street Madison, AL 35756
- Type:
- Single Family
- Sq.Ft.:
- 2,594
- Status:
- Active
- Beds:
- 4
- Baths:
- 3.50
- MLS#:
- 21872775
- Subdivision:
- Browns Ferry Landing
ADDITIONAL INFORMATION
Proposed Construction-PROPOSED CONSTRUCTION - PGD Homes will customize plans, features and interiors to your specifications. Introducing "The Sam" plan, to be built in the new Brown's Ferry Landing community. This 4 bedroom 3 bath home offers 10ft ceilings, eye-catching crown molding and base boards, kitchen cabinets to ceiling, counter-tops, GE Profile appliances, 8 ft doors and deep garages to name a few features.* All this while living in a lifestyle inspired community with easy access to Athens, Madison & I-65. 10K flex cash! Set an appointment to visit the model home at 25668 Henry Clay Dr Madison. Additional plans available or bring your own. *Base price will increase with upgrades
$584,500
132 Canyon Drive Madison, AL 35756
- Type:
- Single Family
- Sq.Ft.:
- 3,479
- Status:
- Active
- Beds:
- 5
- Lot size:
- 0.23 Acres
- Year built:
- 2019
- Baths:
- 4.50
- MLS#:
- 21872687
- Subdivision:
- Burgreen Place
ADDITIONAL INFORMATION
Seller offering 2% concession toward buyer closing costs! Lg home w/5 bedrooms and LG bonus room/media room. Location! Location! Small Dead-end street. Wood floors in main areas and hallways, tile in wet areas, new carpet in bedrooms and bonus room. Entering, you immediately see the beautiful coffered ceiling in the dining room and huge family room with fireplace! Kitchen has recessed lighting, an island, gas cooktop and huge pantry and fabulous Butler's Pantry in the hall next to the dining room! Main bedroom, powder room & one other bedroom with ensuite is located downstairs and 3 more bdrms, 2 Baths & the bonus room upstairs. Main bedroom is huge with gorgeous bathroom with tub & shower.
- Type:
- Single Family
- Sq.Ft.:
- 2,682
- Status:
- Active
- Beds:
- 4
- Baths:
- 2.50
- MLS#:
- 21872627
- Subdivision:
- Natures Trail
ADDITIONAL INFORMATION
Under Construction-Up to $20k your way limited time incentive! Please ask for details (subject to terms and can change at any time)The “Overton” is a 2 story open floorplan with ample possibilities. This four bedroom, two and a half bath plan with bonus room begins with a refined foyer entry way that opens into a roomy living area with a vaulted ceiling. Next experience the open kitchen with large center island and adjoining dining room. The kitchen offers built in appliances, granite countertops and an expanded pantry. The primary quarters provide a large bedroom and closet as well as a luxurious bathroom complete with a double granite vanity, garden/soaking tub, and tiled shower.
- Type:
- Single Family
- Sq.Ft.:
- 2,371
- Status:
- Active
- Beds:
- 3
- Lot size:
- 0.4 Acres
- Baths:
- 3.00
- MLS#:
- 21872626
- Subdivision:
- Natures Trail
ADDITIONAL INFORMATION
Under Construction-Up to $20k your way limited time incentive! Please ask for details (subject to terms and can change at any time)Designed to fit any lifestyle, the "Sherfield" floor plan features distinct spaces while maintaining an open flow. Open and appealing, the foyer gives a sense of grandeur for establishing a classic look to this home. The fabulous primary bedroom is unusually spacious for a home of this size and will accommodate heavy furniture along with plenty of storage in the walk in closet. A dynamic great room with vaulted beamed ceiling combines style and functionality with its attention to use of living space. Entertain or simply prepare daily evening meals in this cook's
- Type:
- Single Family
- Sq.Ft.:
- 3,550
- Status:
- Active
- Beds:
- 5
- Lot size:
- 0.29 Acres
- Baths:
- 4.50
- MLS#:
- 21872615
- Subdivision:
- Bellawoods
ADDITIONAL INFORMATION
Under Construction-The Beautiful Roosevelt B plan is a craftsman's style home tucked away in the luxurious community of Bellawoods. This five-bedroom home features an open concept perfect for a cozy night in or entertaining. The kitchen is a chef's dream, boasting a gas cooktop and ample counter space for preparing delicious meals. With a gathering room and media room, there is plenty of space for family gatherings or entertaining guests. The home offers the prefect blend of functionality and style, making it an idea place to create lasting memories with loved ones. Similar photos used
$302,500
105 Barnard Street Madison, AL 35756
- Type:
- Single Family
- Sq.Ft.:
- 1,930
- Status:
- Active
- Beds:
- 4
- Lot size:
- 0.17 Acres
- Year built:
- 2015
- Baths:
- 2.00
- MLS#:
- 21872326
- Subdivision:
- The Grove At Savannah
ADDITIONAL INFORMATION
A stunning 4-bedroom, 2-bath home nestled in the heart of one of Madison’s most desirable neighborhoods. With its spacious open floor plan, gourmet kitchen, and luxurious master suite, this home offers the perfect blend of comfort and style. Enjoy afternoons in your private, fenced-in backyard or stroll through nearby parks. Located minutes from top-rated schools, shopping, and dining, this gem is ideal for families and professionals alike. Don’t miss your chance to call and view this beautiful home in Madison. Schedule your showing today!
$359,900
12750 Hudbug Drive Madison, AL 35756
- Type:
- Single Family
- Sq.Ft.:
- 2,314
- Status:
- Active
- Beds:
- 4
- Lot size:
- 0.22 Acres
- Baths:
- 2.00
- MLS#:
- 21872225
- Subdivision:
- Newby Chapel
ADDITIONAL INFORMATION
Like new home located in close proximity to Toyota, Amazon, Polaris, and Research Park! This beautiful 4 bed 2 bath home is loaded with upgrades and move in ready! The open concept and high ceilings provide ample space to relax and host all of your gatherings. The chef's kitchen features a walk in pantry, large granite island, gas range, oven and stainless steel refrigerator. Other upgrades include wood flooring throughout the home as well as a flat, fully fenced backyard! The large, isolated master features a tray ceiling, recessed lighting and a spacious en-suite bath with double vanities, a soaking tub, walk in shower and large walk in closet!
$397,000
605 Seminole Court Madison, AL 35756
- Type:
- Single Family
- Sq.Ft.:
- 2,917
- Status:
- Active
- Beds:
- 4
- Baths:
- 3.00
- MLS#:
- 21872162
- Subdivision:
- Nickel Creek At River Landing
ADDITIONAL INFORMATION
Nestled in the beautiful community of River Landing, this full brick home sits on a large corner lot, and features 4 beds, 3 full baths, and 3 car side entry garage. Walk in and be greeted with beautiful white trim & gleaming hardwood floors, an open concept kitchen with granite countertops & family room with a trey ceiling and a cozy fireplace. The Primary bedroom suite has a glamour bath with a separate shower & tub, double vanities & 2 large walk-in closets. Bedroom 2 is currently being used as an office and bedrooms 3 & 4 features a conjoining, en suite bathroom. Come see all this home has to offer. Located just minutes from Gate 7 at Redstone, the airport, shopping & restaurants.
- Type:
- Single Family
- Sq.Ft.:
- 1,658
- Status:
- Active
- Beds:
- 3
- Lot size:
- 0.32 Acres
- Year built:
- 2008
- Baths:
- 2.00
- MLS#:
- 21872087
- Subdivision:
- Ashbury
ADDITIONAL INFORMATION
Move in ready! Open floor plan, full brick 3 BR, 2 BA home in the Ashbury Subdivision. LVP throughout! Spacious living room area with electric fireplace. Kitchen has loads of cabinetry, stainless steel appliances and a view of the privately fenced in backyard. Isolated master bedroom with double vanity and soaker tub/shower. Covered patio. 2 car garage. All kitchen appliances, washer and dryer remain. Corner lot. Close to Madison City, the airport and much more!
$415,000
12421 Laxmi Street Madison, AL 35756
- Type:
- Single Family
- Sq.Ft.:
- 1,903
- Status:
- Active
- Beds:
- 3
- Year built:
- 2024
- Baths:
- 2.50
- MLS#:
- 21872082
- Subdivision:
- Browns Ferry Landing
ADDITIONAL INFORMATION
Move-in ready! Introducing "The Sandy " plan, meticulously built by PGD Homes & located in Limestone County within the new Brown's Ferry Landing community. This stunning home captures the essence of the builders vision by combining modern design, classic custom features and function while maintaining every aspect of high end craftmanship including smooth, eye-catching crown molding and base boards, cabinets go to ceiling, Quartz counter tops, GE Profile appliances, 8 ft tall doors, deep garage with E-port built in, endless water heater. All this while living in a lifestyle inspired community with easy access to Athens, Madison & I-65. ATT Fiber, 15K Flex cash.Model home 25668 Henry Clay Dr.
- Type:
- Single Family
- Sq.Ft.:
- 2,763
- Status:
- Active
- Beds:
- 5
- Lot size:
- 0.21 Acres
- Baths:
- 4.00
- MLS#:
- 21872081
- Subdivision:
- Bridgemill
ADDITIONAL INFORMATION
Under Construction-The Laurel. From the beautiful exterior with bay windows, enter the 2 story foyer. The dining room w/coffered ceiling opens conveniently to the eat in kitchen & flows seamlessly into the dramatic 2 story family room. As you make your way upstairs you experience the spaciousness of the home design. The primary suite has a separate sitting area featuring bay windows & the perfect bathroom to relax & rejuvenate. The 2nd floor has 3 additional bedrooms, 2 full baths & a loft. One more bedroom & bath downstairs. Covered porch. Covered Porch, 3 car. Photos/videos are of similar home. Price listed is base price, options & upgrades added may increase the price of the home.
- Type:
- Single Family
- Sq.Ft.:
- 1,574
- Status:
- Active
- Beds:
- 3
- Lot size:
- 0.2 Acres
- Baths:
- 2.00
- MLS#:
- 21871939
- Subdivision:
- Newbury
ADDITIONAL INFORMATION
Under Construction-The Kymberly. From your covered front porch step into your foyer with a trey ceiling & shadow box trim. Get ready to entertain friends & family in the open layout living space. Gather around the granite island in the kitchen to share appetizers. Step outside the dining room to the covered back porch and put some food on the grill. Utilize the cozy nook off of the kitchen for a home office or place to study. Your secluded primary suite comes complete with a trey ceiling, dual vanity in the bathroom & a walk-in closet that connects conveniently to your laundry room. The other 2 bedrooms also feature trey ceilings & share a full bath. Photos are of similar home, options may n
Madison Real Estate
The median home value in Madison, AL is $356,000. This is higher than the county median home value of $265,500. The national median home value is $338,100. The average price of homes sold in Madison, AL is $356,000. Approximately 71.8% of Madison homes are owned, compared to 25.19% rented, while 3.01% are vacant. Madison real estate listings include condos, townhomes, and single family homes for sale. Commercial properties are also available. If you see a property you’re interested in, contact a Madison real estate agent to arrange a tour today!
Madison, Alabama 35756 has a population of 55,551. Madison 35756 is more family-centric than the surrounding county with 46.09% of the households containing married families with children. The county average for households married with children is 35.47%.
The median household income in Madison, Alabama 35756 is $105,335. The median household income for the surrounding county is $70,736 compared to the national median of $69,021. The median age of people living in Madison 35756 is 38.8 years.
Madison Weather
The average high temperature in July is 90.1 degrees, with an average low temperature in January of 29.9 degrees. The average rainfall is approximately 54.7 inches per year, with 1.6 inches of snow per year.

