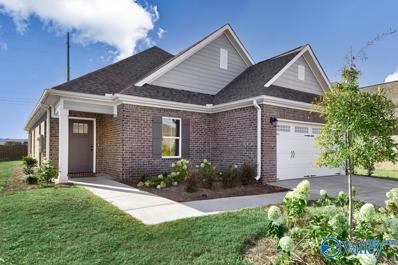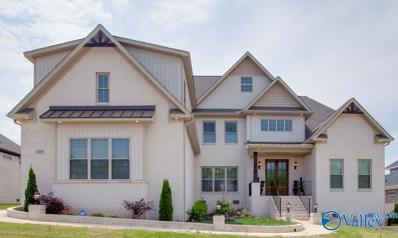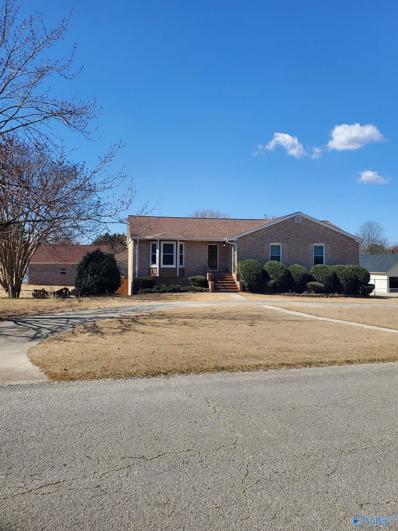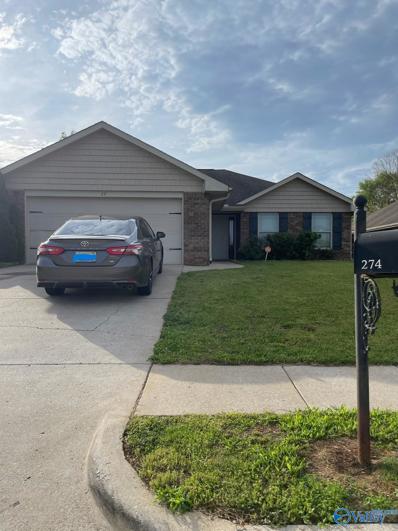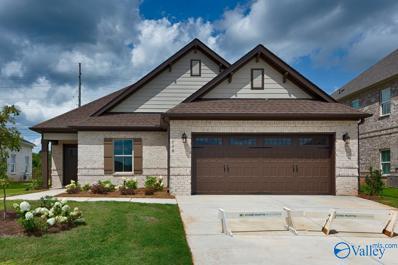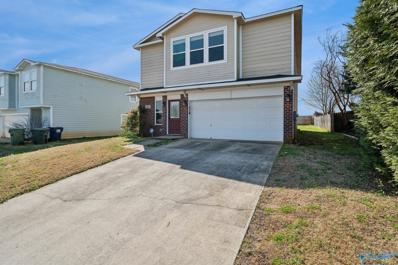Madison AL Homes for Sale
$329,990
207 Gwinnett Drive Madison, AL 35756
- Type:
- Single Family
- Sq.Ft.:
- 1,820
- Status:
- Active
- Beds:
- 4
- Lot size:
- 0.21 Acres
- Baths:
- 2.00
- MLS#:
- 21863147
- Subdivision:
- Brookfield Manor
ADDITIONAL INFORMATION
Move in ready! Madison City Schools! Community pool and cabana to enjoy! This location is just minutes to Redstone Arsenal, Town Madison and lots of shopping and restaurants! This great open floor plan has lots of space for entertaining your guest! The cook with love the kitchen with soft close drawers and doors and beautiful granite countertops! 10ft ceilings in the main areas! Large family room, formal dining and breakfast area. The primary suite has a separate shower, soaking tub, large double vanity and walk-in closet! Excellent 1-2-10 builder warranties! Seller contributes to closing costs when using an approved lender!
$309,990
209 Gwinnett Drive Madison, AL 35756
- Type:
- Single Family
- Sq.Ft.:
- 1,820
- Status:
- Active
- Beds:
- 4
- Lot size:
- 0.2 Acres
- Baths:
- 2.00
- MLS#:
- 21863146
- Subdivision:
- Brookfield Manor
ADDITIONAL INFORMATION
$20,000 Price Improvement! Free window blinds and contribution towards closing costs when using a preferred lender if under contract by December 31st! City Schools! Community Pool and Cabana to enjoy! You'll love the convenience this location offers just minutes to Redstone Arsenal, Town Madison and lots of shopping and restaurants! This great open floor plan has lots of space for entertaining your guest! The cook with love the kitchen with soft close drawers & doors and beautiful granite countertops! You'll be wowed by the raised 10ft ceilings in the main areas! The primary suite has a separate shower, soaking tub, large double vanity and walk-in closet! Excellent 1-2-10 builder warranties!
- Type:
- Single Family
- Sq.Ft.:
- 2,108
- Status:
- Active
- Beds:
- 4
- Baths:
- 2.75
- MLS#:
- 21862812
- Subdivision:
- Inverness Springs
ADDITIONAL INFORMATION
Move in ready! The Robinson plan. Current incentive 4.99% Govt rate and 5.5% Conventional rate with preferred lender. The Robinson plan with an open floor plan creates a feeling of spaciousness without sacrificing coziness. The large kitchen is open to the family room and is equipped with an extra-large island, granite counter tops, tile backsplash and spacious corner pantry. Large main suite offers double vanity with quartz tops, separate garden tub, shower with glass door and oversized walk-in closet.
- Type:
- Single Family
- Sq.Ft.:
- 2,108
- Status:
- Active
- Beds:
- 4
- Baths:
- 2.75
- MLS#:
- 21862810
- Subdivision:
- Inverness Springs
ADDITIONAL INFORMATION
Move in ready! The Robinson plan. This open floor plan creates a feeling of spaciousness without sacrificing coziness. The large kitchen is open to the family room and is equipped with an extra-large island, granite counter tops, spacious corner pantry and tile backsplash. Large main suite offers double vanity with quartz tops, separate 5 foot garden tub, 5 foot shower with glass door and oversized walk-in closet. LVP flooring throughout the main living areas, bathrooms and laundry room with carpet in the bedrooms. **Virtual 3D Tour of Similar Home** Rates as low as 4.99% for Dec Closings! All Showings are Welcome! Daily Open House! Visit today for a Tour and Learn more!
$687,500
134 Sawrock Drive Madison, AL 35756
- Type:
- Single Family
- Sq.Ft.:
- 4,046
- Status:
- Active
- Beds:
- 4
- Lot size:
- 0.32 Acres
- Baths:
- 4.00
- MLS#:
- 21862651
- Subdivision:
- Cedar Acres
ADDITIONAL INFORMATION
Come view this spacious 4 Bedroom home with additional Office, Bonus Room, AND Media Room. Situated on a lot that backs up to trees on a quiet dead end street this home features crown molding, wainscoting, trey ceilings & lots of hardwoods throughout. The large covered back patio is perfect for entertaining, and has direct access from the huge kitchen that features a gas cooktop, double ovens, and tons of counter space. This prime location has easy to schools, restaurants, grocery, and 565.
- Type:
- Single Family
- Sq.Ft.:
- 3,326
- Status:
- Active
- Beds:
- 5
- Lot size:
- 0.3 Acres
- Year built:
- 2022
- Baths:
- 3.50
- MLS#:
- 21862599
- Subdivision:
- Moores Creek
ADDITIONAL INFORMATION
Start the New Year off with your dream home in Madison City. Second Primary Suite/Bonus. Madison City Schools, 2 years old,4 bdr/4 bath with study, formal dining, bonus which includes bath and closet (2nd Primary Suite?) Stone Martin Builder. Primary suite offers custom wood ceiling, dual walk-in closet, soaking tub, and shower with rain shower head. Coffered ceilings in Dining. 2 fireplaces with raised hearth. Quartz countertops throughout. Spacious kitchen with SS appliances, farmhouse sink, gas cooktop, pull out spice racks, walk in Pantry. Designed to entertain with its covered back porch and large fenced backyard (pool potential?) No HOA Fees!
- Type:
- Single Family
- Sq.Ft.:
- 2,990
- Status:
- Active
- Beds:
- 4
- Lot size:
- 0.33 Acres
- Year built:
- 2024
- Baths:
- 4.00
- MLS#:
- 21862460
- Subdivision:
- Madison Branch
ADDITIONAL INFORMATION
Under Construction-Clubhouse and Pool, Walking Path beside the meandering Creek and lots of TREES! New Madison City Elementary School scheduled for opening in 2025. Call today and reserve your homesite! Cary has isolated Primary Suite and 3 other bedrooms on the main level. Upstairs is a recreation room or 5th bedroom with full bath and walk in closet. Filled with included features and 10' ceilings on the main living area. Formal Dining Room and open Kitchen with painted cabinets and quartz counters all included. Main living area with included hardwood flooring and you will love the trim details. 3 car garage.
- Type:
- Single Family
- Sq.Ft.:
- 2,819
- Status:
- Active
- Beds:
- 5
- Lot size:
- 0.24 Acres
- Year built:
- 2014
- Baths:
- 3.50
- MLS#:
- 21862415
- Subdivision:
- River Landing
ADDITIONAL INFORMATION
This exquisite 5 bedroom, 4 bathroom just minutes outside Arsenal's gate 7, offer the space and design your heart desires. Entering this 2 story beauty you are greeted by wide hall foyer with intricate trim & woodstained shiplap ceilings. It features a large kitchen with oversized granite island, sleek tile backsplash and stainless steel appliances. The isolated master bedroom suite boasts jetted tub, his/her sinks and walk-in closet. Privacy fenced yard with indoor/outdoor space is the icing on this cake. A must see!
- Type:
- Single Family
- Sq.Ft.:
- 2,108
- Status:
- Active
- Beds:
- 4
- Baths:
- 2.75
- MLS#:
- 21861562
- Subdivision:
- Inverness Springs
ADDITIONAL INFORMATION
MOVE IN READY! Robinson plan. Current incentive 4.99% Govt rate and 5.5% Conventional rate with preferred lender. This open floor plan creates a feeling of spaciousness without sacrificing coziness. The large kitchen is open to the family room and is equipped with an extra-large island, granite counter tops, spacious corner pantry and tile backsplash. Large main suite offers double vanity with quartz tops, separate garden tub, shower with glass door and oversized walk-in closet.
- Type:
- Single Family
- Sq.Ft.:
- 2,371
- Status:
- Active
- Beds:
- 3
- Lot size:
- 0.22 Acres
- Baths:
- 3.00
- MLS#:
- 21860406
- Subdivision:
- The Crossings At River Landing
ADDITIONAL INFORMATION
Up to $25k incentive when you finance with an approved lender! Please ask for details (subject to terms and can change at any time)Designed to fit any lifestyle, the "Sherfield" floor plan features distinct spaces while maintaining an open flow. Open and appealing, the foyer gives a sense of grandeur for establishing a classic look to this home. The fabulous primary bedroom is unusually spacious for a home of this size and will accommodate heavy furniture along with plenty of storage in the walk in closet. A dynamic great room with vaulted beamed ceiling combines style and functionality with its attention to use of living space.
- Type:
- Single Family
- Sq.Ft.:
- 2,200
- Status:
- Active
- Beds:
- 4
- Lot size:
- 0.21 Acres
- Baths:
- 3.00
- MLS#:
- 21859612
- Subdivision:
- Brookfield Manor
ADDITIONAL INFORMATION
Proposed Construction-MADISON CITY SCHOOLS! Community Pool, Cabana, & Lake! Excellent Madison Location near Arsenal Gate 7, Town Madison & Toyota Field, Madison Golf, 565, Publix, BridgeStreet Mall shopping, cinema, & so many restaurants! This Open 4BR 3BA Brick Home has 10ft ceilings in the main area! Has a spacious large formal dining room to entertain or could be an offc! Amazing kitchen has lots of soft close cabinetry & a large pantry! The owners suite has a trey ceiling, separate shower and soaking tub! BR 2 is a second full suite! BR 3 & 4 share a large double vanity full bath! Built move in ready at 202 & 204 Gwinnett Dr*Seller incentives/contributes closing costs w/ approved lenders
$1,190,000
114 Mincie Drive Madison, AL 35756
- Type:
- Single Family
- Sq.Ft.:
- 5,453
- Status:
- Active
- Beds:
- 5
- Lot size:
- 0.32 Acres
- Year built:
- 2022
- Baths:
- 4.50
- MLS#:
- 21859262
- Subdivision:
- Parker Hall
ADDITIONAL INFORMATION
This extraordinary property offers a rare opportunity to own a true masterpiece in the city of Madison. The epitome of luxury living, this magnificent residence offers an unparalleled blend of sophistication, comfort, and tranquility, offering multiple living areas, including a Study, Family room with a fireplace, as well as a versatile Media and Bonus area, providing ample room for both relaxation and entertainment. The expansive outdoor living area includes a covered patio with fire place, creating a serene retreat for outdoor living. Don't miss your chance to experience refined living at its finest.
- Type:
- Single Family
- Sq.Ft.:
- 3,010
- Status:
- Active
- Beds:
- 3
- Baths:
- 2.75
- MLS#:
- 21859167
- Subdivision:
- Olde Cobblestone
ADDITIONAL INFORMATION
Come See NEW MODEL HOME in Olde Cobblestone! Build & Design your own Custom home, 1 or 2 Level plans. Mahogany 8'x4' Front Door, 10' & 11' Trey Ceilings, 8' interior doors, 7" Crown molding, 9" Baseboards, Wainscoting in Dining, Gas FP, Custom design your cabinets & Kit Island; granite Countertops, backsplash, DBL ovens, MW & DW. MBath with Tiled Shower, DBL vanities, framed mirrors of your choice, Wood floors in all common areas, tile in bath & laundry. Laundry w/10 ft. of cabinets w/sink. Craftsman design. Covered front porch & side porch, Sealed floors in garage. Pool, Clubhouse, Trails. This is Base Price for this plan. Plans starting at $439,000. Close to I565 & RSA. MODEL NOT FOR SALE
$389,900
11263 Dove Drive Madison, AL 35756
- Type:
- Single Family
- Sq.Ft.:
- 2,634
- Status:
- Active
- Beds:
- 4
- Year built:
- 1992
- Baths:
- 2.50
- MLS#:
- 21859112
- Subdivision:
- Morris Estate
ADDITIONAL INFORMATION
BRICK RANCHER WITH FINISHED BASEMENT.3-4 BEDROOMS, 2.5 BATHS HUGH LAUNDRY ROOM,NICE SUNROOM . PROPERTY HAS A HEATED AND COOLED DETACHED 2 CAR GARAGE WITH ATTIC STORAGE. CORNER LOT.HOME HAS NEW ROOF 2024
- Type:
- Single Family
- Sq.Ft.:
- 1,858
- Status:
- Active
- Beds:
- 3
- Lot size:
- 0.18 Acres
- Baths:
- 2.00
- MLS#:
- 21858534
- Subdivision:
- Newby Chapel
ADDITIONAL INFORMATION
The TRILLIUM IV J in Newby Chapel community offers a 3bed/2bath open and split design. Upgrades added (list attached). Features: double vanity, garden tub, separate shower, and walk-in closet (opens to laundry) in the master suite, kitchen island, walk-in pantry, custom backsplash in kitchen, undermount sinks throughout, covered front porch and rear patio, boot bench in mudroom, crown molding, recessed and pendant lighting, ceiling fans in living room and master bedroom, landscaping, gutters, stone address blocks, and more! Energy Efficient: water heater, kitchen appliance package with gas range, vinyl low E-3 tilt-in windows, and more!
$582,400
104 Willet Circle Madison, AL 35756
- Type:
- Single Family
- Sq.Ft.:
- 2,720
- Status:
- Active
- Beds:
- 4
- Lot size:
- 0.19 Acres
- Year built:
- 2024
- Baths:
- 3.50
- MLS#:
- 21858524
- Subdivision:
- Moores Creek
ADDITIONAL INFORMATION
*30-Year Fixed Rates as low as 3.875%.Sign by 8/18/24 and close by 8/30/24 you can receive up to 6 months interest free payments with our FHA breathe easy program.*Madison City Schools New Construction in coveted community with walking trail on Moore’s Creek. Residence 2720 Plan. The Great Room, dining room and kitchen are arranged among an open floorplan on the first level, offering direct access to the patio for effortless entertaining. The owner’s suite also enjoys a first-floor location, complete with an en-suite bathroom and a walk-in closet, while a versatile loft is surrounded by three second bedrooms on 2nd floor. Photos of a similar model. Finishes may vary. Est Aug completion.
- Type:
- Single Family
- Sq.Ft.:
- 1,318
- Status:
- Active
- Beds:
- 3
- Lot size:
- 0.17 Acres
- Baths:
- 2.00
- MLS#:
- 21858275
- Subdivision:
- Towne Lakes
ADDITIONAL INFORMATION
Come see this beautiful 3 bedroom 2 bath with a beautiful lakeview. Located in a quiet neighborhood, close to Huntsville airport and Redstone gate off Zeirdt Rd., as well as 5 min from I 65. This open floor plan would be great for any family to enjoy living at its best.
- Type:
- Single Family
- Sq.Ft.:
- 3,901
- Status:
- Active
- Beds:
- 5
- Lot size:
- 0.29 Acres
- Year built:
- 2024
- Baths:
- 4.00
- MLS#:
- 21858159
- Subdivision:
- Madison Branch
ADDITIONAL INFORMATION
Welcome to Madison City's newest community off Hardiman Road. Beautiful trees and winding entrance road open to a truly unique community with Clubhouse, Pool, Outdoor Entertaining areas and gorgeous Walking Path along a quiet stream. The Lavista Park Plan is presented by Madison River Homes with 5 Bedrooms plus a bonus. Look for our Open House ads or just take a drive down Madison Branch Boulevard (formerly Halsey Drive off Hardiman Road, Madison City, Limestone County) and enjoy the scenery!
$2,175,000
1270 Rountree Place Madison, AL 35756
- Type:
- Single Family
- Sq.Ft.:
- 7,347
- Status:
- Active
- Beds:
- 6
- Lot size:
- 5 Acres
- Year built:
- 2003
- Baths:
- 7.00
- MLS#:
- 21857230
- Subdivision:
- Rockhouse Landing
ADDITIONAL INFORMATION
5-acre French Country gem in equestrian neighborhood. Iron double doors, herringbone red oak wood floors welcome you. Dining room with extensive molding, inlaid floors, lead to butler’s pantry. Chef’s kitchen dazzles with marble counters, 3 ovens, Sub-Zero fridge, 2 dishwashers. Family room with stacked stone, soapstone wet bar. Billiard room, separated by a 2-sided fireplace, leads to sunroom. Wraparound screened-in porch with outdoor kitchen overlooks pool. 1st floor ensuite. Main & back stairs lead to 4 ensuite bedrooms. Primary suite with gas fireplace, heated floor, 2 walk-in closets, office. Guesthouse offers great room, kitchen, 2 baths, gym. Anderson windows, roof 2020, generator.
- Type:
- Single Family
- Sq.Ft.:
- 2,371
- Status:
- Active
- Beds:
- 3
- Lot size:
- 0.22 Acres
- Baths:
- 3.00
- MLS#:
- 21856192
- Subdivision:
- The Crossings At River Landing
ADDITIONAL INFORMATION
Up to $25k incentive when you finance with an approved lender or pay cash! Please ask for details (subject to terms and can change at any time) Designed to fit any lifestyle, the "Sherfield" floor plan features distinct spaces while maintaining an open flow. Open and appealing, the foyer gives a sense of grandeur for establishing a classic look to this home. The fabulous primary bedroom is unusually spacious for a home of this size and will accommodate heavy furniture along with plenty of storage in the closet. A dynamic great room with vaulted beamed ceiling combines style and functionality with its attention to use of living space.
- Type:
- Single Family
- Sq.Ft.:
- 2,726
- Status:
- Active
- Beds:
- 3
- Lot size:
- 0.17 Acres
- Year built:
- 2008
- Baths:
- 2.00
- MLS#:
- 21856201
- Subdivision:
- Westlake
ADDITIONAL INFORMATION
2-story, single-family home offers 3 Bedrooms and 2 full Bathrooms. Primary Bedrooms features a private bathroom with dual sinks. Eat-in Kitchen with sliding doors to the fenced back yard. Loft area is perfect for a media area or in-home office. Located 10 miles to Redstone Gate 7, and convenient to Publix, Walmart, and Bridgestreet. 2-car attached garage and fenced yard!
$734,509
203 Mable Trace Madison, AL 35756
- Type:
- Single Family
- Sq.Ft.:
- 3,312
- Status:
- Active
- Beds:
- 4
- Lot size:
- 0.34 Acres
- Year built:
- 2024
- Baths:
- 4.00
- MLS#:
- 21856154
- Subdivision:
- Heritage Hills
ADDITIONAL INFORMATION
New Paula C Plan with Primary and 1 bedroom down, 2 bedrooms and a game room upstairs. Filled with included features! Formal Dining Room with trey ceiling and elegant trim details throughout home. Kitchen includes Butler's Pantry, large walk in pantry, double oven, gas cooktop, vented cabinet hood, low bar island for additional seating. Primary Suite has huge His and Hers walk in closets, freestanding soaking tub and tile shower. Mud room with drop zone to keep everyone organized. 10 Foot Ceilings and 8 Foot Doors for added elegance. Raised foundation, 3 car garage, covered back porch, tankless water heater. Madison City Schools! Visit our Model Home at 102 Barkley Court!
- Type:
- Single Family
- Sq.Ft.:
- 1,967
- Status:
- Active
- Beds:
- 4
- Lot size:
- 0.19 Acres
- Baths:
- 2.00
- MLS#:
- 21855971
- Subdivision:
- Newbury
ADDITIONAL INFORMATION
The Crandall II. A wonderfully designed single level home with huge bonus/bedroom upstairs. You'll love spending time in the eat-in kitchen & family room, which flow together providing space to be with friends & family. As you find yourself cooking in your beautifully laid out kitchen everyone will gather around the granite island. Retreat to your secluded primary suite & indulge yourself to a relaxing bath in the soaking tub. The other 2 bedrooms which feature trey ceilings are located on the opposite side of the home, providing privacy for the owner's suite! 3 car garage. Photos are of similar home, options may not be included in price. Price valid through 12/31/24.
$849,900
109 Lomond Branch Madison, AL 35756
- Type:
- Single Family
- Sq.Ft.:
- 3,863
- Status:
- Active
- Beds:
- 5
- Lot size:
- 0.33 Acres
- Year built:
- 2024
- Baths:
- 3.50
- MLS#:
- 21855847
- Subdivision:
- Madison Branch
ADDITIONAL INFORMATION
$10K in Free Upgrades or towards Closing Costs + Additional $5K towards Closing Costs with Preferred Lender. 5 Bedroom Georgetown has primary bedroom down and 4 bedrooms and recreation room upstairs. 2 story great room & filled with included features! Formal dining room with elegant trim details throughout home. Quartz counters, double oven, gas cooktop, vented cabinet hood, bar for additional seating. Primary Suite has hardwood, freestanding soaking tub & large shower. Huge laundry room with utility sink and plenty of counter space, and perfect drop zone. 10' ceilings & 8' doors add to the open feeling in this beautiful home. Madison City Schools!
- Type:
- Single Family
- Sq.Ft.:
- 3,650
- Status:
- Active
- Beds:
- 4
- Lot size:
- 0.33 Acres
- Year built:
- 2024
- Baths:
- 4.50
- MLS#:
- 21855727
- Subdivision:
- Madison Branch
ADDITIONAL INFORMATION
Proposed Construction-Proposed Construction. The Danielle Plan can be built in Madison Branch. Welcome to Madison City's newest community off Hardiman Road. Beautiful trees and winding entrance road open to a truly unique community with Clubhouse, Pool, Outdoor Entertaining areas and gorgeous Walking Path along a quiet stream. Don't miss your opportunity to select your favorite homesite. Back up to trees & enjoy the privacy of cul-de-sac streets. This home is presented by Madison River Homes. Look for our Open House ads or just take a drive down Madison Branch Boulevard (formerly Halsey Drive off Hardiman Road, Madison City, Limestone County) and enjoy the scenery!
Madison Real Estate
The median home value in Madison, AL is $356,000. This is higher than the county median home value of $265,500. The national median home value is $338,100. The average price of homes sold in Madison, AL is $356,000. Approximately 71.8% of Madison homes are owned, compared to 25.19% rented, while 3.01% are vacant. Madison real estate listings include condos, townhomes, and single family homes for sale. Commercial properties are also available. If you see a property you’re interested in, contact a Madison real estate agent to arrange a tour today!
Madison, Alabama 35756 has a population of 55,551. Madison 35756 is more family-centric than the surrounding county with 46.09% of the households containing married families with children. The county average for households married with children is 35.47%.
The median household income in Madison, Alabama 35756 is $105,335. The median household income for the surrounding county is $70,736 compared to the national median of $69,021. The median age of people living in Madison 35756 is 38.8 years.
Madison Weather
The average high temperature in July is 90.1 degrees, with an average low temperature in January of 29.9 degrees. The average rainfall is approximately 54.7 inches per year, with 1.6 inches of snow per year.









