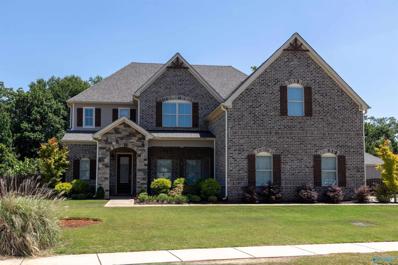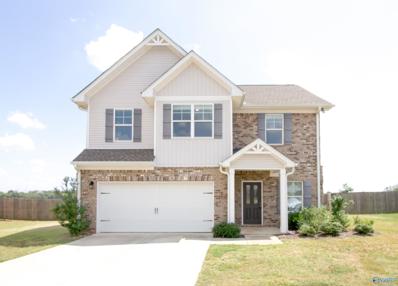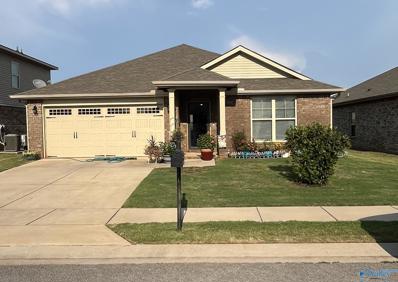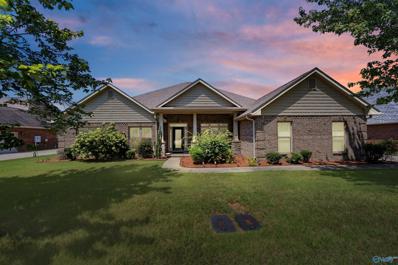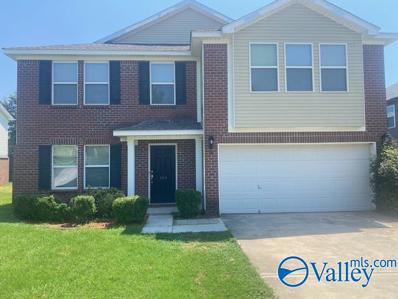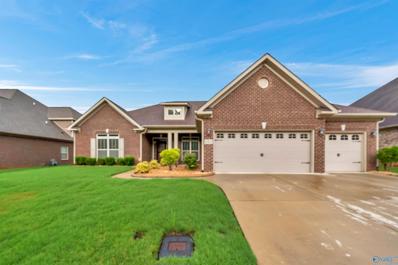Madison AL Homes for Sale
$719,000
131 Starling Drive Madison, AL 35756
- Type:
- Single Family
- Sq.Ft.:
- 3,863
- Status:
- Active
- Beds:
- 5
- Lot size:
- 0.36 Acres
- Year built:
- 2019
- Baths:
- 3.50
- MLS#:
- 21869172
- Subdivision:
- The Hamptons At Piney Creek
ADDITIONAL INFORMATION
You'll enjoy main-level living in this 5 bedroom (plus a bonus), 3.5 bathroom home just minutes from dining and shopping in Madison! The home has been recently painted and high-quality carpet installed in the bedrooms upstairs. You'll love the tall ceilings, premium hardwood flooring, luxury kitchen, 2 master suites, great closet space, 3 car garage, and the private backyard that backs up to the greenway. The downstairs master features a large soaking tub, custom tiled shower with three shower heads, and a generous walk-in closet. Everyone will be comfortable with a 3 zone A/C unit that is equipped with a whole home dehumidifier.
$328,900
200 Gwinnett Drive Madison, AL 35756
- Type:
- Single Family
- Sq.Ft.:
- 1,820
- Status:
- Active
- Beds:
- 4
- Lot size:
- 0.25 Acres
- Baths:
- 2.00
- MLS#:
- 21869151
- Subdivision:
- Brookfield Manor
ADDITIONAL INFORMATION
MADISON CITY SCHOOLS! Move In Ready! $10K Your Way Toward Fence Or Blinds & Frig*NEW 4BR Brick Home*LOCATION, LOCATION, LOCATION & Larger Corner Lot*Lake, Pool and Cabana! Near Redstone Arsenal Gate 7, Town Madison, Madison Golf, Restaurants, BridgeStreet Mall Shopping & Cinemas, & Martin Rd Recreation Center! Open concept popular plan has 10Ft ceilings & wood flooring in main area! Lots of entertaining space, formal dining or office, & large family room. The cook will love the stunning kitchen, granite and modern soft close cabinetry! The private owners suite is isolated with trey ceiling, separate shower, tub, walk in closet! Covered porches! 1-2-10 warranty!
- Type:
- Single Family
- Sq.Ft.:
- 1,673
- Status:
- Active
- Beds:
- 3
- Lot size:
- 0.25 Acres
- Year built:
- 2007
- Baths:
- 2.50
- MLS#:
- 21869135
- Subdivision:
- Westlake
ADDITIONAL INFORMATION
Welcome to Your Spacious Haven! This beautiful home boasts an open floor plan, featuring brand-new flooring & appliances, fresh paint inside & out, a new roof, updated light and plumbing fixtures, a modern kitchen with stainless steel appliances & a tile backsplash, and a versatile bonus area upstairs. Enjoy a large backyard, perfect for outdoor activities, plus a storage shed. Don’t miss out—schedule your private tour today!
- Type:
- Single Family
- Sq.Ft.:
- 2,084
- Status:
- Active
- Beds:
- 3
- Year built:
- 2011
- Baths:
- 2.50
- MLS#:
- 21868969
- Subdivision:
- River Landing
ADDITIONAL INFORMATION
Welcome to your new home in River Landing! This impeccably maintained two-story home boasts an inviting open floor plan, perfect for entertainment. Generous bedrooms, huge bonus room, stainless steel appliances, covered patio, and a huge fenced in backyard. HOA includes luxurious clubhouse, huge pool area, children's clubhouse, fitness center, tennis courts, basketball courts, and playground. Just minutes away from Redstone Arsenal Gate 7, Huntsville Airport, and Town Madison.
- Type:
- Single Family
- Sq.Ft.:
- 2,409
- Status:
- Active
- Beds:
- 5
- Lot size:
- 0.19 Acres
- Baths:
- 4.00
- MLS#:
- 21868953
- Subdivision:
- Newbury
ADDITIONAL INFORMATION
The Harvey. From your covered front porch step inside the foyer which opens to the beautiful formal dining room with coffered ceiling. Everyone will gather around the large granite island in the kitchen to share appetizers & stories. The openness of the living space facilitates the best gatherings with friends & family. Upstairs all 4 bedrooms feature trey ceilings, and the primary suite has its own sitting area to relax & retreat. The spacious primary bath includes a dual vanity, soaking tub, separate shower & huge walk-in closet. One bedroom & full bathroom downstairs. 3 car garage. Covered porches. Photos/videos of a similar home, options & upgrades may not be included
- Type:
- Single Family
- Sq.Ft.:
- 2,050
- Status:
- Active
- Beds:
- 4
- Lot size:
- 0.2 Acres
- Year built:
- 2019
- Baths:
- 2.50
- MLS#:
- 21868774
- Subdivision:
- The Preserve At Limestone Creek
ADDITIONAL INFORMATION
This beautiful residence offers a spacious dining room, perfect for gatherings. The kitchen features brand-new stainless steel Frigidaire appliances, ideal for culinary enthusiasts. Modern LVP flooring enhances the main level, while plush carpeting adds comfort to the bedrooms. Upstairs, you'll find two full bathrooms, with a convenient half bath on the first floor. The fully fenced backyard provides a private space for relaxation or entertaining. This home effortlessly combines comfort, style, and practicality—ready for you to move in!
$415,000
32 Belmont Place Madison, AL 35756
- Type:
- Single Family
- Sq.Ft.:
- 2,326
- Status:
- Active
- Beds:
- 3
- Lot size:
- 0.21 Acres
- Year built:
- 2005
- Baths:
- 2.50
- MLS#:
- 21868775
- Subdivision:
- Belmont Place
ADDITIONAL INFORMATION
Nestled in the charming Belmont Place community; this move-in ready home is a gem waiting to be called your home. With its spacious 3 bedrooms and 2.5 baths, the open floor plan invites a flood of natural light, creating a warm and welcoming atmosphere. The home boasts custom upgrades like gleaming hardwood floors and elegant countertops, complemented by a cozy fireplace that promises comfort and relaxation. The privacy of having no backyard neighbors adds to the allure, while the immaculate neighborhood offers a pool and the convenience of lawn maintenance. Located near Redstone Arsenal, and shopping centers and easy access to I-565.
$315,000
115 Daymark Drive Madison, AL 35756
- Type:
- Single Family
- Sq.Ft.:
- 2,000
- Status:
- Active
- Beds:
- 4
- Lot size:
- 0.15 Acres
- Year built:
- 2018
- Baths:
- 1.75
- MLS#:
- 21868764
- Subdivision:
- Terrace At Savannah
ADDITIONAL INFORMATION
Thinking of new constructions? This Davidson Home has many upgrades for less. This beautiful rancher has an opened floor plan with four bedrooms and two bathrooms with a two car garage. The wainscoting foyer makes a grand entry into a spacious entertaining spaces graced with beautiful lighting, solid LVP flooring, and high ceilings. The finely equipped kitchen with stainless steel appliances refrigerator included, opens up into the great room and dining areas for easy entertainment. Enjoy the screened in covered patio. This neighborhood is in the highly desired Madison public school zone; close to the airport, Redstone Arsenal, and major highways. Near major employment, recreation, and shopp
$639,900
101 Bedlow Street Madison, AL 35756
- Type:
- Single Family
- Sq.Ft.:
- 4,109
- Status:
- Active
- Beds:
- 5
- Lot size:
- 0.3 Acres
- Year built:
- 2022
- Baths:
- 4.50
- MLS#:
- 21868722
- Subdivision:
- West Haven
ADDITIONAL INFORMATION
Madison City Schools! You'll be impressed with the 2 story open foyer when you walk in the door. The OPEN floor plan has a natural flow and there's room for everyone with 5 bedrooms and 5 bathrooms. Enjoy your new kitchen with GAS COOKTOP, large ISLAND, and BUTLER'S PANTRY. There is one bedroom and full bath on the main level, perfect for a Mother-in-law or teen suite. The master bedroom and 3 other bedrooms are on the second level, along with 3 more full baths. All bedrooms have WALK-IN CLOSETS. UPGRADES since this house was built include CUSTOM LIGHTING, CUSTOM CLOSET SHELVING, CEILING FANS, FRAMELESS SHOWER DOOR, PRIVACY FENCE. Call today!
- Type:
- Single Family
- Sq.Ft.:
- 3,976
- Status:
- Active
- Beds:
- 3
- Lot size:
- 0.17 Acres
- Year built:
- 2010
- Baths:
- 2.50
- MLS#:
- 21868665
- Subdivision:
- Westlake
ADDITIONAL INFORMATION
INCREDIBLE PRICE IMPROVEMENT!! Welcome to your dream home in this 3,976 sqft Madison gem in the established Westlake subdivision! This stunning home boasts 3 spacious bedrooms, 2.5 bathrooms, 9' ceilings, multiple walk-in closets and an open-concept living area with plenty of room for pets, children, and entertaining! The second level provides the perfect 2nd living space with a loft area for prime activities with close convenience to the 3 bedrooms. Enjoy the quaint front porch or the spacious and fully fenced backyard with the ultimate privacy. Located in a prime Madison neighborhood with convenience to I-565, Redstone Arsenal, Decatur, and Huntsville! ~Schedule your private tour today!
$243,000
412 Falls Pointe Madison, AL 35756
- Type:
- Townhouse
- Sq.Ft.:
- 1,311
- Status:
- Active
- Beds:
- 3
- Year built:
- 2021
- Baths:
- 3.00
- MLS#:
- 21868561
- Subdivision:
- Promenade At River Landng
ADDITIONAL INFORMATION
Welcome to this spacious 3 bedroom 3 bath townhouse located near Gate 7, NASA, Research Park and I565. Its open concept living room/dining room combination will allow for memories filled with fun, family, friends & food. Upstairs you will find an owner’s suite complete with a walk-in closet & private bathroom, guest bedroom, & guest bathroom. Located downstairs is the 3rd bedroom & bath. Travel out back to view the patio & 2 car garage. Vivint Home Security with doorbell camera, smart panel, and motion sensor included. Community features include pool access, tennis/basketball courts, fitness center & clubhouse. Possible 3% VA assumable loan for qualified veterans!
- Type:
- Single Family
- Sq.Ft.:
- 3,359
- Status:
- Active
- Beds:
- 4
- Lot size:
- 0.33 Acres
- Year built:
- 2014
- Baths:
- 3.50
- MLS#:
- 21868164
- Subdivision:
- Stillwater Cove
ADDITIONAL INFORMATION
Well maintained one owner home in Madison! 4BR, 3.5BA brick rancher! Open floor plan with really large kitchen - perfect for the large family that likes to cook - tons of counterspace, island, breakfast bar and planning desk! Isolated master suite is extra large with sitting area, glamour bath and walk in closet, PLUS mother in law or teen suite with private bath, all bedrooms have walk in closets, formal living or study, formal dining, sunroom, covered front and rear porches, 3 car garage, smooth ceilings throughout, lots of crown mold and hardwoods!
$555,900
48 Faulkner Road Madison, AL 35756
- Type:
- Single Family
- Sq.Ft.:
- 3,401
- Status:
- Active
- Beds:
- 5
- Lot size:
- 0.2 Acres
- Year built:
- 2023
- Baths:
- 3.50
- MLS#:
- 21868157
- Subdivision:
- Greenbrier Hills
ADDITIONAL INFORMATION
Immaculate 5 Bedroom home with a open floor plan. Loaded with Amenities. Owners retreat on 1st level. HVAC and Sprinkler system can be operated by WIFI from your phone. Stunning Hard Wood Flooring throughout the downstairs. Large Bonus Room Upstairs. Drop Zone to keep things neat and organized. Covered Front and Back Porches. Backyard has a newly stained privacy fence with an extended patio. Extended driveway. Water outlet in the garage. Community Features: Pool & Cabana. Per Builder Soon: Fishing Lake and walking trails. Close to Redstone Arsenal, Toyota Field, County Line Rd, I565. EV-Electric Rapid Car Charging Force Station! Outstanding home.
- Type:
- Single Family
- Sq.Ft.:
- 1,866
- Status:
- Active
- Beds:
- 3
- Lot size:
- 0.17 Acres
- Baths:
- 2.00
- MLS#:
- 21868131
- Subdivision:
- Evergreen Mill
ADDITIONAL INFORMATION
Under Construction-The Aurora is a popular 4 bedroom, 2 bath open concept home! The spacious kitchen offers a gas cooktop and plenty of counterspace, including a large island with additional seating. The family room features a fireplace and the dining space makes for a comfortable gathering place for family and friends. This primary bedroom is isolated and the primary bathroom has double vanities with quartz countertops, luxury tiled shower and walk-in closet. Two additional bedrooms and a Study complete this home, along with a Smart Home Package, gutters & irrigation.
- Type:
- Townhouse
- Sq.Ft.:
- 1,228
- Status:
- Active
- Beds:
- 2
- Year built:
- 2008
- Baths:
- 2.50
- MLS#:
- 21868026
- Subdivision:
- Promenade At River Landng
ADDITIONAL INFORMATION
~LOVELY MOVE IN READY TOWNHOUSE~ conveniently located in Promenade at River Landing, close to RSA, HSV Airport and I65. Freshly painted interior. All carpet has been professionally cleaned. Each bedroom has its own en-suite bathroom upstairs. Half bath and laundry room downstairs. Open concept family room/ kitchen /dining room, making for convenient living. A small, private courtyard, ideal for relaxing and dining. 2 car detached rear entry garage sized perfectly for cars and storage! Luxury amenities with gorgeous pool, tennis and basketball courts, gym & clubhouse! For sale sign in the window. Just 3 miles to RSA Gate 7
- Type:
- Single Family
- Sq.Ft.:
- 1,885
- Status:
- Active
- Beds:
- 3
- Lot size:
- 0.22 Acres
- Baths:
- 2.00
- MLS#:
- 21867832
- Subdivision:
- Evergreen Mill
ADDITIONAL INFORMATION
REDUCED & MOVE IN READY! $10K Closing Cost Incentive PLUS Refrigerator & Blinds! Come see our new 3-bedroom, 2-bath home, complete with a flex room ideal for a small office. This open-concept layout showcases expansive windows that brighten the Family Room, Dining Area and Kitchen. Enjoy ample counter space, a large pantry, and a spacious island perfect for gatherings. The primary bedroom is thoughtfully secluded, offering a private retreat. The primary bath features a tiled shower, double vanities and a large walk-in closet. Additionally, two more bedrooms with walk-in closets provide plenty of space for your family. This home also includes irrigation! Move in before the Holidays!
- Type:
- Single Family
- Sq.Ft.:
- 4,344
- Status:
- Active
- Beds:
- 4
- Year built:
- 2007
- Baths:
- 2.50
- MLS#:
- 21867820
- Subdivision:
- Oxford
ADDITIONAL INFORMATION
GREAT INVESTMENT IS THIS LOVELY 2 STY FAMILY HOME WITH ALL BEDROOMS UPSTAIRS & LOTS OF ROOM!THE FAMILY ROOM HAS A CORNER FIREPLACE & DOORS THAT OPEN TO THE PATIO IN THE BACKYARD,THERE IS A REC ROOM,A FORMAL LIVING ROOM & DINING ROOM,THE EAT IN KITCHEN HAS LOTS OF CABINETS,ISLAND, A BREAKFAST AREA & LAUNDRY ROOM,A PRIVATE FULL BATH IN THE MASTER BEDROOM WITH A SEPARATE SHOWER & TUB & 2 WALK IN CLOSETS,CARPET THROUGHOUT,2 CENTRAL AIR & HEAT UNITS,A TOTAL OF 6 WALKIN CLOSETS & A 2 CAR GARAGE. **SOLD AS IS**A MUST SEE HOME!
- Type:
- Single Family
- Sq.Ft.:
- 2,502
- Status:
- Active
- Beds:
- 4
- Lot size:
- 0.21 Acres
- Baths:
- 3.00
- MLS#:
- 21867791
- Subdivision:
- Evergreen Mill
ADDITIONAL INFORMATION
Welcome to the Radiance, your two-story home that has plenty of room for everyone! The main level features the open Family Room, Kitchen and Dining, along with an Office, 4th bedroom and Laundry Room. Head upstairs where you will find a bonus room/game room that overlooks the Family Room below, a spacious Primary suite with double windows looking out at the backyard and a primary bath with plenty of natural light and an oversized walk in closet. This upper level also includes 2 additional bedrooms with walk-in closets. Sprinkler system is also included on this beautiful home sitting on a corner lot! This one is a must see!
$594,400
100 Willet Circle Madison, AL 35756
- Type:
- Single Family
- Sq.Ft.:
- 2,840
- Status:
- Active
- Beds:
- 4
- Lot size:
- 0.23 Acres
- Year built:
- 2024
- Baths:
- 3.50
- MLS#:
- 21867681
- Subdivision:
- Moores Creek
ADDITIONAL INFORMATION
BRAND NEW QUICK MOVE-IN * Restrictions apply. Book Appt TODAY to tour and learn more!* Madison City Schools New Construction in coveted community with walking trail on Moore’s Creek. Residence 2840 Plan. The owner’s suite is situated off the living room, complete with a restful bedroom, an en-suite bathroom and a walk-in closet. An office off the entry provides an ideal place to work from home or get paperwork done. Upstairs, a kid’s den provides additional shared living space, surrounded by three additional bedrooms. Photos of a similar model. Finishes may vary. Come tour the actual home!
$597,400
178 Towhee Way Madison, AL 35756
- Type:
- Single Family
- Sq.Ft.:
- 2,720
- Status:
- Active
- Beds:
- 4
- Lot size:
- 0.21 Acres
- Year built:
- 2024
- Baths:
- 3.50
- MLS#:
- 21867680
- Subdivision:
- Moores Creek
ADDITIONAL INFORMATION
*30-Year Fixed Rates as low as 5.125%. Restrictions apply. Book Appt TODAY to tour and learn more!*Madison City Schools New Construction in coveted community with walking trail on Moore’s Creek. Residence 2720 Plan. The Great Room, dining room and kitchen are arranged among an open floorplan on the first level, offering direct access to the patio for effortless entertaining. The owner’s suite also enjoys a first-floor location, complete with an en-suite bathroom and a walk-in closet, while a versatile loft is surrounded by three second bedrooms on 2nd floor. Photos of a similar model. Finishes may vary. Est Aug completion.
$587,400
102 Willet Circle Madison, AL 35756
- Type:
- Single Family
- Sq.Ft.:
- 2,720
- Status:
- Active
- Beds:
- 4
- Lot size:
- 0.19 Acres
- Year built:
- 2024
- Baths:
- 3.50
- MLS#:
- 21867675
- Subdivision:
- Moores Creek
ADDITIONAL INFORMATION
*30-Year Fixed Rates as low as 3.875%.Sign by 8/18/24 and close by 8/30/24 you can receive up to 6 months interest free payments with our FHA breathe easy program.*Madison City Schools New Construction in coveted community with walking trail on Moore’s Creek. Residence 2720 Plan. The Great Room, dining room and kitchen are arranged among an open floorplan on the first level, offering direct access to the patio for effortless entertaining. The owner’s suite also enjoys a first-floor location, complete with an en-suite bathroom and a walk-in closet, while a versatile loft is surrounded by three second bedrooms on 2nd floor. Photos of a similar model. Finishes may vary. Est Aug completion.
- Type:
- Single Family
- Sq.Ft.:
- 4,089
- Status:
- Active
- Beds:
- 4
- Year built:
- 2024
- Baths:
- 4.50
- MLS#:
- 21867515
- Subdivision:
- Bellawoods
ADDITIONAL INFORMATION
Under Construction--Almost completed. Step into luxurious living with our New MAGNOLIA D model! This stunning home boasts an open floor plan, seamlessly connecting the kitchen, breakfast and gathering leading out to relaxation on your spacious covered terrace and patio. Indulge in the finest features, including Shaker Painted & Stained Cabinets, Quartz Countertops throughout, Wood Shelving, Double Wood Front Doors, an Isolated Master, Drop Zone, Hardwoods, Coffered Ceiling, Rinnai HW Heater, Double Ovens, SS Appliances, Soft Close Drawers,Craftsman Trim & MORE! Come build your new custom dream home today! Gorgeous wooded & pond home sites--such a rare find in Madison City!
$310,900
28646 Esther Lane Madison, AL 35756
- Type:
- Single Family
- Sq.Ft.:
- 1,703
- Status:
- Active
- Beds:
- 3
- Lot size:
- 0.32 Acres
- Year built:
- 2024
- Baths:
- 2.00
- MLS#:
- 21867459
- Subdivision:
- Natures Trail
ADDITIONAL INFORMATION
*30-Year Fixed Rates as low as 4.25%. Promo expires 8/4/2024. Zero down program available. Restrictions apply. Book Appt TODAY to tour and learn more! Ask about our special Summer promo.* The new Halle II plan in Natures Trail has all the conveniences Madison has to offer! Designed for low-maintenance living, this single-story home showcases a contemporary open layout shared between the Great Room, café and kitchen, which helps make multitasking a breeze. A formal dining room and covered patio offer ideal spaces for entertaining guests. Or turn the formal dining into a home office. Photos of a similar model. Finishes may vary. Come tour the actual home. Est Aug completion.
- Type:
- Single Family
- Sq.Ft.:
- 2,365
- Status:
- Active
- Beds:
- 3
- Lot size:
- 0.33 Acres
- Year built:
- 2018
- Baths:
- 1.75
- MLS#:
- 21867441
- Subdivision:
- Olde Cobblestone
ADDITIONAL INFORMATION
Beautiful Custom-Built home in charming Olde Cobblestone located on one of largest corner lot in community, large front & back covered porch, fenced in yard & pergola. Stunning Interior features incl: Foyer w/8'x4' Mahogany door, Ofc w/wainscoting, upgraded granite in kit/Mbath, custom wood cabinets, kit island w/open Dining & spacious great room, built-ins & gas fireplace, 8' doors, 10' ceilings, 11' trey ceilings & 7" crown, 9 " baseboards. Wood & Tile Floors, Bath2 w/Quartz, Lg Master BR & BA w/tiled shower & heated tile floor, 7x16 walk-in closet w/wood closet system, Lg laundry Rm w/Drop Zone. Insulated 3 car Gar w/long driveway! Not another home like this one in the community!
- Type:
- Single Family
- Sq.Ft.:
- 3,375
- Status:
- Active
- Beds:
- 5
- Year built:
- 2016
- Baths:
- 3.50
- MLS#:
- 21867435
- Subdivision:
- Legacy Cove
ADDITIONAL INFORMATION
This home features a beautiful kitchen with a Chef's dream package including wall oven, microwave, 5-burner gas cooktop, slow close drawers, wood vent hood, solid surface sink & upgraded granite. The master bath features a jetted tub, cultured marble shower, quartz counter tops, upgraded tile, stainless plumbing fixtures, glass shower enclosure, square undermount sinks, bevel mirror. Hardwood added in the study/bedroom 5, recessed lighting, gas log fireplace, tray ceiling in master bedroom, insulated garage, window blinds, upgraded carpet pad. Outside you will find a storage building, sprinkler system, separate meter, pedestrian door. ****** VA ASSUMABLE LOAN ******
Madison Real Estate
The median home value in Madison, AL is $356,000. This is higher than the county median home value of $265,500. The national median home value is $338,100. The average price of homes sold in Madison, AL is $356,000. Approximately 71.8% of Madison homes are owned, compared to 25.19% rented, while 3.01% are vacant. Madison real estate listings include condos, townhomes, and single family homes for sale. Commercial properties are also available. If you see a property you’re interested in, contact a Madison real estate agent to arrange a tour today!
Madison, Alabama 35756 has a population of 55,551. Madison 35756 is more family-centric than the surrounding county with 46.09% of the households containing married families with children. The county average for households married with children is 35.47%.
The median household income in Madison, Alabama 35756 is $105,335. The median household income for the surrounding county is $70,736 compared to the national median of $69,021. The median age of people living in Madison 35756 is 38.8 years.
Madison Weather
The average high temperature in July is 90.1 degrees, with an average low temperature in January of 29.9 degrees. The average rainfall is approximately 54.7 inches per year, with 1.6 inches of snow per year.
