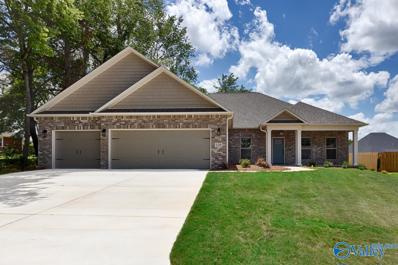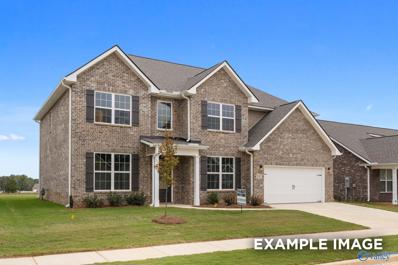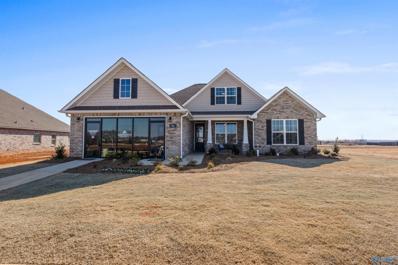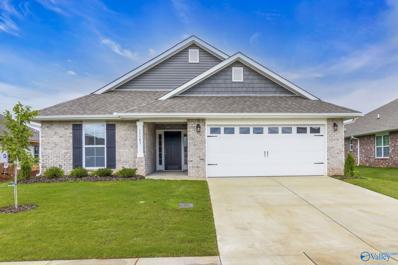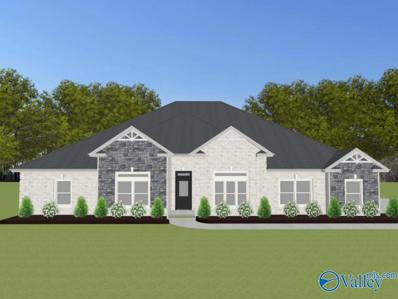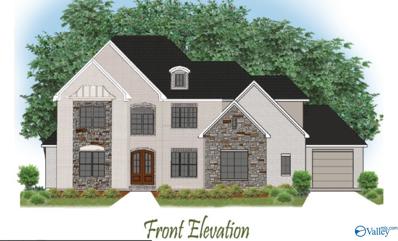Madison AL Homes for Sale
- Type:
- Single Family
- Sq.Ft.:
- 2,568
- Status:
- Active
- Beds:
- 3
- Baths:
- 3.00
- MLS#:
- 21874955
- Subdivision:
- Bellawoods
ADDITIONAL INFORMATION
Under Construction-The Juniper Grand is a delightful blend of craftsmanship and modern elegance. Spacious open floor plan with 3 ft wide doors throughout ensure accessibility and convenience. The tall ceilings contribute to an airy and spacious ambiance, enhancing the overall sense of comfort and sophistication. Luxury finishes include hardwoods, wood shelving, custom lighting, oversized tile shower in owners suite, dream kitchen with built in appliances and gas cooktop, quartz countertops, and more! Bonus room upstairs for that needed additional living space.
- Type:
- Single Family
- Sq.Ft.:
- 2,100
- Status:
- Active
- Beds:
- 4
- Lot size:
- 0.23 Acres
- Baths:
- 2.00
- MLS#:
- 21874941
- Subdivision:
- Creekside Park
ADDITIONAL INFORMATION
Under Construction-PRE-SALE*$10K BUILDER INCENTIVE*105 Pebblestream Dr in Creekside Park/Mark Harris Homes. Gorgeous Rancher 4BED/2Bath, on .23 Acre. 2 Car Garage. A warm & inviting foyer flows seamlessly to the main living areas. Direct Vent Gas Fireplace in the Family Room. Luxury kitchen featuring Granite, tile backsplash, huge island & GE Profile Dual Fuel Range. Custom Wood Shelving in the Pantry AND Master Closet. Isolated Master Bedroom w/hardwood. Master bath has granite, double vanity, Marble shower, tub & oversized closet. Tankless Water Heater. R13 Batt Wall Insulation & R30 Ceiling Insulation. Covered Patio. 1 YR Builder Warranty **Pictures of a similar home**
- Type:
- Single Family
- Sq.Ft.:
- 1,946
- Status:
- Active
- Beds:
- 4
- Lot size:
- 0.6 Acres
- Year built:
- 1998
- Baths:
- 2.00
- MLS#:
- 21874913
- Subdivision:
- Morris Estate
ADDITIONAL INFORMATION
NO HOA!! Peach and Pear tree! Welcome to 11258 Cardinal, a beautifully maintained home in Madison, AL! This property features 4 bedrooms, 2 bathrooms, and an open-concept living space perfect for entertaining. The kitchen is great for entertaining featuring a spacious island. The primary suite includes two walk-in closets and a luxurious en-suite bathroom. Enjoy a private backyard with a patio, ideal for relaxing. Conveniently located in desirable Madison —schedule your showing today!
- Type:
- Single Family
- Sq.Ft.:
- 1,735
- Status:
- Active
- Beds:
- 3
- Lot size:
- 0.15 Acres
- Year built:
- 2010
- Baths:
- 2.00
- MLS#:
- 21874876
- Subdivision:
- Savannah
ADDITIONAL INFORMATION
This charming full-brick ranch-style home offers 3 spacious bedrooms and 2 full baths, ready for you to make it your own! Inside, you'll find a large living room, a kitchen with an eat-in dining area, and generously sized bedrooms with walk-in closets. The oversized laundry room provides fantastic storage space. Conveniently located just minutes from Redstone Arsenal, Research Park, restaurants, shopping, recreation, and schools. Madison City Schools!
- Type:
- Single Family
- Sq.Ft.:
- 3,375
- Status:
- Active
- Beds:
- 4
- Lot size:
- 0.34 Acres
- Baths:
- 3.25
- MLS#:
- 21874811
- Subdivision:
- Legacy Grove
ADDITIONAL INFORMATION
Proposed Construction- 3 CAR GARAGE - 12' CEILINGS - EXTENSIVE TRIM - NO CARPET - Manchester E Plan is a 4BR, 3.5BA home w/ Second Master & Sunroom. Kitchen w/12' ceiling, granite, large 45-degree island w/counter seating, soft close custom cabinetry, gas cooktop w/cabinet vent hood, tile backsplash & large pantry. Family Room w/12' ceiling & gas-log fireplace, ceiling fan, 8' tall openings; Dining Room w/12' coffered ceiling. Master BR w/dbl. trey, recessed lights, ceiling fan. Master bath Free Standing Tub, Tile shower w/ dbl. shower heads & rimless door & huge walk-in closet. Sunroom w/ vaulted ceiling and ceiling fan. Second Master w/ tile shower. Large covered back porch.
- Type:
- Single Family
- Sq.Ft.:
- 1,317
- Status:
- Active
- Beds:
- 3
- Lot size:
- 0.14 Acres
- Year built:
- 2023
- Baths:
- 2.00
- MLS#:
- 21874802
- Subdivision:
- Terrace At Savannah
ADDITIONAL INFORMATION
MOVE IN READY! Basically new home in the desirable Madison City Schools district! This charming 3-bedroom, 2-bathroom residence is ideally located for easy access to both Madison and Huntsville, making it perfect for commuters. The home boasts great curb appeal with a welcoming covered front porch and beautifully landscaped front yard. Inside, you'll find an open floor plan featuring an expansive living room, an exceptional eat-in kitchen with energy-efficient appliances and ample counter space, and three comfortable bedrooms. The covered back porch is ideal for entertaining or relaxing outdoors. Refrigerator, washer and dryer can be negotiated! Home is also available for lease.
- Type:
- Single Family
- Sq.Ft.:
- 3,580
- Status:
- Active
- Beds:
- 4
- Lot size:
- 0.34 Acres
- Baths:
- 4.00
- MLS#:
- 21874755
- Subdivision:
- Legacy Grove
ADDITIONAL INFORMATION
Proposed Construction-3 CAR GARAGE - NO CARPET - EXTENSIVE TRIM - Huntington B is an open 1 1/2 story w/ 4 Bedrooms, 4 Baths, Dining Room, and Bonus. Family room has 12' ceiling, gas FP, recessed lighting, ceiling fan. Kitchen has 12' ceiling, soft close custom cabinets, kitchen island w/seating, gas cooktop package, granite counters, tile backsplash & walk-in pantry. Dining Room has 12' coffered ceiling & wainscotting. Massive upstairs bonus. Master bedroom w/dbl. trey ceiling, recessed lights & ceiling fan. Glam bath w/11' ceiling, freestanding tub, tile shower w/ 2 shower head, dbl. granite vanities, & walkin closet. Laundry w/ custom cabinet. All baths granite. All beds w/ ceiling fan.
$700,000
120 Lombard Street Madison, AL 35756
- Type:
- Single Family
- Sq.Ft.:
- 2,634
- Status:
- Active
- Beds:
- 3
- Year built:
- 2022
- Baths:
- 2.50
- MLS#:
- 21874734
- Subdivision:
- Village At Oakland Springs
ADDITIONAL INFORMATION
Step into this home thru the inviting cov front porch w/beadboard ceiling that opens into a spacious, airy floor plan. Lg kitchen's bathed in natural light from triple windows overlooking the porch & boasts an island, KitchenAid appliances, quartz island, apron sink, gas cook top 5 burner & walk-in pantry w/ custom wood shelving. The bright great room, w/ windows flanking the fireplace & triple lg windows encasings to the cov. side porch is perfect for relaxing or entertaining. The private master suite offers 2 walk-in closets w/ built-in organization, dual vanity w/ quartz countertops, a freestanding tub & ceiling to floor tiled shower. Featuring bonus room, 9 ft doors, 3 car garage & more.
- Type:
- Single Family
- Sq.Ft.:
- 3,280
- Status:
- Active
- Beds:
- 5
- Lot size:
- 0.34 Acres
- Baths:
- 3.00
- MLS#:
- 21874677
- Subdivision:
- Legacy Grove
ADDITIONAL INFORMATION
MOVE IN READY - CAR GARAGE - 12' CEILINGS - EXTENSIVE TRIM - NO CARPET - KEEPING ROOM - Sedona A Plan is a 5BR, 3BA home w/ Keeping room. Kitchen w/12' ceiling, granite, large island w/counter seating, soft close custom cabinetry, gas cooktop w/cabinet vent hood, tile backsplash & large pantry. Family Room w/12' ceiling & gas-log fireplace, ceiling fan, 8' tall openings; Dining Room w/12' coffered ceiling. Keeping w/ vaulted ceiling, ceiling fan and fireplace. Master BR w/dbl. trey, recessed lights, ceiling fan. Master bath Free Standing Tub, Tile shower w/ dbl. shower heads & rimless door & huge walk-in closet. Three additional BR w/ceiling fans. Large covered back porch.
- Type:
- Single Family
- Sq.Ft.:
- 3,040
- Status:
- Active
- Beds:
- 4
- Lot size:
- 0.34 Acres
- Baths:
- 3.00
- MLS#:
- 21874671
- Subdivision:
- Legacy Grove
ADDITIONAL INFORMATION
Proposed Construction- 3 CAR GARAGE - 12' CEILINGS - EXTENSIVE TRIM - NO CARPET - Williamson A Plan is a 4BR, 3BA home. Kitchen w/12' ceiling, granite, large island w/counter seating, soft close custom cabinetry, gas cooktop w/cabinet vent hood, tile backsplash & large pantry. Family Room w/12' ceiling & gas-log fireplace, ceiling fan, 8' tall openings; Dining Room w/12' coffered ceiling. Master BR w/dbl. trey, recessed lights, ceiling fan. Master bath Free Standing Tub, Tile shower w/ dbl. shower heads & rimless door & huge walk-in closet. Three additional BR w/ceiling fans, crown molding. Large covered back porch.
$308,359
128 Abercorn Drive Madison, AL 35756
- Type:
- Single Family
- Sq.Ft.:
- 1,525
- Status:
- Active
- Beds:
- 3
- Baths:
- 2.00
- MLS#:
- 21874592
- Subdivision:
- Brookfield Manor
ADDITIONAL INFORMATION
Under Construction-MADISON CITY SCHOOLS*Bob Jones High School! NEW BRICK HOME In Madison-Community Lake, Pool & Cabana! Excellent Location Near Town Madison, Redstone Arsenal Gate 7, Restaurants, Shopping At Bridge Street Mall! Fall In Love With Your New Home That Backs To A Wooded Tree Line For Privacy & Has A Spacious Family Room That Steals The Show! Open Concept To Gather, Watch Games & Entertain For The Holidays! The Cooks Kitchen Has Modern Soft Close Cabinetry, Granite, Island & Pantry. Features Luxury Plank LVP Flooring In The Main Areas & The Amazing Owners Suite Is Isolated For Privacy With Trey Ceiling, Double Granite Counters, & Walk In Closet. Builder Has 1/2/10 Yr Warranty
- Type:
- Single Family
- Sq.Ft.:
- 3,455
- Status:
- Active
- Beds:
- 5
- Year built:
- 2014
- Baths:
- 3.75
- MLS#:
- 21874582
- Subdivision:
- Whitworth Farms
ADDITIONAL INFORMATION
STOP the car! Check out this amazing Mark Harris Homes re-sale in Whitworth Farms Subdivision. A highly sought after area in Madison City. This home features 4 BR and 3 Full BA on the main level, plus an additional BR, Full BA and large Bonus room upstairs. If you are looking for a spacious home with plenty of storage, gas cooking, and lots of HDWD floors, this is the perfect choice. The temperature controlled oversized 3-car garage offers ample storage and parking, while the storm shelter adds an extra layer of protection. This home is conveniently located near essential amenities and minutes from Redstone Arsenal, making daily life easy and accessible. EV outlet in Garage.
$329,664
134 Abercorn Drive Madison, AL 35756
- Type:
- Single Family
- Sq.Ft.:
- 1,820
- Status:
- Active
- Beds:
- 4
- Baths:
- 2.00
- MLS#:
- 21874591
- Subdivision:
- Brookfield Manor
ADDITIONAL INFORMATION
Under Construction-MADISON CITY SCHOOLS*Bob Jones High! NEW BRICK HOME In MADISON*Community Lake, Pool & Cabana! Excellent Location Near Town Madison, Arsenal Gate 7, Restaurants, BridgeStreet Mall Shopping & Martin Rd Rec Center! Lot Backs To Wooded Tree Line For Privacy! You'll Love Your New One Level 4BR Home. Soaring 10Ft Ceilings, Luxury Plank LVP Flooring In The Main Areas & Formal Dining Space To Entertain For The Holidays! The Spacious Cooks Kitchen Has Lots Of Modern Soft Close Cabinetry, Granite Countertops, Nook, Island & Pantry. The Amazing Owners Suite Is Isolated For Privacy , Trey Ceiling, Double Granite Counter, Separate Shower & Tub. Covered Porch To Relax! Builder Has 1/2/1
$329,664
126 Barnard Street Madison, AL 35756
- Type:
- Single Family
- Sq.Ft.:
- 1,820
- Status:
- Active
- Beds:
- 4
- Baths:
- 2.00
- MLS#:
- 21874590
- Subdivision:
- Brookfield Manor
ADDITIONAL INFORMATION
Under Construction-MADISON CITY SCHOOLS! NEW BRICK HOME With Community Pool, Cabana & Lake! Excellent Location Near Town Madison, Arsenal Gate 7, Restaurants, BridgeStreet Mall Shopping & Cinemas, & Martin Rd Recreation Center! You'll Love The CORNER LOT With Larger Yard & Covered Porch To Relax! New 4BR Home Has Soaring 10 Ft Ceilings, Luxury Plank LVP Flooring In The Main Area &For mal Dining To Entertain Or Office! Spacious Cooks Kitchen Has Lots Of Modern Soft Close Cabinetry, Granite, Nook, Island & Pantry. Isolated Amazing Owners Suite For Privacy With Trey Ceiling, Double Granite Counter & Separate Shower & Tub. Builder 1/2/10 Warranty. Closing Costs Contribution W/Preferred Lenders
$494,900
34 Ginsberg Road Madison, AL 35756
- Type:
- Single Family
- Sq.Ft.:
- 3,199
- Status:
- Active
- Beds:
- 5
- Lot size:
- 0.42 Acres
- Baths:
- 4.00
- MLS#:
- 21874571
- Subdivision:
- Barnett's Crossing
ADDITIONAL INFORMATION
Proposed Construction-Come check out Barnett's Crossing in Madison, Alabama. Conveniently located near top-rated Madison City Schools, this neighborhood offers access to scenic walking trials, boardwalks, and a preservation area perfect for nature enthusiasts and active families. Inside, enjoy cozy evenings by the gas fireplace and appreciate the thoughtfully included features throughout. This well-maintained community offers a blend of tranquility and accessibility, placing you close to shopping, dining, and all the amenities Madison has to offer. Don't miss this opportunity to make it your own!
- Type:
- Townhouse
- Sq.Ft.:
- 1,472
- Status:
- Active
- Beds:
- 3
- Baths:
- 2.50
- MLS#:
- 21874446
- Subdivision:
- Promenade At River Landng
ADDITIONAL INFORMATION
Welcome Home! This two-story townhouse in Promenade at River Landing is carefree and maintenance free living at its best! It features an open floor plan with 3 bedrooms, 2.5 baths, LVP, stainless steel appliances, new paint, new roof, added shelving in laundry room and garage. The refrigerator, washer & dryer, and blinds to remain with property. The expanded patio with large green space, backs up to Wheeler Wildlife Refuge. The property also includes clubhouse with pool, fitness room, playground and much, much more all located minutes to I565, Redstone, Research Park and more. This is truly a must see and it won't last long!
- Type:
- Single Family
- Sq.Ft.:
- 3,631
- Status:
- Active
- Beds:
- 4
- Lot size:
- 0.29 Acres
- Year built:
- 2024
- Baths:
- 3.00
- MLS#:
- 21874428
- Subdivision:
- Bellawoods
ADDITIONAL INFORMATION
Under Construction- Step into luxurious living with our New Brookhaven B model! This stunning home boasts an open floor plan, seamlessly connecting the kitchen, breakfast and gathering leading out to relaxation on your spacious covered terrace and patio. The home has Quartz Countertops throughout, Double Wood Front Doors, an Isolated Master, Hardwoods, Coffered Ceiling, Rinnai HW Heater, SS Appliances, Trim & MORE! Come build your new custom dream home today! Gorgeous wooded & pond home sites--such a rare find in Madison City!
$439,900
36 Ginsberg Road Madison, AL 35756
- Type:
- Single Family
- Sq.Ft.:
- 2,286
- Status:
- Active
- Beds:
- 3
- Lot size:
- 0.42 Acres
- Baths:
- 2.50
- MLS#:
- 21874398
- Subdivision:
- Barnett's Crossing
ADDITIONAL INFORMATION
Proposed Construction-Introducing the Rockford B. This plan features an open concept layout with endless options—think bonus room, three-car garage, & the ability to make this space your own. Build your dream home today in the heart of Madison, zoned for Madison City Schools. This community offers exclusive access to scenic boardwalks & walking trails, with available homesites backing up to a tranquil nature preserve. Enjoy included features such as quartz countertops, built-in appliances, gas fireplace & tankless hot water heater. At Barnett's Crossing, you’re not just buying a home; you’re investing in a lifestyle. With a variety of floor plans available, come find the perfect fit today!
- Type:
- Single Family
- Sq.Ft.:
- 2,682
- Status:
- Active
- Beds:
- 4
- Lot size:
- 0.24 Acres
- Baths:
- 2.50
- MLS#:
- 21874279
- Subdivision:
- The Crossings At River Landing
ADDITIONAL INFORMATION
Under Construction-Up to $20k your way limited time incentive! Please ask for details (subject to terms and can change at any time) Overton is a 1 ½ story open floorplan with four bedroom, two and a half baths, bonus room, gracious entryway spacious living area and vaulted ceiling, beautiful kitchen with large center island and adjoining dining room. Don't miss out on this beautiful home!
$319,900
126 Abercorn Drive Madison, AL 35756
- Type:
- Single Family
- Sq.Ft.:
- 1,635
- Status:
- Active
- Beds:
- 4
- Lot size:
- 0.2 Acres
- Baths:
- 2.00
- MLS#:
- 21874275
- Subdivision:
- Brookfield Manor
ADDITIONAL INFORMATION
Under Construction-Madison City Schools! Community pool and cabana to enjoy! You'll love the convenience this location offers just minutes to Redstone Arsenal, Town Madison and lots of shopping and restaurants! This great open floor plan has lots of space for entertaining! The cook with love the kitchen with lots of cabinets and a large island with seating. The vaulted ceilings will wow all your guest! The primary suite has a separate shower, soaking and walk-in closet! Enjoy relaxing on the patio overlooking the backyard with trees behind. 100% USDA financing available! Seller contributes to closing costs when using an approved lender!
- Type:
- Single Family
- Sq.Ft.:
- 3,070
- Status:
- Active
- Beds:
- 4
- Lot size:
- 0.34 Acres
- Baths:
- 3.00
- MLS#:
- 21874274
- Subdivision:
- Legacy Grove
ADDITIONAL INFORMATION
Proposed Construction- 3 CAR GARAGE - 12' CEILINGS - EXTENSIVE TRIM - NO CARPET - Augusta E Plan is a 4BR, 3BA home w/ Sunroom Kitchen w/12' ceiling, granite, large island w/counter seating, soft close custom cabinetry, gas cooktop w/cabinet vent hood, tile backsplash & butler pantry. Family Room w/12' ceiling & gas-log fireplace, ceiling fan, 8' tall openings; Dining Room w/12' coffered ceiling. Sunroom w/ vaulted ceiling, ceiling fan and recessed lights. Master BR w/dbl. trey, recessed lights, ceiling fan. Master bath Free Standing Tub, Tile shower w/ dbl. shower heads & rimless door & huge walk-in closet. Three additional BR w/ceiling fans, crown molding. Large covered back porch.
- Type:
- Townhouse
- Sq.Ft.:
- 1,869
- Status:
- Active
- Beds:
- 3
- Lot size:
- 0.09 Acres
- Year built:
- 2015
- Baths:
- 1.75
- MLS#:
- 21874273
- Subdivision:
- Olde Cobblestone
ADDITIONAL INFORMATION
**OPEN SUN 12/15 2-4 pm** Beautiful 3 bedroom 2 bath townhouse offers single-story living & low maintenance lifestyle in highly desirable Olde Cobblestone. Open layout great room includes living area w/gas lot fireplace, dining area w/built-ins, flex space ideal for 2nd dining area or additional living space. Fabulous kitchen w/large island/breakfast bar, pantry, stainless appliances & granite counter. Isolated primary suite features master bath w/gorgeous shower & large walk-in closet. Secondary bedrooms share hall bath. Wood floor in living areas, new carpet in bedrooms. Private courtyard w/teak pavers. Rear entry 2 car garage. HOA pool, clubhouse & exterior maintenance!
$779,900
104 Mable Trace Madison, AL 35756
- Type:
- Single Family
- Sq.Ft.:
- 3,739
- Status:
- Active
- Beds:
- 5
- Lot size:
- 0.33 Acres
- Year built:
- 2024
- Baths:
- 4.50
- MLS#:
- 21874161
- Subdivision:
- Heritage Hills
ADDITIONAL INFORMATION
Under Construction-Under Construction New Sara B Plan with 5 bedrooms and a game room. 2 story great room and filled with included features! 10' ceilings and 8' doors on main level. Formal Dining Room with elegant trim details throughout home. Quartz counters, double oven, gas cooktop, vented gourmet hood, large walk in pantry. HUGE Breakfast Room and Raised Bar for lots of eating space. Main level Primary Suite has trey ceiling & hardwood flooring, freestanding soaking tub and HUGE shower. 2 incredible walk in closets. Downstairs bedroom with private bath. Covered porch and 3 car garage! Quality construction by Pearson Homes, INC. Hurry Phase 2 is sold out. Phase 3 opening in 2025! Madison
- Type:
- Single Family
- Sq.Ft.:
- 1,417
- Status:
- Active
- Beds:
- 3
- Lot size:
- 0.18 Acres
- Baths:
- 2.00
- MLS#:
- 21874193
- Subdivision:
- Newby Chapel
ADDITIONAL INFORMATION
Under Construction-Est completion Jan 2025. The WESTERHOLD IV G in Newby Chapel community offers a 3 bedroom, 2 full bathroom, open and split design. Upgrades added (list attached). Features: 2 walk-in closets in master bath, walk-in closet in bed 2, covered front porch and rear patio, crown molding, pendant and recessed lighting, custom backsplash in kitchen, undermount sinks throughout, ceiling fans in living and master, landscaping with stone edging, gutters, stone address blocks, and more! Energy Efficient: gas water heater, kitchen appliance package with gas range, vinyl low E-3 tilt-in windows, and more!
- Type:
- Single Family
- Sq.Ft.:
- 2,455
- Status:
- Active
- Beds:
- 3
- Lot size:
- 0.23 Acres
- Baths:
- 2.50
- MLS#:
- 21874191
- Subdivision:
- Creekside Park
ADDITIONAL INFORMATION
Under Construction-*$10,000 Builder Incentive.- 103 Pebblestream Dr in Creekside Park, the NEW Mark Harris Homes Community. SAMUEL w/ 3CAR Garage. Loaded w/Amenities to include: Hardwoods & 7in Molding in main living areas, Granite in Kitchen & Baths, Custom cabinets, Stainless GE appliances Gas cooktop, Custom Wood Shelving in Master Closet & Pantry, Gas tankless water heater, Vented Gas Fireplace, Every Home Built is Energy Right Certified & Includes Huber Zip Board, Tech Shield roof decking, blown cellulose wall insulation, R30 ceiling insulation, Low E glass windows. MHH Specializes in Building Quality Homes.
Madison Real Estate
The median home value in Madison, AL is $356,000. This is higher than the county median home value of $265,500. The national median home value is $338,100. The average price of homes sold in Madison, AL is $356,000. Approximately 71.8% of Madison homes are owned, compared to 25.19% rented, while 3.01% are vacant. Madison real estate listings include condos, townhomes, and single family homes for sale. Commercial properties are also available. If you see a property you’re interested in, contact a Madison real estate agent to arrange a tour today!
Madison, Alabama 35756 has a population of 55,551. Madison 35756 is more family-centric than the surrounding county with 46.09% of the households containing married families with children. The county average for households married with children is 35.47%.
The median household income in Madison, Alabama 35756 is $105,335. The median household income for the surrounding county is $70,736 compared to the national median of $69,021. The median age of people living in Madison 35756 is 38.8 years.
Madison Weather
The average high temperature in July is 90.1 degrees, with an average low temperature in January of 29.9 degrees. The average rainfall is approximately 54.7 inches per year, with 1.6 inches of snow per year.

