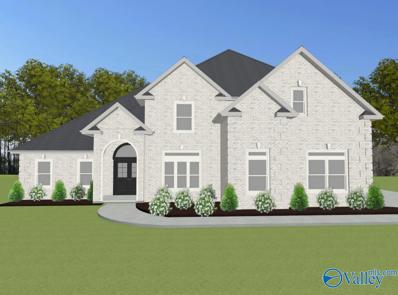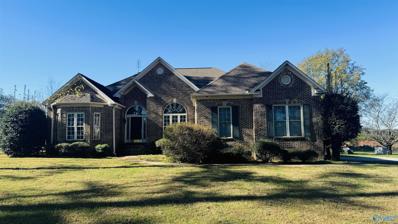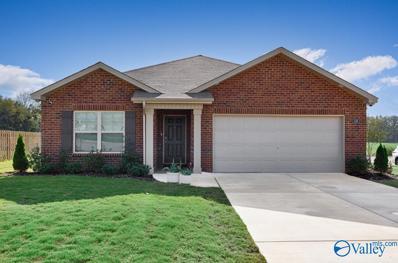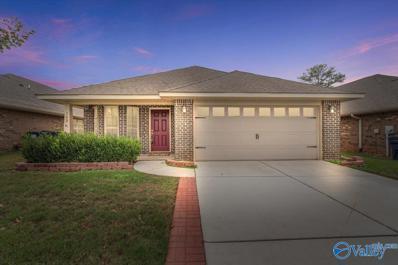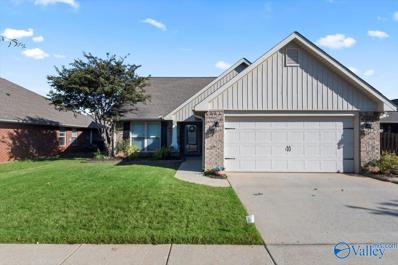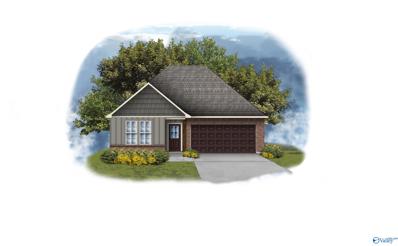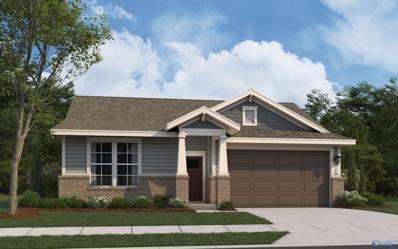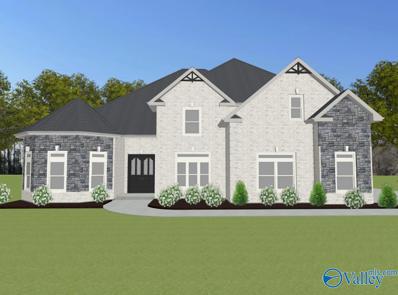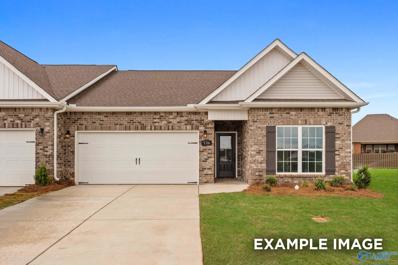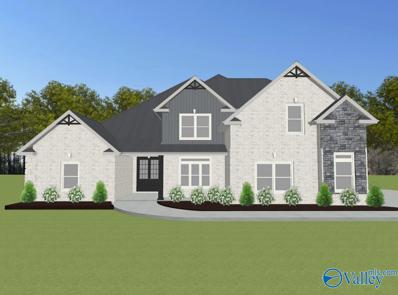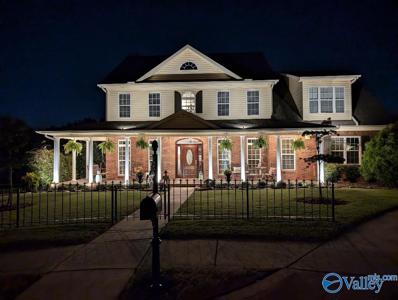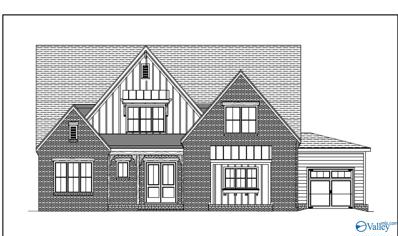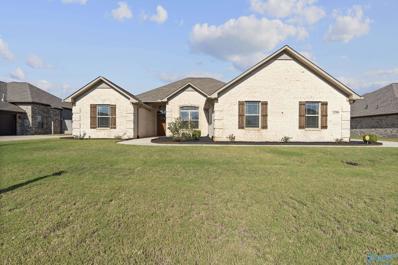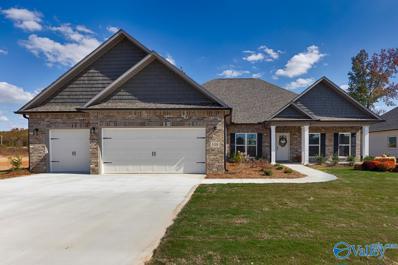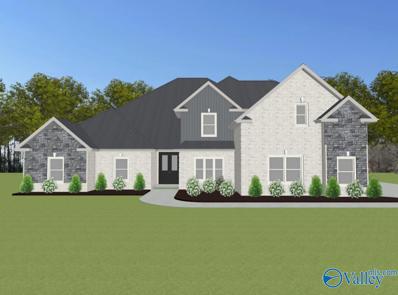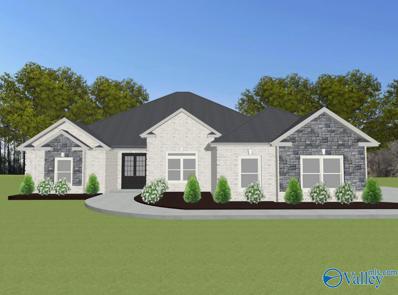Madison AL Homes for Sale
$313,366
132 Abercorn Drive Madison, AL 35756
- Type:
- Single Family
- Sq.Ft.:
- 1,635
- Status:
- Active
- Beds:
- 4
- Lot size:
- 0.21 Acres
- Baths:
- 2.00
- MLS#:
- 21875975
- Subdivision:
- Brookfield Manor
ADDITIONAL INFORMATION
Under Construction-MADISON CITY SCHOOLS*Bob Jones High! NEW 4BR Brick Home That Backs To Wooded Tree Line For More Privacy In Madison-Community lake, pool & cabana! You'll love this location near Redstone Arsenal Gate 7, Town Madison, Restaurants and Shopping At BridgeStreet Mall! The cooks kitchen has modern soft close cabinetry, beautiful granite countertops, large island & SS appliances! Vaulted 10ft ceilings & luxury plank LVP flooring in the main areas! The owners suite has a separate shower, soaking tub, double granite vanity and walk-in closet! 100% USDA financing available! Builder 1-2-10 Year Home Warranty! Builder contributes to closing costs when using approved le
$474,900
28591 Esther Lane Madison, AL 35756
- Type:
- Single Family
- Sq.Ft.:
- 2,707
- Status:
- Active
- Beds:
- 4
- Lot size:
- 0.26 Acres
- Year built:
- 2024
- Baths:
- 3.50
- MLS#:
- 21875898
- Subdivision:
- Natures Trail
ADDITIONAL INFORMATION
Step into sophistication with spacious, beautifully designed home. The tucked-away primary suite offers a peaceful retreat, while three additional bedrooms feature walk-in closets and spa-like baths with soaking tubs and quartz vanities. The gourmet kitchen shines with quartz countertops, a custom tile backsplash, a large island, pantry, and a bright dining area. The gathering room captivates with soaring ceilings, a gas fireplace, and exquisite trim. Outside, relax or entertain on the expansive covered patio in the fenced yard—your perfect escape!
- Type:
- Single Family
- Sq.Ft.:
- 4,075
- Status:
- Active
- Beds:
- 5
- Lot size:
- 0.34 Acres
- Baths:
- 4.00
- MLS#:
- 21875894
- Subdivision:
- Legacy Grove
ADDITIONAL INFORMATION
Proposed Construction-3 CAR GARAGE - NO CARPET - EXTENSIVE TRIM - Greenhill D is a 1 1/2 story w/ 5 Bedrooms, 4 Bath w/ Dining and Bonus Room. Family room has 12' ceiling, gas FP, recessed lighting, ceiling fan. Kitchen has 9' ceiling, soft close custom cabinets, kitchen island w/seating, gas cooktop package, granite counters, tile backsplash & huge walk-in pantry. Dining Room has 9' coffered ceiling & wainscotting. Master bedroom w/dbl. trey ceiling, recessed lights & ceiling fan. Glam bath w/11' ceiling, freestanding tub, tile shower w/ 2 shower head, dbl. granite vanities, & walk-in closet. Upstairs Bonus Room. Second Master w/ tile shower. Laundry w/ custom cabinet.
$485,000
135 Lombard Street Madison, AL 35756
- Type:
- Single Family
- Sq.Ft.:
- 1,715
- Status:
- Active
- Beds:
- 3
- Lot size:
- 0.1 Acres
- Year built:
- 2018
- Baths:
- 2.50
- MLS#:
- 21875859
- Subdivision:
- Village At Oakland Springs
ADDITIONAL INFORMATION
Beautiful one level, 3 bed 3 bath bungalow in Madison City's Village at Oakland Springs! The master planned neighborhood offers tree lined streets, a lake w/trail, and visible from the home's covered front porch is an amazing club house, resort like pool, fitness rooms, + parks for the kids & the pups! Smart floor plan featuring an open living space with a double gas fireplace adjoining the living room & kitchen! Wood floors throughout plus 10' smooth ceilings with crown. Kitchen boasts a beautiful light oak wood ceiling, granite island, & wood shelved pantry. A secluded master w/en suite bath + his & her wood shelved closets. And finally, notice the private screened in patio, it
$329,000
378 Zierdt Road Madison, AL 35756
- Type:
- Single Family
- Sq.Ft.:
- 2,419
- Status:
- Active
- Beds:
- 4
- Lot size:
- 1.5 Acres
- Year built:
- 2004
- Baths:
- 2.50
- MLS#:
- 21875883
- Subdivision:
- Metes And Bounds
ADDITIONAL INFORMATION
More photos coming soon! This property is a rare gem nestled in the heart of Madison, offering the perfect blend of convenience and Southern charm. Situated on a spacious 1.5 acre lot, this home is a short drive from Redstone Arsenal, Town Madison, and top-rated Madison City Schools, making it ideal for families and professionals alike. This home offers incredible potential for the right buyer to make it their own. The primary suite provides a peaceful retreat, complete with an en-suite bathroom and large walk in closet. Additional bedrooms are well-sized, offering flexibility for a home office, guest rooms, etc. Don't miss out on this unique find!
$495,000
12350 Laxmi Street Madison, AL 35756
- Type:
- Single Family
- Sq.Ft.:
- 2,351
- Status:
- Active
- Beds:
- 3
- Year built:
- 2024
- Baths:
- 2.50
- MLS#:
- 21875847
- Subdivision:
- Browns Ferry Landing
ADDITIONAL INFORMATION
Move-in ready! The "Nelson" plan, meticulously built by PGD Homes & located in Limestone County within the new Brown's Ferry Landing community. This stunning home captures the essence of the builder's vision by combining modern design, classic custom features and function while maintaining every aspect of high end craftmanship including smooth, eye-catching crown molding and base boards, cabinets go to ceiling, Quarts counter tops, GE Profile appliances, deep garage with E-port built in, endless water heater. All this while living in a lifestyle inspired community with easy access to Athens, Madison & I-65 & Mazda Toyota. 15K Flex cash ! More homes available. Model home 25668 Henry Clay Dr
$315,000
156 Murphy Lane Madison, AL 35756
- Type:
- Single Family
- Sq.Ft.:
- 1,682
- Status:
- Active
- Beds:
- 3
- Lot size:
- 0.22 Acres
- Year built:
- 2023
- Baths:
- 2.00
- MLS#:
- 21875845
- Subdivision:
- Southern Landing
ADDITIONAL INFORMATION
Less than 2 years old home on corner lot in Madison City! Single level, full brick home with 3BR and 2 Full Baths. Revwood flooring throughout living areas. Kitchen features island, stainless appliances, pantry and adjoining Breakfast Room. Primary Bedroom and Bath include walk-in closet, soaking tub and double vanity. Great backyard with covered rear porch. Convenient location near 565, Huntsville International Airport and area shopping and dining options.
- Type:
- Single Family
- Sq.Ft.:
- 1,676
- Status:
- Active
- Beds:
- 3
- Baths:
- 2.00
- MLS#:
- 21875795
- Subdivision:
- Savannah
ADDITIONAL INFORMATION
The house has several new upgrades: Brand new high-end LG appliances in the kitchen, brand new Samsung washer and dryer. New paint and new carpet throughout! New quartz countertops in kitchen and bathroom. Newly installed modern and energy efficient lighting throughout home. Water softener system in the whole house and RO filtration system in the kitchen. Covered patio and large backyard with privacy fence. Madison county school district. Conveniently located near Redstone Arsenal (Gate 7), Town Madison,Bridge Street and HSV Airport.
$307,000
613 Durbin Lane SW Madison, AL 35756
- Type:
- Single Family
- Sq.Ft.:
- 1,710
- Status:
- Active
- Beds:
- 3
- Year built:
- 2011
- Baths:
- 2.00
- MLS#:
- 21875779
- Subdivision:
- The Willows At River Landing
ADDITIONAL INFORMATION
Charming 3 bed/2 bath home in desirable River Landing, which includes amenities galore! Hardwood floors in main living areas, trey ceiling, fresh carpet in bedrooms, lots of storage in kitchen along with stainless steel appliances (2022) and island. Master suite has trey ceiling and separate shower and tub. Cozy up to the fireplace in the family room or enjoy a hot cup of coffee on the screened in porch. Fenced back yard with patio is perfect for entertaining. Don't let this one get away! Welcome home!
- Type:
- Single Family
- Sq.Ft.:
- 1,851
- Status:
- Active
- Beds:
- 4
- Lot size:
- 0.21 Acres
- Baths:
- 2.50
- MLS#:
- 21875742
- Subdivision:
- Malvern Hill
ADDITIONAL INFORMATION
Under Construction-Est completion Feb 2025. The YUCCA III G in Malvern Hill community offers a 4 bed, 2.5 bath open design. Upgrades added (list attached). Features: double vanity, garden tub, separate shower, and walk-in closet in master bath, double vanity in 2nd bath, kitchen island, pantry, rear porch, recessed lighting, undermount sinks, ceiling fan in living and master, gutters, landscaping with stone edging, stone address blocks, flood lights, termite system, and more! Energy Efficient: water heater, kitchen appliance package with electric range, vinyl low E3 tilt-in windows, and more! Energy Star Certified.
- Type:
- Single Family
- Sq.Ft.:
- 1,746
- Status:
- Active
- Beds:
- 3
- Lot size:
- 0.17 Acres
- Baths:
- 2.00
- MLS#:
- 21875553
- Subdivision:
- Evergreen Mill
ADDITIONAL INFORMATION
Under Construction-The Phoenix is a popular 3 bedroom, 2 bath open concept home! The kitchen offers white cabinets and plenty of counterspace, including a large island with additional seating. The family room and dining space makes for a comfortable gathering place. Located centrally just off the kitchen you’ll find the perfect nook that can be used as a work station. The primary bedroom gives you plenty of space for a king sized bed and a luxury tile shower in the primary bath. This home backs up to a tree line, so relax on your back covered patio and enjoy the privacy. Irrigation and a Smart Home Package complete this home! Ask about our current incentives!
$315,866
130 Abercorn Drive Madison, AL 35756
- Type:
- Single Family
- Sq.Ft.:
- 1,635
- Status:
- Active
- Beds:
- 4
- Lot size:
- 0.21 Acres
- Baths:
- 2.00
- MLS#:
- 21875530
- Subdivision:
- Brookfield Manor
ADDITIONAL INFORMATION
Under Construction-Madison City Schools*Bob Jones High! NEW 4BR Brick Home In MADISON*Lot Backs To Wooded Tree Line For More Back Privacy! Community Lake, Pool, Cabana! Excellent Location Near Arsenal Gate 7, Town Madison, Madison Golf, Restaurants, BridgeStreet Mall Shopping & Cinemas, Martin Road Rec Center! The cook will love the modern kitchen, soft close cabinetry, granite countertops, large island, pantry & stainless steel appliances! Amazing 10ft ceilings & luxury plank LVP flooring in main areas! The owners suite is isolated for privacy, has separate shower, soaking tub, granite double vanity & walk-in closet! Closing Cost Contribution W/Preferred Lenders! Builder 1-2-10 Yr Warranty
- Type:
- Single Family
- Sq.Ft.:
- 4,355
- Status:
- Active
- Beds:
- 5
- Lot size:
- 0.34 Acres
- Baths:
- 4.50
- MLS#:
- 21875497
- Subdivision:
- Legacy Grove
ADDITIONAL INFORMATION
Proposed Construction-3 CAR GARAGE - NO CARPET - EXTENSIVE TRIM - Greenridge C is a 1 1/2 story w/ 5 Bedrooms, 4.5 Baths, Dining Room, Study, Upstairs Bonus. Family room has 12' ceiling, gas FP, recessed lighting, ceiling fan. Study w/ 12' ceiling & fan. Kitchen has 9' ceiling, soft close custom cabinets, kitchen island w/seating, gas cooktop package, granite counters, huge walk-in pantry. Dining Room has 9' coffered ceiling & wainscotting. Master bedroom w/dbl. trey ceiling, recessed lights & ceiling fan. Glam bath w/11' ceiling, freestanding tub, tile shower w/ 2 shower head, dbl. granite vanities. Upstairs Bonus. Laundry w/ custom cabinet. All baths granite. All beds w/ ceiling fan.
$299,900
111 Tybee Drive Madison, AL 35756
- Type:
- Single Family
- Sq.Ft.:
- 1,875
- Status:
- Active
- Beds:
- 4
- Lot size:
- 0.15 Acres
- Year built:
- 2020
- Baths:
- 2.00
- MLS#:
- 21875468
- Subdivision:
- Terrace At Savannah
ADDITIONAL INFORMATION
Move-in ready 4-bedroom, 2-bath full-brick home in the Madison City School District! Featuring 1,875 sq. ft., this home has fresh paint, new carpet throughout the main living areas, and bedrooms. Enjoy a cozy evening by the fireplace. Modern kitchen with stainless steel appliances, plus a refrigerator that conveys. Outside, an irrigation system keeps the yard looking lush, and a Vivint security system, already installed, offers peace of mind. Don’t miss this perfect spot to settle in before the holidays!
- Type:
- Townhouse
- Sq.Ft.:
- 1,718
- Status:
- Active
- Beds:
- 2
- Lot size:
- 0.16 Acres
- Baths:
- 2.00
- MLS#:
- 21875438
- Subdivision:
- Barnett's Crossing
ADDITIONAL INFORMATION
AGE 55+ COMMUNITY* MOVE IN READY! Welcome to your dream home in the heart of Madison, AL! This home offers the ease of low-maintenance living and is perfectly situated near downtown Madison, HSV airport, I-564, Toyota Field, and Sunset Landing Golf Course. Picture yourself unwinding in your sunroom, ideal for relaxation and gathering. Stroll along the nearby walking trails and enjoy the natural beauty of the area. This home combines comfort and convenience, offering you the best of Madison living. Don't miss your chance to make this warm and inviting haven yours today!
- Type:
- Single Family
- Sq.Ft.:
- 3,000
- Status:
- Active
- Beds:
- 4
- Year built:
- 2024
- Baths:
- 3.00
- MLS#:
- 21875421
- Subdivision:
- Legacy Grove
ADDITIONAL INFORMATION
Every details thoughtfully designed in this extraordinary lakefront home offering a spacious single-story layout with 4beds & 3baths. Exterior is 4-sided brick, extensive stone & custom lighting. Enter through double doors to find 12-foot ceilings, coffered detailing, & Mohawk RevWood floors. An open-concept floor plan flows seamlessly into the living area, highlighted by a black shiplap wall & 74in electric fireplace. The kitchen impresses with a grand 10’ x 5’ island, 36" gas cooktop, both under & over cabinet lighting, and Frigidaire Pro appliances. Outdoors, enjoy a screened patio with Belgard pavers & tranquil lake views. Designer lighting, refined finishes, & custom touches throughout.
- Type:
- Single Family
- Sq.Ft.:
- 4,190
- Status:
- Active
- Beds:
- 5
- Lot size:
- 0.34 Acres
- Baths:
- 4.00
- MLS#:
- 21875408
- Subdivision:
- Legacy Grove
ADDITIONAL INFORMATION
Proposed Construction-3 CAR GARAGE - NO CARPET - EXTENSIVE TRIM - Thorton B is a 1 1/2 story w/ 5 Bedrooms, 4 Bath, Dining, Sunroom and Bonus Room. Family room has 12' ceiling, gas FP, recessed lighting, ceiling fan. Kitchen has 12' ceiling, soft close custom cabinets, kitchen island w/seating, gas cooktop package, granite counters, tile backsplash & walk-in pantry. Dining Room has 9' coffered ceiling & wainscotting. Upstairs Bonus Room. Sunroom w/ Vaulted Ceiling. Master bedroom w/dbl. trey ceiling, recessed lights & ceiling fan. Glam bath w/11' ceiling, freestanding tub, tile shower w/ 2 shower head, dbl. granite vanities, & walkin closet. Laundry w/ custom cabinet. Baths w/ granite.
$649,950
125 Old Ivy Circle Madison, AL 35756
- Type:
- Single Family
- Sq.Ft.:
- 3,100
- Status:
- Active
- Beds:
- 5
- Lot size:
- 0.87 Acres
- Year built:
- 2004
- Baths:
- 3.00
- MLS#:
- 21875380
- Subdivision:
- Heritage Provence
ADDITIONAL INFORMATION
Stunning home in sought-after Madison! Newly remodeled deck, firepit, screened-in porch, & wrap-around front porch. Updated kitchen, hardwood & tile floors, mother-in-law suite, 5 bedrooms, 3 baths, office, dining room, breakfast area, & bonus room. Oversized master suite w/ luxurious bath. Tornado shelter, sprinkler system, 2-car garage, new HVAC, fireplace, floored attic. Private backyard oasis on nearly an acre. Walk to restaurants, & Publix. Community pool, clubhouse, tennis courts, & walking trail. Don't miss this gem!
- Type:
- Single Family
- Sq.Ft.:
- 3,931
- Status:
- Active
- Beds:
- 5
- Lot size:
- 0.29 Acres
- Year built:
- 2024
- Baths:
- 4.00
- MLS#:
- 21875231
- Subdivision:
- Madison Branch
ADDITIONAL INFORMATION
Under Construction-Welcome to Madison City's newest community off Hardiman Road. Beautiful trees and winding entrance road open to a truly unique community with Clubhouse, Pool, Outdoor Entertaining areas and gorgeous Walking Path along a quiet stream. The Teesdale Plan has over 3900 square feet with 5 bedrooms and a huge Media Room. Beautiful details in this brand new floor plan. 3 car garage and back porch with private tree line back yard. Enjoy the privacy of cul-de-sac streets. This home is presented by Madison River Homes. Look for our Open House ads or just take a drive down Madison Branch Boulevard (formerly Halsey Drive off Hardiman Road, Madison City, Limestone County) and enjoy the
- Type:
- Single Family
- Sq.Ft.:
- 2,216
- Status:
- Active
- Beds:
- 4
- Lot size:
- 0.27 Acres
- Year built:
- 2018
- Baths:
- 2.00
- MLS#:
- 21875165
- Subdivision:
- The Arbors
ADDITIONAL INFORMATION
Move right into this beautifully upgraded 4-bedroom home! Designed with care, it features stunning wood floors that flow into the Owner's Suite, which boasts a double tray ceiling. The en suite bathroom has granite countertops, a custom-tiled, frameless glass shower, and elegant finishes. The kitchen is a chef's dream with stainless steel appliances, a gas stove, a large pantry, and a huge island perfect for prep and extra seating. Enjoy the open floor plan, charming trim work, stone hearth, gas log fireplace, 10’ ceilings, tankless water heater, and stylish lighting. Outside, you’ll find a 3-car garage with storm shelter, screened porch, and extended patio.
$389,900
116 Pandilla Drive Madison, AL 35756
- Type:
- Single Family
- Sq.Ft.:
- 2,180
- Status:
- Active
- Beds:
- 4
- Lot size:
- 0.26 Acres
- Year built:
- 2019
- Baths:
- 2.00
- MLS#:
- 21875107
- Subdivision:
- Natures Trail
ADDITIONAL INFORMATION
VERIFIED Madison city schools!! This open layout is ideal for entertaining or keeping an eye on little ones! You'll adore the granite island, gas range, ample counter space, pantry, & beautiful hardwood floors throughout the main living areas & hallway. The master suite features an ensuite with separate tiled shower, frameless glass door, soaking tub, dual vanities, & a large walk-in closet. Additional highlights include a stacked stone fireplace, under-cabinet & recessed lighting, convenient drop zone, laundry room w/ walk-in closet & utility sink, high ceilings throughout, tile flooring in wet areas, full-yard sprinkler system, Rheem gas water heater & more!
- Type:
- Single Family
- Sq.Ft.:
- 2,395
- Status:
- Active
- Beds:
- 4
- Lot size:
- 0.25 Acres
- Baths:
- 2.00
- MLS#:
- 21875081
- Subdivision:
- Creekside Park
ADDITIONAL INFORMATION
Under Construction-PRESALE* Under Construction Full Brick Rancher w/3Car Garage built by Mark Harris. 4 Bed/2Bath (Rachael Plan) 7in Crown Molding in Main Living Areas & Master Suite. Hardwood in master suite. Formal Dining. Spacious GreatRm w/BuiltIn Bookcases & Vented Gas Fireplace w/Stone surround. Kitchen has GE Profile slide in range w/gas cooktop & electric oven, Microwave & Dishwasher, Kitchen Island & Pantry w/Wood shelving. Isolated Master has Zero entry tile shower, Soaker tub & Huge Closet w/Wood Shelving. Tankless Water Heater
- Type:
- Single Family
- Sq.Ft.:
- 1,876
- Status:
- Active
- Beds:
- 3
- Year built:
- 2004
- Baths:
- 2.00
- MLS#:
- 21875070
- Subdivision:
- Irongate
ADDITIONAL INFORMATION
Charm meets convenience in this delightful single-family home! Step into a world of warmth & comfort as you enter the living space with gas fireplace and beautiful flooring. Enjoy the double side fireplace as you entertain i the dining room. Kitchen features stainless steel appliances and island. Primary has new LVP with an amazing glamour bath. Two car garage features a storm shelter. Embrace the tranquility of the landscaped fenced backyard, your own private retreat after a long day. Amenities just a stone’s throw away, this home offers the ideal blend of suburban living and urban accessibility. Your dream home awaits!
- Type:
- Single Family
- Sq.Ft.:
- 4,155
- Status:
- Active
- Beds:
- 5
- Lot size:
- 0.34 Acres
- Baths:
- 4.00
- MLS#:
- 21875062
- Subdivision:
- Legacy Grove
ADDITIONAL INFORMATION
Proposed Construction-3 CAR GARAGE - NO CARPET - EXTENSIVE TRIM - Winchester C is a 1 1/2 story w/ 5 Bedrooms, 4 Bath, Dining, Sunrooom & Upstairs Bonus Room. Family room has 12' ceiling, gas FP, recessed lighting, ceiling fan. Kitchen has 12' ceiling, soft close custom cabinets, kitchen island w/seating, gas cooktop package, granite counters, tile backsplash & walk-in pantry. Dining Room has 9' coffered ceiling & wainscotting. Upstairs Bonus Room. Sunroom w/ vaulted ceiling. Master bedroom w/dbl. trey ceiling, recessed lights & ceiling fan. Glam bath w/11' ceiling, freestanding tub, tile shower w/ 2 shower head, dbl. granite vanities, & walkin closet. 2nd Master w/ tile shower.
- Type:
- Single Family
- Sq.Ft.:
- 3,040
- Status:
- Active
- Beds:
- 4
- Lot size:
- 0.36 Acres
- Baths:
- 3.00
- MLS#:
- 21875057
- Subdivision:
- Legacy Grove
ADDITIONAL INFORMATION
Under Construction-UNDER CONSTRUCTION - 3 CAR GARAGE - 12' CEILINGS - EXTENSIVE TRIM - NO CARPET - Williamson A Plan is a 4BR, 3BA home. Kitchen w/12' ceiling, quartz, large island w/counter seating, soft close custom cabinetry, gas cooktop w/cabinet vent hood, tile backsplash & large pantry. Family Room w/12' ceiling & gas-log fireplace, ceiling fan, 8' tall openings; Dining Room w/12' coffered ceiling. Master BR w/dbl. trey, recessed lights, ceiling fan. Master bath w/ double vanity w/ quartz, Free Standing Tub, Tile shower w/ dbl. shower heads & rimless door & huge walk-in closet. Three additional BR w/ceiling fans, crown molding. Large covered back porch.
Madison Real Estate
The median home value in Madison, AL is $356,000. This is higher than the county median home value of $265,500. The national median home value is $338,100. The average price of homes sold in Madison, AL is $356,000. Approximately 71.8% of Madison homes are owned, compared to 25.19% rented, while 3.01% are vacant. Madison real estate listings include condos, townhomes, and single family homes for sale. Commercial properties are also available. If you see a property you’re interested in, contact a Madison real estate agent to arrange a tour today!
Madison, Alabama 35756 has a population of 55,551. Madison 35756 is more family-centric than the surrounding county with 46.09% of the households containing married families with children. The county average for households married with children is 35.47%.
The median household income in Madison, Alabama 35756 is $105,335. The median household income for the surrounding county is $70,736 compared to the national median of $69,021. The median age of people living in Madison 35756 is 38.8 years.
Madison Weather
The average high temperature in July is 90.1 degrees, with an average low temperature in January of 29.9 degrees. The average rainfall is approximately 54.7 inches per year, with 1.6 inches of snow per year.


