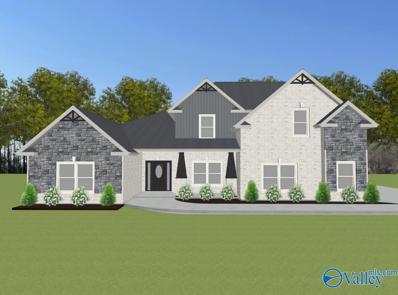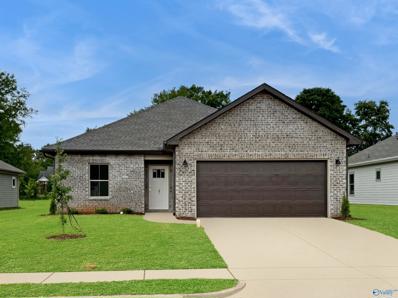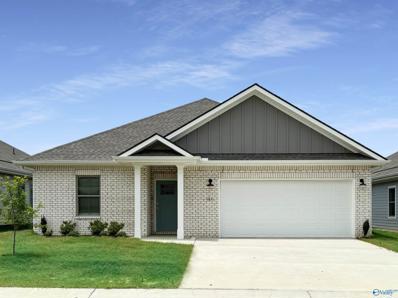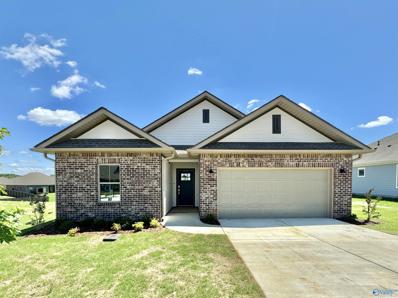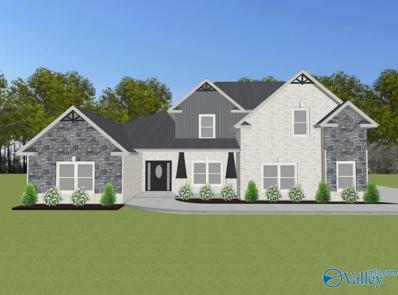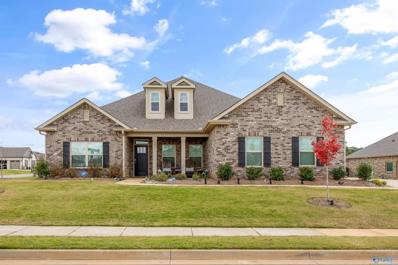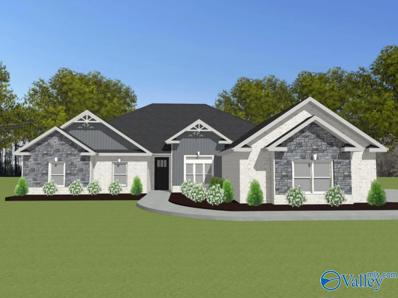Madison AL Homes for Sale
$629,000
115 Lombard St Madison, AL 35756
- Type:
- Single Family
- Sq.Ft.:
- 2,326
- Status:
- Active
- Beds:
- 4
- Lot size:
- 0.11 Acres
- Year built:
- 2020
- Baths:
- 3.00
- MLS#:
- 2768495
- Subdivision:
- The Village At Oakland Springs
ADDITIONAL INFORMATION
Incredible upgrades in this 4BR/3BA 2326sf house in the Village at Oakland Springs in rural Limestone County! Cedar beams in the foyer with an isolated bedroom with walk in closet and a study with built in shelving. The open eat-in kitchen with Wolfe gas cooktop, stainless-steel appliances, stone countertops, tile backsplash, walk-in pantry and a wine room adjacent to the kitchen. The living area has additional cedar beams, custom cabinetry, and a fireplace. The master suite has a glamour bath with walk-in closet, custom tile shower, and a separate soaking tub. The backyard serves as a tranquil retreat, complete with a privacy fence, a covered patio, fireplace, koi pond and outdoor kitchen.
- Type:
- Single Family
- Sq.Ft.:
- 3,290
- Status:
- Active
- Beds:
- 4
- Lot size:
- 0.34 Acres
- Baths:
- 3.00
- MLS#:
- 21876676
- Subdivision:
- Legacy Grove
ADDITIONAL INFORMATION
Proposed Construction- - 3 CAR GARAGE - 12' CEILINGS - EXTENSIVE TRIM. NO CARPET! Wilson A Plan is a 4BR, 3BA home w/ Sunroom. Kitchen w/12' ceiling, granite, large 45-degree island w/ seating and additional island, soft close custom cabinetry, gas cooktop w/cabinet vent hood, tile backsplash, large pantry. Great Room w/12' ceiling & gas-log fireplace; Dining Room w/12' coffered ceiling. Master BR w/dbl. trey, recessed lights, ceiling fan. Master bath w/ Free Standing Tub, Tile shower w/ dbl. shower heads & rimless door & huge walk-in closet. Three additional BR w/ceiling fans, crown molding. Sunroom w/ vaulted ceiling, ceiling fan, recessed lights. Large, covered rear porch.
- Type:
- Single Family
- Sq.Ft.:
- 3,155
- Status:
- Active
- Beds:
- 4
- Lot size:
- 0.34 Acres
- Baths:
- 3.00
- MLS#:
- 21876589
- Subdivision:
- Legacy Grove
ADDITIONAL INFORMATION
Proposed Construction- - 3 CAR GARAGE - 12' CEILINGS - EXTENSIVE TRIM. NO CARPET! Cambridge E Plan is a 4BR, 3BA home w/ Sunroom. Kitchen w/12' ceiling, granite, large island w/ bar seating, 2nd prep island, soft close custom cabinetry, gas cooktop w/cabinet vent hood, tile backsplash, large pantry. Great Room w/12' ceiling & gas-log fireplace; Dining Room w/12' coffered ceiling. Master BR w/dbl. trey, recessed lights, ceiling fan. Master bath w/ Free Standing Tub, Tile shower w/ dbl. shower heads & rimless door & huge walk-in closet. Three additional BR w/ceiling fans, crown molding. Sunroom w/ vaulted ceiling, ceiling fan, recessed lights. Large, covered rear porch
- Type:
- Single Family
- Sq.Ft.:
- 3,280
- Status:
- Active
- Beds:
- 5
- Lot size:
- 0.34 Acres
- Baths:
- 3.00
- MLS#:
- 21876521
- Subdivision:
- Legacy Grove
ADDITIONAL INFORMATION
Proposed Construction- 3 CAR GARAGE - 12' CEILINGS - EXTENSIVE TRIM - NO CARPET - KEEPING ROOM - Sedona A Plan is a 5BR, 3BA home w/ Keeping room. Kitchen w/12' ceiling, granite, large island w/counter seating, soft close custom cabinetry, gas cooktop w/cabinet vent hood, tile backsplash & large pantry. Family Room w/12' ceiling & gas-log fireplace, ceiling fan, 8' tall openings; Dining Room w/12' coffered ceiling. Keeping w/ vaulted ceiling, ceiling fan and fireplace. Master BR w/dbl. trey, recessed lights, ceiling fan. Master bath Free Standing Tub, Tile shower w/ dbl. shower heads & rimless door & huge walk-in closet. Three additional BR w/ceiling fans. Large covered back porch.
$607,990
105 Kite Circle Madison, AL 35756
- Type:
- Single Family
- Sq.Ft.:
- 2,840
- Status:
- Active
- Beds:
- 4
- Lot size:
- 0.23 Acres
- Year built:
- 2024
- Baths:
- 3.50
- MLS#:
- 21876443
- Subdivision:
- Moores Creek
ADDITIONAL INFORMATION
BRAND NEW QUICK MOVE-IN * Madison City Schools New Construction in coveted community with walking trail on Moore’s Creek. Residence 2840 Plan. The owner’s suite is situated off the living room, complete with a restful bedroom, an en-suite bathroom and a walk-in closet. An office off the entry provides an ideal place to work from home or get paperwork done. Upstairs, a kid’s den provides additional shared living space, surrounded by three additional bedrooms. Photos of a similar model. Finishes may vary. Come tour the actual home!
$607,990
106 Willet Circle Madison, AL 35756
- Type:
- Single Family
- Sq.Ft.:
- 2,840
- Status:
- Active
- Beds:
- 4
- Lot size:
- 0.23 Acres
- Year built:
- 2024
- Baths:
- 3.50
- MLS#:
- 21876442
- Subdivision:
- Moores Creek
ADDITIONAL INFORMATION
BRAND NEW QUICK MOVE-IN * Madison City Schools New Construction in coveted community with walking trail on Moore’s Creek. Residence 2840 Plan. The owner’s suite is situated off the living room, complete with a restful bedroom, an en-suite bathroom and a walk-in closet. An office off the entry provides an ideal place to work from home or get paperwork done. Upstairs, a kid’s den provides additional shared living space, surrounded by three additional bedrooms. Photos of a similar model. Finishes may vary. Come tour the actual home!
$591,680
100 Kite Circle Madison, AL 35756
- Type:
- Single Family
- Sq.Ft.:
- 2,840
- Status:
- Active
- Beds:
- 4
- Lot size:
- 0.23 Acres
- Year built:
- 2024
- Baths:
- 3.50
- MLS#:
- 21876441
- Subdivision:
- Moores Creek
ADDITIONAL INFORMATION
BRAND NEW QUICK MOVE-IN * Madison City Schools New Construction in coveted community with walking trail on Moore’s Creek. Residence 2840 Plan. The owner’s suite is situated off the living room, complete with a restful bedroom, an en-suite bathroom and a walk-in closet. An office off the entry provides an ideal place to work from home or get paperwork done. Upstairs, a kid’s den provides additional shared living space, surrounded by three additional bedrooms. Photos of a similar model. Finishes may vary. Come tour the actual home!
- Type:
- Single Family
- Sq.Ft.:
- 3,690
- Status:
- Active
- Beds:
- 4
- Lot size:
- 0.34 Acres
- Baths:
- 3.50
- MLS#:
- 21876387
- Subdivision:
- Legacy Grove
ADDITIONAL INFORMATION
Proposed Construction-3 CAR GARAGE - NO CARPET - EXTENSIVE TRIM - Timberridge C is a 1 1/2 story w/ 4 Bedrooms, 3.5 Baths, Dining Room, Study, Upstairs Bonus. Family room has 12' ceiling, gas FP, recessed lighting, ceiling fan. Study w/ 12' ceiling & fan. Kitchen has 9' ceiling, soft close custom cabinets, kitchen island w/seating, gas cooktop package, granite counters, tile backsplash & walk-in pantry. Dining Room has 9' coffered ceiling & wainscotting. Master bedroom w/dbl. trey ceiling, recessed lights & ceiling fan. Glam bath w/11' ceiling, freestanding tub, tile shower w/ 2 shower head, dbl. granite vanities, & walkin closet. Large Upstairs Bonus. Laundry w/ custom cabinet.
$365,000
836 Rockhouse Road Madison, AL 35756
- Type:
- Single Family
- Sq.Ft.:
- 1,711
- Status:
- Active
- Beds:
- 3
- Lot size:
- 1 Acres
- Baths:
- 2.00
- MLS#:
- 21876377
- Subdivision:
- Metes And Bounds
ADDITIONAL INFORMATION
RARE OPPORTUNITY! Located on a peaceful 1-acre lot in Madison City, this charming 3-bedroom, 2-bath home offers a perfect blend of comfort and nature. Right next to the Wheeler National Wildlife Refuge, enjoy serene views from the dining room's large windows. Inside, bamboo floors, cedar case openings, and crown molding create a warm, inviting space. The spacious master suite features double vanities, a beautiful large walk-in shower with double shower heads, and a custom closet. A covered front porch, 2-car garage, and encapsulated crawlspace add to the appeal. Quiet, private, and close to everything—this rare find is a must-see! Adjacent property behind it is also available, MLS #21876375
$995,000
828 Rockhouse Road Madison, AL 35756
- Type:
- Single Family
- Sq.Ft.:
- 4,107
- Status:
- Active
- Beds:
- 4
- Lot size:
- 5 Acres
- Baths:
- 4.00
- MLS#:
- 21876375
- Subdivision:
- Metes And Bounds
ADDITIONAL INFORMATION
Rare in Madison City! Stunning home on 5-acres, next to Wheeler National Wildlife Refuge. Open floor plan w chef's kitchen feat double islands, walk-in pantry, & window view of yard oasis w pool, pergola, stone-accented grilling area. Dining rm feat windows that flood the space w natural light. Master suite includes custom walk-in closet & luxurious bthrm w double vanities & lg walk-in shower w double showerheads. Beautiful hickory floors flow throughout home. Add'l feats include attached 2-car garage w epoxy floors, detached heated & cooled workshop or garage w lift to access spacious attic, Rinnai, generator, & encapsulated crawlspace. Adjacent property is also available MLS #21876377
- Type:
- Single Family
- Sq.Ft.:
- 3,300
- Status:
- Active
- Beds:
- 4
- Lot size:
- 0.34 Acres
- Baths:
- 3.00
- MLS#:
- 21876344
- Subdivision:
- Legacy Grove
ADDITIONAL INFORMATION
Proposed Construction-3 CAR GARAGE - NO CARPET - EXTENSIVE TRIM - Durham B is a 1 1/2 story w/ 3 Bedrooms, 3 Bath, Dining and Bonus Room. Family room has 12' ceiling, gas FP, recessed lighting, ceiling fan. Kitchen has 12' ceiling, soft close custom cabinets, kitchen island w/seating, gas cooktop package, granite counters, tile backsplash & walk-in pantry. Dining Room has 12' coffered ceiling & wainscotting. Master bedroom w/dbl. trey ceiling, recessed lights & ceiling fan. Glam bath w/11' ceiling, freestanding tub, tile shower w/ 2 shower head, dbl. granite vanities, & walkin closet. Upstairs Bonus Room. Laundry w/ custom cabinet. Baths w/ granite. All beds w/ ceiling fans crown.
- Type:
- Single Family
- Sq.Ft.:
- 2,033
- Status:
- Active
- Beds:
- 3
- Lot size:
- 0.2 Acres
- Year built:
- 2024
- Baths:
- 2.50
- MLS#:
- 21876320
- Subdivision:
- The Crossings At River Landing
ADDITIONAL INFORMATION
Showings begin 12/6! This almost new home is located in the swim and tennis community The Crossings at River Landing. This one-level home has much to offer like a large study, a half bath for guests, and an open concept living floor plan. The kitchen has a large island, lots of storage, and a pantry as well. The oversized dining room is perfect for hosting holiday gatherings, and the large great room flows to the covered patio. The primary bedroom is very spacious, and the primary bath has large shower, soaking tub, double-vanity, and a walk-in closet. The guest bedrooms are on the other side of the house and are located next to the guest bath. Lighting and HVAC are automated. To
- Type:
- Single Family
- Sq.Ft.:
- 4,150
- Status:
- Active
- Beds:
- 5
- Lot size:
- 0.34 Acres
- Baths:
- 4.50
- MLS#:
- 21876309
- Subdivision:
- Legacy Grove
ADDITIONAL INFORMATION
Proposed Construction-3 CAR GARAGE - NO CARPET - EXTENSIVE TRIM - Thomashill D is a 1 1/2 story w/ 5 Bedrooms, 4.5 Bath w/ Dining and Bonus Room. Family room has 12' ceiling, gas FP, recessed lighting, ceiling fan. Kitchen has 9' ceiling, soft close custom cabinets, kitchen island w/seating, gas cooktop package, granite counters, tile backsplash & walk-in pantry. Dining Room has 9' coffered ceiling & wainscotting. Master bedroom w/dbl. trey ceiling, recessed lights & ceiling fan. Glam bath w/11' ceiling, freestanding tub, tile shower w/ 2 shower head, dbl. granite vanities, & walkin closet. Upstairs Bonus Room. Laundry w/ custom cabinet. All baths granite. All beds with ceiling fans, crown.
- Type:
- Single Family
- Sq.Ft.:
- 2,012
- Status:
- Active
- Beds:
- 3
- Baths:
- 2.00
- MLS#:
- 21876298
- Subdivision:
- River Landing
ADDITIONAL INFORMATION
Seller paying $6000 towards purchasers settlement charges plus a home warranty! New carpet in the bedrooms, tile in the kitchen and laundry, new appliances, and more. Sunroom has new heating/cooling unit. The home is centrally located to the arsenal, shopping, research park and more.
$319,925
28562 Brian Lane Madison, AL 35756
- Type:
- Single Family
- Sq.Ft.:
- 1,703
- Status:
- Active
- Beds:
- 3
- Lot size:
- 0.32 Acres
- Year built:
- 2024
- Baths:
- 2.00
- MLS#:
- 21876138
- Subdivision:
- Natures Trail
ADDITIONAL INFORMATION
.* The new Halle II plan in Natures Trail has all the conveniences Madison has to offer! Designed for low-maintenance living, this single-story home showcases a contemporary open layout shared between the Great Room, café and kitchen, which helps make multitasking a breeze. A formal dining room and covered patio offer ideal spaces for entertaining guests. Or turn the formal dining into a home office. Photos of a similar model. Finishes may vary. Come tour the actual home. Est Aug completion.
$350,025
28570 Brian Lane Madison, AL 35756
- Type:
- Single Family
- Sq.Ft.:
- 2,106
- Status:
- Active
- Beds:
- 4
- Lot size:
- 0.36 Acres
- Year built:
- 2024
- Baths:
- 2.00
- MLS#:
- 21876137
- Subdivision:
- Natures Trail
ADDITIONAL INFORMATION
* The new Charle II plan in Natures Trail has all the conveniences Madison has to offer! The living room, kitchen and café are situated among a convenient open floorplan that offers seamless transition between spaces, while a covered porch is ideal for entertaining guests. A versatile flex space can be used as a bonus room for the kids or a home office. Four bedrooms and a two-car garage complete this single-level home. Photos of a similar model. Finishes may vary. Est Sep completion.
$356,524
28602 Brian Lane Madison, AL 35756
- Type:
- Single Family
- Sq.Ft.:
- 1,938
- Status:
- Active
- Beds:
- 4
- Lot size:
- 0.2 Acres
- Baths:
- 3.00
- MLS#:
- 21876134
- Subdivision:
- Natures Trail
ADDITIONAL INFORMATION
The Trevi II plan in Natures Trail has all the conveniences Madison has to offer! A generous open floorplan is the focal point of this single-level home, where the kitchen, dining room and Great Room effortlessly flow into one another, making multitasking a breeze. A covered porch offers convenient indoor-outdoor living, while four bedrooms provide enough space for the whole family. Guest suite and primary suite separated by the living area and offers ultimate privacy. Photos of a similar model. Finishes may vary. Est Aug/Sep completion.
- Type:
- Single Family
- Sq.Ft.:
- 3,690
- Status:
- Active
- Beds:
- 4
- Lot size:
- 0.34 Acres
- Baths:
- 3.50
- MLS#:
- 21876105
- Subdivision:
- Legacy Grove
ADDITIONAL INFORMATION
Proposed Construction-3 CAR GARAGE - NO CARPET - EXTENSIVE TRIM - Thomasdale D is a 1 1/2 story w/ 4 Bedrooms, 3.5 Bath w/ Dining and Bonus Room. Family room has 12' ceiling, gas FP, recessed lighting, ceiling fan. Kitchen has 9' ceiling, soft close custom cabinets, kitchen island w/seating, gas cooktop package, granite counters, tile backsplash & walk-in pantry. Dining Room has 9' coffered ceiling & wainscotting. Master bedroom w/dbl. trey ceiling, recessed lights & ceiling fan. Glam bath w/11' ceiling, freestanding tub, tile shower w/ 2 shower head, dbl. granite vanities, & walkin closet. Upstairs Bonus Room. Laundry w/ custom cabinet. All baths granite. All beds with ceiling fans, crown.
- Type:
- Single Family
- Sq.Ft.:
- 2,377
- Status:
- Active
- Beds:
- 4
- Lot size:
- 0.22 Acres
- Baths:
- 3.00
- MLS#:
- 21876085
- Subdivision:
- Pebble Creek At River Landing
ADDITIONAL INFORMATION
Under Construction- Kathryn -March 25 Thoughtfully designed home with a semi-private back patio invites comfort and exudes modern elegance, a perfect setting for relaxing with family and friends. The beautiful LVP floors in the living areas, baths and laundry allow for easy clean up and are waterproof. Lots of windows provide natural light to flow throughout the home’s open, spacious layout. Some of the features of this home include granite kitchen counters, quartz in the baths, crown molding in the living areas, five foot bathtub & shower with ample closet space in Bedroom 1's en-suite bathroom, smart home features and more.
- Type:
- Single Family
- Sq.Ft.:
- 2,108
- Status:
- Active
- Beds:
- 4
- Lot size:
- 0.22 Acres
- Baths:
- 2.75
- MLS#:
- 21876083
- Subdivision:
- Pebble Creek At River Landing
ADDITIONAL INFORMATION
Under Construction-Est complete date March 25 - The Robinson. This open floor plan creates a feeling of spaciousness without sacrificing coziness. The large kitchen is open to the family room and is equipped with an extra-large island, granite counter tops, pantry and tile backsplash. Large main suite offers double vanity with quartz tops, 5 foot tub and shower with glass door and oversized walk-in closet. LVP flooring throughout the main living areas, bathrooms and laundry room with carpet in the bedrooms. Enjoy the spacious corner covered back patio.
- Type:
- Single Family
- Sq.Ft.:
- 2,019
- Status:
- Active
- Beds:
- 4
- Lot size:
- 0.22 Acres
- Baths:
- 2.75
- MLS#:
- 21876082
- Subdivision:
- Pebble Creek At River Landing
ADDITIONAL INFORMATION
Under Construction-Estimated completion March 25 - MADISON FLOORPLAN -- Perfectly situated around an open main living area, the Madison creates the perfect blend of livability as well as privacy! Two secondary bedrooms comprise an entire wing and are serviced by a full bathroom. The third secondary bedroom has an en-suite full bathroom.
- Type:
- Single Family
- Sq.Ft.:
- 2,377
- Status:
- Active
- Beds:
- 4
- Lot size:
- 0.22 Acres
- Baths:
- 3.00
- MLS#:
- 21876079
- Subdivision:
- Pebble Creek At River Landing
ADDITIONAL INFORMATION
Under Construction-The Kathryn -March 25 Thoughtfully designed home with a semi-private back patio invites comfort and exudes modern elegance, a perfect setting for relaxing with family and friends. The beautiful LVP floors in the living areas, baths and laundry allow for easy clean up and are waterproof. Lots of windows provide natural light to flow throughout the home’s open, spacious layout. Some of the features of this home include granite kitchen counters, quartz in the baths, crown molding in the living areas, five foot bathtub & shower with ample closet space in Bedroom 1's en-suite bathroom, smart home features and more.
- Type:
- Single Family
- Sq.Ft.:
- 2,948
- Status:
- Active
- Beds:
- 5
- Lot size:
- 0.39 Acres
- Year built:
- 2022
- Baths:
- 3.00
- MLS#:
- 21876025
- Subdivision:
- Pebble Creek At River Landing
ADDITIONAL INFORMATION
This Hayden plan, one of the best layouts in Pebble Creek. This spacious, open-concept home sits on a large corner lot and features five bedrooms, three bathrooms, a study, and a three-car garage. The functional layout includes an isolated master suite, a wing with three bedrooms, and a guest suite for added privacy. The kitchen, perfect for family time and entertaining, boasts an oversized island and gas range. Outside, enjoy resort-style living with a large covered porch with retractable screen and an inground fiberglass pool, all surrounded by the natural beauty of Pebble Creek at Rivers Landing. This home offers a unique opportunity for those in need of extra space and a luxuries.
- Type:
- Single Family
- Sq.Ft.:
- 3,090
- Status:
- Active
- Beds:
- 4
- Lot size:
- 0.34 Acres
- Baths:
- 2.75
- MLS#:
- 21876013
- Subdivision:
- Legacy Grove
ADDITIONAL INFORMATION
Proposed Construction- 3 CAR GARAGE - 12' CEILINGS - EXTENSIVE TRIM - NO CARPET - Arlington B Plan is a 4BR, 3BA home w/ Sunroom, 2nd Master Suite. Kitchen w/12' ceiling, granite, large island w/counter seating, soft close custom cabinetry, gas cooktop w/cabinet vent hood, tile backsplash & large pantry. Family Room w/12' ceiling & gas-log fireplace, ceiling fan, 8' tall openings; Dining Room w/12' coffered ceiling. Sunroom w/ 12' ceiling, ceiling fan. Master BR w/dbl. trey, recessed lights, ceiling fan. Master bath Free Standing Tub, Tile shower w/ dbl. shower heads & rimless door & huge walk-in closet. Second Master suite with w/ shower. Additional BR w/ceiling fans, crown molding.
- Type:
- Single Family
- Sq.Ft.:
- 2,405
- Status:
- Active
- Beds:
- 4
- Lot size:
- 0.43 Acres
- Year built:
- 2007
- Baths:
- 3.00
- MLS#:
- 21876010
- Subdivision:
- Southern Breeze
ADDITIONAL INFORMATION
This stunning 4-bed, 3-bath home on a large corner lot offers exceptional features and a prime location! Inside, you'll find oversized rooms, beautiful trim, hardwood and tile flooring, a formal living room (flexible as a study or additional space), and a dining room. The isolated primary suite features a luxurious bath with double vanity, separate shower, and two walk-in closets. A second primary suite adds flexibility for guests or multi-generational living. Enjoy ample storage, a 3-car garage with epoxy floor, and a meticulously maintained lawn. NO HOA!! Conveniently located near Athens, Madison, and Huntsville, with easy access to the Arsenal!
Andrea D. Conner, License 344441, Xome Inc., License 262361, [email protected], 844-400-XOME (9663), 751 Highway 121 Bypass, Suite 100, Lewisville, Texas 75067


Listings courtesy of RealTracs MLS as distributed by MLS GRID, based on information submitted to the MLS GRID as of {{last updated}}.. All data is obtained from various sources and may not have been verified by broker or MLS GRID. Supplied Open House Information is subject to change without notice. All information should be independently reviewed and verified for accuracy. Properties may or may not be listed by the office/agent presenting the information. The Digital Millennium Copyright Act of 1998, 17 U.S.C. § 512 (the “DMCA”) provides recourse for copyright owners who believe that material appearing on the Internet infringes their rights under U.S. copyright law. If you believe in good faith that any content or material made available in connection with our website or services infringes your copyright, you (or your agent) may send us a notice requesting that the content or material be removed, or access to it blocked. Notices must be sent in writing by email to [email protected]. The DMCA requires that your notice of alleged copyright infringement include the following information: (1) description of the copyrighted work that is the subject of claimed infringement; (2) description of the alleged infringing content and information sufficient to permit us to locate the content; (3) contact information for you, including your address, telephone number and email address; (4) a statement by you that you have a good faith belief that the content in the manner complained of is not authorized by the copyright owner, or its agent, or by the operation of any law; (5) a statement by you, signed under penalty of perjury, that the information in the notification is accurate and that you have the authority to enforce the copyrights that are claimed to be infringed; and (6) a physical or electronic signature of the copyright owner or a person authorized to act on the copyright owner’s behalf. Failure t
Madison Real Estate
The median home value in Madison, AL is $356,000. This is higher than the county median home value of $265,500. The national median home value is $338,100. The average price of homes sold in Madison, AL is $356,000. Approximately 71.8% of Madison homes are owned, compared to 25.19% rented, while 3.01% are vacant. Madison real estate listings include condos, townhomes, and single family homes for sale. Commercial properties are also available. If you see a property you’re interested in, contact a Madison real estate agent to arrange a tour today!
Madison, Alabama 35756 has a population of 55,551. Madison 35756 is more family-centric than the surrounding county with 46.09% of the households containing married families with children. The county average for households married with children is 35.47%.
The median household income in Madison, Alabama 35756 is $105,335. The median household income for the surrounding county is $70,736 compared to the national median of $69,021. The median age of people living in Madison 35756 is 38.8 years.
Madison Weather
The average high temperature in July is 90.1 degrees, with an average low temperature in January of 29.9 degrees. The average rainfall is approximately 54.7 inches per year, with 1.6 inches of snow per year.












