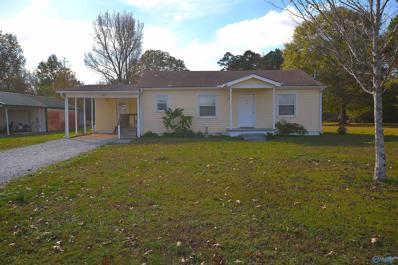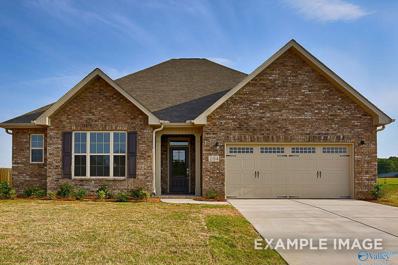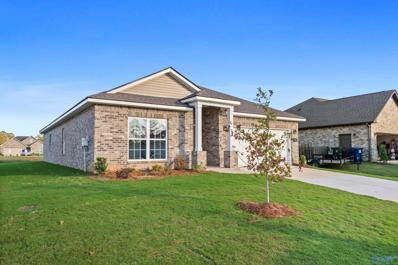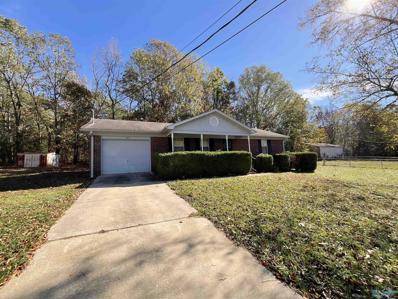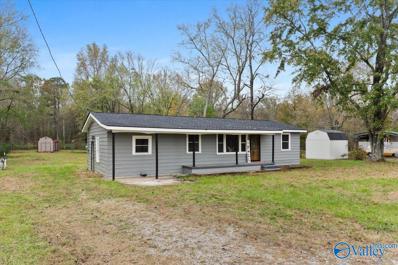Toney AL Homes for Sale
- Type:
- Single Family
- Sq.Ft.:
- 1,639
- Status:
- NEW LISTING
- Beds:
- 3
- Lot size:
- 0.34 Acres
- Year built:
- 2020
- Baths:
- 2.00
- MLS#:
- 21877520
- Subdivision:
- Westerbrook
ADDITIONAL INFORMATION
This thoughtfully designed floor plan offers ample space for entertaining, featuring an elegant dining room, a spacious family room, and seamless access to the covered back porch—perfect for indoor-outdoor gatherings. With 3 well-appointed bedrooms, everyone can enjoy their own personal retreat. The inviting master suite boasts a luxurious en-suite bathroom complete with a soaking tub, walk-in shower, dual vanity, and a generous walk-in closet. The two-car garage provides convenient access to the home, leading into a functional laundry room and a nearby storage closet to keep everything organized and within reach.
$238,900
234 Faded Rose Lane Toney, AL 35773
- Type:
- Single Family
- Sq.Ft.:
- 1,480
- Status:
- NEW LISTING
- Beds:
- 3
- Lot size:
- 0.16 Acres
- Baths:
- 2.00
- MLS#:
- 21877312
- Subdivision:
- Kendall Trails
ADDITIONAL INFORMATION
Under Construction- Estimated completion Dec. Full Brick! Ask us about our low interest rates and thousands of dollars $$$ in closing costs we give our buyers. The lovely RC Ross plan is packed with curb appeal with its welcoming covered front porch and inviting front yard landscaping. This home features an open floor plan with 3 bedrooms, 2 bathrooms, an expansive family room, and an eat-in kitchen fully equipped with energy-efficient appliances, ample counter space, and a roomy pantry. Plus, a covered entryway. Learn more about this home today!
- Type:
- Single Family
- Sq.Ft.:
- 1,425
- Status:
- NEW LISTING
- Beds:
- 3
- Lot size:
- 0.16 Acres
- Baths:
- 2.00
- MLS#:
- 21877310
- Subdivision:
- Kendall Trails
ADDITIONAL INFORMATION
Under Construction- Estimated completion March / April. Full Brick! Ask us about our low interest rates and thousands of dollars $$$ in closing costs we give our buyers. The stunning RC Baltimore plan is rich with curb appeal with its welcoming covered entryway and front yard landscaping. This one-story home features 3 bedrooms, 2 bathrooms, a large living room, and a beautiful kitchen fully equipped with energy-efficient appliances, generous counterspace, and a pantry. The laundry room, conveniently located just off the garage, is perfect for any sized family. Learn more about this home today!
- Type:
- Single Family
- Sq.Ft.:
- 1,480
- Status:
- NEW LISTING
- Beds:
- 3
- Lot size:
- 0.16 Acres
- Baths:
- 2.00
- MLS#:
- 21877308
- Subdivision:
- Kendall Trails
ADDITIONAL INFORMATION
Under Construction- 4.99% Fixed Rate available with preferred lender. Must close by 2/1/25. Estimated completion Dec/Jan. Full Brick! Ask us about our low interest rates and thousands of dollars $$$ in closing costs we give our buyers. The lovely RC Ross plan is packed with curb appeal with its welcoming covered front porch and inviting front yard landscaping. This home features an open floor plan with 3 bedrooms, 2 bathrooms, an expansive family room, and an eat-in kitchen fully equipped with energy-efficient appliances, ample counter space, and a roomy pantry. Plus, a covered entryway. Learn more about this home today!
- Type:
- Single Family
- Sq.Ft.:
- 1,420
- Status:
- NEW LISTING
- Beds:
- 3
- Baths:
- 2.00
- MLS#:
- 21877306
- Subdivision:
- Kendall Trails
ADDITIONAL INFORMATION
Under Construction- This house has all the bells and whistles. Estimated completion March/April. Granite throughout. LVP throughout. No carpet! Double sinks in master bathroom. Soaking tub with seperate shower. Full Brick! Ask us about our low interest rates and thousands of dollars $$$ in closing costs we give our buyers. The lovely RC Foster plan is rich with curb appeal with its welcoming front porch and front yard landscaping. This home features an open floor plan with 3 bedrooms, 2 bathrooms, and a large living room. Also enjoy an open dining area, and a charming kitchen fully equipped with energy-efficient appliances, generous counter space, and a convenient pantry for the adventurous
$235,900
231 Faded Rose Lane Toney, AL 35773
- Type:
- Single Family
- Sq.Ft.:
- 1,420
- Status:
- Active
- Beds:
- 3
- Lot size:
- 0.16 Acres
- Baths:
- 2.00
- MLS#:
- 21877088
- Subdivision:
- Kendall Trails
ADDITIONAL INFORMATION
Under Construction- Estimated completion Jan/Feb. Full Brick! Ask us about our low interest rates and thousands of dollars $$$ in closing costs we give our buyers. The lovely RC Foster plan is rich with curb appeal with its welcoming front porch and front yard landscaping. This home features an open floor plan with 3 bedrooms, 2 bathrooms, and a large living room. Also enjoy an open dining area, and a charming kitchen fully equipped with energy-efficient appliances, generous counter space, and a convenient pantry for the adventurous home chef. Plus, a beautiful back porch for entertaining and relaxing. Learn more about this home today!
$248,990
112 Birds Nest Lane Toney, AL 35773
- Type:
- Single Family
- Sq.Ft.:
- 1,684
- Status:
- Active
- Beds:
- 4
- Baths:
- 2.00
- MLS#:
- 21877077
- Subdivision:
- Kendall Glades
ADDITIONAL INFORMATION
Discover Your Dream Home in the Kendall Glades. The Cabot Plan offers a spacious open-concept layout, seamlessly connecting the Living, Dining, and Kitchen areas—perfect for entertaining. The modern Kitchen is equipped with shaker cabinets, granite countertops, and Stainless-Steel Appliances, including an electric smooth top range, microwave hood, and dishwasher. The primary suite features a private bath with dual vanity sinks and a large walk-in closet. There are three additional bedrooms, a stylish secondary bathroom, and a patio ideal for outdoor relaxation. Additional features include Low E insulated dual-pane vinyl windows for energy efficiency and a 1-year limited home warranty.
$239,990
110 Birds Nest Lane Toney, AL 35773
- Type:
- Single Family
- Sq.Ft.:
- 1,566
- Status:
- Active
- Beds:
- 3
- Baths:
- 2.50
- MLS#:
- 21877076
- Subdivision:
- Kendall Glades
ADDITIONAL INFORMATION
Discover Your Dream Home in the Kendall Glades. Welcome to the Auburn Plan where modern design meets comfort. This elegant 2-story home features a flowing open layout that connects a spacious kitchen, sophisticated great room, and inviting dining area. The kitchen is a culinary haven with stylish cabinetry, granite countertops, and stainless steel appliances, including a range, microwave, and dishwasher. The first floor also includes a convenient powder room. Upstairs, enjoy a tranquil primary suite with a private bath featuring dual vanity sinks and a large loft perfect for relaxation or entertaining. A spacious 2-car garage adds functionality.
- Type:
- Single Family
- Sq.Ft.:
- 1,566
- Status:
- Active
- Beds:
- 3
- Baths:
- 2.50
- MLS#:
- 21877069
- Subdivision:
- Kendall Glades
ADDITIONAL INFORMATION
Discover Your Dream Home in the Kendall Glades. Welcome to the Auburn Plan where modern design meets comfort. This elegant 2-story home features a flowing open layout that connects a spacious kitchen, sophisticated great room, and inviting dining area. The kitchen is a culinary haven with stylish cabinetry, granite countertops, and stainless steel appliances, including a range, microwave, and dishwasher. The first floor also includes a convenient powder room. Upstairs, enjoy a tranquil primary suite with a private bath featuring dual vanity sinks and a large loft perfect for relaxation or entertaining. A spacious 2-car garage adds functionality.
- Type:
- Single Family
- Sq.Ft.:
- 1,496
- Status:
- Active
- Beds:
- 4
- Baths:
- 2.00
- MLS#:
- 21876989
- Subdivision:
- Kendall Trails
ADDITIONAL INFORMATION
Under Construction- Estimated completion Feb. Full Brick! Ask us about our low interest rates and thousands of dollars $$$ in closing costs we give our buyers. The charming RC Bridgeport plan is rich with curb appeal with its welcoming covered entryway and front yard landscaping. This one-story home features 4 bedrooms and 2 bathrooms. Enjoy the large open-concept living room, fully equipped kitchen with energy-efficient appliances, ample counterspace, and corner pantry. The laundry room, conveniently located just off the garage, is perfect for any sized family. Learn more about this home today!
- Type:
- Single Family
- Sq.Ft.:
- 1,420
- Status:
- Active
- Beds:
- 3
- Lot size:
- 0.16 Acres
- Baths:
- 2.00
- MLS#:
- 21876988
- Subdivision:
- Kendall Trails
ADDITIONAL INFORMATION
Under Construction- Estimated completion March/April. Full Brick! 60" fiberglass shower + LVP in living/wet areas. Ask us about our low interest rates and thousands of dollars $$$ in closing costs we give our buyers. The lovely RC Foster plan is rich with curb appeal with its welcoming front porch and front yard landscaping. This home features an open floor plan with 3 bedrooms, 2 bathrooms, and a large living room. Also enjoy an open dining area, and a charming kitchen fully equipped with energy-efficient appliances, generous counter space, and a convenient pantry for the adventurous home chef. Plus, a beautiful back porch for entertaining and relaxing. Learn more about this home today!
- Type:
- Single Family
- Sq.Ft.:
- 1,561
- Status:
- Active
- Beds:
- 3
- Lot size:
- 0.5 Acres
- Year built:
- 2003
- Baths:
- 2.00
- MLS#:
- 21876900
- Subdivision:
- Ready Section Estates
ADDITIONAL INFORMATION
3 bed 2 bath all-brick home located on a peaceful cul-de-sac. The spacious living room features tray ceilings with crown molding and a cozy gas fireplace. Enjoy meals in the separate dining room or the eat-in kitchen, which is equipped with stainless steel appliances and a convenient pantry. The generously sized primary bedroom has laminate flooring, tray ceilings with crown molding, and a private en-suite bathroom with a jet tub, separate shower, and walk-in closet. The additional bedrooms offer ample space, and their closets are also generously sized. Situated on a half-acre lot, the backyard is fully fenced for privacy and includes a covered patio, shop and storage building.
$299,000
203 Shady Grove Road Toney, AL 35773
- Type:
- Single Family
- Sq.Ft.:
- 1,688
- Status:
- Active
- Beds:
- 3
- Lot size:
- 0.46 Acres
- Year built:
- 2004
- Baths:
- 2.00
- MLS#:
- 21876889
- Subdivision:
- Twelve Oaks
ADDITIONAL INFORMATION
No bank needed! Seller financing terms: 20%, 9.9%, 30 yr am. Charming 3-bedroom, 2-bathroom country home with high ceilings and a spacious open floor plan. Features a wooded backyard, fresh paint, large laundry/pantry area. Convenient location close to town. No HOA!
- Type:
- Single Family
- Sq.Ft.:
- 1,150
- Status:
- Active
- Beds:
- 3
- Lot size:
- 0.8 Acres
- Year built:
- 1969
- Baths:
- 1.50
- MLS#:
- 21876702
- Subdivision:
- Metes And Bounds
ADDITIONAL INFORMATION
Great brick home situated on a large .80 acre lot with shop, Barn and garden area . You’ll enjoy the Pecan tree, Fruit trees , Grapevine . Inside features cozy fireplace, spacious kitchen with lots of cabinet space and large eat in area. Great location with country living with city conveniences . Minutes to restaurants, church, Grocery stores.
- Type:
- Single Family
- Sq.Ft.:
- 1,964
- Status:
- Active
- Beds:
- 4
- Lot size:
- 0.17 Acres
- Baths:
- 2.00
- MLS#:
- 21876468
- Subdivision:
- Wood Trail
ADDITIONAL INFORMATION
Under Construction-Currently Under Construction, this Daphne plan features a beautiful open floorplan, sprawling 9 foot ceilings, 4 bedrooms, 2 full bathrooms, tons of storage and natural light, beautiful low maintenance LVP flooring and a large dining area! Tile backsplash and solid surface counter tops, make this kitchen a masterpiece! Enjoy the beautiful serene views that Wood Trail offers. This home also includes a large extended patio area for grilling! Master suite boasts a large shower and a huge master closet! Schedule a tour today and take advantage of special Davidson Home mortgage incentives including up to $5k in closing costs
- Type:
- Single Family
- Sq.Ft.:
- 1,833
- Status:
- Active
- Beds:
- 3
- Lot size:
- 2.8 Acres
- Year built:
- 1989
- Baths:
- 2.00
- MLS#:
- 21876416
- Subdivision:
- Metes And Bounds
ADDITIONAL INFORMATION
This charming three-bedroom, two-bathroom home offers a retreat in a countryside setting, just a short distance from the city. Step inside to discover the recently renovated kitchen and bathrooms. Outside, you'll find an inviting in-ground pool, pergola and detached garage. Set on 2.8 acres, this property features mature trees that provide privacy and a natural backdrop. Whether you're looking for a serene retreat or a place to entertain, this home offers the best of both worlds.
$239,900
664 Beaver Dam Road Toney, AL 35773
- Type:
- Single Family
- Sq.Ft.:
- 1,195
- Status:
- Active
- Beds:
- 3
- Lot size:
- 5.9 Acres
- Year built:
- 1959
- Baths:
- 2.00
- MLS#:
- 21875891
- Subdivision:
- Metes And Bounds
ADDITIONAL INFORMATION
Come see your little bit heaven in this cute home with country living and city convenience! 5 Minutes to North Huntsville Industrial Park (Toyota, Facebook & Inc.)! NO MONEY DOWN ELIGIBLE! Set on almost SIX ACRES (3 Acres Wooded/ 2.9 Acres Open.)! Three Bedroom & 2 Full Baths! Master Bedroom Suite w/ WALK-N BATH & SHOWER! New Kitchen Flooring! GLEAMING Hardwood Floors throughout! Updated Vinyl Windows! Detached Workshop/ Storage Building w/ electric! Large UNDER-GROUND Storm Shelter! Attached covered carport! HURRY! WILL NOT LAST!
$170,000
1019 Morris Road Toney, AL 35773
- Type:
- Single Family
- Sq.Ft.:
- 1,446
- Status:
- Active
- Beds:
- 3
- Lot size:
- 2.23 Acres
- Year built:
- 2003
- Baths:
- 2.00
- MLS#:
- 21875869
- Subdivision:
- Metes And Bounds
ADDITIONAL INFORMATION
Check out this home on 2.23 acres of private land! While the home is being SOLD AS-IS and needs some improvements, this property has great potential. This home features a front porch, three bedrooms, two full bathrooms, a two-car carport, and a back patio —ready to be transformed into your ideal home!
$264,900
27769 Michael Lane Toney, AL 35773
- Type:
- Single Family
- Sq.Ft.:
- 1,600
- Status:
- Active
- Beds:
- 3
- Lot size:
- 0.41 Acres
- Year built:
- 2006
- Baths:
- 2.00
- MLS#:
- 21875758
- Subdivision:
- Edgewood Estates
ADDITIONAL INFORMATION
Seller will pay all closing costs with preferred lenders. Beautifully maintained brick home featuring 3 bedrooms and 2 full baths. There are laminate hardwood floors in the main living areas, with a cozy living and a gas log fireplace. The kitchen features oak cabinets, granite countertops, a pantry, and a breakfast nook. The large owner's suite includes a private bath and a walk-in closet, while the spare bedrooms share a conveniently located hall bath. Additional highlights include a roomy laundry area, a two-car attached garage with a side entry door, and a large concrete patio
$406,535
216 White Horse Way Toney, AL 35773
- Type:
- Single Family
- Sq.Ft.:
- 2,684
- Status:
- Active
- Beds:
- 4
- Baths:
- 3.00
- MLS#:
- 21875631
- Subdivision:
- Kendall Downs
ADDITIONAL INFORMATION
Under Construction- April Delivery. Our 4-bedrm, 2-car garage Montgomery plan is delightful and functional. Chef's kitchen, w/ large island, quartz countertops, beautiful cabinetry along with 36" cabinets, w/ crown molding! Private owners retreat includes luxurious tile shower and separate, spa-like soaking tub, double vanities with quartz countertops, and spacious walk-in closet. Two additional bedrooms have walk in closets. Bonus room upstairs with bedroom and full bathroom. Open railing with wood spindles at foyer and hardwood stair treads. Could be used as a guest suite. Luxury vinyl plank flooring in main areas. Covered back patio
- Type:
- Single Family
- Sq.Ft.:
- 1,214
- Status:
- Active
- Beds:
- 3
- Lot size:
- 0.47 Acres
- Year built:
- 1998
- Baths:
- 2.00
- MLS#:
- 21875472
- Subdivision:
- Buffalo Creek Estates
ADDITIONAL INFORMATION
Open House Sunday 2pm-4pm. This charming home, situated on a spacious half-acre lot, has been thoughtfully updated with a new shower in master, new flooring, new kitchen countertops, a smooth-top stove, new light fixtures in master bath, new dishwasher. The great room features a new ceiling fan, and the large backyard offers endless possibilities for outdoor living or projects. A brand-new HVAC system installed this week and circuit panel has been fully updated that adds comfort and efficiency. Washer and Dryer included.
- Type:
- Single Family
- Sq.Ft.:
- 1,964
- Status:
- Active
- Beds:
- 4
- Lot size:
- 0.47 Acres
- Year built:
- 2024
- Baths:
- 2.00
- MLS#:
- 21875257
- Subdivision:
- Wood Trail
ADDITIONAL INFORMATION
This Daphne plan features a beautiful open floorplan, sprawling 9 foot ceilings, 4 bedrooms, 2 full bathrooms, tons of storage and natural light, beautiful low maintenance LVP flooring and a large dining area! Tile backsplash and solid surface counter tops, make this kitchen a masterpiece! Enjoy the beautiful serene views that Wood Trail offers. This home also includes a large extended patio area for grilling! Master suite boasts a large shower and a relaxing garden tub, and a huge master closet! Schedule a tour today, and take advantage of free blinds, an appliance package, and special Davidson Home mortgage incentives including up to $10K in closing costs if approved thru 11/30
$200,000
123 Beverly Road Toney, AL 35773
- Type:
- Single Family
- Sq.Ft.:
- 1,000
- Status:
- Active
- Beds:
- 3
- Lot size:
- 0.46 Acres
- Year built:
- 1996
- Baths:
- 1.00
- MLS#:
- 21875217
- Subdivision:
- Metes And Bounds
ADDITIONAL INFORMATION
Charming 3 bedroom, 1 bathroom home on nearly half an acre! Spacious yard, eat-in kitchen, cozy interiors—perfect for country living! Schedule your showing today!
- Type:
- Single Family
- Sq.Ft.:
- 1,066
- Status:
- Active
- Beds:
- 3
- Lot size:
- 1.02 Acres
- Year built:
- 1962
- Baths:
- 1.00
- MLS#:
- 21875093
- Subdivision:
- Metes And Bounds
ADDITIONAL INFORMATION
This charming, remodeled 3-bedroom home sits on over an acre in a metes and bounds zone. It features a new Roof, new flooring throughout, adding warmth and character to every room. The spacious living room is filled with natural light from a large window, and the fully renovated kitchen boasts new granite, countertops, and appliances. Freshly painted inside and out, the home offers a modern touch with tile in the bathroom. A versatile bonus room adds extra space for work or play. Outside, enjoy a large yard, storage shed, and carport—perfect for gatherings and outdoor activities.
$247,990
28438 Molly Bee Lane Toney, AL 35773
- Type:
- Single Family
- Sq.Ft.:
- 1,375
- Status:
- Active
- Beds:
- 3
- Lot size:
- 0.19 Acres
- Baths:
- 2.00
- MLS#:
- 21874835
- Subdivision:
- Wingate Subdivision
ADDITIONAL INFORMATION
Under Construction-Est completion Jan 2025. The COSTELLO IV H in Wingate community offers a 3 bedroom, 2 full bathroom, open design. Upgrades added (list attached). Features: garden tub and walk-in closet in master suite, covered rear patio, undermount sinks throughout, crown molding, recessed lighting, ceiling fan in living and master, landscaping, gutters and downspouts, stone address blocks, flood lights, termite system, and more! Energy Efficient Features: water heater, kitchen appliance package with electric range, vinyl low E-3 tilt-in windows, and more! Energy Star Partner.
Toney Real Estate
The median home value in Toney, AL is $301,425. This is higher than the county median home value of $293,900. The national median home value is $338,100. The average price of homes sold in Toney, AL is $301,425. Approximately 81.99% of Toney homes are owned, compared to 12.39% rented, while 5.62% are vacant. Toney real estate listings include condos, townhomes, and single family homes for sale. Commercial properties are also available. If you see a property you’re interested in, contact a Toney real estate agent to arrange a tour today!
Toney, Alabama has a population of 12,666. Toney is less family-centric than the surrounding county with 26.18% of the households containing married families with children. The county average for households married with children is 29.38%.
The median household income in Toney, Alabama is $56,635. The median household income for the surrounding county is $71,153 compared to the national median of $69,021. The median age of people living in Toney is 45.3 years.
Toney Weather
The average high temperature in July is 89.9 degrees, with an average low temperature in January of 29.4 degrees. The average rainfall is approximately 55.3 inches per year, with 1.3 inches of snow per year.
















