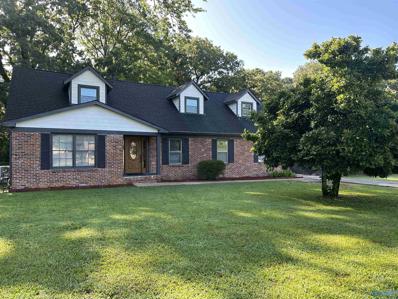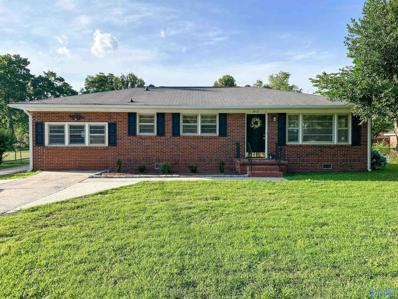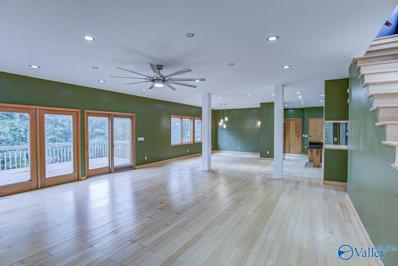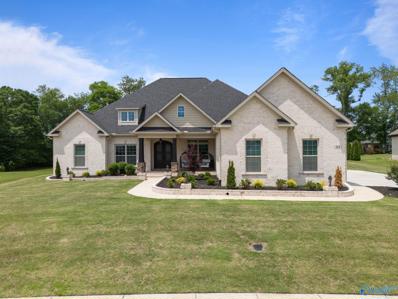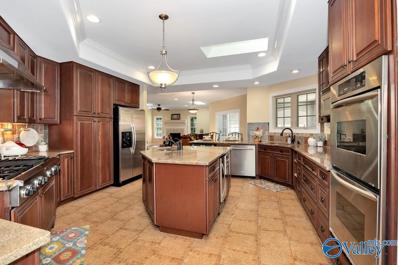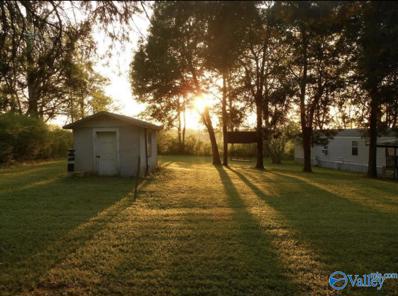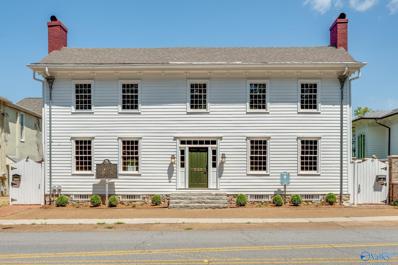Huntsville AL Homes for Sale
- Type:
- Single Family
- Sq.Ft.:
- 2,661
- Status:
- Active
- Beds:
- 4
- Year built:
- 1964
- Baths:
- 3.00
- MLS#:
- 21861735
- Subdivision:
- Highlands
ADDITIONAL INFORMATION
RECENTLY REMOLDED! This charming 4-bedroom, 3-bath home is conveniently located near downtown, shopping, schools, and the Arsenal. Property features all new cabinetry, title showers, and fresh paint throughout. New windows, granite countertops, updated bathrooms, and refinished hardwood floors! Call for an appointment to experience this great home, in the vibrant city of Huntsville.
- Type:
- Single Family
- Sq.Ft.:
- 1,479
- Status:
- Active
- Beds:
- 3
- Lot size:
- 0.5 Acres
- Year built:
- 1952
- Baths:
- 1.00
- MLS#:
- 21861696
- Subdivision:
- Metes And Bounds
ADDITIONAL INFORMATION
Have a look at this move in ready remolded brick rancher located on .50 acre established neighborhood in NW Huntsville, featuring a living room, family room, 3 bedrooms, one bathroom with new granite, new ceiling fans, new light fixtures throughout, smooth new ceilings, new paint, new doors installed, new LVP flooring in the kitchen, new refrigerator and dishwasher, new roof installed on the detached garage, new roof added on the large covered back porch, new HVAC, new blinds installed throughout. Added storage space located near the covered porch. The huge backyard is perfect for entertaining. Conveniently located near Highway 53, I-565, Highway 431, Research Park, Alabama A&M.
- Type:
- Single Family
- Sq.Ft.:
- 5,240
- Status:
- Active
- Beds:
- 4
- Lot size:
- 0.55 Acres
- Year built:
- 1985
- Baths:
- 4.00
- MLS#:
- 21861688
- Subdivision:
- Walker Woods
ADDITIONAL INFORMATION
Discover this contemporary 4 bedroom, 4.5 bathroom home in a highly desirable neighborhood close to everything, perfect for entertaining with its open floorplan. Large windows let in tons of natural light, bamboo floors throughout. Upstairs features soaring ceilings in all 3 large bedrooms & a master suite with a sunken den, & private deck. The finished walkout basement includes a bonus room, bedroom, & bath. Enjoy a fully privacy-fenced backyard & a large deck off the main floor entertaining space with views of the rocket. Updates include a new roof & water heater, both in 2023. Home covered by a 2-10 home warranty.
- Type:
- Single Family
- Sq.Ft.:
- 2,133
- Status:
- Active
- Beds:
- 3
- Year built:
- 2013
- Baths:
- 2.50
- MLS#:
- 21861636
- Subdivision:
- Village Of Providence
ADDITIONAL INFORMATION
Enjoy life in the Village of Providence! This charming property exudes simple elegance w/open floor plan, 10’ceilings and a private covered patio. This 3 BR, 3 BA beauty has everything on one level for easy living. Spacious Master BR has hardwood floors, walk-in tile shower & 2 closets. The kitchen is luxurious with granite countertops; tile backsplash; stainless-steel appliances; large island & lots of storage. A multi-functional bonus room & bathroom upstairs extends your living space and could be a 4th bedroom. An extra-long 2-car garage has built-in storage & plenty of room for a workspace. This home is move-in ready! Come enjoy fall in Village of Providence!
- Type:
- Single Family
- Sq.Ft.:
- 1,667
- Status:
- Active
- Beds:
- 3
- Baths:
- 2.00
- MLS#:
- 21861437
- Subdivision:
- Midtowne On The Park
ADDITIONAL INFORMATION
The Allie by WrEn Homes features 3 bedrooms, 2 full baths, an open living style floorpan, all on one level. The craftsman style ranch home with a double front door entry and large cedar columns on the front porch for incredible curb appeal has vaulted ceilings in the living room, 10' ceilings throughout, large walk in tile shower in the primary bath, solid wood shelving in the primary bedroom walk in closet and pantry, RevWood flooring in the kitchen, living, foyer, hallway, primary bedroom and primary closet, quartz countertops throughout and an extensive trim package. 2" Faux Wood Blinds included!
- Type:
- Single Family
- Sq.Ft.:
- 1,594
- Status:
- Active
- Beds:
- 3
- Baths:
- 2.50
- MLS#:
- 21861443
- Subdivision:
- Ashton Springs
ADDITIONAL INFORMATION
The Marlin. MOVE IN READY! A perfect home for entertaining friends & gathering the family. Put some appetizers on the granite island in the kitchen for all to gather around. Turn the TV on to never miss a play from the kitchen on football Saturday. Serve dinner in the eat-in kitchen or step outside the dining area to the patio and throw some food on the grill. Upstairs you have an amazing primary suite fit for a Queen. The soaking tub will be the perfect way to end your days. The other 2 bedrooms on the same level are down the hallway & feature trey ceilings. Plenty of room for your cars & toys in the 2-car garage. Photos/video of similar home, options may not be included in price.
- Type:
- Single Family
- Sq.Ft.:
- 1,855
- Status:
- Active
- Beds:
- 4
- Baths:
- 2.50
- MLS#:
- 21861441
- Subdivision:
- Ashton Springs
ADDITIONAL INFORMATION
The Wallace. Step into the comfort of your home & make your way to the social hub where the kitchen, family & dining area flow seamlessly together for the best entertaining. Gather around the huge granite island in the kitchen to share stories about your day. Step out back to the patio & throw some food on the grill. Retreat upstairs to the spacious primary suite with trey ceiling & enjoy a soak in the garden tub to end your day. There are 2 sinks, a separate shower & walk-in closet. The other 3 bedrooms also feature trey ceilings. Plenty of room for cars & toys in the 2 car garage. Photos/videos are of a similar home, options & upgrades shown may not be included in price.
- Type:
- Single Family
- Sq.Ft.:
- 4,416
- Status:
- Active
- Beds:
- 4
- Lot size:
- 0.73 Acres
- Year built:
- 1978
- Baths:
- 4.00
- MLS#:
- 21861312
- Subdivision:
- Cambridge Heights
ADDITIONAL INFORMATION
Beautiful custom home on .73 acres in Jones Valley area. Surrounded by trees, it feels like full time vacation while at home. Home has been extensively remodeled to include Pella windows, new siding, completely new kitchen and bathrooms and a beautiful owner's suite that includes heated bathroom floor, heated towel rack, large soaker tub. Den has a wall of windows overlooking the pool and the woods beyond. Mere minutes to downtown yet sitting on the 408 sq ft porch & 366 sq ft deck feels worlds away. Rooms are oversized. LOTS of storage. Bonus area and half bath adjacent to pool for convenience. Second level boast a third living area that could be a great office. Come take a look
- Type:
- Single Family
- Sq.Ft.:
- 4,511
- Status:
- Active
- Beds:
- 4
- Lot size:
- 0.65 Acres
- Year built:
- 2020
- Baths:
- 4.50
- MLS#:
- 21861350
- Subdivision:
- Phillips Ridge
ADDITIONAL INFORMATION
"VA ASSUMABLE LOAN with 2.75%" Located in Phillips Ridge, this custom home offers it all! The open concept main living area features a coffered ceiling and custom built in shelving that wraps the fireplace. A huge island anchors the chef’s kitchen equipped with quartz countertops, quartz backsplash, GE Profile black SS appliances, dual ovens, gas range top, walk in pantry, endless cabinet storage and additional Butlers pantry with wine chiller. The keeping room boasts a 2nd fireplace and vaulted ceiling with exposed wood beams. The Master bedroom features separate walk in closets. Upstairs, a bonus area for media/gaming. The screened patio offers serene views of the private flat backyard.
- Type:
- Single Family
- Sq.Ft.:
- 1,841
- Status:
- Active
- Beds:
- 4
- Baths:
- 2.00
- MLS#:
- 21861271
- Subdivision:
- Deerfield
ADDITIONAL INFORMATION
**"Limited-Time opportunity when using builder preferred lender with 4.99% Govt, 5.50% Conv, $10,000 towards closing costs & close by 01/31/25. The Cali is a 4bd, 2ba, 2 car, 1841sqft. Spacious kitchen offers a large kitchen island, solid surface counters, pantry, SS range/oven, microwave, dishwasher and disposal. Dining area with atrium doors leading to rear patio. LVP flooring through-out main living areas and wet areas. The owner suite features ensuite bath with walk-in shower, double vanities, large walk-in closet & additional closet. Three additional bedrooms with hall bath, linen closet and laundry room. All information TBV by purchaser, Zero Money Down Financing program available.
- Type:
- Single Family
- Sq.Ft.:
- 1,914
- Status:
- Active
- Beds:
- 4
- Lot size:
- 0.19 Acres
- Baths:
- 2.00
- MLS#:
- 21861231
- Subdivision:
- Crystal Creek
ADDITIONAL INFORMATION
The OAKSTONE V I in Crystal Creek community offers a 4 bedroom, 2 bathroom open design. Upgrades added (list attached). Features: double vanity, garden tub, separate shower, and walk-in closet in master suite, kitchen island, walk-in pantry, covered front porch and rear patio, pendant and recessed lighting, crown molding, framed mirrors in the bathrooms, smart connect Wi-Fi thermostat, landscaping package, gutters and downspouts, stone address blocks, and more! Energy Efficient Features: kitchen appliance package with gas range, vinyl low E-3 tilt-in windows, tankless gas water heater, and more! Energy Star Certified.
$399,900
116 Ranna Drive Huntsville, AL 35811
- Type:
- Single Family
- Sq.Ft.:
- 2,583
- Status:
- Active
- Beds:
- 4
- Baths:
- 3.00
- MLS#:
- 21861200
- Subdivision:
- Blue Ridge At Mount Carmel
ADDITIONAL INFORMATION
PICK 3: 4.99% FIXED RATE +10K YOUR WAY +FRIDGE/BLINDS! MOVE IN READY! Blue Ridge At Mt Carmel is the epitome of LOCATION LOCATION LOCATION.. Next Door to Publix, Walmart, Starbucks and much more! Our Raleigh, a 4 bed 3 Full Bath with an office and Huge Bonus! The Kitchen Great Room and Cafe' are open which gives you that Lifestyle Triangle for easy living! This Large Kitchen will offer White Cabinets, a Stainless Hood Vent, Natural Gas and large island! Offering 3 bedrooms downstairs and 4th bed, full bath and bonus upstairs. Master on the 1st level w/LVP Flooring and a Beautiful Marble Bath! Sprinkler System included on a flat homesite! Builder to pay portion of CCs with Silverton Mortgage
- Type:
- Single Family
- Sq.Ft.:
- 3,853
- Status:
- Active
- Beds:
- 5
- Lot size:
- 0.5 Acres
- Baths:
- 3.50
- MLS#:
- 21860957
- Subdivision:
- Vestavia Estates
ADDITIONAL INFORMATION
Large home, perfect for hosting your holiday gatherings! Entertainer’s dream kitchen, dining area open to large great room leading to massive deck overlooking back yard. Huge isolated primary suite with attached screened-in porch, large primary bath with oversized spa tub, double vanities, and enormous walk-in closet. Bonus room, half-bath, second living area on main level, large laundry/mud room. 4 bedrooms and renovated bathrooms. Abundant storage, walk-out attic space, two-car garage w/built-in cabinets and workbench, privacy-fenced yard, and numerous updates, Hardwood floors in main living area, new garage door. Quiet Established Neighborhood. Walk to parks & shopping!
- Type:
- Single Family
- Sq.Ft.:
- 4,500
- Status:
- Active
- Beds:
- 4
- Lot size:
- 11 Acres
- Year built:
- 2005
- Baths:
- 3.50
- MLS#:
- 21860668
- Subdivision:
- Callington Estates
ADDITIONAL INFORMATION
Showings APPOINTMENT Only! Private Custom Luxury Estate, 4 Bed/ 4 Bath on +/- 11 beautiful acres. Property has a well-designed open floor plan, high ceilings, moldings, numerous pantries', custom cabinetry, high-end granite, ice, maker, 6 burner gas cooktop, bar, dbl oven, walk-in closets, Jack/Jill bath, private covered lanai's/verandas off kitchen & bedrooms, grand entry, owner's suite w/ sitting area, see thru fp, massive shower with his/her side, sprayer jets, breakfast, office, great rm w/ gas fp, tile, hw floors, massive laundry rm, outdoor Kitchen, Dining, Seating, 5 car, workshops. Access to N. Parkway, H-431, & H-53, I-565, Shopping, Toyota, Arsenal, Research Park, Downtown, Madison
$325,000
218 Travis Road Huntsville, AL 35806
- Type:
- Single Family
- Sq.Ft.:
- 1,670
- Status:
- Active
- Beds:
- 3
- Lot size:
- 1.6 Acres
- Baths:
- 3.00
- MLS#:
- 21860459
- Subdivision:
- Metes And Bounds
ADDITIONAL INFORMATION
UNIQUE INVESTOR OPPY w/multiple revenue streams possible. This property is secluded, surrounded by trees and woods, yet in the middle of everything. Approx 1600 SF home has 3 BRs, ea w/a private bath. There are 4 septic sys. on property & at least 2 remote elec hookups. There are no restrictions, and it is NOT in any city limits. Mobile homes or RVs could be added for additional rev streams. Within NOW OFFERED WITH 2 ADJACENT PROPERTIES (Listed and priced separately): 206 Travis Rd and 2.05 acres Research Park Blvd for a total of 4.67 ac and 700' of frontage on Research Park Blvd!
- Type:
- Single Family
- Sq.Ft.:
- 3,615
- Status:
- Active
- Beds:
- 5
- Lot size:
- 0.33 Acres
- Year built:
- 2015
- Baths:
- 3.25
- MLS#:
- 21860363
- Subdivision:
- Hawks Ridge
ADDITIONAL INFORMATION
Best views in Huntsville! Enjoy spending time on the covered deck watching the sunset and Huntsville's iconic rocket. This home offers 5 bedrooms and 4 baths with the primary suite on the main level with access to the deck. Large fenced backyard with room for entertaining and upstairs bonus room. Two-car detached garage includes a storm shelter and covered access to the mud room. Schedule your appointment today to see this gorgeous home before it is gone.
- Type:
- Single Family
- Sq.Ft.:
- 3,552
- Status:
- Active
- Beds:
- 5
- Lot size:
- 0.33 Acres
- Year built:
- 1991
- Baths:
- 2.50
- MLS#:
- 21860358
- Subdivision:
- Morningside
ADDITIONAL INFORMATION
Enjoy $10,000 "Your Way" incentives. This beautiful home in SE Huntsville is a perfect mix of elegance and comfort, featuring custom shiplap in the foyer that sets the tone for the home. Offering 5 spacious bedrooms, including a large main bedroom, this renovated gem has new lighting, fresh paint, and updated flooring. Every corner is filled with charm and exquisite details. Relax or entertain on the brand-new back deck or peaceful front porch. Conveniently close to Huntsville amenities, Redstone Arsenal, shops, and restaurants. Home is grandfathered in for a fence.
- Type:
- Single Family
- Sq.Ft.:
- 2,077
- Status:
- Active
- Beds:
- 3
- Lot size:
- 0.13 Acres
- Year built:
- 2014
- Baths:
- 2.25
- MLS#:
- 21860112
- Subdivision:
- Newson Fairview
ADDITIONAL INFORMATION
Home in 5 Points only 10 years old! Master suite down w/walk in closet and full bath, gourmet kitchen with breakfast bar island, granite and lots of counterspace, open to dining room and greatroom with wood flooring, 2 additional bedrooms up with bonus room, large detached 2 car garage with single car carport at back alley, large covered patio at garage, privacy fence, you will be spoiled with convenience to I565 and downtown Huntsville!!! Don't miss out - this one will be snatched up!
- Type:
- Single Family
- Sq.Ft.:
- 2,019
- Status:
- Active
- Beds:
- 4
- Lot size:
- 0.19 Acres
- Year built:
- 2024
- Baths:
- 3.00
- MLS#:
- 21860113
- Subdivision:
- Grand Hollow
ADDITIONAL INFORMATION
4.99% (Govt)/5.5%(Conv) Rates AND up to $5,000 "Closing Costs" *Using DHI Mortgage. PLUS PICK 2: FRIDGE,BLINDS OR EXTRA $5000 CLOSING. For December closings Move-In Ready! The popular, Madison! (1st photos are of a similar home). Idyllic community with beautiful views. Amenities include a pool, pickleball, dog park, and tot lot! Open floor plan, high ceilings, an abundance of natural light, GAS fireplace, a spacious kitchen with granite countertops, and cabinets with crown. Primary suite offers a tiled shower, garden tub, and a double vanity with quartz countertops. The 3rd bedroom offers a full en suite bathroom! SMART FEATURES included!
- Type:
- Single Family
- Sq.Ft.:
- 2,508
- Status:
- Active
- Beds:
- 4
- Lot size:
- 0.2 Acres
- Baths:
- 2.50
- MLS#:
- 21860055
- Subdivision:
- Grand Hollow
ADDITIONAL INFORMATION
The Avion- An open floor plan, 9'ceilings, a spacious kitchen with granite countertops, staggered cabinets with crown molding and designer knobs. The flex room with double doors can easily be utilized as a formal dining room or home office. The main ensuite offers a tiled shower, garden tub, double vanity with quartz countertops. Our homes also include smart home features! Purchaser to verify all info! "AND Zero Money Down Financing programs available” **(Similar Photos shown) All facts & info TBV by purchaser. 4.99% (Govt)/5.5%(Conv) Rates AND up to $5,000 "Closing Costs" *Using DHI Mortgage. PLUS PICK 2: FRIDGE,BLINDS OR EXTRA $5000 CLOSING. For December Closings.
- Type:
- Single Family
- Sq.Ft.:
- 2,361
- Status:
- Active
- Beds:
- 4
- Lot size:
- 0.19 Acres
- Baths:
- 3.00
- MLS#:
- 21860052
- Subdivision:
- Grand Hollow
ADDITIONAL INFORMATION
The Destin offers two bedrooms and a full bath off the foyer. Enjoy plenty of natural light in kitchen, breakfast nook, dining and great rooms will be straight ahead. The kitchen includes a large granite center island, plenty of cabinets and a convenient walk-in pantry. The master bedroom is located at the back of the home featuring two walk-in closets, a double vanity with quartz counter-spa, garden tub, and separate shower. A fourth bedroom is located at the back of the home, opposite the main bedroom and third bedroom.4.99% (Govt)/5.5%(Conv) Rates AND up to $5,000 "Closing Costs" *Using DHI Mortgage. PLUS PICK 2: FRIDGE,BLINDS OR EXTRA $5000 CLOSING. For December closings
- Type:
- Single Family
- Sq.Ft.:
- 3,454
- Status:
- Active
- Beds:
- 4
- Lot size:
- 0.88 Acres
- Year built:
- 1998
- Baths:
- 3.25
- MLS#:
- 21860025
- Subdivision:
- Blevins Cove
ADDITIONAL INFORMATION
Step into luxury w/ this stunning 3-story home nestled on a large wooded lot, complete w/ finished basement. The living room welcomes you w/ a cozy fireplace & ample space for gatherings, while crown molding throughout adds a touch of elegance. Entertain w/ ease in the spacious family room or host memorable dinners in the formal dining room. The open kitchen features corian countertops, dbl oven, & connects to the breakfast room, perfect for casual dining. Retreat to the primary ste, where a trey ceiling adds architectural interest, & indulge in the beautiful glam bath. Outside, a large back deck w/ a pergola offers a tranquil retreat, ideal for outdoor entertaining or relaxing amid nature.
- Type:
- Single Family
- Sq.Ft.:
- 1,361
- Status:
- Active
- Beds:
- 3
- Lot size:
- 0.19 Acres
- Year built:
- 1956
- Baths:
- 1.50
- MLS#:
- 21860038
- Subdivision:
- Daniel
ADDITIONAL INFORMATION
VA Assumable Mortgage with an interest rate of 2.5%. Also, Lender credit is available as part of the Community Reinvestment Program. Great 3-bedroom home with two bathrooms located near Redstone Arsenal, UAH, and Research Park. Wood floors, tiled baths, and an oversized covered back porch for entertaining. The large shed has plenty of space for the hobbyist and storage for lawn equipment. Don't miss out on this great opportunity and location! 1 Minute to UAH, 3 minutes to Stovehouse, 6 minutes to Bridge Street, 8 minutes to downtown Huntsville, 12 minutes to either South Huntsville or Madison, 15 minutes from Airport; 5 minutes to Gates 8 & 10, 7 minutes to Gate 9.
- Type:
- Single Family
- Sq.Ft.:
- 1,683
- Status:
- Active
- Beds:
- 3
- Lot size:
- 0.21 Acres
- Baths:
- 1.75
- MLS#:
- 21859824
- Subdivision:
- Wyndhurst Manor
ADDITIONAL INFORMATION
Move in Ready - The ARIA - A charming 3 Bedroom, 2 Bathroom home, with lots of natural light and Comfortable Living Space. A spacious Kitchen with a large Island flows right into the Dining area and Living Room. The Owner's Suite features a private bath with a double vanity, Walk-in Shower, Private toilet, and a walk-in closet not usually seen in a house of this modest size. INCENTIVES: LIMITED TIME 4.99%(Govt)/5.5%(Conv) Rates with preferred lender for Dec/Jan/Feb closings. All showings welcome! Daily open house.
$1,400,000
205 Williams Avenue SE Huntsville, AL 35801
- Type:
- Single Family
- Sq.Ft.:
- 3,730
- Status:
- Active
- Beds:
- 5
- Year built:
- 1818
- Baths:
- 4.00
- MLS#:
- 21859800
- Subdivision:
- Metes And Bounds
ADDITIONAL INFORMATION
Discover endless potential in the heart of downtown with this captivating 3-story Federalist Style Home. This unique property, a separately metered Duplex, presents a rare opportunity in this prime location. Immerse yourself in its timeless charm with historic hardwoods and a seamless blend of classic and contemporary features, including updated kitchens, bathrooms, fixtures, and brand-new appliances. Enjoy the elegance of quartz countertops and custom hardwood cabinets with soft-close hinges, complemented by fresh paint that breathes new life into the space. This property can be easily closed off and divided into two distinct living spaces.
Huntsville Real Estate
The median home value in Huntsville, AL is $310,500. This is higher than the county median home value of $293,900. The national median home value is $338,100. The average price of homes sold in Huntsville, AL is $310,500. Approximately 52.55% of Huntsville homes are owned, compared to 39.67% rented, while 7.79% are vacant. Huntsville real estate listings include condos, townhomes, and single family homes for sale. Commercial properties are also available. If you see a property you’re interested in, contact a Huntsville real estate agent to arrange a tour today!
Huntsville, Alabama has a population of 210,081. Huntsville is less family-centric than the surrounding county with 23.3% of the households containing married families with children. The county average for households married with children is 29.38%.
The median household income in Huntsville, Alabama is $60,959. The median household income for the surrounding county is $71,153 compared to the national median of $69,021. The median age of people living in Huntsville is 37.1 years.
Huntsville Weather
The average high temperature in July is 90.1 degrees, with an average low temperature in January of 29.6 degrees. The average rainfall is approximately 54.7 inches per year, with 1.6 inches of snow per year.
