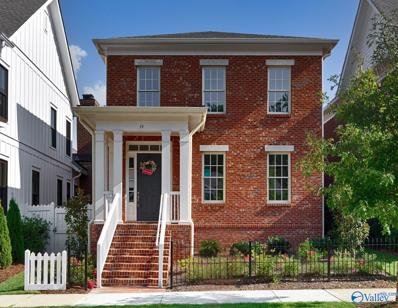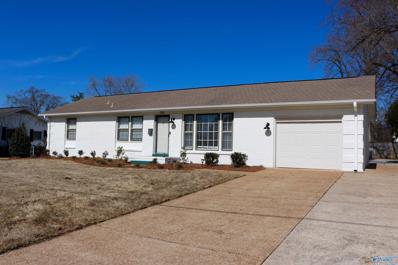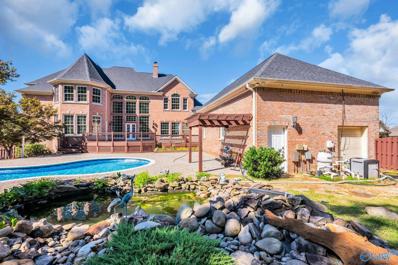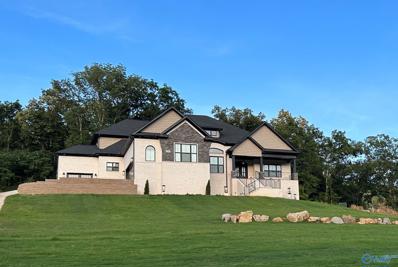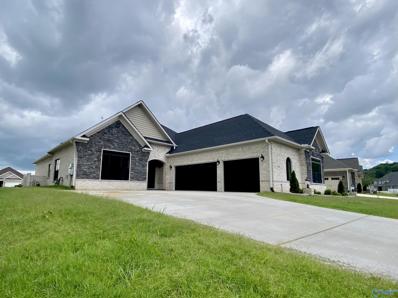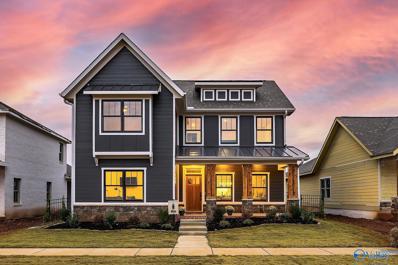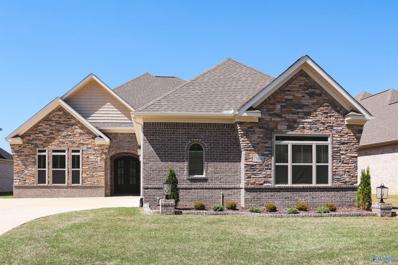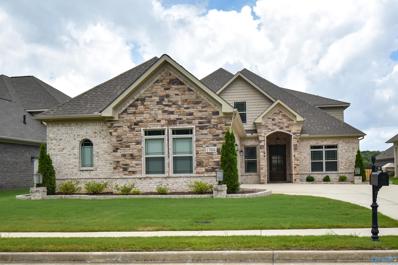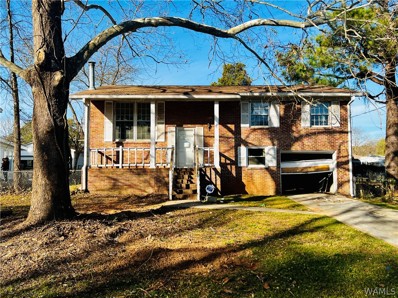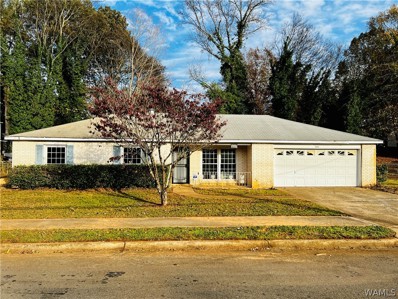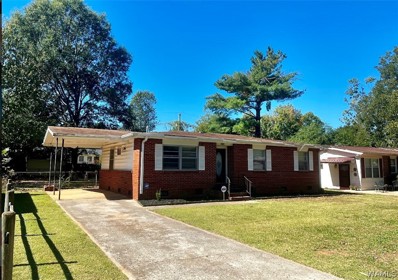Huntsville AL Homes for Sale
- Type:
- Single Family
- Sq.Ft.:
- 2,205
- Status:
- Active
- Beds:
- 3
- Baths:
- 2.50
- MLS#:
- 21843161
- Subdivision:
- Village Of Providence
ADDITIONAL INFORMATION
Offered with a Special buyer incentive-2 Points! Come home to this attractive 2-story brick home in the Village of Providence that offers the combination of low maintenance, clean lines & modern interior design. This home boost an open concept design complete with an attractive kitchen featuring a large island just past the living and dining space. Enjoy the porch directly off kitchen with great view & access to side yard. The master includes a soaking tub, tile shower, & walk-in closet. Upstairs you'll find two charming bedrooms and a bathroom. Rear entry two-car garage. Ask about walkabout town center!
- Type:
- Single Family
- Sq.Ft.:
- 3,070
- Status:
- Active
- Beds:
- 4
- Lot size:
- 0.36 Acres
- Year built:
- 1992
- Baths:
- 2.50
- MLS#:
- 1841106
- Subdivision:
- Blevins Cove
ADDITIONAL INFORMATION
Very well maintained family home in gorgeous Blevins Cove! Minutes to Jones Valley Target, shopping and movie theater. Lovely corner lot w/trees, and occasional deer wandering in the yard!! Conveniently located near jones valley shopping! The owners have kept this one in immaculate condition, the home features formal living and dining, separate and cozy family room opens to multiple decks with private views, gourmet kitchen with granite counters, master is on main level and features a glamour bath and walk in closet, 2 additional bedrooms up, plus a bonus that could be used as 4th bedroom, 2.5 baths, 2 car garage on basement level is oversized, corner lot, New landscaping out front!
- Type:
- Single Family
- Sq.Ft.:
- 3,341
- Status:
- Active
- Beds:
- 4
- Lot size:
- 0.54 Acres
- Baths:
- 3.50
- MLS#:
- 1839966
- Subdivision:
- Mt Carmel
ADDITIONAL INFORMATION
Under Construction-143 River Mill Road in Mt. Carmel, the New Phase by Mark Harris Homes. *$10,000 Builder Incentive* Samuel w/Bonus Plan with 3CAR Side Entry Garage. Loaded w/Amenities to include: Hardwoods & 7in Molding in main living areas and Master Suite, Granite in Kitchen & Baths, Custom cabinets, Stainless GE appliances, Gas Cooktop, Custom Wood Shelving in Master Closet & Pantry, Vented Gas Fireplace, Huber Zip Board, Tech Shield roof decking, blown cellulose wall insulation, R30 ceiling insulation, Low E glass windows, MHH Specializes in Building Quality Homes. PICTURES OF A SIMILAR HOME. STILL TIME TO SELECT YOUR COLORS!
- Type:
- Condo
- Sq.Ft.:
- 1,182
- Status:
- Active
- Beds:
- 2
- Baths:
- 2.00
- MLS#:
- 1839929
- Subdivision:
- Stepping Stone Condo
ADDITIONAL INFORMATION
Wonderful two bedroom/two bath condo home located in the wonderful Stepping Stone Community. Enjoy the cozy fireplace, new HVAC (2023), new paint (2023)new LVP flooring & carpet (2023), new water heater & garbage disposal(2024). Located close to Mid-City, the Arsenal, Orion Amphitheater, convenient to downtown Huntsville and easy access to Research Park Blvd., Toyota Field and the City of Madison! Do Not Miss out on this one!!
- Type:
- Single Family
- Sq.Ft.:
- 4,300
- Status:
- Active
- Beds:
- 5
- Lot size:
- 0.48 Acres
- Year built:
- 2023
- Baths:
- 4.50
- MLS#:
- 1837775
- Subdivision:
- Monte Sano Cove
ADDITIONAL INFORMATION
4.99% FIXED RATE with preferred lender, must close by Feb 1 2025. Tucked away from the bustle of the city yet so close to parks, trails, Huntsville Hospital, restaurants & shopping. The Bordeaux plan is built for entertaining. Soaring ceilings, a beautifully appointed home office, a private owner's suite w 2 closets, 5 bedrooms, each with en suite baths, fenced, 4 main level bedrooms, upstairs, both media and bonus room are beautifully appointed. State of the art sound system, a back porch that can only be described as an outdoor room, this is living!
- Type:
- Single Family
- Sq.Ft.:
- 1,737
- Status:
- Active
- Beds:
- 3
- Lot size:
- 0.34 Acres
- Year built:
- 1964
- Baths:
- 2.00
- MLS#:
- 1837418
- Subdivision:
- Thornton Acres
ADDITIONAL INFORMATION
Excellent opportunity to own a beautiful house in Thornton Acres. Large fenced in back yard allowing plenty of space for kids to play along with exceptional back porch both covered and open areas. 3 bedroom 2 full baths, separate family room with a gas log fireplace. One year home warranty that is transferrable!
- Type:
- Single Family
- Sq.Ft.:
- 5,322
- Status:
- Active
- Beds:
- 5
- Lot size:
- 0.7 Acres
- Year built:
- 2005
- Baths:
- 4.00
- MLS#:
- 1837052
- Subdivision:
- High Mountain Estates
ADDITIONAL INFORMATION
OPEN SUN 2-4 PM 9/8/24. JUST REDUCED $195,000!! Exquisite custom built 5 bedroom 5 bathroom home situated on a large lot. This luxury home has quality workmanship throughout, including soaring coffered ceilings, extensive detailed moldings, hardwood flooring, tile flooring, granite countertops, jenn-aire gas stove, built in custom fridge, and an awesome, and open floor plan. The kitchen is the chefs dream come true. Absolutely Stunning. Butler Pantry, walk-in Pantry, bar, etc. Master suite retreat! Kick back by your salt water pool after a long days work, or step into your outdoor jacuzzi to destress.The "Man Cave" basement also has a safe room, and lots of storage.
$1,200,000
1256 Dug Hill Road Huntsville, AL 35741
- Type:
- Single Family
- Sq.Ft.:
- 4,760
- Status:
- Active
- Beds:
- 4
- Lot size:
- 4.6 Acres
- Year built:
- 2022
- Baths:
- 3.50
- MLS#:
- 1836946
- Subdivision:
- Metes And Bounds
ADDITIONAL INFORMATION
LOOK!!!** 5% rate available on 15 yr loan with preferred lender ** Large estate size home site that backs up to a land trust with beautiful mountain views. Open floor plan with multiple living areas. Large veranda and deck look onto mountain views. Stamped concrete, tankless water heater, extensive crown molding, large walk in pantry. Framed mirrors, fully irrigated yard, buried downspouts, Iron front door, custom cabinetry with soft close, ceiling fans in bedrooms, Insulated garage doors, epoxy garage floors, Tile tub surrounds, master bath rain head and hand held, laundry chute from master to laundry, decked attic storage over garage.
- Type:
- Single Family
- Sq.Ft.:
- 3,881
- Status:
- Active
- Beds:
- 4
- Year built:
- 2022
- Baths:
- 3.50
- MLS#:
- 1836850
- Subdivision:
- Riverside
ADDITIONAL INFORMATION
$$$-$15,000 BUYER INCENTIVE-$$$ towards 2-1 BUYDOWN OPTION or towards settlement charges. Riverside at Butler Basin has elegant custom homes built in a unique community in South Huntsville. Walking trail to the Tennessee River, a golf cart path to boat dock will provide homeowners the ability to fish, boat, and other activities. We have a Community Pool, Clubhouse and Golf Cart path to future dock. Come view this beautiful home full of amenities. Our homes start at 2400sq.ft - 3900sq.ft. we have lots available & can walk you through the process of building your "Dream Home". Five minutes to Redstone Arsenal Gate 3 and short distance to "DITTO LANDING". FREE Refrigerator with Home Purchase.
- Type:
- Single Family
- Sq.Ft.:
- 3,056
- Status:
- Active
- Beds:
- 4
- Baths:
- 3.50
- MLS#:
- 1835314
- Subdivision:
- Trailhead
ADDITIONAL INFORMATION
THIS IS A MODEL HOME NOT FOR SALE! pick one of our amazing lots & BUILD the YOSEMITE Plan! This plan offers 3 Bedrooms/4th optional, a spacious office and large bonus room! It has an open layout with plenty of space for entertaining. Standard features throughout the home include granite counters & stainless steel appliances in the kitchen, two closets in the primary bedroom, hardwoods & much more! TRAILHEAD, Huntsville's newest, mixed use community in a prime location with direct access to I-565 and only 6 minutes to Downtown Huntsville! Explore the beauty Trailhead has to offer with over 2 miles of greenway surrounding the community with hiking and biking trails leading into Monte Sano Park
- Type:
- Single Family
- Sq.Ft.:
- 4,114
- Status:
- Active
- Beds:
- 4
- Lot size:
- 0.2 Acres
- Baths:
- 2.50
- MLS#:
- 1833893
- Subdivision:
- Pennington
ADDITIONAL INFORMATION
Proposed Construction-Proposed Construction - Come build this awesome Manhattan Plan which features our Lifestyle Triangle! It has a nice open layout with plenty of space for entertaining as well a private master retreat with HUGE master closet attached. Upstairs you will find 3 large guest rooms & bonus room. Features of this home include Granite Counters, stainless appliances, smooth ceilings, and much more. This home also INCLUDES A private, isolated OFFICE! Come check out the BRAND NEW PENNINGTON community which features large lots, convenient access to Highway 565 & the Parkway, and just 10 minutes away from Downtown Huntsville! 100% FINANCING with NO CLOSING COST AVAILABLE!
- Type:
- Single Family
- Sq.Ft.:
- 1,120
- Status:
- Active
- Beds:
- 3
- Baths:
- 1.75
- MLS#:
- 1830965
- Subdivision:
- Vi Jones Park
ADDITIONAL INFORMATION
Only a mile from the Village at Providence, this beautiful new construction home is officially ready for its first homeowners! "The Glenview" showcases three spacious bedrooms, two bathrooms, and a large open concept living room, kitchen and dining area. The kitchen highlights gorgeous granite countertops, stainless GE appliances, and timeless white cabinetry. Retreat outside to the massive backyard that backs up to a stunning mature tree line. Covered front porch, beautiful LVP throughout, energy-efficient lighting... the list goes on! Conveniently located to Redstone Arsenal, Bridge Street, and plenty of shopping/dining, this brand new home is located in the heart of Huntsville!
- Type:
- Single Family
- Sq.Ft.:
- 2,603
- Status:
- Active
- Beds:
- 4
- Lot size:
- 0.41 Acres
- Baths:
- 3.50
- MLS#:
- 1830563
- Subdivision:
- Hays Farm The Fields
ADDITIONAL INFORMATION
Beautiful New Model Home in Hays Farm, a Master Planned Community nestled in Nature with all the amenities you need; retail, restaurants, multimillion dollar parks, 10+ miles of trails, lakes, walkability to schools, pool/clubhouse & more. The Emory is one of our newest additions to the dynamic Hays Farm Homes lineup. This open floor model features 4-6 bedrooms, 2.5-4 baths, & a Flex nestled into more than 2492 square feet of luxurious living space. The highly customizable Kitchen has a large island w/ a long bar top for extra seating & opens out to a spacious Great Room & Dining area. Hays Farm Homes plans range from 1800-4800 sq ft offering something for everyone. Not for sale!
- Type:
- Single Family
- Sq.Ft.:
- 3,659
- Status:
- Active
- Beds:
- 4
- Year built:
- 2022
- Baths:
- 3.50
- MLS#:
- 1829499
- Subdivision:
- Riverside
ADDITIONAL INFORMATION
$$$-$15,000 BUYER INCENTIVE-$$$ towards 2-1 BUYDOWN OPTION or towards settlement charges. Riverside at Butler Basin has elegant custom homes built in a unique community in South Huntsville. Walking trail to the Tennessee River close by, new boat dock will provide homeowners the ability to fish, boat, and other activities. We have a Community Pool, Clubhouse and Golf Cart path to dock. Come view this beautiful home full of amenities. Our homes start at 2400sq.ft - 3900sq.ft. we have lots available & can walk you through the process of building your "Dream Home". Five minutes to Redstone Arsenal Gate 3 and short distance to "DITTO LANDING". FREE Refrigerator with Home Purchase.
- Type:
- Single Family
- Sq.Ft.:
- 3,877
- Status:
- Active
- Beds:
- 5
- Year built:
- 2022
- Baths:
- 3.50
- MLS#:
- 1829480
- Subdivision:
- Riverside
ADDITIONAL INFORMATION
$$$-$15,000 BUYER INCENTIVE-$$$ towards 2-1 BUYDOWN OPTION or towards settlement charges. Riverside at Butler Basin has elegant custom homes built in a unique community in South Huntsville. Walking trail to the Tennessee River close by, new boat dock will provide homeowners the ability to fish, boat, and other activities. We have a Community Pool, Clubhouse and Golf Cart path to dock. Come view this beautiful home full of amenities. Our homes start at 2400sq.ft - 3900sq.ft. we have lots available & can walk you through the process of building your "Dream Home". Five minutes to Redstone Arsenal @Gate 3 and short distance to "DITTO LANDING". FREE Refrigerator with Home Purchase.
- Type:
- Single Family
- Sq.Ft.:
- 2,993
- Status:
- Active
- Beds:
- 4
- Baths:
- 3.00
- MLS#:
- 1828712
- Subdivision:
- Morningside Mountain
ADDITIONAL INFORMATION
$10,000 incentive in upgrades or buydown!Pearson Homes Inc Gorgeous Custom Built Home w/all the amenities you could ever want! The Dorothy A floor plan is a great open floor plan featuring Formal DR, LivingRm/Study gorgeous hardwoods,quartz counter-tops in kitchen & master bath,Gourmet Kitchen offers custom cabinets,tile back-splash w/under cabinet lighting,stainless appl's,brkfst area,huge Great Rm w/gas log FP. Master Suite w/GlamBA w/tl walk-in shower &walk-in closet,3 add'l BR's on main level. BR 2 has walk-in closet & shares j-n-j BA w/BR3. BR4 has walk-in closet & shares hall full bath.Tankless hot water heater
- Type:
- Single Family
- Sq.Ft.:
- 3,670
- Status:
- Active
- Beds:
- 4
- Lot size:
- 0.2 Acres
- Baths:
- 2.50
- MLS#:
- 1827961
- Subdivision:
- Pennington
ADDITIONAL INFORMATION
Proposed Construction-Come & pick one of our amazing lots & BUILD this awesome Shelburne Plan! The Shelburne Plan has a nice open layout with plenty of space for entertaining on the main level as well as your private master retreat, en suite with HUGE master closet attached. Upstairs you will find 3 large guest rooms and bonus room. Features throughout the home include granite counters, stainless appliances, smooth ceilings, and much more. Come check out the BRAND NEW PENNINGTON community which features large lots, convenient access to Highway 565 & the Parkway, and just 10 minutes away from Downtown Huntsville! 100% FINANCING with NO CLOSING COST AVAILABLE!
- Type:
- Single Family
- Sq.Ft.:
- 2,926
- Status:
- Active
- Beds:
- 3
- Lot size:
- 0.2 Acres
- Baths:
- 2.50
- MLS#:
- 1827899
- Subdivision:
- Pennington
ADDITIONAL INFORMATION
Proposed Construction-Come & pick one of our amazing lots & BUILD this awesome 3 CAR GARAGE Bennington Plan! This brand new Bennington plan offers LARGE open living spaces w/plenty of room for everyone. The open kitchen has granite counters included, a large island, and walk in pantry. It opens up to a large family room perfect for entertaining. The LARGE master suite has a HUGE walk in closet & a huge master bath that offers a tin of space. Come check out the BRAND NEW PENNINGTON community which features large lots, convenient access to Highway 565 & the Parkway, and just 10 minutes away from Downtown Huntsville! 100% FINANCING with NO CLOSING COST AVAILABLE!
- Type:
- Single Family
- Sq.Ft.:
- 2,583
- Status:
- Active
- Beds:
- 3
- Lot size:
- 0.2 Acres
- Baths:
- 2.00
- MLS#:
- 1827893
- Subdivision:
- Pennington
ADDITIONAL INFORMATION
Proposed Construction-Come & pick one of our amazing lots & BUILD this awesome Raleigh Plan! The Raleigh plan offers 3 BEDROOMS PLUS an OFFICE AND a BONUS room! It has a nice open layout with plenty of space for entertaining. Standard features throughout the home include granite counters & stainless steel appliances in the kitchen, smooth ceilings, LVP throughout the main living spaces, covered back porch, & much much more. Come check out the BRAND NEW PENNINGTON community which features large lots, convenient access to Highway 565 & the Parkway, and just 10 minutes away from Downtown Huntsville! 100% FINANCING with NO CLOSING COST AVAILABLE!
- Type:
- Single Family
- Sq.Ft.:
- 2,303
- Status:
- Active
- Beds:
- 3
- Lot size:
- 0.2 Acres
- Baths:
- 2.00
- MLS#:
- 1827891
- Subdivision:
- Pennington
ADDITIONAL INFORMATION
Proposed Construction-Come & pick one of our amazing lots & BUILD this awesome Charleston Plan! The Charleston plan has a nice open layout w/plenty of space for entertaining. It features 2 large guest rooms, bonus/flex room, & a private master retreat with HUGE walk in closet. Standard features include granite counters & stainless steel appliances in the kitchen, smooth ceilings, LVP throughout the main living spaces, covered back porch, & much more! Come check out the BRAND NEW PENNINGTON community which features large lots, convenient access to Highway 565 & the Parkway, and just 10 minutes away from Downtown Huntsville! 100% FINANCING with NO CLOSING!
- Type:
- Single Family
- Sq.Ft.:
- 2,110
- Status:
- Active
- Beds:
- 3
- Lot size:
- 0.2 Acres
- Baths:
- 2.00
- MLS#:
- 1827887
- Subdivision:
- Pennington
ADDITIONAL INFORMATION
Proposed Construction-Come & pick one of our amazing lots & BUILD this awesome Cambridge Plan! The 3 CAR GARAGE Cambridge plan has a nice open layout with plenty of space for entertaining. Standard features throughout the home include granite counters & stainless steel appliances in the kitchen, smooth ceilings, LVP throughout the main living spaces, covered back porch, & much much more. Come check out the BRAND NEW PENNINGTON community which features large lots, convenient access to Highway 565 & the Parkway, and just 10 minutes away from Downtown Huntsville! 100% FINANCING with NO CLOSING COST AVAILABLE!
- Type:
- Single Family
- Sq.Ft.:
- 1,118
- Status:
- Active
- Beds:
- 3
- Year built:
- 1964
- Baths:
- 1.00
- MLS#:
- 154393
ADDITIONAL INFORMATION
Located in the Whitesburg and Grissom School zone, this home is a handyman special. This home is located a short drive from the Downtown Huntsville Medical District, Redstone Arsenal, and Crestwood Medical Center. Investors- this is your opportunity to grab this property up and make this one of the neighborhoods most desired properties. Call your favorite realtor and schedule a showing to see this home and all the possibilities that await. Home is being sold As-Is.
- Type:
- Single Family
- Sq.Ft.:
- 1,374
- Status:
- Active
- Beds:
- 3
- Year built:
- 1970
- Baths:
- 2.00
- MLS#:
- 154291
ADDITIONAL INFORMATION
Calling all Investors. This home is ready for the biggest COMEBACK of 2022! Like the girl with a "good personality", this home "has good bones" and "lots of potential". This will no doubt be popular among investors and is ready for a new lease on life. Be the first to take her from "I have no words" to "She is so beautiful, I'm speechless!" Home is being sold As-Is.
- Type:
- Single Family
- Sq.Ft.:
- 1,107
- Status:
- Active
- Beds:
- 3
- Year built:
- 1959
- Baths:
- 2.00
- MLS#:
- 152804
ADDITIONAL INFORMATION
Freshly spruced up and ready for a new owner- Schedule your showing today for this great property that's just undergone some fresh updates. You'll love the pristine white bathrooms, the beautiful original hardwoods, and the large, level backyard, great for entertaining or letting the family play. With its central location in a well established neighborhood, you'll enjoy the quiet neighborhood, and the convenience of being in close proximity to the Botanical Gardens and The University of Alabama at Huntsville, Brahan Spring Park, or even a short drive to the Space and Rocket Center. Come see this charm of this home SOON before it's SOLD.
The data on this web site comes in part from the West Alabama Multiple Listing Service, Inc.. The information being provided is for consumers’ personal, non-commercial use and may not be used for any purpose other than to identify prospective properties consumers may be interested in purchasing or selling. Information is believed to be reliable, but not guaranteed. All rights reserved. Copyright 2025 West Alabama Multiple Listing Service, Inc.
Huntsville Real Estate
The median home value in Huntsville, AL is $309,945. This is higher than the county median home value of $293,900. The national median home value is $338,100. The average price of homes sold in Huntsville, AL is $309,945. Approximately 52.55% of Huntsville homes are owned, compared to 39.67% rented, while 7.79% are vacant. Huntsville real estate listings include condos, townhomes, and single family homes for sale. Commercial properties are also available. If you see a property you’re interested in, contact a Huntsville real estate agent to arrange a tour today!
Huntsville, Alabama has a population of 210,081. Huntsville is less family-centric than the surrounding county with 23.3% of the households containing married families with children. The county average for households married with children is 29.38%.
The median household income in Huntsville, Alabama is $60,959. The median household income for the surrounding county is $71,153 compared to the national median of $69,021. The median age of people living in Huntsville is 37.1 years.
Huntsville Weather
The average high temperature in July is 90.1 degrees, with an average low temperature in January of 29.6 degrees. The average rainfall is approximately 54.7 inches per year, with 1.6 inches of snow per year.
