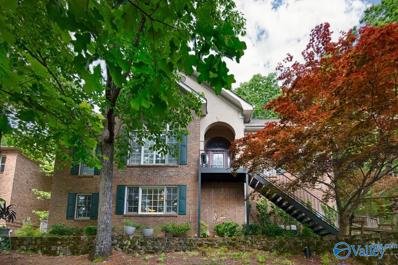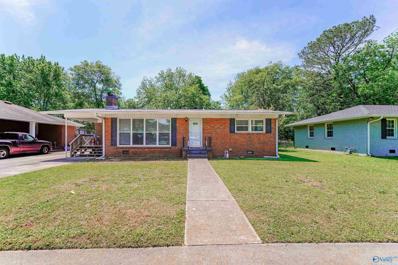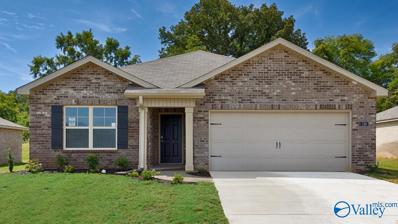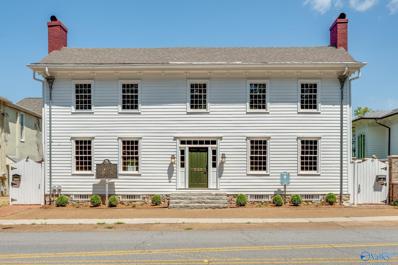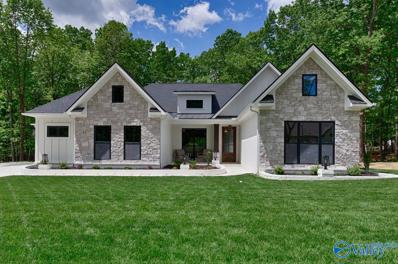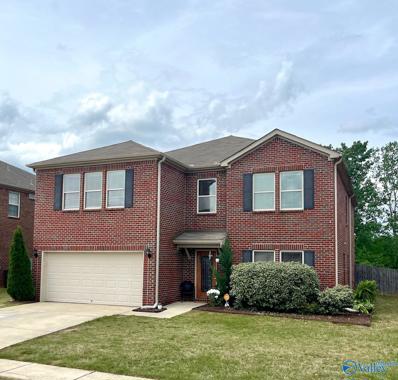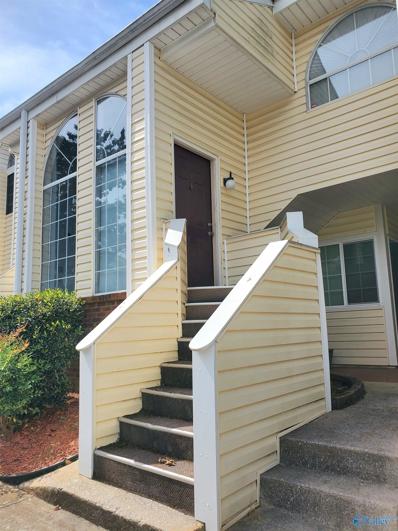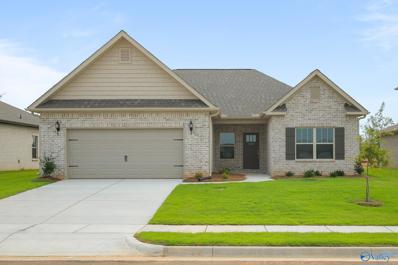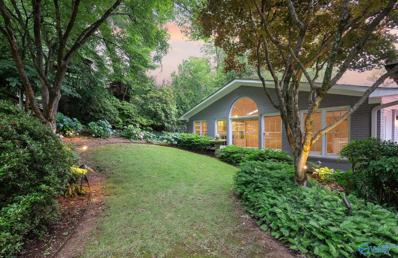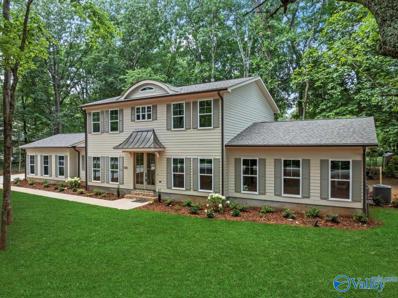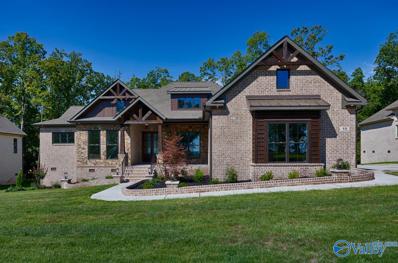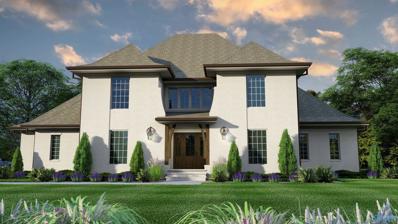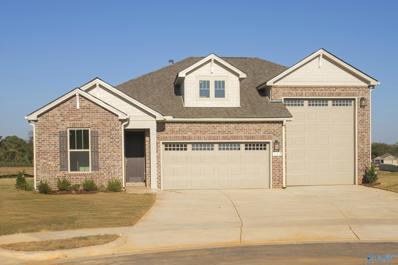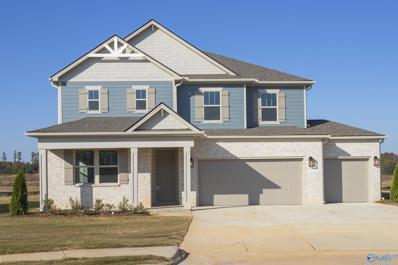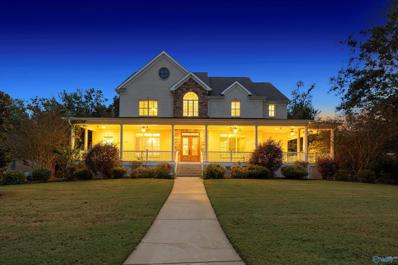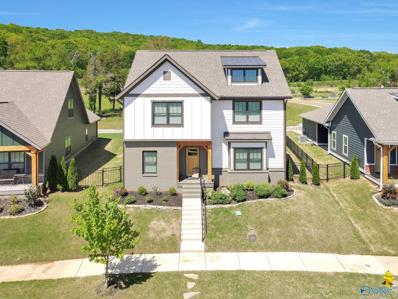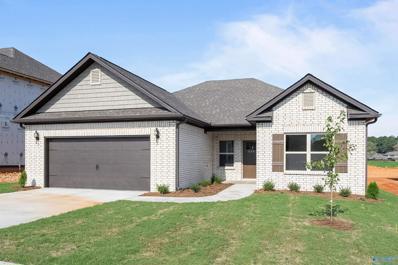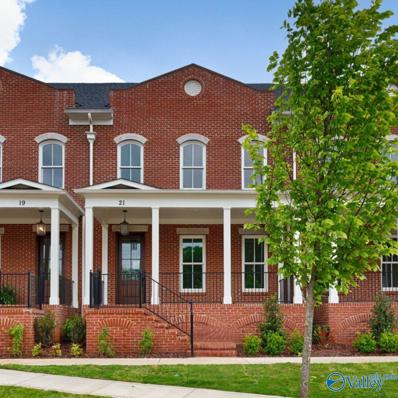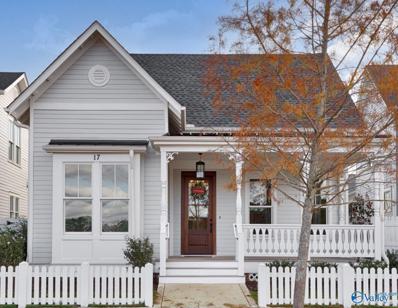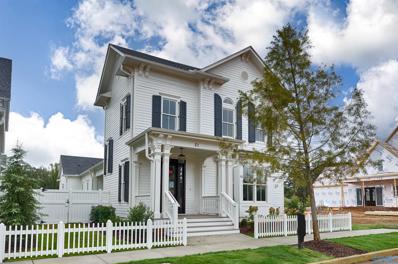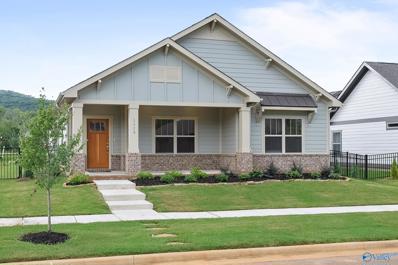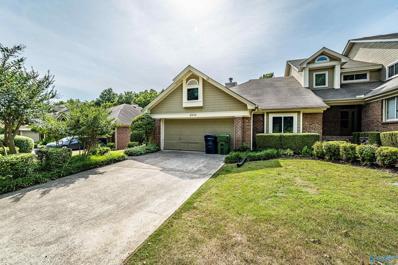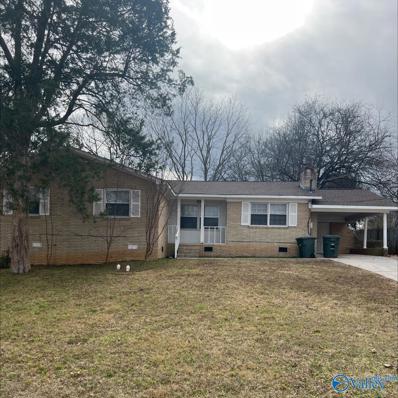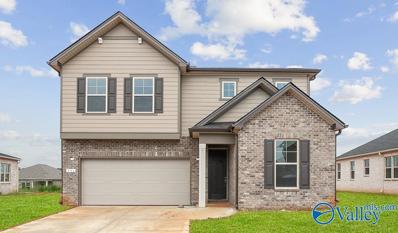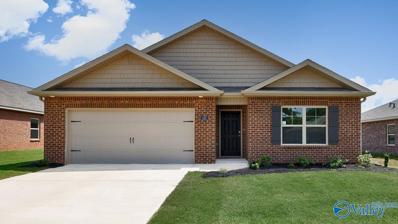Huntsville AL Homes for Sale
- Type:
- Single Family
- Sq.Ft.:
- 3,454
- Status:
- Active
- Beds:
- 4
- Lot size:
- 0.88 Acres
- Year built:
- 1998
- Baths:
- 3.25
- MLS#:
- 21860025
- Subdivision:
- Blevins Cove
ADDITIONAL INFORMATION
Step into luxury w/ this stunning 3-story home nestled on a large wooded lot, complete w/ finished basement. The living room welcomes you w/ a cozy fireplace & ample space for gatherings, while crown molding throughout adds a touch of elegance. Entertain w/ ease in the spacious family room or host memorable dinners in the formal dining room. The open kitchen features corian countertops, dbl oven, & connects to the breakfast room, perfect for casual dining. Retreat to the primary ste, where a trey ceiling adds architectural interest, & indulge in the beautiful glam bath. Outside, a large back deck w/ a pergola offers a tranquil retreat, ideal for outdoor entertaining or relaxing amid nature.
- Type:
- Single Family
- Sq.Ft.:
- 1,361
- Status:
- Active
- Beds:
- 3
- Lot size:
- 0.19 Acres
- Year built:
- 1956
- Baths:
- 1.50
- MLS#:
- 21860038
- Subdivision:
- Daniel
ADDITIONAL INFORMATION
VA Assumable Mortgage with an interest rate of 2.5%. Also, Lender credit is available as part of the Community Reinvestment Program. Great 3-bedroom home with two bathrooms located near Redstone Arsenal, UAH, and Research Park. Wood floors, tiled baths, and an oversized covered back porch for entertaining. The large shed has plenty of space for the hobbyist and storage for lawn equipment. Don't miss out on this great opportunity and location! 1 Minute to UAH, 3 minutes to Stovehouse, 6 minutes to Bridge Street, 8 minutes to downtown Huntsville, 12 minutes to either South Huntsville or Madison, 15 minutes from Airport; 5 minutes to Gates 8 & 10, 7 minutes to Gate 9.
- Type:
- Single Family
- Sq.Ft.:
- 1,683
- Status:
- Active
- Beds:
- 3
- Lot size:
- 0.21 Acres
- Baths:
- 1.75
- MLS#:
- 21859824
- Subdivision:
- Wyndhurst Manor
ADDITIONAL INFORMATION
Move in Ready - The ARIA - A charming 3 Bedroom, 2 Bathroom home, with lots of natural light and Comfortable Living Space. A spacious Kitchen with a large Island flows right into the Dining area and Living Room. The Owner's Suite features a private bath with a double vanity, Walk-in Shower, Private toilet, and a walk-in closet not usually seen in a house of this modest size. INCENTIVES: LIMITED TIME 2-1 Buydown 2.99%/3.99%/4.99%(Govt)/5.5%(Conv) Rates with preferred lender for Dec. closings with up to $5K in closing costs All showings welcome! Daily open house.
$1,400,000
205 Williams Avenue SE Huntsville, AL 35801
- Type:
- Single Family
- Sq.Ft.:
- 3,730
- Status:
- Active
- Beds:
- 5
- Year built:
- 1818
- Baths:
- 4.00
- MLS#:
- 21859800
- Subdivision:
- Metes And Bounds
ADDITIONAL INFORMATION
Discover endless potential in the heart of downtown with this captivating 3-story Federalist Style Home. This unique property, a separately metered Duplex, presents a rare opportunity in this prime location. Immerse yourself in its timeless charm with historic hardwoods and a seamless blend of classic and contemporary features, including updated kitchens, bathrooms, fixtures, and brand-new appliances. Enjoy the elegance of quartz countertops and custom hardwood cabinets with soft-close hinges, complemented by fresh paint that breathes new life into the space. This property can be easily closed off and divided into two distinct living spaces.
- Type:
- Single Family
- Sq.Ft.:
- 3,017
- Status:
- Active
- Beds:
- 4
- Lot size:
- 0.45 Acres
- Year built:
- 2024
- Baths:
- 3.25
- MLS#:
- 21859798
- Subdivision:
- The Preserve At Inspiration
ADDITIONAL INFORMATION
OPEN HOUSE SUNDAY 2-4PM! The Homeridge - Stunning 4BR Ranch Plan. Discover all the latest features you crave for your home, situated on the stunning Green Mountain within The Preserve at Inspiration. This breathtaking community in Southeast Huntsville, adjacent to our Inspiration community, offers a haven for nature enthusiasts. The Preserve boasts access to the Madison County Nature Trail, breathtaking bluff views, generously wooded homesites, and flourishing wildlife. Just 2 miles from Publix Shopping and conveniently located near schools and workplace, entertainment and dining. It's the perfect blend of convenience & natural beauty.
- Type:
- Single Family
- Sq.Ft.:
- 3,939
- Status:
- Active
- Beds:
- 4
- Baths:
- 3.50
- MLS#:
- 21859810
- Subdivision:
- Bell Grove Manor
ADDITIONAL INFORMATION
Priced at $100 per sq foot and COMPLETELY MOVE IN READY! Updated kitchen has new granite, tile backsplash, and painted cabinets. New LVP flooring downstairs and new tile in laundry/mud room. Water Heater replaced in December 2023. Living area downstairs is open to kitchen which is perfect for entertaining. Upstairs has HUGE BONUS ROOM. Each bedroom has a walk in closet. This home has two Owner's Suites, one upstairs and one downstairs. Backyard is completely fenced and has a large/flat mulched area for play equipment. The floor plan is great for everyone needing extra space- roomy with tons of storage. 3 minutes to Redstone Gate 3, less than 5 minutes to Grissom High School and Hays Farm.
- Type:
- Condo
- Sq.Ft.:
- 1,062
- Status:
- Active
- Beds:
- 2
- Year built:
- 1987
- Baths:
- 2.00
- MLS#:
- 21859689
- Subdivision:
- Stepping Stone Condo
ADDITIONAL INFORMATION
*** NEW PRICE*** JUST IN TIME FOR SUMMER! COME ENJOY LIFE WITH NO YARD WORK AND DAYS SPENT BY THE POOL!! THIS ADORABLE 2 BEDROOM/ 2 FULL BATH CONDO IS CONVENIENTLY LOCATED CLOSE TO MID CITY, TONS OF RESTAURANTS AND SHOPPING. LOADED WITH AMENITIES SUCH AS A COMMUNITY POOL, CLUBHOUSE AND TENNIS COURT, THIS CONDO IS A MUST SEE! INSIDE THIS UPSTAIRS UNIT YOU WILL FIND VAULTED CEILINGS, OPEN FLOORPLAN WHICH IS PERFECT FOR ENTERTAINING. EACH BEDROOM HAS A FULL BATHROOM. ADDITIONAL OUTDOOR LIVING ON THE LARGE, COVERED PORCH. CALL TODAY FOR YOUR PRIVATE SHOWING!!
- Type:
- Single Family
- Sq.Ft.:
- 1,856
- Status:
- Active
- Beds:
- 3
- Lot size:
- 0.2 Acres
- Baths:
- 2.00
- MLS#:
- 21859607
- Subdivision:
- Pennington
ADDITIONAL INFORMATION
Proposed Construction-Come & pick one of our amazing lots & BUILD this awesome Winston Plan! The Winston plan offers 3 BEDROOMS PLUS an OFFICE! It has a nice open layout with plenty of space for entertaining. Standard features throughout the home include granite counters & stainless steel appliances in the kitchen, smooth ceilings, LVP throughout the main living spaces, covered back porch, & much much more. Come check out the PENNINGTON community which features large lots, convenient access to Highway 565 & the Parkway, and just 10 minutes away from Downtown Huntsville! Builder pays ALL mortgage-related closing costs with Silverton Mortgage
- Type:
- Single Family
- Sq.Ft.:
- 3,165
- Status:
- Active
- Beds:
- 4
- Lot size:
- 0.35 Acres
- Year built:
- 1961
- Baths:
- 2.50
- MLS#:
- 21859222
- Subdivision:
- Windy Hills
ADDITIONAL INFORMATION
Live the good life, just half a block from Blossomwood School, with gorgeous hardwoods, loads of natural light, and multiple entertaining spaces – all under a BRAND NEW ROOF! Huge, elegant sunroom off the kitchen offers space for gatherings or simply relaxing in view of the exquisite landscaping and twinkling lights of the gem-like back garden. Basement has separate living area, bedroom, 3/4 bath, 2 cedar closets and storage room. Plantation shutters on most windows. Upscale finishes, no-threshold shower in master bath. Luxe details in hall bath. Spacious carport with easy entry to the kitchen through mudroom. Luxurious plantings and custom masonry hardscape in front.
- Type:
- Single Family
- Sq.Ft.:
- 3,012
- Status:
- Active
- Beds:
- 4
- Lot size:
- 0.35 Acres
- Year built:
- 2024
- Baths:
- 3.50
- MLS#:
- 21859177
- Subdivision:
- Glade
ADDITIONAL INFORMATION
Ask about Incentives! Monte Sano NEW construction 4 bedroom, 3.5 bathroom with BONUS (or 5th BR) home for great price! Open floorplan, ideal for both daily living and entertaining. Revel in the elegance of quartz countertops, a stacked stone fireplace hearth, a private study, and a covered back patio, perfect for relaxing or hosting guests. The main level offers a spacious primary suite for ultimate comfort and privacy. The 2nd Bedroom has a private ensuite bath. The upstairs has a cozy built-in desk-perfect for projects or home office, as well as a Bonus Room (could be 5th Bedroom). Complete with a side entry 2-car garage, this home is your gateway to upscale living with nature!
- Type:
- Single Family
- Sq.Ft.:
- 3,260
- Status:
- Active
- Beds:
- 4
- Lot size:
- 0.46 Acres
- Baths:
- 4.00
- MLS#:
- 21859171
- Subdivision:
- Inspiration On Green Mountain
ADDITIONAL INFORMATION
This luxury custom built home is a nature lover's dream-located on Green Mountain's prestigious community, The Bluffs. Sits on a spacious wooded homesite with plenty of privacy. This home features 11 foot ceilings, luxury appliances with commercial style gas cooktop, butlers pantry, custom kitchen cabinets to the ceilings, two tile showers, a vaulted ceiling on the covered veranda with western style sliding door, large bookcases, side porch, with cabinet sink, tankless HWH, and incredible design accents throughout. Double door access to the crawlspace for storage. Model Home 67 Trail Loop Rd. Info Avail for Offsite lots and Basement lots, Custom Builds Available.
$1,350,000
160 Bishop Road Huntsville, AL 35806
- Type:
- Single Family
- Sq.Ft.:
- 4,000
- Status:
- Active
- Beds:
- 4
- Lot size:
- 1.05 Acres
- Year built:
- 2024
- Baths:
- 3.50
- MLS#:
- 21859029
- Subdivision:
- Bishop Row
ADDITIONAL INFORMATION
Under Construction-Luxury Build with 1+ acre wooded lot conveniently located to Madison, Research Park, Village of Providence, and Mid City. Custom finishes throughout with wood floors, stone counters, stainless appliances, and a huge covered veranda overlooking the wooded backyard. Call today to schedule an appointment to view the interior features selected for this home.
- Type:
- Single Family
- Sq.Ft.:
- 1,850
- Status:
- Active
- Beds:
- 3
- Lot size:
- 0.39 Acres
- Year built:
- 2024
- Baths:
- 2.00
- MLS#:
- 21859021
- Subdivision:
- Grand Hollow
ADDITIONAL INFORMATION
ASK ABOUT LIMITED TIME SPECIAL FINANCING! 2-car garage AND attached RV garage to store all vehicles for outdoor fun! At the heart of the inviting home is an open entertaining area composed of a well-appointed kitchen with a center island and adjacent dining room, and a spacious great room featuring center-meet doors leading onto a relaxing patio. An elegant owner’s suite showcases an attached bath and oversized walk-in closet, and two additional bedrooms share a full bath. A central laundry and convenient mudroom. The community offers top-notch amenities such as a resort-style pool, pool house, pavilion, fitness center, pickleball courts, playground, dog park, & a wiffleball field.
- Type:
- Single Family
- Sq.Ft.:
- 2,957
- Status:
- Active
- Beds:
- 4
- Lot size:
- 0.35 Acres
- Year built:
- 2024
- Baths:
- 2.75
- MLS#:
- 21859003
- Subdivision:
- Grand Hollow
ADDITIONAL INFORMATION
ASK ABOUT LIMITED TIME SPECIAL FINANCING! Included features: A covered entry, 5th bedroom ILO study with an additional flex room, A well appointed kitchen showcasing an island surrounded by cabinet space, a combined dining room with a grand living room with additional windows, a primary suite nestled upstairs that boasts a roomy walk-in closet and a private bath, a second living area situated between the master and the two other bedrooms, a shared hall bath and a convenient laundry room. The community offers top-notch amenities such as a resort-style pool, pickleball courts, playground, dog park, & a wiffleball field.
$1,050,000
165 Edenshire Drive Huntsville, AL 35811
- Type:
- Single Family
- Sq.Ft.:
- 7,267
- Status:
- Active
- Beds:
- 5
- Lot size:
- 1.56 Acres
- Year built:
- 2011
- Baths:
- 5.00
- MLS#:
- 21858988
- Subdivision:
- Edenshire
ADDITIONAL INFORMATION
Stunning Southern Living riverfront estate sitting on over 1.5 acres! This beautiful home was designed to perfection, and truly is an entertainers dream. With over 7,200sqft sprawling across three floors, this home is setup perfectly for all stages of life. Features include: wrap around porches w/ screened in back porch, 4 spacious bedrooms, each w/ their own ensuite bath & walk in closets, study, beautiful built-ins throughout the home, chefs dream kitchen w/ double oven, gas cook top, 2 dishwashers, pot filler, built-in refrigerator, ice maker, wine fridge, walk-out basement w/ full wet bar, theater room, bonus room, storm shelter/safe room, elevator, 3 car garage w/ storage!
- Type:
- Single Family
- Sq.Ft.:
- 2,908
- Status:
- Active
- Beds:
- 4
- Baths:
- 3.50
- MLS#:
- 21858972
- Subdivision:
- Trailhead
ADDITIONAL INFORMATION
Private backyard, mountain views, walking trails, easy access to 565 and just minutes to downtown Huntsville. This 4 bed/3.5 ba home features a chefs dream kitchen with wolf appliances, subzero built in refrigerator & wine cooler. Floor plan features an open living & kitchen area with office & primary bedroom on main floor. Primary bedroom has a walk in closet, tile shower & double vanity sinks. Upstairs there are 3 beds/2 baths & bonus room. Outdoor entertaining area has a covered porch, fenced yard & extra concrete for plenty of room. Community features near by shopping, restaurants, walking trails & mountain views. Less than 2 years old, move in ready without construction mess.
- Type:
- Single Family
- Sq.Ft.:
- 1,856
- Status:
- Active
- Beds:
- 3
- Lot size:
- 0.2 Acres
- Baths:
- 2.00
- MLS#:
- 21858855
- Subdivision:
- Pennington
ADDITIONAL INFORMATION
FROR- MOVE IN READY!! This Winston plan features our Lifestyle Triangle that offers 3 BEDROOMS PLUS a FLEX ROOM. It features a nice open layout with plenty of space for entertaining. Standard features include granite counters & stainless steel appliances in the kitchen, smooth ceilings, LVP throughout the main living spaces, covered back porch, & much much more. Come check out the PENNINGTON community which features large lots, convenient access to Highway 565 & the Parkway, and just 10 minutes away from Downtown Huntsville! Seller pays ALL mortgage-related closing costs with Silverton Mortgage
- Type:
- Townhouse
- Sq.Ft.:
- 2,088
- Status:
- Active
- Beds:
- 3
- Baths:
- 3.50
- MLS#:
- 21858853
- Subdivision:
- Village Of Providence
ADDITIONAL INFORMATION
Picturesque example of traditional townhome architecture featuring spacious front porch, charming interior courtyard, & 2-car alley load garage. Generous kitchen with stunning cabinetry, large island, and quartz countertops set the stage for wonderful meals at home. Main level Primary Bedroom features lovely tile shower, double vanity & custom closet. Upstairs, find two generous bedrooms with ensuites & a smartly designed bonus space perfect for movie night or gaming! Minimal maintenance with location near newest amenity, the Village of Providence Bridgeham House! Maintenance Fee listed is an estimate, TBV ASAP.
- Type:
- Single Family
- Sq.Ft.:
- 2,756
- Status:
- Active
- Beds:
- 4
- Baths:
- 3.00
- MLS#:
- 21858851
- Subdivision:
- Village Of Providence
ADDITIONAL INFORMATION
Under Construction-Traditional Foyer welcomes guest into this lovely Victorian Vernacular home. Formal Study and 2 main level Guest Bedrooms smartly positioned at the home's front create a centrally placed Kitchen, Dining, & Great Room with easy access to covered Side Porch. Gourmet Kitchen boasts flush island, gas range, double ovens & walk-in pantry. Isolated Primary Suite features free-standing tub, walk-in shower, quartz countertops, & a spacious closet. Generous upper-level bonus plus rough-ins for a future bathroom. Enjoy strolls to the town center along beautiful tree-lined sidewalks with the convenience of nearby schools, parks, stores, restaurants, & work.
- Type:
- Single Family
- Sq.Ft.:
- 2,688
- Status:
- Active
- Beds:
- 3
- Baths:
- 2.50
- MLS#:
- 21858850
- Subdivision:
- Village Of Providence
ADDITIONAL INFORMATION
Under Construction-If you are looking for curb appeal, look no further than the distinguished Annabelle. Delicate design elements such as soffit bracketry, arched windows, & front bay window perfectly dress this 2-story Italianate. The Primary Retreat is tucked away & offers 2 walk-in closets plus a luxurious bath. Upstairs you'll find 2 additional bedrooms & generous Bonus Room. You will love the storage features like wonderful closets, pantry, drop-zone, walk-out attic storage, & a smart garage design. Outdoor living has tons of possibilities between the generous side porch, spacious private yard, & a location steps from the Village of Providence town center where you will enjoy the conven
- Type:
- Single Family
- Sq.Ft.:
- 1,769
- Status:
- Active
- Beds:
- 3
- Baths:
- 2.00
- MLS#:
- 21858745
- Subdivision:
- Trailhead
ADDITIONAL INFORMATION
MOVE IN READY!! Welcome to Trailhead! Huntsville's latest mixed use community is in a prime location with direct access to I-565 and only 6 minutes to Downtown Huntsville. The Acadia is the perfect one-story floor plan with our popular Easy Living open concept, great for entertaining. Standard features include stainless Kitchen Aid refrigerator and appliances, quartz countertops, tankless water heater, hardwoods throughout and much more! NO CARPET! Builder pays ALL mortgage-related closing costs with Silverton Mortgage. 2-10 warranty included with purchase. Model Home at 1610 Bridgedale St. Explore Better Living!
- Type:
- Condo
- Sq.Ft.:
- 2,944
- Status:
- Active
- Beds:
- 3
- Year built:
- 1997
- Baths:
- 2.75
- MLS#:
- 21858683
- Subdivision:
- Fairway Hills
ADDITIONAL INFORMATION
Privacy abounds with this move-in ready large end unit with multiple decks and seasonal views of the city. Property backs to 450 acre John Hunt Park with mountain bike trails, disk golf, skate park and so much more. Large primary suite with two walk-in closets, garden tub and double vanities. Basement has a large bonus room with lower deck, office and 3rd bedroom. There is tons of storage as well as a 2-car garage. Located less than 2 miles from Crestwood Medical Center and less than 5 miles from Downtown Huntsville, Fairway Hills offers the perfect place to call home. With gated entry and a pool to enjoy, you can have it all including maintance free living.
- Type:
- Single Family
- Sq.Ft.:
- 1,500
- Status:
- Active
- Beds:
- 3
- Year built:
- 1970
- Baths:
- 3.00
- MLS#:
- 21858483
- Subdivision:
- Edgemont
ADDITIONAL INFORMATION
A lot of house for the money. Come see this 3-bedroom brick rancher with a partially finished basement with a rec room, bonus room and half bath. HVAC is a 2022 and water heater is a 2021. Move in condition
- Type:
- Single Family
- Sq.Ft.:
- 2,661
- Status:
- Active
- Beds:
- 4
- Lot size:
- 0.22 Acres
- Year built:
- 2024
- Baths:
- 2.50
- MLS#:
- 21858443
- Subdivision:
- Grand Hollow
ADDITIONAL INFORMATION
ASK ABOUT LIMITED TIME SPECIAL FINANCING! Included features: a covered entry; study and powder room on the main floor; a well-planned kitchen boasting a center island, a roomy walk-in pantry and an adjacent dining room; a relaxing great room; a beautiful primary suite offering additional windows, a spacious walk-in closet and a private bath with a tiled shower and an interior door; a convenient laundry; a generous loft; three secondary bedrooms with a shared bath; and a welcoming covered patio. The community offers top-notch amenities such as a resort-style pool, pickleball courts, playground, dog park, & a wiffleball field.
- Type:
- Single Family
- Sq.Ft.:
- 1,841
- Status:
- Active
- Beds:
- 4
- Year built:
- 2024
- Baths:
- 2.00
- MLS#:
- 21858434
- Subdivision:
- Deerfield
ADDITIONAL INFORMATION
Under Construction- 2-1 Buydown 2.99%/3.99%/4.99% - 5.50% Conv with up to $5,000 towards closing costs when using builder preferred lender must close by Dec.31. Cali- 1774sqft.4bed, 2bath,2 car floorplan. Spacious kitchen offers a large kitchen island, solid surface counters, pantry, SS range/oven, microwave, dishwasher and disposal. Dining area with atrium doors leading to rear patio. LVP flooring through-out main living areas and wet areas. The owner suite features ensuite bath with walk-in shower, double vanities, large walk-in closet and additional closet. Three additional bedrooms with hall bath, linen closet and laundry room. All information TBV by purchaser.
Huntsville Real Estate
The median home value in Huntsville, AL is $325,000. This is higher than the county median home value of $293,900. The national median home value is $338,100. The average price of homes sold in Huntsville, AL is $325,000. Approximately 52.55% of Huntsville homes are owned, compared to 39.67% rented, while 7.79% are vacant. Huntsville real estate listings include condos, townhomes, and single family homes for sale. Commercial properties are also available. If you see a property you’re interested in, contact a Huntsville real estate agent to arrange a tour today!
Huntsville, Alabama has a population of 210,081. Huntsville is less family-centric than the surrounding county with 23.3% of the households containing married families with children. The county average for households married with children is 29.38%.
The median household income in Huntsville, Alabama is $60,959. The median household income for the surrounding county is $71,153 compared to the national median of $69,021. The median age of people living in Huntsville is 37.1 years.
Huntsville Weather
The average high temperature in July is 90.1 degrees, with an average low temperature in January of 29.6 degrees. The average rainfall is approximately 54.7 inches per year, with 1.6 inches of snow per year.
