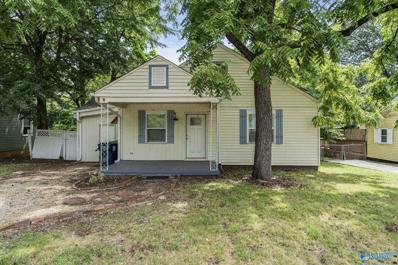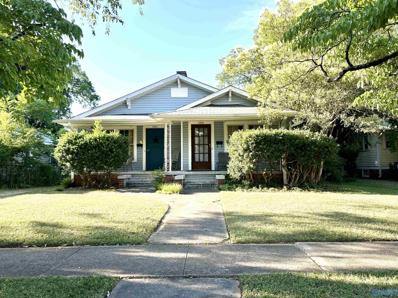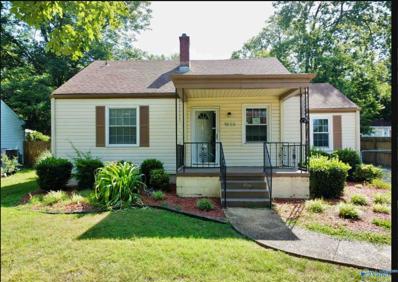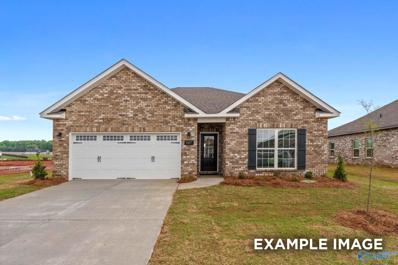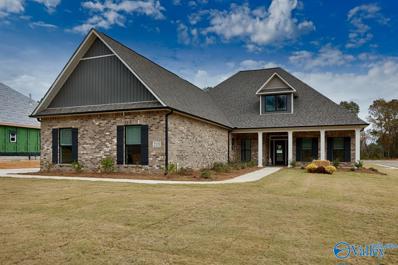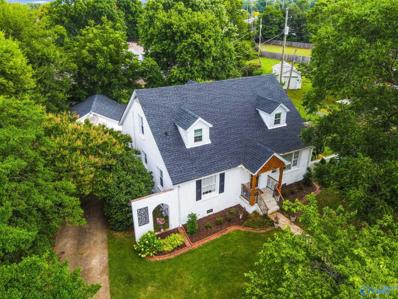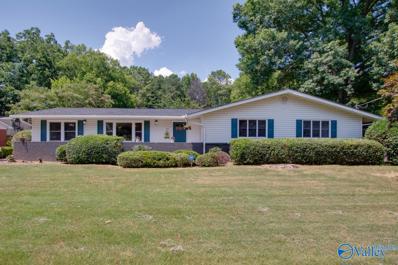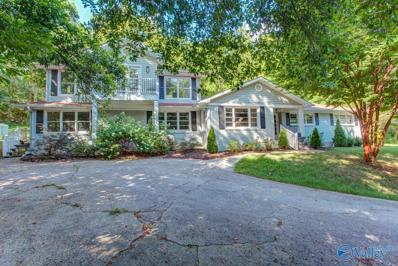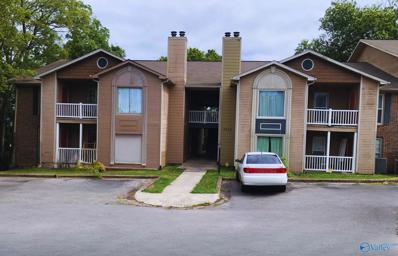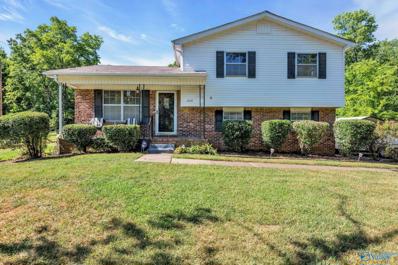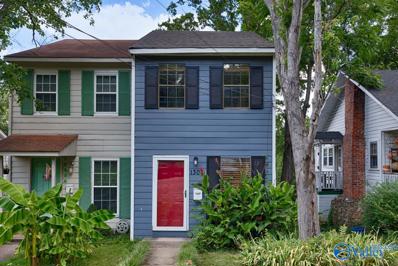Huntsville AL Homes for Sale
- Type:
- Single Family
- Sq.Ft.:
- 3,635
- Status:
- Active
- Beds:
- 3
- Lot size:
- 0.61 Acres
- Year built:
- 1988
- Baths:
- 2.75
- MLS#:
- 21865521
- Subdivision:
- Edgewater
ADDITIONAL INFORMATION
Home is vacant!! Beautiful home w/so many amenities. 3 car garage 3 bedrooms, 3 bath home. Walk out partial basement/crawl space incapsulated. Stone fireplace outside/Yard tool storage bldg/garden area/ salt water in-ground pool. Sitting on the deck you can see part of Lady Ann Lake. Kitchen has Miele dishwasher/granite counters/wet bar with copper sink. Wine refrigerator. Master Bdr has ship lapped accent wall. Mbath has custom shower with limestone door frames. Limestone dining room floor. Kitchen breakfast bar. VIEW THE VIDEO for amazing pictures as well!!
- Type:
- Single Family
- Sq.Ft.:
- 2,811
- Status:
- Active
- Beds:
- 4
- Lot size:
- 0.57 Acres
- Baths:
- 3.00
- MLS#:
- 21865482
- Subdivision:
- Jones Valley Estates
ADDITIONAL INFORMATION
Price Reduced!!! Fantastic Ranch Home Convenient to restaurants, shopping and Crestwood Hospital. NO STEPS in the home. Original Hardwoods in Spectacular Condition. Large shaded and flat backyard perfect for entertainment. Large Great room with fireplace. Family room has awesome stone fireplace wall. Game room and home office off of the side entry. Plenty of storage plus cedar closet and attic storage! Full 2 car garage with 3rd garage door on backyard side. Roof 2019. Pristine well maintained home, never on market and being sold by original family.
- Type:
- Single Family
- Sq.Ft.:
- 2,745
- Status:
- Active
- Beds:
- 3
- Lot size:
- 0.3 Acres
- Year built:
- 2019
- Baths:
- 2.75
- MLS#:
- 21865416
- Subdivision:
- The Dairy
ADDITIONAL INFORMATION
$10,000 BUYER INCENTIVE for INTEREST RATE BUY-DOWN or CLOSING COSTS. Exquisite 1.5 story brick residence epitomizes elegance & modern living, 3 beds/3 baths w open floor plan. Main living areas are adorned w beautiful hardwood flooring overlooking the private backyard. Gourmet kitchen boasts granite countertops, stainless appliances, central island, & well-appointed pantry. All bedrooms on 1st floor w spacious walk-in closets. Second floor has generously sized bonus room w large bathroom w shower. Outside, a vast fenced-in yard & covered porch provide the perfect setting for outdoor entertaining or relaxation. Close to Redstone Arsenal, shopping, restaurants, & schools. New subdivision pool.
- Type:
- Single Family
- Sq.Ft.:
- 1,070
- Status:
- Active
- Beds:
- 3
- Lot size:
- 0.17 Acres
- Year built:
- 1941
- Baths:
- 1.00
- MLS#:
- 21865395
- Subdivision:
- Madison Heights
ADDITIONAL INFORMATION
Charming 3-bedroom home in Huntsville's desirable medical district. Conveniently located near hospitals, restaurants, shopping, and downtown, this property features original hardwood flooring throughout, fresh paint, an updated bath, a brand-new roof and gutters, new windows, and a 2023 HVAC system. Enjoy outdoor living with a covered front porch and a private backyard featuring a patio and privacy fencing.
- Type:
- Single Family
- Sq.Ft.:
- 2,070
- Status:
- Active
- Beds:
- 2
- Lot size:
- 0.18 Acres
- Baths:
- 2.00
- MLS#:
- 21865159
- Subdivision:
- East Huntsville
ADDITIONAL INFORMATION
This great investment opportunity in the coveted Five Points neighborhood can be turned into a single family home or kept as a duplex for rental. Live on one side while the other side pays your mortgage! Each side has tons of character with original wood moldings and hard wood floors, a large bedroom, well-stocked kitchen, living room, dining area, and laundry room that could be used for storage or walk-in closet. The cellar has storage space and new water heater. Entrance to parking spots from front or the alley. Hang with your neighbors on the front porch and enjoy the beautiful five points community!
- Type:
- Single Family
- Sq.Ft.:
- 1,060
- Status:
- Active
- Beds:
- 2
- Year built:
- 1941
- Baths:
- 0.75
- MLS#:
- 21865129
- Subdivision:
- Madison Heights
ADDITIONAL INFORMATION
HUNI STOP THE CAR THIS IS THE ONE!!! LOCATION! LOCATION! LOCATION! CHECK OUT THIS 2BEDROOM BEAUTY!!! 2 bedroom cottage is in one of Huntsville's best locations near the hospital and downtown. Inside extras include LVP floors, granite counters & a skylight in the kitchen, a spacious family room, plush carpets in the bedrooms & family room, and a large glamour bath. Outside, enjoy the fenced and shaded backyard from the concrete patio. It also comes with 2 storage buildings.
- Type:
- Townhouse
- Sq.Ft.:
- 1,759
- Status:
- Active
- Beds:
- 3
- Year built:
- 2008
- Baths:
- 2.50
- MLS#:
- 21865048
- Subdivision:
- Indian Creek Townhomes
ADDITIONAL INFORMATION
Seller will pay closing costs. This lovely and well-maintained 3 bedroom townhome sports a large, main-level master suite; open concept kitchen with dining area; and a high, vaulted ceiling in the living room. It has beautiful hardwood floors throughout the main level, NEWER carpet in the master bed and upstairs, ceramic tile in all wet rooms, and sparkling newer kitchen appliances! An upstairs loft would be a great home office or media room. Relax with no worries on lawn care & exterior pest control. Gorgeous common area with creek & picnic area. Convenient to Research Park, Village of Providence, Redstone Arsenal and more! Washer, dryer and refrigerator stay.
$775,000
21 Veridian Way Huntsville, AL 35803
- Type:
- Single Family
- Sq.Ft.:
- 3,975
- Status:
- Active
- Beds:
- 3
- Lot size:
- 0.91 Acres
- Year built:
- 2013
- Baths:
- 3.50
- MLS#:
- 21864966
- Subdivision:
- Inspiration On Green Mountain
ADDITIONAL INFORMATION
RARE BEAUTIFUL OVERSIZED BLUFF LOT! Seller/2nd buyer in subdiv w/choice of bluff lots. Professionally landscaped, OUTSTANDING VIEW! Ranch w/large bonus w/ba. Open Floorplan. Authentic wood shutters thruout. Wood floors thruout. Fam Rm w/coffered ceiling. Isolated MBDRM. Bdrm 3 closet: reinforced walls w/steeldoor for safety storage. Lge kitchen/spacious b'fast bar. Private Craftroom. Huge 557sqft BR could easily be converted to 4th Bdrm & BR. W'ful additional attic stor/reinforced floor. Ov'sized screenporch/ov'sized deck ov'looking b'ful landscaped bluff. B'yard landscape special designated lighting & enhanced hidden lighting on b'yard stairs. Outside FP.Great, ov'sized 2car gar.Cul-de-sac.
- Type:
- Single Family
- Sq.Ft.:
- 1,484
- Status:
- Active
- Beds:
- 3
- Lot size:
- 0.2 Acres
- Baths:
- 2.00
- MLS#:
- 21864960
- Subdivision:
- Blue Spring
ADDITIONAL INFORMATION
Discover the charm of one-level living with this open-concept home. From The Asheville’s large, kitchen island overlooking the family room to its isolated owner's suite, we’ve designed this home with you in mind. The three bedrooms offer plenty of space for you and your guests. This well appointed home offers a plethora of premium features sure to impress. And outside, the covered back porch extends your leisure time to the quiet backyard view, ensuring that you’ve got the space to relax after work. Nestled within the new and very popular Nursery at Blue Spring Community, you will find yourself with easy access to and minutes from the best that Huntsville has to offer.
- Type:
- Single Family
- Sq.Ft.:
- 3,022
- Status:
- Active
- Beds:
- 4
- Lot size:
- 0.5 Acres
- Baths:
- 3.00
- MLS#:
- 21864956
- Subdivision:
- Cedar Gap Estates
ADDITIONAL INFORMATION
Est completion Nov 2024. The JOHNSON IV H in Cedar Gap Estates community offers a 4BR/3BA open/split design with a breakfast area, formal dining room, and pocket office. Upgrades added (list attached). Features: double vanity, garden tub, separate custom tiled shower, and walk-in closet in master bath, kitchen island, walk-in pantry, mudroom, covered front/rear porch, recessed lighting, crown molding, framed mirrors in all baths, smart connect WIFI thermostat, landscaping package, stone address blocks, gutters/downspouts, and more! Energy Efficient Features: water heater, electric kitchen appliance package, vinyl low E-3 tilt-in windows, and more! Energy Star Partner.
- Type:
- Single Family
- Sq.Ft.:
- 2,846
- Status:
- Active
- Beds:
- 4
- Lot size:
- 0.59 Acres
- Year built:
- 2024
- Baths:
- 3.50
- MLS#:
- 21864936
- Subdivision:
- Flint River Downs
ADDITIONAL INFORMATION
Under Construction- *10K YOUR WAY CREDIT!!! “The Staci” by WC Clark Homes! This exceptional floor plan boasts an ultra open concept with a spacious indoor/outdoor feel that is not often found in our market. Inside, enjoy a spacious kitchen full of cabinet space, upgraded SS appliances and a thoughtful walk in pantry. You’ll find a luxurious owner’s retreat that features an 8x16 walk in closet, tile shower and double vanities. Other interior features include multiple bedrooms + a flex space that could be used as office downstairs, 10’ ceilings, crown molding, a relaxing bonus room upstairs and more. On your private covered back porch, enjoy relaxing afternoons with family on your 0.59AC lot.
- Type:
- Single Family
- Sq.Ft.:
- 2,120
- Status:
- Active
- Beds:
- 4
- Lot size:
- 0.5 Acres
- Baths:
- 2.00
- MLS#:
- 21864929
- Subdivision:
- Cedar Gap Estates
ADDITIONAL INFORMATION
Est completion Nov 2024. The IONIA III G in Cedar Gap Estates community offers a 4BR/2BA open design. Upgrades added (list attached). Features: double vanity, garden tub, separate custom tiled shower, and walk-in closet in master bath, kitchen island, walk-in pantry, covered front and rear porch, boot bench and drop zone in mudroom, pendant/recessed lighting, crown molding, framed mirrors in all baths, smart connect WIFI thermostat, landscaping package, stone address blocks, gutters/downspouts, and more! Energy Efficient Features: water heater, electric kitchen appliance package, vinyl low E-3 tilt-in windows, and more! Energy Star Partner.
- Type:
- Condo
- Sq.Ft.:
- 1,276
- Status:
- Active
- Beds:
- 2
- Year built:
- 1984
- Baths:
- 2.00
- MLS#:
- 21864785
- Subdivision:
- Cobblestone Condo
ADDITIONAL INFORMATION
Located less than 0.5 miles from Oakwood University, approximately a mile from UAH University, less than 3 miles from Mid-City, and close to shopping, dining, Redstone Arsenal, and major highways.This completely renovated 2-bedroom,2-bath condo features 2 master suites, each with its own en-suite bathroom & generous walk-in closet.Updated appliances and all new flooring,granite, light fixtures& more!The spacious open floor plan seamlessly connects the living & dining areas, with 2 private patios for relaxation or entertaining. The community is well-maintained, offering a natural setting w/pool & tennis amenities. New HVAC system!
$571,052
107 Cades Cove Huntsville, AL 35811
- Type:
- Single Family
- Sq.Ft.:
- 3,201
- Status:
- Active
- Beds:
- 4
- Lot size:
- 0.72 Acres
- Baths:
- 3.50
- MLS#:
- 21864753
- Subdivision:
- Chase Cove
ADDITIONAL INFORMATION
Under Construction-MARCH 2025 Completion. 107 Cades Cove Road in Chase Cove, the NEW Mark Harris Homes Community in Huntsville. Luke 4BED Plan with 3CAR Carriage Style Side Entry Garage on .72 Acre! Loaded w/Amenities to include: LVP & 7in Molding in main living areas, Granite in Kitchen & Baths, Custom cabinets, Stainless GE appliances, Custom Wood Shelving in Master Closet & Pantry, Vented Gas Fireplace, Huber Zip Board, R13 Batt Wall Insulation, R30 ceiling insulation, Low E glass windows, MHH Specializes in Building Quality Homes! Every Home Built is Energy Right Certified. 1 Year Builder Warranty + 10 Year Structural. Photos of Similar Home. *$10k Builder Incentive*
- Type:
- Single Family
- Sq.Ft.:
- 2,225
- Status:
- Active
- Beds:
- 4
- Year built:
- 1950
- Baths:
- 2.00
- MLS#:
- 21864671
- Subdivision:
- Lee High Homes
ADDITIONAL INFORMATION
BIG PRICE IMPROVEMENT! You won't believe this beautiful renovation of this classic home! Wow value from start to finish! Gleaming refinished hardwoods. Raised ceilings in the second story. Modern finishes with an eye to preserving the ambiance of bygone years. The full story of this labor of love is available upon request. The pictures are worth a thousand words! All mechanicals have been updated and permitted and city inspected. Recently appraised for $425,000.
- Type:
- Single Family
- Sq.Ft.:
- 2,450
- Status:
- Active
- Beds:
- 4
- Lot size:
- 0.33 Acres
- Year built:
- 1968
- Baths:
- 2.25
- MLS#:
- 21864621
- Subdivision:
- Bailey Cove Estates
ADDITIONAL INFORMATION
This fully updated Jones Valley Ranch has everything you've been looking for! The home features an enormous Great Room with gas log fireplace and bamboo flooring. You will be the envy of the neighborhood, with your open concept Kitchen, stunning granite countertops, stylish backsplash, and stainless appliances. A convenient patio room with access to the backyard pool makes the pool parties a snap! New tile in all wet areas, including all 3 bathrooms, laundry room, and the patio room. Also, all four of the home's large bedrooms feature large closets and new carpet. Lastly, the well-appointed primary with large ensuite has a double vanity and a stunning master shower with rain head. Act Fast!
- Type:
- Single Family
- Sq.Ft.:
- 2,452
- Status:
- Active
- Beds:
- 4
- Lot size:
- 0.24 Acres
- Year built:
- 1960
- Baths:
- 2.25
- MLS#:
- 21864553
- Subdivision:
- Green Hills
ADDITIONAL INFORMATION
NEW PRICE!!! This beautiful four-bedroom, 2.5-bathroom home has been meticulously updated and is ready for you to move in. Enjoy fresh new paint, granite countertops, tile backsplash, tile surround shower, a brand-new roof, HVAC system, LVP flooring, and updated windows throughout. Conveniently located in North Huntsville, you'll have quick access to the city while enjoying a peaceful neighborhood. There are two separate driveways and entrances, this home offers fantastic potential for income opportunities, making it a versatile investment. Don't miss out on this gem—schedule a viewing today!
- Type:
- Single Family
- Sq.Ft.:
- 2,092
- Status:
- Active
- Beds:
- 5
- Year built:
- 2024
- Baths:
- 2.50
- MLS#:
- 21864593
- Subdivision:
- Deerfield
ADDITIONAL INFORMATION
Under Construction-"Limited-Time opportunity on select homes! When using our builder preferred lender current incentive is 4.99% Govt, 5.50% Conv up to $5,000 towards closing costs on select homes; must close by 01/31/25. The Lakeside has a spacious layout with 5-bed, 3 bath, 2 car garage. This well-designed open floorplan offers kitchen with granite countertops, large island, SS appliances & corner pantry. The kitchen flows into the family room, making it great for entertaining and family gatherings. Nice cafe area and dining area off the kitchen. LVP in the main living & wet areas, bedrooms carpeted. Lots of natural light offer a warm relaxing feel throughout. Zero down program available.
- Type:
- Single Family
- Sq.Ft.:
- 1,558
- Status:
- Active
- Beds:
- 4
- Year built:
- 2024
- Baths:
- 1.75
- MLS#:
- 21864592
- Subdivision:
- Deerfield
ADDITIONAL INFORMATION
**"Limited-Time opportunity when using builder preferred lender with 4.99% Govt, 5.50% Conv; $5,000 towards closing costs & close by 01/31/25. The Freeport is SIMPLY AMAZING! A 2-car garage for your fleet and tinkering needs. The kitchen, dining, and living area are connected for great family time! Best of all, you are GOING TO LOVE the owner suite! The countertop and cabinet space will accommodate all your cookware! The patio is large enough to entertain your friends. Enjoy the gorgeous views of the mountains in the backdrop!
- Type:
- Single Family
- Sq.Ft.:
- 1,594
- Status:
- Active
- Beds:
- 3
- Baths:
- 2.50
- MLS#:
- 21864585
- Subdivision:
- Ashton Springs
ADDITIONAL INFORMATION
The Marlin. A perfect home for entertaining friends & gathering the family. Put some appetizers on the granite island in the kitchen for all to gather around. Turn the TV on to never miss a play from the kitchen on football Saturday. Serve dinner in the eat-in kitchen or step outside the dining area to the patio and throw some food on the grill. Upstairs you have an amazing primary suite fit for a Queen. The soaking tub will be the perfect way to end your days. The other 2 bedrooms on the same level are down the hallway & feature trey ceilings. Plenty of room for your cars & toys in the 2-car garage. Photos/video of similar home, options may not be included in price.
- Type:
- Single Family
- Sq.Ft.:
- 3,255
- Status:
- Active
- Beds:
- 6
- Lot size:
- 0.83 Acres
- Year built:
- 1950
- Baths:
- 4.00
- MLS#:
- 21864400
- Subdivision:
- Metes And Bounds
ADDITIONAL INFORMATION
Introducing a beautifully updated 6 bed, 5 bath home in the heart of the highly desirable Jones Valley! This home has been extensively updated with modern and elegant finishes. The kitchen and living spaces offer the perfect layout for entertaining and plenty of room for the whole family and guests! This property is a true masterpiece sitting on an expansive lot that offers privacy in every direction. Plenty of outdoor spaces to include a new deck and second floor balcony! Large detached garage offers parking and room to work. Just steps away from Randolph school and minutes to some of the newest and best shopping, dining and entertainment Huntsville has to offer!
- Type:
- Condo
- Sq.Ft.:
- 1,000
- Status:
- Active
- Beds:
- 2
- Year built:
- 1987
- Baths:
- 2.00
- MLS#:
- 21864399
- Subdivision:
- Persimmon Pointe
ADDITIONAL INFORMATION
MOVE IN READY!! THIS PROPERTY BOAST AN OPEN FLOOR PLAN, 2 BEDROOMS/2 BATH , STUDY/SUNROOM, & COVERED PATIO W/ EXTERIOR STORAGE ROOM. THIS NICE FIRST FLOOR CONDO HAS RECENTLY BEEN UPDATED AND HAS FRESH PAINT THROUGHOUT, NEW HARDWOOD FLOORS IN THE BEDROOMS, LIVING ROOM, & STUDY/SUNROOM. THIS PROPERTY HAS A NEW HVAC, NEW DISHWASHER, NEW HOT WATER HEATER AND A NEW VANITY IN THE MAIN BATHROOM. REFRIGERATOR TO CONVEY WITH THE PROPERTY AT NO VALUE. MONTHLY HOA FEE IS $175.
- Type:
- Single Family
- Sq.Ft.:
- 1,968
- Status:
- Active
- Beds:
- 4
- Lot size:
- 0.24 Acres
- Year built:
- 1966
- Baths:
- 2.00
- MLS#:
- 21864387
- Subdivision:
- Northwest Heights
ADDITIONAL INFORMATION
Explore this charming 4-bedroom, 2-bathroom home situated on a spacious lot. Key features include original hardwood floors beneath the carpet in the living room and upstairs bedrooms. Relax in the versatile recreation room, featuring an indoor jacuzzi at no additional cost. Ideal for teens, the large downstairs bedroom offers ample space. Outdoor living is a delight with a substantial deck, covered patio, gazebo, and convenient outdoor storage shed.
- Type:
- Townhouse
- Sq.Ft.:
- 850
- Status:
- Active
- Beds:
- 2
- Lot size:
- 0.07 Acres
- Year built:
- 1983
- Baths:
- 1.00
- MLS#:
- 21864375
- Subdivision:
- East Huntsville
ADDITIONAL INFORMATION
Welcome to 1303 Wells Ave SE #B, a charming townhouse located in the heart of the historic Five Points community in Huntsville. This delightful 2-bedroom, 1-bathroom home spans 858 square feet and offers a blend of comfort and convenience. Recently updated to ensure a move-in-ready experience. The interior boasts a cozy living space with smooth ceilings and tile flooring throughout the main living areas. This townhouse is an excellent choice for those looking to experience the best of Huntsville living.
$497,900
120 Ranna Drive Huntsville, AL 35811
- Type:
- Single Family
- Sq.Ft.:
- 3,800
- Status:
- Active
- Beds:
- 4
- Baths:
- 3.50
- MLS#:
- 21864359
- Subdivision:
- Blue Ridge At Mount Carmel
ADDITIONAL INFORMATION
4.99 FHA/VA WITH 10K YOUR WAY! MOVE IN READY! Blue Ridge Mt Carmel's NEW Trim Level, SIGNATURE SERIES IS NOW AVAILABLE! Located only seconds from Multiple grocery options, Dining and day to day Local amenities! Zoned for the Highly Rated, Mt. Carmel Elementary. All that and your only 9 miles from Downtown HSV! Our Shelburne offers an open concept with the Kitchen, Great Room and Cafe' which gives you that Lifestyle Triangle for easy living! CULINARY KITCHEN WITH BUILT IN GAS STOVE TOP! Offering 4 beds, 3.5 baths with a flex room which is perfect for a office and a HUGE bonus upstairs! FLAT BACKYARD W/Sprinkler System! Closing Cost Assistance with Silverton Mortgage!
Huntsville Real Estate
The median home value in Huntsville, AL is $310,500. This is higher than the county median home value of $293,900. The national median home value is $338,100. The average price of homes sold in Huntsville, AL is $310,500. Approximately 52.55% of Huntsville homes are owned, compared to 39.67% rented, while 7.79% are vacant. Huntsville real estate listings include condos, townhomes, and single family homes for sale. Commercial properties are also available. If you see a property you’re interested in, contact a Huntsville real estate agent to arrange a tour today!
Huntsville, Alabama has a population of 210,081. Huntsville is less family-centric than the surrounding county with 23.3% of the households containing married families with children. The county average for households married with children is 29.38%.
The median household income in Huntsville, Alabama is $60,959. The median household income for the surrounding county is $71,153 compared to the national median of $69,021. The median age of people living in Huntsville is 37.1 years.
Huntsville Weather
The average high temperature in July is 90.1 degrees, with an average low temperature in January of 29.6 degrees. The average rainfall is approximately 54.7 inches per year, with 1.6 inches of snow per year.



