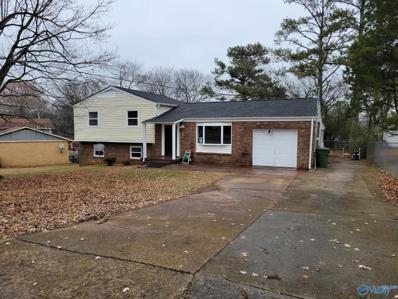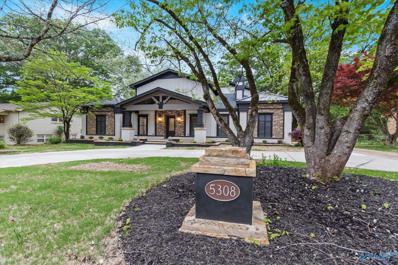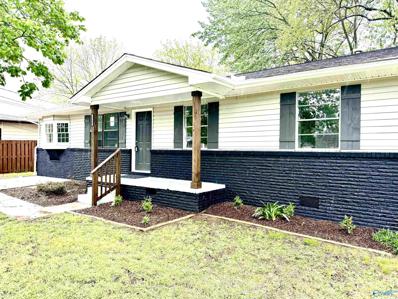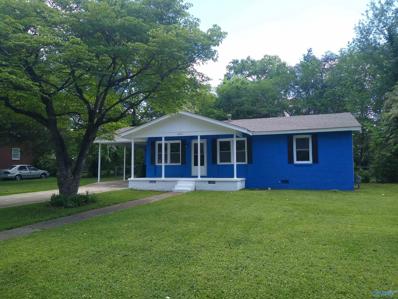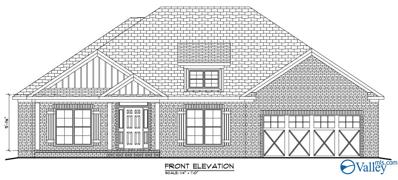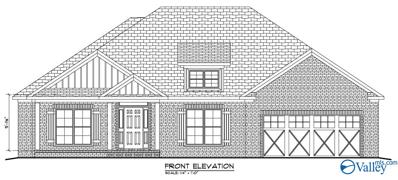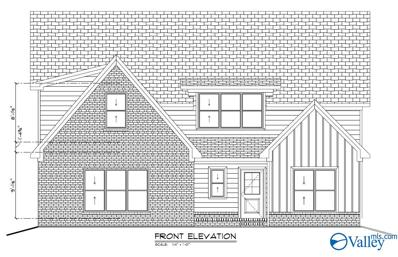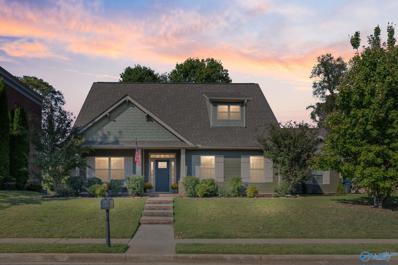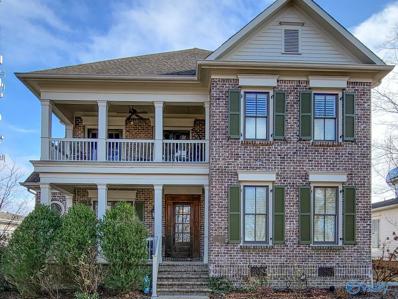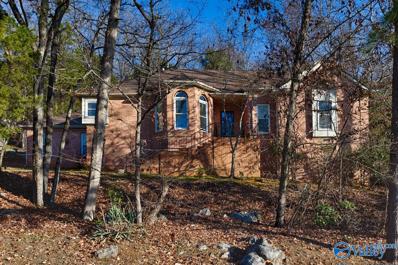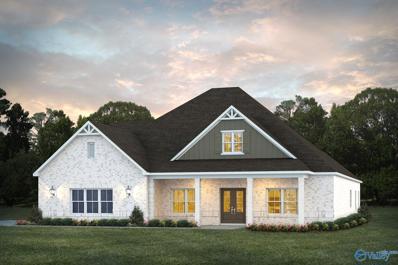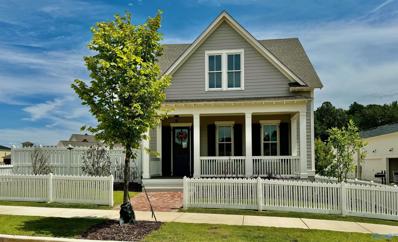Huntsville AL Homes for Sale
- Type:
- Condo
- Sq.Ft.:
- 783
- Status:
- Active
- Beds:
- 1
- Year built:
- 1982
- Baths:
- 1.00
- MLS#:
- 21855268
- Subdivision:
- Plantation South
ADDITIONAL INFORMATION
STRESS FREE LIVING ! Do you travel for work? Travel for enjoyment? Maybe No neighbors above, no neighbors walking by is appealing. This upstairs corner unit offers a 1-bed, 1-bath layout with 780 sq/ft of living space, including a large private covered porch to relax on, walk-in closets, wood floors, and a tile bath. Enjoy the convenience of an in-unit washer/dryer, all appliances, exterior storage, and low HOA fees covering exterior maintenance, insurance, pool, and community grounds. Minutes to Redstone Gates, 4 miles to HSV Soccer Club, 10 Miles to Trash Pandas Baseball, convenient location for visiting family at any of the nearby senior living facilities. Call today!
- Type:
- Single Family
- Sq.Ft.:
- 2,843
- Status:
- Active
- Beds:
- 5
- Lot size:
- 0.21 Acres
- Baths:
- 4.00
- MLS#:
- 21855113
- Subdivision:
- Anslee Farms
ADDITIONAL INFORMATION
The Ramsey II. Gather around the granite island in the kitchen to share appetizers & stories about your day. The dining room w/coffered ceiling opens conveniently to the kitchen & breakfast area which seamlessly flow into the family room w/fireplace. Step outside to the covered porch & put some food on the grill. Retreat upstairs to your master suite with trey ceilings & sitting area. Enjoy a soak in the tub in your spacious bathroom or wash away any worries in your tile shower. A huge loft, 3 more generously sized bedrooms with trey ceilings & laundry room on this level. 1 bedroom & full bath on the first floor. Photos/videos of similar home, options may not be included.
- Type:
- Single Family
- Sq.Ft.:
- 1,723
- Status:
- Active
- Beds:
- 3
- Lot size:
- 0.24 Acres
- Year built:
- 2024
- Baths:
- 2.00
- MLS#:
- 21855088
- Subdivision:
- Grand Hollow
ADDITIONAL INFORMATION
PRICE IMPROVEMENT OF $69,376 Discover this ranch-style Alexandrite home, ready for quick move-in! Included features: a covered entry, an inspired kitchen boasting a large center island and an open dining room, an expansive great room with additional windows, a secluded primary suite showcasing a generous walk-in closet and a private bath with a tiled shower, two secondary bedrooms with a full shared bath, a quiet study, a convenient laundry and a welcoming covered patio. Visit today! Availability: Ready for move-in now Up to 2% of sales price PLUS FLEX CASH to be used towards rate buydowns, closing costs or appliance/blinds package.
- Type:
- Single Family
- Sq.Ft.:
- 2,392
- Status:
- Active
- Beds:
- 4
- Lot size:
- 0.22 Acres
- Year built:
- 2024
- Baths:
- 3.00
- MLS#:
- 21855084
- Subdivision:
- Grand Hollow
ADDITIONAL INFORMATION
PRICE IMPROVEMENT OF $18,451 Included features: a covered entry; a well-planned kitchen boasting a center island, a roomy walk-in pantry and an adjacent dining room; a relaxing great room; a lavish primary suite showcasing a spacious walk-in closet and a private bath with a tiled shower and a barn door; a convenient laundry; a main-floor bedroom and full bath in lieu of a study and powder room; a large loft; two upstairs bedrooms; a shared hall bath and an inviting covered patio. Tour today! Availability: Ready for move-in now Up to 2% of sales price PLUS FLEX CASH to be used towards rate buy down, closing costs, and appliance/blinds package.
- Type:
- Single Family
- Sq.Ft.:
- 1,723
- Status:
- Active
- Beds:
- 3
- Lot size:
- 0.19 Acres
- Year built:
- 2024
- Baths:
- 2.00
- MLS#:
- 21855076
- Subdivision:
- Grand Hollow
ADDITIONAL INFORMATION
PRICE IMPROVEMENT OF $67,886 Welcome to this dynamic Alexandrite home, ready for quick move-in! Included features: a covered entry, a serene study, a beautiful kitchen offering a sizable center island and an adjacent dining room, a spacious great room with additional windows, an eye-catching primary suite showcasing a walk-in closet and a private bath with a tiled shower, two secondary bedrooms with a full shared bath, a central laundry and a cheerful covered patio. Visit today! Availability: Ready for move-in now Up to 2% of sales price PLUS FLEX CASH to be used towards rate buydowns, closing costs, or appliances/blinds package.
- Type:
- Single Family
- Sq.Ft.:
- 717
- Status:
- Active
- Beds:
- 2
- Year built:
- 1954
- Baths:
- 1.00
- MLS#:
- 21854709
- Subdivision:
- Newson Fairview
ADDITIONAL INFORMATION
This adorable bungalow in Five Points boasts a front driveway & back alley access. Original hardwoods grace living areas & bedrooms, while LVP provides easy care in wet zones. The efficient eat-in kitchen (refrigerator incl.) minimizes steps, while a spacious laundry/mud room offers convenience with a stacked washer/dryer. Relax on the front porch or back patio, and enjoy the vibrant Five Points community with nearby trails & easy access to downtown Huntsville.
- Type:
- Single Family
- Sq.Ft.:
- 1,825
- Status:
- Active
- Beds:
- 3
- Baths:
- 1.75
- MLS#:
- 21854674
- Subdivision:
- Lakewood Manor
ADDITIONAL INFORMATION
Totally updated home with new paint interior and exterior, new roof, new windows ,newly refinished hardwood flooring and new gutters . Three bedroom one full bath upstairs and 3/4 bath downstairs. Extra large screened in porch at rear of home . Please contact the owner for access of the home OPEN HOUSE EVRY SUNDSAY 2-4 PM
- Type:
- Single Family
- Sq.Ft.:
- 2,675
- Status:
- Active
- Beds:
- 3
- Baths:
- 2.50
- MLS#:
- 21854517
- Subdivision:
- Village Of Providence
ADDITIONAL INFORMATION
Under Construction-Large front Deck welcomes guest into the formal foyer and open floor plan. Chef's Kitchen features natural light with triple windows to the porch, generous island with quartz countertops, KitchenAid appliances, apron sink, & walk-in pantry w/ wood shelving. Great Room is brightly lit with windows on each side of the fireplace & triple windows to covered side porch. Isolated Primary Suite with two WIC w/ built-in organization, dual vanity, quartz, freestanding tub, & tile shower. Half bath off Laundry. Second floor offers Bonus Room, shared Bath with dual quartz vanity, & two bedrooms with WICs w/ wood shelving. Two-car rear-entry garage connects to side porch.
- Type:
- Single Family
- Sq.Ft.:
- 1,850
- Status:
- Active
- Beds:
- 3
- Lot size:
- 0.19 Acres
- Year built:
- 2024
- Baths:
- 2.00
- MLS#:
- 21853600
- Subdivision:
- Grand Hollow
ADDITIONAL INFORMATION
PRICE IMPROVEMENT OF $52,479. Welcome to this must-see Pewter home! Included features: a covered entry; a beautiful kitchen offering a center island, a walk-in pantry and an adjacent dining room; a spacious great room; a thoughtfully designed primary suite boasting additional windows, a large walk-in closet and a private bath with a tiled shower; a central laundry; two secondary bedrooms with a shared bath; a cheerful covered patio and an attached RV garage. This could be your dream home! Availability: Ready for move-in now. Up to 2% of sales price PLUS FLEX CASH to be used towards rate buydowns, closing costs, or appliances/blinds package.
- Type:
- Single Family
- Sq.Ft.:
- 3,200
- Status:
- Active
- Beds:
- 4
- Baths:
- 4.25
- MLS#:
- 21852644
- Subdivision:
- Westbury Estates
ADDITIONAL INFORMATION
This one of a kind custom SMART home w/cameras has, 4 suites, 3 FP's (1 IN primary bed), 2 laundries, Kitchen Aid app, 48" oven with gas burners & griddle, mini kitchen 2nd FL, ALL showers tiled, 5 bathrooms, 4 wood TG tray ceilings, ALL closets custom built wood, TONS of storage & granite, primary bath with a makeup vanity, LED recessed lights throughout, HW, tile & carpet, custom hall tree, designer powder bath, HUGE butlers pantry w/ wine fridge 3 car attach garage with built-in workbench, covered back patio 24x17, sounds system on the patio & great room, Primo grill, gas FP, pavers, bubbling water rock, 8ft privacy fence, sod, front porch TG wood ceilings, custom stone work, circl
- Type:
- Single Family
- Sq.Ft.:
- 1,368
- Status:
- Active
- Beds:
- 3
- Lot size:
- 0.18 Acres
- Year built:
- 1968
- Baths:
- 2.25
- MLS#:
- 21852616
- Subdivision:
- Sandhurst Park
ADDITIONAL INFORMATION
This elegantly updated ranch home in the highly sought after Sandhurst neighborhood of Huntsville is exactly what you have been looking for. With over 1300 sqft, three bedrooms, three bathrooms, and an extra bonus space that could easily be a 4th bedroom, this home is adaptable to most any family. The well-proportioned eat-in kitchen has all new cabinets, granite countertops, subway tile backsplash, and stainless steel appliances. The master bedroom has a newly expanded master bathroom with a full size shower. Seller offering a 1-0 rate buy down with acceptable offer. Estimated monthly savings of $160 during buydown period.
- Type:
- Single Family
- Sq.Ft.:
- 1,081
- Status:
- Active
- Beds:
- 3
- Lot size:
- 0.35 Acres
- Baths:
- 1.50
- MLS#:
- 21851762
- Subdivision:
- Halmac Estates
ADDITIONAL INFORMATION
This cute, remodeled home will not last long! Located in a well-established neighborhood. This property is a excellent for a first-time home purchase, but it will also make for a great maintenance free rental property. Property features new roof, HVAC, granite countertops, remodeled bathrooms, hardwood floors, Tile in wet areas, and new appliances. Nothing to do but move right in and enjoy!
- Type:
- Single Family
- Sq.Ft.:
- 2,776
- Status:
- Active
- Beds:
- 4
- Lot size:
- 0.38 Acres
- Baths:
- 3.00
- MLS#:
- 21851673
- Subdivision:
- Chase Springs
ADDITIONAL INFORMATION
Proposed Construction-$10K your way when using a preferred lender! Proposed construction in popular Chase Springs community. Chase Springs, which boasts a neighborhood pool, is zoned for top rated area schools. Bestselling one-story floor plan with 4 bedrooms and 3 bathrooms. Primary suite AND guest suite have private baths! The oversized primary suite with glamour bath is very private and located away from other bedrooms. Lots of kitchen cabinets and counter space.
- Type:
- Single Family
- Sq.Ft.:
- 2,446
- Status:
- Active
- Beds:
- 4
- Lot size:
- 0.3 Acres
- Baths:
- 3.00
- MLS#:
- 21851672
- Subdivision:
- Chase Springs
ADDITIONAL INFORMATION
Proposed Construction-$10K your way when using a preferred lender! Proposed construction in the popular Chase Springs community.
- Type:
- Single Family
- Sq.Ft.:
- 2,926
- Status:
- Active
- Beds:
- 4
- Lot size:
- 0.28 Acres
- Baths:
- 4.00
- MLS#:
- 21851670
- Subdivision:
- Chase Springs
ADDITIONAL INFORMATION
Proposed Construction-Proposed construction! $10K your way when using an approved lender! Brand new home located in convenient Chase Springs subdivision with a big backyard that backs into the woods. Four bedrooms total, two of which are on the main level. Two additional bedroom and a bonus room upstairs. Many unexpected updates including oversized tile shower and heavy trim throughout the main level.
- Type:
- Single Family
- Sq.Ft.:
- 2,346
- Status:
- Active
- Beds:
- 3
- Lot size:
- 0.2 Acres
- Baths:
- 2.50
- MLS#:
- 21850571
- Subdivision:
- Midtowne On The Park
ADDITIONAL INFORMATION
Stylish home boasts an open floor plan with stunning wood flooring on the main level and archway designs for an added touch of elegance. The spacious kitchen has a large granite island and flows seamlessly into the living space, there’s also a dedicated office/flex space. The spacious primary bedroom is tucked away for privacy has a large luxury bathroom that offers a separate shower & tub, double sink vanity, framed mirror and a large closet that includes an additional storage room. Upstairs, there's a versatile loft area along with 2 bedrooms and new carpet. The private backyard is an oasis. The exterior of the home has been freshly painted. Located to close to everything!!!!
$1,199,900
162 Ledge View Drive Huntsville, AL 35802
- Type:
- Single Family
- Sq.Ft.:
- 4,669
- Status:
- Active
- Beds:
- 4
- Year built:
- 2009
- Baths:
- 4.00
- MLS#:
- 21850519
- Subdivision:
- The Ledges
ADDITIONAL INFORMATION
Beautiful custom home at the Ledges the Premier Gated & Golfing Community. This home has a great open floor plan w/hardwood floors throughout except for the media room. The kitchen is open to the family w/fireplace for great entertaining. Kitchen has granite countertops, Wolf & Sub Zero appliances, butler's panty, plus an oversize walk in pantry. Formal Dining Room w/Study or Living Room. Master bedroom is on the main floor w/large walk in closet accessible to the laundry & great master bath. Upstairs hosts 3 additional bedrooms all w/private baths. Plus an oversized Media Room w/bar & serving area. Covered upstairs porch has awesome winter view from the upstairs sitting room. 3 Car Garage.
- Type:
- Single Family
- Sq.Ft.:
- 2,659
- Status:
- Active
- Beds:
- 3
- Lot size:
- 0.62 Acres
- Year built:
- 1988
- Baths:
- 2.50
- MLS#:
- 21850363
- Subdivision:
- Sugar Tree
ADDITIONAL INFORMATION
Beautiful one story home with private backyard. Kitchen includes an island with breakfast bar, dining area, walk-in pantry and plenty of cabinetry. Spacious living room with recessed lighting. Cozy sitting room with natural light and elegant chandelier. Separate family room with wood flooring, and built-in desk and bookcase. Primary suite is spacious and includes dual sinks, vanity, jetted tub, separate shower, and two closets. Formal entry; mudroom, crown moulding. Large deck to relax on while enjoying the scenic backyard! Must See!
- Type:
- Single Family
- Sq.Ft.:
- 4,114
- Status:
- Active
- Beds:
- 4
- Lot size:
- 0.2 Acres
- Baths:
- 2.50
- MLS#:
- 21847966
- Subdivision:
- Riverstone At Monrovia
ADDITIONAL INFORMATION
Proposed Construction-Come build this awesome Manhattan Plan which features our Lifestyle Triangle! It has a nice open layout with plenty of space for entertaining as well a private master retreat with HUGE master closet attached. Upstairs you will find 3 large guest rooms & bonus room. Features of this home include Granite Counters, stainless appliances, smooth ceilings, and much more. This home also INCLUDES A private, isolated OFFICE! Come check out the BRAND NEW RIVERSTONE community which features large CUL-DE-SAC lots! ONLY 5 Minutes from Clift Farms which features amazing Restaurants, 5 Minutes from Madison Hospital, & 10 Minutes from Providence! 100% FINANCING!
- Type:
- Single Family
- Sq.Ft.:
- 1,556
- Status:
- Active
- Beds:
- 3
- Lot size:
- 0.2 Acres
- Baths:
- 2.00
- MLS#:
- 21847105
- Subdivision:
- Pennington
ADDITIONAL INFORMATION
Proposed Construction-Come & pick one of our amazing lots & BUILD this awesome Blakely Plan!! The Blakely Plan features our lifestyle triangle which is an open layout with plenty of space for entertaining! Standard features include granite counters & stainless steel appliances in the kitchen, smooth ceilings, LVP throughout the main living spaces, covered back porch, & much much more. Come check out the BRAND NEW PENNINGTON community which features large lots, convenient access to Highway 565 & the Parkway, and just 10 minutes away from Downtown Huntsville! 100% FINANCING with NO CLOSING COST AVAILABLE!
- Type:
- Single Family
- Sq.Ft.:
- 3,156
- Status:
- Active
- Beds:
- 4
- Lot size:
- 0.2 Acres
- Baths:
- 2.50
- MLS#:
- 21846873
- Subdivision:
- Pennington
ADDITIONAL INFORMATION
Proposed Construction-Come & pick one of our amazing lots & BUILD this awesome Lincoln Plan! The Lincoln Plan has a nice open layout with plenty of space for entertaining on the main level as well as your private master retreat, en suite with HUGE master closet attached. Upstairs you will find 3 large guest rooms and bonus room. Features throughout the home include granite counters, stainless appliances, smooth ceilings, and much more. Come check out the BRAND NEW PENNINGTON community which features large lots, convenient access to Highway 565 & the Parkway, and just 10 minutes away from Downtown Huntsville! 100% FINANCING with NO CLOSING COST AVAILABLE!
$1,149,500
33 Weybosset Street NW Huntsville, AL 35806
- Type:
- Single Family
- Sq.Ft.:
- 3,494
- Status:
- Active
- Beds:
- 4
- Baths:
- 3.50
- MLS#:
- 21846864
- Subdivision:
- Village Of Providence
ADDITIONAL INFORMATION
Under Construction-Exquisite 2-story estate home with 3-car garage! Hardwoods flow throughout most main level rooms. Design elements like a wood burning great room fireplace, spacious-covered porch with 2nd fireplace & rear landscape offer wonderful gathering spaces for entertaining. Incredible open concept layout with enormous kitchen, & dining room. Don't miss the smartly designed laundry room! Generous master suite features tile shower, quartz countertops, free-standing tub & custom built-in closet shelving. Upstairs, find 2 sizeable bedrooms & bonus room. Tons of storage! Enjoy location near the VOP Town Center w/restaurants, parks, greenway, hotels & amenities such as the Meeting House.
$434,300
108 Cades Cove Huntsville, AL 35811
- Type:
- Single Family
- Sq.Ft.:
- 2,100
- Status:
- Active
- Beds:
- 4
- Lot size:
- 0.48 Acres
- Baths:
- 2.00
- MLS#:
- 21846714
- Subdivision:
- Chase Cove
ADDITIONAL INFORMATION
*See Remarks for Special Promotion Details* 108 Cades Cove in Chase Cove/Mark Harris Homes. Gorgeous Rancher 4BED/2Bath, on .48 Acre Tree-lined Cul-de-sac. 3 Car Garage. A warm & inviting foyer flows seamlessly to the main living areas. Stacked Stone Gas Log Vented Fireplace and floating mantle in the Family Room. Luxury kitchen featuring Granite, tile backsplash, huge island & Gas Range. Custom Wood Shelving in the Pantry AND Master Closet. Isolated Master Bedroom w/LVP. Master bath has granite, double vanity, shower, tub & oversized closet. R13 Batt Wall Insulation & R30 Ceiling Insulation.Sprinkler Sys. Covered Patio. 1 YR Builder Warranty + 10YR Structural.
- Type:
- Single Family
- Sq.Ft.:
- 3,705
- Status:
- Active
- Beds:
- 4
- Lot size:
- 0.5 Acres
- Baths:
- 4.00
- MLS#:
- 21846332
- Subdivision:
- The Preserve At Inspiration
ADDITIONAL INFORMATION
Under Construction-Up to $15k your way limited time incentive! Please ask for details (subject to terms and can change at any time) Dogwood II planThe entryway is flanked with a study on one side and a formal dining on the other, and then you are lead directly into the large kitchen. An abundance of storage, both in cabinets and in the pantry, coupled with the large eat in island make this space a chef’s dream. The kitchen flows seamlessly into the large great room with a corner fireplace and wall of windows looking out onto the covered porch on the rear of the home.
- Type:
- Single Family
- Sq.Ft.:
- 2,667
- Status:
- Active
- Beds:
- 3
- Baths:
- 2.50
- MLS#:
- 21845203
- Subdivision:
- Village Of Providence
ADDITIONAL INFORMATION
Adorable 2-story Cottage with generous front porch. Formal entry flanked by large Dining Room brightly lit with 2 walls of windows with access to Kitchen through Butler's Pantry. Large Kitchen with exceptional counter space, island & Pantry. Living Room features fireplace flanked by doors to Covered Side Porch. Primary Suite boasts walk-in closet with built-in storage, dual vanities, soaking tub, over-sized shower with dual showerheads, & doorway to Side Porch. Office Nook, Drop Zone & Laundry off rear hall connecting to 3-car rear-entry garage. Upstairs find Loft, 2 Bedrooms with walk-in closets, & shared bath.
Huntsville Real Estate
The median home value in Huntsville, AL is $309,945. This is higher than the county median home value of $293,900. The national median home value is $338,100. The average price of homes sold in Huntsville, AL is $309,945. Approximately 52.55% of Huntsville homes are owned, compared to 39.67% rented, while 7.79% are vacant. Huntsville real estate listings include condos, townhomes, and single family homes for sale. Commercial properties are also available. If you see a property you’re interested in, contact a Huntsville real estate agent to arrange a tour today!
Huntsville, Alabama has a population of 210,081. Huntsville is less family-centric than the surrounding county with 23.3% of the households containing married families with children. The county average for households married with children is 29.38%.
The median household income in Huntsville, Alabama is $60,959. The median household income for the surrounding county is $71,153 compared to the national median of $69,021. The median age of people living in Huntsville is 37.1 years.
Huntsville Weather
The average high temperature in July is 90.1 degrees, with an average low temperature in January of 29.6 degrees. The average rainfall is approximately 54.7 inches per year, with 1.6 inches of snow per year.






