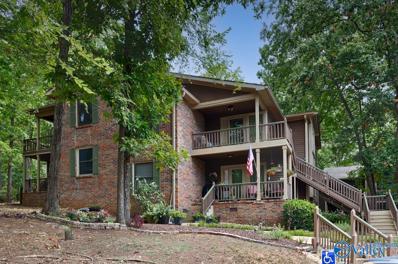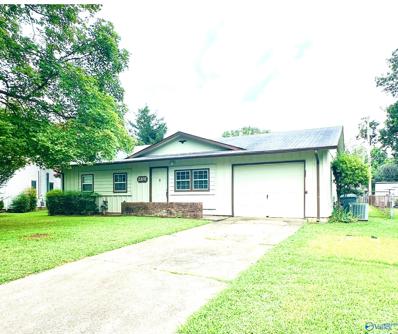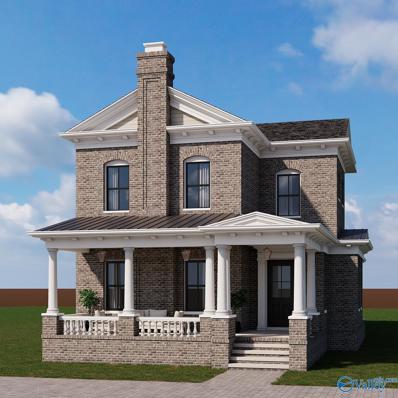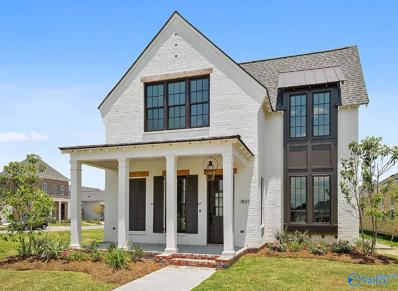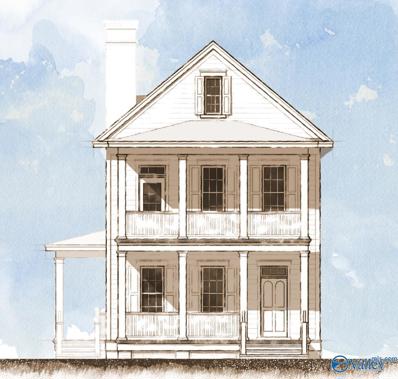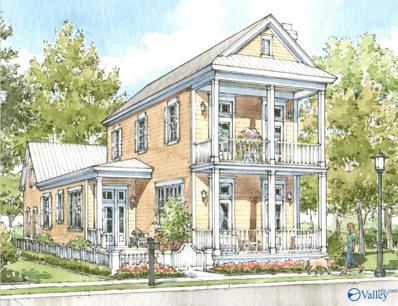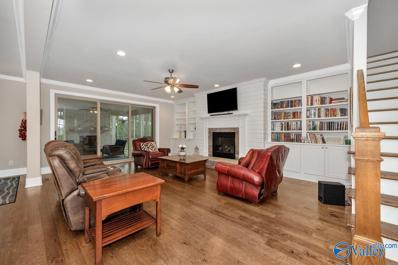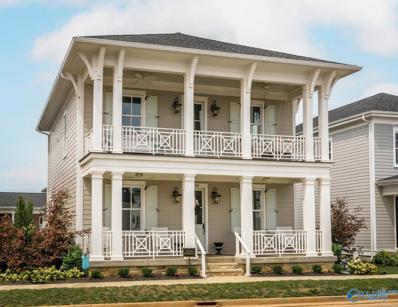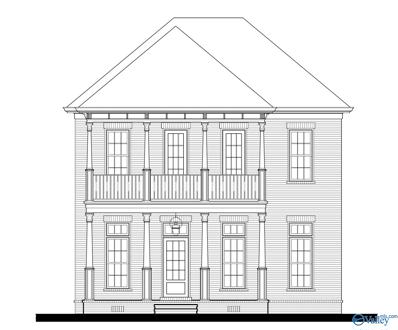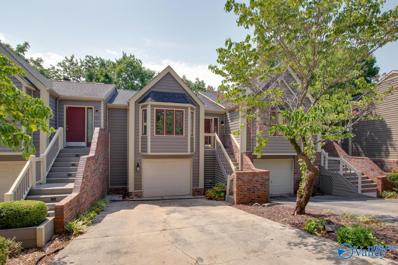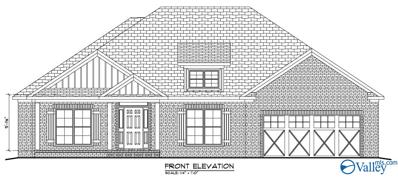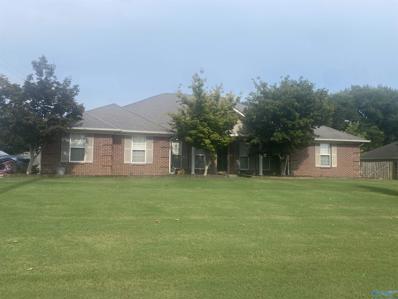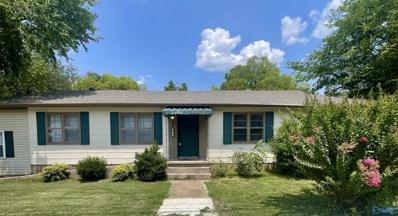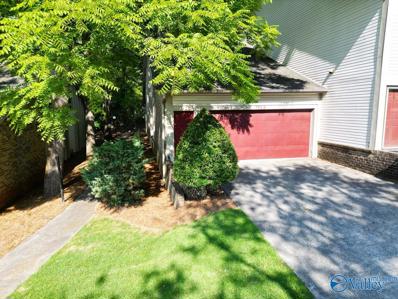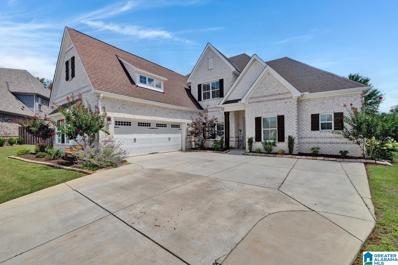Huntsville AL Homes for Sale
- Type:
- Condo
- Sq.Ft.:
- 787
- Status:
- Active
- Beds:
- 1
- Year built:
- 1982
- Baths:
- 1.00
- MLS#:
- 21866431
- Subdivision:
- Plantation South
ADDITIONAL INFORMATION
This charming 1-bedroom, 1-bath condo is situated on the 2nd floor and boasts a balcony that overlooks beautifully landscaped grounds. The open-concept living area features a combination of luxury vinyl plank (LVP) and carpeted flooring, creating a modern yet cozy atmosphere. The kitchen is equipped with stainless steel appliances and an eat-up bar, perfect for casual dining. The master bedroom is carpeted and includes a ceiling fan for comfort, as well as a spacious walk-in closet for ample storage. This condo offers a blend of convenience and style in a serene setting.
- Type:
- Single Family
- Sq.Ft.:
- 1,459
- Status:
- Active
- Beds:
- 3
- Lot size:
- 0.3 Acres
- Year built:
- 1963
- Baths:
- 1.75
- MLS#:
- 21866413
- Subdivision:
- Holly Acres
ADDITIONAL INFORMATION
Situated in a quiet, well-established neighborhood, this recently renovated property is ideal for a family looking for their forever home or for an investor looking to expand their rental portfolio. This 3 bedroom, 2 bathroom home features fresh paint, new light fixtures, and beautiful, new laminate flooring throughout. The kitchen boasts new, timeless white cabinetry, stainless steel appliances, and granite countertops accompanied by a very spacious dining room. Both bathrooms have been completely remodeled with fresh and modern selections. This property is also conveniently located just minutes away from North Memorial Parkway and many restaurants and shopping centers. Book your showing!
- Type:
- Single Family
- Sq.Ft.:
- 1,257
- Status:
- Active
- Beds:
- 3
- Lot size:
- 0.23 Acres
- Year built:
- 1960
- Baths:
- 1.00
- MLS#:
- 21866359
- Subdivision:
- Dell Brook Meadows
ADDITIONAL INFORMATION
This charming 3-bedroom home in the heart of Huntsville is an ideal choice for a starter home or first-time buyer. The sunroom adds a bright and airy feel, while the one-car garage and attached workshop provide ample storage and a practical space for hobbies or projects. The large backyard is perfect for outdoor enthusiasts, with a shed providing additional storage for gardening tools and equipment. With its convenient location and versatile features, this home is ready to be made your own.
$782,153
5 Ahearn Lane Huntsville, AL 35802
- Type:
- Single Family
- Sq.Ft.:
- 2,319
- Status:
- Active
- Beds:
- 3
- Lot size:
- 0.13 Acres
- Baths:
- 2.50
- MLS#:
- 21866302
- Subdivision:
- Lendon
ADDITIONAL INFORMATION
Under Construction-The Piedmont - an elegant home featuring classical architecture by Black Crow. The open concept design seamlessly connects the dining room, kitchen, and living room with a fireplace, while retaining the charm of each unique space. Enjoy a large walk-in pantry and additional storage under the stairs. The primary suite is conveniently located on the main level. Upstairs features the remaining 2 bedrooms, a loft, and shared full bath. The home is highlighted by a brick exterior, Sierra Pacific windows & doors, and a gas lantern on the front porch. Designer-selected decor enhances the timeless style of this home. Experience modern living & superior craftsmanship in this home.
$769,575
28 Ahearn Lane Huntsville, AL 35802
- Type:
- Single Family
- Sq.Ft.:
- 2,325
- Status:
- Active
- Beds:
- 3
- Lot size:
- 0.13 Acres
- Baths:
- 2.50
- MLS#:
- 21866300
- Subdivision:
- Lendon
ADDITIONAL INFORMATION
Under Construction-The Seaglass, a classic home with a modern coastal touch, by Black Crow. The open concept home is highlighted by a stunning stacked window detail, light colored brick, matte bronze Sierra Pacific windows, wood floors, designer lighting, & gas fireplace. The kitchen features a large island with seating, 6-burner gas Monogram range with hood, both walk-in & appliance pantries, & opens to the diving & living rooms. The main level primary suite is designed with a freestanding tub, walk-in shower, dual vanities, & large closet. 2 additional bedrooms & shared bath with a 2-sink vanity are upstairs. Relax on the covered front & side porches and feel like you've been transported.
$769,420
26 Ahearn Lane Huntsville, AL 35802
- Type:
- Single Family
- Sq.Ft.:
- 2,345
- Status:
- Active
- Beds:
- 4
- Lot size:
- 0.13 Acres
- Baths:
- 3.50
- MLS#:
- 21866299
- Subdivision:
- Lendon
ADDITIONAL INFORMATION
Under Construction-Introducing the Lafayette, a classic home with Charleston charm in Lendon. One of the largest layouts offered by Black Crow, this 4 bed, 4 bath masterpiece features three covered porches, painted brick with contrasting shutters, & Windsor windows and doors. The spacious living areas with fireplace & designer lighting are perfect for entertaining. The kitchen opens to the dining room and features a Monogram gas range on the island, double French door ovens, & pantry. The isolated main level primary suite has a dual sink vanity, tub, walk-in shower, and built-in desk in the outside hall. The additional 3 bedrooms, including a 2nd primary suite, are on the second level.
- Type:
- Single Family
- Sq.Ft.:
- 1,890
- Status:
- Active
- Beds:
- 4
- Lot size:
- 0.1 Acres
- Baths:
- 3.50
- MLS#:
- 21866298
- Subdivision:
- Lendon
ADDITIONAL INFORMATION
Under Construction-The Lafitte is a picturesque New Orleans-style brick home under construction by Black Crow in Lendon. The home features traditional 2-story front porches & a set back covered front entry with gas lantern. The large island kitchen with multiple pantry closets, Monogram appliances, & separate bar opens to the dining room. The living room with fireplace has 2 beautiful doors that open to the front porch. The main level primary suite has a large walk-in closet, dual vanities, & walk-in shower. Up the back stairs, there is a separate bonus/4th bedroom with full bath. The additional upstairs bedrooms at the front of the home share a dual sink vanity and have ample closet space.
$850,000
4 Bluff Creek Huntsville, AL 35803
- Type:
- Single Family
- Sq.Ft.:
- 3,826
- Status:
- Active
- Beds:
- 4
- Lot size:
- 0.53 Acres
- Year built:
- 2018
- Baths:
- 3.25
- MLS#:
- 21866296
- Subdivision:
- Inspiration On Green Mountain
ADDITIONAL INFORMATION
Nestled on a serene 1/2-acre wooded lot, this elegant custom home in INSPIRATION ON GREEN MOUNTAIN is a true gem. Spanning 3,825 SF, this home boasts 4 spacious bedrooms, including a luxurious main-floor master suite. From the stunning mahogany doors to the gourmet kitchen with double ovens and gas cooktop, every detail exudes sophistication. The master bath invites relaxation with a freestanding tub and tile shower. Unwind on the tranquil screened porch with fireplace. Just minutes from trails, Skye Lake, and The Lodge’s amenities—pool, tennis, fitness, and more. Your perfect retreat, just 5 minutes from the city!
$743,968
7 Ahearn Lane Huntsville, AL 35802
- Type:
- Single Family
- Sq.Ft.:
- 2,233
- Status:
- Active
- Beds:
- 3
- Lot size:
- 0.12 Acres
- Baths:
- 2.50
- MLS#:
- 21866301
- Subdivision:
- Lendon
ADDITIONAL INFORMATION
Under Construction-The coastal elegance of the Peachtree is immediately highlighted by the double front porches, gas lantern accent, & fiber-cement siding. The foyer opens to the office with impressive built-ins & the large dining room. The kitchen features an oversized island with seating, butler and walk-in pantries, French-door ovens, & gas range. The primary suite with a double vanity, tub, walk-in shower, and large closet enjoys private access to the upstairs balcony. Additionally, there is a loft (can enclose for flex space), laundry, & 2 additional bedrooms with shared double vanity bath. Lookout over the courtyard from your back porch & walk the breezeway to the 2-car garage.
$572,676
11 Dewitt Drive Huntsville, AL 35802
- Type:
- Single Family
- Sq.Ft.:
- 1,781
- Status:
- Active
- Beds:
- 3
- Lot size:
- 0.05 Acres
- Baths:
- 2.50
- MLS#:
- 21866297
- Subdivision:
- Lendon
ADDITIONAL INFORMATION
Under Construction-The Bellport is a charming New Orleans-style cottage in Lendon by Black Crow. The residence is highlighted by a modular brick exterior and copper gas lanterns. This 3-br, 3-bath home offers an open layout with island kitchen that flows into to the dining and living room with gas fireplace. The upstairs features the primary suite with custom-tile walk-in shower, dual sink vanity, walk-in closet, as well as an additional closet in the bedroom. The additional 2 bedrooms share a jack-and-jill bath with dual sink vanity. Handpicked designer finishes, like Monogram appliances and Visual Comfort lighting, further enhance the timeless style & craftsmanship of this home.
- Type:
- Townhouse
- Sq.Ft.:
- 1,983
- Status:
- Active
- Beds:
- 3
- Year built:
- 1980
- Baths:
- 2.50
- MLS#:
- 21866212
- Subdivision:
- Bellechase
ADDITIONAL INFORMATION
Beautiful townhouse in Bellechase. 3 Bedrooms and 2.5 baths. Large Living room and large and warm Den. Beautiful Crown molding and smooth ceilings through out the house. Original small plank hardwood floors through out the downstairs. Kitchen has stainless steel appliances , granite counter tops and inset lighting. Master has two walk-in closets and a walk-in shower. The home is handicap assessable. From the Chairlift on the stairs, to the walk-in shower and walk-in Shower, the home is ready. The backyard has a Patio oasis and is completely private. With its convenient location ,This is a wonderful place to come home to. The HOA is only $150.00 a year.
- Type:
- Condo
- Sq.Ft.:
- 1,643
- Status:
- Active
- Beds:
- 2
- Year built:
- 1984
- Baths:
- 2.25
- MLS#:
- 21866222
- Subdivision:
- Knoll Ridge Condo
ADDITIONAL INFORMATION
**NEW PRICE* Welcome to this beautifully update condo nestled atop Monte Sano Mountain. Embrace the serene lifestyle of mountain living with direct access to some of Alabama's most picturesque landscapes. This 2 bedroom, 2.5 bathroom unit offers easy access to Monte Sano State Park and it's extensive walking trails. Perfect for the outdoor enthusiasts. Features spacious living area with lots of natural light. Modern Kitchen with stainless appliances, granite countertops, and ample cabinet space. Master with an en-suite bath and lots of closet space. Private deck for enjoying nature. Minutes from Huntsville's vibrant shopping, dining and entertainment. Enjoy the best of both worlds.
- Type:
- Single Family
- Sq.Ft.:
- 2,817
- Status:
- Active
- Beds:
- 4
- Lot size:
- 0.2 Acres
- Baths:
- 3.00
- MLS#:
- 21866230
- Subdivision:
- Pennington
ADDITIONAL INFORMATION
MOVE IN READY!! ASK ABOUT OUR PICK 2 INCENTIVE! This Savannah plan has a nice open layout featuring our Lifestyle Triangle that offers plenty of space for entertaining. Features include 4 bedrooms, 3.5 bathrooms, and a bonus room. This home is also includes granite counters, stainless steel appliances, LVP throughout the main living spaces, covered back porch, & much more! Come check out the PENNINGTON community which features large lots, convenient access to Highway 565 & the Parkway, and just 10 minutes away from Downtown Huntsville! Builder pays ALL mortgage-related closing costs with Silverton Mortgage.
- Type:
- Single Family
- Sq.Ft.:
- 1,248
- Status:
- Active
- Beds:
- 3
- Year built:
- 1988
- Baths:
- 1.75
- MLS#:
- 21866224
- Subdivision:
- Autumn Ridge
ADDITIONAL INFORMATION
AS SEEN ON HGTV THE AMERICAN DREAM! BRAND NEW ROOF 11/1! South Huntsville! RENOVATED w/ Luxury Updates! This 3 bedroom 2 bath dream home is ready for you! HUGE open floor plan w/ GAS fireplace surrounded by shiplap -designers dream! BRAND NEW KITCHEN & BATH cabinets appliances & Quartz counters, vaulted ceilings & LVP wood floors throughout make this an absolute show stopper! Isolated owners suite has huge walk in closet & a private owners bath w/ an upscale tile shower large enough for its own address! Driveway designed for multiple parking, a family w/ many vehicles can easily have room for visitors! The large flat backyard is perfect for taking in the clean Alabama mountain air!
- Type:
- Single Family
- Sq.Ft.:
- 1,473
- Status:
- Active
- Beds:
- 3
- Lot size:
- 0.42 Acres
- Year built:
- 1958
- Baths:
- 1.50
- MLS#:
- 21866082
- Subdivision:
- Shady Lane
ADDITIONAL INFORMATION
Completely remodeled 3 bedroom, 2 bath rancher. Fresh paint throughout, LVP flooring, brand new windows, new roof, new HVAC. Kitchen with granite countertops and stainless appliances. Huge deck overlooking the spacious backyard w/detached building. Call today for your private showing!
- Type:
- Single Family
- Sq.Ft.:
- 2,776
- Status:
- Active
- Beds:
- 4
- Lot size:
- 0.3 Acres
- Year built:
- 2024
- Baths:
- 3.00
- MLS#:
- 21866005
- Subdivision:
- Chase Springs
ADDITIONAL INFORMATION
Under Construction-$10K your way when using a preferred lender! Brand new construction located in popular Chase Springs community. Chase Springs, which boasts a neighborhood pool, is zoned for top rated area schools. Bestselling one-story floor plan with 4 bedrooms and 3 bathrooms. Primary suite AND guest suite have private baths! Lots of kitchen cabinets and counter space. The oversized primary suite and glamour bath is very private and located away from other bedrooms.
$1,165,000
2106 Forest Gate SW Huntsville, AL 35802
- Type:
- Single Family
- Sq.Ft.:
- 4,663
- Status:
- Active
- Beds:
- 5
- Lot size:
- 0.42 Acres
- Baths:
- 3.50
- MLS#:
- 21865958
- Subdivision:
- Hays Farm The Forest
ADDITIONAL INFORMATION
OPENHOUSE 12/15 from 2-4! $25k BUYER INCENTIVE! The Birmingham Home&Garden '24 Inspiration Home in the highly sought-after HaysFarm community, boasts impeccable craftsmanship & unforgettable details. Featuring custom backsplashes, wine display, & cabinetry, this home exudes elegance. Chef's kitchen is a culinary haven w/ Monogram appliances, spacious island, & dream pantry w/ample shelving/cabinets. The separate breakfast nook & sunroom seamlessly connect to the relaxing patio spaces, outdoor kitchen & lush fenced yard. Indulge in the luxurious primary w/ spa-like ensuite & private patio. Upstairs boasts 4 generous bedrooms & theatre equipped bonus. Close to parks, trails, shopping & dining.
- Type:
- Single Family
- Sq.Ft.:
- 3,555
- Status:
- Active
- Beds:
- 3
- Lot size:
- 0.55 Acres
- Year built:
- 1964
- Baths:
- 2.50
- MLS#:
- 21865880
- Subdivision:
- Jones Valley Estates
ADDITIONAL INFORMATION
Fantastic location in the established Jones Valley neighborhood close to shopping, restaurants & more. This basement ranch home has over a half acre & has been updated. You will find spacious bedrooms, an office on main level, several gathering places including a wonderful rec room in the basement , a flex room with a closet with window used as a bedroom and 2 wood burning fireplaces are just a couple of the many desirable features of this home. Winter views from the back porch for morning sunrise. Back yard is large and offers a natural setting and a huge deck. Updated bathrooms throughout. Roof 2023. Workshop area in basement area for the hobbyist.
- Type:
- Single Family
- Sq.Ft.:
- 3,890
- Status:
- Active
- Beds:
- 4
- Lot size:
- 1.22 Acres
- Baths:
- 2.75
- MLS#:
- 21865915
- Subdivision:
- Metes And Bounds
ADDITIONAL INFORMATION
Beautiful, private 4 Bedroom 3 Bath Ranch home with a large upper rec room/in-law suite situated on 1.22 wooded acres on Green Mountain. The roomy kitchen offers granite counters, tile floors, & stainless appliances. The family room has wood floors and a gas fireplace. Spacious Owners Suite w/walk in closet, wood floors plus updated Glamour bath. Enjoy the in-ground saltwater pool. Step outside onto the two level deck to relax in the hot tub and enjoy nature. Ample storage with a floored attic, and 2 car carport for RV or boat, plus a two-car attached garage. Encapsulated crawl space for storage and storm shelter. City amenities and schools. No land restrictions. Security System.
- Type:
- Single Family
- Sq.Ft.:
- 2,596
- Status:
- Active
- Beds:
- 4
- Lot size:
- 0.52 Acres
- Year built:
- 2004
- Baths:
- 2.50
- MLS#:
- 21865867
- Subdivision:
- Cedar Glen At Maysville
ADDITIONAL INFORMATION
Beautiful home on a corner lot with a huge detached 36x50 shop, the inside is unfinished, partial privacy fencing and sodded yard in a peaceful neighborhood. This lovely home features 4 bedrooms, 2 1/2 baths and office. Lots of smart features including nest smart home thermostat, lights, cameras and door locks. They added spray foam insulation in the attic, new HVAC was installed in 2021 and new hot water heater. Make this your home today.
- Type:
- Single Family
- Sq.Ft.:
- 1,600
- Status:
- Active
- Beds:
- 3
- Lot size:
- 0.38 Acres
- Year built:
- 1956
- Baths:
- 1.50
- MLS#:
- 21865838
- Subdivision:
- East Huntsville
ADDITIONAL INFORMATION
Presenting an exceptional opportunity to own a MOVE IN READY home in the desirable 5 points neighborhood. Seeking a spacious lot? This property boasts the largest lot in the area, complemented by a private bridge leading to the home from an adjacent lot. The home features a remodeled kitchen, adorned with granite countertops and stainless steel appliances. Original hardwood flooring in the majority of the rooms. The spacious bonus room includes a dedicated workshop/storage area. The back yard is securely enclosed and features an additional storage building. This property presents an unparalleled combination of size, amenities and exclusivity.
- Type:
- Condo
- Sq.Ft.:
- 1,671
- Status:
- Active
- Beds:
- 2
- Baths:
- 2.00
- MLS#:
- 21865812
- Subdivision:
- Candlewood
ADDITIONAL INFORMATION
Hidden away in the Heart of Huntsville a beautiful 2 bedroom roommate style condo. One bedroom and full bath up and the other down. Bonus Loft space and enormous walk in closet in upstairs Bedroom! Perfect for roommates! Beautiful Loft Style, all Appliances stay, Huge 2 Car Garage. Super convenient end-unit town home just minutes from redstone arsenal, downtown, research park, UAH Campus, shopping & restaurants.
- Type:
- Condo
- Sq.Ft.:
- 1,590
- Status:
- Active
- Beds:
- 2
- Year built:
- 1982
- Baths:
- 2.50
- MLS#:
- 21865652
- Subdivision:
- Plantation South
ADDITIONAL INFORMATION
This condo offers the perfect blend of comfort & convenience with its stylish design & upscale finishes. Hardwood flooring throughout. Relax or work in the fabulous sunroom area off of the Great Room. Enjoy nearby shopping & dining along South Memorial Parkway and just minutes from Highway-565. Come see the possibilities!
- Type:
- Single Family
- Sq.Ft.:
- 910
- Status:
- Active
- Beds:
- 3
- Baths:
- 1.00
- MLS#:
- 21865568
- Subdivision:
- Oak Valley
ADDITIONAL INFORMATION
Total renovation makes this the PERFECT HOME. This beautiful, 3BD/1BA fully remodeled home offers the perfect blend of modern with a classic charm. Located just minutes away Research Park, Mid-City Huntsville, UAH, & Redstone Arsenal. This property combines convenience with luxury! Enjoy the luxury style Kitchen area as It features stylish upgrades such as Granite Countertops, LVP waterproof flooring, Tiled Backsplash, USB & USB-C electrical outlets, Stainless Steel Appliances, 6000K lighting throughout, Custom Cabinetry & Closets. Also, Brand New Insulation, New Gas efficiency Windows, Ceiling Fans in each room, New plumbing, even a New roof with 30 year architectural shingles.
- Type:
- Single Family
- Sq.Ft.:
- 3,677
- Status:
- Active
- Beds:
- 5
- Lot size:
- 0.32 Acres
- Year built:
- 2020
- Baths:
- 5.00
- MLS#:
- 21391495
- Subdivision:
- THE RESERVE
ADDITIONAL INFORMATION
NEW PRICE!! Discover your dream home in the highly desirable area of Huntsville, AL. This pristine 4yr old residence features 5BR/4.5BA, a grand living area with high ceilings, a separate dining room, & a luxurious main-level master suite. An additional master bedroom w/ensuite on the main level adds flexibility as well as 3 Large BR's & 2 BA's on the 2nd level. Enjoy HW floors throughout & a huge kitchen with an island & walk-in pantry. The backyard is a private paradise with a vaulted covered porch w/tongue & groove ceilings, overlooking a serene lake with over 100' of water frontage, perfect for fishing & kayaking. The beautifully landscaped yard includes lush, green grass, raised garden beds & a variety of fruit trees. Neighborhood amenities include tennis courts, pools, & a clubhouse. Located less than 5 miles from Redstone Arsenal, Huntsville Airport, Toyota Field, & Town Madison's shopping & amenities, this home offers luxury, convenience, & natural beauty.

Huntsville Real Estate
The median home value in Huntsville, AL is $310,500. This is higher than the county median home value of $293,900. The national median home value is $338,100. The average price of homes sold in Huntsville, AL is $310,500. Approximately 52.55% of Huntsville homes are owned, compared to 39.67% rented, while 7.79% are vacant. Huntsville real estate listings include condos, townhomes, and single family homes for sale. Commercial properties are also available. If you see a property you’re interested in, contact a Huntsville real estate agent to arrange a tour today!
Huntsville, Alabama has a population of 210,081. Huntsville is less family-centric than the surrounding county with 23.3% of the households containing married families with children. The county average for households married with children is 29.38%.
The median household income in Huntsville, Alabama is $60,959. The median household income for the surrounding county is $71,153 compared to the national median of $69,021. The median age of people living in Huntsville is 37.1 years.
Huntsville Weather
The average high temperature in July is 90.1 degrees, with an average low temperature in January of 29.6 degrees. The average rainfall is approximately 54.7 inches per year, with 1.6 inches of snow per year.
