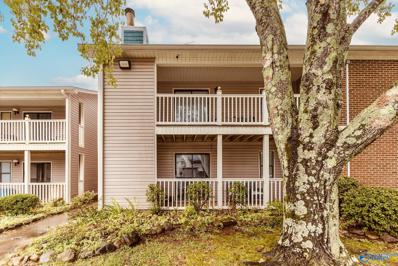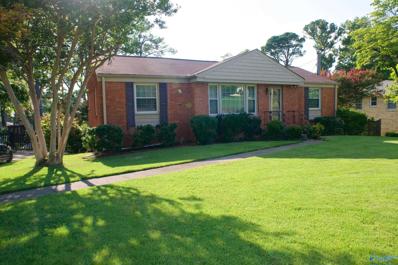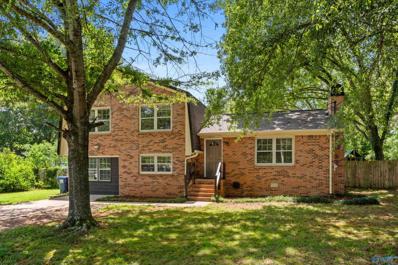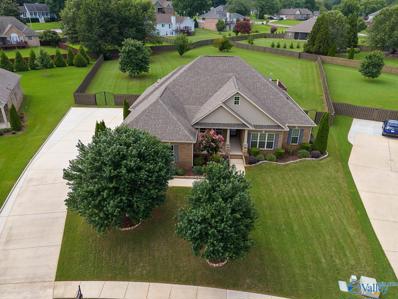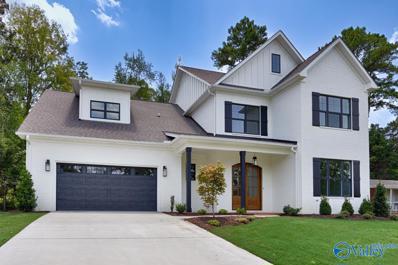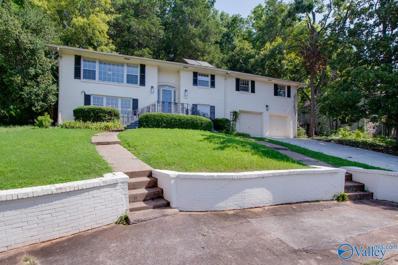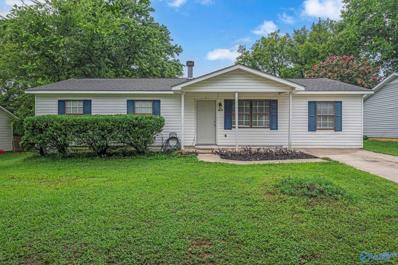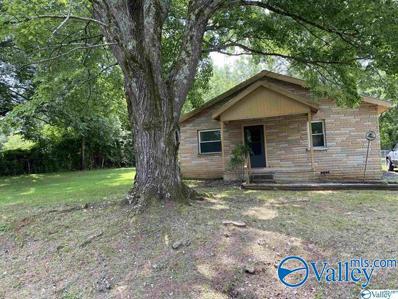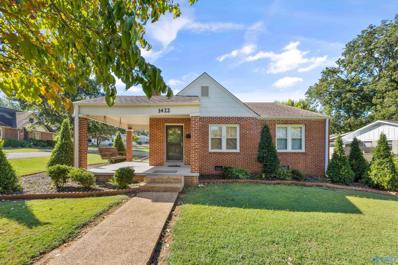Huntsville AL Homes for Sale
- Type:
- Condo
- Sq.Ft.:
- 741
- Status:
- Active
- Beds:
- 1
- Year built:
- 1985
- Baths:
- 1.00
- MLS#:
- 21867691
- Subdivision:
- Willow Point Condo
ADDITIONAL INFORMATION
Gorgeous, updated condo centrally located near Mid City, local colleges and Research Park! Beautiful wood floors and granite countertops! Spacious bedroom and open floor plan kitchen and Livingroom! Relax on the covered back patio or at the community pool!
- Type:
- Single Family
- Sq.Ft.:
- 2,550
- Status:
- Active
- Beds:
- 4
- Lot size:
- 0.4 Acres
- Year built:
- 1957
- Baths:
- 2.00
- MLS#:
- 21867648
- Subdivision:
- Fleming Meadows
ADDITIONAL INFORMATION
You will love the full brick rancher with over 2500 square feet that includes; 4 bedrooms, 2 full baths, original hardwood floors, spacious garage and an inground pool. Great location with close proximity to Martin Rd Gate 1 for Redstone. Pool has not been open in the past 2 years. Photos of pool are from 2022.
- Type:
- Single Family
- Sq.Ft.:
- 1,894
- Status:
- Active
- Beds:
- 4
- Lot size:
- 0.44 Acres
- Baths:
- 3.00
- MLS#:
- 21867590
- Subdivision:
- Country Villa
ADDITIONAL INFORMATION
This charming 4 bedroom 3 bathroom home features a fenced in large backyard, a new roof (2024), a new HVAC (2023), all new appliances, fresh paint throughout with new doors, baseboards/trim, new engineered hardwood floors in wet areas and new carpet in bedrooms. It is walking distance to Riverton Elementary and conveniently located to Publix and Walmart. This home is definitely a MUST SEE!
- Type:
- Single Family
- Sq.Ft.:
- 4,350
- Status:
- Active
- Beds:
- 5
- Lot size:
- 0.95 Acres
- Year built:
- 2015
- Baths:
- 3.50
- MLS#:
- 21867522
- Subdivision:
- Mt Carmel
ADDITIONAL INFORMATION
Experience unparalleled luxury in this custom-built home in the prestigious Mount Carmel community! Nestled on nearly an acre, this exquisite residence boasts an extended footprint, enlarging all bedrooms and adding a temperature-controlled sunroom & extra wide driveway fitting 6 vehicles. Enjoy scenic views and endless recreation with five stocked lakes, Flint River access for kayaking, hiking trails, and almost 100 acres of common grounds. Amenities include three pools, tennis courts, a playground, & clubhouse. Additional upgrades: Rainsoft water system, Balboa Swim Spa, home theatre, and new flooring. Close to schools, the airport, and Redstone Arsenal. **5k Buyer's closing cost incentive
$1,200,000
1606 Red Oak Road SE Huntsville, AL 35801
- Type:
- Single Family
- Sq.Ft.:
- 4,587
- Status:
- Active
- Beds:
- 5
- Lot size:
- 0.27 Acres
- Year built:
- 2024
- Baths:
- 4.50
- MLS#:
- 21867508
- Subdivision:
- Montdale
ADDITIONAL INFORMATION
Brand new custom Blossomwood Charmer. 5 bed/4.5 bath home loaded with all the bells and whistles you want. Primary suite and in-law suite on the main level. Covered back patio with fireplace. Professionally landscaped backyard with privacy fence. Kitchen with oversized island, walk-in pantry, butler's pantry, custom cabinets and high-end appliances. 3 beds, 2 full baths and large bonus room upstairs with built-ins, leathered countertops, wet bar and beverage appliances. 4 of 5 bedrooms with walk-in closets. Very good storage for a new home.
- Type:
- Single Family
- Sq.Ft.:
- 3,399
- Status:
- Active
- Beds:
- 5
- Lot size:
- 0.35 Acres
- Year built:
- 1966
- Baths:
- 2.75
- MLS#:
- 21867479
- Subdivision:
- Mountain Brook
ADDITIONAL INFORMATION
Move in ready, full brick, 5 bed, 3 bath home with a family room, dining room, and rec/bonus room with wet bar. The interior has a fresh coat of paint, has new flooring throughout, new plumbing fixtures, and new granite countertop. Located in the Blossomwood! Very convenient to Huntsville Hospital and downtown. Some of the images have been virtually staged.
- Type:
- Single Family
- Sq.Ft.:
- 2,026
- Status:
- Active
- Beds:
- 3
- Lot size:
- 0.19 Acres
- Year built:
- 2024
- Baths:
- 2.00
- MLS#:
- 21867355
- Subdivision:
- Grand Hollow
ADDITIONAL INFORMATION
Under Construction-PRICE IMPROVEMENT OF $18,662Discover this must-seeAgatehome. Included features: an inviting covered entry, an impressive kitchen offering a roomy pantry and a center island, an open dining area, a large great room, a quiet study, a beautiful primary suite showcasing a spacious walk-in closet and a private bath, a convenient laundry, a patio and a 2-car garage. This home also offers additional windows in select rooms. Visit today!Availability: Ready for move-in nowUp to 2% of sales price PLUS up to $10K FLEX CASH to be used towards rate buydowns, closing costs or appliance/blinds package.
- Type:
- Single Family
- Sq.Ft.:
- 2,572
- Status:
- Active
- Beds:
- 4
- Lot size:
- 0.3 Acres
- Baths:
- 2.50
- MLS#:
- 21867343
- Subdivision:
- Jordan Place
ADDITIONAL INFORMATION
This 2572 square foot home has 4 bedrooms and 2.5 bathrooms. It comes with an open floor plan with lots of natural light. The oversized owners ensuite includes double vanities and large walk in closet. The huge upstairs loft would make for a great family room, play room, or office. The spacious layout, gorgeous kitchen, along with a large garage make it ideal for anyone looking for a new place to call home!
- Type:
- Townhouse
- Sq.Ft.:
- 2,265
- Status:
- Active
- Beds:
- 3
- Year built:
- 2024
- Baths:
- 2.50
- MLS#:
- 21867286
- Subdivision:
- Pavilion
ADDITIONAL INFORMATION
The charismatic Camden townhome combines contemporary functionality with classic charm. Featuring an open concept layout, the kitchen boasts high quality stainless appliances and recessed lighting, creating a bright and modern ambiance for preparing meals. The luxurious master bedroom and bathroom provide a perfect retreat after a long day. The versatile loft space is ideal for a home office, play area, or bonus room. High ceilings & generous windows give a sense of openness and natural light, and the thoughtful design makes the Camden a true place to call home.
- Type:
- Single Family
- Sq.Ft.:
- 2,019
- Status:
- Active
- Beds:
- 4
- Lot size:
- 0.19 Acres
- Baths:
- 3.00
- MLS#:
- 21867090
- Subdivision:
- Grand Hollow
ADDITIONAL INFORMATION
Under Construction-Move In Ready-4.99% (Govt)/5.5%(Conv) Rates AND up to $5,000 "Closing Costs" *Using DHI Mortgage. PLUS PICK 2: FRIDGE,BLINDS OR EXTRA $5000 CLOSING. For December closings*Madison plan *4bed *3Bath *3 Car Garage *Open Floor Plan * 9' Ceilings *Crown in Main Living Areas *Large Great Room *Spacious Kitchen *Over-Sized Granite Island *Granite Counters *Staggered Cabinets with Crown *Designer Knobs *Corner Pantry *Master Ensuite offers Roomy Bedroom *Master Bath *Linen Closet *Double Vanity *Quartz Counterspace *Beautifully Tiled Shower *Soaking Tub *Secondary Ensuite bath. "AND Zero Money Down Financing programs available” All info TBV by purchaser. **3D Tour of similar hom
$415,000
108 Cupolo Cir Huntsville, AL 35806
- Type:
- Single Family
- Sq.Ft.:
- 3,019
- Status:
- Active
- Beds:
- 4
- Lot size:
- 0.34 Acres
- Year built:
- 2019
- Baths:
- 3.00
- MLS#:
- 2684717
- Subdivision:
- Cedar Brook
ADDITIONAL INFORMATION
VA Assumable %3.7! Exceptionally well-maintained, beautiful 4-bedroom, 3-bath brick home on a cul-de-sac. The owner has done extensive landscaping and outdoor curb appeal, providing a relaxing private atmosphere. This home has it all, from an oversized two-car garage with space for your toys or a workshop—the possibilities are endless. Get away from it all without ever leaving your home with the luxurious hot tub and projector on your private screened-in back porch. Concerned with erratic weather patterns or potential power outages? Relax in the comfort of knowing your home is protected by a Generac generator, so your lights never go out! Minutes from Providence, Midtown, Orion Amphitheater, Redstone Arsenal.
- Type:
- Single Family
- Sq.Ft.:
- 1,675
- Status:
- Active
- Beds:
- 3
- Lot size:
- 0.18 Acres
- Year built:
- 1981
- Baths:
- 1.00
- MLS#:
- 21867050
- Subdivision:
- Green Cove Meadows
ADDITIONAL INFORMATION
Welcome to this charming 3-bedroom home, perfect for a growing family. Inside, an inviting living space flows seamlessly into a modern kitchen with ample storage and a cozy dining area. The master bedroom features an en-suite bathroom, while two additional bedrooms offer versatility for children, guests, or a home office. Outside, the spacious backyard is ideal for play, gardening, or relaxing. Located directly across the street from Sandhurst Park! Near schools, parks, and shopping centers, this home combines tranquility with accessibility. Schedule a showing today and envision your future in this delightful home!
- Type:
- Single Family
- Sq.Ft.:
- 2,251
- Status:
- Active
- Beds:
- 4
- Lot size:
- 0.19 Acres
- Year built:
- 2024
- Baths:
- 2.50
- MLS#:
- 21867021
- Subdivision:
- Grand Hollow
ADDITIONAL INFORMATION
Under Construction-Move in ready! 4.99% (Govt)/5.5%(Conv) Rates AND up to $5,000 "Closing Costs" *Using DHI Mortgage. PLUS PICK 2: FRIDGE,BLINDS OR EXTRA $5000 CLOSING. For December closings Idyllic community with beautiful views of the countryside. Amenities include a pool, dog park, and tot lot! High ceilings, an abundance of natural light, GAS fireplace, spacious kitchen with granite countertops, and cabinets with crown. Primary suite offers a tiled shower, garden tub, and a double vanity with quartz countertops! SMART FEATURES included!
- Type:
- Single Family
- Sq.Ft.:
- 2,911
- Status:
- Active
- Beds:
- 4
- Lot size:
- 0.19 Acres
- Year built:
- 2024
- Baths:
- 3.50
- MLS#:
- 21867020
- Subdivision:
- Grand Hollow
ADDITIONAL INFORMATION
Under Construction-Move in ready! 4.99% (Govt)/5.5%(Conv) Rates AND up to $5,000 "Closing Costs" *Using DHI Mortgage. PLUS PICK 2: FRIDGE,BLINDS OR EXTRA $5000 CLOSING. For December closings *UPSTAIRS BONUS ROOM WITH FULL BATH!*Idyllic community with beautiful views. Amenities include a pool, pickleball, dog park, and tot lot! High ceilings, an abundance of natural light, GAS fireplace, spacious kitchen with granite countertops, and cabinets with crown. Primary suite offers a tiled shower, garden tub, and a double vanity with quartz countertops! SMART FEATURES included!
- Type:
- Single Family
- Sq.Ft.:
- 1,380
- Status:
- Active
- Beds:
- 2
- Lot size:
- 3.23 Acres
- Year built:
- 1949
- Baths:
- 1.00
- MLS#:
- 21867013
- Subdivision:
- Metes And Bounds
ADDITIONAL INFORMATION
GREAT APPEALING COUNTRY HOME ON 3.23 ACRES IN 2 PARCELS ,COMPLETELY REMODELED IN 2007 ,WIRING,PLUMBING,WINDOWS,CENTRAL AIR & HEAT GAS PACK,NEW SEPTIC TANK AND LINES 2020. LOTS OF PRIVACY . SOLD AS IS NO KNOWN DEFECTS EXCEPT FOR THE SCREENED IN PORCH. THIS CUTE HOME,HAS HUGE LIVING ROOM AND KITCHEN, PARTIAL PRIVACY FENCE AND CHAIN LINK FENCE IN THE LARGE BACKYARD. THE LAND GOES BEYOND THE BACKYARD, SURVEY ATTACHED FOR BOTH PARCELS. THE PERFECT PLACE TO RAISE YOUR FAMILY OR A SMALL FARM WITH MAYBE GOATS,HORSES OR CATTLE. WOODED AND OPEN. NO THROUGH TRAFFIC . COMVENIENT TO i565 PROPANE HEAT
- Type:
- Single Family
- Sq.Ft.:
- 2,202
- Status:
- Active
- Beds:
- 3
- Lot size:
- 1.05 Acres
- Baths:
- 2.50
- MLS#:
- 21866966
- Subdivision:
- Metes And Bounds
ADDITIONAL INFORMATION
Back on the market at no fault of the seller! 1.2 acres with all of the perks and conveniences you will ever want or need! 20 minutes to Redstone Arsenal, 15 to Toyota Manufacturing, Facebook, and Aerojet Rocketdyne, 3 minutes to the nearest grocery!!! Beautifully maintained and loved home! This home has an 18x32 carport for an RV or 5th Wheel, 12x20 shed for all of your mowers and tools to be stored, an 18x32 shed, plus a single carport! New 3.5 ton central unit, closed in crawlspace with 2 month old dehumidifier, monthly pest service paid up for the next 8 years!!! Unique features such as a hand made stone fireplace and lovely wood columns. Spacious utility room and more!
- Type:
- Single Family
- Sq.Ft.:
- 2,871
- Status:
- Active
- Beds:
- 4
- Lot size:
- 0.67 Acres
- Year built:
- 1972
- Baths:
- 2.50
- MLS#:
- 21866942
- Subdivision:
- Pine Grove
ADDITIONAL INFORMATION
New roof and new HVAC! Beautifully renovated home in desired South Huntsville with all the customizations and quirks and large lot size you will not find in most new builds. The kitchen is gorgeous with its stunning counter tops, gorgeous island and new cabinets. TWO living areas, new flooring and paint throughout. Beautifully designed bathrooms and four spacious bedrooms, complete with a bonus/flex room for your comfort. Step outside to a brand-new deck and a fantastic oversized backyard, complete with privacy. Your dream home awaits, offering not just a living space but peace of mine with updated systems and appliances.
- Type:
- Single Family
- Sq.Ft.:
- 4,026
- Status:
- Active
- Beds:
- 5
- Lot size:
- 0.6 Acres
- Year built:
- 2013
- Baths:
- 5.00
- MLS#:
- 2689066
- Subdivision:
- Hawks Ridge Second Addition
ADDITIONAL INFORMATION
Beautiful home in highly sought after Hawks Ridge, atop Chapman Mountain. This home blends the beauty and tranquility of a mountain retreat with the convenience of nearby city amenities. Located 10 minutes from downtown. Land Trust trails can be reached directly from the backyard for hikes or mountain biking. Fantastic views and exquisite professional landscaping compliment this home well. Inside, you will find great craftsmanship, excellent finish details and a great floor plan. Outside, you will enjoy the screened porch, deck and 1200 sq ft terrace with fire pit. Additionally, there is a screened garden gazebo with Monte Sano Mt views. Custom construction by noted builder Chester West!
- Type:
- Single Family
- Sq.Ft.:
- 1,224
- Status:
- Active
- Beds:
- 3
- Lot size:
- 0.23 Acres
- Year built:
- 1955
- Baths:
- 1.00
- MLS#:
- 21866854
- Subdivision:
- East Huntsville
ADDITIONAL INFORMATION
HUGE - PRICE REDUCTION - Great Five Points investment - large lot, could be subdivided for another building lot! Cozy brick cottage on spacious corner lot, one block outside Five Points Historic District. New tankless hot water heater, fresh paint throughout, new bath and kitchen flooring, hardwoods/carpet. Gas log fireplace. Wrap-around porch. New light fixtures throughout. Large fenced patio. Storage shed. Off-street parking.
- Type:
- Single Family
- Sq.Ft.:
- 4,744
- Status:
- Active
- Beds:
- 5
- Lot size:
- 0.66 Acres
- Baths:
- 3.50
- MLS#:
- 21866669
- Subdivision:
- The Preserve At Inspiration
ADDITIONAL INFORMATION
Under Construction-Highland plan-Up to $15k your way limited time incentive! Please ask for details (subject to terms and can change at any time) A space for every imaginable use, this house speaks volume and comfort with a kitchen featuring a gigantic 8’x 4' granite island that opens to family/great room area. Oversized study, located on the first level provides space for a home office, nursery, or a quiet place for reading or simply relaxing. Owner’s quarters boasts room for endless furniture and hails a huge walk-in closet. Separate the family to the second floor where there’s a whole new dimension with bedrooms and baths that are endless as well as a highly usable loft area.
- Type:
- Single Family
- Sq.Ft.:
- 2,817
- Status:
- Active
- Beds:
- 4
- Baths:
- 3.50
- MLS#:
- 21866647
- Subdivision:
- Blue Ridge At Mount Carmel
ADDITIONAL INFORMATION
4.99% FIXED RATE + 10K YOUR WAY! MOVE IN READY! Legacy's Newest Plan, The Savannah! Located in Mt. Carmel's Hottest Community, Blue Ridge At Mt Carmel! Our Savannah plan offers an open concept with the Kitchen, Great Room and Flex which gives you that Lifestyle Triangle for easy living! Offering 3 beds, 2.5 full baths + Flex ALL DOWNSTAIRS! Upstairs there is a 4th Bedroom, full bath and Great Bonus room! Our Culinary Kitchen Style with Quartz Gas Stove top! Only STEPS from Multiple grocery options, Dining and day 2 day Local amenities! Zoned for the Highly Rated, Mt. Carmel Elementary.. SPRINKLER SYSTEM INCLUDED! Builder to pay portion of CC's with Silverton Mortgage Excluding Pre paids.
- Type:
- Single Family
- Sq.Ft.:
- 2,810
- Status:
- Active
- Beds:
- 3
- Year built:
- 2004
- Baths:
- 1.75
- MLS#:
- 21866490
- Subdivision:
- Terrace Lake Gardens
ADDITIONAL INFORMATION
Discover a meticulously maintained home nestled in a highly sought-after neighborhood, situated on a spacious corner lot, just 7 minutes away from Providence! This large open floor plan gem boasts a large kitchen with ample counter space, perfect for culinary enthusiasts and entertaining guests. Beautiful Plantation shutters throughout the home. Skylights in the large open sunroom just right off the ensuite with his and her closets. Enjoy the charm and elegance of this well-kept property, designed for those who appreciate quality living. Don’t miss the opportunity to make this dream home yours, it’s truly a must-see for anyone seeking the perfect blend of luxury and convenience.
- Type:
- Single Family
- Sq.Ft.:
- 1,430
- Status:
- Active
- Beds:
- 3
- Lot size:
- 0.5 Acres
- Baths:
- 2.00
- MLS#:
- 21866437
- Subdivision:
- Metes And Bounds
ADDITIONAL INFORMATION
Adorable three bedroom, two bath, with living room, dining room, and family room. The kitchen is big enough for the many family gatherings.
- Type:
- Single Family
- Sq.Ft.:
- 1,841
- Status:
- Active
- Beds:
- 4
- Baths:
- 2.00
- MLS#:
- 21866442
- Subdivision:
- Deerfield
ADDITIONAL INFORMATION
Under Construction-**"Limited-Time opportunity when using builder preferred lender with 4.99% Govt, 5.50% Conv; $5,000 towards closing costs & close by 01/31/25.Zero Money Down Financing programs available” ** Cali 1,841sqft. 4bd,2ba,2 car floorplan. Spacious kitchen offers a large granite kitchen island, counters, pantry, SS range/oven, microwave, dishwasher & disposal. Dining area with atrium doors leading to rear patio. LVP flooring through-out main living areas & wet areas. The owner suite features ensuite bath with walk-in shower, double vanities, large walk-in closet & 2nd closet. Three additional bedrooms with hall bath, linen closet & laundry room. All information TBV by purchaser
- Type:
- Single Family
- Sq.Ft.:
- 2,016
- Status:
- Active
- Beds:
- 5
- Baths:
- 3.00
- MLS#:
- 21866440
- Subdivision:
- Deerfield
ADDITIONAL INFORMATION
**"Limited-Time opportunity when using builder preferred lender with 4.99% Govt, 5.50% Conv; $5,000 towards closing costs & close by 01/31/25.Zero Money Down Financing programs available” ** The Lakeside floor plan features five bedrooms with the living and dining rooms open to the kitchen. The owner’s suite is large and includes a big walk-in closet. With five bedrooms and three baths, this home has space for everyone. Enjoy the gorgeous views of the mountains in the backdrop! HOA $500 annual dues with one-time $200 start-up fee at closing with zero-entry pool, outdoor kitchen and dining areas and separate play area. All info and measurements TBV by purchaser.
Andrea D. Conner, License 344441, Xome Inc., License 262361, [email protected], 844-400-XOME (9663), 751 Highway 121 Bypass, Suite 100, Lewisville, Texas 75067


Listings courtesy of RealTracs MLS as distributed by MLS GRID, based on information submitted to the MLS GRID as of {{last updated}}.. All data is obtained from various sources and may not have been verified by broker or MLS GRID. Supplied Open House Information is subject to change without notice. All information should be independently reviewed and verified for accuracy. Properties may or may not be listed by the office/agent presenting the information. The Digital Millennium Copyright Act of 1998, 17 U.S.C. § 512 (the “DMCA”) provides recourse for copyright owners who believe that material appearing on the Internet infringes their rights under U.S. copyright law. If you believe in good faith that any content or material made available in connection with our website or services infringes your copyright, you (or your agent) may send us a notice requesting that the content or material be removed, or access to it blocked. Notices must be sent in writing by email to [email protected]. The DMCA requires that your notice of alleged copyright infringement include the following information: (1) description of the copyrighted work that is the subject of claimed infringement; (2) description of the alleged infringing content and information sufficient to permit us to locate the content; (3) contact information for you, including your address, telephone number and email address; (4) a statement by you that you have a good faith belief that the content in the manner complained of is not authorized by the copyright owner, or its agent, or by the operation of any law; (5) a statement by you, signed under penalty of perjury, that the information in the notification is accurate and that you have the authority to enforce the copyrights that are claimed to be infringed; and (6) a physical or electronic signature of the copyright owner or a person authorized to act on the copyright owner’s behalf. Failure t
Huntsville Real Estate
The median home value in Huntsville, AL is $310,500. This is higher than the county median home value of $293,900. The national median home value is $338,100. The average price of homes sold in Huntsville, AL is $310,500. Approximately 52.55% of Huntsville homes are owned, compared to 39.67% rented, while 7.79% are vacant. Huntsville real estate listings include condos, townhomes, and single family homes for sale. Commercial properties are also available. If you see a property you’re interested in, contact a Huntsville real estate agent to arrange a tour today!
Huntsville, Alabama has a population of 210,081. Huntsville is less family-centric than the surrounding county with 23.3% of the households containing married families with children. The county average for households married with children is 29.38%.
The median household income in Huntsville, Alabama is $60,959. The median household income for the surrounding county is $71,153 compared to the national median of $69,021. The median age of people living in Huntsville is 37.1 years.
Huntsville Weather
The average high temperature in July is 90.1 degrees, with an average low temperature in January of 29.6 degrees. The average rainfall is approximately 54.7 inches per year, with 1.6 inches of snow per year.
