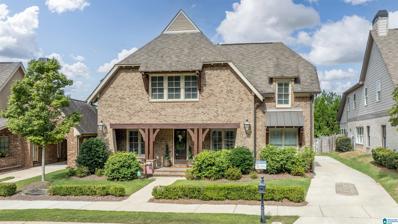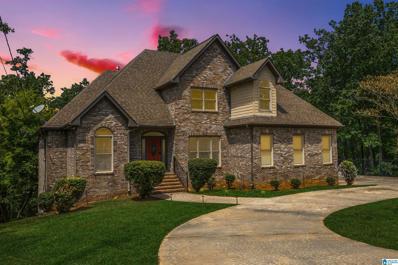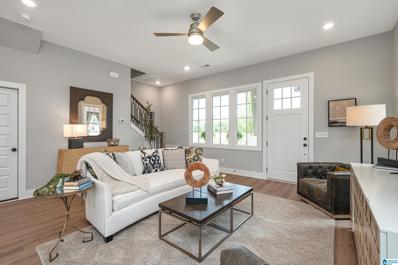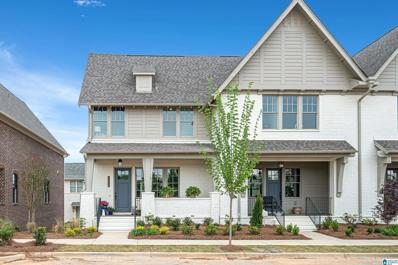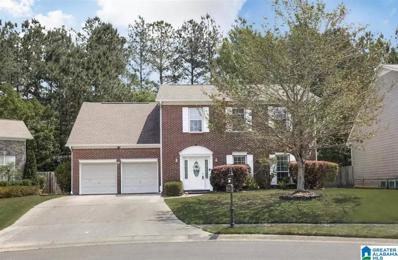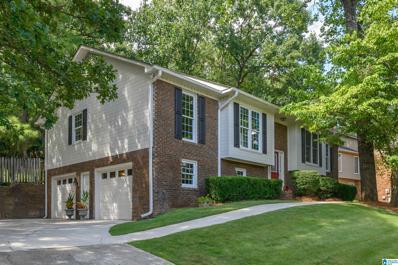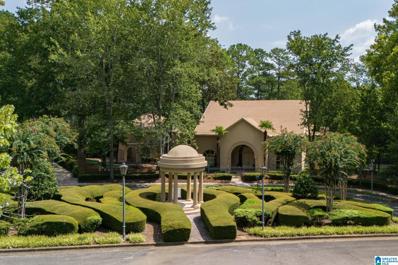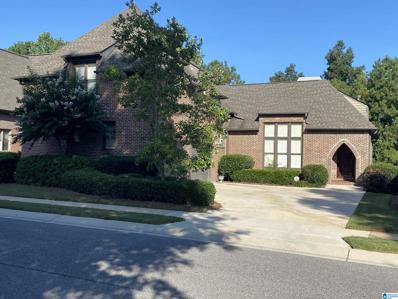Hoover AL Homes for Sale
$624,900
4759 MCGILL COURT Hoover, AL 35226
- Type:
- Single Family
- Sq.Ft.:
- 3,338
- Status:
- Active
- Beds:
- 5
- Lot size:
- 0.18 Acres
- Year built:
- 2016
- Baths:
- 4.00
- MLS#:
- 21396682
- Subdivision:
- MCGILL CROSSINGS
ADDITIONAL INFORMATION
Prepare to be captivated by this stunning home in the sought-after McGill Crossings community. Boasting an open floor plan with soaring ceilings, this home offers luxurious details and a highly functional design. The master suite and a second bedroom or office are conveniently located on the main level, with beautiful hardwoods throughout. You'll find gorgeous finishes such as barn doors, elegant wall treatments, and stunning lighting and tile work. The chefâ??s kitchen is a highlight, featuring a large island, white cabinets, solid surface countertops, and stainless steel appliances. The spacious laundry room includes a sink and additional built-in shelving for ample storage. Upstairs, a large den and three more bedrooms awaitâ??one with a Jack-and-Jill bath and another with a private bathroom. The outdoor space is equally impressive, complete with a built-in grilling area and outdoor kitchen, perfect for entertaining. 3-car garage provides plenty of room for vehicles and add. storage.
- Type:
- Single Family
- Sq.Ft.:
- 3,656
- Status:
- Active
- Beds:
- 4
- Lot size:
- 1.17 Acres
- Year built:
- 2008
- Baths:
- 3.00
- MLS#:
- 21396609
- Subdivision:
- SOUTHPOINTE
ADDITIONAL INFORMATION
Newly updated with interior paint, exterior pressure wash, and a new price! Coveted acreage view on SouthPointe Ridge was the builder's personal home. Main level features open floor plan with real hardwood floors in living spaces. Family room opens to large screened deck over looking huge fenced back yard with VIEW. Kitchen includes top of the line cabinets, granite counter tops, tiled back splash, stainless appliances with new fridge, & includes gas cook top with a water faucet. Spacious main level master suite with hardwoods, trey ceiling, custom closets, opening to exterior deck. Huge master bathroom shower. Main level guest room, bath, and laundry room with utility sink. Second level includes 2 bedrooms with Jack and Jill bath, large bonus room, dedicated office, plus built-in desk space in open area. Full basement (over 2200 sq ft) with 2 car garage, gym space, and stubbed out for additional living space. HOA includes pool, tennis courts, and clubhouse.
- Type:
- Single Family
- Sq.Ft.:
- 3,783
- Status:
- Active
- Beds:
- 4
- Lot size:
- 0.19 Acres
- Year built:
- 2020
- Baths:
- 4.00
- MLS#:
- 21397098
- Subdivision:
- LAKE WILBORN WATERS RIDGE
ADDITIONAL INFORMATION
Back on the market due to no fault of the home...Introducing 4237 Roy Ford Circle!! This beautiful 4/4 with finished basement is a must see! As you enter this turnkey property, you will be in awe of the open floor plan with vaulted ceilings, exposed beams and beautiful hardwoods. The eat in kitchen with island is perfect for hosting any type of gathering with custom touches throughout. The main level boasts a master ensuite as well as a guest room, full bathroom and a spacious laundry room with utility sink. Upstairs you will find a flex/loft area, two bedrooms and a full bath. In the finished basement you will find another living area, kitchen area, full bath, and additional bonus room adding even more functionality to this property. Enjoy all the amenities of Lake Wilborn including two pools, fitness center, green spaces as well as award winning schools, proximity to restaurants, shopping and entertainment! Welcome home to 4237 Roy Ford Circle!!
$1,695,000
1428 LEGACY DRIVE Hoover, AL 35242
- Type:
- Single Family
- Sq.Ft.:
- 8,361
- Status:
- Active
- Beds:
- 6
- Lot size:
- 2.83 Acres
- Year built:
- 2006
- Baths:
- 7.00
- MLS#:
- 21396867
- Subdivision:
- GREYSTONE
ADDITIONAL INFORMATION
Spectacular estate home in Greystone Legacy on 2.8+/- acre lot. Features 6BR, 6.5BA, formal DR, GR w/FP, dream kitchen w/large island, stainless appliances, custom cabinetry & opens to large keeping room w/vaulted ceiling & FP, office off kitchen, screened porch for relaxing, master suite has special moldings & luxurious master bath. Upstairs has 4 BR, 2nd laundry room & office w/closet. Daylight basement has 2nd kit, bedroom, full bath, media room & rec rm. Backyard is an oasis w/ heated Gunite pool w/slide, firepit & outdoor kitchen. 2 car m/l & 3 car basement garages. Beautiful private lot with mountain views!
- Type:
- Single Family
- Sq.Ft.:
- 2,666
- Status:
- Active
- Beds:
- 4
- Lot size:
- 0.87 Acres
- Year built:
- 2013
- Baths:
- 3.00
- MLS#:
- 21396589
- Subdivision:
- SOUTH POINTE
ADDITIONAL INFORMATION
Welcome to this stunning home on a quiet cul-de-sac street in the rapidly expanding area of Hoover. Enjoy the wide open floor plan of the main level, providing ample space for entertaining. The exceptional kitchen features stainless steel appliances, granite countertops, and a large pantry. Step outside to the large deck that overlooks the flat, fenced-in backyardâ??perfect for outdoor activities and relaxation. The main-level primary suite offers a luxurious en-suite with a soaking tub and modern open shower with rain head. Upstairs, find the three additional bedrooms separated by a spacious bonus common area perfect for a second entertainment space. The unfinished basement includes a two-car garage and expansion potential with plumbing stubbed. Situated in a sought-after neighborhood with optional access to a community pool and tennis courts. Conveniently located just minutes from all of the fantastic dining and shopping Hoover has to offer, and just 20 miles to Birmingham.
$425,000
1443 LANTANA DRIVE Hoover, AL 35226
- Type:
- Single Family
- Sq.Ft.:
- 2,614
- Status:
- Active
- Beds:
- 4
- Lot size:
- 1.38 Acres
- Year built:
- 1972
- Baths:
- 2.00
- MLS#:
- 21396217
- Subdivision:
- BLUFF PARK
ADDITIONAL INFORMATION
Located on lovely Hoover Street and minutes from Hoover Schools, Shopping, Entertainment, and Churches, this Ranch Style Home has so much Space and Character. The Living Room and Dining Room feature Hardwood Floors, offering tons of Space for Guests and Entertaining. The Updated Kitchen is Warm and Welcoming with an Eat-In Area overlooking the Nice Backyard, & includes Granite Countertops, Lots of Cabinets & Counter Space, Double Ovens (!), Dishwasher, & Disposal. The Family Room includes a Fireplace w/ Gas Logs and Gas Starter. All the Bedrooms are Spacious with Good Closets. The Basement Bonus Area has great Potential to be a Man Cave, Music Room, or Game Room. The 2-Car Garage offers plenty of Storage Space. Add to all this the Storm Doors, Storm Windows, Gutter Guards, Extra Insulation, and the Landscaping and Curb Appeal, and you will want to have a look at this one! (Some rooms - pics are virtually staged)
- Type:
- Single Family
- Sq.Ft.:
- 4,205
- Status:
- Active
- Beds:
- 5
- Lot size:
- 0.35 Acres
- Year built:
- 2021
- Baths:
- 4.00
- MLS#:
- 21396195
- Subdivision:
- BLACKRIDGE THE HIGHLANDS
ADDITIONAL INFORMATION
Welcome to your dream home, nestled in a prestigious gated community that offers the ultimate in luxury living with resort like amenities! Spend your weekend swimming in the 100-acre lake, at the pool, playing pickleball, working out at the fitness center with friends or riding your bike on one of the bike trails! This gorgeous home features 2 BR'S on the main, & 3 upstairs w/4 full baths! Enter the home to a grand foyer that unfolds into a dining room, BR 2 & full bath. The chef's kitchen has a ton of cabinetry, large island w/eating bar, GAS cooktop, black stainless appliances, & a touchscreen fridge. The spacious great room is open to the kitchen & breakfast room w/a beautiful gas F/P! Retreat to the owner's en-suite w/tray ceiling, double shower, dual vanities & closet system. Upstairs features a MASSIVE den/family room, 3 BR's & 2 full baths, plus step up to a BONUS room/6th BR. Enjoy the covered patio overlooking a fenced back yard! FOUR car main level garage w/a Porte Cochere!
- Type:
- Single Family
- Sq.Ft.:
- 3,545
- Status:
- Active
- Beds:
- 5
- Lot size:
- 0.64 Acres
- Year built:
- 2005
- Baths:
- 5.00
- MLS#:
- 21395689
- Subdivision:
- NONE
ADDITIONAL INFORMATION
Custom designed and built home located in Hoover on the cliff side of South Shades Crest Road directly across from Grand Oaks Subdivison. Beautiful 5 bedroom, 4 sided brick home. Completely finished daylight basement spacious bedroom, closet, full bathroom, extra large entertainment area with french doors leading out to a 2nd covered porch. Beautiful views all year long. Main level owners suite with jetted tub, separate shower, walk in closet. Second level has 3 nice sized bedroom, two full bathrooms, bonus room for office or study. More and more floors attic space.
$475,000
608 S SANDERS ROAD Hoover, AL 35226
- Type:
- Single Family
- Sq.Ft.:
- 2,128
- Status:
- Active
- Beds:
- 3
- Lot size:
- 0.72 Acres
- Year built:
- 1977
- Baths:
- 2.00
- MLS#:
- 21396728
- Subdivision:
- BLUFF PARK
ADDITIONAL INFORMATION
Charming 3-bed, 2-bath home in the Bluff Park neighborhood of Hoover with recent modern updates. Enjoy open living spaces, a cozy gas fireplace, and a spacious kitchen with granite counters. The large master suite boasts two walk-in closets and a luxurious shower. This home features an attached two car garage and the detached 1 car garage with a workshop designed for a craftsman. The homes features almost 3/4 acre lot with the back fenced in and brand new grass in the front. Main level living, new roof, and plenty of storage make this move-in ready gem a must-see in a neighborhood that is great for young families with excellent school systems, those working downtown with a 15 min drive to UAB or retirees looking to enjoy single story living and lots shops and entertainment nearby. Motivated seller!
$699,900
3040 SPENCER WAY Hoover, AL 35226
- Type:
- Single Family
- Sq.Ft.:
- 2,441
- Status:
- Active
- Beds:
- 4
- Lot size:
- 0.24 Acres
- Year built:
- 2024
- Baths:
- 4.00
- MLS#:
- 21396679
- Subdivision:
- SPENCER PRESERVE
ADDITIONAL INFORMATION
Rare "3" car garage - 4 bedroom plan upstairs area over garage can be finished as 5th bedroom or upstairs great room with bath..Kitchen features 36' stove Proposed Construction in the Shades Mountain school zoneâ??
$479,000
2324 ARBOR GLENN Hoover, AL 35244
- Type:
- Single Family
- Sq.Ft.:
- 2,703
- Status:
- Active
- Beds:
- 4
- Lot size:
- 0.19 Acres
- Year built:
- 2006
- Baths:
- 3.00
- MLS#:
- 21395604
- Subdivision:
- ARBOR HILL
ADDITIONAL INFORMATION
Sought after Arbor Hill is a Beautiful Gated Community with low maintenance Brick Homes. Convenient to shopping & restaurants, its even next door to award winning Riverchase Elementary! High Cathedral Ceiling, Hardwood Floors and New Ceramic Tile Floors. Gas Fireplace, 4th Bedroom would make a great Recreation Room. The Loft makes a great office area etc. Relax on your front porch swing. Watch Saturday Football on your Private Patio overlooking a Quiet Backyard - no neighbors behind you! New Roof 2019, Renovated Kitchen cabinets, floors & paint 2022, Downstairs HVAC 2022, Exterior paint 2023, New Carpet 2021, New Dishwasher 2023
$629,900
2805 FALLISTON LANE Hoover, AL 35244
- Type:
- Single Family
- Sq.Ft.:
- 3,218
- Status:
- Active
- Beds:
- 5
- Lot size:
- 0.18 Acres
- Year built:
- 2020
- Baths:
- 4.00
- MLS#:
- 21395282
- Subdivision:
- LAKE WILBORN
ADDITIONAL INFORMATION
Discover this beautiful 5 bed/4-bath home nestled in the highly desirable Lake Wilborn community. Step inside from the charming front porch into a bright, open layout that boasts soaring vaulted ceilings in the family room, complemented by a cozy fireplace that sets the perfect ambiance for relaxation. The gourmet kitchen is a chefâ??s delight, featuring a gas cooktop, spacious island & ample counter space, making it ideal for culinary creations & entertaining guests. The formal dining exudes elegance & is perfect for hosting special gatherings & memorable meals. Retreat to the spa-like primary suite on the main level, where luxury meets comfort ensuring you have everything you need for both relaxation and organization. Upstairs you'll find 3 beds/2 baths, this home is perfect for family living or hosting visitors. Enjoy the beautiful community amenities, scenic views & easy access to all Hoover has to offer! Don't miss the chance to make this stunning home your own!
$1,790,000
4297 GLASSCOTT CROSSING Hoover, AL 35226
- Type:
- Single Family
- Sq.Ft.:
- 6,733
- Status:
- Active
- Beds:
- 6
- Lot size:
- 0.9 Acres
- Year built:
- 2024
- Baths:
- 8.00
- MLS#:
- 21396281
- Subdivision:
- ROSS BRIDGE GLASSCOTT
ADDITIONAL INFORMATION
Your dream can really come true in Ross Bridge Glasscott with this Gorgeous Custom Built Home by Award Winning Landon Development! This work of art sits on almost an acre with fabulous curb appeal. With Four car garages on the main, you will have more than ample space to park all of your vehicles and toys. You will enter through the custom iron doors leading to a dramatic foyer featuring an open floor plan with gleaming hardwood flooring and custom wood accent walls! The Chef's Kitchen has gorgeous quartz counter tops, huge island with breakfast bar, designer KitchenAide Appliances with built in fridge, custom cabinets & butlers pantry. The greatroom is your place to relax to your ventless fireplace overlooking the breathtaking courtyard and outdoor kitchen. Outside there is a covered slate stone patio that features an outdoor kitchen with gas fireplace, gas grill, smoker and small fridge. The master suite is stunning! Upstairs features 4 BRs, 4.5 Baths, Laundry & 3 bonus rooms.
$499,900
3361 TRIP RUN Hoover, AL 35244
- Type:
- Single Family
- Sq.Ft.:
- 1,799
- Status:
- Active
- Beds:
- 3
- Lot size:
- 0.27 Acres
- Year built:
- 2022
- Baths:
- 2.00
- MLS#:
- 21396272
- Subdivision:
- LAKE WILBORN GREEN TRAILS
ADDITIONAL INFORMATION
One-level living at its finest! This Beautiful 3-bedroom, 2-bath gem is in the desirable Lake Wilborn Community of Green Trails. As you step inside, youâ??re greeted by a bright, inviting foyer that opens up to a chic, open-concept living space. The wooden and brick accent walls bring a touch of modern rustic charm, blending warmth and character. The sleek kitchen boasts stainless steel appliances and a large island that seamlessly connects to the dining and living areasâ??perfect for entertaining. The master suite offers a private retreat with an ensuite bathroom featuring a spacious shower and walk-in closet that provides ample storage, making organization a breeze. Step outside to your covered patio, where relaxation awaits. As a resident of Green Trails, youâ??ll enjoy top-tier amenities, including sparkling pools, stylish clubhouses, a fitness center, scenic walking and biking trails, a pickleball court, and more! Schedule your private showing today!
- Type:
- Condo
- Sq.Ft.:
- 1,148
- Status:
- Active
- Beds:
- 2
- Baths:
- 2.00
- MLS#:
- 21869813
- Subdivision:
- Patton
ADDITIONAL INFORMATION
ATTENTION INVESTORS! PRICE IMPROVEMENT!! Discover this 2-bedroom, 2-bathroom main-level unit in the heart of Hoover, just minutes from local schools. The open layout connects the living, dining, and eat-in kitchen areas, featuring a large walk-in pantry. The primary bedroom includes a spacious walk-through closet to a private bath, while the second bedroom has easy access to the hall bath. Located in a quiet part of the community with access to a clubhouse, pool, and tennis courts. Don’t miss out on this great opportunity! This property is being sold AS-IS.
$638,221
2322 OLD GOULD RUN Hoover, AL 35244
- Type:
- Single Family
- Sq.Ft.:
- 2,978
- Status:
- Active
- Beds:
- 4
- Year built:
- 2024
- Baths:
- 3.00
- MLS#:
- 21396091
- Subdivision:
- LAKE WILBORN THE PARC
ADDITIONAL INFORMATION
ENJOY ALL THE AMENITIES LAKE WILBORN HAS TO OFFER, POOL, CLUBHOUSE, FITNESS CENTER AND MUCH MORE! CUSTOMER FAVORITE!! Pictures are representative of what the home will look like when completed. The Dalton C Courtyard Plan is a dream! The spacious 2 story gathering room just past the foyer is lovely with its central fireplace and French doors leading out to a covered patio. Wide plank floors grace the main living areas with a gorgeous L-shaped kitchen that has an overly large eat at island, and farmhouse sink. This beautiful home has the master and an additional bedroom on the main level making a great place for an office or even a more formal area. The laundry room is huge and has a linen closet too! Upstairs has two more bedrooms a large loft and jack and jill bath.
- Type:
- Single Family
- Sq.Ft.:
- 2,552
- Status:
- Active
- Beds:
- 4
- Lot size:
- 0.93 Acres
- Year built:
- 1967
- Baths:
- 4.00
- MLS#:
- 21396015
- Subdivision:
- GREEN VALLEY
ADDITIONAL INFORMATION
Renovated to perfection with gorgeous finishes. Everything has been tastefully updated in this home. New roof, plumbing, HVAC, flooring, beams, water heater, interior-exterior paint, split rail fence, lighting, electrical panel, deck, luxurious baths and a kitchen with gas cooking, to the ceiling backsplash, farmhouse sink, open shelving, gleaming hood, quartz, stainless appliances and so much more. Main level living and parking are rare finds in this Hoover Country Club area. The open floorplan with soothing colors and spacious light filled rooms welcomes you. The great room is so inviting with its' painted brick fireplace, new mantle, french doors to an oversize deck and open sight lines to the living, dining and kitchen. There is a half bath, mud/laundry area on the main level. Plus, you will find a bonus, bedroom, fully updated bath and storage room downstairs, perfect for teens and guests. .93 acre lot, culdesac street and privacy out back. Turn-key and ready for its' new owner.
- Type:
- Townhouse
- Sq.Ft.:
- 1,862
- Status:
- Active
- Beds:
- 3
- Year built:
- 2024
- Baths:
- 3.00
- MLS#:
- 21395974
- Subdivision:
- EVERLEE
ADDITIONAL INFORMATION
Everlee - Hoover's Premier Walkable Resort Community This beauty is located in a prime location just steps away from the Everlee Town Square that features a resort pool, fitness center, pickle ball courts, golf simulator, and so much more! Once you enjoy the endless amenities you can relax and retreat in this gorgeous showcase home. The main level features a spacious Living, Dining, and Kitchen area that is loaded with natural light. Enjoy coffee on your front porch or your back covered deck. Upstairs you will find 3 bedrooms and a Den. The Primary Suite features a grand walk in closet and ample storage. This home also features a 2 car oversized garage. Call today to set up a tour!
- Type:
- Townhouse
- Sq.Ft.:
- 1,680
- Status:
- Active
- Beds:
- 3
- Year built:
- 2024
- Baths:
- 3.00
- MLS#:
- 21395962
- Subdivision:
- EVERLEE
ADDITIONAL INFORMATION
Everlee - Hoover's Premier Walkable Resort Community Come fall in love with this gorgeous home that is loaded with top of the line designer touches. The entertainer in the family will fall in love with the open concept living area that features a designer kitchen with an oversized quartz island and sleek finishes with lots of space to spend with family and friends. Enjoy a covered deck right off of the dining room and kitchen, and 3 spacious bedrooms upstairs that includes an incredibly spacious primary bedroom and ensuite bath. Need more storage? You got it! This home features an oversized 2 car garage! Everlee will feature a state of the art amenity center with a zero entry pool, fitness center, putting green, nature trails and more. Call today to schedule an appointment.
- Type:
- Single Family
- Sq.Ft.:
- 1,595
- Status:
- Active
- Beds:
- 3
- Lot size:
- 0.15 Acres
- Year built:
- 1994
- Baths:
- 2.00
- MLS#:
- 21395800
- Subdivision:
- RUSSET GLEN
ADDITIONAL INFORMATION
Welcome home to this beautiful three bedroom, two bath garden home situated in beautiful Russet Glen subdivision. Zoned for hoover city schools this home is convenient to everything! It has been well maintained and is immaculate. Beautiful hardwoods in the entry and great room. Cozy fireplace, sunny windows and high ceilings make the great room. All bedrooms have new carpet. Home has a bay window in the front bedroom and also in the kitchen. Open kitchen has tons of counter and cabinet space. Private backyard with open patio make this backyard a place that you will truly enjoy.
- Type:
- Single Family
- Sq.Ft.:
- 2,064
- Status:
- Active
- Beds:
- 4
- Lot size:
- 0.12 Acres
- Year built:
- 1999
- Baths:
- 3.00
- MLS#:
- 21395755
- Subdivision:
- DEER VALLEY
ADDITIONAL INFORMATION
Sought-after area, walking distance to Deer Valley elementary school. Quite cul-de-sac location with spacious floor plan, high ceilings, and crown molding. Lots of natural light. Minutes away from Ross Bridge shopping center and hiking trails.
- Type:
- Single Family
- Sq.Ft.:
- 1,921
- Status:
- Active
- Beds:
- 4
- Lot size:
- 0.63 Acres
- Year built:
- 1986
- Baths:
- 2.00
- MLS#:
- 21395590
- Subdivision:
- OAK GLEN
ADDITIONAL INFORMATION
This beautiful home is for you in a lovely treed neighborhood...! Wonderfully maintained in a sought-after quiet neighborhood & centrally located near Heatherwood County Club, also close to houses of worship, schools, shopping and easy access to highways. Main level features great room w/ gas fireplace, dining room, & kitchen w/stainless steel appliances, & eat-in area w/ a bay window that fills the room w/light. Off great room is large comfortable deck perfect for entertaining. Master BR w/ensuite bath the master bath was updated and it has granite countertops & walk-in closet. 2 more BRs & updated BA complete the space. Lower level has finished room perfect for bonus bedroom/den/playroom/office w/ access to a two-car garage one side double deep for storage. The large backyard has so much potential w/ endless options to make it exactly how you want it & often there are friendly deer to see! Zoned for Spain Park school district w/ Shelby County taxes! Make this one yours today!
$1,915,000
2065 ROYAL FERN LANE Hoover, AL 35244
- Type:
- Single Family
- Sq.Ft.:
- 7,658
- Status:
- Active
- Beds:
- 4
- Lot size:
- 1.31 Acres
- Year built:
- 1990
- Baths:
- 5.00
- MLS#:
- 21395652
- Subdivision:
- RIVERCHASE
ADDITIONAL INFORMATION
Welcome to a rare gem on the 16th Fairway at Riverchase Country Club! This 1-owner custom home blends elegance and warmth, making every moment here special. Enter through the stunning foyer with Italian stone floors that lead into spacious living and dining areas, perfect for hosting. A bright home office with built-ins adds a touch of luxury. The main level primary suite is a retreat, featuring the 2nd FP, custom closets, and a spa-like BA with skylight, soaking tub, & separate shower. The gourmet Kit is a hub for casual gatherings with its expansive island, GE fridge/freezer, and cozy keeping room. Upstairs, 2 master suites offer vast en-suite BAs, & a bonus room invites endless possibilities. Outdoors, enjoy covered porches, open patios, & manicured grounds that lead to your private tennis court. After a match, unwind in the "tennis lounge" complete with a full BA. 3-car main level garage. With heated & cooled attic storage & a prime cul-de-sac location, this home is unmatched!
$610,000
5639 CHESTNUT TRACE Hoover, AL 35244
- Type:
- Single Family
- Sq.Ft.:
- 3,105
- Status:
- Active
- Beds:
- 3
- Year built:
- 2001
- Baths:
- 4.00
- MLS#:
- 21395455
- Subdivision:
- CHESTNUT RIDGE
ADDITIONAL INFORMATION
Lovely Homes located in the Gated Community of Chestnut Ridge. Three Bedrooms with three and half baths. 2 Car Main level garage. This home was the original model home for the subdivision. Only one owner/occupant. The layout of this home is fabulous and very spacious. Primary Bedroom on main level and has a large bathroom off the bedroom. The bathroom offers a separate shower and whirlpool tub. Also located on the main level is a half bath. Other rooms on the main level include a family room, dining room, kitchen and dining area. Plantation shutters have been installed on most of the windows. Upstairs includes a Den that serves two bedrooms an two bathrooms. This homes also has a large daylight unfinished basement that has framed in rooms offering limitless possibilities. There is an additional Homeowner's fee of $223.00 that covers landscaping for each home.
$399,000
838 CREST COVE Hoover, AL 35226
- Type:
- Single Family
- Sq.Ft.:
- 3,359
- Status:
- Active
- Beds:
- 4
- Lot size:
- 0.26 Acres
- Year built:
- 1994
- Baths:
- 4.00
- MLS#:
- 21395275
- Subdivision:
- CREST COVE
ADDITIONAL INFORMATION
The home you have been waiting for is here in the highly sought after BLUFF PARK! This 4 bedroom, 3 and a half bath home is on a large lot and has everything! When you arrive, there is a nice living room open to a dining room! Master on main with large bathroom and jetted bathtub! There are an additional three bedrooms on the second level. Head downstairs to a nice basement! The perfect area to entertain with the pool tableland ping pong table! It is the perfect "man cave" or game room with a FULL BATH! Two car main level garage, private back yard, and so much usable space! Don't miss out on your opportunity to call this home!

Hoover Real Estate
The median home value in Hoover, AL is $438,750. This is higher than the county median home value of $204,200. The national median home value is $338,100. The average price of homes sold in Hoover, AL is $438,750. Approximately 64.28% of Hoover homes are owned, compared to 28.09% rented, while 7.63% are vacant. Hoover real estate listings include condos, townhomes, and single family homes for sale. Commercial properties are also available. If you see a property you’re interested in, contact a Hoover real estate agent to arrange a tour today!
Hoover, Alabama has a population of 91,371. Hoover is more family-centric than the surrounding county with 34.44% of the households containing married families with children. The county average for households married with children is 27.03%.
The median household income in Hoover, Alabama is $95,970. The median household income for the surrounding county is $58,330 compared to the national median of $69,021. The median age of people living in Hoover is 38.3 years.
Hoover Weather
The average high temperature in July is 90.7 degrees, with an average low temperature in January of 33 degrees. The average rainfall is approximately 56.4 inches per year, with 1.1 inches of snow per year.
