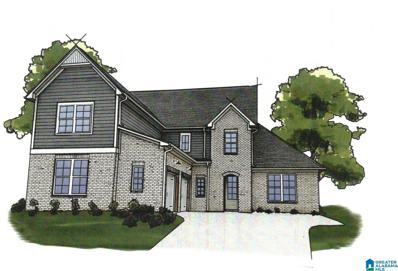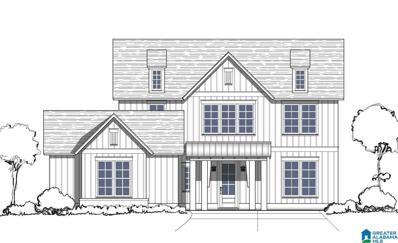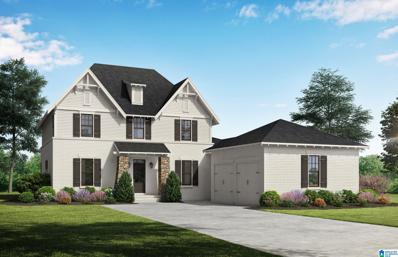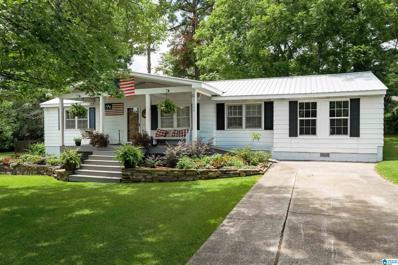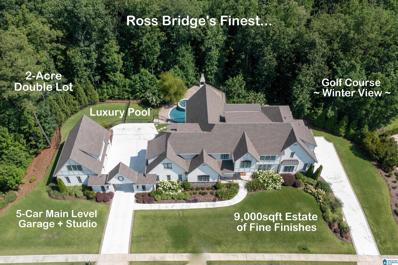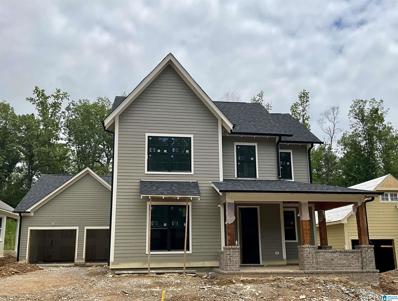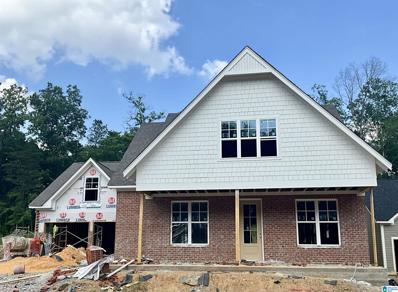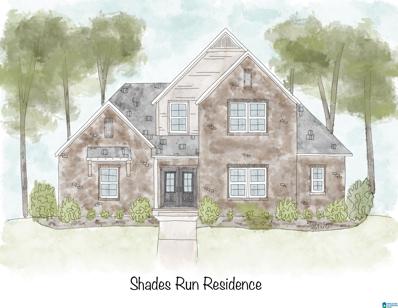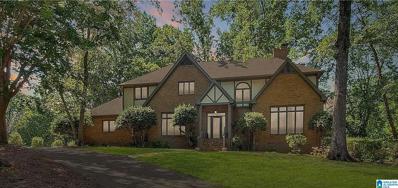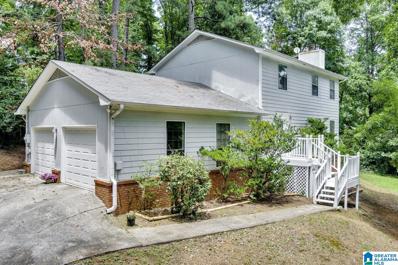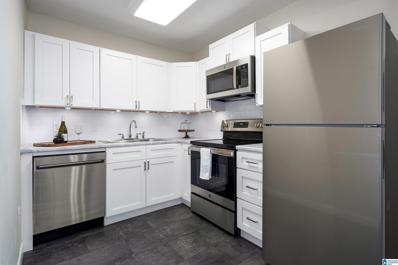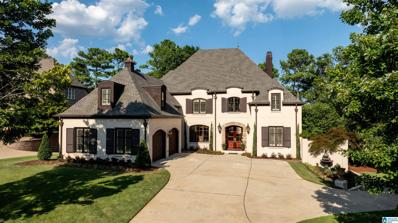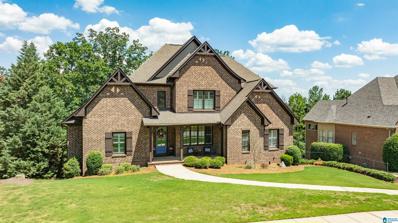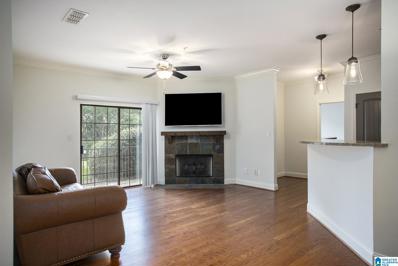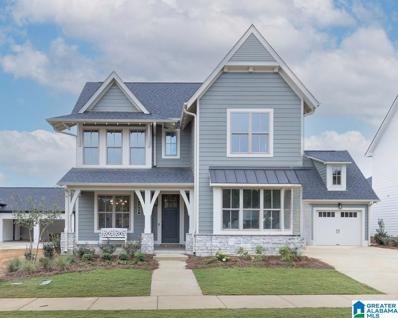Hoover AL Homes for Sale
$630,148
2342 OLD GOULD RUN Hoover, AL 35244
- Type:
- Single Family
- Sq.Ft.:
- 2,721
- Status:
- Active
- Beds:
- 4
- Year built:
- 2024
- Baths:
- 3.00
- MLS#:
- 21392957
- Subdivision:
- LAKE WILBORN
ADDITIONAL INFORMATION
Pictures are representative of what the home will look like when completed. The Blake Plan is a dream! The spacious vaulted gathering room just past the foyer is lovely with its central fireplace and French doors leading out to a covered patio. HydroGen 6 luxury waterproof flooring graces the main living areas with a gorgeous L-shaped kitchen that has an overly large eat at island, and farmhouse sink. This beautiful home has the master and an additional bedroom on the main level making a great place for an office or even a more formal area. The laundry room is huge and has a linen closet too! Upstairs has two more bedrooms a super large loft and large full bath. Enjoy all of Lake Wilborn's amenities such as large pool and clubhouse, canoe launch, sidewalks, parks and more. Easy access to i-459, Lakeshore Pkwy, I-65, and the downtown Hoover and Birmingham areas.
$634,688
2346 OLD GOULD RUN Hoover, AL 35244
- Type:
- Single Family
- Sq.Ft.:
- 2,978
- Status:
- Active
- Beds:
- 4
- Year built:
- 2024
- Baths:
- 3.00
- MLS#:
- 21392955
- Subdivision:
- LAKE WILBORN WATERS RIDGE
ADDITIONAL INFORMATION
ENJOY ALL THE AMENITIES LAKE WILBORN HAS TO OFFER, POOL, CLUBHOUSE, FITNESS CENTER AND MUCH MORE! CUSTOMER FAVORITE!! Pictures are representative of what the home will look like when completed. The Dalton C Courtyard Plan is a dream! The spacious 2 story gathering room just past the foyer is lovely with its central fireplace and French doors leading out to a covered patio. Wide plank floors grace the main living areas with a gorgeous L-shaped kitchen that has an overly large eat at island, and farmhouse sink. This beautiful home has the master and an additional bedroom on the main level making a great place for an office or even a more formal area. The laundry room is huge and has a linen closet too! Upstairs has two more bedrooms a large loft and jack and jill bath.
- Type:
- Single Family
- Sq.Ft.:
- 3,179
- Status:
- Active
- Beds:
- 4
- Lot size:
- 0.35 Acres
- Year built:
- 2024
- Baths:
- 3.00
- MLS#:
- 21392954
- Subdivision:
- FOOTHILLS AT BLACKRIDGE
ADDITIONAL INFORMATION
HOME IS PROPOSED CONSRUCTION - HAS NOT STARTED. Don't miss this beautiful 4 bedroom, 3 bath Coventry plan. The great room adjoins the kitchen and dining room, perfect for entertaining. The kitchen has a large walk-in pantry. The primary bedroom located on the back of the home extends across the entire exterior side of the home & includes a primary bath with a separate shower & soaking tub as well as a large walk-in closet. The 2ND bedroom on the main level is opposite the Primary Bedroom. The 2nd level has 2 bedrooms with a Jack-and-Jill bathroom! Plus an additional Playroom & Study Niche! The Foothills has a pool with pavilion, walking trails, a putting green and children's playground. Additionally, residents have access to the neighboring Bradbury at Blackridge amenities as well, including: pool, clubhouse, pickleball courts, wiffle ball court, and indoor & outdoor fitness centers! Home is PROPOSED CONSTRUCTION**1 OF 10 FLOOR PLANS TO BUILD AT THE FOOTHILLS AT BLACKRIDGE*
$690,245
2493 MURPHY PASS Hoover, AL 35244
- Type:
- Single Family
- Sq.Ft.:
- 3,008
- Status:
- Active
- Beds:
- 4
- Year built:
- 2024
- Baths:
- 4.00
- MLS#:
- 21392853
- Subdivision:
- LAKE WILBORN WATERS RIDGE
ADDITIONAL INFORMATION
ENJOY ALL THE AMENITIES OF LAKE WILBORN:, POOL, CLUBHOUSE, FITNESS CENTER AND MUCH MORE! BEST HOME SITES IN THE COMMUNITY! ROCKINGHAM 3C1B The spacious 2 story gathering room just past the foyer is lovely with its central fireplace and slider door leading out to a covered patio. Wide plank floors grace the main living areas with a gorgeous L-shaped kitchen that has an overly large eat at island, and farm house sink. This beautiful home has the master and an additional bedroom on the main level making a great place for an office or even a more formal area. The laundry room is huge and has a linen closet too! Upstairs has two more bedrooms a large loft and jack and jill bath.
$314,999
2124 HADEN STREET Hoover, AL 35226
- Type:
- Single Family
- Sq.Ft.:
- 1,418
- Status:
- Active
- Beds:
- 3
- Lot size:
- 0.42 Acres
- Year built:
- 1953
- Baths:
- 1.00
- MLS#:
- 21392626
- Subdivision:
- SHADES CLIFF
ADDITIONAL INFORMATION
Welcome to 2124 Haden Street, a beautifully maintained home in the heart of Hoover. This 3-bedroom, 1-bathroom residence offers a spacious floor plan with plenty of natural light. Enjoy the comfort of the cozy living room, perfect for relaxing or entertaining. The cozy master suite is located right off the living room. Two additional bedrooms provide plenty of space for family or guests. Step outside to a private backyard with a patio, ideal for outdoor gatherings and activities. Located in a friendly neighborhood, this home is close to excellent schools, shopping, dining, and parks. Donâ??t miss the opportunity to make this lovely house your new home. Schedule a showing today!
$2,350,000
4254 GLASSCOTT CROSSING Hoover, AL 35226
- Type:
- Single Family
- Sq.Ft.:
- 8,889
- Status:
- Active
- Beds:
- 6
- Lot size:
- 2.05 Acres
- Year built:
- 2018
- Baths:
- 7.00
- MLS#:
- 21392479
- Subdivision:
- ROSS BRIDGE GLASSCOTT
ADDITIONAL INFORMATION
A MUST SEE - Ross Bridge's Finest... 2-Acre, Double Estate Lot on Ross Bridge Golf Course with custom built 9,000sqft +/- of Fine Finishes with a 5-Car Main Level Garage & 2-Car Lower Garage! Resort-like Living with an XL Saltwater, Heated POOL Plus Patios & Covered Porches for Outdoor Entertaining & Relaxing Space. ELEVATOR. Hardwood Floors Throughout, High Ceilings, Plantation Shutters, High Tech SMART HOME Features and Security, WOLF & SUBZERO Appliances. Amazing Master Suite, Bath & XXL Closets. 4 Suites Upstairs All with Private Baths + a Bonus Room Up. Well Finished, Daylight Walkout Lower Level with Full Kitchen, Media Area, Bonus Room, Possible Bedroom/ Office & Storm Cellar. Additional STUDIO apartment over the Detached Main Level Garage. Winter VIEWS of the Golf Course.
$685,187
2314 OLD GOULD RUN Hoover, AL 35244
- Type:
- Single Family
- Sq.Ft.:
- 3,019
- Status:
- Active
- Beds:
- 4
- Year built:
- 2024
- Baths:
- 4.00
- MLS#:
- 21392771
- Subdivision:
- LAKE WILBORN THE PARC
ADDITIONAL INFORMATION
ENJOY ALL OF LAKE WILBORN'S AMENITIES! Fabulous living in the Rockingham 3C1AW car plan. Large open floor plan with vaulted great room, lovely kitchen and a more formal eat in area off to the side of the great room. The owner's suite is large and has a beautiful en-suite with a free standing soaking tub, separate vanities and a large tiled shower. There are also two separate closets, so no having to share! The other 3 bedrooms are upstairs and located off the family loft area. All the rooms feel large with plenty of wall space for décor plus tons of windows making this a happy home! One can relax on the cozy front porch after a long day or enjoy the covered back patio with family or friends. The 3rd car garage is great if needed for the extra car or used for more storage. This home is one of a kind!
$631,172
2354 OLD GOULD RUN Hoover, AL 35244
- Type:
- Single Family
- Sq.Ft.:
- 3,050
- Status:
- Active
- Beds:
- 4
- Year built:
- 2024
- Baths:
- 4.00
- MLS#:
- 21392758
- Subdivision:
- LAKE WILBORN WATERS RIDGE
ADDITIONAL INFORMATION
LOOK at this BEAUTY! ENJOY ALL THE AMENITIES LAKE WILBORN HAS TO OFFER, POOL, CLUBHOUSE, FITNESS CENTER AND MUCH MORE! The CAMDEN AW Plan is a dream! The spacious 4 bedroom 3.5 bath home. It has a fabulous gourmet kitchen that opens to a dining area and vaulted great room. Primary bedroom sits at the back of the house, 2nd bedroom on main has private en-suite, 2 bedrooms and a large loft upstairs finish off the great living space.
$642,528
2358 OLD GOULD RUN Hoover, AL 35244
- Type:
- Single Family
- Sq.Ft.:
- 3,019
- Status:
- Active
- Beds:
- 4
- Year built:
- 2024
- Baths:
- 3.00
- MLS#:
- 21392755
- Subdivision:
- LAKE WILBORN THE PARC
ADDITIONAL INFORMATION
Pictures are representative of what the home will look like when completed. The Ashby Plan is a dream! The spacious 2story gathering room just past the foyer is lovely with its central fireplace and open floor plan to the kitchen. HydroGen 6 luxury waterproof flooring graces the main living areas with a gorgeous L-kitchen that has an large eat at island, and farmhouse sink. This beautiful home has the master and an additional bedroom on the main level making a great place for a bedroom or a flex area. The laundry room is huge and has a linen closet too! Upstairs has two more bedrooms a super large loft and large full bath. Enjoy all of Lake Wilborn's amenities such as large pool and clubhouse, canoe launch, sidewalks, parks and more. Easy access to i-459, Lakeshore Pkwy, I-65, and the downtown Hoover and Birmingham areas.
$630,768
2366 OLD GOULD RUN Hoover, AL 35244
- Type:
- Single Family
- Sq.Ft.:
- 2,882
- Status:
- Active
- Beds:
- 5
- Year built:
- 2024
- Baths:
- 4.00
- MLS#:
- 21392752
- Subdivision:
- LAKE WILBORN THE PARC
ADDITIONAL INFORMATION
Price change is due to selections being added.ENJOY ALL THE AMENITIES LAKE WILBORN HAS TO OFFER, POOL, CLUBHOUSE, FITNESS CENTER AND MUCH MORE! Price change reflects upgrades added to the home.The Kylie B Plan is a dream! The spacious vaulted gathering room just past the foyer is lovely with a fireplace on the rear wall. Wide plank floors grace the main living areas with a gorgeous L-shaped kitchen that has an overly large eat at island, and farmhouse sink. This beautiful home has the master and 2 more bedroom on the main level and a flex making a great place for an office or even a more formal area. The laundry room is huge and has a there is a linen closet right outside in the hallway! The half bath is right off the great room. Upstairs will be finished to complete two bedrooms, a large loft and a full bath. This one won't be available long!
$635,649
2370 OLD GOULD RUN Hoover, AL 35244
- Type:
- Single Family
- Sq.Ft.:
- 2,978
- Status:
- Active
- Beds:
- 4
- Year built:
- 2024
- Baths:
- 3.00
- MLS#:
- 21392751
- Subdivision:
- LAKE WILBORN THE PARC
ADDITIONAL INFORMATION
ENJOY ALL THE AMENITIES LAKE WILBORN HAS TO OFFER, POOL, CLUBHOUSE, FITNESS CENTER AND MUCH MORE! CUSTOMER FAVORITE!! Pictures are representative of what the home will look like when completed. The Dalton B Courtyard Plan is a dream! The spacious 2 story gathering room just past the foyer is lovely with its central fireplace and French doors leading out to a covered patio. Wide plank floors grace the main living areas with a gorgeous L-shaped kitchen that has an overly large eat at island, and farmhouse sink. This beautiful home has the master and an additional bedroom on the main level making a great place for an office or even a more formal area. The laundry room is huge and has a linen closet too! Upstairs has two more bedrooms a large loft and jack and jill bath.
- Type:
- Single Family
- Sq.Ft.:
- 2,210
- Status:
- Active
- Beds:
- 4
- Lot size:
- 1.46 Acres
- Year built:
- 2024
- Baths:
- 3.00
- MLS#:
- 21392693
- Subdivision:
- SHADES RUN
ADDITIONAL INFORMATION
Looking for new construction but would like something unique on a large lot? This is for you! Nestled on a picturesque 1.46-acre lot, this stunning 4-bedroom, 2-story custom home offers luxury living in a serene setting. Currently under construction, this home features a spacious open-concept main level. The kitchen boasts quartz countertops and stainless steel appliances. An elegant master suite with a luxurious bathroom provides a private retreat on the main floor. A second bedroom and full bath are on the main level as well. Just off the living room is a large deck that has covered and open areas. The upper level houses two additional bedrooms and a full bath, along with a versatile loft area, ideal for family living or entertainment. The daylight basement is a blank canvas, ready for your personal touch, and includes a two-car garage for added convenience and storage. The home's exterior showcases a blend of brick and hardiplank siding for enduring beauty and low maintenance.
- Type:
- Single Family
- Sq.Ft.:
- 3,986
- Status:
- Active
- Beds:
- 5
- Lot size:
- 0.8 Acres
- Year built:
- 1984
- Baths:
- 4.00
- MLS#:
- 21392300
- Subdivision:
- RIVERCHASE
ADDITIONAL INFORMATION
Totally updated exquisite brick home built for a celebrity football player by a highly sought-after premier builder. Renovations took approx. 12 months & cost $300k. As you enter the home through the beautiful glass front door there are soaring ceilings and a welcoming foyer. Not just updated, but totally rebuilt 4 major areas; a dream-kitchen & 3 bathrooms, no money spared. Painted completely in & out, refinished beautiful hardwood floors & a oversize deck. Natural light from large windows floods the interior, illuminating the very spacious rooms. Formal dining room area as well as Living room space that is perfect for entertainment and family. The updated kitchen is a chefâ??s dream with a beautiful large quartzite island, new counter tops, 48â?? professional cooktop, & all new appliances. The kitchen opens to an oversize deck with incredible sunset views. Finished media room in the basement is perfect for movies, sports & entertaining. The home sits on a large cul-de-sac lot.
$349,500
116 PINE ROCK LANE Hoover, AL 35226
- Type:
- Single Family
- Sq.Ft.:
- 1,732
- Status:
- Active
- Beds:
- 3
- Lot size:
- 0.6 Acres
- Year built:
- 1986
- Baths:
- 3.00
- MLS#:
- 21391368
- Subdivision:
- GREEN BROOK
ADDITIONAL INFORMATION
MOTIVATED SELLER! Welcome to this newly renovated two-story 3 bedroom / 3 bath home, nestled in a tranquil community on a corner lot at the beginning of a cul de sac. The driveway leads up through the ample lot to a spacious two-car garage, offering convenient parking and storage. Upon entering, the interior impresses with its newly laid engineered hardwood floors that exude warmth and elegance throughout the main living areas. The walls are adorned in fresh, tasteful paint, creating a bright and inviting atmosphere. The large kitchen features new, stone counters. Newly installed carpets upstairs lead to bright and airy bedrooms, including the primary. This home is in a wonderful location, convenient to shopping, restaurants, and schools. Schedule your showing today!
- Type:
- Condo
- Sq.Ft.:
- 640
- Status:
- Active
- Beds:
- 1
- Year built:
- 1969
- Baths:
- 1.00
- MLS#:
- 21392306
- Subdivision:
- FOUR SEASONS
ADDITIONAL INFORMATION
This beautifully updated home features covered patio perfect for relaxing. Inside, you'll find lovely wood flooring in the living/dining area and new carpeting in the bedroom. The kitchen boasts brand new appliances, including a dishwasher, refrigerator, stove, and built-in microwave. The all-new cabinets come with soft-close doors and drawers. The bathroom has also been updated with a brand-new vanity. Located at the lower level of the building for ease of access. Residents can enjoy the community pool and take advantage of the close proximity to Georgetown Lake, which offers a scenic walking trail. Very close proximity to grocery stores, banks and interstate access. There is a coin operated laundry upstairs or a washer-dryer connection could be added in the utility closet. Also, the seller is offering a $2000.00 credit towards adding washer-dryer connections. Move-in ready and waiting for you!
$1,450,000
3936 BUTLER SPRINGS WAY Hoover, AL 35226
- Type:
- Single Family
- Sq.Ft.:
- 6,810
- Status:
- Active
- Beds:
- 6
- Lot size:
- 0.45 Acres
- Year built:
- 2006
- Baths:
- 7.00
- MLS#:
- 21391715
- Subdivision:
- ROSS BRIDGE
ADDITIONAL INFORMATION
Welcome to Ross Bridge! Enjoy the pinnacle of luxury living with this spectacular home, ideally situated right off Tee 2 of the award-winning Robert Trent Golf Course. This stately residence boasts over 6,000 sq ft of main living area and an in-law suite, offering a prestigious estate. The home features two staircases, multiple fireplaces, custom moldings, and intricately hand-painted ceilings. The gleaming hardwood floors, exquisite travertine and slate floors, and imported Italian granite throughout add to the elegance. The gourmet kitchen is equipped with top-of-the-line appliances, perfect for any culinary enthusiast. Enjoy the outdoors with multiple porches and patios featuring archways and slate floors that overlook the golf course. A private courtyard off the master bathroom adds to grandeur. Indulge in resort style amenities just steps away from your door, restaurants, pools, parks and walking trails. BRAND NEW ROOF, NEW EXTERIOR AND INTERIOR PAINT just completed in June 2024!
$769,900
1394 SCOUT TRACE Hoover, AL 35244
- Type:
- Single Family
- Sq.Ft.:
- 4,447
- Status:
- Active
- Beds:
- 5
- Lot size:
- 0.36 Acres
- Year built:
- 2016
- Baths:
- 4.00
- MLS#:
- 21391638
- Subdivision:
- TRACE CROSSINGS
ADDITIONAL INFORMATION
This exquisite full brick home features 5 bedrooms and 4 baths within an open floor plan, offering both style and functionality. With 2 bedrooms on the main level, 2 additional bedrooms plus a loft upstairs, and a fully finished basement, this home is perfect for entertaining. The home boasts gorgeous hardwood flooring, a 2-story sunlit foyer, and a dining room with coffered ceilings. The kitchen is a chef's delight, featuring a large island, quartz countertops, stainless high-end appliances, incl. a 60" built-in Electrolux refrigerator/freezer, and a generously sized breakfast room. The primary suite is a luxurious retreat with a large closet, free-standing tub, separate shower, and granite countertops. The oversized daylight basement includes the 5th bedroom, a full bath, large family room, a game room, and a 3-car garage. Enjoy breathtaking views from your private screened deck. Conveniently located near the interstate and within close proximity to Stadium Trace Village. MUST SEE!
- Type:
- Condo
- Sq.Ft.:
- 1,291
- Status:
- Active
- Beds:
- 2
- Year built:
- 2008
- Baths:
- 2.00
- MLS#:
- 21391879
- Subdivision:
- THE OVERLOOK ON RIVERHAVEN
ADDITIONAL INFORMATION
Great move in ready condo that is located in The Overlook on Riverhaven, a gated community with Clubhouse, Gym & Pool. This condo features 2 bedrooms & 2 full bathrooms. Brand new hardwood floorings lead you in from the foyer to dining room area that opens to living room with gas fire place. The kitchen features new granite countertops, new cabinets, stainless appliances including fridge, electric stove, built-in microwave & dishwasher. Large breakfast bar is perfect for bar stools & entertaining. Just off the kitchen is a good sized pantry, as well as a large laundry room with shelving. The primary bedroom features carpet, large closet & en-suite with soaking tub, & separate shower. The additional bedroom is large, features an oversized closet & has access to the hall bathroom with a tub/shower combo. Off the den is a great balcony that overlooks the flat yard area just off the back of the condo. Clubhouse features a great gym & access to the resort style pool. New HVAC!
$640,000
1628 SKYE PASS Hoover, AL 35244
- Type:
- Single Family
- Sq.Ft.:
- 3,430
- Status:
- Active
- Beds:
- 5
- Lot size:
- 0.19 Acres
- Year built:
- 2024
- Baths:
- 3.00
- MLS#:
- 21391730
- Subdivision:
- BRADBURY AT BLACKRIDGE
ADDITIONAL INFORMATION
Welcome to Bradbury at Blackridge! Come take a look at this open concept floor plan that features a gourmet kitchen with a huge island, overlooking an eat-in area and large open living space! Primary bedroom and spa bath is in the back of the home with an additional bedroom and bath plus an office space- all on the main level! This upstairs features a big playroom/bonus area plus three bedrooms and 2 baths. All of this is within walking distance to the new amenities in Bradbury- Pickle ball, wiffle ball, pool, fitness center and beautiful amenity center! Come see why everyone is calling Bradbury, home!
- Type:
- Single Family
- Sq.Ft.:
- 5,009
- Status:
- Active
- Beds:
- 6
- Lot size:
- 0.38 Acres
- Year built:
- 1977
- Baths:
- 5.00
- MLS#:
- 163367
ADDITIONAL INFORMATION
Nestled in the reputable Country Club Highlands, this 6-bedr, 3 full and 2 half bath home spans two stories w/a partially finished basement. The property sits on a .38-acre lot w/a fenced backyard featuring a double-level wood deck. Inside, discover hardwood floors throughout and a cozy den/family room w/wood-burning fireplace set in elegant Sylacauga marble. Remodeled kitchen boasts GE Cafe appliances, quartz counters, stylish backsplash, breakfast bar, eat-in area, and extensive cabinetry. Upstairs, five bedrooms accompany two full bathrooms, offering ample space for family and guests. The master suite is a true retreat w/a huge walk-in closet and a luxurious walk-in shower. The basement adds a second wood-burning fireplace, media room, half bath, and extensive storage and open space.
- Type:
- Condo
- Sq.Ft.:
- 1,414
- Status:
- Active
- Beds:
- 3
- Year built:
- 1970
- Baths:
- 2.00
- MLS#:
- 21391323
- Subdivision:
- PATTON CREEK CONDOMINIUM
ADDITIONAL INFORMATION
PRICE REDUCED for quick sale! Spacious renovated upstairs unit. 3 Bedroom 2 Bath Condo in the heart of Hoover. Close to shopping, dining and zoned for Hoover Schools. NEW PAINT, NEW CARPET, PAINTED CABINETS, NEW BACKSPLASH, NEW APPLIANCES, NEW WATER HEATER and NEW LIGHT FIXTURES are just some of the updates. A cozy woodburning fireplace welcomes you as you step into the inviting living room with access to a covered balcony. The kitchen has white painted cabinets, subway tile backsplash, a pantry, and a large eat in dining area. The Master Bedroom features a large walk-in closet and walk-n shower. There are two more bedrooms with new carpeting and another full bath. Enjoy the Community Club house with 24 hour fitness center, lighted tennis courts and Olympic style pool. Unit has a storage closet. WELCOME to your new HOME. HOA includes, water, sewer, trash, exterior building maintenance including roof, pool, tennis, clubhouse, termite bond.
$949,900
432 RAMSAY ROAD Hoover, AL 35242
- Type:
- Single Family
- Sq.Ft.:
- 5,674
- Status:
- Active
- Beds:
- 5
- Lot size:
- 0.56 Acres
- Year built:
- 2001
- Baths:
- 5.00
- MLS#:
- 21390649
- Subdivision:
- GREYSTONE LEGACY
ADDITIONAL INFORMATION
NEW PRICE! Beautiful estate home w/ POOL nestled on a cul-de-sac lot in Greystone Legacy Golf Community! Step into an open layout w/ large dining room, main level study & formal living room featuring picture windows w/ views of your own private pool. The chefs kitchen includes a breakfast bar island, double oven & pantry is open to the spacious keeping room w/ soaring ceilings & a door to a screened in porch & back deck overlooking the pool. The oversize master suite includes a master bathroom w/ separate vanities, jetted tub & walk-in closet w/ custom built-in shelving. Upstairs has 3 bedrooms, 2 full bathrooms, PLUS a large bonus room. The fully finished basement has a a true in-law or teen suite w/ a billiard room, den, full kitchen, bedroom, full bath & opens to an entertainers backyard w/ an inviting pool, fire pit area & space for outdoor dining with fenced low maintenance yard. 3 car garage that offers a workshop space & extended driveway for added parking.
- Type:
- Condo
- Sq.Ft.:
- 2,353
- Status:
- Active
- Beds:
- 3
- Year built:
- 1975
- Baths:
- 3.00
- MLS#:
- 21389893
- Subdivision:
- IVY HILLS
ADDITIONAL INFORMATION
Due to contingency not being met....NOW AVAILABLE for immediate MOVE-IN! RARE Ivy Hills Condo on the CREEK VIEW side with a TWO car garage! This 2300+sf, 3 bed / 2.5 bath condo has an amazing floor plan perfect for family gatherings or entertaining. On the main level you have a large dining room, living room, kitchen w/huge pantry, additional eating area, half bath and laundry. PLUS, a deck overlooking the beautiful wooded lot and creek. Upstairs, you have the primary suite w/2 spacious closets + ensuite, 2 additional great sized bedrooms and a full bath. On the lower level, you'll find the large den and custom vintage bar. Step directly onto the covered patio which has great yard space with the same views as the upper deck. BONUS, there is a massive fully floored attic offering tons of storage. UPDATES include: 2024 - NEW flooring throughout + NEW flooring and vanity in full bath + NEW lighting throughout. 2021 - NEW HVAC system. Schedule your showing today!
$709,885
519 PRESERVE WAY Hoover, AL 35226
- Type:
- Single Family
- Sq.Ft.:
- 2,741
- Status:
- Active
- Beds:
- 4
- Lot size:
- 0.12 Acres
- Year built:
- 2024
- Baths:
- 4.00
- MLS#:
- 21390094
- Subdivision:
- THE PRESERVE
ADDITIONAL INFORMATION
Welcome to The Bienville Plan! The Bienville features four bedrooms, four full bathrooms and spans across 2741 square feet. As you make your way into the home, you enter into the great room that features tall ceilings and large windows that allow for natural light to shine into the home. The great room flows into the dining area, and off the back of the great room is a guest bedroom and bathroom. As you enter into the kitchen, you will notice the large center island, custom cabinetry and walk-in pantry. Off of the kitchen is the laundry room and access to the second bedroom and bathroom. The primary bathroom is located on the back of the home and features a large en-suite bathroom with double vanity sinks, a walk-in tile shower and a spacious walk in closet. The home has a large, covered side porch and a two car main level garage. The second level includes a fourth bedroom, fourth bathroom and a loft. This home should be completed in April.
$1,119,000
2951 GRAND AVENUE Hoover, AL 35226
- Type:
- Single Family
- Sq.Ft.:
- 6,105
- Status:
- Active
- Beds:
- 6
- Lot size:
- 0.38 Acres
- Year built:
- 2007
- Baths:
- 6.00
- MLS#:
- 21389199
- Subdivision:
- ROSS BRIDGE VILLAGE CENTER
ADDITIONAL INFORMATION
Open this Sunday, December 8th, 2-4pm.... Private tour, just Ask! Checkout the 14 A.I. Virtually Staged Pictures. This luxurious manor is located in Ross Bridge Village Center. You can walk to restaurants, shops, businesses, etc. Three doors down is the Renaissance Birmingham - Ross Bridge Golf Resort & Spa and (RTJ) Robert Trent Jones Golf Course Trail. This home is amazing & truly one of a kind & situated on a large corner lot with a huge fenced backyard. Twice daily you can hear the bagpipes being played, while sitting on the large front porch. It has two more porches, one with a pergola & the other is screened-in with a ceiling fan & double entry doors. There is a Chef's Dream kitchen with an over-sized wood island with additional keeping room. The primary has a walk-in closet with custom shelving. It's bathroom has a huge garden tub and walk-in with a couch & many shower heads and sprayers. NEW CARPET JUST INSTALLED IN THE FIRST FLOOR PRIMARY BEDROOM & BOTH ADJOINING CLOSETS.

The data on this web site comes in part from the West Alabama Multiple Listing Service, Inc.. The information being provided is for consumers’ personal, non-commercial use and may not be used for any purpose other than to identify prospective properties consumers may be interested in purchasing or selling. Information is believed to be reliable, but not guaranteed. All rights reserved. Copyright 2024 West Alabama Multiple Listing Service, Inc.
Hoover Real Estate
The median home value in Hoover, AL is $438,750. This is higher than the county median home value of $204,200. The national median home value is $338,100. The average price of homes sold in Hoover, AL is $438,750. Approximately 64.28% of Hoover homes are owned, compared to 28.09% rented, while 7.63% are vacant. Hoover real estate listings include condos, townhomes, and single family homes for sale. Commercial properties are also available. If you see a property you’re interested in, contact a Hoover real estate agent to arrange a tour today!
Hoover, Alabama has a population of 91,371. Hoover is more family-centric than the surrounding county with 34.44% of the households containing married families with children. The county average for households married with children is 27.03%.
The median household income in Hoover, Alabama is $95,970. The median household income for the surrounding county is $58,330 compared to the national median of $69,021. The median age of people living in Hoover is 38.3 years.
Hoover Weather
The average high temperature in July is 90.7 degrees, with an average low temperature in January of 33 degrees. The average rainfall is approximately 56.4 inches per year, with 1.1 inches of snow per year.
