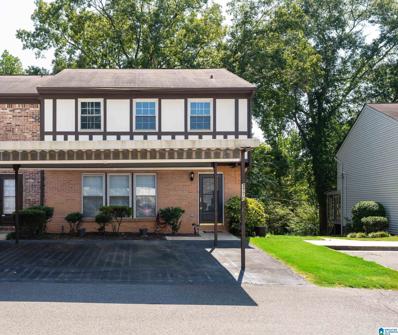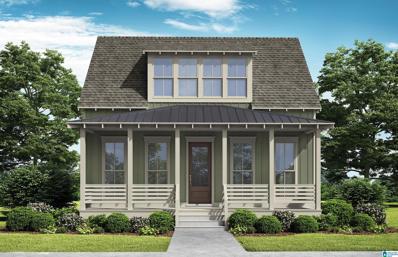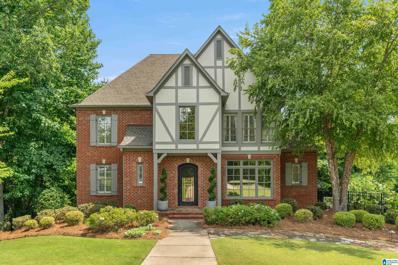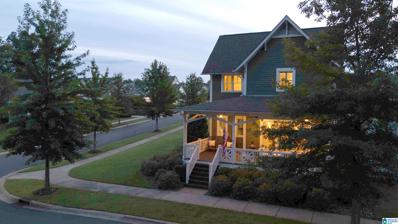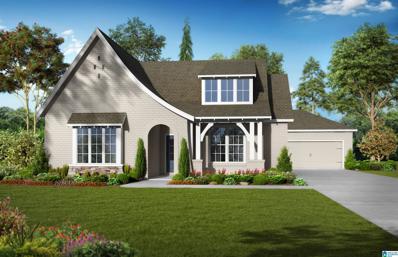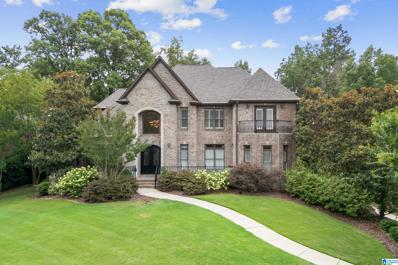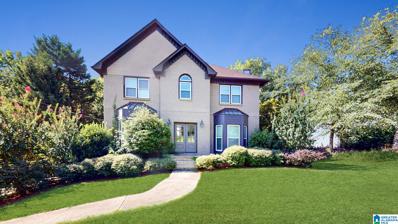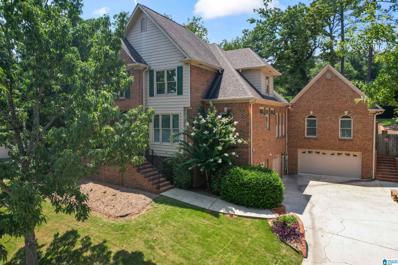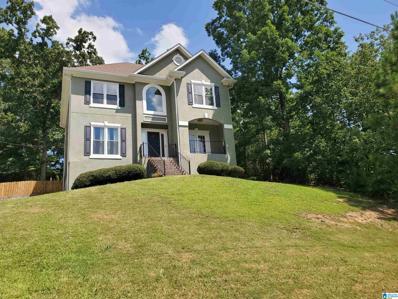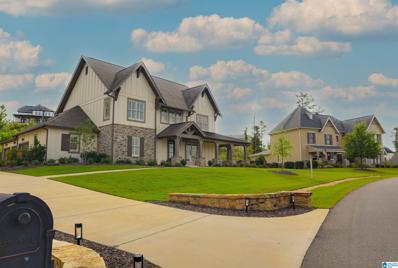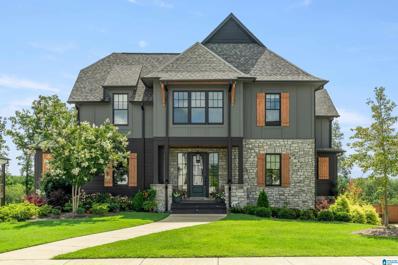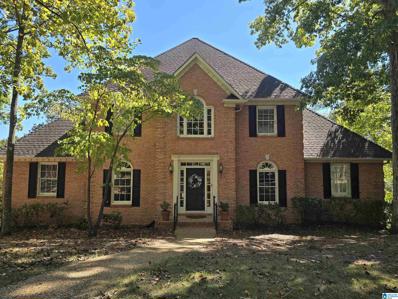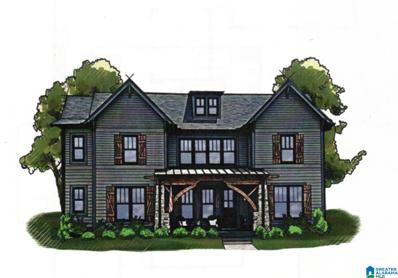Hoover AL Homes for Sale
$874,000
349 TURNBERRY ROAD Hoover, AL 35244
- Type:
- Single Family
- Sq.Ft.:
- 6,852
- Status:
- Active
- Beds:
- 6
- Lot size:
- 0.99 Acres
- Year built:
- 1990
- Baths:
- 6.00
- MLS#:
- 21394756
- Subdivision:
- HEATHERWOOD
ADDITIONAL INFORMATION
Brand New Mother In Law suite only 1 year old!!! Nestled in the prestigious Heatherwood community, this gorgeous 6-bedroom, 5.5-bathroom home offers a perfect blend of luxury and comfort. The estate feel is offered with this home having 6,850+- SF (per appraiser)! Situated on a lake view golf course lot, the property boasts stunning views and a serene environment. Inside, you'll find spacious living areas, including a fully equipped basement apartment with its own entrance, ideal for guests or additional family members. The home features a butler's pantry, perfect for entertaining, and has been meticulously maintained with recent updates, including 4 new Clopay garage doors and openers, 2 new hot water heaters, and modernized plumbing and septic systems. The flat lot is beautifully landscaped, and the 19th Century Preservation Co French doors add a touch of timeless elegance. With a 4-car garage and so much more. Just minutes from 459/280/65!
$584,900
2492 MONTAUK ROAD Hoover, AL 35226
- Type:
- Single Family
- Sq.Ft.:
- 2,944
- Status:
- Active
- Beds:
- 5
- Lot size:
- 0.02 Acres
- Year built:
- 2014
- Baths:
- 3.00
- MLS#:
- 21395285
- Subdivision:
- ROSS BRIDGE THE HAMPTONS
ADDITIONAL INFORMATION
OPEN HOUSE SUN 12/1 2-4 PM. This beautiful painted-brick home offers a blend of comfort and style with its spacious 2,944 square feet of living space. Among its many features, two primary bedrooms and two bathrooms are conveniently located on the main level providing easy access and privacy. Upstairs features a large den, 3 bedrooms and one shared bathroom with dual sinks and a separate dressing area. Step outside to enjoy a large backyard & front and back porches, perfect for relaxing or entertaining. 2 car spacious garage plus a brand new main level HVAC unit w/smart thermostat! Located in a vibrant community, this is not just a place to live but a place to call home. Enjoy access to swimming pools, parks, playgrounds, sidewalks, trails and a variety of events throughout the year. Stroll around for spontaneous shopping or treat yourself at nearby restaurants. Commuting is a breeze with a 20-minute drive to downtown. Live where convenience meets community. Welcome home!
- Type:
- Townhouse
- Sq.Ft.:
- 1,846
- Status:
- Active
- Beds:
- 3
- Lot size:
- 0.04 Acres
- Year built:
- 1972
- Baths:
- 3.00
- MLS#:
- 21395150
- Subdivision:
- VESTAVIA KNOLLS
ADDITIONAL INFORMATION
Welcome to this beautifully updated 3 bedroom 2.5 bath home in the highly sought after townhome community of Vestavia Knolls. From the moment you walk in you can see how airy and open the main level is with fresh paint and hardwood flooring. Perfect for entertaining! The completely updated kitchen is a dream with new white stone countertops, cabinets, sink and stainless steel appliances. Walk up the wide stairwell to the huge master bedroom with a gorgeous master bath that has been updated with a separate shower, granite countertops, an extra large walk in closet and more. Two more large bedrooms and full bath are upstairs for your family or guests as well. With over 1800 square feet inside you will also enjoy outside the pool, playground and the the calm of nature that surrounds this location, the babbling creek, dog park, walking trails, yet it is convenient to everything, shopping, dining, etc. This one will check all of your boxes. Come take a look!
- Type:
- Single Family
- Sq.Ft.:
- 3,181
- Status:
- Active
- Beds:
- 5
- Year built:
- 2024
- Baths:
- 4.00
- MLS#:
- 21395087
- Subdivision:
- THE PRESERVE
ADDITIONAL INFORMATION
PROPOSED CONSTRUCTION The Bienville A. 3 bedrooms and 3 full baths on the main level. Open floor plan. 10' ceilings and 8' doors. The kitchen features stainless appliances, island with a breakfast bar and a pantry. The master includes a private bath with double vanity, and a walk-in closet. Two bedrooms, full bath and den upstairs. Covered front porch and covered side porch over-looking a private courtyard. 2 car garage. A few steps away the 350 acre Moss Rock Preserve and the 8 acre Village Green with the community pool and fitness room.
- Type:
- Single Family
- Sq.Ft.:
- 3,045
- Status:
- Active
- Beds:
- 4
- Lot size:
- 0.17 Acres
- Year built:
- 1990
- Baths:
- 4.00
- MLS#:
- 21395136
- Subdivision:
- POLO TRACE
ADDITIONAL INFORMATION
One-of-a-kind opportunity to be in Hoover! This beautiful home is nestled on a cul-de-sac overlooking a gorgeous pond. Great light throughout this house. As you enter in, you are taken back with a grand entrance with 20ft ceilings and spiral staircase. Gorgeous hardwoods on main level. All rooms are a great size. The kitchen has granite countertops, eat in kitchen with double oven. Next to the open dining area from the living room is a fully glassed sunroom overlooking the beautiful pond. Upstairs you will find three BDRMS, two with a Jack and Jill full BA and one BDRM with its own full Bath. The master on the main level is large with great light and an oversized master BA with walk-in shower with double granite vanity. Schedule your showing today, this one will not last long.
- Type:
- Single Family
- Sq.Ft.:
- 4,104
- Status:
- Active
- Beds:
- 5
- Lot size:
- 0.4 Acres
- Year built:
- 2007
- Baths:
- 5.00
- MLS#:
- 21394800
- Subdivision:
- ROSS BRIDGE
ADDITIONAL INFORMATION
Welcome to luxury living in the heart of Ross Bridge! This stunning 5 bedroom, 4.5 bath home has been updated with thoughtfully considered designer touches throughout. The open floor plan creates a seamless flow between living, dining and kitchen areas. The gourmet kitchen artfully displays honed soapstone countertops, backsplash and invisible ledge. The Paonazzo marble fireplace in the living room adds elevated style. Primary suite on the main level offers a spacious walk-in closet, sleek style and privacy. The upper level features 3 additional bedrooms, 2 full bathrooms, walk-in closets and plenty of walk-in attic storage. Entertain in style this football season in the newly finished basement media room (2021).The basement also features 10â?? ceilings, 5th bedroom, full bath and oversized 2 car garage. Enjoy outdoor living without the hassle on the screened porch and private backyard. Top notch neighborhood pool and year round activies, this is community living at its finest!
- Type:
- Single Family
- Sq.Ft.:
- 5,241
- Status:
- Active
- Beds:
- 6
- Lot size:
- 0.58 Acres
- Year built:
- 2006
- Baths:
- 5.00
- MLS#:
- 21394792
- Subdivision:
- STONE BROOK TERRACE
ADDITIONAL INFORMATION
Motivated sellers...make an offer! Asking price is under appraised value! Welcome to your custom 5,241 sq ft dream home! This full brick home offers modern elegance & comfort. The slate front porch & stained wooden front door invite you into an open living space filled with natural light. The den features 2-story cathedral ceilings & a slate fireplace. The chefâ??s kitchen boasts Wolfe, SubZero, & Bosch appliances, an oversized granite island & custom cabinetry. The main level primary suite has an ensuite with a jacuzzi tub & custom cabinetry. 2 car garage completes main level living. Upstairs, 3 bedrooms, 2 baths, media room & a versatile loft await. The basement, with its own single car garage, includes a 2nd full kitchen, media room, game room, workout room, bedroom & full bathroom, ideal for a MIL suite. Custom wooden shutters, solid hardwood doors, 9-inch baseboards & 10-foot ceilings add charm. This home is perfect with its surround sound & high-end finishes.
$512,000
5045 EMERALD COURT Hoover, AL 35244
- Type:
- Single Family
- Sq.Ft.:
- 3,374
- Status:
- Active
- Beds:
- 5
- Lot size:
- 0.32 Acres
- Year built:
- 2000
- Baths:
- 4.00
- MLS#:
- 21394152
- Subdivision:
- LAKE CYRUS
ADDITIONAL INFORMATION
Welcome to your dream home in the popular Lake Cyrus community! This charming residence offers a fantastic floor plan, perfect for comfortable living. The main level features a luxurious master ensuite, sitting area and walk in closet with a closet system in place. Upstairs, youâ??ll find three additional generously sized bedrooms, ideal for family or guests. The yard is a gardenerâ??s paradise, filled with a variety of fruit trees and planting area. The inviting back porch has added river rock underneath to help with functionality and there is a hand water pump to the side, perfect for watering your garden. Inside, the home has been updated with some fresh paint, creating a bright and welcoming atmosphere. The basement is equipped with a brand-new mini-split system for year-round comfort and includes built-in storage and work bench. New HVACs and water heaters installed this year and it is RV and generator prepped!
- Type:
- Condo
- Sq.Ft.:
- 1,512
- Status:
- Active
- Beds:
- 2
- Year built:
- 1970
- Baths:
- 2.00
- MLS#:
- 21394821
- Subdivision:
- PATTON CREEK CONDOMINIUM
ADDITIONAL INFORMATION
Discover a rare chance to own a charming 2-story condo offering ample privacy within Patton Creek Condominiums. This delightful home boasts two distinct living areas - a bright and airy living room and a versatile den on the first floor. The den is open to the well-appointed kitchen, featuring a breakfast bar, dishwasher, refrigerator, and smooth-top stove, as well as a cozy eat-in area. The den opens onto a freshly painted deck, where you can unwind and enjoy the outdoors. Because it is an end unit, you feel like you are alone enjoying nature. Upstairs, you will find two large bedrooms and a lovely bath. There is ample storage in this home, as well as additional storage in the basement that is only available to owners in this building. Fresh paint and new carpet throughout truly make this a move-in-ready opportunity. Close to everything including schools, restaurants, and Moss Rock Preserve. Experience all the benefits of homeownership without the hassle of maintenance.
- Type:
- Single Family
- Sq.Ft.:
- 2,636
- Status:
- Active
- Beds:
- 4
- Lot size:
- 0.31 Acres
- Year built:
- 2016
- Baths:
- 3.00
- MLS#:
- 21394299
- Subdivision:
- THE PRESERVE
ADDITIONAL INFORMATION
Main level living at its best! Beautiful Home in The Preserve on a spacious corner lot just across from Renaissance Park has 4 Bedrooms & 3 Baths. Main level features 3 bedrooms & 2 baths with an open floor plan that includes great room with fireplace, large dining room with banquet seating & storage & stunning kitchen with island, quartz countertops, stainless steel appliances & walk-in pantry. Shiplap wall accents & abundant natural light enhance the warm, inviting atmosphere. Master suite is a true retreat, boasting a spa-like bath with dual vanities, soaking tub, tiled shower & large walk-in closet. Additional main level highlights include 2 additional bedrooms, one with built-in shelving & desk, laundry room & 2-car garage. Upper level features an oversized loft with built-ins, another bedroom & full bath. Amazing outdoor living space with covered porch & patio, complete with a stone fireplace, perfect for relaxation & entertaining. Youâ??re going to LOVE this home!
$444,900
4104 CROSSINGS LANE Hoover, AL 35242
- Type:
- Single Family
- Sq.Ft.:
- 2,075
- Status:
- Active
- Beds:
- 3
- Lot size:
- 0.23 Acres
- Year built:
- 2005
- Baths:
- 2.00
- MLS#:
- 21393986
- Subdivision:
- CALDWELL CROSSINGS
ADDITIONAL INFORMATION
Welcome to this stunning 3-bedroom, 2-bath single-level home in the sought-after Caldwell Crossings neighborhood. Featuring a carriage entry court, spacious open floor plan with high ceilings and a cozy fireplace, this home is perfect for comfortable living and entertaining. The convenient kitchen boasts granite countertops, a stylish tiled backsplash, a desk area, and an eat-in space, all just a step from the two-car garage. The primary suite is a true retreat with a luxurious bath, separate tub and shower, and a large walk-in closet. Two additional bedrooms and a full bath offer versatility and privacy. Enjoy the serene, fully fenced backyard with a covered patio, backing up to a natural area. With new carpet throughout, this home combines charm and sophistication. The community features sidewalks and street lights, and is very conveniently located. Welcome home to Caldwell Crossings!
- Type:
- Single Family
- Sq.Ft.:
- 2,254
- Status:
- Active
- Beds:
- 3
- Lot size:
- 0.42 Acres
- Year built:
- 2024
- Baths:
- 2.00
- MLS#:
- 21394595
- Subdivision:
- FOOTHILLS AT BLACKRIDGE
ADDITIONAL INFORMATION
The charming Sheffield! This plan holds 3 bedrooms and 2 bathrooms, all on one level. Elegant round foyer entry brings you to the best indoor / outdoor living experience! True to form, we've kept the living room open to the dining and kitchen area. This home will wow you with how large it feels, and what a relief it will be to avoid climbing stairs! Huge primary suite with a sitting area in the front window. Ability to add a ½ bath if you wish for this upgrade! Don't wait and this one could be yours! The Foothills at Blackridge has a pool with pavilion, walking trails, a putting green and children's playground. Additionally, residents have access to the neighboring Bradbury at Blackridge amenities as well, including: pool, clubhouse, pickleball courts, wiffle ball court, and indoor & outdoor fitness centers! Home is PROPOSED CONSTRUCTION**1 OF 10 FLOOR PLANS TO BUILD AT THE FOOTHILLS AT BLACKRIDGE*
$425,000
1421 BROCKS TRACE Hoover, AL 35244
- Type:
- Single Family
- Sq.Ft.:
- 3,187
- Status:
- Active
- Beds:
- 4
- Lot size:
- 0.17 Acres
- Year built:
- 2007
- Baths:
- 4.00
- MLS#:
- 21395670
- Subdivision:
- TRACE CROSSINGS
ADDITIONAL INFORMATION
This four bedroom and three & half bath home is one of the largest plans in the Cottages at Scout Creek. The two-story floorplan contains 3,187 sf m/l per the Jefferson County Tax Report. Master bedroom is located on the main level and three bedrooms are upstairs. Hardwood flooring in the living room, bonus/family room, dining, kitchen, and three of the four bedrooms. Fireplace in the living/great room is surrounded by granite as well as the kitchen countertops also feature granite with tile backsplash. The main level boasts a open concept kitchen and living space with a cozy gas fireplace surrounded by built in book shelving. Note the fenced backyard has a large patio perfect for your BBQ cooking ventures. Stroll the neighborhood sidewalks that are accented by classic streetlights. Easy access to I-459, shopping, the Galleria mall, and public schools.
- Type:
- Single Family
- Sq.Ft.:
- 3,356
- Status:
- Active
- Beds:
- 4
- Year built:
- 2018
- Baths:
- 3.00
- MLS#:
- 21393439
- Subdivision:
- LAKE WILBORN THE PARC
ADDITIONAL INFORMATION
Welcome to your new home in beautiful Lake Wilborn. Come enjoy all the amenities The Parc has to offer including a large pool, Clubhouse, gym, Meeting room, playground, Wiffle ball field, pickleball and basketball courts, and a community garden. This home has a newly landscaped front and back yard and is freshly painted inside. With this large kitchen, equipped with high end finishings and a wine cooler, with a door out to a large open patio with a built-in stone gas grill will keep you entertaining all seasons of the year! The large master suite will have you feeling like you're on vacation with double doors leading out to the back patio. This large laundry room is a must have! There are 2 large areas upstairs for enjoying family time or watching your favorite sports with friends.
$425,000
4618 SUMMIT COVE Hoover, AL 35226
- Type:
- Single Family
- Sq.Ft.:
- 2,741
- Status:
- Active
- Beds:
- 4
- Lot size:
- 0.41 Acres
- Year built:
- 1993
- Baths:
- 4.00
- MLS#:
- 21394268
- Subdivision:
- HIGH POINT TRACE
ADDITIONAL INFORMATION
Large 2 story home with finished basement in the High Point Trace Subdivision in Hoover. Walk into a large living room, separate dining room, large den with gas fireplace and open to the kitchen. Kitchen has eat-in area, breakfast bar, and pantry. Laundry room and half bath on main. Upstairs has large master bedroom with master bath, which has a separate shower, garden tub, large walk-in closet and 2 separate vanities with extra storage drawers. 2 other bedrooms and full bath upstairs. Finished basement with bedroom, full bath, large walk-in closet. 2 car garage with so much storage space. Double deck overlooking backyard. Top deck has large, screened area and an open area. Bottom deck is covered. New paint throughout interior and new carpet. Refinished hardwood floors throughout main living area. Porcelain tile floor in finished basement. Dual HVAC - upstairs unit is brand new installed Oct 4, 2024. Home is Sold "As Is".
- Type:
- Single Family
- Sq.Ft.:
- 5,975
- Status:
- Active
- Beds:
- 4
- Lot size:
- 0.62 Acres
- Year built:
- 2003
- Baths:
- 5.00
- MLS#:
- 21393912
- Subdivision:
- TRACE CROSSINGS
ADDITIONAL INFORMATION
Welcome to this stunning home located in the prestigious, gated community of Lake Trace. As you enter the double doors, you are greeted by an impressive grand foyer that sets the tone for the luxury and elegance found throughout. Designed with entertaining in mind, this home boasts a gourmet kitchen with top-of-the-line appliances, spacious family room, banquet-sized dining area, and a home office. Adjacent to the eat-in kitchen is a large covered deck that overlooks a serene and private backyard, perfect for outdoor gatherings. The oversized master suite is a true retreat, featuring a luxurious ensuite bath and generous closet space. The upper level offers a versatile loft area, 3 spacious bedrooms, and 2 additional bathrooms.The lower level is a standout feature, showcasing a massive media room that opens to a patio area, ideal for indoor-outdoor living. Additionally, there is a flexible room that can easily be converted into a fifth bedroom to suit your needs.
- Type:
- Single Family
- Sq.Ft.:
- 2,451
- Status:
- Active
- Beds:
- 4
- Lot size:
- 0.34 Acres
- Year built:
- 1997
- Baths:
- 3.00
- MLS#:
- 21394597
- Subdivision:
- RUSSET WOODS
ADDITIONAL INFORMATION
Welcome Home! This beautiful home is located on a quiet cul-de-sac in the highly desirable Russet Woods subdivision. It boasts beautiful hardwood floors throughout the main level and plenty of space for hosting family and friends. Upstairs you will find the spacious primary suite along with two additional bedrooms and another full bath. Off the large kitchen there's a screened deck, and a second deck overlooking the huge fenced in backyard. This home presents beautiful updates throughout and has a finished basement that holds the 4th bedroom and a full bath. Schedule your showing today!
$775,000
1172 HIBISCUS DRIVE Hoover, AL 35226
- Type:
- Single Family
- Sq.Ft.:
- 4,207
- Status:
- Active
- Beds:
- 4
- Lot size:
- 0.22 Acres
- Year built:
- 2001
- Baths:
- 6.00
- MLS#:
- 21393919
- Subdivision:
- LAKE CREST
ADDITIONAL INFORMATION
Walk thru the beautiful double doors into a 2 story foyer. Gleaming hardwoods on the main level and new plush carpet on the upper level. This home is like no other in Lake Crest with the addition of a beautiful sunroom with screened windows and a huge addition of a family or game room with vaulted ceilings and adjoining half bath. Kitchen is spacious with breakfast area and has a new microwave, gas stove, stainless fridge with ice maker, ample cabinets and large pantry. Also on main level is formal dining room, laundry room and greatroom with fireplace, and wonderful master suite. Bedroom/excersize room and full bath in basement. Tons of storage areas, walk-in attic and closets. Fenced backyard 4 car garage (2 basement areas with 2 car garage in each basement. This is a must see - many neighborhood amenities and very convenient to most everything.
- Type:
- Single Family
- Sq.Ft.:
- 2,142
- Status:
- Active
- Beds:
- 3
- Lot size:
- 0.35 Acres
- Year built:
- 1996
- Baths:
- 3.00
- MLS#:
- 21392969
- Subdivision:
- RUSSET WOODS
ADDITIONAL INFORMATION
Check out this newly updated 3 bedroom, 2 1/2 bath home! From the moment you enter, the warmth of the hardwood floors welcome you. New energy efficient windows throughout allow you to enjoy the view of the outdoors in every room. If you prefer, step out onto the brand new deck, the perfect place to spend those quiet evenings. New appliances in the kitchen will make every chef happy. If entertaining is on your list, you'll love the flow of this house. Invite friends over for that summer evening cookout, football party or a cozy evening in front of the fire. Upstairs the huge master bedroom with its double trey ceiling is the ideal retreat at the end of every day. Two other bedrooms are extra large & all with walk-in closets. Tons of storage & an upstairs laundry is ideal for families with small children. This home has it all. Everything you'll need to make memories with family & friends.
$1,099,000
2384 BLACKRIDGE DRIVE Hoover, AL 35244
- Type:
- Single Family
- Sq.Ft.:
- 4,787
- Status:
- Active
- Beds:
- 5
- Lot size:
- 0.61 Acres
- Year built:
- 2018
- Baths:
- 6.00
- MLS#:
- 21392196
- Subdivision:
- BLACKRIDGE
ADDITIONAL INFORMATION
Hoover's Premiere Gated Blackridge Community, Beautiful Custom Home with 5 bedrooms. 5 1/2 baths (Ideal home for family). Hardwood floors and high ceilings throughout, large family living room with gas fireplace. Custom kitchen with lots of cabinet space, island, and pantry. Main Level Master BR with two walk in closets, large master bathroom. Another main level guest or nursery BR with full bath. Upstairs has 3 BR's with private bathrooms and walk in closets. Upstairs has a family/playroom. Three car oversized garage, Backyard recently fenced for additional privacy. Incredible Community Club House with Meeting Room or ideal Location for Weddings, Community Pool, 95 plus Acre Lake with Swimming Platform. Lake is stocked for great fishing and so much more including boats allowed
$649,900
5781 COLTON ROAD Hoover, AL 35244
Open House:
Sunday, 12/22 7:00-9:00PM
- Type:
- Single Family
- Sq.Ft.:
- 3,359
- Status:
- Active
- Beds:
- 4
- Lot size:
- 0.19 Acres
- Year built:
- 2022
- Baths:
- 4.00
- MLS#:
- 21392806
- Subdivision:
- KNOX SQUARE
ADDITIONAL INFORMATION
Welcome to your dream home in Knox Square in Hoover!! Step into a world of luxury and exquisite detail with this stunning home designed to perfection, located on a prime corner lot in the highly sought-after Knox Square subdivision located directly across the street from the Hoover met. Experience the joy of cooking in a gourmet kitchen outfitted with top-of-the-line appliances, custom cabinetry, and spacious island perfect for entertainment and family gatherings. The master bedroom located on the main level. where you 'll enjoy the tranquility of a spacious suite complete with a beautiful bathroom. The main level also includes a dedicated office/study space, ideal for remote work or quite reading. The upper level offers three generously sized bedrooms that provide ample space for family and guest, along with an additional flex room offering versatility for a playroom. Knox square features a Club house providing space for community gatherings and events. Contact us today!
$1,175,000
1907 BLACKRIDGE ROAD Hoover, AL 35244
- Type:
- Single Family
- Sq.Ft.:
- 5,152
- Status:
- Active
- Beds:
- 7
- Lot size:
- 0.38 Acres
- Year built:
- 2022
- Baths:
- 6.00
- MLS#:
- 21392671
- Subdivision:
- BLACKRIDGE THE HIGHLANDS
ADDITIONAL INFORMATION
Welcome to the prestigious GATED COMMUNITY - Blackridge! The grand foyer will be sure to make an impression on your guests and leads you into the heart of the home. Open kitchen, living and dining area with floor-to-ceiling windows letting natural light flow in. A kitchen fit for any Chef with an oversized island, black stainless appliances and walk in pantry. The oversized primary suite has a large tub, tiled shower, separate vanities & huge walk in closet. Also on the main level, an office space, bedroom with private bath, huge laundry room & powder bath. Upstairs features open den area perfect for a playroom, 3 bedrooms/2baths & a step up bonus to be used for a movie room or bedroom! FINISHED BASEMENT has an additional bedroom & bath, open living area that is perfect for a HOME THEATER & kitchenette & 3 CAR GARAGE. Enjoy your morning coffee on the covered back deck with a tree lined view. Homeowners enjoy Resort Amenities - zero entry pool, lake, pickle ball courts & clubhouse!
- Type:
- Single Family
- Sq.Ft.:
- 3,342
- Status:
- Active
- Beds:
- 4
- Lot size:
- 0.57 Acres
- Year built:
- 1988
- Baths:
- 4.00
- MLS#:
- 21393342
- Subdivision:
- RIVERCHASE
ADDITIONAL INFORMATION
Experience luxurious living in this 4-bed, 3.5-bath beauty located in the coveted Riverchase golf and lake community. The grand foyer, with gleaming hardwood floors and staircase, welcomes you into a home designed for comfort and space. Relax in the expansive primary suite with a spacious en suite bath. Stunning millwork adorns the home, along with multiple custom closets. Upstairs, a versatile loft offers options for an office, playroom, or den, plus 3 bedrooms and 2 full baths. The full, unfinished daylight basement (with stair chair) offers endless possibilities. Outside, the new deck provides serene partial lake views. Located in the top-rated Hoover City Schools and close to Hwy 31, I-459, and plenty of shopping, this well-kept home is move-in ready for you and your family.
$695,261
2326 OLD GOULD RUN Hoover, AL 35244
- Type:
- Single Family
- Sq.Ft.:
- 3,604
- Status:
- Active
- Beds:
- 5
- Year built:
- 2024
- Baths:
- 5.00
- MLS#:
- 21392959
- Subdivision:
- LAKE WILBORN
ADDITIONAL INFORMATION
The Wynne home. ENJOY ALL THE AMENITIES LAKE WILBORN HAS TO OFFER, POOL, CLUBHOUSE, FITNESS CENTER AND MUCH MORE! CUSTOMER FAVORITE!! Pictures are representative of what the home will look like when completed. The Wynne Plan is a dream! Wide plank floors grace the main living areas with a gorgeous L-shaped kitchen that has an overly large eat at island,and farm house sink. This beautiful home has the master and an additional bedroom on the main level making a great place for an office or even a more formal area. The laundry room is huge and has a linen closet too! Upstairs has three more bedrooms a large loft and two baths. Wynne home plan with a 3 car garage. This lot is directly adjacent to a common area park on this street.
$630,298
2330 OLD GOULD RUN Hoover, AL 35244
- Type:
- Single Family
- Sq.Ft.:
- 2,882
- Status:
- Active
- Beds:
- 5
- Year built:
- 2024
- Baths:
- 4.00
- MLS#:
- 21392958
- Subdivision:
- LAKE WILBORN THE PARC
ADDITIONAL INFORMATION
ENJOY ALL THE AMENITIES OF LAKE WILBORN: POOL, CLUBHOUSE, FITNESS CENTER AND MUCH MORE! Price change reflects upgrades added to the home. The Kylie B Plan is a dream! The spacious vaulted gathering room just past the foyer is lovely with a fireplace on the rear wall. Wide plank floors grace the main living areas with a gorgeous L-shaped kitchen that has an overly large eat at island, and farmhouse sink. This beautiful home has the master and 2 more bedrooms on the main level and a flex making a great place for an office or even a more formal area. The laundry room is huge and has a there is a linen closet right outside in the hallway! The half bath is right off the great room. Upstairs will be finished to complete two bedrooms, a large loft and a full bath. This one won't be available long!

Hoover Real Estate
The median home value in Hoover, AL is $438,750. This is higher than the county median home value of $204,200. The national median home value is $338,100. The average price of homes sold in Hoover, AL is $438,750. Approximately 64.28% of Hoover homes are owned, compared to 28.09% rented, while 7.63% are vacant. Hoover real estate listings include condos, townhomes, and single family homes for sale. Commercial properties are also available. If you see a property you’re interested in, contact a Hoover real estate agent to arrange a tour today!
Hoover, Alabama has a population of 91,371. Hoover is more family-centric than the surrounding county with 34.44% of the households containing married families with children. The county average for households married with children is 27.03%.
The median household income in Hoover, Alabama is $95,970. The median household income for the surrounding county is $58,330 compared to the national median of $69,021. The median age of people living in Hoover is 38.3 years.
Hoover Weather
The average high temperature in July is 90.7 degrees, with an average low temperature in January of 33 degrees. The average rainfall is approximately 56.4 inches per year, with 1.1 inches of snow per year.


